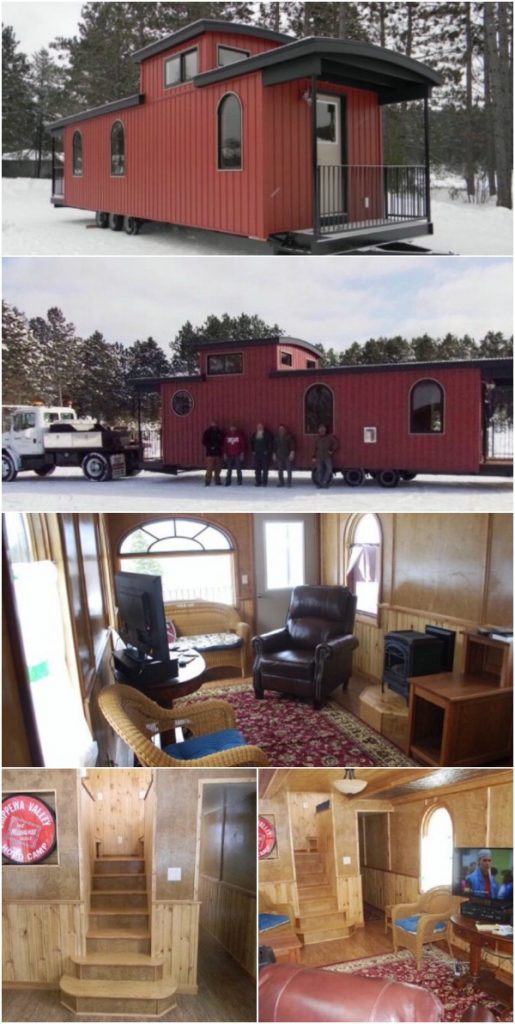I love old-fashioned trains, and ever since I was a child, I thought how cool it would be to live in one (I read all of the Boxcar Children books when I was small). Well, this couple in Minocqua, WI, has actually done it! And not only that, but they have chosen to turn the most beautiful old-fashioned caboose you have ever seen into their home. This tiny house really looks like it is straight off the pages of a storybook!
Have a look at the exterior. When I saw this, I fell in love with it on sight! The design of the caboose is incredible, and the red paint looks amazing. I like that it’s a bright, cheerful, eye-catching hue without being at all “loud.” There is some subtlety to it, and it stands out nicely against the snow. You can also see here how the caboose style lends naturally to home living since you get a porch with the front door!
Okay, so I admit I may have been a little deceptive. When I said that the couple “turned a caboose into their home,” I actually should have said they turned the idea of a caboose into their home. Believe it or not, this tiny house was designed from scratch by a retired train engineer! I know … I was blown away too. It looks completely authentic, doesn’t it? I would never have guessed this wasn’t actually an old caboose that was once attached to a train.
Looking inside, you will see a lot of old-fashioned design accents and plenty of wood. Check out the old stove in the corner, and the really cool architectural elements adorning the ceiling.
Here is the kitchen:
And if you are wondering, here is the living area again with some furnishings in place.
This hallway is especially surprising. It looks like it goes on and on, doesn’t it? Yet it’s an optical illusion. The entire caboose measures only 400 square feet. How was this effect achieved? I would guess it’s because the hallway is so narrow that it appears so long. Ironically, narrowing the hallway creates the illusion that there is more space, not less.
If you enjoyed taking a virtual stroll through this “caboose” tiny house, be sure to share it with your friends. Also drop by the link below to visit the manufacturer’s website and take a look at some of the other cool tiny houses they have built!
Architect’s link: http://www.northparkhomesandcabins.com/















