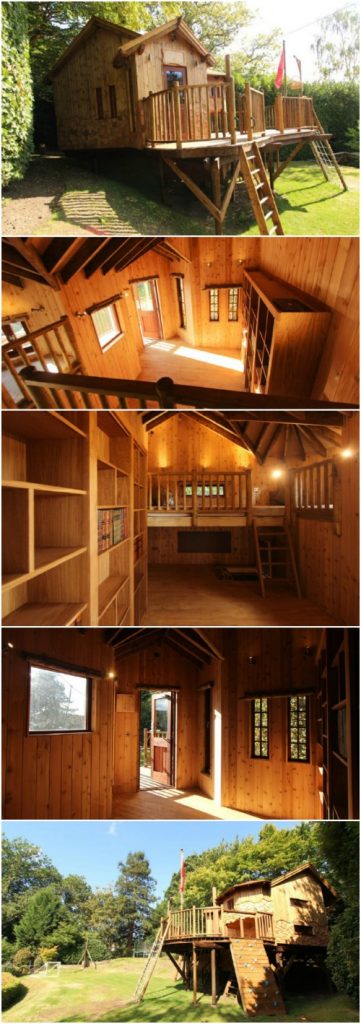I have featured a few different homes from BlueForest, a company that designs tree houses. Some of these are meant to serve as primary residences, but most of them are intended to serve as clubhouses, playhouses, guest houses, and so on.
One that particularly impressed me is the Adventure Clubhouse.
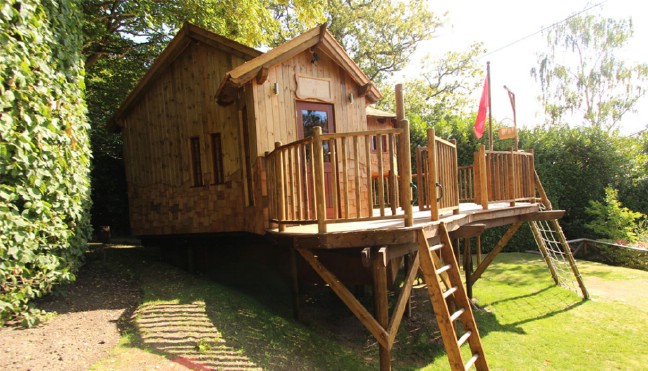
As you can see, this structure is around the same size as a tiny house, maybe just a little bit smaller than most. You can climb up to the deck using the ladder or net.
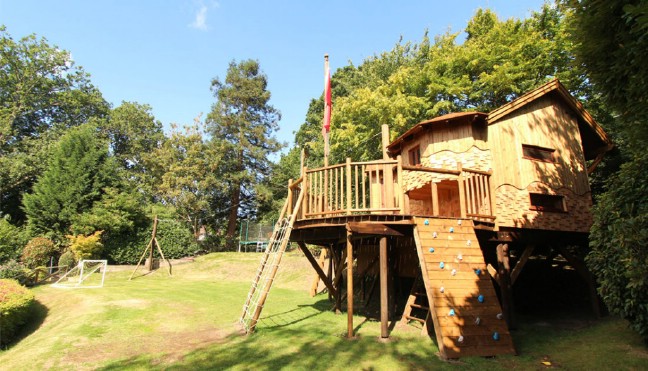
There is also the option of ascending via a climbing wall.
But the reason I really want to show you this playhouse is because of the breathtaking interior.
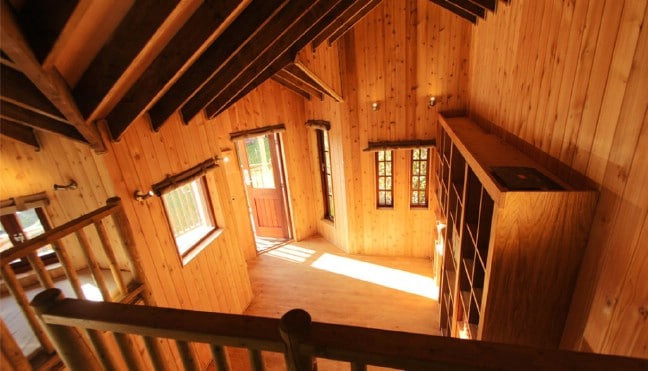
Check that out! It’s very spacious inside the clubhouse. The walls and ceiling are made of beautiful wood. It isn’t at all hard to picture turning this into a livable structure.
In fact, this tiny clubhouse even has a little loft with a bed.
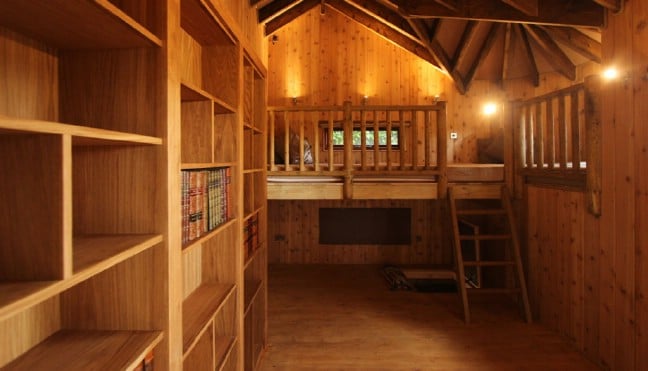
There is storage space underneath—or just room to play. There is also a trap door in the floor. Notice the shelves on the left as well. They are intended as bookshelves, but could be used for numerous different items.
Here is a better view of the loft:
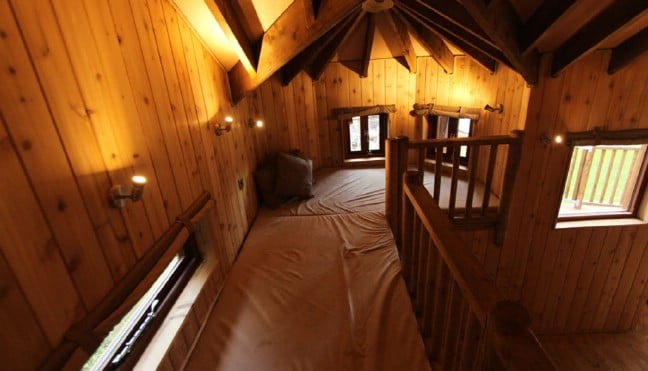
You can see that it includes both a bed and a window seat.
See this cool door? It is actually one of the bookshelves. The shelf can be pulled open to reveal a hidden room. Other exciting features include a zip wire and a secret tunnel.
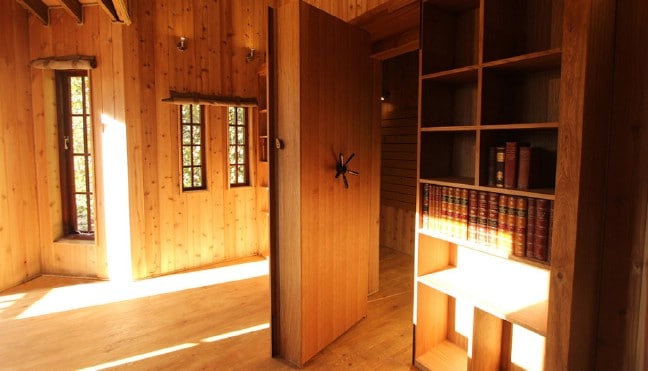
Here is a view looking toward the front door from the bookshelves.
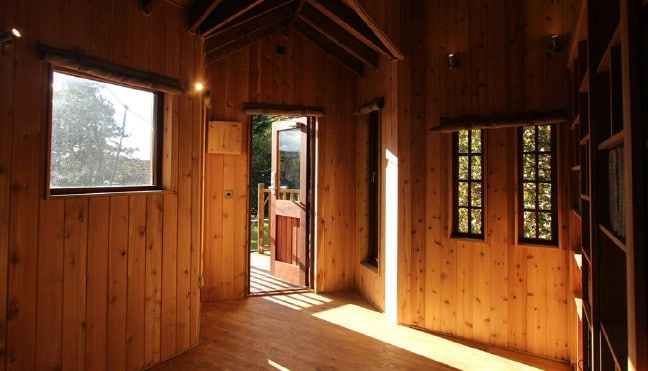
Finally, here is the deck, which provides a lot of extra space. The basket you see on the right can be raised and lowered to bring things up from ground level.
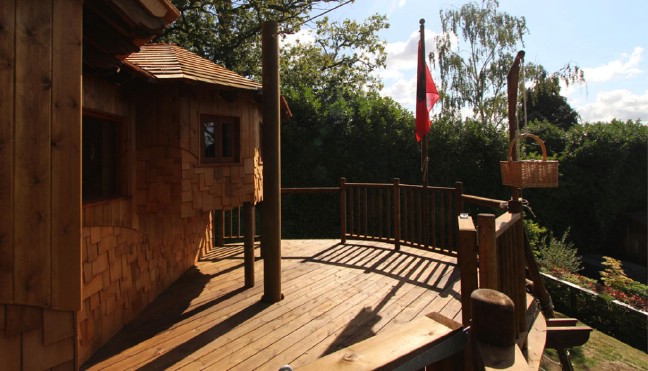
One of the reasons I decided to share this house with you today is because I was actually thinking about playhouses and tiny houses just this morning. It occurred to me that while there are many appeals to tiny living, one of the less obvious ones probably does involve childhood.
Some lucky children do have special hideaways like this. Most of us didn’t, but we may have tried to build them out of cushions, pillows, extra plywood, and so on. We all longed at a young age to have a small space to call our own.
For a lot of us, I think we just never outgrow that dream. And when we grow up, we realize we can finally have it, but instead of a playhouse, it can be a real house we can live in fulltime. I think that’s a great example of a way we can achieve our childhood dreams in adulthood—all with the help of tiny houses! Discover more at BlueForest.

