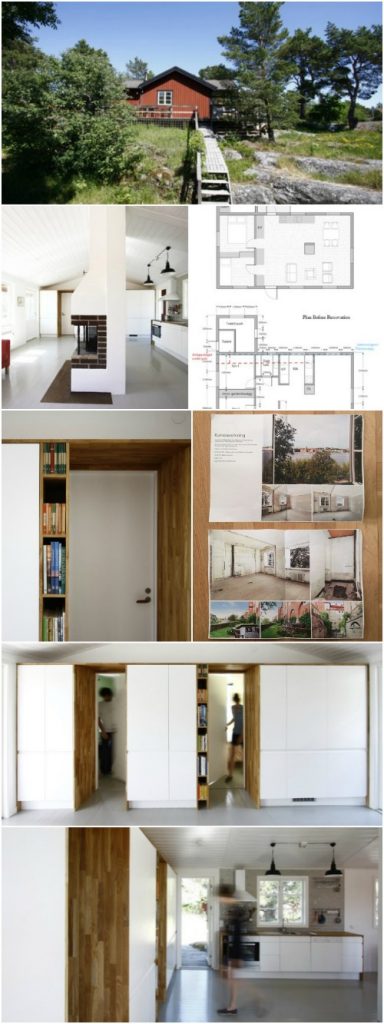When Karin Matz Arkitekt was commissioned to renovate a summer house originally constructed in 1978 in Löka, Möja, Sweden, the owner described it as “claustrophobic and dark.” This problem was attributed in part to the presence of a “clumsy fireplace blocking the space.”
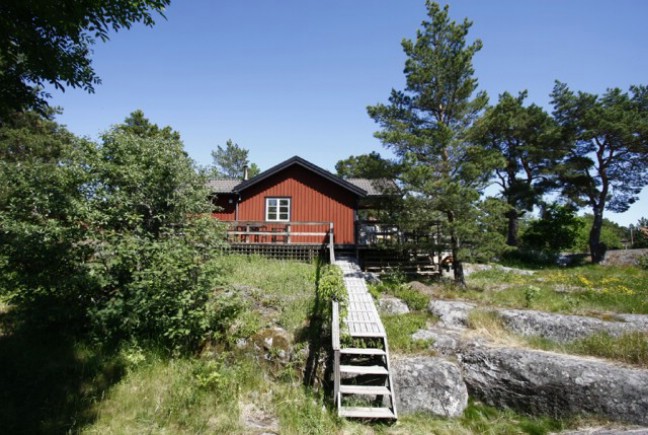
The first thought that many architects would have had would probably have been to remove the offending fireplace to free up the space. But Karin Matz Arkitekt decided to take a different approach.
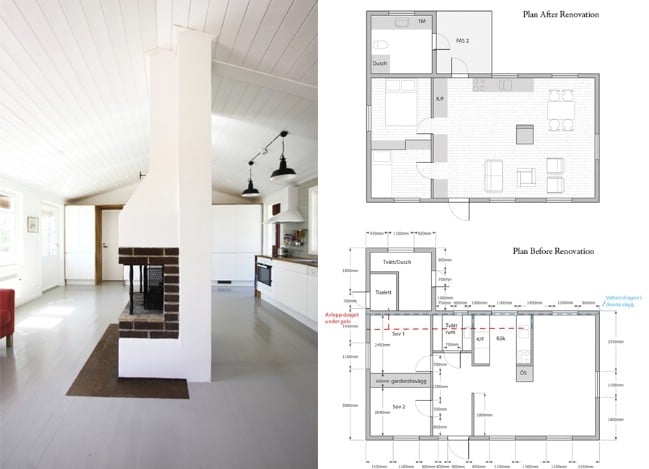
The fireplace was left intact. In fact, it has become the heart of the home.
Originally, there were walls around the fireplace. These were removed to create one larger central space. The rest of the walls were then painted white, which provides the illusion of extra space. The original doors were replaced with window-doors to bring in more light and increase the connection between indoors and outdoors.
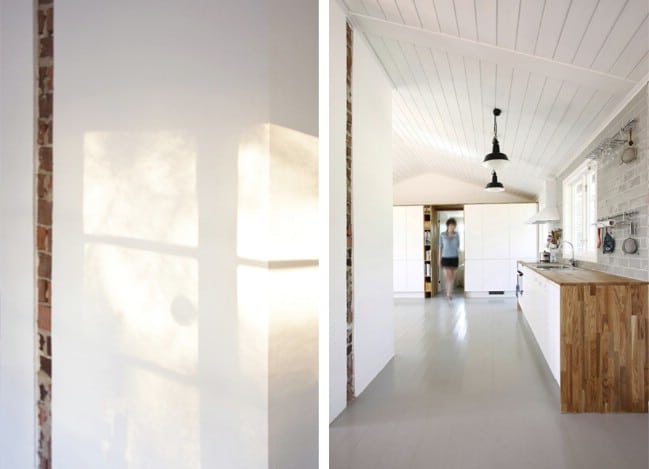
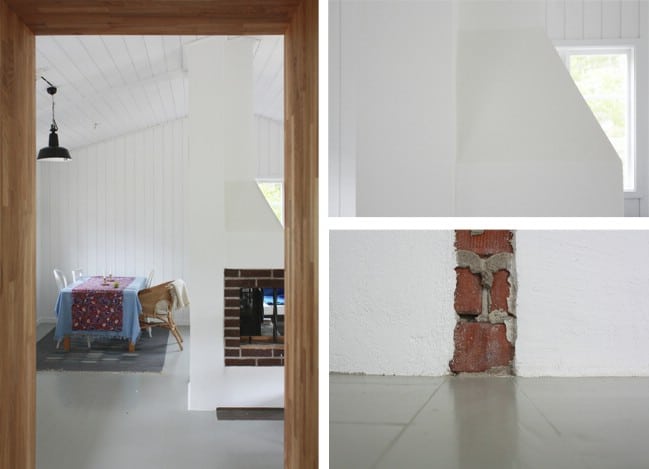
Because the walls around the fireplace were removed, the bedrooms now are adjacent to the main living area. For this reason, the architect added a storage wall in between the two.
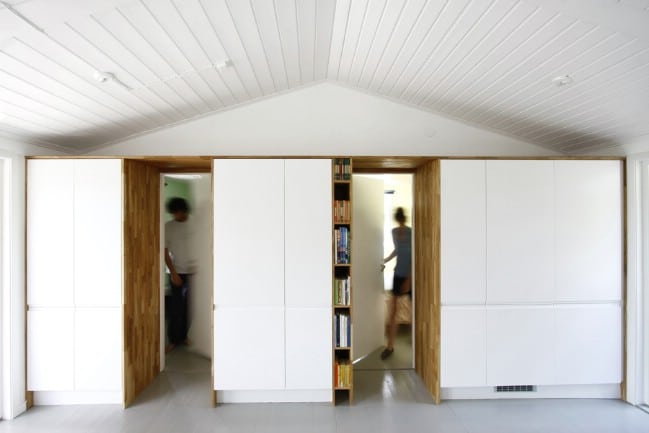
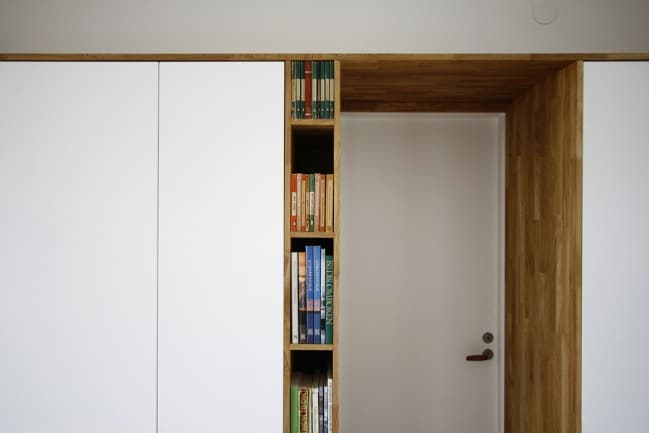
This house is now a far cry from “dark and claustrophobic.”
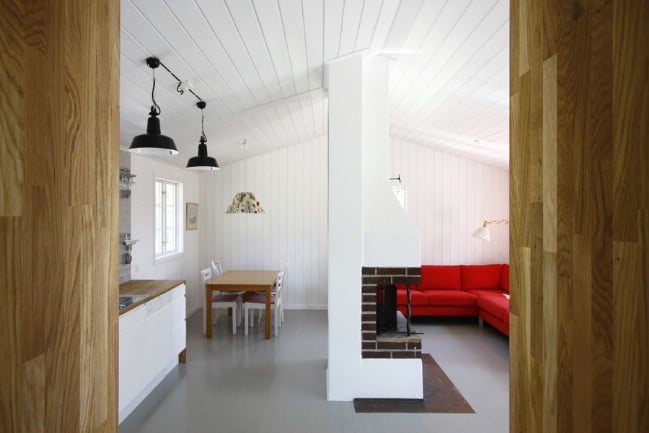
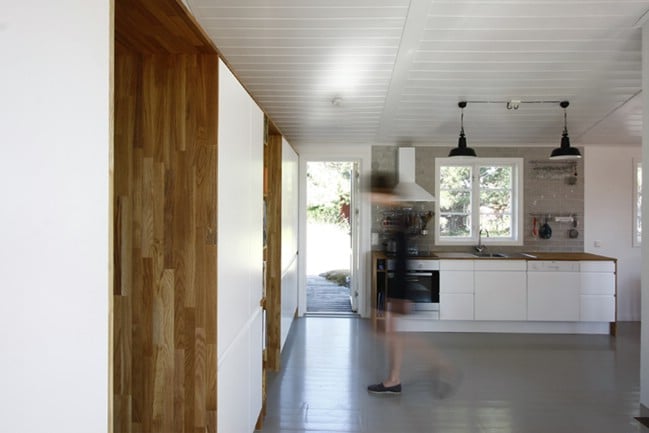
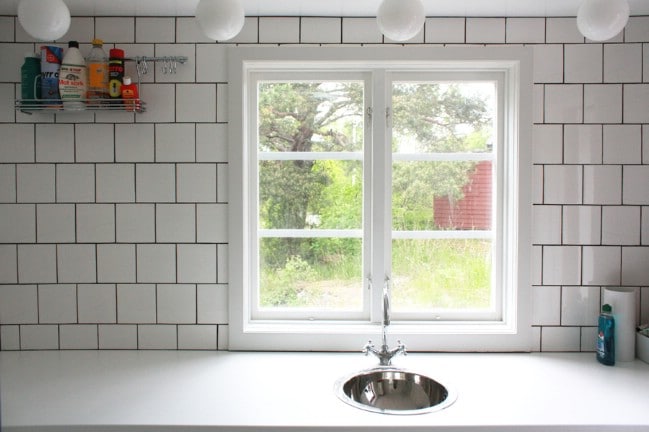
You can learn more about this unique renovation at Karin Matz Arkitekt.

