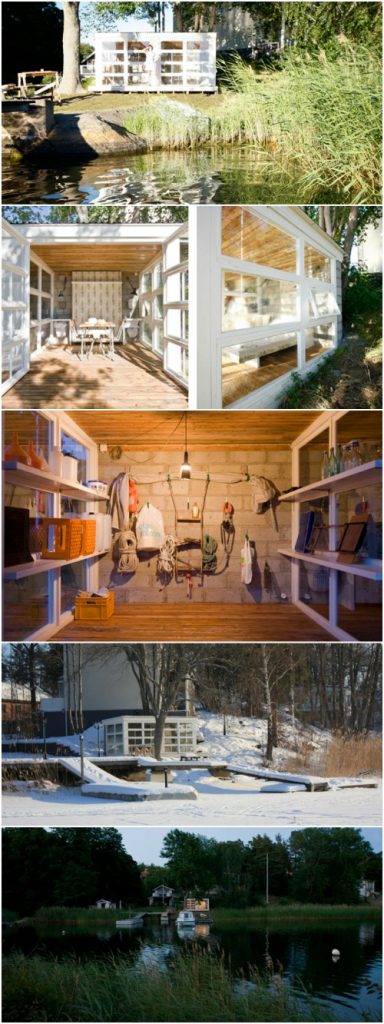Recently, I have discovered Karin Matz Arkitekt and have been very impressed with the clever design ideas this architect has come up with for tiny spaces. Today I want to share a cool project with you that Karin Matz Arkitekt did involving upcycling.
There’s a website in Sweden which is a lot like Ebay called “Blocket.se.” Around 80% of the Swedish population is estimated to shop at Blocket.
Karin Matz Arkitekt decided to see if it was possible to create a viable building using nothing but materials purchased off of Blocket. Some of the materials are old, while others are new. The new materials were leftovers or were incorrectly purchased by their sellers originally and thus never used.
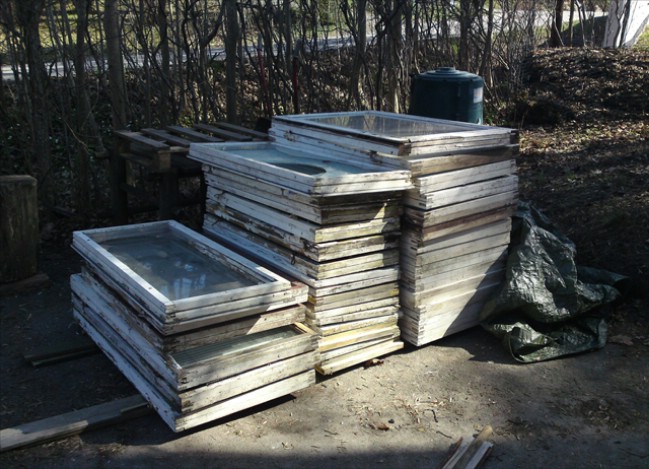
A lot of windows were used for the simple reason that they were readily available on Blocket.
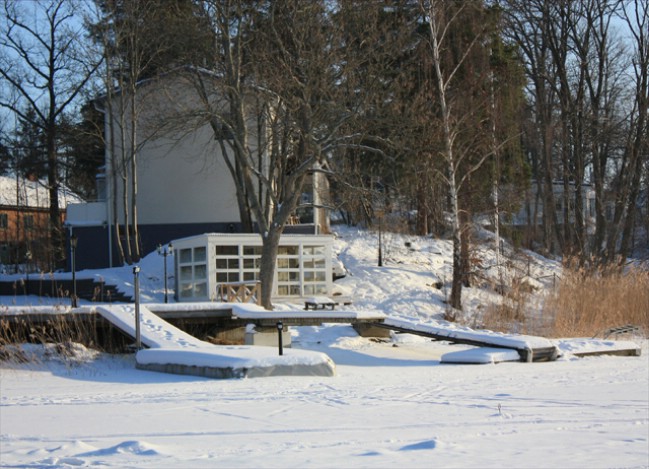
To avoid long regulatory delays, the Blocket Mini house was designed to encompass just 15 square meters (around 161 square feet). That way the architect would not need a permit to construct it.
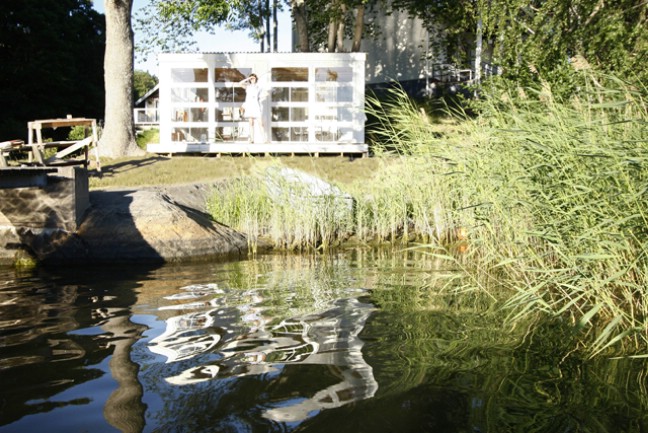
There are two rooms in the house. One of them serves as a combined dining room and bedroom, while the other serves as a boathouse. There is also a garden.
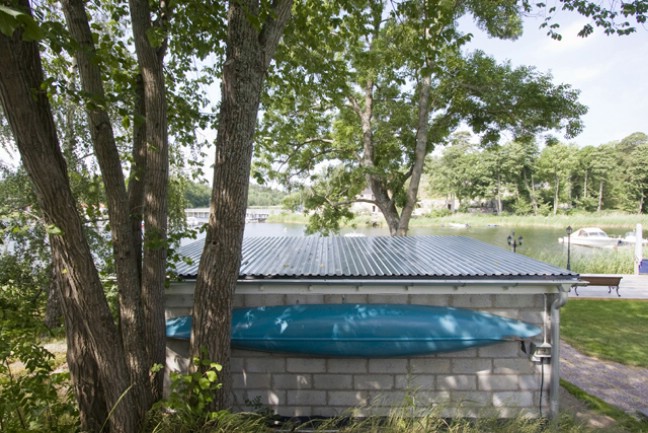
Let’s take a look inside. Here is the dining room/bedroom:
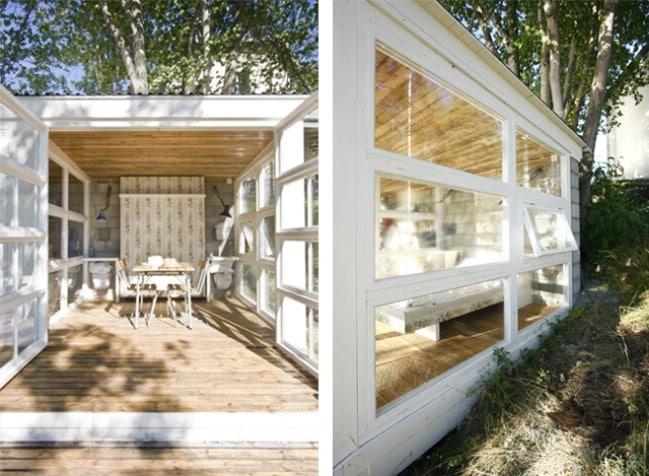
Aside from the back wall, all the walls essentially consist of windows. While that doesn’t result in a lot of privacy, it does bring in a lot of light. The windows can also be opened to bring in fresh air.
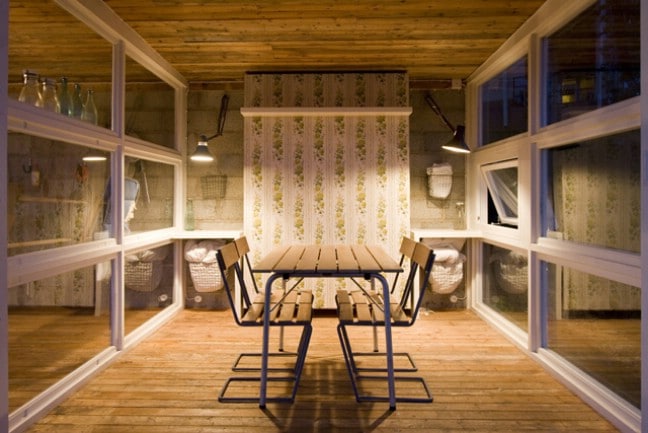
The bed is folded up against the wall and can be lowered when needed.

As to the storage room, I assume this is it:
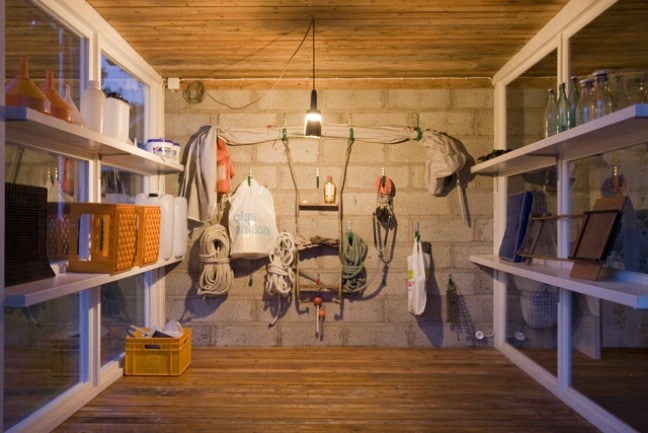
It looks to share a very close or identical design with the dining room/bedroom. The only addition appears to be the shelves, which also would have worked nicely incorporated into the other room of the house.
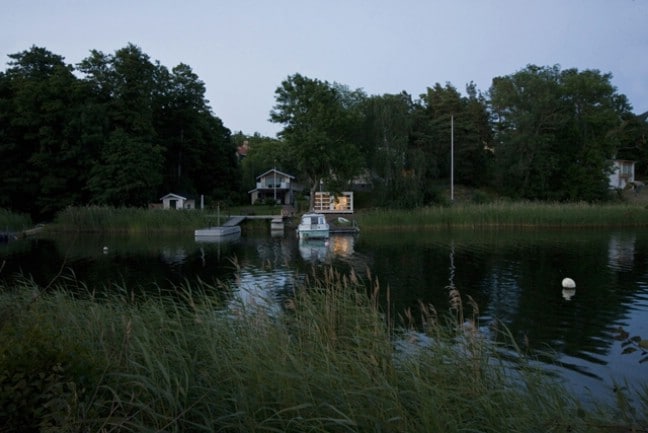
This tiny house does lack a kitchen and a bathroom, but it is pretty awesome anyway. It’s a great experiment which shows that you can do a lot with limited resources—even if most of the materials you have to work with are old discarded windows you bought online. Learn more at Karin Matz Arkitekt.

