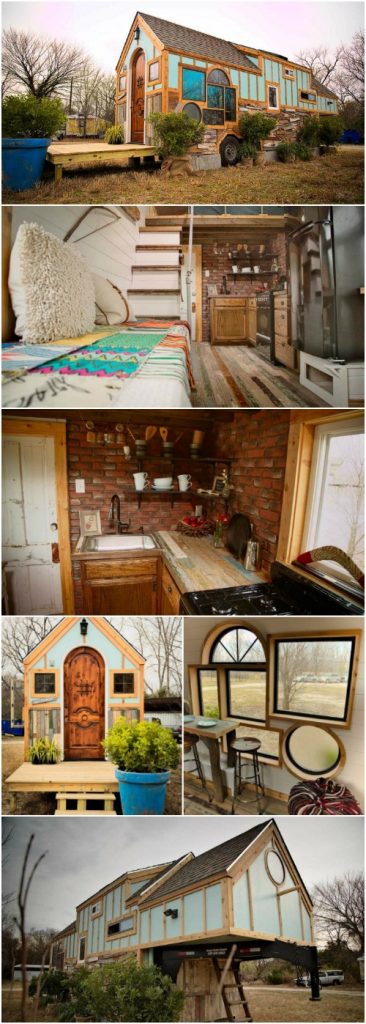You may be familiar with the tiny house architecture of Kim Lewis. Previously, I shared her colorful, stunning tiny house designed for Aaron and Meredith of Austin. That house is pretty well-known, and you may have run into pictures of it elsewhere on the web as well. But one home by Kim Lewis which is not as well-known is the “Birds Nest.” Let’s take a look.
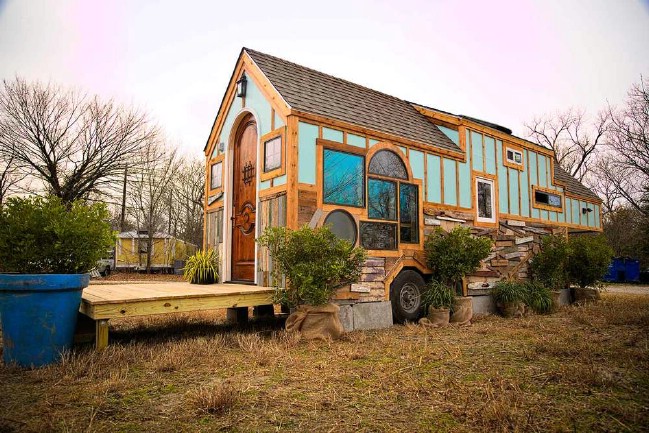
The photos on Kim’s website are unfortunately not the largest, but they still give you a great idea of what this tiny house is like.
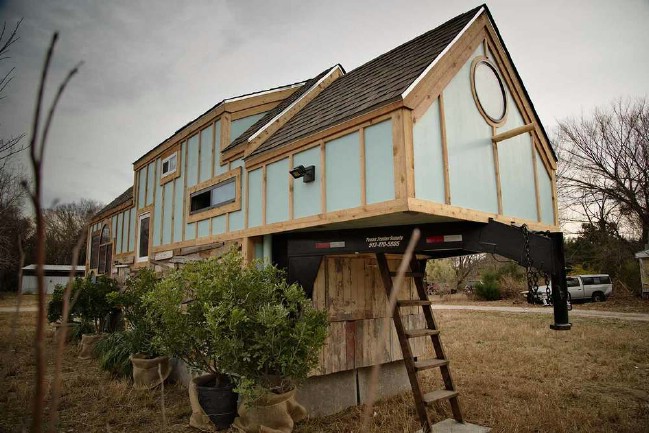
The home is painted in a pale mint color, which provides a contrast with the warm wood tones.
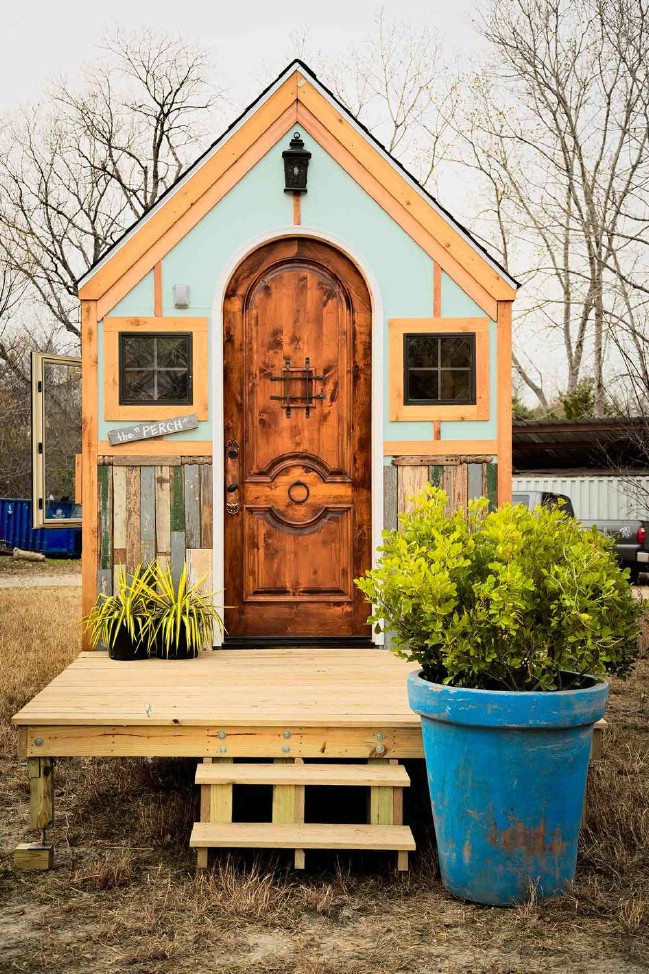
Notice the panels of wood to the left and right of the door? These salvaged pieces were reclaimed from a local home which was going to be demolished.
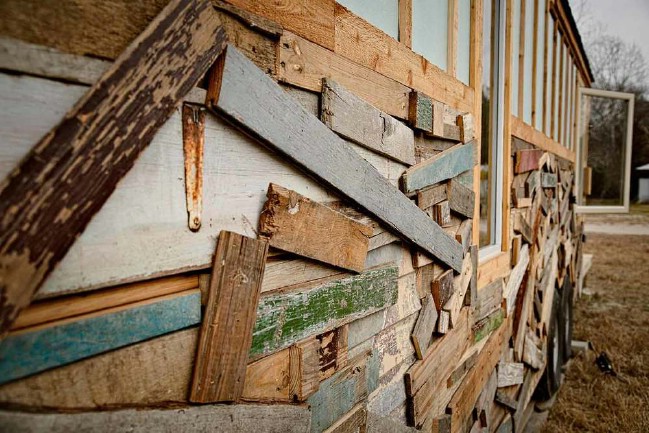
Notice the pell-mell way the wood is tacked onto the side of the house? This is why Kim named the house “Birds Nest.” The idea was to imitate the same design you would find in a bird’s nest in nature. That meant getting away from order and having a more jumbled, chaotic look in places. But these elements are balanced with the rest to create a harmonious whole.
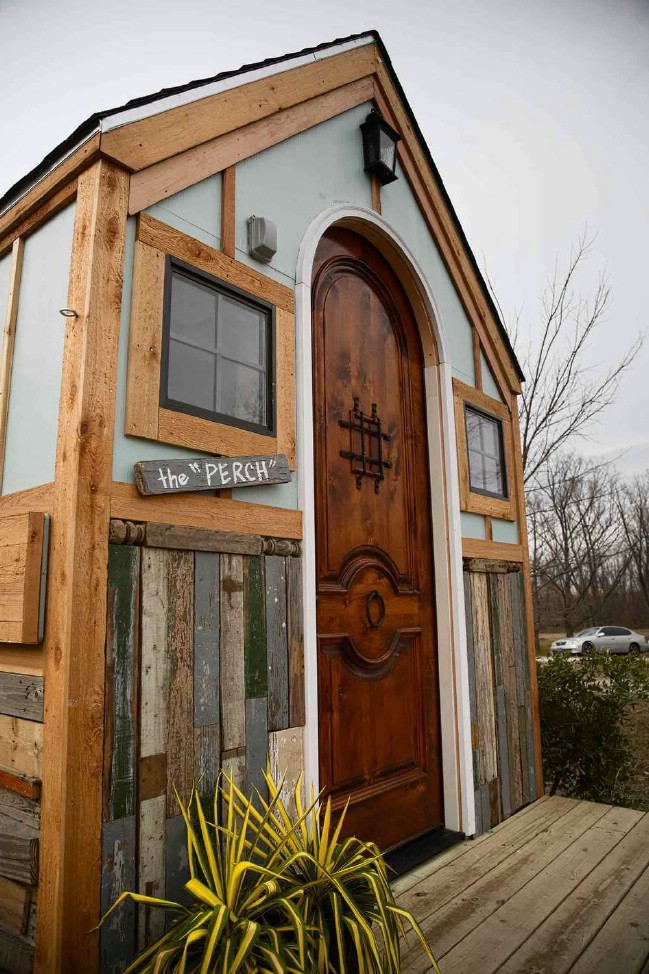
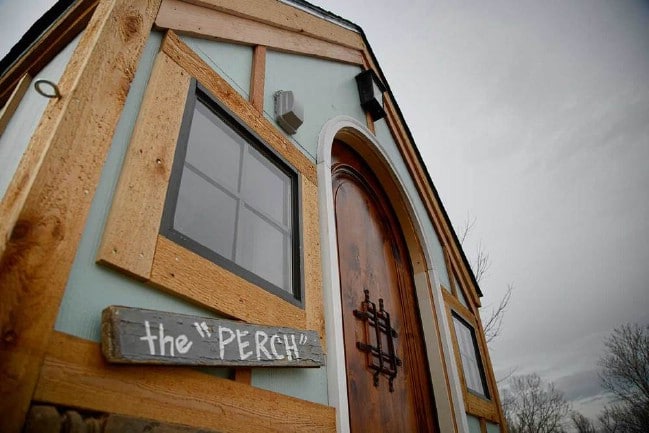
These close-up shots of the front door really emphasize the charming playfulness which characterizes the tiny house. I love how the sign is at a slight angle.
Below you can see some of the design embellishments:
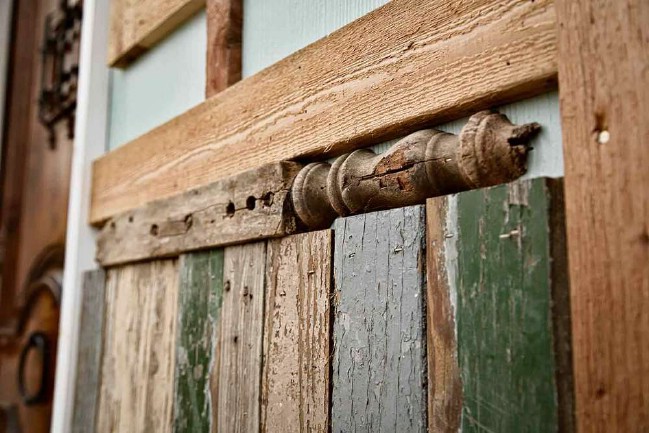
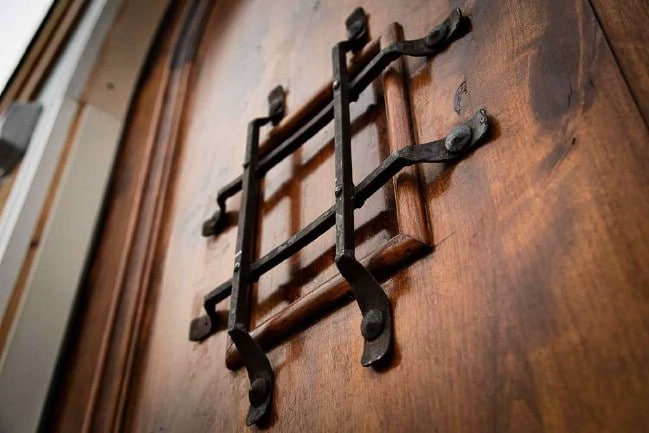
Here you can see the siding better:
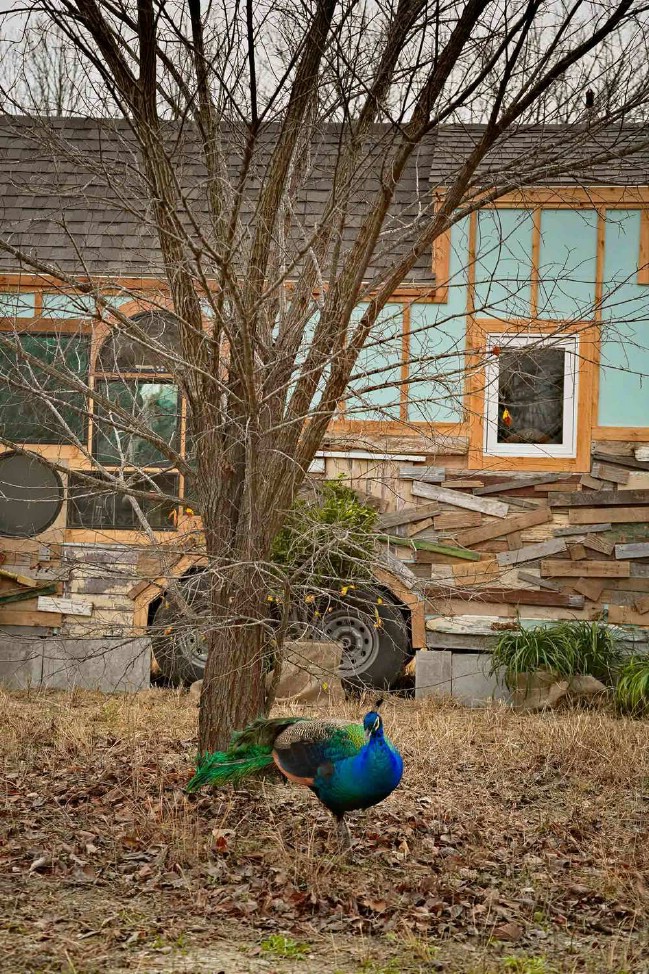
The house really is quite tiny, which is obvious when you step inside and see the small kitchen. Nonetheless, there is room for a full size fridge and freezer.
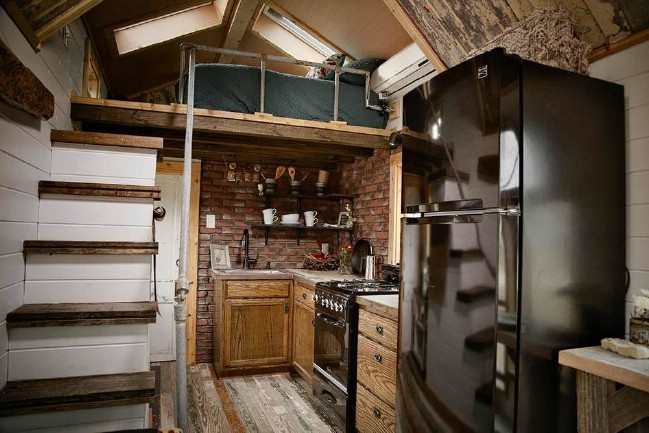
The same reclaimed wood which was used for the siding is also used in the countertop.
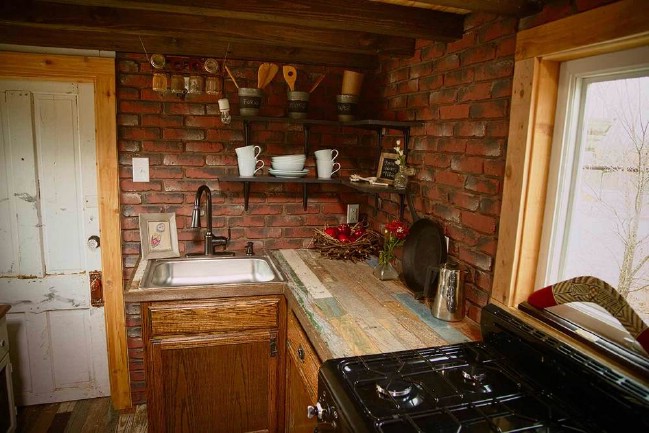
Take a look at this cute little table and these amazing colorful barstools.
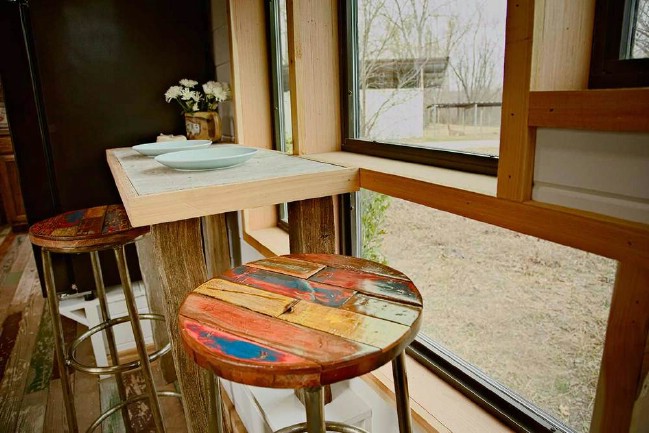
Here is what the front door looks like from inside:
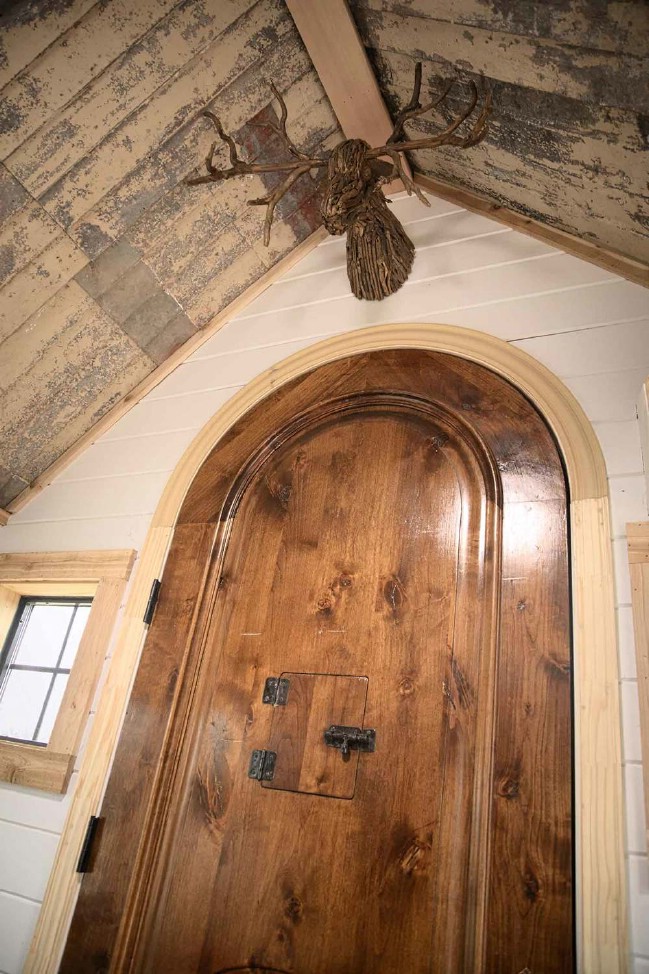
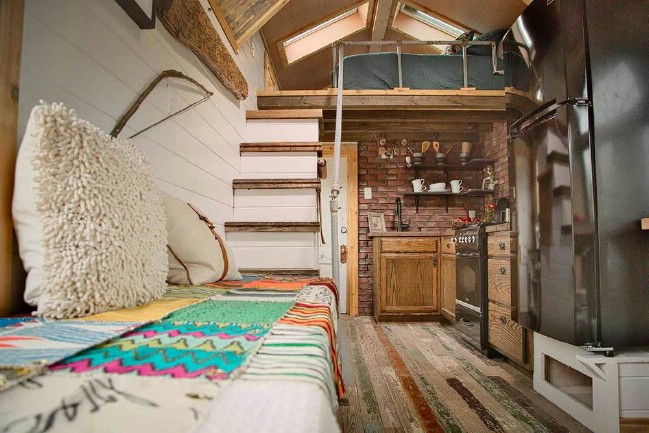
In the shot above, you can get a good look at the flooring, which once again features the same reclaimed wood. You also can get a good idea of what the stairs look like leading up to the loft.
Here is a closer look at the floorboards:
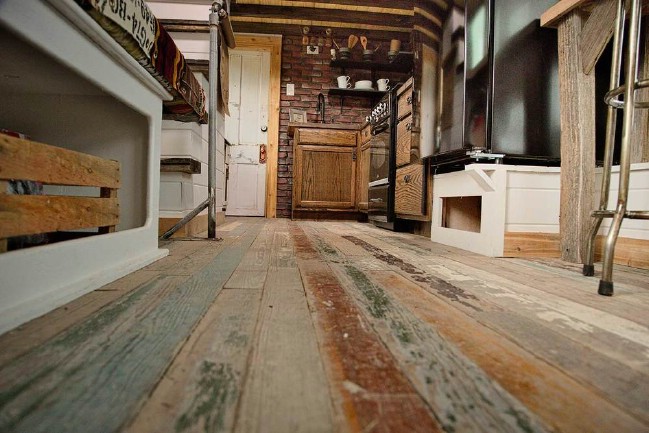
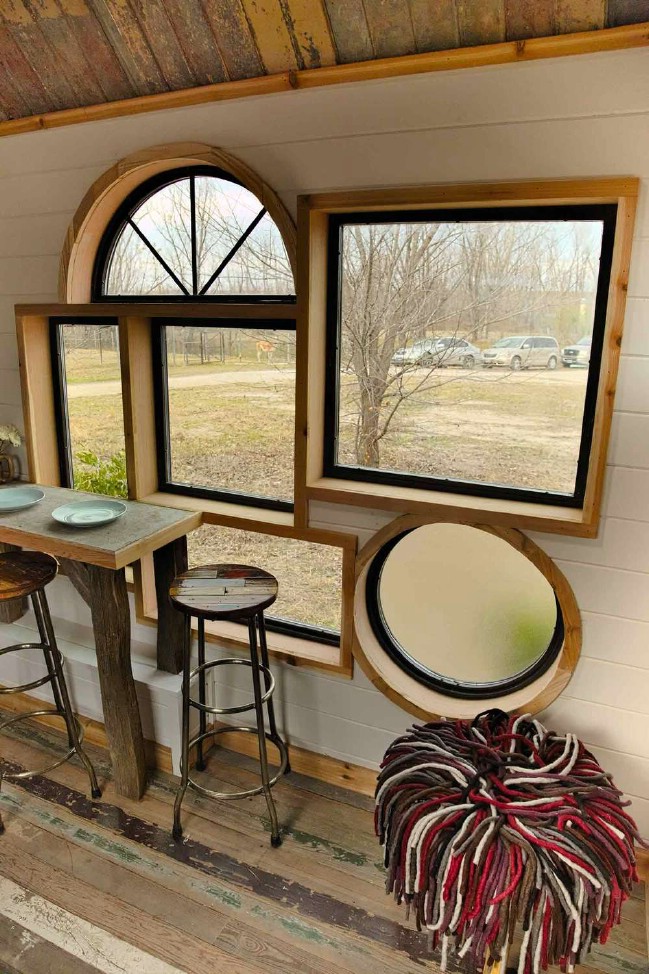
Here we have the same table and barstools from earlier, but pulling back, we get a better look at the windows. As you can see, the arrangement here is quite eclectic. There is a subtle sense of humor pervading the design of the house.
Like the haphazard arrangement of boards outside and the angled sign, these windows make the house seem like something out of a children’s storybook. This is probably not a coincidence, considering that if you look under “About” on Kim Lewis’s website, you see the caption, “We Are Storytellers.”
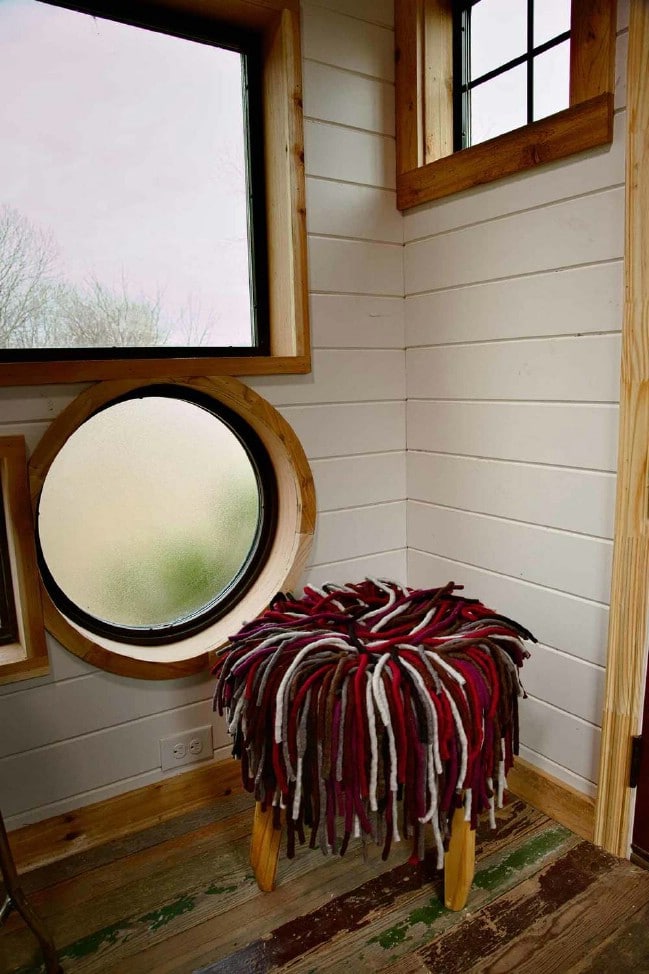
This sofa cushion is also handmade by the architect, who used discontinued fabric swatches to craft a unique piece. Other elements of the interior were salvaged as well, like the ceiling tiles and the windows.
If you enjoyed these photos of the imaginative Birds Nest tiny house, be sure to swing by Kim Lewis Designs and check out the architect’s entire design portfolio.

