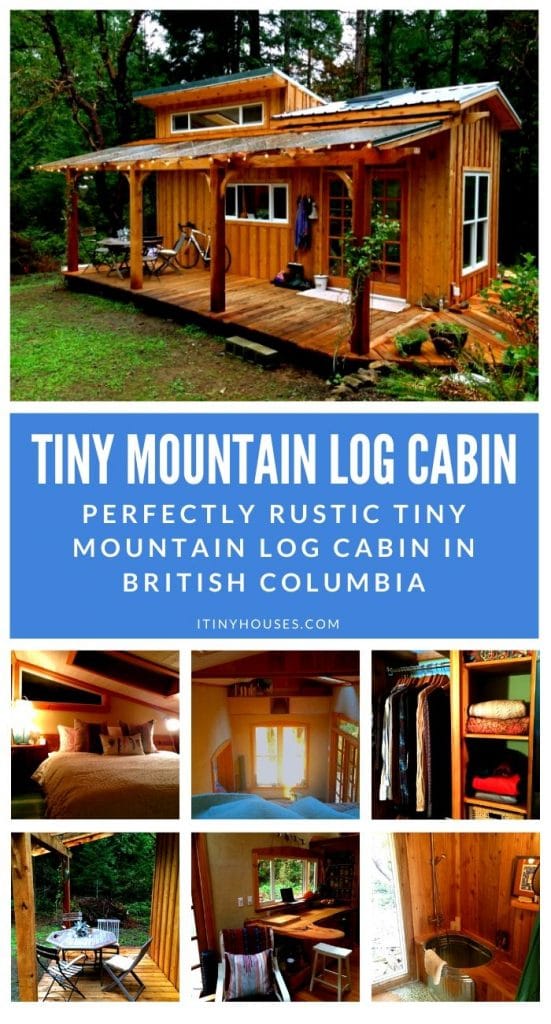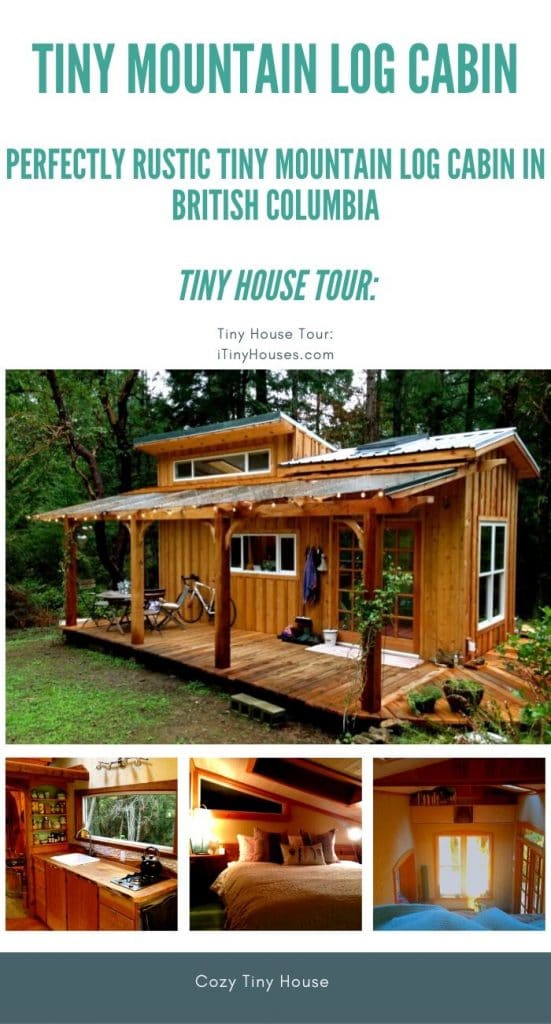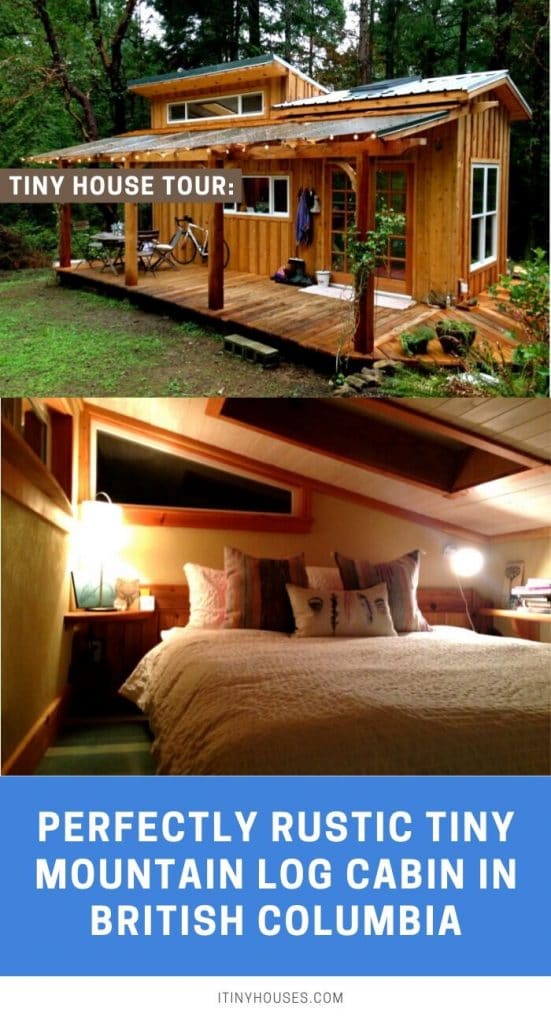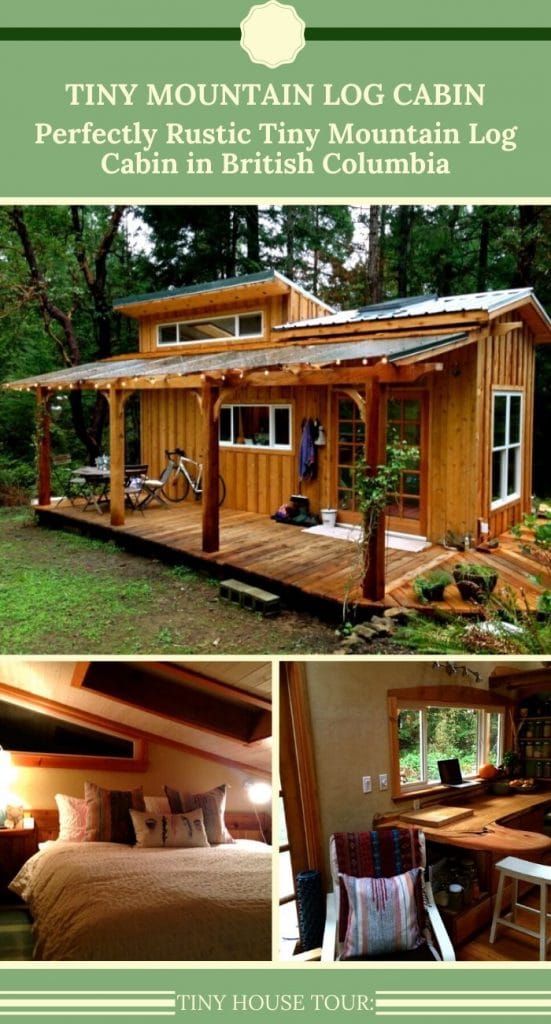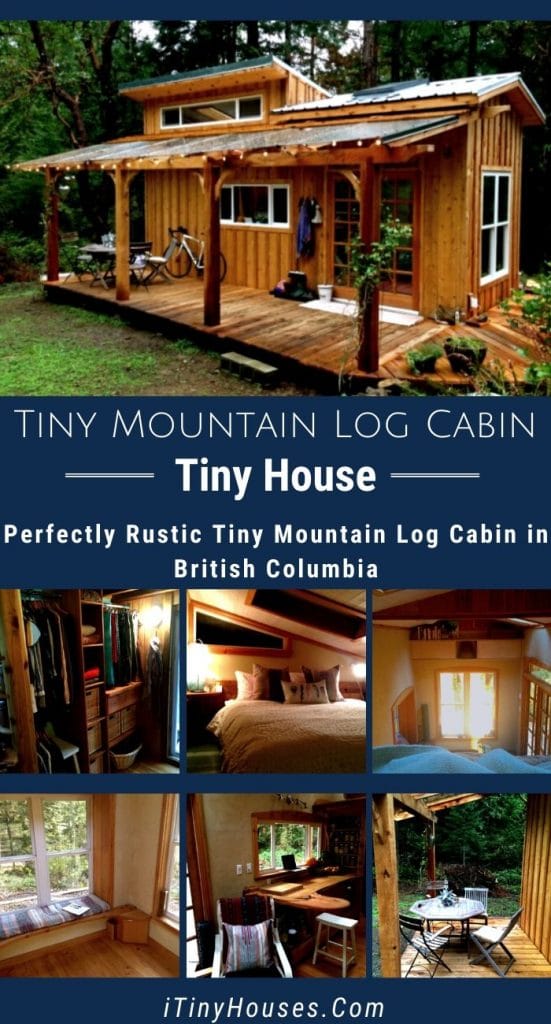There are tiny houses for every style, for every mood … but I am a big fan of the rustic log cabin look. Maybe it is because that style of architecture immediately puts me in mind of a cozy retreat in the woods or the mountains somewhere, far from civilization—just you, your loved ones, and the comforts that make up your private world.
This particular cozy retreat is the work of Rebecca, who lives on Salt Spring Island. For those not in the know, Salt Spring Island is one of the Gulf Islands, part of British Columbia. It is quiet, peaceful and secluded, a perfect fit for this wonderful tiny home.

Let’s take a tour!

Strolling around the outside of Rebecca’s lovely “Keva Tiny House,” you can see a wide wraparound porch. It looks like the house is situated in some truly lovely woodland.

Here is the view you would see if you were approaching the house up the path:

There is a shower inside the home, but the outdoor toilet is as rustic as it gets. There isn’t even a door. You’ve got to envy that kind of seclusion!

Here is a closer look at the beautiful wood making up the porch:

The outdoor dining looks lovely!

Now let’s step inside!
Rebecca’s “Namaste” sign welcomes us into her lovely little home, adding a delightful personal touch to her decor:

Here is the kitchen counter. As Rebecca says on her website, “the view from the sink is important.” If you spend a lot of time cooking and washing dishes, you certainly would feel relaxed doing it looking out at those beautiful trees!
Below is a look into the living room:

As you can see, the doorway is very wide, which creates a continuous flow of space between the interior and the exterior. The wide wraparound porch contributes to this effect as well. This provides a sense of spaciousness and openness, even though the house itself is tiny.
Below is a wider shot of the kitchen. The view out the window looks amazing from here too. And isn’t that spice rack amazing?

The kitchen counter can be extended if necessary:

The picture below so makes me want to lie down with a good book and just spend an afternoon next to that window, watching the hummingbirds! All that natural light is so amazing—once again the big windows here bring the outdoors inside, giving you a sense of openness and natural tranquility.

Here is the tiny shower:

It actually apparently does work fine as a bathtub too. There is no fan; Rebecca simply opens the door wide to vent out the steam from the hot water.
One area where Rebecca went all-out is the closet. There is a ton of storage space in here, and it is all very organized!

Here is another photo of the closet. You will notice if you look up at the ceiling in this shot that there is tempered glass between the beams. This lets in natural light from above. The room above is actually the bedroom (the closet is a downstairs room). Speaking of which, let’s head upstairs …

What is it like to wake up inside the Keva Tiny House? Here is a photo Rebecca took from her bed one morning during the summertime:


Above you see the bed itself. Those are skylights overhead. If you look to the left of the bed on the floor, you actually are looking down at the same tempered glass which is located above the closet! So the light streams down into the bedroom from the skylights and then down through the floor to light up the closet space.
The Keva Tiny House isn’t just beautiful—it is very smart. Rebecca truly has created a remarkable flow of space, light and natural beauty through the home using wide openings, skylights, and tempered glass floors. She has brought the wonder of nature into her house and made a home out of not just the timber she used for construction, but the entire natural world around her.
Owner’s Blog: https://kevatinyhouse.wordpress.com/

