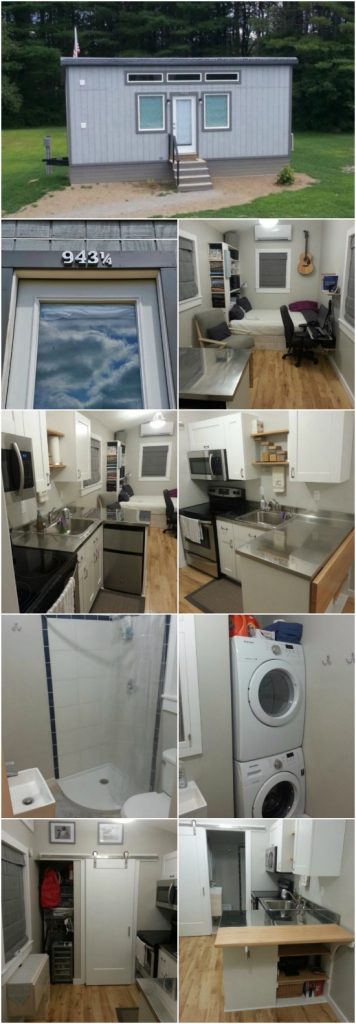Tave is a 38-year-old woman with a passion for crafting. When life threw her more than a few curveballs, she looked into the Tiny House Movement to provide her freedom and her dream house. With help from her father, she designed and built her tiny house in under nine months for under $20,000.
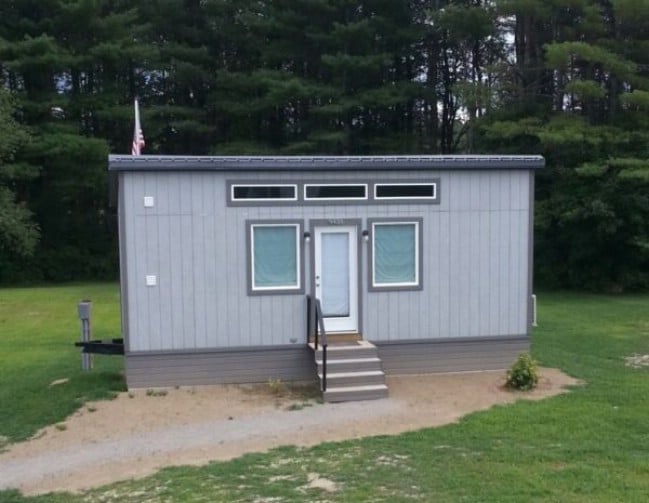
The unassuming gray tiny house was nominated for the 2016 Tiny House of the Year thanks to its efficient design and floorplan.
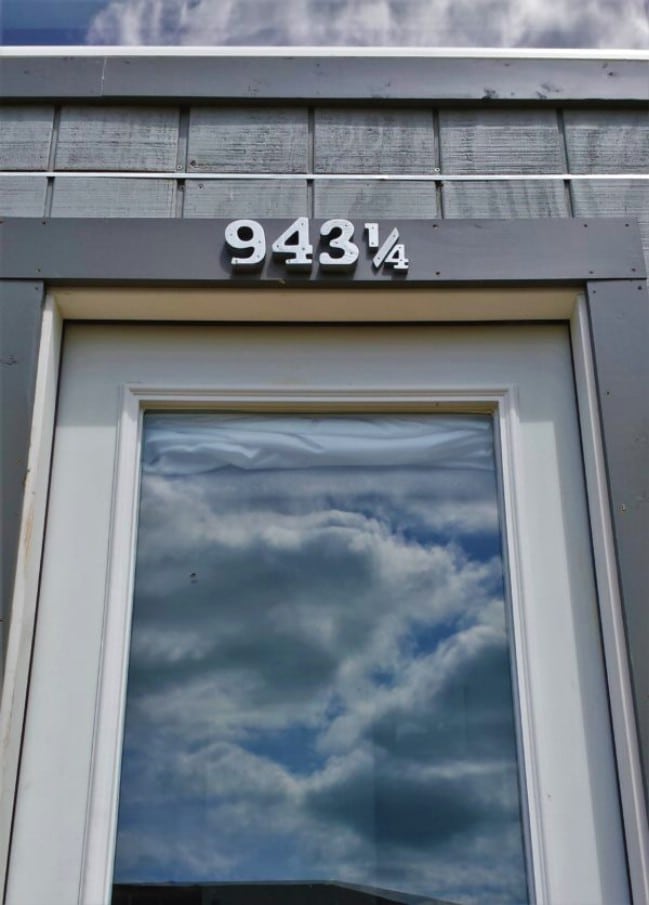
Tave took advantage of every square inch in the tiny house by building in storage everywhere possible such as the tall storage cabinet at the head of the bed and the drawers built into the bed frame. Sticking to a mostly monochromatic color scheme also made the house feel larger.
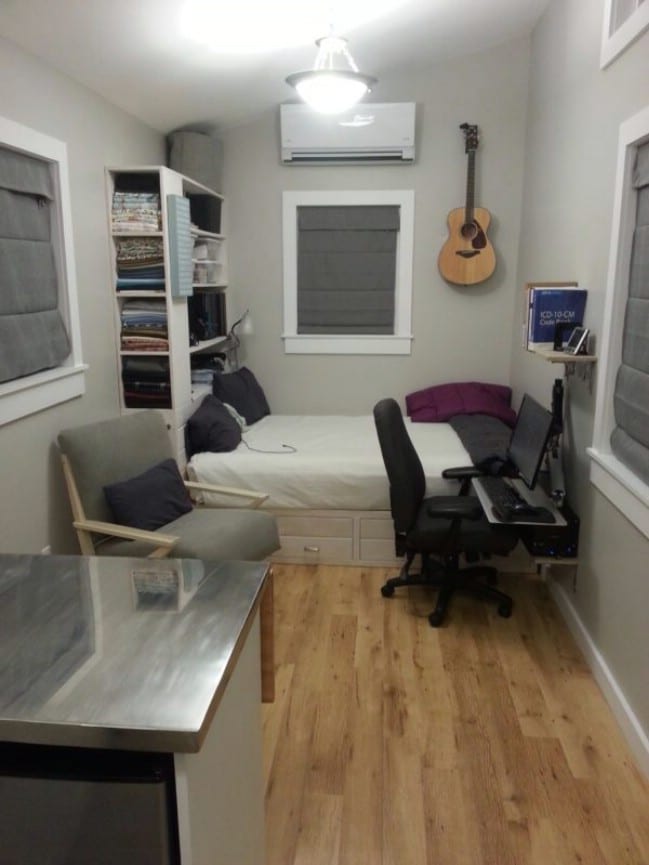
The kitchen has light gray cabinets with a stainless steel countertop and a pop-up butcher block extension. A full-size oven, stove, and microwave were built into the end of the countertop and a mini-fridge is tucked under the island.
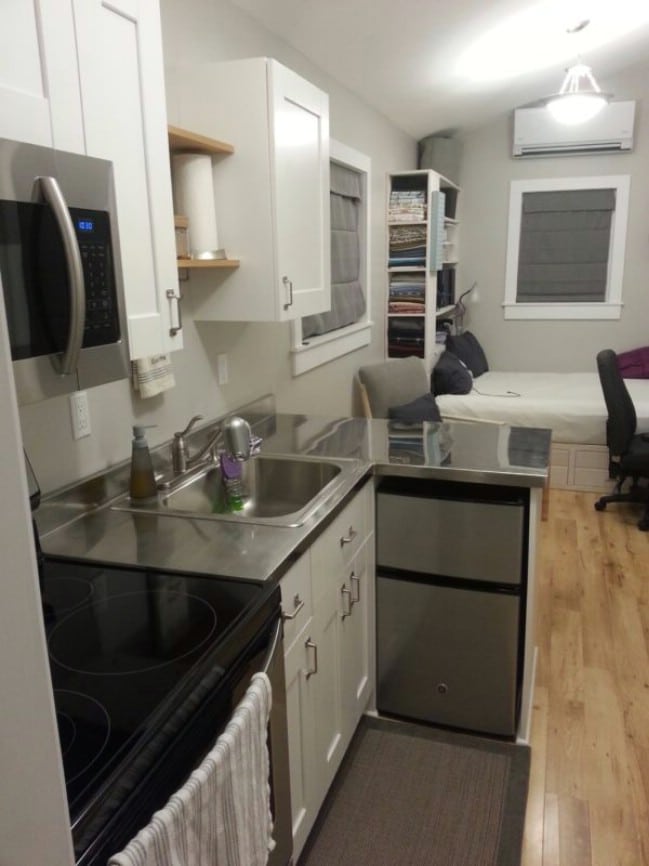
Tave made sure that everything in her house had a place and it shows by seeing how clean and organized her kitchen is!
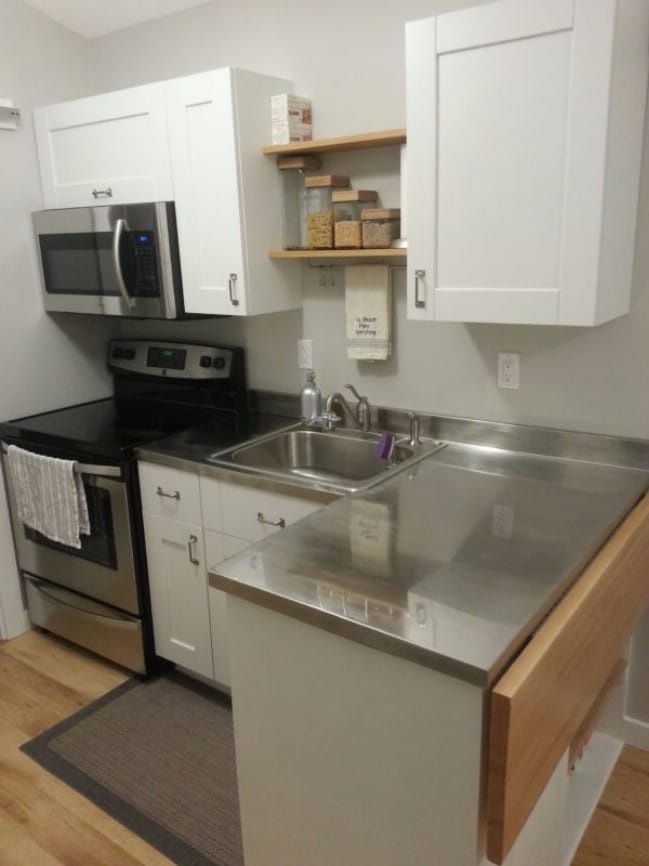
When popped up, the butcher block extension can be used for dining and foldable stools can be brought out for seating. She also built in storage below the counter to save on floor space.
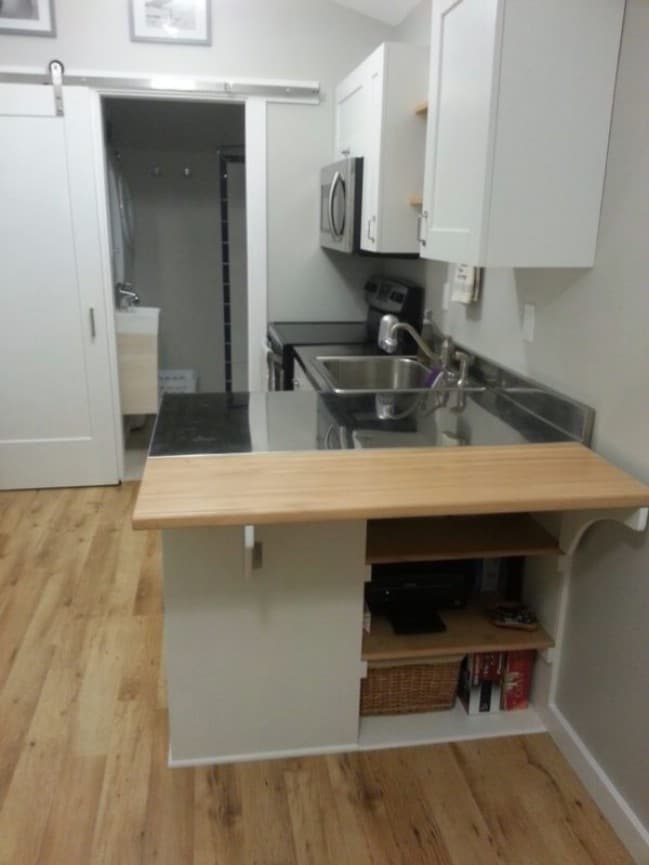
A custom table was designed and installed below a window. When folded out, the table can be used for eating or crafting then folded away when finished.
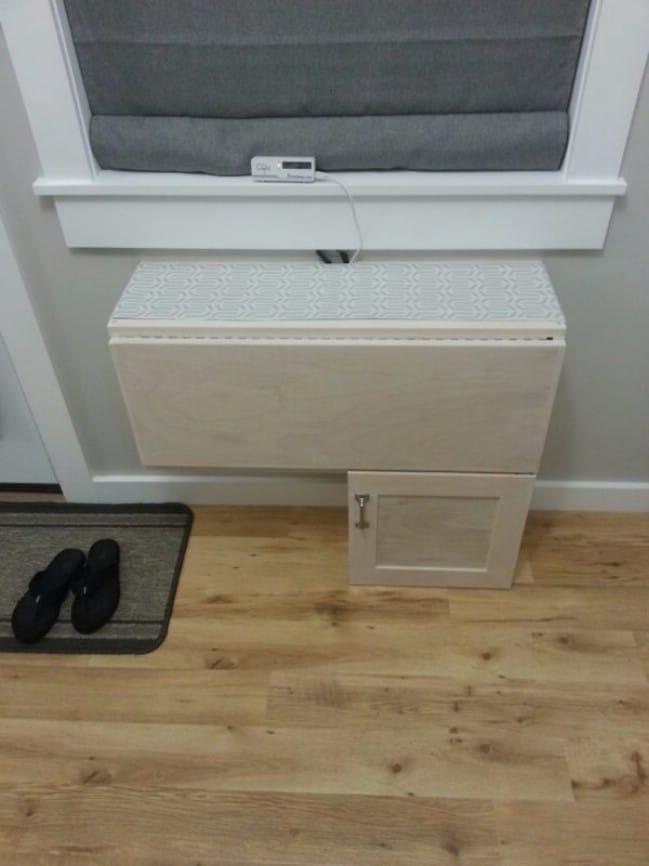
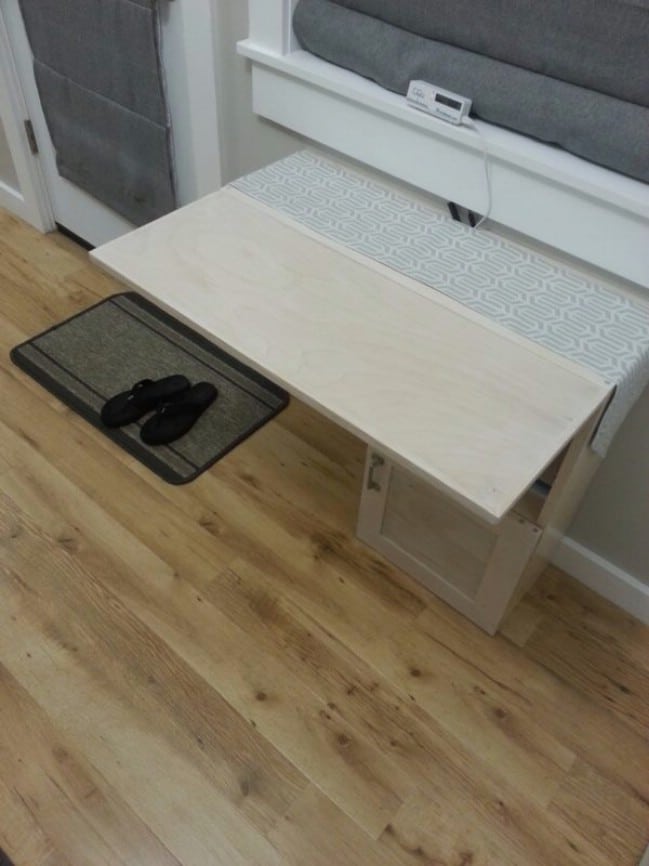
The fold-away table conceals her beloved sewing machines which are then readily available when Tave is working on a project.
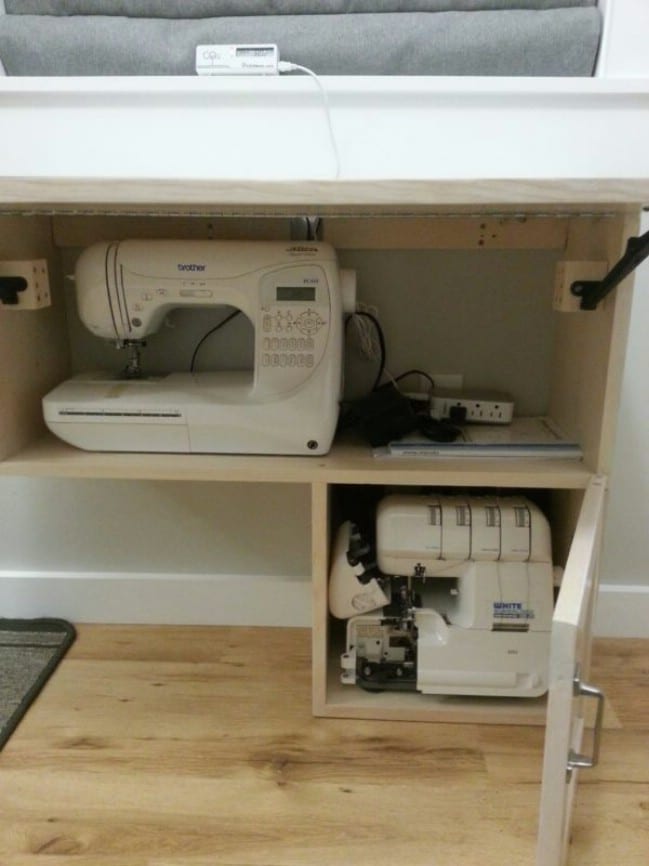
A tall closet is on the back of the home next to the bathroom and stores various items in cubbies and rolling storage cabinets. Next to the closet is the bathroom which is closed with a sliding barn door. The sliding mechanism saves on floor space and adds visual interest to the home.
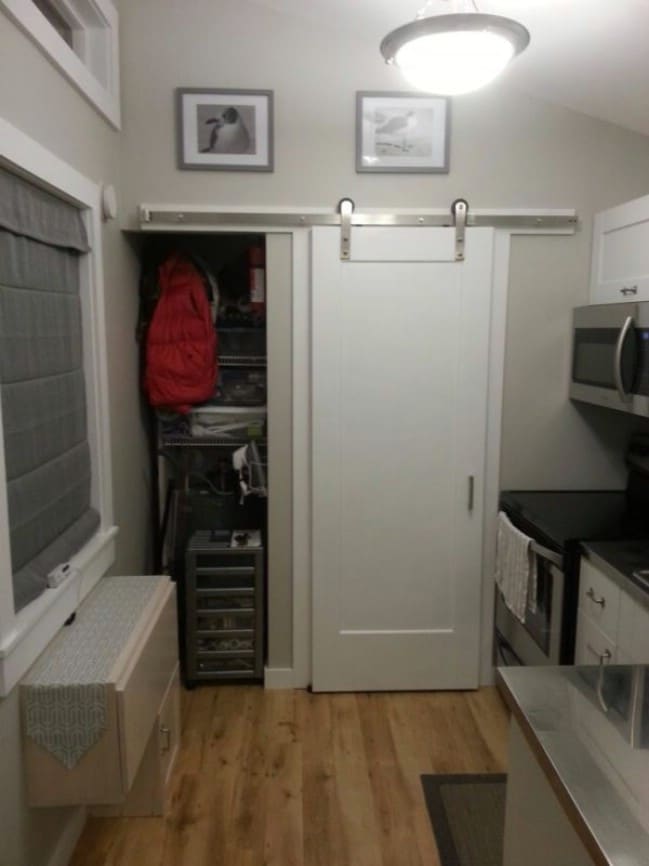
The bathroom features a corner shower with a tile surround plus a full-sized toilet and custom sink.
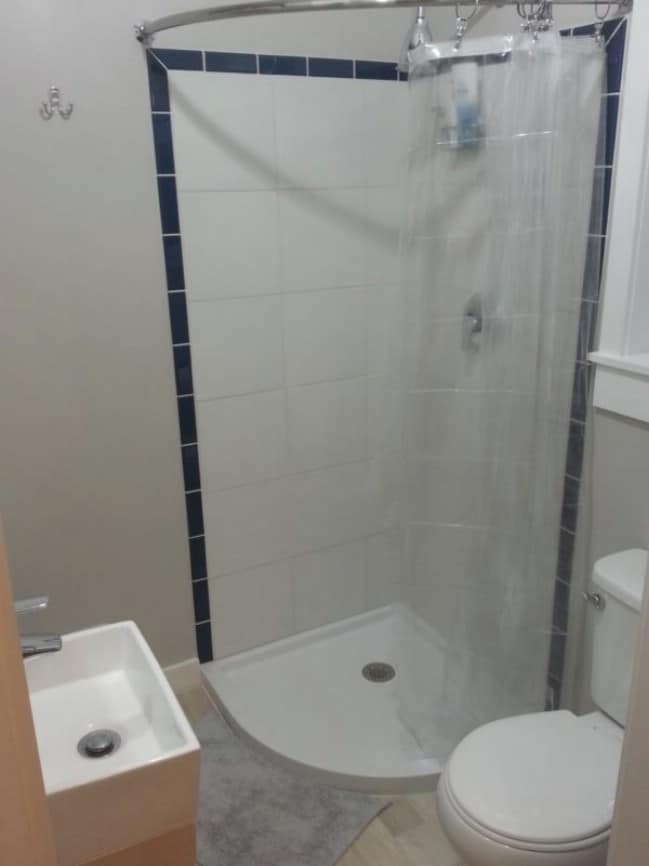
The slim sink has a hidden storage compartment for hair tools. Toiletries are kept in the wall-mounted medicine cabinet over the sink.
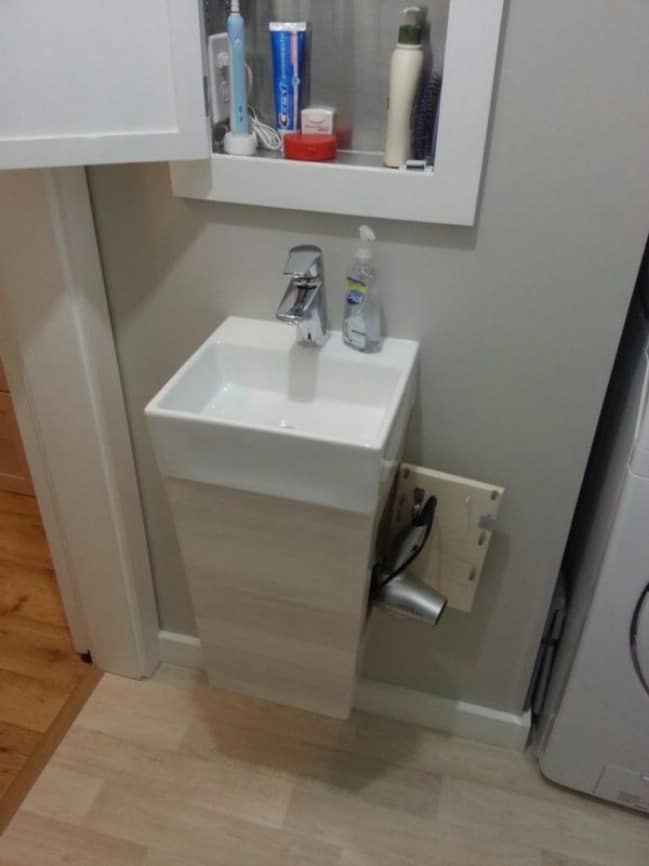
Next to the sink is a feature that Tave insisted on: a separate washer and dryer. Forgoing the frequently-used washer/dryer combo, she found a way to have separate units.
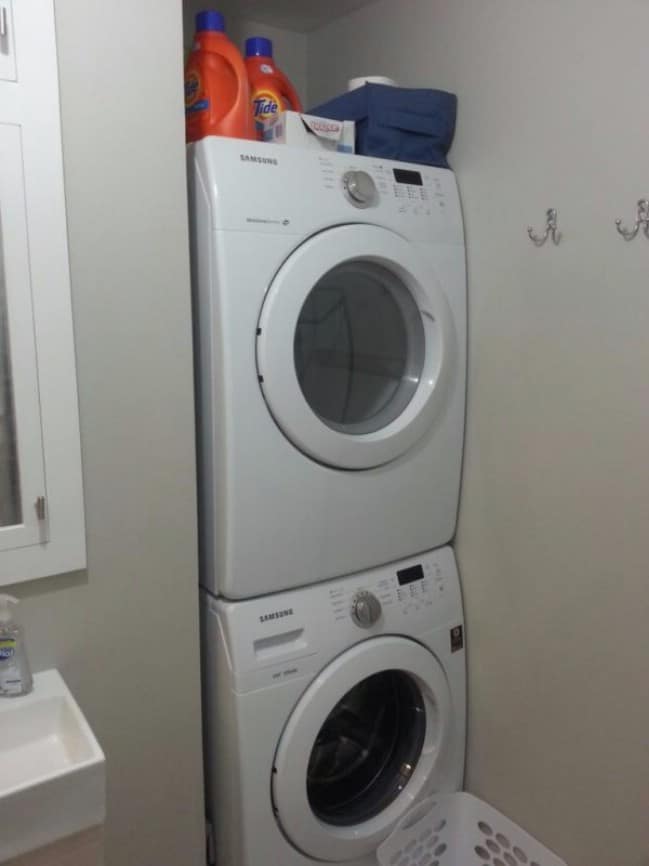
Tave and her father worked hard for nine months so she could have her dream tiny house. After living in it, she now says it was worth all of the effort and that she can’t imagine life without it.
To learn more about Tave and to follow her journey, go to her blog at https://tinydomesticbliss.com.

