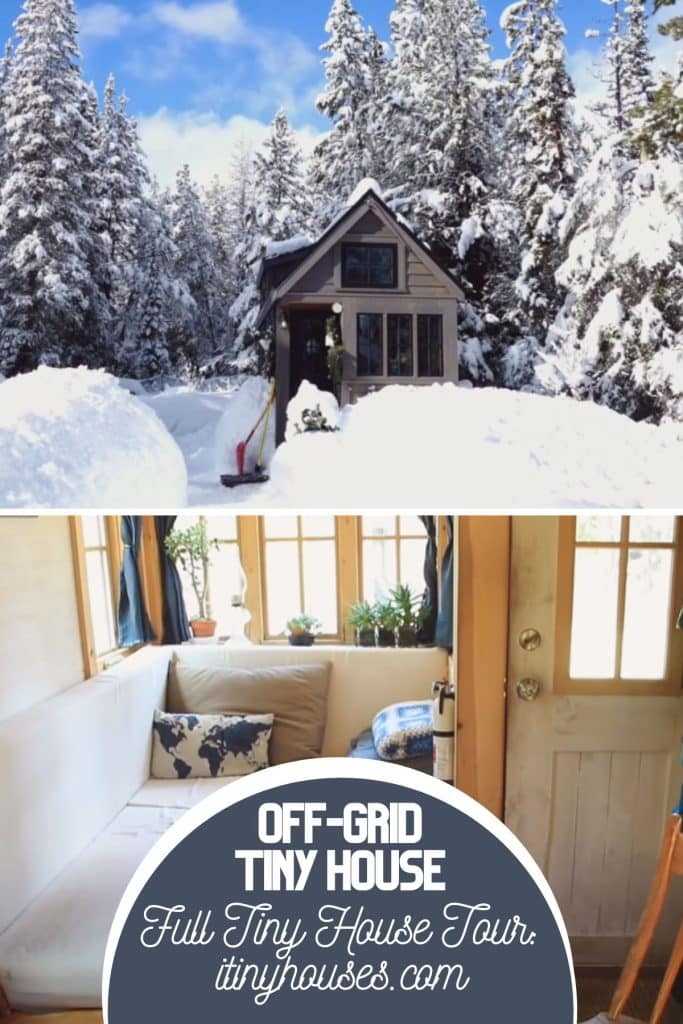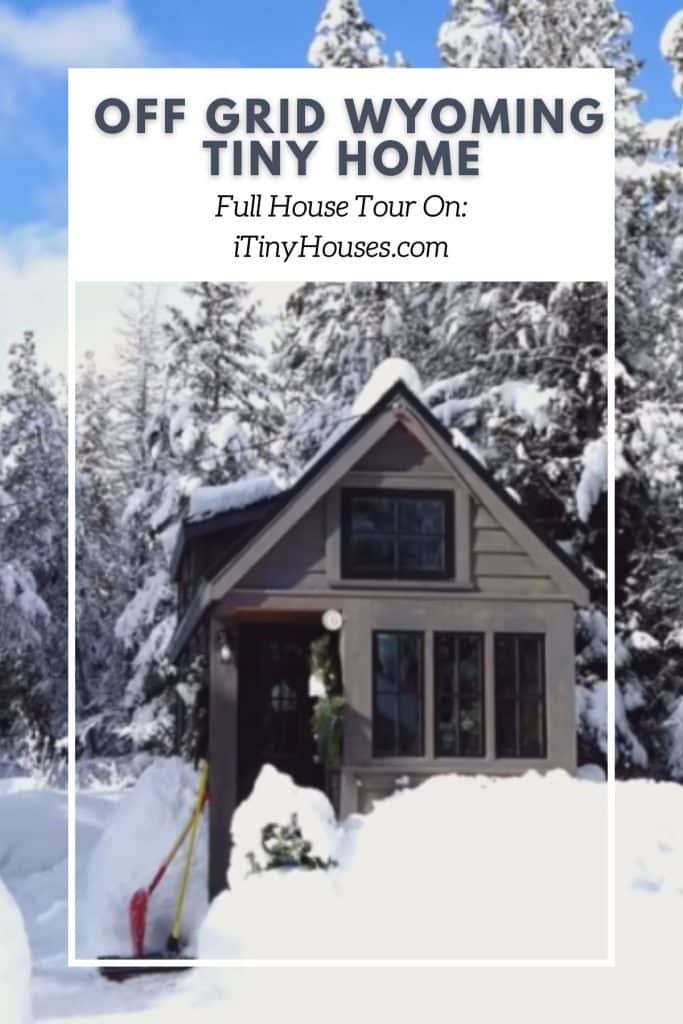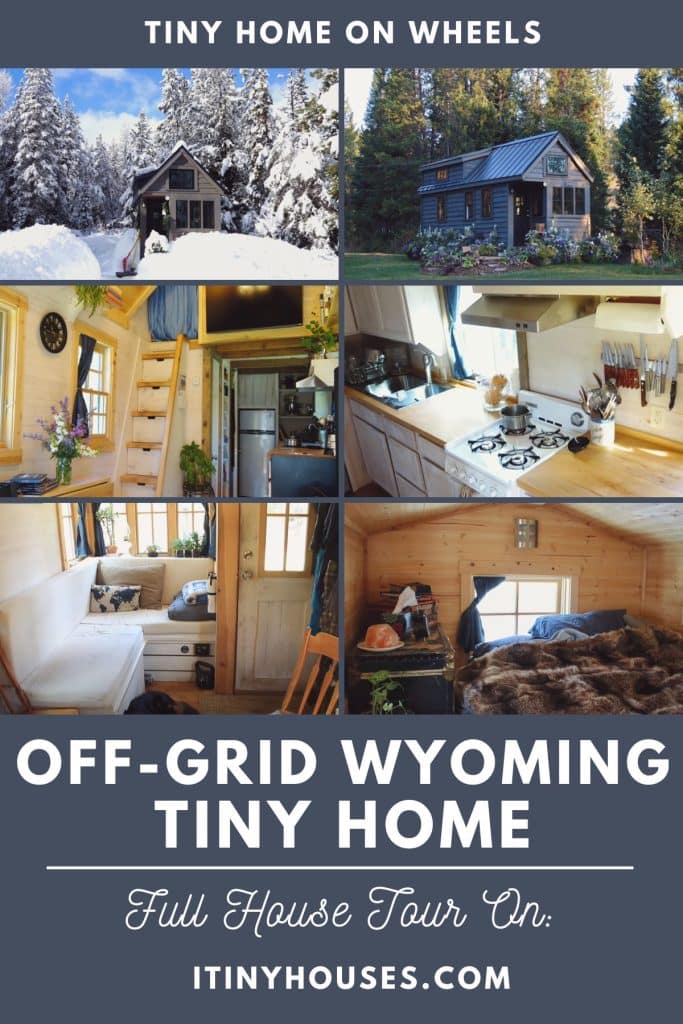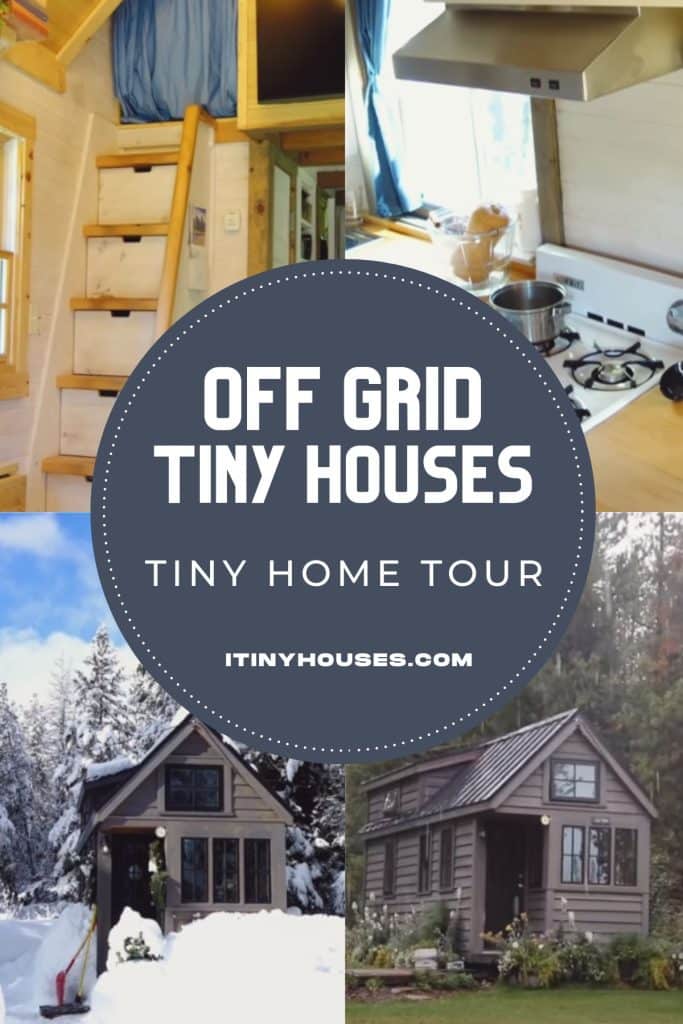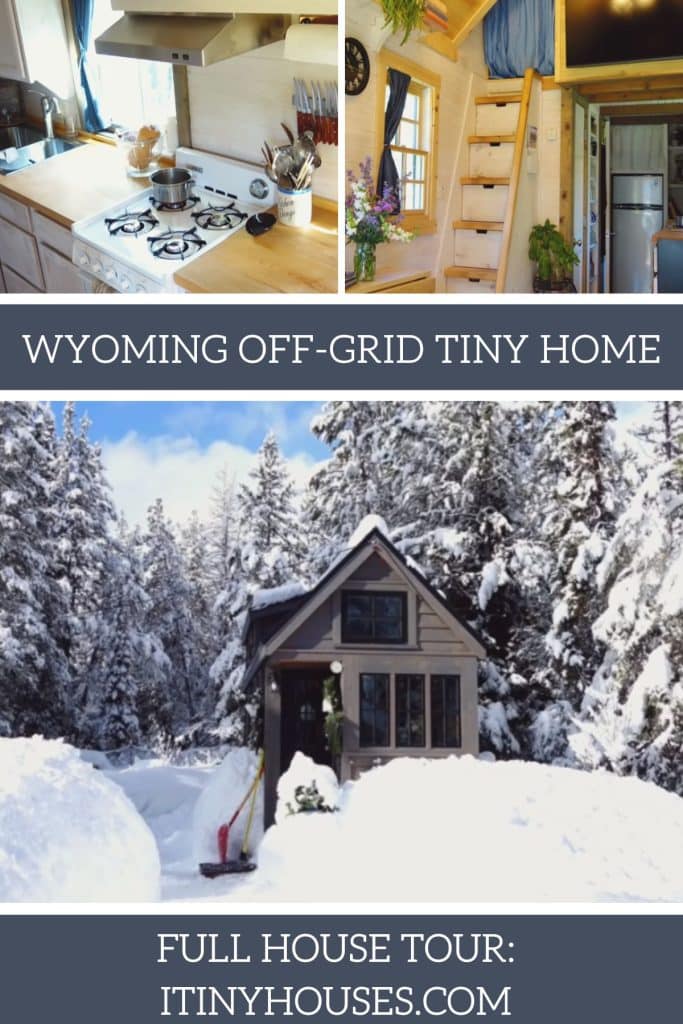This beautiful tiny home in Wyoming is the perfect example of classic off-grid living. The small home is surrounded by beautiful trees with mountains in the background.
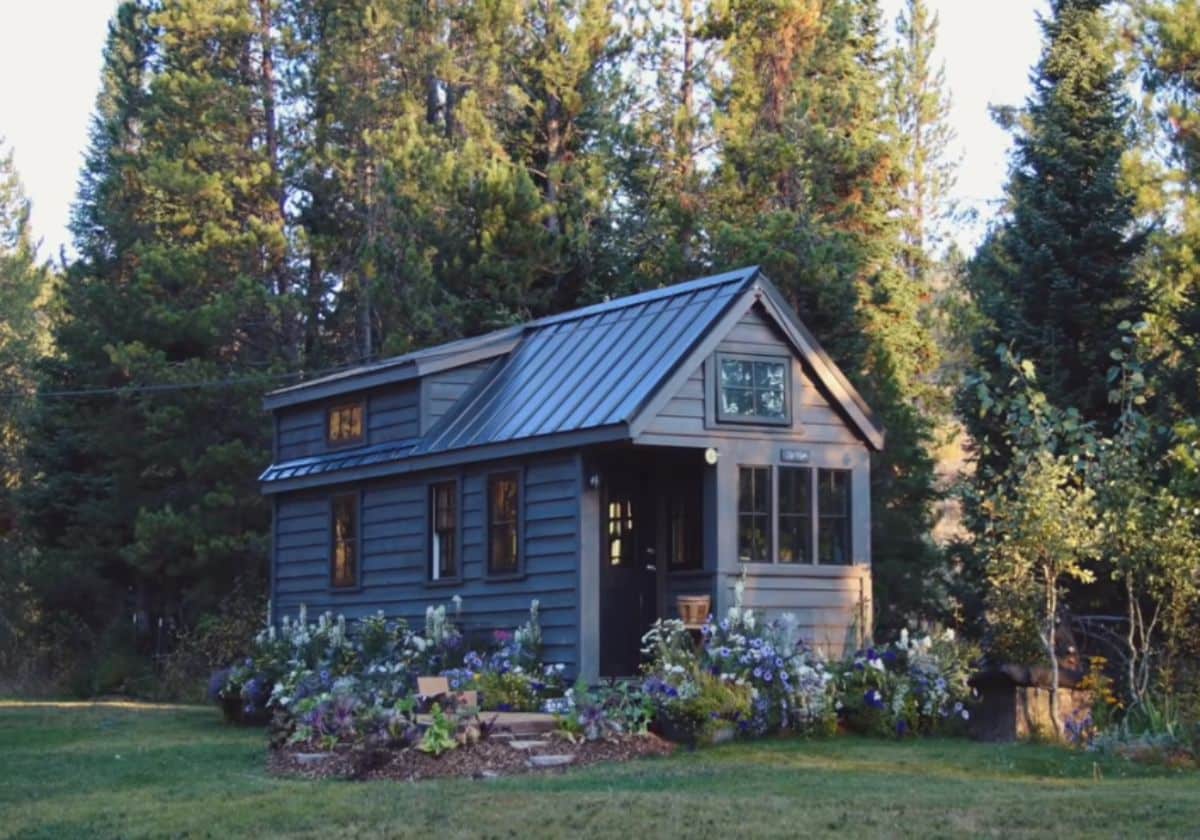
Ariel shares about her life on this 6,000-acre property on her own blog, and Youtube channel. I love the detail she shares including how she manages heat, electricity, cooling, and building her own vegetable garden!
Tiny Home Size
This home is 170 square feet in size with a loft, and cozy interior, and while not on wheels at the moment, is built to be moved if needed.
Many of those looking for a minimalist life will love the information she shares. Her regular posts include things about how she generates her own solar power and carries her own water to the tiny home.
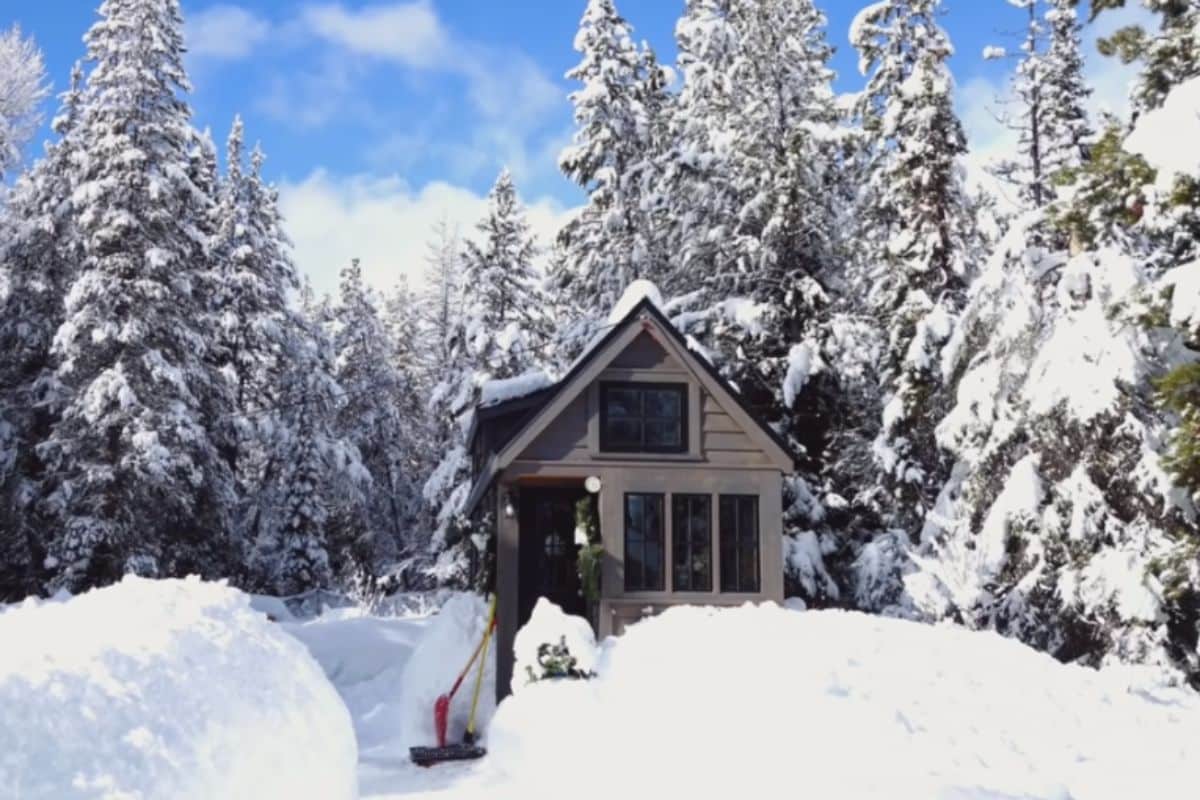
This property is ideal for her love of the outdoors and wildlife. It also showcases how she can stay warm by cutting her own firewood and building a garden around her home to fill with her favorite vegetables for preservation to eat year round.
The tiny home itself is cozy with a classic layout. Walk through the front door and find bench seating just inside the door. This includes outlets and some storage space as well.
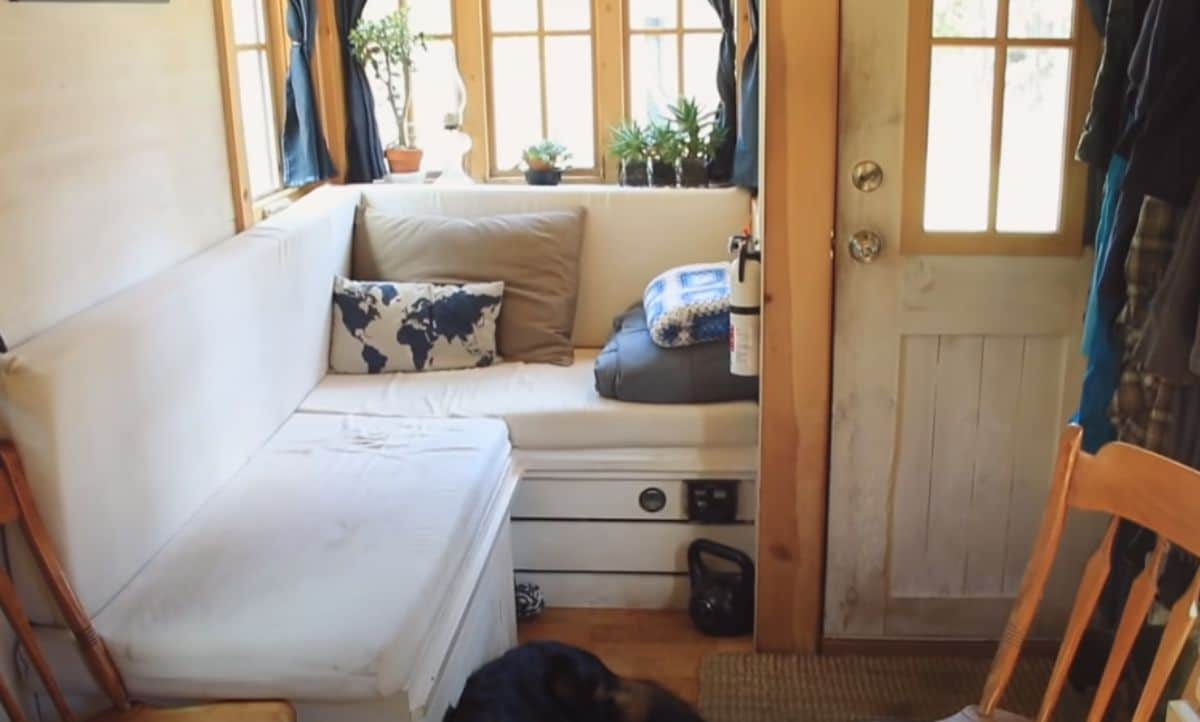
There is a fold-down table on one side and a wood stove on the other side in the middle of the living space. The kitchen in the background is simple but has everything you need for preparing meals.
Stairs leading up to the loft also double as storage drawers, and while not pictured, behind those and opposite the kitchen, a small but serviceable bathroom is just what you need for every day life.
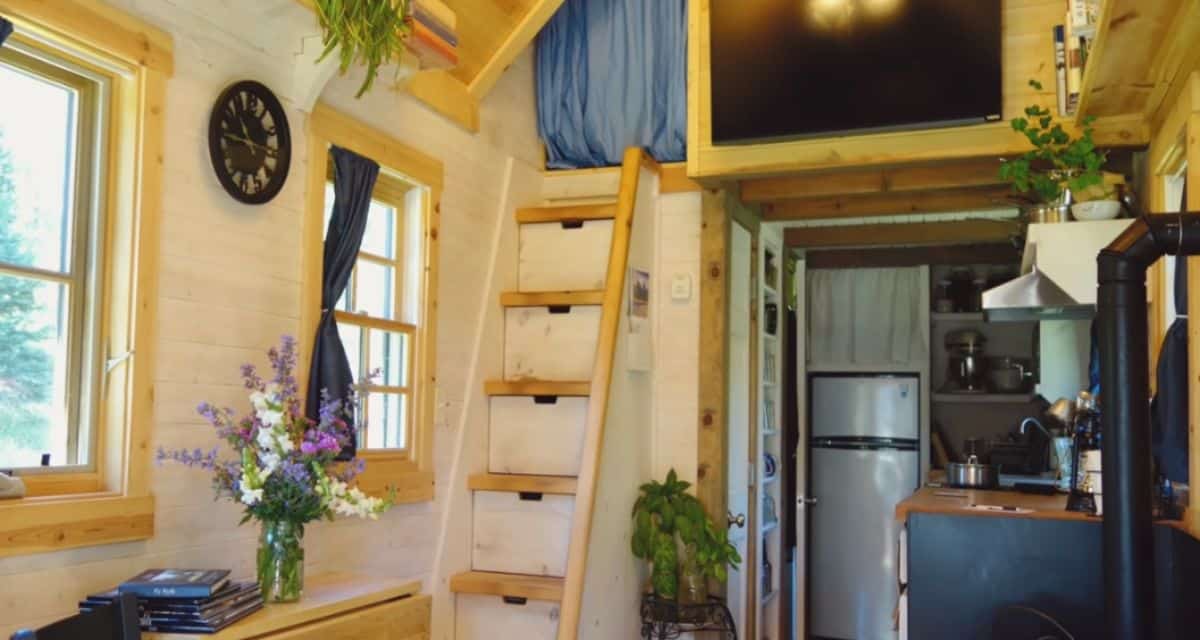
Upstairs a comfortable loft has a taller ceiling than most tiny homes. There is room for a full or queen-sized mattress and storage. She has a trunk set up against the wall and uses it as storage and a bedside table. Plus, you have natural light from the window on the back wall.
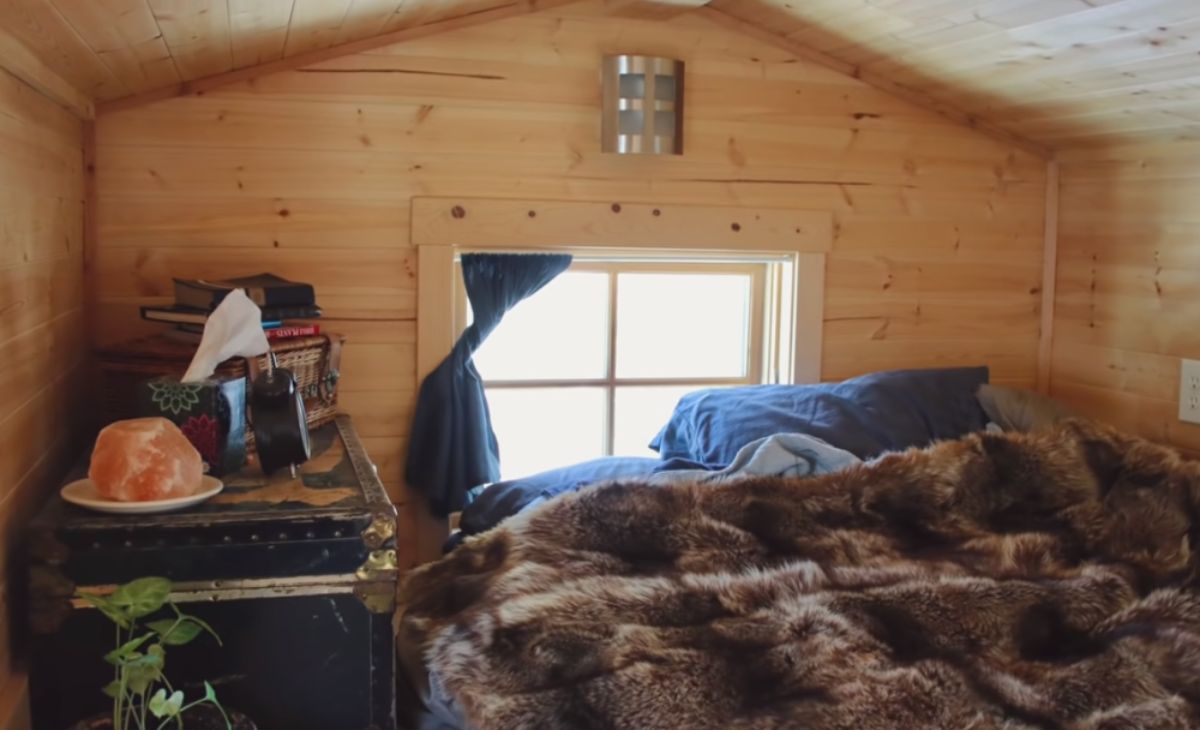
This kitchen has an RV-sized stove with 4 burners and a small oven. A refrigerator in the back and tons of cabinet space combine to make a space you can easily prepare a meal for one, or for yourself and a few guests.
I love the double sink in the back side, and how she has used the corner for a dish drainer and additional storage.
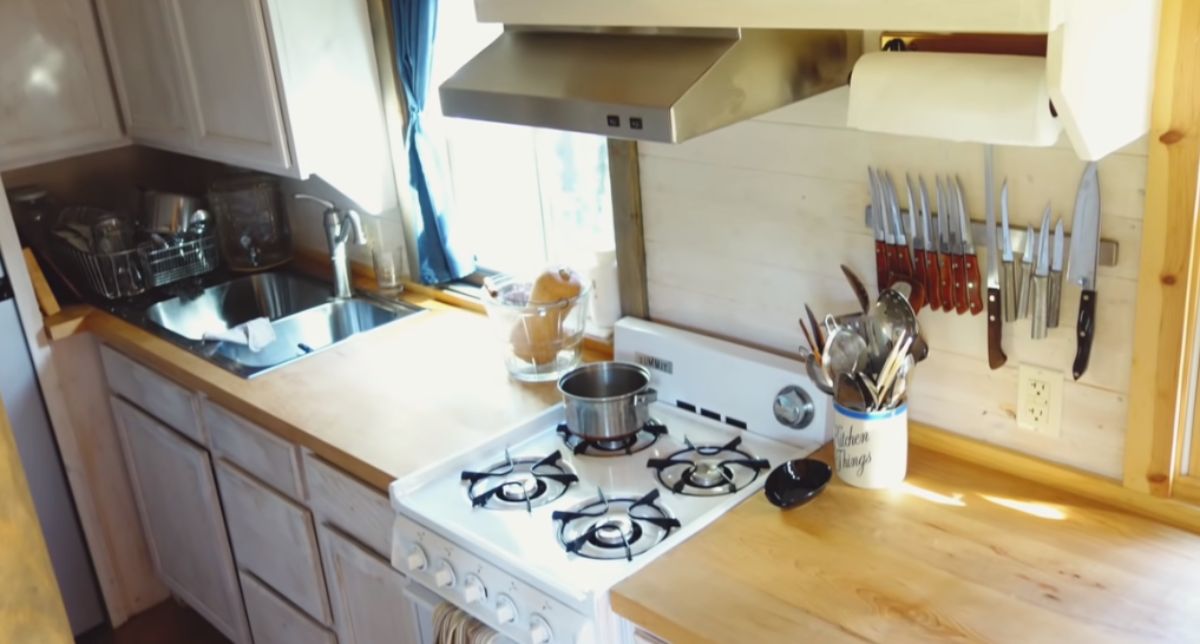
Outside, Ariel has worked hard to build raised bed garden spaces to grow her own vegetables. Between this and time working on the adjacent ranch, she stays busy enjoying the stunning Wyoming mountains.
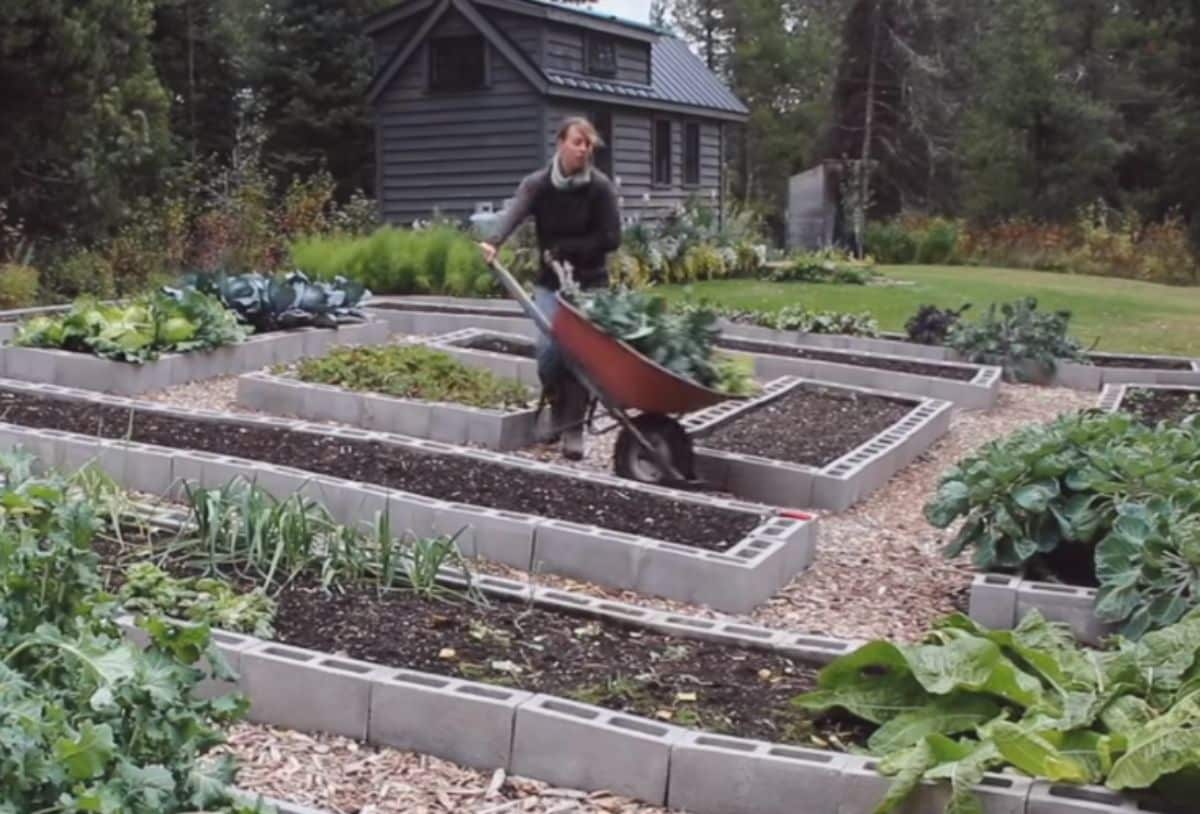
Ariel has been featured in many online publications and shows how anyone can make a home that is their own, despite how small it may be.
Watch Ariel’s story and more about her tiny home below.
If you want to see more updates about this off-grid homestead, you can follow her on the Fy Nyth website. You can also follow her journey on YouTube. Make sure that you let her know that iTinyHouses.com sent you.

