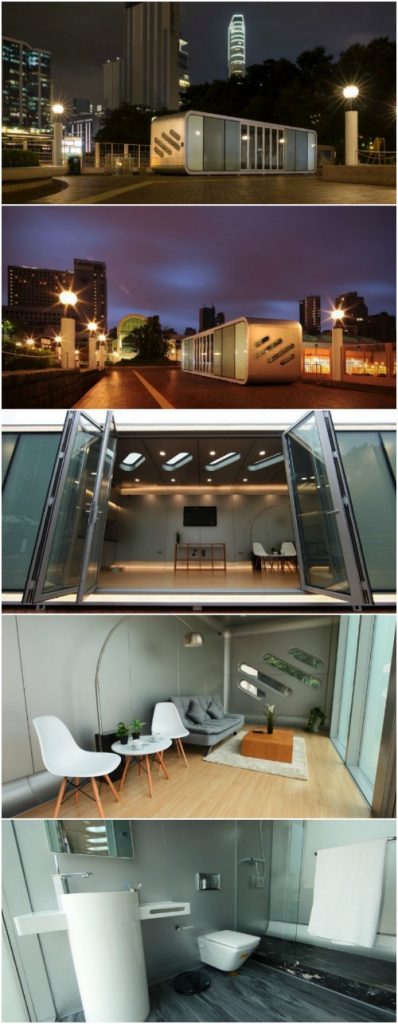Right now, a lot of cutting edge tiny house design focuses on modular construction. One cool tiny house which makes the best of modular design is the aluminum AlPod.








This structure was designed by James Law Cybertecture in conjunction with Arup and AluHouse. Aluminum was used because it keeps the structure lightweight and easy to transport and assemble.




The entire structure measures just 480 square feet. The modular design allows multiple AlPod units to be stacked up to create towers. Each AlPod contains no columns or barriers. Instead, the AlPod’s interior is one seamless flow of space.
There are sliding glazed windows and skylights to keep the interior open and airy. The aluminum cavity walls provide insulation and privacy while supporting the electrical system and air conditioning within the unit. Each AlPod provides living space along with a kitchen and bathroom.
These pictures came from New Atlas. The pictures on the James Law Cybertecture site are uploaded in such a fashion that they are difficult to copy directly and share, but there are a lot more of them there, so you should head on over and check them out (take a look at the full project portfolio as well for other cool structures designed by the firm). The AlPod is truly a beautiful tiny house with a cool futuristic vibe. Hopefully we’ll soon start seeing towers of these in cities around the world!





