Today we have a cool project to share with you by Alabama Custom Cabins. As the company explains, “We have accomplished a cabin design for Handicap/Disabled individuals that have been approved to be placed in State Parks throughout the United States. This cabin meets the requirements put forth by the ADA ANSI A117.1 Code regulations. The first cabin will leave out next week to an Alabama State Park and be available for rental as springtime comes around.”
So, if you will be visiting a state park sometime in the coming years, you might find yourself staying in one of these tiny cabins. Let’s check it out.

Here you see the kitchen. Notice how there is no pantry underneath the sink or the stovetop, which makes this kitchen wheelchair-accessible. Beside the sink (which features a double basin) is an apartment-size fridge and freezer.
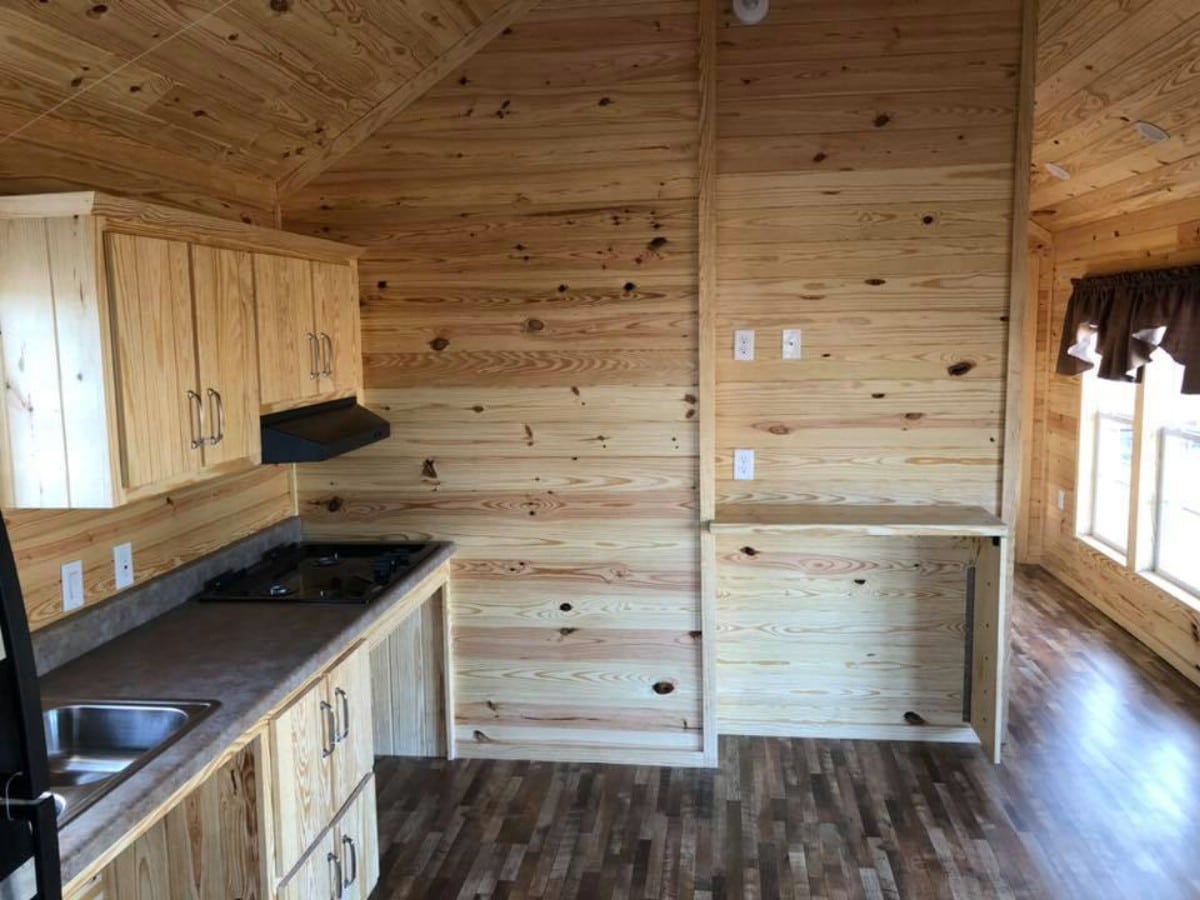
Also in the kitchen is what looks like a small alcove with a desk. If you bring your computer with you, you could sit here and work.
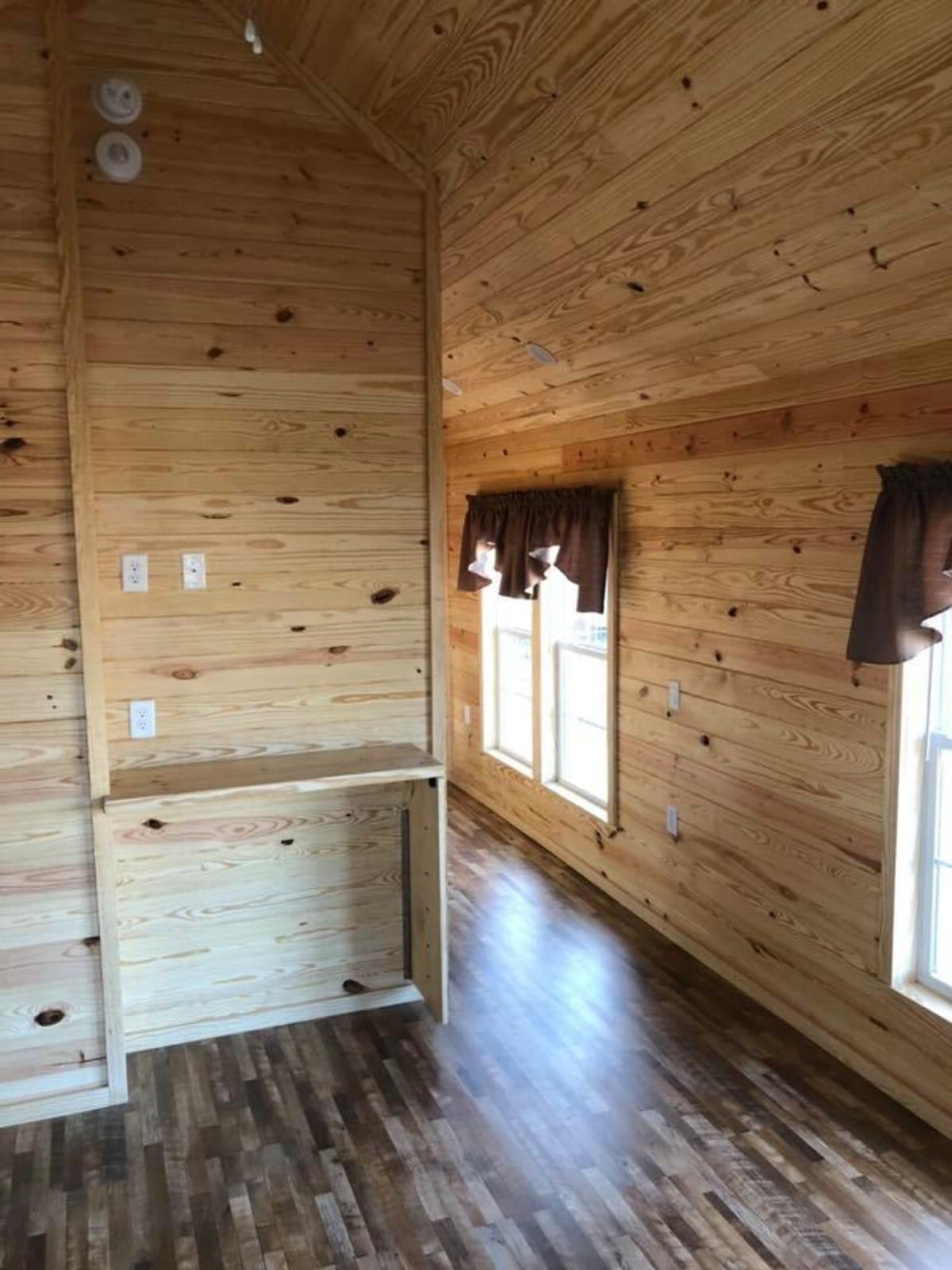
Lots of natural light comes in from the large windows set low in the walls.
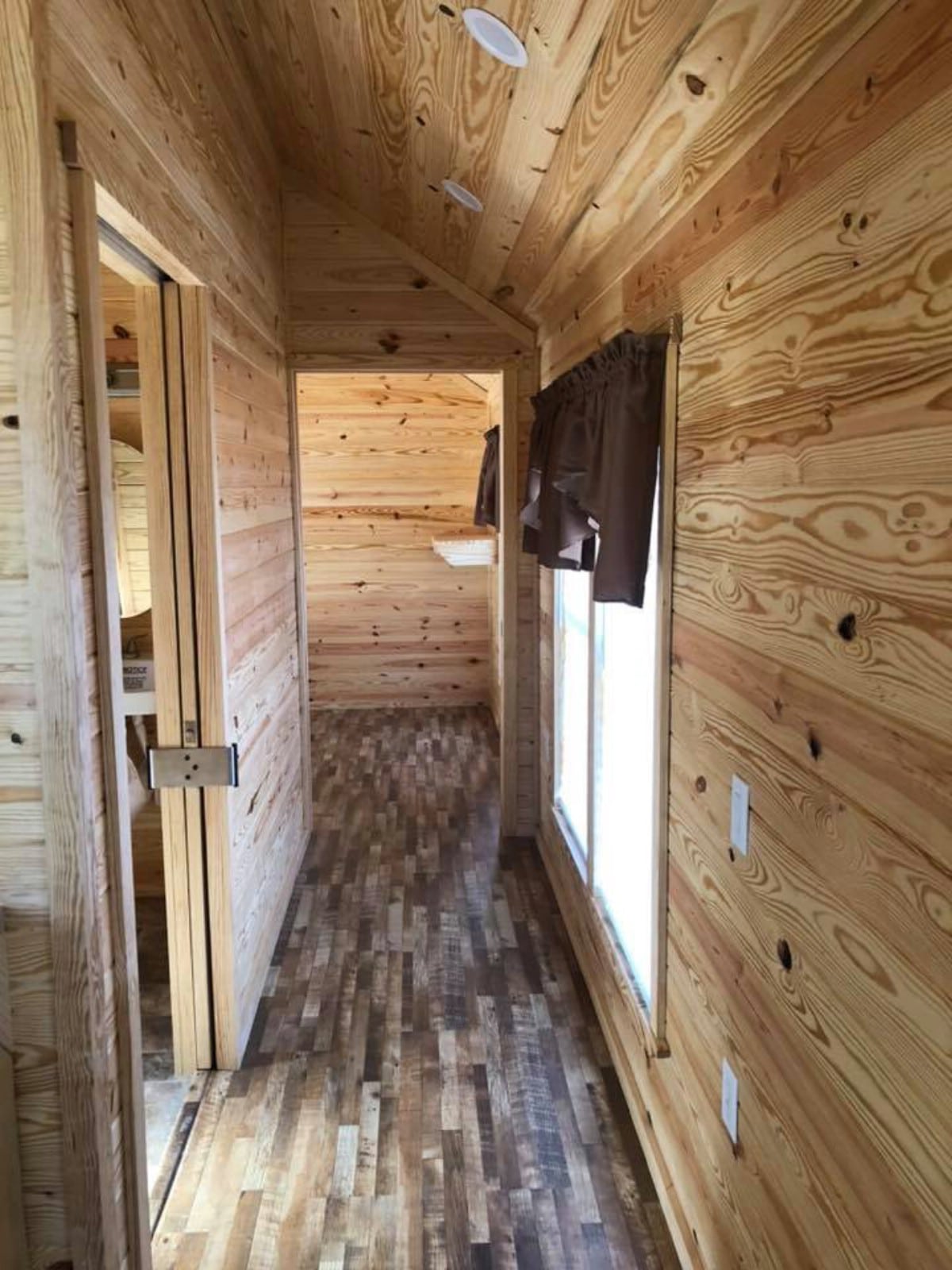
Those windows illuminate both the kitchen and a long hallway. You can see lighting built into the sloped ceiling overhead for when the sun goes down.
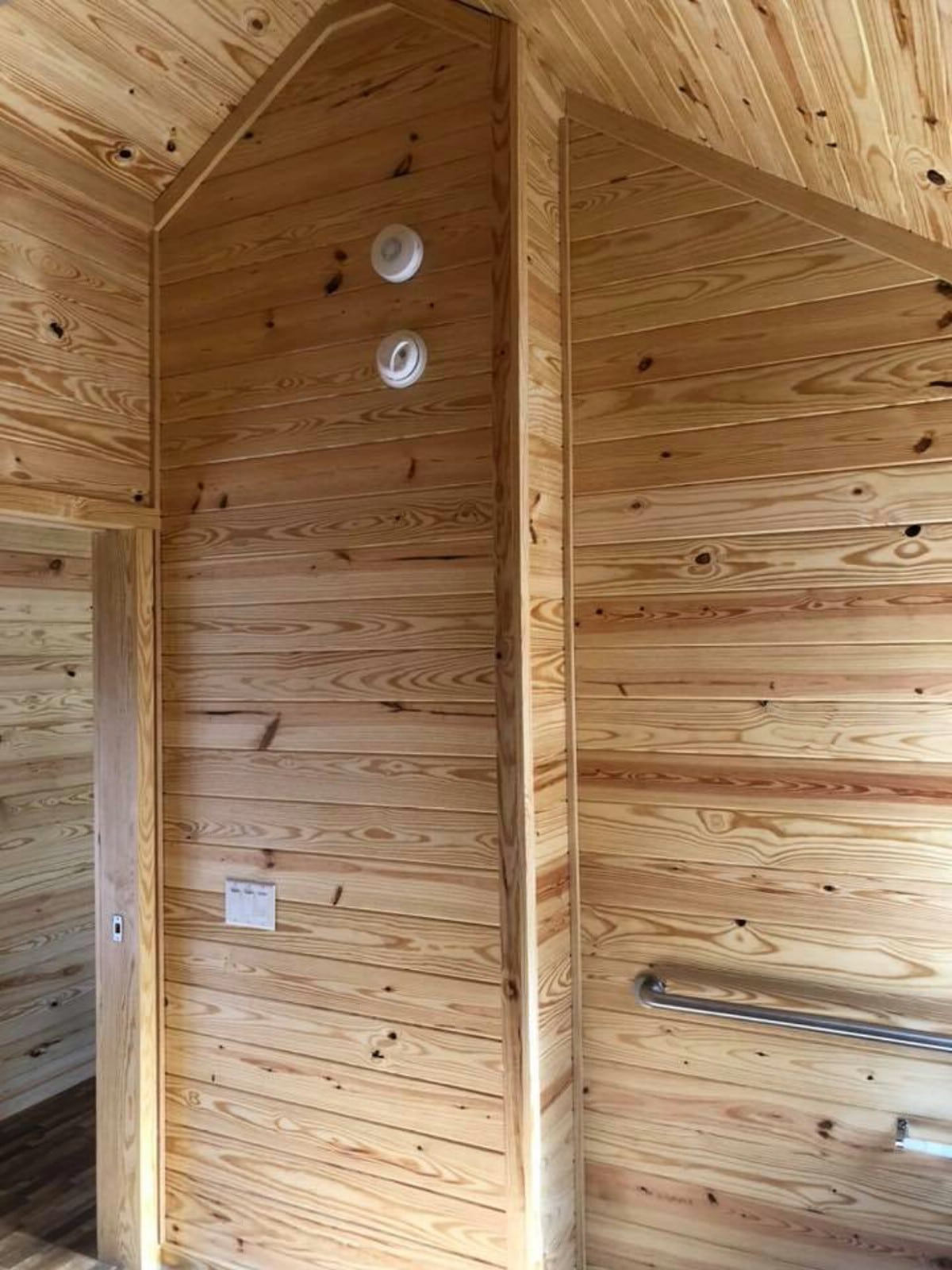
Although it is not completely obvious from this photo, we are now standing in the bathroom. Note the bar built into the wall which a person can grasp when using the toilet.
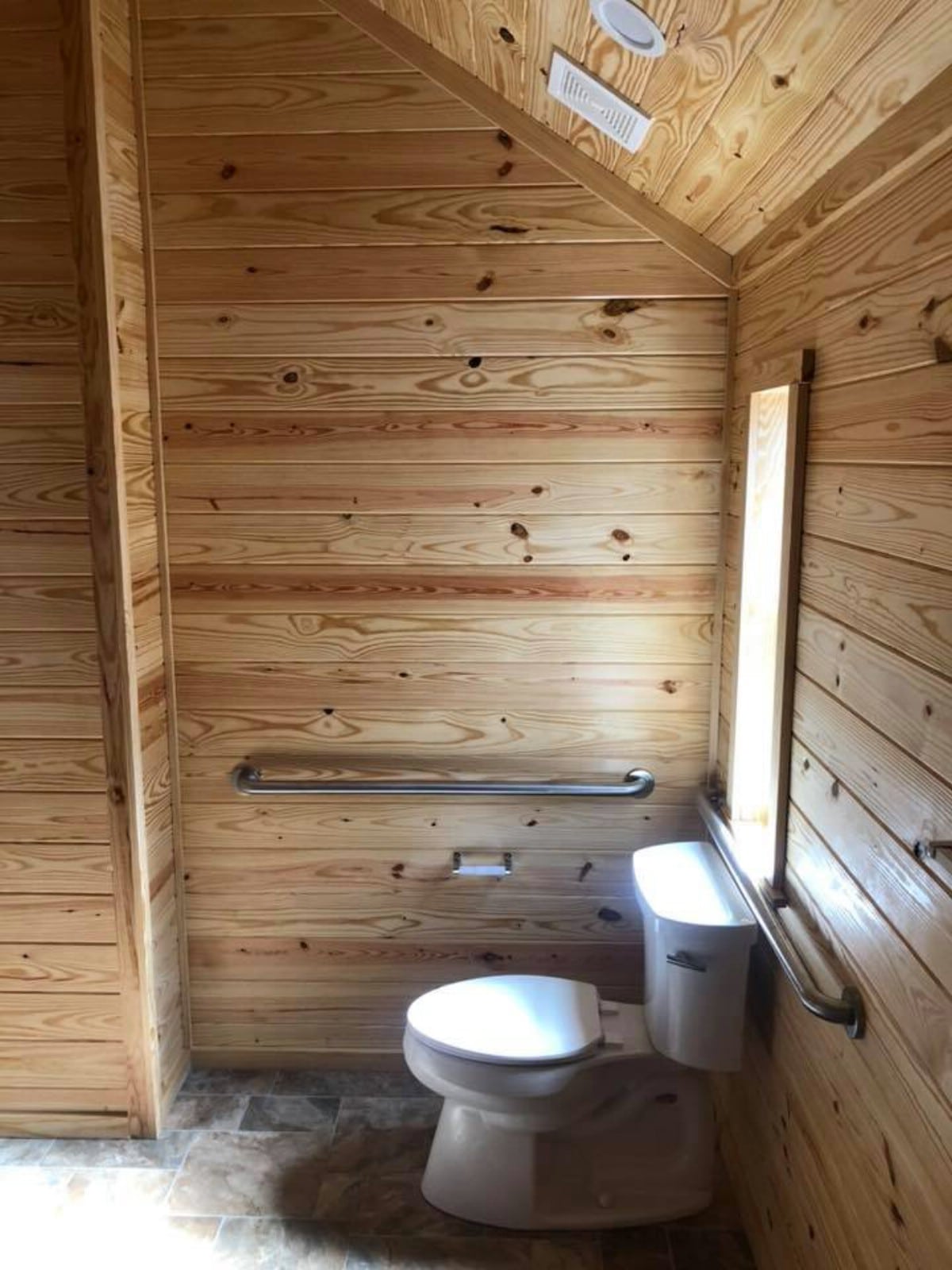
The toilet installed in this particular model is a flush variety, but one imagines that some of these units might use composting toilets as well depending on their location. A large window in the bathroom provides plenty of light. Being as the cabin might be in a secluded area, it probably would be fine from a privacy standpoint as well (curtains are always an option, of course).
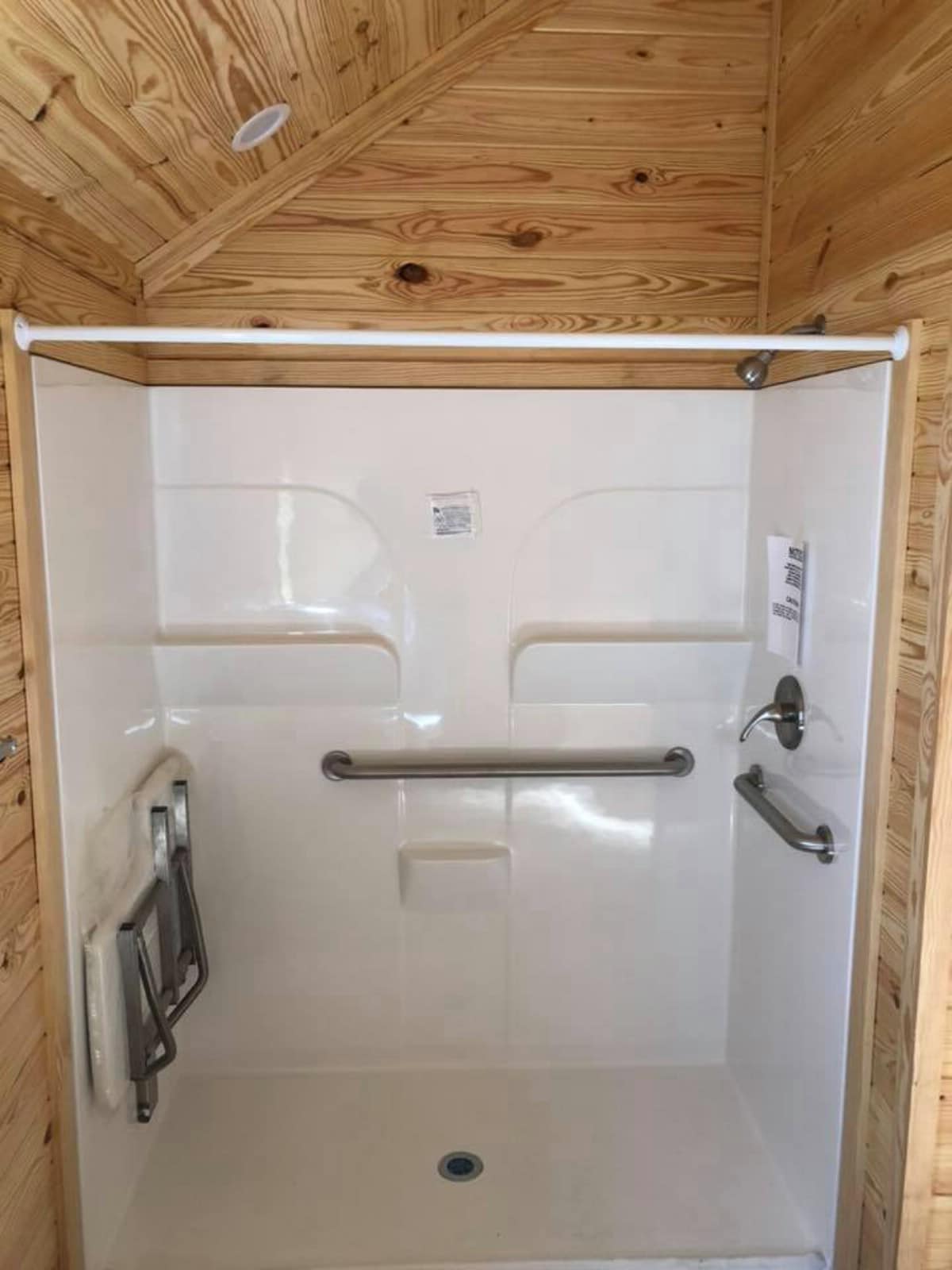
This photo shows off the handicap-accessible shower stall. The shower is extra-large and includes handlebars for safety.
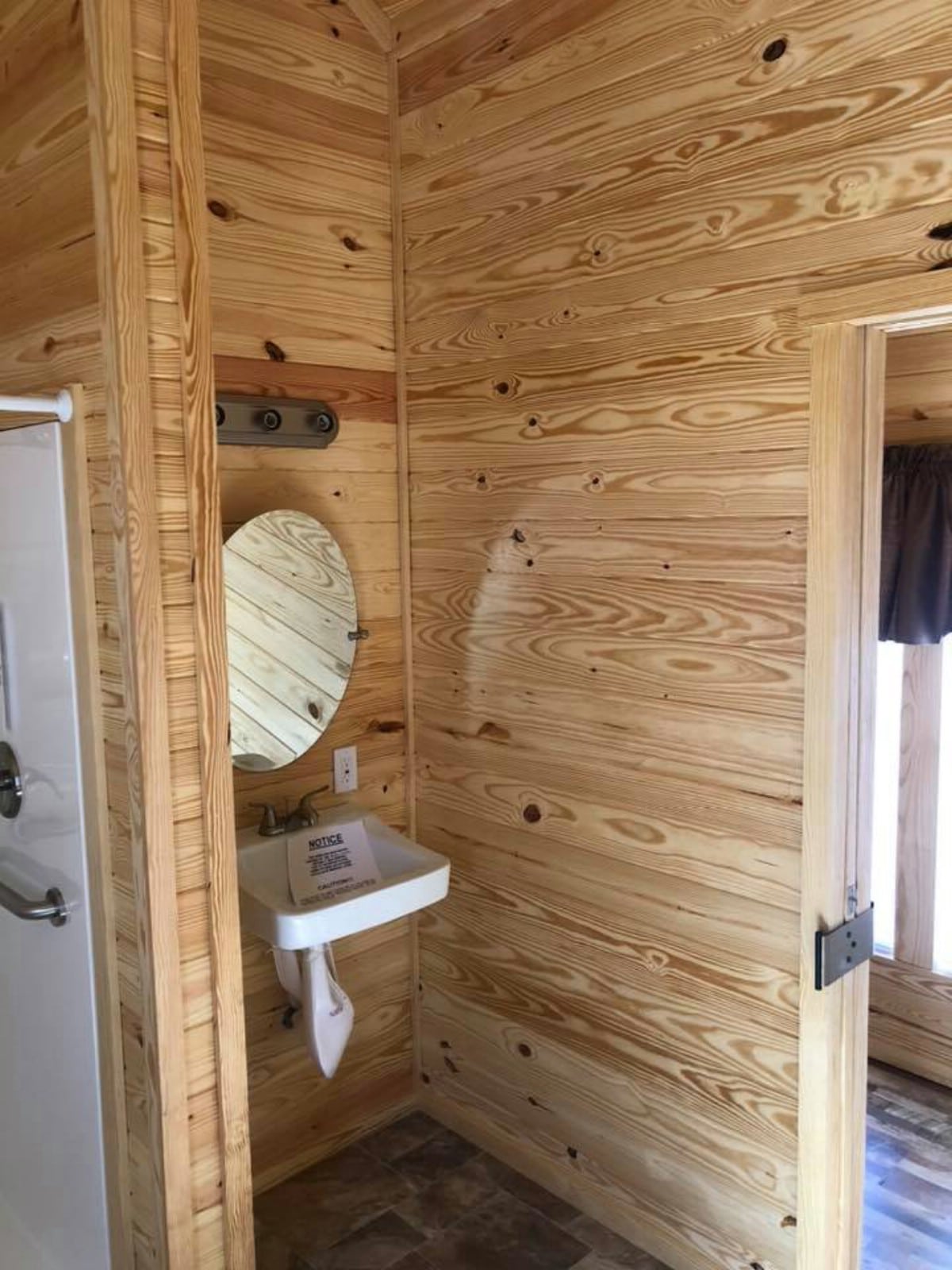
Next to the shower in its own little alcove is the sink. As of right now, there is no vanity installed, but this feature could be added if desired.
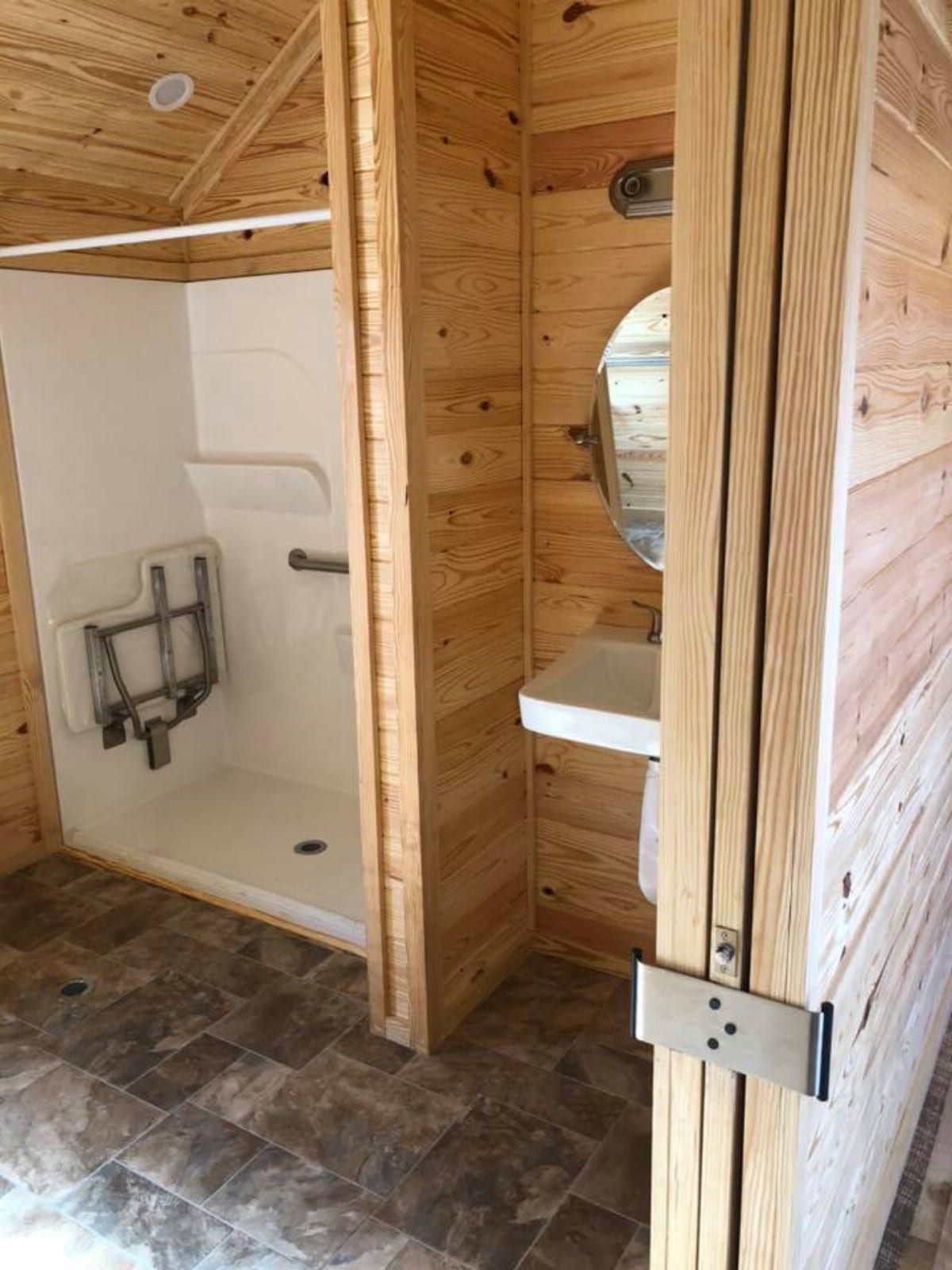
You can get a better overall view of the bathroom in this photograph.
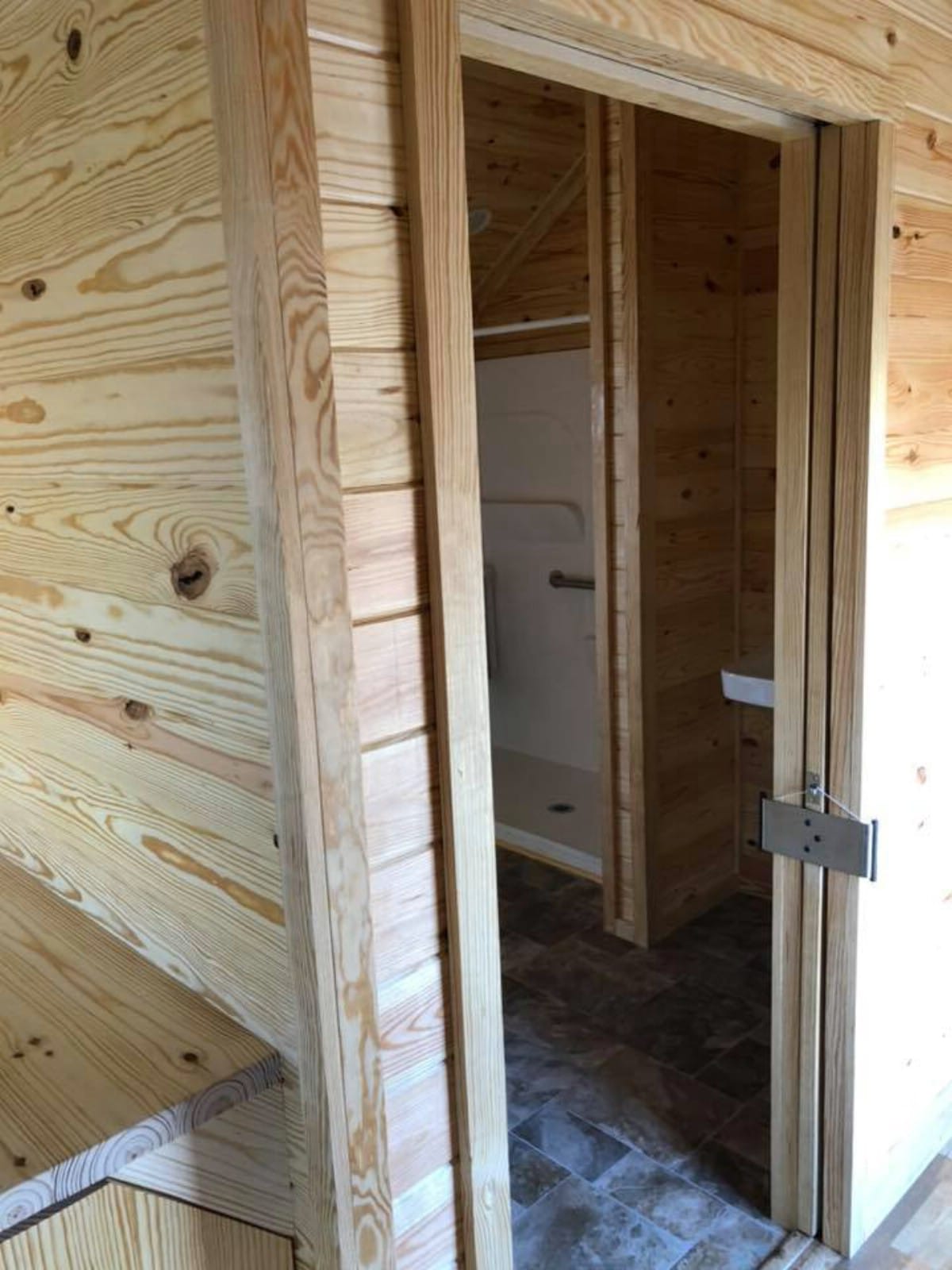
As best I can tell, on the left-hand side of this photograph is the same small desk which we were noting earlier in the kitchen. So, the bathroom is accessed through the open door that appears on your left immediately as you enter the hallway.
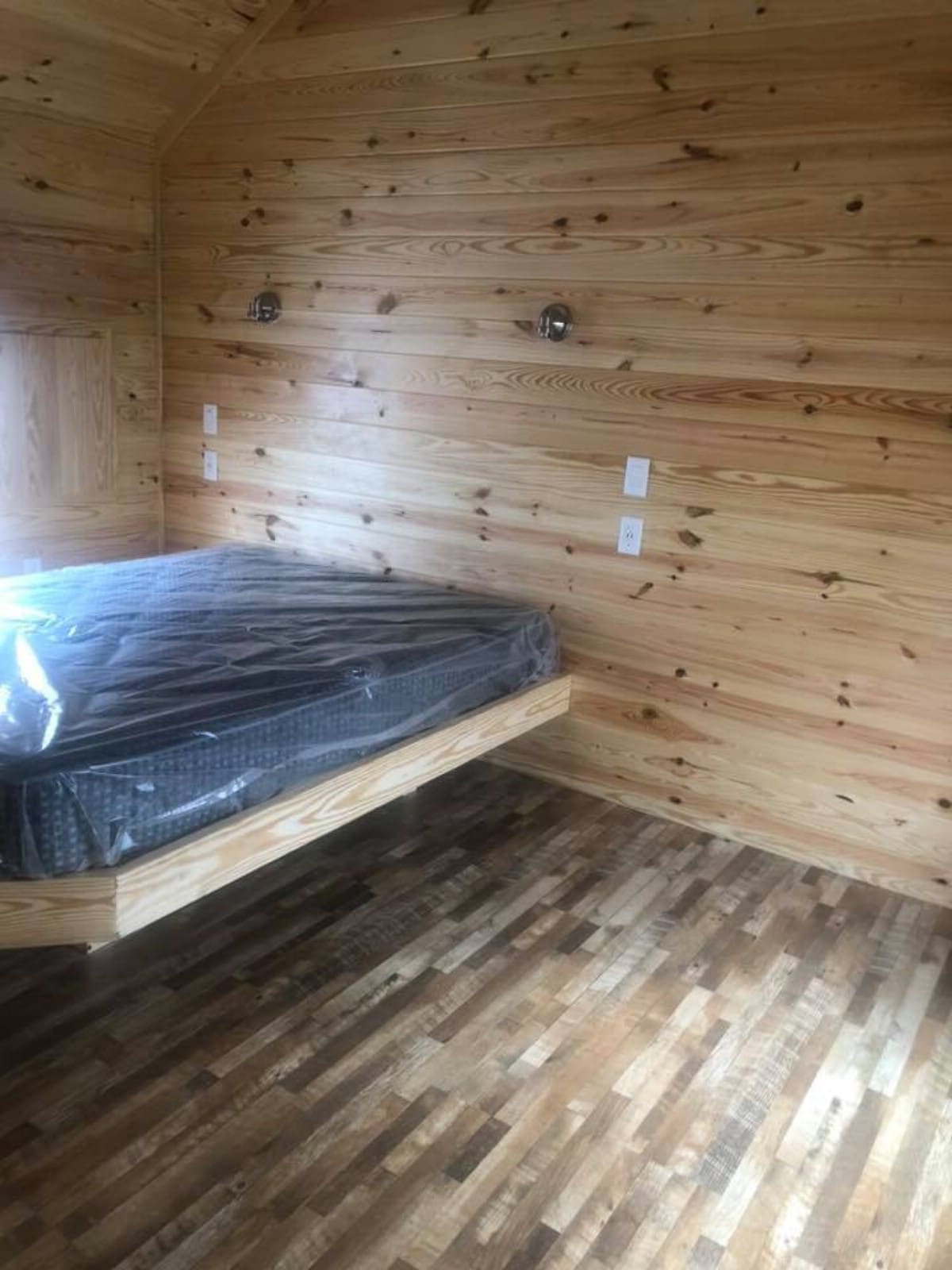
Next, we have the bedroom, which includes lots of open space next to the bed. There is also plenty of open space underneath it which could be used for stowing suitcases during a trip. Notice how beautiful the hardwood floor is. Reading lights are installed above the bed and there are outlets ready to go to plug in smartphones and more.
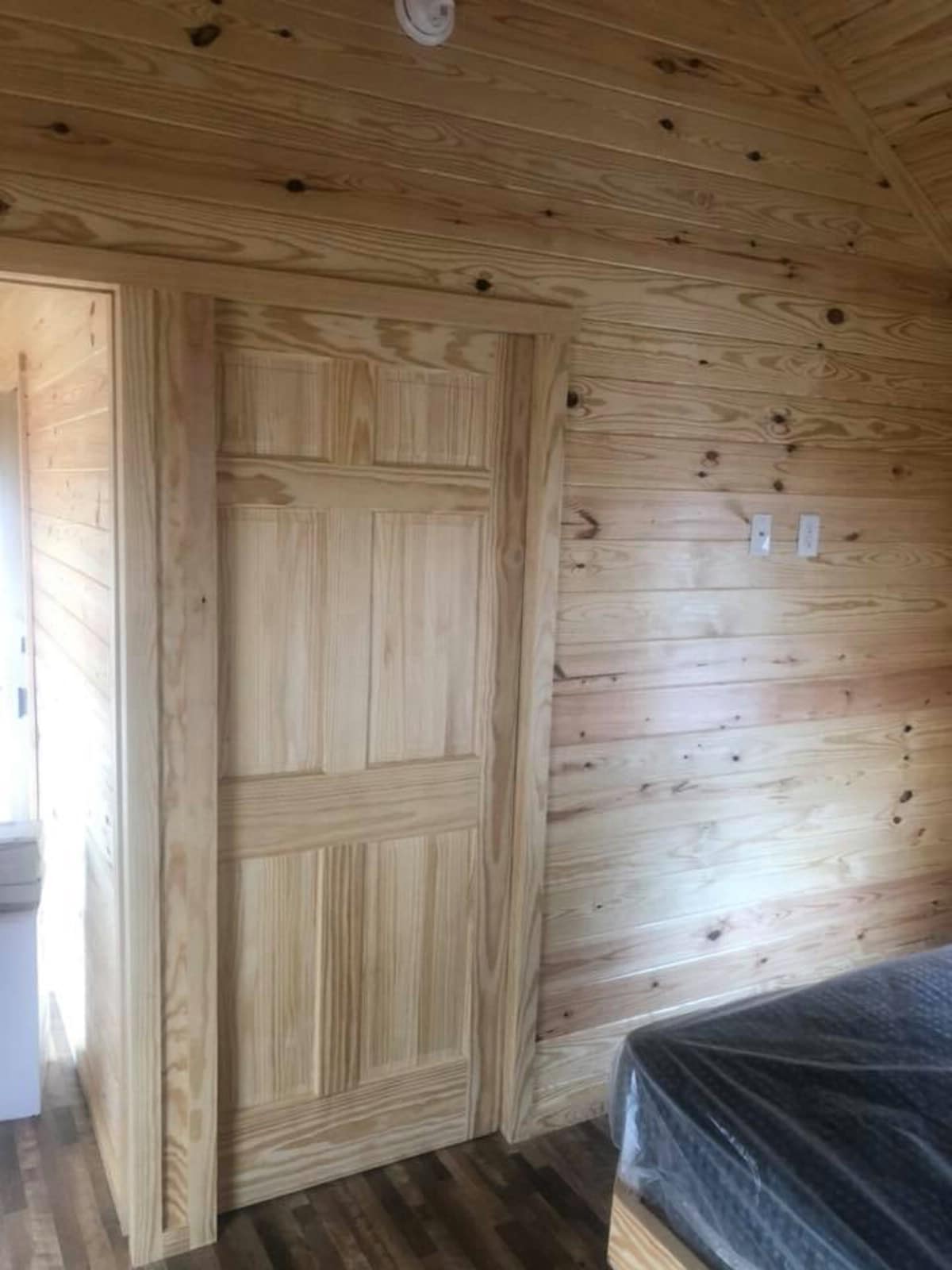
Across from the bed is the closet door.
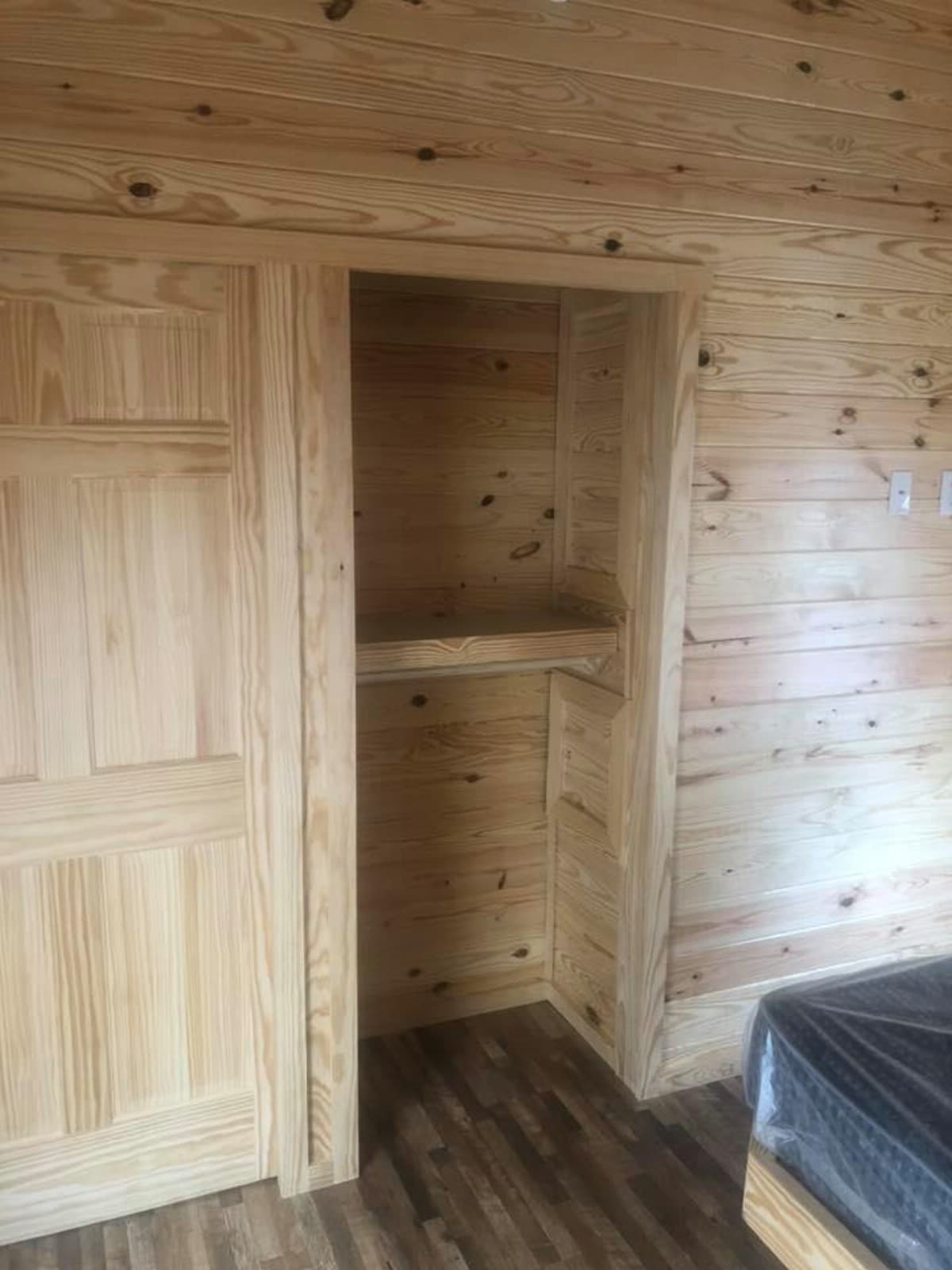
Featuring one shelf, the closet offers plenty of extra storage space for those that bring a lot of luggage on their vacation.
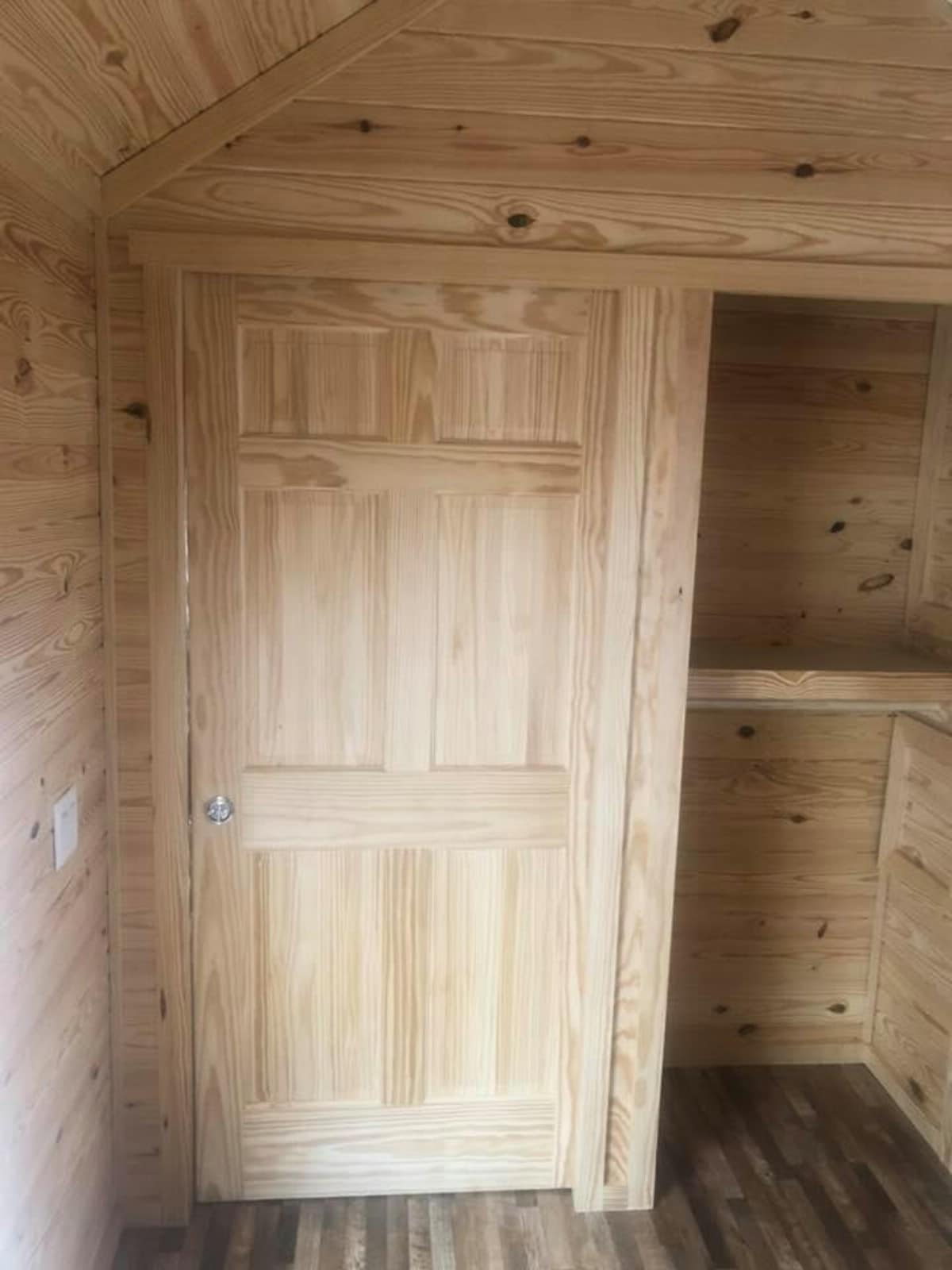
The bedroom door may be closed for privacy.
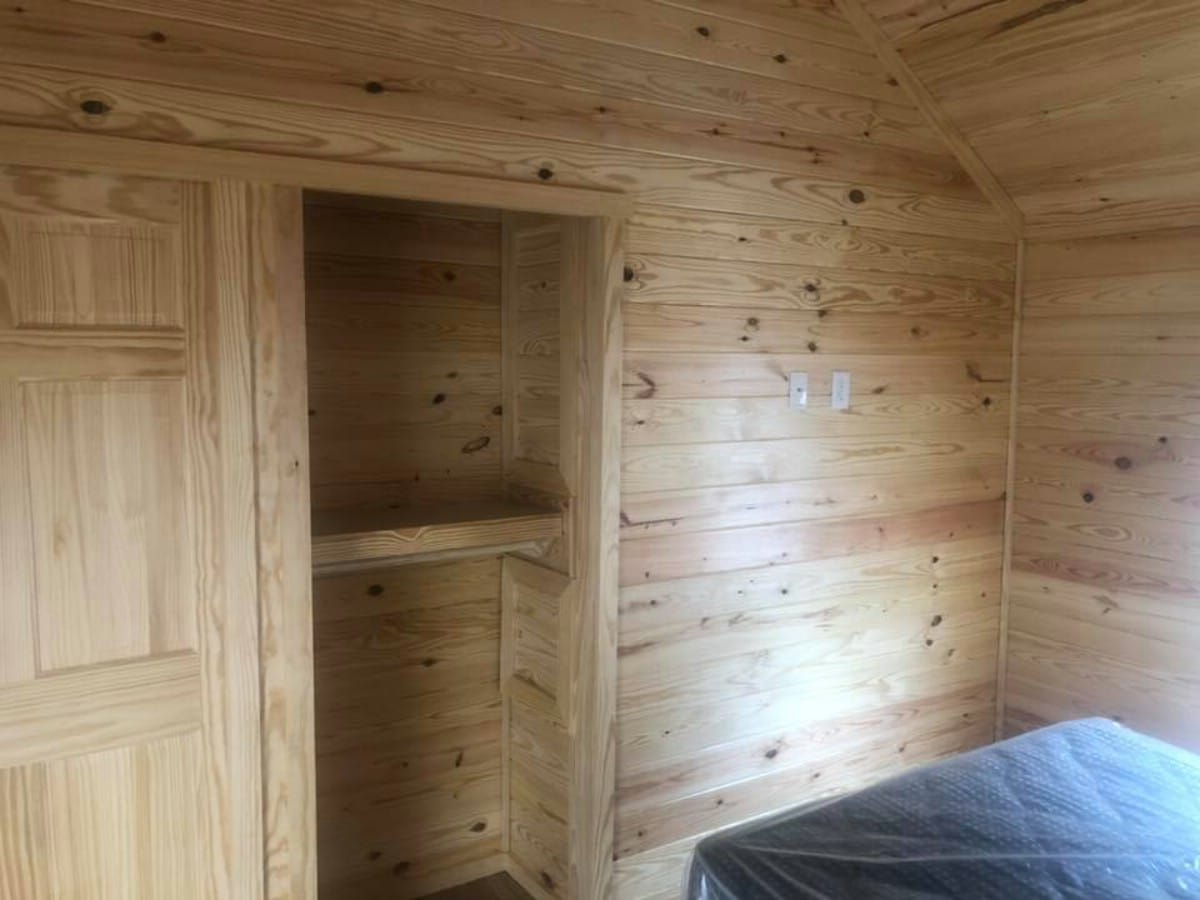
On the other side of the closet are a couple more outlets. This might be a good location to put a small table with a lamp on it.
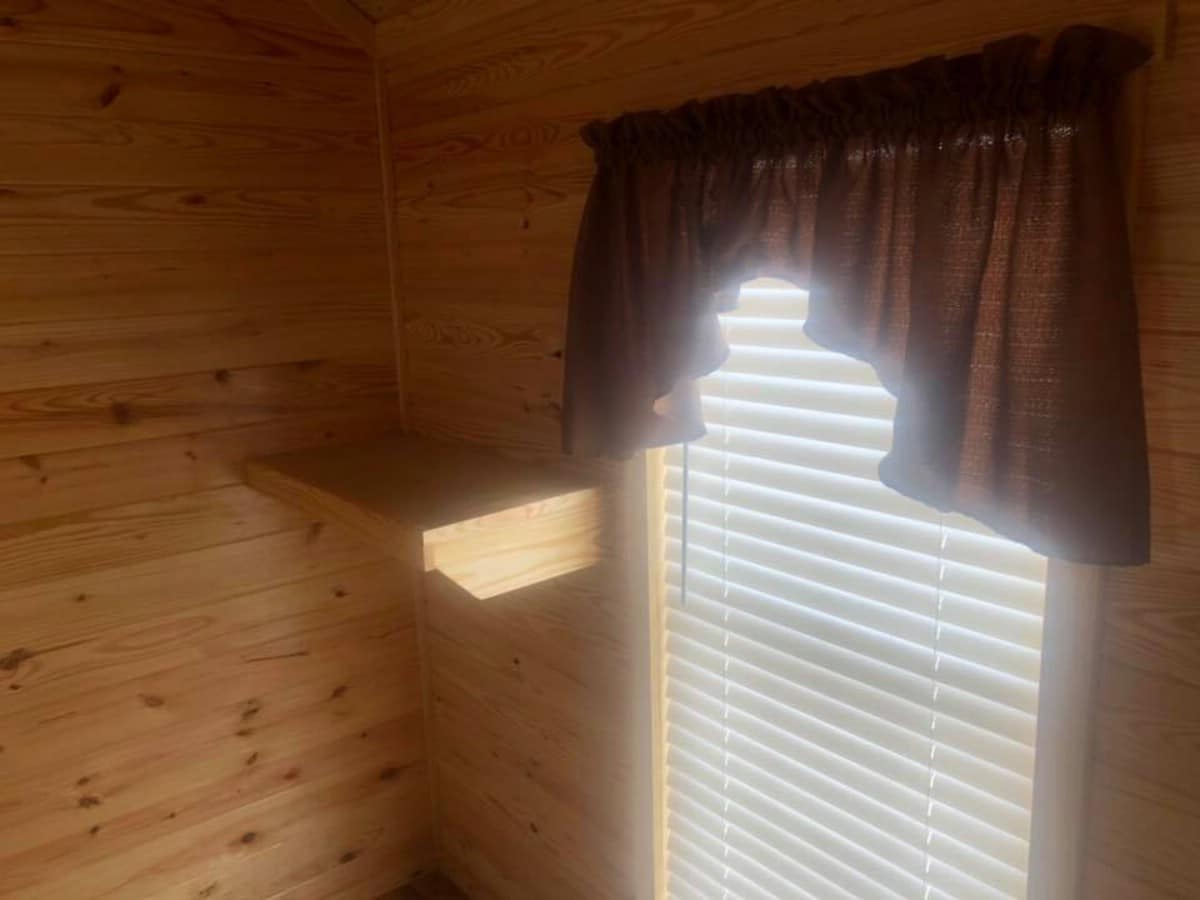
There is one open shelf next to the window which could be used for decor or storage.
As you can see, Alabama Custom Cabins did a great job crafting a beautiful cabin anyone can enjoy regardless of accessibility needs. This is something we would love to see more of in residential cabins, but it is great to see it in cabins which will be located in state parks for tourists.
One imagines that if you did want to commission Alabama Custom Cabins to create a residential-accessible cabin, they could base the custom design for your cabin off of this one that they developed for the parks, adding or changing features as you require.
If you want to learn more about this handicap-accessible tiny cabin or contact Alabama Custom Cabins, you can do so by visiting this post. Be sure and let them know that you found your way there through itinyhouses.com.




