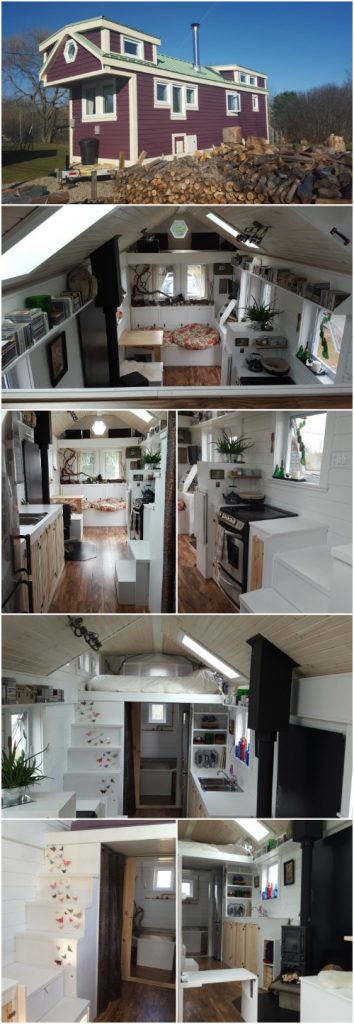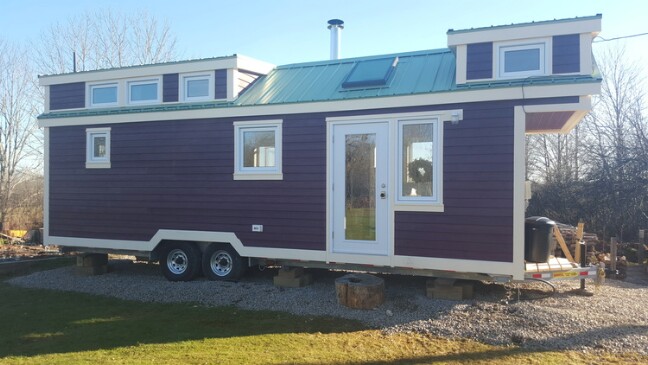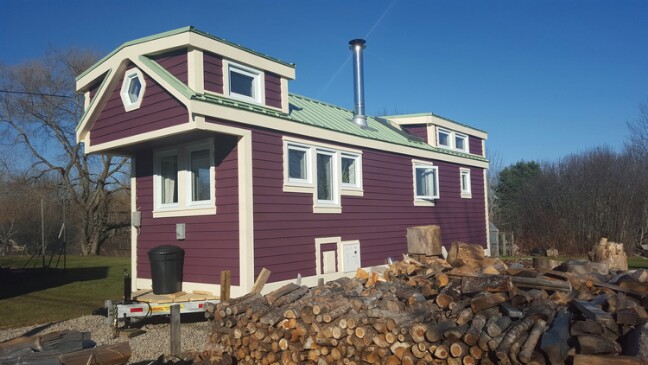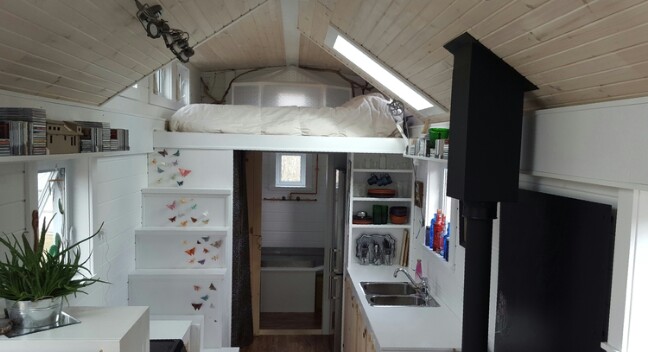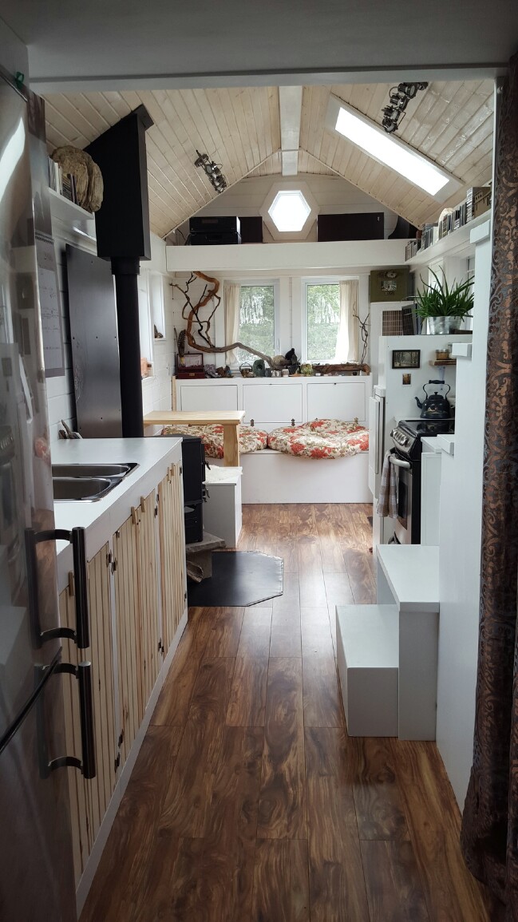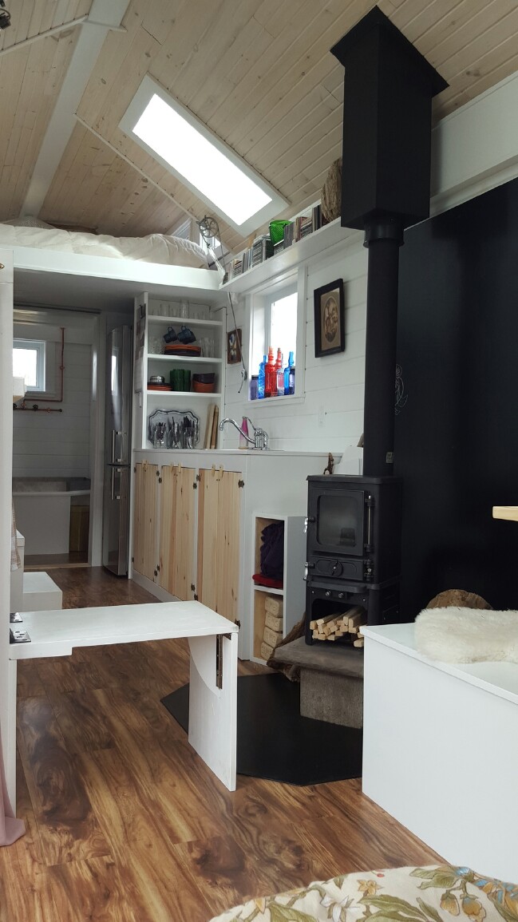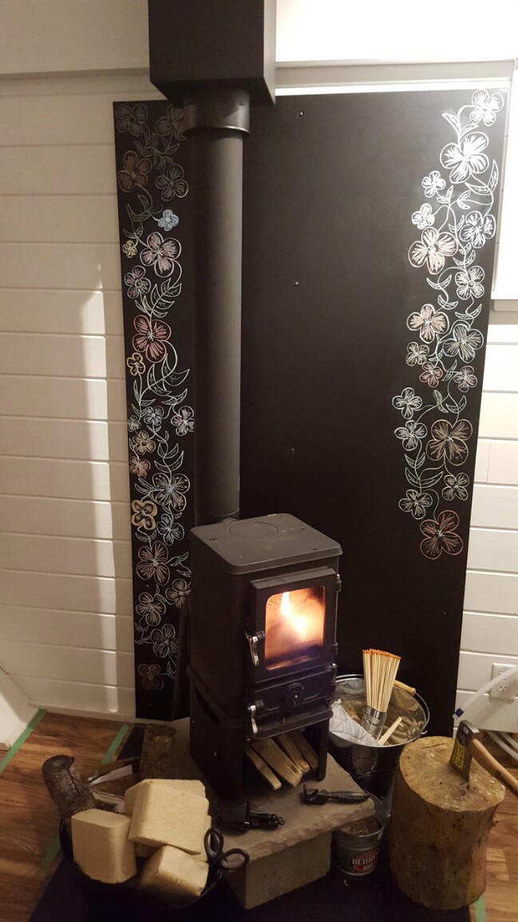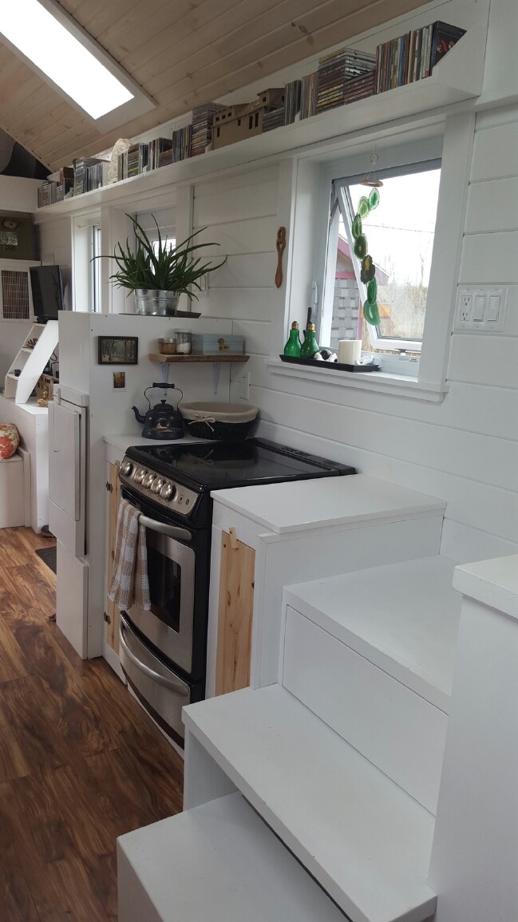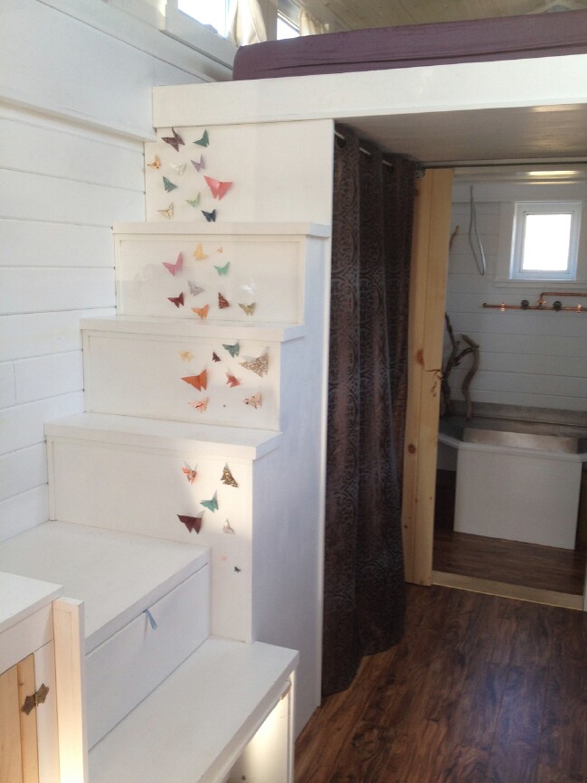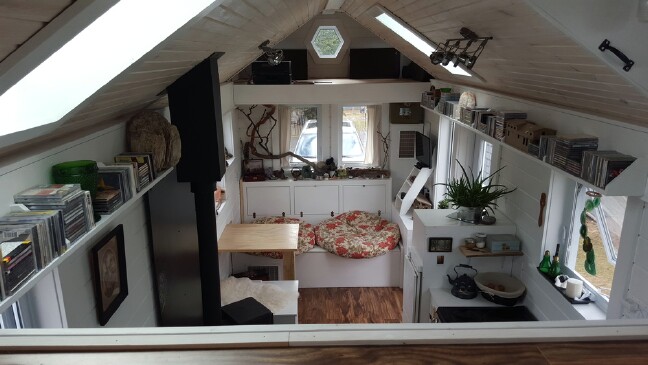Full Moon Tiny Shelters have finished another impressive tiny house that they call the “T-Berry House”. This home is built on a 28-foot trailer and is completely insulated so you can live comfortably year-round in any season. It’s designed for on-grid living and even has a heat pump!
We love the berry-colored exterior with cream trim and a bright green metal roof. All of the details come together perfectly and make a very attractive home.
Inside, the home is kept neutral with white walls and light wood accents so the space feels larger than it really is. Track lighting on the ceiling lets you point the lights where you’d like them to shine and high shelves give you a place to store items out of the way.
The kitchen has white cabinets with natural wood doors that are kept shut with simple latches which add a charming quaintness to the home. The end of the trailer is a custom storage and seating area that can be rearranged for sleeping or dining.
On the end of the kitchen, you have a full-sized stainless steel refrigerator and built-in shelving over the counters for open storage of dishes and cups. And the whole house is kept warm by this adorable wood burning stove.
The stove has a custom backsplash and sits on a stone base. We think it’s the cutest way to stay warm!
Back in the kitchen, you have a full-sized oven and stovetop and a pop-up table that can be used for prepping a meal or extra dining space.
The staircase leading to the loft is adorned with fluttering butterflies for a touch of whimsy and small pops of color in the otherwise neutral home. Under the staircase and hidden behind the curtain is a storage closet and each stair holds a drawer that can be accessed from the kitchen side.
You also have a storage loft and from this angle, you can see all the creative storage spaces the owners put in this home including the shelves around the ceiling. Two skylights add natural light to the home so it will never feel stuffy.
We don’t have any pictures of the bathroom or bedroom loft, but from what we can see of the T-Berry, we have a feeling they’re designed perfectly and decorated for maximum coziness!
If you want to see more of the T-Berry, and to learn more about Full Moon Tiny Shelters, go to http://fullmoontinyshelters.com/shelters/. You can also follow them on social media at:
Twitter: https://twitter.com/FMTinyShelters
Facebook: https://www.facebook.com/pages/Full-Moon-Tiny-Shelters/711678652193982

