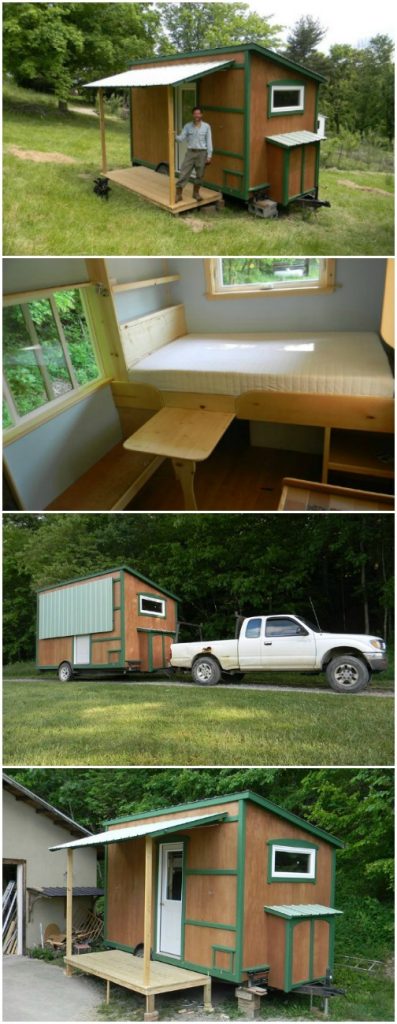Can you imagine living in just 112 square feet of space? It might sound cramped until you see the Off Grid Cabin designed by Yahini Homes. This adorable little tiny house makes it easy to imagine living comfortably in a really small space. Let’s take a look!
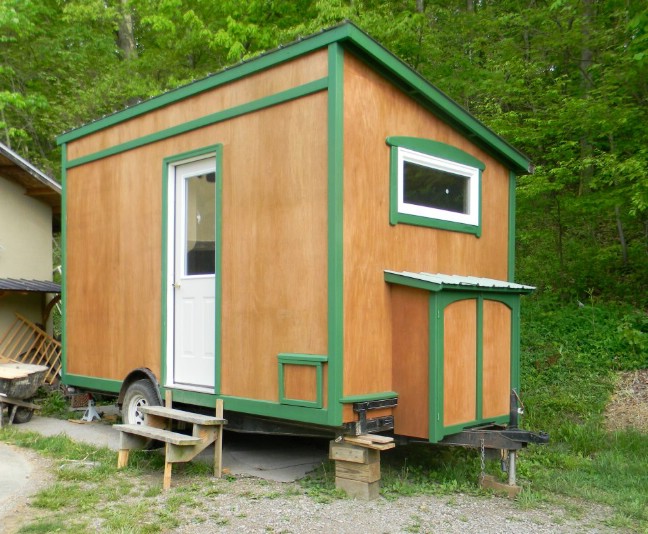
This tiny house is incredibly charming! The green trim and the tan wood complement each other beautifully, while also lending the home a kind of “storybook” vibe that I really like. It’s an interesting choice to place the door along the wider side of the home as well; you don’t see that a lot with tiny houses.
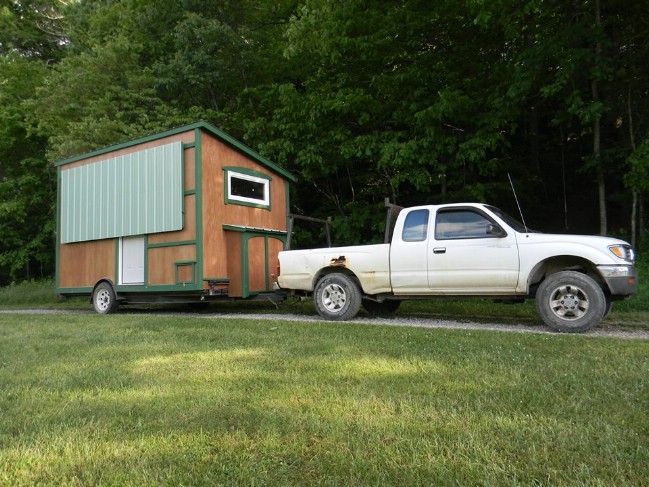
The home is small enough that it can easily be towed using a 4×4 truck with six cylinders. This cabin is on a single axle instead of a double one. This assists with towing and also boosts the amount of space available for the interior.
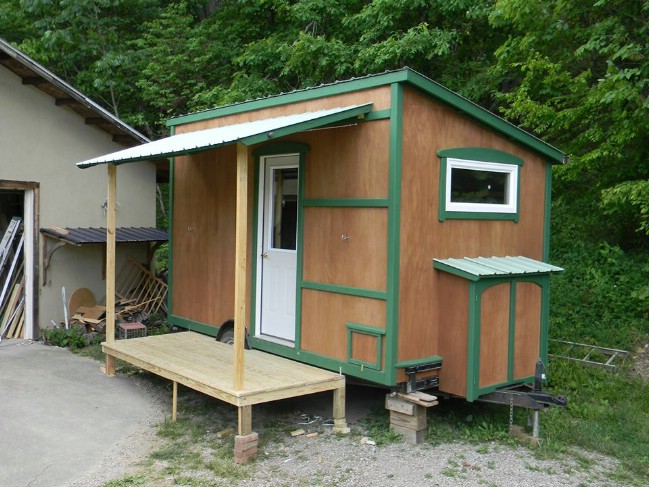
That is a folding porch roof. The deck measures 10’ x 4’, and can be fully detached. Being as the home is so tiny, the porch does a lot to expand the available living space.
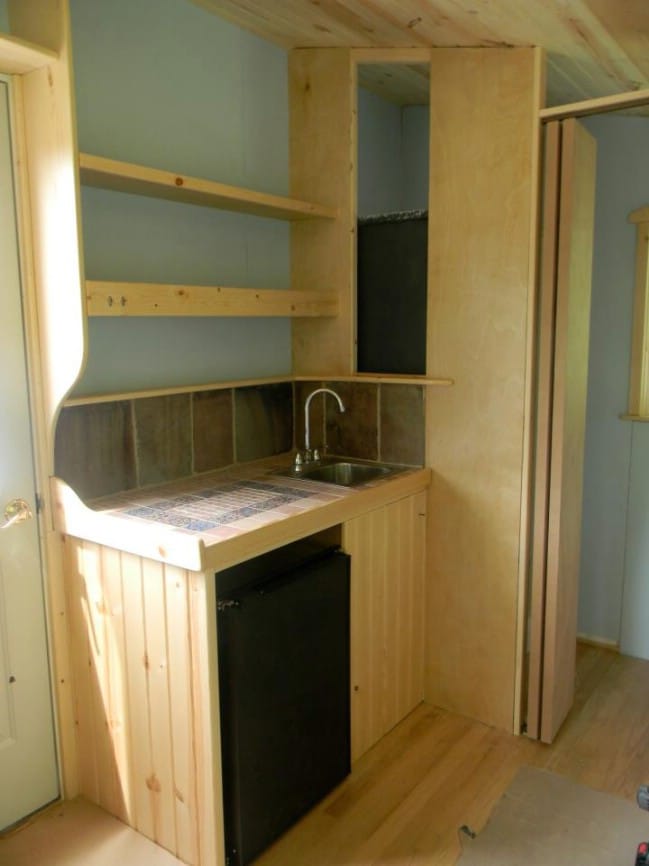
Here is the kitchen, still under construction in this shot. The countertop is mosaic tile, while the backsplash is recycled roofing slate. There is also a 12-volt refrigerator.
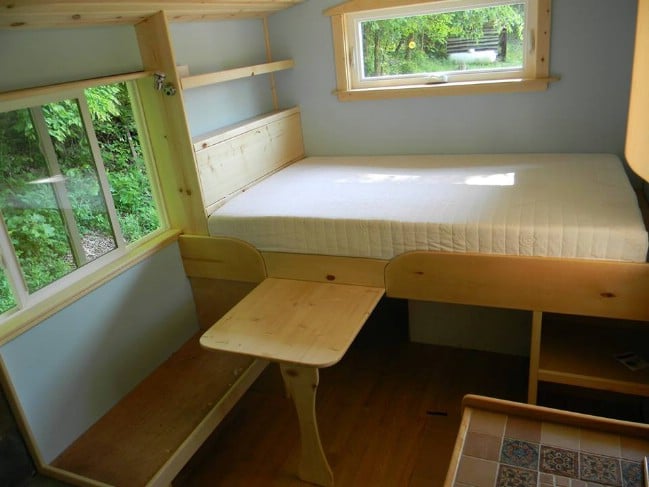
One of my favourite photos is this one, which shows the platform bed. There is shelving above the headboard, and a clever little pull-out table situated next to a bench under the window. This layout does an amazing job preserving space and keeping an open feel.
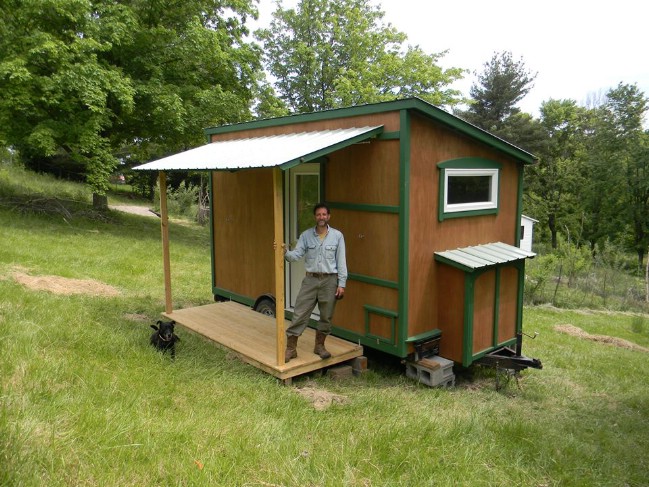
Here’s the house all set up on the buyer’s property. Danny Yahini looks quite proud of his work, as he should be. It’s a gorgeous cabin, and looks like an amazing place to live. Check out more of Yahini’s projects here on the official Yahini Homes website.

