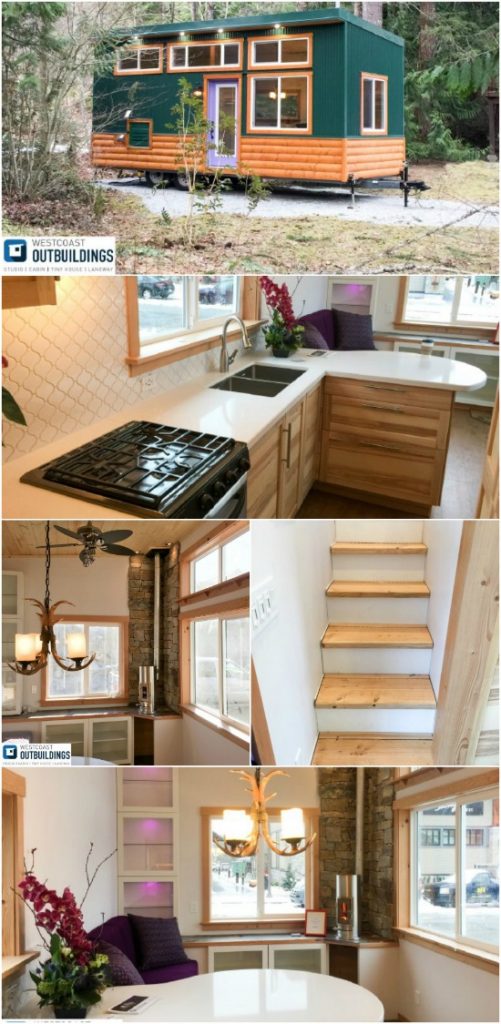Westcoast Outbuildings is a company specializing in RVs, Park Models, and Tiny Houses in Canada. One of their models that caught our eye is the Skookum. This home has 365 square feet and is 24 feet long built on a double axel trailer. It has bold green metal siding with wood log accents and a surprising lavender front door.
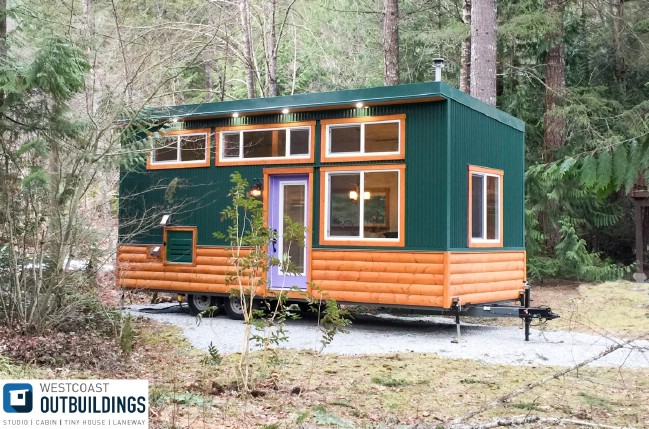
Multiple windows were added around the entry to let tons of natural light into the home and break up the monotony of the design.
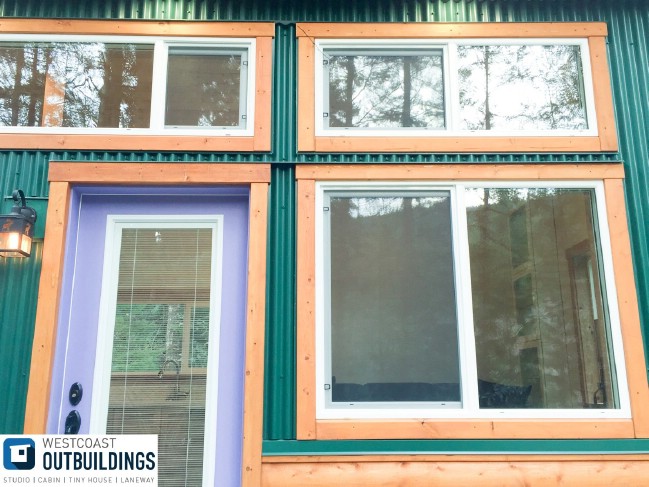
A small door gives you access to the mechanical components of the house like the gas water heater.
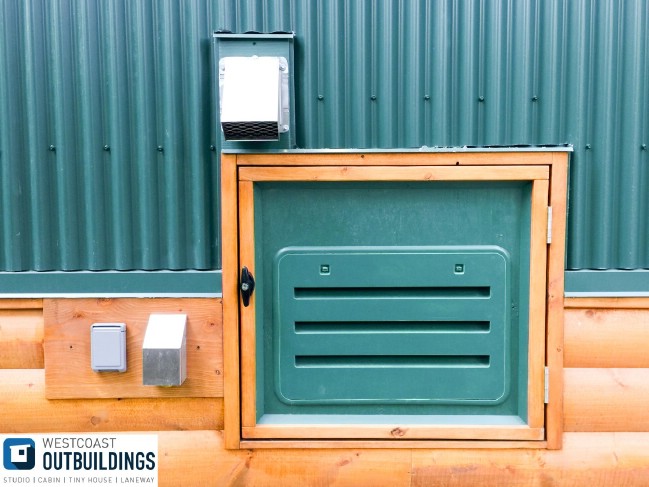
Inside, the home is luxurious with custom lighting and woodwork against creamy walls. The ceilings are covered in tongue and groove wood to add warmth and texture to the home.

The living room is in the front of the home with several built-in cabinets, windows, and a stone hearth in the corner with a fireplace.
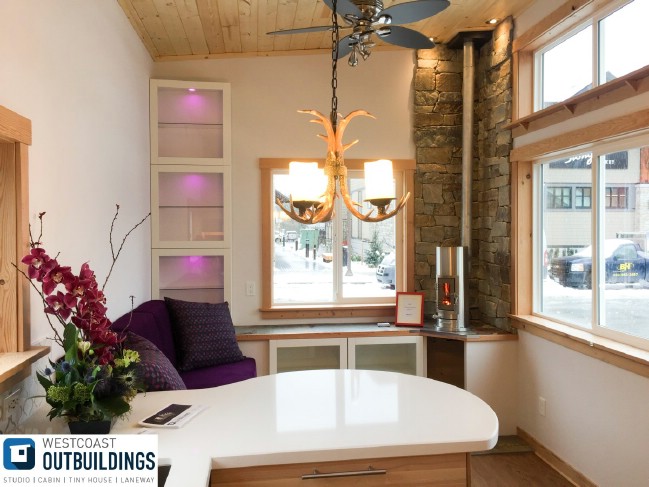
A custom couch was built along the wall of the room with storage drawers below the thick cushions.
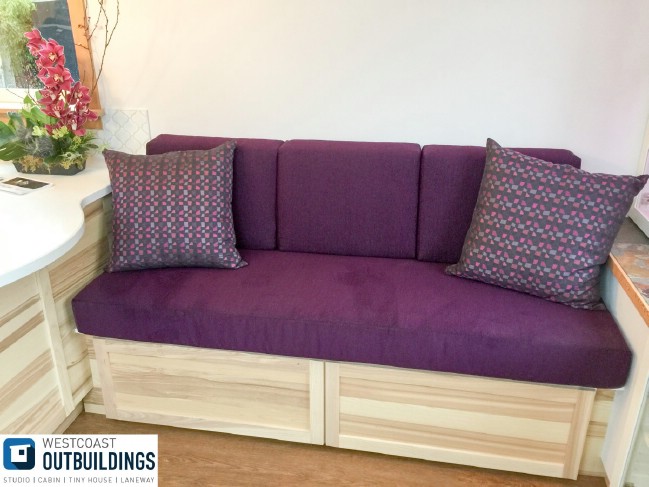
Tons of storage is available in the cabinets and curio that were built in. Glass doors keep the room from feeling too full and let you easily see what’s inside.
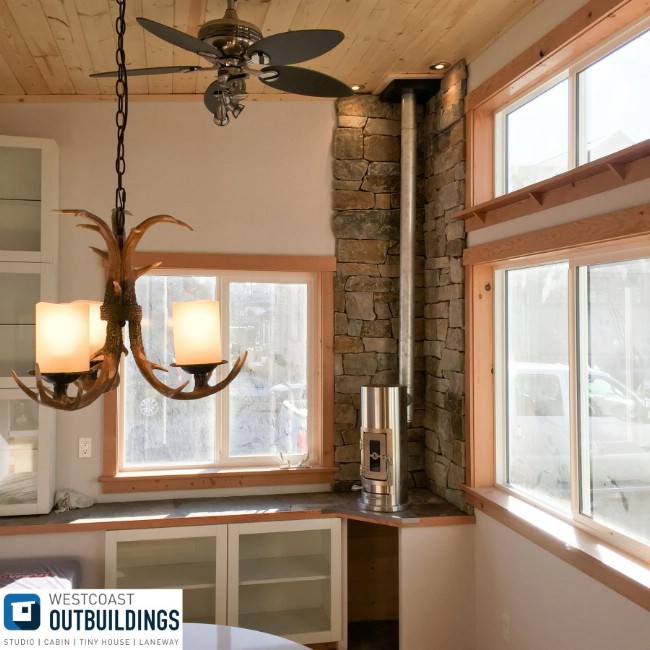
The fireplace is a Kimberly High-Efficiency wood stove and it not only looks pretty but puts off enough heat to warm the whole house during cooler seasons.
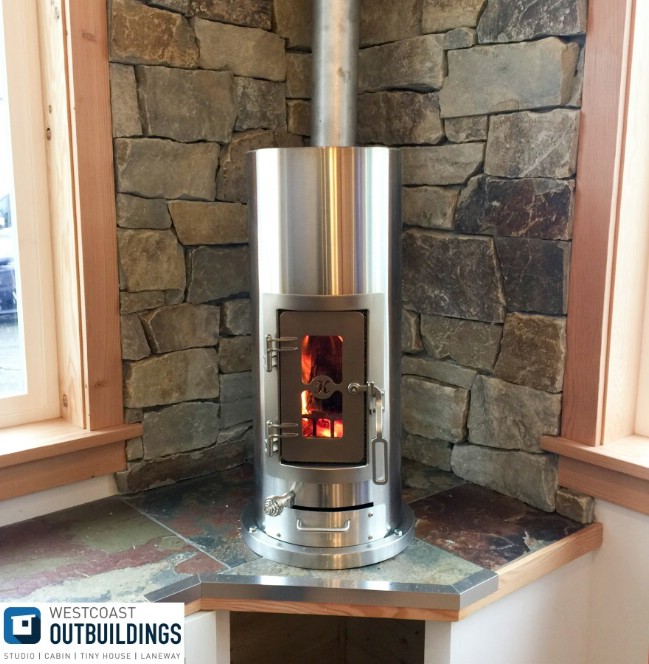
The kitchen is in the center of the home and it features beautiful cabinets with a sleek white countertop and tiled backsplash. It’s well-equipped with a stove and oven, and a compact refrigerator and freezer built into the end of the cabinets.
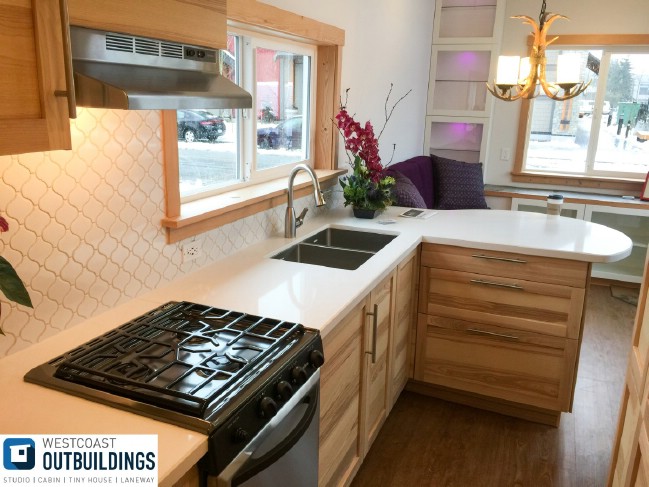
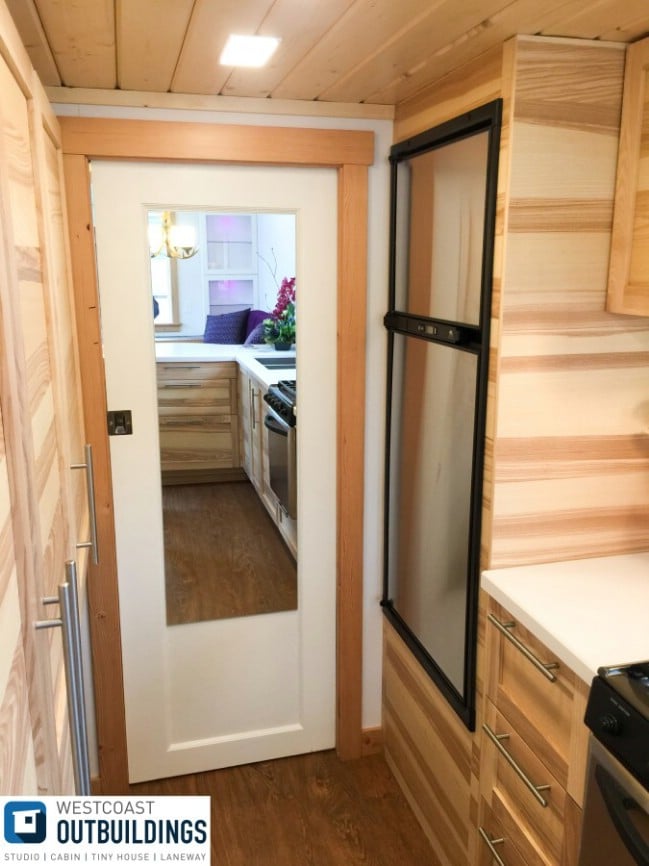
A double-basin stainless steel sink is in front of a wide window giving you natural light while you wash dishes and a pretty view.
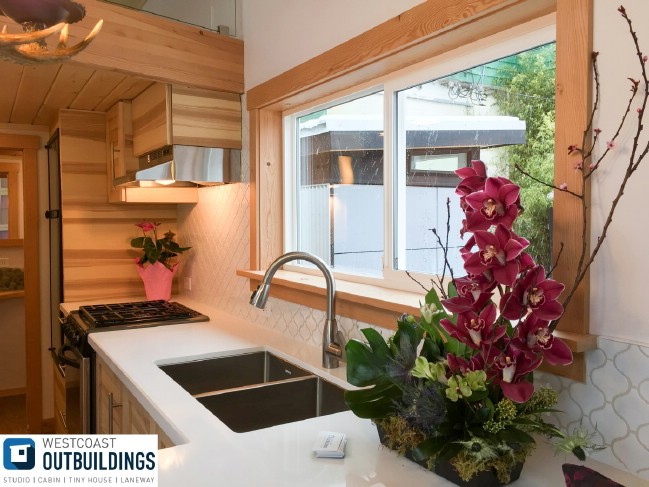
An actual staircase is off of the kitchen leading you up to the loft. Each step has a hinged lid and opens up to reveal storage space.
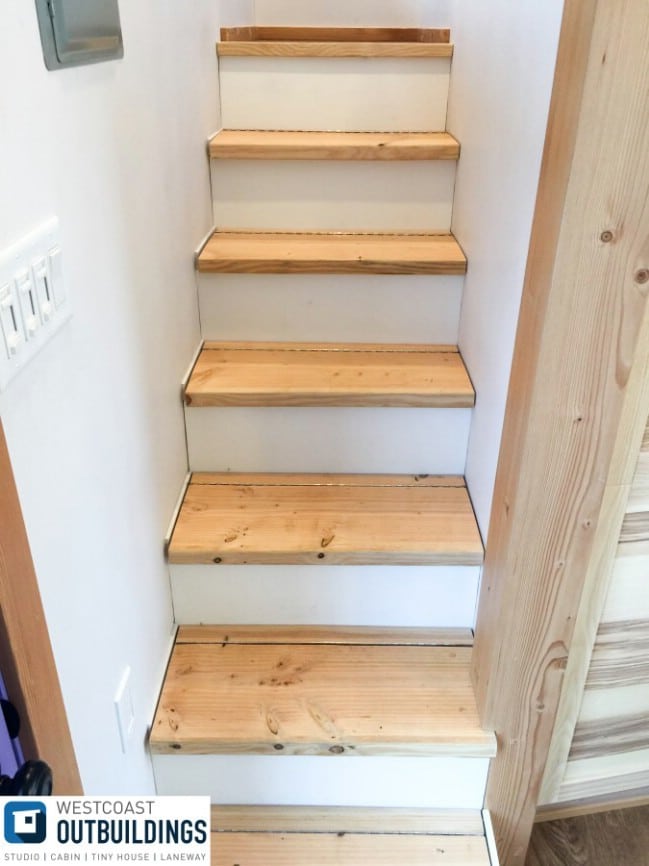
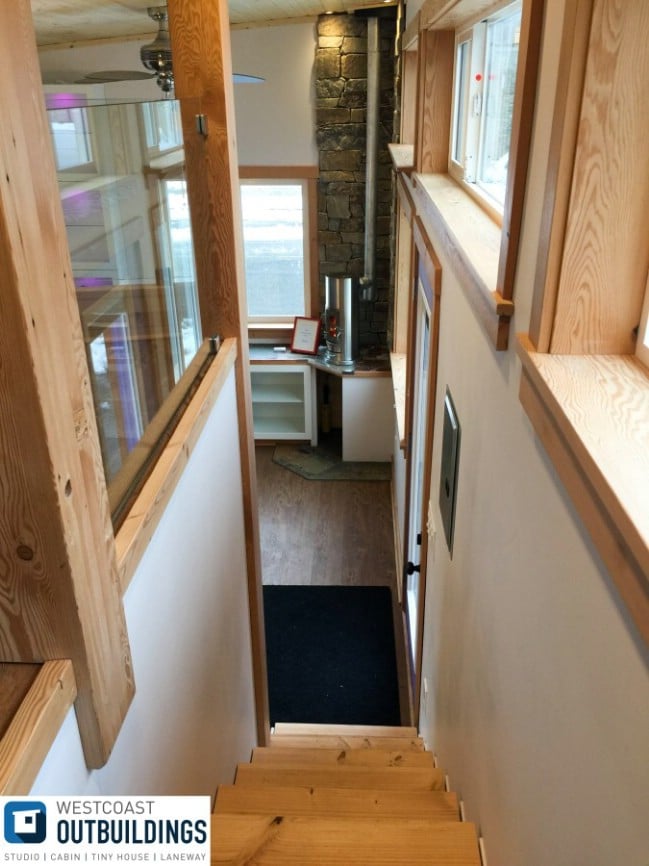
The loft is spacious and open giving you clear lines of sight to the rest of the home thanks to the glass partitions that were used.
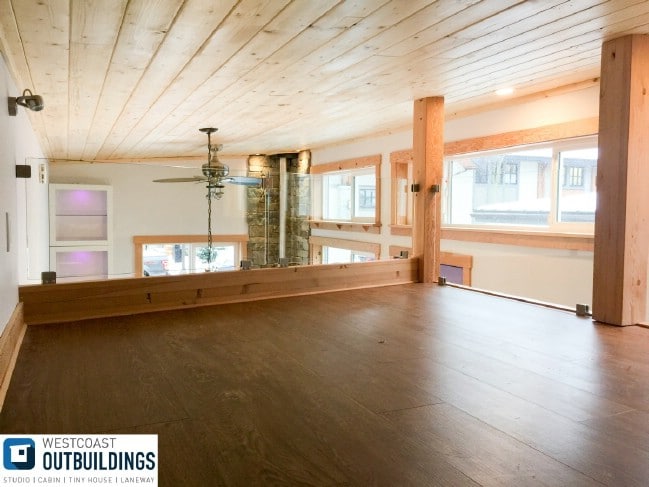
There’s enough room to put a king-sized bed in the large loft and it will always feel open with the glass railings.
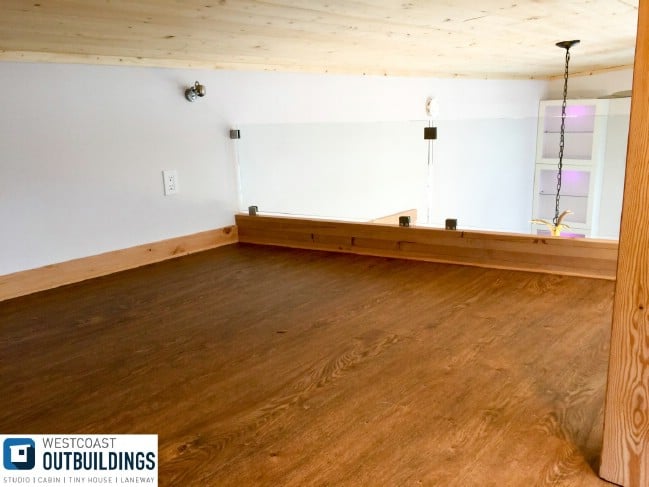
Back downstairs, the hallway leading to the bathroom is filled with large storage cabinets giving you tons of room to store your personal items. There’s also a cubby opening for a washer/dryer machine.
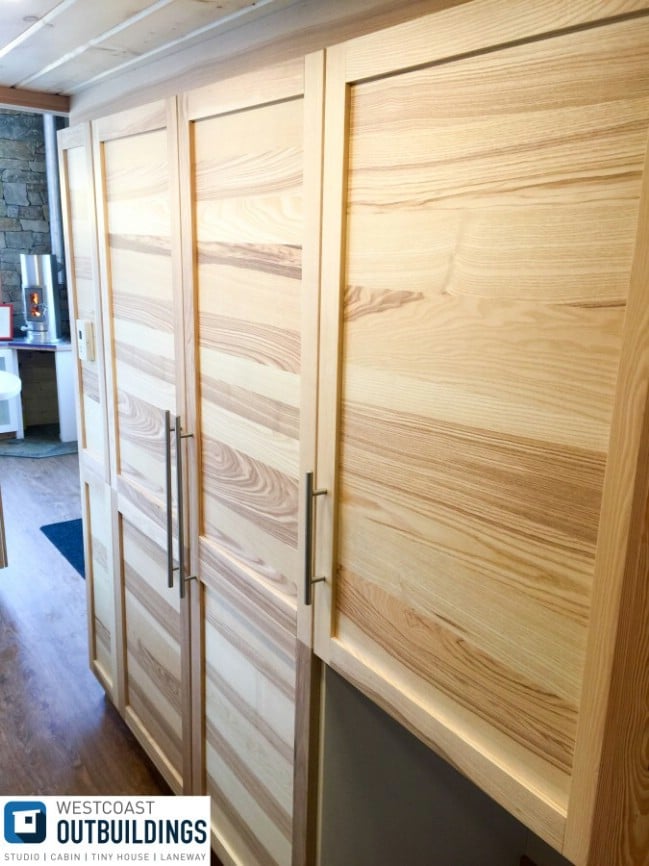
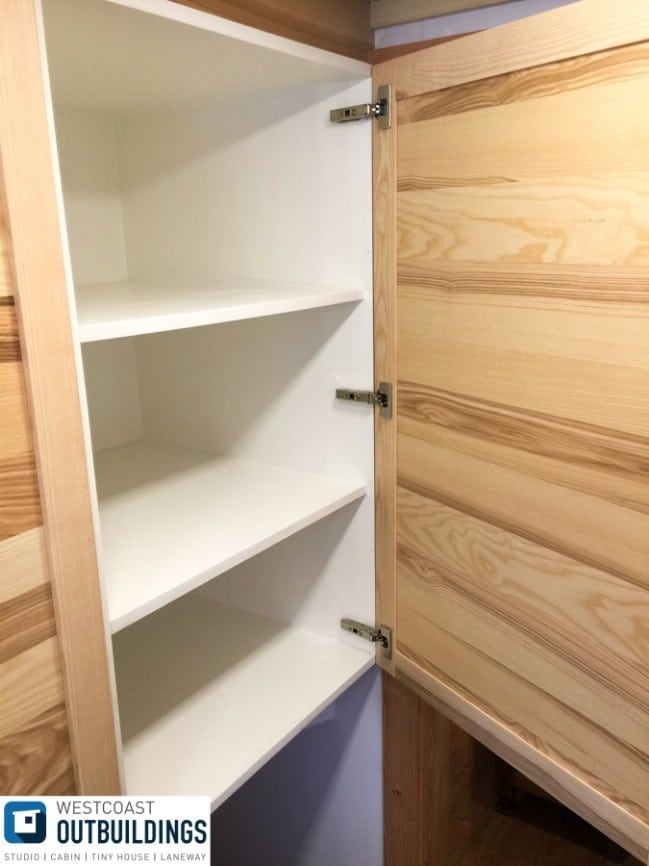
The bathroom is in the back of the home and it’s exquisite with gorgeous details like a riverbed of stones that wrap around the entire room. The sink looks like a hollowed rock and sits on top of a custom vanity with storage below.
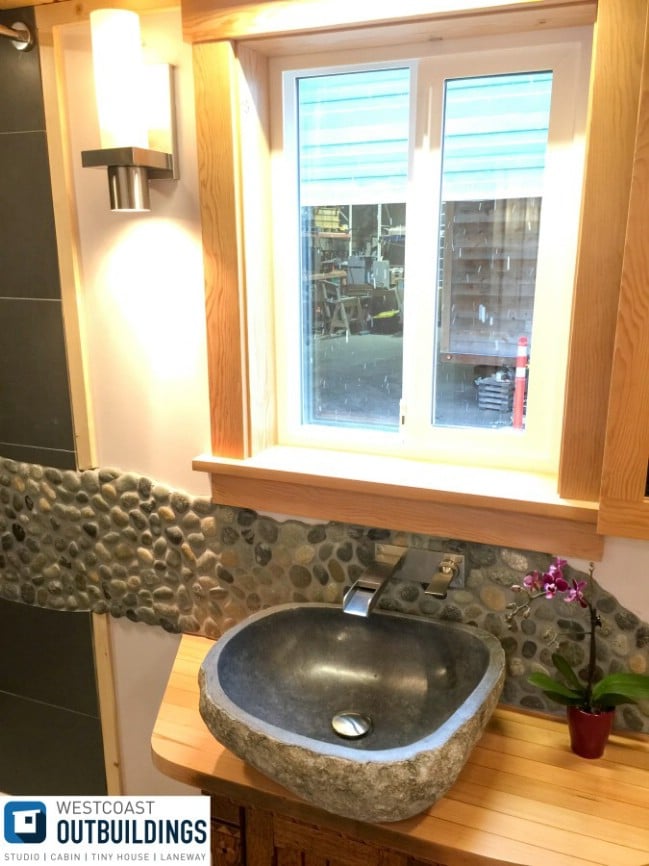
An incineration toilet was added along with high-end fixtures like the waterfall faucets and showerhead. The shower also has a built-in bench with large tiles wrapping the stall and the riverbed flowing through it.
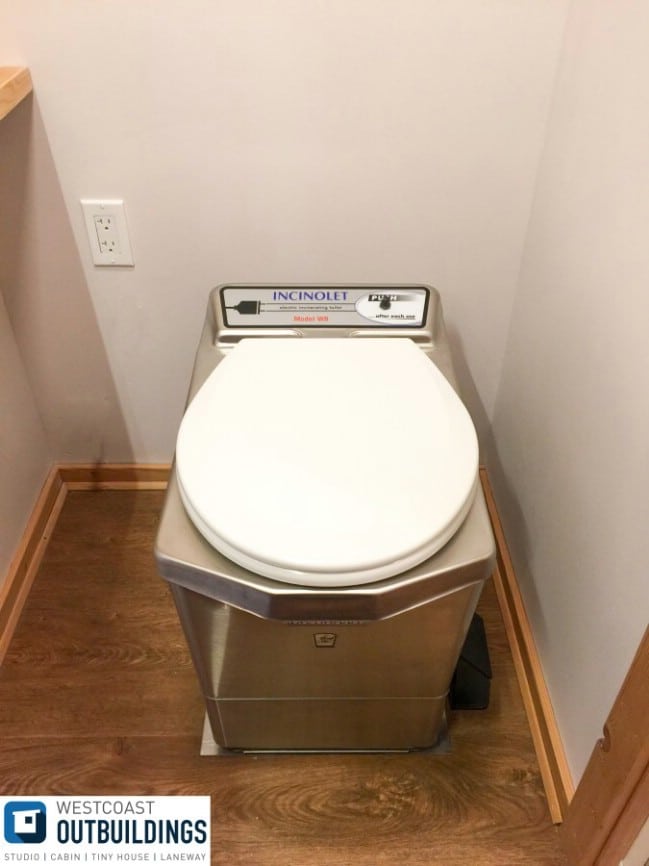
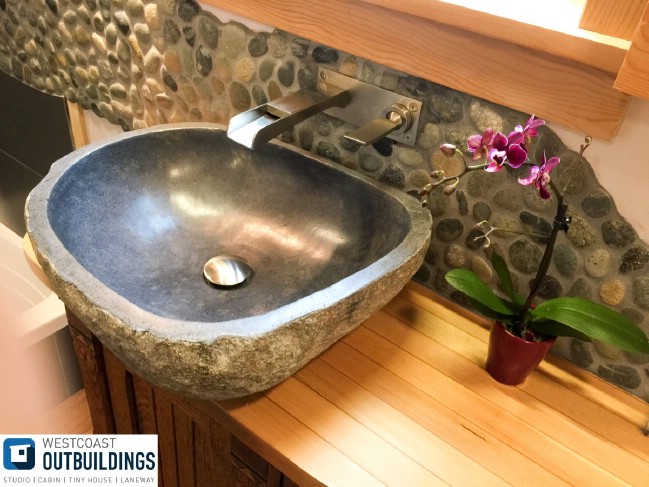
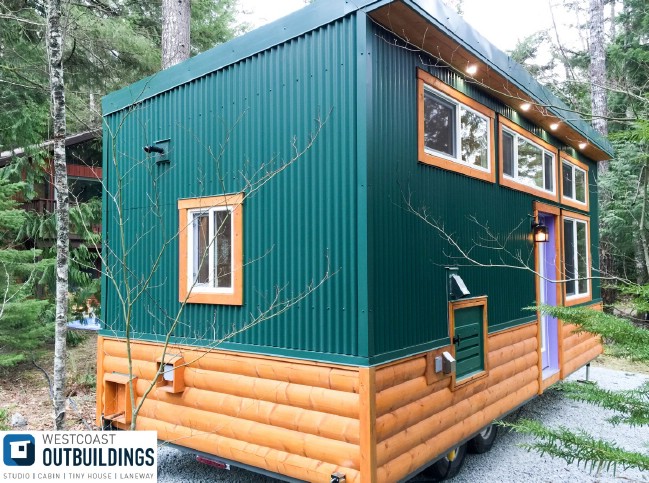
The Skookum is truly beautiful from every angle and would make a great tiny house for those wishing to live in luxurious comfort!
If you want to see more details and pictures of the Skookum, go to https://www.outbuildings.ca/skookum-24-tiny-house-csa-z241/#.WTqxz2jyuUn.
And to learn more about Westcoast Outbuildings, go to https://www.outbuildings.ca/ and follow them on social media at:
Twitter: http://www.twitter.com/outbuildings
Facebook: http://www.facebook.com/outbuildings
LinkedIn: http://www.linkedin.com/company/westcoast-outbuildings-inc-

