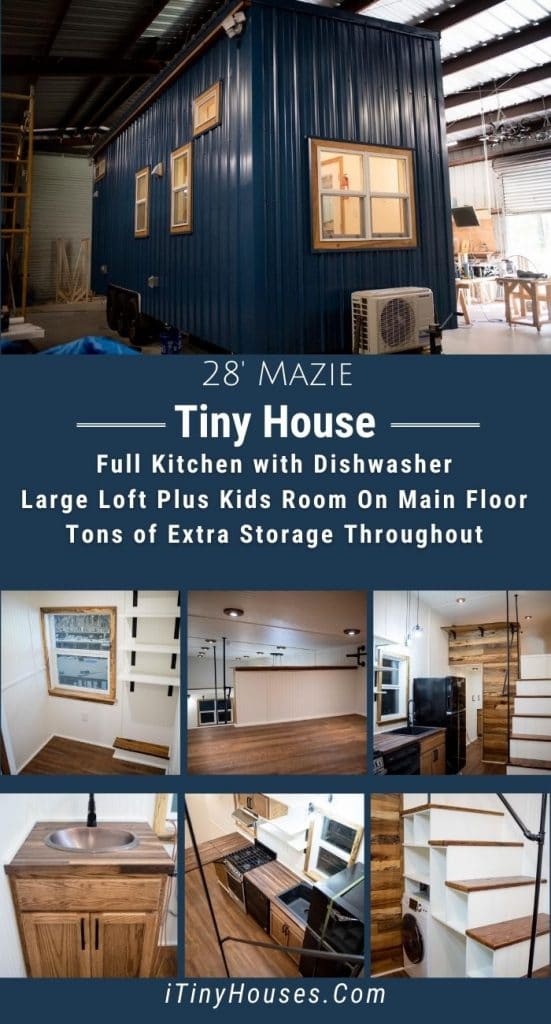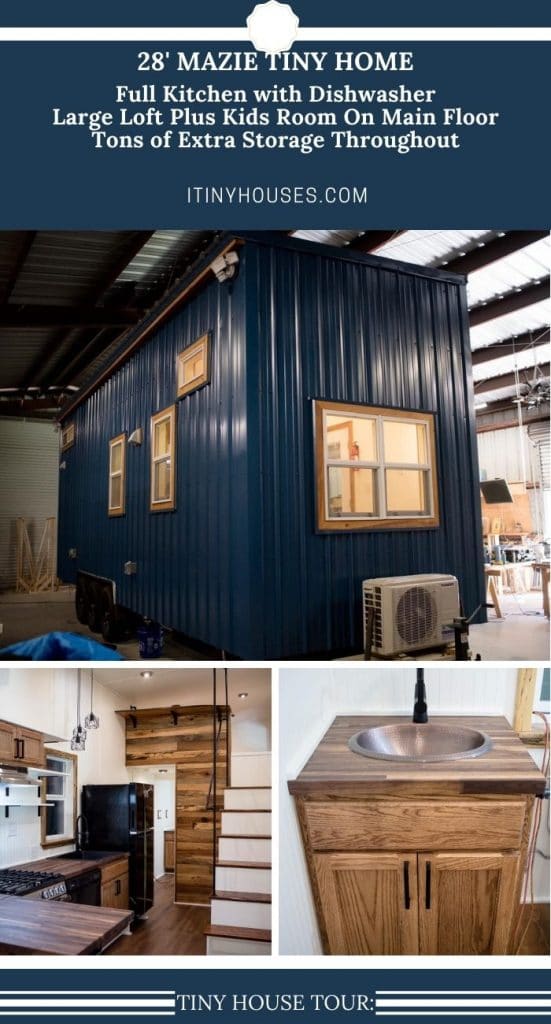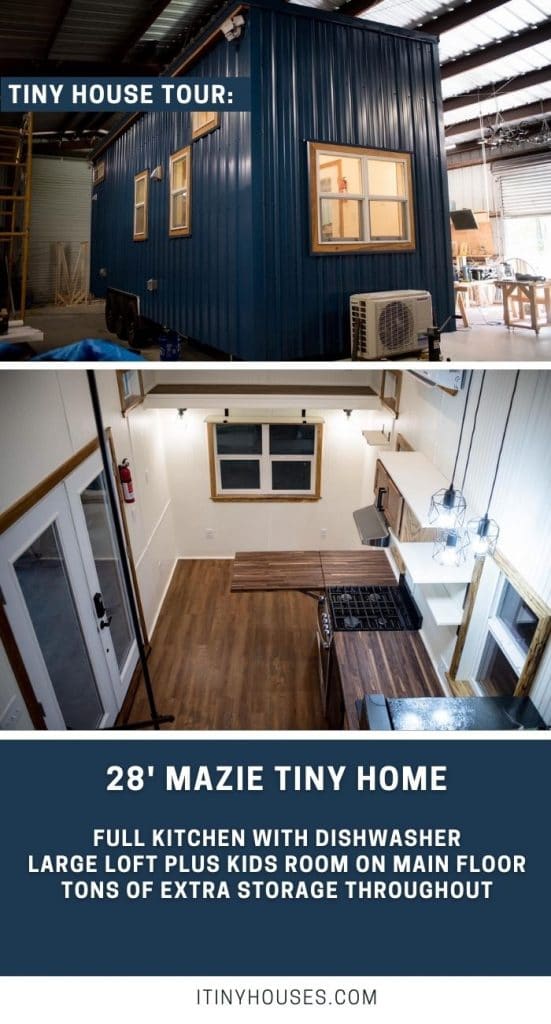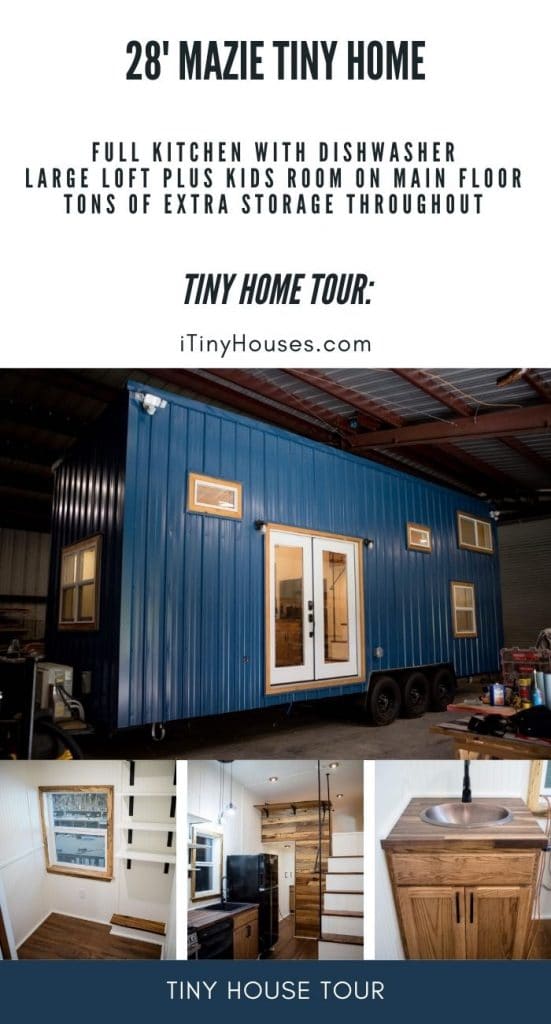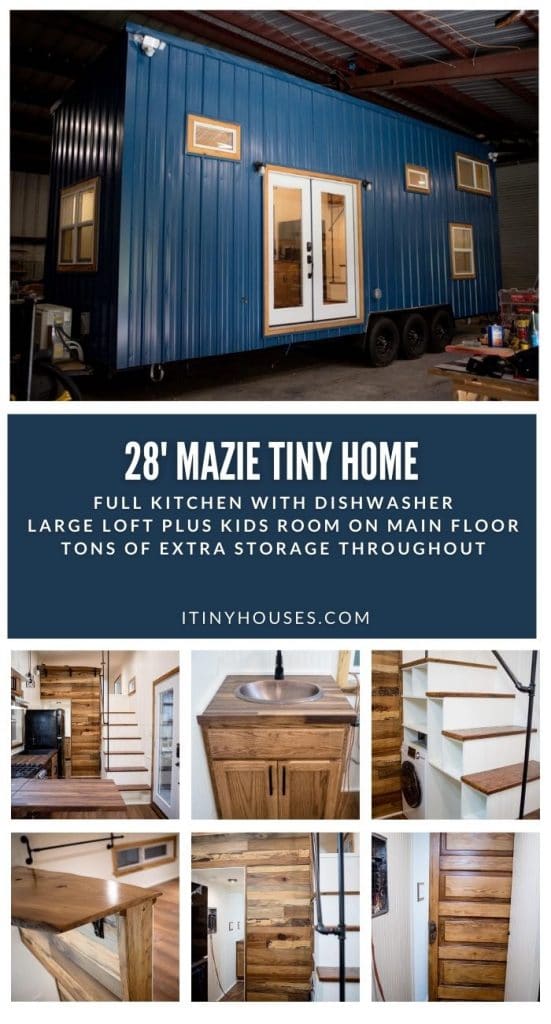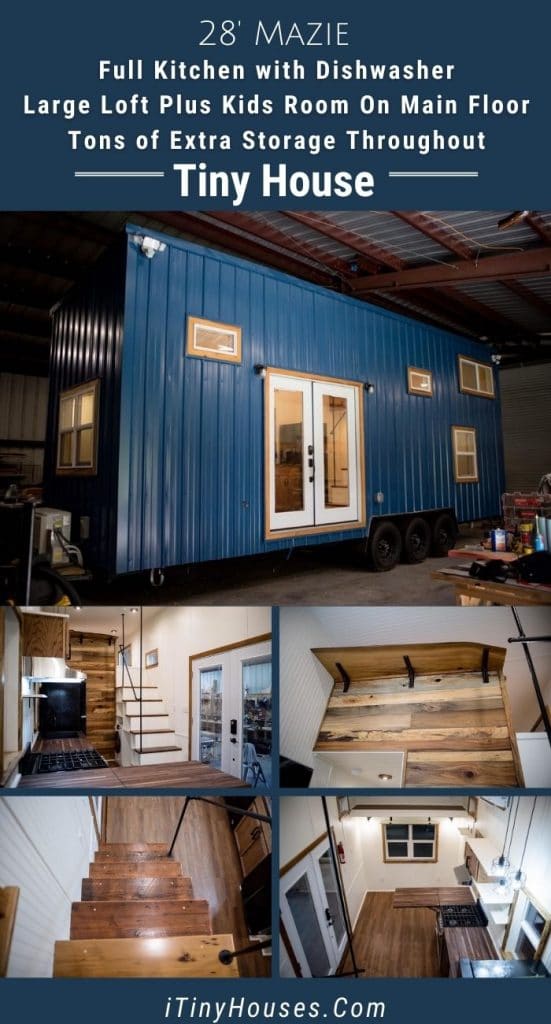Elite Tiny Homes live up to their name with this stunning tiny home on wheels. A modern layout with a loft, private bedroom space downstairs, large bathroom, modern kitchen, and much more awaits you when you enter those French doors.
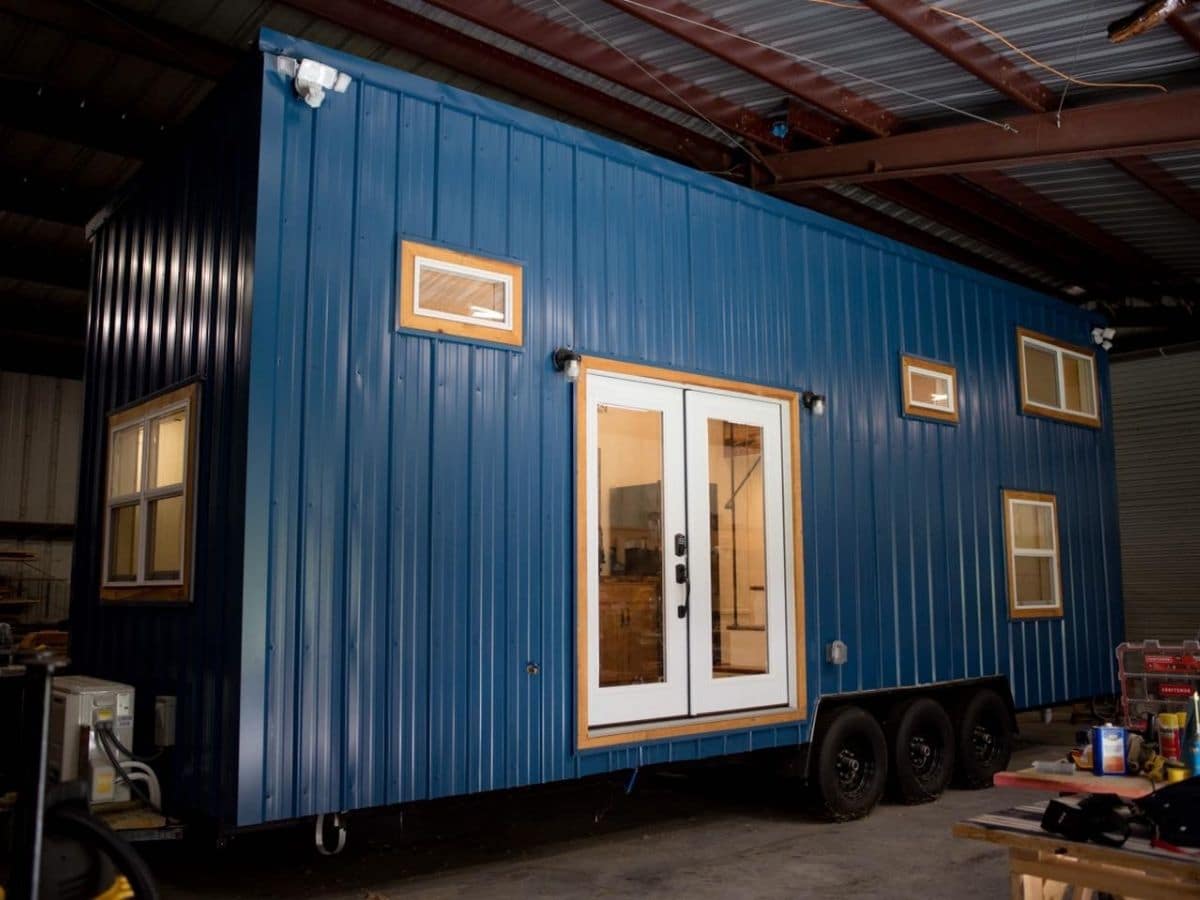
The Mazie is a 28′ tiny home on wheels with blue metal siding and a combination of wood and white trim. The interior is wood flooring, reclaimed wood accents walls, white walls, and wood flooring. A modern look with rustic elements you are sure to love.
Inside the home, you may notice things like walnut countertops, a large sinker wood accent wall, a small kids room or home office downstairs, a large loft with closet rod, and more! This home is a great example of how you can customize your tiny home for your own needs using Elite Tiny Homes.
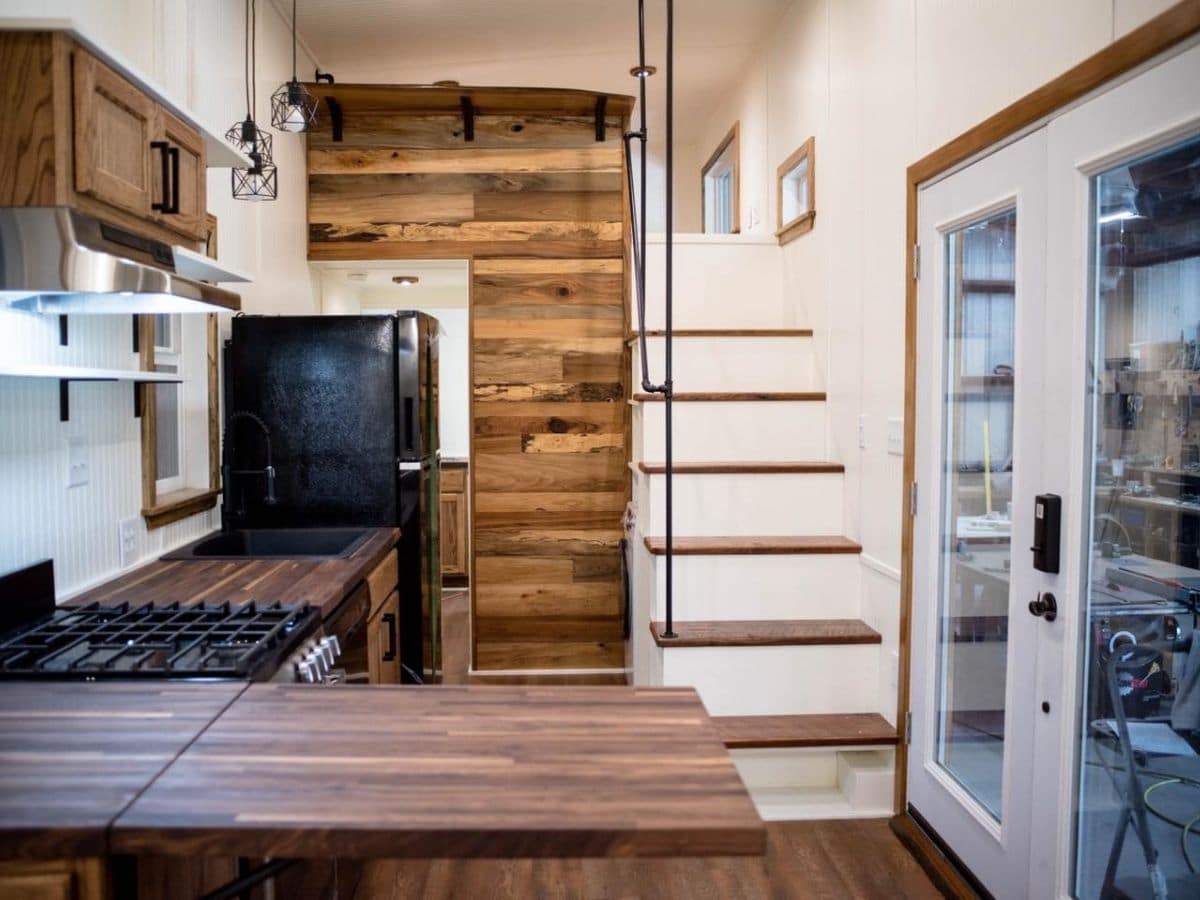
The French doors open right into the kitchen with the loft and bathroom to the right and the living space to the left. In the kitchen you are met with stunning cabinets and walnut countertops including a unique drop down addition at the edge that creates a perfect little table for dining or extra workspace.
This family wanted full-sized appliances so they have a gas/propane range right next to a black dishwasher and black refrigerator. The deep kitchen sink is ideal if you don’t have a dishwasher, but with a little one underfoot, it’s worth the additional investment. Especially since you have so much room for other storage if needed.
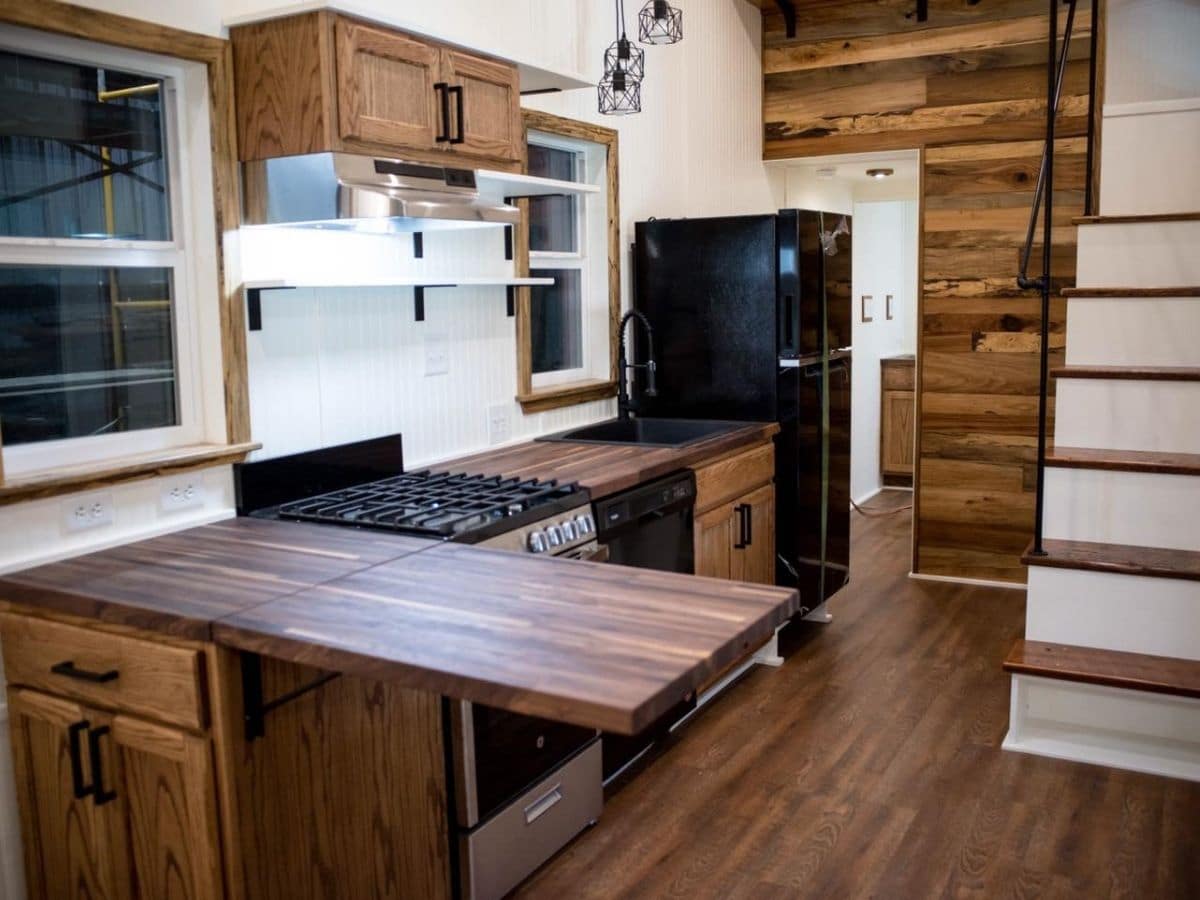
Just inside the door, to the right are the stairs to the loft. Below you get a nice look at the extra storage found in this area. Not only are they sturdy stairs that aren’t too narrow, but they have multiple open storage areas beneath. This even includes the laundry setup for a combination washer and dryer.
I also like to point out the metal railing. A hand rail on loft stairs is such a wonderful addition for safety. Especially if you have mobility issues or have a young child around who needs that extra support for safety.
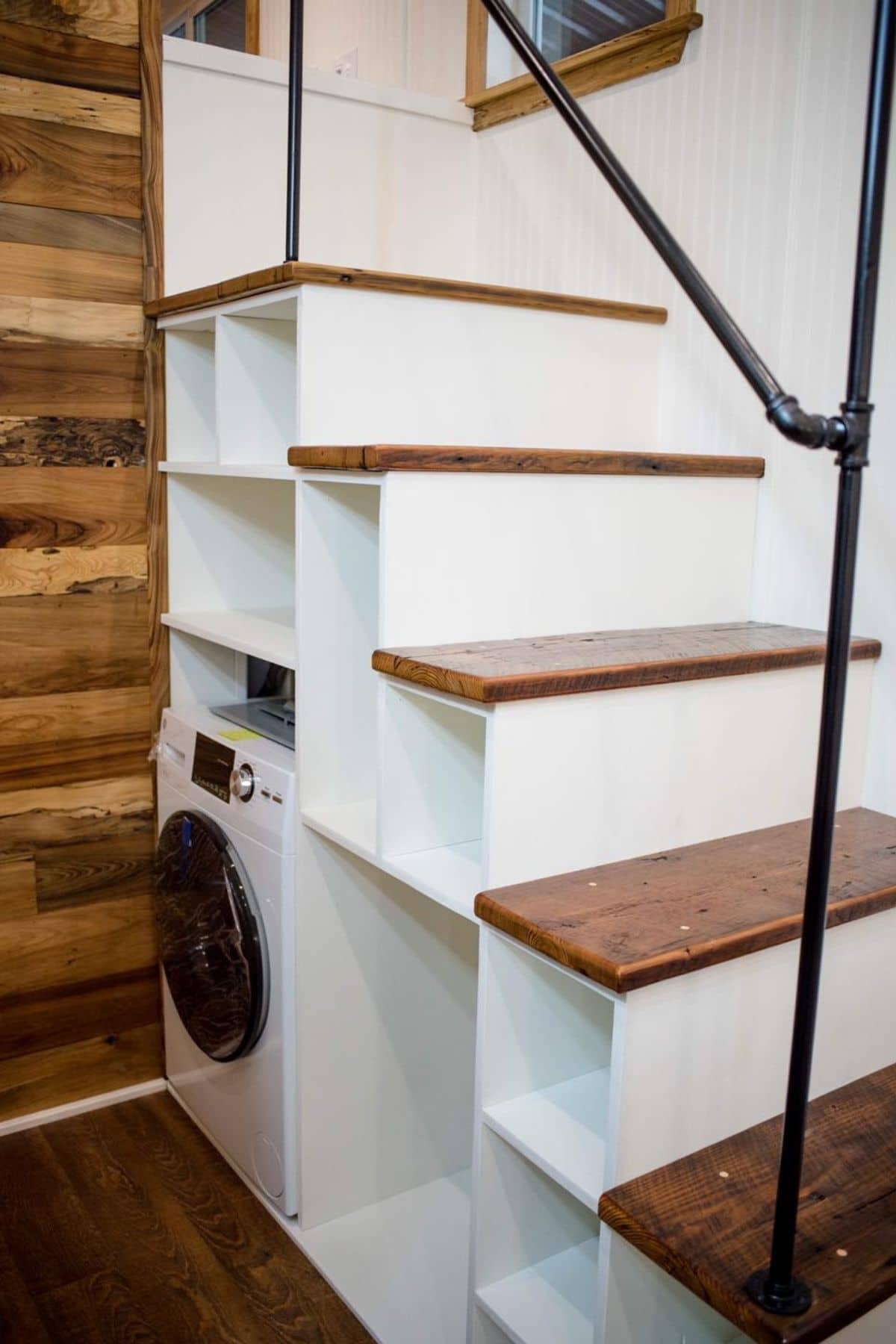
Up the stairs to the loft, I love the close up of the reclaimed wood wall that ends at the top with a wooden shelf that goes into the loft and hangs over the edge. It’s beautiful and functional. Just what I love seeing in tiny homes!
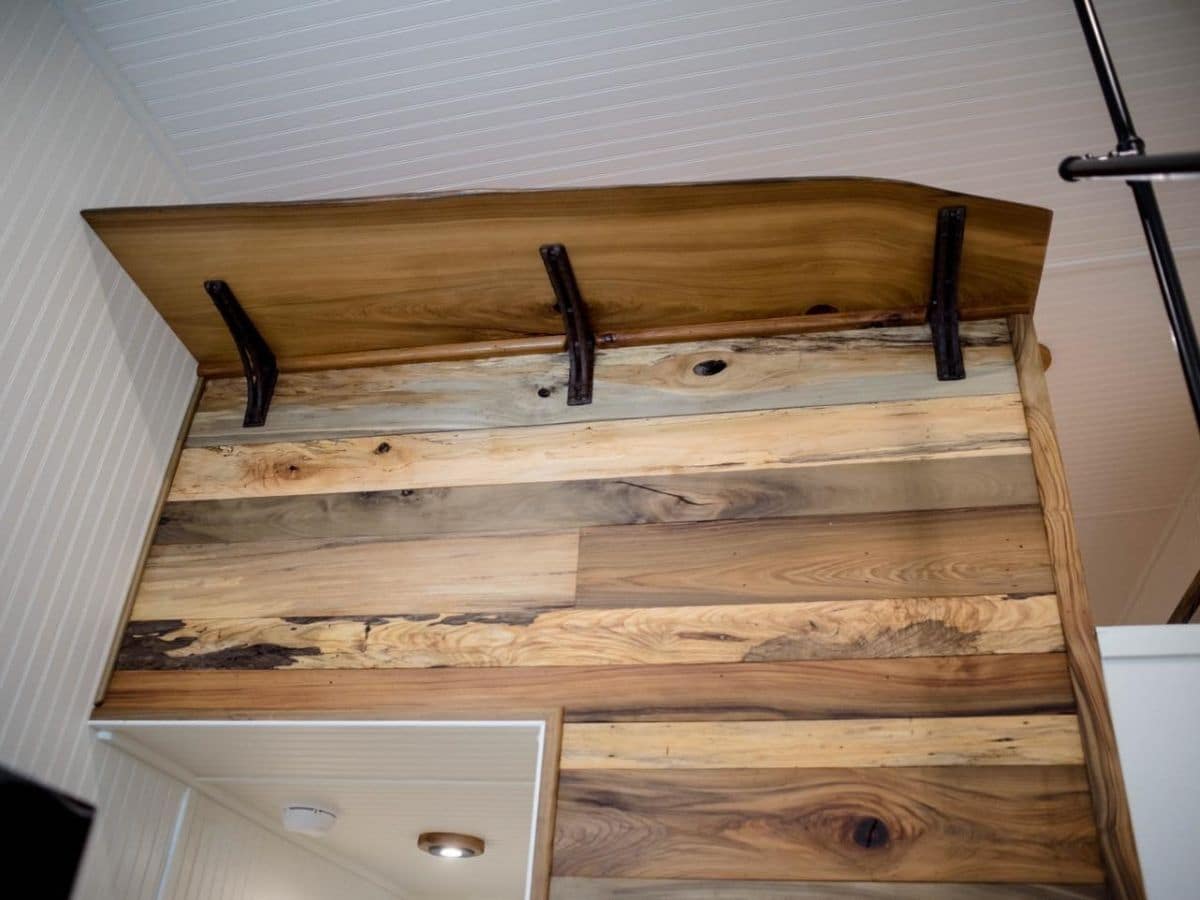
From the stairs, you can look back down and see the overview of the kitchen, but also see how much space is left at the end of the home for a “living room”. I can imagine a small sofa or sectional fitting here for relaxing or watching movies.
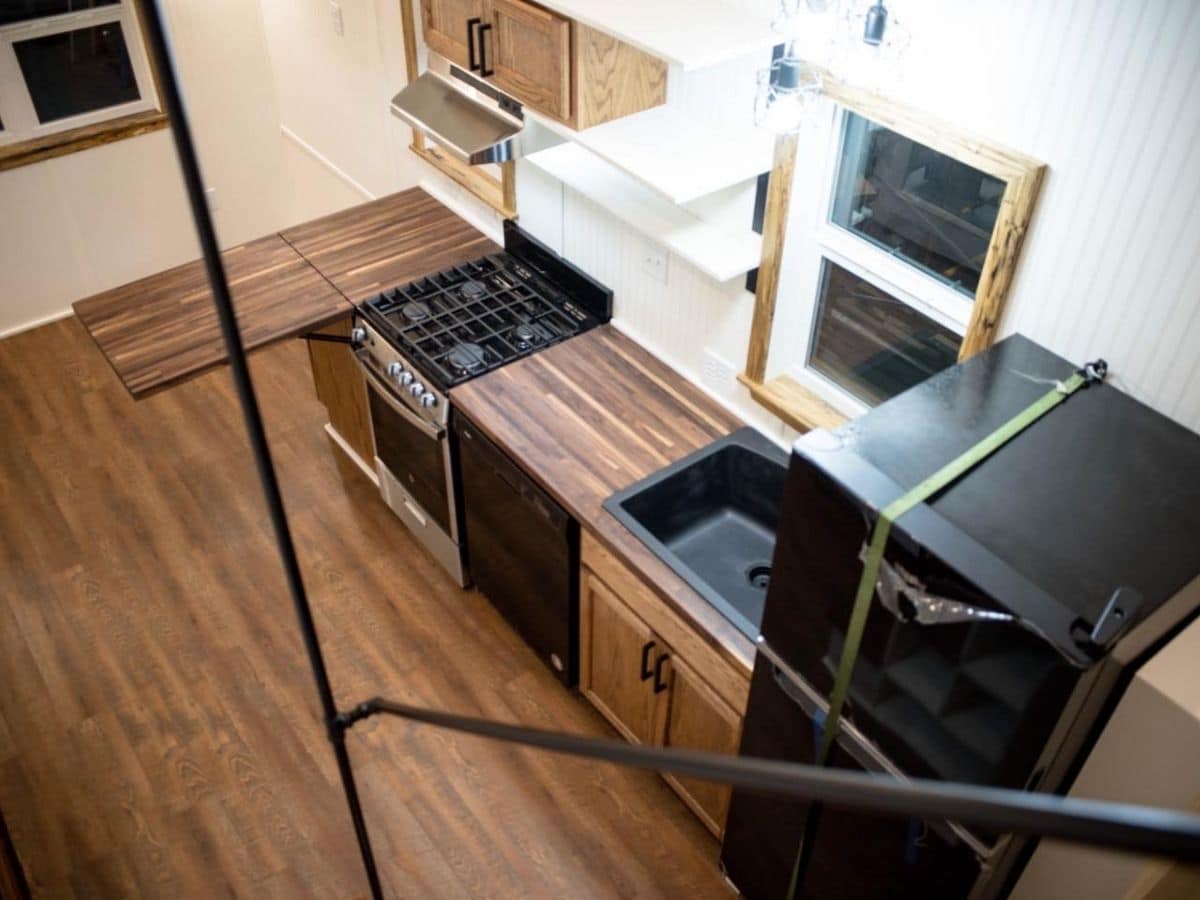
Just look at that live edge look on the shelf! So beautiful. The craftsmanship in these tiny homes is just part of why we love Elite Tiny Homes so much!
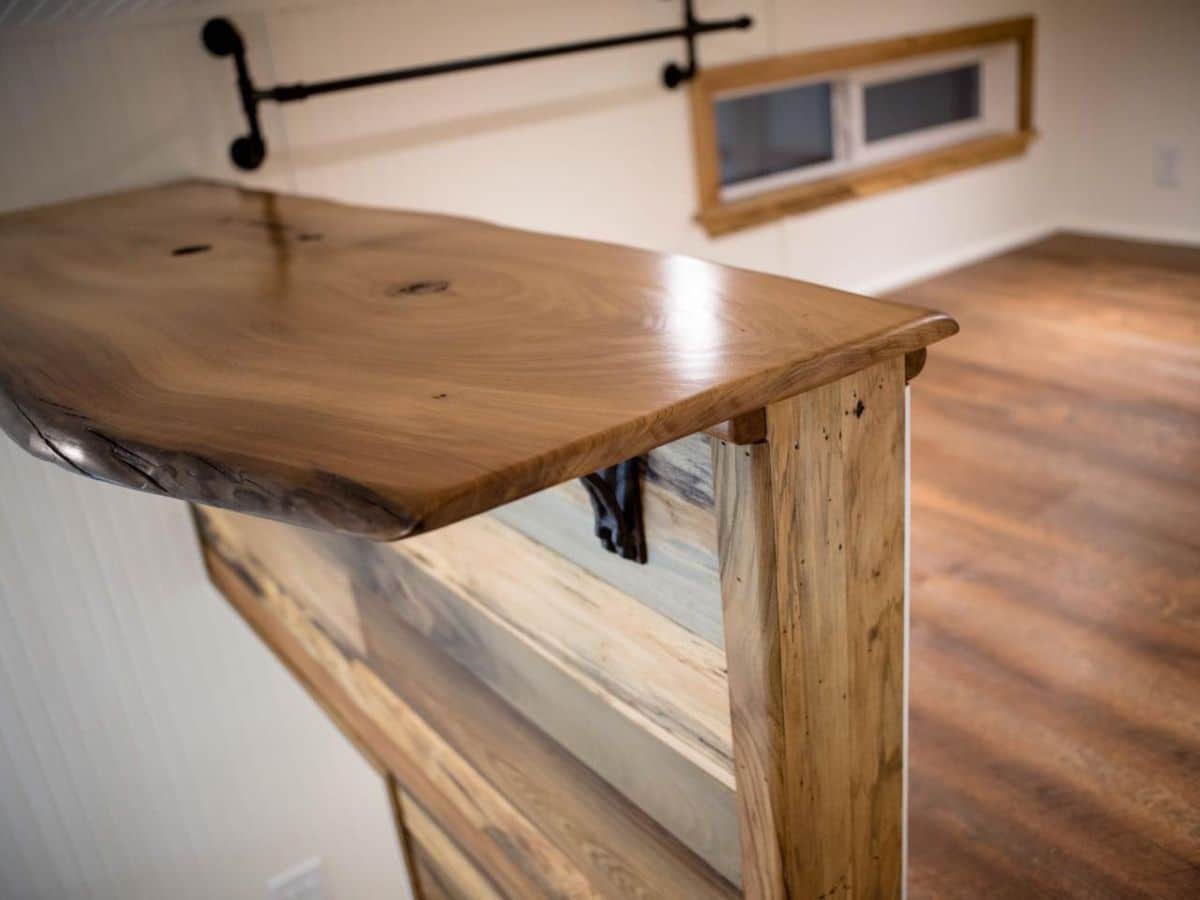
The loft is a bit taller than most. Not exactly standing room, but still not overly cramped. Multiple lights are recessed above with outlets every few feet all around the loft. A great cozy space that could fit a bed with bedside tables or cabinets if you desire.
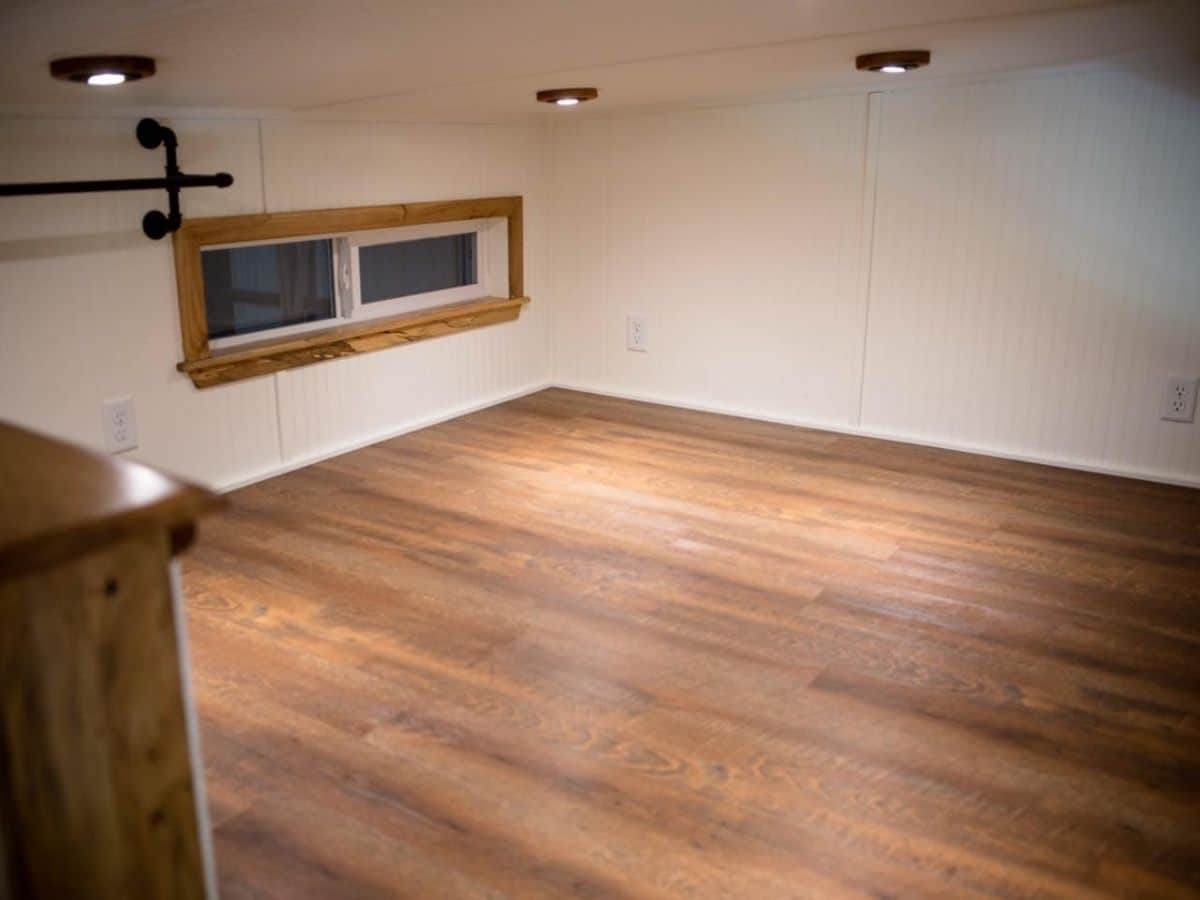
The installed closet rod at the end of the loft is a great bonus if you don’t have a separate clothing storage space. I really like this idea and can imagine putting a small shelf or some cubbies along the half wall to store the rest of my clothing.
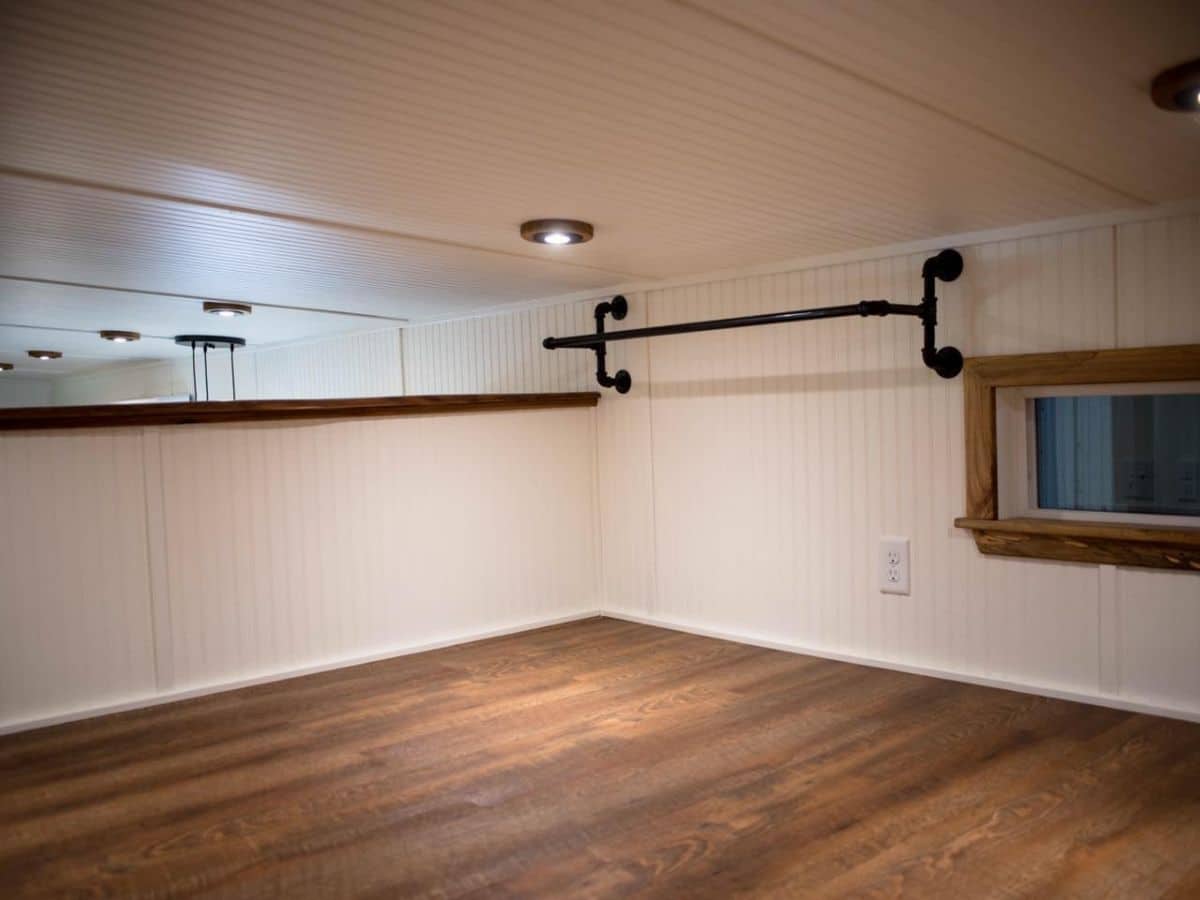
This view from the loft gives you another angle of the kitchen and living space. You’ll also notice the smaller loft storage area just above the living room. This is narrow and not suited for a bed, but can be perfect for all of the out of season storage or extra supplies you might want on hand.
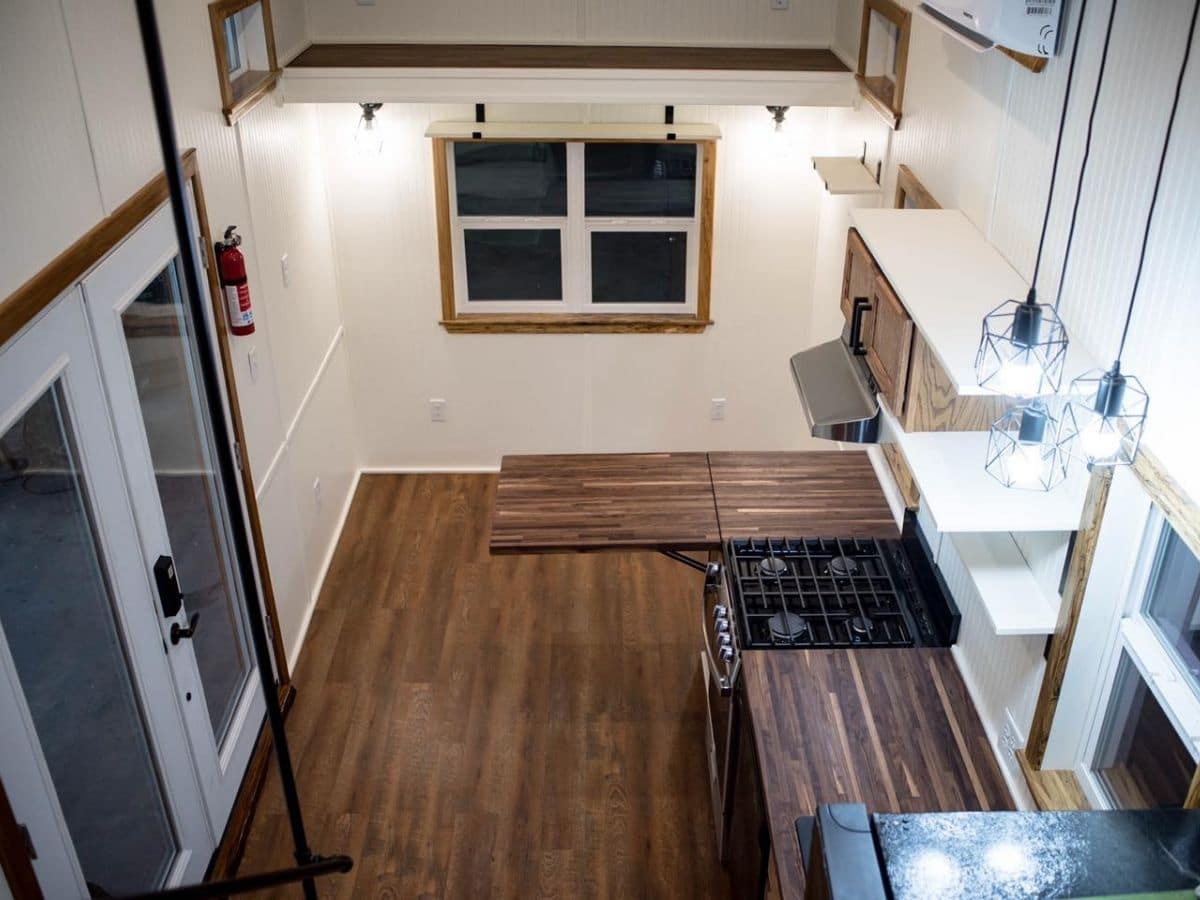
Back downstairs in the kitchen, here is a nice look at the storage above the kitchen counter. A few cabinets hide away some items, but I love the extra open shelves. Of course, you could add whatever suits you, but I like this look.
Plus, up in that right corner, check out those cool rustic but modern light fixtures! I love that look in homes.
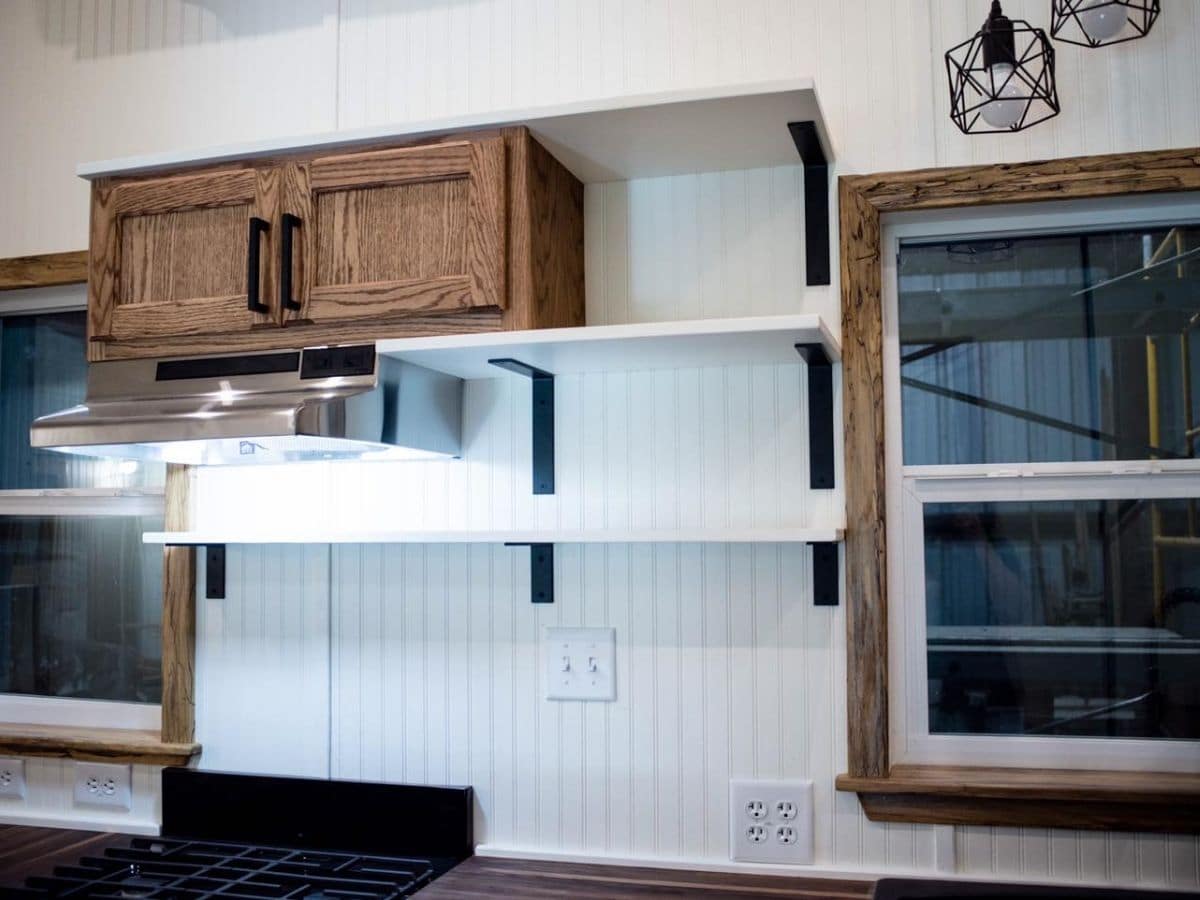
Besides the refrigerator, hidden out of sight, is another nice-sized little shelf to use for pantry supplies. I like these little details for convenience.
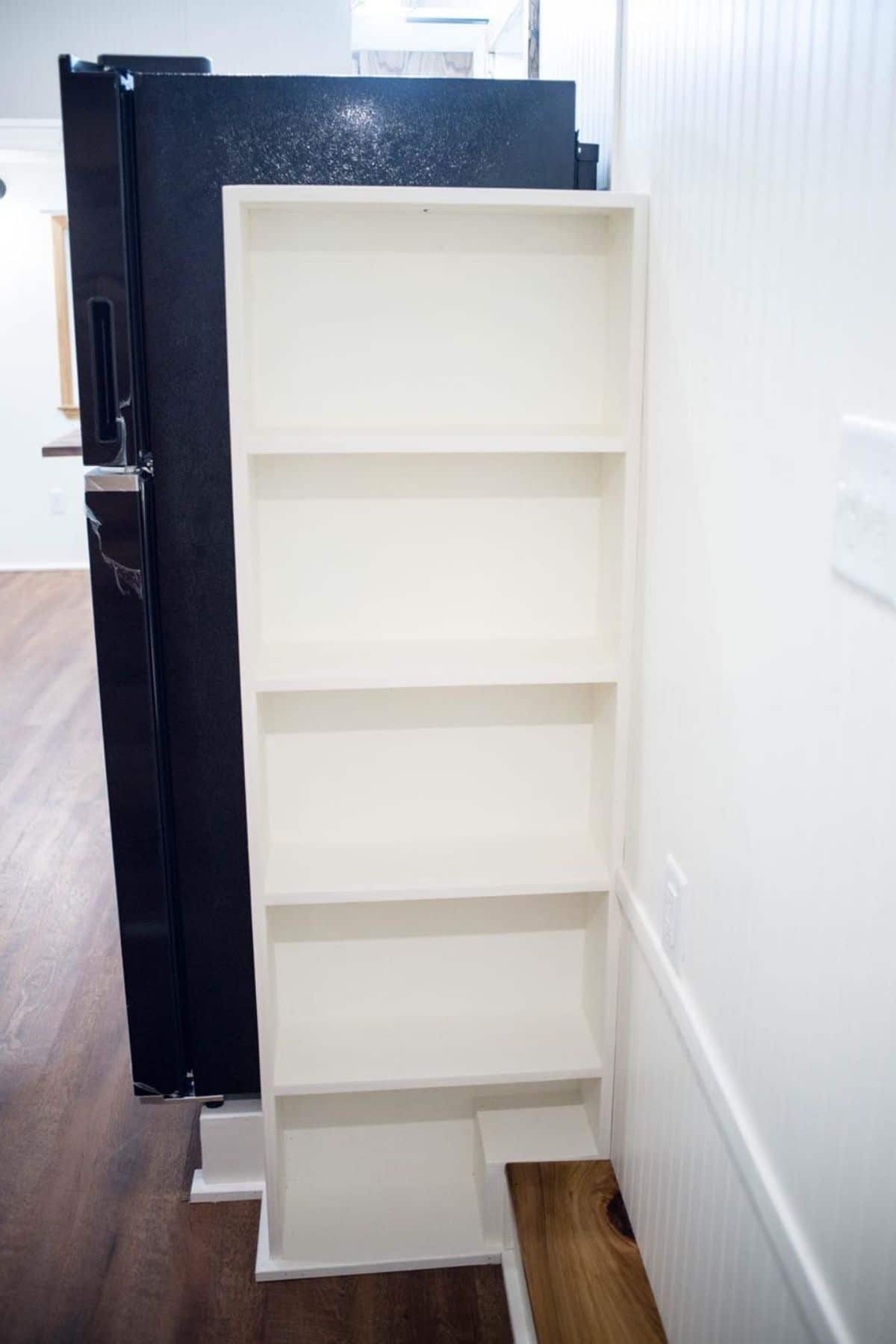
Between the kitchen and bathroom, just behind the stairs, you are going to find a small little private room. This was designed to be a baby nursery, but I can see it being a kids bedroom, or a perfect home office.
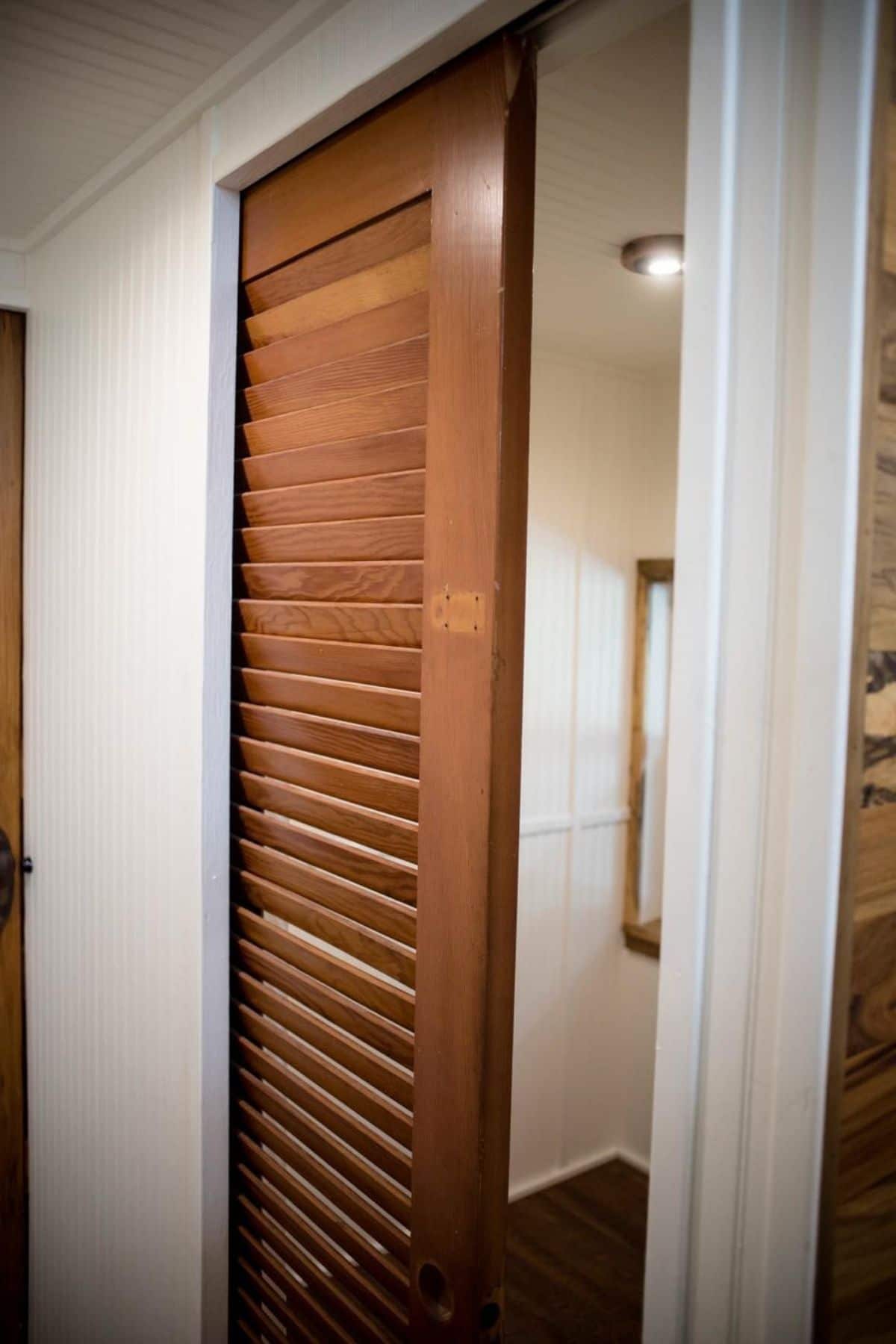
It is small but has room for a crib or toddler bed, some shelves for storage, and a nice sized window for extra daylight.
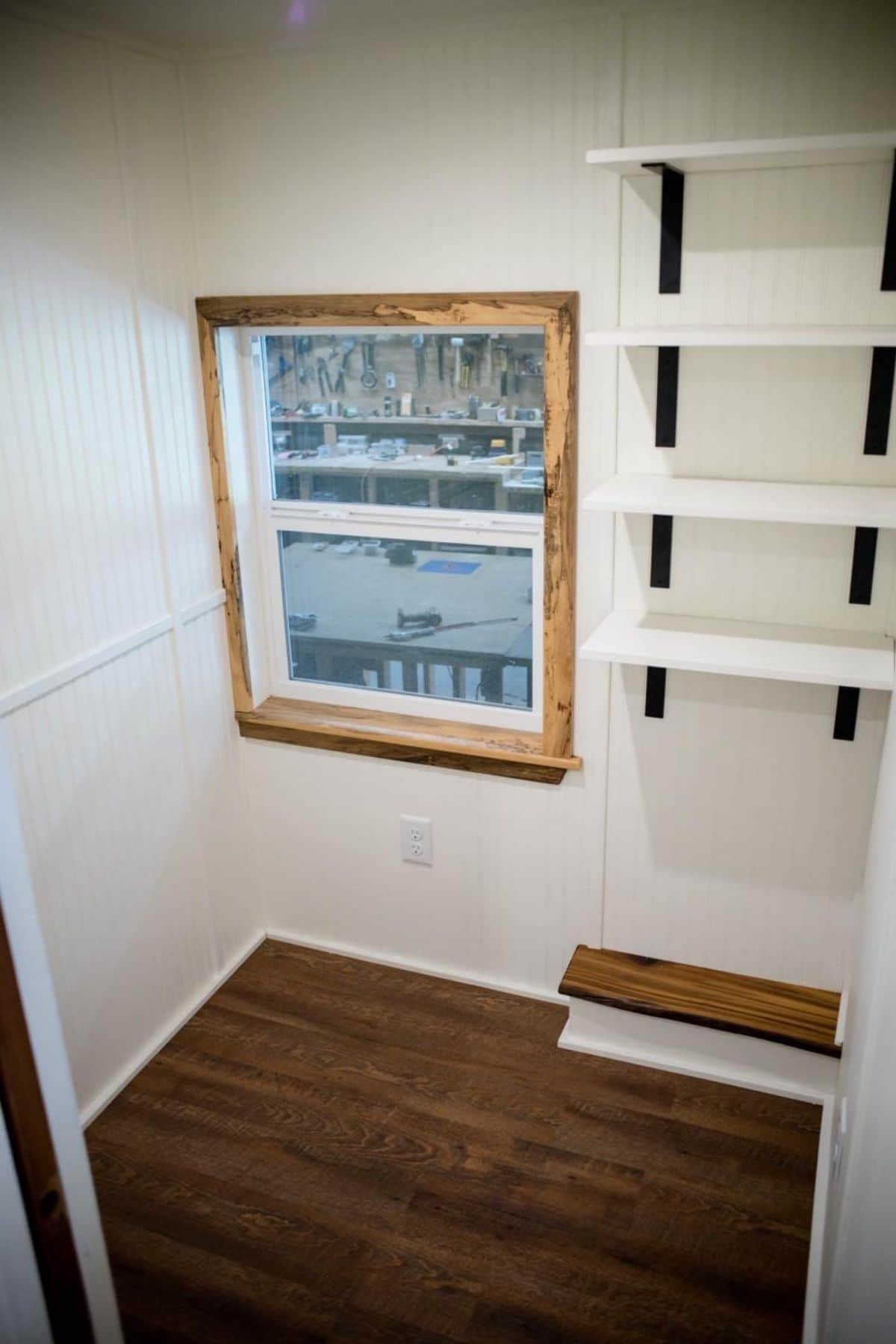
Past that door is the entry to the bathroom with a gorgeous reclaimed pocket door. This is so beautiful!
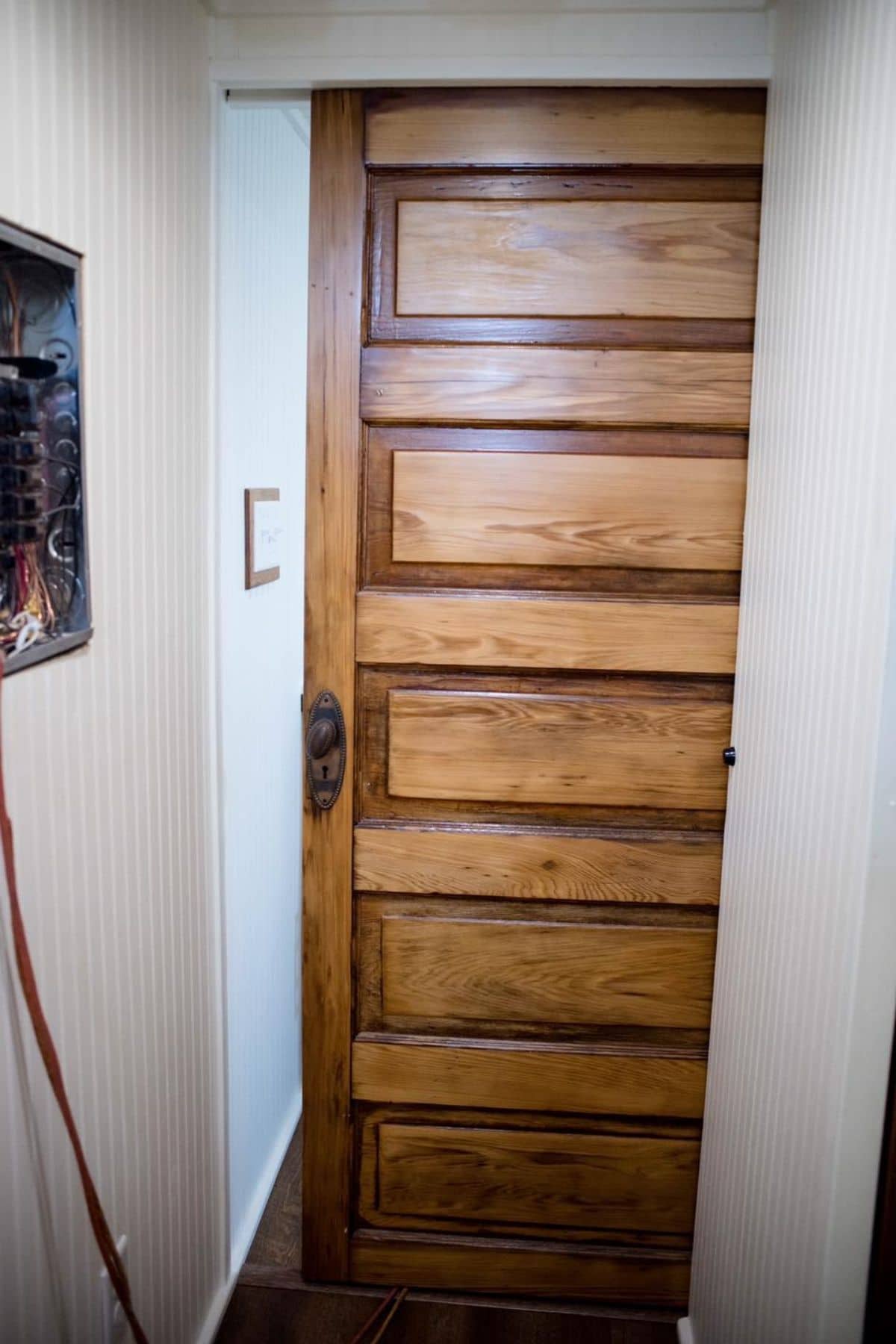
THe bathroom has more of those lovely wood cabinets with walnut countertop and a brass look bowl sink with black faucet.
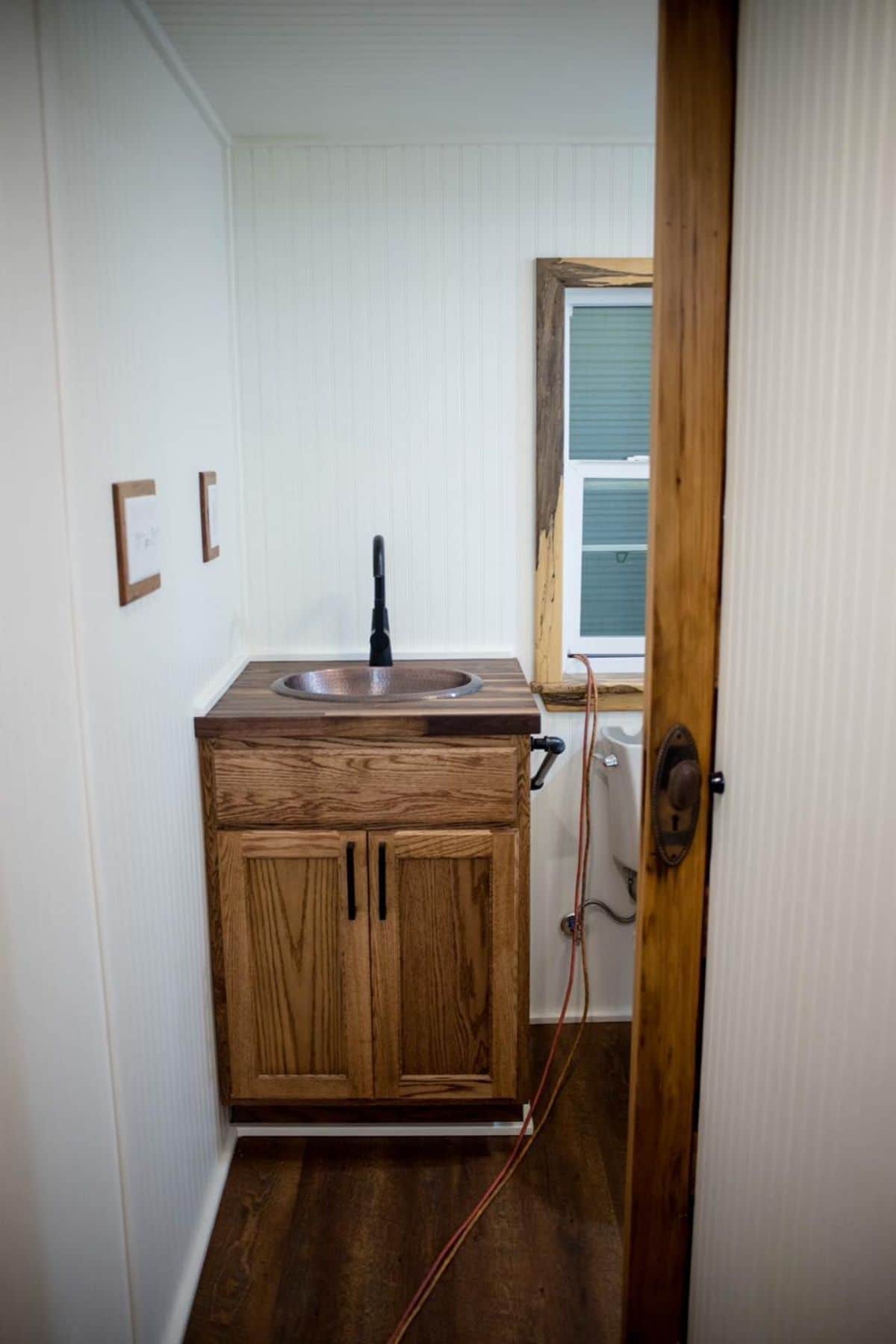
The large shower has a rainwater showerhead that is always a plus in my book and additional storage on both sides. Plenty of room for toiletries and towels to be handy when needed.
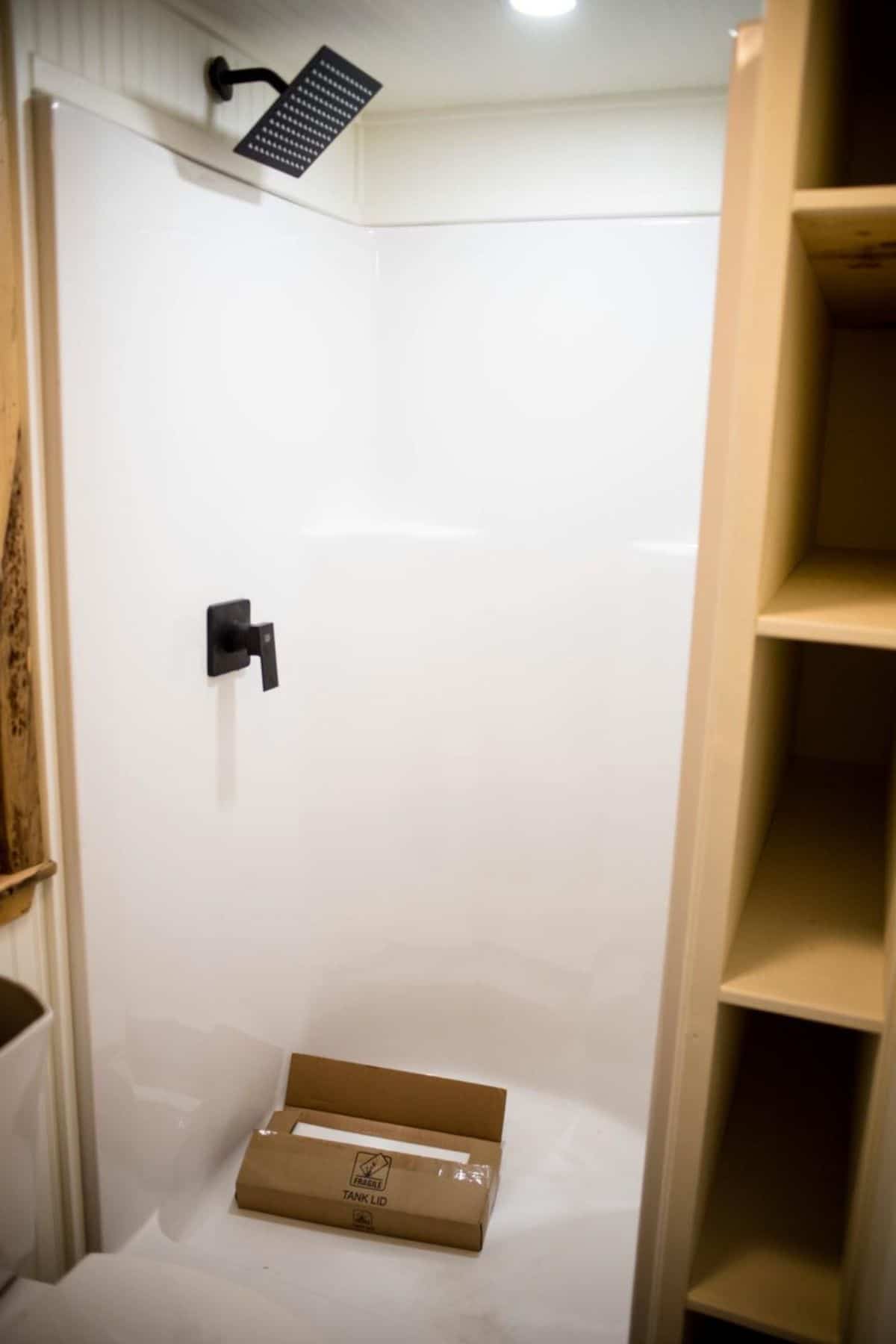
Here is a better look at that storage. It’s super deep! Perfect for those items you need on hand but want a bit out of sight.
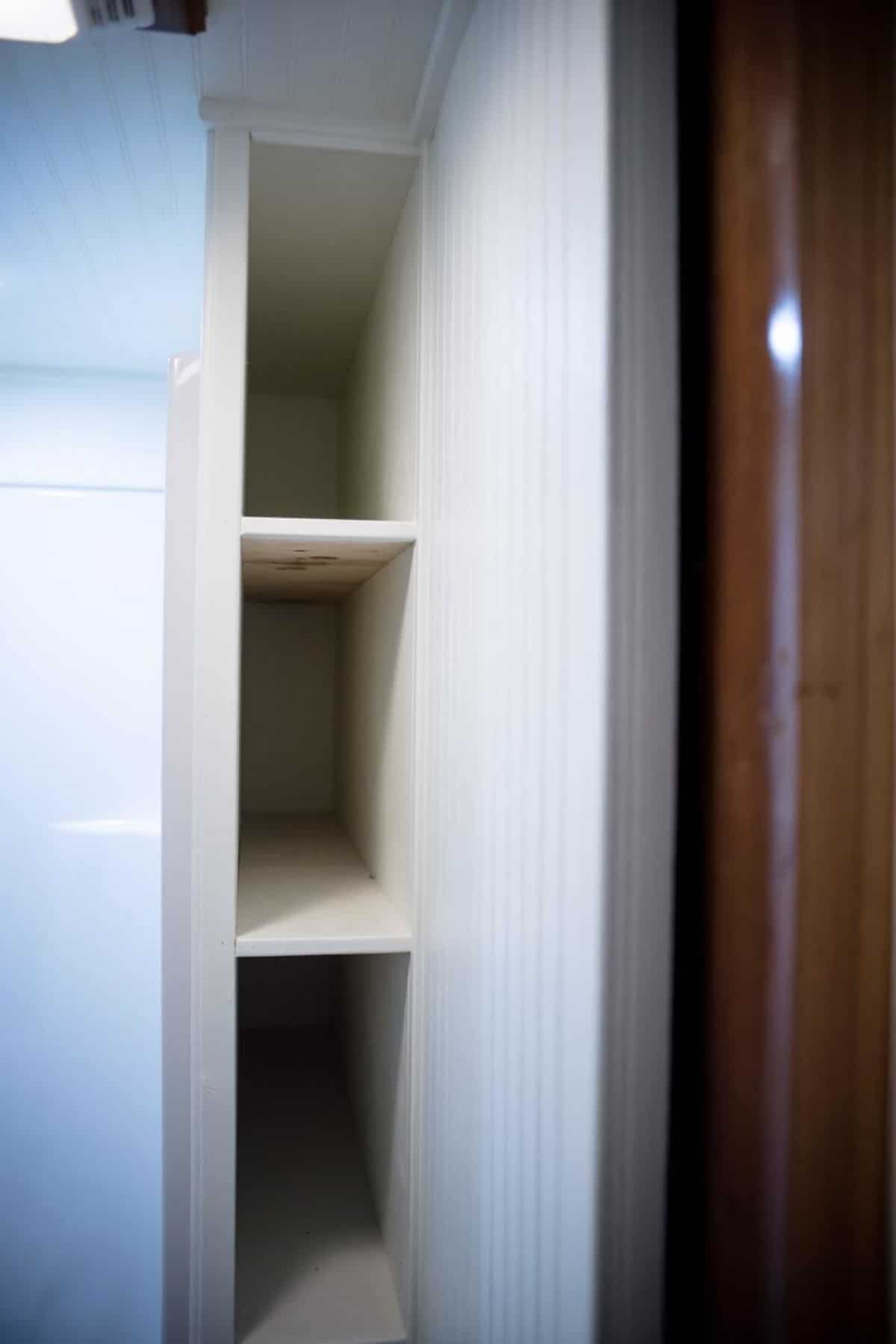
The last picture I am sharing is just another look back at the main living space from the kitchen. This home was built to specifications for this family, but you can definitely use this as an example or guide to build your own.
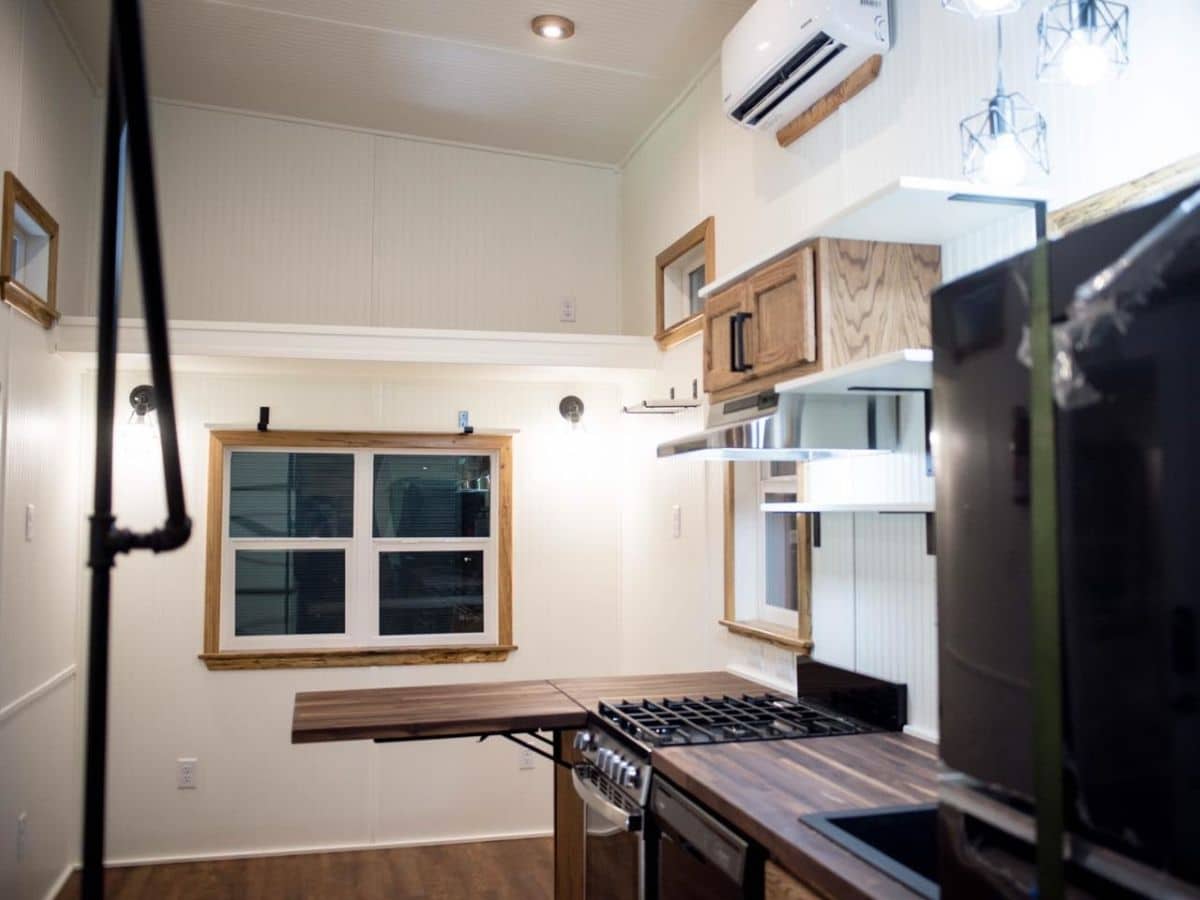
For more information about the Mazie, check out the Elite Tiny Homes website. You can also find them on Facebook or Instagram. Make sure you let them know that iTinyHouses.com sent you their way!

