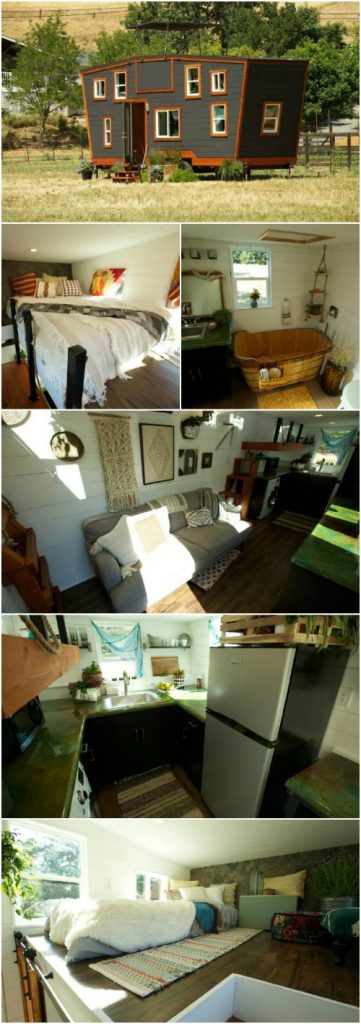The talented design team at VIVA Collectiv somehow managed to design a tiny house that stands out from the crowd with a unique curved roofline and slanted ends and we are loving how different this tiny house! With an efficient layout, this 200 square foot home is perfect for a couple to use as their primary residence while traveling the world. And with gorgeous dark siding and stand-out trim, be prepared for gawkers as you drive on by!
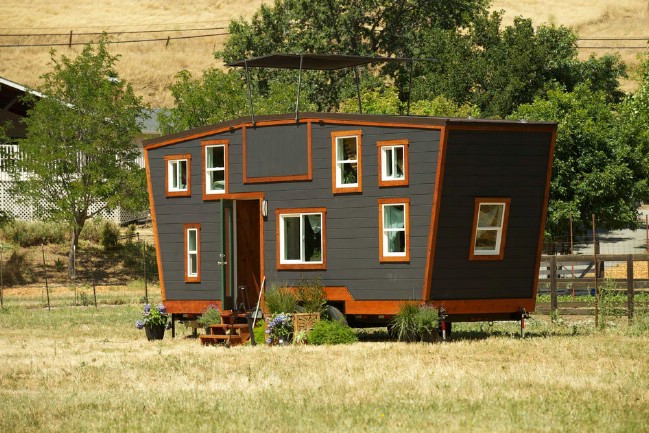
The Schooner is quirky from every angle with a hunter green door, sporadically placed windows, and an unexpected overall shape. The design by VIVA was carried out by the builders at Total Property Solutions in Walnut Creek, California for a client.
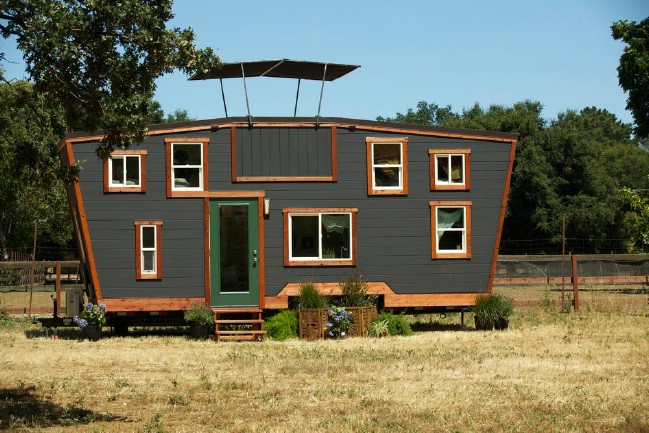
Inside, the home has warm hardwood floors with white shiplap siding throughout the open floor plan. The living room is spacious enough for a full-sized couch to comfortably fit giving you an easy place to put guests.
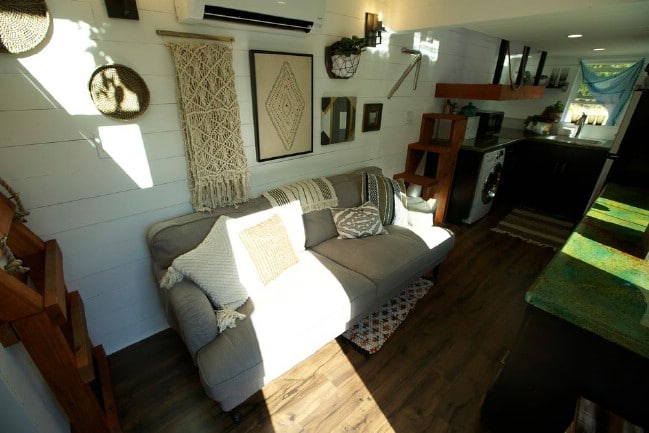
The kitchen is nicely designed with tons of countertop room for preparing meals and storing small appliances. A full-sized refrigerator is across from the combination washing/drying machine with a deep sink below a window. Open shelving above the counters keeps the room from feeling too closed-in while also giving extra places to store dishes.
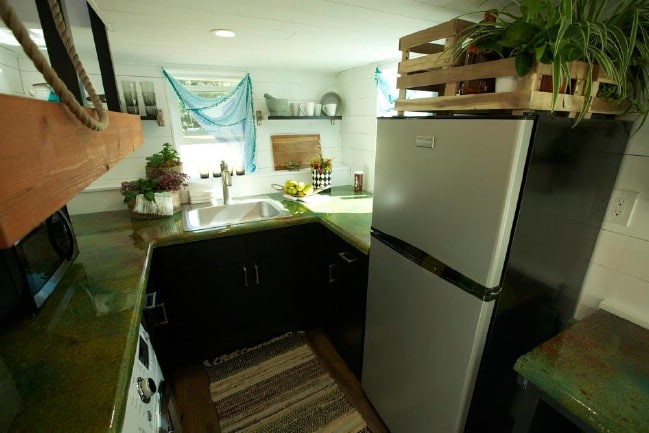
The Schooner’s bathroom is another great feature of the home with a cool bathtub made out of a barrel! We love the funky element and also how wide the tub is giving you plenty of room for a good soak. You also have a wide vanity and flushable toilet.
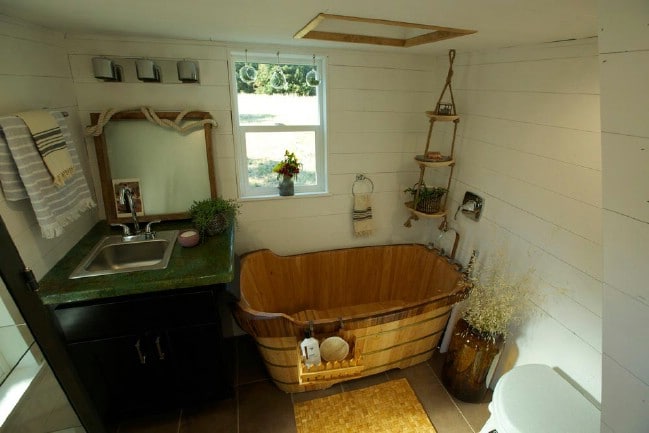
With only 200 square feet, you may be surprised to learn that the Schooner has two lofts with bedrooms! The first bedroom is over the bathroom and is accessed by a ladder. A wide bedroom lets you put a bed as well as small furniture in the space. You also have windows that let fresh air and sunlight flood in.
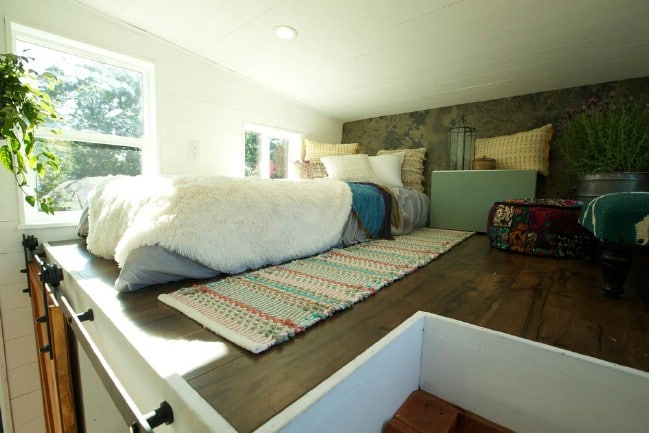
The second bedroom is slightly larger with space for a large bed to squeeze in. There are several windows on both sides of the room and a trap door leading to the final surprise that we have for you!
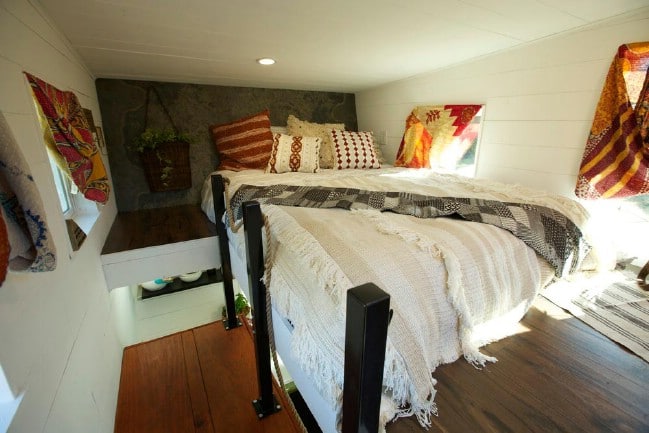
A secluded rooftop deck makes the perfect place to enjoy being outdoors while still having privacy. Pretty sconces on the walls even let you enjoy it during the night time!
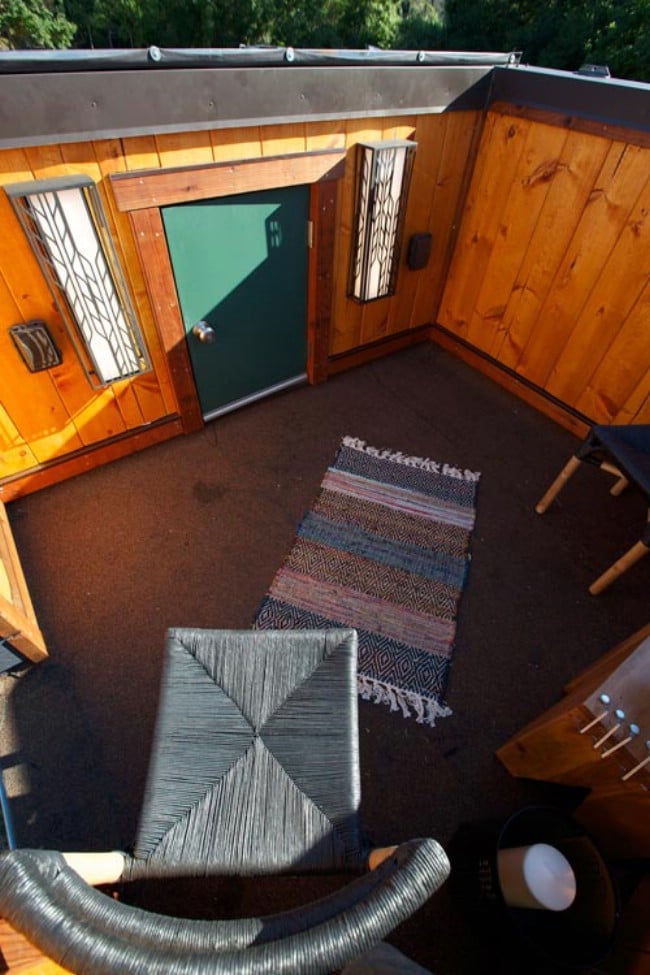
The Schooner is just one of the many incredible tiny homes offered by VIVA Collectiv so be sure to check out their website at http://www.vivacollectiv.com/tiny-homes/ to see their other tiny house designs.

