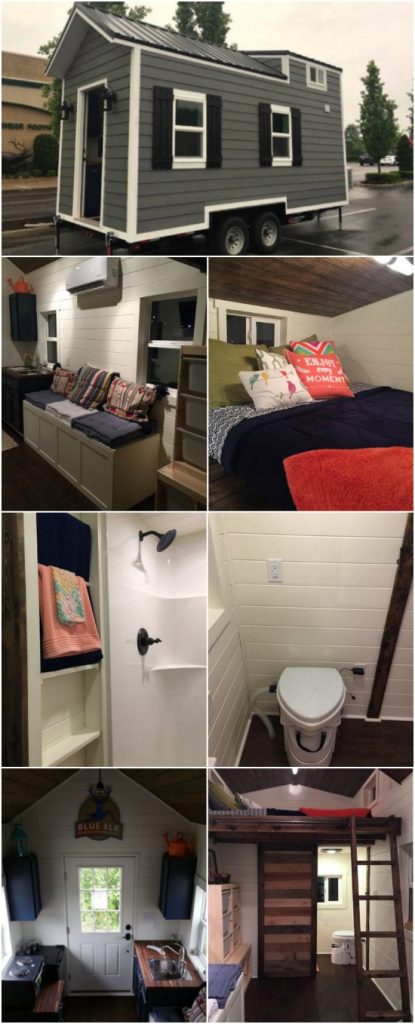Blue Elk Tiny Houses is a company out of Winchester, Kentucky with the goal to help you “develop the capacity to live with less and keep it simple.” This small company builds gorgeous tiny homes and one that caught our eye, in particular, is the Brookside model. This adorable tiny house is only 200 square feet and it sells for $48,000 with the ability to be off-grid.
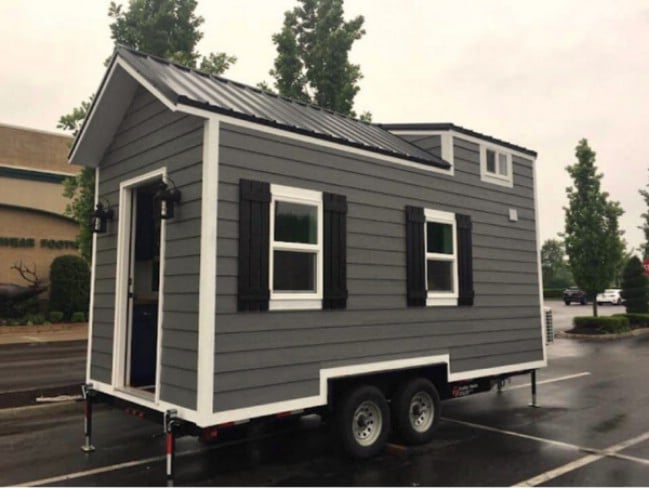
We love the sweet simplicity of the Brookside with its gray siding and metal roof. The traditional style of the home makes guests feel welcome as soon as they step up to the door. The dark shutters look classic against the siding especially with the white trim around the windows and doors.
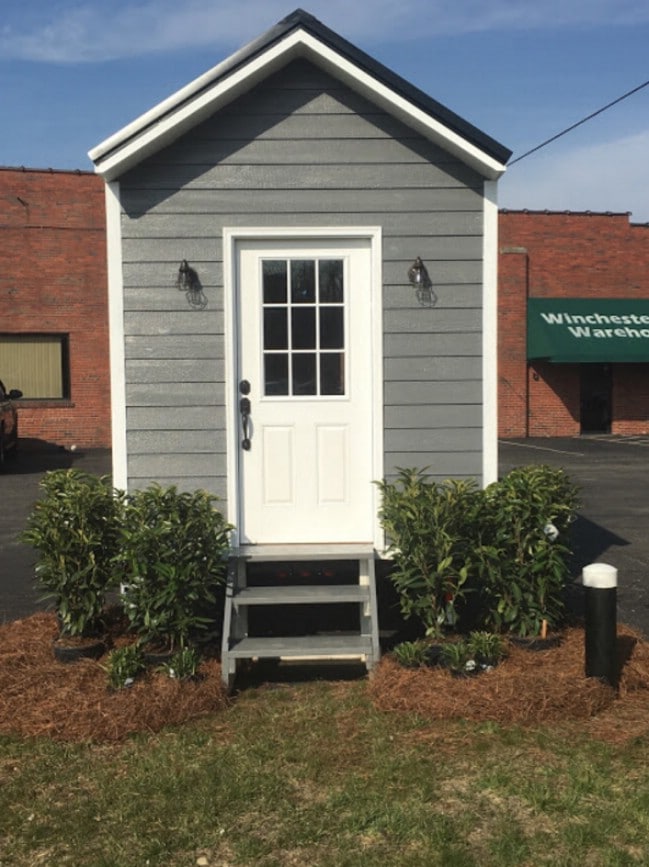
Inside, the home opens up directly into the kitchen with has several cabinets and drawers to store your kitchen utensils. There’s also a sink, mini-fridge, and room for a countertop oven and cooktop.
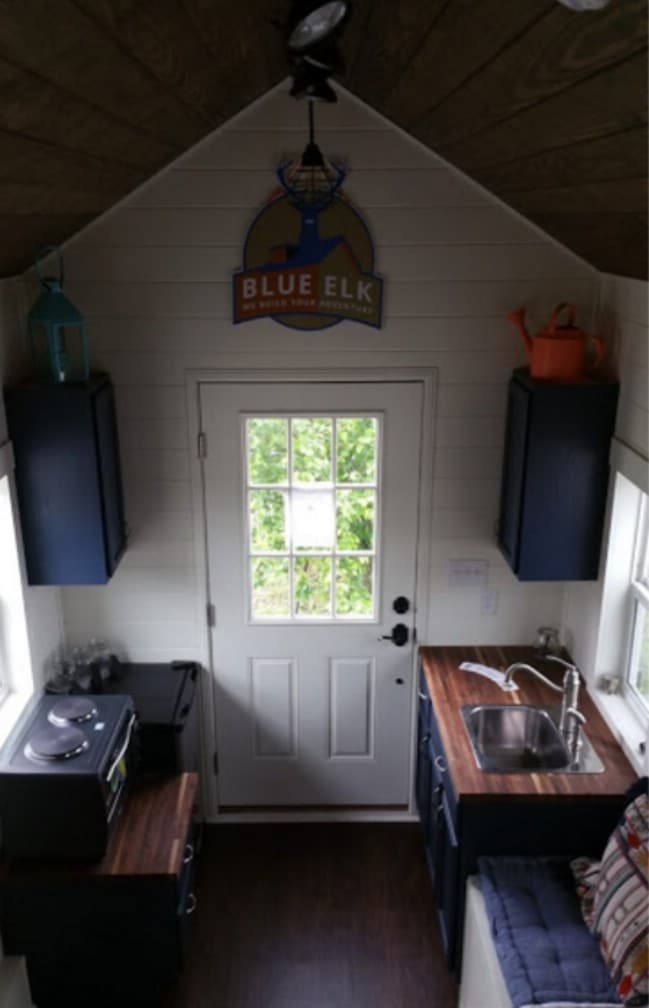
The walls in the home are white shiplap which looks classic against the dark hardwood floors. The living room is in the center of the home and features a long built-in bench with padded cushions which can be removed to reveal tons of storage space inside the bench.
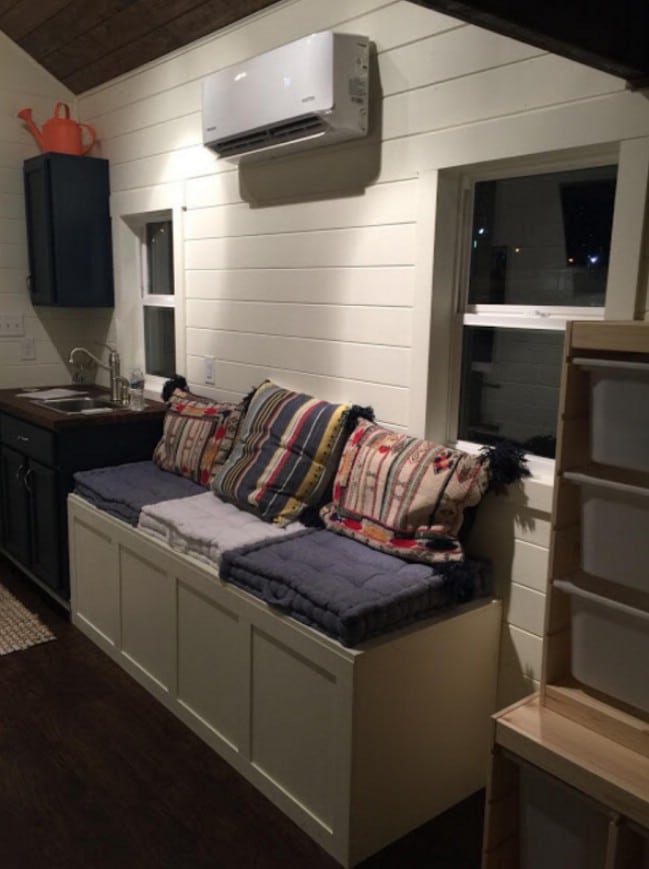
A custom and creative storage area was built next to the bench with sliding organizers for plastic bins.
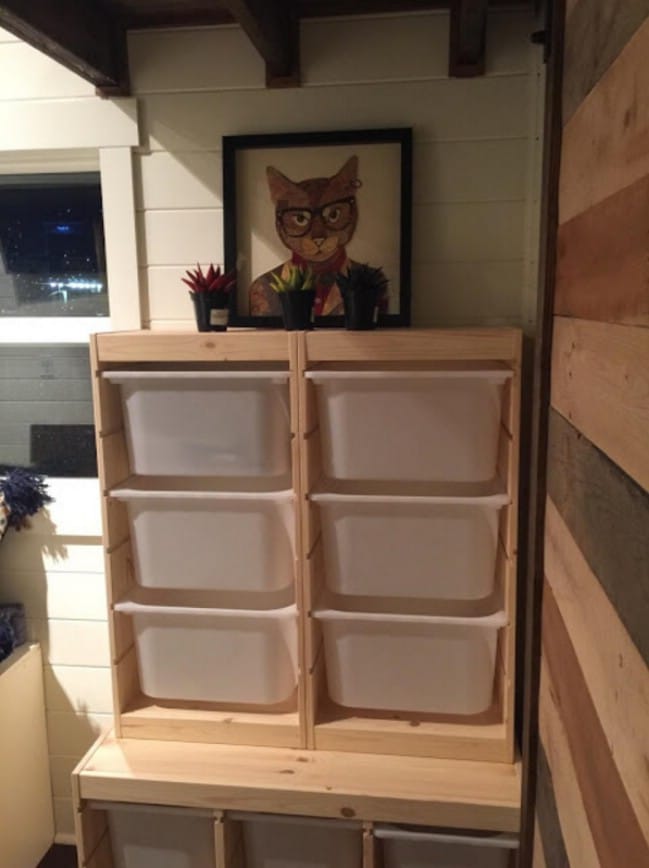
The bathroom is on the back of the home and is concealed by a custom sliding door with multiple shades of stain. Above the bathroom is the sleeping loft which is accessed by a ladder that attaches to a long metal rod affixed to the loft platform.
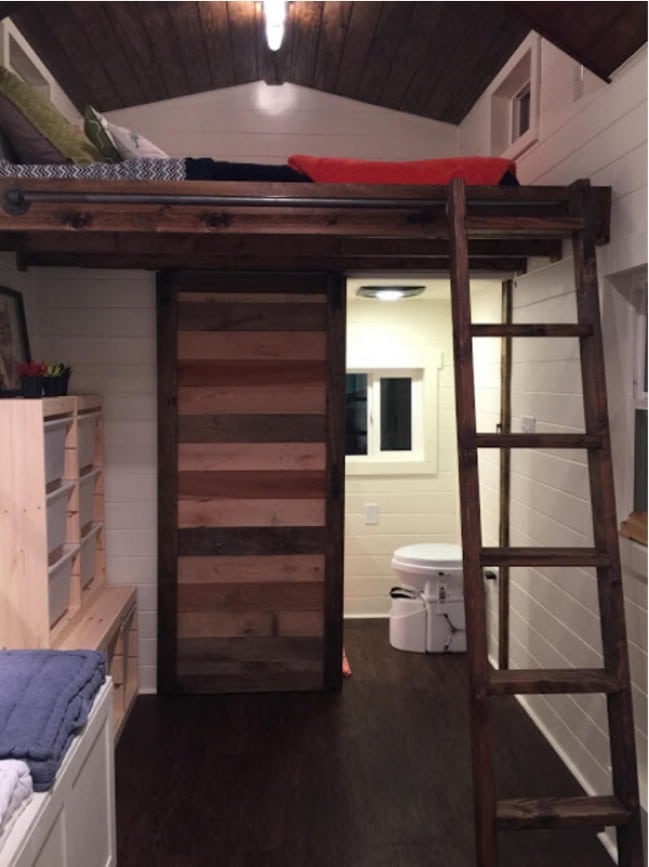
The loft is cozy with enough roof for a queen-sized mattress and windows that open to let fresh air flow through the room.
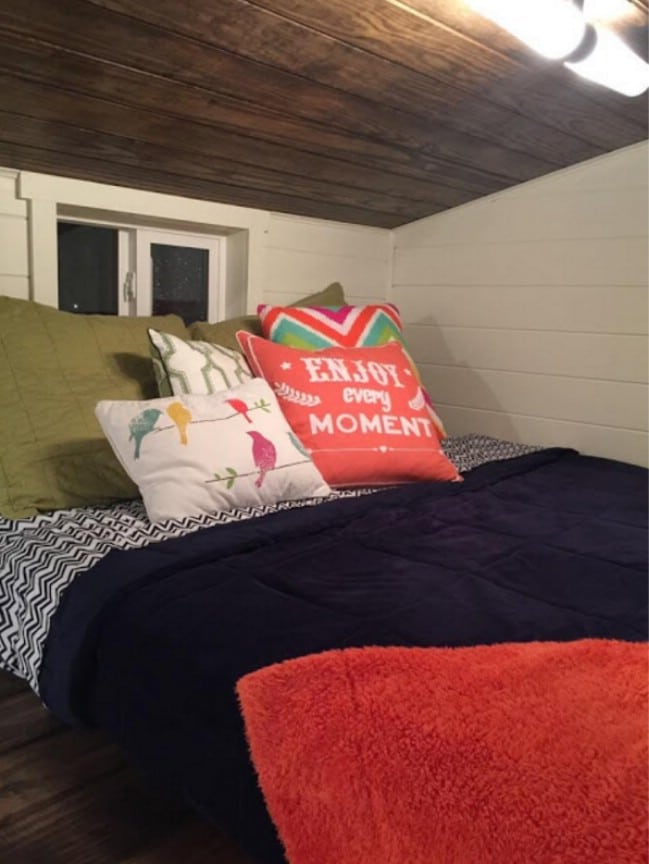
Back downstairs, the bathroom has a composting toilet and a full-sized shower stall with a unique sink attached to the wall. A built-in towel rack is just outside the shower giving you a space-saving place to hang your towels and wash rags.
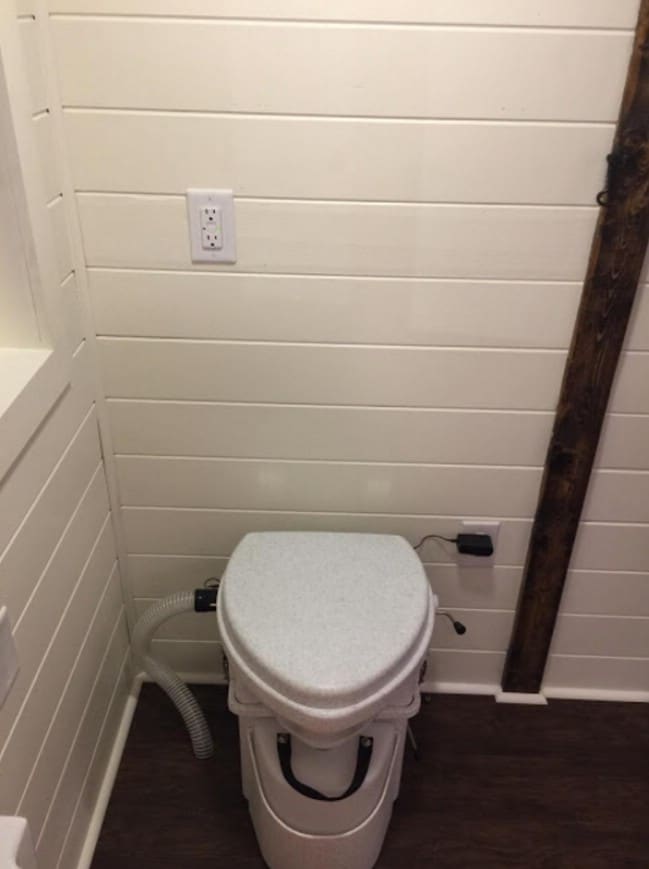
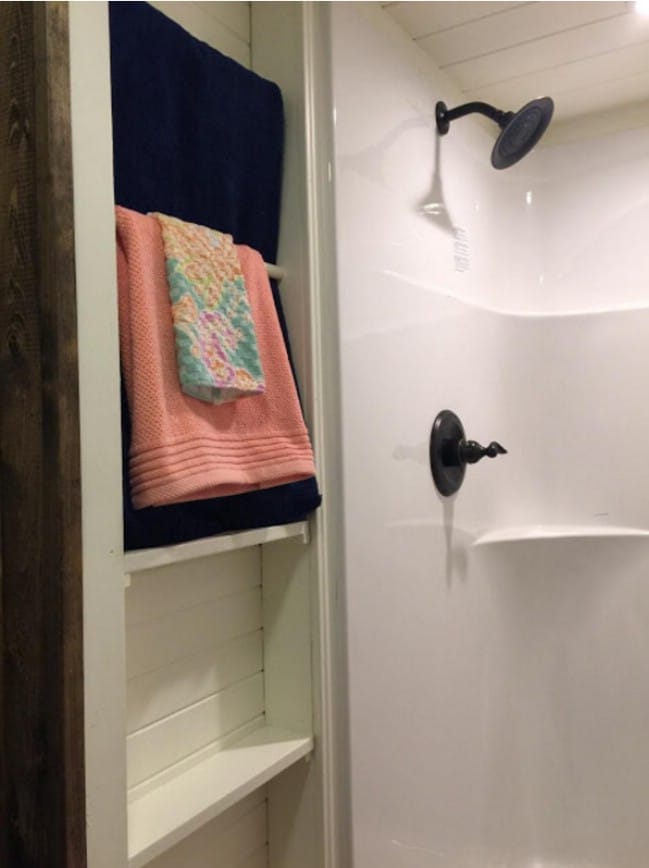
The tankless water heater is mounted above the sink and is one of the many off-grid features of the Brookside tiny house.
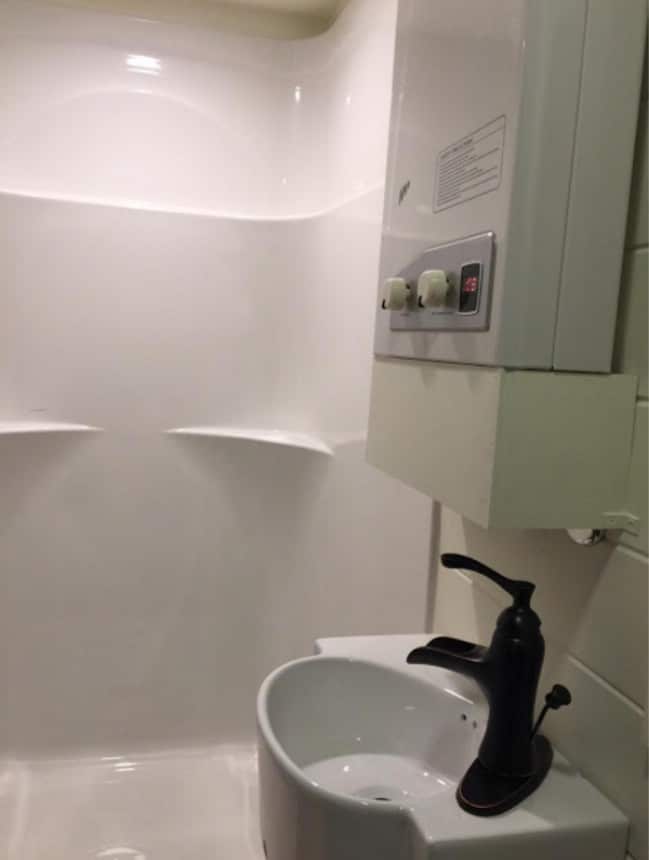
The Brookside is ready to hit the road and find new adventures with its new owner! If you’re looking for a smaller tiny house, this could be the model for you!
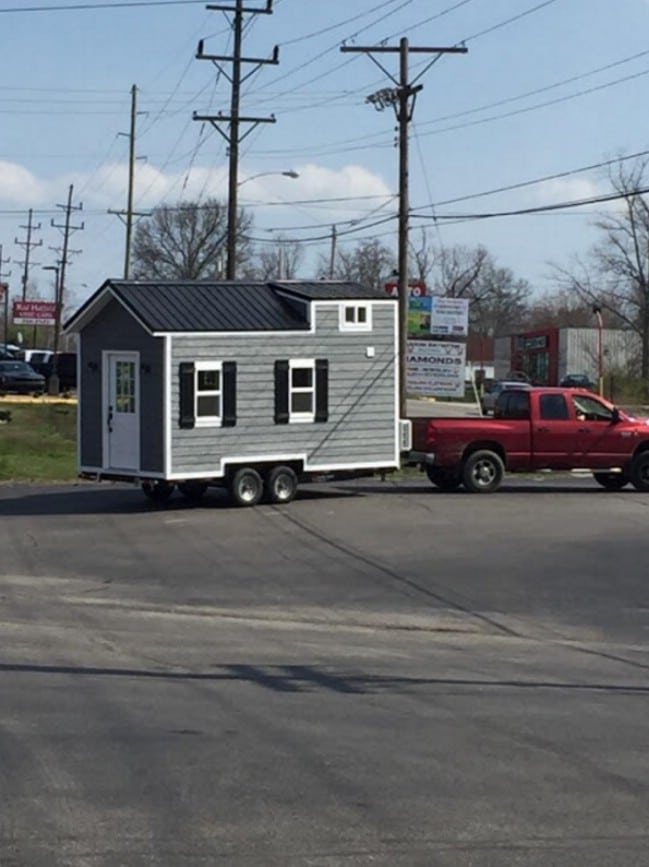
You can watch a full tour of the house here: https://www.facebook.com/leecrusetv/videos/1385928931450462/.
And be sure to check out Blue Elk’s website at https://www.blueelktinyhouses.com/ and follow them on social media on Facebook at http://www.facebook.com/blueelktinyhomes or on Instagram at https://www.instagram.com/blueelktinyhouses/.

