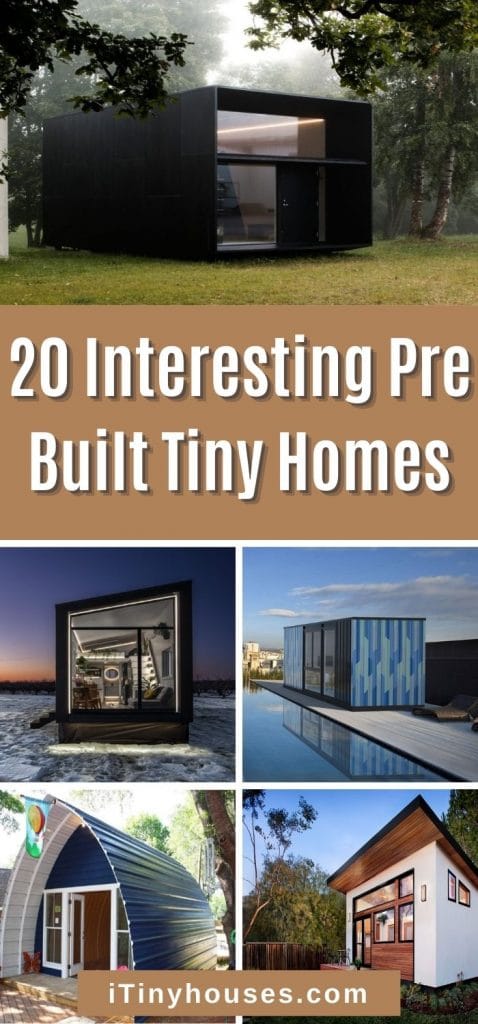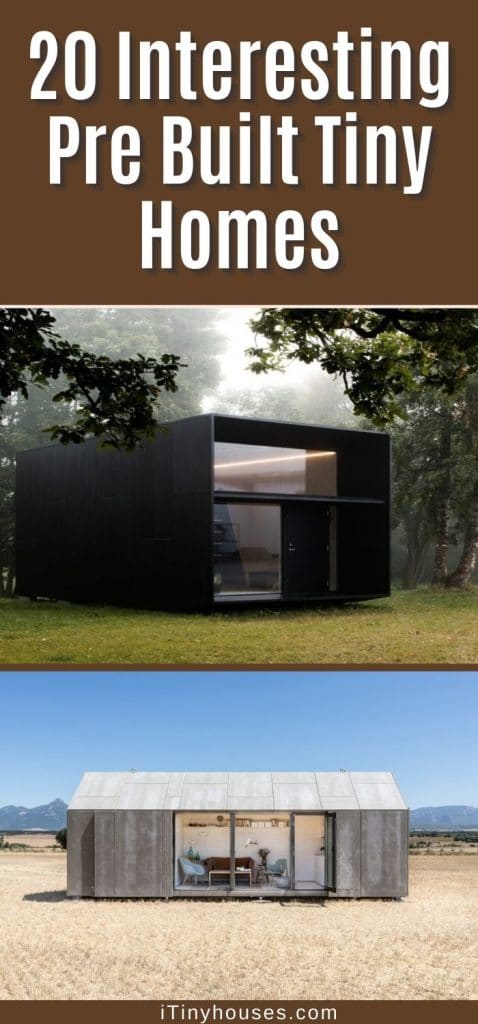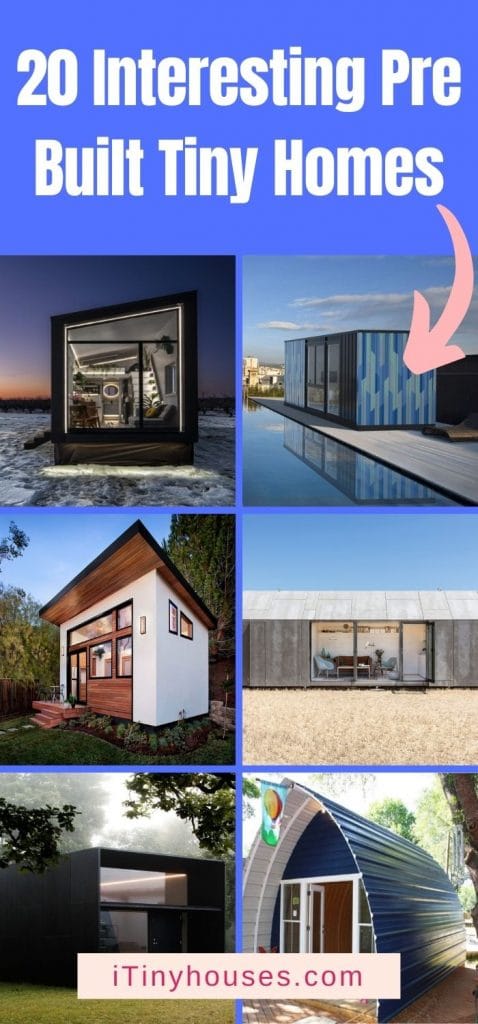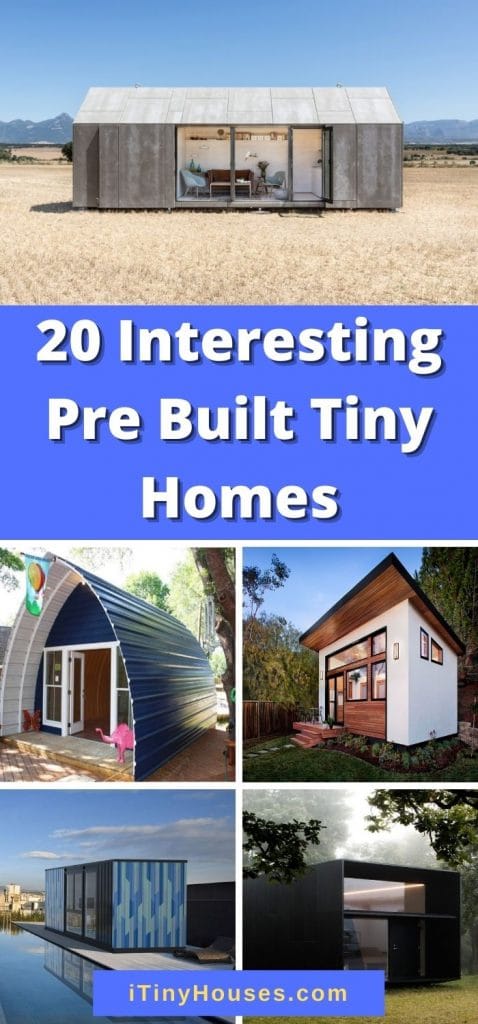More and more people are looking to downsize.
They no longer want the responsibility or cost of homes that are larger than their needs.
Furthermore, our planet is suffering with an ever-growing population and its demands for resources.
Pre-built tiny homes can fit into any landscape and unobtrusively stake their claim to a little space. They use less resources.
For those who like a regular change in scenery, a pre-built tiny home is like a magic carpet.
Transport yourself and your tiny home wherever your dreams may take you!
Article Quick Links:
The Growing Popularity Of Pre-Built Tiny Homes
The market for tiny homes is taking off and if they are pre-built tiny homes then the demand is even higher.
Designers of pre-built tiny homes are delivering ever more features.
Wraparound porches, balconies and verandas, varied roof styles, stylish building materials and panelling can all give a tiny home some real wow factor.
Price, functionality, clever design features, modern amenities, movability, convenience, greener options as standard and a quicker building process all contribute to their popularity.
1. Kodasema: KODA Cabin
The Kodasema’s KODA cabin is great for people who want to move about easily, taking their home with them.
The cabin takes between four and seven hours to be assembled and dismantled. It doesn’t require foundations.
There is a single living space and a mezzanine sleeping area with just enough room for a bed. The glazed wall is another feature.
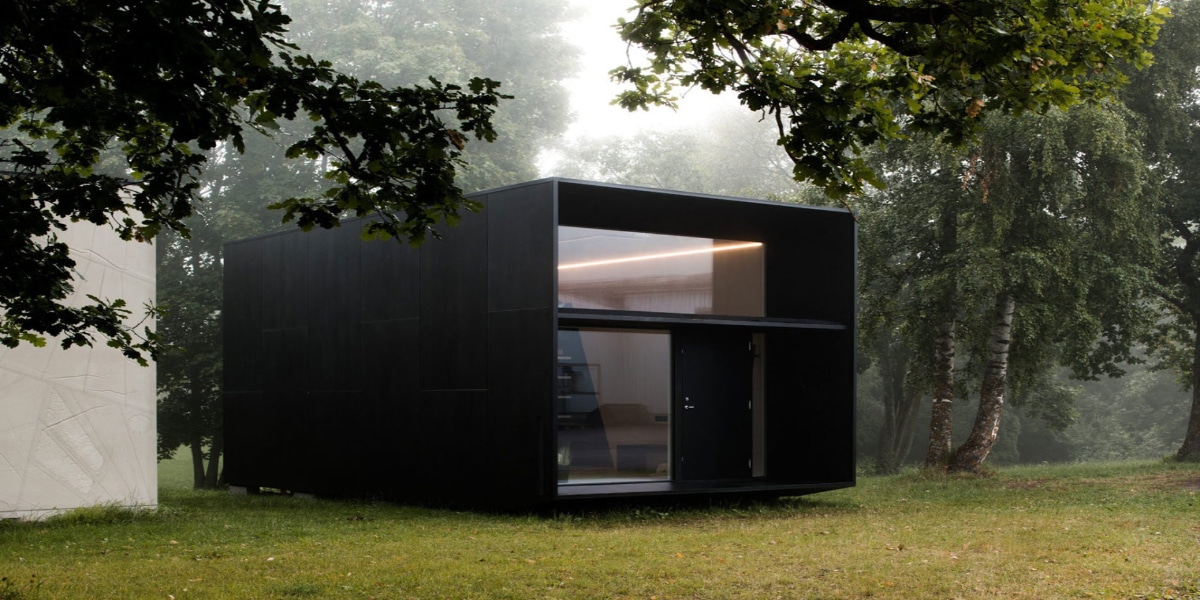
Source: The Spaces
2. New Frontier Design: Luna
New Frontier’s Luna sleeps two.
The floor to ceiling glass walls brings the outdoors inside. Clever storage solutions make optimal use of the space.
There is a loft stairwell, designed to provide space for a full closet, cubbies, and additional storage.
Clad in matte black 100-year corrugated steel, the asymmetrical roof line is a defining feature.
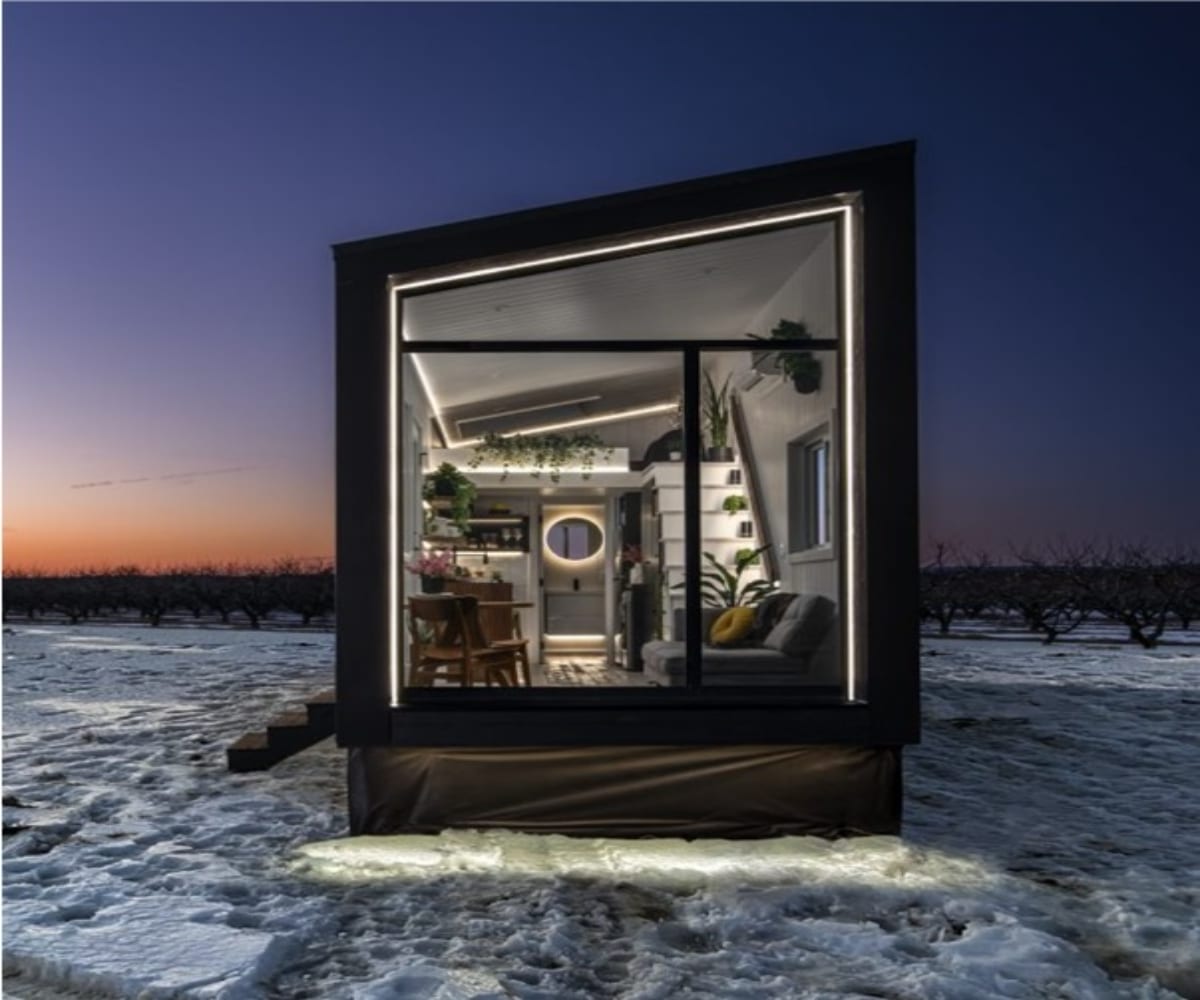
Source: New Frontier Design
3. The Minim House
Those who want to personalize their tiny home may prefer the Minim House.
This house can be ordered with or without wheels.
It has a pull-out bed and adequate room for a full-size projection screen.
You can opt for a solar package.
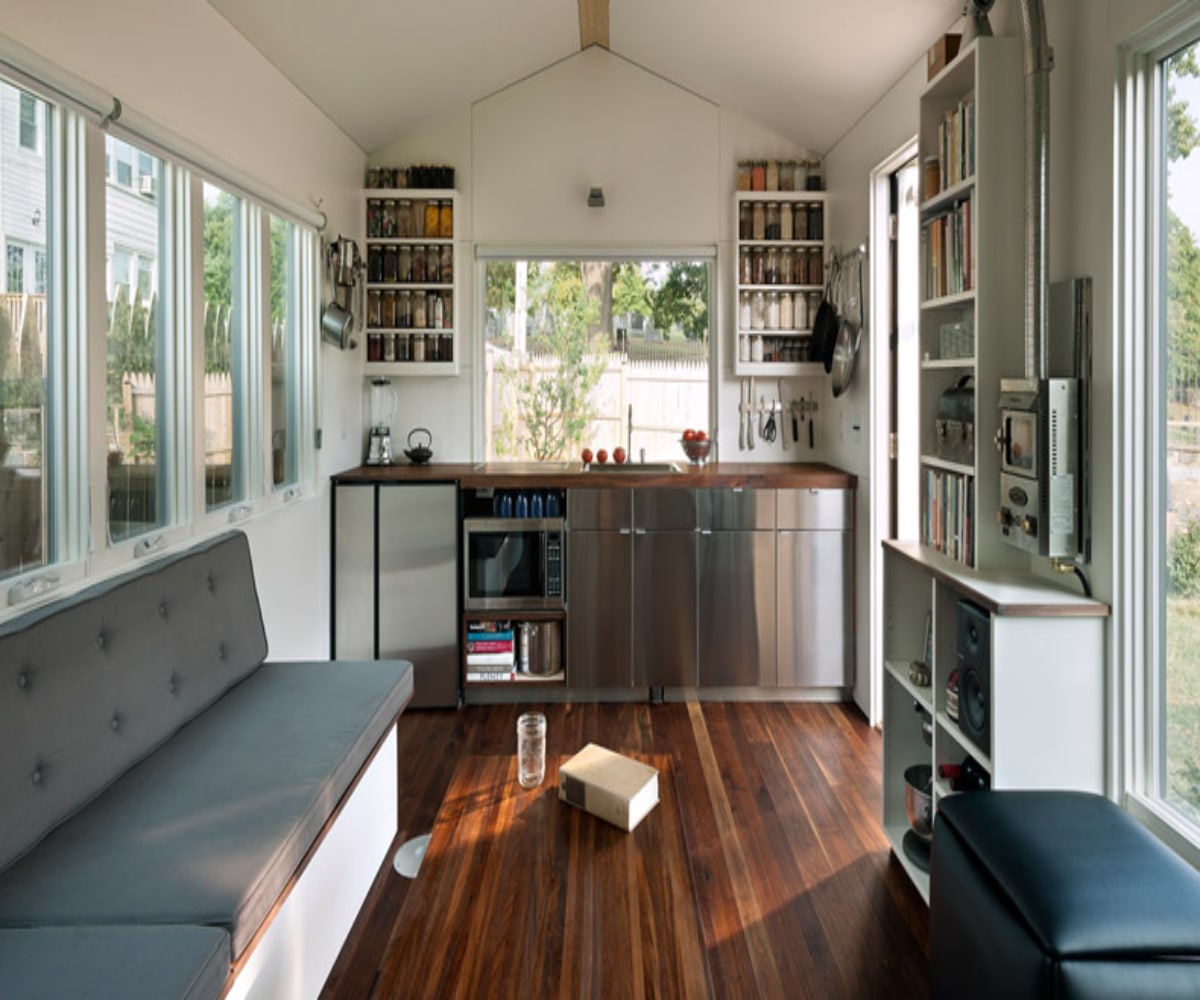
Source: Minim Micro Homes
4. New Frontier Design: Orchid
The Orchid sleeps four. LED Valance lighting can be dimmed and is independently switched.
There are clerestory windows, a large front wall of glass and skylights.
The ground floor bedroom and King bed loft and sofa bed provide a good night’s sleep.
The shower is full sized and tiled. Floating mirrors with LED Valance lighting give the bathroom extra dimension.
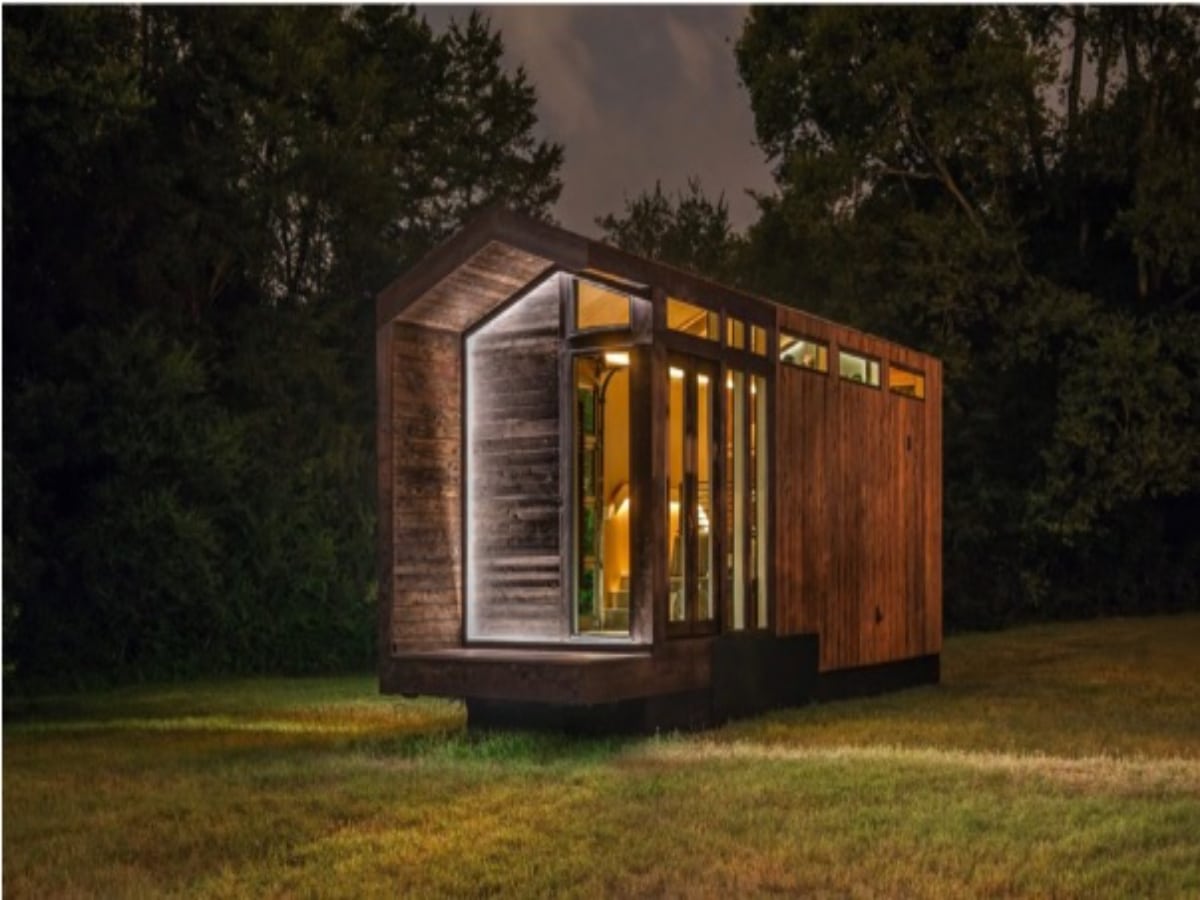
Source: New Frontier Design
5. Richmond Barn House
If it’s a barn style tiny home you want, why not try Amazon’s quaint barn option.
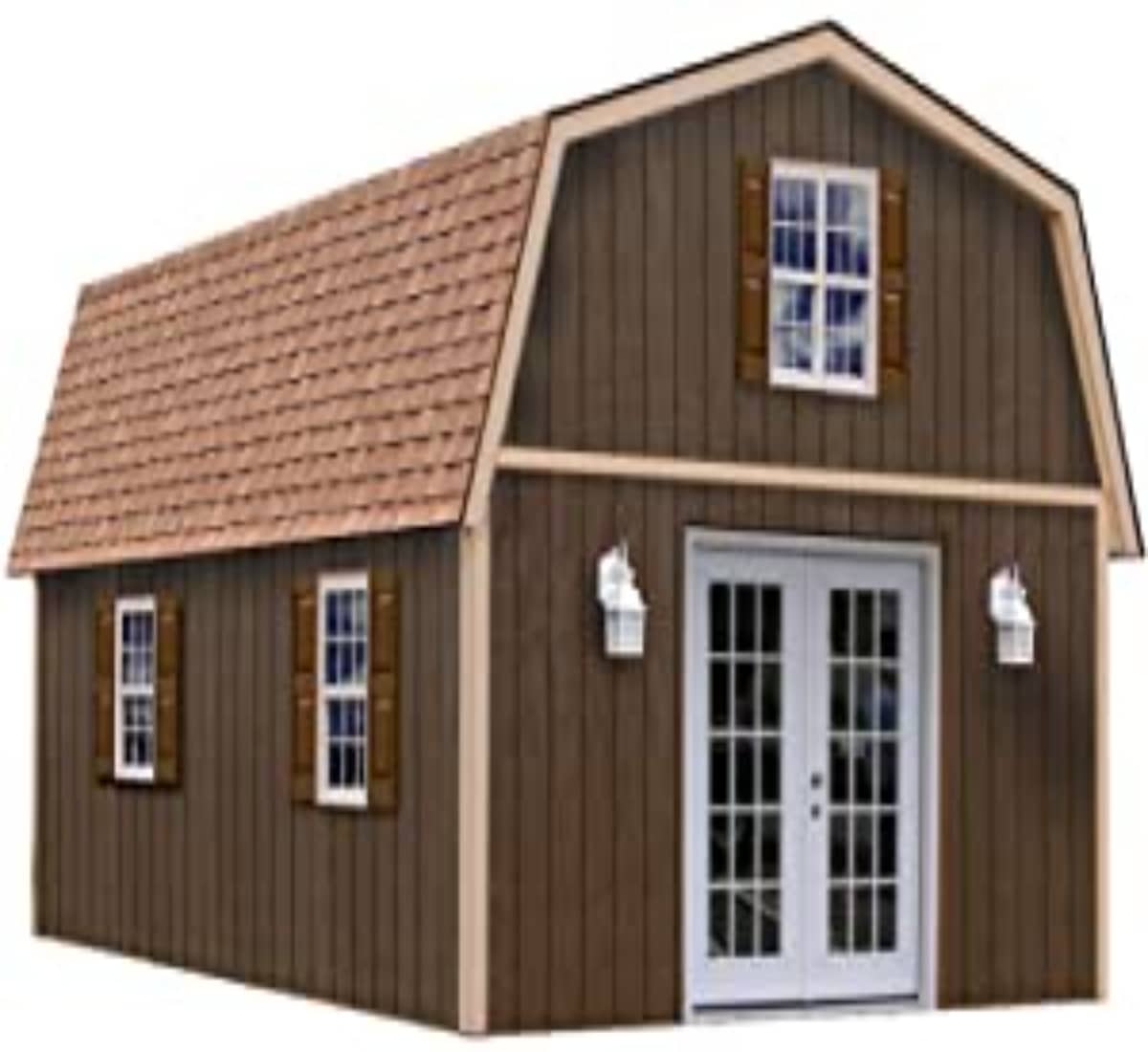
Source: Amazon – BestBarns
6. New Frontier Design: Escher
Escher sleeps up to six people. The Chef’s Kitchen is luxurious and functional.
There is a casual open floor plan so you can entertain comfortably.
The King size master bedroom in the cantilevered loft will have you believing you are floating mid-air.
The King bed downstairs comes with a hydraulic lift for cleverly designed storage space.
The loft can be upgraded with skylights. There is a custom 4’x4’ tiled shower.
The walk-in closet provides a wardrobe area for two.
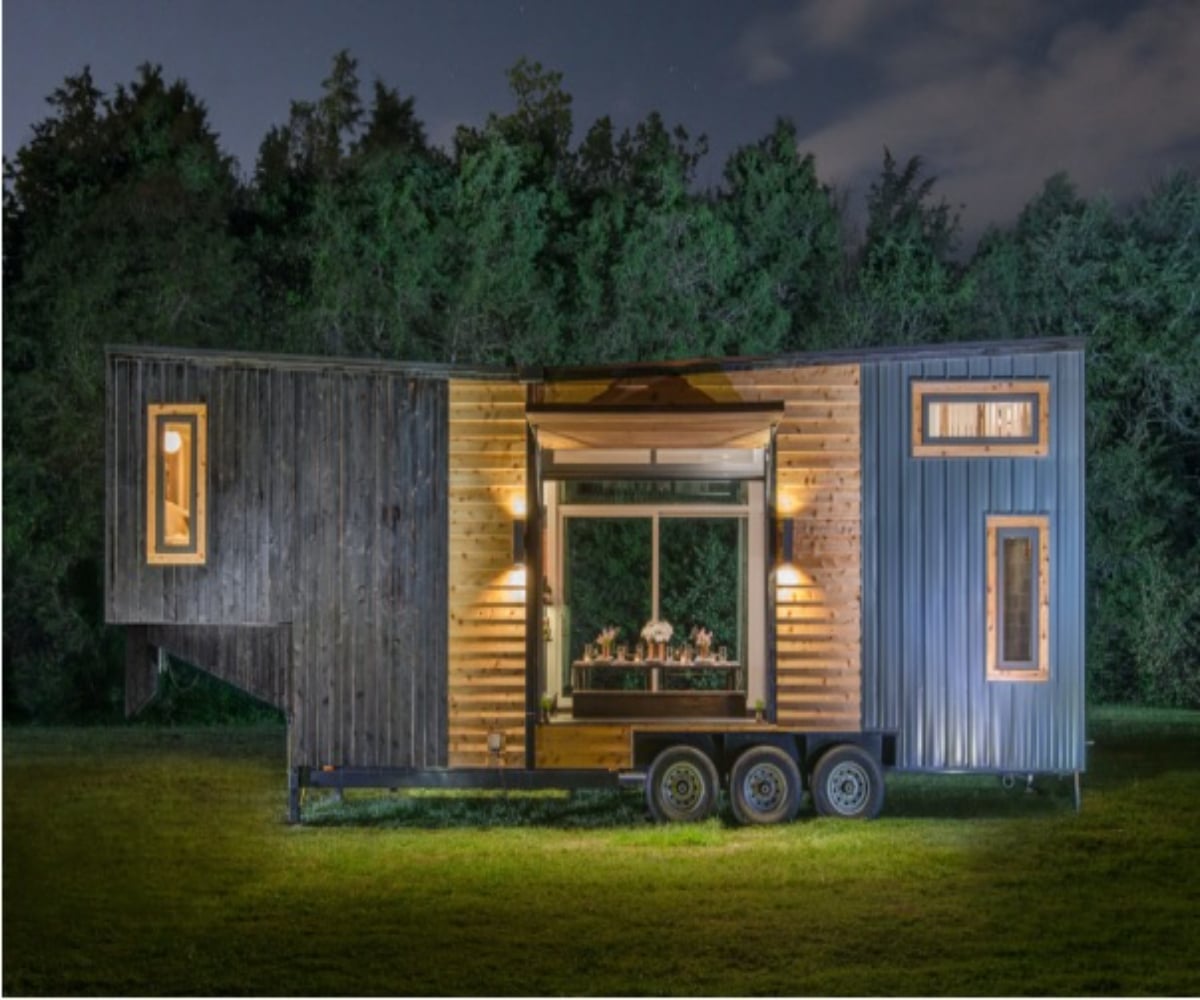
Source: New Frontier Design
7. EZ Supply Modern 1 Bedroom Tiny House
Amazon.com offers this 20ft tiny one-bedroom home.
It is easy to assemble, delivered straight to your door and includes a plumbing system, electricity, flooring and roofing.
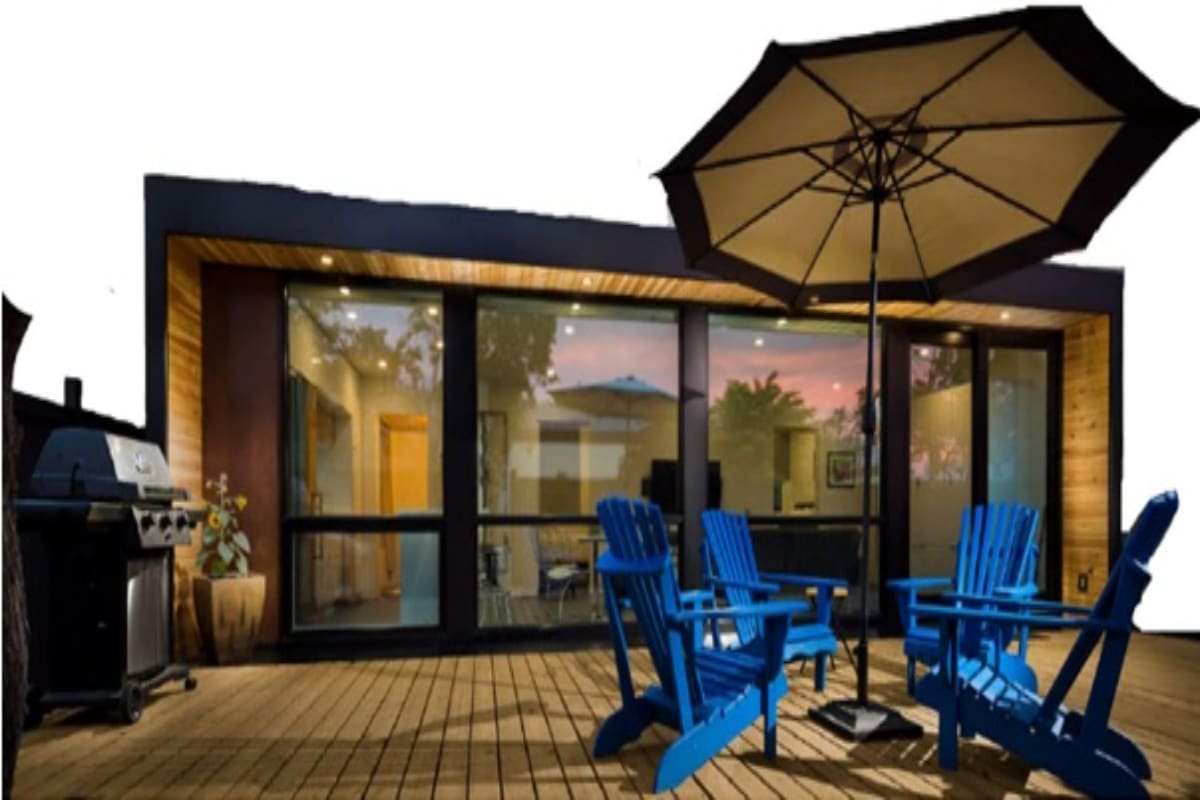
Source: Amazon – EZ Supply
8. Cocoon Lite
The Cocoon Lite has a bathroom, kitchenette, and bedroom studio living area.
This tiny home is versatile; working just as well on a roof terrace as in the countryside.
There are a range of customizable finishes offered by Cocoon Lite .
There are also options for solar panels and roof gardens.
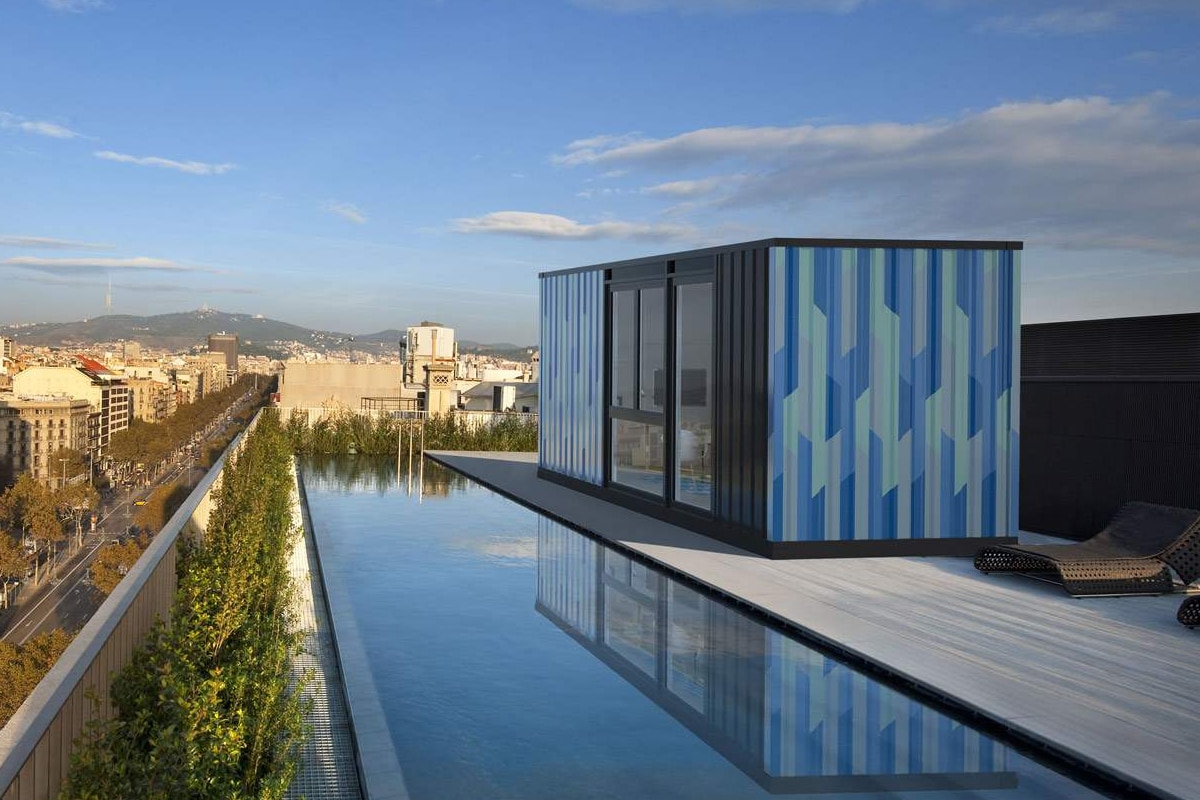
Source: Dwellito
9. The APH80
Tough and uncompromising, the APH80 has cement wood board panelling.
It can comfortably house two people, has three rooms and an exterior that can fold out into its surroundings.
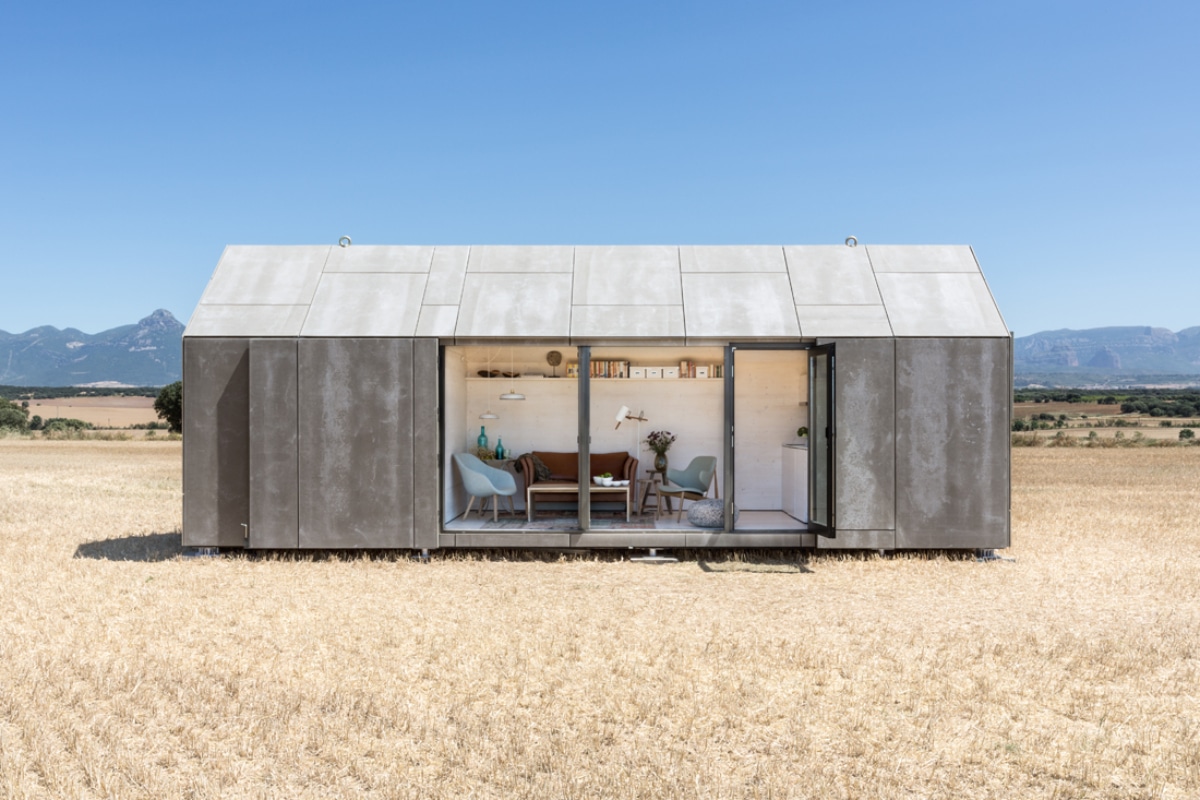
Source: Marset
10. Avava’s Britespace
The Britespace is shipped flat-packed and takes around six weeks to assemble.
One of its selling points is the use of materials that have a low-carbon footprint.
Its electrical systems can be easily configured for off-grid life.
Avava can upgrade your home at a later date.
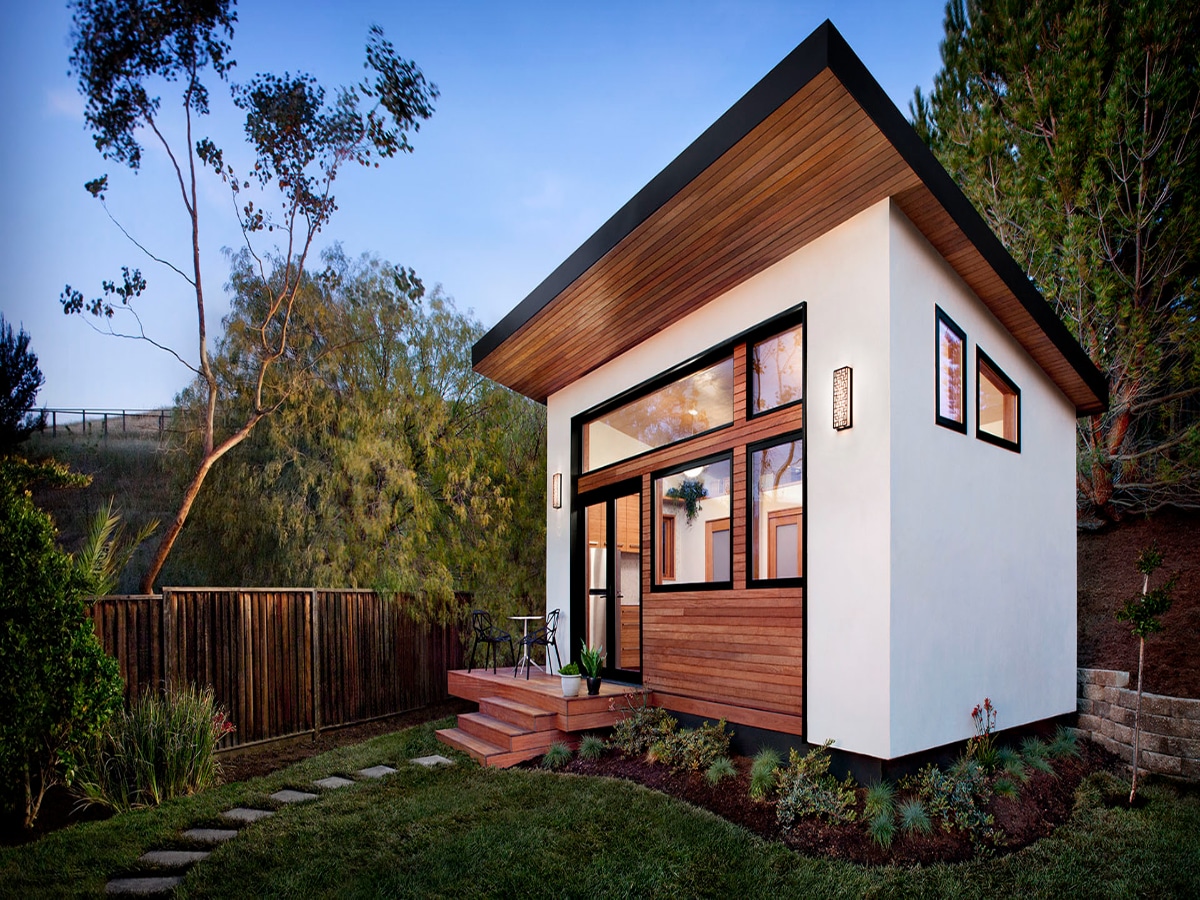
Source: Avava Dwellings
11. Tumbleweed Elm
Tumbleweed offers pre-built tiny homes that are certified green and nature-inspired.
Tumbleweed has been in the business since 1999 and is the largest manufacturer of tiny house RVs in North America.
The Elm was the very first tiny house RV and it is still going strong.
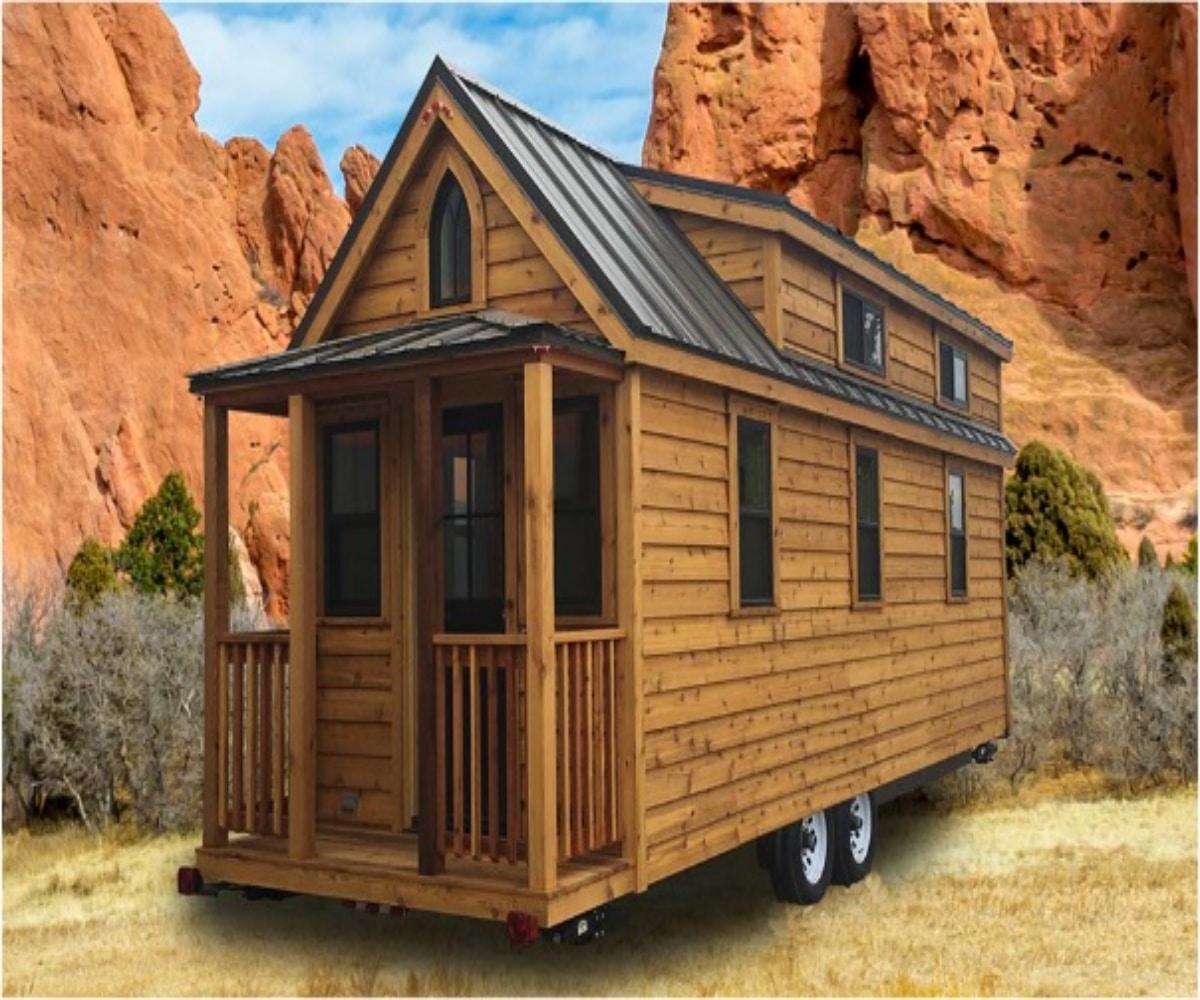
Source: Tumbleweed Houses
12. Wheelhaus Lighthaus
If you are interested in larger cabins, the Light-Haus offers oversized doors and windows that let the light wash over your home and ensures you can enjoy the view.
The cabin has a rustic texture due to its modern shed roof and traditional exterior wood siding.
It is durable and attractive. Countertops and cabinetry are of a high standard.
The doors are soft-close. The cabin is equipped with all the necessary hardware, fixtures, and appliances.
The bathroom maximizes space and efficiency with a glass shower, full tiles and high-end fixtures.
There is a closet large enough for both an optional combo washer/dryer and a linen shelf.
A large deck can be added to double your outside/inside living area. It has the ability to be a modular design.
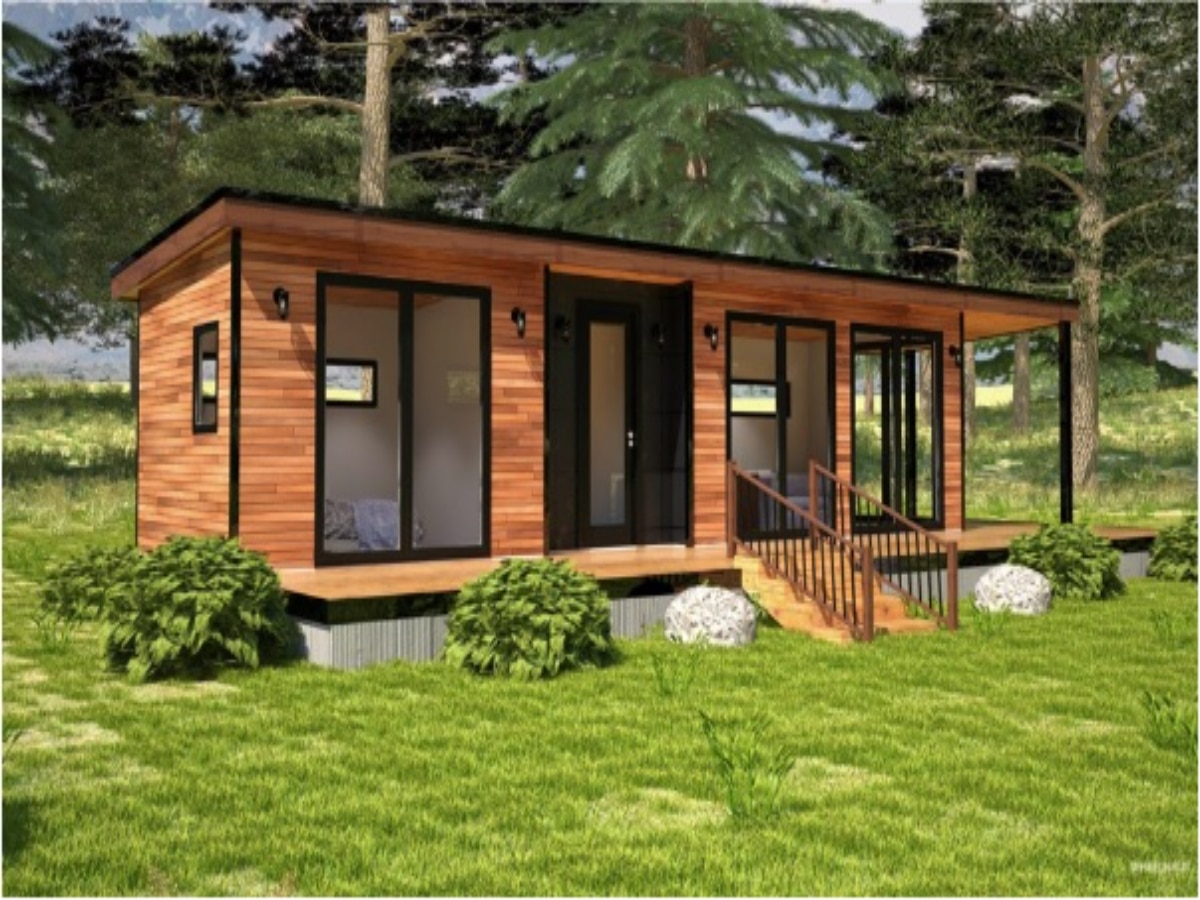
Source: Wheelhaus
13. Tiny Hierloom eXpanse (Studio & 2.0)
Tiny Heirloom offers tiny homes in a range of sizes and there are two-stories options.
In-house financing and delivery are available and cars and RVs are accepted as trade-ins.
The eXpanse is the most popular tiny home model not built on wheels.
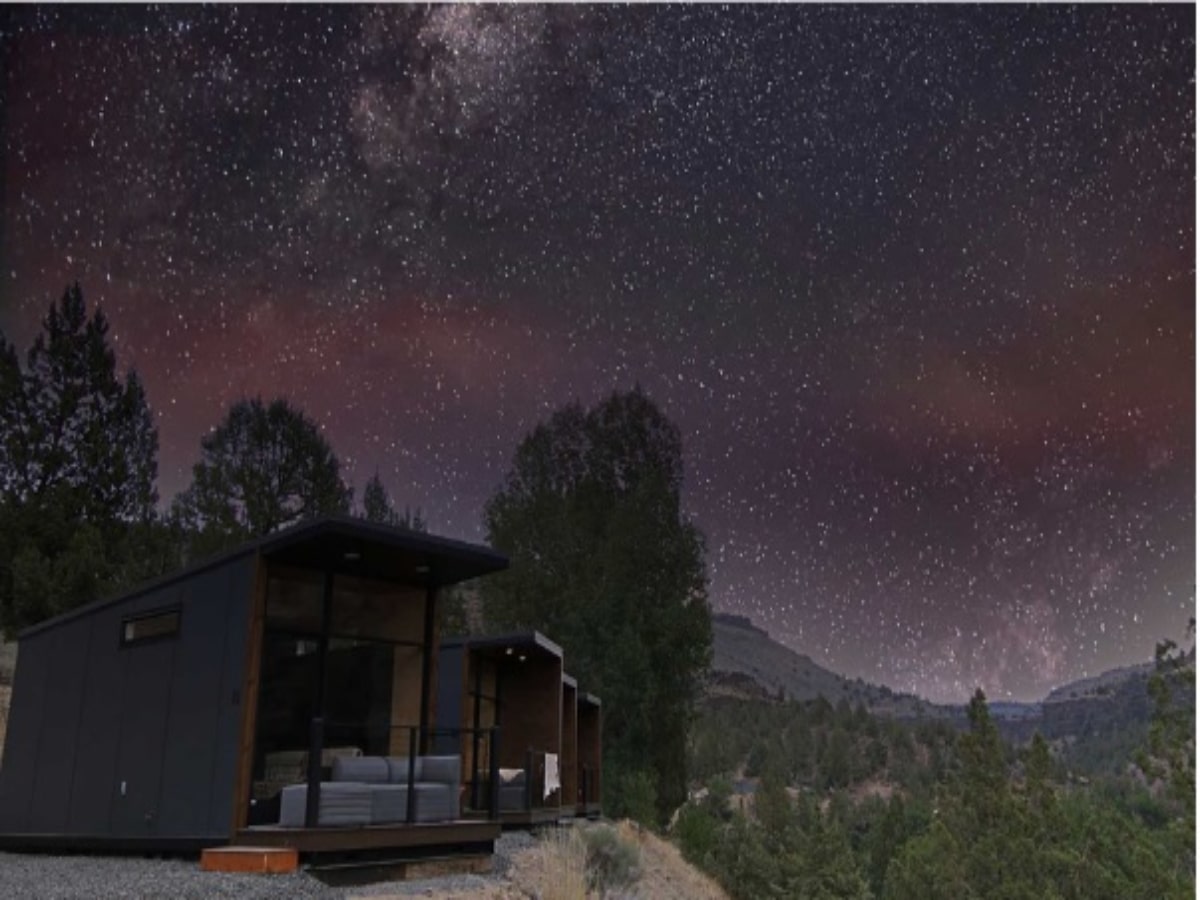
Source: Tiny Heirloom
14. New Frontier Design: Cornelia
The Cornelia sleeps up to four people. It has a fold down desk and floating library shelves.
The loft offers a 270-degree view. The jazzy lighting design, with dimmable LEDs, creates a pleasing atmosphere.
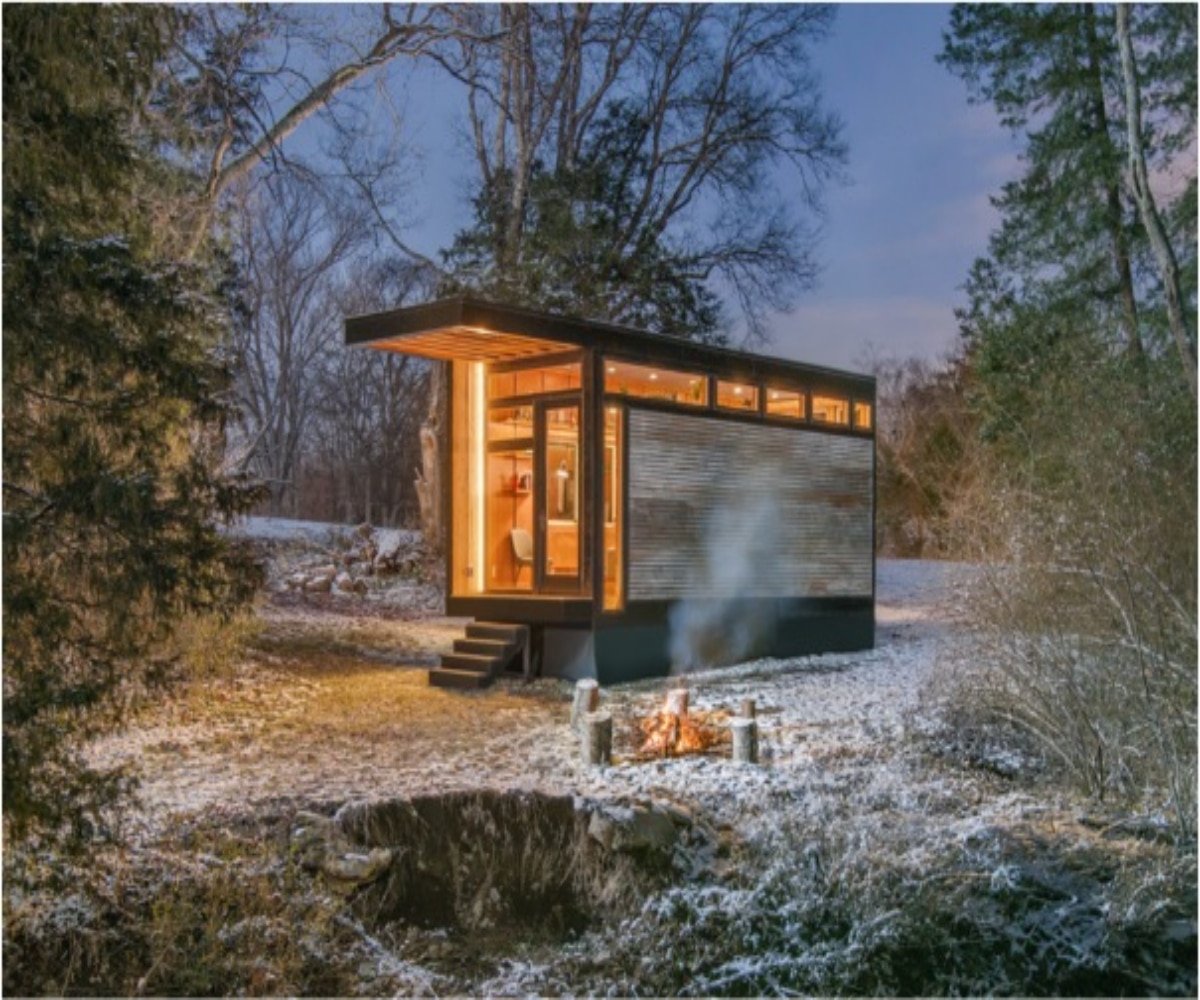
Source: New Frontier Design
15. New Frontier Design: Alpha
The Alpha sleeps two, has a fold down garage/patio door, a comprehensive kitchen and stowable dining set that can cater to six-eight people.
There is also a jacuzzi tub and shower and a his and hers vanity.
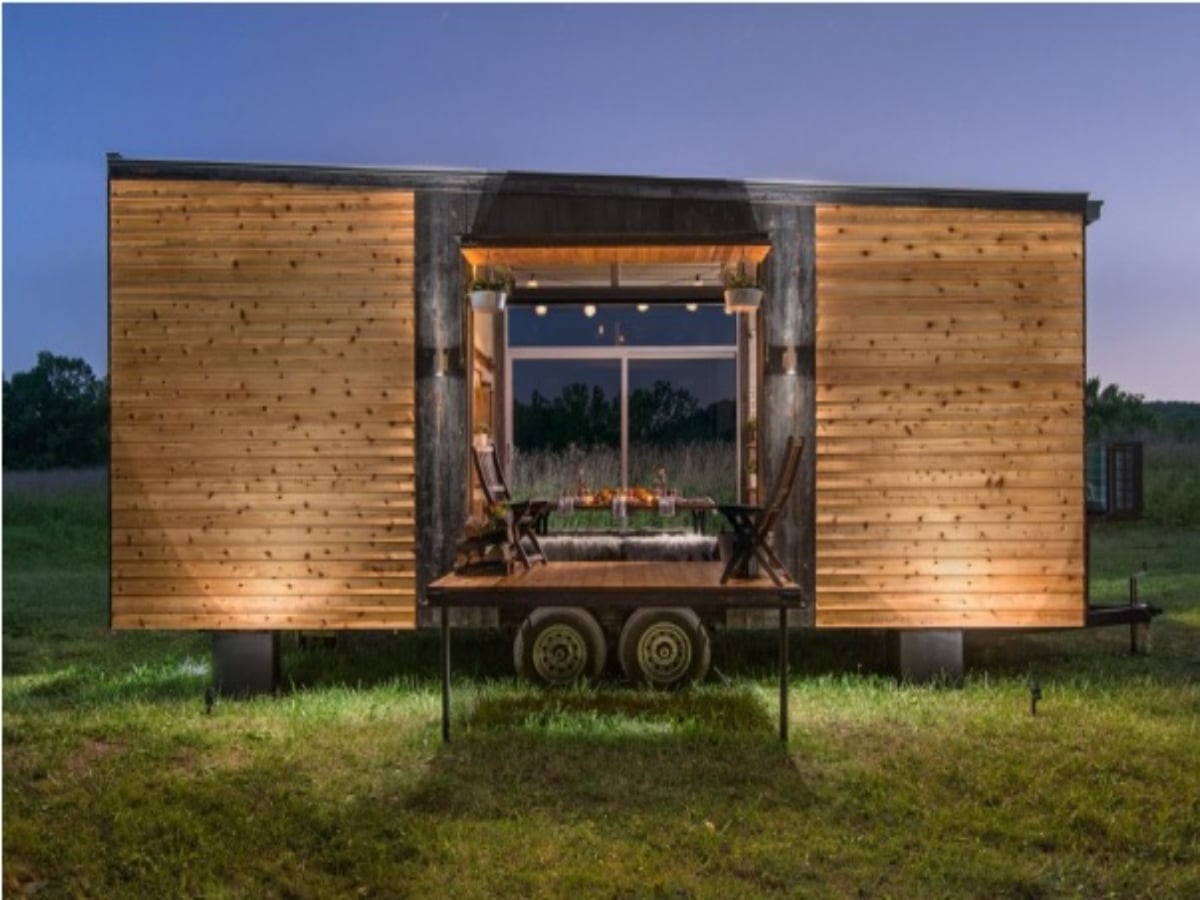
Source: New Frontier Design
16. Modern Tiny Living: Hatteras
Modern Tiny Living offers a range of stylish and compact tiny homes that are customizable.
All of their tiny homes are on wheels. Hatteras is based on the company’s Point design.
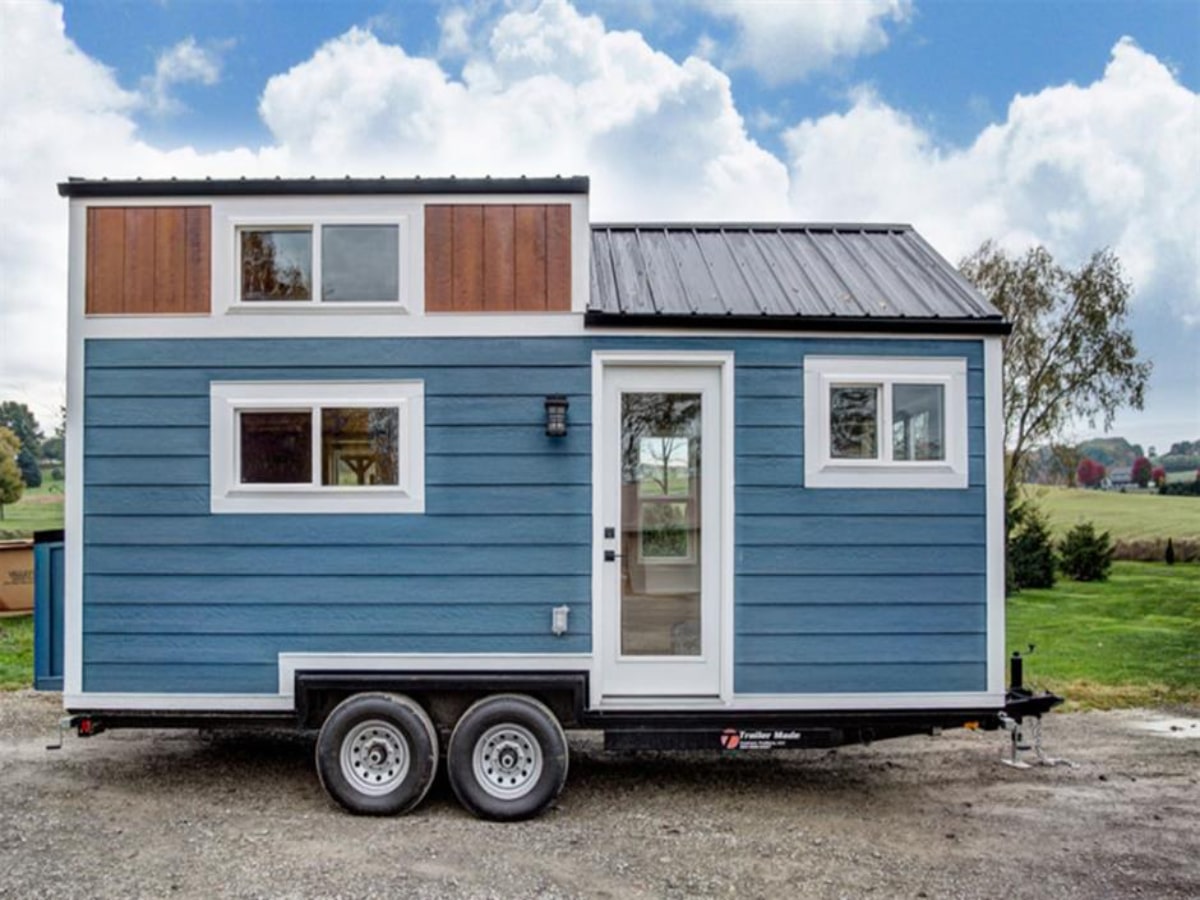
Source: Love Property
17. Rocky Mountain: Fern Louise
This tiny house sits on an 18′ trailer.
Most is heated space and the rest consists of a covered porch with a guardrail.
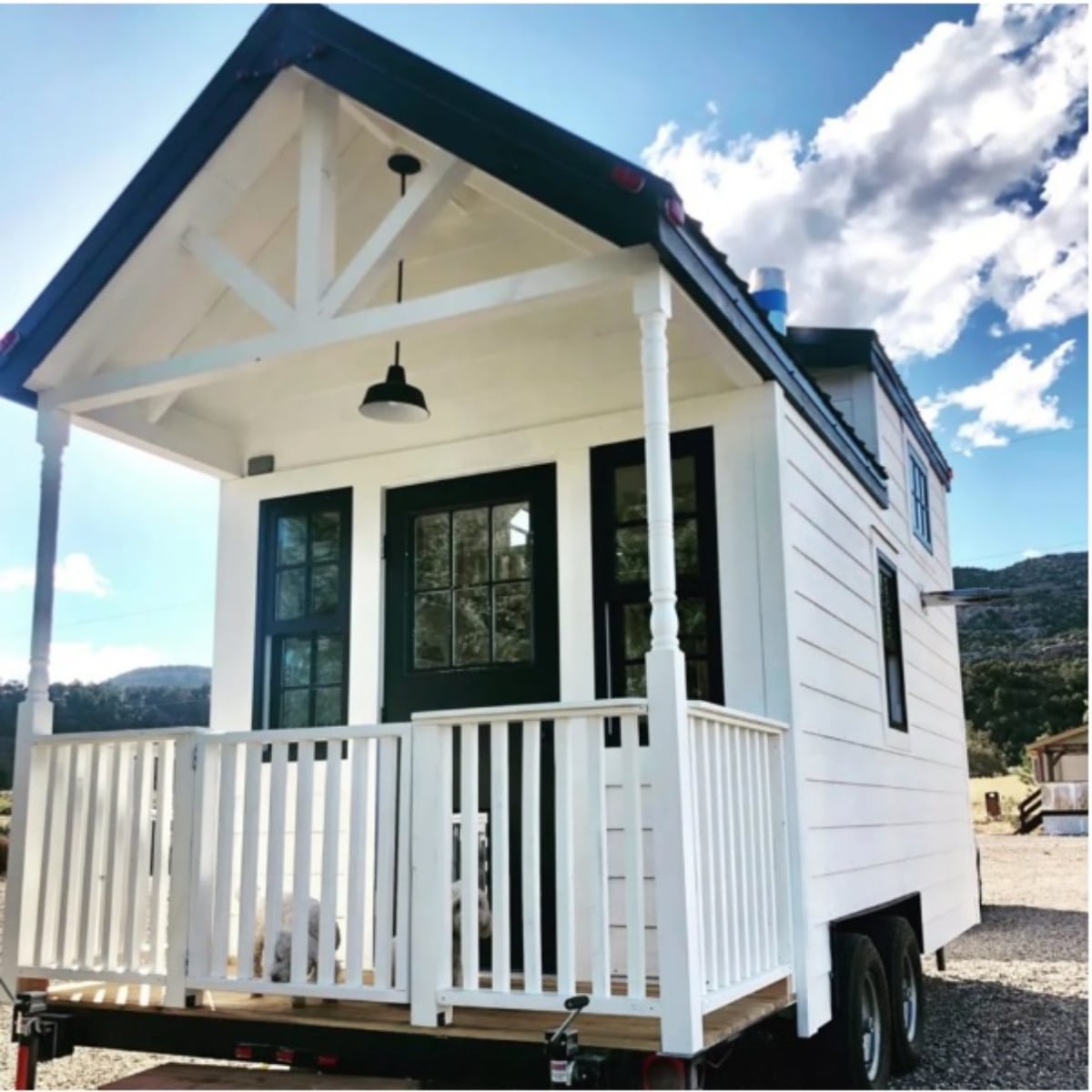
Source: Rocky Mountain Tiny Houses
18. Arched Cabin
Prefabricated arched cabins are an extremely affordable housing option.
Made from prefabricated steel, these sturdy and versatile structures can withstand up to 150 mile-per-hour winds and even 30 pounds-per-square-foot of snow.
They are sold as customizable DIY kits that can be put together in as little as three days.
They can be delivered anywhere in the lower 48 states of the U.S.
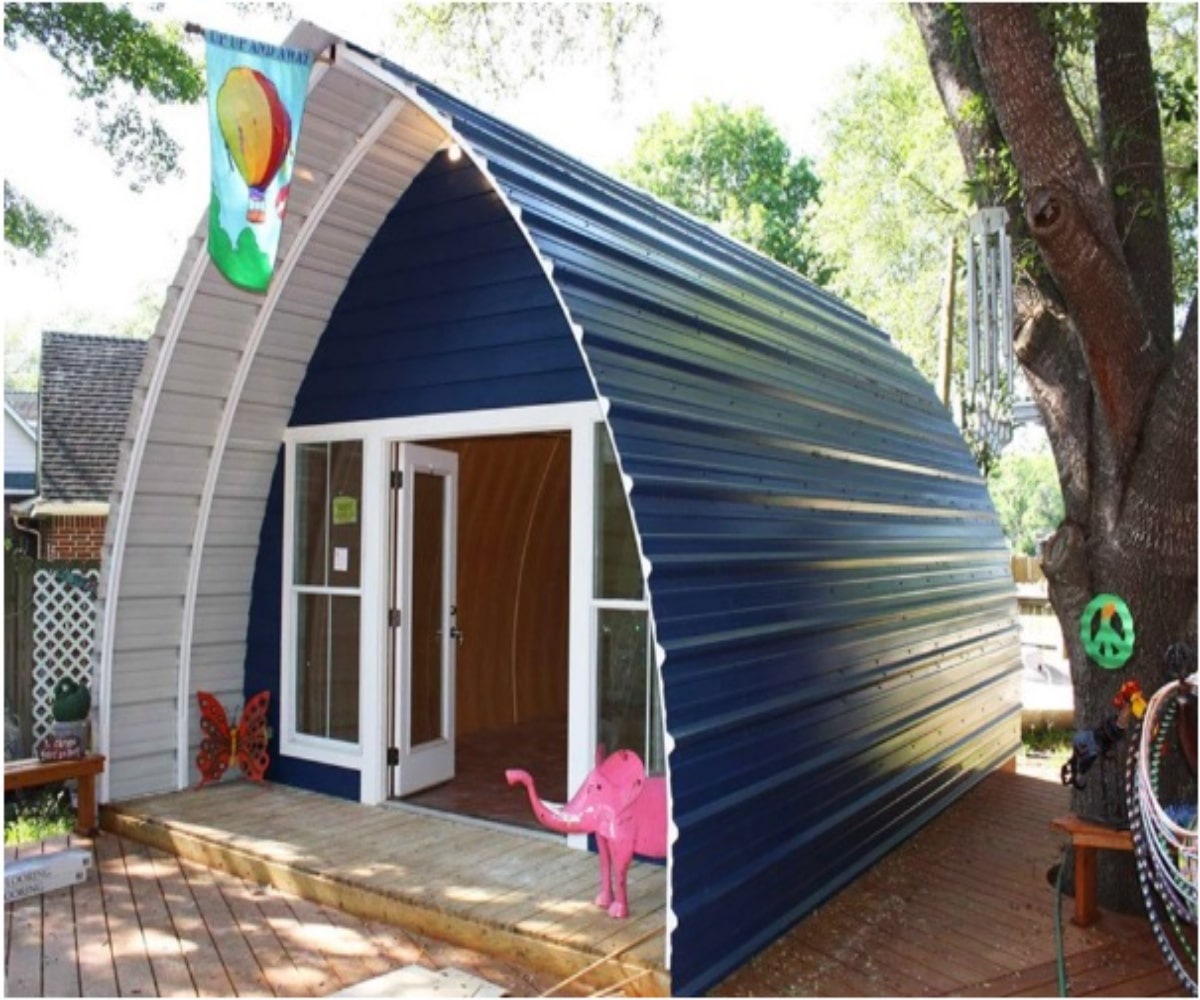
Source: Inhabitat
19. DublDom
A DublDom prefabricated home can be assembled in one day.
The tiny DublDom homes are designed by BIO Architects and are available in a variety of sizes.
They are clad in timber and have double-glazed windows.
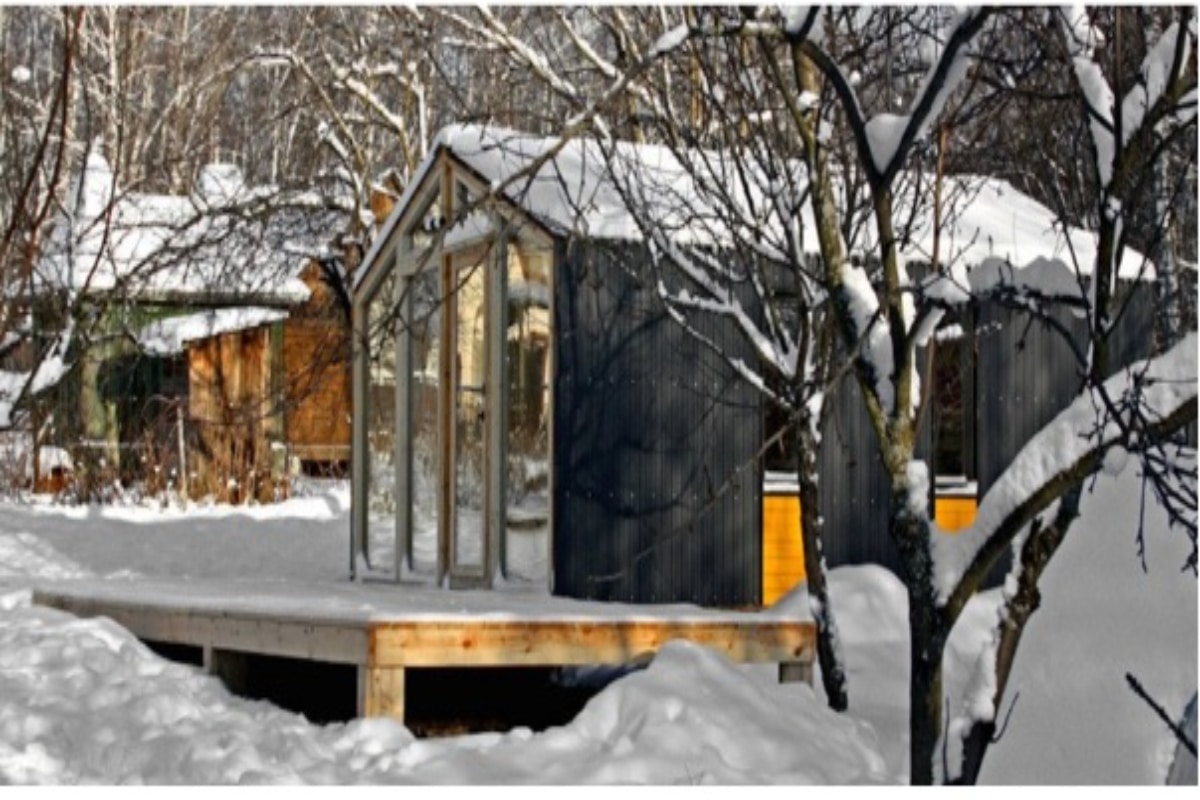
Source: DublDom
20. Green Magic Homes
Definitely not your mainstream style homes Green Magic Homes offers hobbit-like homes.
Green-roofed, these homes come as DIY kits.
Authorized Green Magic Homes Distributors can assist in the assembly.
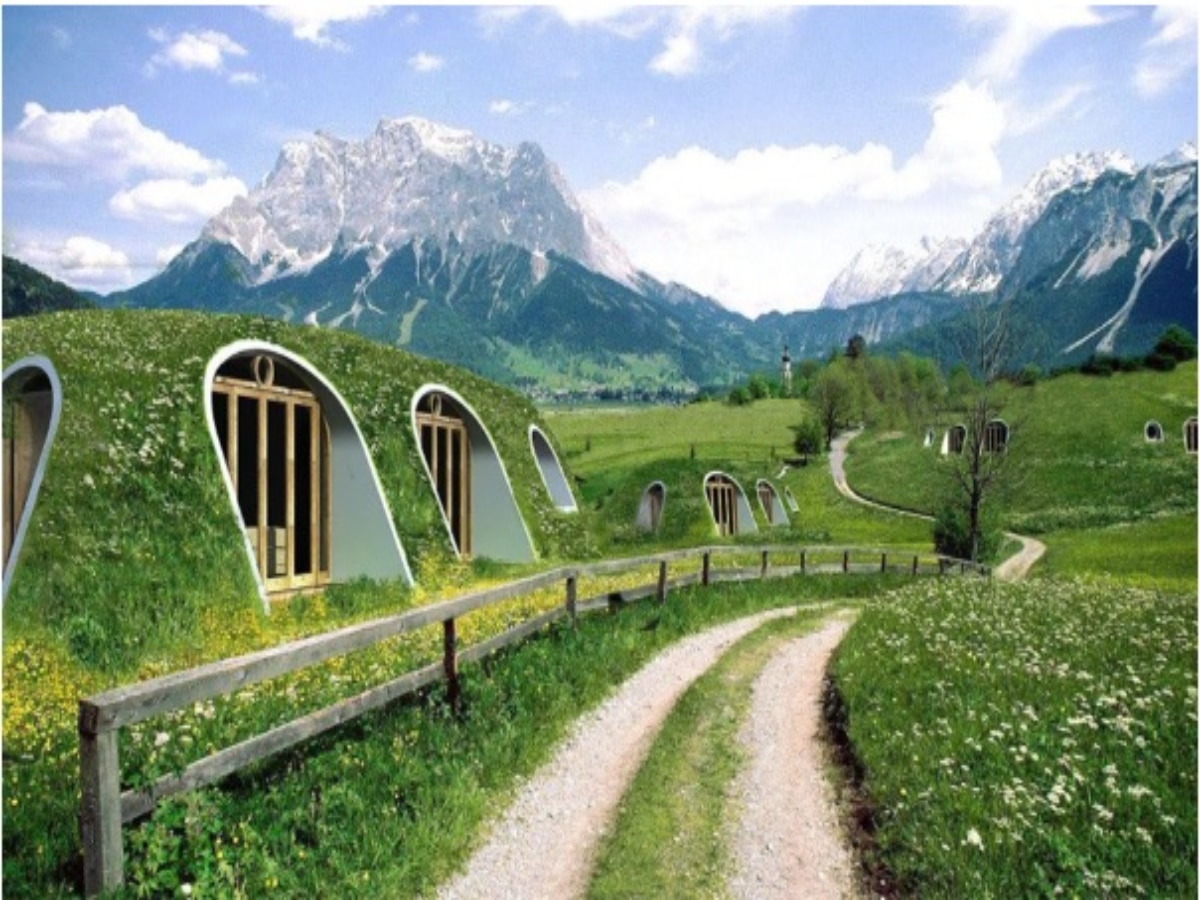
Source: Green Magic Homes
Buyers’ Guide
Planning is essential. Consider the following:
- Building permits. These are determined by location.
- Zoning requirements. Again, these are determined by location.
- Neighbors. Check that your tiny home is not going to clash with neighborhood style and tone.
- City or county regulations.
- Future additions to or expansions of your tiny home. Find out if there would likely be any problems.
- Ground. A soil sample could alert you to any pitfalls.
- Access. Will a path need to be cleared for people to erect your tiny home?
- Utility access. If you want your tiny home in a rural area, see if generators are the main power source. Check access to fiber internet.
- Storage.
- Septic tank availability may be a concern.
FAQs
Are pre-built tiny homes cheaper?
Yes. The factors affecting price will be materials used, size, and style.
What should I consider before I opt for a pre-built tiny house?
- Limitations on customization options.
- Transportation costs.
- Transportation limits on size and customization aspects.
- You’ll need to purchase the land on which you wish to place your tiny home.
- Zoning restrictions.
- Taxes.
- Utility hook-ups.
- Resale value.
- Arrangements with furniture and so on that you will be unable to move with you when you downsize.
Are pre-built tiny houses more environmentally friendly?
Yes, they are. Their designs are geared towards energy efficiency.
They often have greener features, such as solar panels and rainwater system,s and amenities like tankless water heaters are standard.
Is it easy to get finance options when purchasing pre-built tiny houses?
Financing options and rates are good. Some manufacturers offer their own financing.
As long as your pre-built home sits on a solid foundation, financing shouldn’t be a problem.

