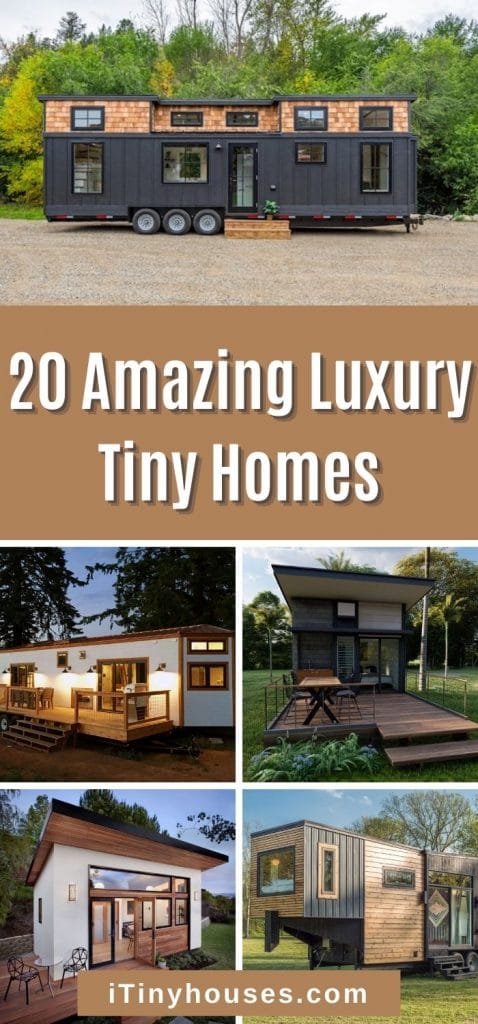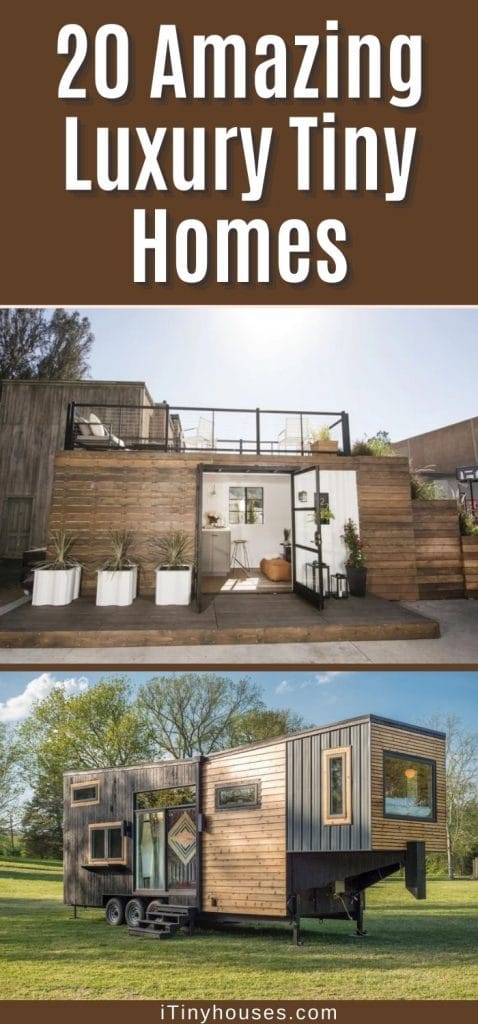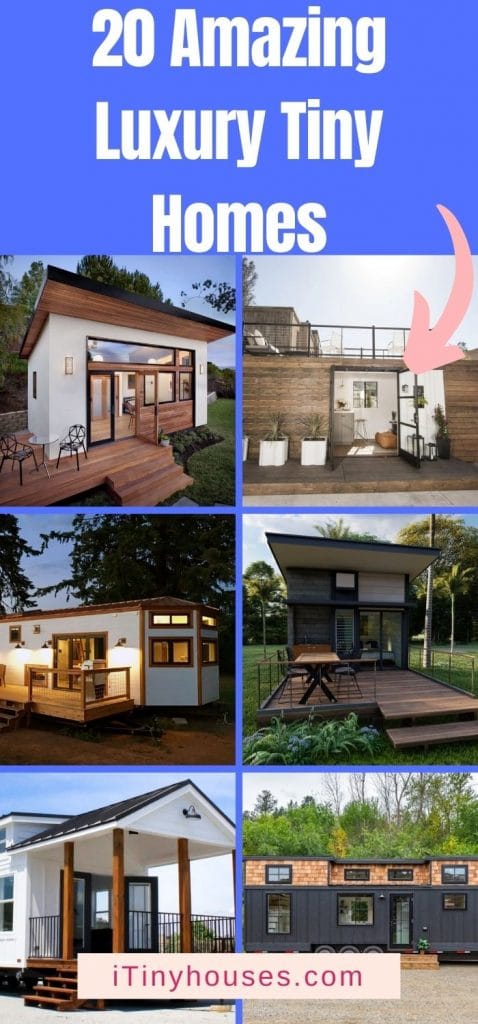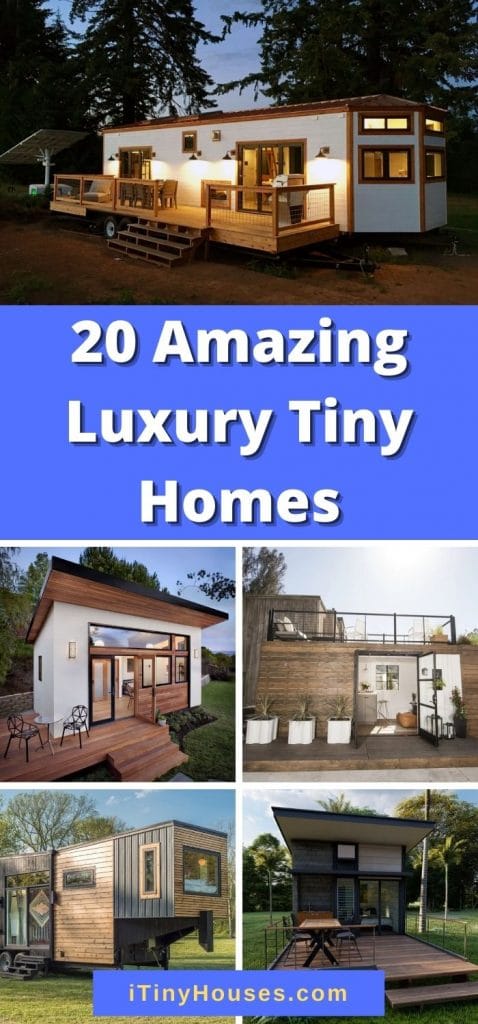With limited space and limited budgets, it can be difficult to find a solution to getting a comfortable space that you can call home.
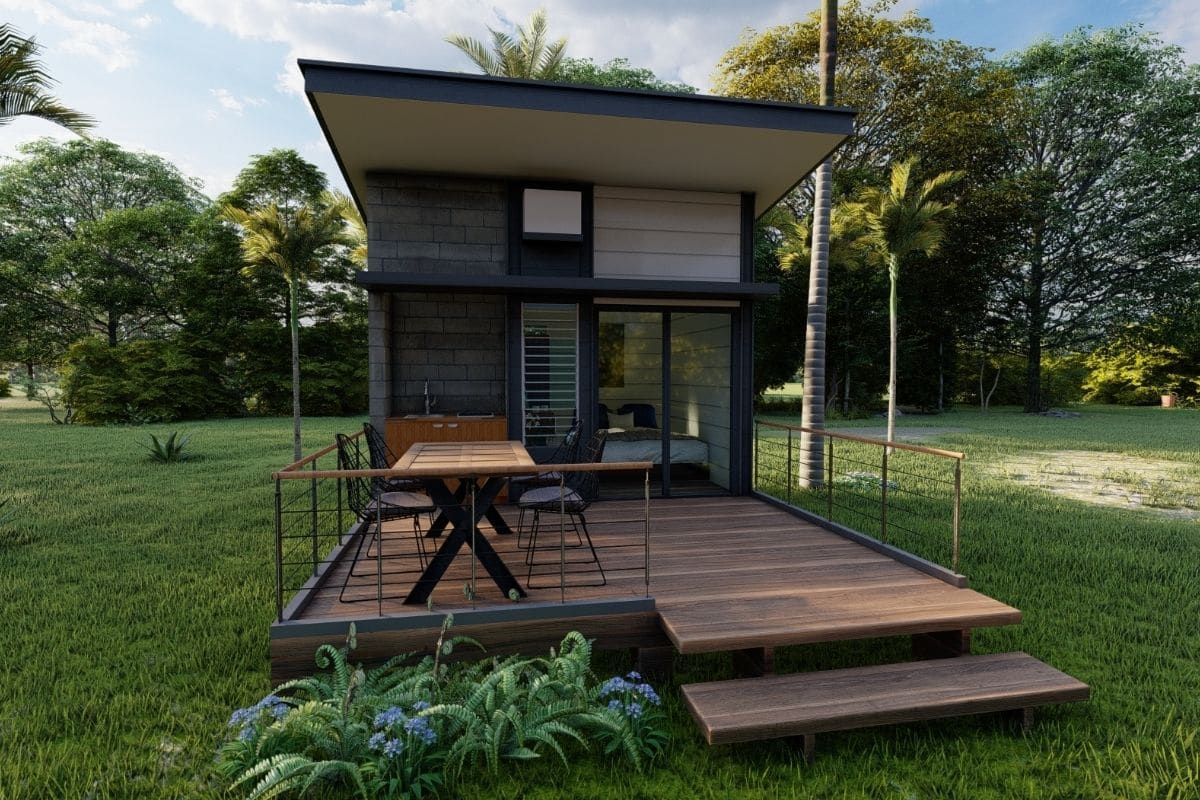
Tiny homes are paving the way for innovative living. They offer creative storage solutions and home improvements that work to maximize a small space and create a luxury home environment.
This post will give you a glimpse of just what’s available. Here are 20 amazing luxury tiny homes to feed your inspiration.
Article Quick Links:
The Harvest Tiny Home
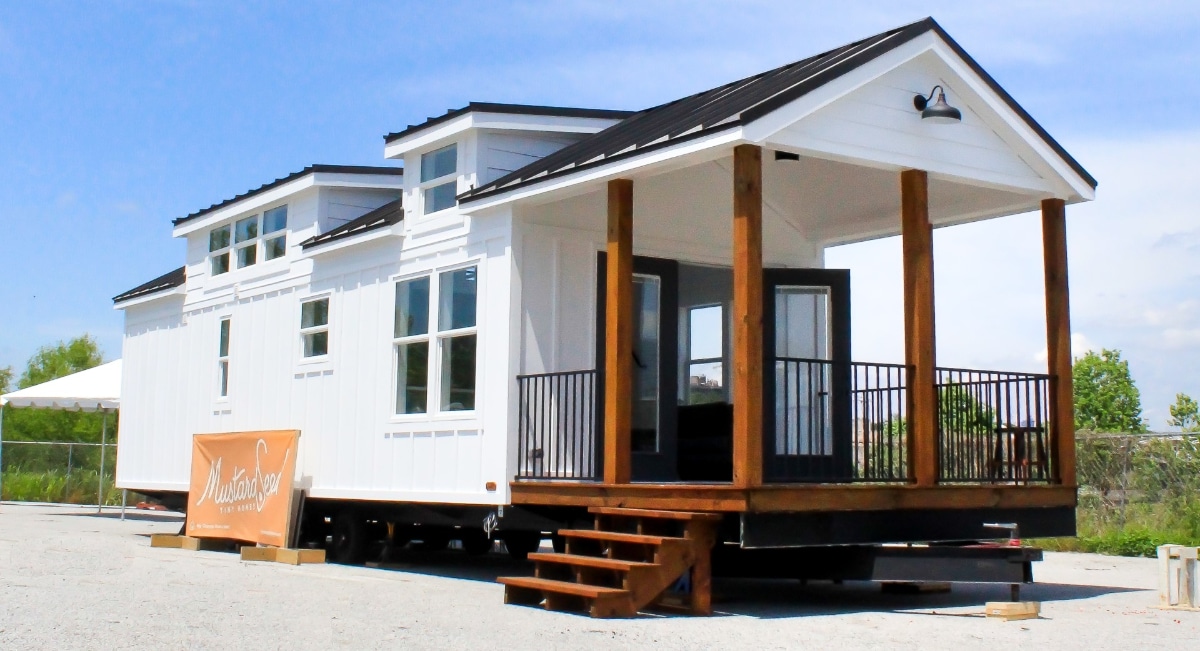
The Harvest is a luxury mobile home that contains a full-sized kitchen, large and open living room, a bathroom, an office, and a downstairs master bedroom.
With plenty of space and a clean and minimalist interior, this tiny home has a lot to offer. It also consists of a neutral color palette and natural materials.
The interior offers modern and chic fittings and fixtures. Its walls are made with white paneling which works to open and brighten the space and visually maximize the space.
It showcases a sophisticated exterior of large timber beams which are beautifully paired with large glass and steel french doors. The doors lead onto a terrace porch that overlooks stunning scenery.
It offers a space that brings the inside in.
Source: Mustard Seed Tiny Homes
The Denali
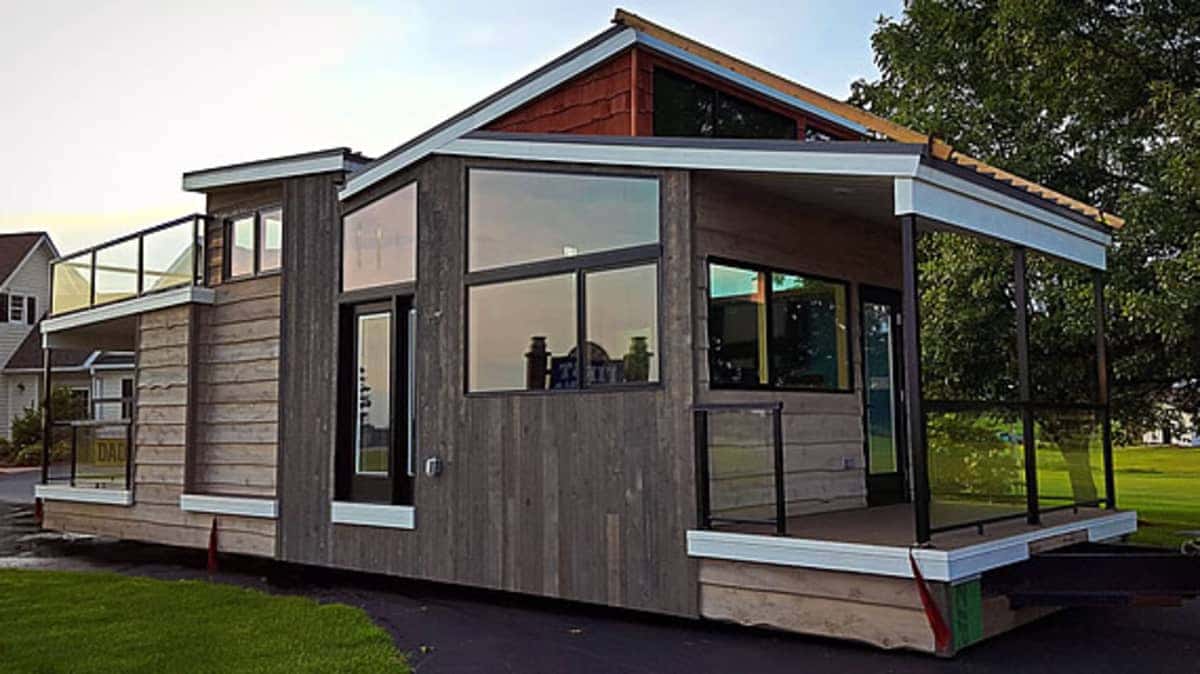
The Denali is a luxury tiny home that was designed to be a small getaway that would be a home away from home. It contains plenty of space consisting of a ground floor and second-floor mezzanine.
The tiny home contains high-end amenities, fixtures, and fittings, with custom cabinets and a large island in the kitchen.
The second floor can be accessed via a spiral staircase that leads to a stunning bedroom space that offers clear views of the natural surroundings. This house hasn’t skimped on the details.
It contains a large spa-like rainforest shower in the bathroom to provide a relaxing and natural experience. The home provides plenty of natural light with large Pella windows that give a glimpse of the outside.
Source: Apartment Therapy
Escher
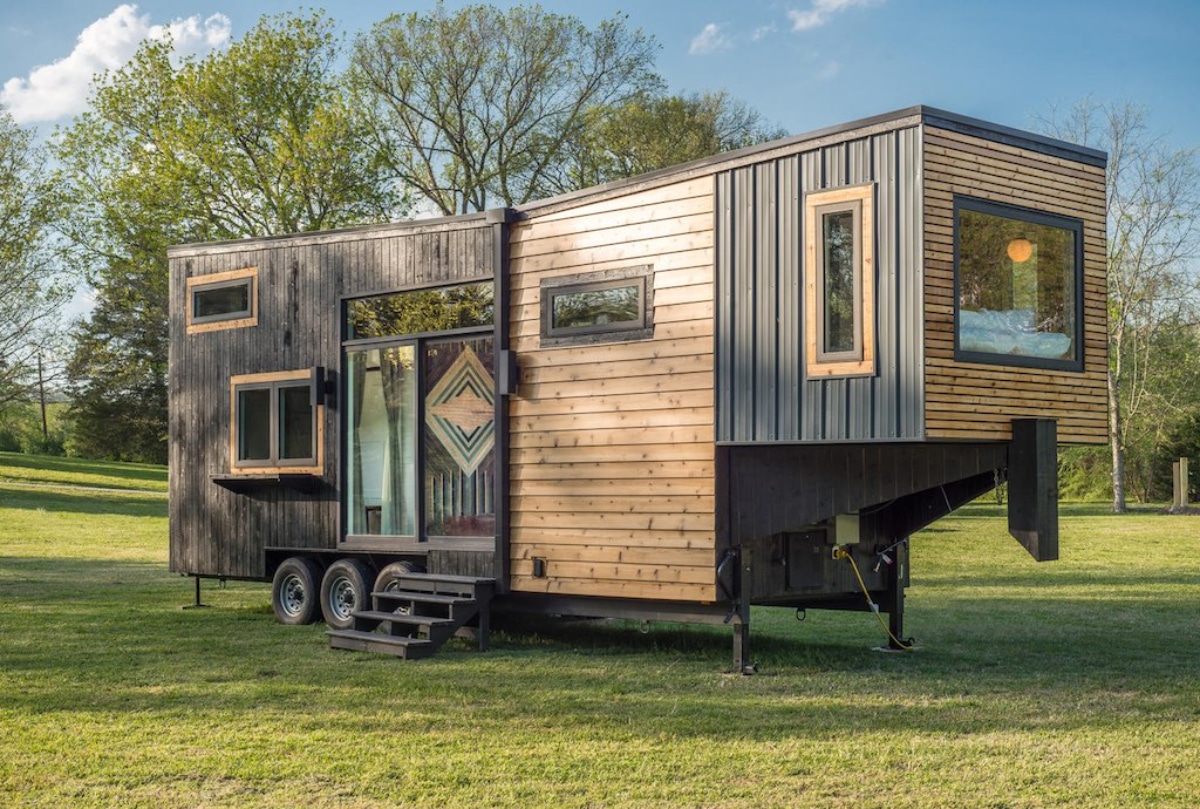
Escher is a tiny luxury home that was custom built on a gooseneck trailer. This eclectic family home is designed for a family of three.
It consists of a spacious living space that contains a king-size bed, a sizable loft space for another room, a stylish bathroom, a walk-in closet, and an office space.
This home offers all the amenities needed for a modern family and is decorated to a high standard with unique touches and custom finishes.
The home is decorated with a contemporary industrial style that showcases an air of sophistication. The main living space and the bedroom are divided by chic sliding French doors.
The home offers a bright and open space by using large windows and doors that maximize the light and space but also bring the outside in.
The home contains plenty of natural material and neutral tones that create a slick atmosphere.
Source: Teeny Abode
Modern Bohemian
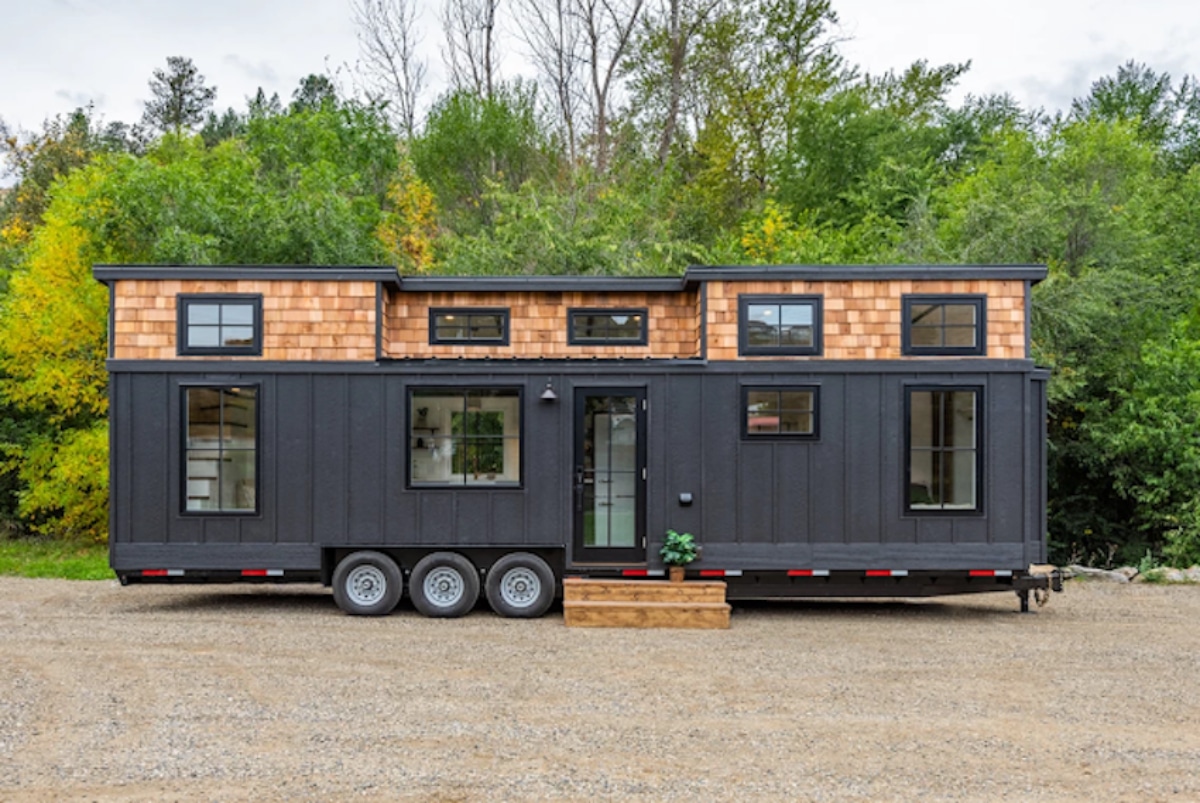
This modern and luxury Bohemian tiny home is designed to accommodate six people. This large and open space consists of three bedrooms, a spacious living room, and kitchen area, and a full bathroom.
The house’s exterior showcases a shabby chic and retro style. However, the interior tells a different story offering a luxury bohemian vibe.
It’s decorated in a neutral color scheme for a clean and sophisticated luxury finish. It consists of stunning high-end fittings and fixtures.
It contains classic timber beams on the ceiling, a modern kitchen with a color scheme of black gold and white. The kitchen consists of a fantastic breakfast bar area that looks out onto the front porch.
This tiny home offers fantastic space, light, and views. This modern home even contains a stunning bathroom suite that houses a composting toilet and a full-sized bath.
Source: Homecrux
Steel Luxury House
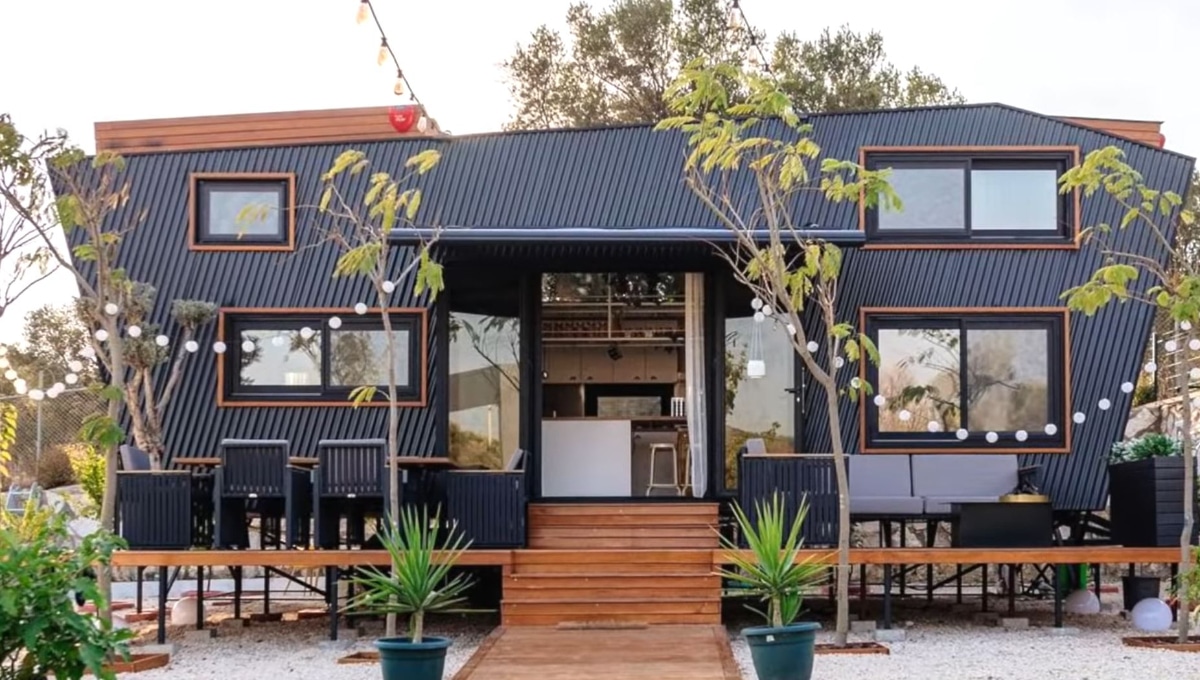
This tiny house consists of a large, bright, and open living space. It is tastefully decorated with a color palette of white and yellow.
This simple color combination works to open and brighten the space and create a clean and bright luxury environment.
The house contains two bedrooms, a large kitchen with an island, a living room area, and an outdoor seating area with an organic farm.
This home showcases minimalist luxury offering functional space and bold pops of color for fun. The two bedrooms upstairs follow the same color scheme and consist of sophisticated and natural decor.
Each bedroom contains large skylights that enable natural light to flood the room. The house contains several large windows to create a feeling of being nestled amongst nature.
Source: Pinterest
Sanctuary Tiny Home
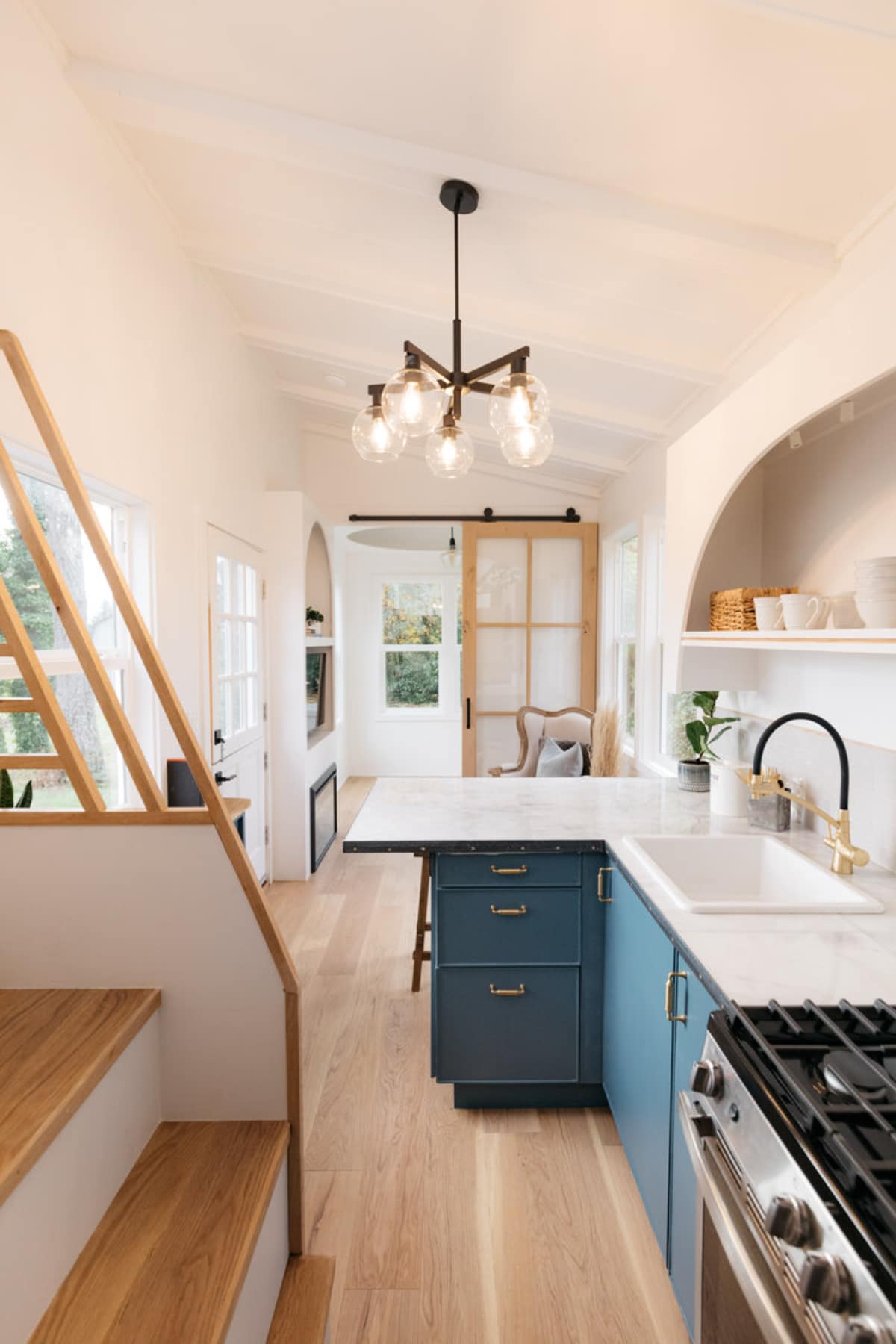
Sanctuary tiny home is a charming luxury tiny home built on a triple axel Iron Eagle trailer.
The house contains an open downstairs living space that can be made into a home office or bedroom and a chic farmhouse-style kitchen on the side with marble countertops and matte black hardware.
The upstairs space contains a sleeping loft with a stunning bathroom with a luxury rainforest shower and ceramic vanity sink. The home has a bright and neutral color scheme of white, grey, oak, teal, and gold.
It is decorated in a modern Victorian style that consists of luxury and high-end brass fittings and fixtures. The space even provides a stainless steel wood burner for ultimate relaxation.
Source: Handcrafted Movement
The Tiny Beach House
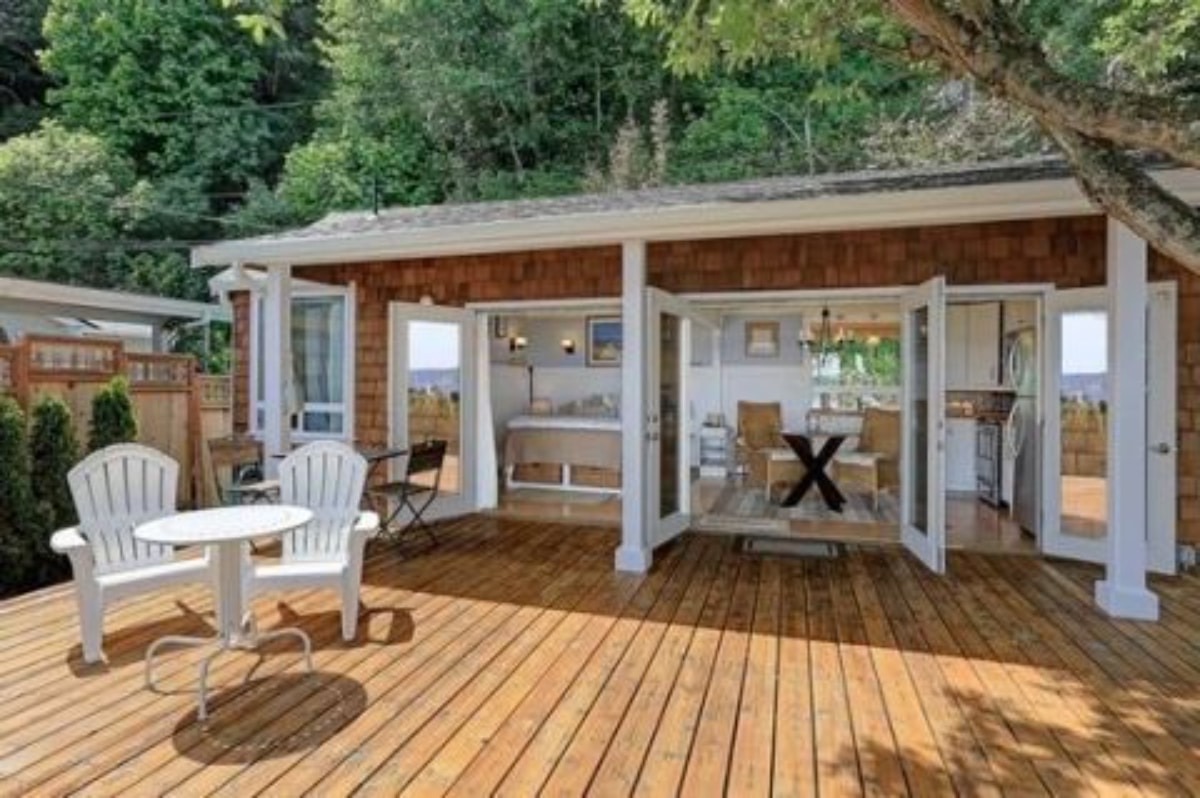
This tiny beach house is located on Washington’s Camano Island. This charming home was originally a fishing cabin.
Newly renovated, the fishing cabin is now a luxurious home that contains a large master bedroom, a full kitchen and bathroom, and two outdoor terraces.
The home is decorated with neutral white, blue, and natural tones that fit nicely with the surrounding scenery.
Each room contains large French doors that open out onto a large decked porch and seating area that overlooks stunning views.
This house is flooding with natural light and its decor creates a warm and inviting space. It consists of all modern-day amenities and even includes a full bathroom.
Source: Country Living
Orme
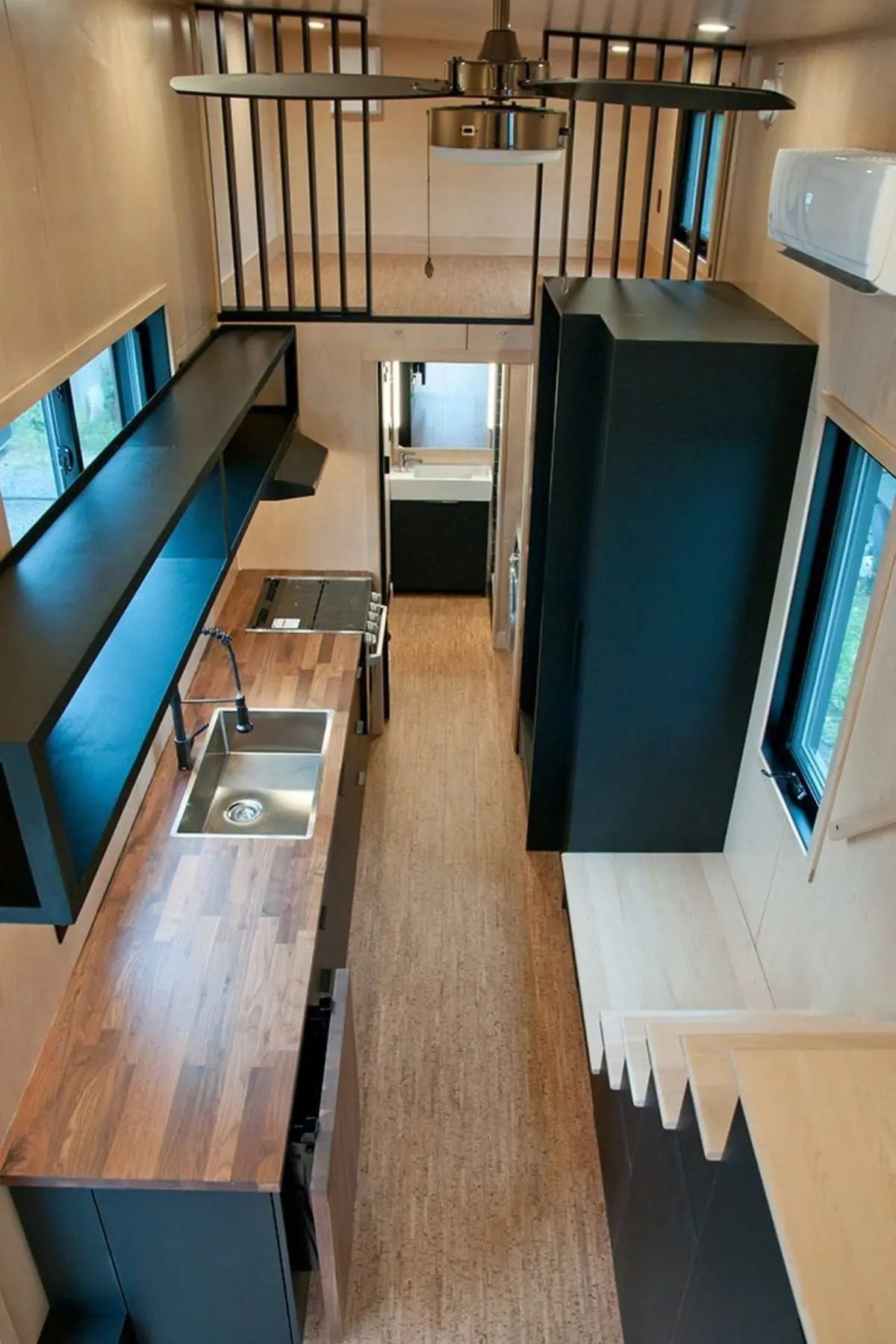
Orme is a minimalist home that features a unique, sleek, and modern design that exemplifies minimalist living. The house’s exterior consists of a striking dark grey, monochrome facade.
The interior offers a stripped back and functional design that consists of natural wood walls, ceiling and floor, and black accents. Its windows and doors are framed by black steel trim which creates a bold and sophisticated appearance.
The house contains spotlighting framed in the same steel color for a unified design throughout the home.
The home’s stripped-back design of black and wood makes for a luxurious and warm home environment that represents elements of Japanese and Scandinavian design features.
Source: itinyhouses
Luxury Tiny Cabin
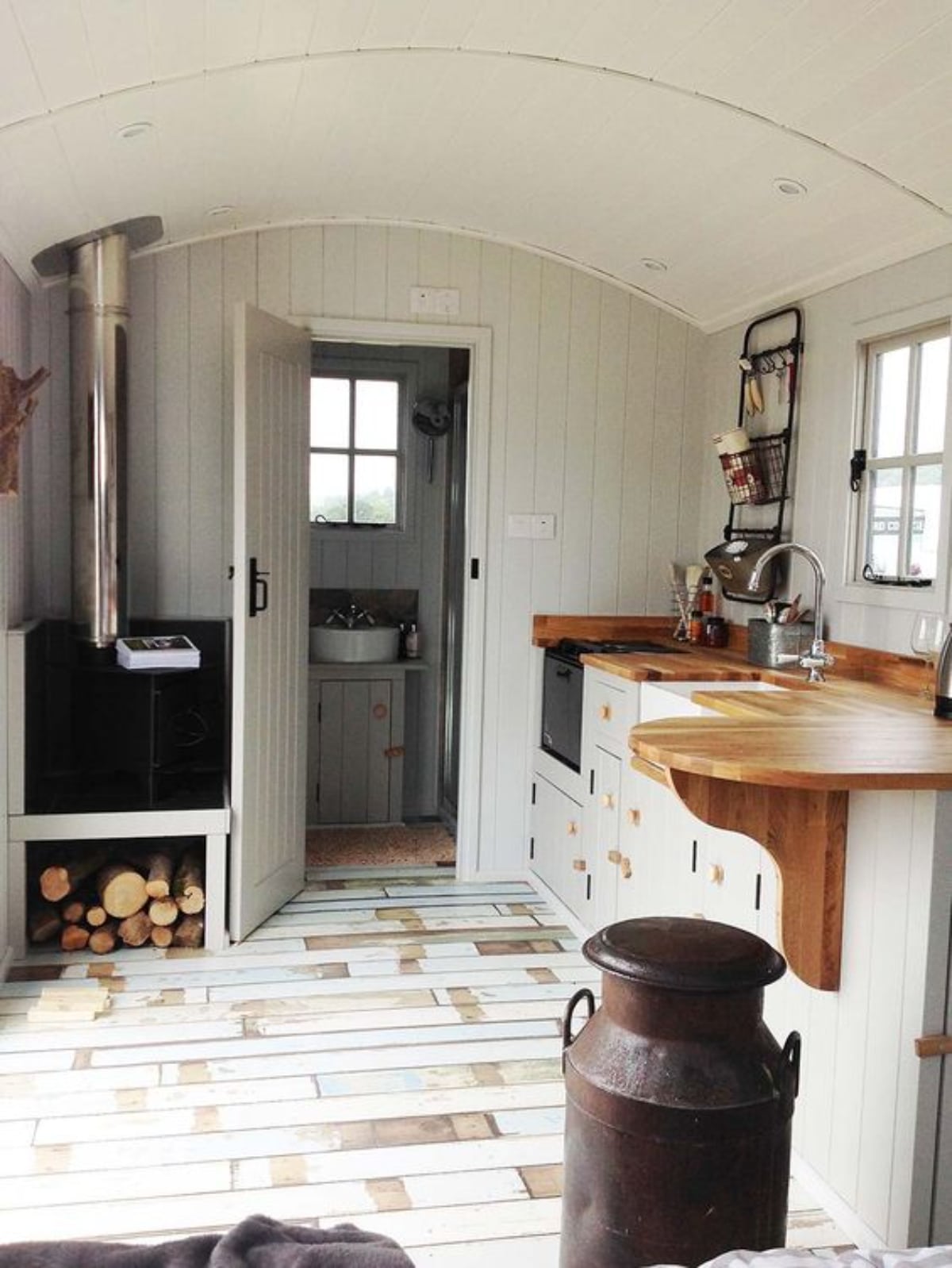
This tiny cabin is made to custom with hand-crafted features and a fully bespoke kitchen. The home contains high-end luxury features that make for a warm and comfortable space.
The house contains underfloor heating, a large shower room with a stainless steel bath, a king-sized bedroom, and a log-burning stove.
This home is decorated in a neutral color scheme to enable the house to blend in with its natural surroundings. The luxury tiny cabin provides the features that cabins are known and loved for.
Source: Ashwood Shepherd Huts
Noyer
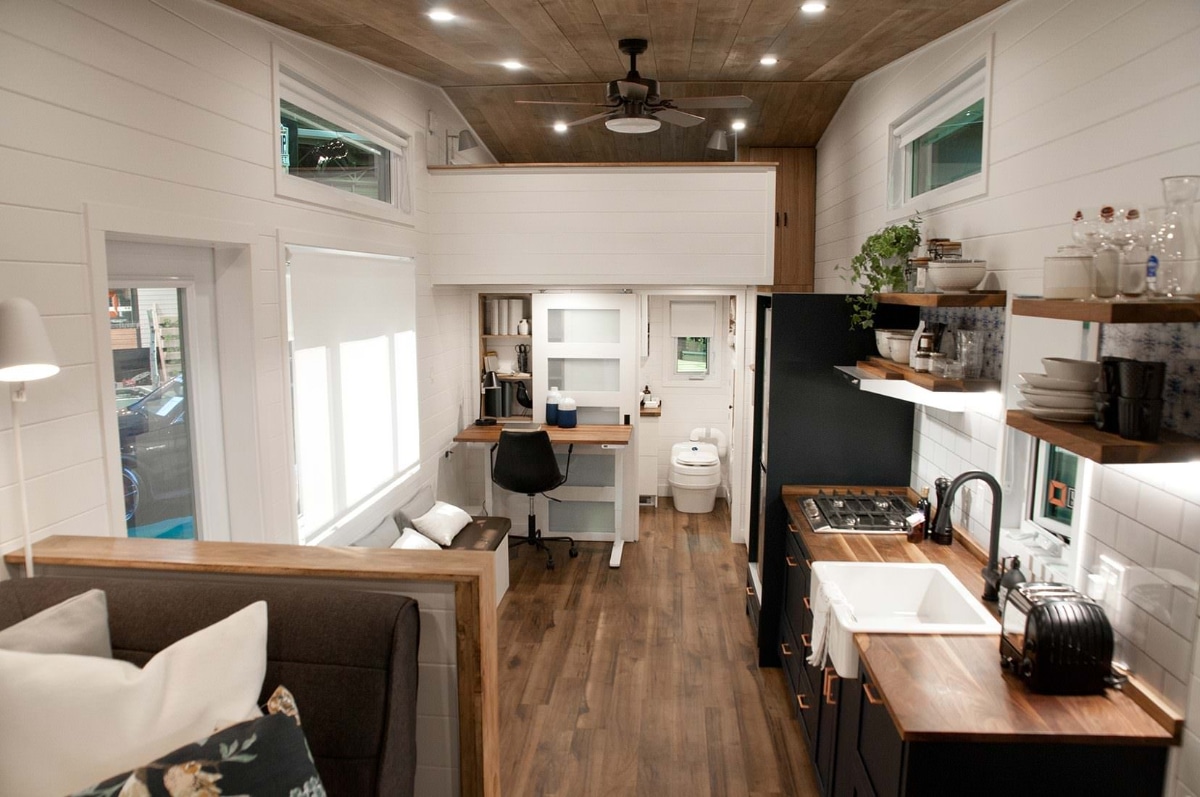
Noyer is a minimalist home on wheels that contains a single bedroom. This home is designed to suit hotter climates.
It consists of a neutral color palette that includes white paneled walls, wood-paneled ceiling, and floor, black bespoke kitchen cabinets with rose gold accents.
This home is all about modernity as it offers a clean, warm, and luxurious living environment with plenty of light created by large windows and spotlighting.
The house’s exterior is constructed from a combination of charcoal steel and brown dyed cedar cladding.
Source: Minimaliste Houses
Magnolia Tiny Home
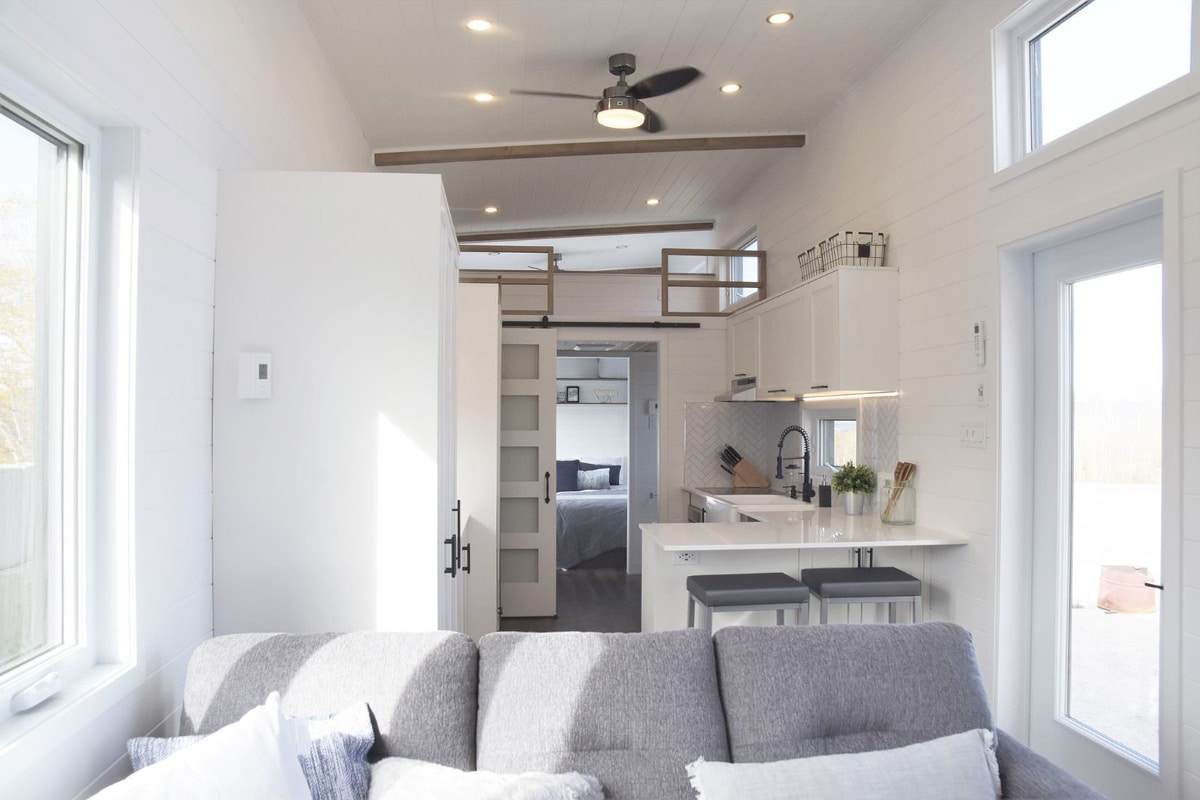
Magnolia House is a minimalist-style park home designed for luxury living. This home is designed for living in colder climates. Its color palette of muted neutral tones of white, cedar, and light grey, reflect a winter setting.
This home offers elements of minimalist Scandinavian design that create a relaxed and sophisticated living environment.
This home contains a single bedroom that has outlooking views, a living room, loft space, a stunning shower room, and a white bespoke kitchen with a peninsula. The house’s exterior is constructed for charred cedarwood.
Source: Minimaliste Houses
Woodland Grayling
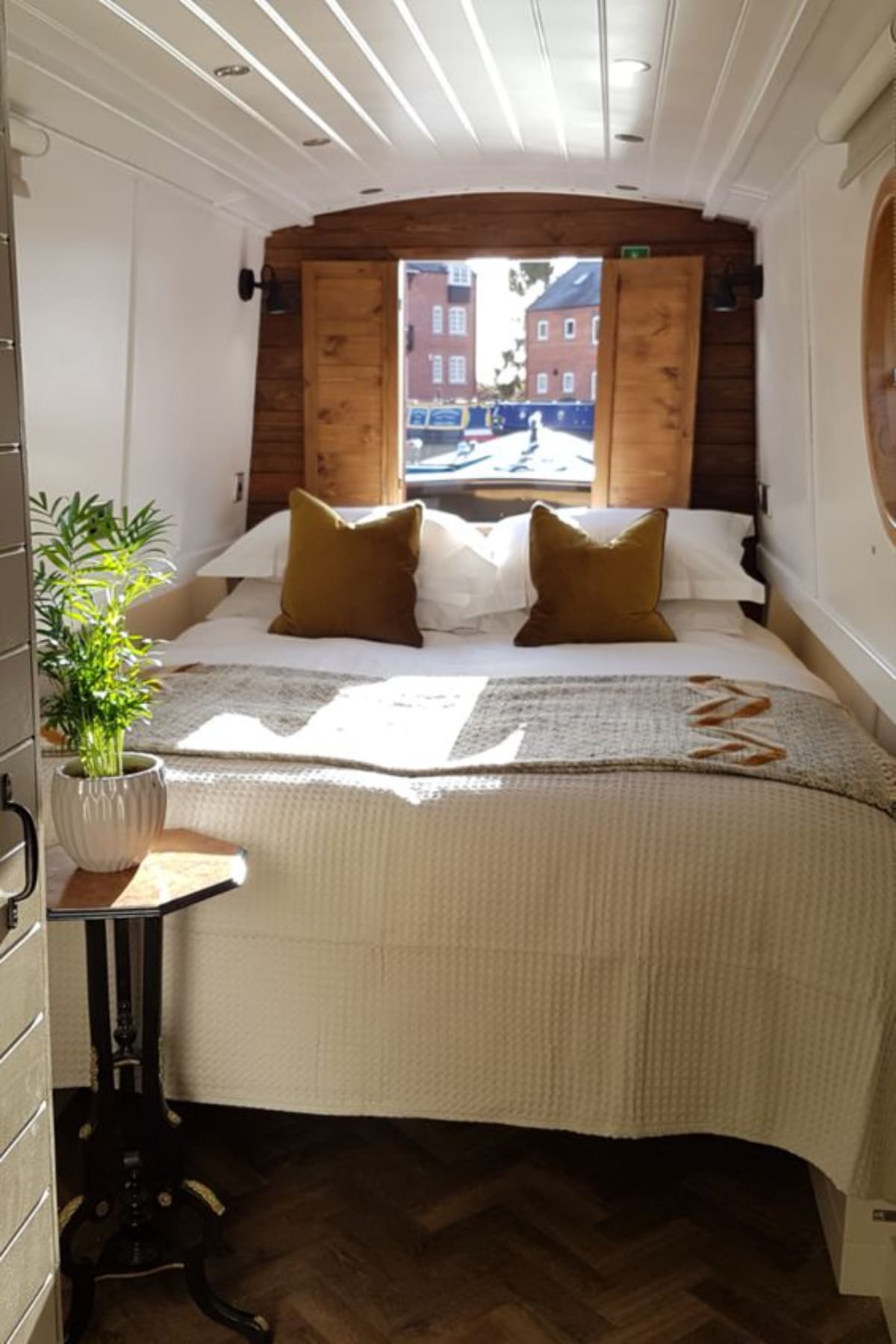
Woodland Grayland is a luxury narrowboat that consists of a chic and bohemian design. The narrowboat has been fitted to an extremely high standard providing 5-star amenities, fixtures, and fitting.
The narrowboat contains a comfortable king-sized bed, a full shower room with a marble-style sink, gold fittings, and a rainforest shower, and a large kitchen with a coffee machine, wine fridge, and ice maker.
The boat offers traditional English decor for a charming finish.
Source: Boutique Narrowboats
The Goose
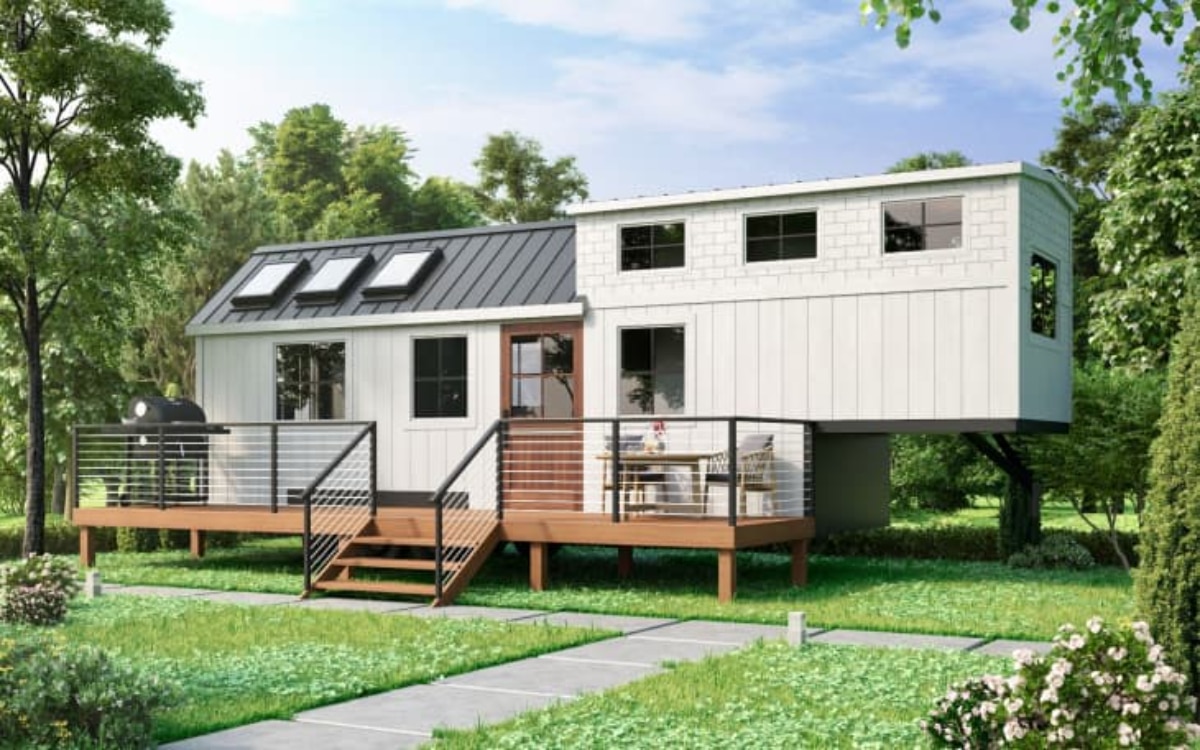
The Goose is a stylish tiny home that rests on a gooseneck trailer. This mobile home offers maximum luxury with a bold and stylish farmhouse-style design.
Its modern interior consists of a homely living room and a high-end kitchen made with wood cabinets and a slick black countertop.
It also contains a large master bedroom which contains a spacious closet and full-sized bathroom. This home offers a light and bright space with the addition of skylights which enable a flow of warm natural light.
Source: TinyHeirloom
Holly
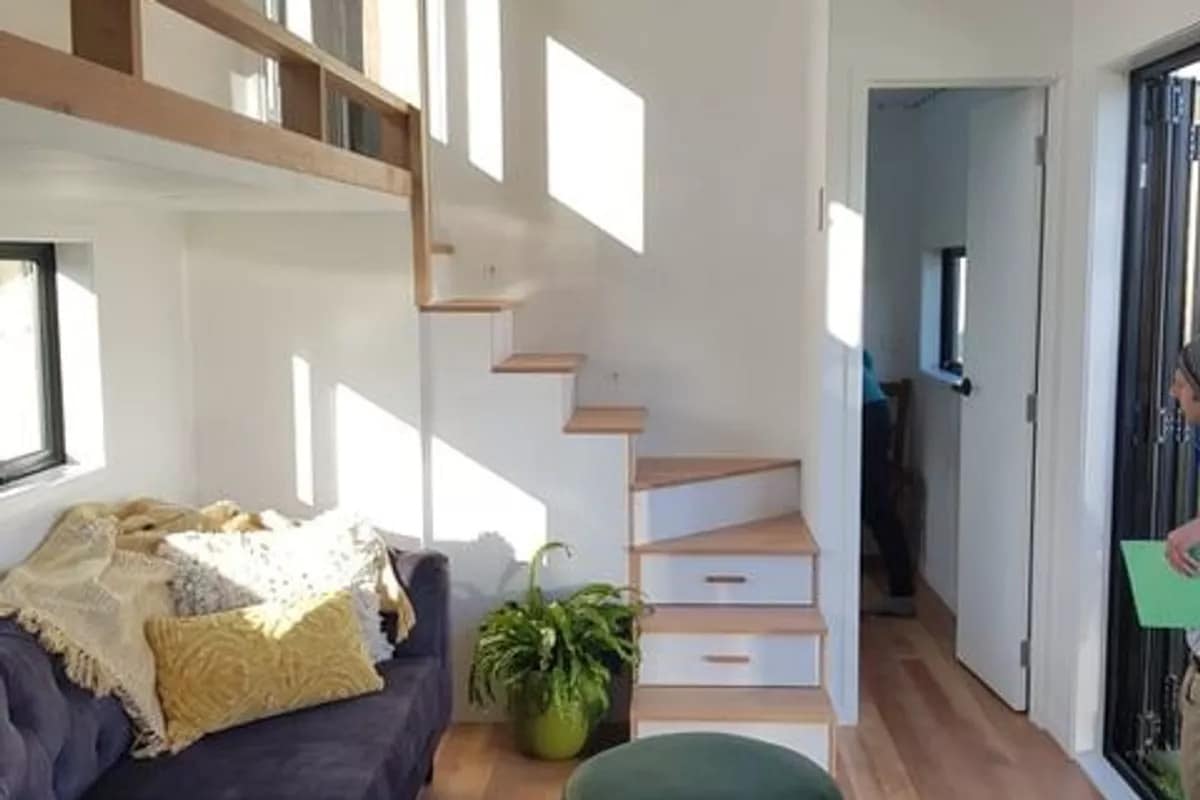
Holly is a stunning mobile container home.
The home contains a luxury and classy living space that consists of a large seating area and a large kitchen that features a wall oven and a breakfast bar and a downstairs bedroom that offers a comfortable chilling area.
Upstairs houses a large master bedroom and a bathroom that offers a large and beautiful open space. The home’s decor consists of luxury soft furnishings, a neutral color palette, and the use of natural materials.
The home offers an abundance of light as it features large windows and skylights to maximize the space.
Source: Shaye’s Tiny Homes
Timber Tiny Home
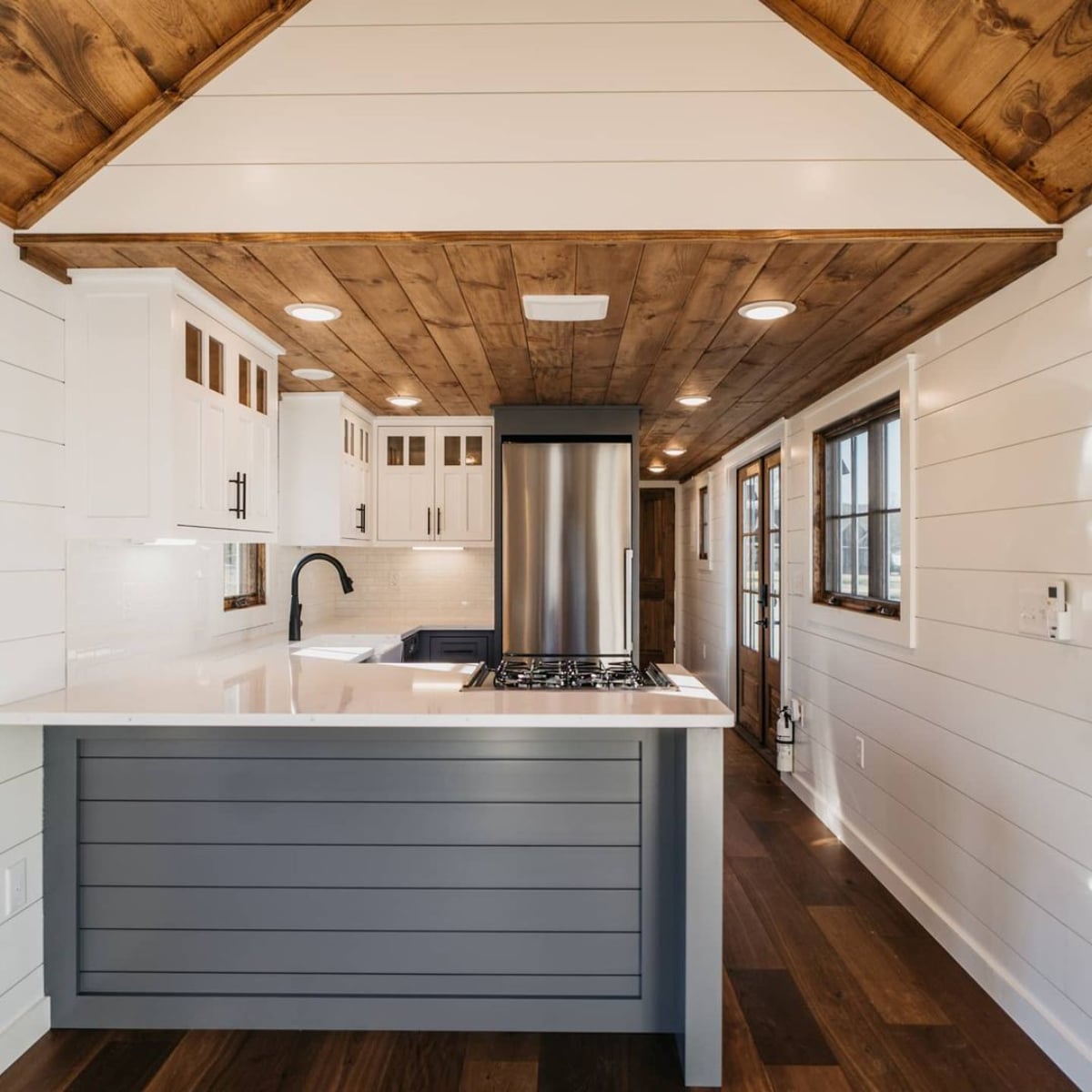
This three-bedroom Denali bunkhouse is a stunning timber tiny home that offers a mobile and functional luxury home.
The home contains a ground-floor king-sized bedroom and full kitchen and bathroom with a bathtub. Upstairs houses two extra bedrooms.
The home features large wooden vaulted ceilings with large spotlights, large wooden french doors, and white wood-paneled walls.
The home’s interior reflects a modern farmhouse style with bold industrial fittings and fixtures that create a cozy environment.
Source: Instagram
California
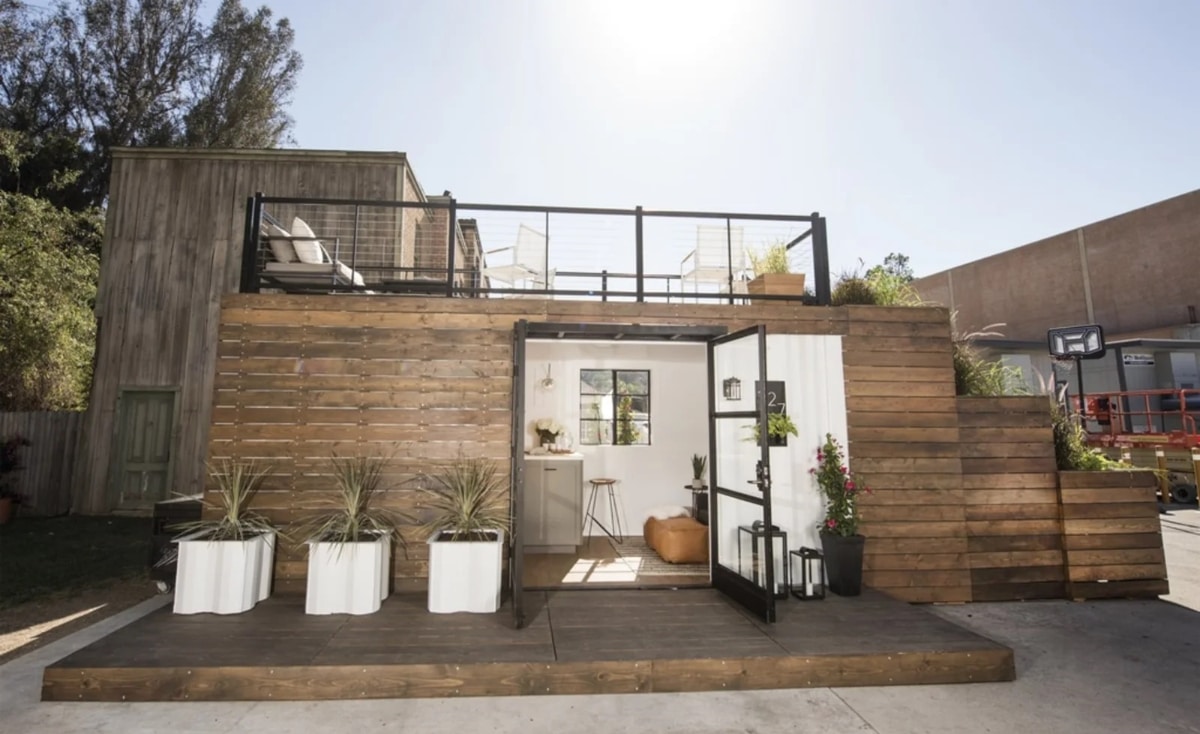
California is a sophisticated tiny home constructed from an old shipping container. The home has been completely renovated to uplift the old exterior.
The house now features an elegant wood-cladding exterior façade with windows framed by steel.
This home offers a large open living space that houses a charming country-style kitchen and living room, a single bedroom, and a full bathroom.
The home offers a stunning terrace roof that offers stunning views and a luxury seating area. The home consists of high-end fittings and fixtures and cabinetry.
It offers great storage solution and provides plenty of light.
Source: Family Handyman
Indigo River Tiny Home
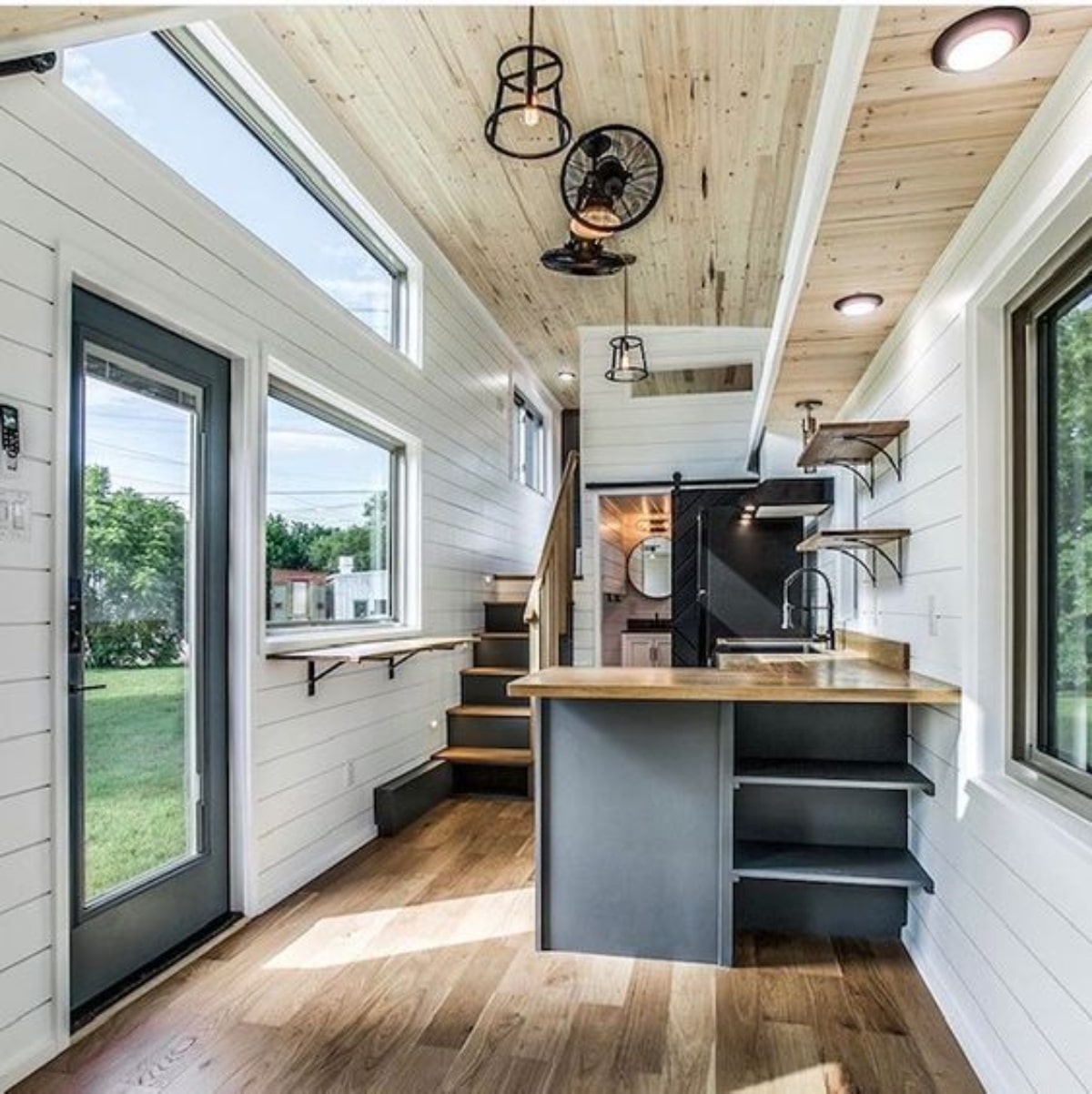
Indigo River tiny home is an environmentally conscious home that was designed for sustainable living and inspired by simple and luxurious living.
This home was built beyond industry standards in order to create a unique and superior finish. The high quality of the interior finishes and material makes for a slick and luxurious space.
The home features a custom kitchen and bathroom and bright and open bedroom space. The home is decorated with a neutral color palette for an elegant finish.
Indigo River also features a superior custom heating and cooling airflow management system which is ideal for a mobile home.
Source: IIndigo River Tiny Homes
The Hawaii House
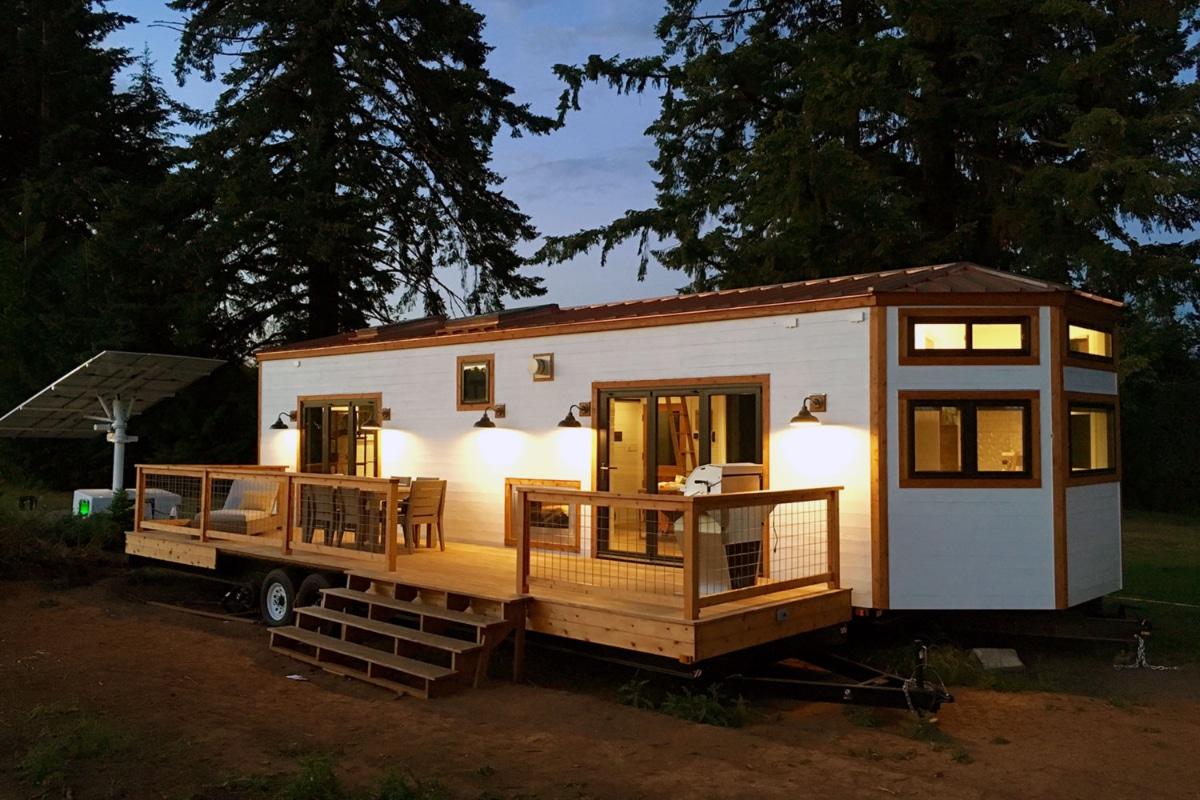
The Hawaii house is a beautiful tiny mobile home. The home contains a large kitchen and living room, a bathroom, bedroom, loft space, and a terrace area.
The home was designed with the environment in mind as it features solar panels for efficient energy sourcing. The home’s interior is tastefully decorated with a sophisticated and elegant design.
The home makes great use of the space available by keeping furniture to a minimum and using natural materials to reflect the outside space.
The home offers great lighting by featuring large windows, skylights, and french doors that enable the space to be flooded by natural light.
Source: TinyHouseTown
Prefab House
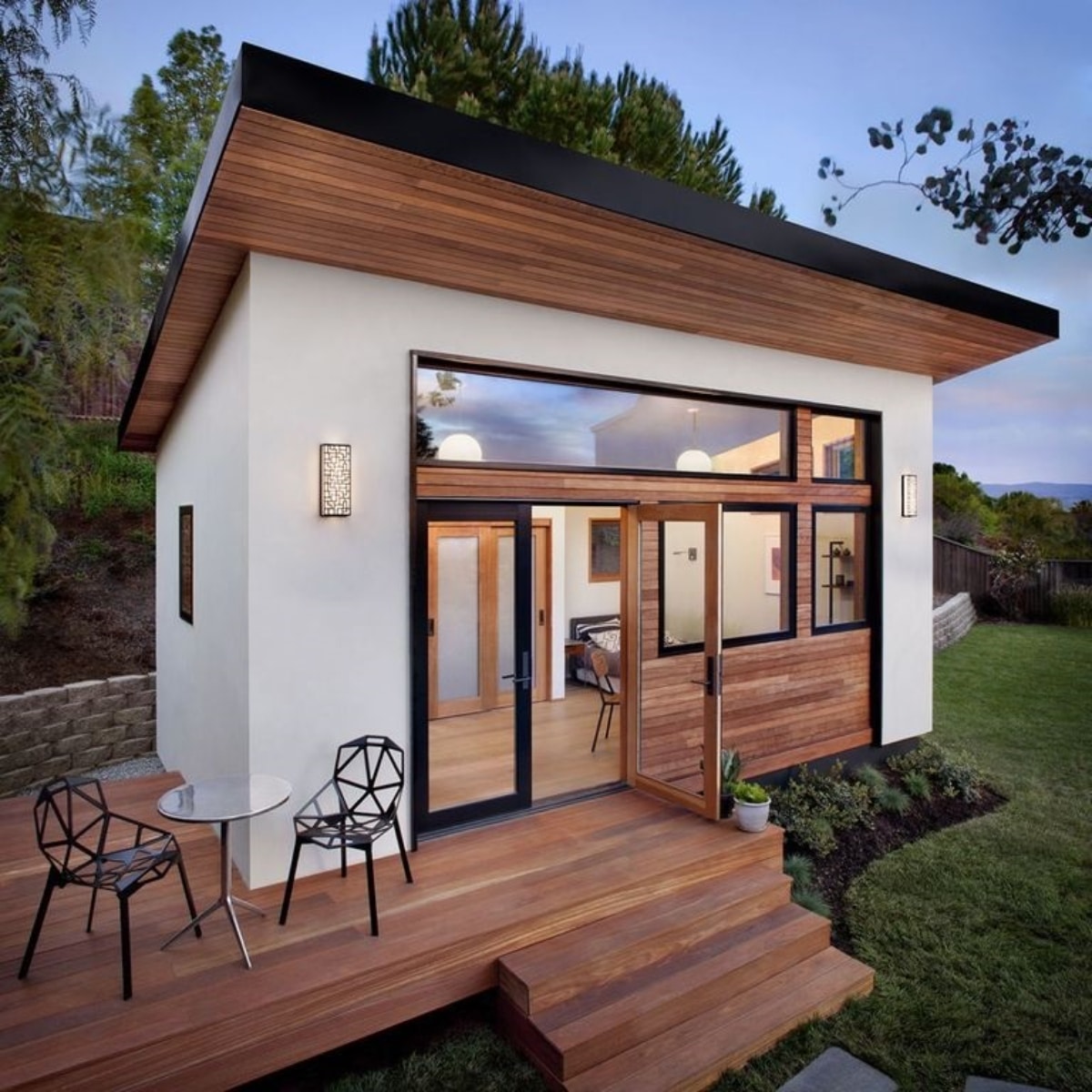
This tiny prefab house is a luxury prefabricated house that is constructed from parts that are made in a factory and then shipped to a site to be put together.
The process of putting together a prefabricated house is a simple and effective way of putting together a fully functioning home that’s of a high standard.
The prefab house is constructed from locally sourced and produced materials which make for a clean and elegant finish.
The home consists of an open living space with a bedroom, closet, and custom kitchen and bathroom. The interior has a neutral and minimalist finish which makes for a warm and bright space.
Source: Country Living
Cette Tiny House
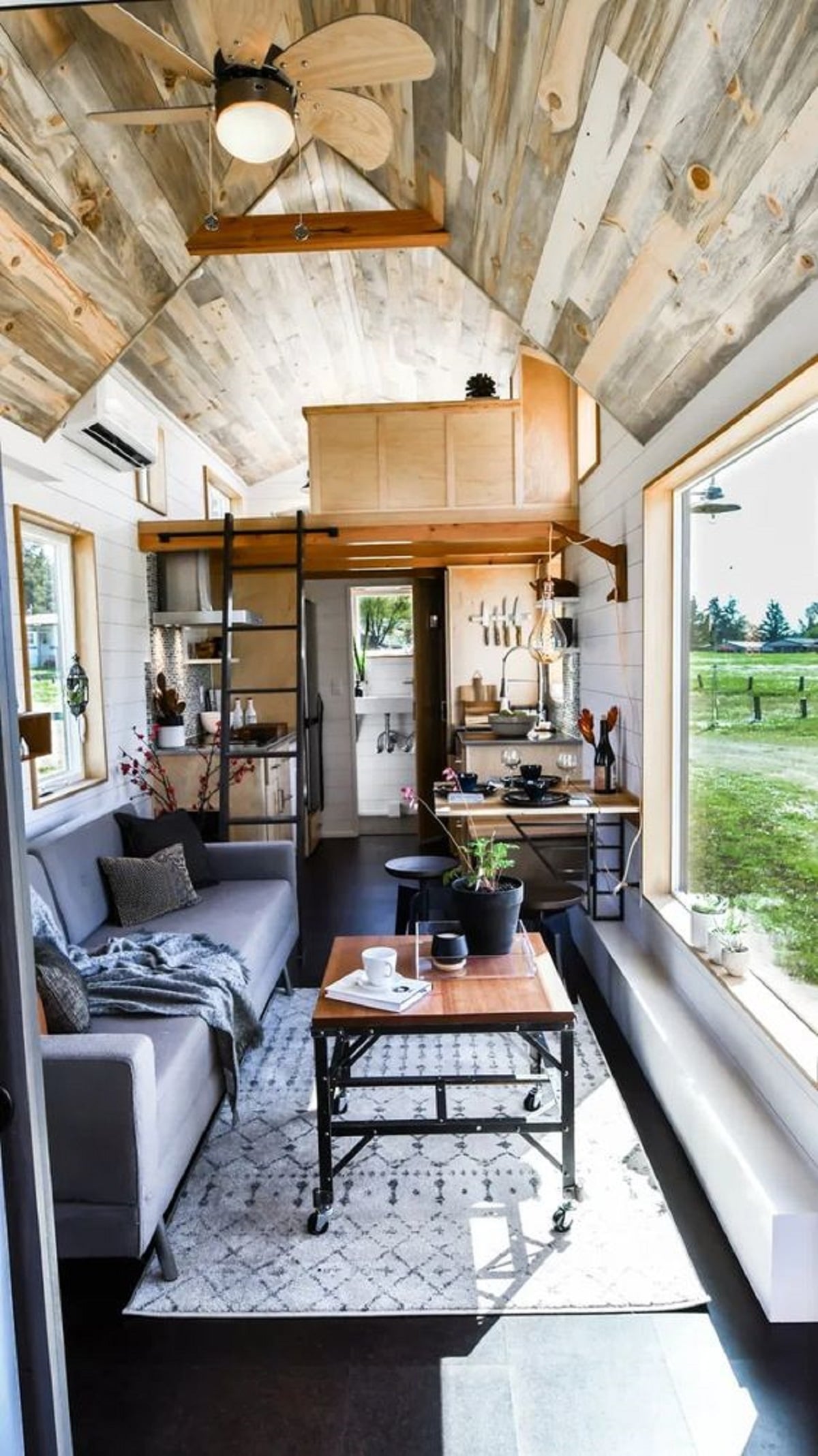
Cette tiny house was built with sustainability in mind. The home is completely self-sufficient thanks to the incorporation of a solar system.
The home’s interior incorporates a rustic style with high-end finishes that add an air of luxury. The eclectic space is framed by large bay windows which allow light to flow effortlessly through the room.
Source: Pinterest
Takeaway
So there you have it, the most amazing luxury tiny homes. Each home just shows what smart interior, clever use of space, lighting, and high-quality finishes can produce.

