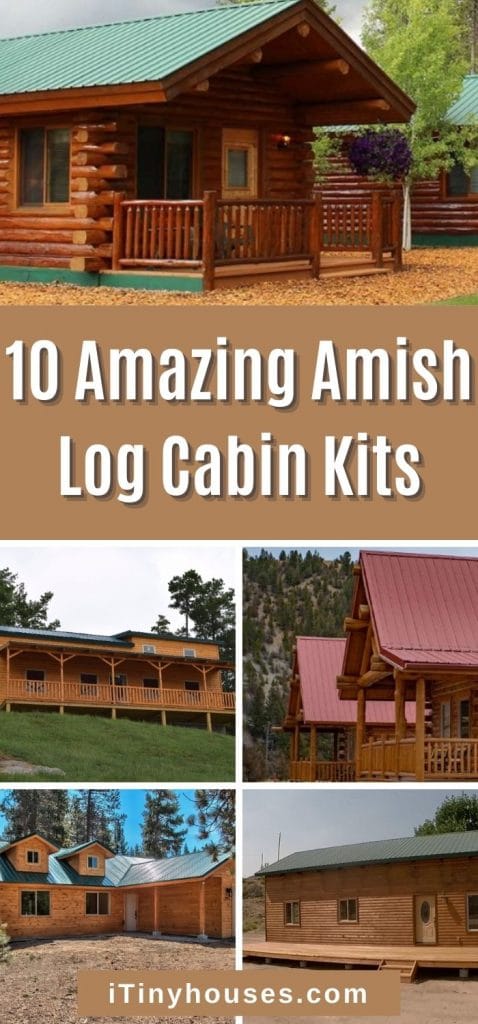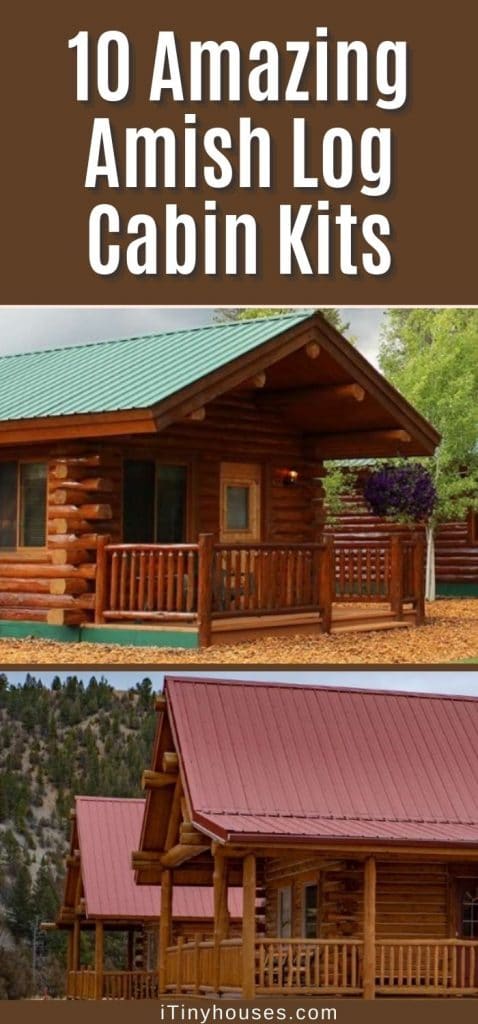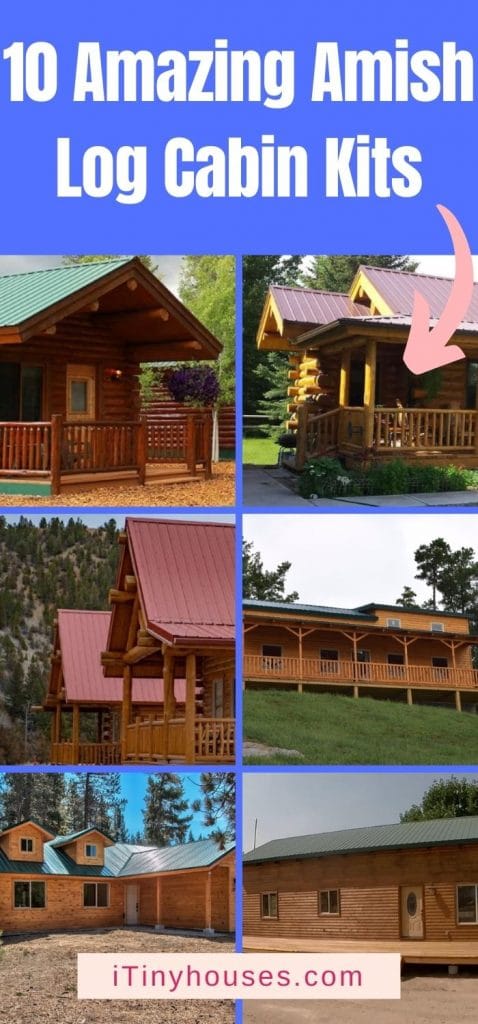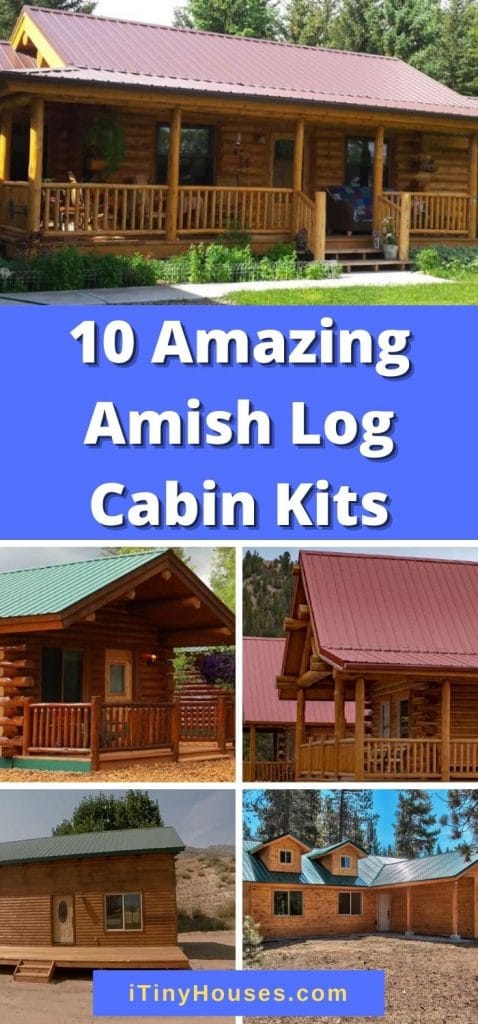Amish-built cabins are some of the best log cabins that are currently available. Amish log cabins are the more superior option for many cabin buyers because of the detail and craftsmanship that goes into making them.
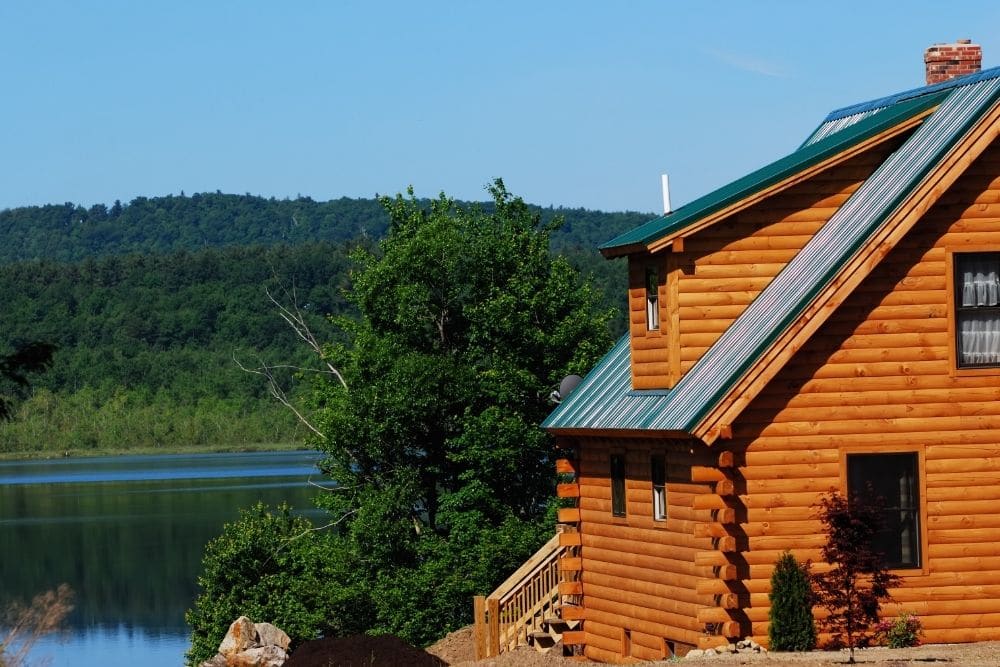
Some of you might be wondering why Amish cabins are so popular. Well, it is due to the extra care and detail that Amish builders put into their work.
Amish-built pieces also stand the test of time, as they are often very durable. Now, you know why people are going crazy for Amish log cabins.
For those of you who wish to know more about these brilliantly built cabins, look no further! We have put together a list of 10 amazing Amish log cabin kits. So if you are interested in what Amish log cabins look like, read on!
Article Quick Links:
The Rancher
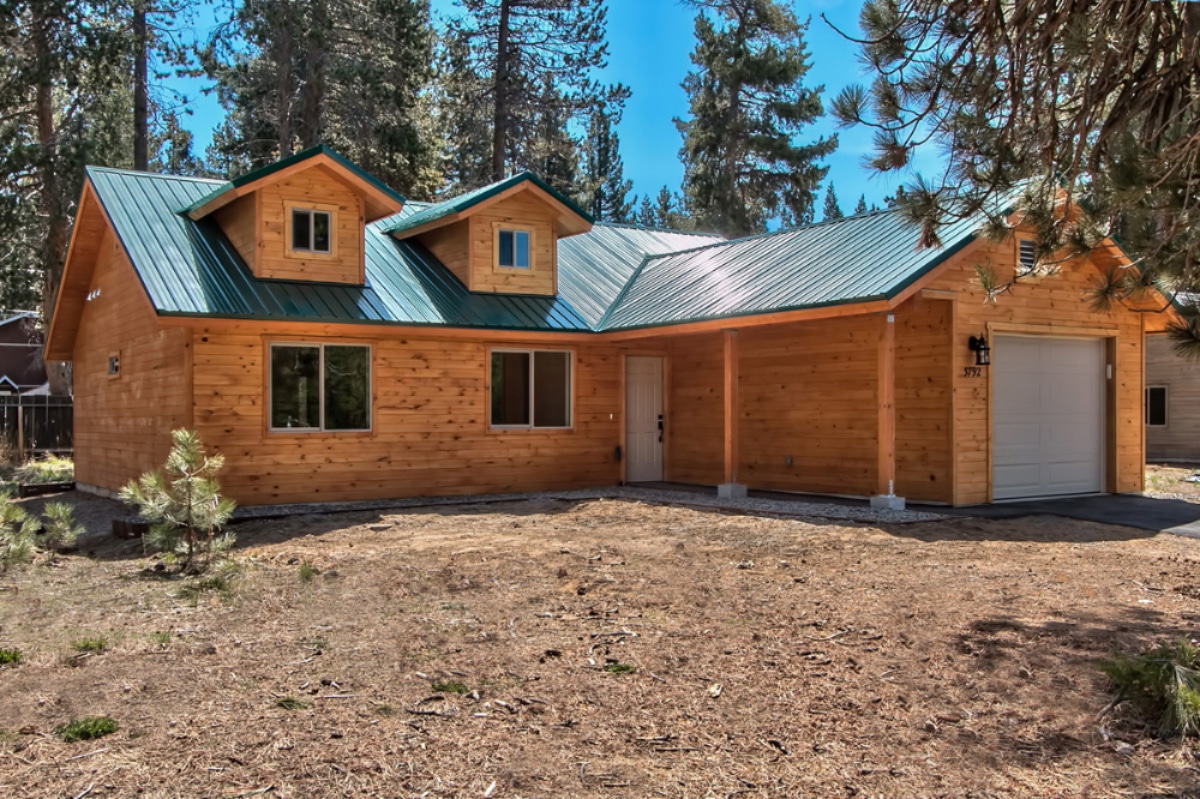
This beautiful cabin, called the Rancher is by Deer Run Cabins. The dimensions of this cabin are 28 x 36 feet. The kit also includes all of the interior walls, bath vanities, and cabinets.
The great thing about this cabin is it is completely customizable. So you can change the layout to suit your needs.
This cabin comes with 40 years baked-on enamel metal roofing. The entire cabin is insulated to meet all building codes. There is a pine kitchen with cabinets.
There is also the option to have this log cabin come with a garage. Customers have purchased this cabin for a getaway place, as a guest house, or even for an office.
When purchasing this kit the customers are responsible for the foundation, the assembly of the kit, any electrical work, plumbing, heating, ventilation, and air conditioning.
(Source)
The Coyote
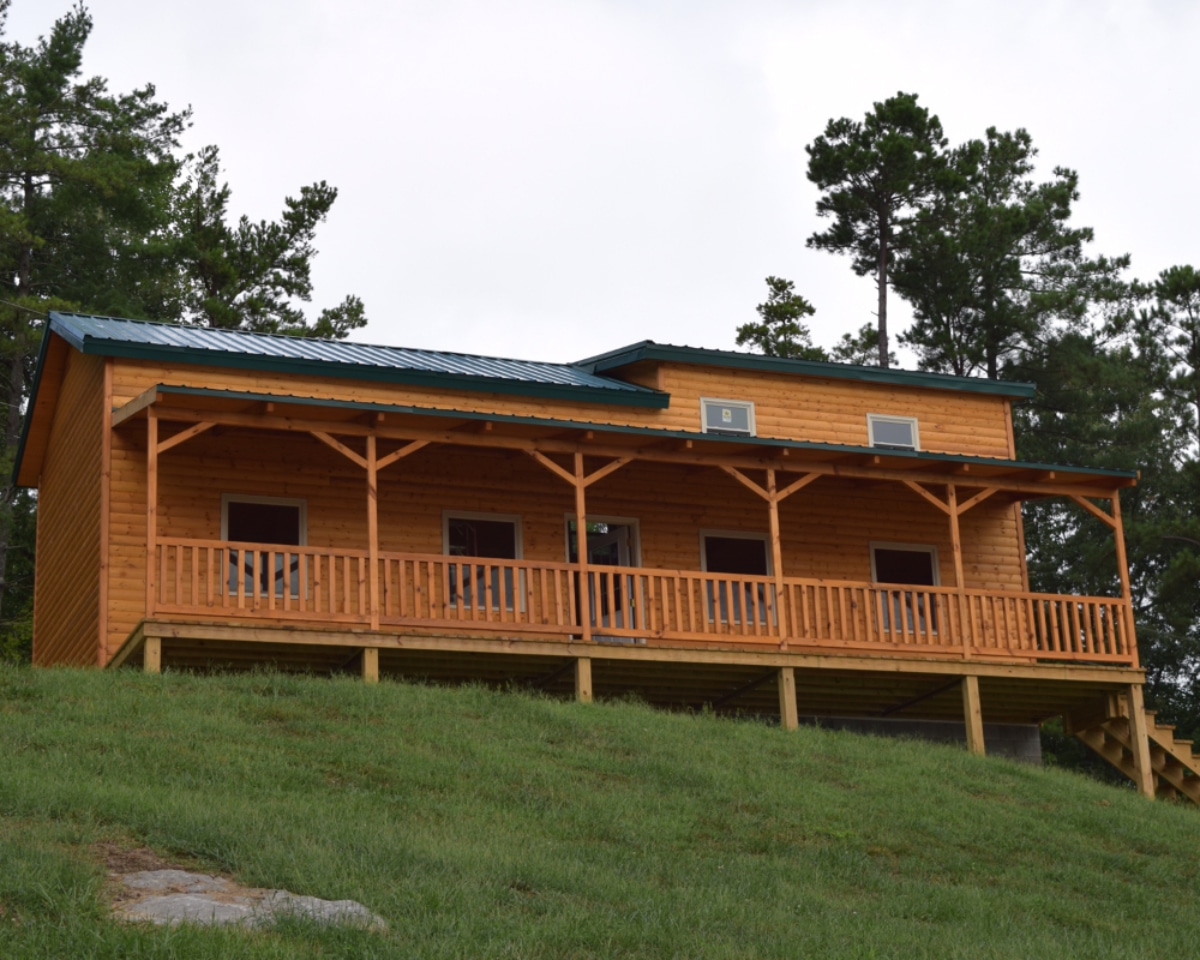
Another amazing cabin by Deer Run Cabins. This Amish cabin kit is called the Coyote. The dimensions of this cabin are 16 x 40 feet.
These dimensions are customizable if your layout requires adjustments to them. There is an additional four feet in height, with shed dormers for bedroom lofts.
Similar to the other cabin by Deer Run Cabins, customers are responsible for the assembly, the foundation, plumbing, electrical work, and HVAC.
The cabin kit includes interior walls, cabinets, and bathroom vanities. There is also tongue and groove throughout the whole cabin.
This cabin doesn’t have a floor plan to share, but there are plenty of pictures of the inside of the cabin.
(Source)
The Bobcat
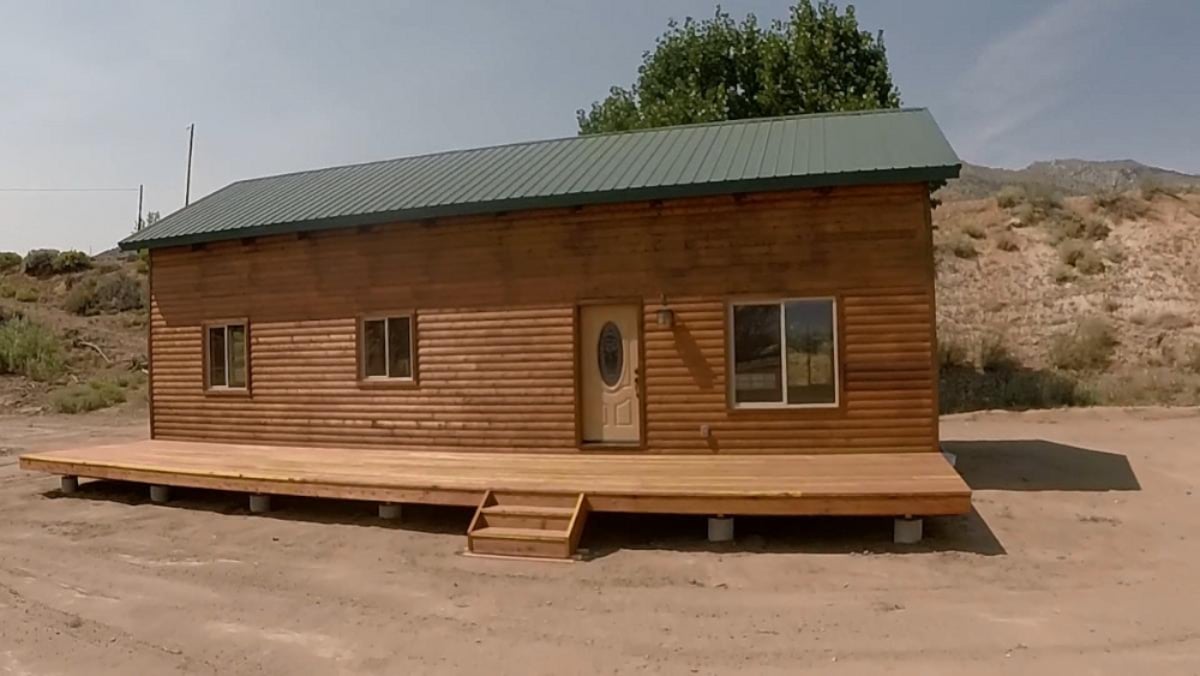
This is the last cabin we’ve listed by Deer Run Cabins. This cabin, which is called the Bobcat, is a spacious cabin. The dimensions of this cabin are 24 x 44 feet.
As with all of the Amish cabin kits by Deer Run Cabins, the dimensions are customizable.
This Amish cabin kit is similar to the others listed by Deer Run Cabins in terms of what is included in the cabin kit.
Deer Run Cabins’ Amish cabin kits are built with structural insulated panels which means they meed the building code for the whole country.
In terms of the pricing for the Bobcat Amish cabin, you have to get in contact with Deer Run Cabins as no standard price is listed on their website for the kits.
(Source)
Retreat Cabin
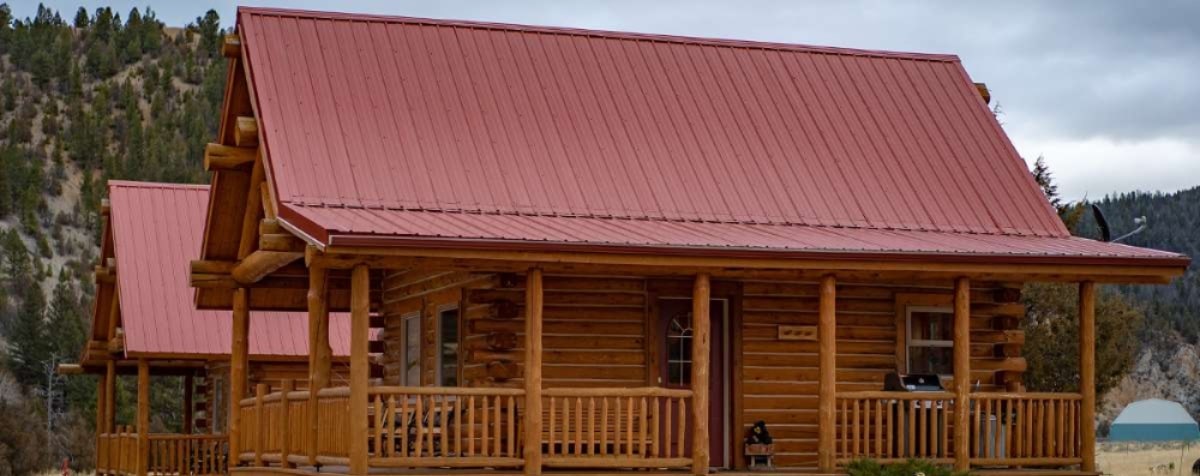
The next set of Amish cabin kits is by Meadowlark Log Homes. This wonderful log cabin is called the Retreat Cabin. The dimensions of this cabin are 18 x 24 feet.
That makes the main floor 432 square feet. The loft of this cabin is 144 square feet.
This Amish log cabin has only one bedroom. It does, however, have a 288 square foot covered porch. This gives the Amish cabin incredible charm and makes it very cozy.
The total area covered by this cabin is 576 square feet.
This cabin comes with the log structure pre-assembled. There are guidelines on prices on the website but these are just quotes, as customization will change the price.
In terms of assembly, there will be an added cost you need to factor in, whether you are assembling yourself or are hiring a contractor.
(Source)
Montanna Cabin
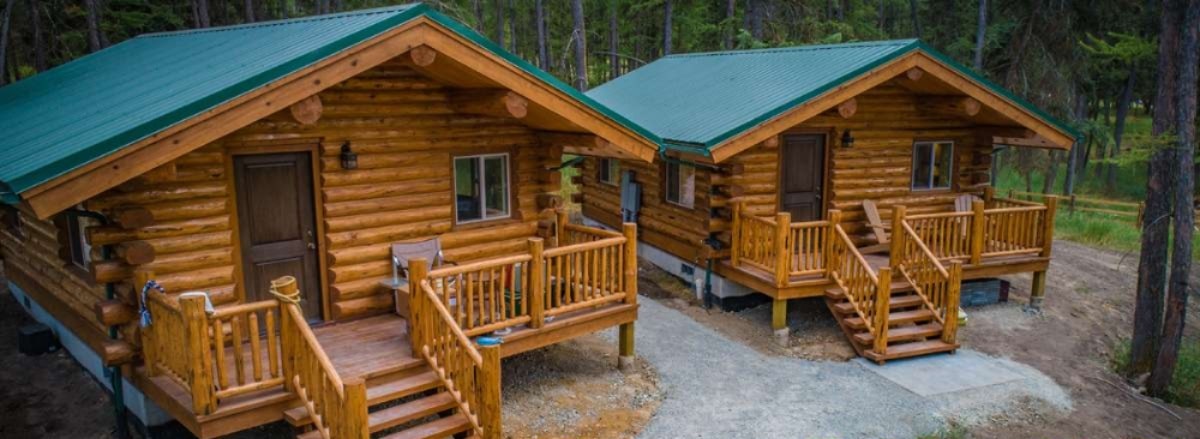
This cozy Amish log cabin is also by Meadowlark Log Cabins. The Montanna cabin is 18 x 24 feet. Although, the sizes of these cabins are customizable.
If you do customize the cabin size then prices will vary depending on the size.
The cabin is just one level and has one bedroom. The Montana cabin is spacious and even has room for a full-sized fridge. The layout of the Montana cabin is open plan with the bedroom area exposed.
However, images on the website have shown this area to be customized so there is a wall dividing it. There is also a small bathroom beside the bedroom, which is able to fit a bath in it.
The Montanna cabin features a 108 square foot covered porch. The total area covered by the Montanna cabin is 432 square feet.
(Source)
Livingston Cabin
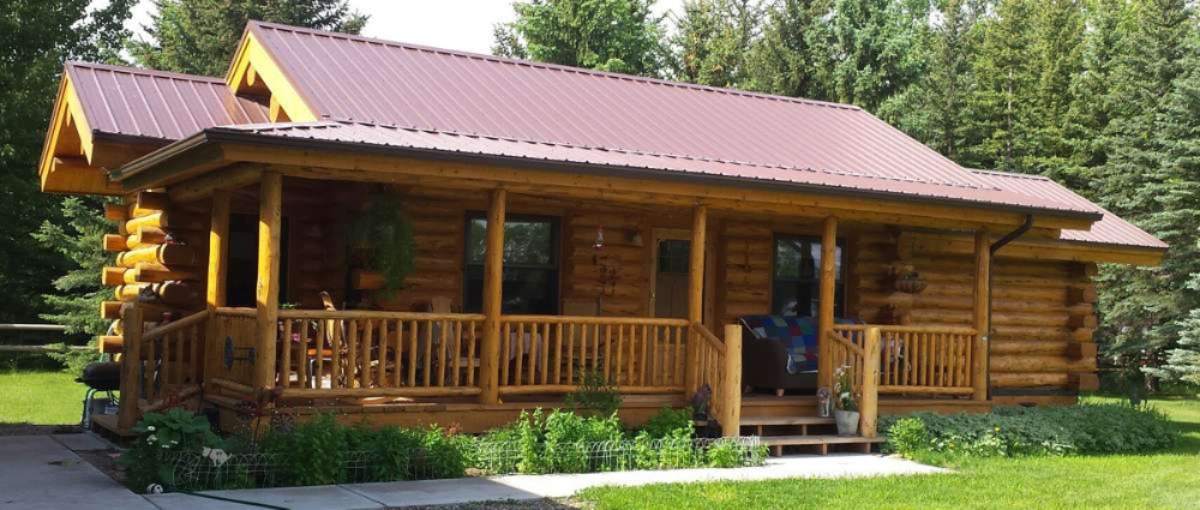
The Livingston cabin by Meadowlark Log Cabins is a comfortable and charming cabin. The Livingston cabin is only one level. The cabin covers a total area of 606 square feet without the porch.
This is broken down into the main area which is 552 square feet and the entry room which is 54 square feet. The covered wrap-around porch adds an additional 222 square feet.
Although this is a single-level cabin there is plenty of room. The covered porch makes the log cabin feel homely and you could enjoy the outdoors through every season.
The living room/ dining room/ kitchen area is all open plan. The bedroom is concealed and separated due to its own walls.
(Source)
Silverwolf Cabin
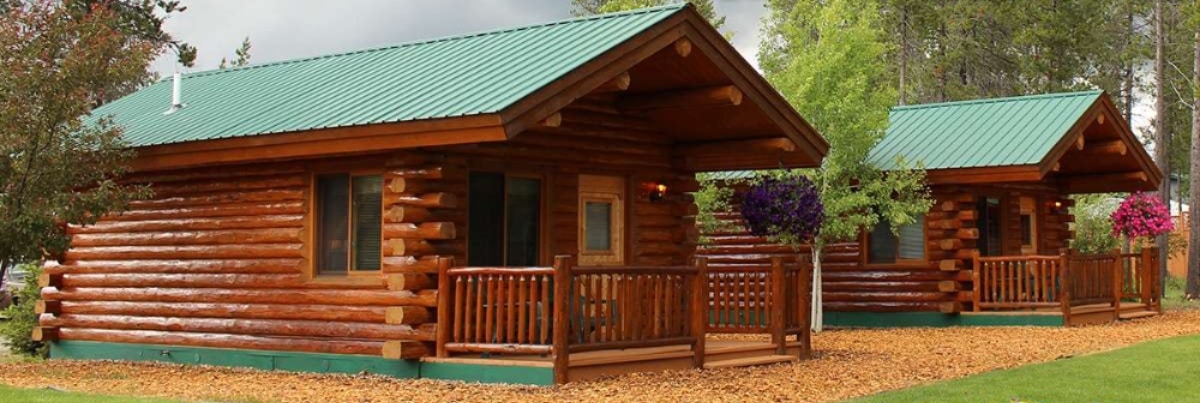
The Silverwolf cabin is one of the smaller Amish log cabins by Meadowlark Log Cabins, that feature on this list. The dimensions of the Silverwolf cabin are 14 x 24 feet.
The total area covered by this cabin is 336 square feet. The cabin also has a small cover porch that is 84 square feet.
The Silverwolf was originally designed for rentals at Silverwolf Log Chalets in Montanna. This design is usually what people think of when they imagine log cabins.
This is a great cabin fit with everything you would need for a getaway or a guest house. It is worth noting there is no kitchen in this cabin as it is purely designed to be a sleeping cabin.
(Source)
Appalachian
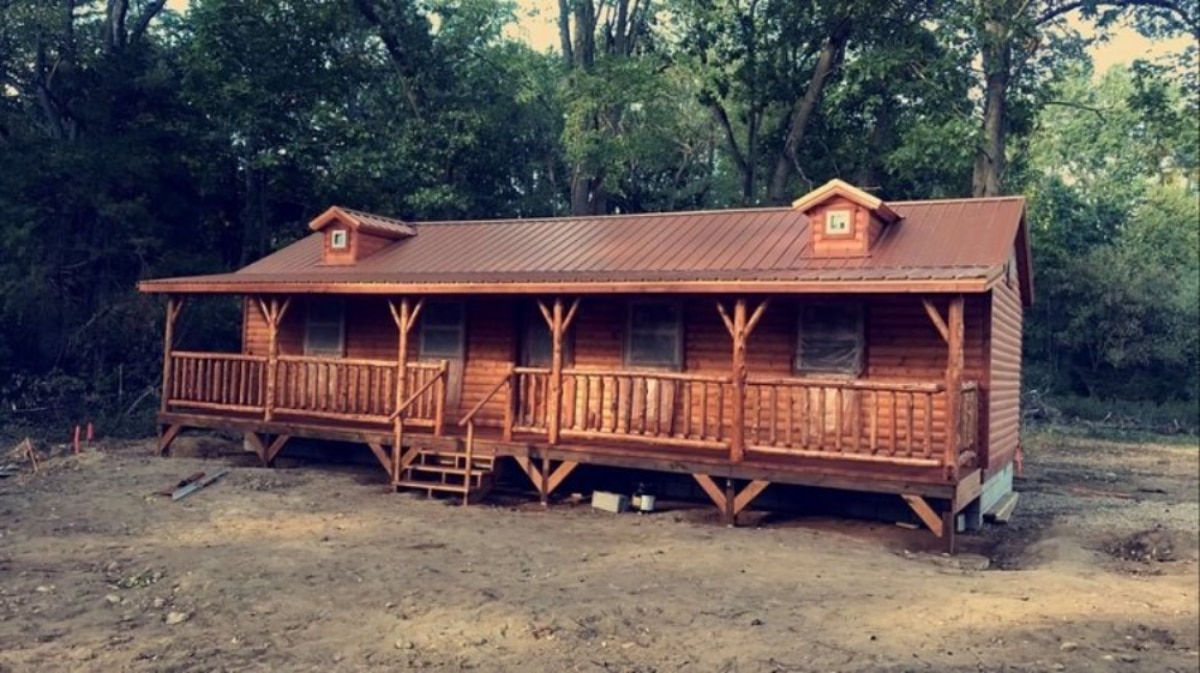
The next set of Amish log cabins is by Amish Made Cabins. There is a lot of customization allowed with these cabins, so floor plans, pricing, and sizes can vary.
We are looking at the Appalachian cabin in the size 14 x 28 feet. Another aspect worth noting about the floor plans of these cabins is that they are shared.
Although this cabin is a single level, it is beautifully designed to be spacious on the inside. There is an open plan living area and kitchen area. There is also space within that area for a dining room.
The bedroom is separated with walls for privacy and the bathroom is opposite it. There is a lovely covered porch with this Amish log cabin making it perfect for enjoying the outdoors all year round.
(Source)
Kentuckian
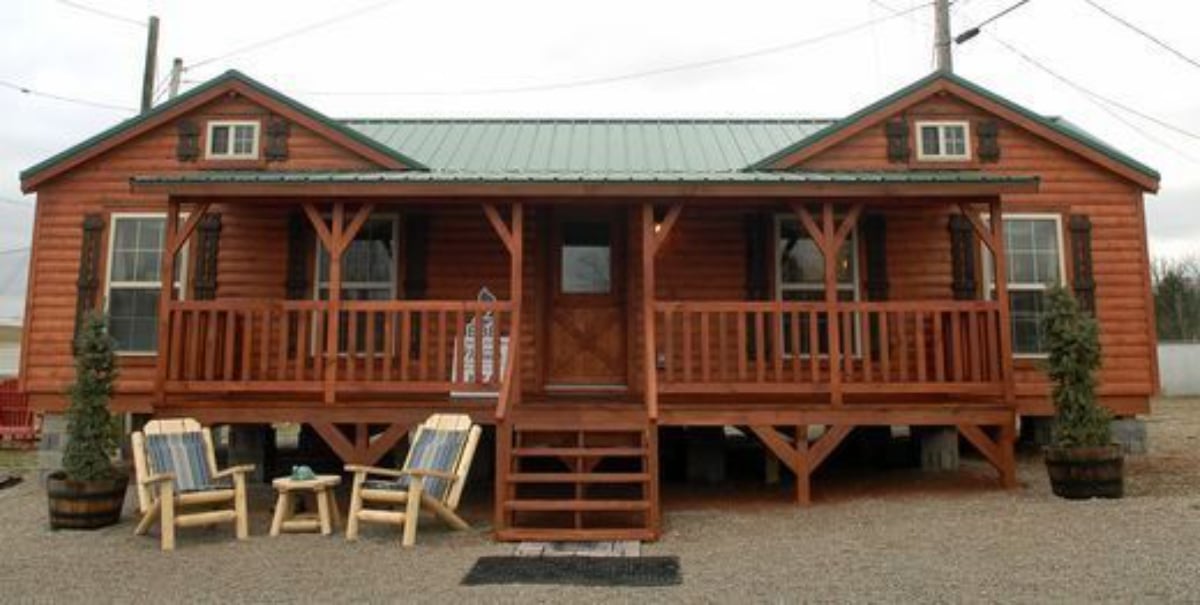
This charming Amish log cabin is called the Kentuckian and is by Amish Made Cabins. For reference, we are looking at the 16 x 48 foot two-bedroom cabin with an optional raised bar.
This cabin has plenty of room for all that you would need. It would make a great log cabin for those who want to completely move into a log cabin full time.
The cabin has two bedrooms on opposite sides of the cabin. The cabin has an open-plan kitchen, living room, and dining room. There is also a nice-sized bathroom in this cabin.
And as you can see in the image, walking up to this cabin there is a covered porch.
(Source)
Olympic T
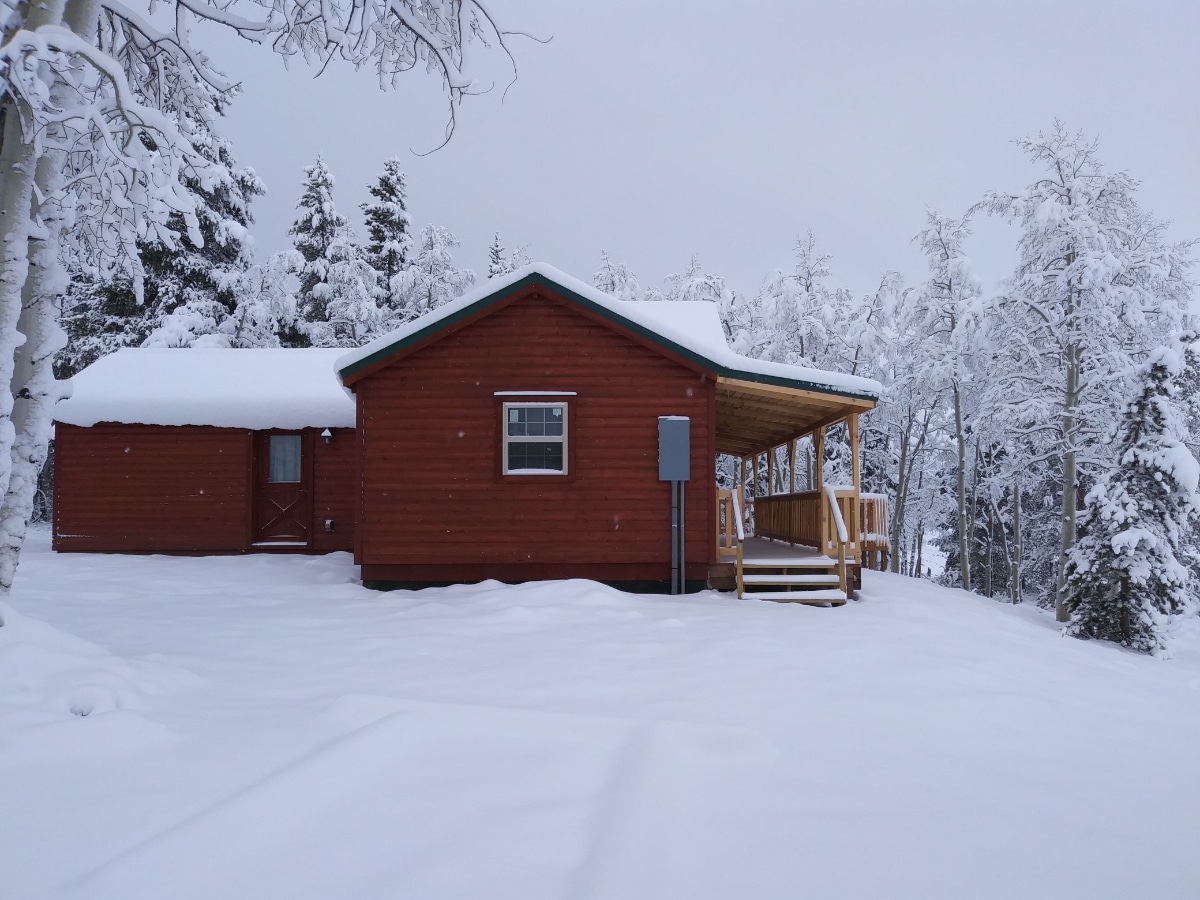
The last Amish log cabin we are showing you is the Olympic T by Amish Made Cabins.
The 14x 16 foot cabin has 2 x 6 walls and 2 x 10 floors. For this size, there is no porch with the standard pricing but the cabins are customizable.
The Olympic T Amish log cabin, depending on the size, is either made up of two or more single cabins to get that T shape. This is also to maximize the square footage of the cabin.
All the cabins have knotty pine interiors, handmade cabinets, and handmade doors. They are all made to order, meaning you can customize the cabinet for your individual need.
(Source)
Frequently Asked Questions
How Long Do Amish Cabins Last?
Proper Amish-built cabins last a very long time. They are extremely durable. These cabins are built with a lot of care. The Amish builder’s craftsmanship is of the highest quality and standard.
These builders go the extra mile with their projects meaning they are all fantastic quality.
What Is A Log Cabin Kit?
A log cabin kit is a log cabin that has been made in a factory and assembled, to make sure it all fits. Then the cabin is disassembled and the pieces of the cabin are packaged and sent to you.
The cabin pieces might come packaged as individual pieces or they might come in sections. You or someone you’ve hired would then reconstruct the cabin on a foundation that you have sorted.
Conclusion
That brings us to the end of this list of 10 amazing Amish log cabin kits. We hope you have enjoyed reading about the different varieties of Amish log cabin kits.
Hopefully, you feel inspired to purchase your own Amish cabin.
We wish you the best of luck with your Amish log cabin hunt!

