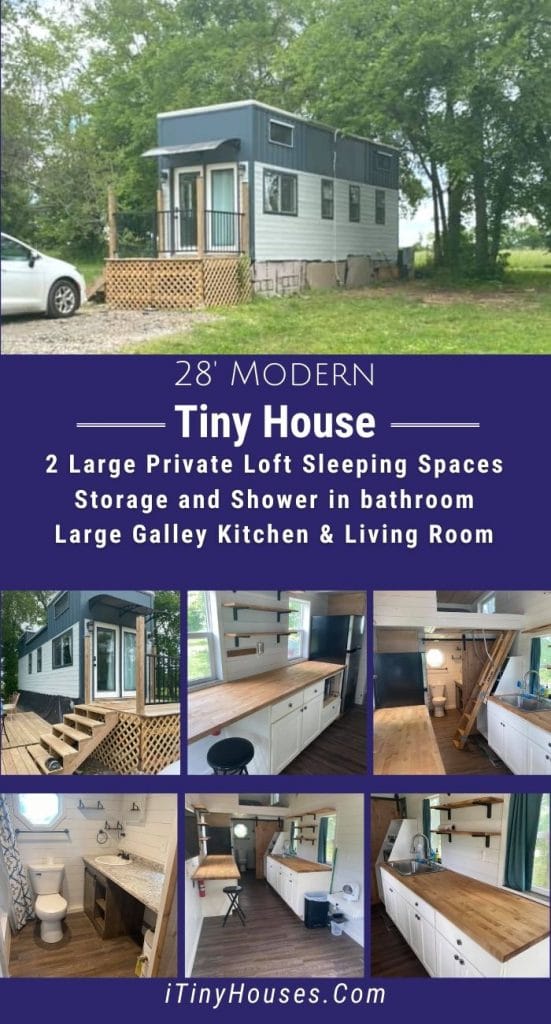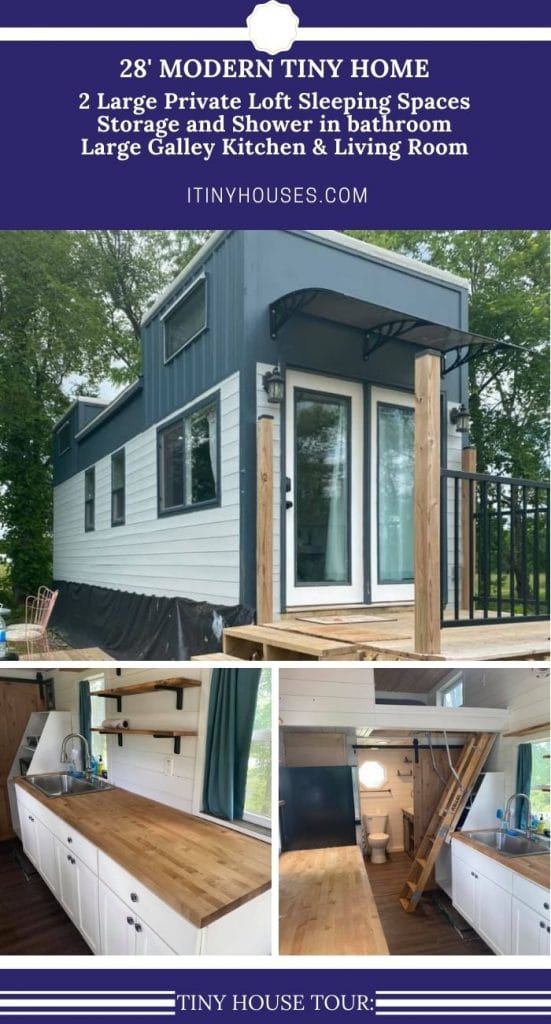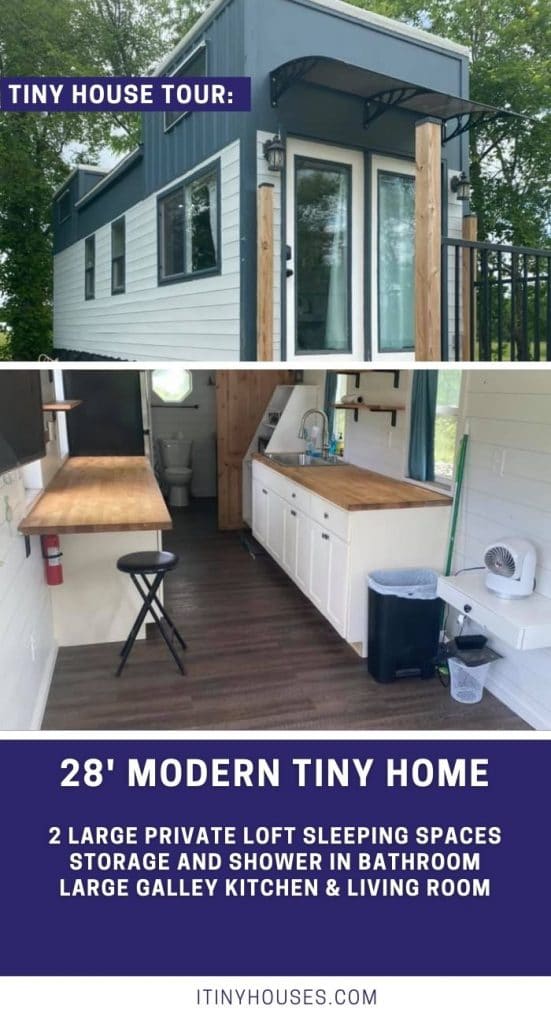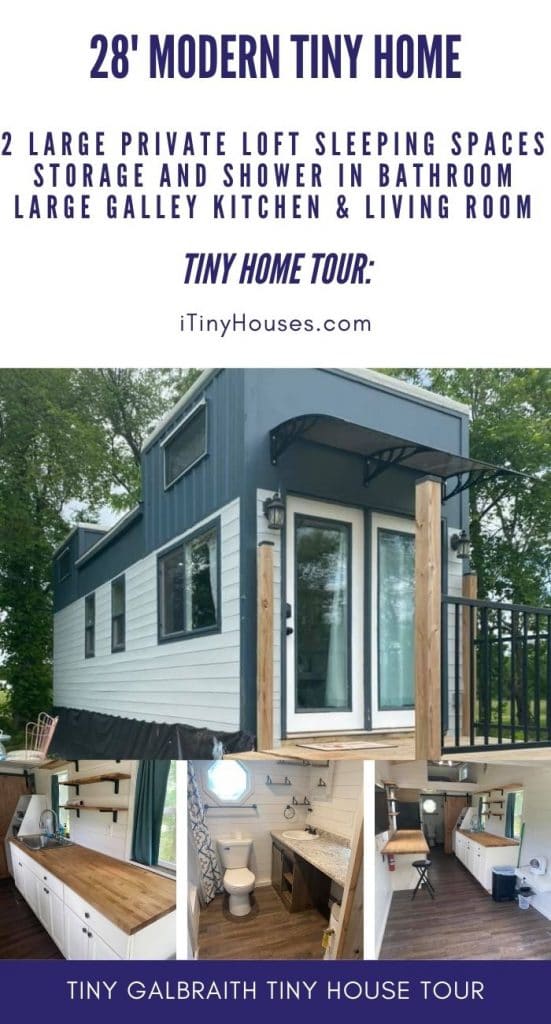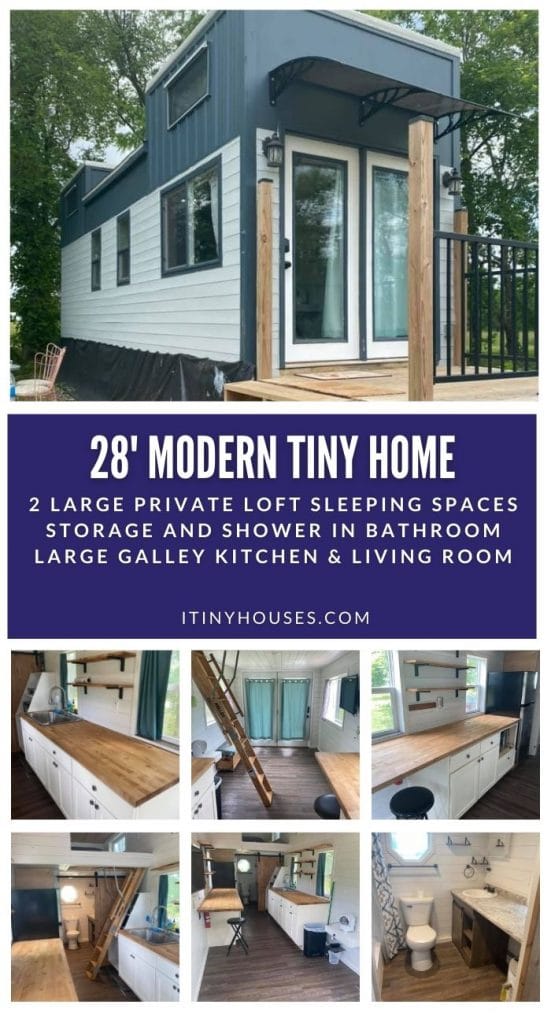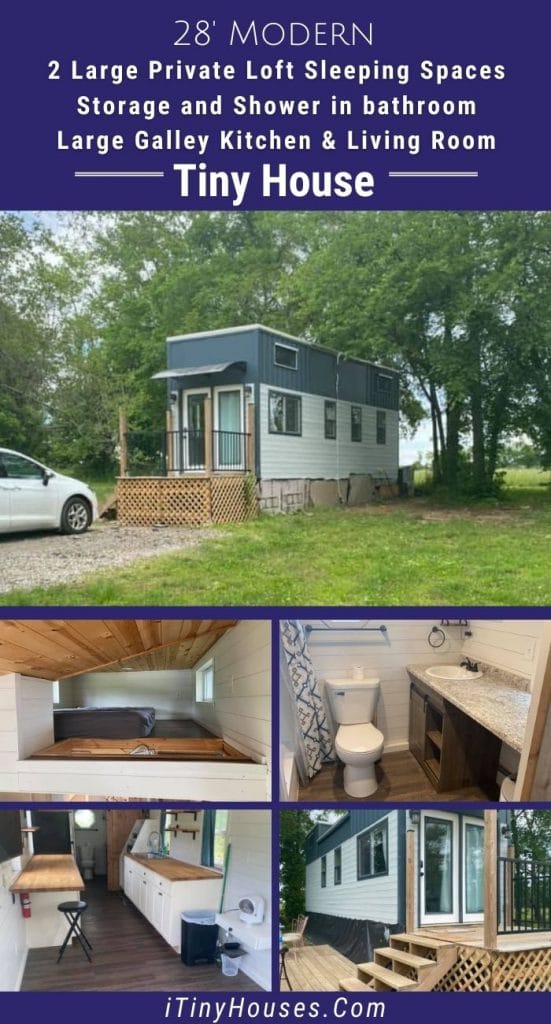This tiny home is the perfect choice for a family wanting to minimalize. With two large loft spaces, a sizable living area, kitchen, and of course the bathroom, you have more than enough room to be comfortable with your family while still sticking in limited square feet.
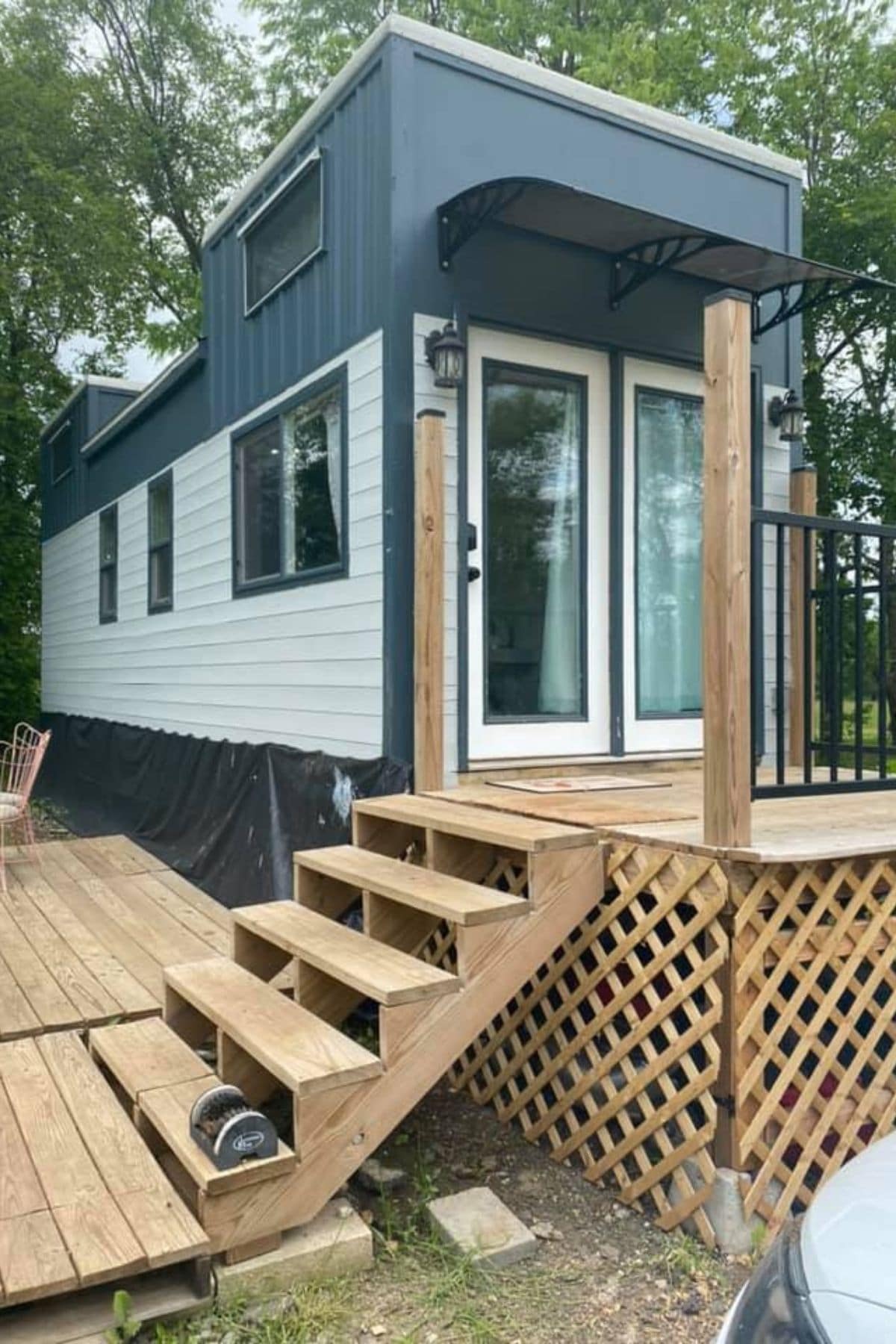
Currently priced at $55,000, this is the price for the home only. While it is currently parked, you will need to move the home.
Some great additions in this model that you are sure to appreciate are below.
- Two lofts that easily fit a queen-sized bed with attic ladders that fold out of the way when not in use.
- Bathroom with extra storage cabinet, sizable shower, and a lovely vanity with room for storage underneath. Washer dryer combination hook-ups included.
- Large kitchen with 9 feet of butcher block countertops on both sides. A full-sized refrigerator is at the end of the kitchen and one side has open space beneath making it ideal for a dining space. There is even a convection oven, microwave, and hot plate for convenience.
- Included to move if desired are a chicken coop, patio, and deck.
When you step into this home, you have a large open living space with the kitchen just past showing tons of floating shelves for extra storage.
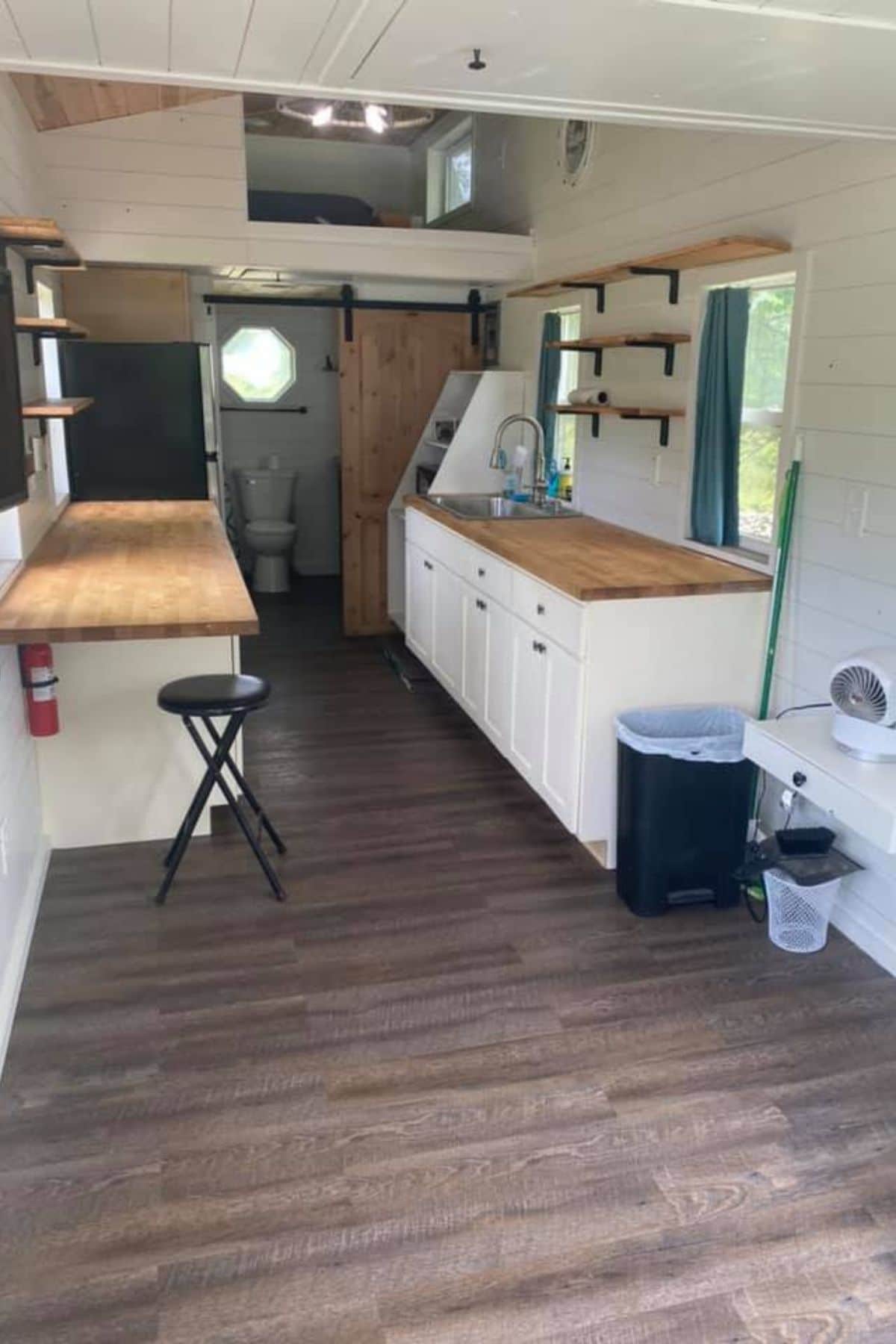
On the left side of the tiny home is one of the two counters with floating shelves above and an open shelf perfect for the convectin oven at the end. This also shows the full-sized refrigerator between the kitchen and bathroom.
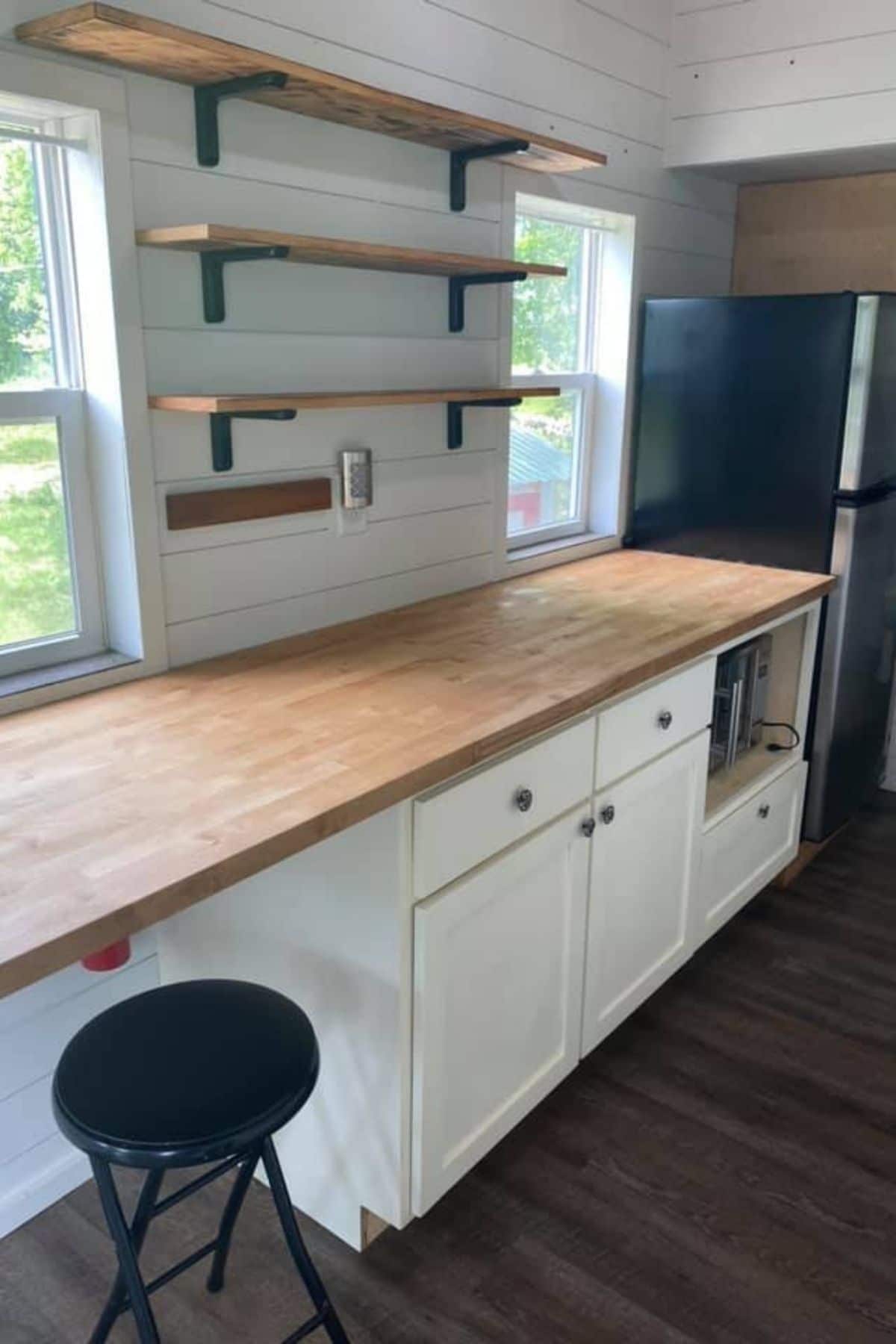
The opposite side of the kitchen holds the kitchen sink, additional cabinets, and drawers, as well as a unit at the end of the counter holding a microwave, hot plate, and other kitchen tools.
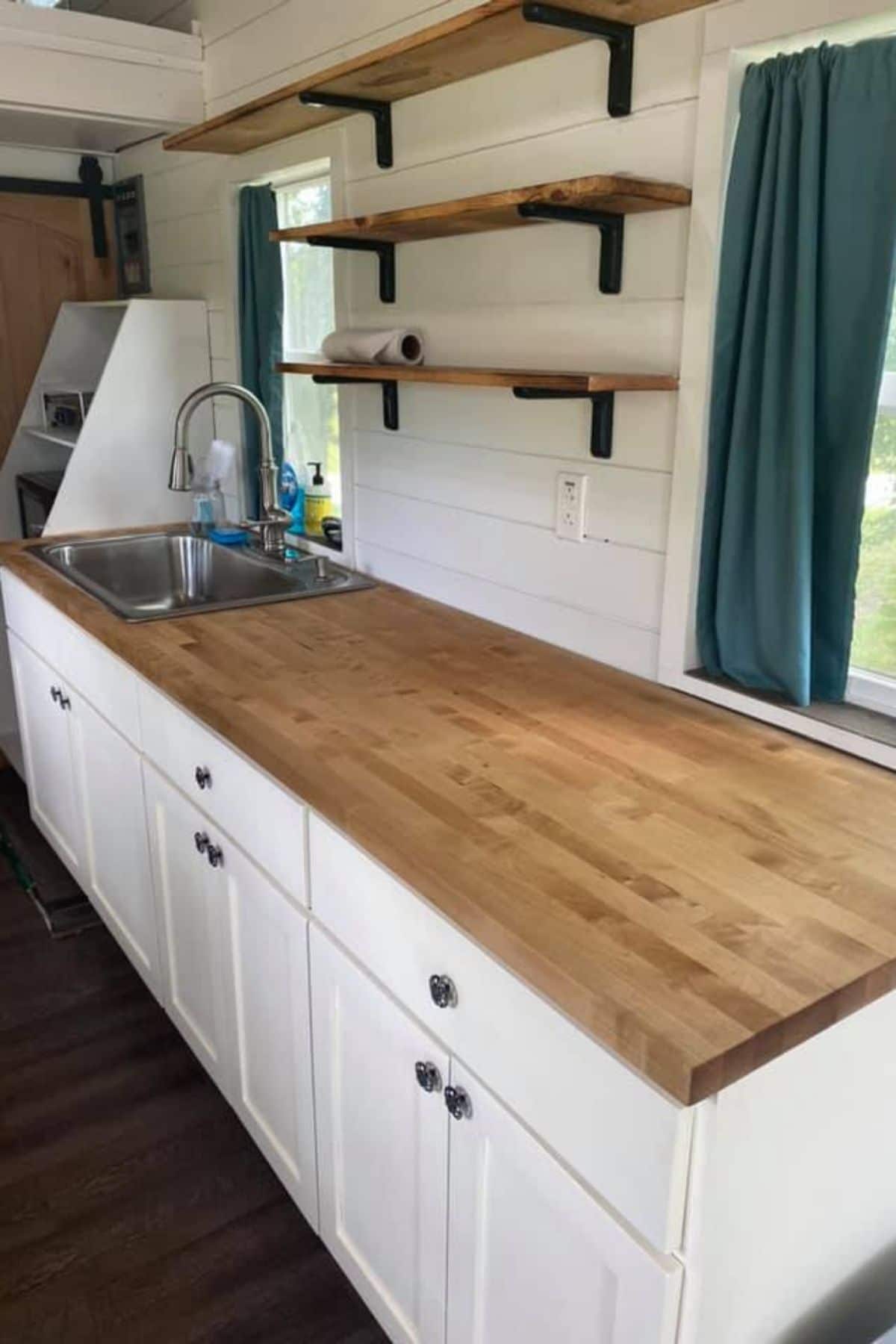
To reach the lofts in this home, you have fold-down attic ladders. They easily pull down and then raise back up fast when desired. This makes these just a bit private and avoids losing space n the kitchen or living room for a ladder that has to be moved around.
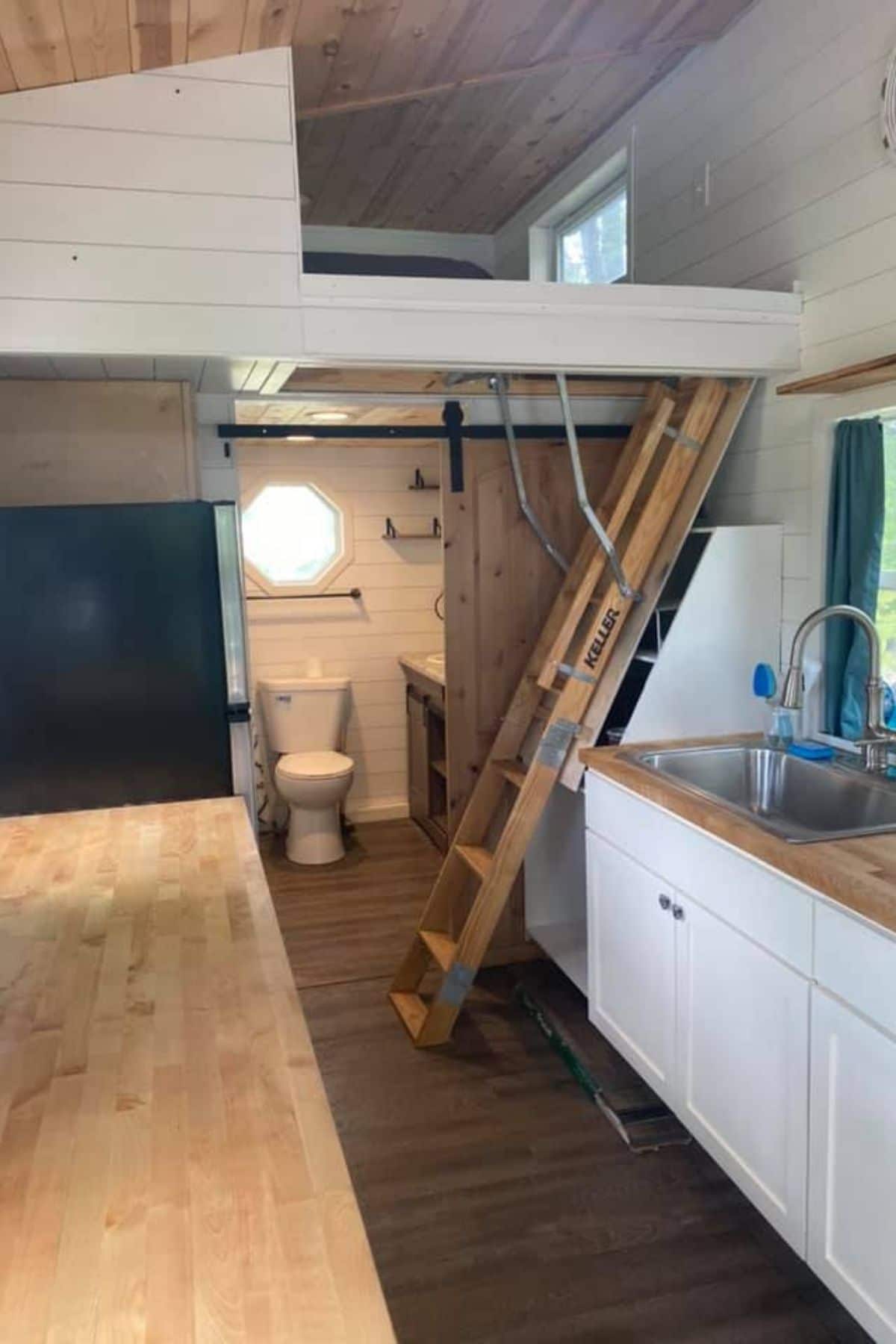
Up the ladder, you are met with room for a queen-sized bed. There are outlets on both sides of the space along with a little extra room for storage. Plus, windows on both sides add tons of natural light.
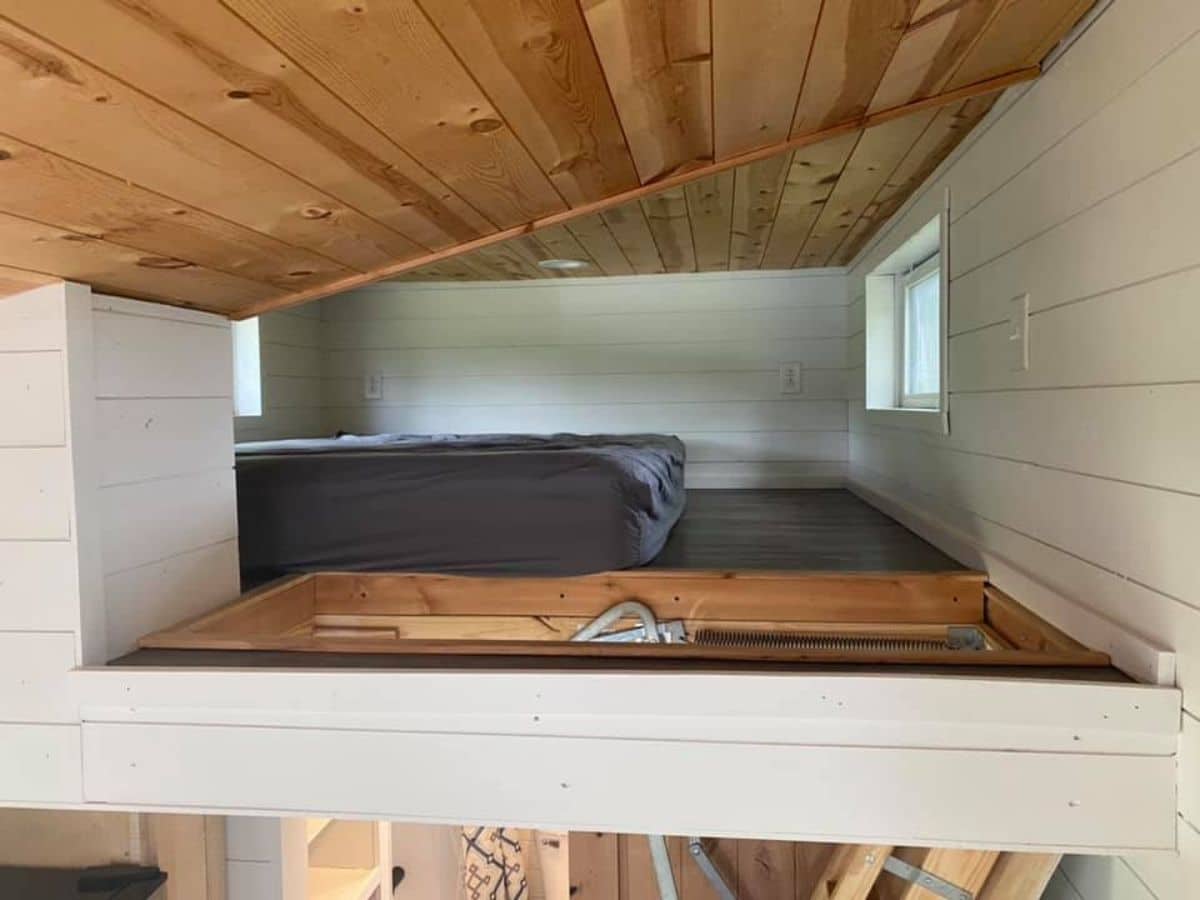
At the end of the home, under the loft, is a sizable bathroom you will adore. A traditional flush toilet is just under a fun window with shiplap walls all around. You’ll also love the floating shelves, wall-mounted mirrored medicine cabinet, and that this is actually a vanity with room for a chair under the counter.
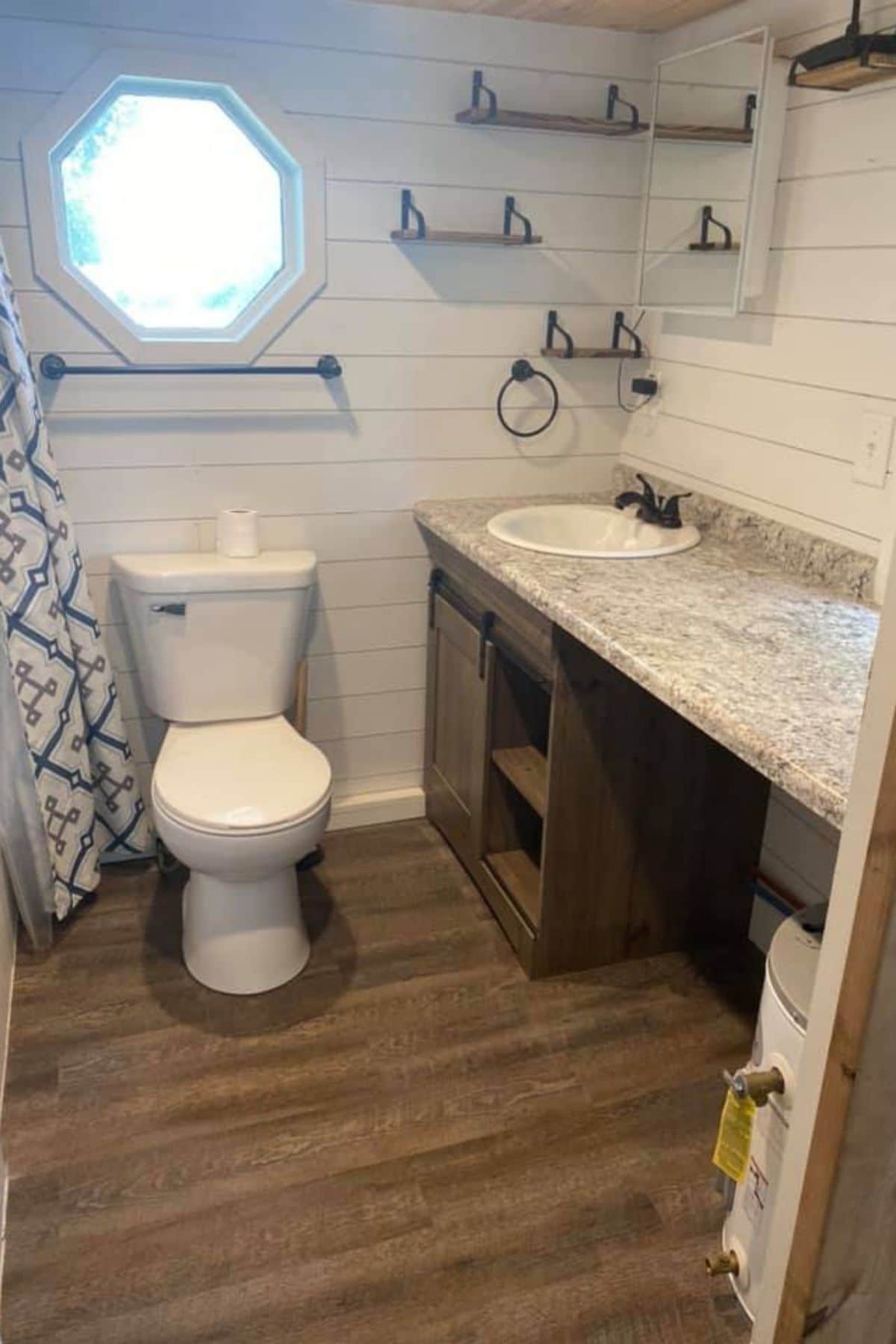
This bathtub shower combination is a great addition. While small, it does the trick if you want a cozy bath after a long day. Plus, you will notice in the foreground there is tons of storage space above the washer and dryer hookup.
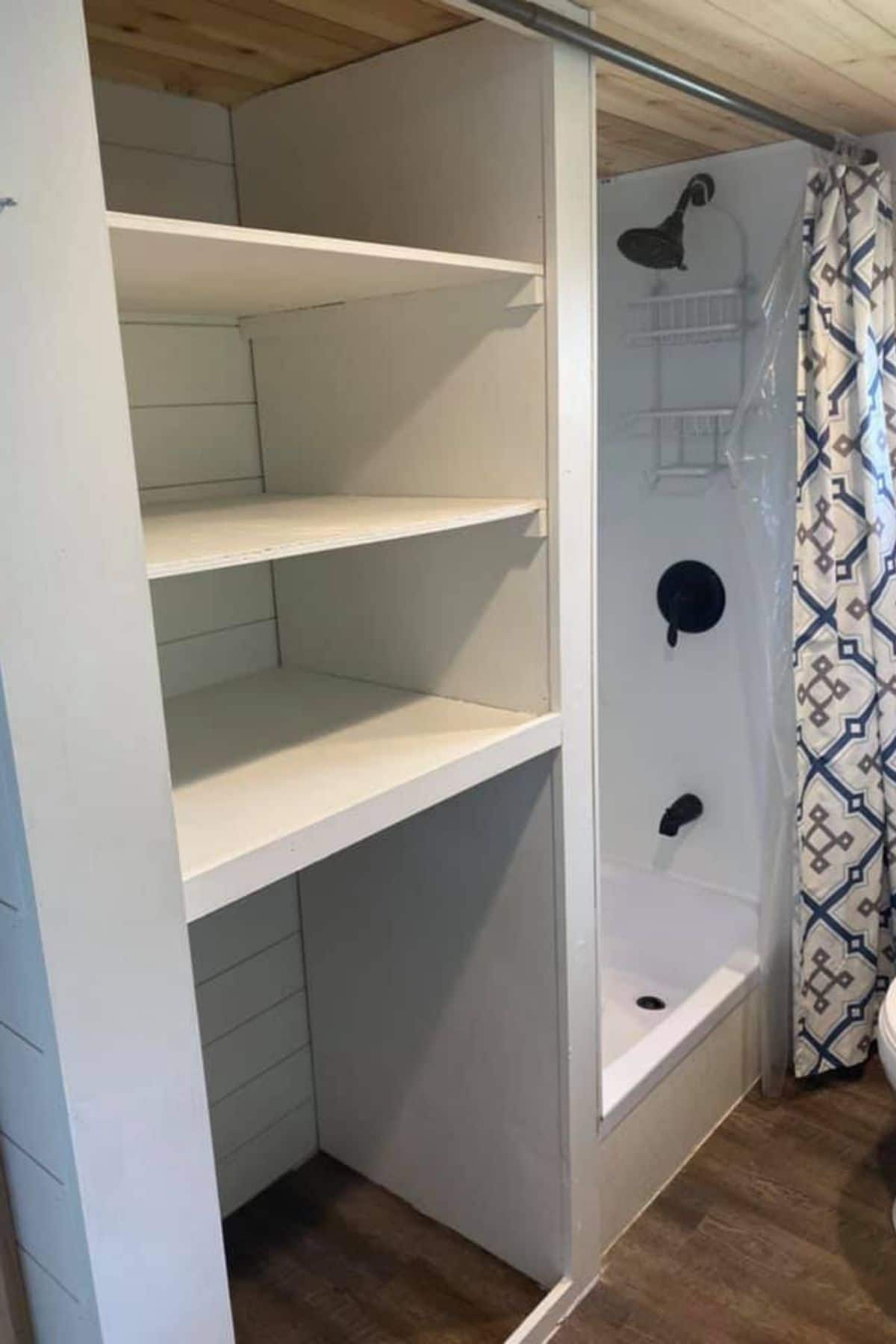
Here you see the second ladder that folds down into the main living space. Above this are is a duplicate of the other loft. You’ll also see here that there are large windows and glass doors for tons of light, and plenty of room for a living space.
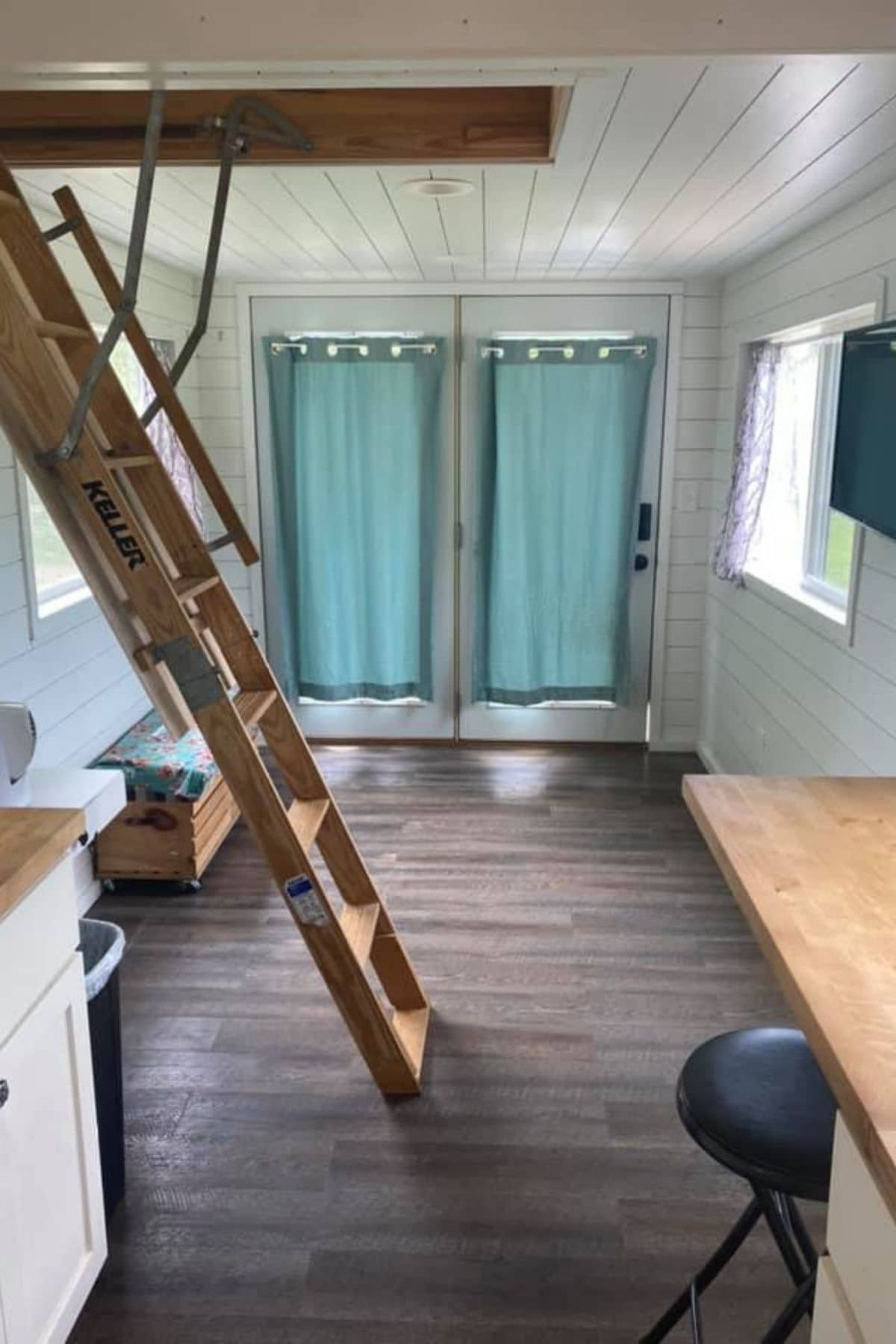
While identical to the opposite loft, this is easy to use for a guest room, kids’ room ,or just for extra storage. You can even hang a curtain for added privacy if you prefer.
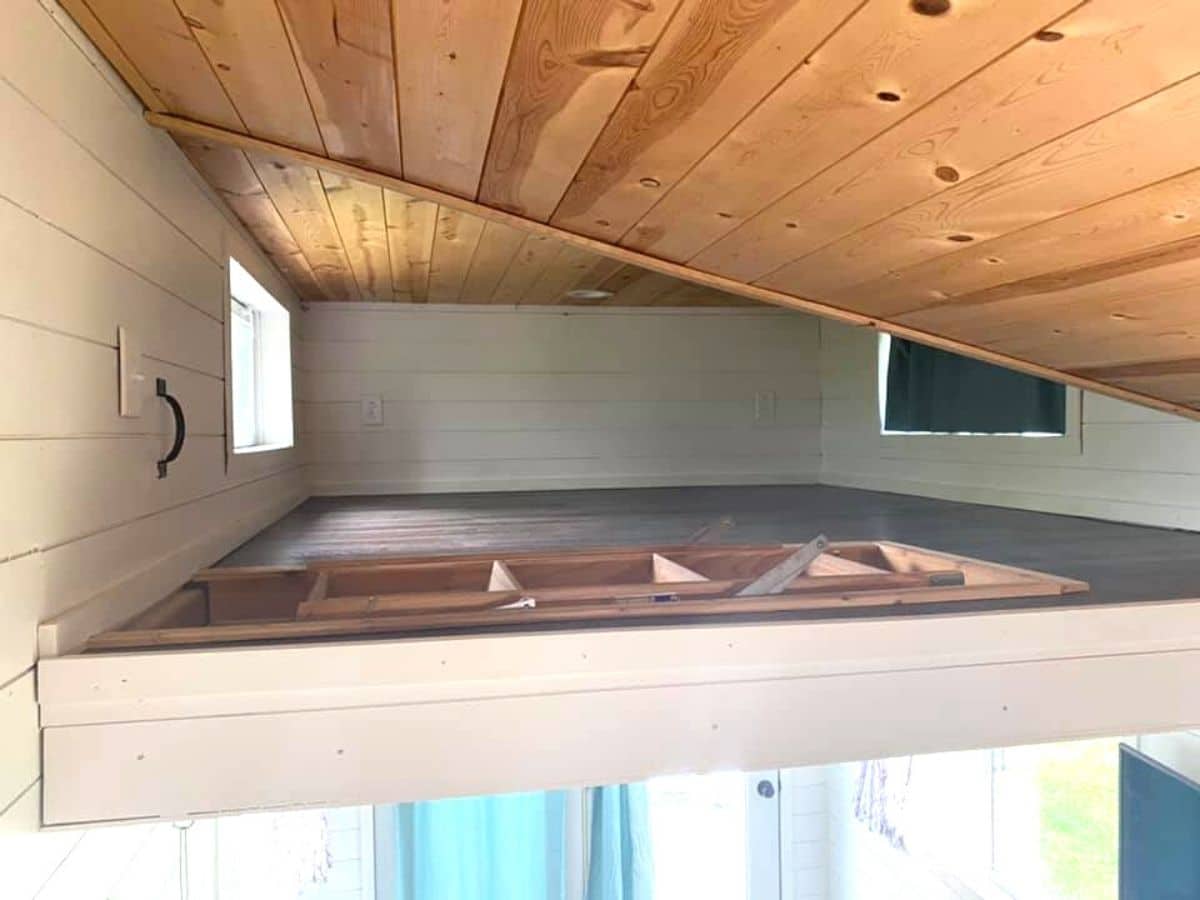
I love how much room you have in the open space here. A sofa, a few chairs, or even a workspace setup under one of the windows are all options. Perfect for a family or a couple who likes to entertain!
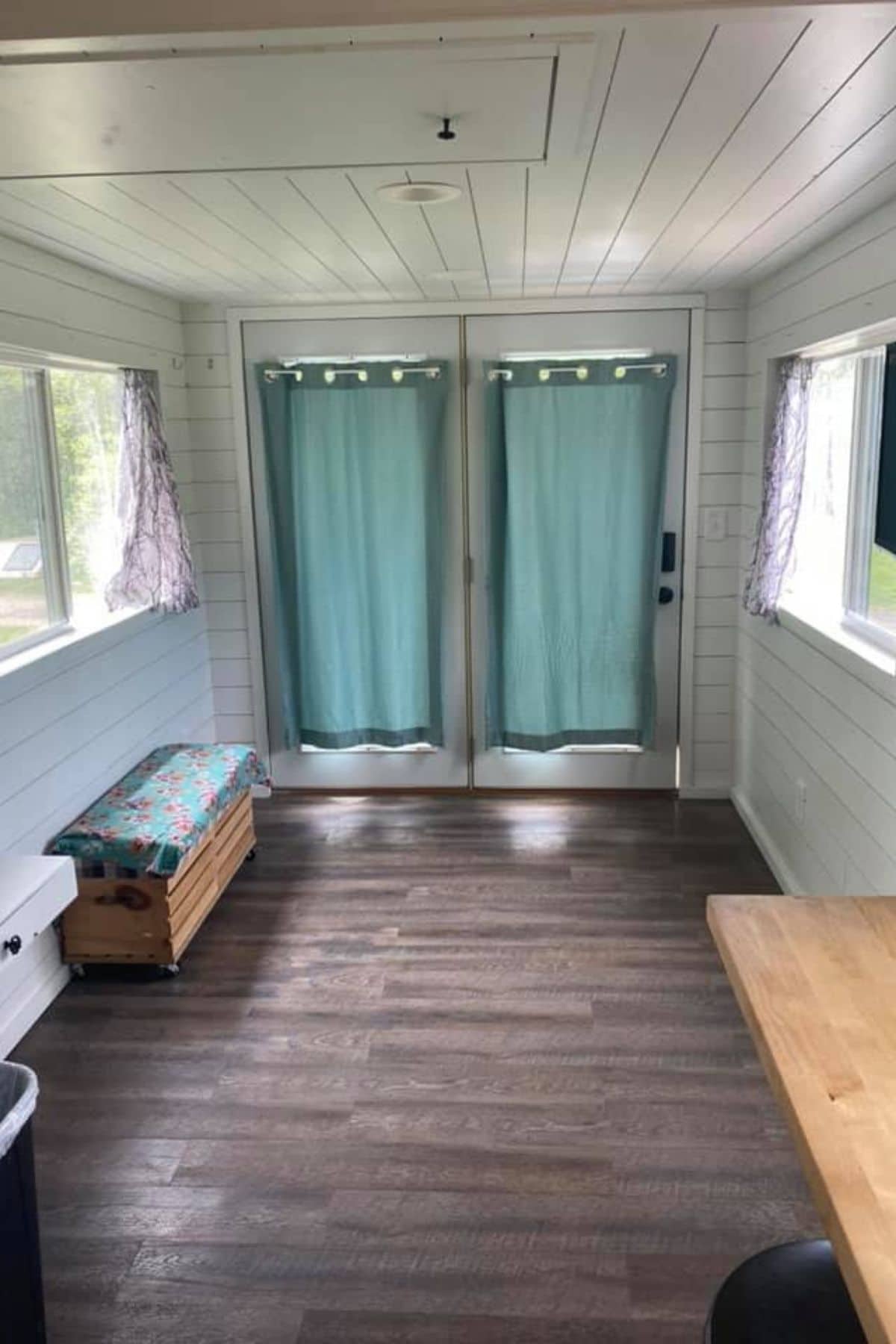
While the home does have to be moved, you have the option of taking the deck/porch with you to your new location.
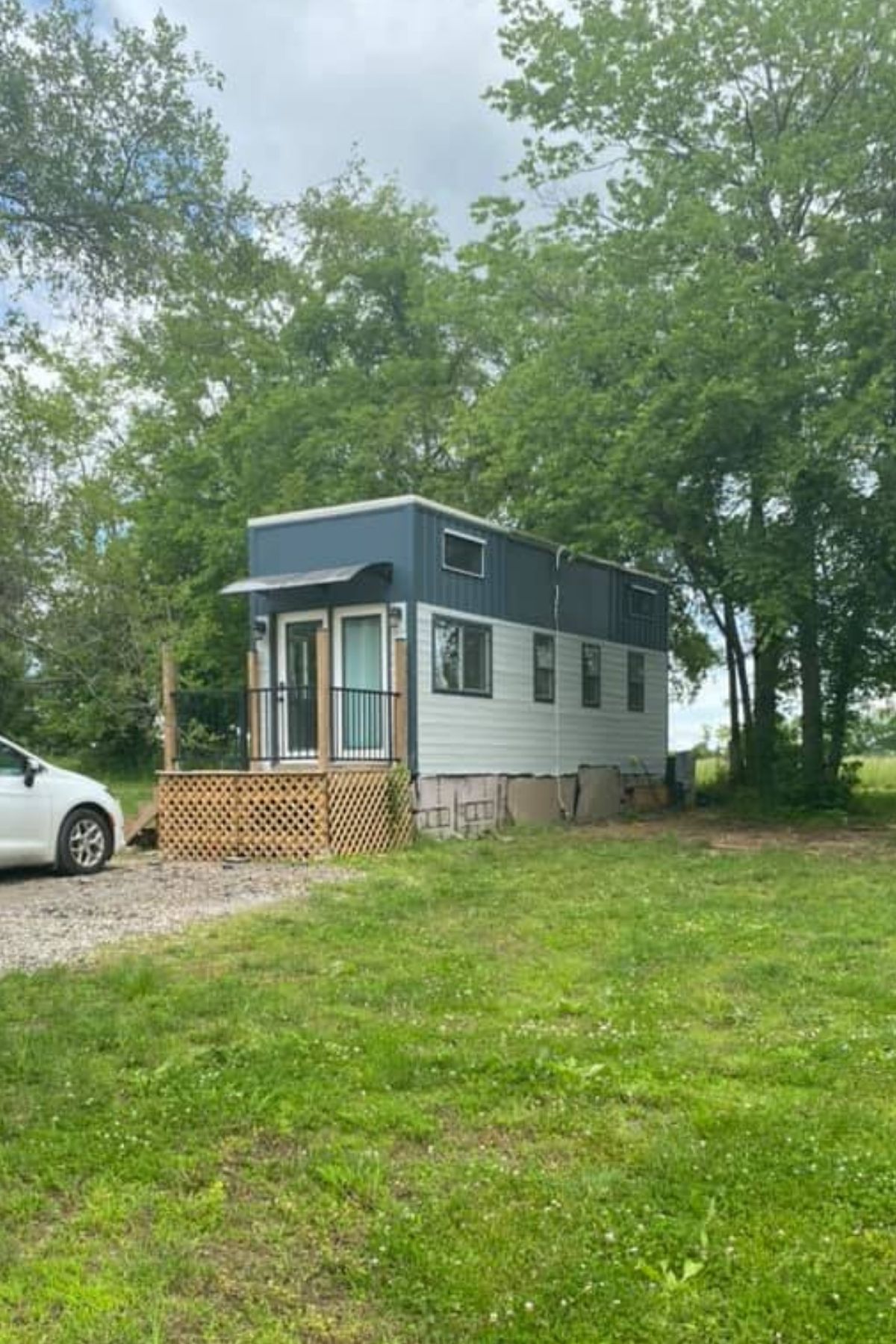
If you are interested in this great tiny home, make sure you check out the full listing in the Tiny House Marketplace. Make sure you let them know that iTinyHouses.com sent you!

