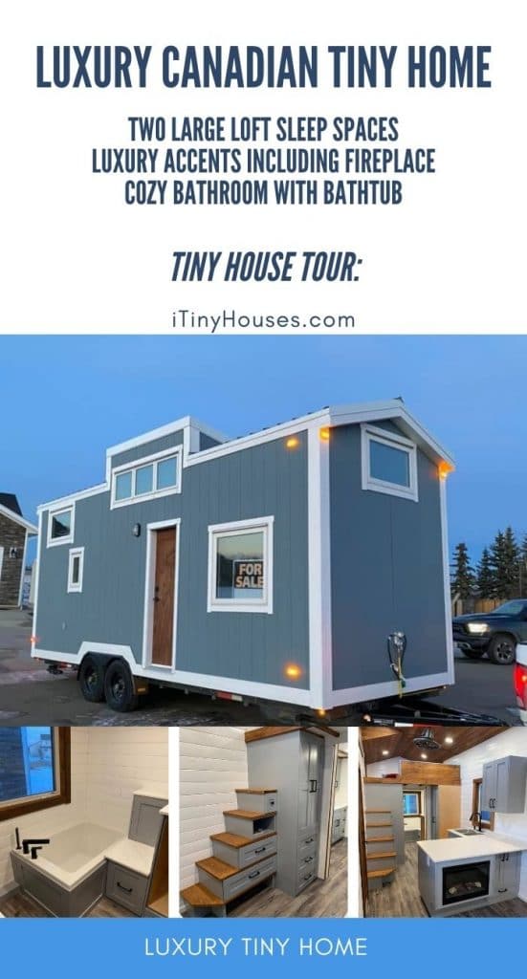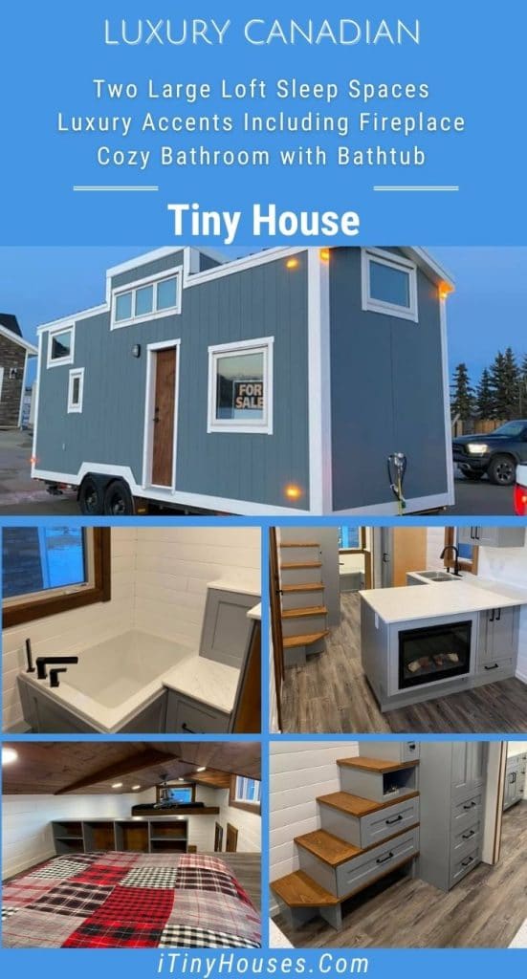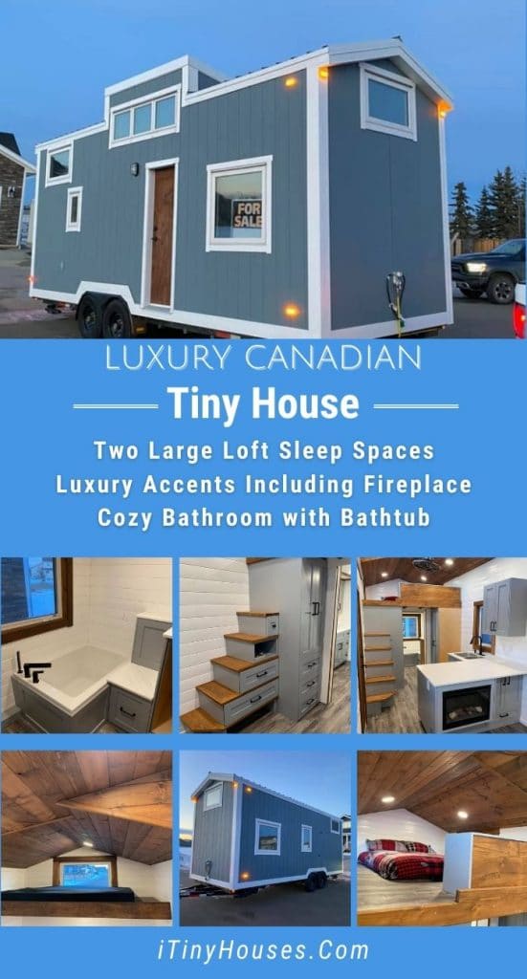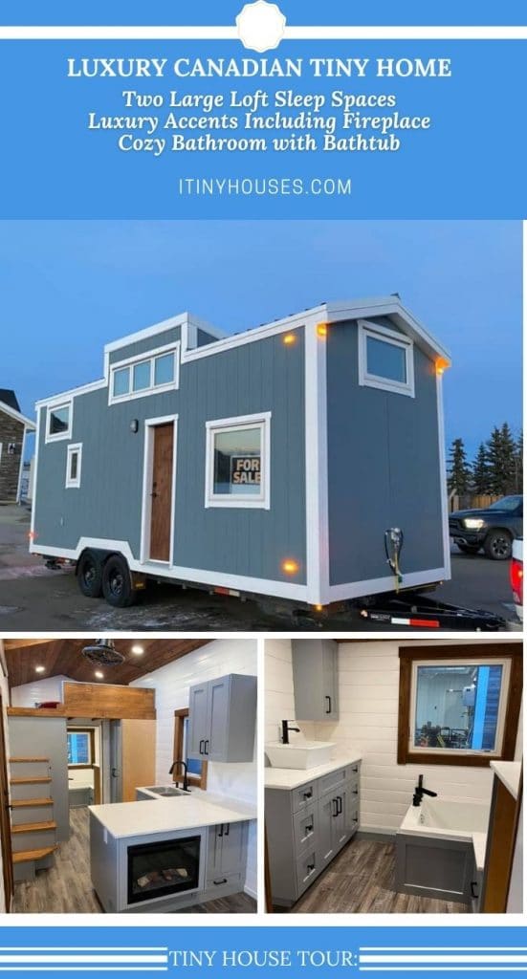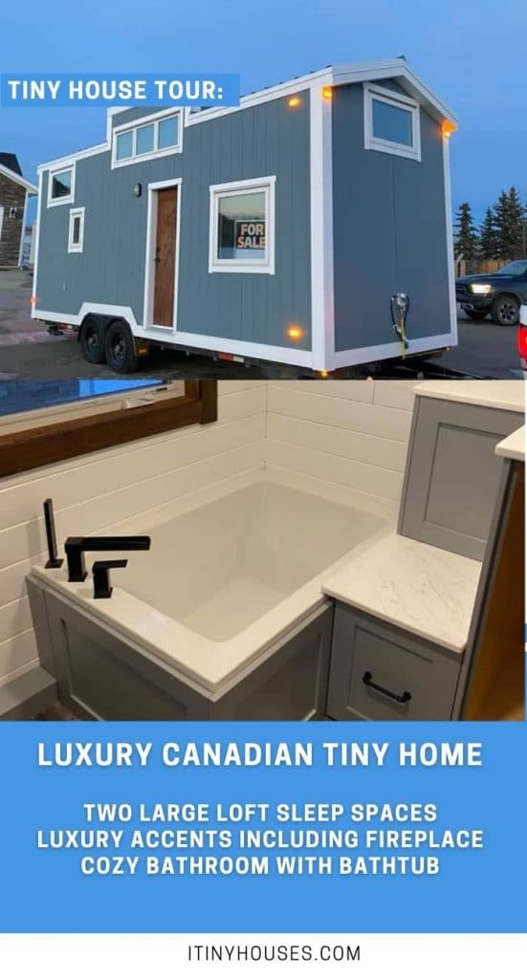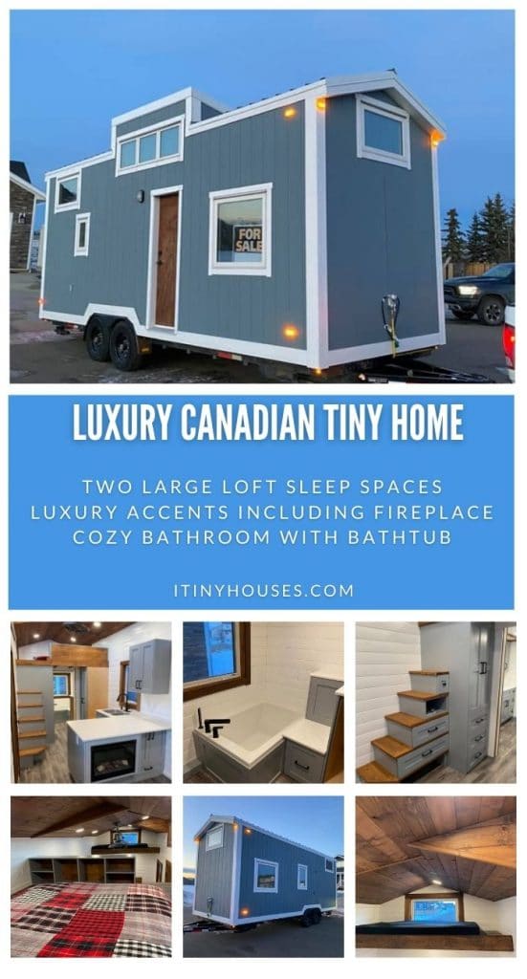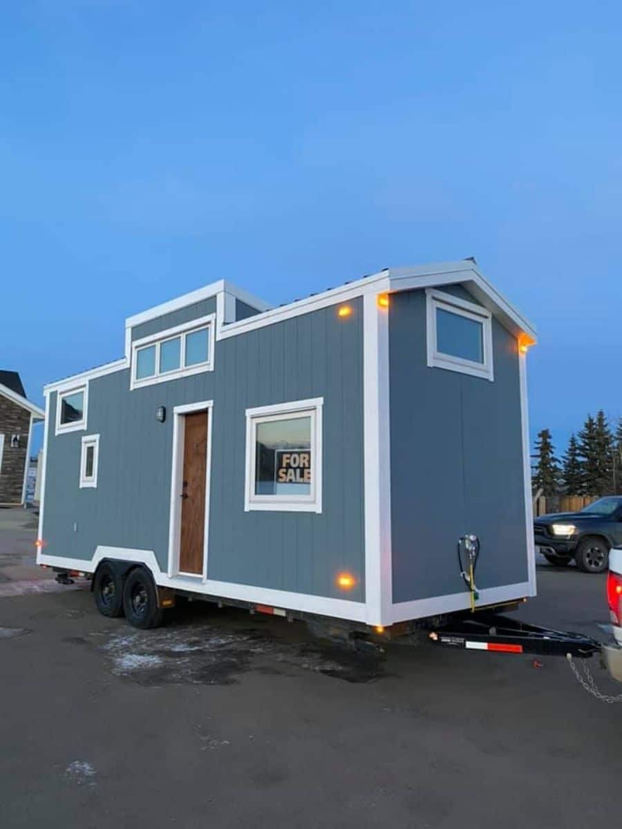This luxury Canadian tiny home on wheels is the perfect choice for anyone who wants to combine their love of the minimalist style with a modern home. From the quality build to the little details in the bathroom and kitchen, this home is one that is sure to be a favorite on your list of potential future homes.
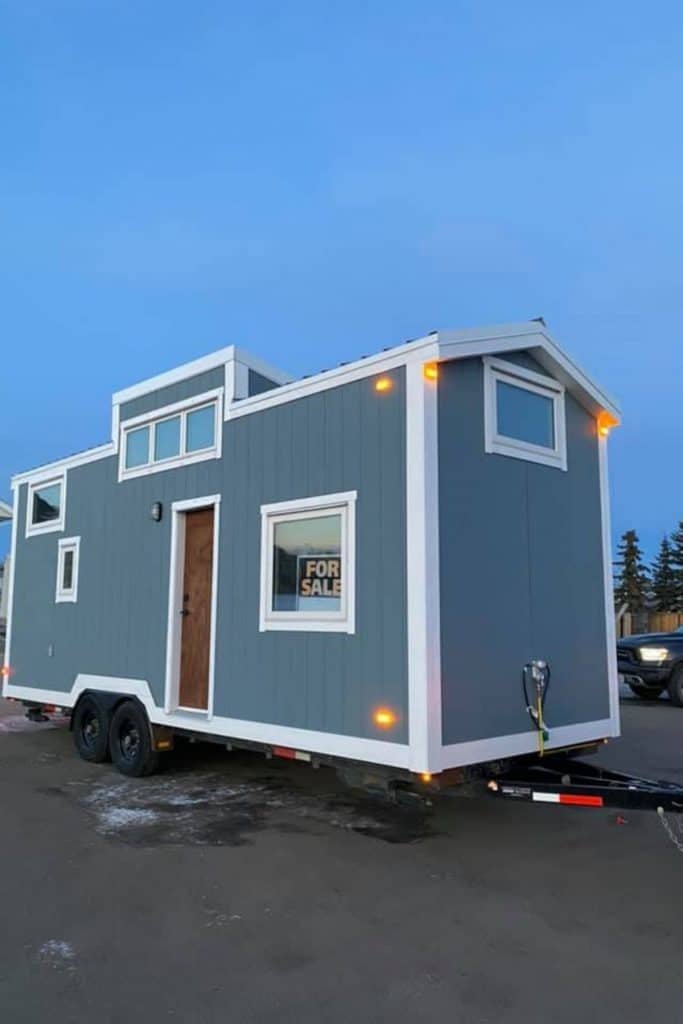
While this home is designed with the modern farmhouse style in mind, it is truly modern in every sense of the word.
The kitchen space is small but cozy and ideal for adding your own preferred appliances. An open space between the pantry and sink provides room for a refrigerator, or for your own style range.
Cabinets above and below give you room for food storage as well as keeping your cookware and dinnerware handy. Out of sight but at your fingertips, this keeps the home looking clean and clutter free.
I also love the addition of the under cabinet fireplace. This is a great way to utilize space that is already being added to the room for dual purposes. It gives you more room in the living area while still adding the ambience and warmth of an electric fireplace.
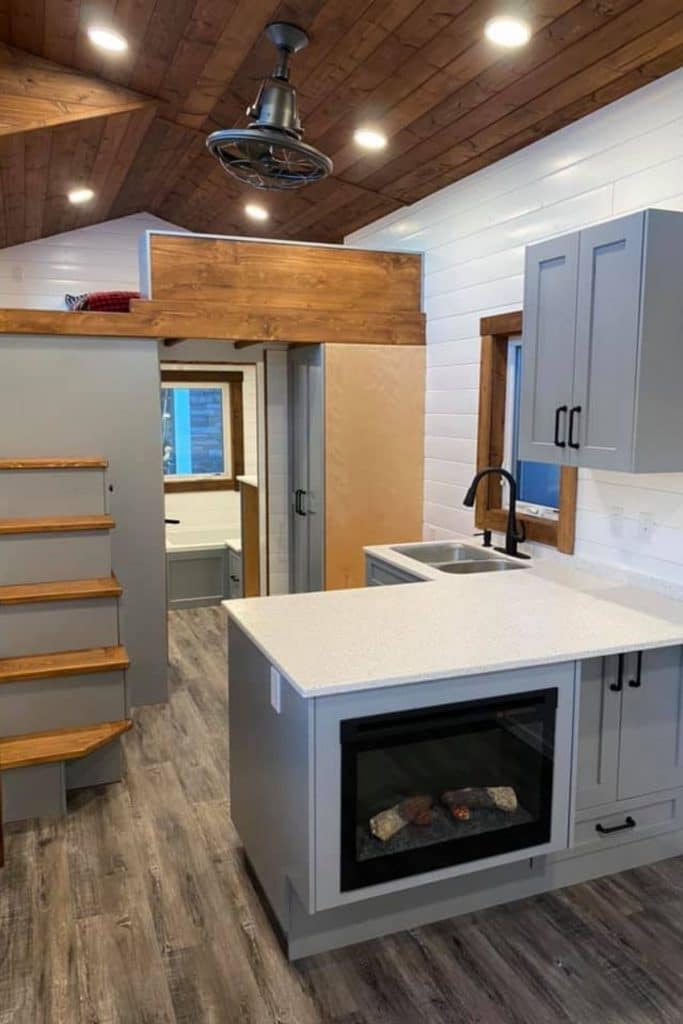
As is common with most tiny homes, the stairs leading to the loft space double for storage. These small drawers may not seem like they can hold much, but you will be surprised at how handy they are. From keys and wallet to your forks and spoons, this is a great addition to any tiny home.
Adjacent to the stairs and just before the bathroom is another set of cabinets and drawers. This is a perfect closet space but could also become a food pantry, or depending upon how it is designed, you may find a washer and dryer combination behind those doors.
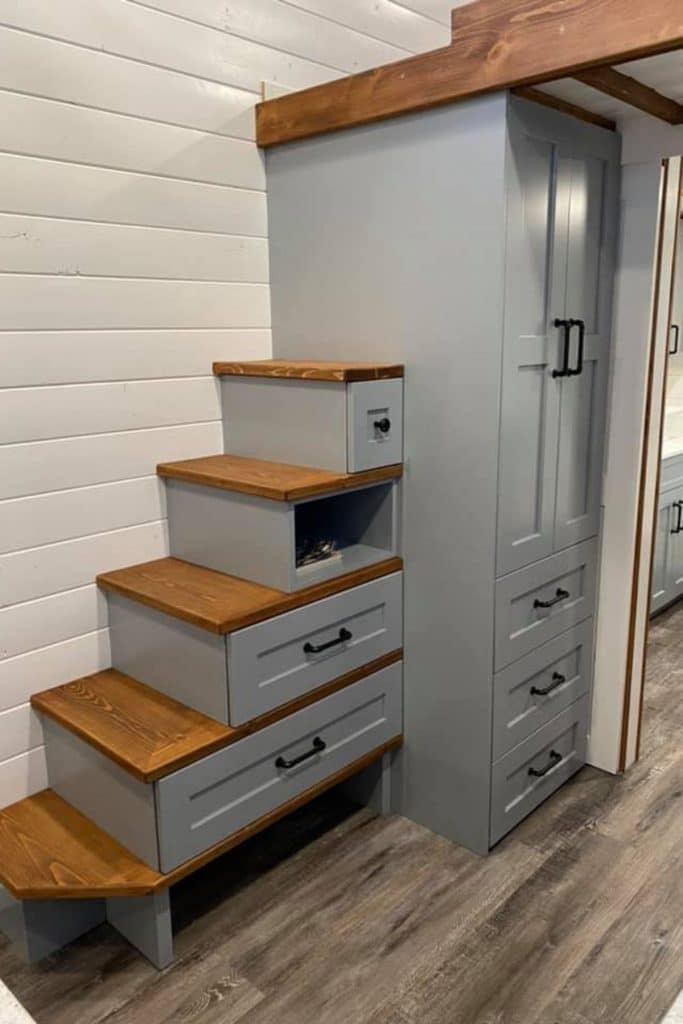
Just up those stairs is the sizable loft bedroom or sleeping space. While it has an open wall, so not truly a bedroom, it is private enough to feel apart from the rest of the home.
One of my favorite things about the lofts of this home is how tall the ceilings are. You will love the fact that you can easily move around in this space. Depending upon your height, you may even be able to walk upright in this loft!
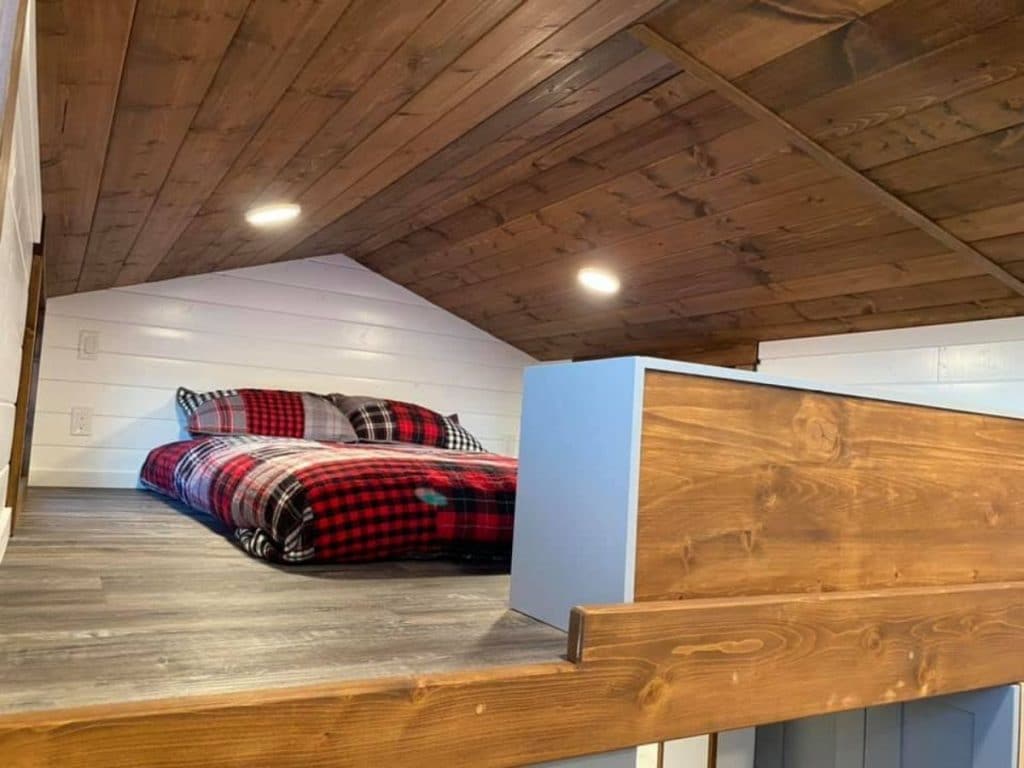
Another plus to this space is the addtion of the storage cabinets in the half wall. This adds privacy from the rest of the home and doubles as storage for clothing, books, or electronics.
Speaking of electronics, you will love how many outlets are throughout this tiny home. There are some at every corner and space giving you plenty of places to charge your phones, laptops, or to plug in television for streaming a favorite show.
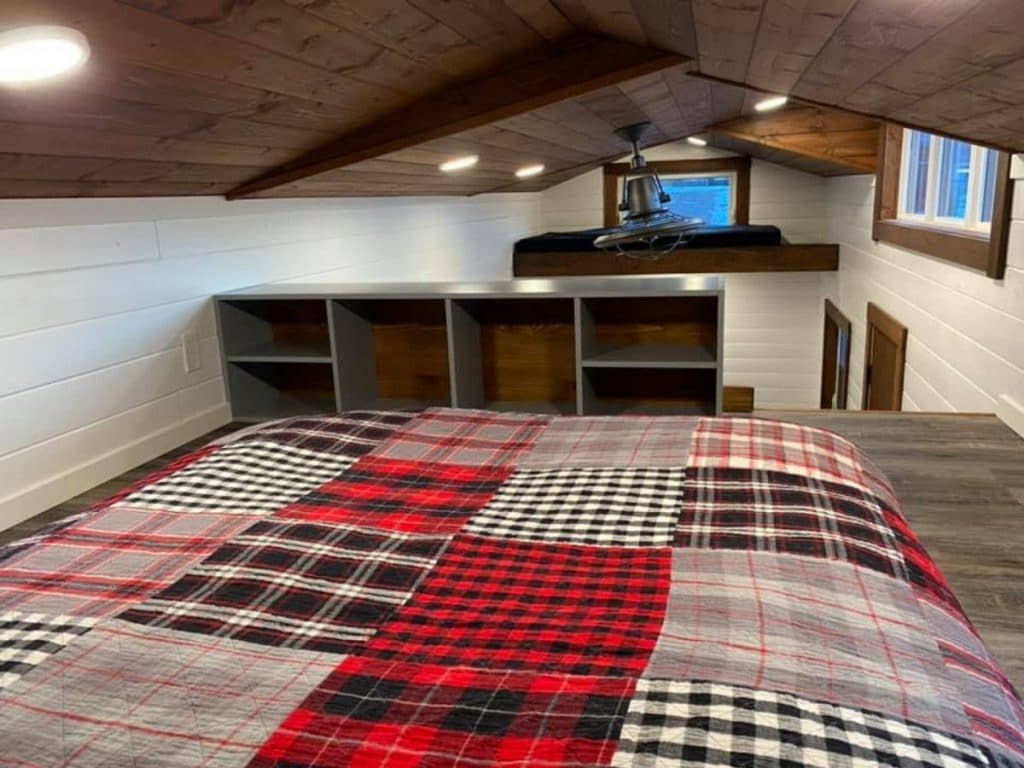
On the far side of the tiny home is a smaller loft that is ideal for storage or second sleeping space. While this area does not have a railing or shelf between it and the rest of the home, you could easily add a rail if needed.
One thing you can see here is that this loft is just above the open living space of the home. While not pictured, this should give you an idea of the space you can use for a sofa, table, desk, or other storage as needed.
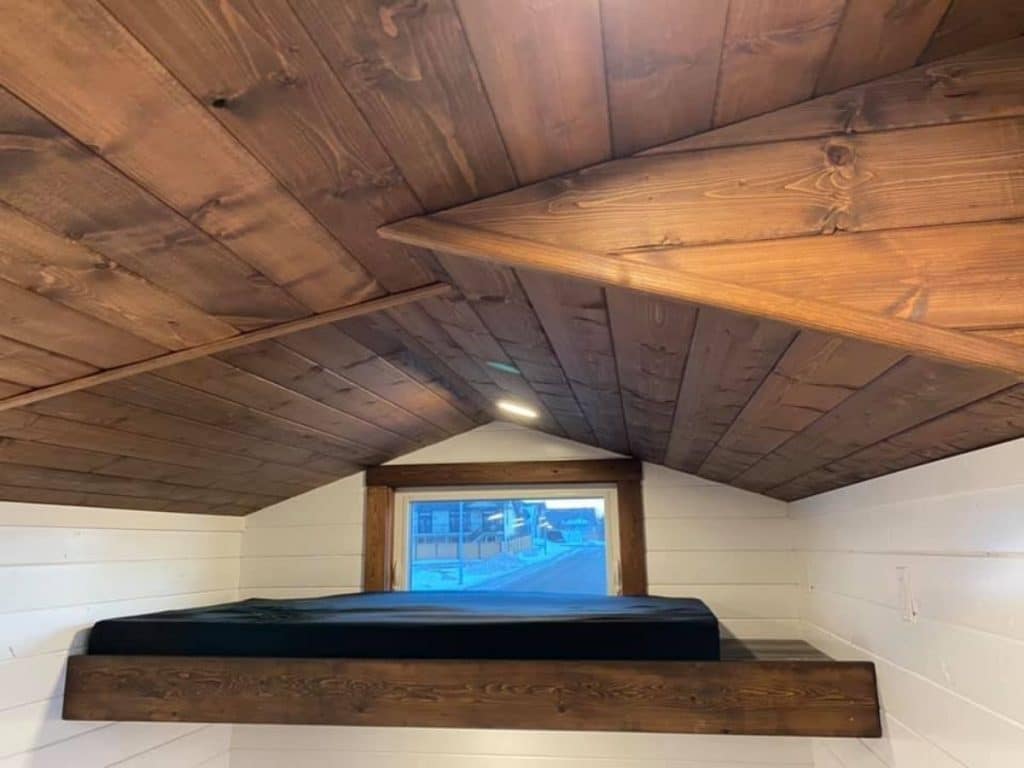
Past the kitchen on the other end of the home is the luxury bathroom. This is perhaps my favorite part of the home with the shiplap walls, dark wood accents, and that bathtub.
Yes, a true bathtub you can comfortably lounge in after a long day is a true luxury in a tiny home, but this one has it!
Surrounding the bathtub are cabinets, drawers, and shelves for storage. The large vanity has a unique bowl sink that is clean, large, and modern. With cabinets mounted on the walls above, it is the epitome of luxury. It’s a great space that makes living tiny feel bigger and much easier to manage.
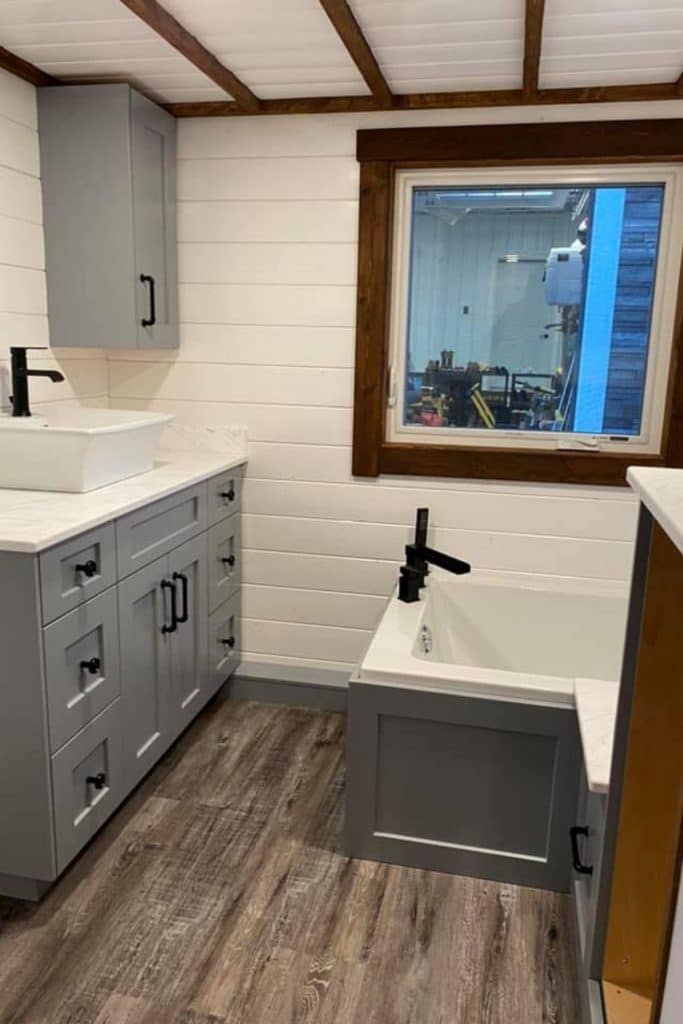
This bathtub comes with an extendable faucet shower head that makes it dual purpose and ideal for those who prefer the options of both shower and a bath. With shelving just next to the bath, you can tuck away toiletries, soaps, and towels out of sight any time.
Just look at how nice and deep that tub is! While not long, it is wide and deep so cozy enough for a nice hot soak after a long day.
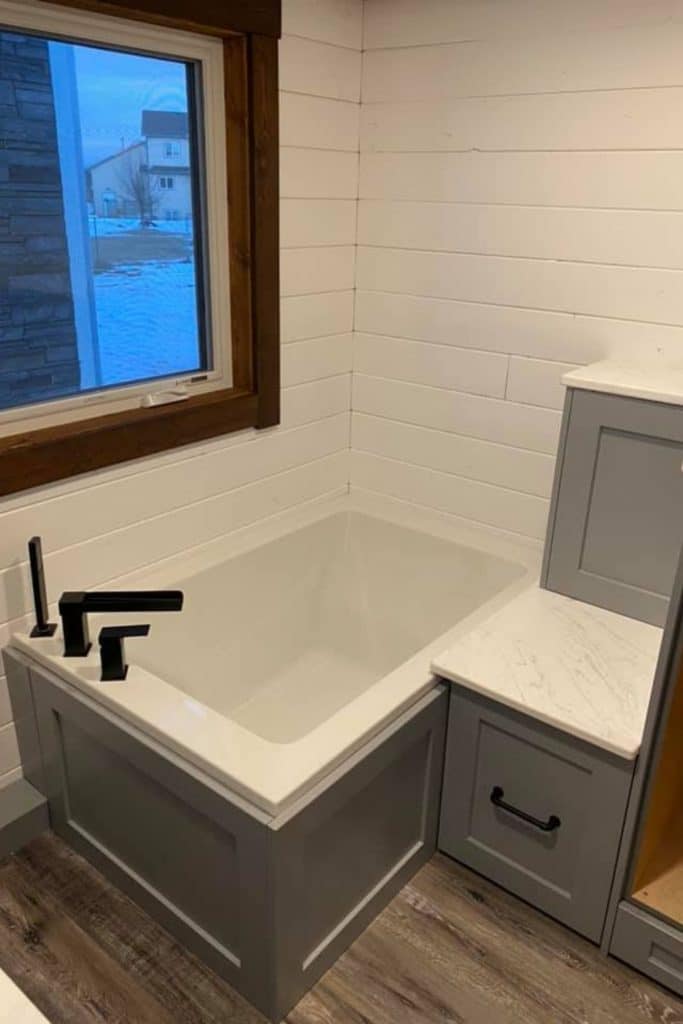
If you are looking for tiny space luxury, this home is definitely the answer. Quality construction throughout makes it a wise investment for anyone looking to live this lifestyle long term.
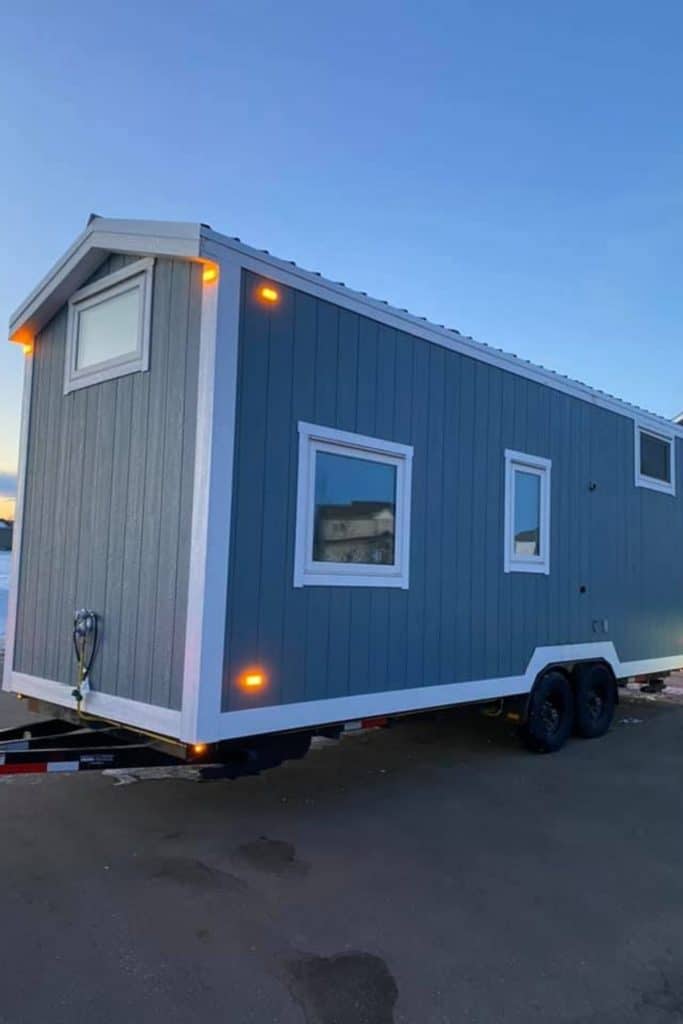
Load up and take this home anywhere for a comfortable home on wheels.
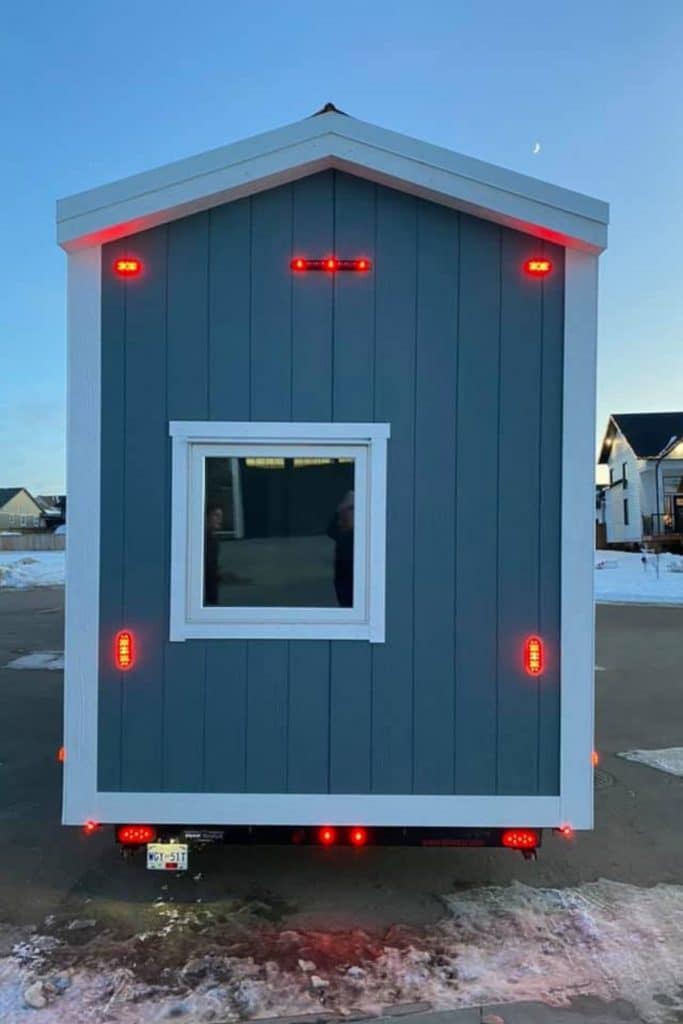
If you are interested in learning more about making this Canadian tiny home your own, check out the full listing from the owner in Tiny House Marketplace. Make sure when contacting that you let them know iTinyHouses.com sent you!

