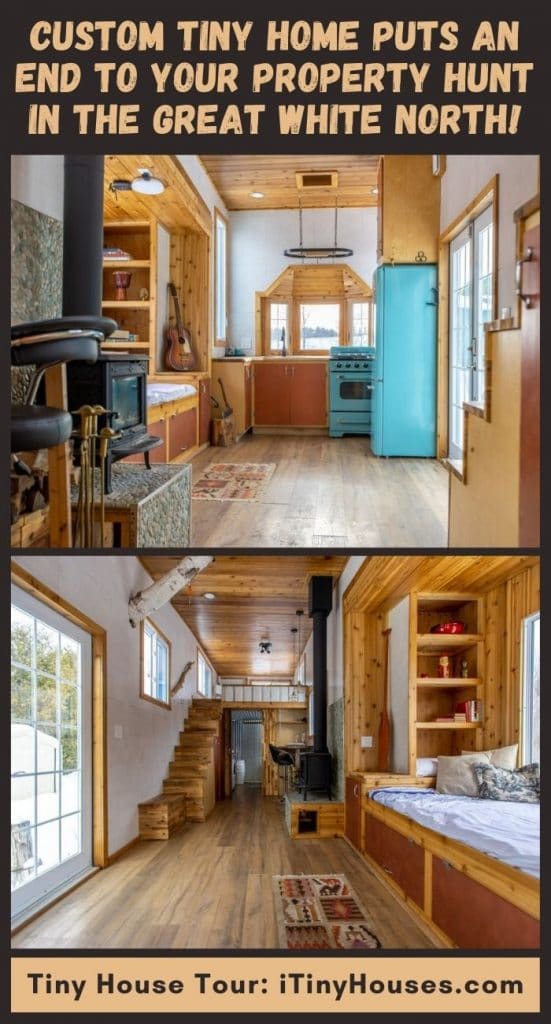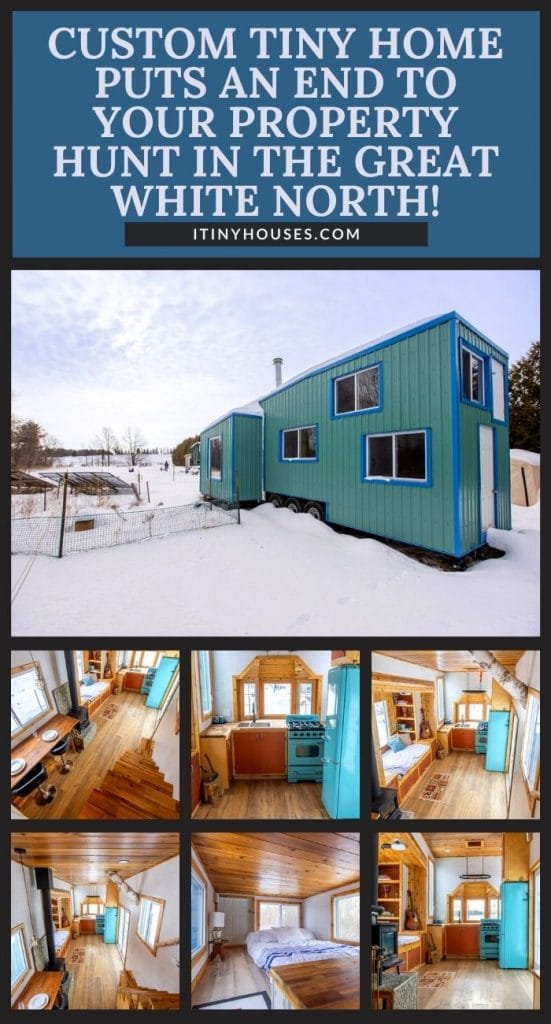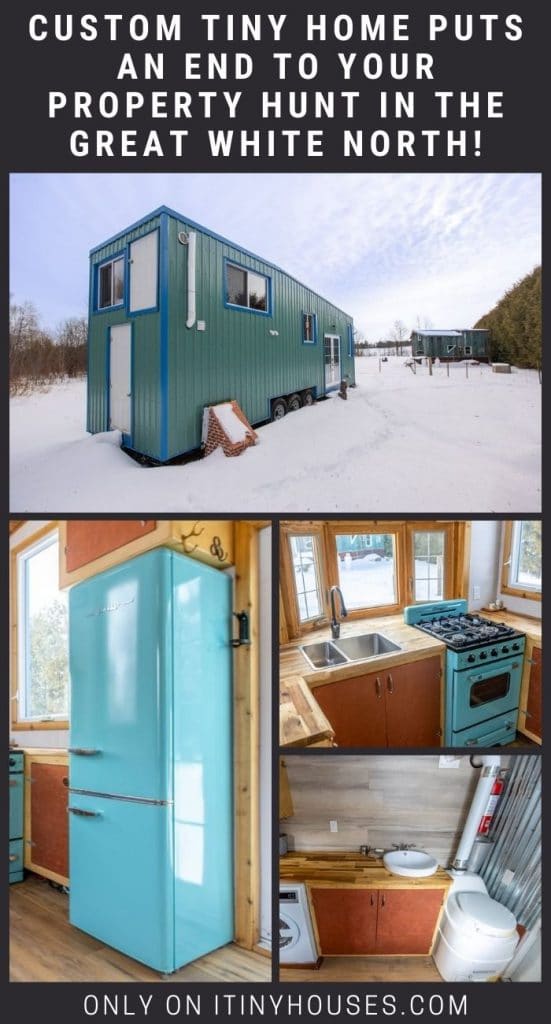Looking for an investment in Airbnb in Canada? Or maybe just a luxurious home that’s spacious enough for 2, while retaining the small size and the mobility so you can tow it where you want to? This custom tiny home up North just might be the one for you!
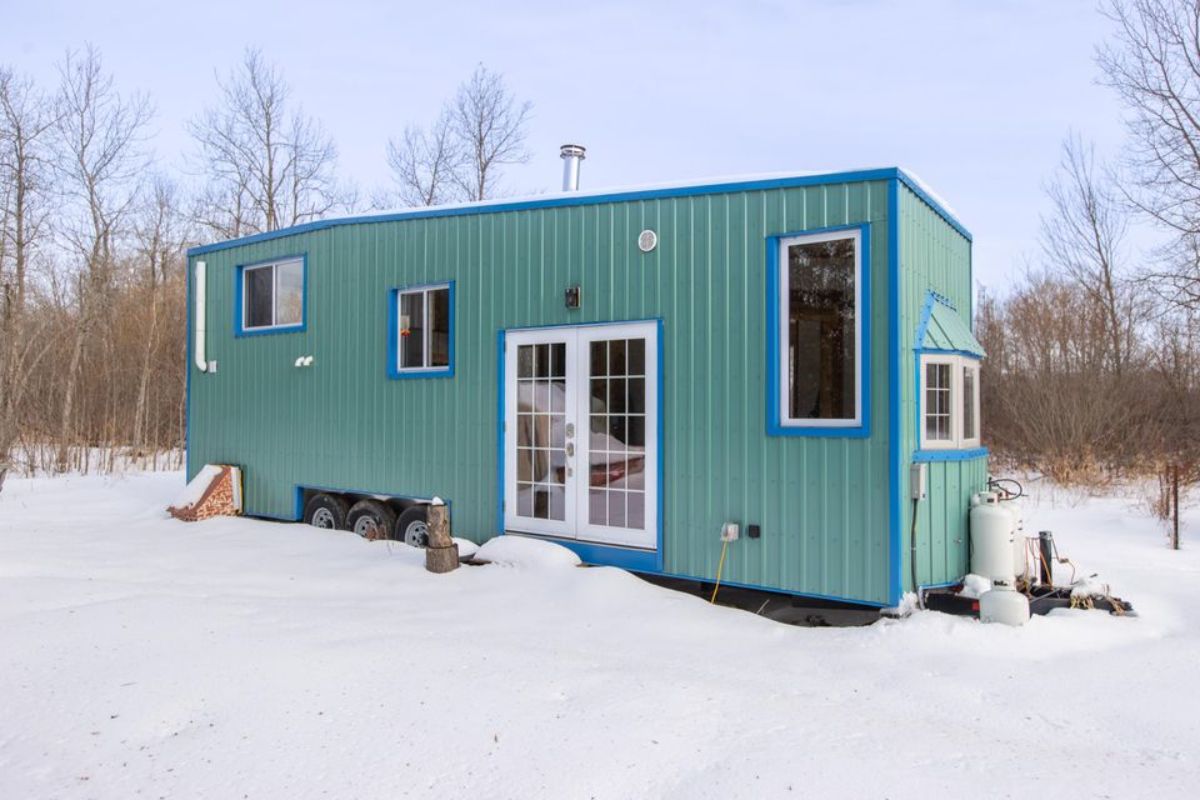
Tiny Home Size
- Not specified
Tiny Home Price
$1,67,118, located in Guelph, Ontario (Canada)
Tiny Home Features
- High 11-ft ceilings mean that you have a lot of room (pun unintended) to work with. Add some cabinets, or maybe a false ceiling if the cedar wood roof isn’t cutting it for you?
- The 5-feet long dining table doubles up as a standing desk! Say goodbye to sitting for hours on end!
- The top-notch finish sports a cedar wood ceiling, vinyl flooring, and cork interior, meaning quality construction that doesn’t sacrifice looks!
- Despite being a custom tiny home, you don’t sacrifice the amenities that you’re used to in your standard household. If anything, you upgrade! Larger than average bathroom with a bathtub that houses 2 and a clothing closet means you don’t need to feel the need to shrug your shoulders to fit in there.
- With the option to connect to municipal facilities, it’s up to you to live off the grid, or settle down on land you own and make this your home sweet home!
- Smart design choices such as a tree log with an ax near the couch, hanging lights and decorative wood logs near the windows gives it the theme of living off the land, out in the woods.
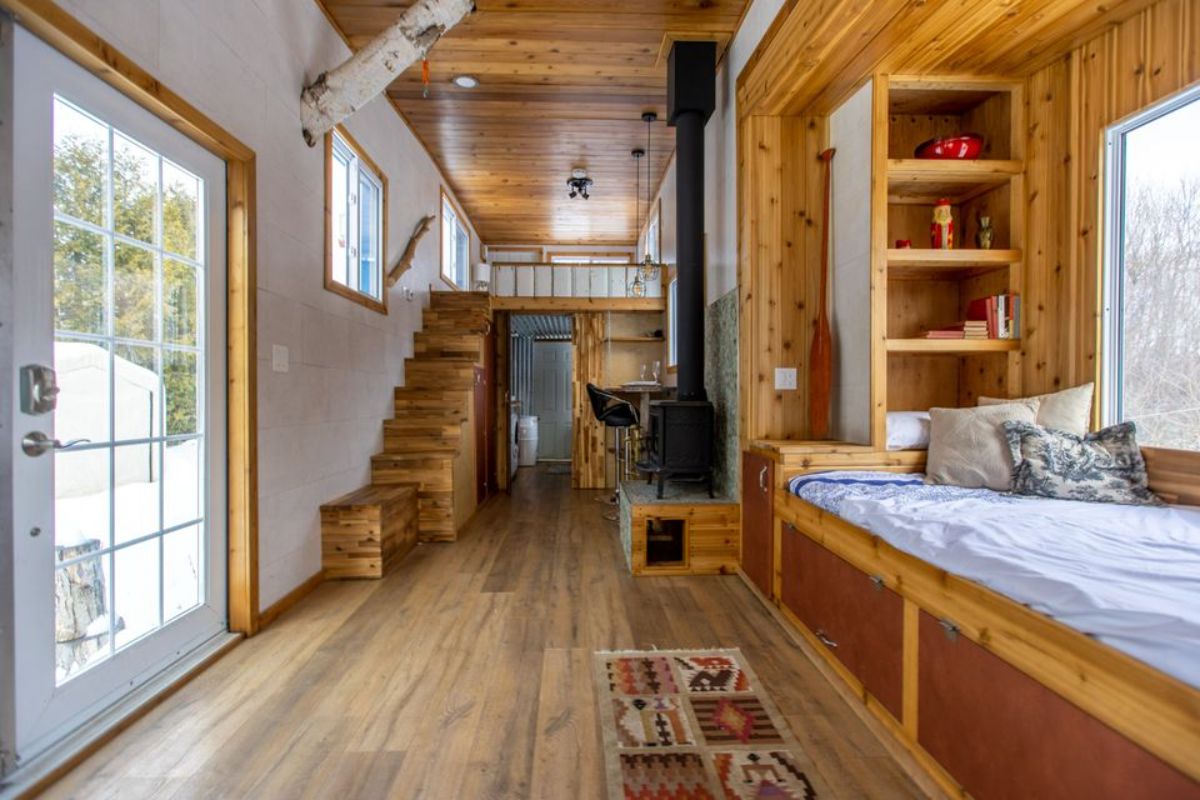
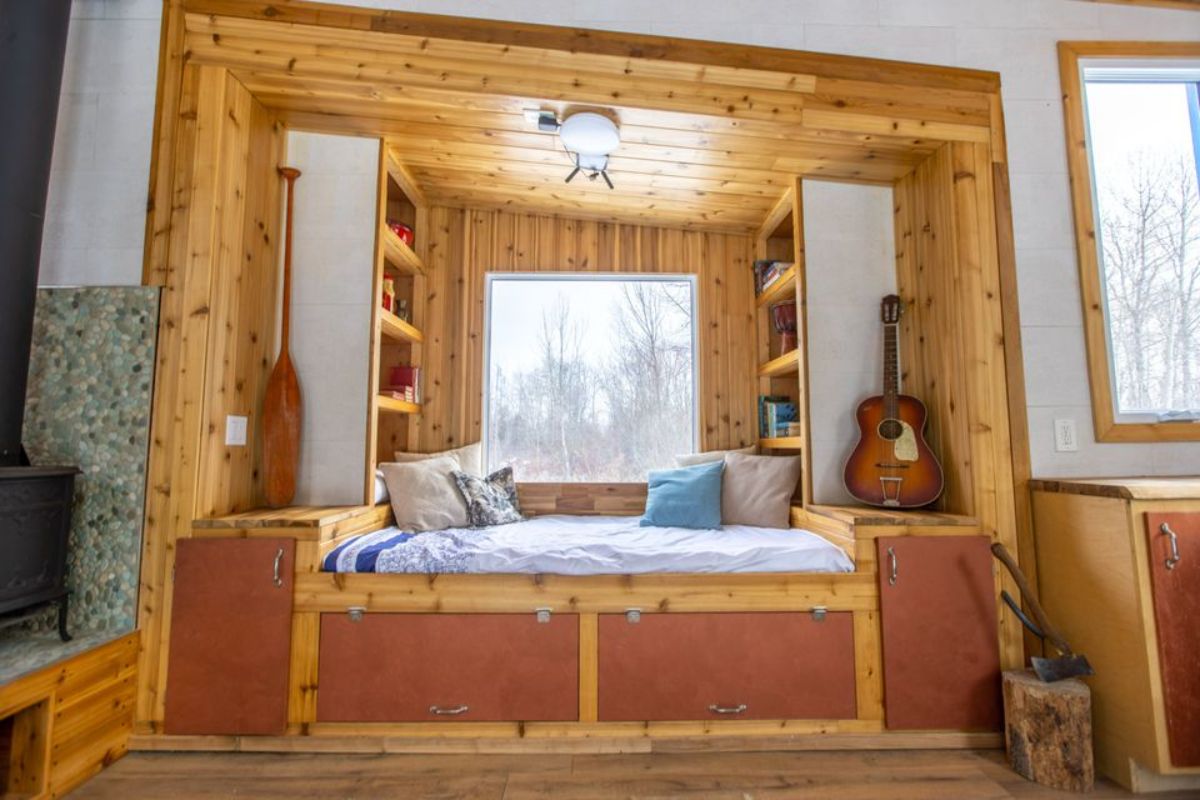
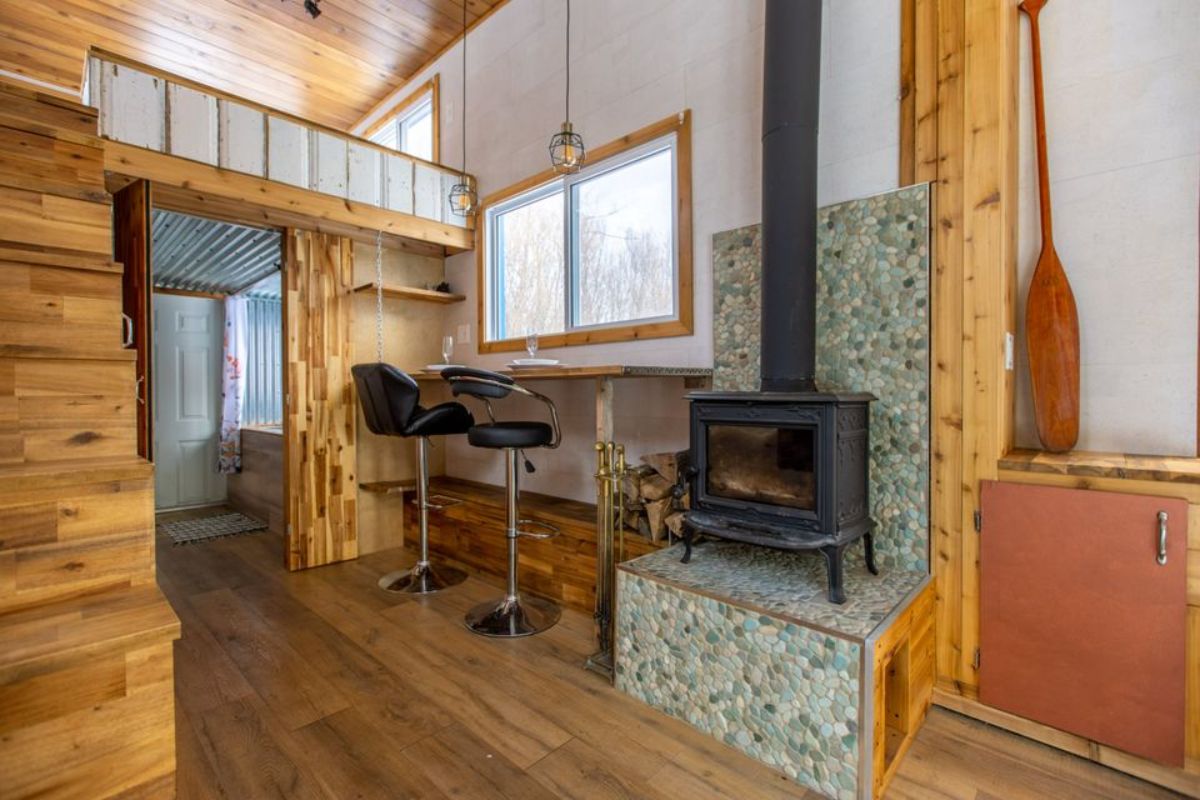
Enter into the door to experience the spacious living area, flaunting an electric fireplace, a couch wide enough to sleep an extra person with lots of under-bed storage, and the dining area that doubles up as a standing desk.
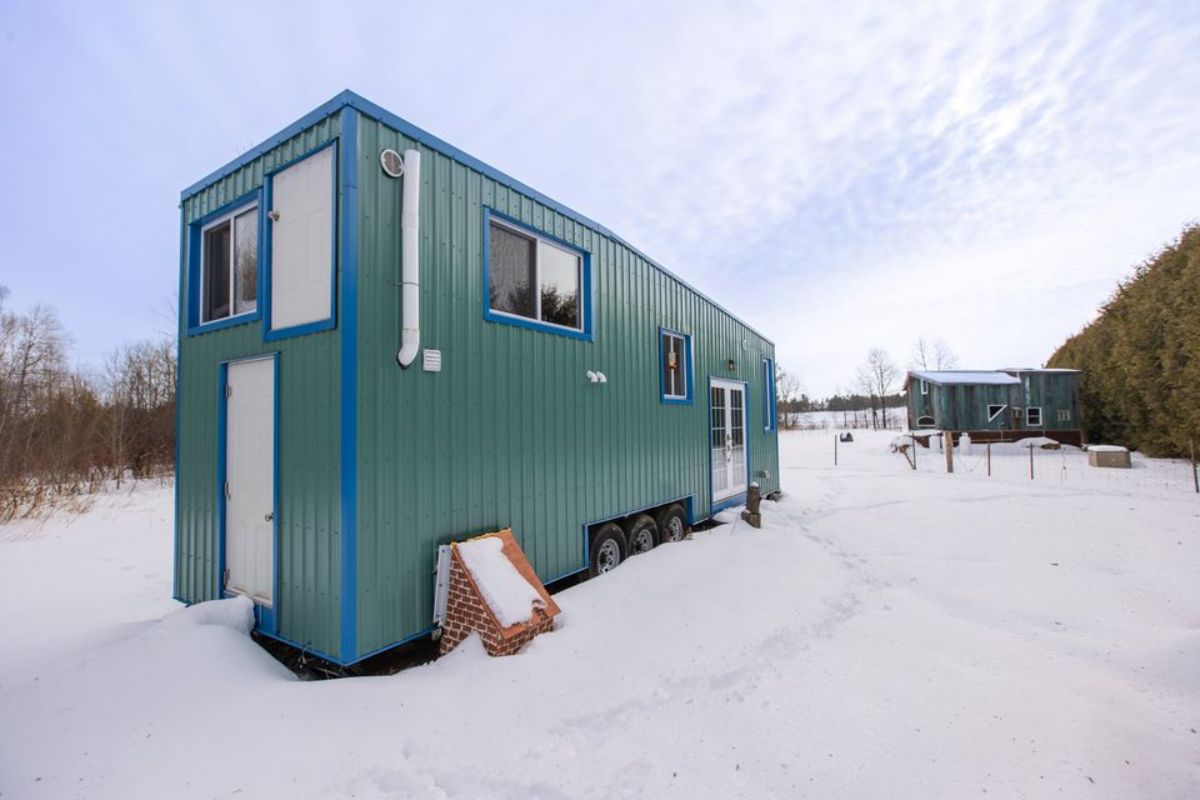
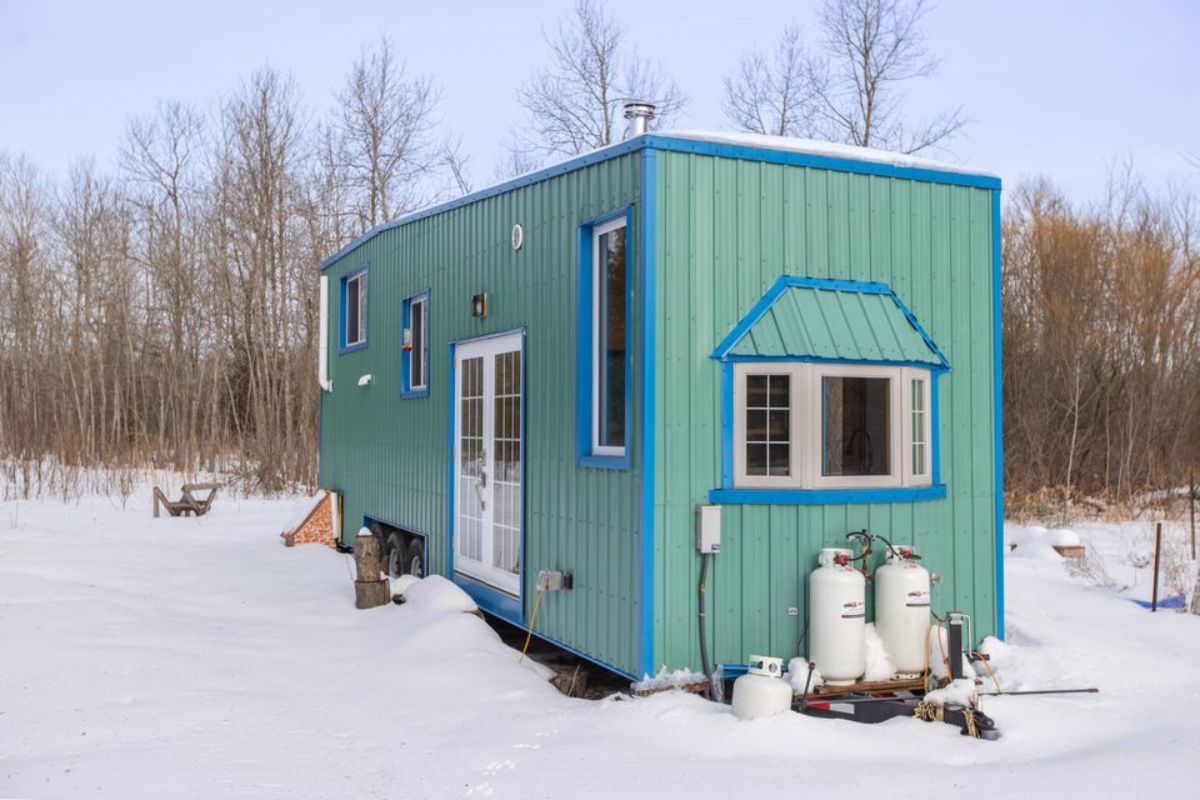
7+ windows thoughtfully placed to ensure cross ventilation and natural light means you’ll never feel too dark or a lack of breeze in your tiny home.
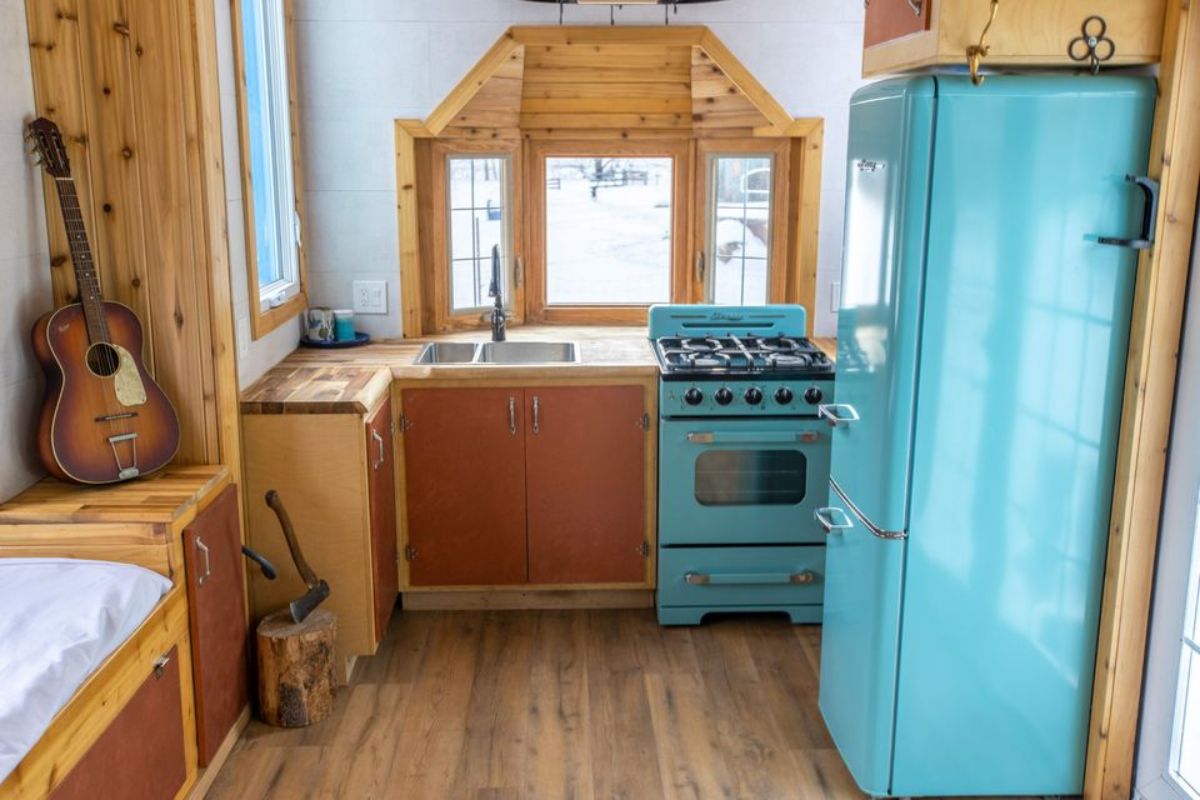
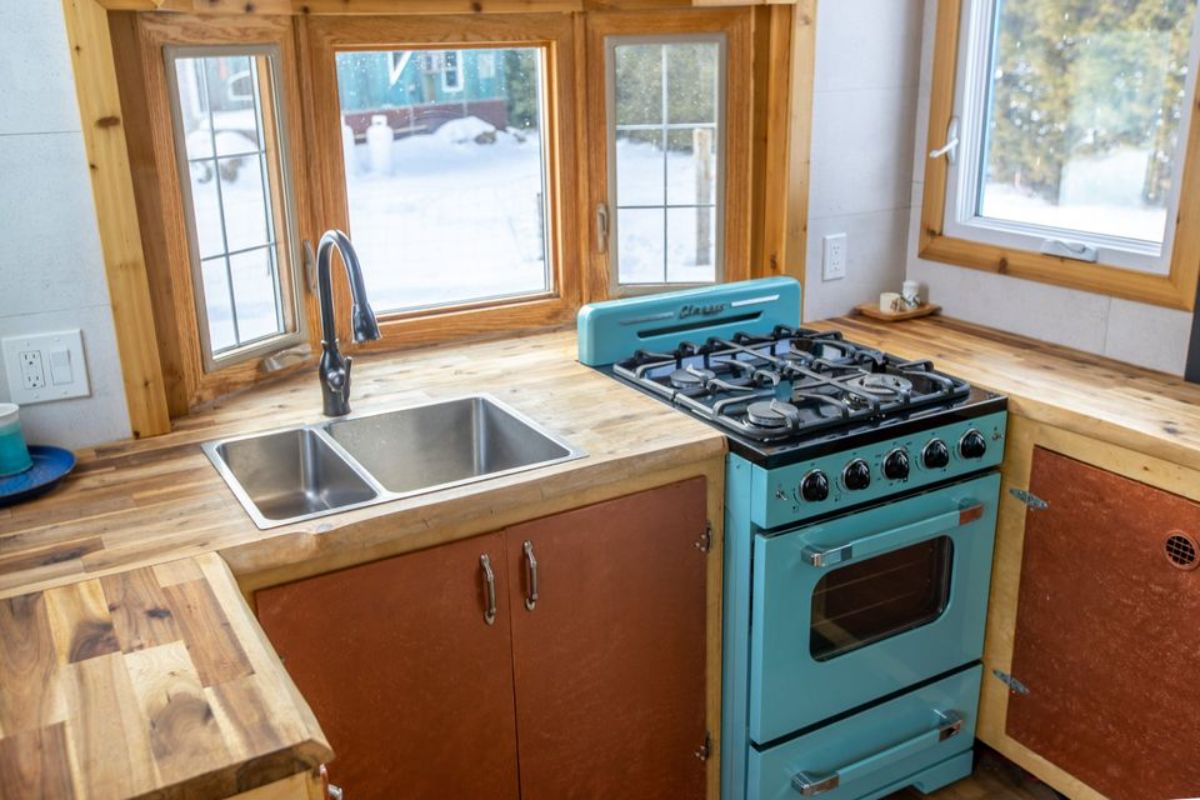
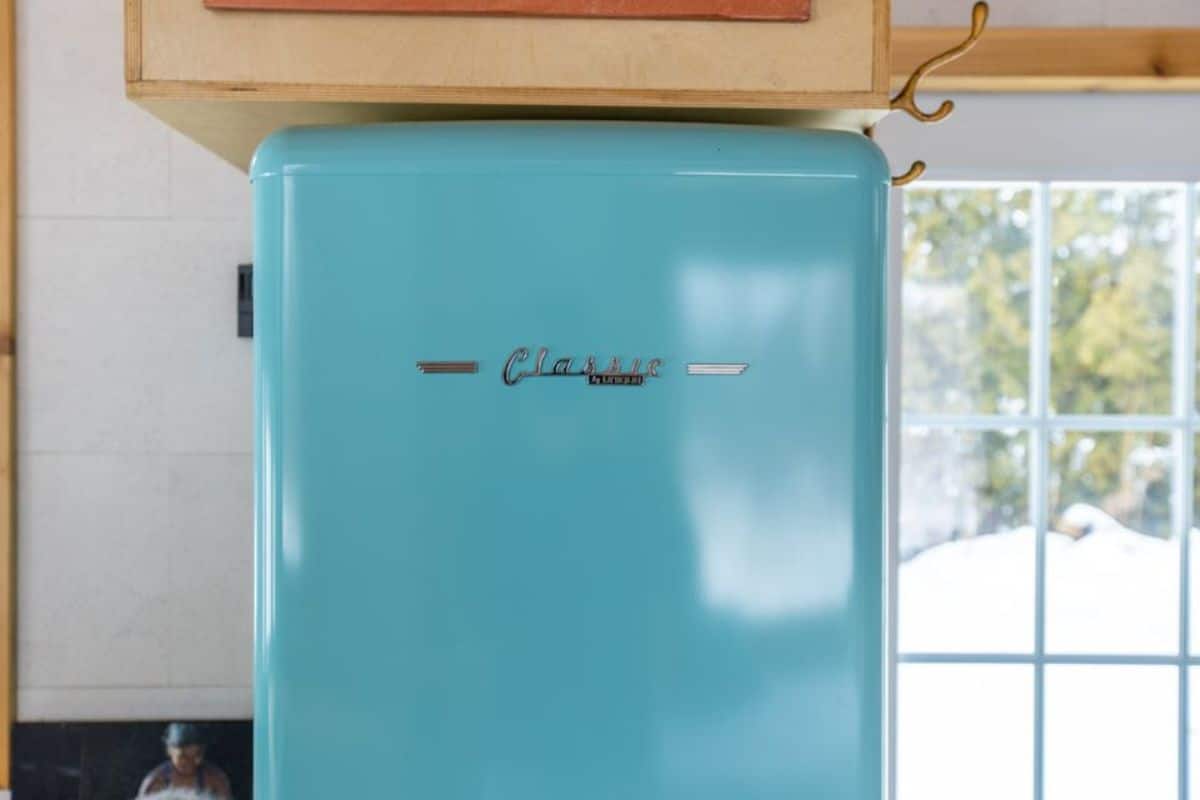
To your right is the minimalist kitchen, complete with a classic refrigerator, 4-burner stovetop with oven, sink, some extra space to work with, and enough storage to store all the dishes and pantry items you could need.
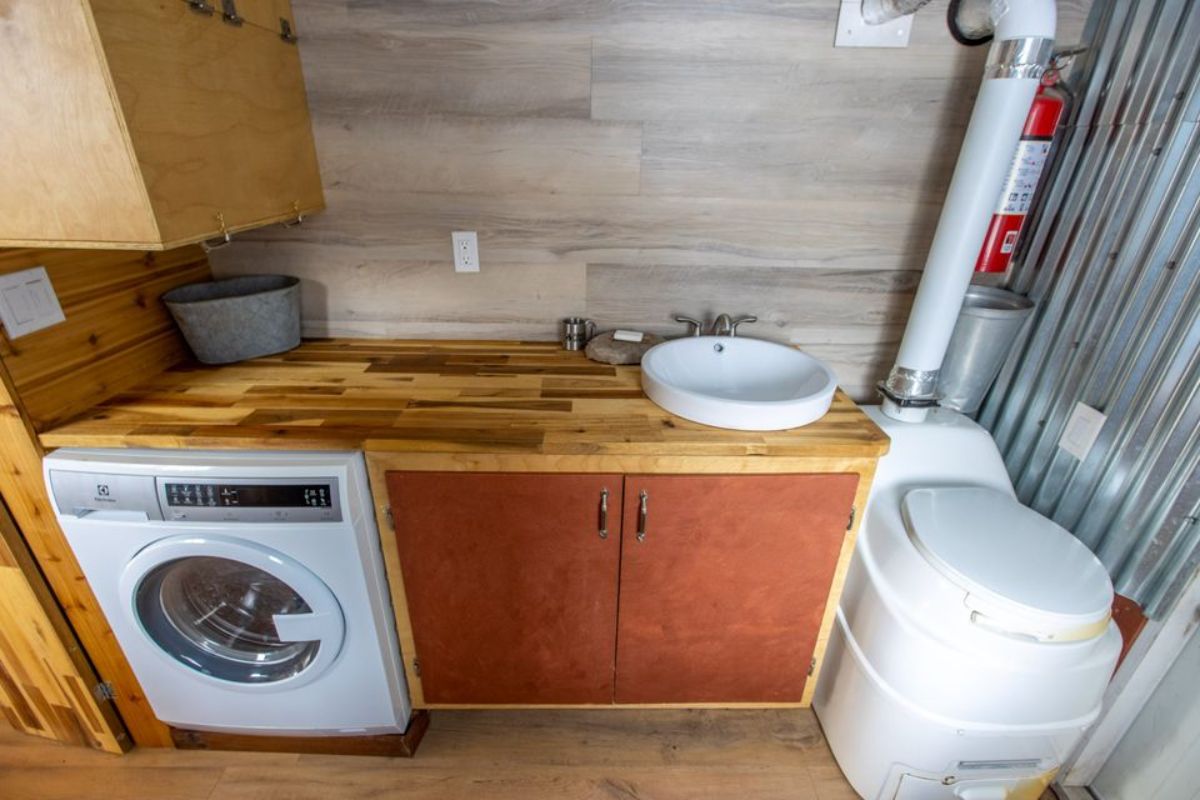
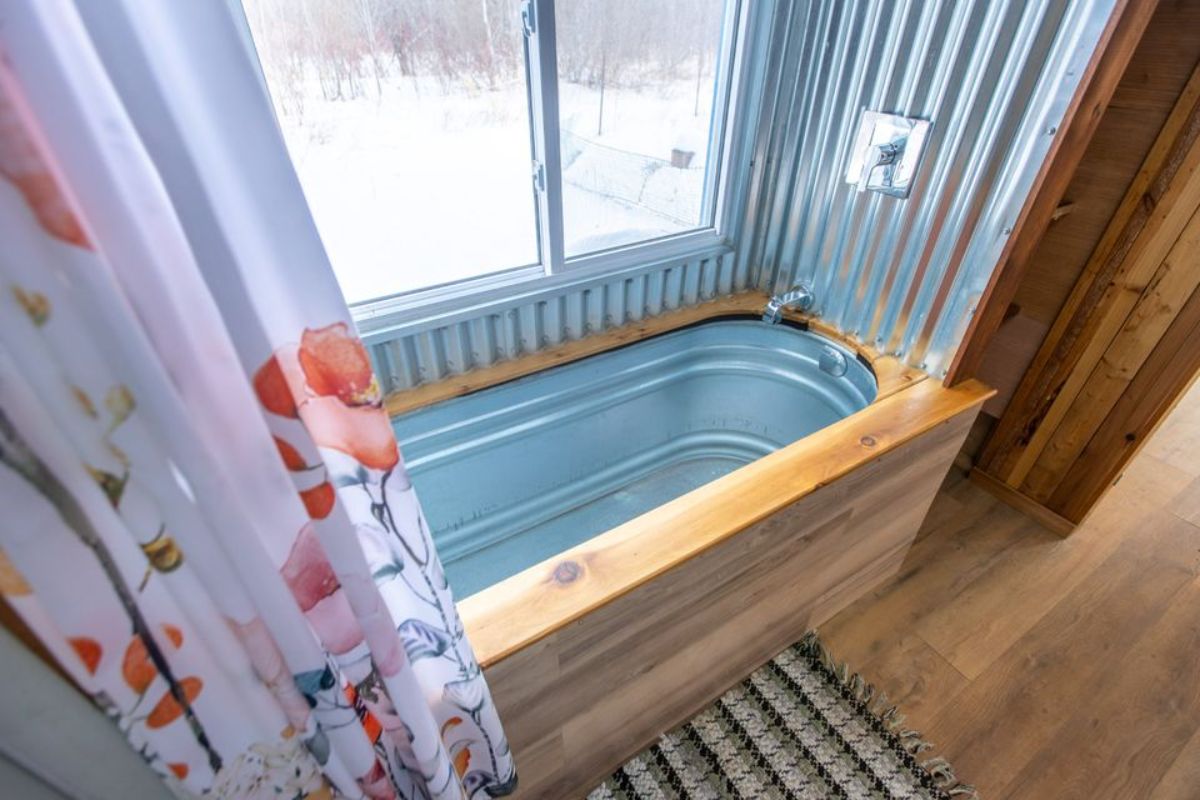
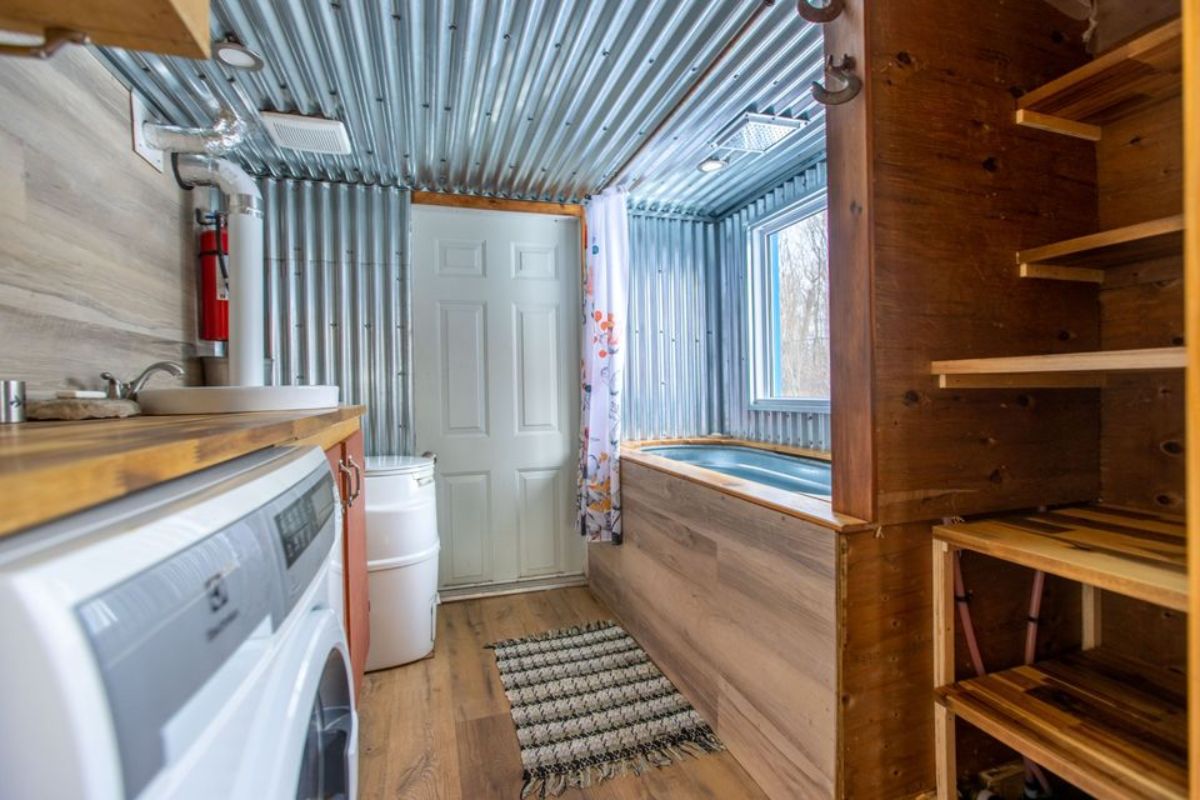
Straight ahead is the bathroom, having a standard toilet and washer/dryer combo but the bathtub is big enough for 2, and the clothing closet is an added bonus!
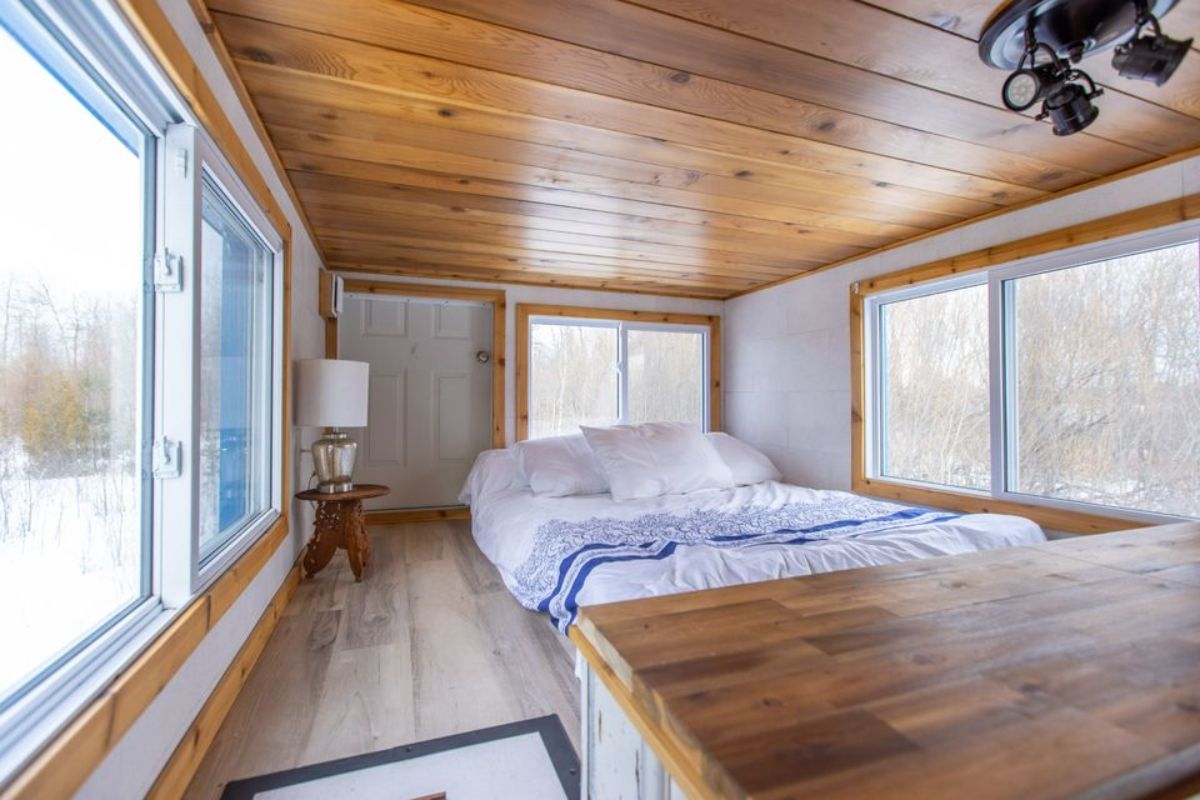
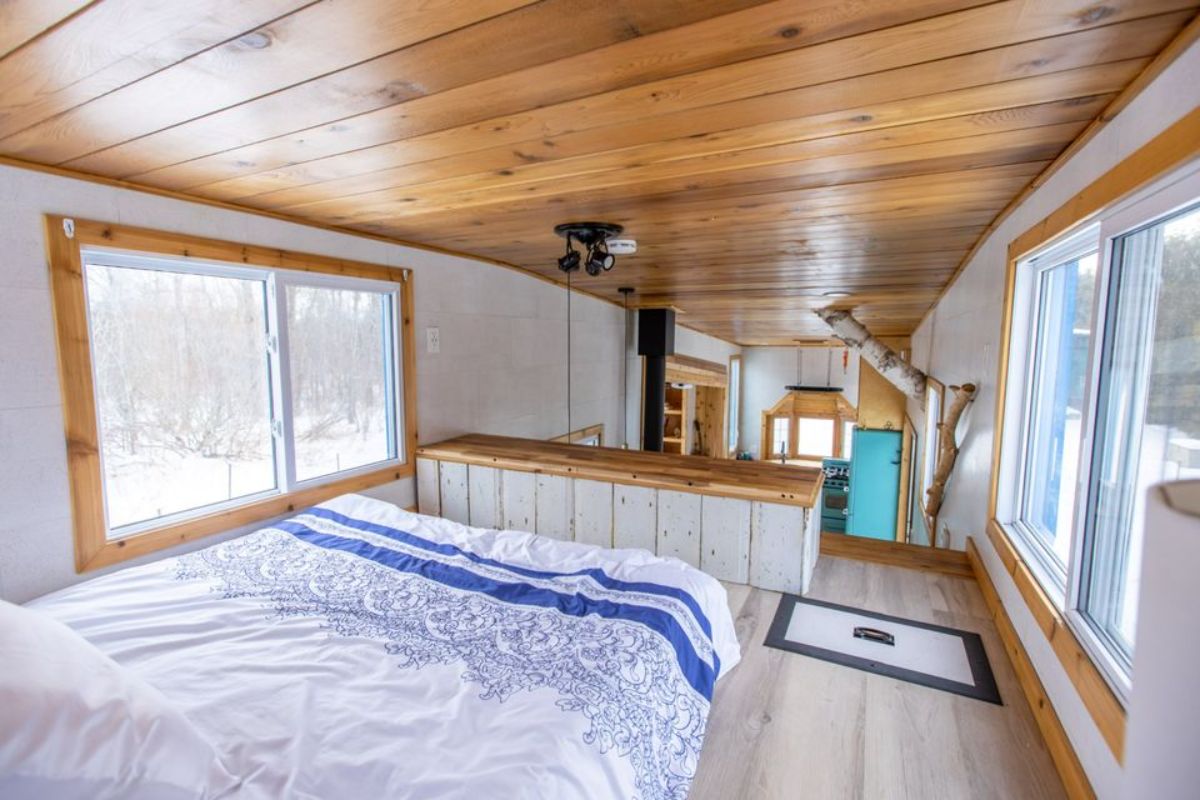
Head on up to the stairs just before the bathroom to the loft to be greeted by more than just a bed, but some extra space to walk around and a ceiling high enough that you won’t need to squeeze yourself to move around.
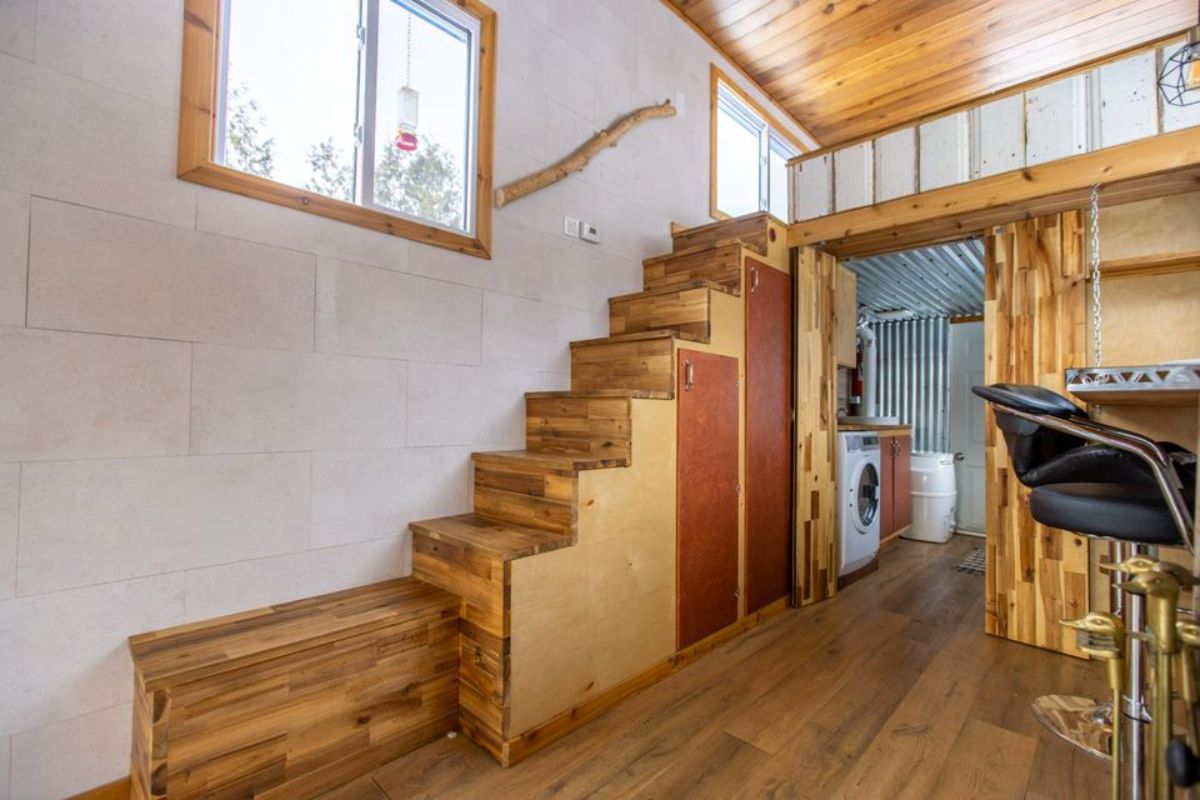
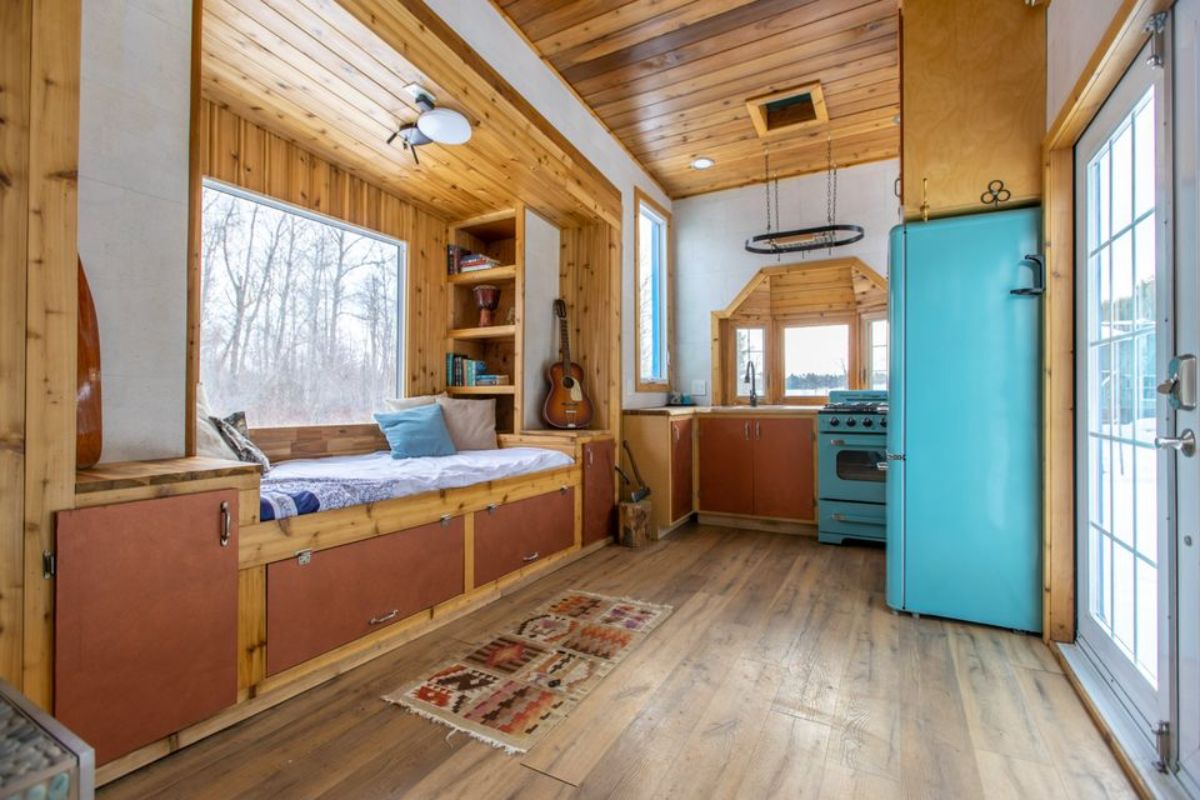
Apart from all of these, the house has also managed to give you storage for all your belongings if you come from a standard-sized home. Things like an extra cabinet on top of the refrigerator, a small storage unit near the bed, space under the stairs, and many more areas have been taken full advantage of.
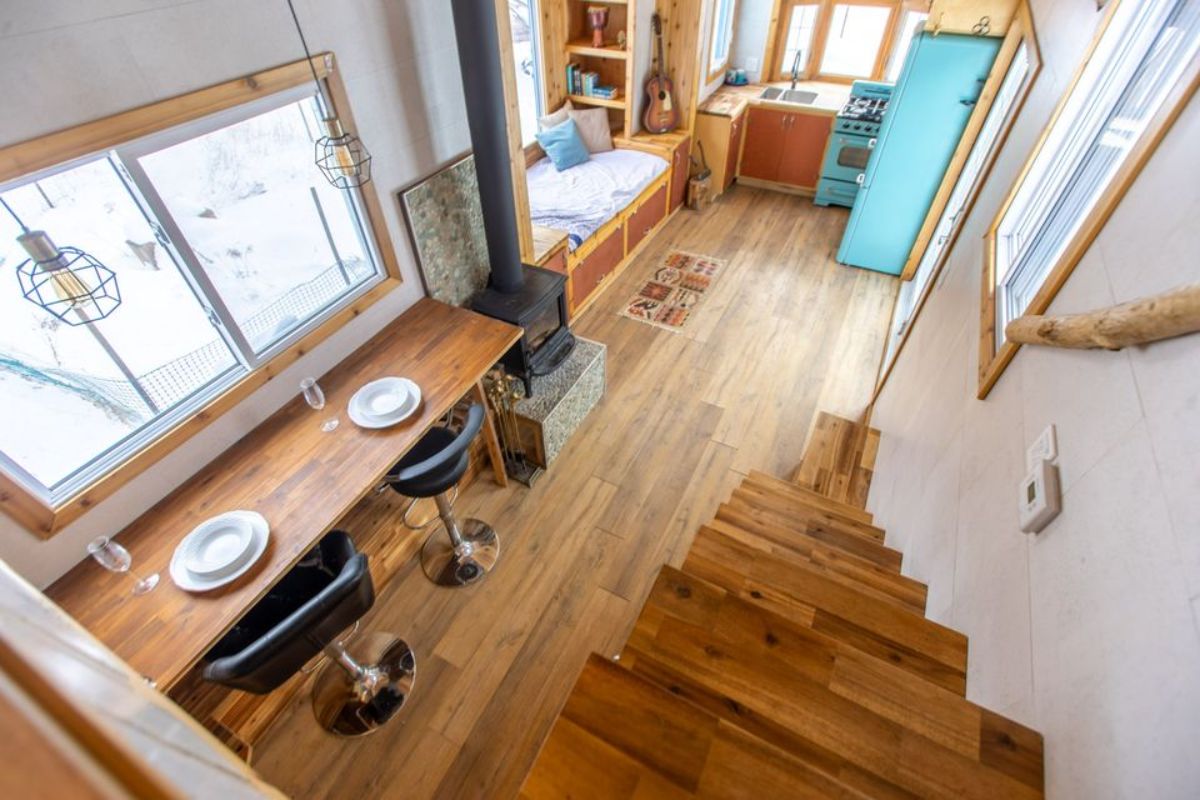
All in all, despite the pricey tag, the ready-to-move-in factor combined with all the top-notch amenities makes it worthwhile!
Looking for some more tiny houses worth investing in? Here is a quick list of some of the best ones available out there.
- Classy 28′ Tiny House Has Two Lofts, Stunning Kitchen
- 14′ Tiny Camper on Wheels Below $25k
- 32′ Spacious Tiny Barn Cabin is Super Affordable
For more information about this custom tiny home, check out the complete listing in the Tiny House Marketplace. Make sure that you let them know that iTinyHouses.com sent you their way.

