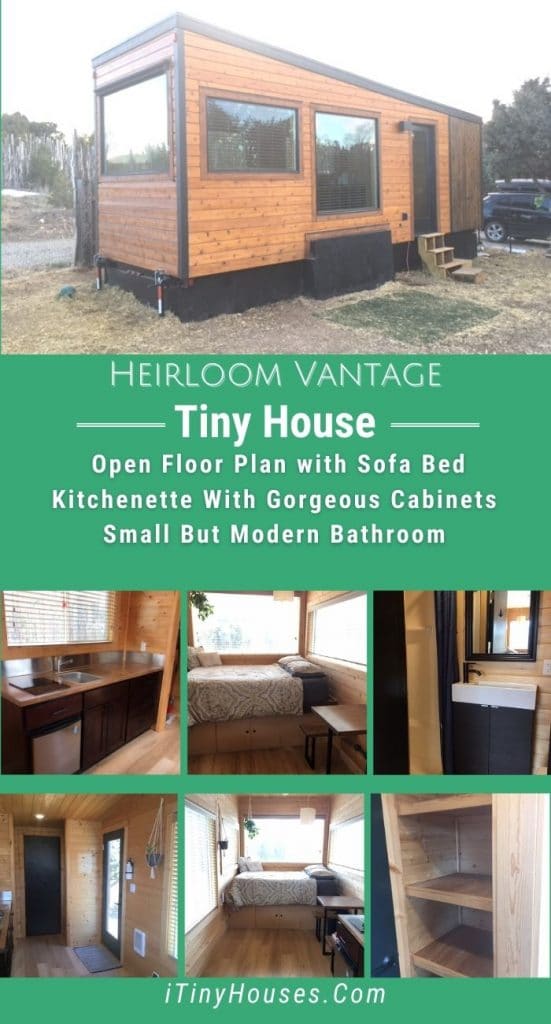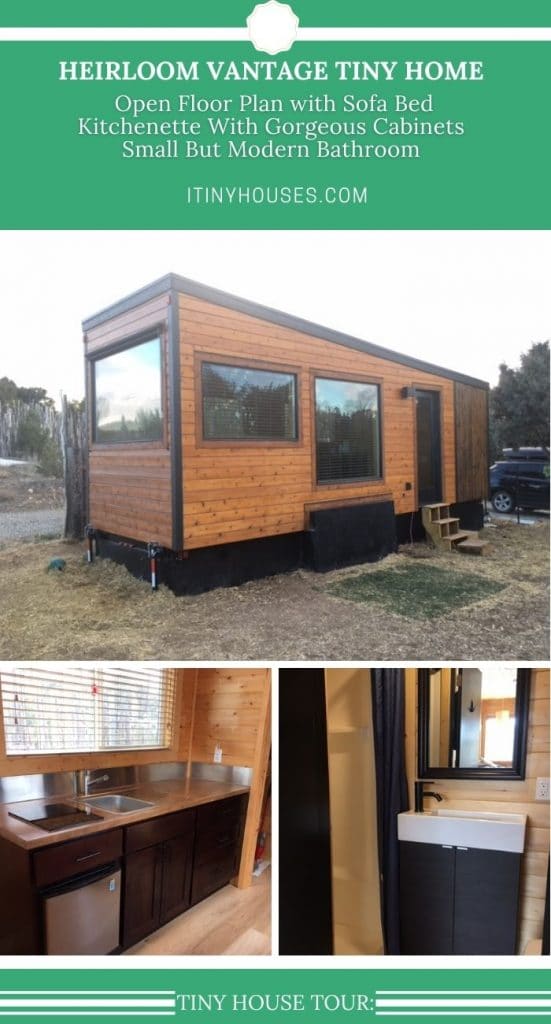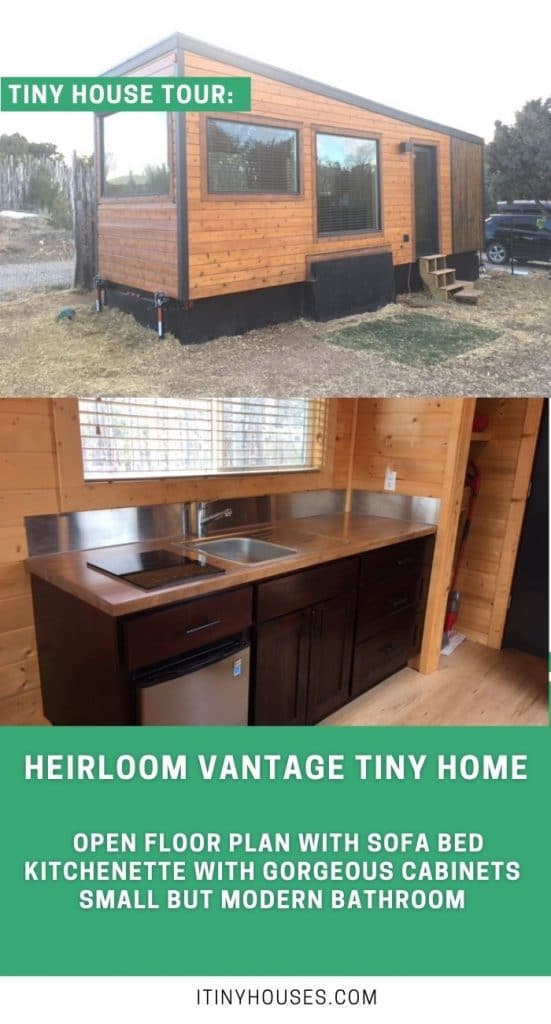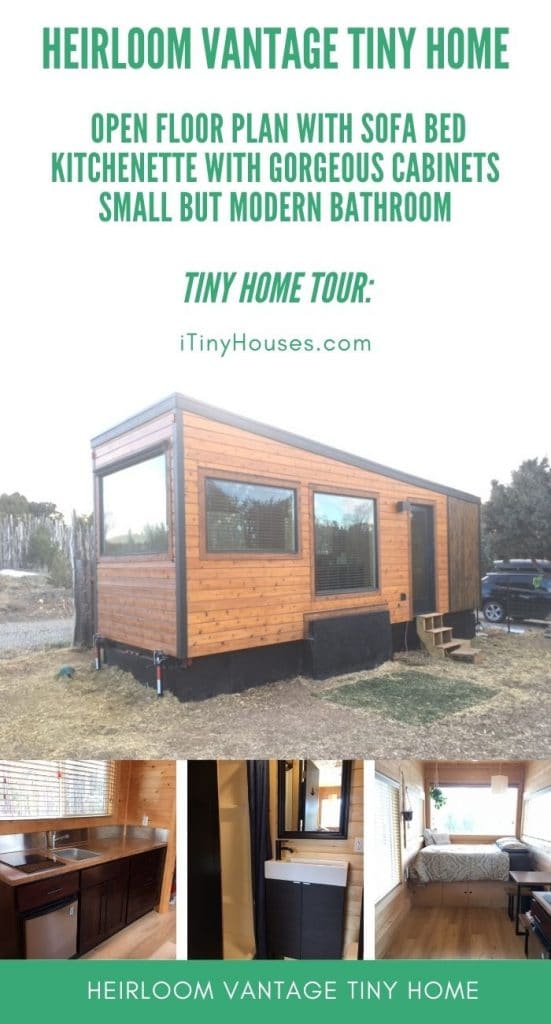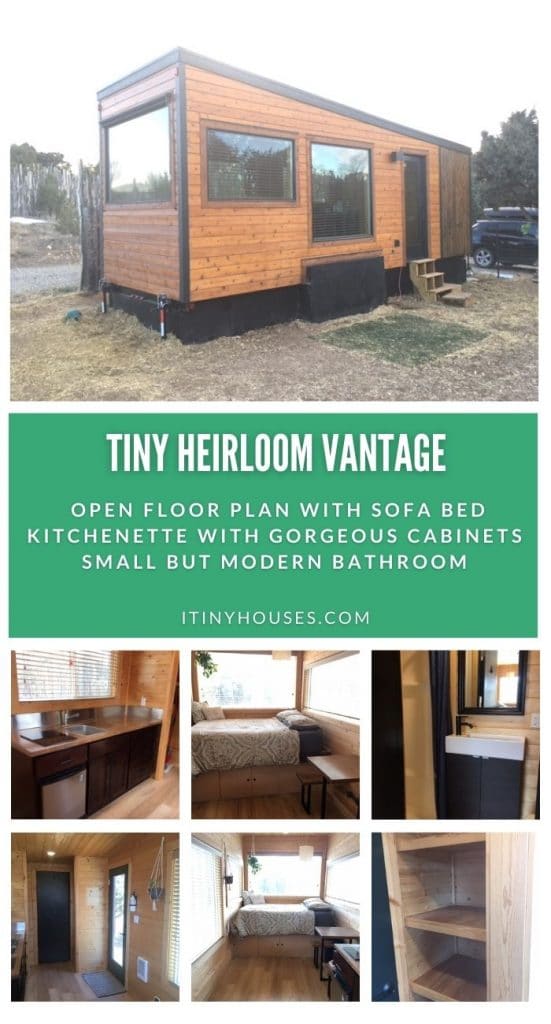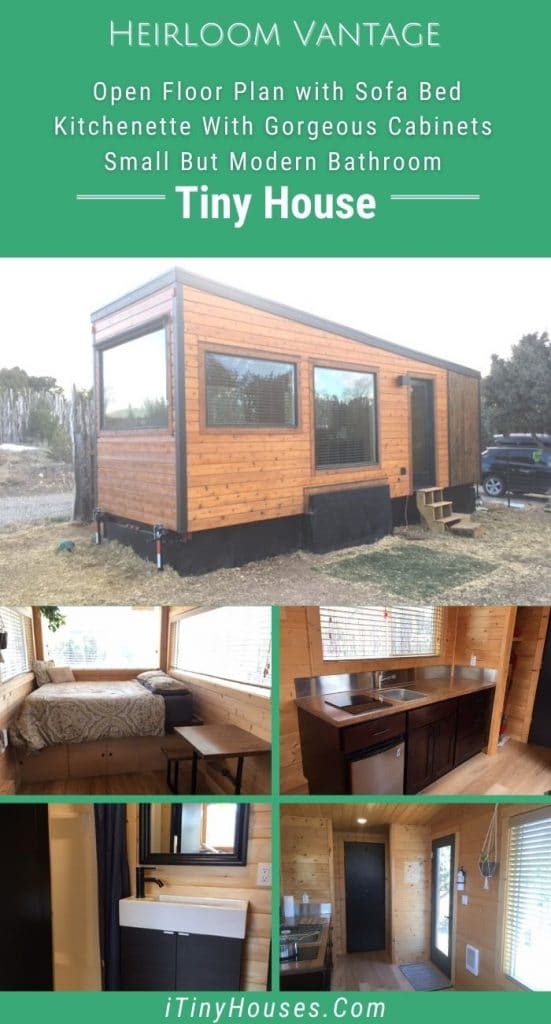The open floor plan of this gorgeous tiny home is sure to be a hit. With large windows on all sides, the bed in the main living space, a sizable kitchenette, and a cozy bathroom, everything you need is under one roof. Gorgeous wood siding, dark trim, and black matte accents throughout create a modern style that is sure to be loved.
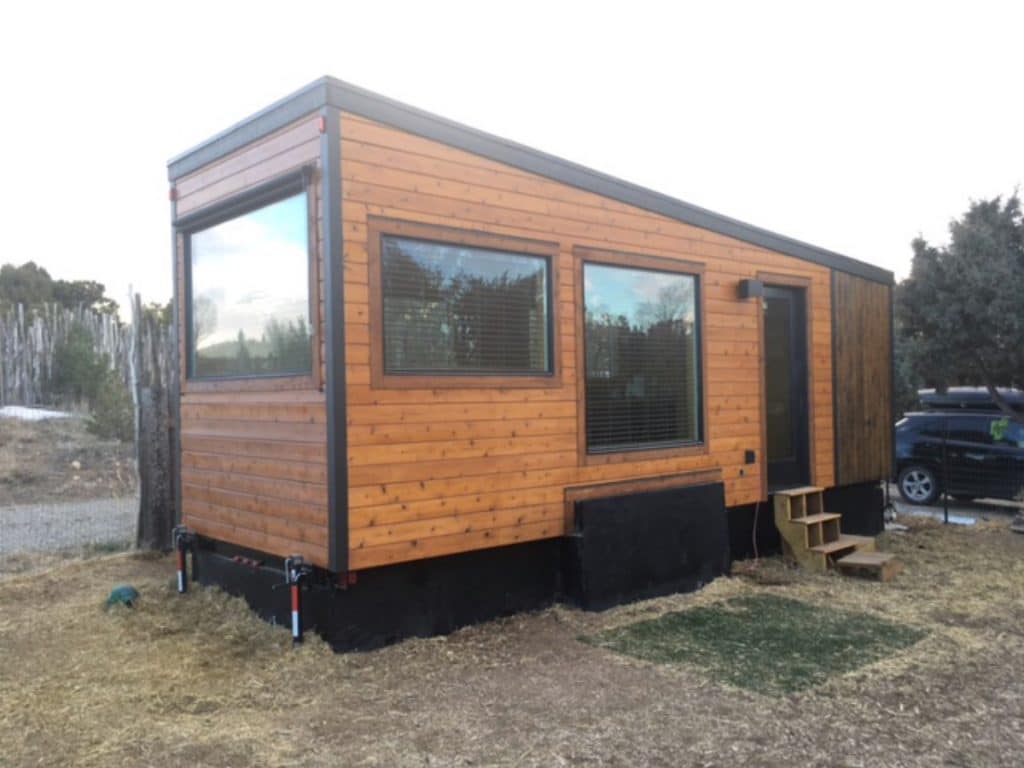
This home has an open floor plan that is designed to make the smaller frame feel larger. On one end of the home you find multiple large picture windows and a pedestal storage base for a sizable bed. This could be used as a sofa, bed, and for storage all at the same time!
As you can see, this definitely holds the minimalist approach. Sometimes, that is truly all that you want or need. It is exceptionally nice for anyone who needs that main floor bed due to mobility issues. In some comments found regarding this particular model, it was suggested that you could rearrange this area to create an elevator bed to hold a sofa below. Tons of options or leaving it as is will all work!
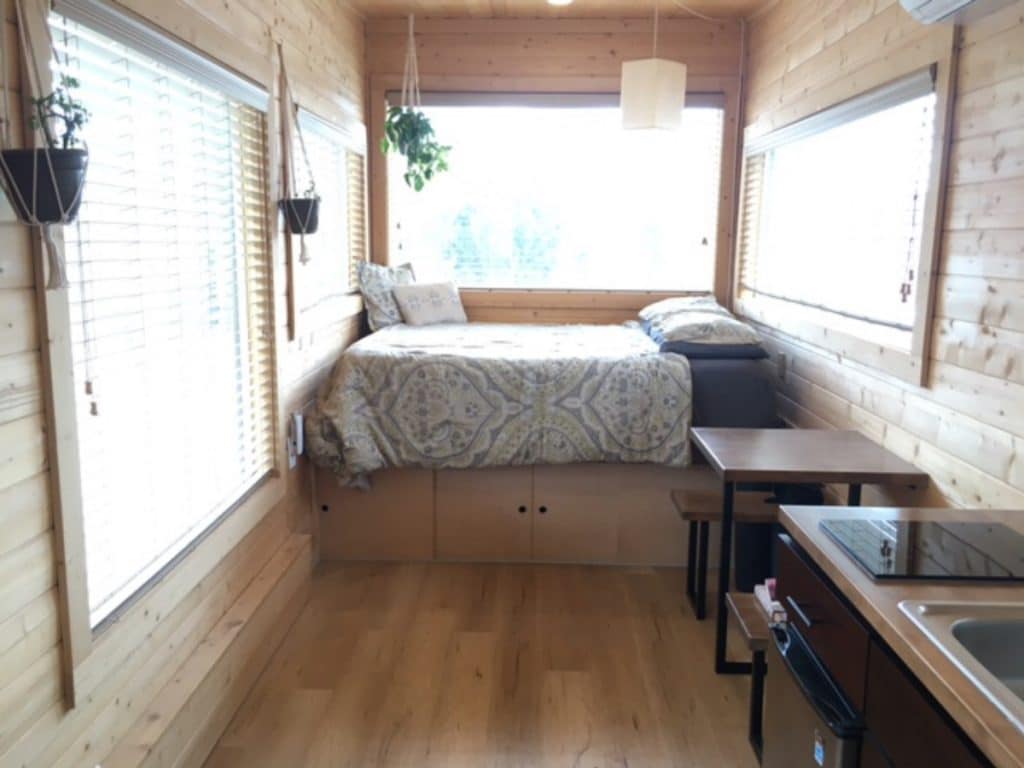
Beside the bed, you see a small table with stools. Since this space is large and open, you can easily fit in this little workspace, or add a larger table if you prefer. I like the idea of even adding something just under the window to set up as a workspace if you work at home.
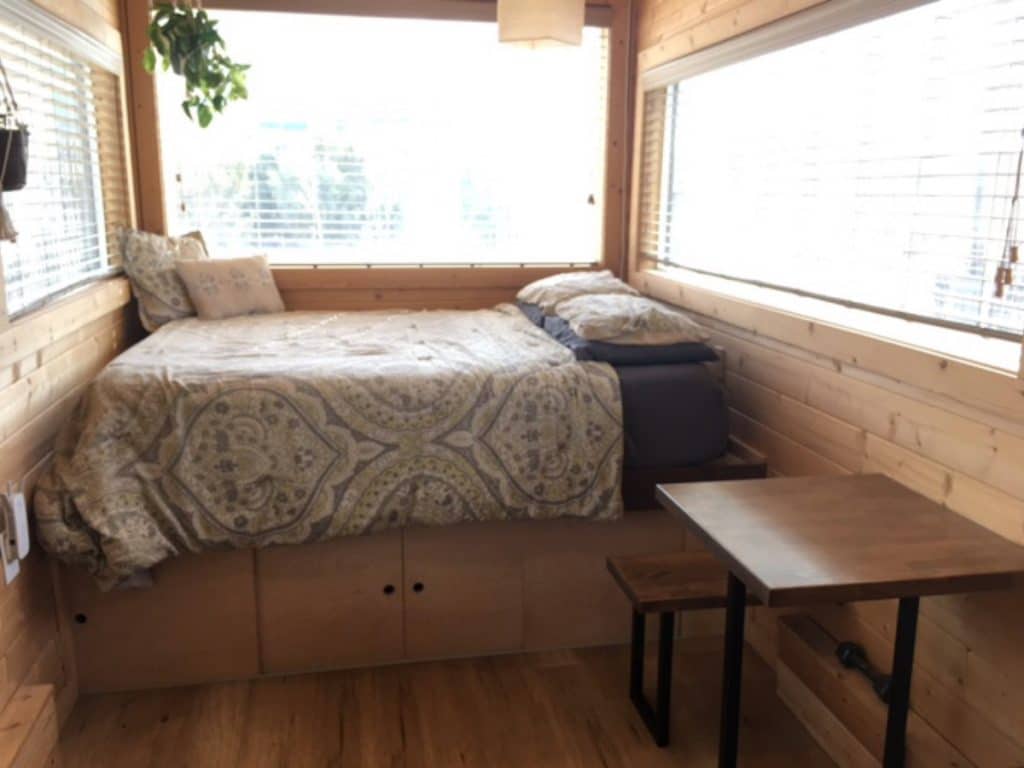
The front door opens up into the kitchenette and leaves you with space on the walls for storage cabinets or decor. In this home, the blonde wood ceiling and walls create a seamless look that is beautiful and functional. It matches anything and really gives the rustic vibe you are looking for in a tiny home.
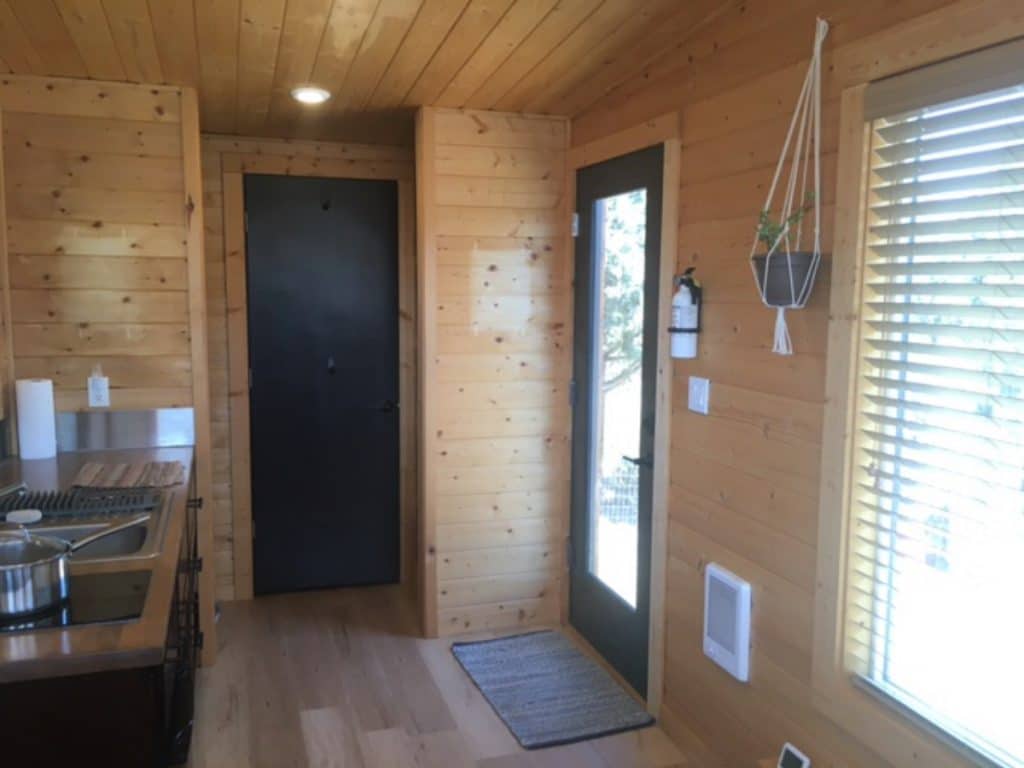
While this is not a large space, it has everything needed to prepare basic meals. A simple 2-burner electric cooktop is above a small dorm-sized refrigerator. Cabinets offer space for storage, and the open counter beside the sink makes meal preparation easy to manage.
You could add a larger stove or even refrigerator if wanted, and of course things like microwaves, toaster ovens, and similar can easily fit into this space. I love the chrome backsplash and extra outlets at the end of the counter. Also, you’ll notice shelves in a little closet between the kitchenette and bathroom. Super handy!
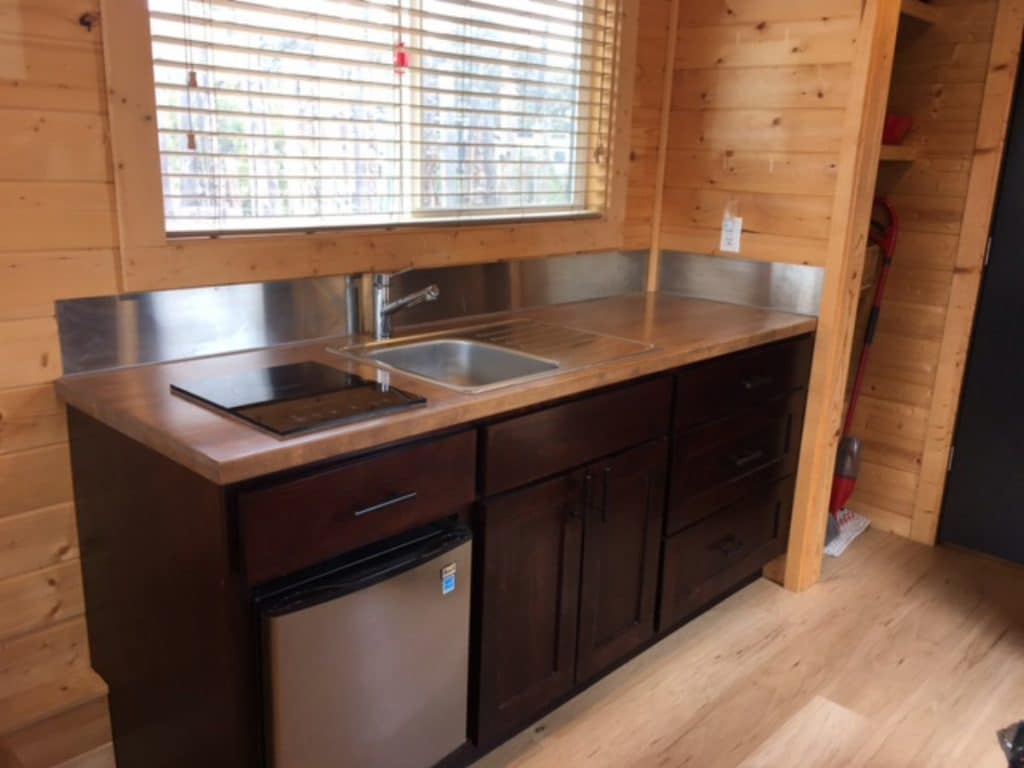
The vacuum, broom, and similar items fit easily on the side by the kitchenette. While the shelves pictured below are on the side closer to the front door. These can be used for household supplies, pantry storage, or a linen closet all depending upon your personal needs.
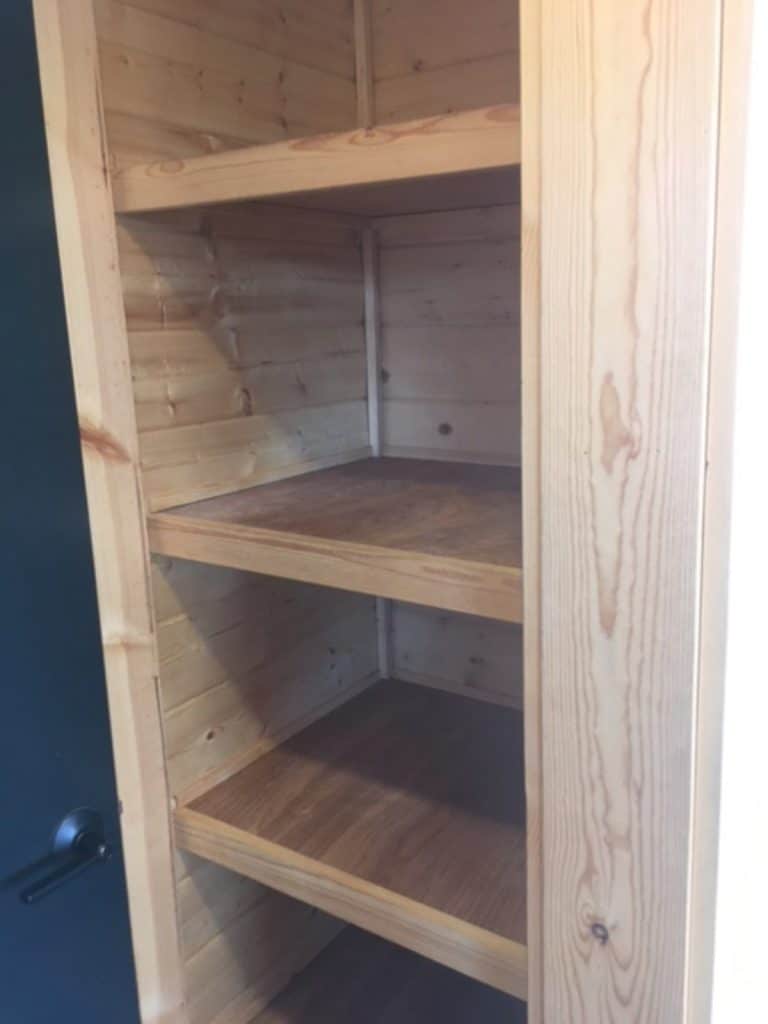
The bathroom is narrow but has what you need. On one side is the shower with curtain closer. In the middle is the slimline vanity with a sink and small storage below. A wall-mounted mirror is nice but could easily be replaced with a medicine cabinet if preferred.
This is a smaller bathroom than many, but when living tiny you save space in all the ways possible. For this model, a smaller bathroom was a good choice to make the living area larger and to allow for a bit of extra shelving and closet space just outside the bathroom door.
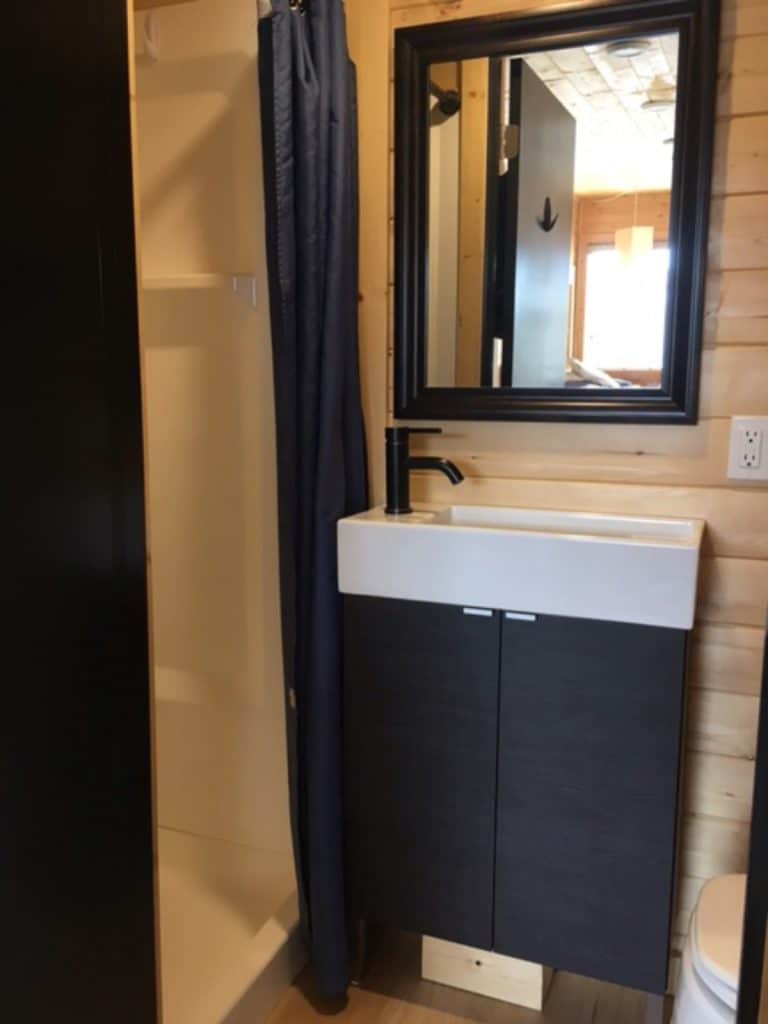
The opposite side holds the toilet. Above this space is plenty of room for shelves, cabinets, or decor. I love the idea of an over the toilet organizer for towels and extra toilet paper here. So handy!
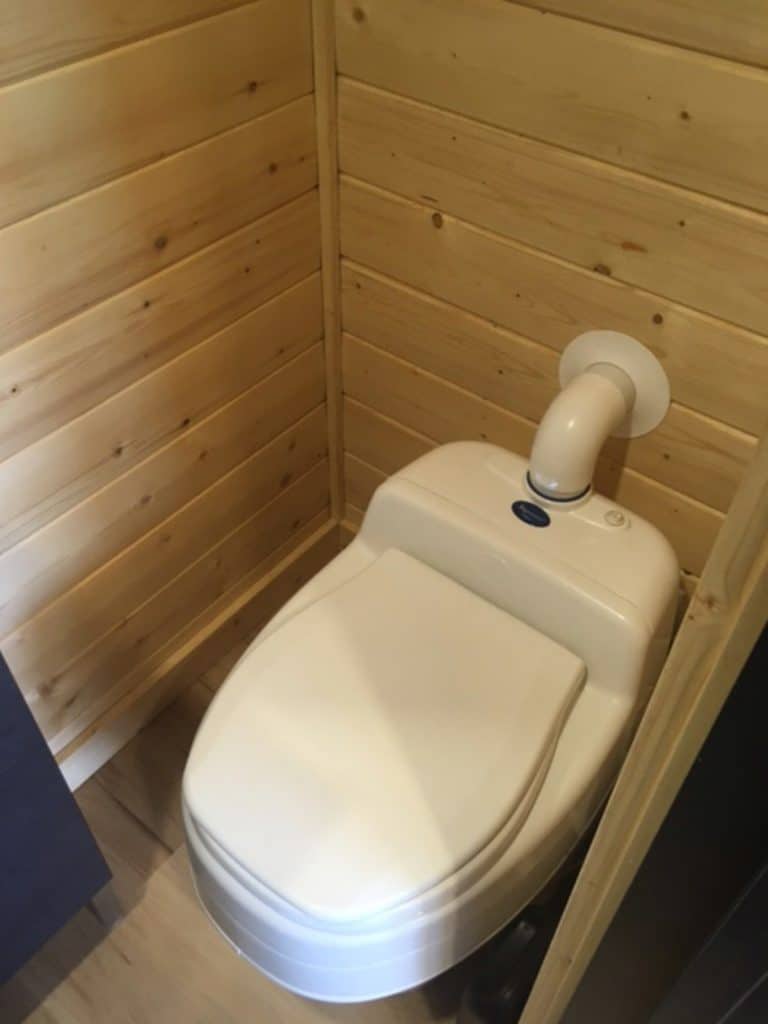
If you are interested in this model, check out all of the details in the Tiny House Marketplace. Make sure you let them know that iTinyHouses.com sent you!

