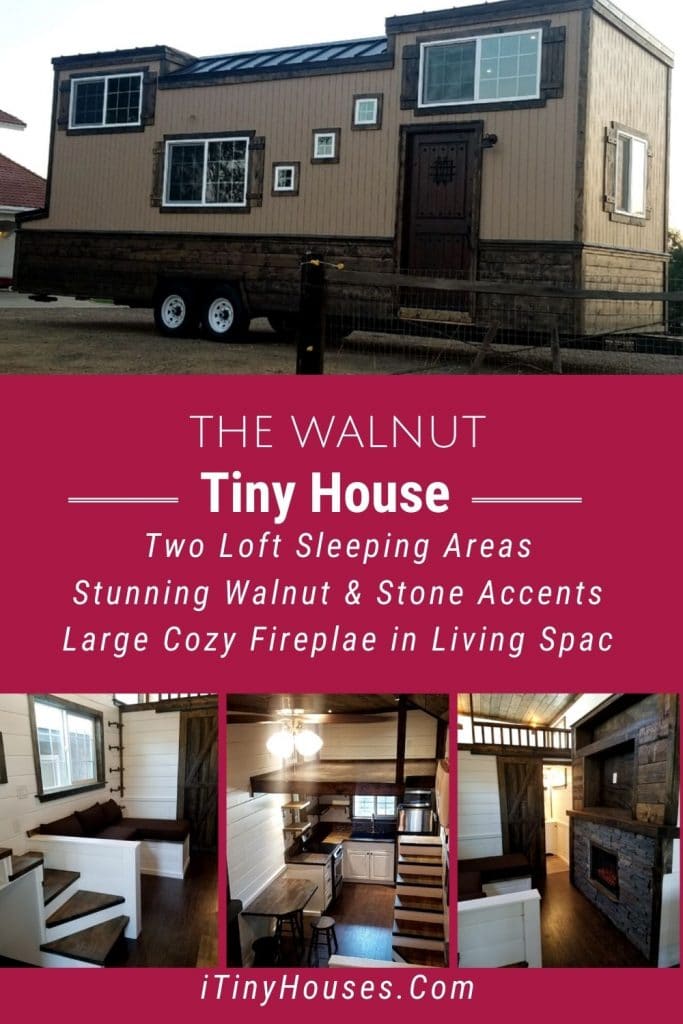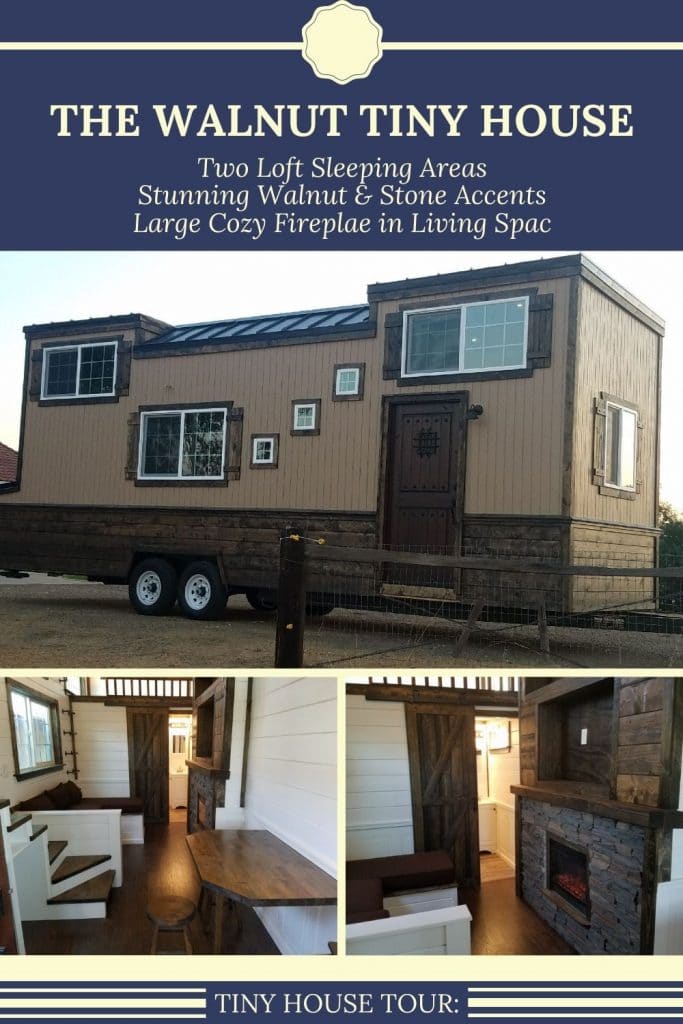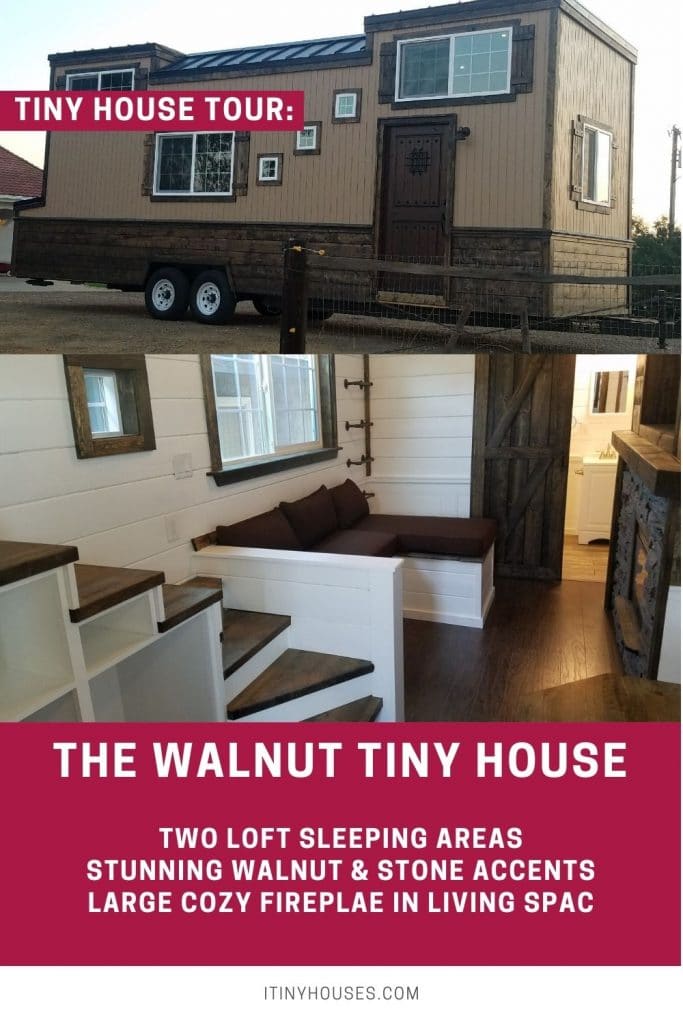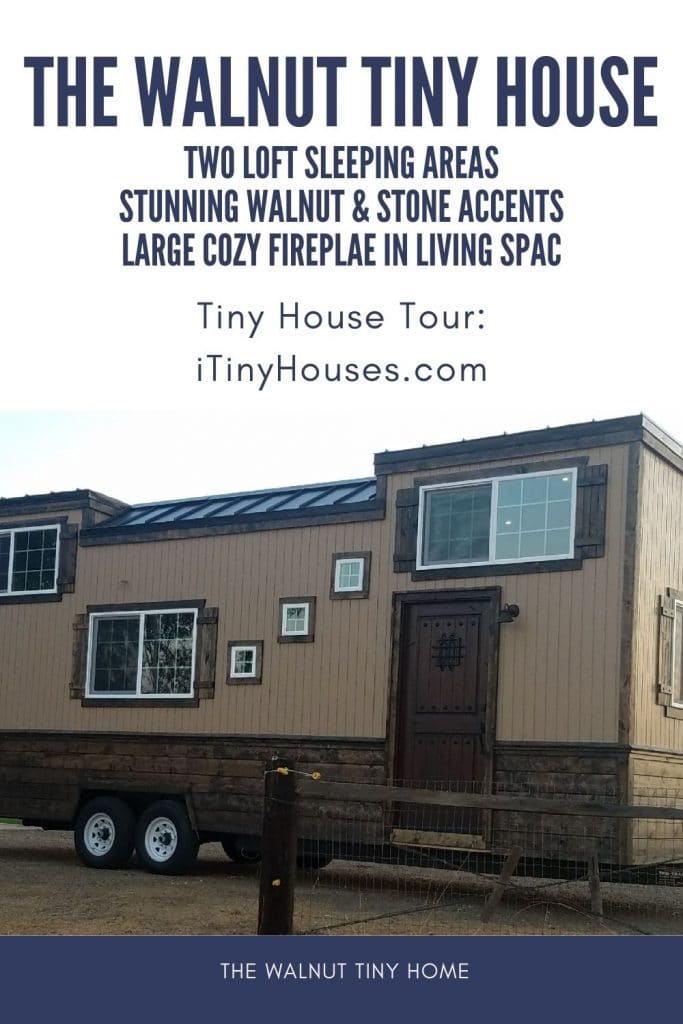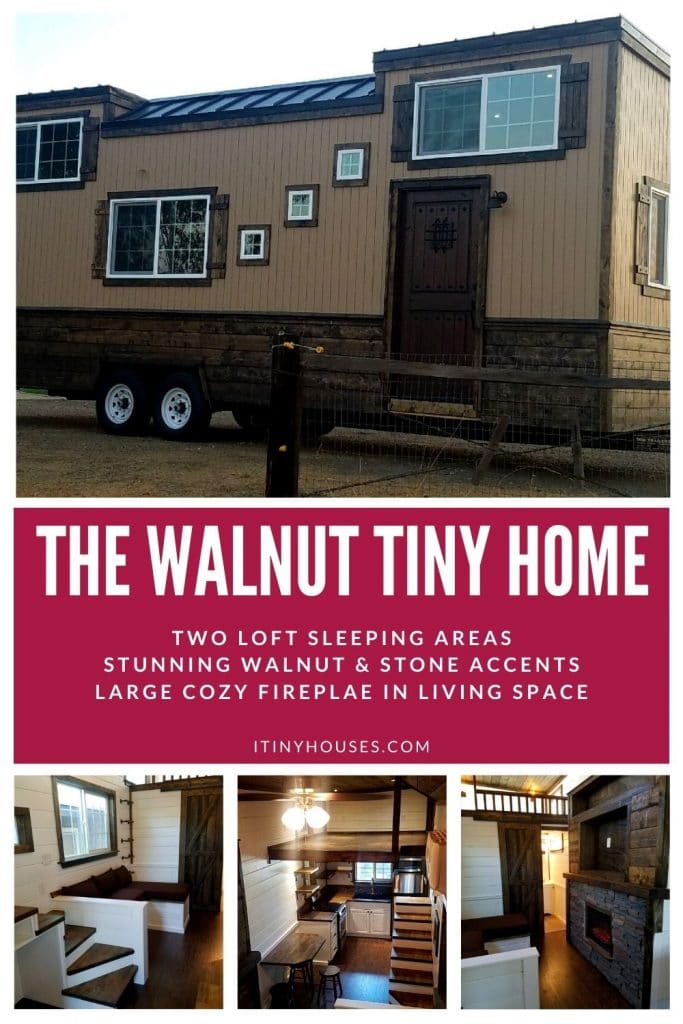If you like that rustic but modern look that has become popular in recent years, then this unique layout from KJE Designs will have appeal to you and your needs. This tiny house on wheels has a calm two-toned brown exterior with a classic white shiplap wall interior. The rich walnut wooden floor and trim accents throughout the space make it cozy and perfect for families.
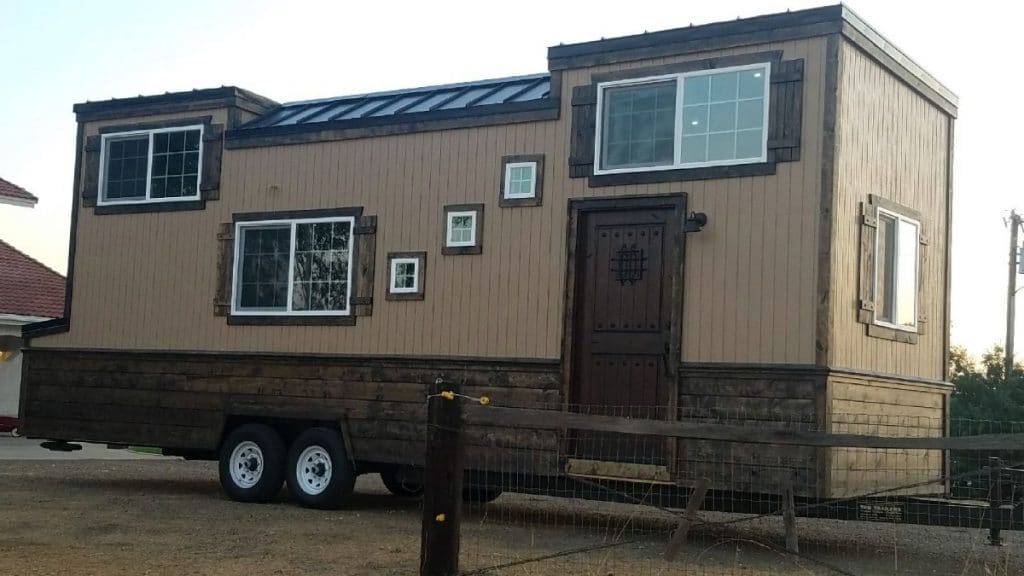
One of the most popular features of this tiny home is in the simple clean style that fits the modern farmhouse and rustic styles everyone is looking for these days. What seems ordinary from outside has a stunning interior you will love.
On one end of the home is the bathroom with a loft sleeping area above. The opposite end of the home has the kitchen with the second sleeping loft above. Between the two you will find your front door entering into a small but comfortable living space.
A fold-down table divides the kitchen from the living area and features the warmth of walnut that matches the rest of the wood accents, steps, and flooring. The opposite side of the space has a dual purposed stairway up to the loft. These wooden stairs curve out and also include storage underneath the stairs. Such a beautiful addition that takes up space but also provides much needed storage.
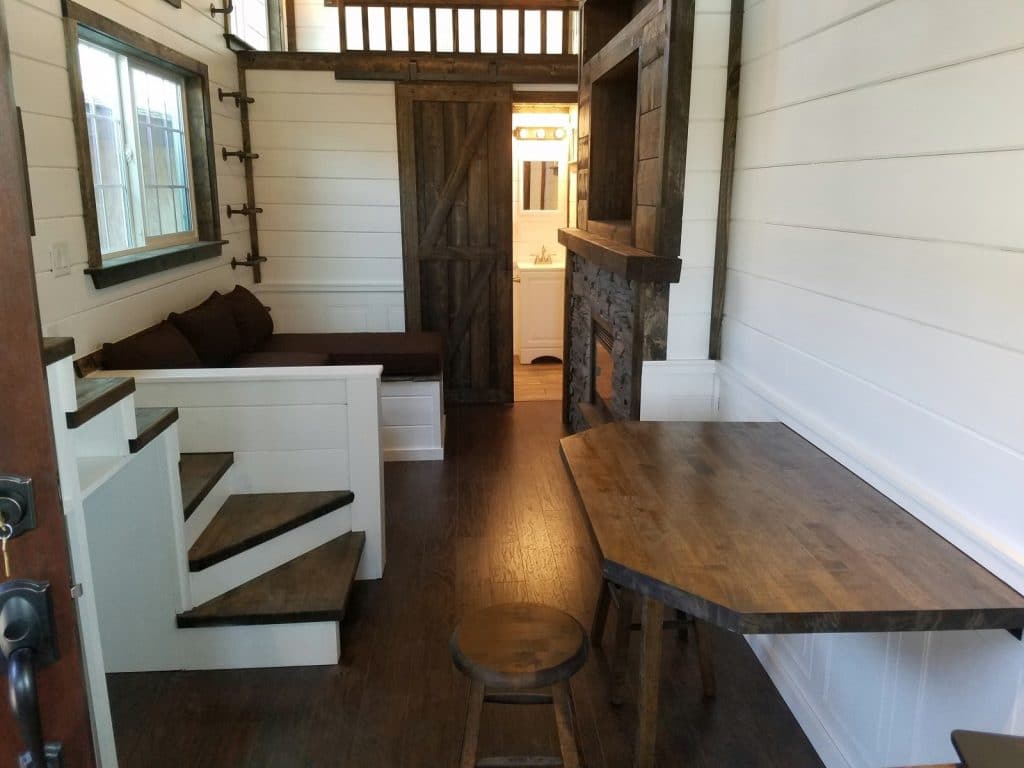
Just past the stairs, you will notice a built-in sofa. This bench seating is covered with cozy cushions but secretly houses hidden storage underneath. I love things like this built into tiny homes. There is no wasted space!
Past the sofa, you may notice some pipe rungs on the wall. This is your built-in ladder to go up to the second loft sleeping space. With a wooden railing across the open space, this is a great place for children’s bunks or for extra storage. You could also use this for a guest sleeping space if wanted.
Just past the living area is the bathroom, and just check out the gorgeous walnut wooden barn door! You have beauty and privacy without taking up extra space for a traditional door.
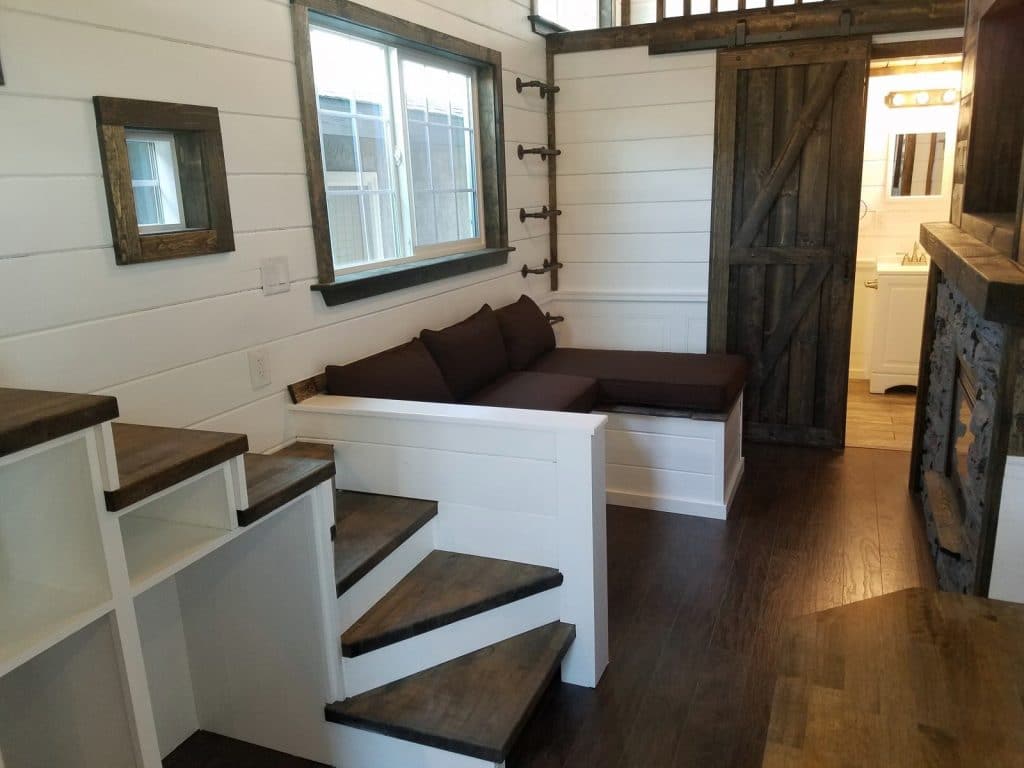
Across from that built-in bench seat sofa, is the show piece of this home. A stunning stone fireplace surrounds a built in small electric fireplace. Above this space, is the gorgeous shelving that is ideal for a television or storage.
This is one of my favorite pieces to find in a tiny home, and this one in particular is breathtaking. That faux stone accent really brings the rustic look into the home while still maintaining the clean look you love.
You will also notice a better look at the bathroom door and the above sleeping loft. It isn’t tall enough to stand up in this loft but it is very spacious with extra lights and windows making it ideal for a lounge space or bedroom.
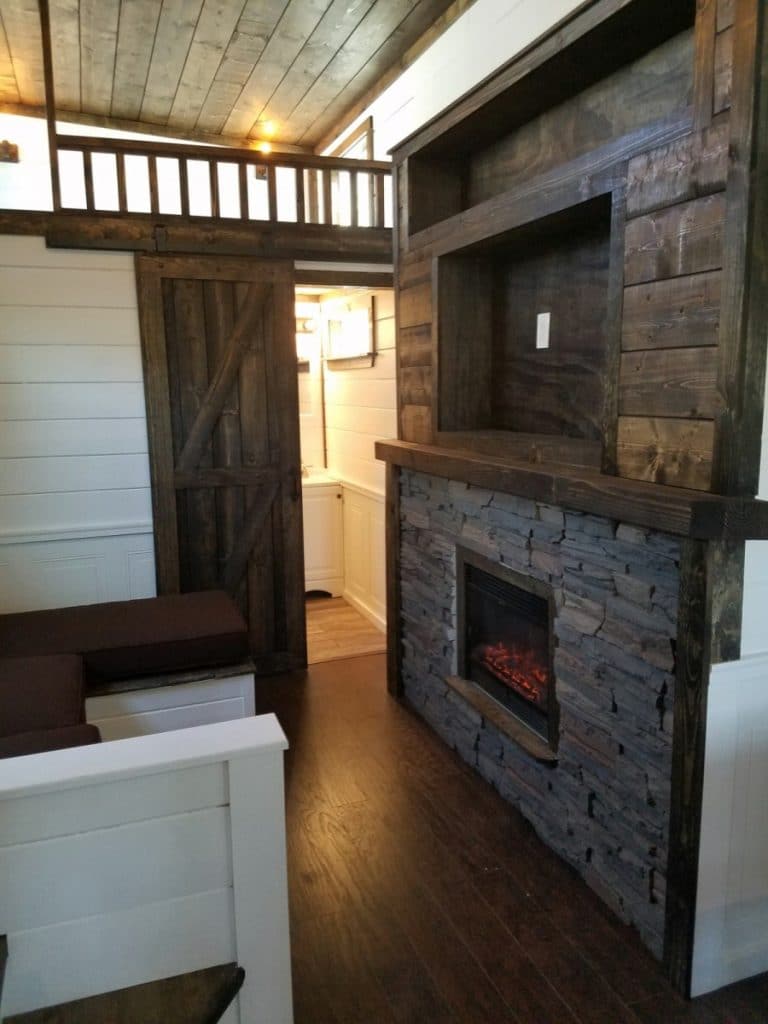
Sadly, there is only one picture available currently in the bathroom. That’s okay though, this tiled shower looks to also hold a small bathtub. Along with that, we could see in other pictures a traditional vanity, lighting, and since this is the width of the tiny house, there is surely plenty of added storage or potential for a laundry layout in the room if desired.
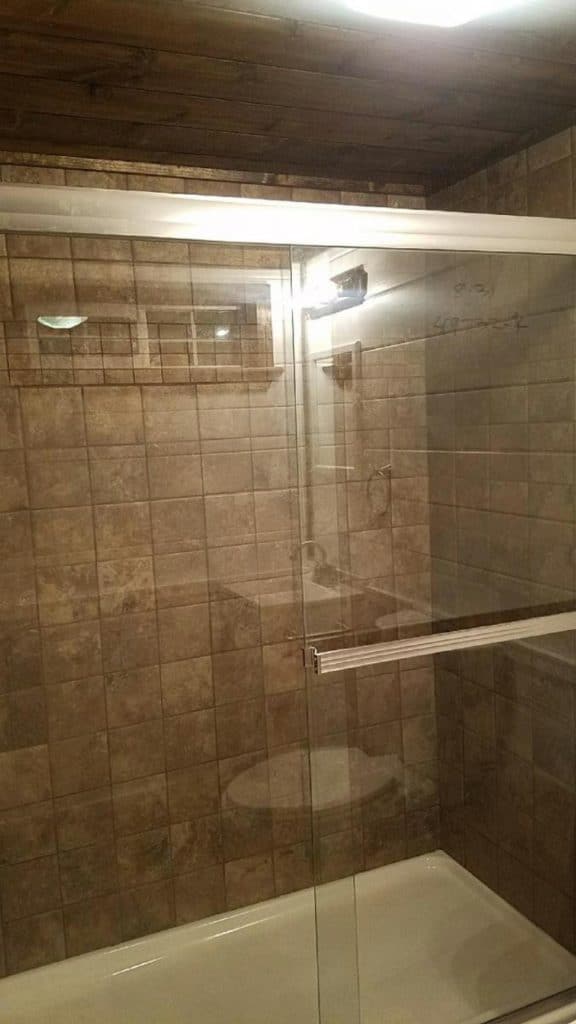
Looking down from that loft space, you get a better look into the rest of the home. As you can see, the second loft is large and spacious with gorgeous stairs leading up to this space. This area doesn’t have a railing but does have plenty of room for a large bed.
Below the loft, the kitchen really shines in this tiny home. Full-sized stainless steel appliances and a large L-shaped layout make it ideal for families whipping up three meals a day. I love the floating shelves above the counters, and the large kitchen sink below another set of windows. This is the perfect kitchen for a small family in a tiny home.
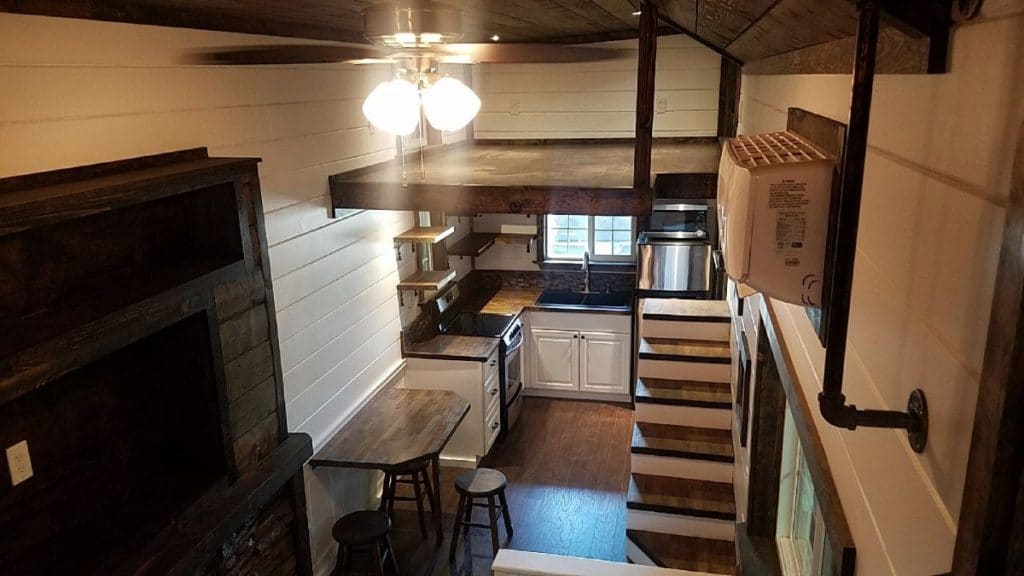
If you would like more information about making the Walnut your own home, check out this and all floor plans on KJE Tiny Homes. Make sure you let them know that iTinyHouses.com sent you.

