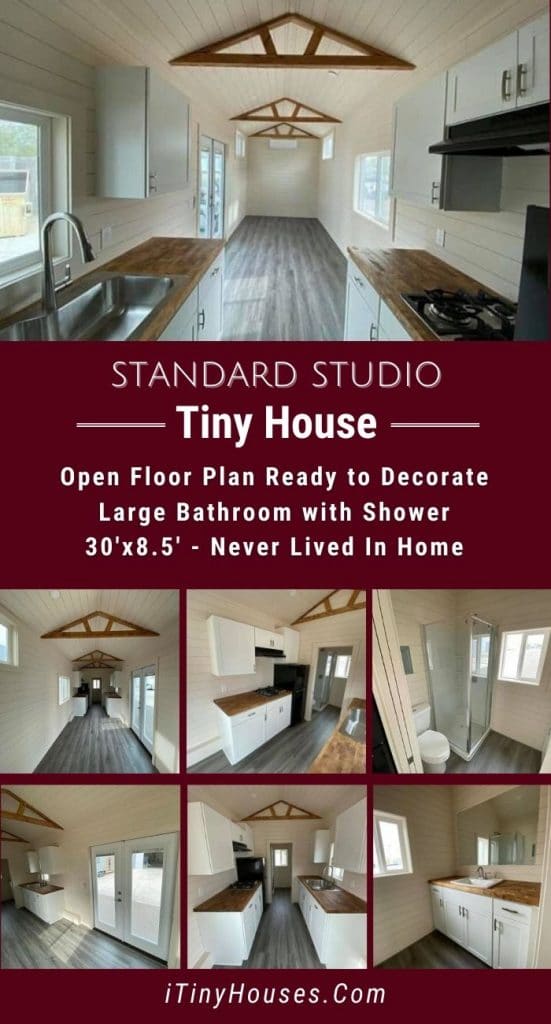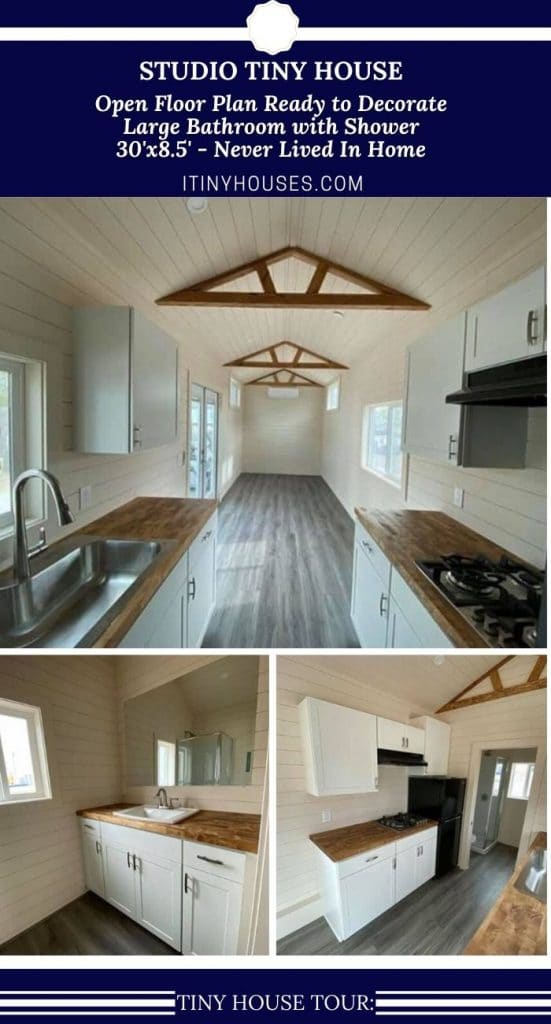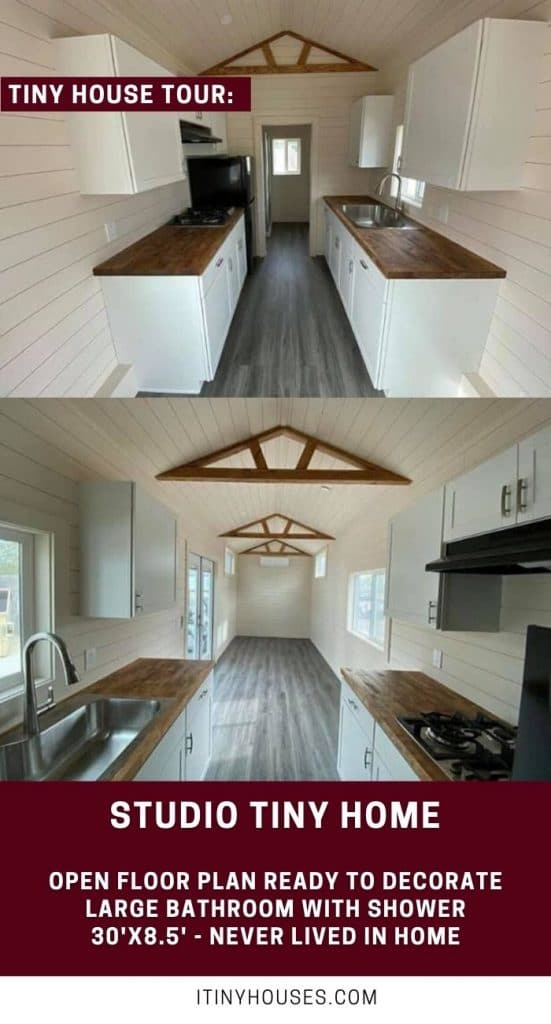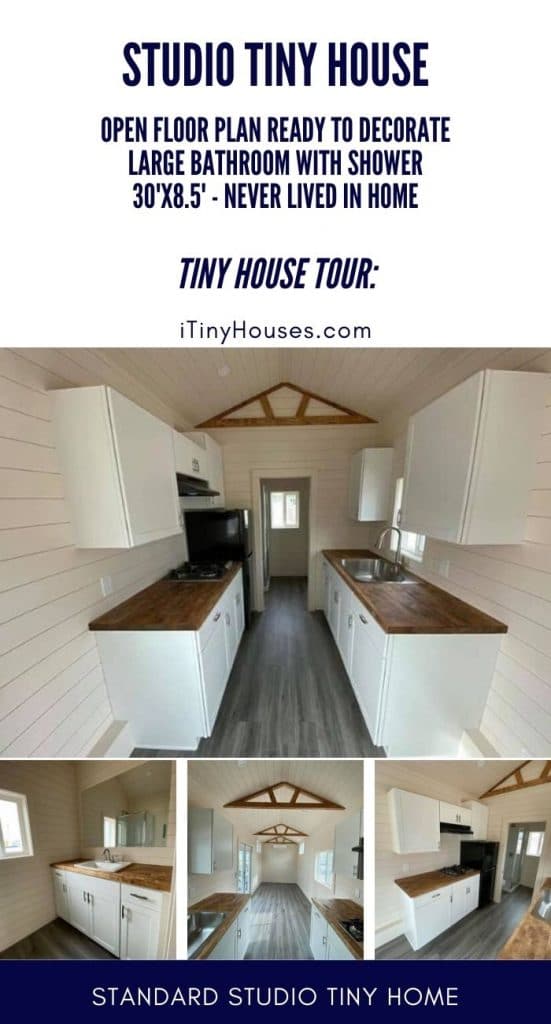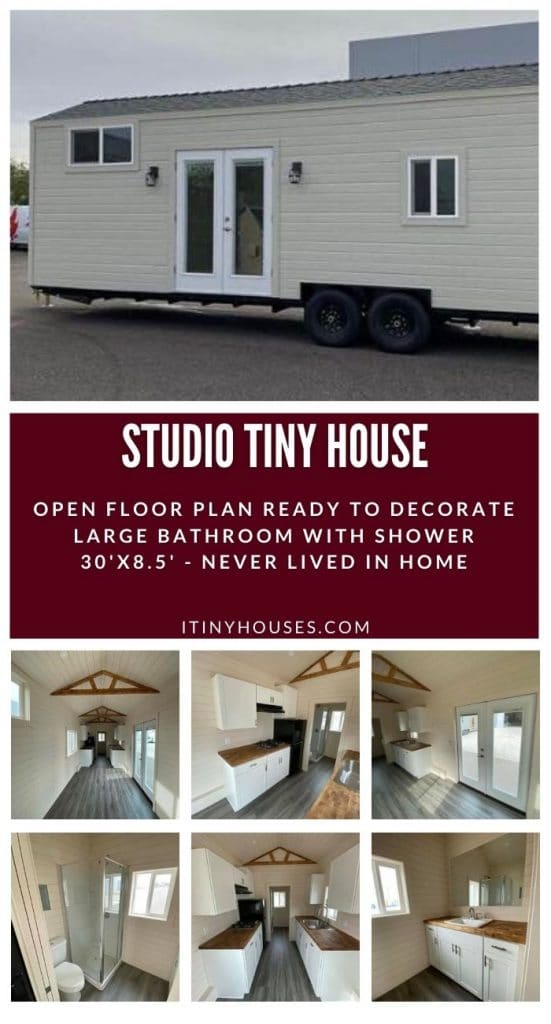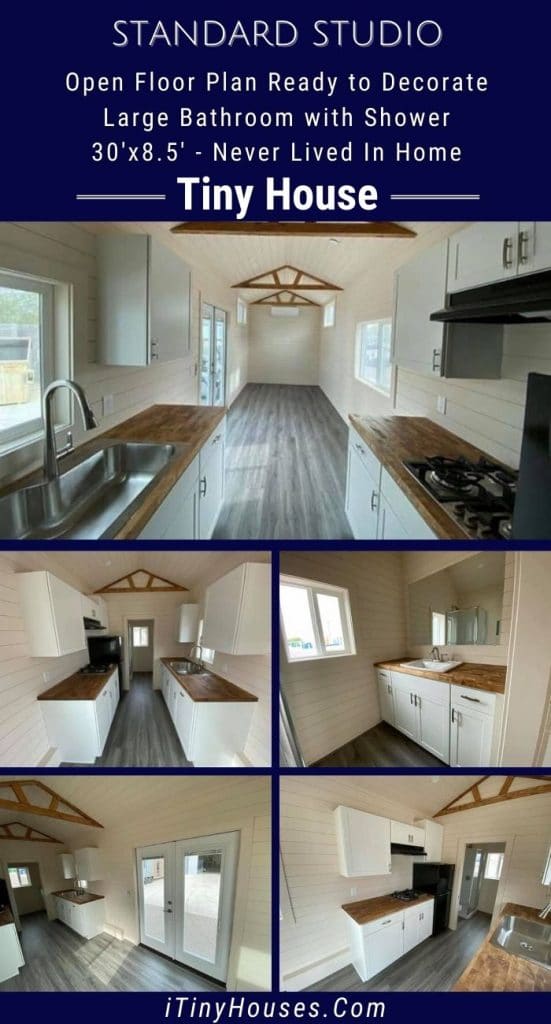The standard tiny home is one that may not seem appealing to most, but it is a perfect blank canvas. This home was purchased by a woman planning to move near her family, but ended up making a different plan. The result is you get a chance at owning a sturdy standard studio home that you can add all of your own style to and create a home on wheels you will love!
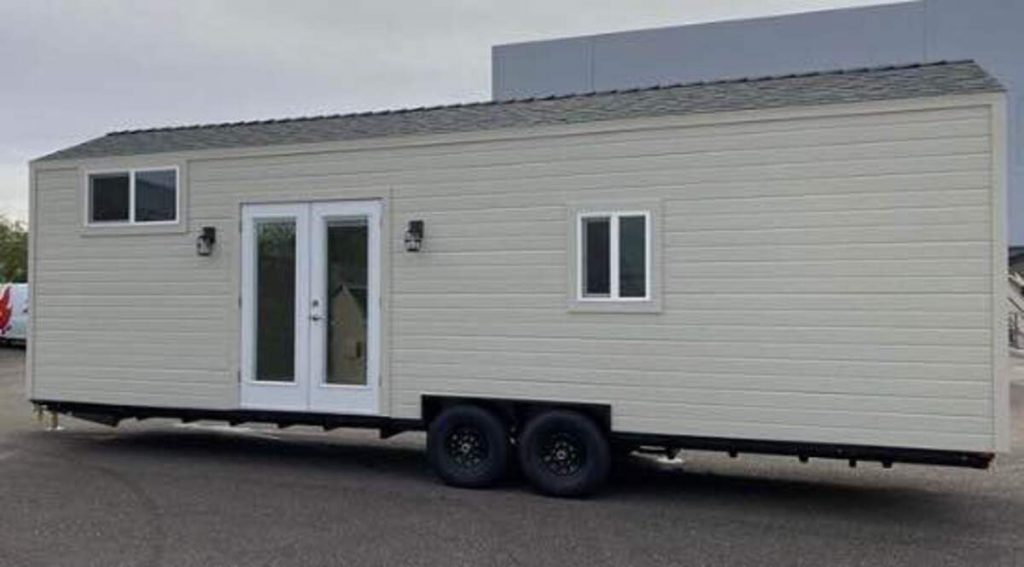
Unlike most tiny homes, this model does not have a specific sleeping area or bedroom. The lovely lady who had this built wanted to live in a home with no stairs and an open floor plan. That makes the living area of this unit larger than most, but you have to notice it is also going to be your bedroom.
Looking down into the home from the living area it is a straight view right into the kitchen and bathroom at the back. This layout is simple, and standard in homes, but also makes it ideal for your own customization.
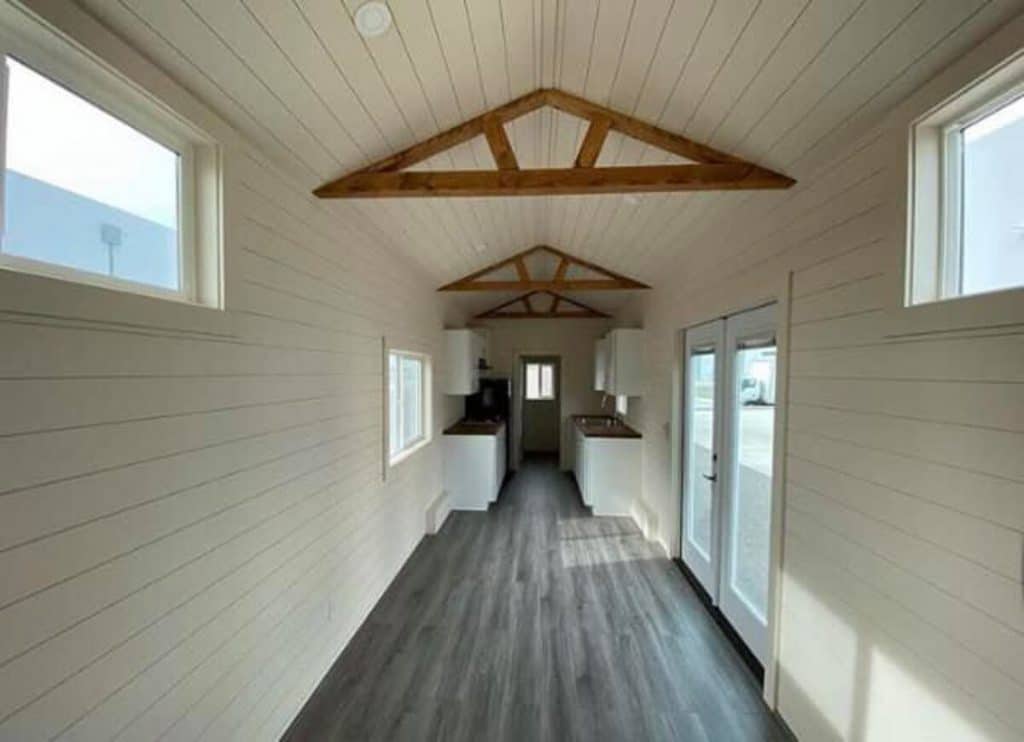
The French doors on the side of the home are the main doors into this home. These are perfect for opening up to let air flow into the home, but are also nice for making it easy to move in your choice of furniture with ease.
One feature I love in these doors is that while they are solid glass paneled, there are mini blinds installed that are simple to raise or lower for added privacy. A great addition to save space and provide you with options depending upon your mood.
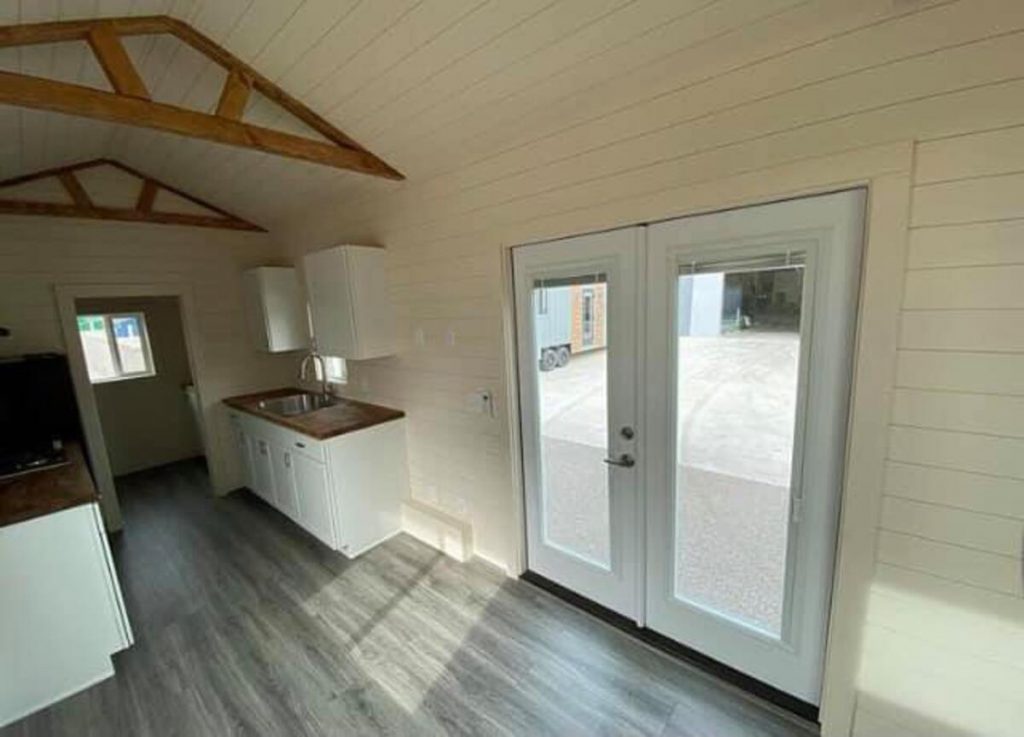
The kitchen is a perfect space for whipping up meals for your family. I especially love the little details in this space. That butcher block wooden countertop is fantastic!
Standard white cabinets can be seen above and below the countertop. With basic hardware installed, you can easily update to fit any style you prefer, or utilize the basic look to customize the rest of your home around them.
On one side of the kitchen, you have the 4 burner cooktop inset. While there is no oven in this home, you can easily add a counter top toaster oven or similar appliance if desired. This layout is space saving and ideal for those who don’t plan on cooking large meals but still want home cooked food regularly.
On the end of the space is the refrigerator but I love that they have an enclosed cabinet above. While it’s nice to be able to add things above a refrigerator, it’s definitely not one of my preferred choices. I would much rather be able to hide things behind a cabinet door, and this in particular appeals to me a lot.
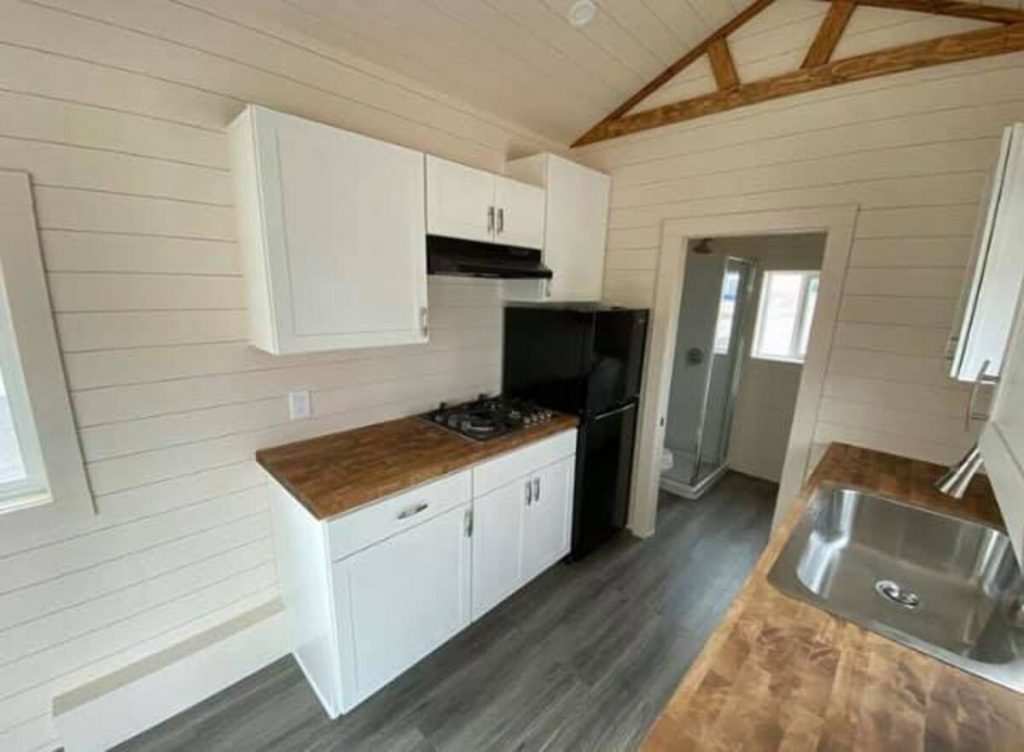
The opposite side of the kitchen is the oversized single kitchen sink with standard cabinetry above and below. Check out the extra work space! It’s perfect for serving up snacks or holding your coffee pot for that morning cup of Joe.
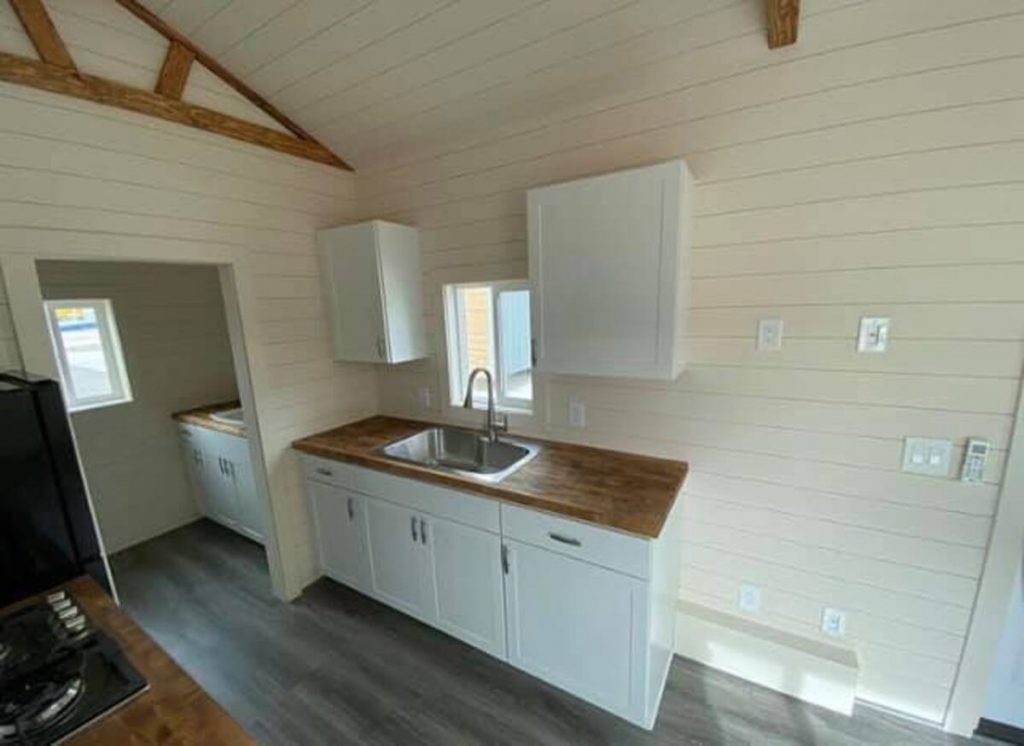
Shiplap walls and ceiling are a great farmhouse styled base for adding your own style. This is ideal for cute little signs, family photographs, hanging tapestries, or a few vintage signs.
With this large blank canvas, you can easily layout your own idea of the perfect home with additional cabinets, wall mounted televisions, a fireplace insert, or even a set of bookshelves. There are so many great ways you could turn this into your own dream home.
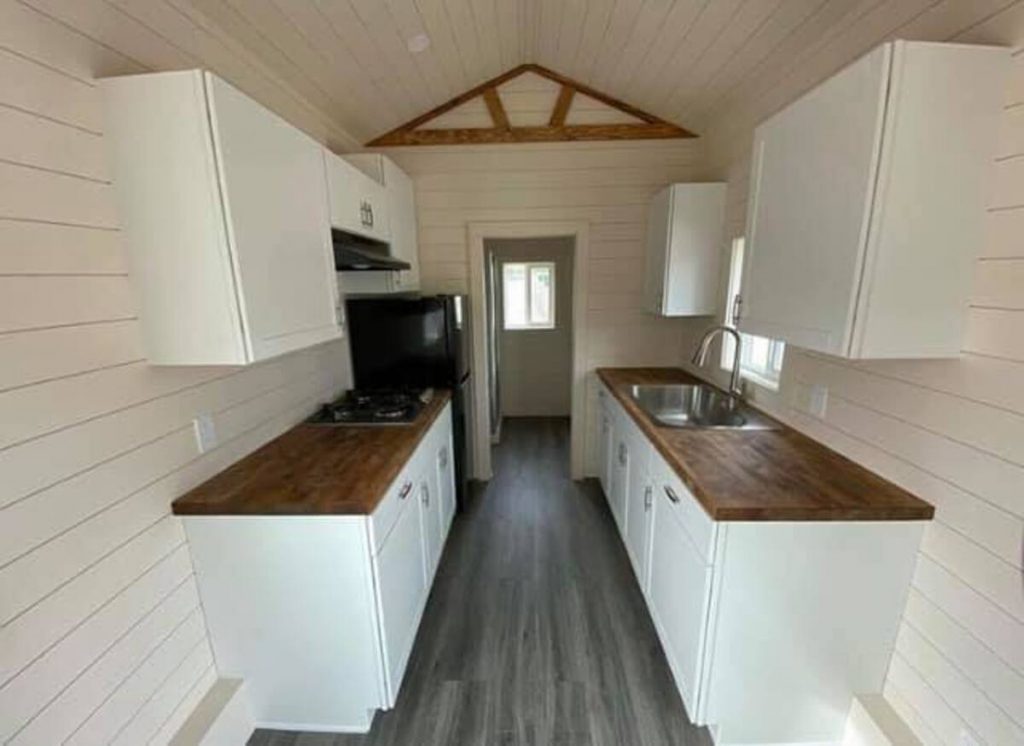
At the back end of this home is the bathroom with a traditionally plumbed toilet, corner shower with glass door, and a large vanity.
I love the sizable space with a large open floor space that is ideal for anyone looking to retire to a tiny home. This lady thought ahead for things like needing extra space to move around comfortably, and the lack of stairs leading to lofts.
The larger bathroom makes it ideal for anyone who might need a wheelchair or walker later down the road. Plus, the walk in shower is ideal for someone who may struggle walking or even standing on their own. It’s just the right size for a little shower chair if needed!
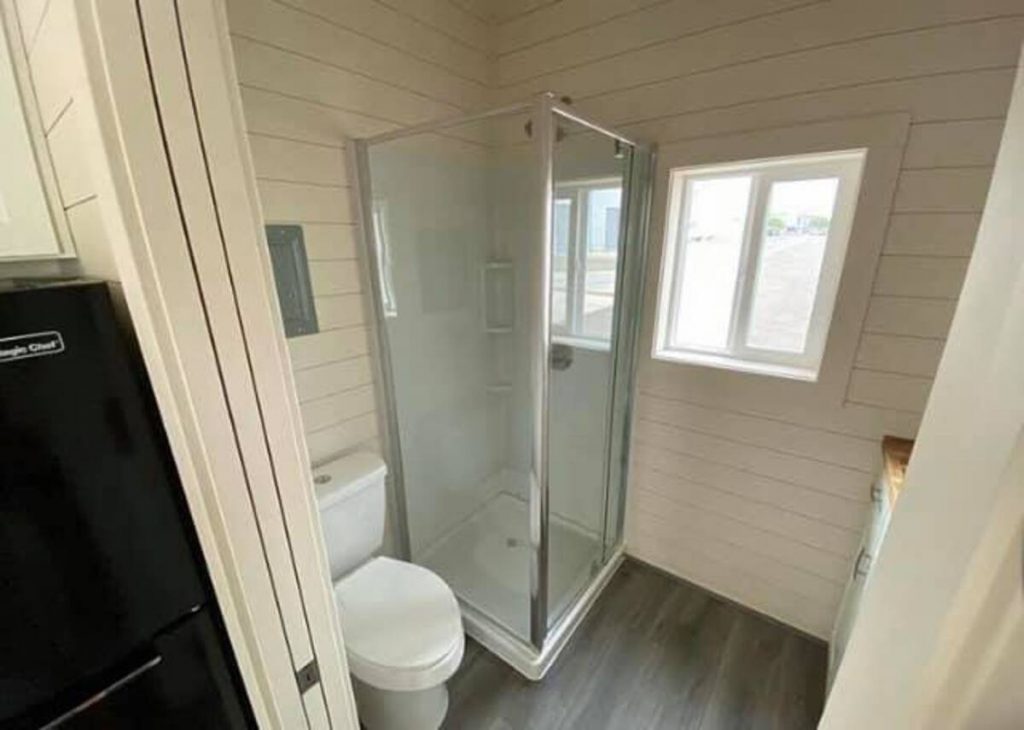
The opposite side of the bathroom has a wall mounted mirror and a large vanity with matching white cabinetry and butcher block countertop.
I love how large this is and all of the extra storage underneath the counter. You can tuck extra toiletries i here, hold linens, or just use for a simple clothing storage for after your shower.
Plus, the walls all around this space are open for additional storage shelves. You could even add a small table under the windows if wanted!
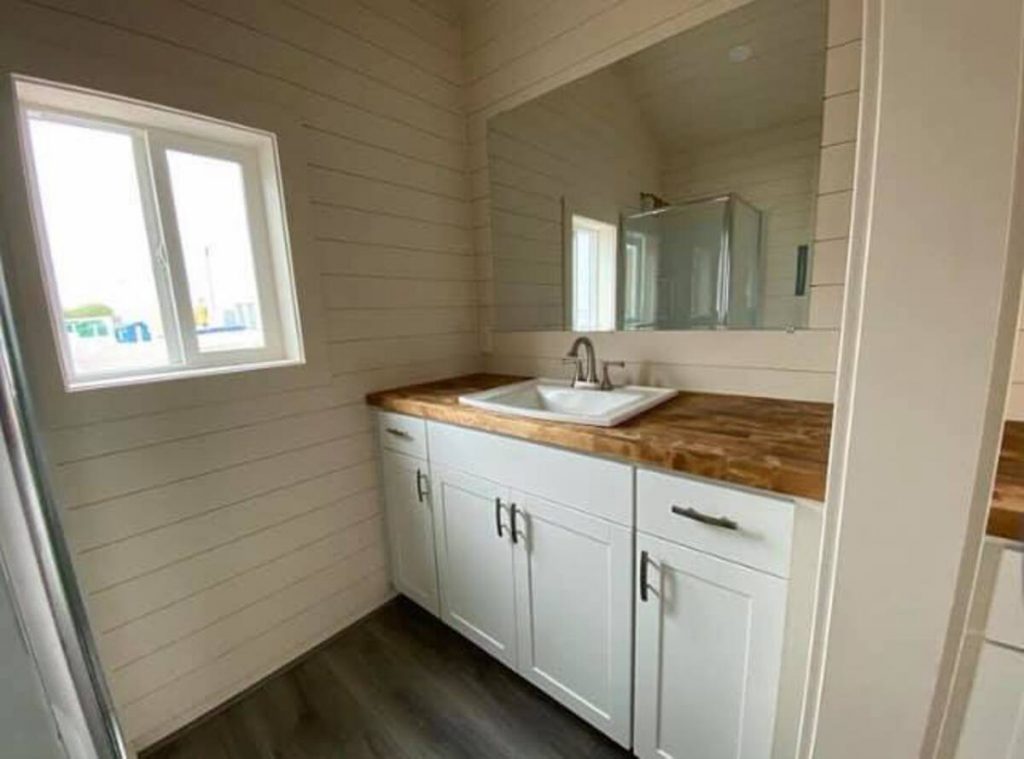
This view of the home shows you just how large this home actually is from one end to the other. A 30 foot home doesn’t seem very large, but with an open floor plan it’s very spacious.
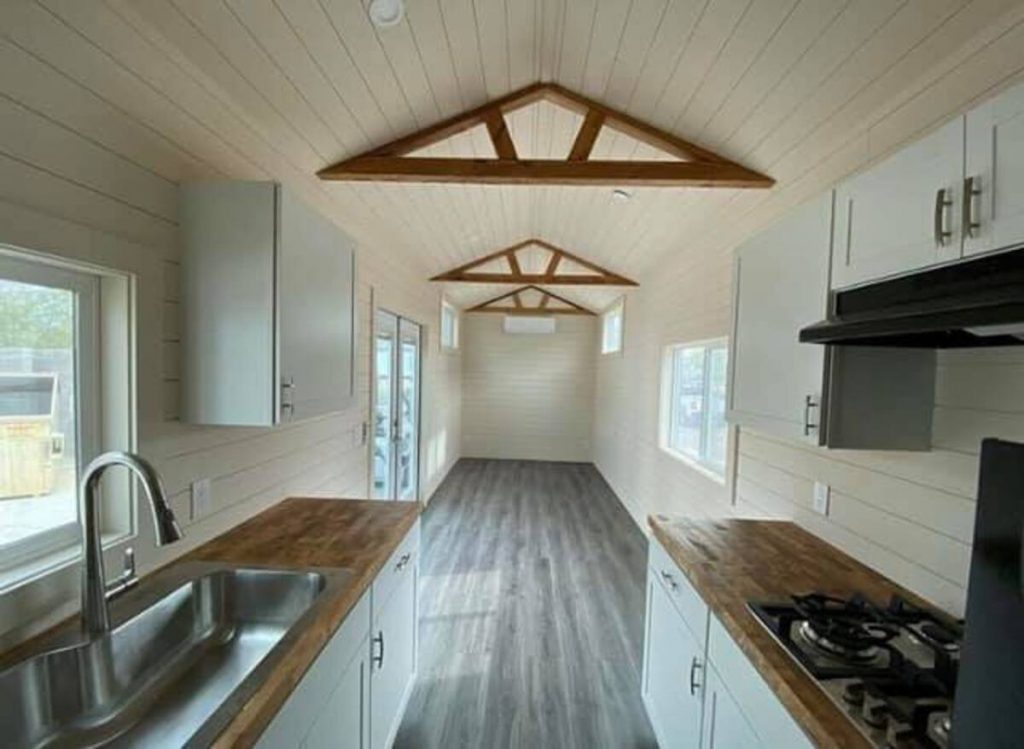
There is plenty of room past the doors to add a sofa, futon bed, or even a daybed if preferred. In fact, you have tons of room here to create a big open seating area or even a separate living and dining are if wanted.
I especially love the idea of making it a good dual purpose space that is welcoming to friends and family in daytime hours then can become a comfy private sleep area at night.
Another great idea is to use a room divider to offer a bit more privacy for your sleeping area or private items. A simple wardrobe or even an easy to move closet can be added in the corner if you like. Tons of ways to customize this space to suit your needs.
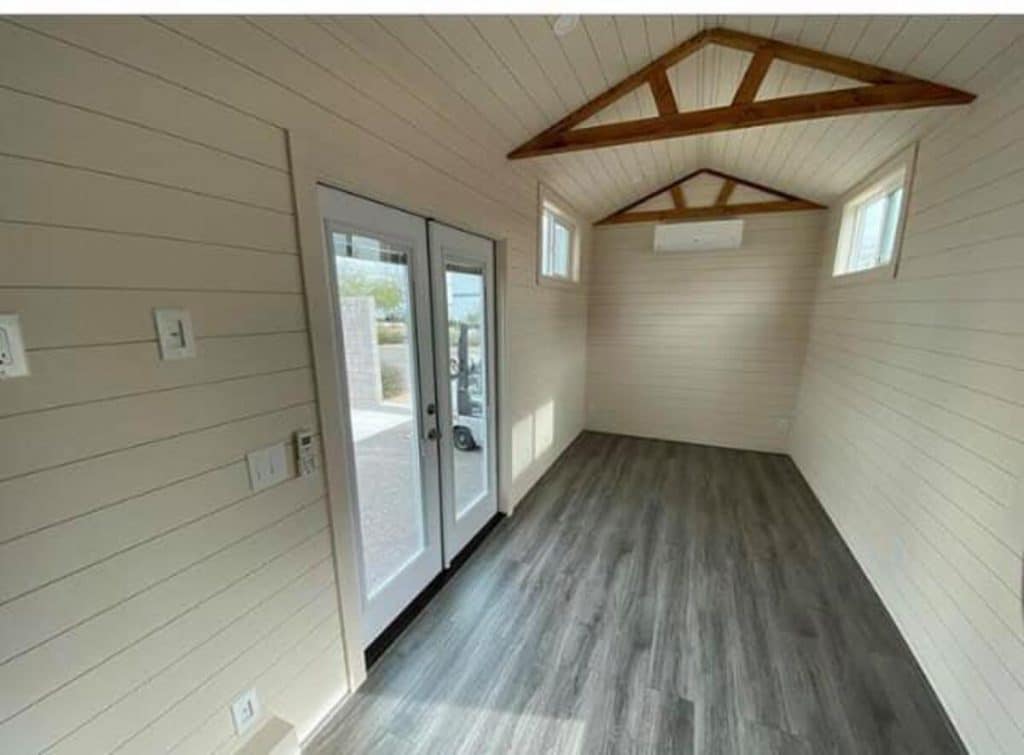
For more information about making this tiny home your own, check out the full listing in the Tiny House Marketplace. Let them know that iTinyHouses.com sent you!

