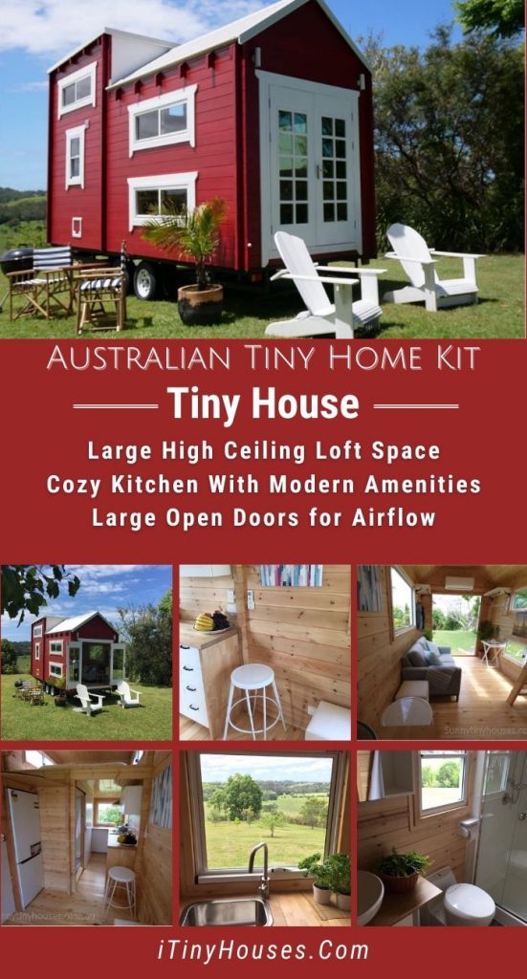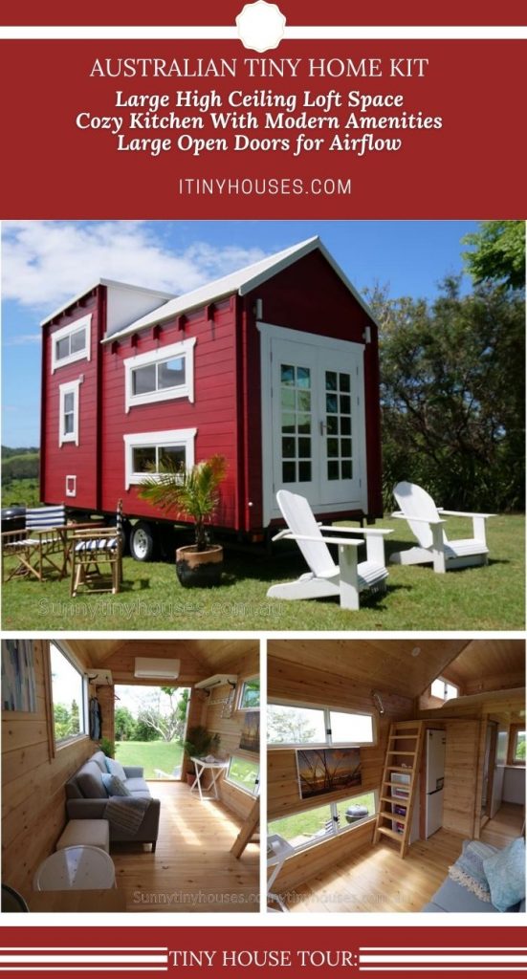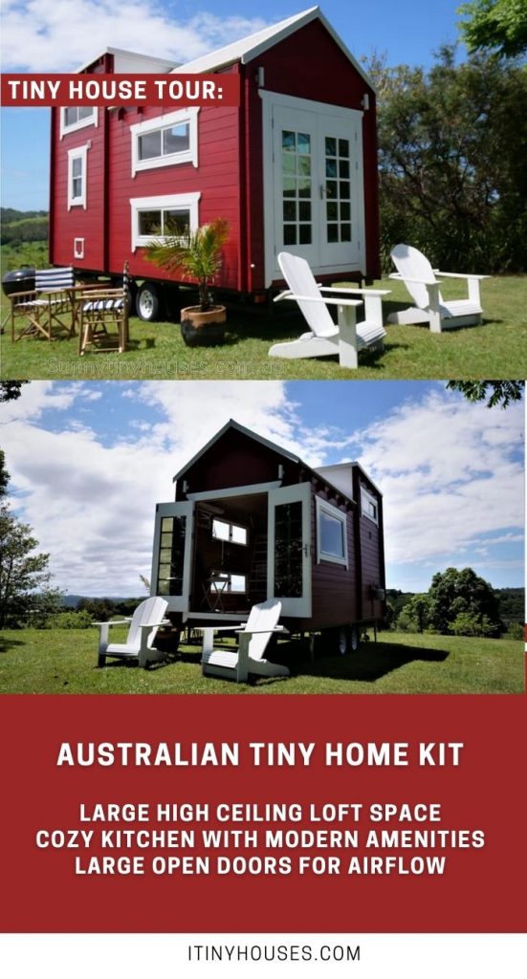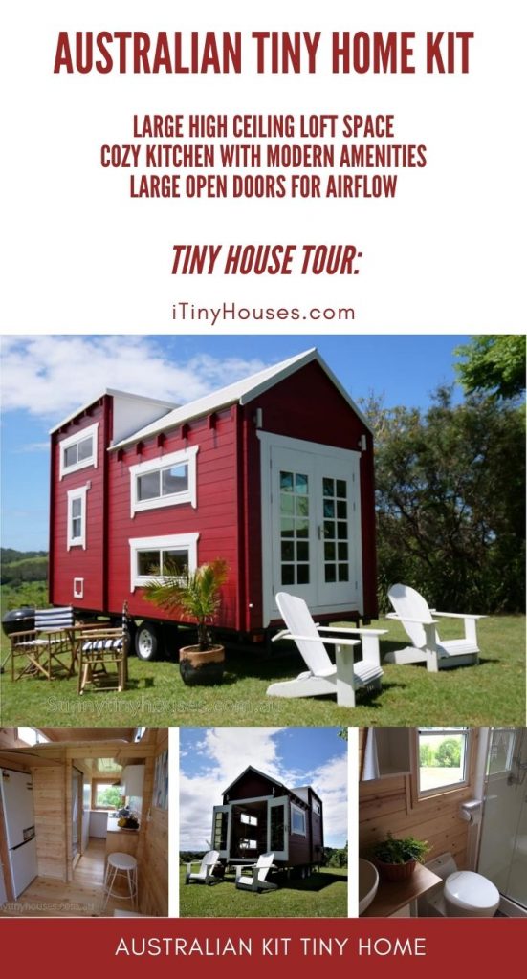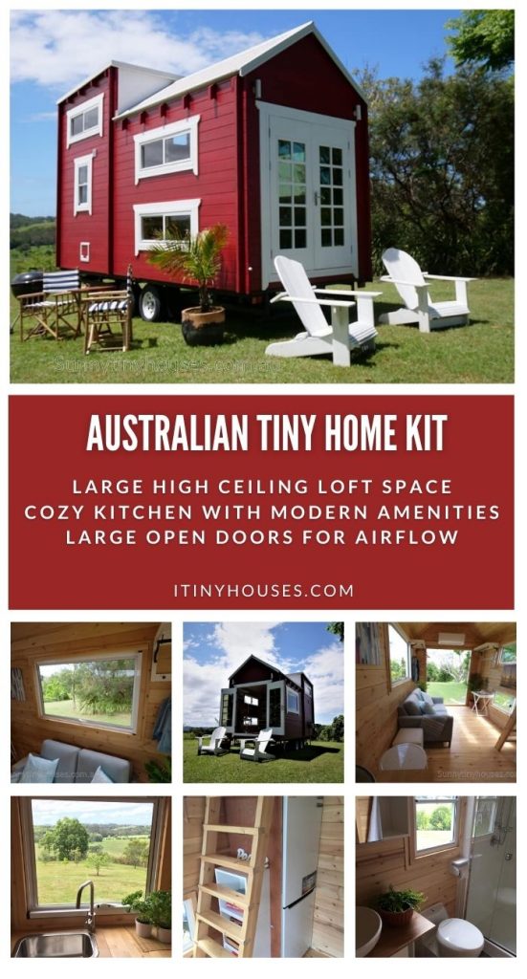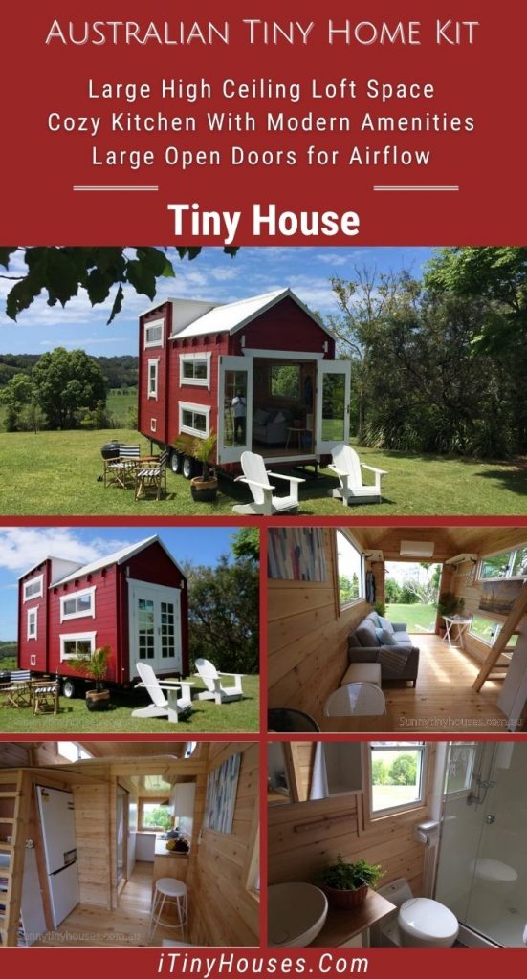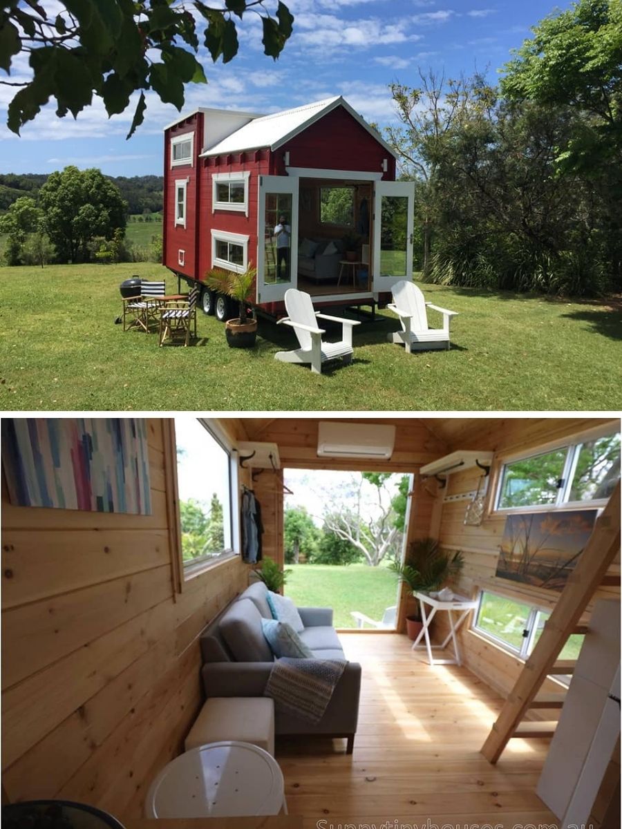I have found a new dream home, and she sits on a grassy knoll in Australia currently. This cozy little home on wheels is a perfect little tiny house kit that is sure to please. A smaller home than some tiny choices, this has an open living room, small galley kitchen, corner bathroom, and a large loft bedroom with high ceilings. Ideal for a single individual or couple, this is a perfect starter home you are sure to love!
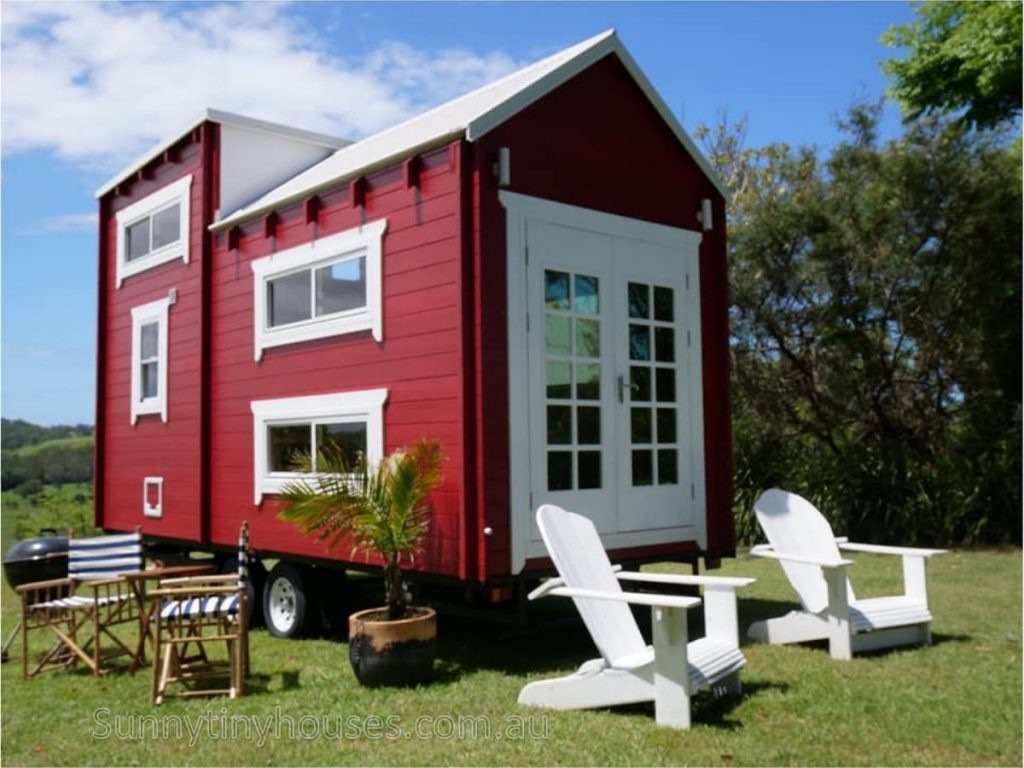
One of the first features you notice in this home is that the front door is actually a double door set of glass doors. They open wide to allow a larger door opening at the end of the home. This is ideal for airflow, but also makes moving things in and out of the home easier.
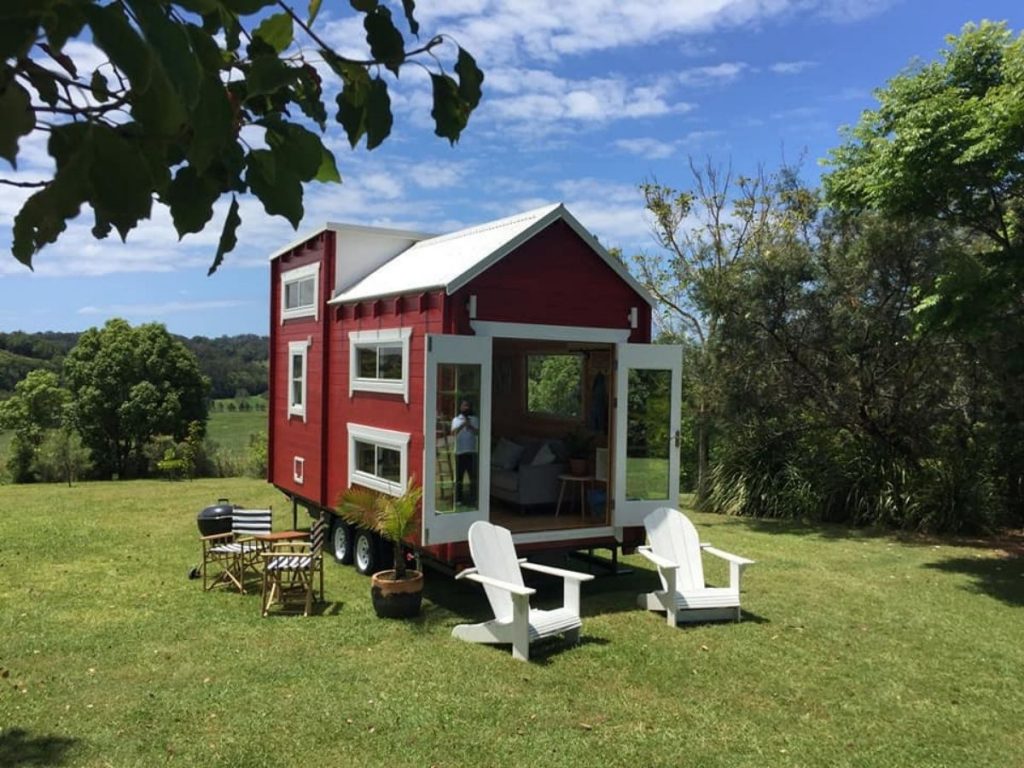
While it is a small space, the plan is perfect for customizing for your needs. Windows on both sides let in daylight and airflow as needed.
In the immediate living space, you’ll find room for a sofa, some decor, and even a few shelves and racks just inside the door to use as a closet or for additional storage.
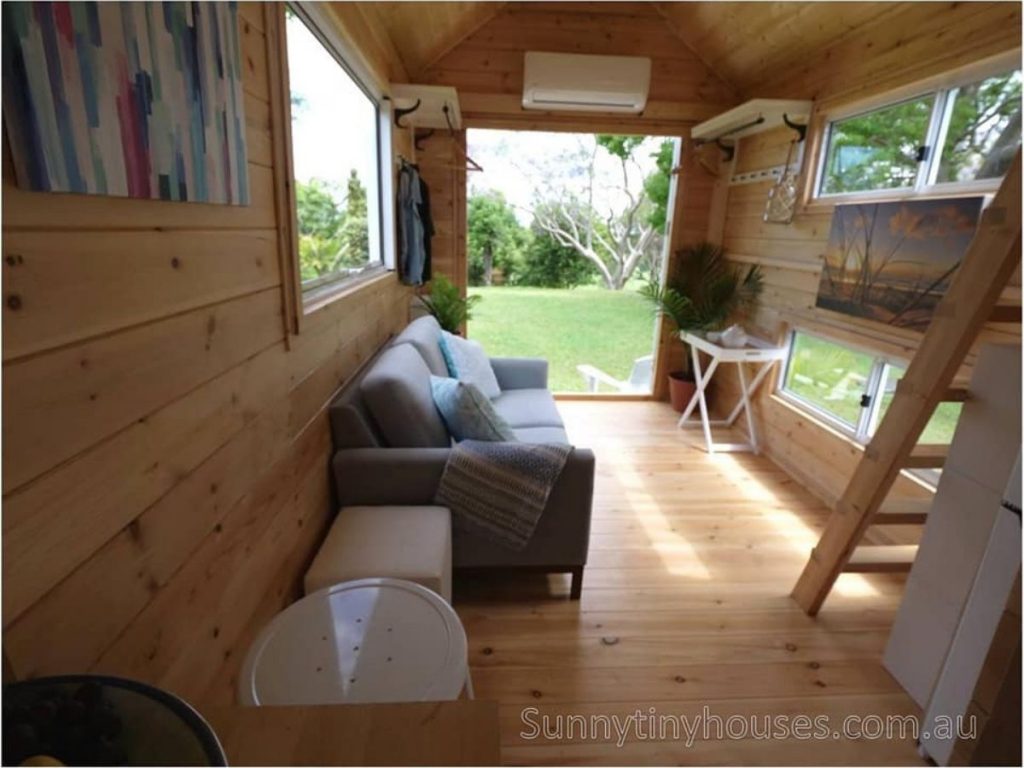
Looking back toward the end of the home, you are introduced to the corner kitchen, and the ladder leading to the loft. Pine walls and floors throughout give a clean but rustic look you will love.
The L-shaped kitchen includes cabinets above and below the counter, a deep sink at the end of the home, and a small cook top. The refrigerator is tucked under the stairs for convenience, but you can see there is a full kitchen here for your daily use.
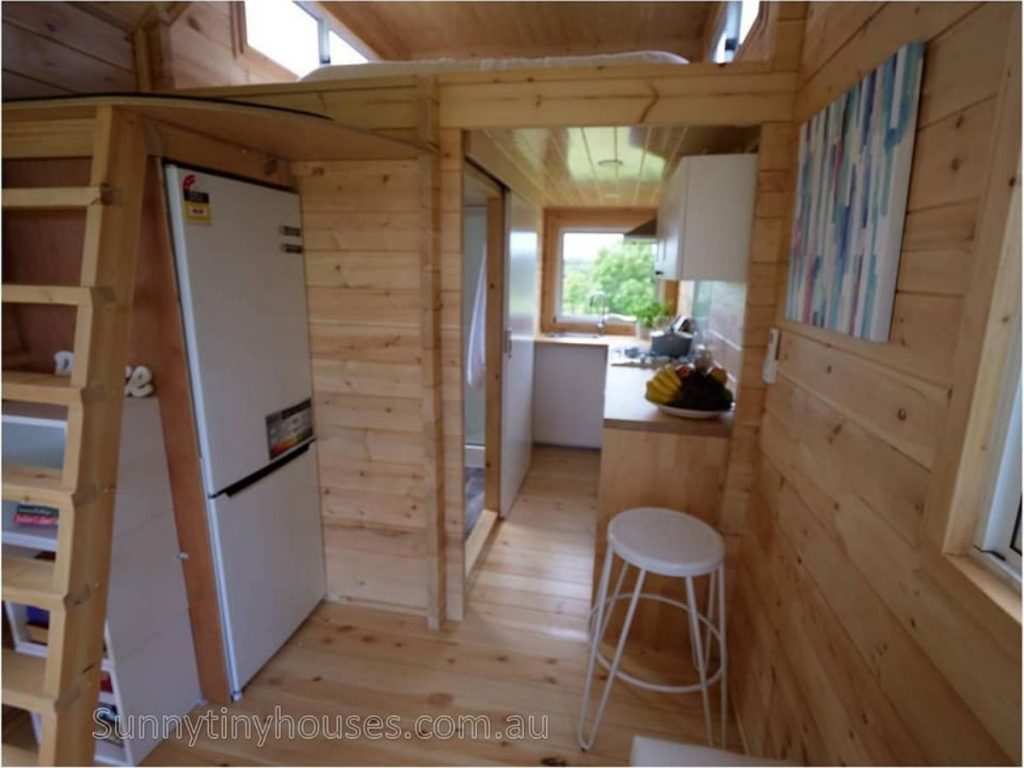
One thing you will notice throughout this home is that there are plenty of outlets and switches. Placed at convenient locations throughout the home, it makes things just a little easier to manage.
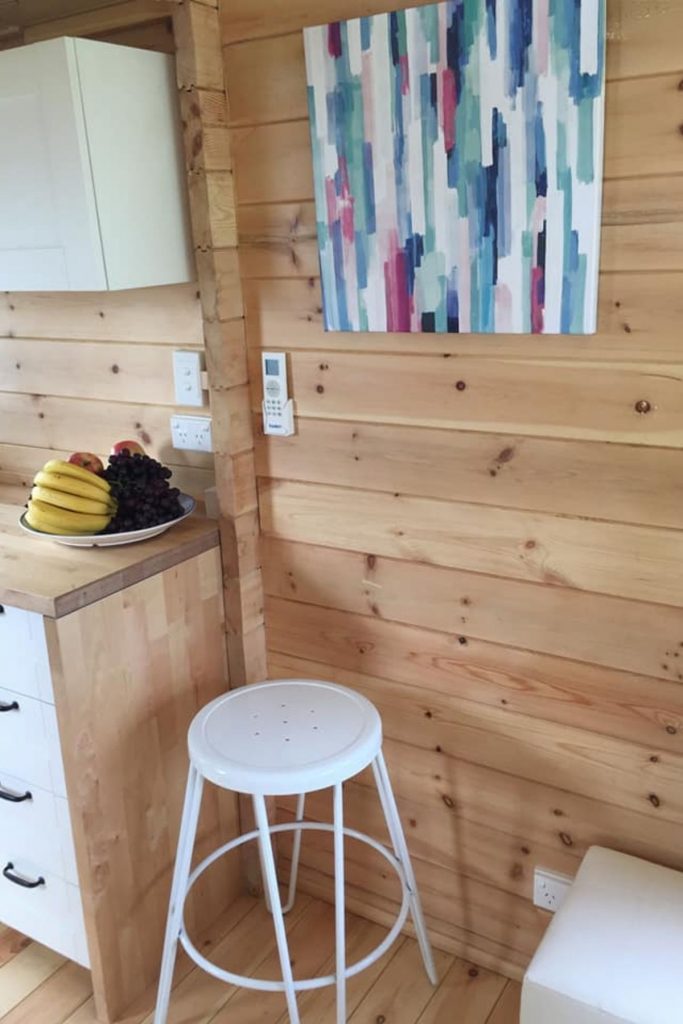
I love the sleek butcher block countertop that seamlessly flows with the walls and flooring. White drawers and cabinets can be painted or left as-is for a simple look that compliments the style of the home well.
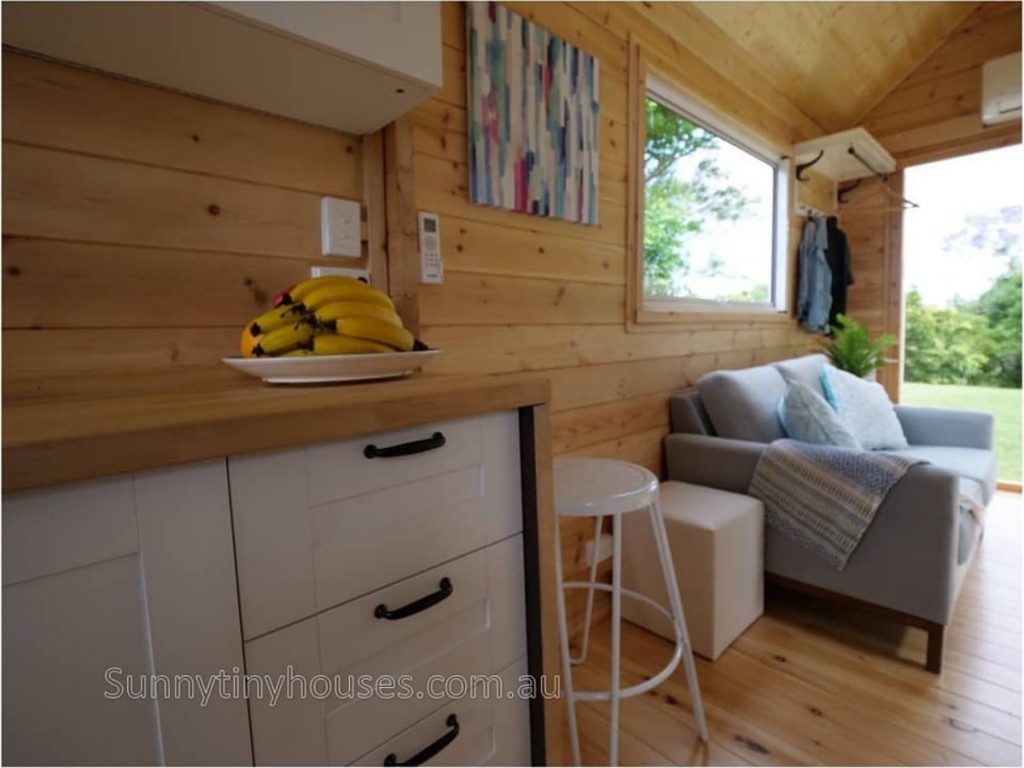
One of my favorite things is the fact that the sink is at the back of the house allowing for a nice window view. Of course, where it is parked makes a difference, but the addition of this at the back of the home just feels right in this layout.
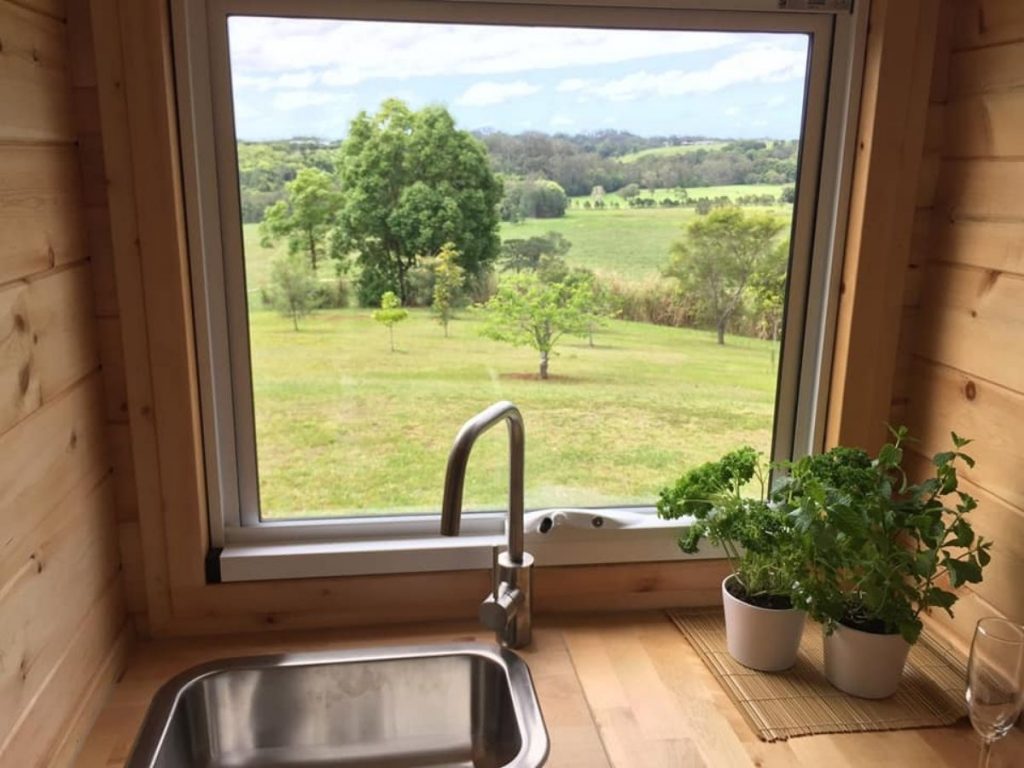
Opposite the kitchen counter is the bathroom. This is definitely a smaller bathroom than most, but it has everything you need including a comfortable shower and the modern sink and vanity style that is beautiful and functional.
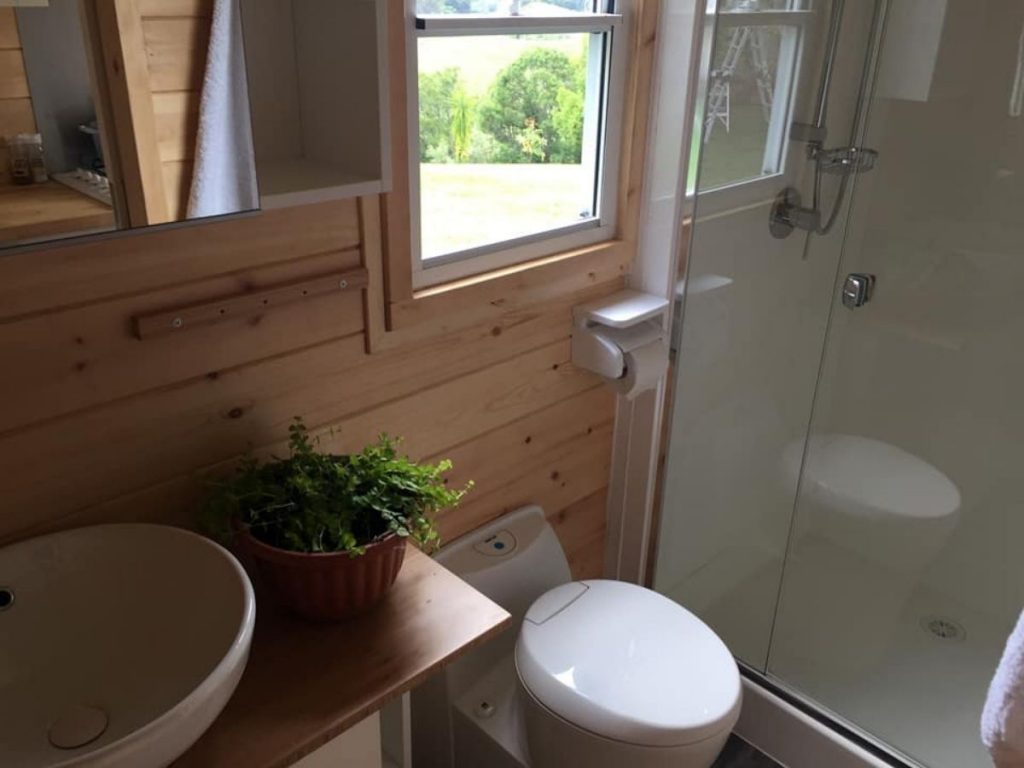
A sofa easily fits into the living space, but you could also add in chairs or even a dining table if rearranged. This shows a portrait hanging between the windows, but it’s also the perfect space to mount a television.
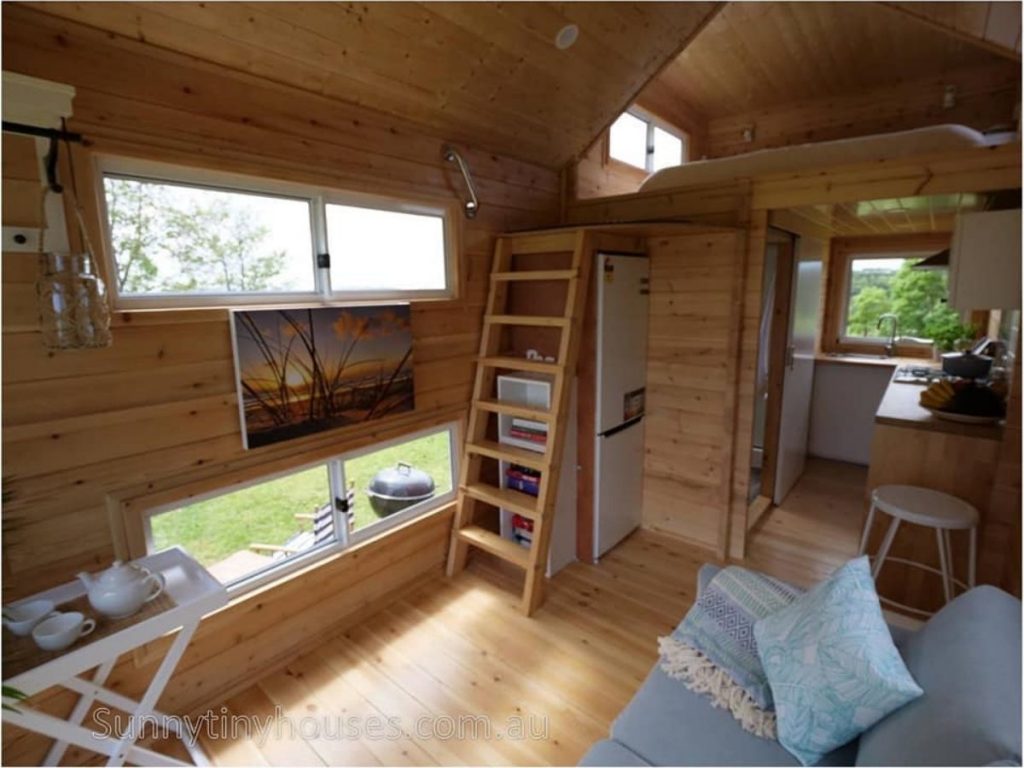
These windows slide back and forth easily to open, and while an odd size for some, they are still standard enough to find curtains or blinds if you wish to keep them covered for privacy.
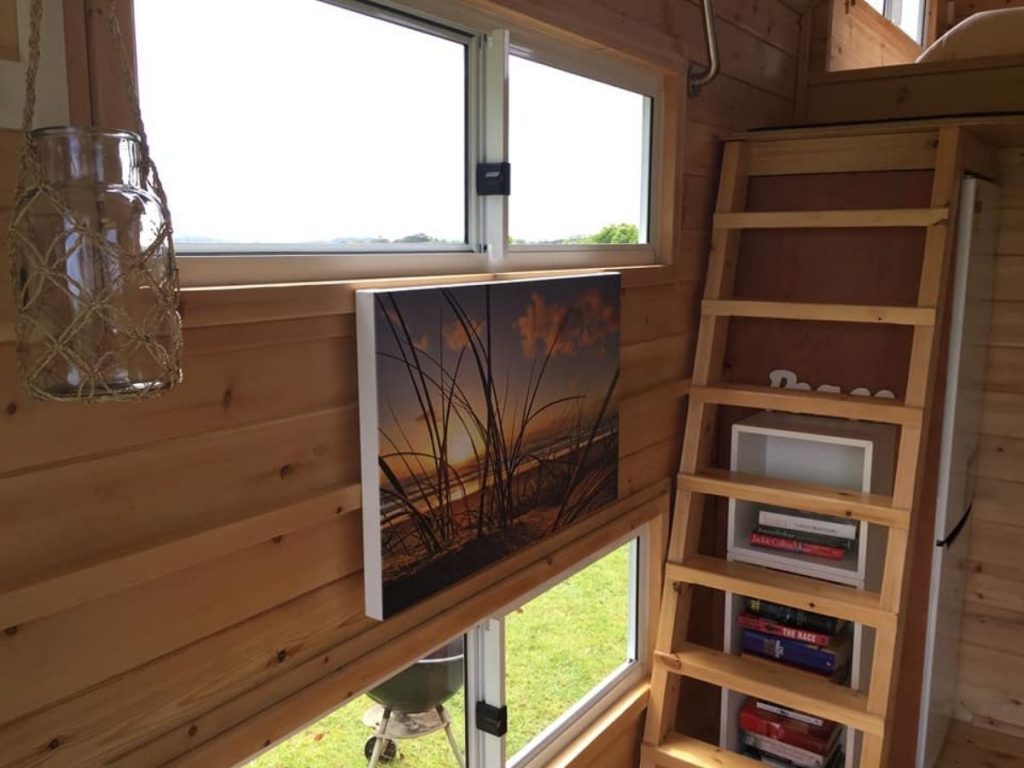
The ladder to the loft is simple with a platform above that encloses the refrigerator behind. It’s the perfect fit so no wasted space!
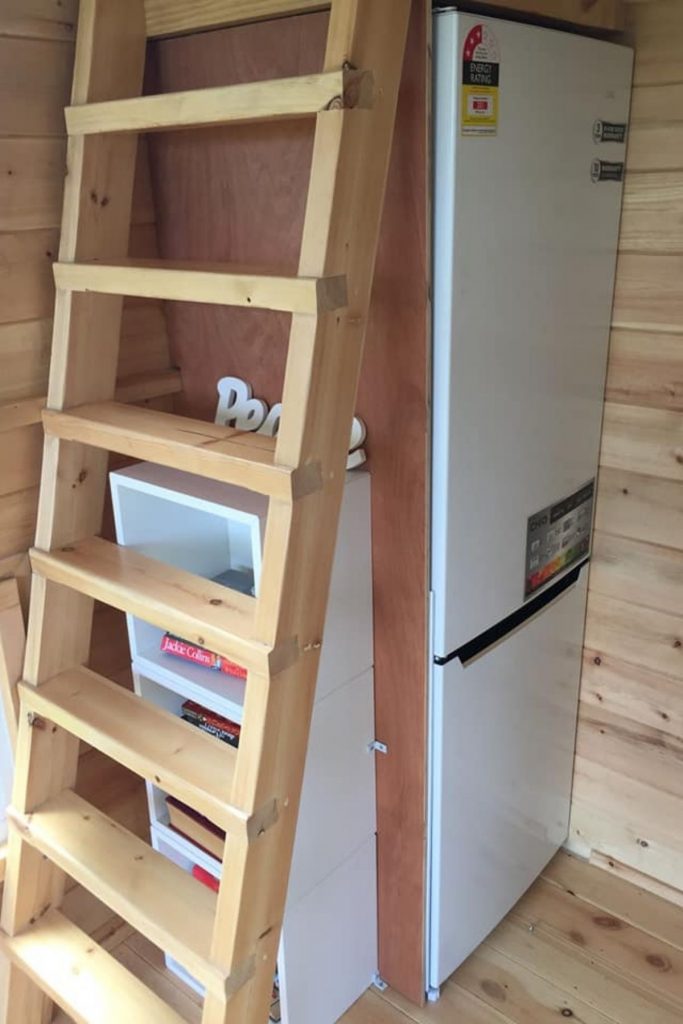
Up the ladder, you find the large open loft space. I love that in this home, they made sure the ceiling was elevated enough that you could stand up in the loft. Depending upon how tall you are, this may even be tall enough to fully stand up. Regardless, it’s a wonderful open larger loft that has built-in bedside tables and lamps above for extra light at bedtime.
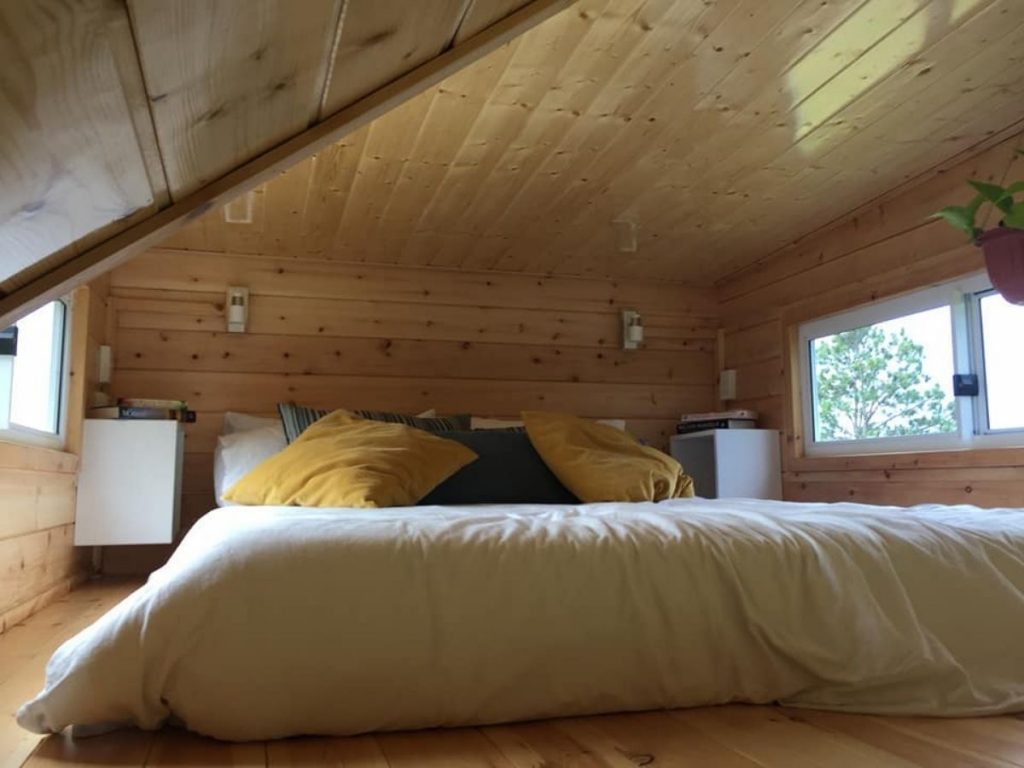
I really love the open ceiling like this with the same gorgeous woodwork matching all through the home.
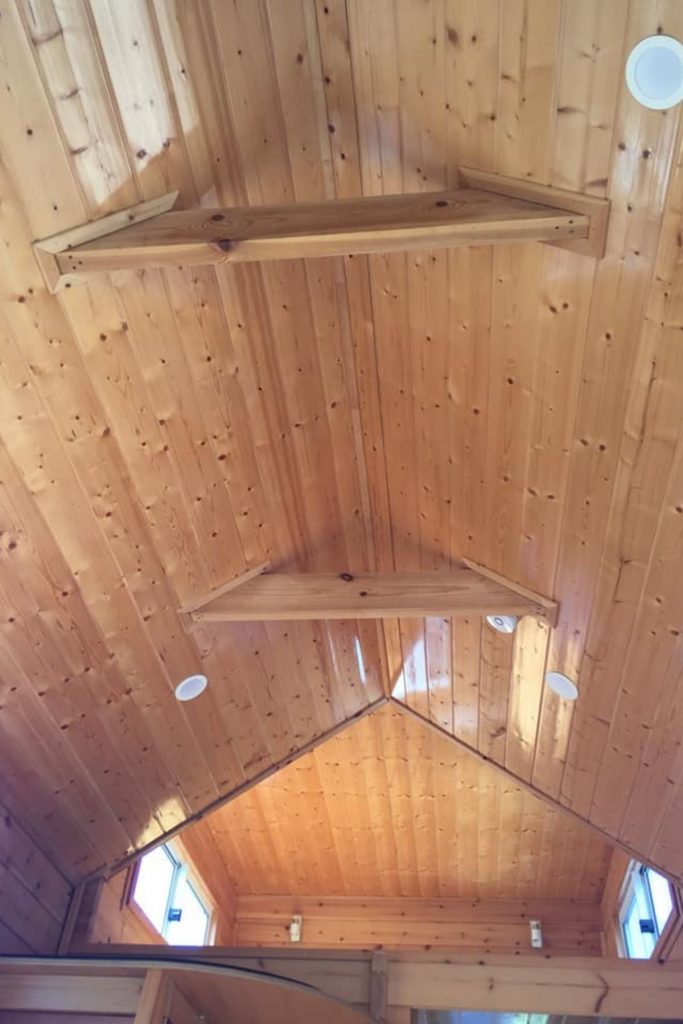
Large windows throughout the home are one of my favorite features. It’s ideal to keep costs low. Sunlight and airflow are easy with thee instead of paying for more electricity.
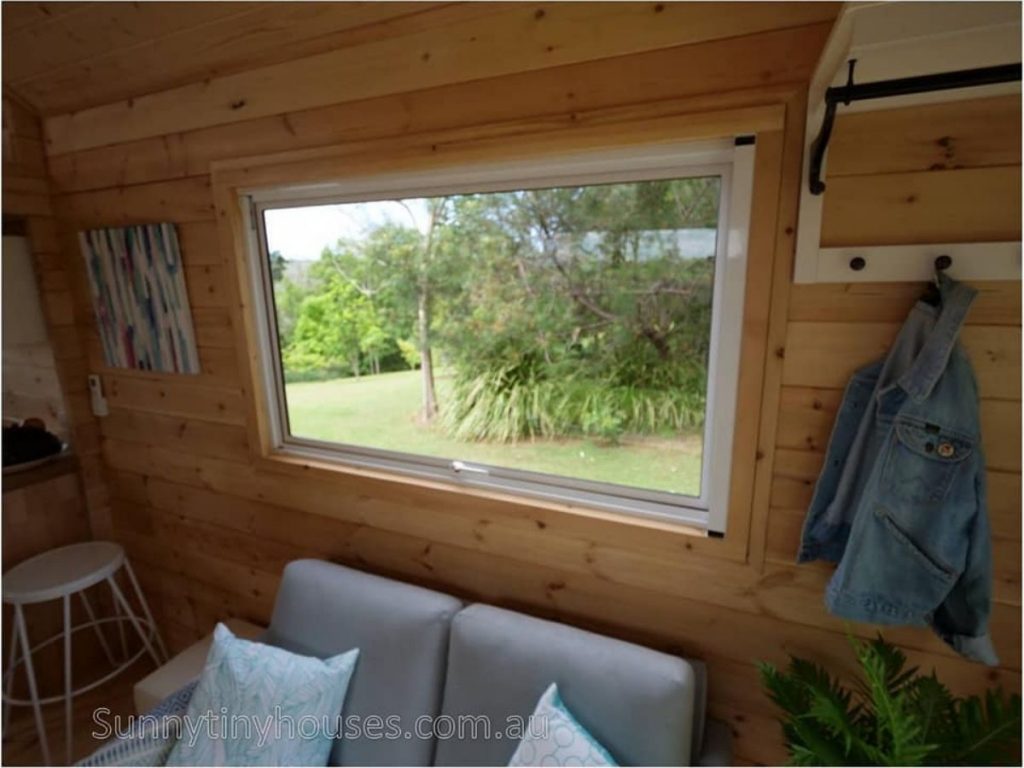
If you are in the market for a tiny home and in Australia, this may be an option worth considering.

If you are interested in learning more about these tiny house kits, check out the full listing in the Tiny House Marketplace. Make sure you let them know that iTinyHouses.com sent you!

