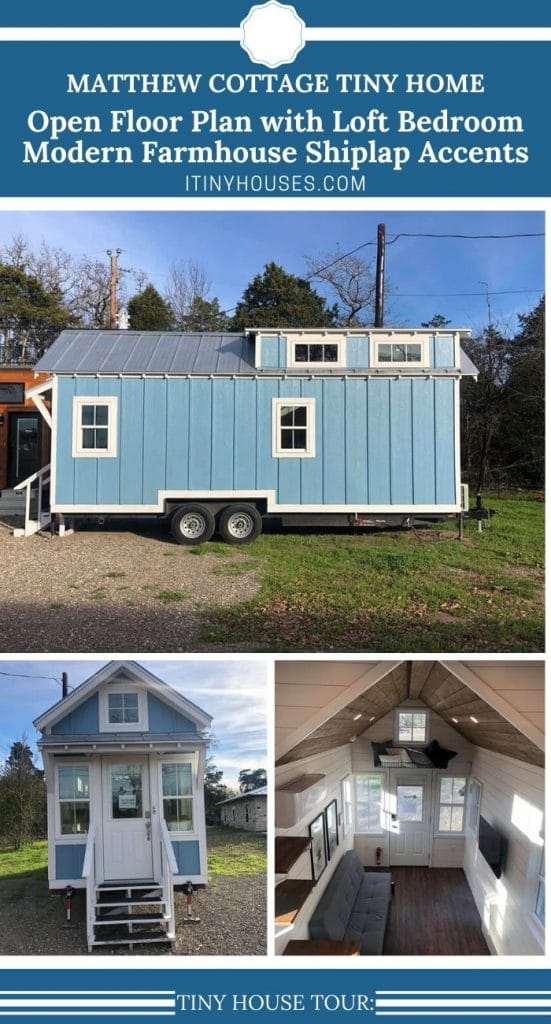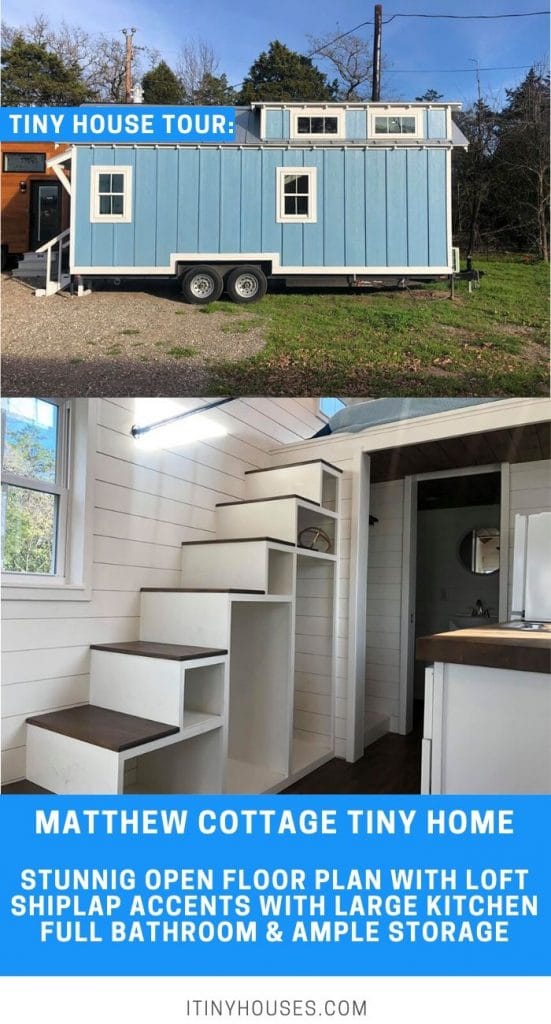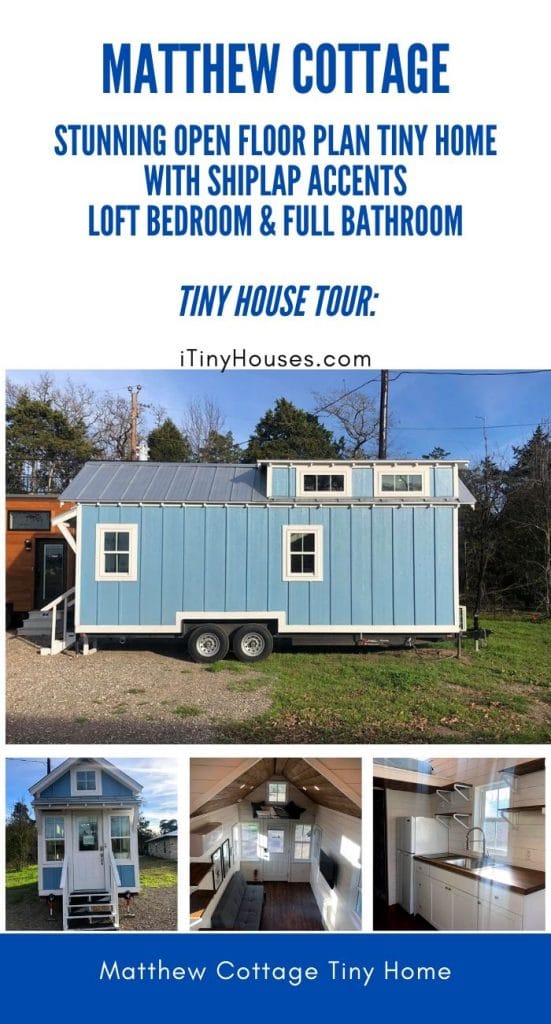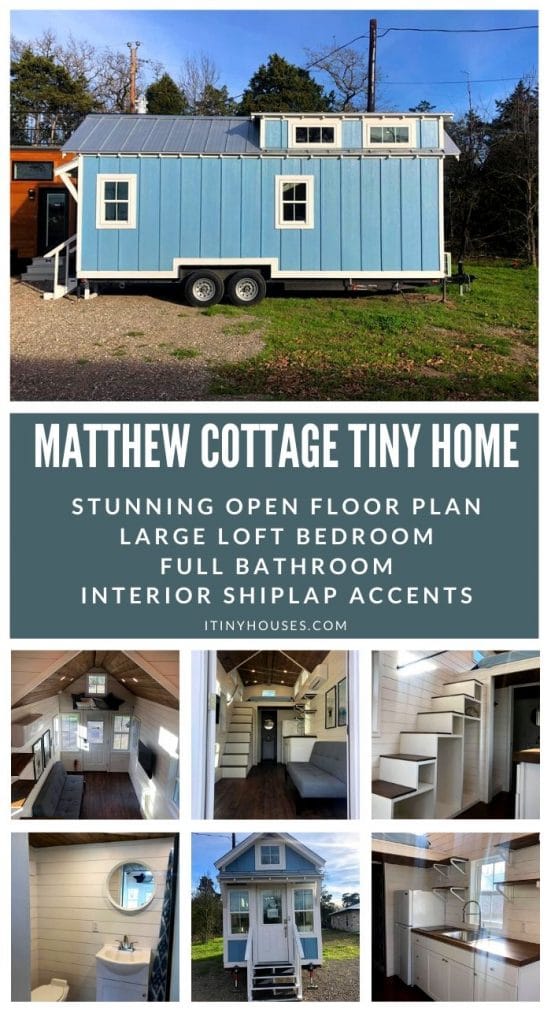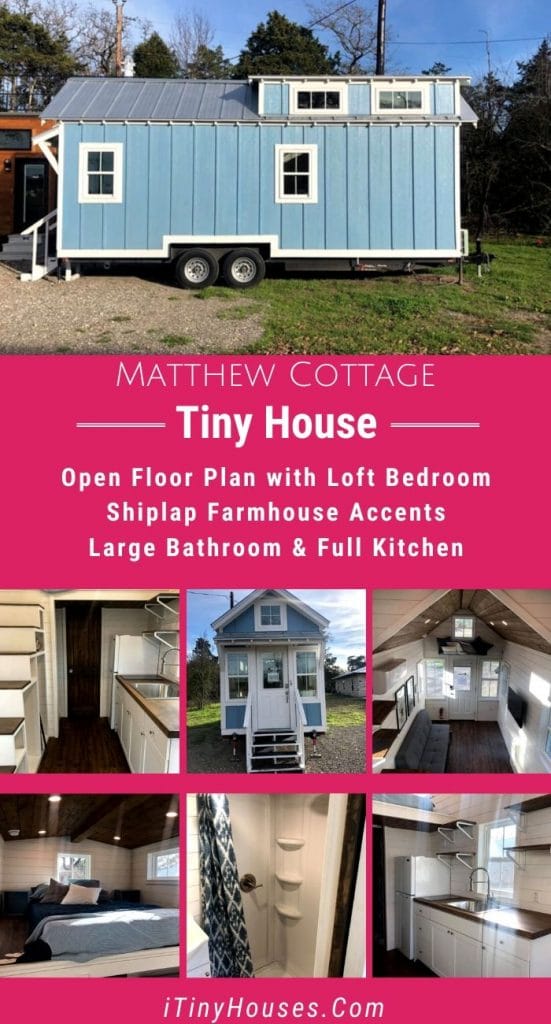If your dream is a small but functional cottage, look no further than the Matthew Model by Arnold Custom Builders. This tiny home is styled similar to a traditional cottage with adorable accents, farmhouse shiplap interior, and an open floor plan ideal for making a small space feel larger.
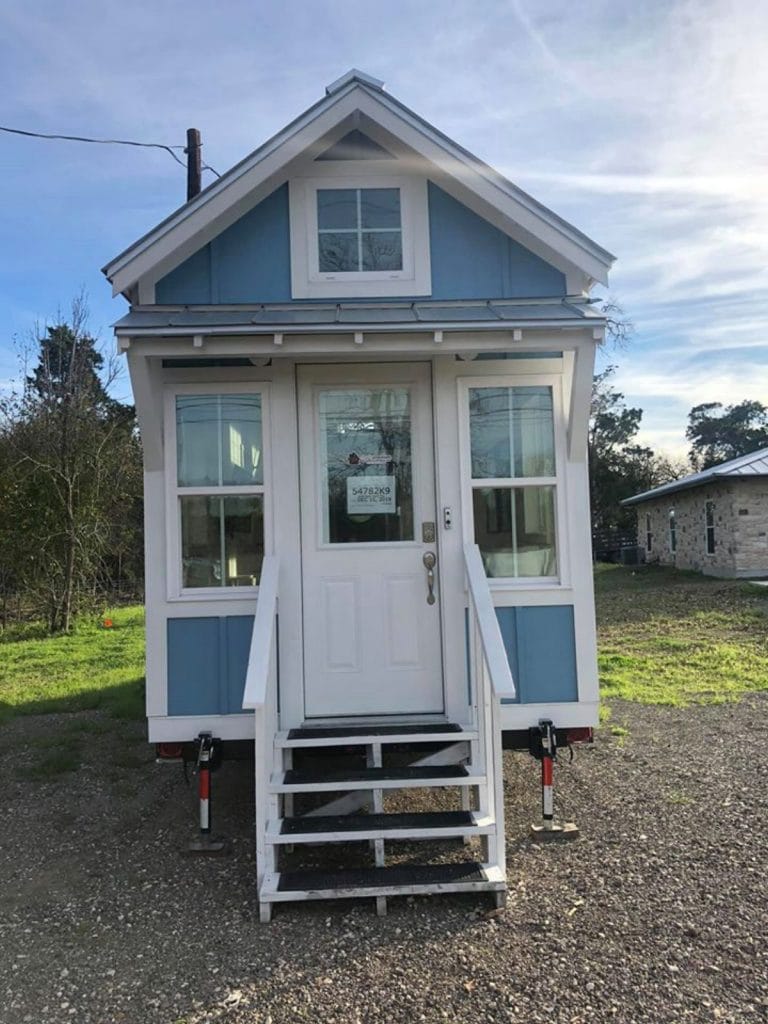
Step inside this small home to find a large open space that makes a tiny home feel large. I love that they stayed true to a traditional farmhouse look. White shiplap on all walls keeps a clean aesthetic, but the home is generous with rustic wood trim and ceiling.
The loft bedroom is large enough for a King sized bed, but the queen fits easier for room on both sides. While this image doesn’t show a railing at the edge of the loft, that option is available with this builder.
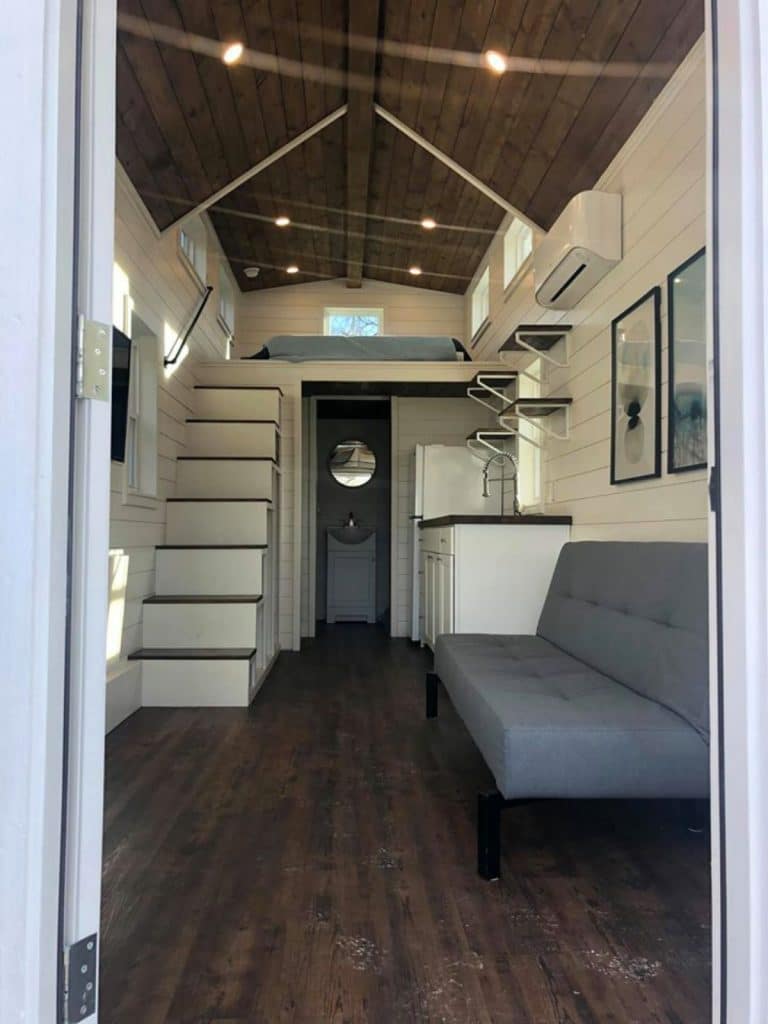
The kitchen is ideal for a small space. You’ll notice that while there are not upper cabinets, the added floating shelves are ideal for storage. On the opposite side of the house, you have stairs that double for additional storage. This is just what you need to keep things like your Instant Pot, slow cooker, or even extra pots and pans out of the way but still handy.
This home doesn’t include an oven, but the counter top built in burners are efficient for everyday use. A bonus in this kitchen is the full-sized refrigerator.
If you prefer a more traditional stove with oven, a larger refrigerator, added shelving, or even a laundry station, this builder provides a ton of options. Customize your own cottage to suit your needs.
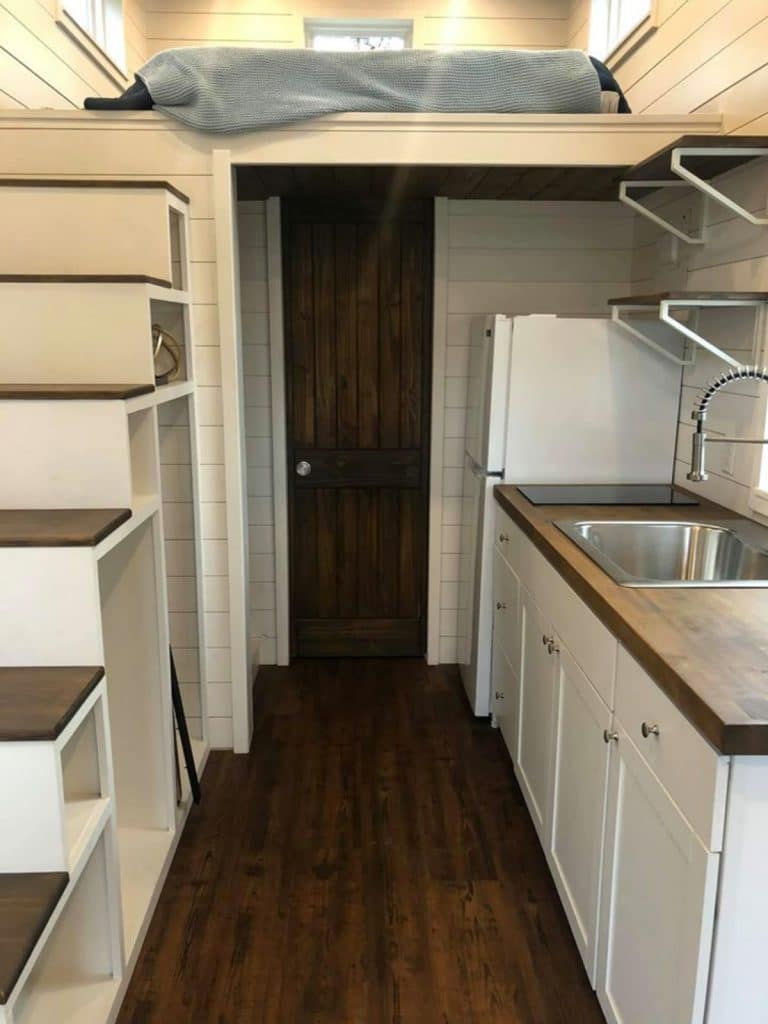
Check out those added shelves! They go up just to the loft line, but you can easily add more if you wanted. I prefer the open space above for decor, but one of the benefits of a tiny home like this is higher ceilings. This gives you more wall space for decor.
Even with high ceilings, this home has excellent spray foam insulation to keep things cool in the summer and warm in the winter. There is no lack of comforts and the “added touch” of quality throughout.
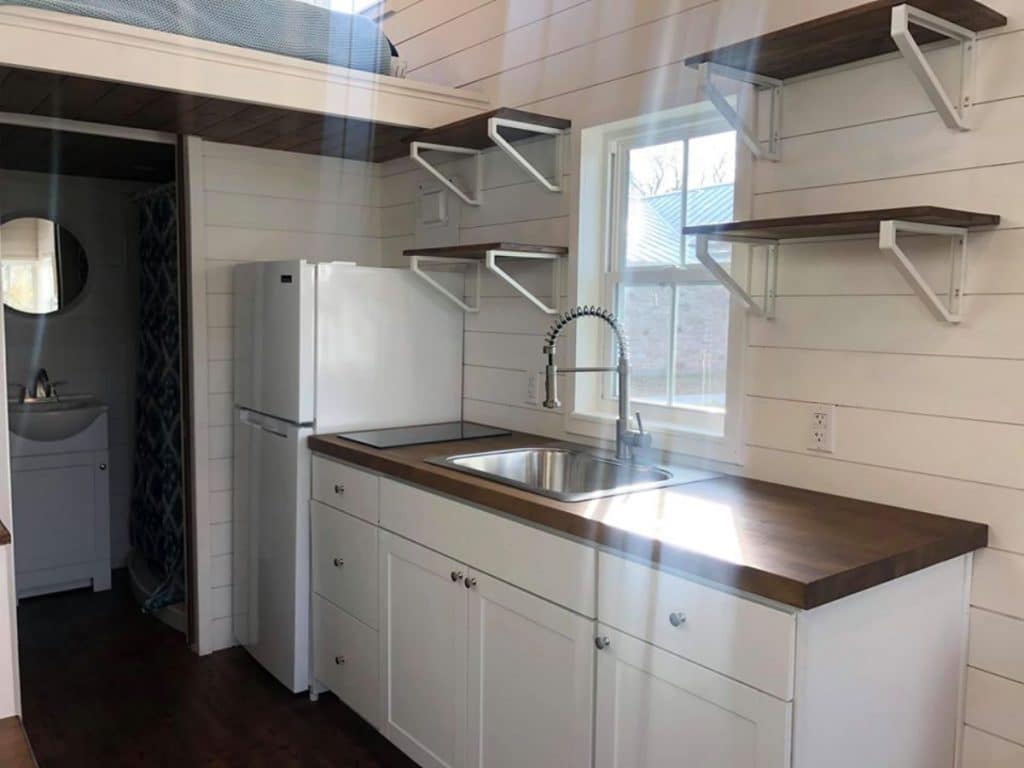
A deep single sink makes up for the lack of a dishwasher in this space. This custom faucet is a favorite addition with easy to adjust pull out sprayer or a more traditional faucet style all in one. This is super handy when working with larger cookware.
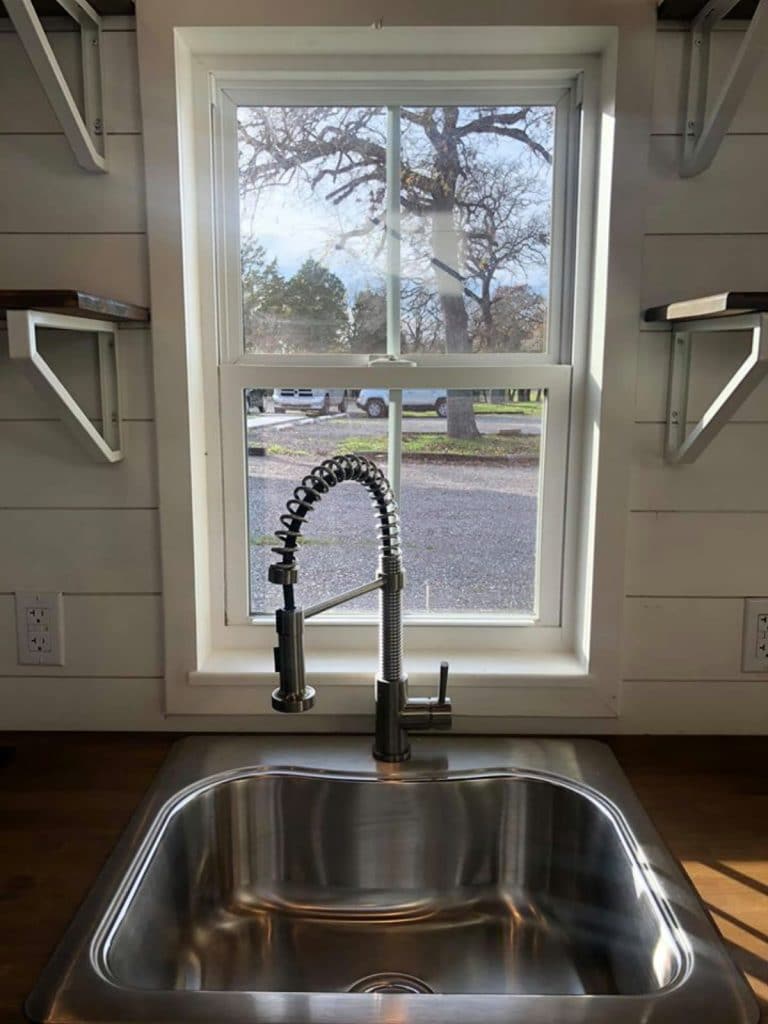
At the back of this tiny home cottage, is the bathroom. One of the biggest concerns for most when downsizing to a tiny home is about the comforts of a traditional home. Included in that is always the bathroom facilities.
This bathroom includes standard toilet, vanity, and shower for convenience. Just enough space for comfort, while not taking away from the needed living space or storage needs.
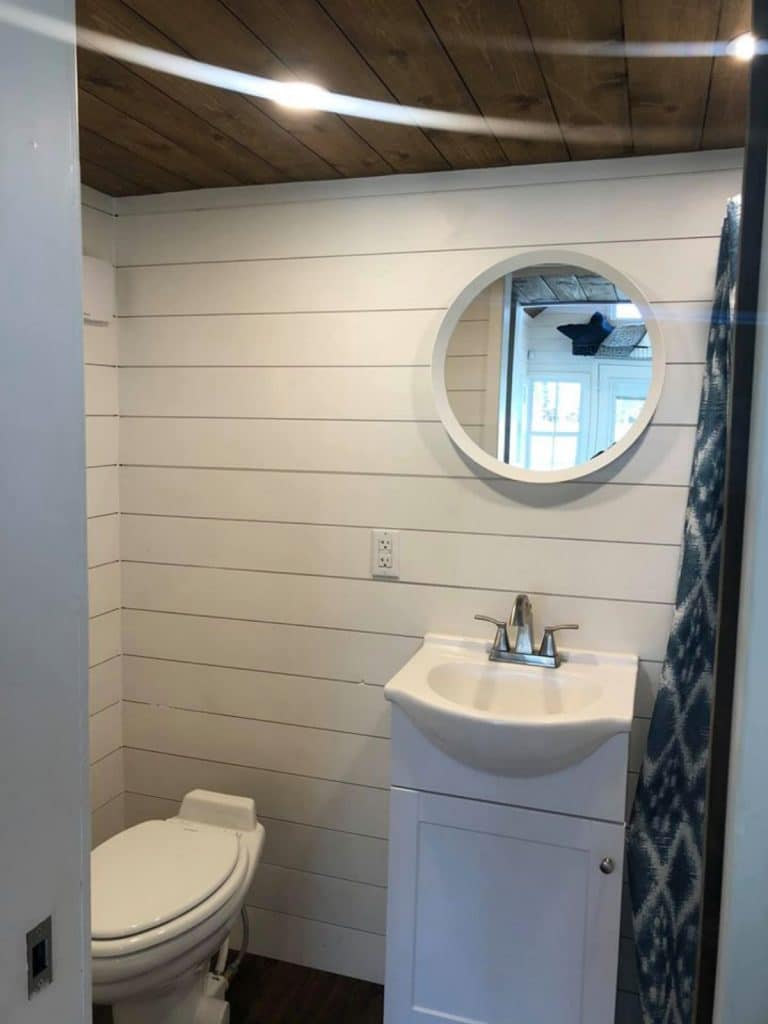
I love that this shower has an overhead shower head rather than a standard from a wall. What a great way to provide a “rain water” feeling to the shower. Small but efficient, the tankless hot water heater provides plenty of heat for your daily shower.
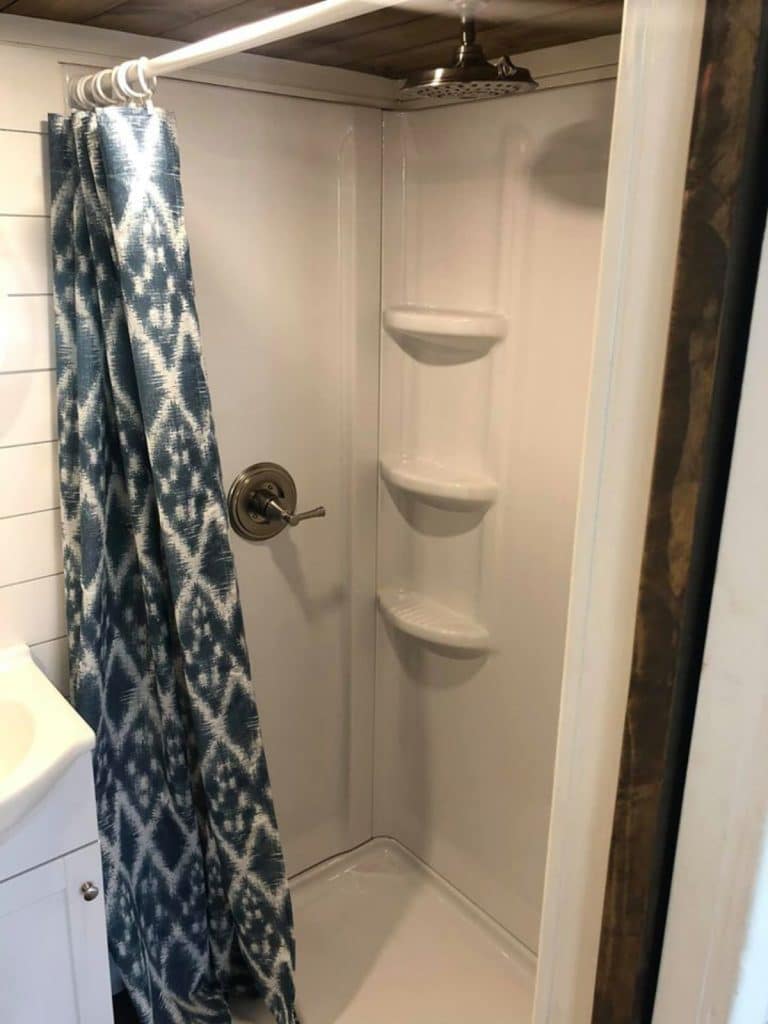
As you go back out into the living space, this gives you a better view of those under stair storage spaces. The varying sizes of the storage makes it easy for you to use them for just about anything you can imagine.
Add a bar and hooks to turn the larger one into additional closet space. Stack different storage cubes inside the spaces for separating items easier. Use the smaller spaces to store games, books, or DVD’s. Place shoes in the smaller bottom cubes for easy access when heading outside. You can even add shelves in these to place your small kitchen appliances.
This is a great area for keeping everything on hand while not taking up needed space in the home!
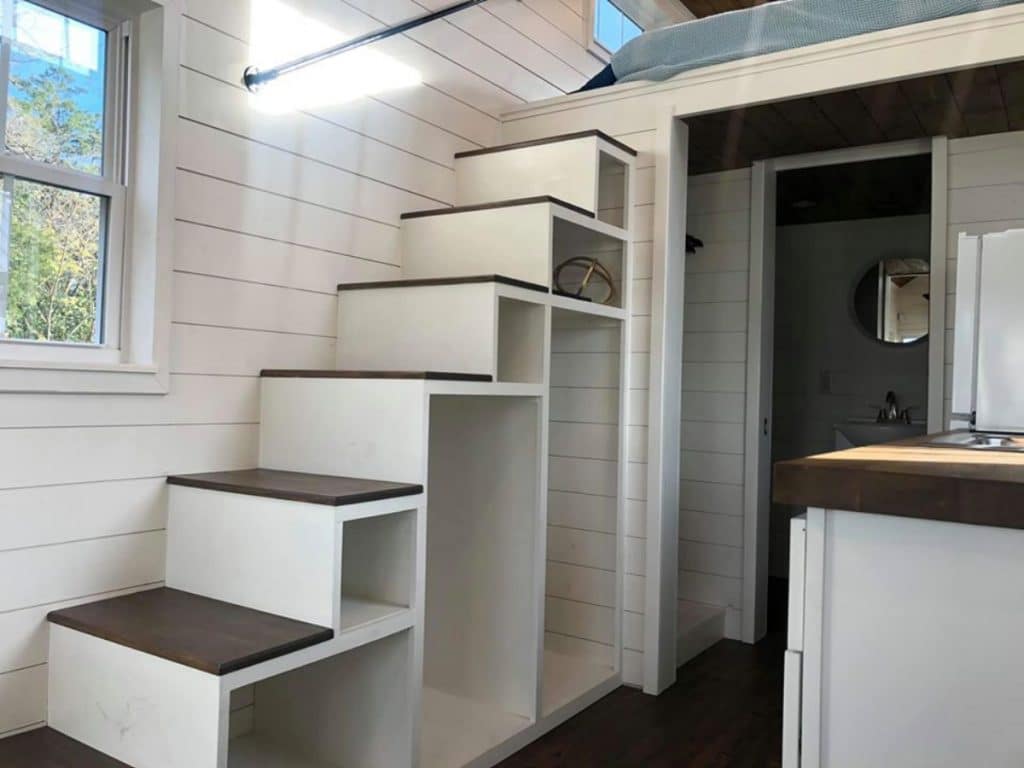
As mentioned before, the loft space is large enough for a king sized bed, but if you want walking space around the edges, a smaller bed is ideal.
The metal bar railing on the wall offers safety when walking up to the loft, and the higher ceilings make this easy to walk around in for most people.
Bring your own end tables to the room for storage and convenient access to clothing or electronics when lounging.
Three windows bring tons of natural light, but added blinds inside the windows offer privacy when needed. Recessed lighting takes care of light for reading at bedtime, but the space itself also has outlets on both sides for charging electronics, adding a fan, alarm clock, or lamps.
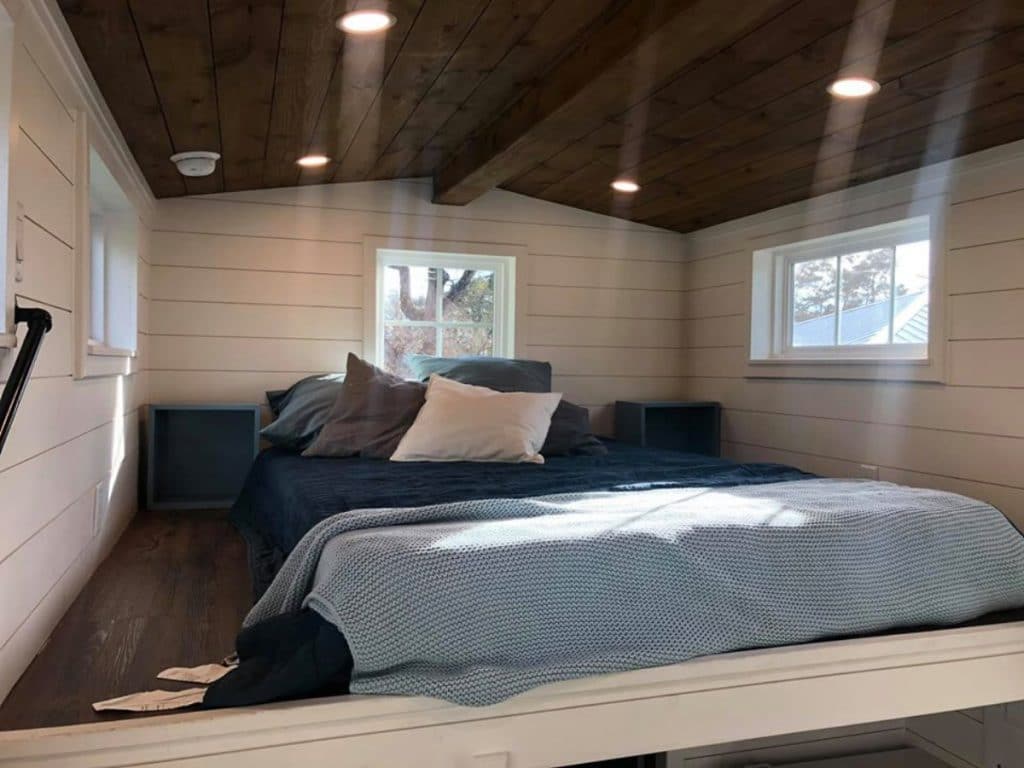
Don’t worry – this home has tons of living space outside the kitchen and bedroom. The tall walls and ceilings make the living area feel larger.
A mounted TV across from a simple but sizable sofa make it easy to lounge indoors for a great movie or weekend binge of your favorite TV show.
This model shows you how large the space is for adding a table, desk, or additional seating across from the futon sofa. You could even add an entertainment center, dual functioning storage cabinet, or just another sofa to make added room for sleep.
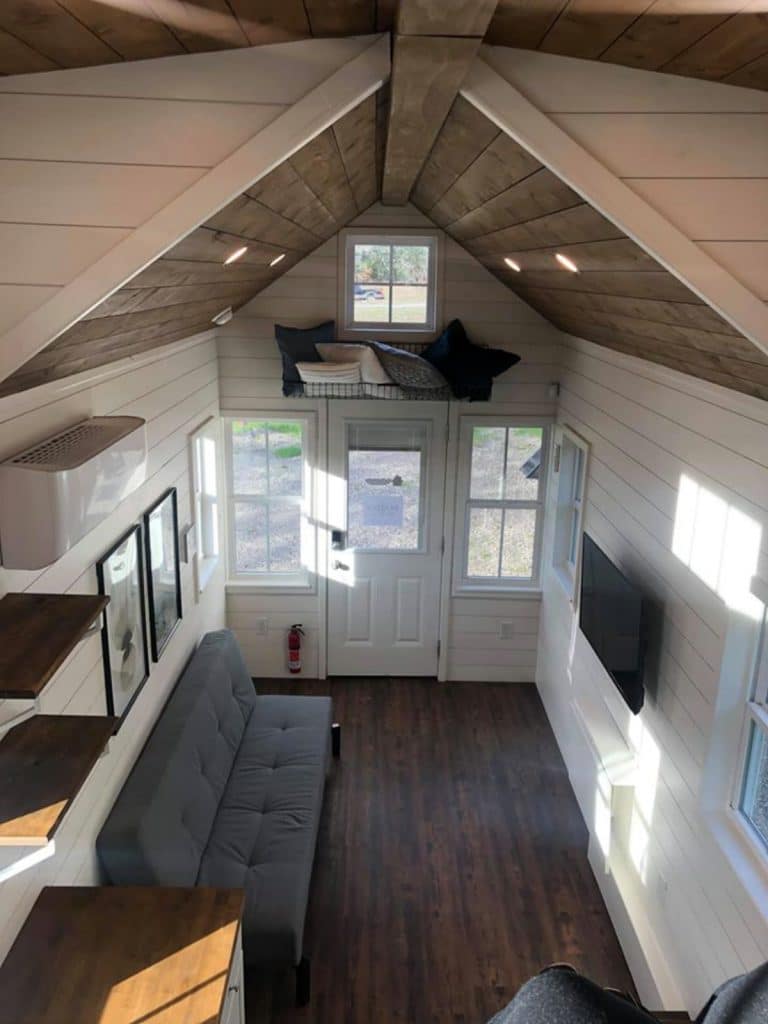
This unit is a perfect model to drive right off the lot and park for your home. You can, however, have a home built to order, have additions added to this, or choose a few extras to include. A custom tiny home has never been easier!
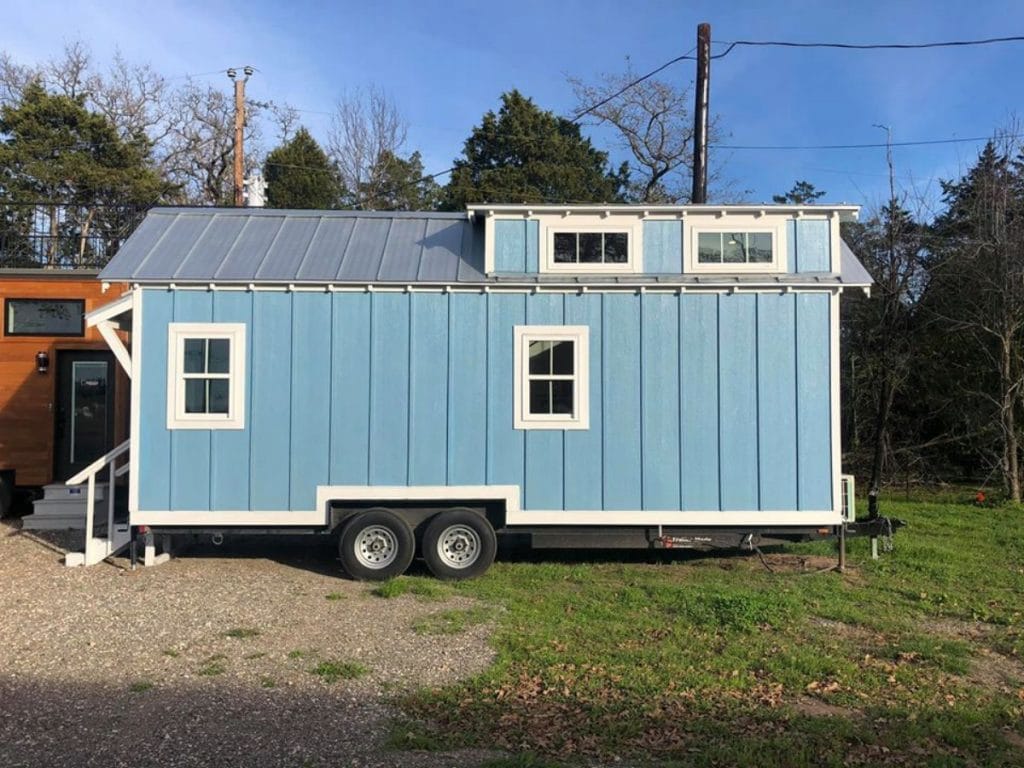
For more information about this tiny home, check out the full listing in the Tiny House Marketplace. Make sure you let them know that iTinyHouses.com sent you!

