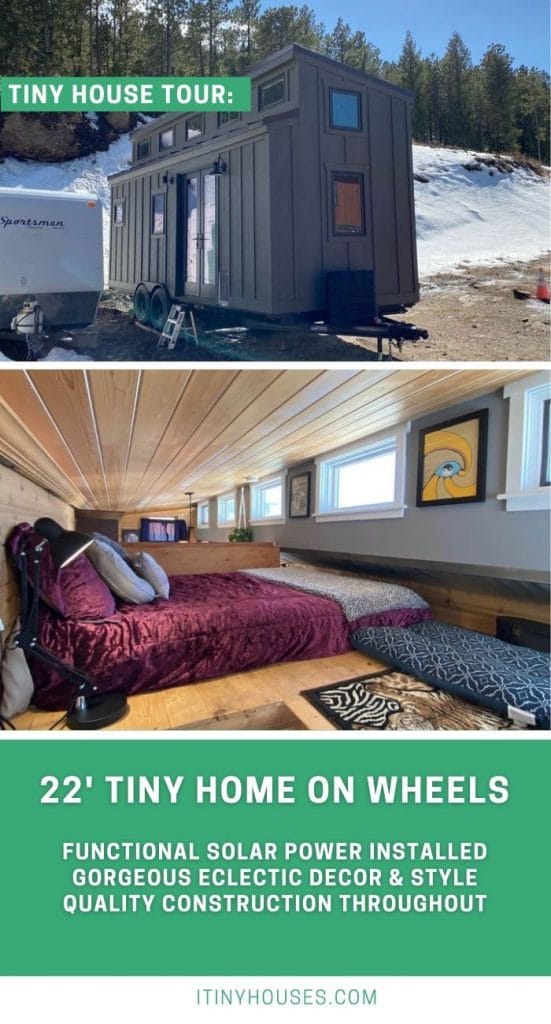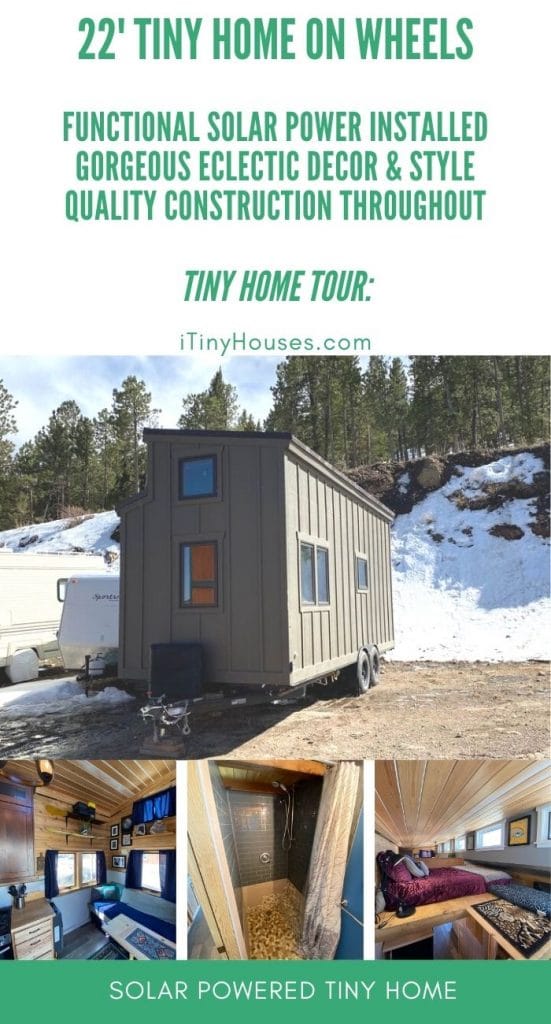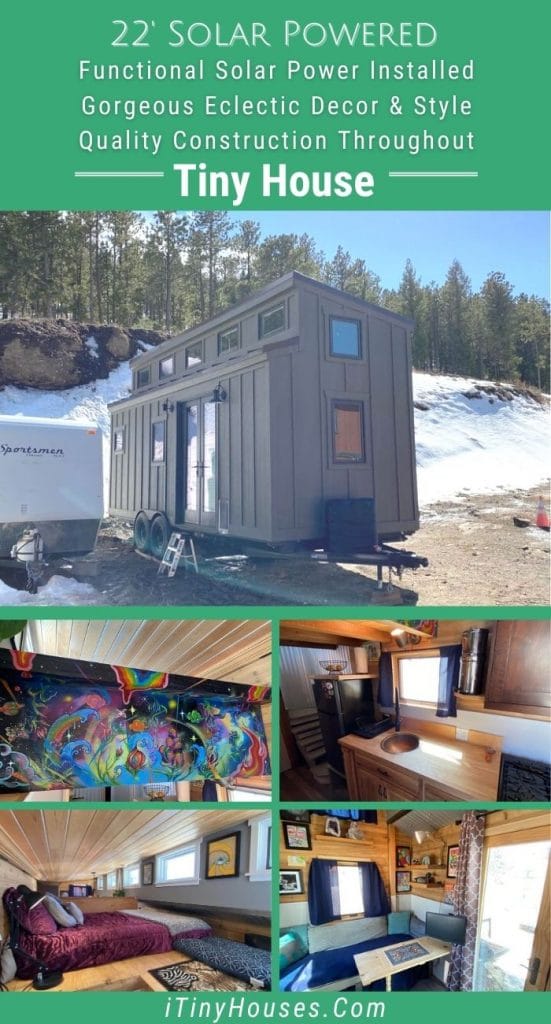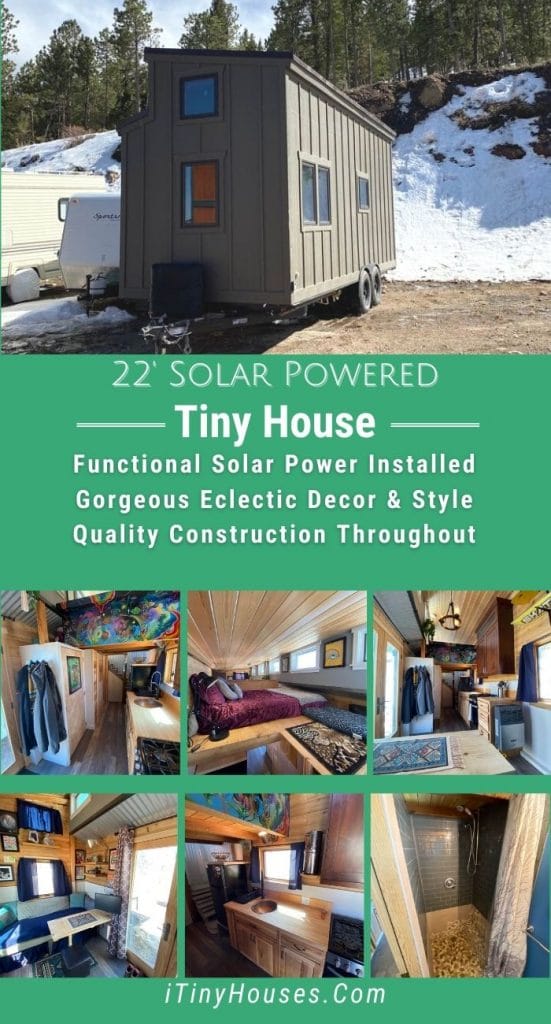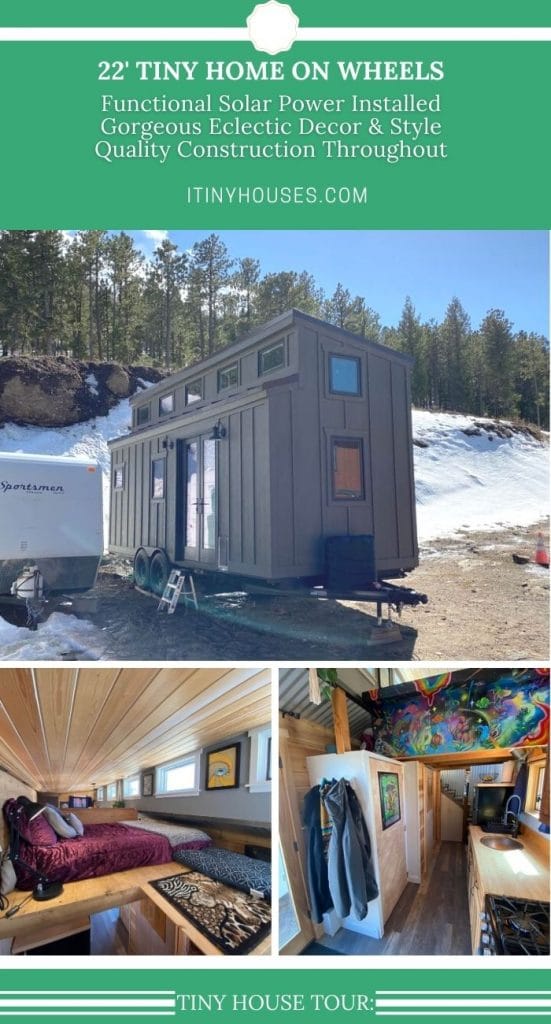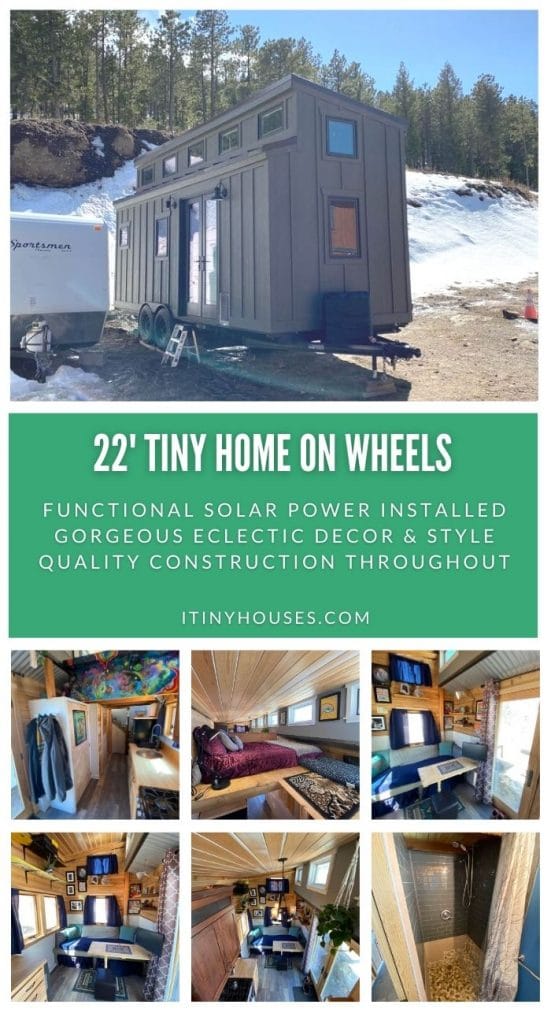One of the best parts of a tiny house is that you can, if desired, easily live off-grid. This particular model on wheels also includes the ability to live off-grid with solar power included! While not unusual for tiny homes, it is rare to find one already set up like this. At 22′ long, 8.5′ wide, and 13.5′ tall, it’s a nice sized home for a single individual, couple, or even a small family.
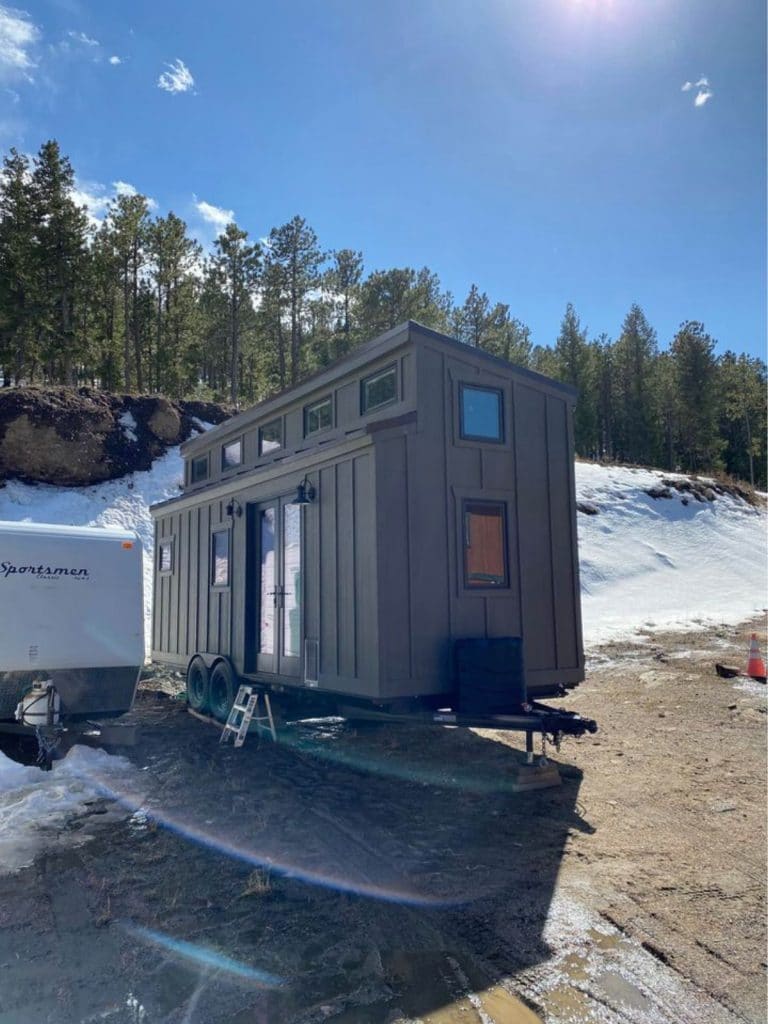
The basic exterior is nothing new or unusual for a tiny home, but the inside is a wonderful combination of rustic style and modern amenities. It was built in 2018 by a contractor who then sold to the current owner in 2020. Currently the asking price is $70,000, but there is wiggle room depending on offers made.
Inside the home is a spacious living area with a sofa that doubles for storage and a small wooden bench/table attached. It is ideal for a work space if you work at home, or could be a great dining table for two to three people if preferred.
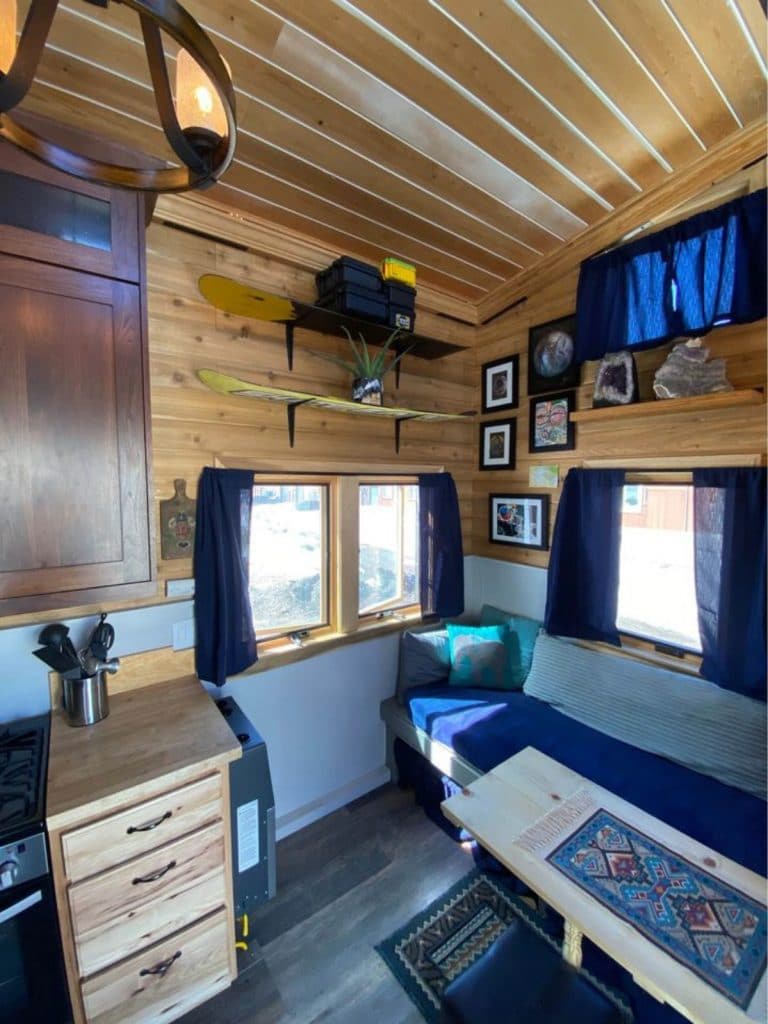
The main living space takes up one end of the home. The current owner uses a bench with storage underneath and cushions to form a couch. You can replace this with traditional chairs or a sofa if you prefer. Additionally, you will notice a number of floating shelves for additional storage or decor.
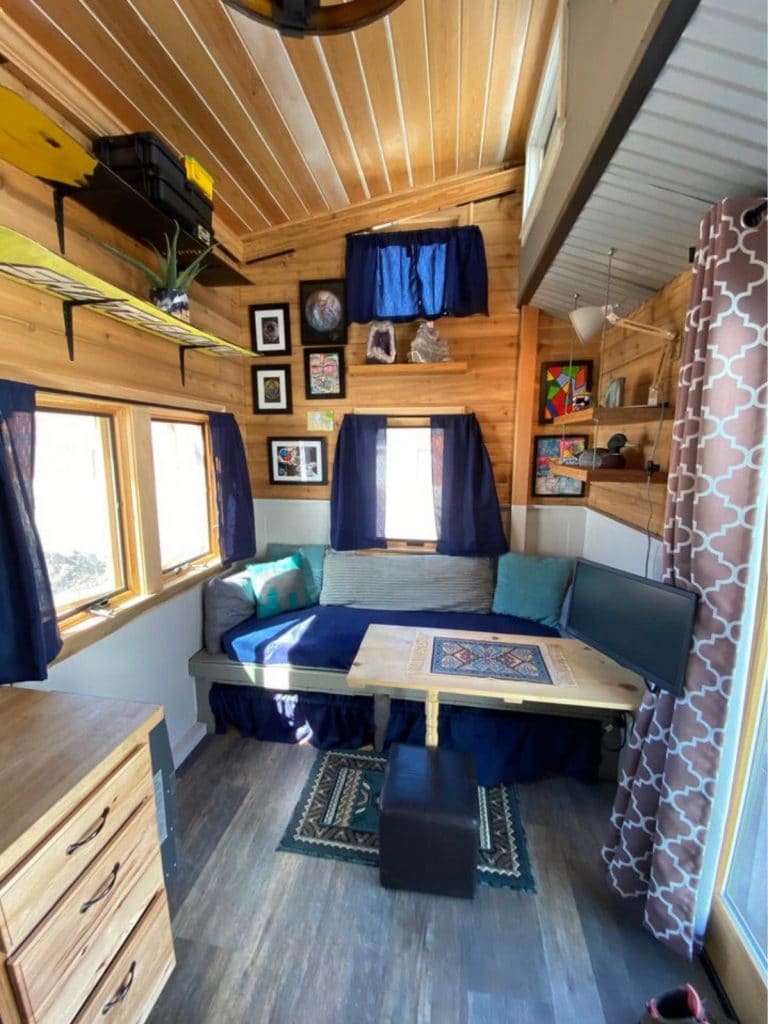
One of my personal favorite things about this tiny home is the number of windows. So much natural light is amazing!
Updated and quality construction make this a true investment. That includes the Pella French doors and Pella windows. A small curtain covers for privacy, or easily opens to add more sunlight to the room.
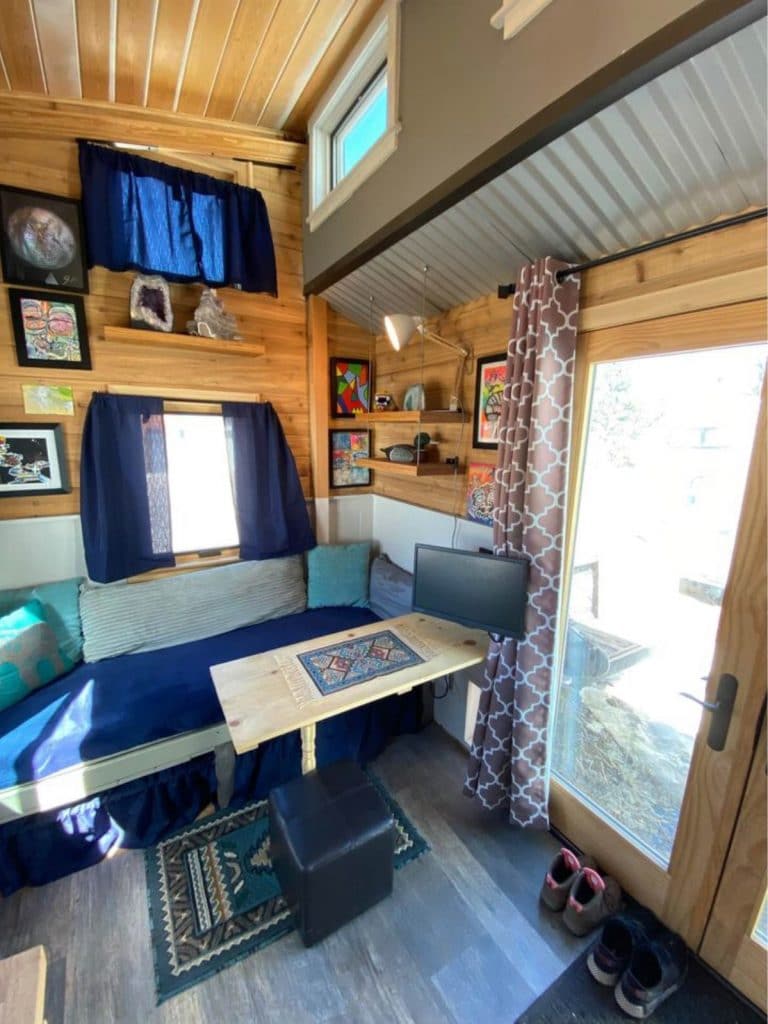
While not traditional, the decor in this home is a combination of the rustic, modern, farmhouse, and some custom artwork. Eclectic and welcoming, it’s a great choice for anyone who appreciates unique additions alongside their favorite classic pieces.
The 1000w solar system would need additional batteries to use functionally on a full-time basis. It can easily be run on solar power or connected to traditional electricity depending upon your needs.
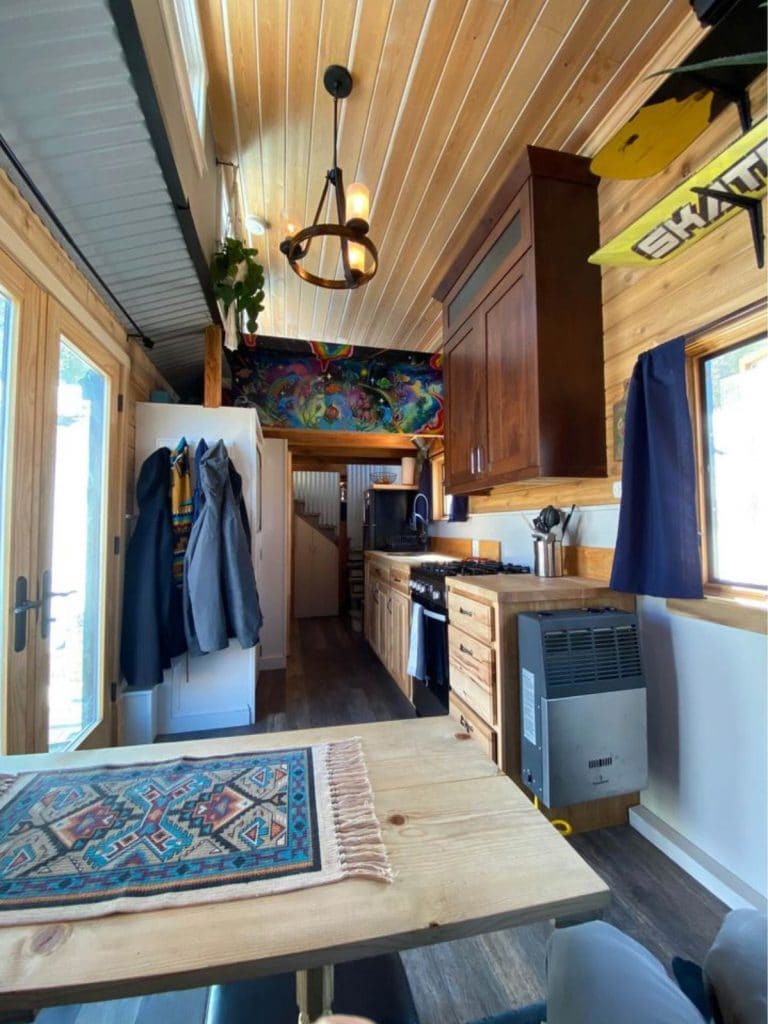
The loft space is ideal for your bedroom, but has limited storage, so just opposite the kitchen is a nice sized wardrobe that blends into the space perfectly while still giving you the clothing storage needed. On the outside simple hooks hold jackets and coats, while the inside holds an array of clothing or other storage.
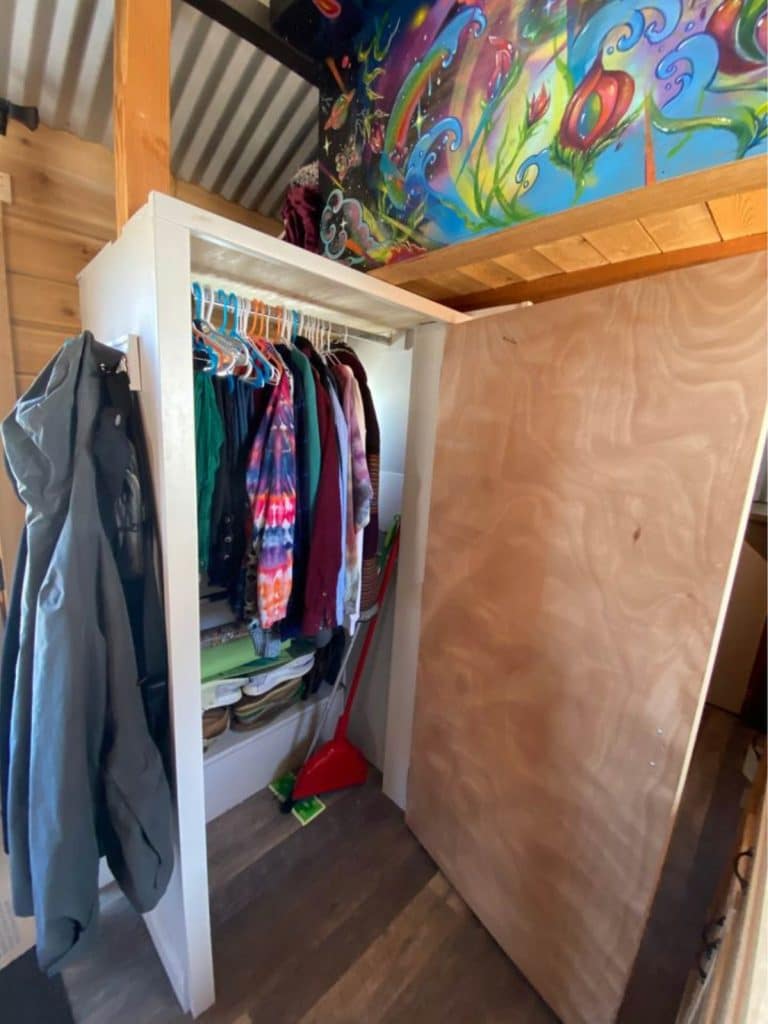
The French doors take up a good bit of space on that side of the home, but you can make one the main entrance and keep the other closed if you prefer. That allows a small bench or table to sit in front for more storage.
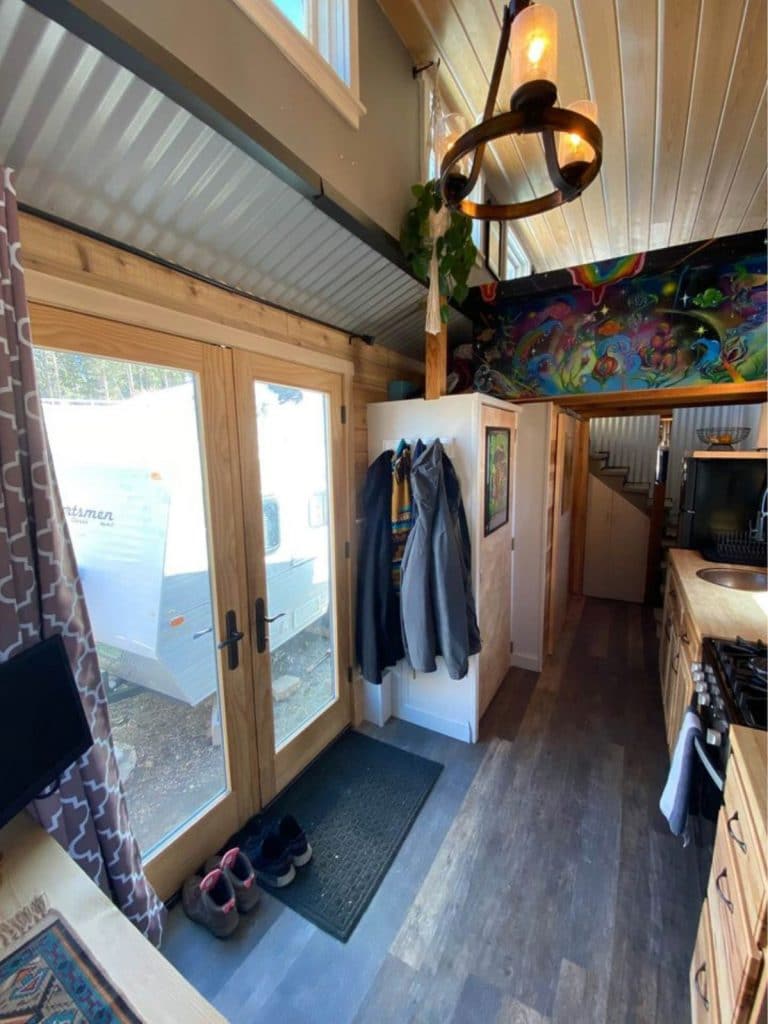
A full kitchen is always nice in a tiny home. This model has upper storage cabinets for food and cookware with a butcher block counter around the sink and a gas-burner stove with an oven. This is currently set up with propane, as is the heating system in the home.
There is plenty of storage in this kitchen with drawers, cabinets, and shelves all over. I love that you can easily hide away food, cookware, and dinnerware so it is out of sight but still handy when needed.
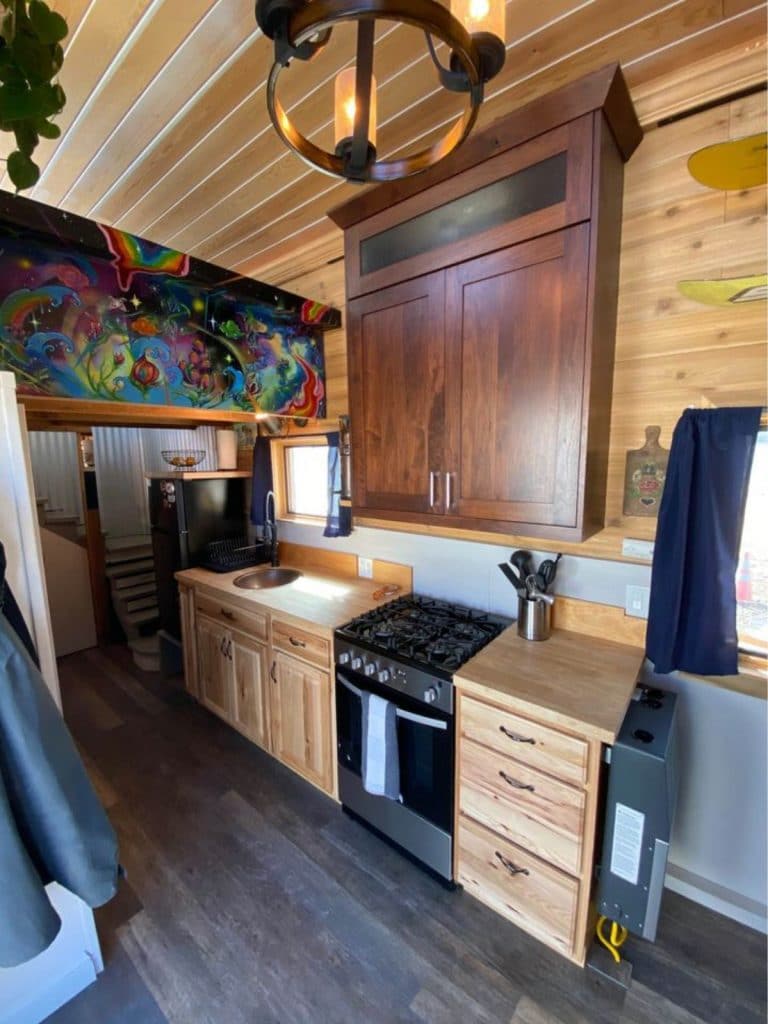
I love the round sink! So unique and lovely! Definitely a fun addition, but not exactly great for washing up a lot of dishes. A full-sized refrigerator rounds out the kitchen space. It’s plenty for basic meals and everyday cooking.
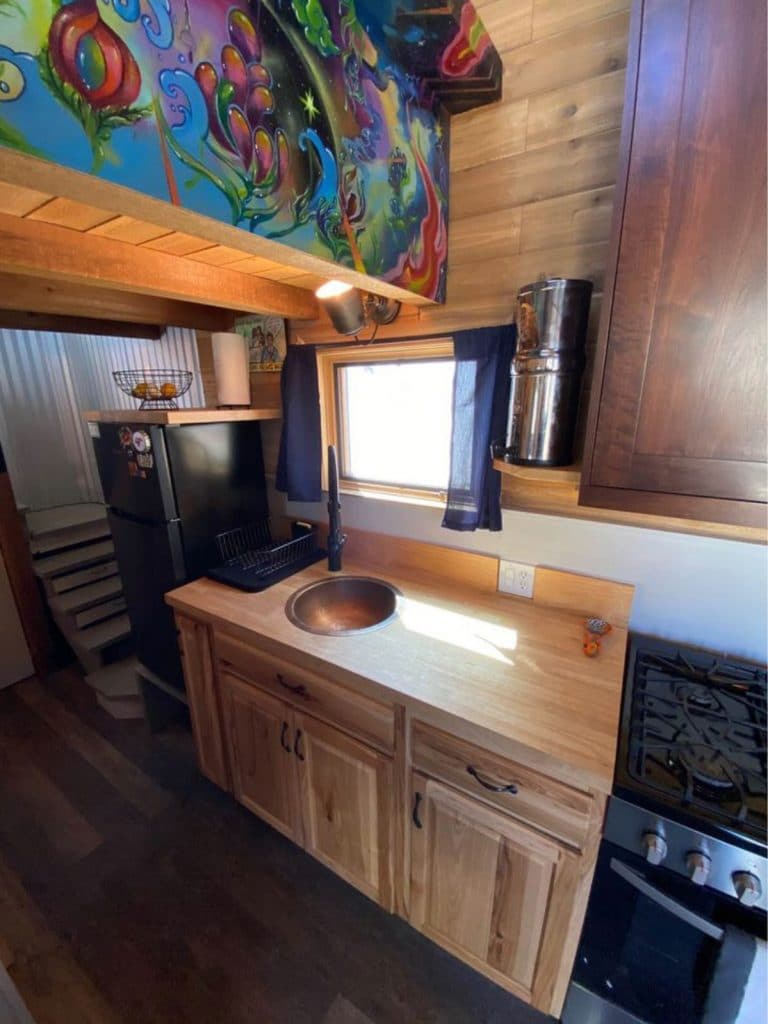
Between the wardrobe and the stairs to the loft is the bathroom. A small space, but functional for your regular needs.
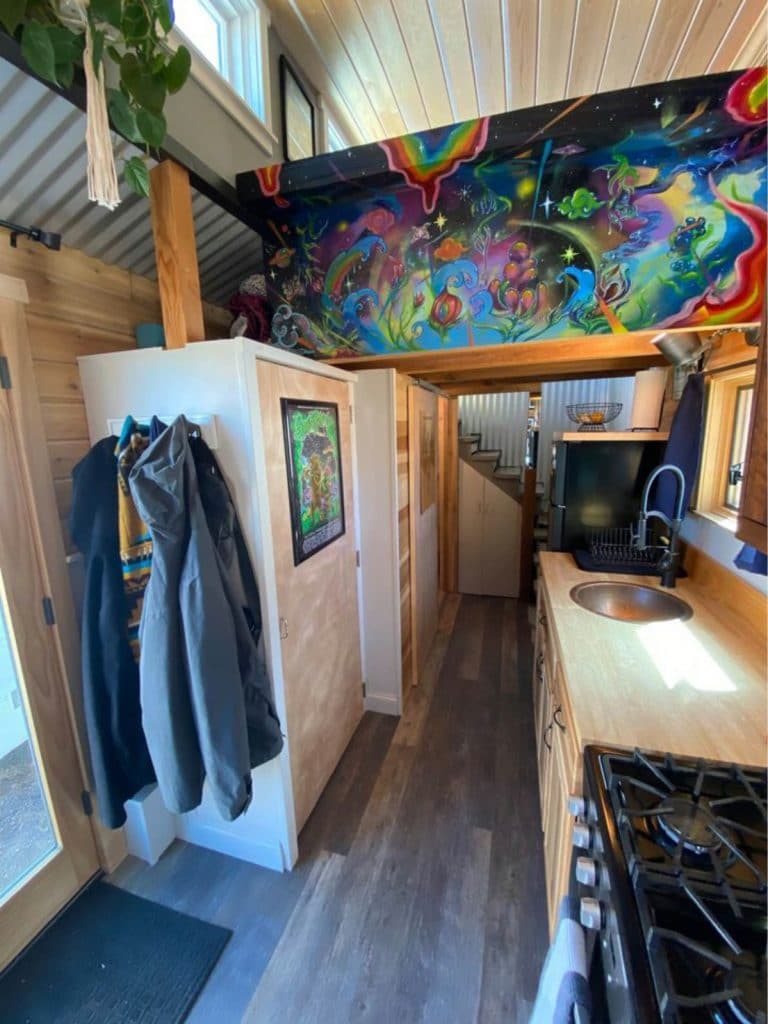
The toilet is located directly under the stairs to the loft. A corner composting unit, it also has a small area above for additional shelving if desired. There is not a sink in this bathroom, but there is a mirror mounted above the towel rack.
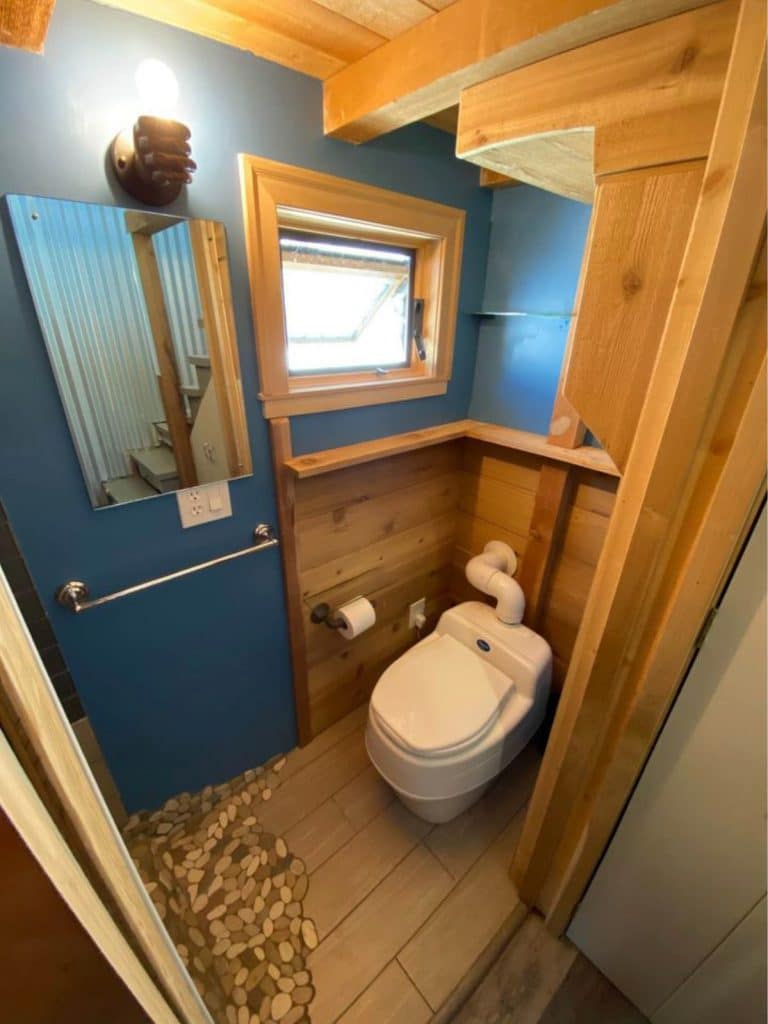
The enclosed shower is a beautiful addition. Gray tile surround with a faux gravel tiled bottom makes it lovely and an upscale addition in this home.
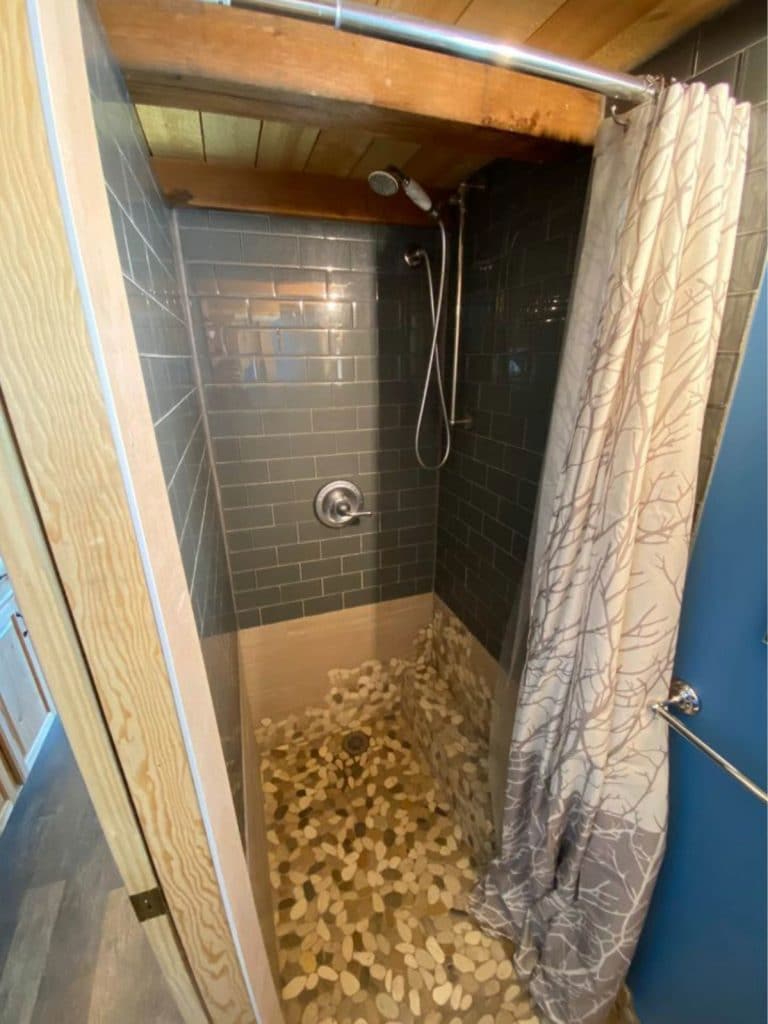
The half-wall above the kitchen that blocks the loft from view is a true piece of artwork. Gorgeous colors and unique additions to this are a statement piece for sure.
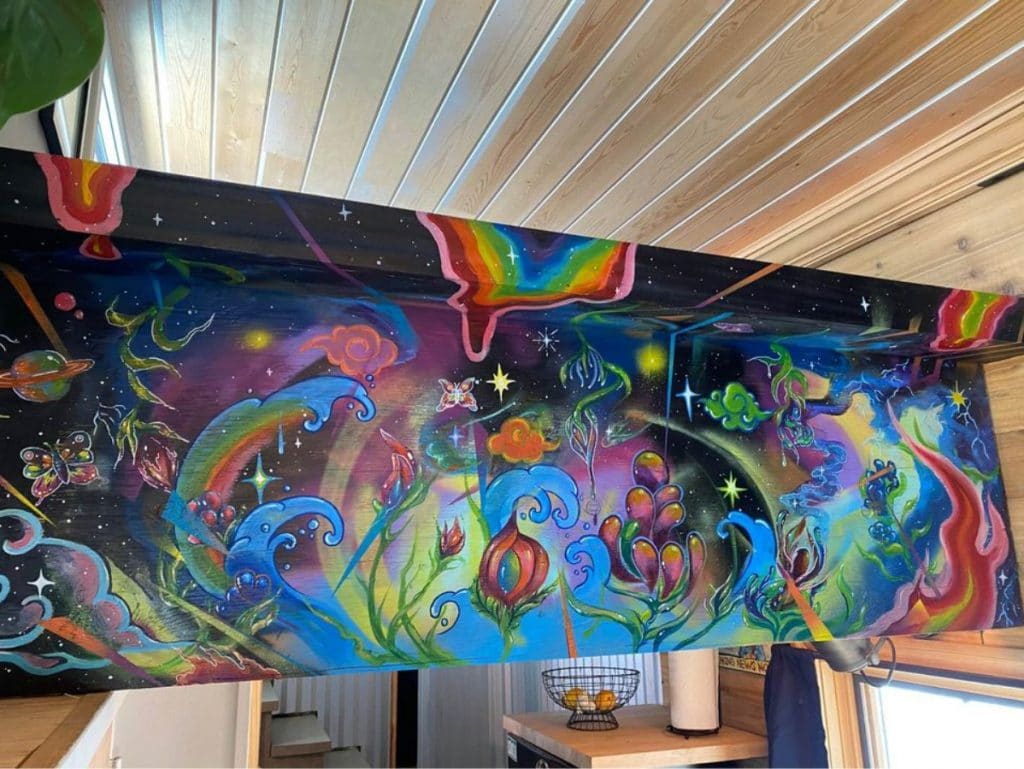
At the end of the house is a simple set of stairs leading to the loft. A corrugated metal surround adds some style to this area. You’ll also notice the doors covering underneath the stairwell and drawers poking out from each individual stair. What a great place to store all of your little items when not in use.
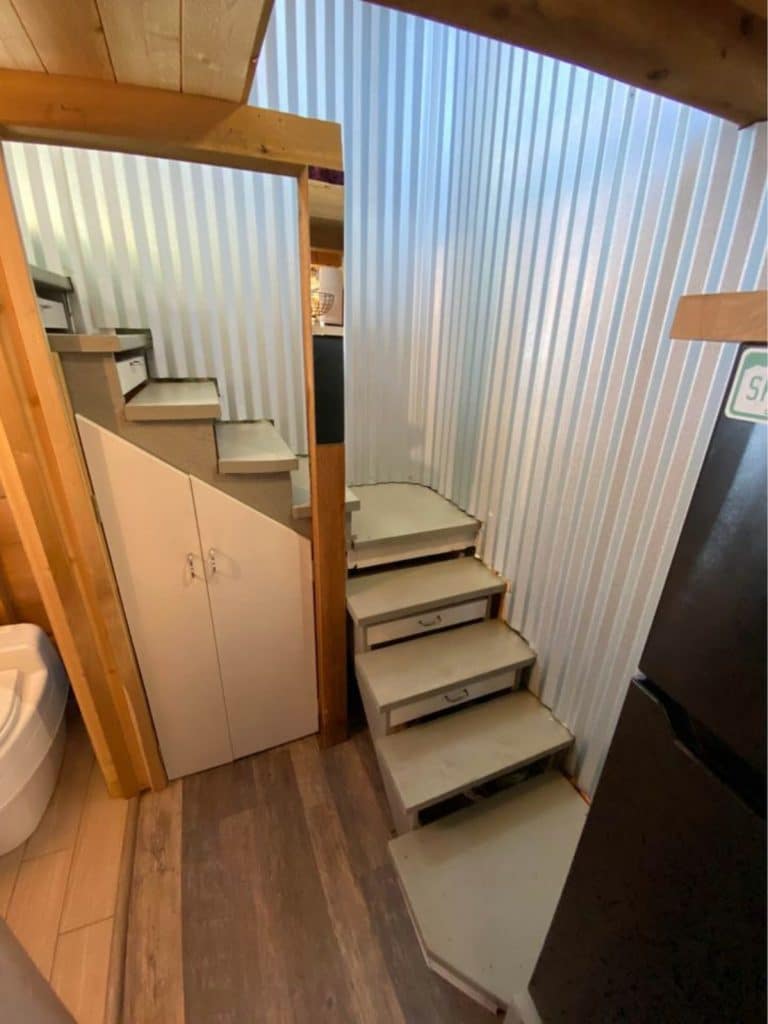
The loft has a taller ceiling than most, but still not tall enough to stand up in for most people. There is room for a full-sized or queen-sized bed, with a small amount of room to spare. You can add a lamp, as shown, a small cubicle for storage, or add additional shelves where the art is placed between the windows.
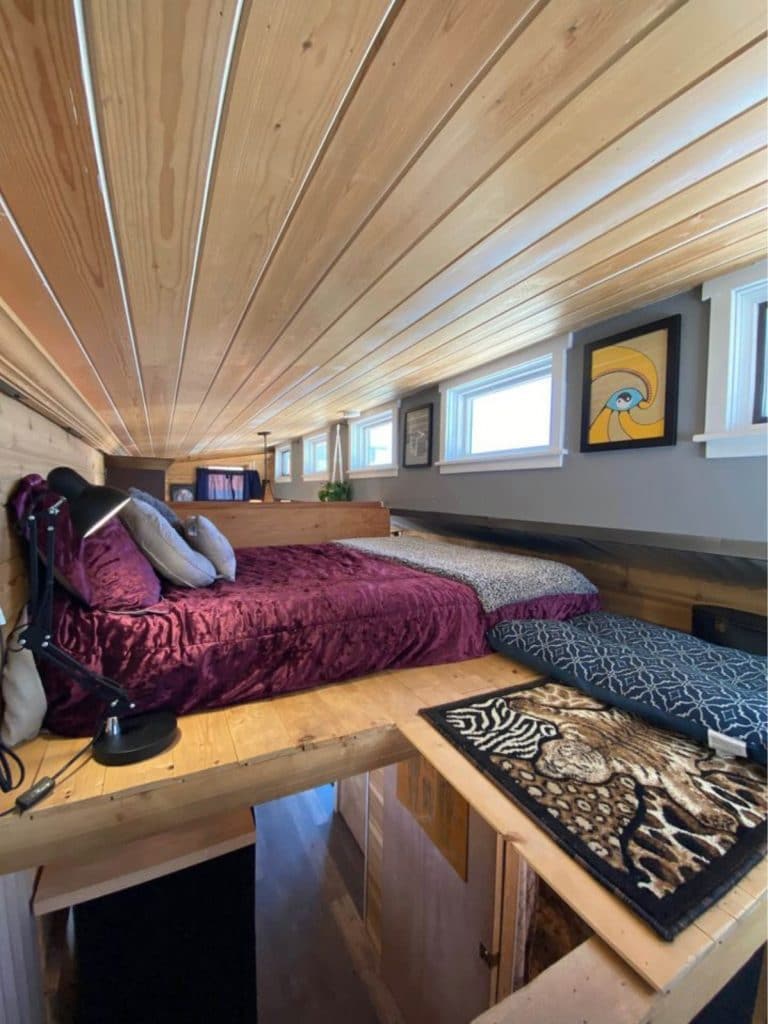
Another look down into the main floor of the home gives you a better idea of how the home is laid out. You may also notice the slanted ceiling allows extra room for the windows on the front of the home.
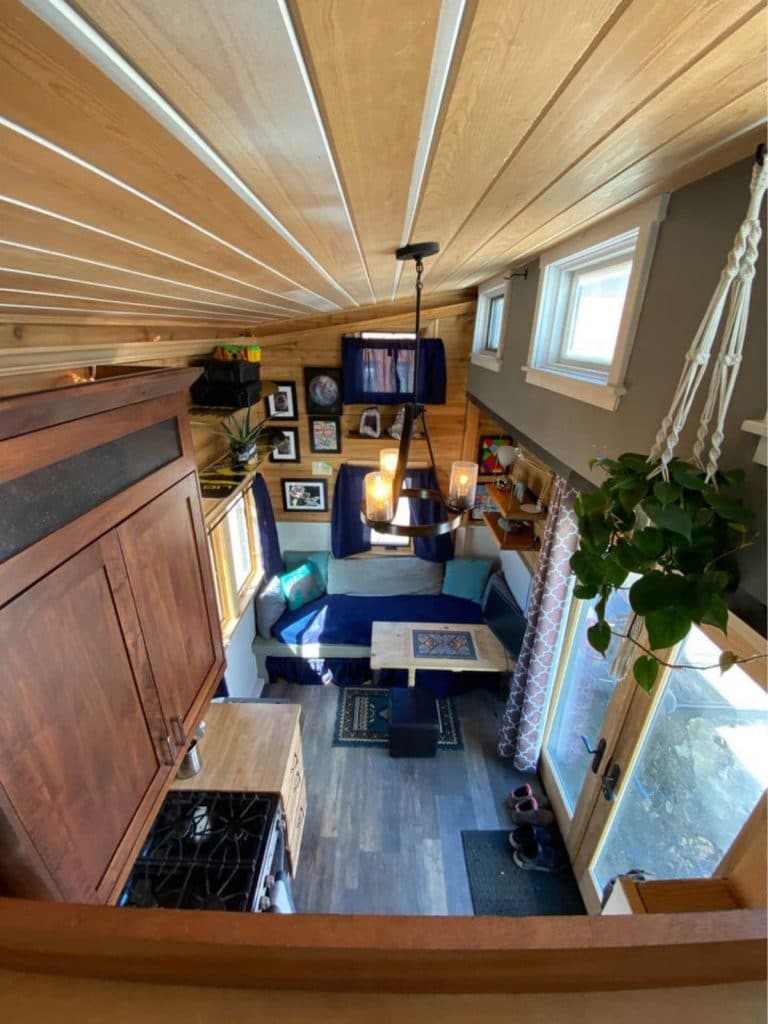
There are even little shelves above the refrigerator and a small shelf by the cabinets for a water filter. Brilliant!
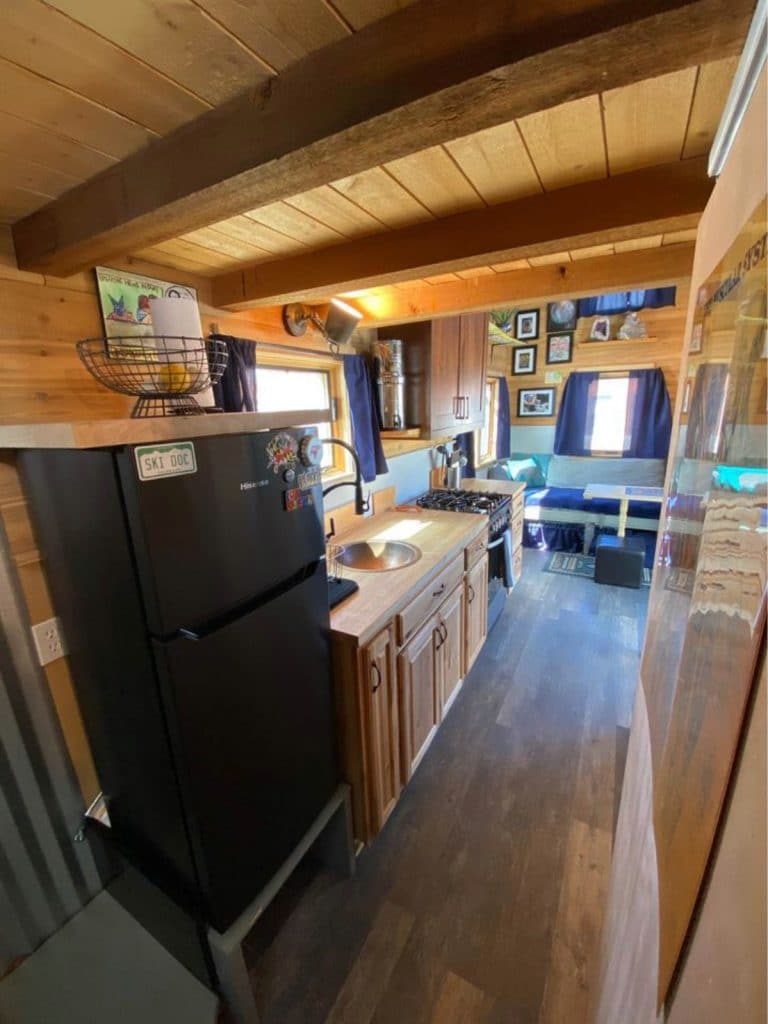
If you are worried about so many windows and all glass doors, then check out the easy curtain option. Just slide across for privacy!
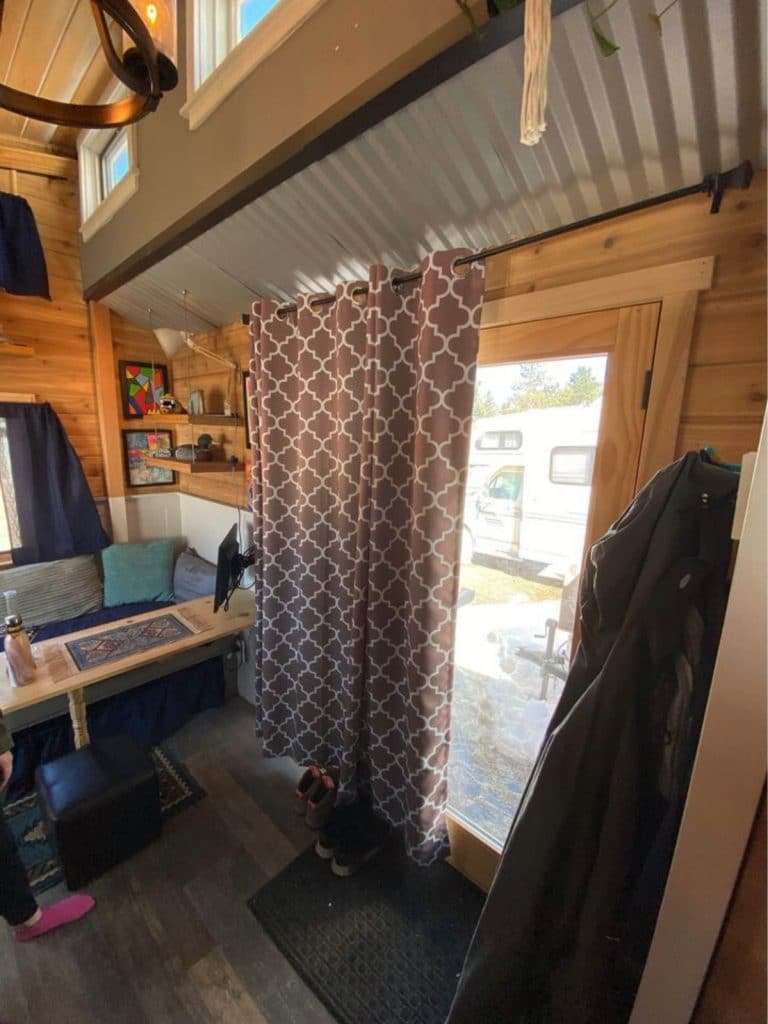
This tiny home on wheels is currently located in Colorado. An asking price of $70,000, including the solar options, is a great deal for a ready to move-in newer model home.
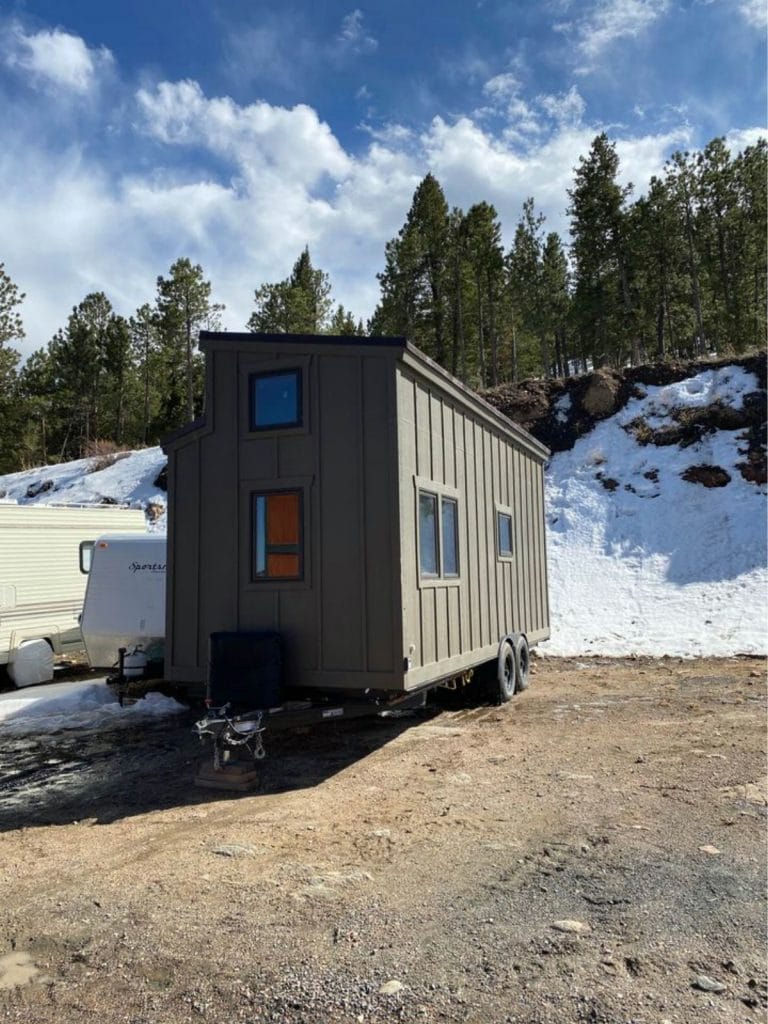
Interested in more about this tiny home? Check out the full listing on Tiny House Marketplace. Make sure you let them know iTinyHouses.com sent you!

