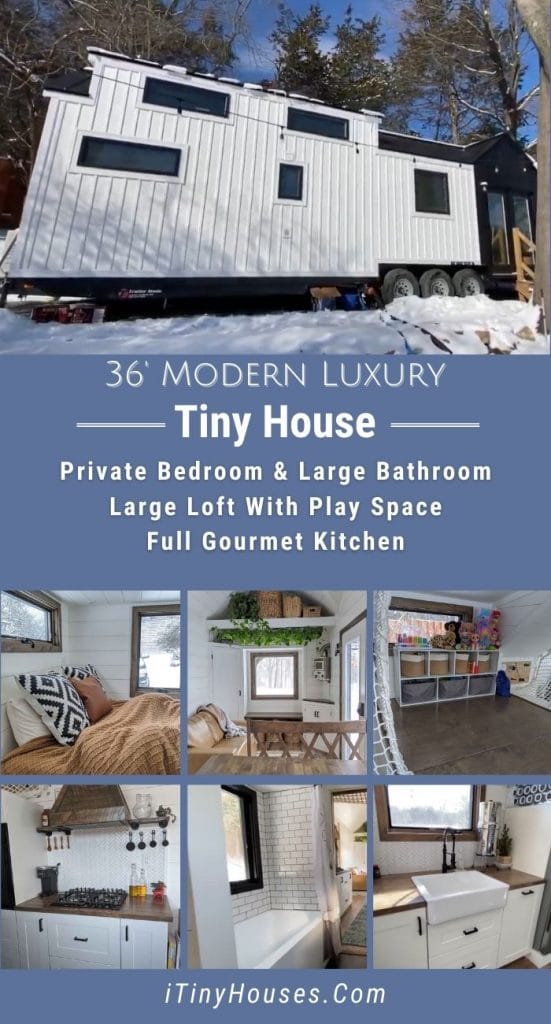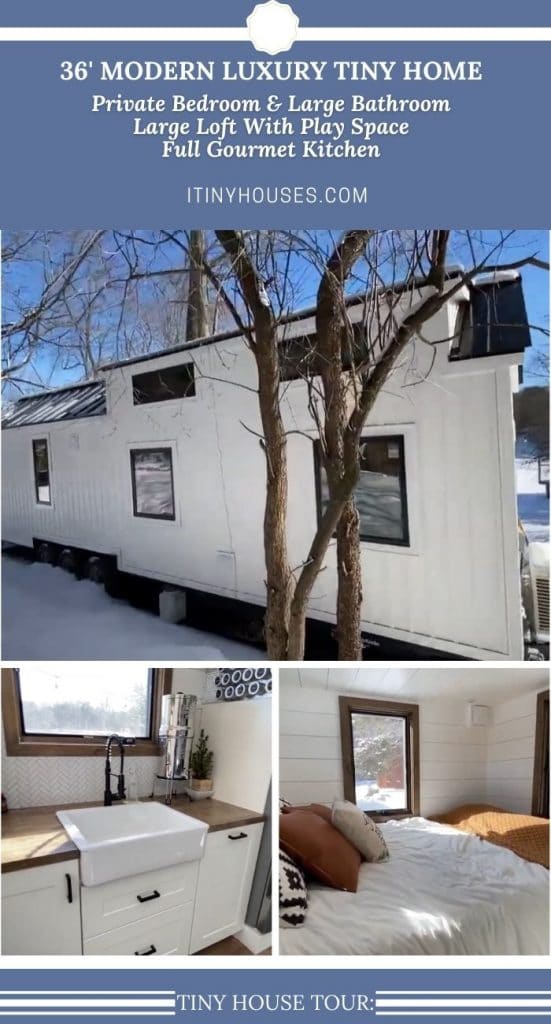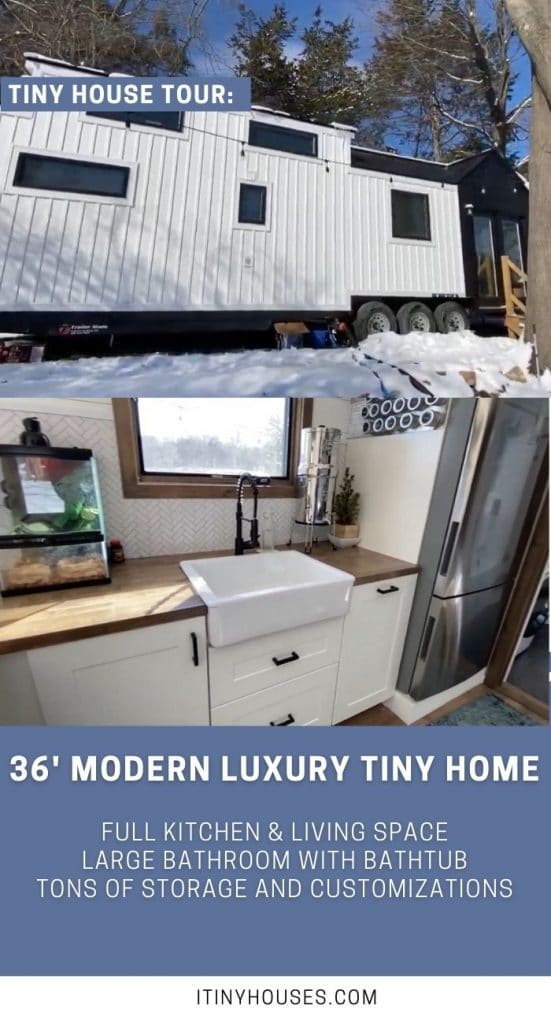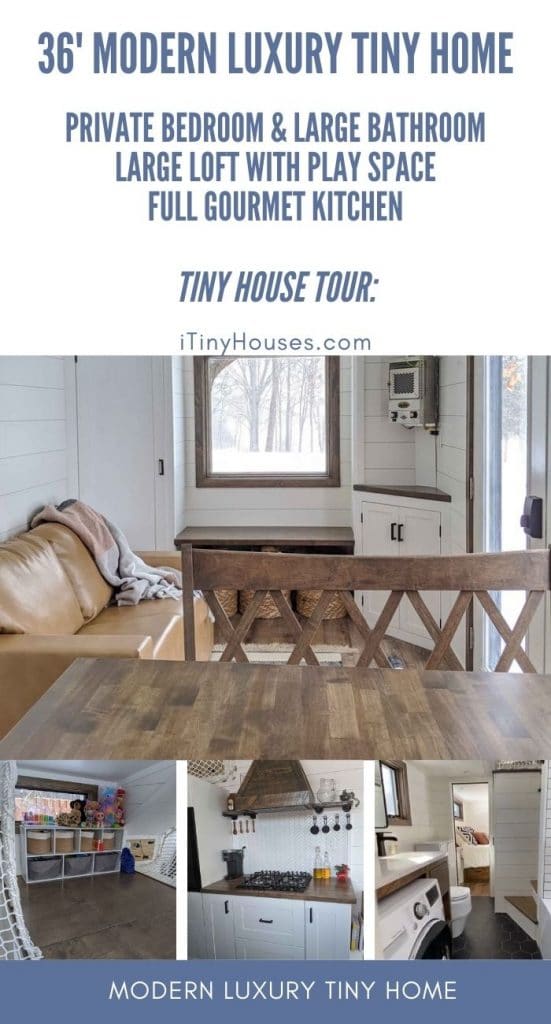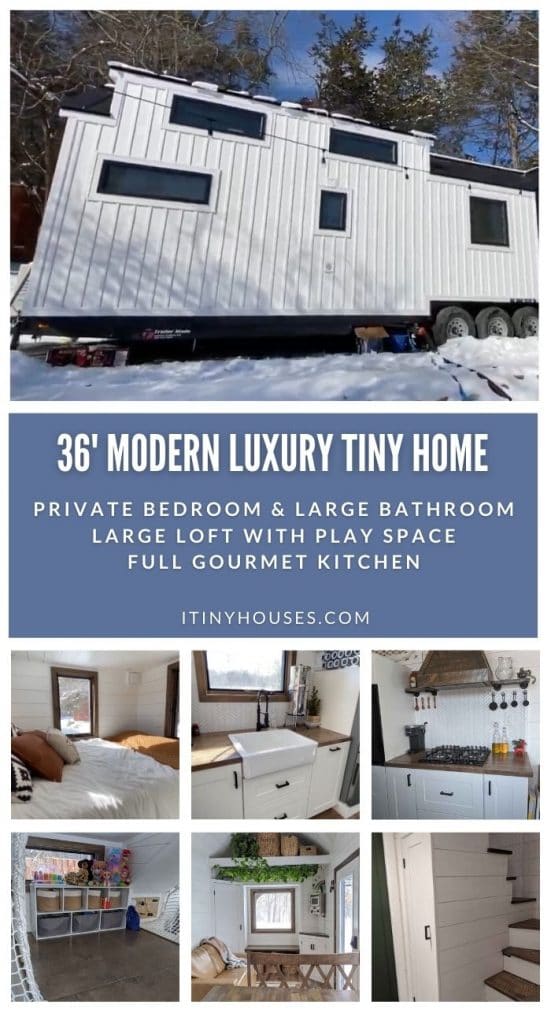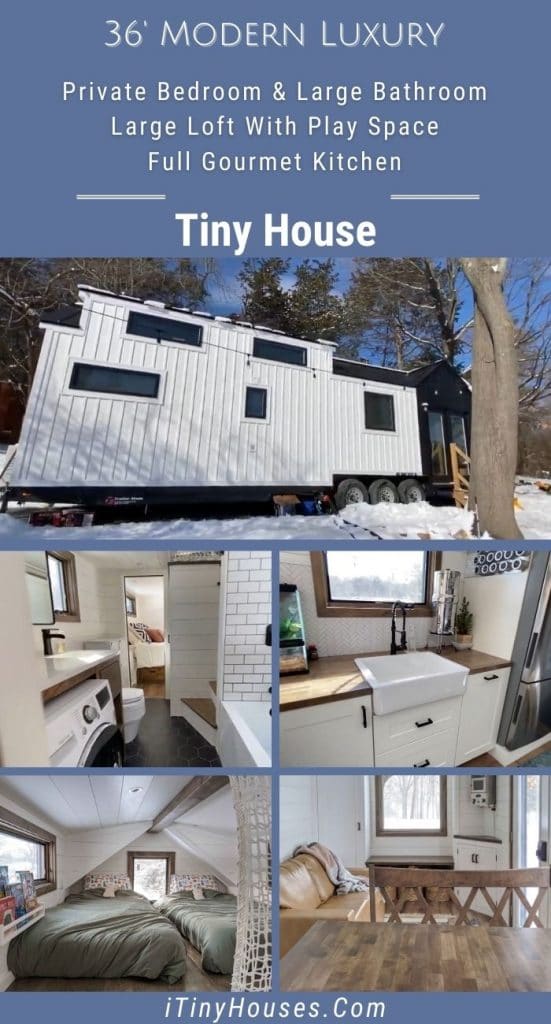This gorgeous 36′ tiny house on wheels is the ideal home for any family! With a private bedroom, large bathroom, in-home laundry, and a luxury loft space for the kids, it’s a great place to begin your life in minimal style. A full gourmet kitchen and cozy living area make this perfect for families of all sizes to enjoy meals together with no adaptations needed!
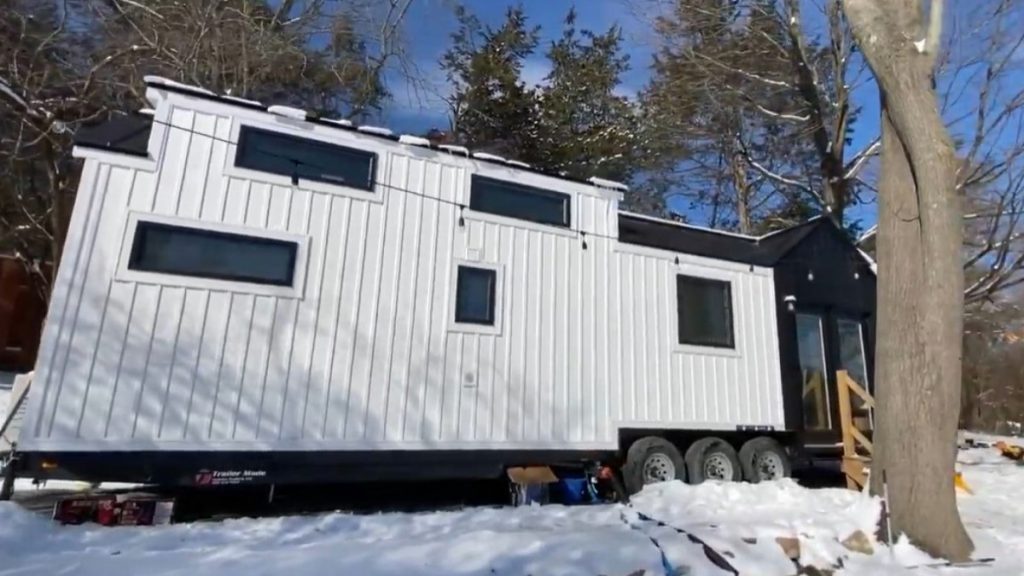
This home was a beloved family home but as life changes, it is time for them to move on to the next chapter of their life. That means this stunning modern farmhouse-inspired home on wheels is ready and waiting for a new owner.
The white shiplap walls and dark wood trim and floors throughout the space bring the simple but rustic style you know and love to life.
Inside the front door, you are greeted by a cozy little living space with a sofa, cabinets, overhead small loft storage, and even a small window seat.
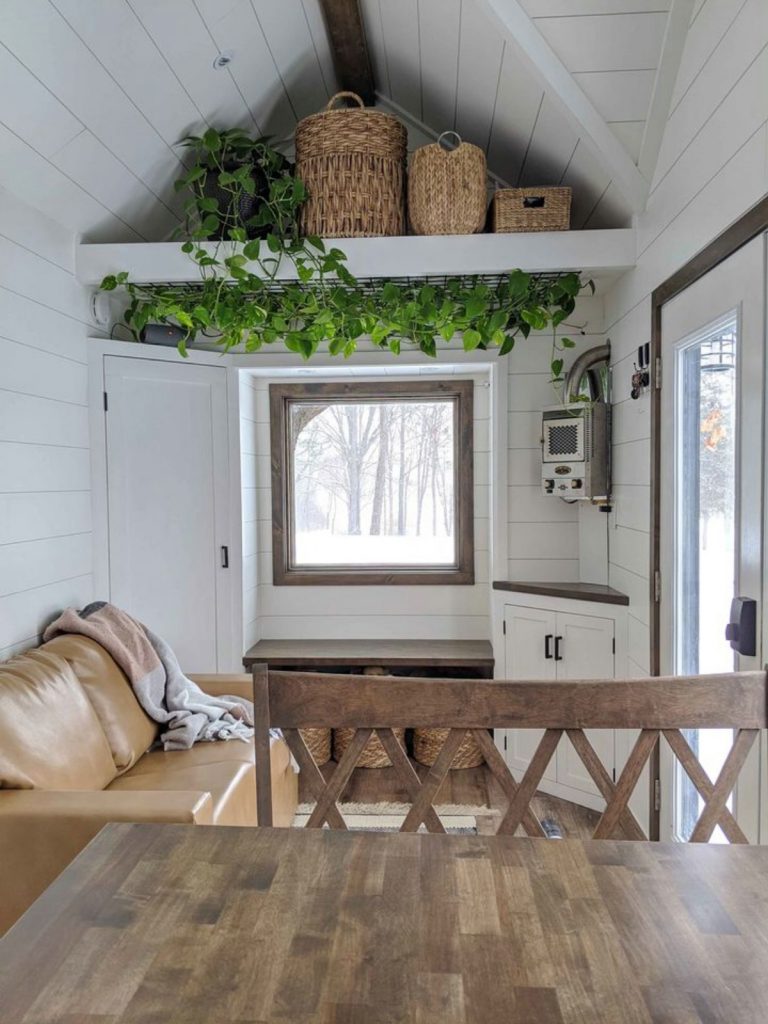
In the middle of this tiny home is the gourmet modern kitchen. Surprisingly large for a tiny home, this space includes an L-shaped kitchen counter that also acts as a bar or dining space.
The deep farmhouse sink and herringbone backsplash are key accents that are reminiscent of the style that has become so popular in recent years.
You’ll also love that this kitchen includes that full-sized refrigerator. It’s such a great addition and much needed with kids underfoot.
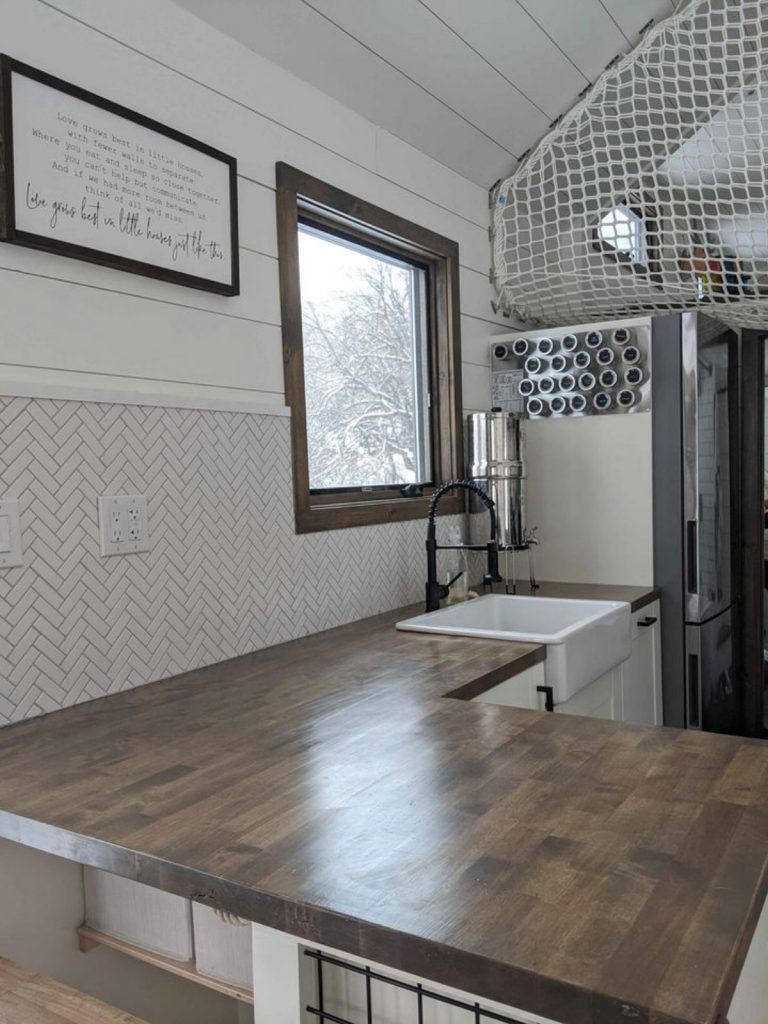
Across from the sink and refrigerator is the gas cooktop with vent hood that matches that wood accent you find throughout. The same tile pattern follows here in the backsplash and is ideal for hanging measuring spoons and cups as shown!
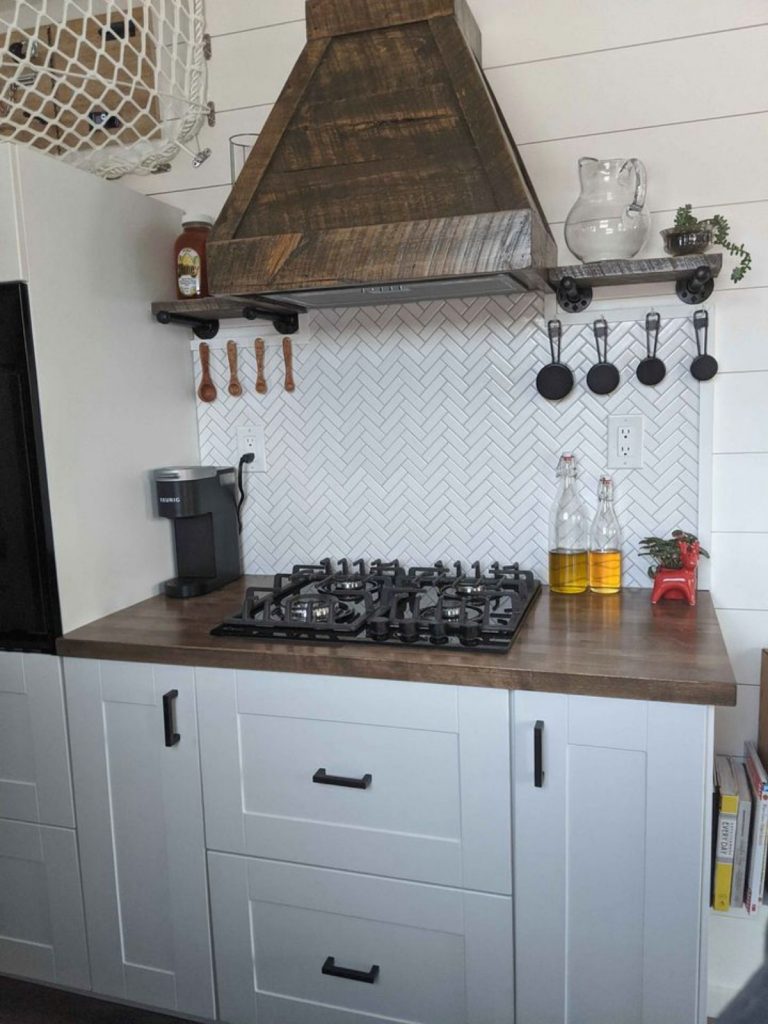
Just past the kitchen is the large family bathroom complete with a bathtub and shower combination, vanity, toilet, and the washer and dryer combination. This leads back to the bedroom and houses the stairs up to the kid’s loft space.
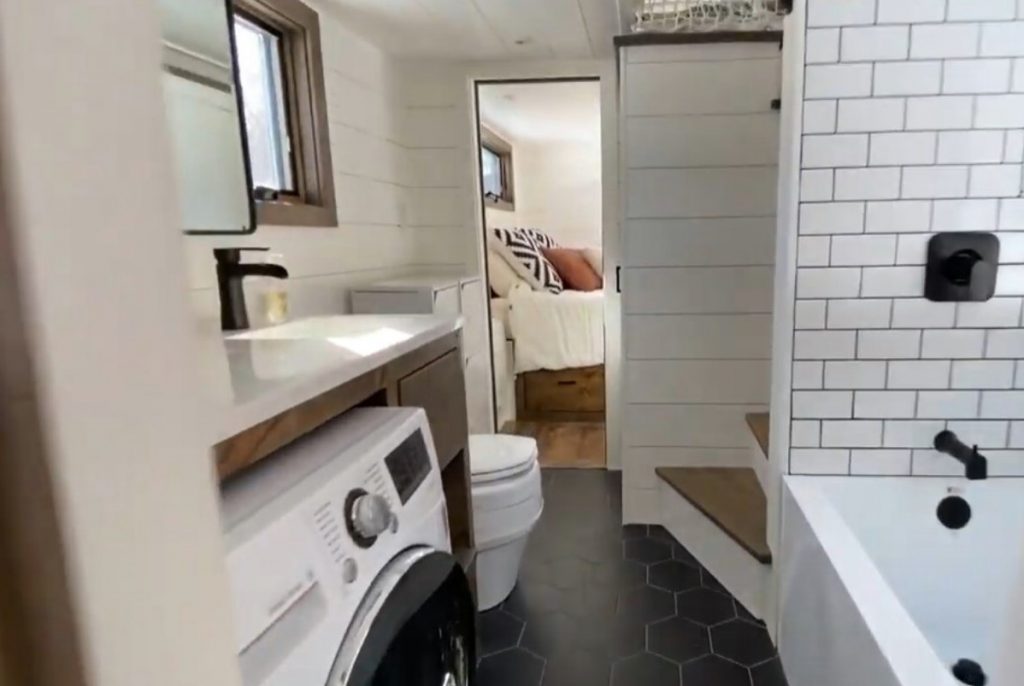
Just inside the bathroom door to your left is the vanity. A small sink and countertop stand above the laundry unit for convenience. I love the addition of the mirrored medicine cabinet, but you can also swap this for a more streamlined mirror if preferred.
Storage shelves on the wall make storing daily used items easy, and add more rustic charm to the space.
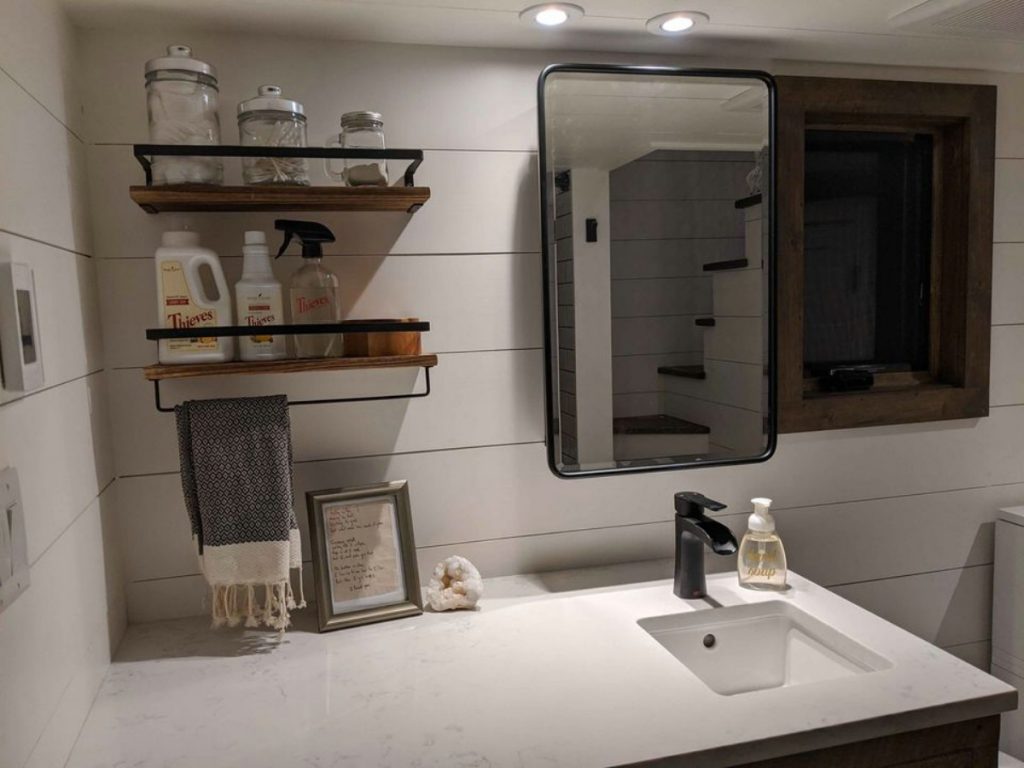
While not both a washing machine and dryer, this is a great combination unit that gets the job done.
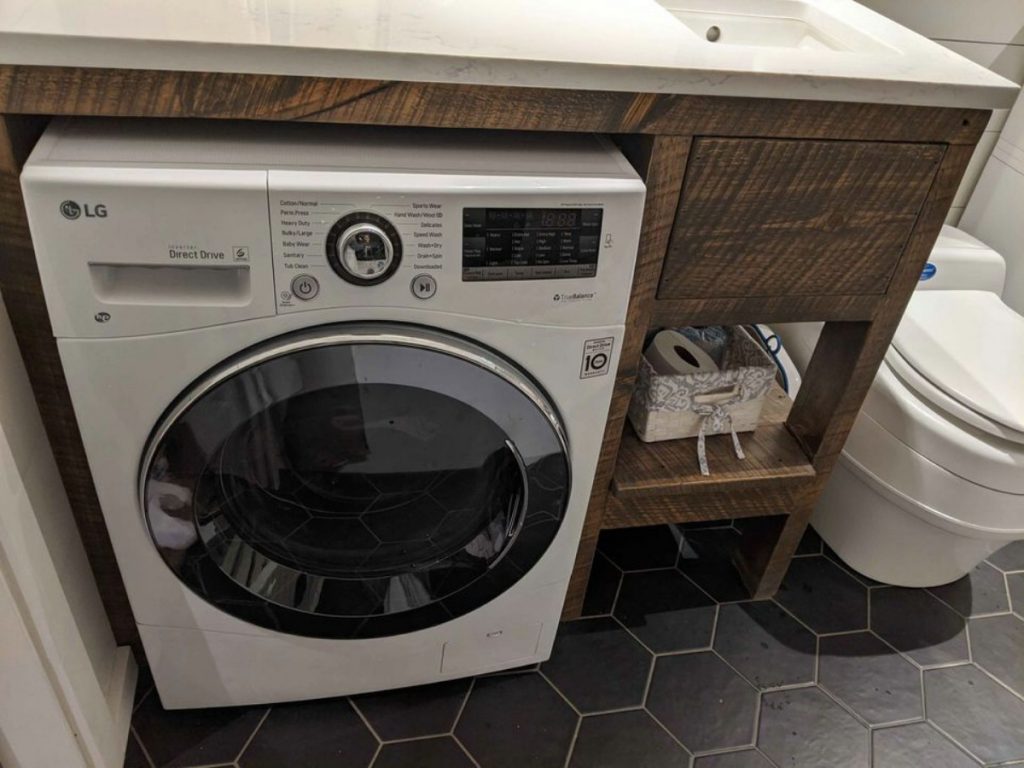
On the opposite side of the bathroom past the bathtub, you find the stairs leading up to the loft. A simple cabinet is here for storing linens and similar items, and you can pull out one of the drawers to find even more hidden storage tucked underneath!
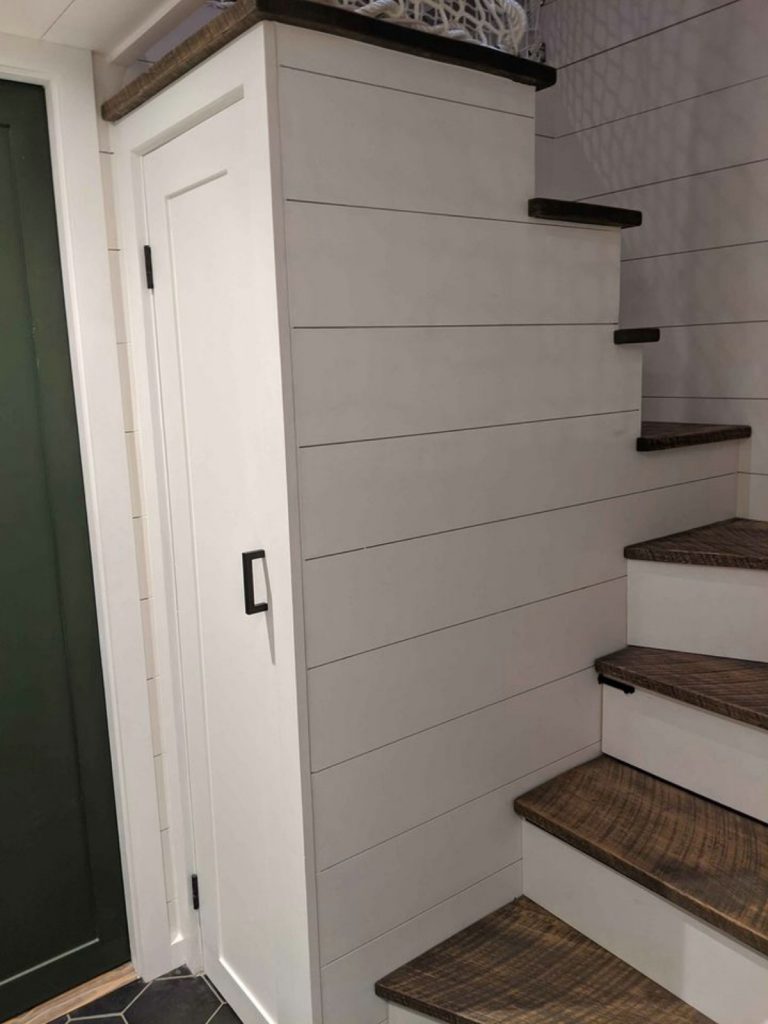
Up those stairs, you find a unique loft space. All of the open areas are marked off with netting that is strong enough to keep a small child from falling and adds an air of privacy to the space.
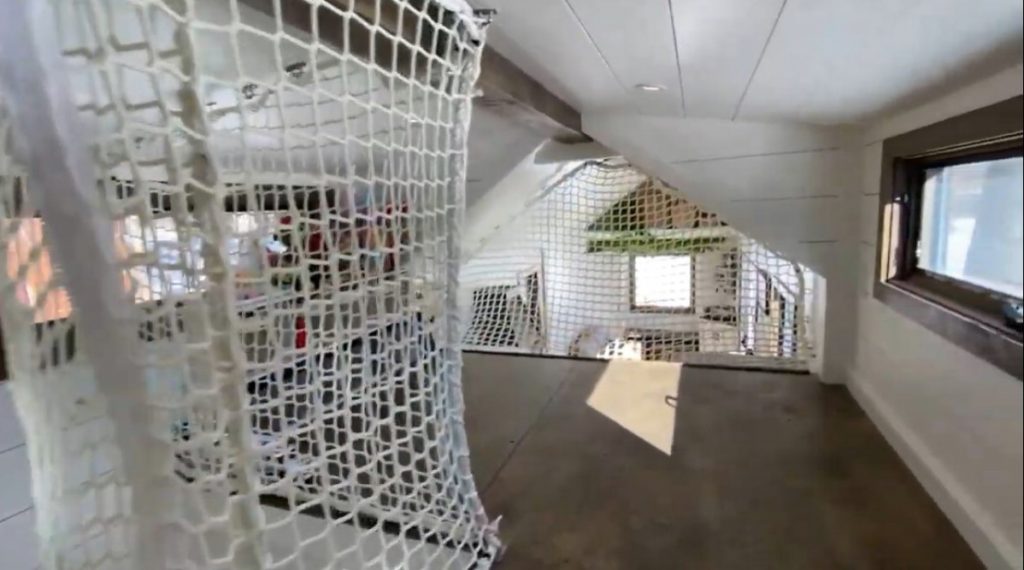
The front landing is also a special play area for the kids with the perfect little cabinet to hold baskets of toys and books.
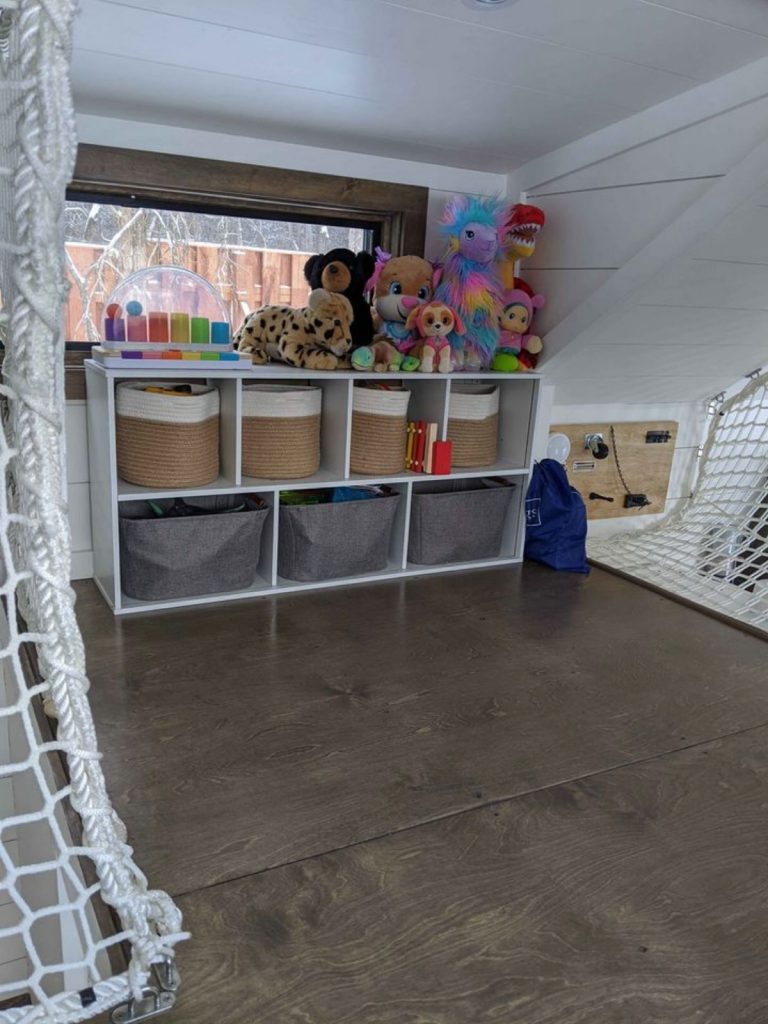
At the end of the space is plenty of room for twin beds. Windows all around add light, and the walls have tons of room for extra shelving and storage. It’s a magical treehouse-styled space that kids will love!
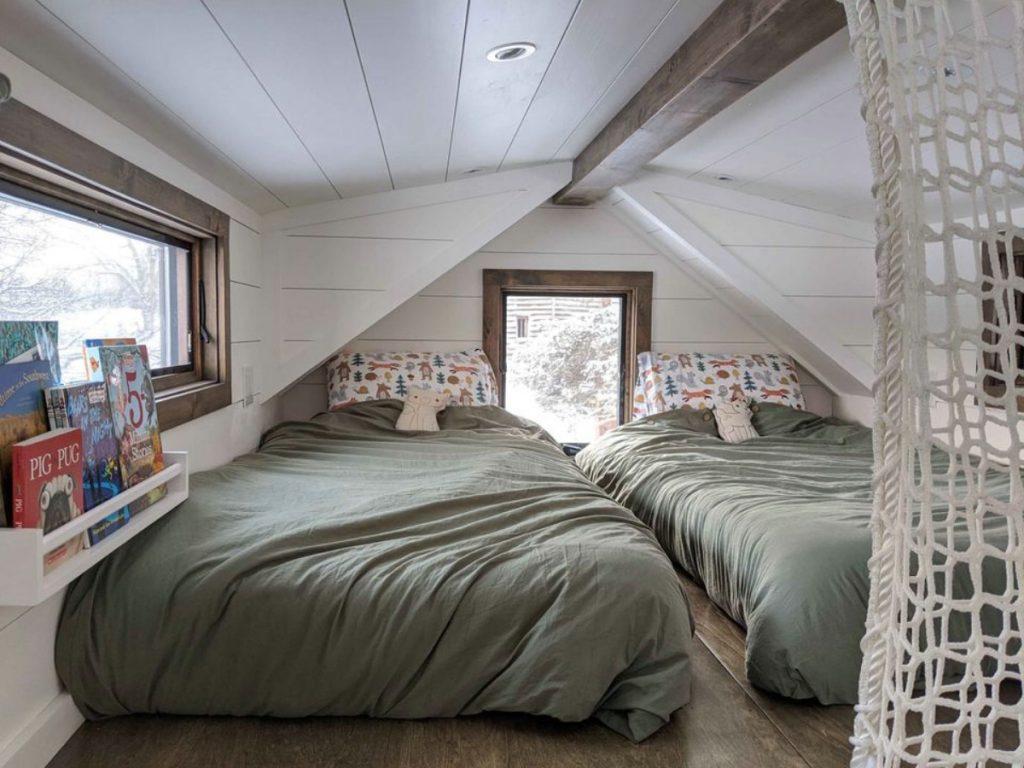
Back downstairs and through the bathroom is the private bedroom. A lovely oasis away from the rest of the home that is perfect if a family will be using this home.
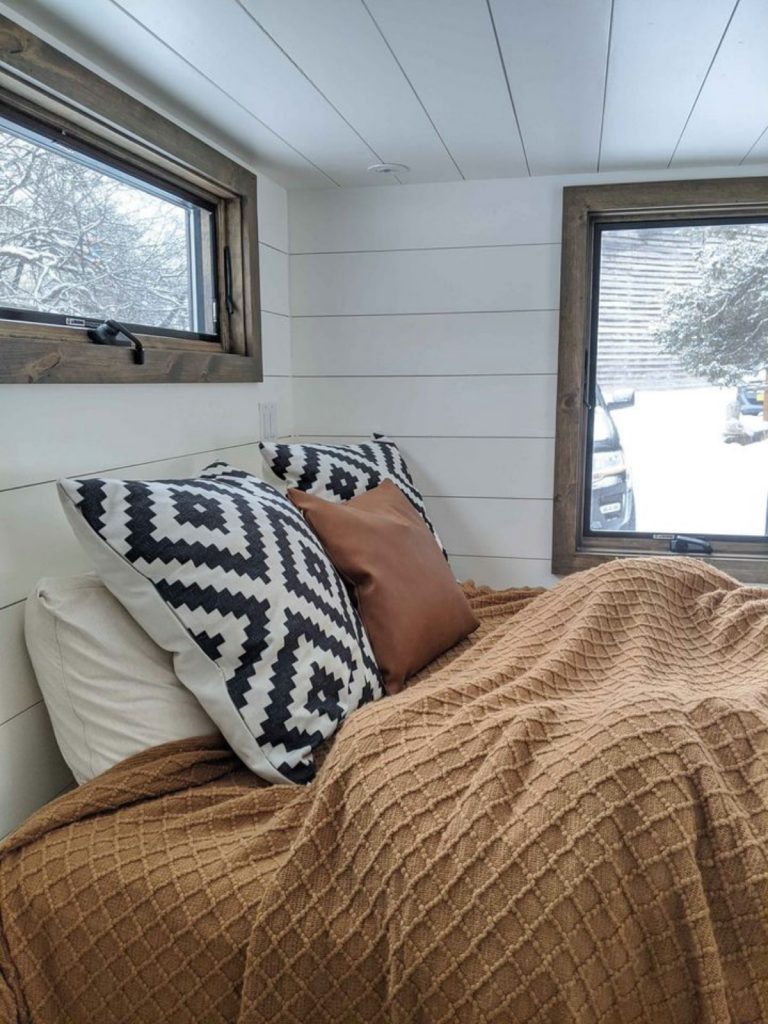
Despite being cozy, space has room for a bed and is surrounded by windows making it feel open and airy. White shiplap walls also add to the openness of the space making it feel larger than it actually is.
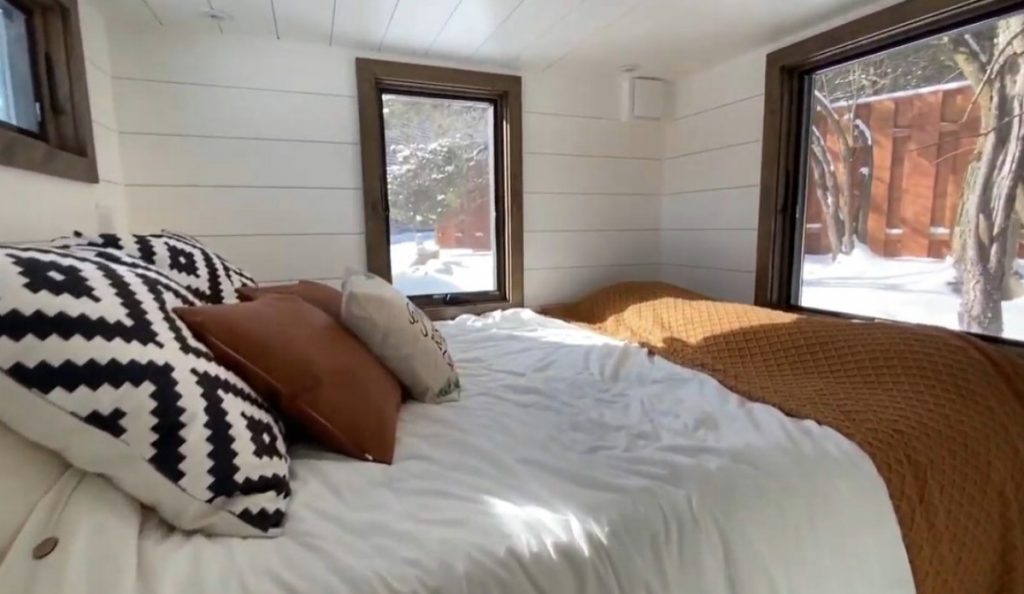
Here you get a bit better look at the bathtub space. While not an extra-large space, it is a bathtub that is comfortable for kids and adults to take a nice hot soak!
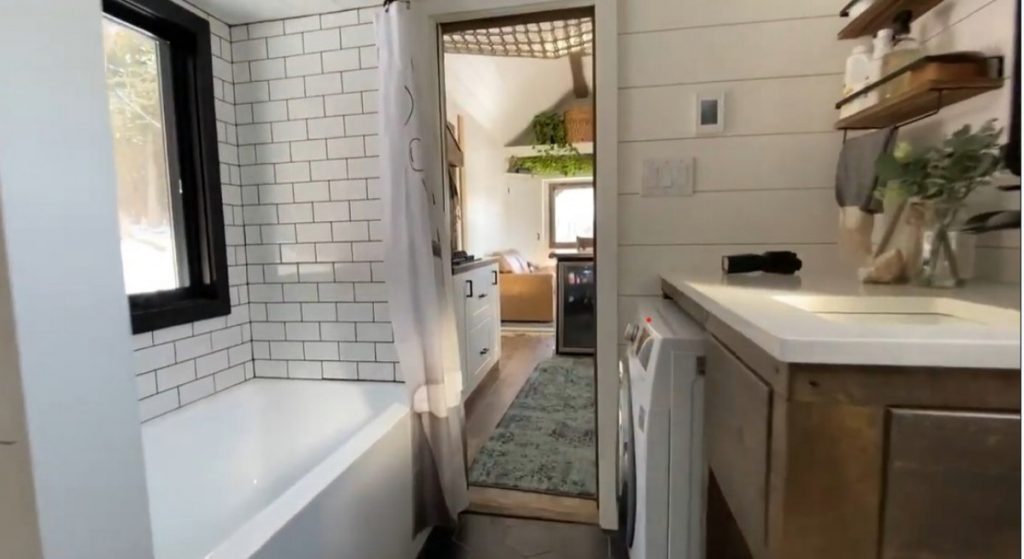
With luxury additions throughout and a spacious floor plan for a smaller home, this even has a place for you to make sure your family pets are cozy!
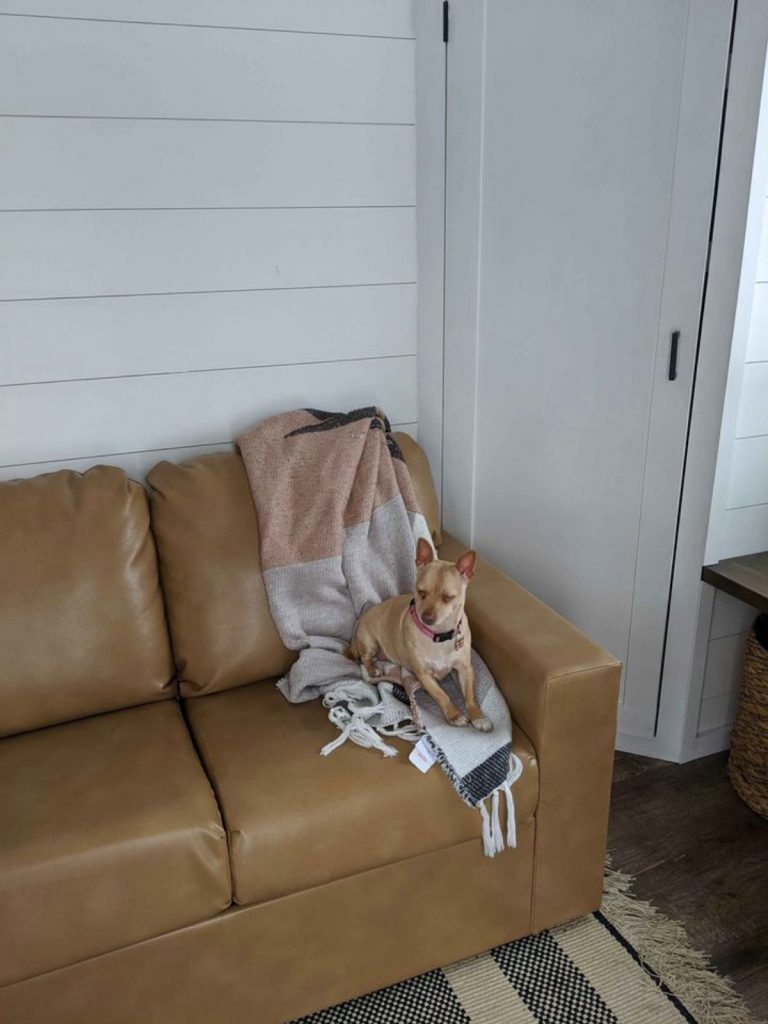
This beautiful home has all of the amenities you could ever want in a tiny home, and then some!
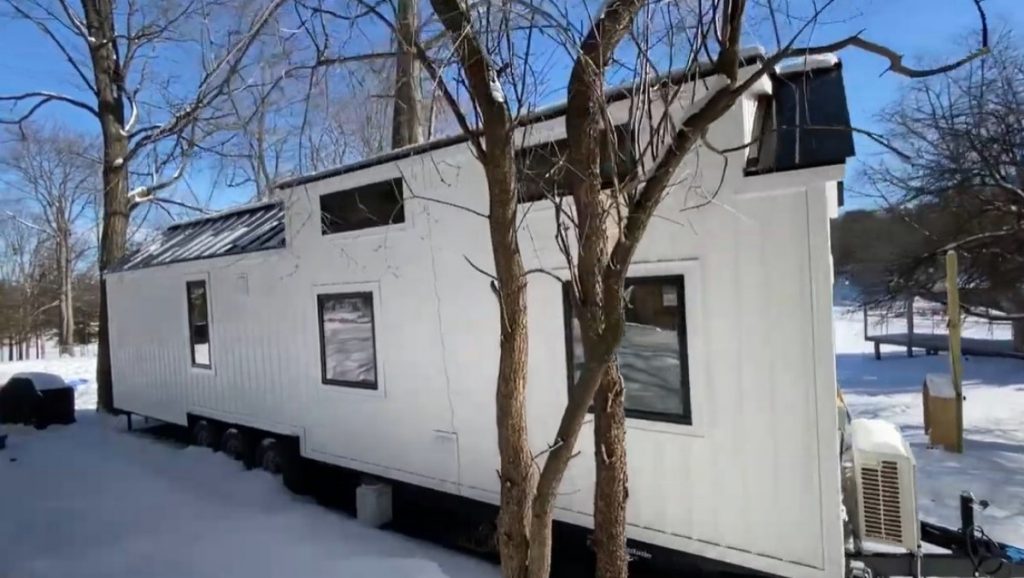
Want to see more of the details in this home? Check out the video by Willowtree Tiny Homes below!
For more information about making this luxury home your own, check out the full listing in Tiny House Marketplace. Make sure you let them know that iTinyHouses.com sent you.

