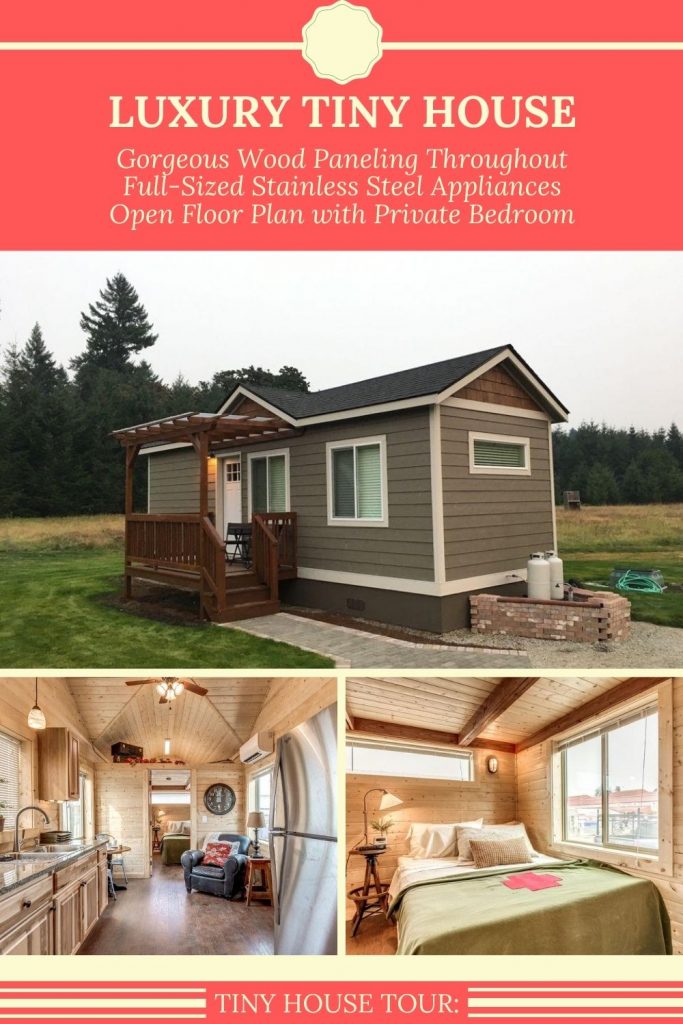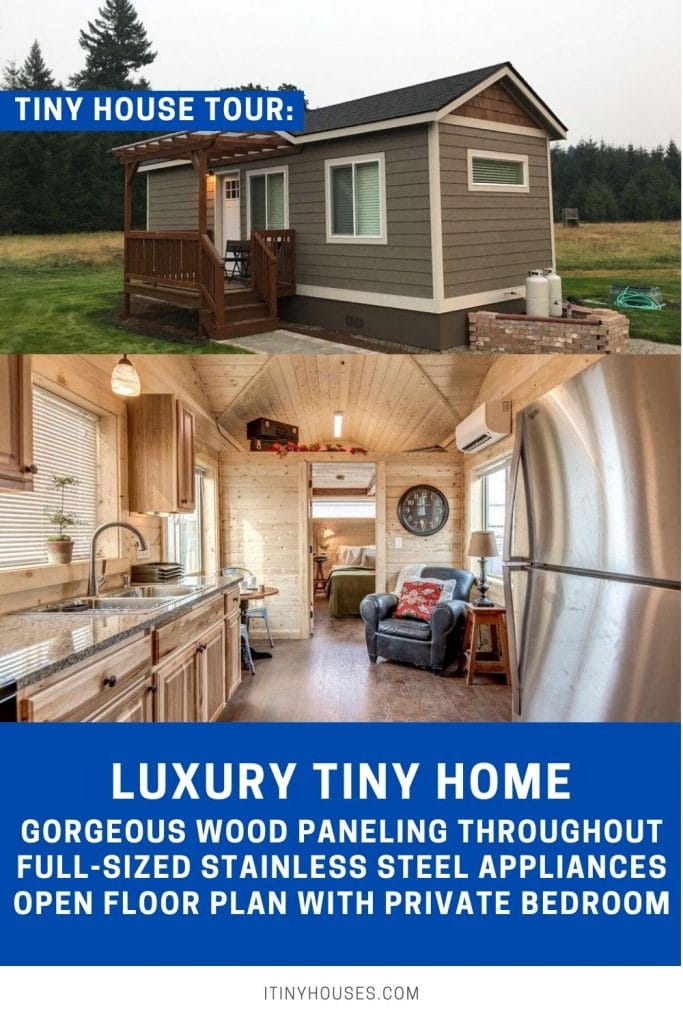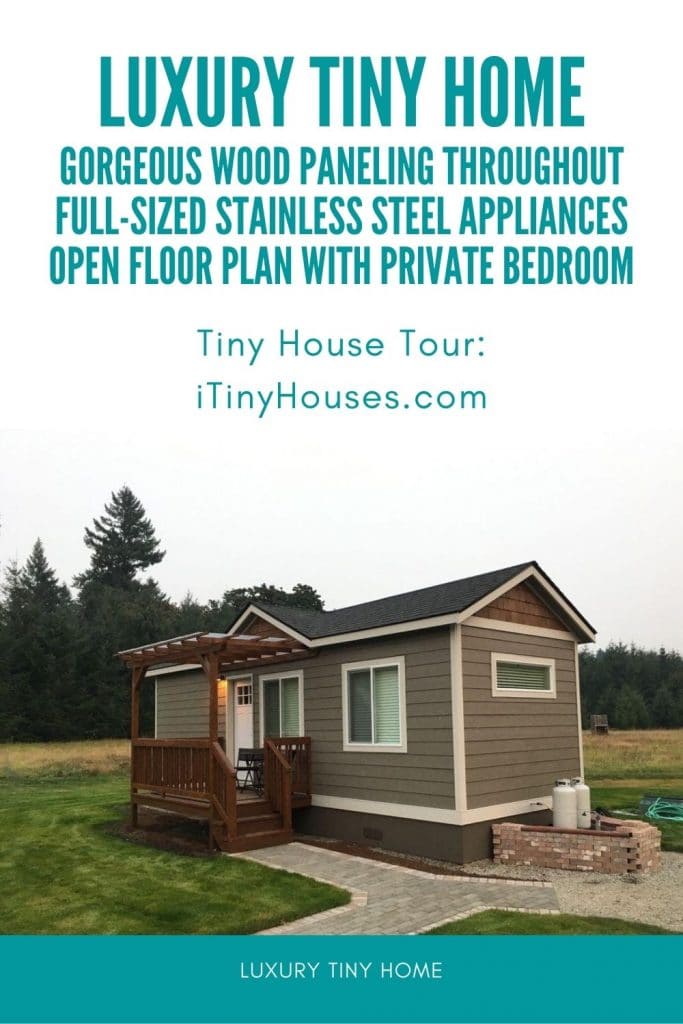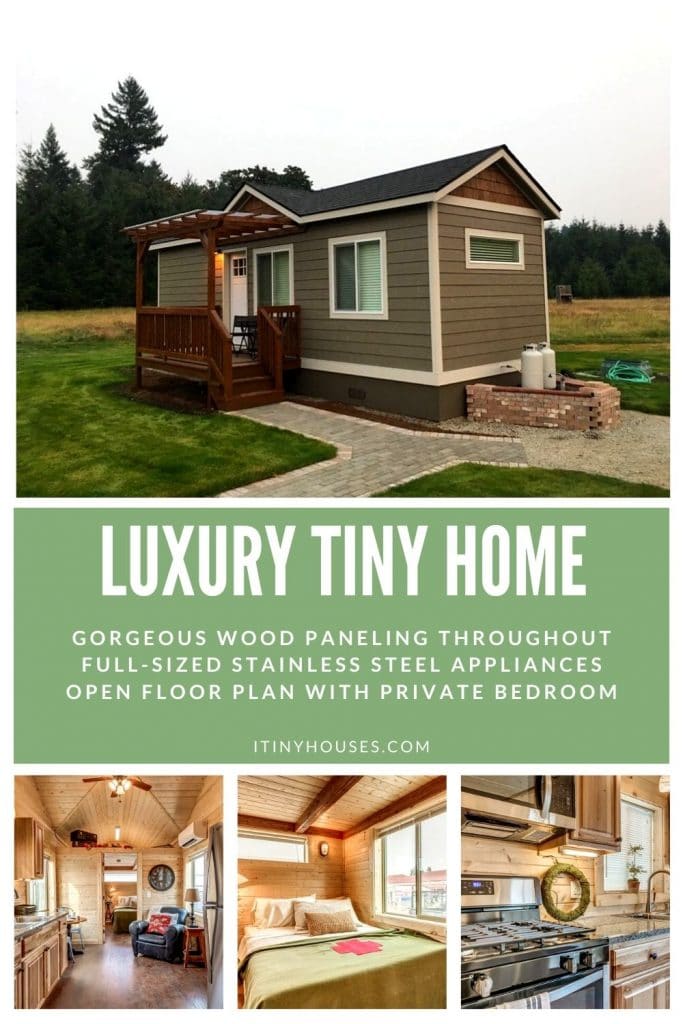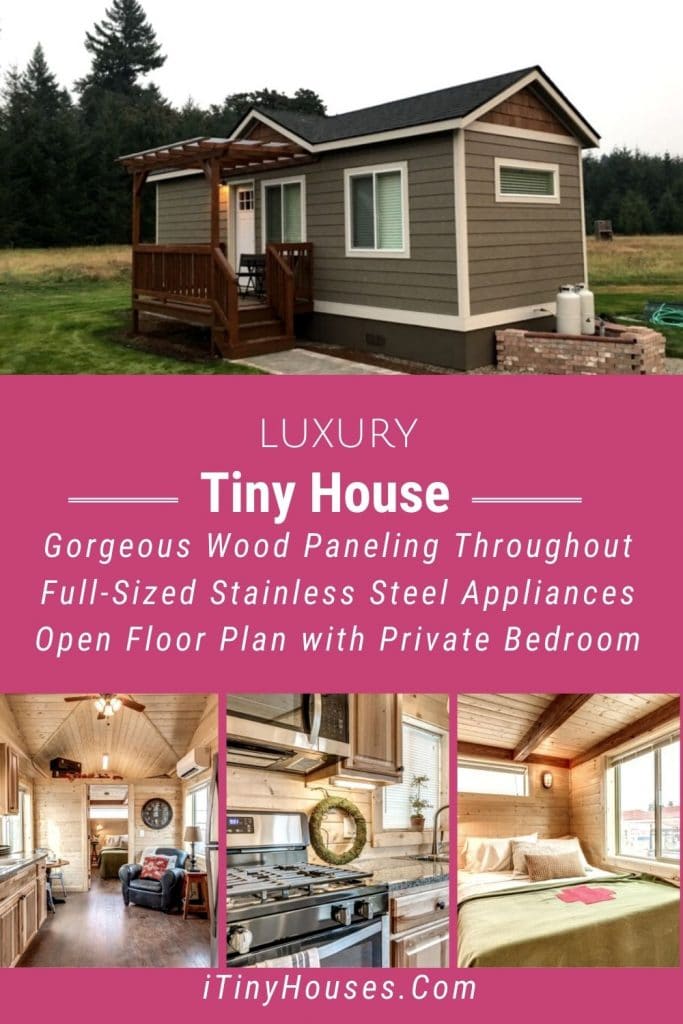This luxury tiny house packs a ton of style in just 300 square feet! It’s a beautiful little farmhouse styled home with traditional ranch style layout and farmhouse accent interior. From the wood paneling throughout to the private bedroom, you’ll fall in love the second you walk through these doors.
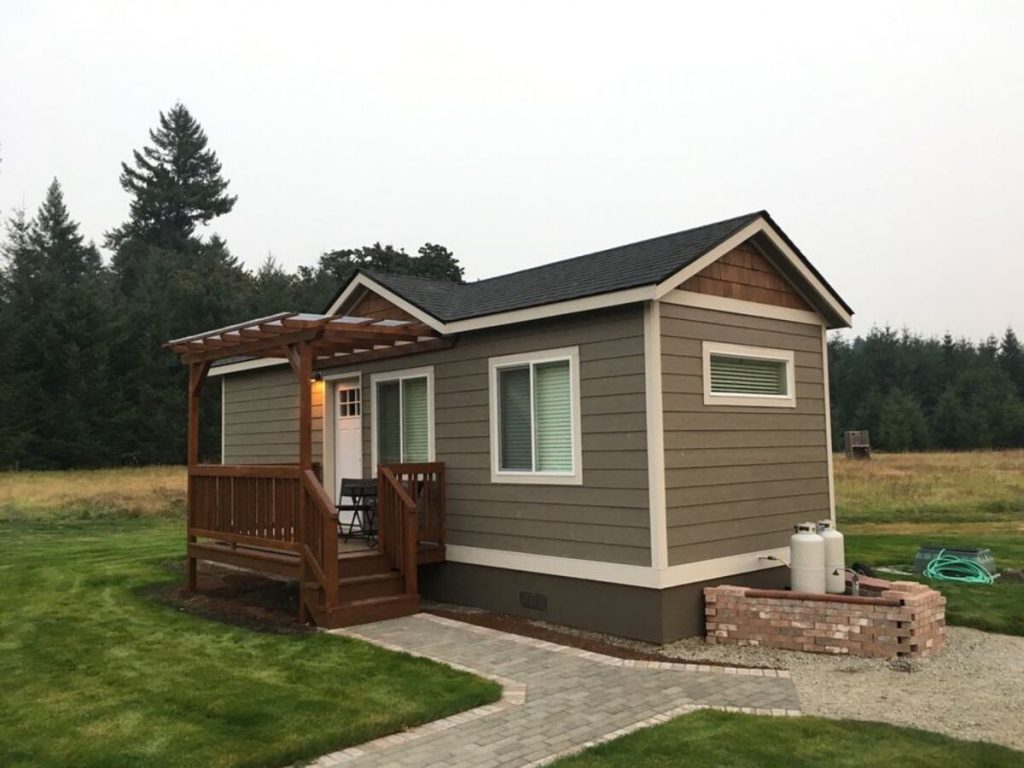
One feature I noticed right away in this home was the nice large traditional front door. Wood paneling is floor to ceiling in this abode, and you’ll love the little homey accents this stylized option showcases.
A heating and cooling unit is just inside the front door for climate control. A perfect little reading chair and table with lamp is situated right below this for a nice cozy spot to relax at the end of the day.
Just behind this area is the private bedroom with a door for privacy that makes this feel more traditional with separated spaces.
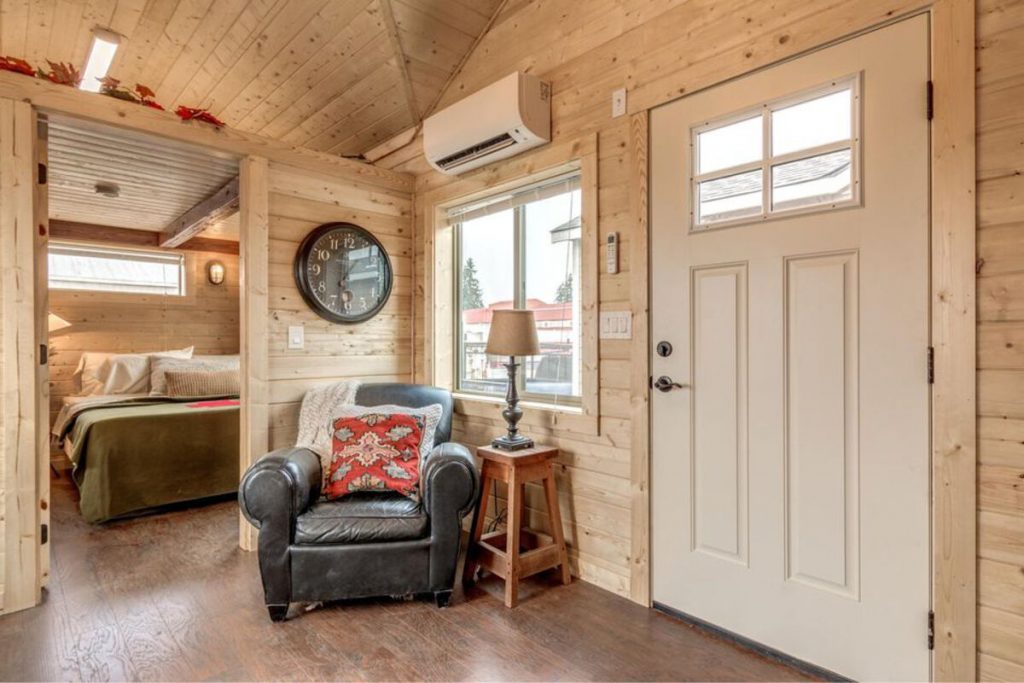
In this floor plan, one end of the home houses the bedroom and bathroom while the kitchen is on the other end of the space. Loft storage sits above the bed and bath, and tons of open ceiling and wall space can be used for additional storage if needed.
Despite the small space, they have added a cute little dining table just outside the kitchen for enjoying meals or even using as a work station if you work from home. If you prefer, this are can be transformed into another sitting space. A sofa, television, or chairs can fit here comfortably.
This kitchen has luxury accents like the super deep kitchen sink, the stainless steel refrigerator and stove, alongside all of the custom cabinets that match the paneling perfectly.
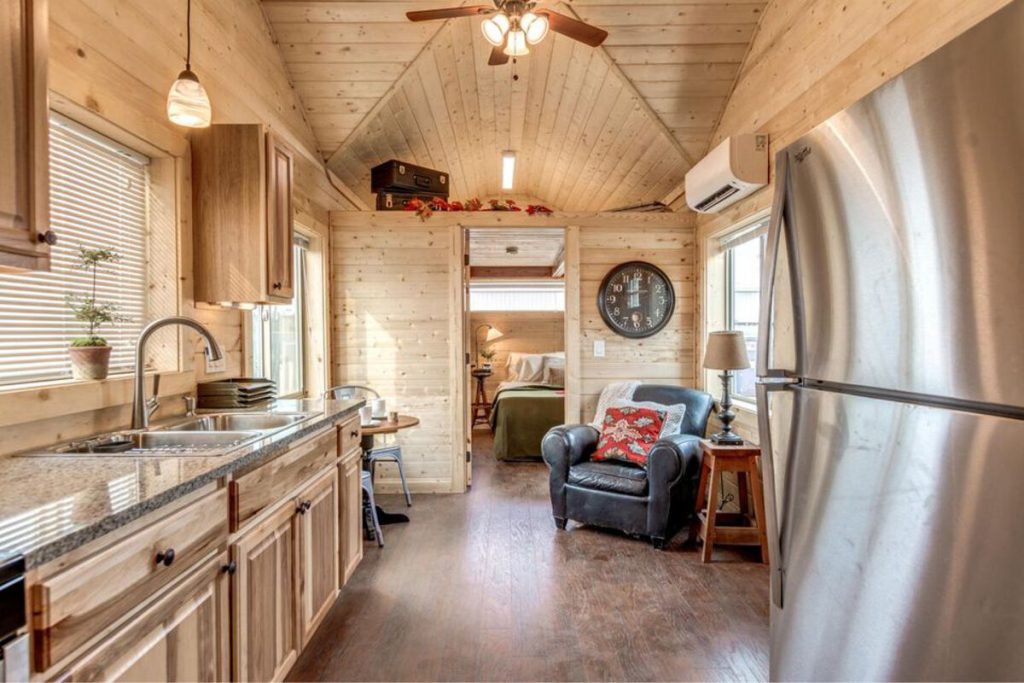
A large four burner gas stove is a perfect addition to this space. Mounted just above the stove is the microwave that also has a built-in vent hood. Preparing meals in a tiny home isn’t difficult at all when you have spaces like this to utilize.
The cabinets above and below are ideal for food storage or keeping cookware, utensils, and plates on hand. You may also appreciate the open spaces on the counters with tons of outlets all around to make using your favorite slow cooker or coffee pot seamless in this space.
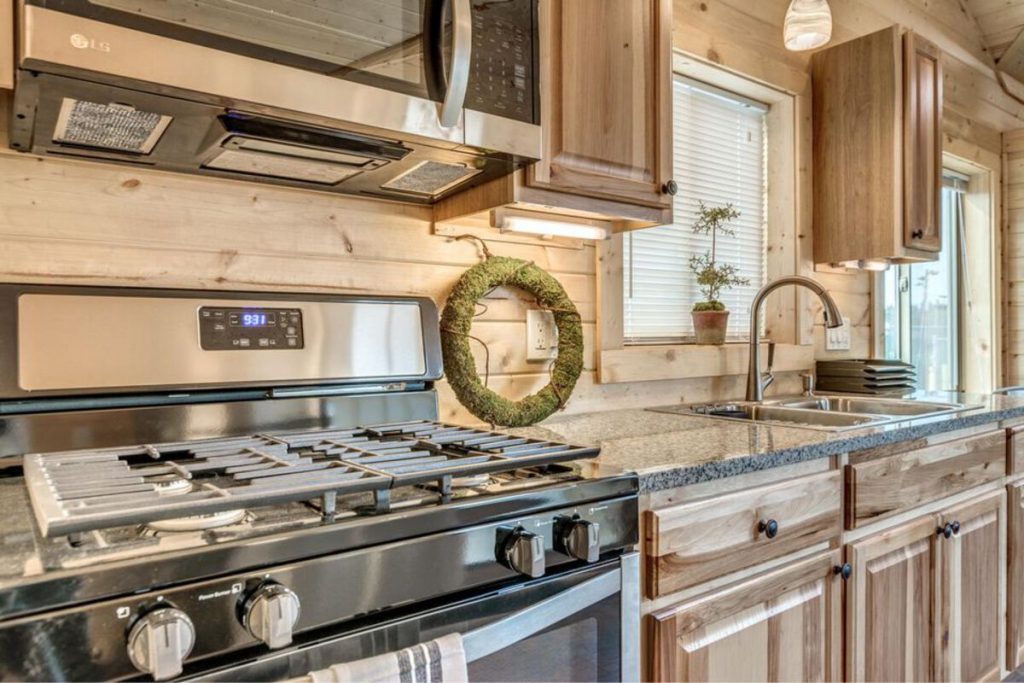
The bathroom combines the best of rustic style and modern amenities. A traditional shower, toilet, and vanity sit comfortably in this part of the home with wood paneling and traditional fixtures. You can easily add additional storage on the walls, or even customize the drawer pulls and faucets to suit your preferences.
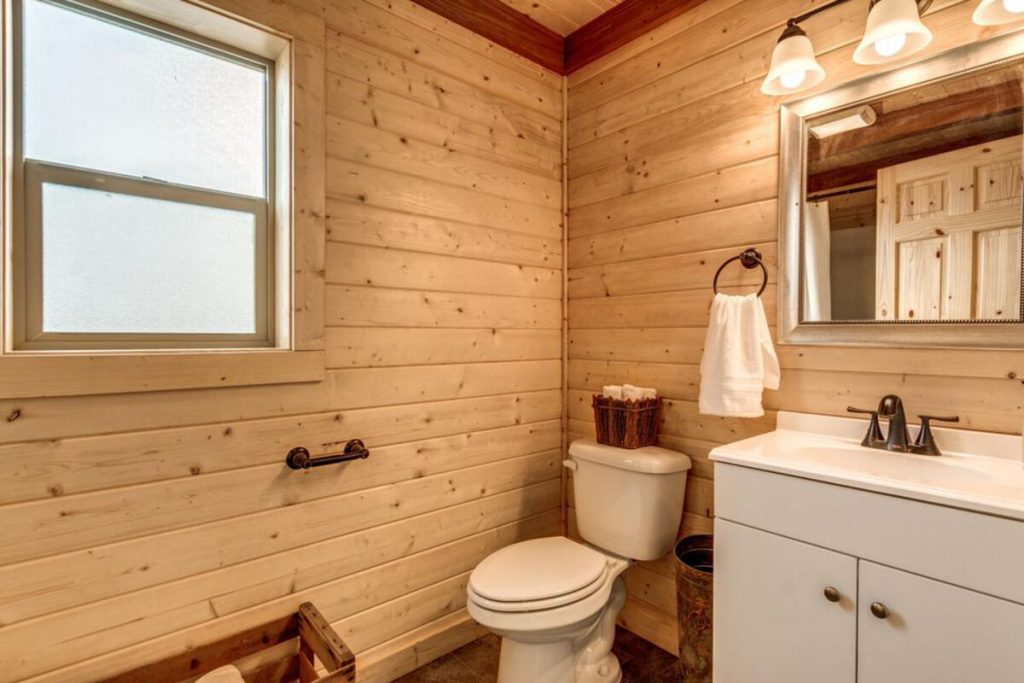
The bedroom is enclosed with a private door as well as a matching wood ceiling that doubles as an additional loft space in the living area. This room has more than enough space for your bed, a bedside table, and a chest of drawers or dresser for your clothing. Large windows add sunlight, but blinds cover when needed for more privacy.
Depending upon your needs, you can easily add a small traditional closet here or even add another chair or sofa for additional seating.
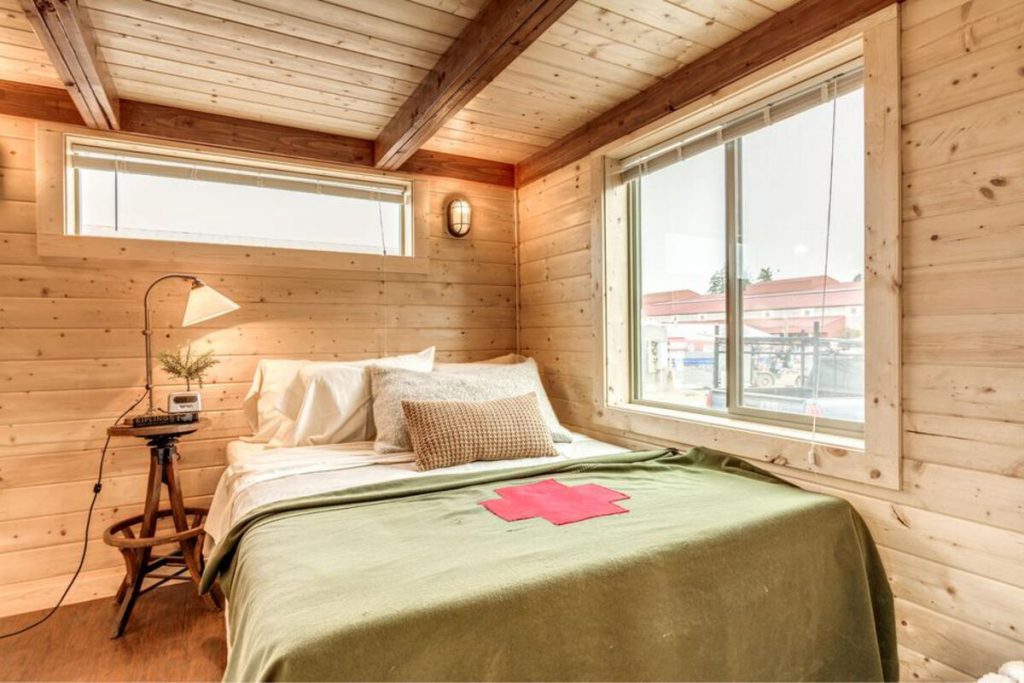
To learn more about this tiny house, check out the full listing in Tiny House Marketplace. Make sure to let them know that iTinyHouses.com sent you!

