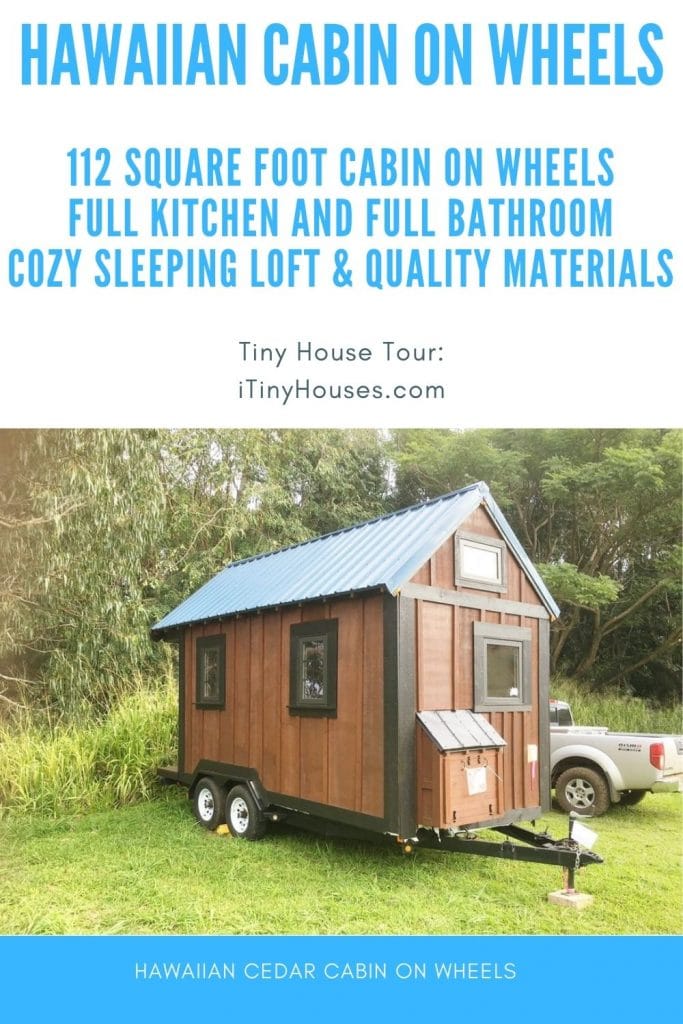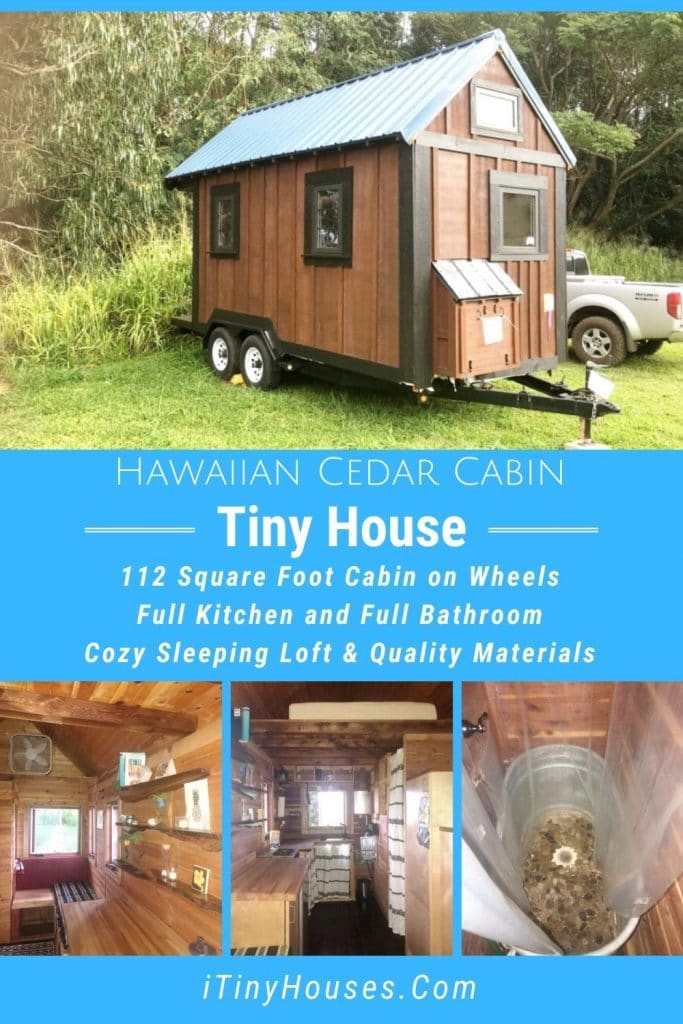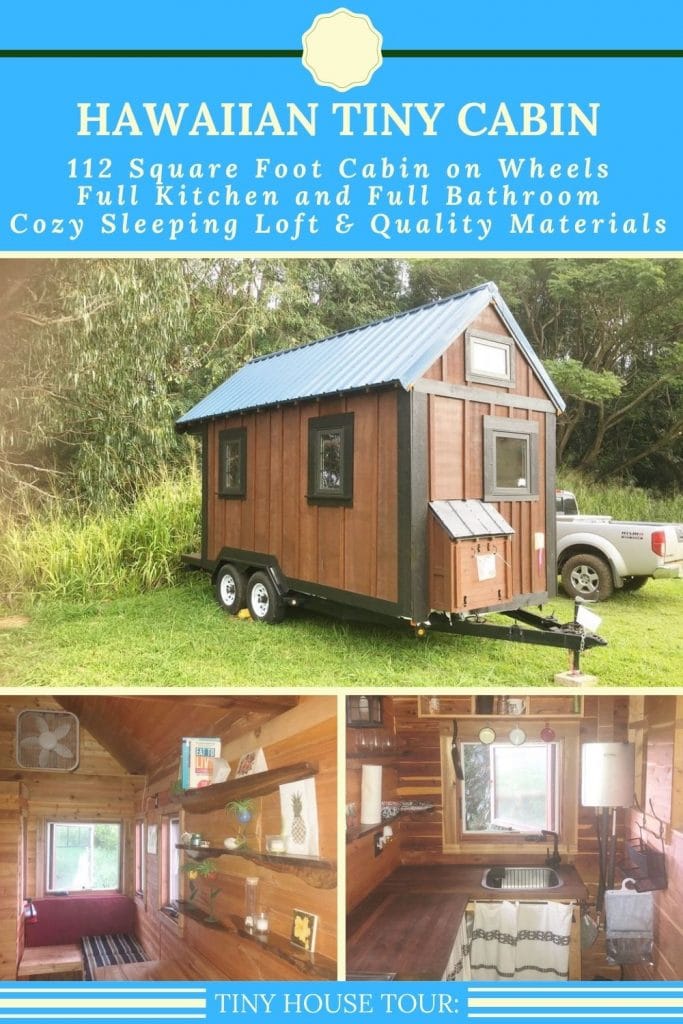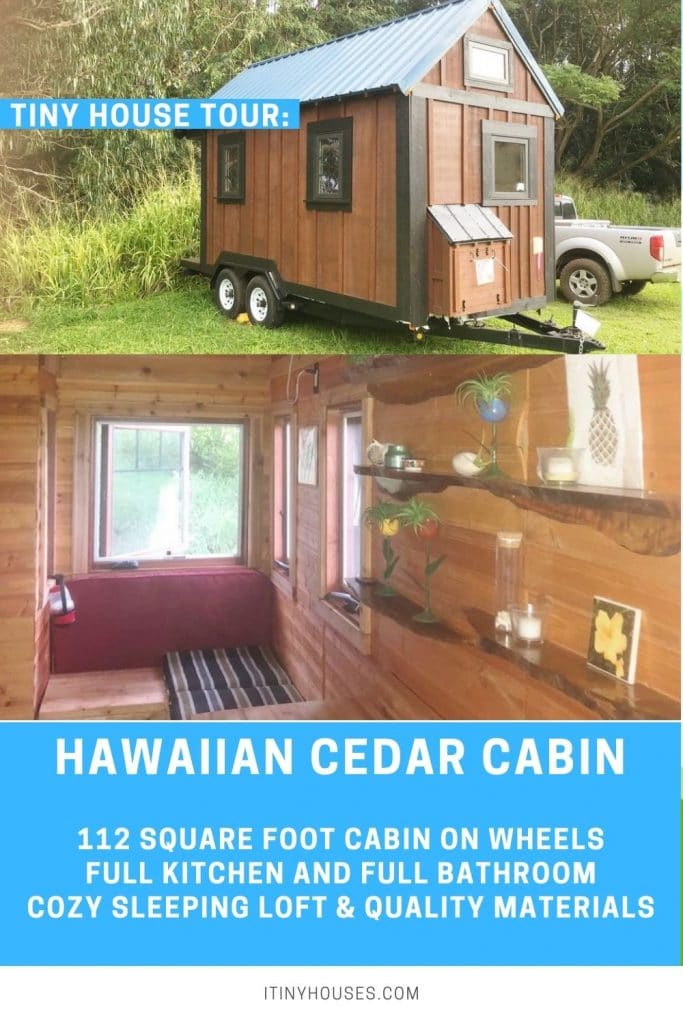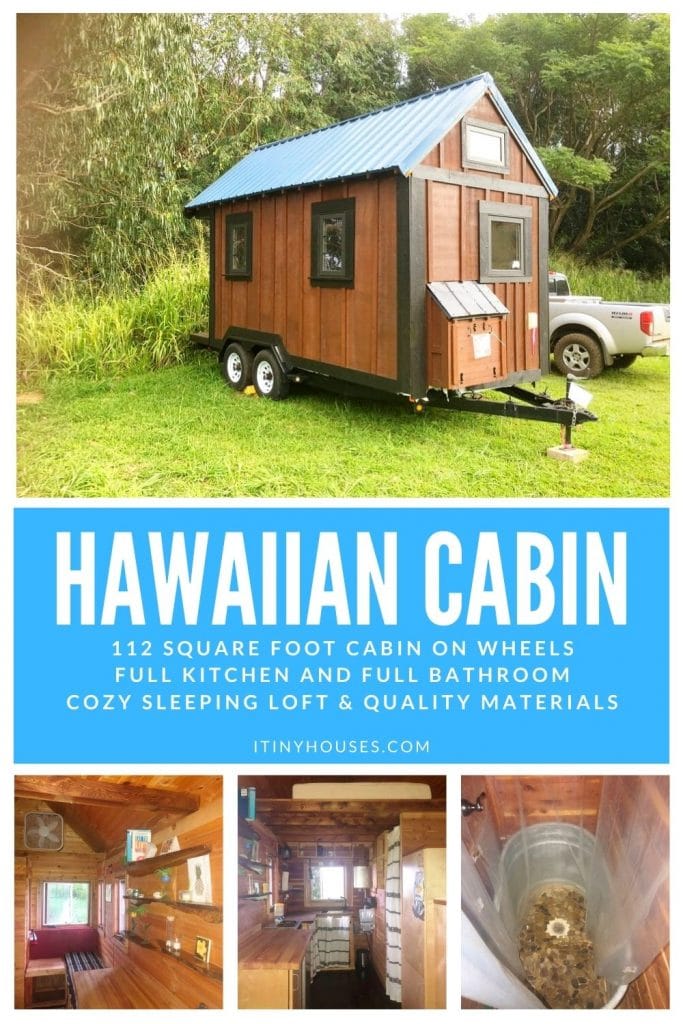If living the Hawaiian island dream is a fantasy of yours, then now is the time to make that happen! This stunning little 112 square foot and 20 foot long tiny home on wheels could be your island dream come true!
Quality materials throughout, this tiny home is cedar lined, has a full kitchen, small living space, loft bedroom, and a full bathroom. It may be small, but it has more than enough of what you need to live comfortably, and all on the stunning Hawaiian islands.
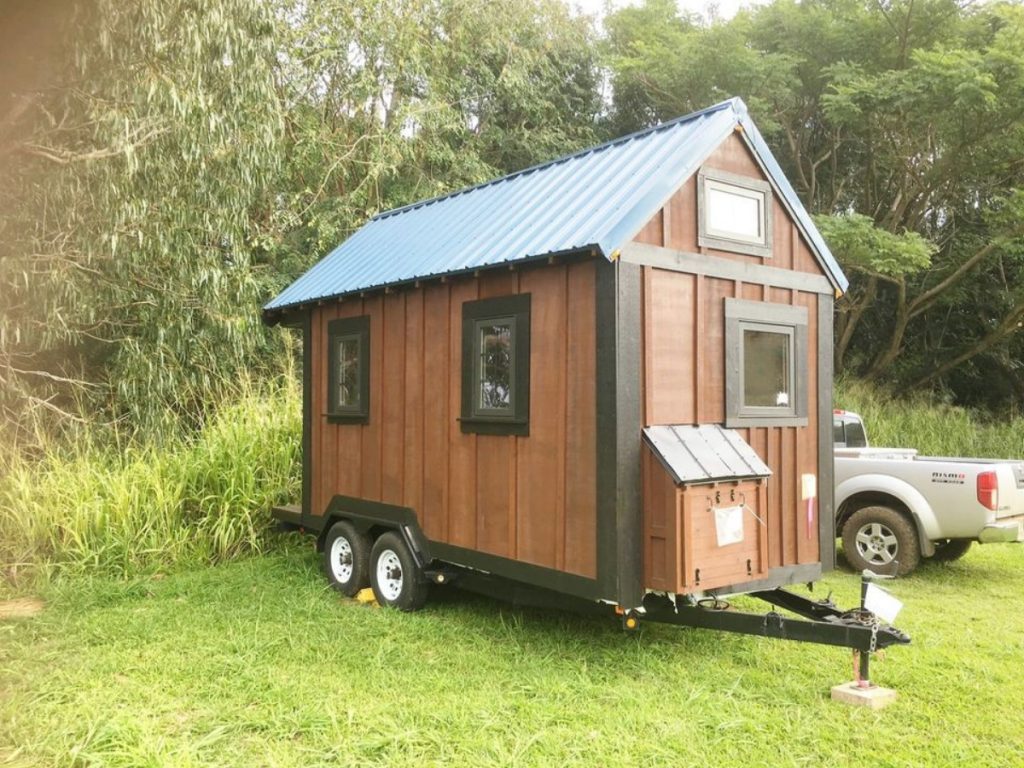
Step inside this tiny house and be in awe of everything included. You are greeted by the open floor plan with the kitchen and bathroom at the back of the home and small living space upfront. The loft space above makes for a cozy bedroom that is just enough for your needs.
The kitchen is small and quaint but has everything you want or need to prepare meals and keep food on hand. You don’t have to have tons of square footage to have a happy and full life on the islands.
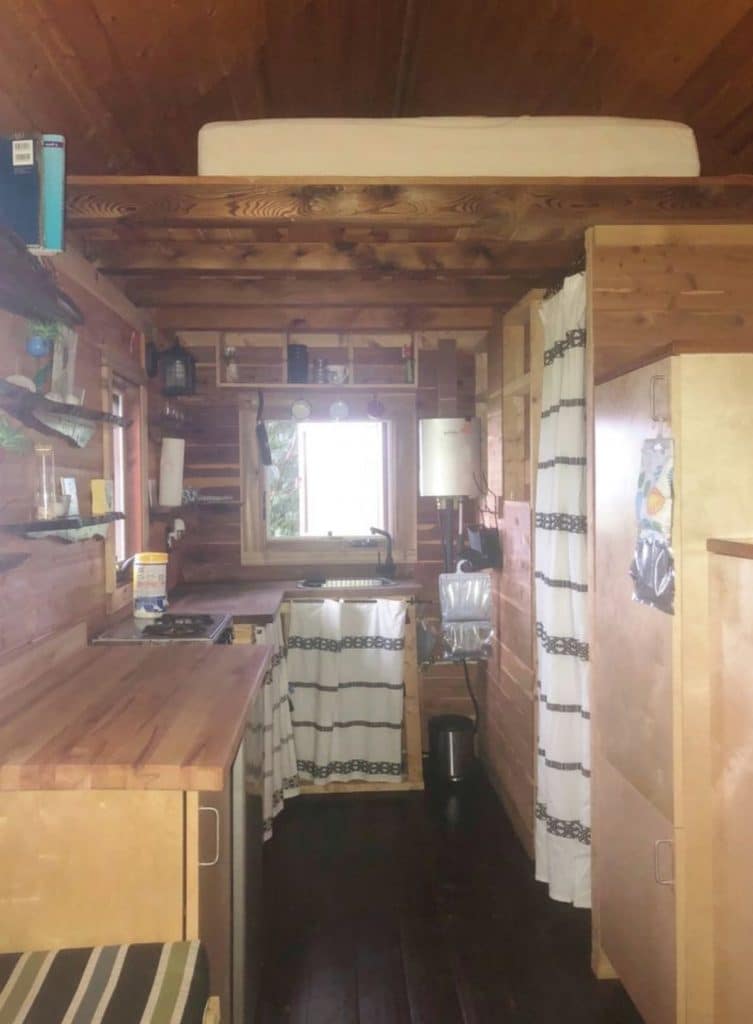
Includes in this home is a deep sink, butcher block counter top, open cabinets with simple curtain closures, a 2-burner gas range, and a dorm refrigerator. There are floating live edge shelves along with box shelves above the kitchen window for decor, food, or supply storage.
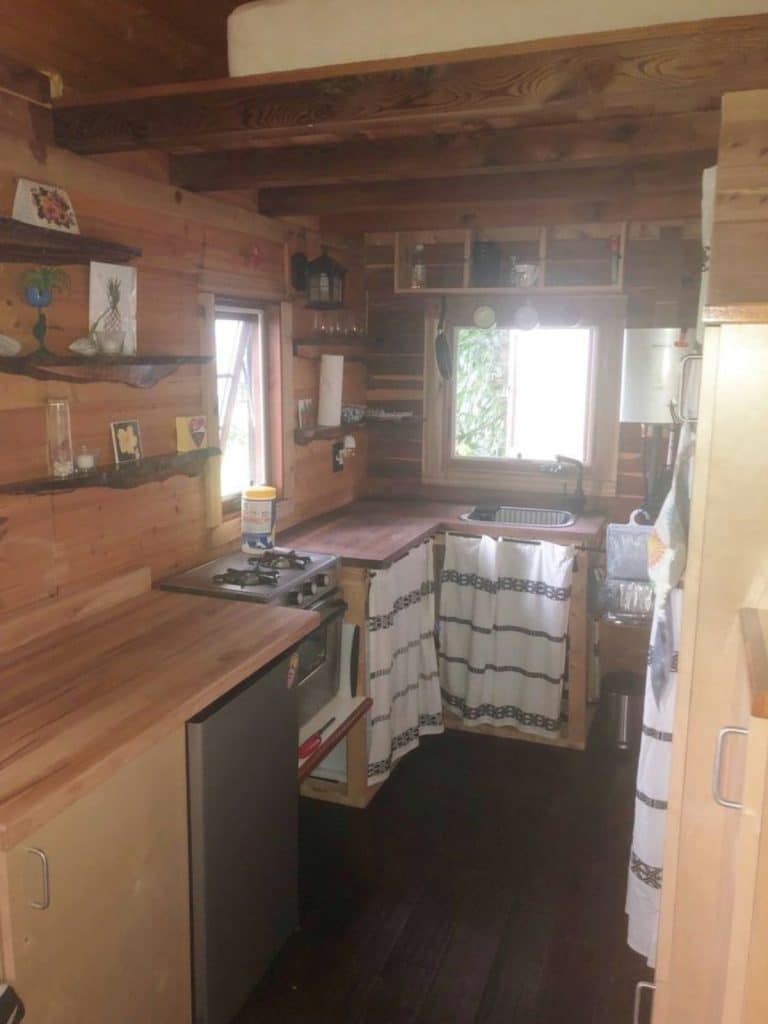
The quality materials used for this home keep it bug-free and safe from the elements. You can easily make this home and live a fulfilling life in a small space while enjoying the beauty of the beaches, flora, fauna, and stunning views.
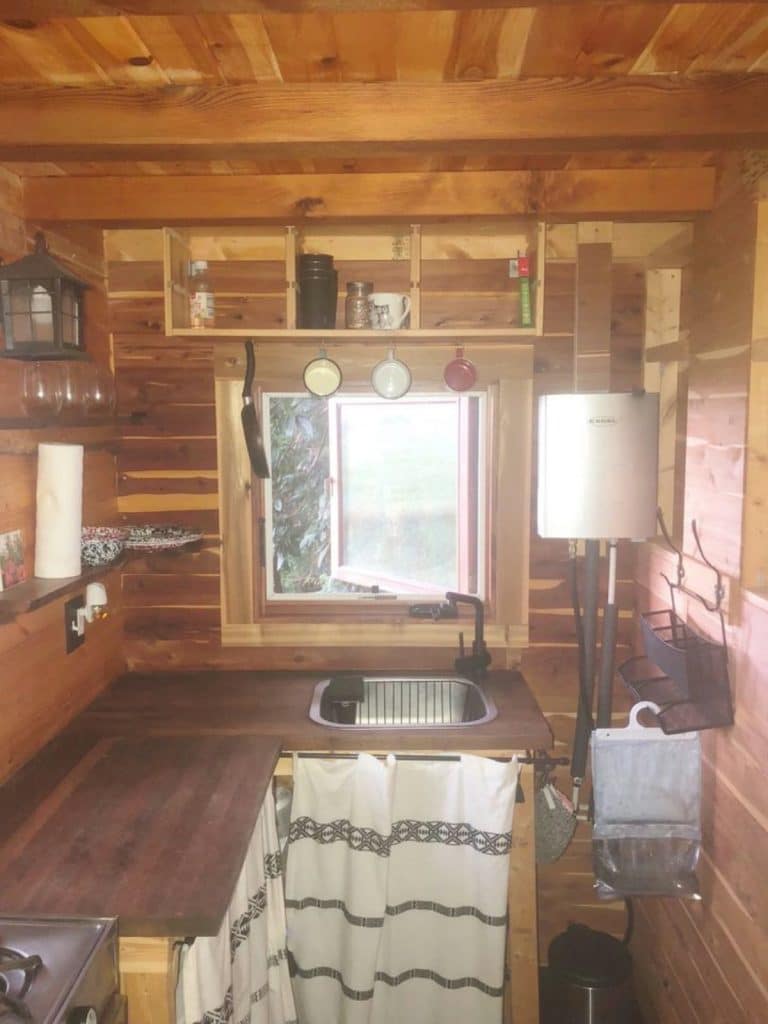
The camp-style range is small but works wonderfully not just for basic stovetop meals, but also for baked cakes and casseroles. It fits easily into the counter, but could be replaced by a slightly larger choice if you prefer.
The home has options for gas and a basic electrical hookup (extension cord), but can be totally off grid if using propane for this stove and local water sources. What more ideal choice could you have to enjoy the beaches and beauty of Hawaii?
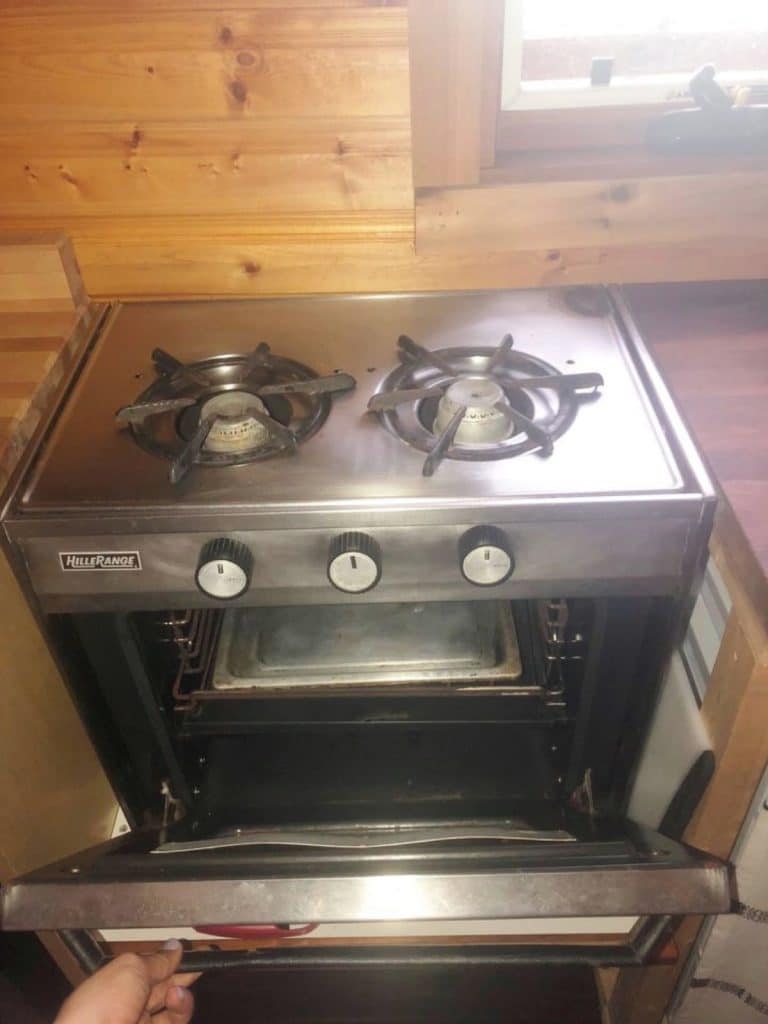
The bathroom is small and functional. A compost toilet makes it ideal for no water hookup required. A typical RV water tank allows for fresh water as needed, and you can always hook up a water hose if desired for additional “on demand” water.
The shower is a unique stone-lined galvanized tub that is rustic but functional and really fits the unique look of the home. While small, it could be a bathtub for a child or a smaller individual if desired.
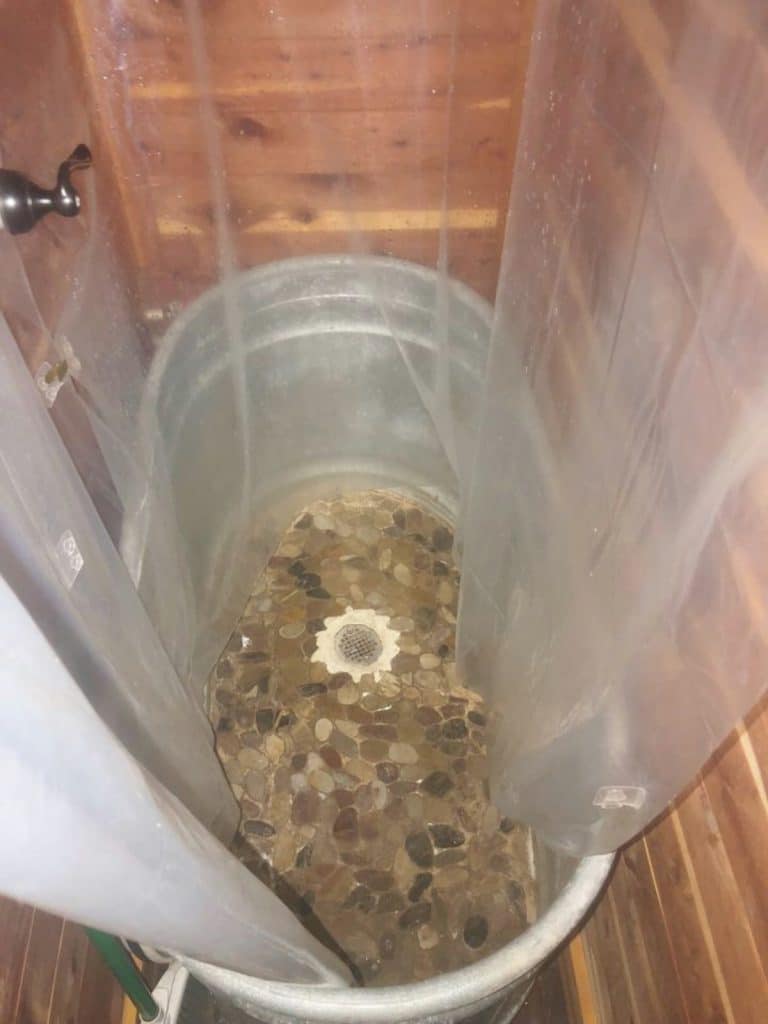
Back outside in the main space of the home, you find dual-purpose stairs and cabinets. These tiered cabinets have doors for keeping items private if needed and are sturdy enough to serve as stairs leading up to the loft. It may be small but it definitely has space for your needs to be met.
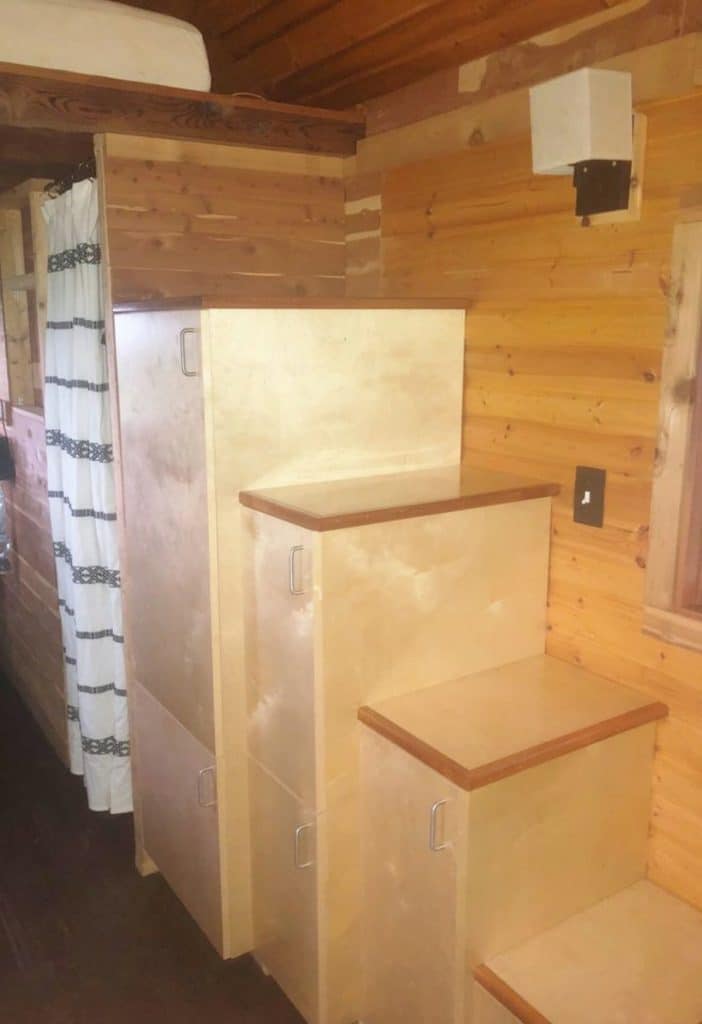
From this angle, you can see the loft a bit better. It isn’t extra-large and doesn’t have high ceilings to walk under, but it is sizable. You can easily fit a full or queen-sized bed in this space.
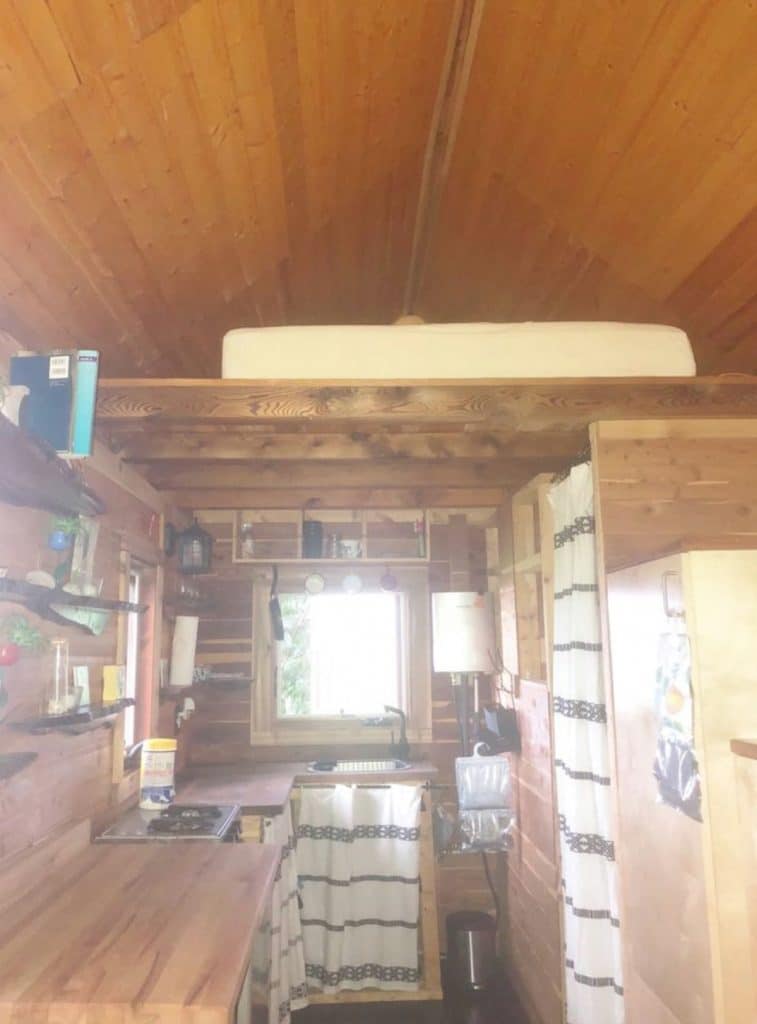
At the front of the home, as you enter the door, you have a small space with a wooden bench that doubles as storage and seating. This is great for lounging. Above the door, there is a narrow shelf you see holding the fan. This could be extended for more storage or left as is. It’s amazing how much can fit into this small space.
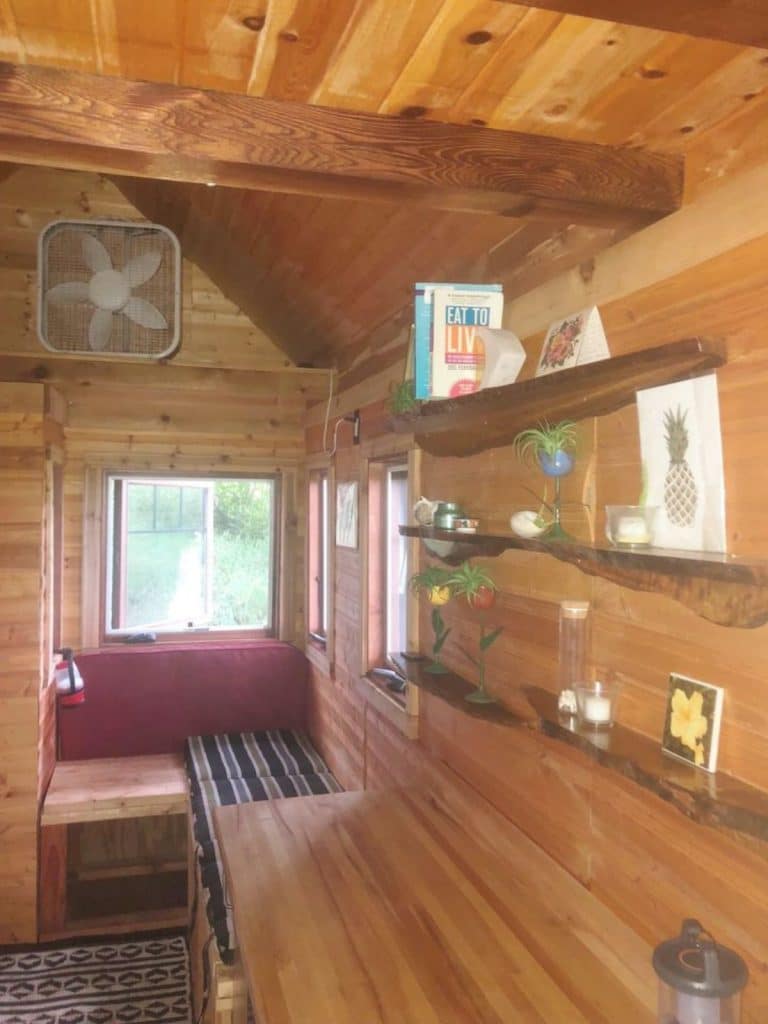
If you’ve been dreaming of the island life but can’t imagine the million-dollar price tags on the homes, then consider this wonderful little cedar home. It’s beautiful, cozy, and meets your needs!

For more information about making this tiny cabin your own, check out the full listing in Tiny House Marketplace. Make sure you let them know that iTinyHouses.com sent you!

