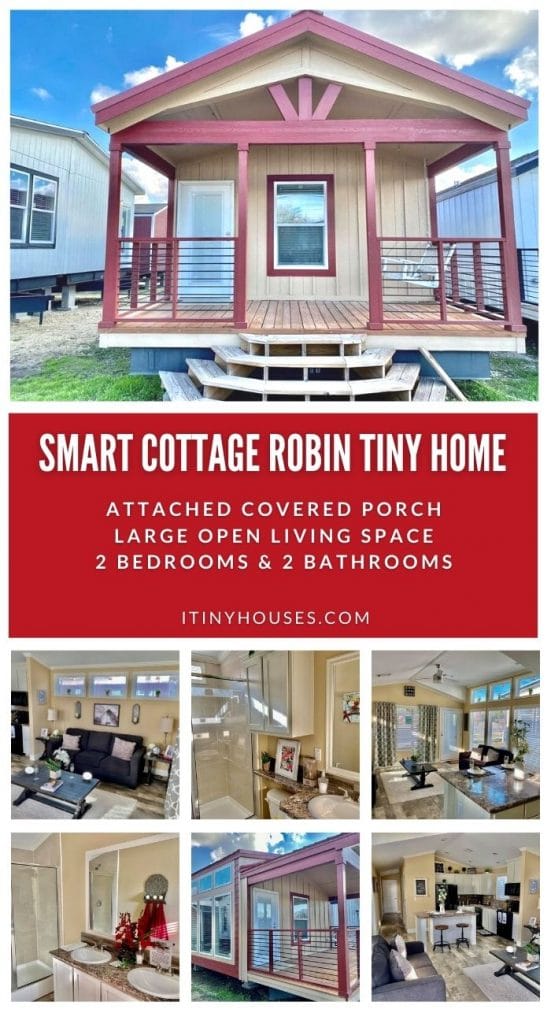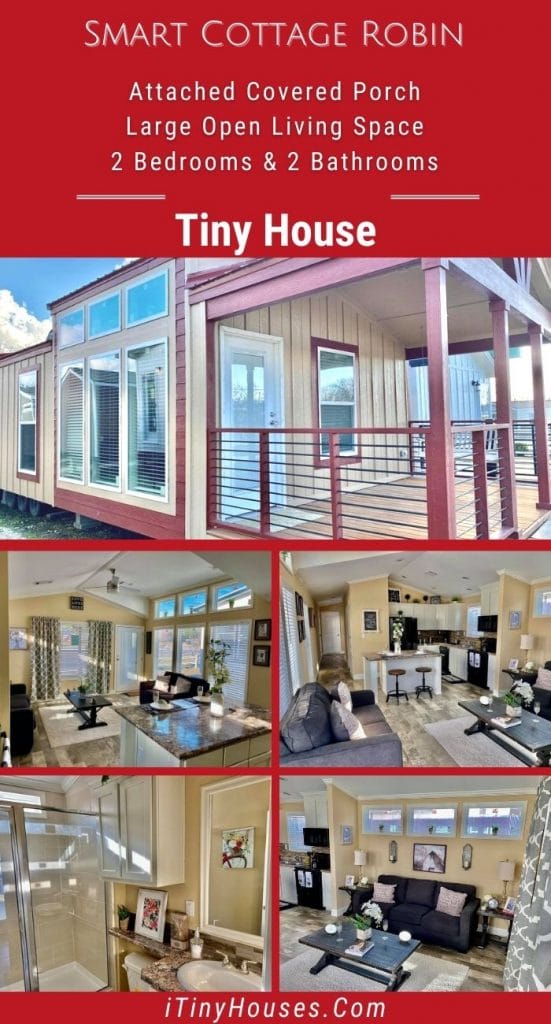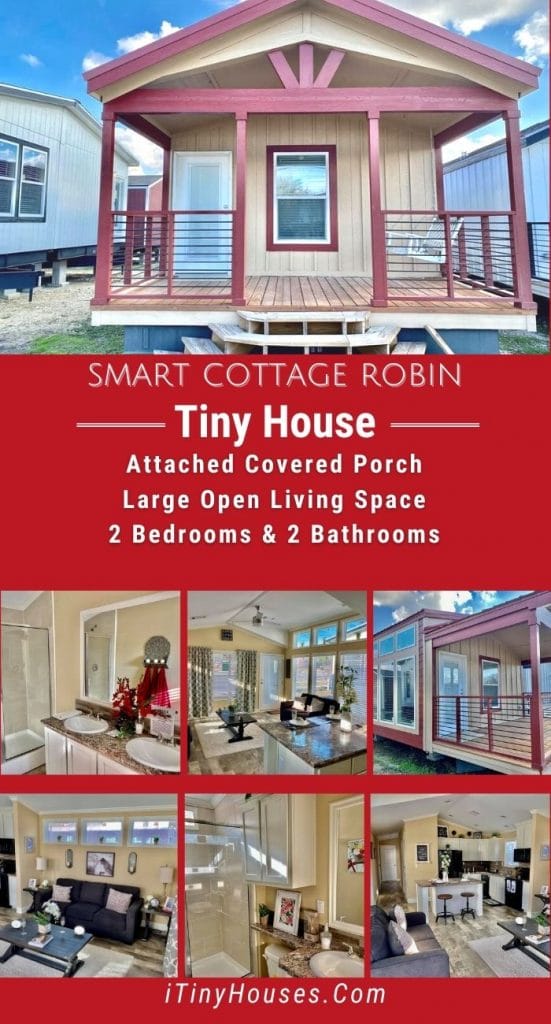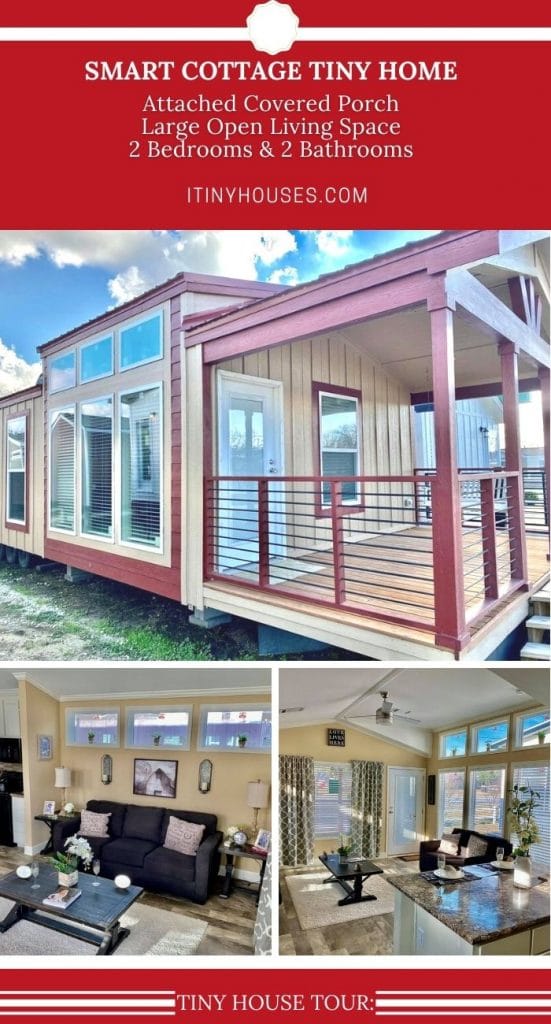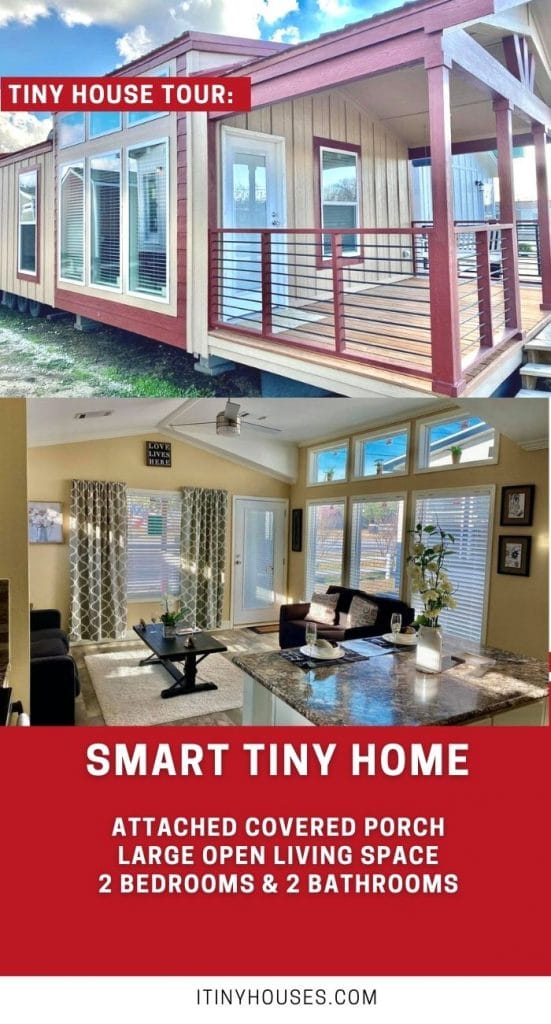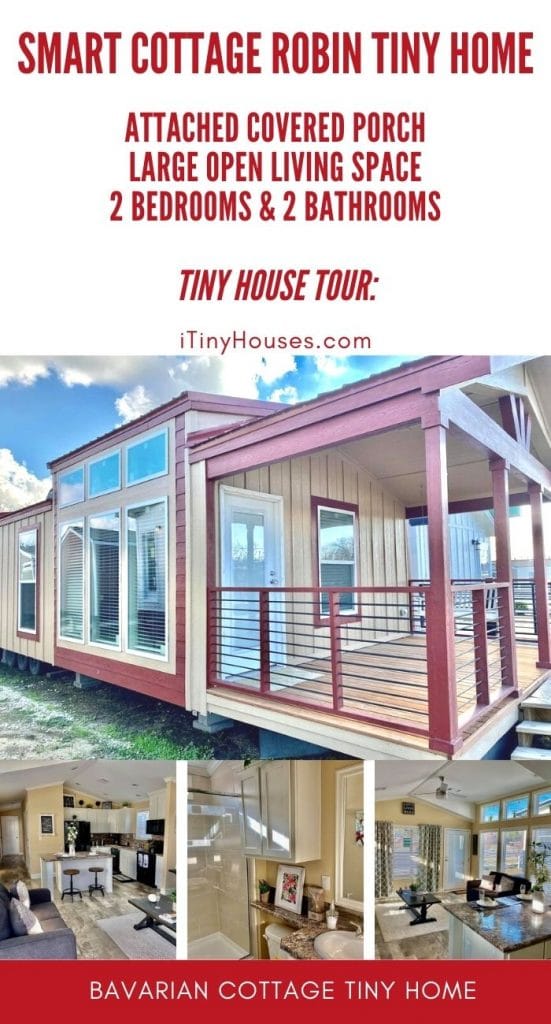If you are ready to downsize, but not sure you can give up all of your space, then this home is the one for you! The Smart Cottage Robin is the perfect combination of the modern home, tiny house living, and smart design. With two bedrooms and two bathrooms, it’s great for small families, and has a lovely covered porch attached that is ideal for entertaining!
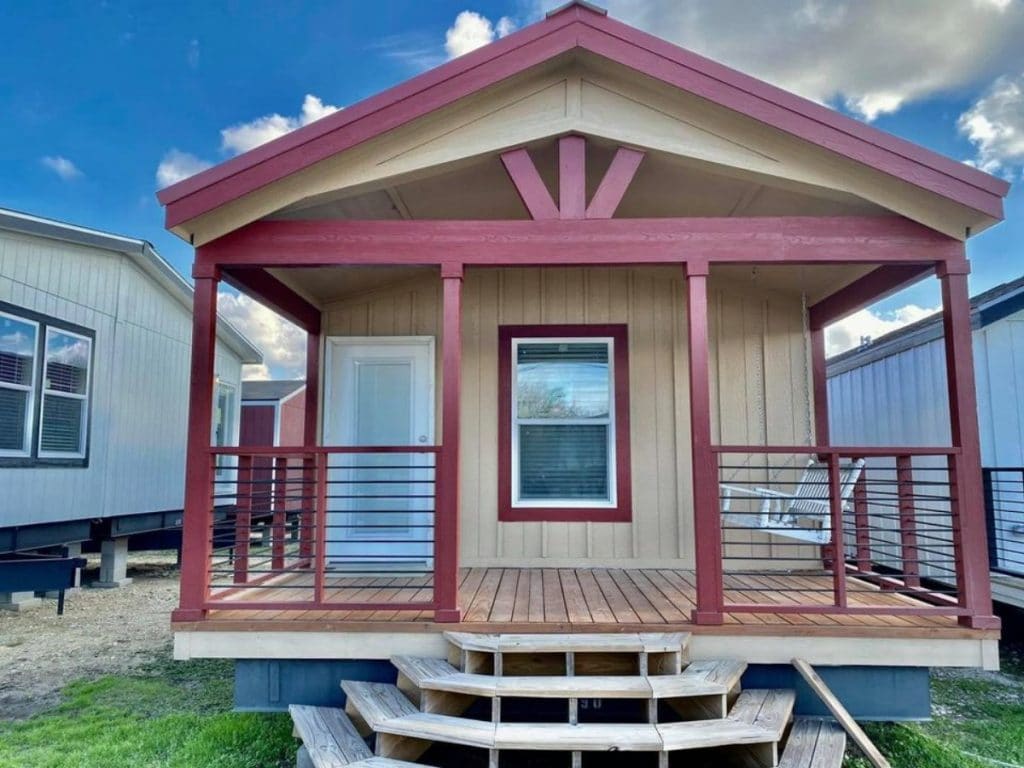
This home is larger than most we share, but part of that comes from the 8′ covered front porch. While the square footage is a bit over 800 square feet, so not technically a tiny home, it is a wonderful step down from the traditional home.
In this space, you can see the wonderful design, layout, and how they managed to include everything you want and then some. You’ll find inspiration in how the kitchen layout includes an island bar that doubles as a dining table, and how the porch opens up the living space making it feel larger and perfect for entertaining.
In the Robin, you are greeted with neutral colors and quality builds. White cabinets, trim, and doors throughout the home offer a clean slate that pops against the creamy wall color, lighter wood flooring, and countertops. All black appliances add to the contract in the same opening up the kitchen to feel larger than it actually is!
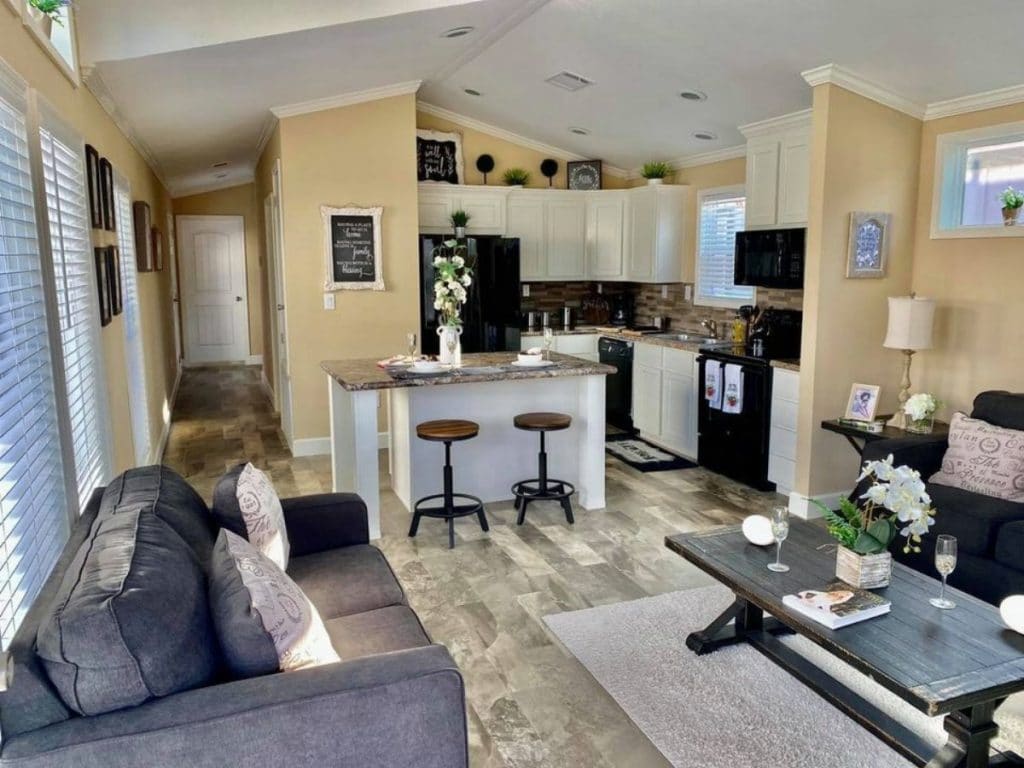
If a small family really wants to downsize but isn’t comfortable with going to a fully tiny space, this is the perfect compromise. The large porch opens up with a huge picture window, but my favorite part of the main living space is that you have this trip of windows at the top of each wall. IT adds tons of natural light without sacrificing floor space.
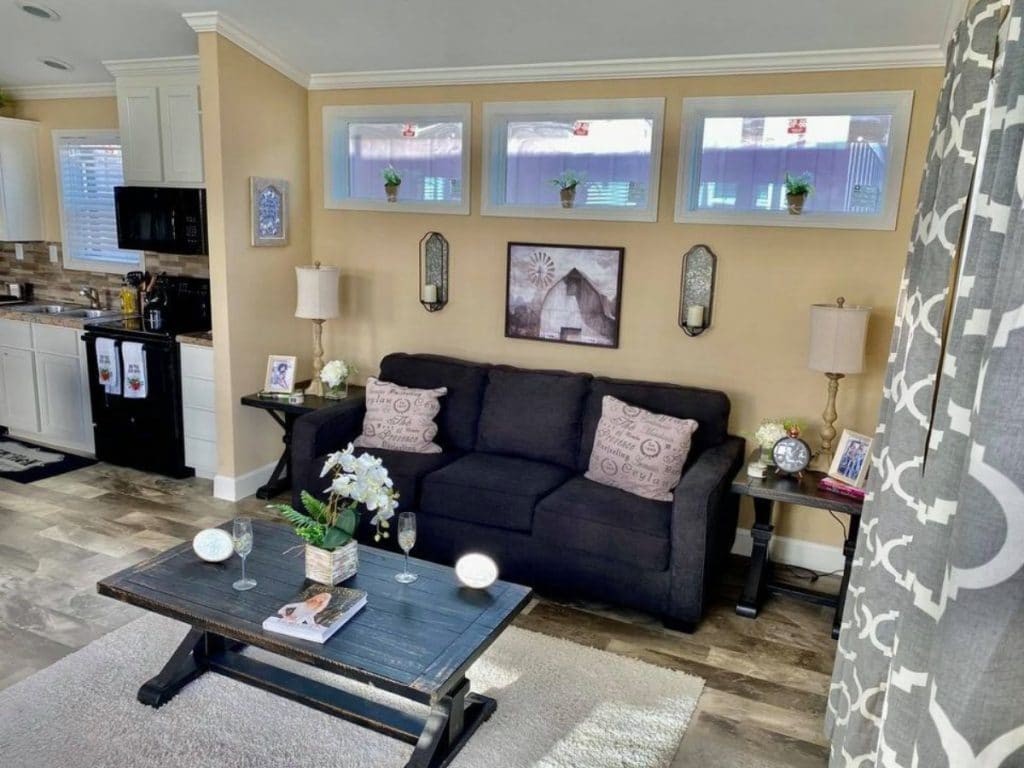
On the opposite side of the room, you have floor to ceiling windows that truly open everything up to give the room a much larger feeling.
The kitchen and living space follow the popular open floor plan that allows for preparing meals while still chatting with friends and family.
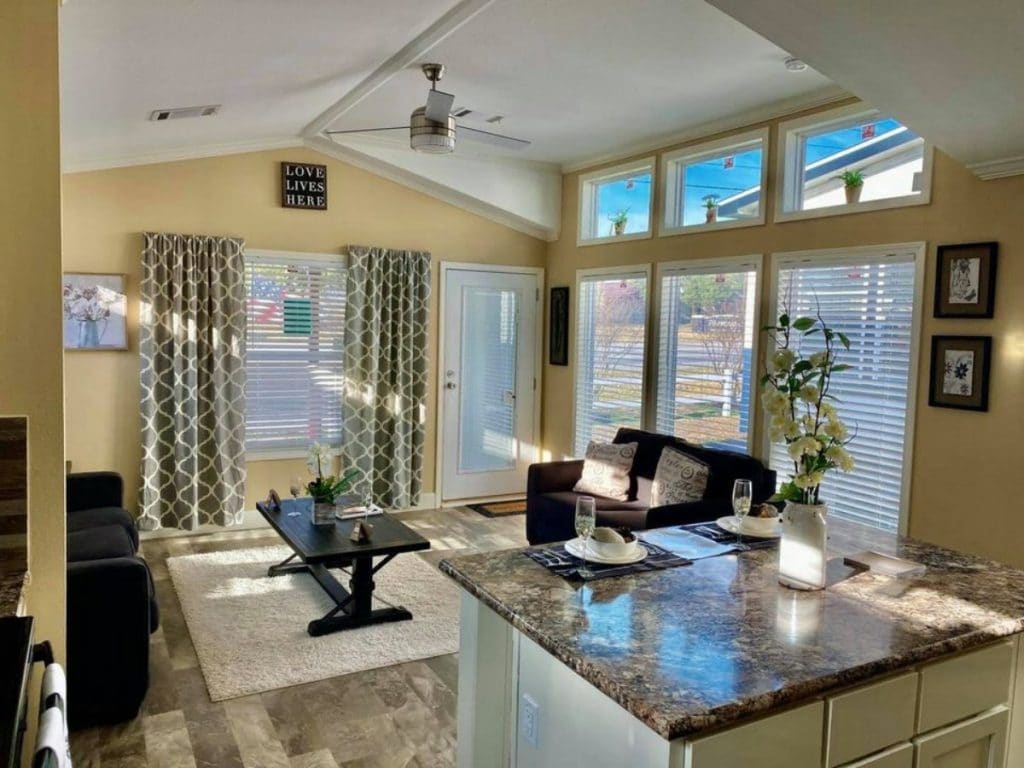
The two bedrooms are on the small side, but both include closet space. Plus, the master bedroom also has the master bathroom attached! This is wonderful for those who really want that extra privacy if they have kids underfoot.
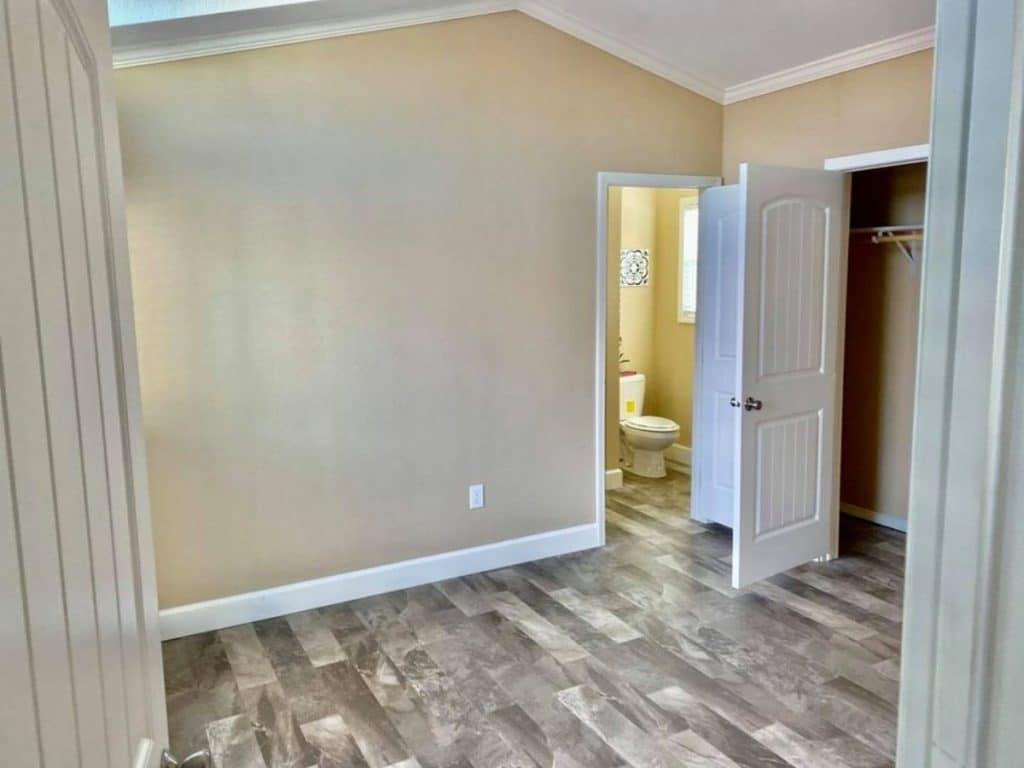
The extra-large shower is a true luxury in any home, and glass doors make keeping it clean and water off the floor easy. I especially love that this bathroom has two sinks so it really is ideal for a master space. No fighting over the sink to brush your teeth in the mornings in this home!
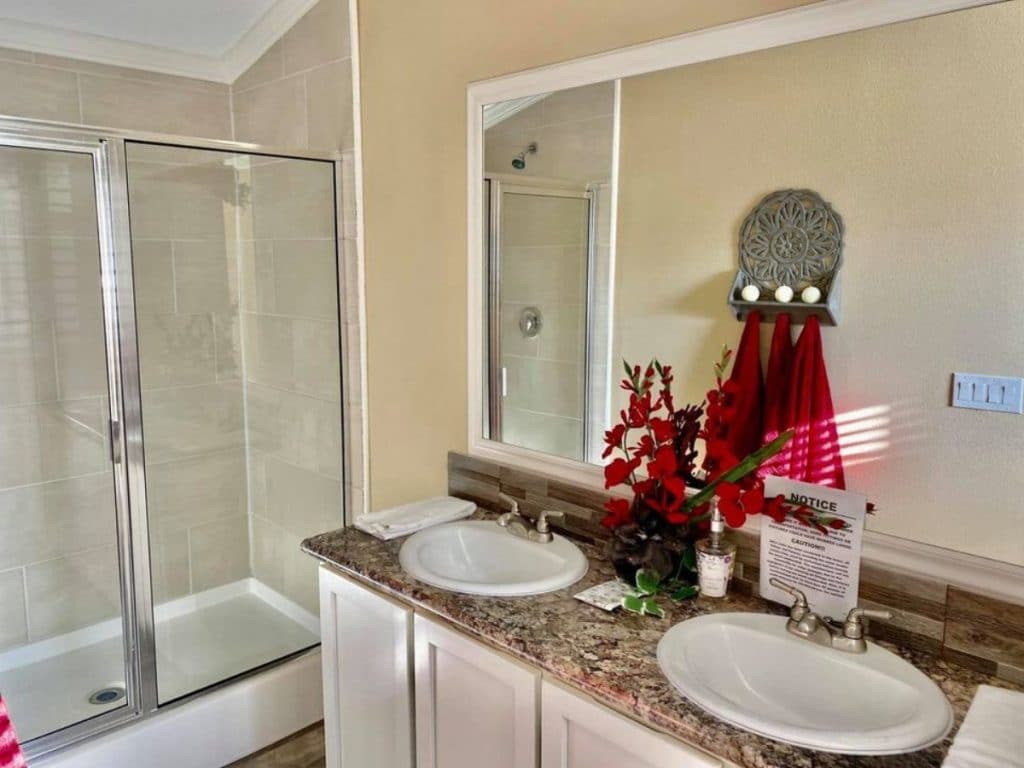
O course, the second bathroom includes a similar layout with a large shower and is adjacent to a laundry area. Small but convenient, this is perfect for keeping everything running smoothly, no matter where you are located.
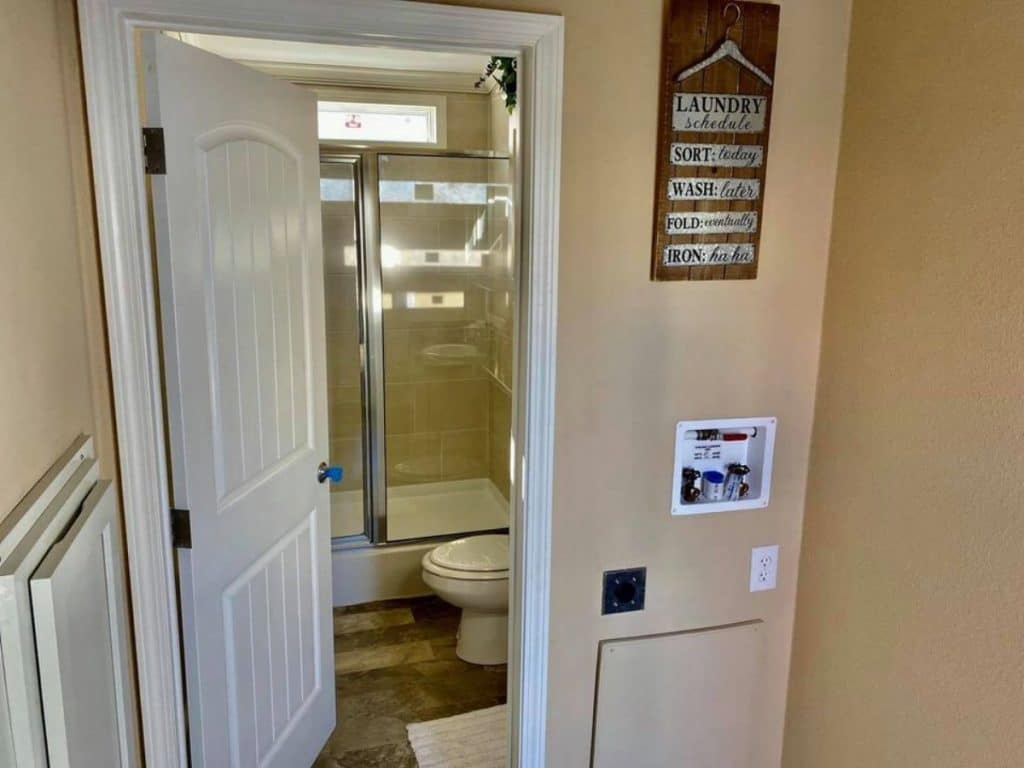
In the second bathroom, you may only have one sink, but you also have the additional over toilet storage that is always so handy. Toiletries and towels are tucked away until needed leaving it clean and tidy.
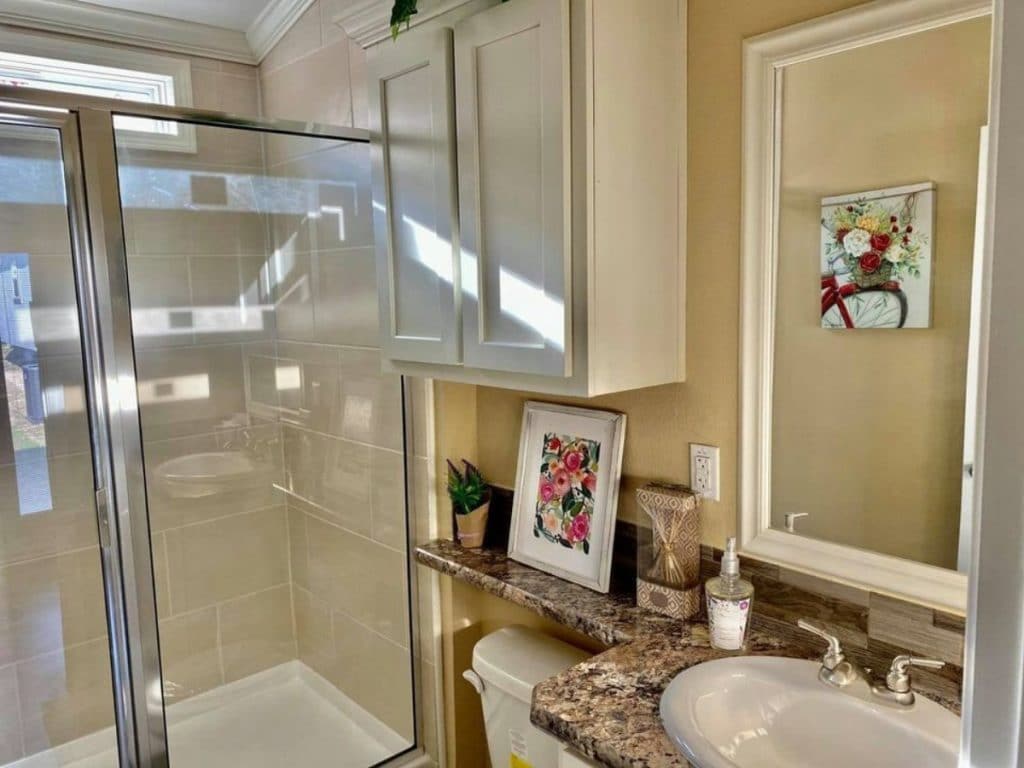
If you have been on the fence about going fully tiny but still want a minimal space for your family, this home is one of the best choices around! The large front porch, picture windows throughout, comfortable living space, and traditional kitchen are just part of the charm offered in this home.
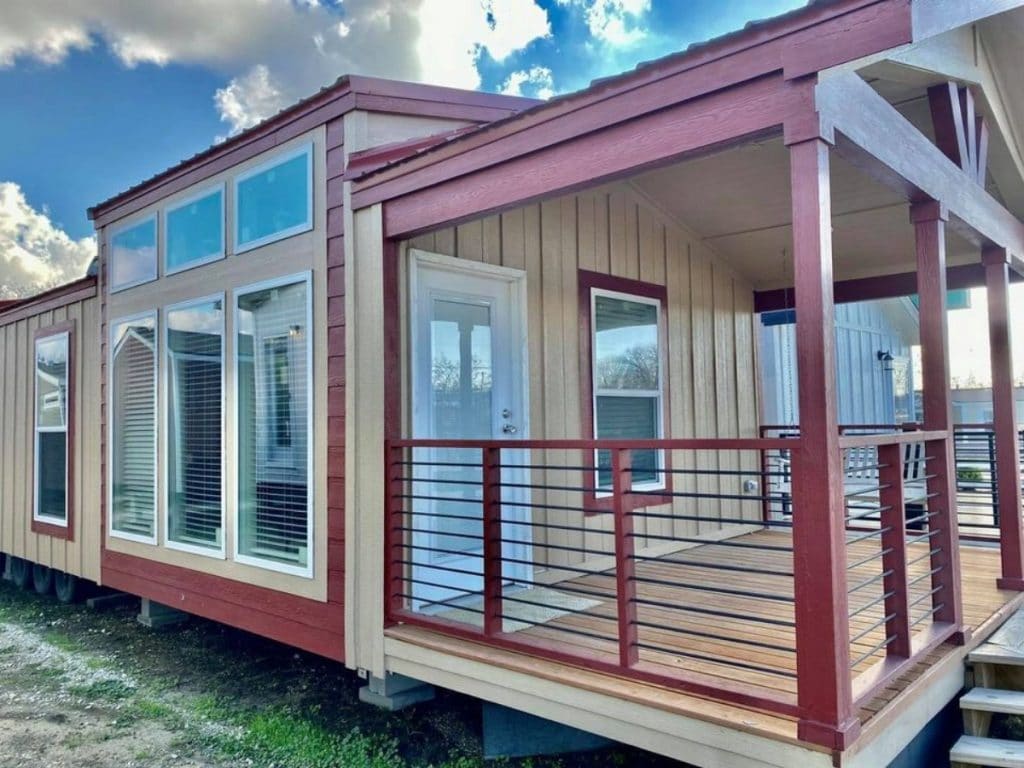
For more information about making the Smart Cottage Robin your own, check out this full listing in Tiny House Marketplace. You can also find them at Oak Creek Homes. Make sure you let them know that iTinyHouses.com sent you!

