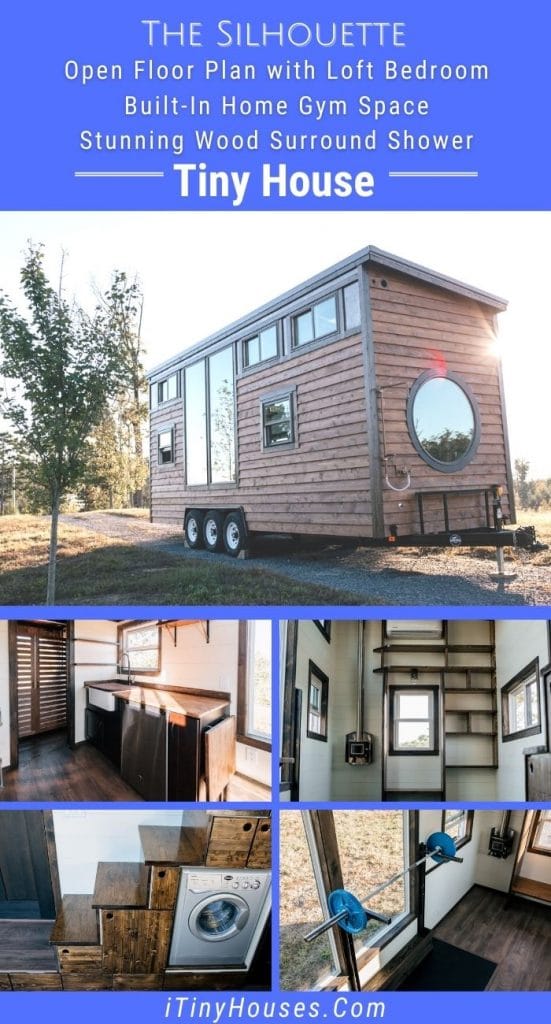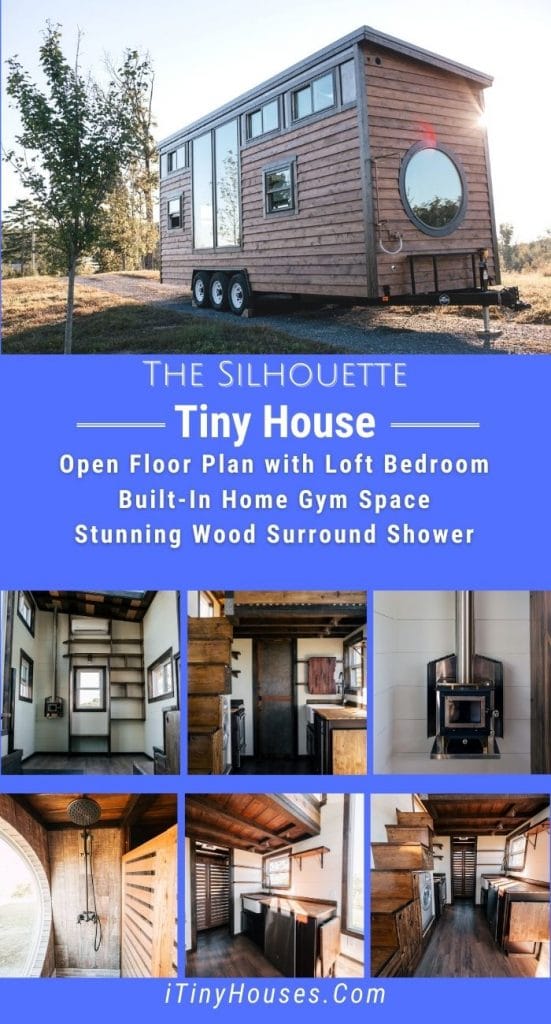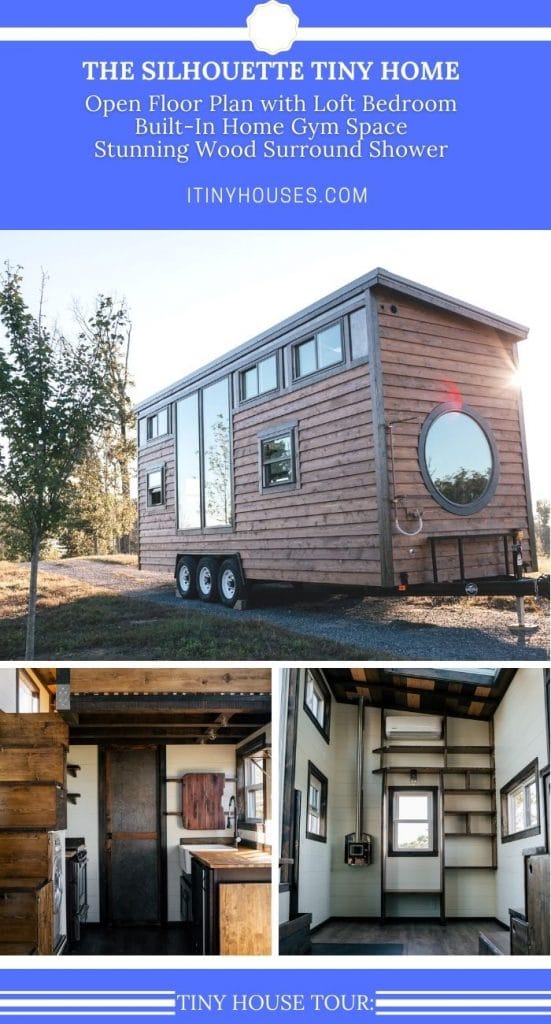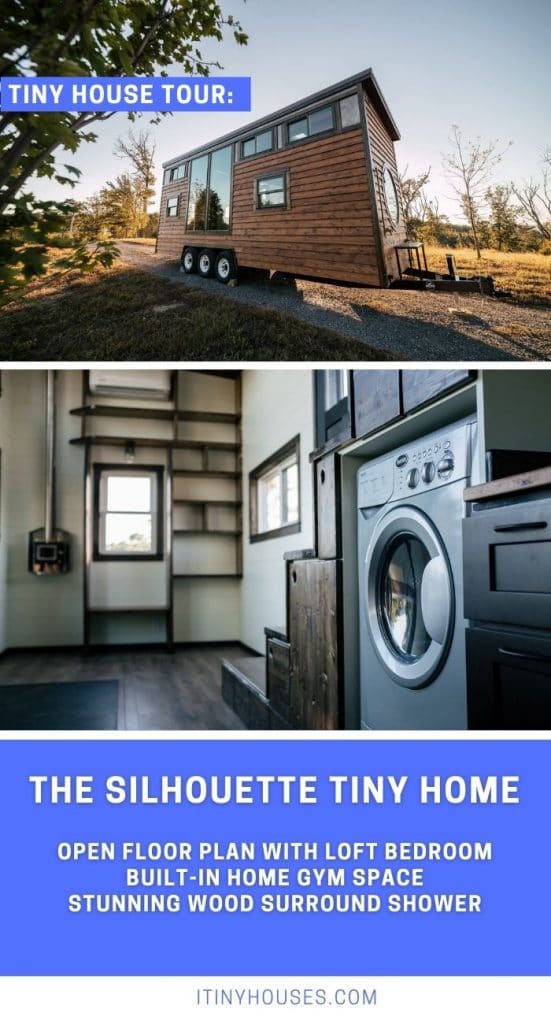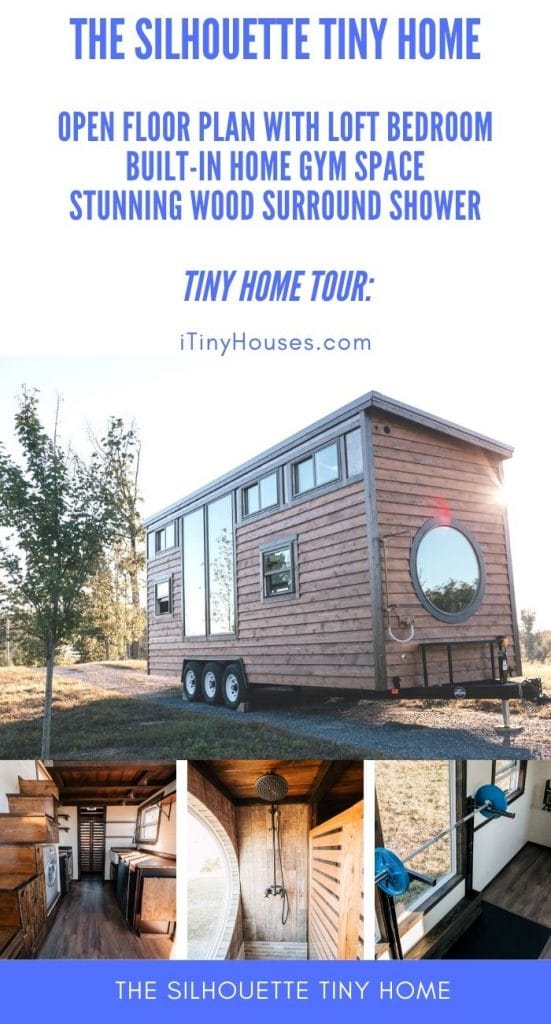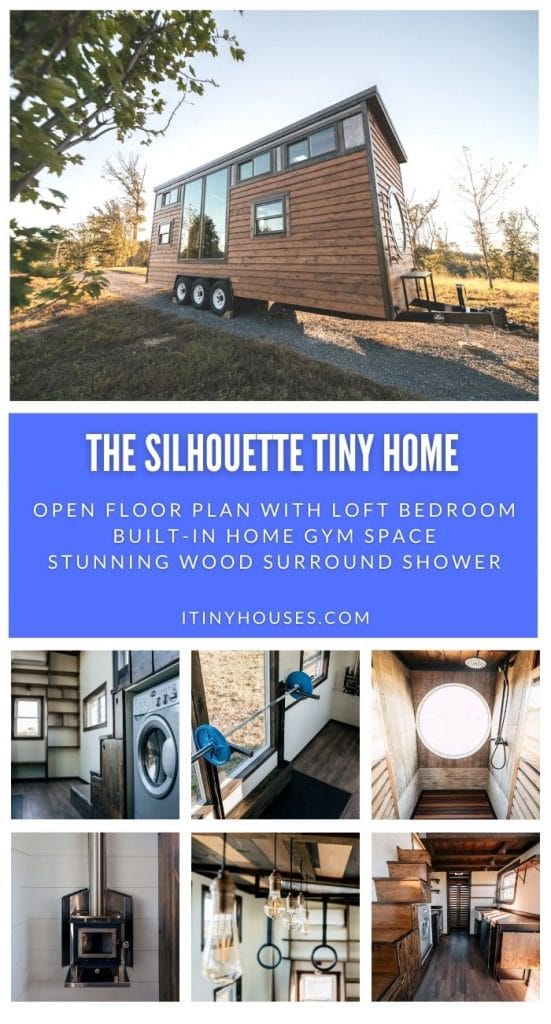The Silhouette, by Wind River Tiny Homes, is the stunning rustic home full of industrial style and farmhouse accents that is a dream come true. This gorgeous home on wheels features a single loft sleeping space, a unique bathroom with a gorgeous wood-lined shower, and built-in shelving, along with the incredible home gym setup.
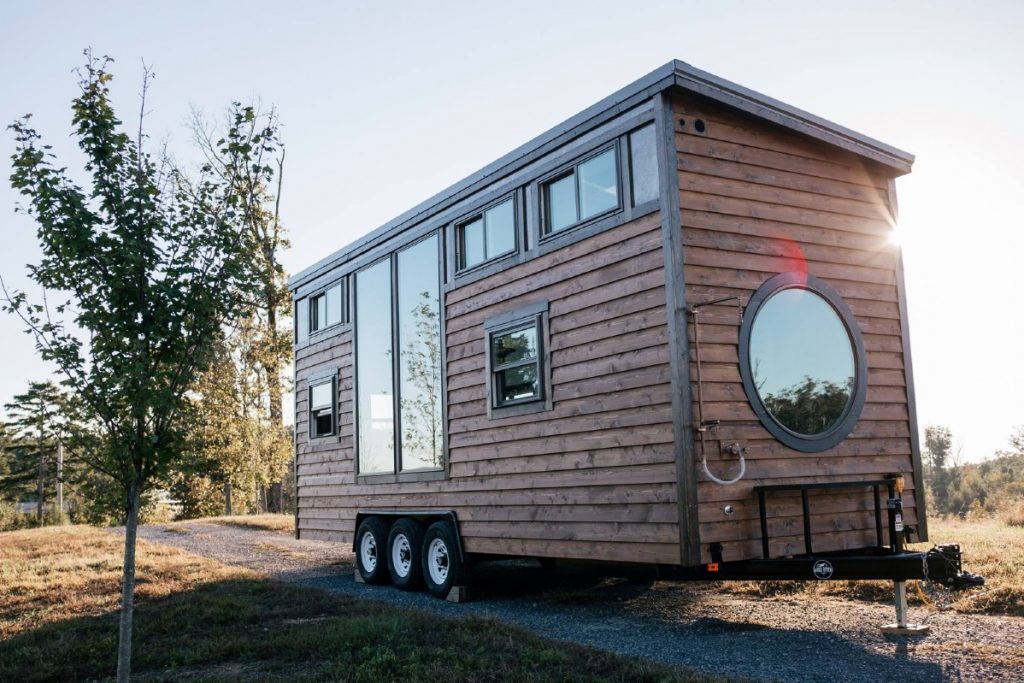
Wind River Tiny Homes has many models available and custom designs like this one show you just how easy it is to make just what you want and need for your lifestyle. While the price of the Silhouette is not shown on site, they do have base models starting at $65,900. For more information on the pricing of this home in particular, you will need to contact them directly.
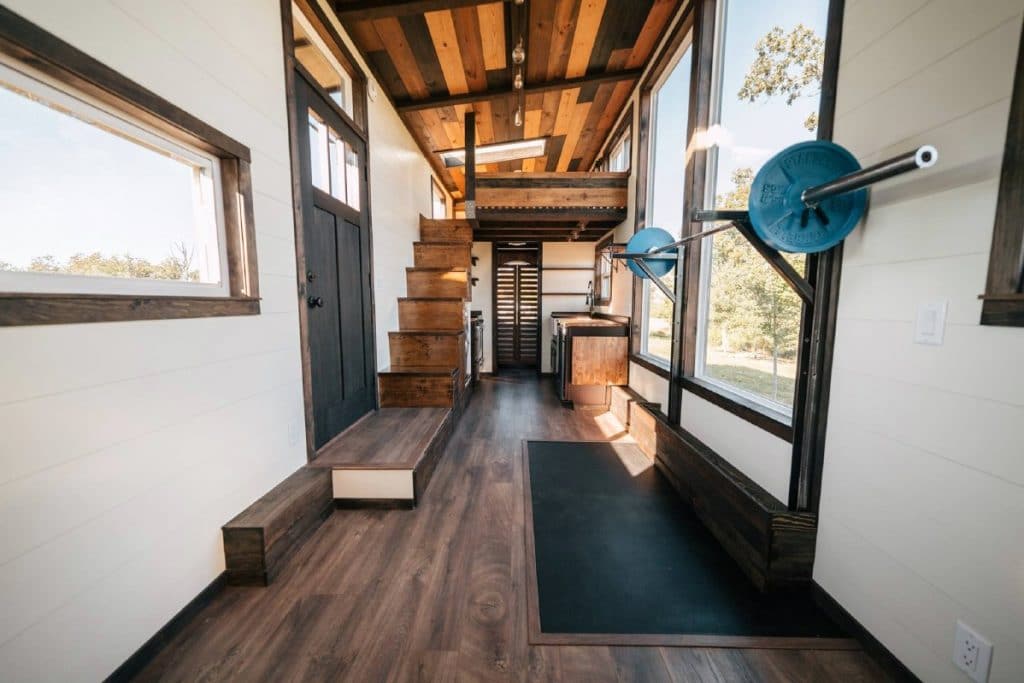
Inside the doors of this rustic abode, you will find a large open space. On one end of the home is the living space and home-gym, while the far end includes the bathroom, kitchen, and loft bedroom.
Throughout the home, you will see white shiplap walls, dark wood flooring, and the rustic reclaimed wood ceiling and accents. Industrial style lighting and the unique style of the bathroom add to the appeal and make this a perfect home for the hipster at heart.
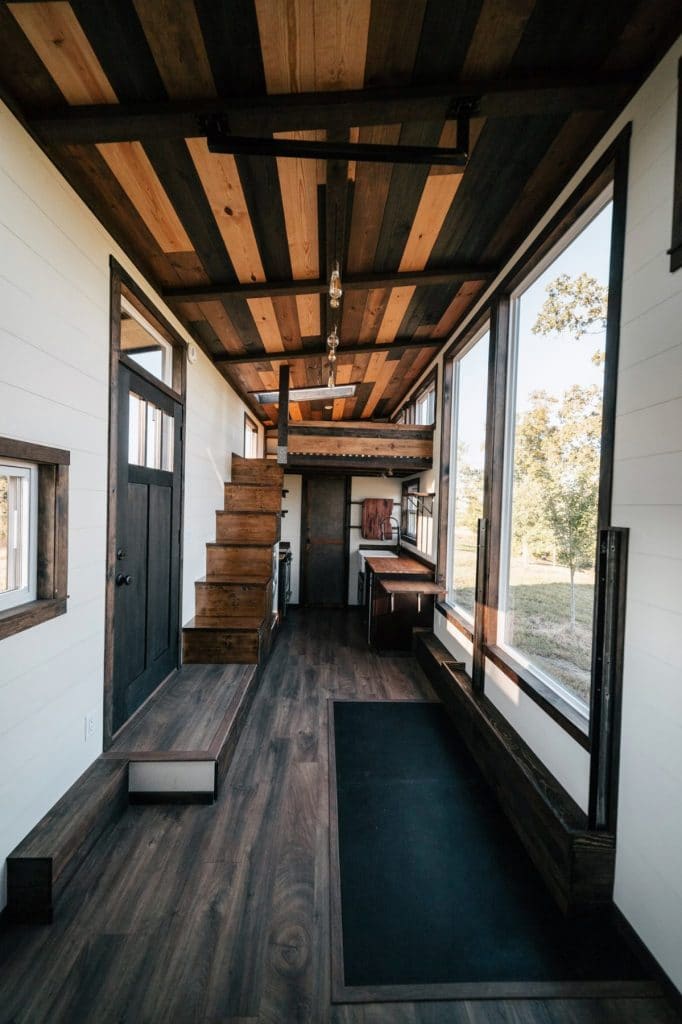
The living room and home gym area includes the extra tall ceilings and a skylight. You won’t miss any extra natural light in this home!
Built-in shelves are the focus on the end wall with spaces for all kinds of storage, an entertainment system, or your extra gym equipment. Against the wall in the corner, is a small wood stove that is ideal for cold winter evenings.
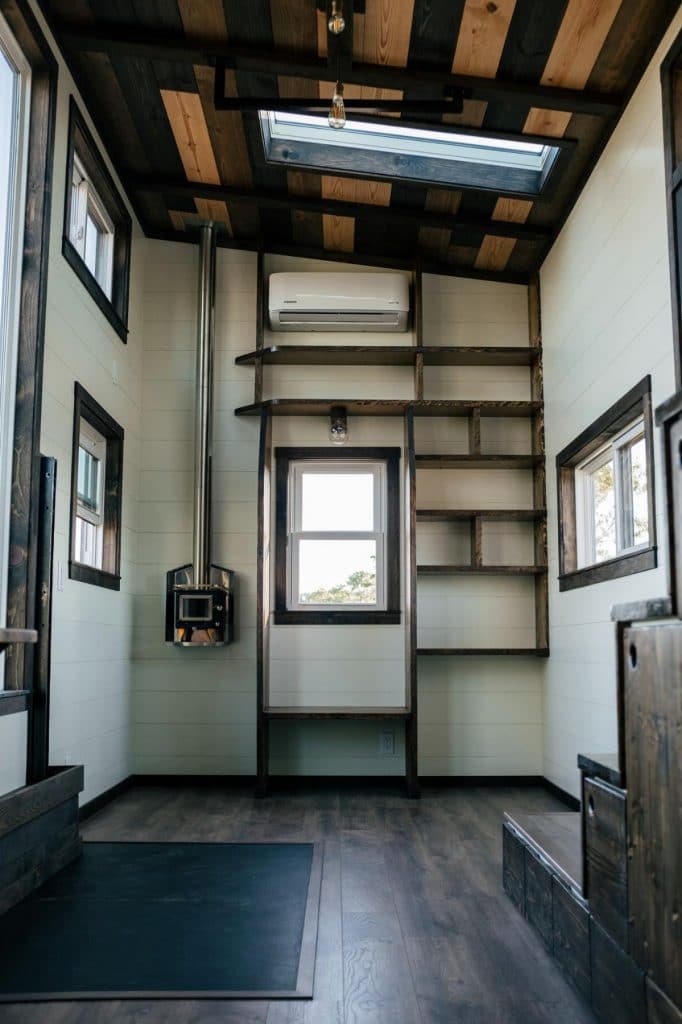
A deeper board around the window offers a window seat that is ideal for those views.
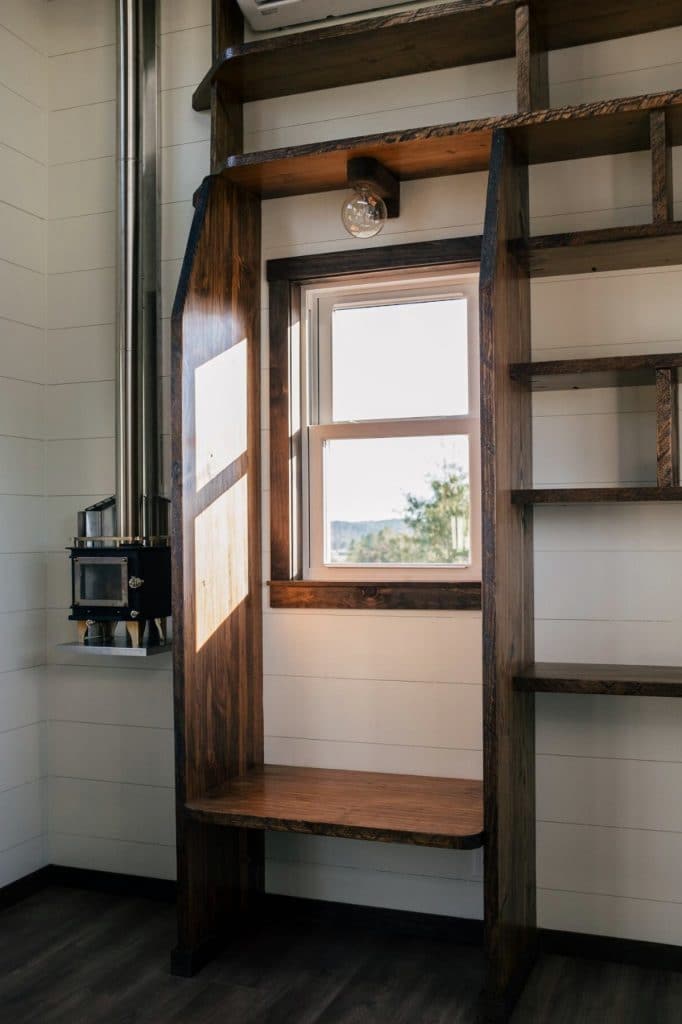
The addition of a wood stove adds to the rustic appeal, and this is a great use of space while also adding the chrome accent look that adds to the overall style of the home.
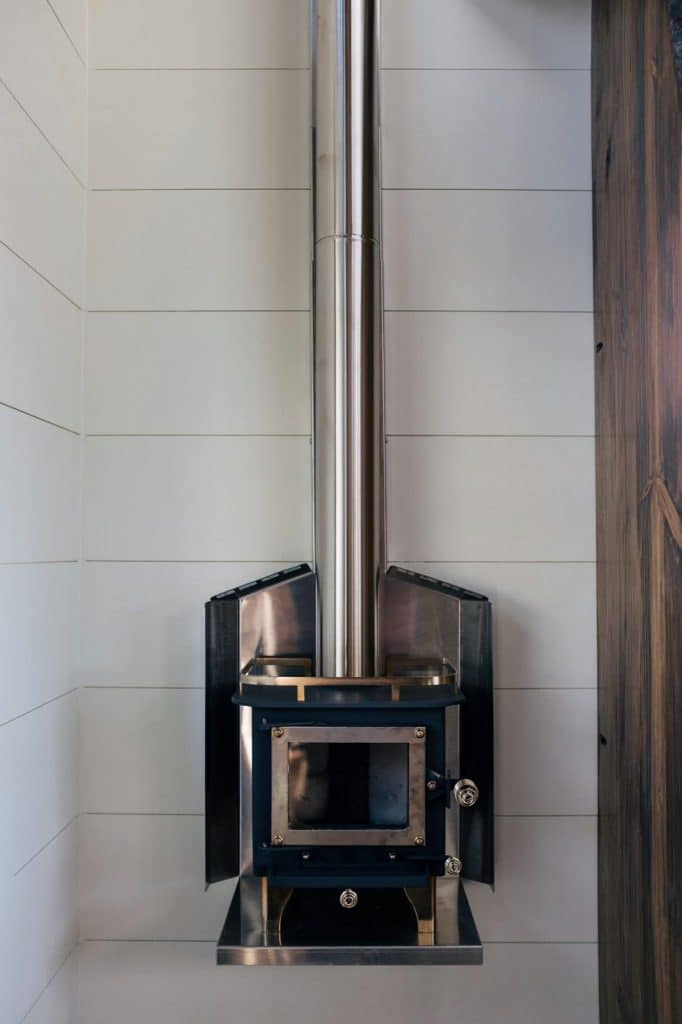
Against the wall and windows is a built-in squat bar. Ideal for the athlete who needs to stay in shape and wants that home gym.
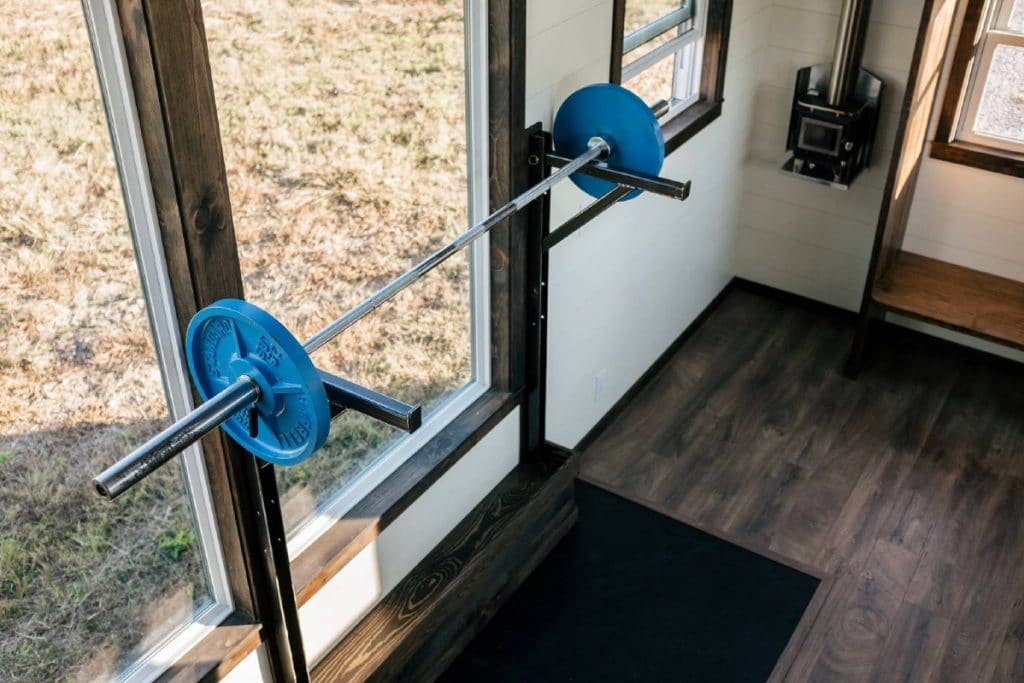
The view without the squat bar in place is incredible.
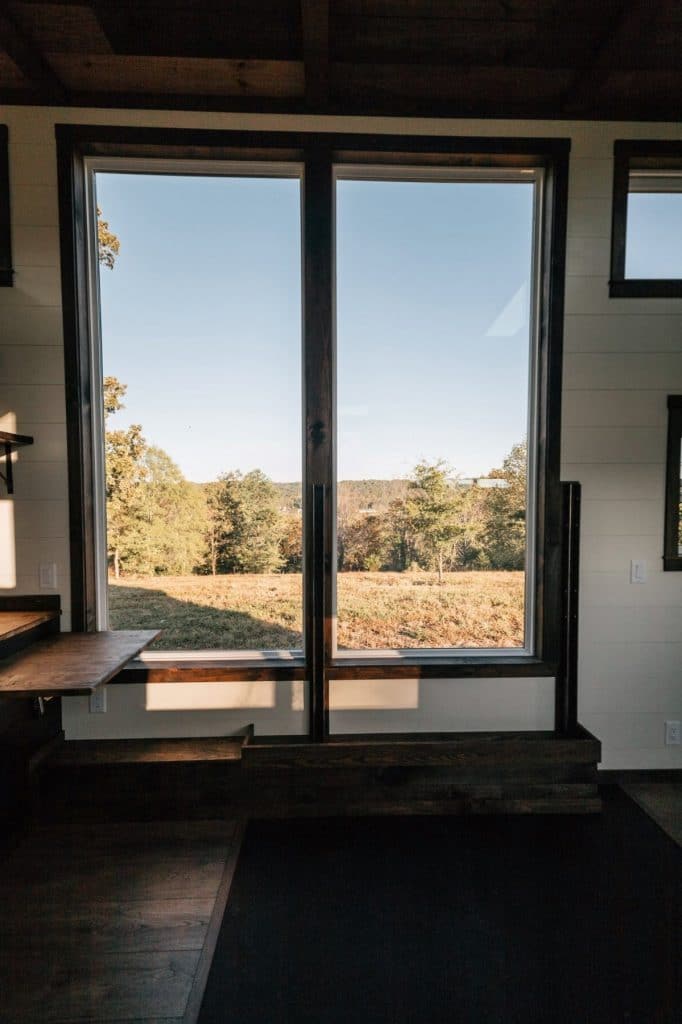
Mounted on the ceiling is a bar that is designed for these pull-up rings. What more could you wish for in a home gym? Sturdy, functional, and easy to remove to make homier when desired.
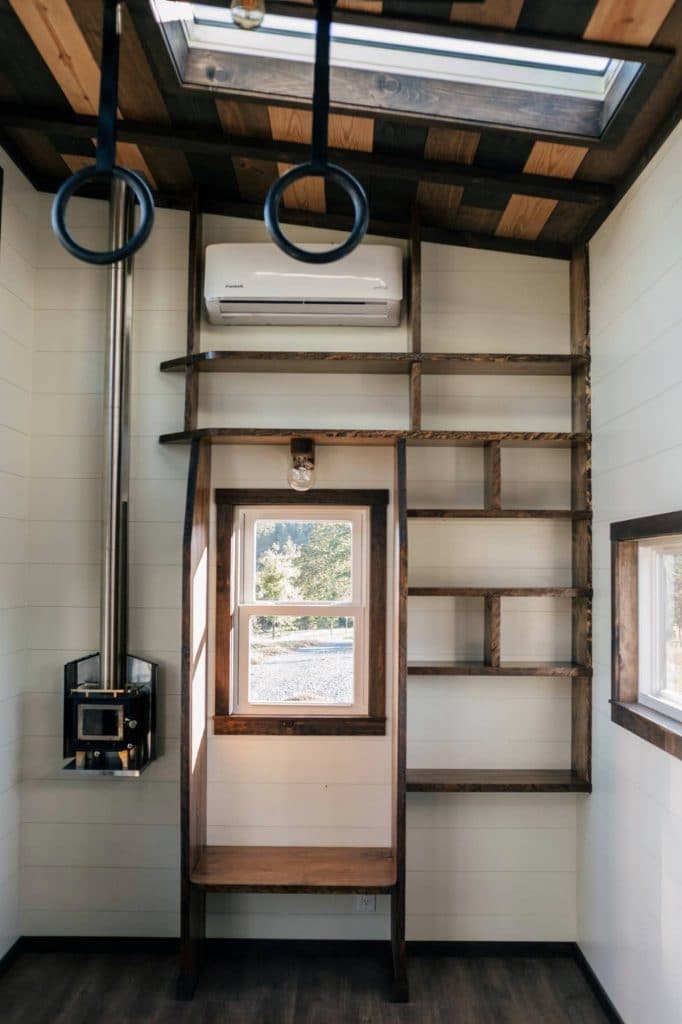
The Edison lightbulbs are a great fixture in the industrial and rustic style. I love this pretty accent that is both masculine if needed, but cozy and feminine if preferred.
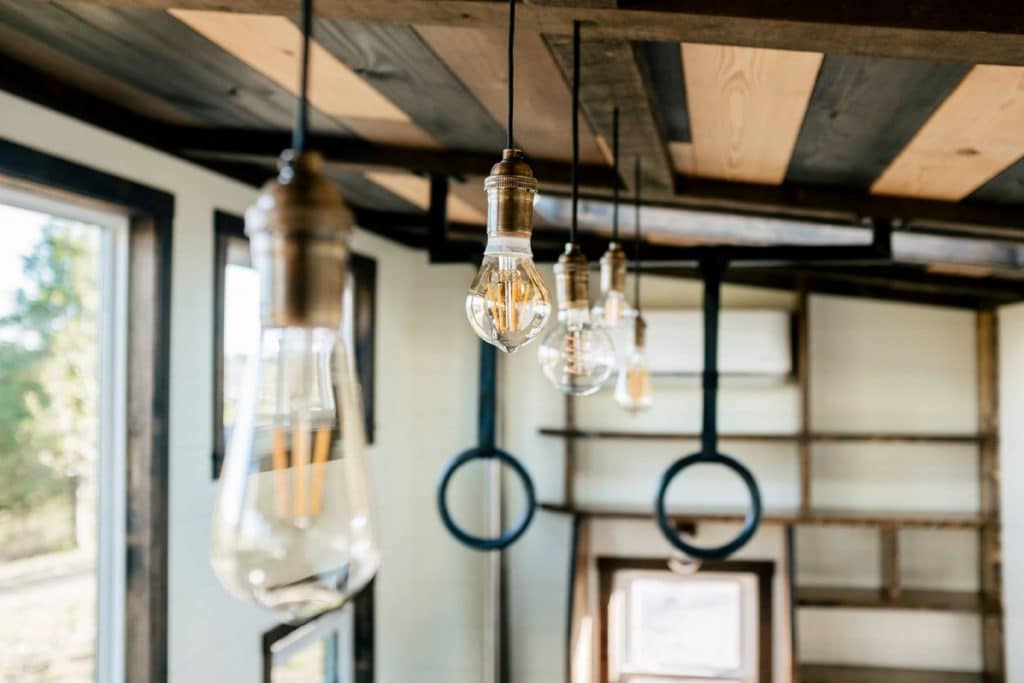
Wooden stairs double as storage on one side, while a stunning wooden counter is your kitchen base on the opposite side. You even have a fold-down table at the end of the kitchen.
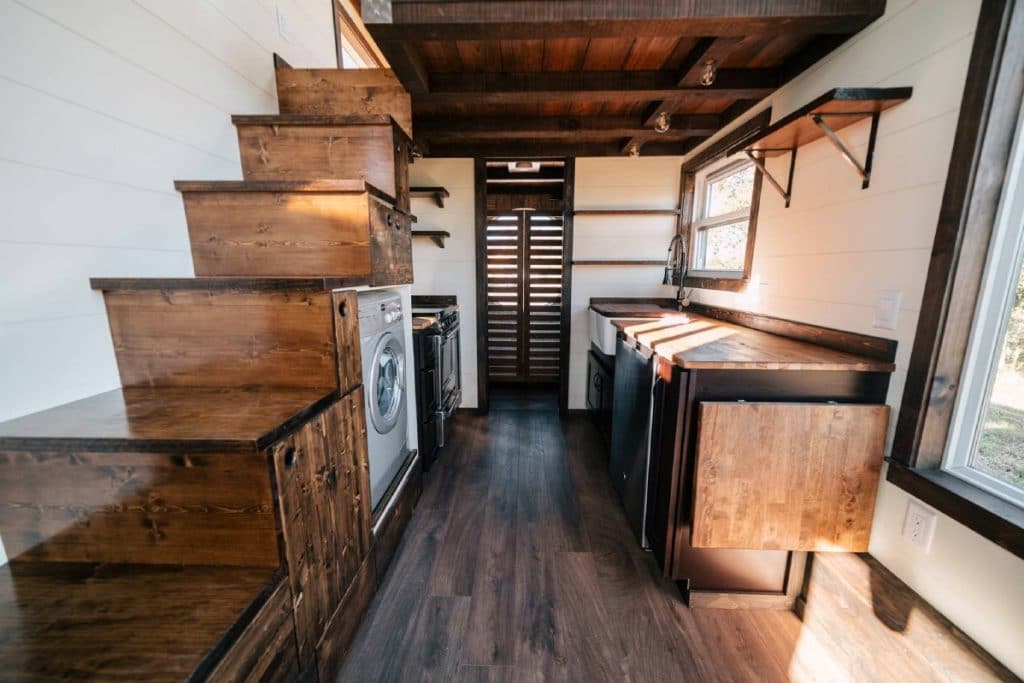
Check out the skylight above the living area as well. There is no lack of light in this home, and it looks incredible with that reclaimed wood surround.
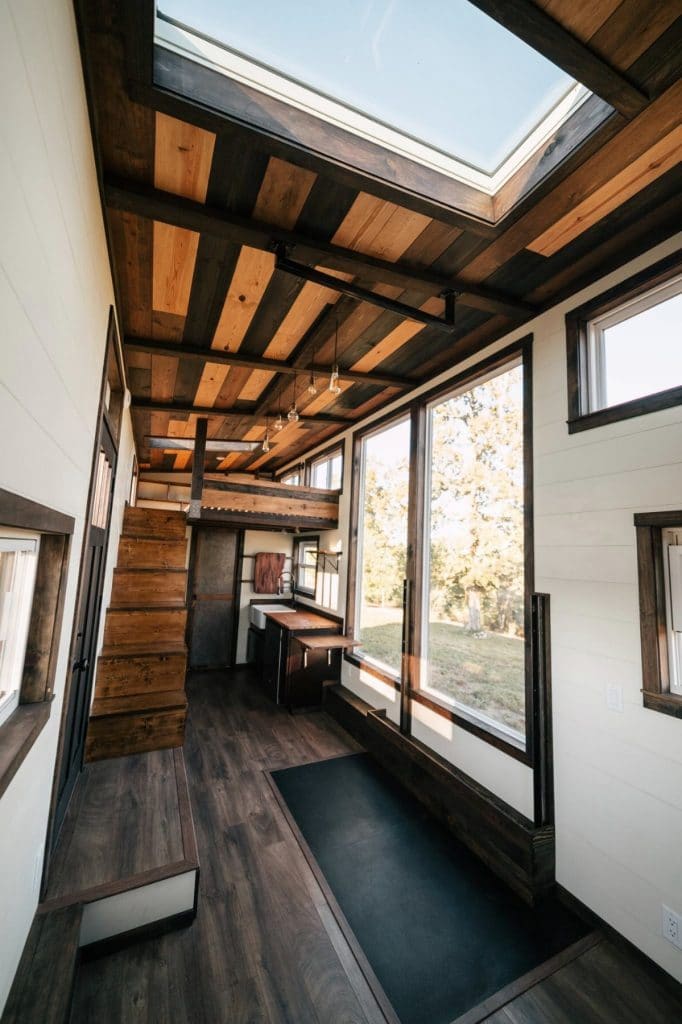
The front door steps right into a landing that is also storage. This leads right up to the stairs for the loft. While it is an open floor plan, there is a ton of extra storage tucked in everywhere.
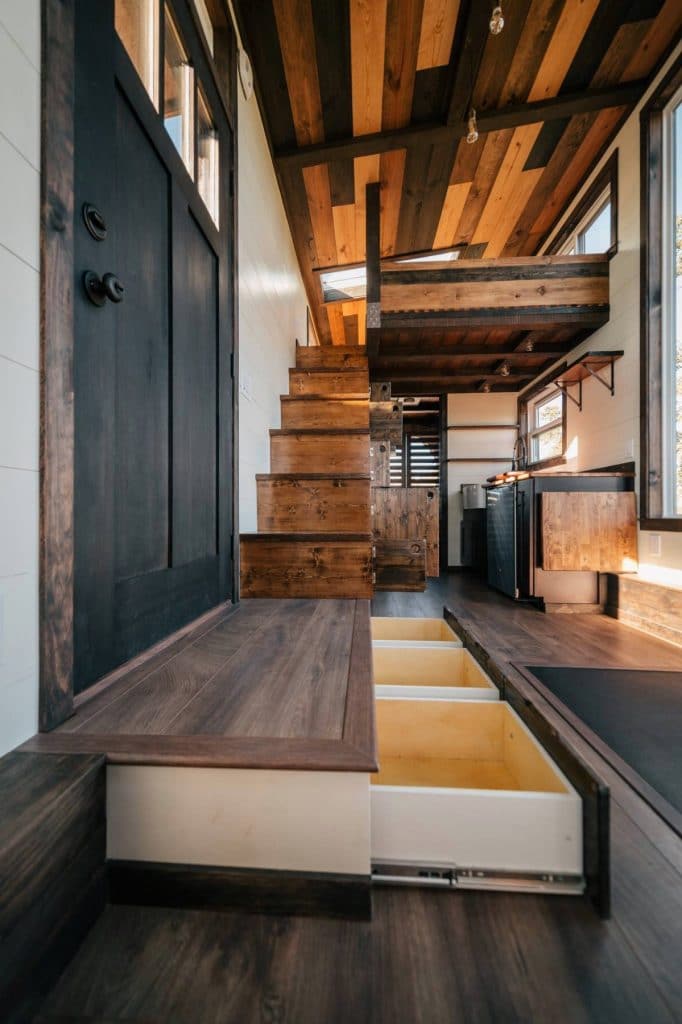
These cabinets open easily and there is even room here for a little washer and dryer combination unit. Perfect for anyone with a busy lifestyle.
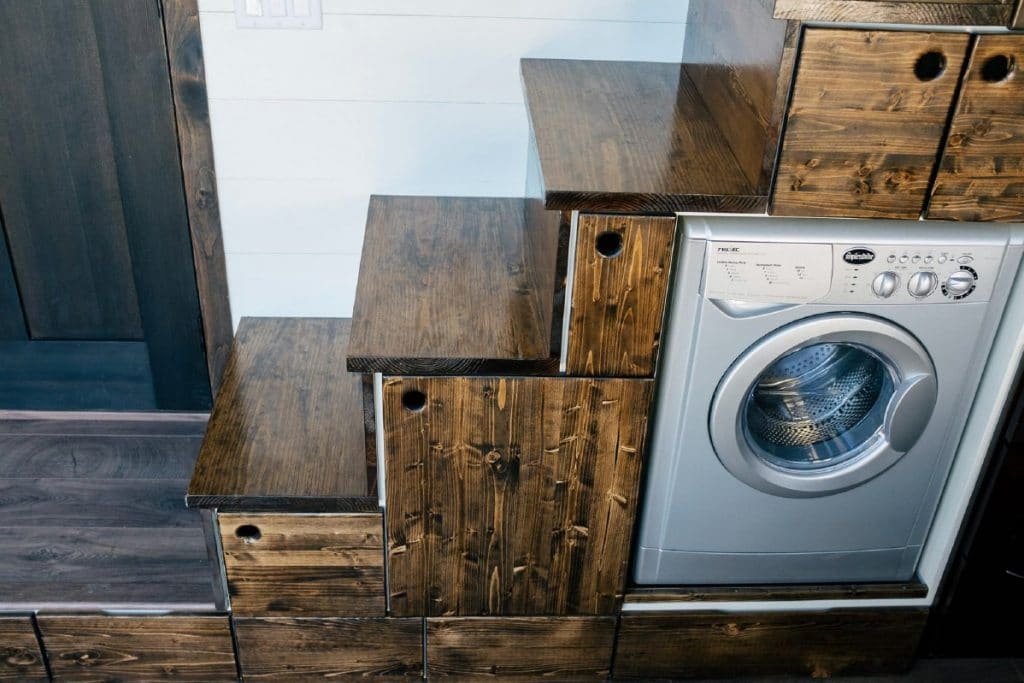
The kitchen is small, but has everything needed. Floating shelves around the space are ideal for food storage. You have lights inset into the ceiling, and the matching wooden trim and countertop are fantastic.
The kitchen includes a farmhouse sink, extra counter space, and a fold-down extension table at the end. A small dorm-sized refrigerator is below the cabinet for convenience.
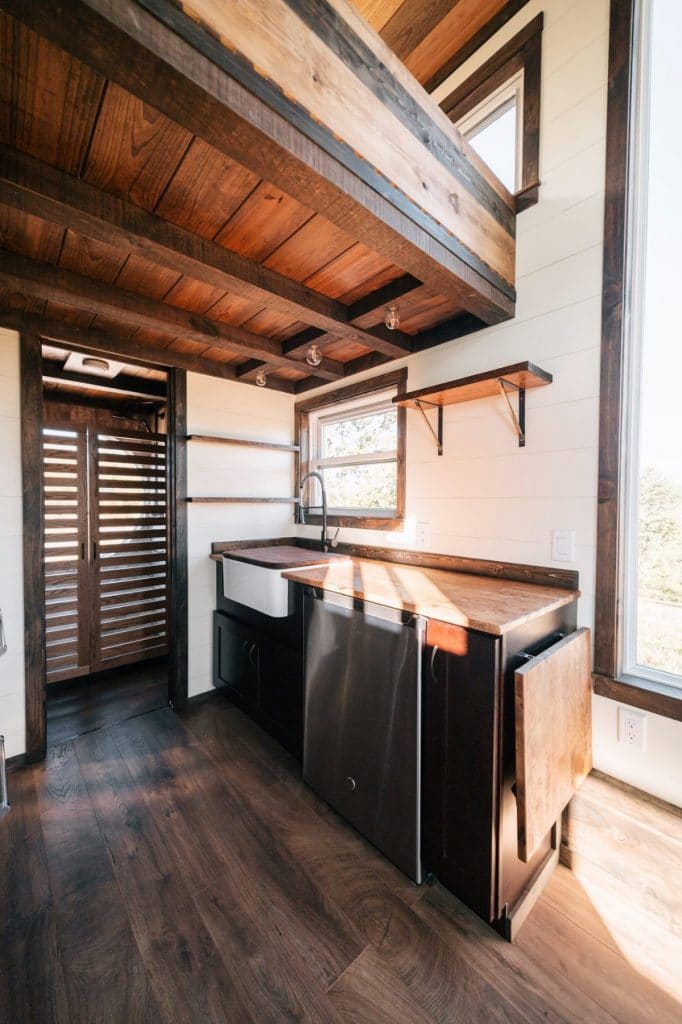
What a great view of this countertop!
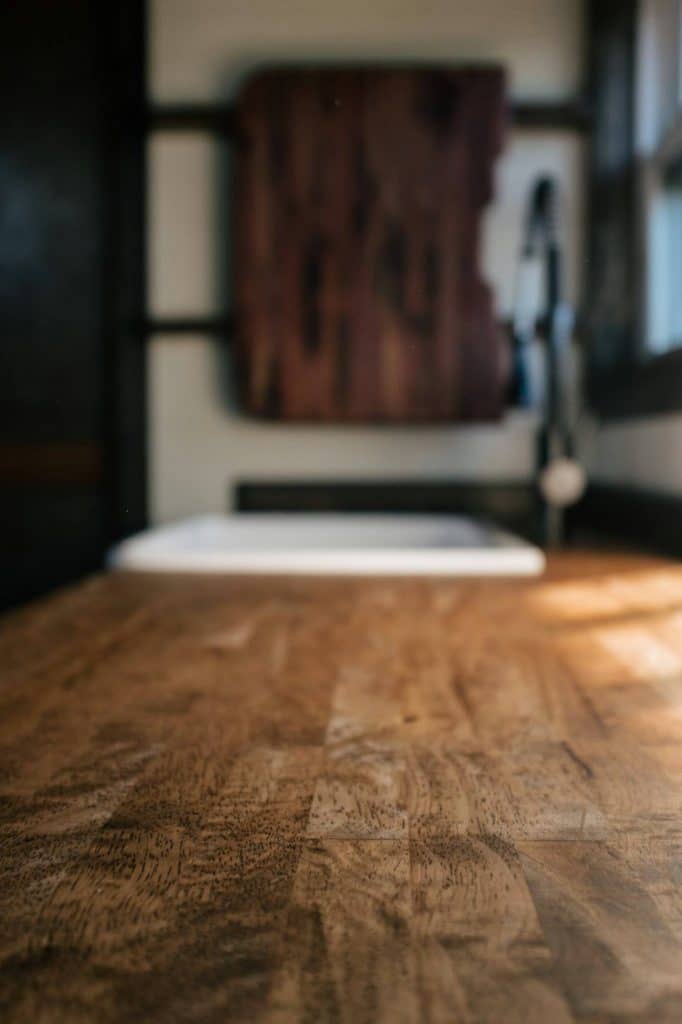
A wooden sink inset covers the space and adds extra cutting board or counter space when needed, and easily hooks onto the wall when not in use.
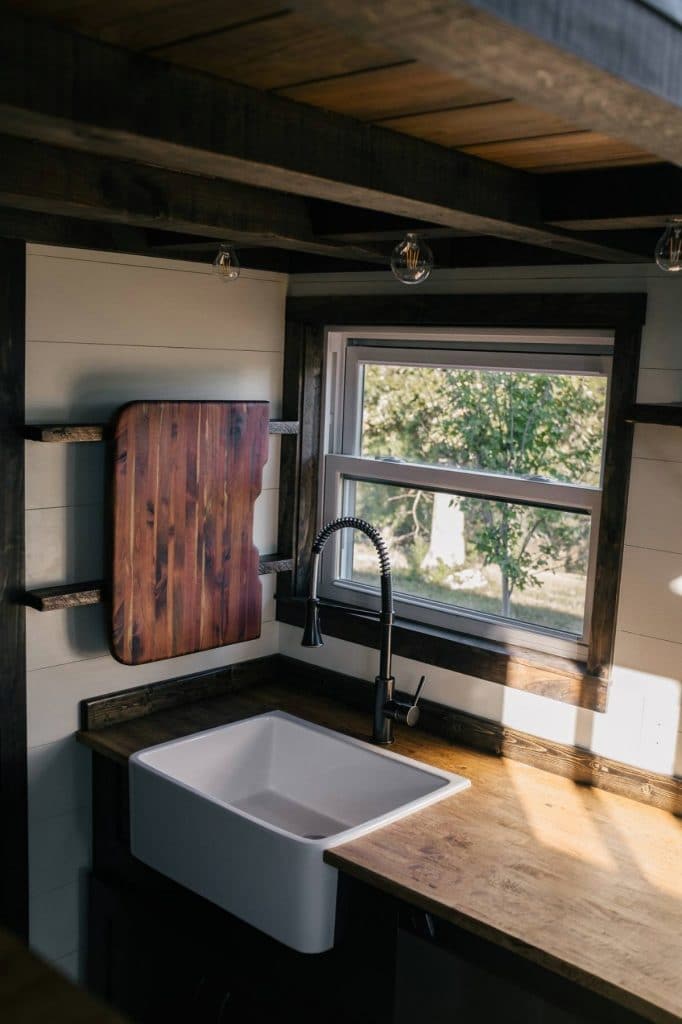
Meals are easy to whip up with the stove and oven across from the sink. Just check out all of the shelving all around for pots, pans, utensils, and spices!
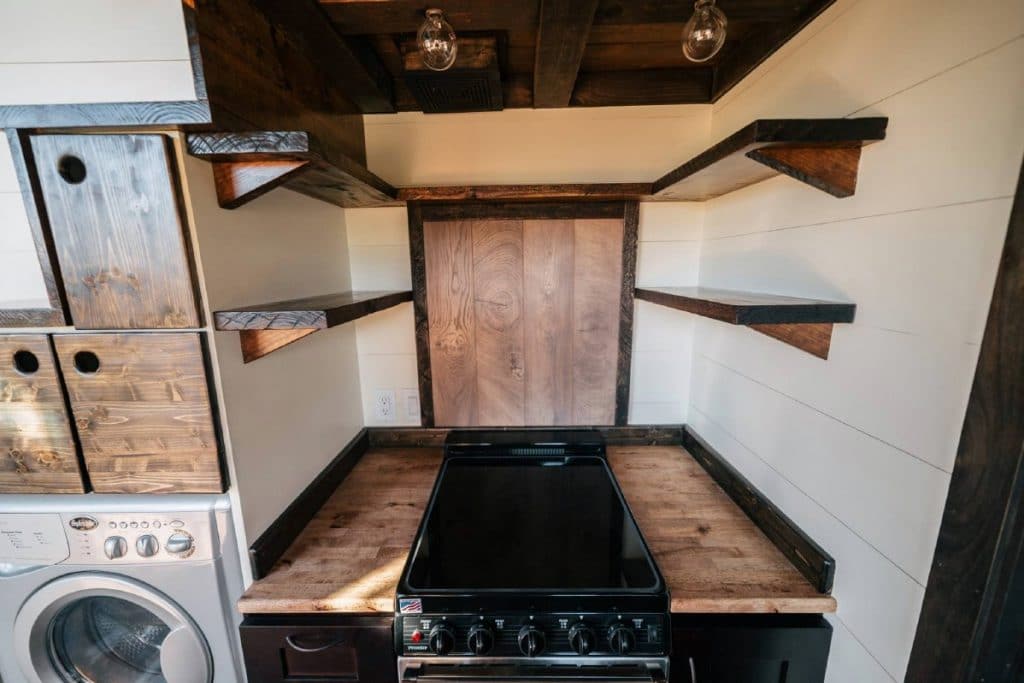
Through the door at the end of the kitchen is the bathroom. A narrow space with the sink on one end, the toilet on the other, and a gorgeous wood-lined shower in the middle.
The sink is so beautiful against all of that dark wood. There is plenty of room for linens and toiletries here, while still keeping it a small space.
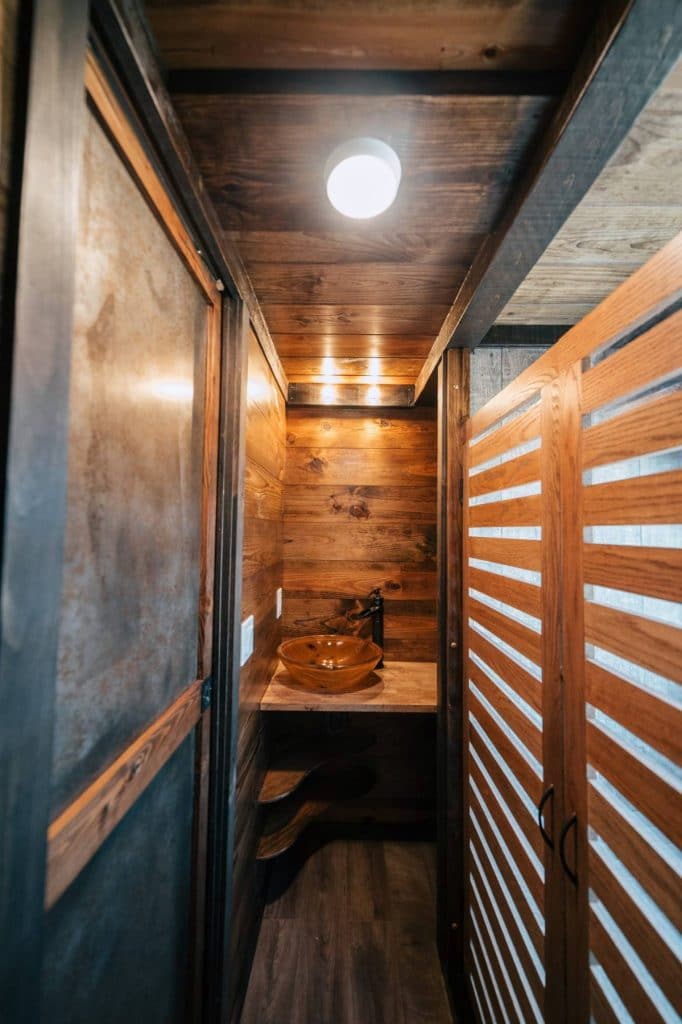
I love how the toilet is covered with the same wood in a little frame. So unique and seamless.
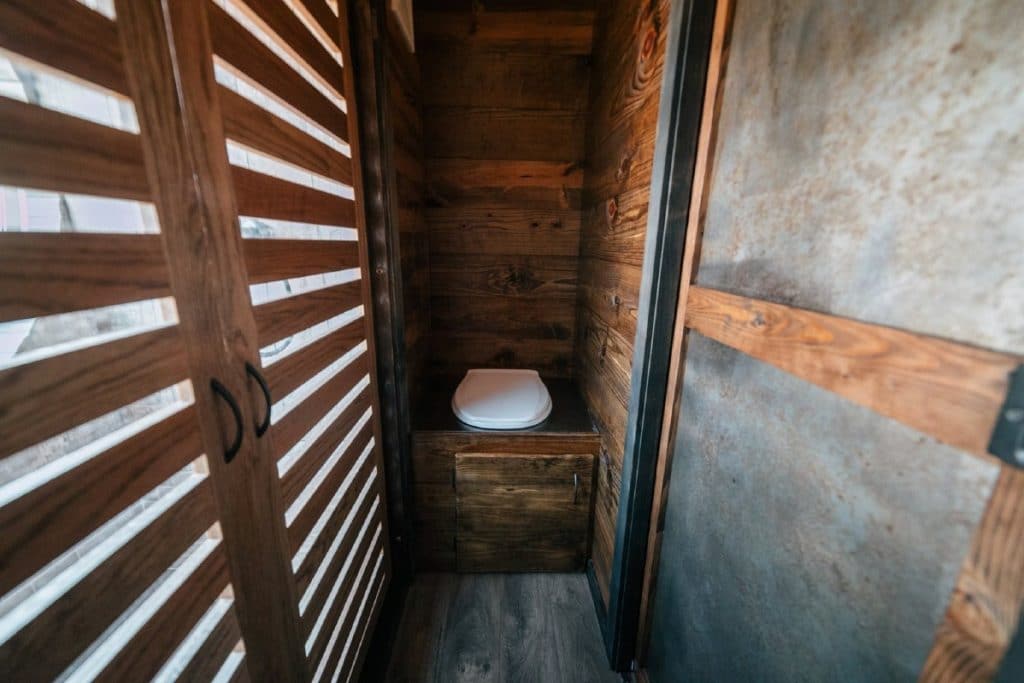
The shower is truly incredible. Behind the doors is a wood-lined frame and base that is breathtaking. Tile goes halfway up the wall and offers an easy-to-clean space that is rustic while also modern.
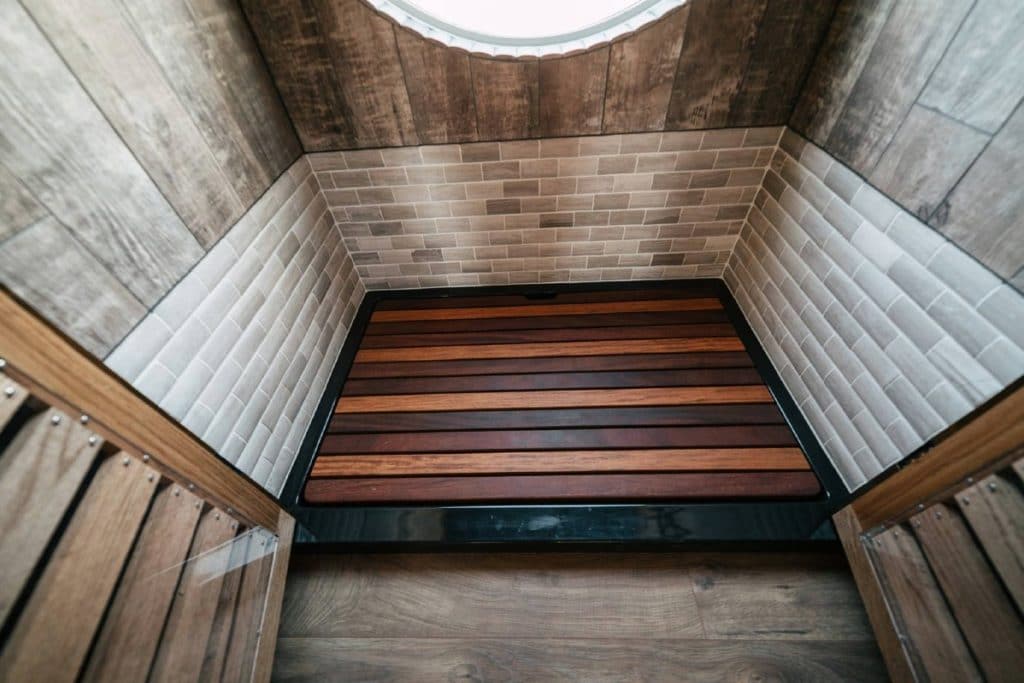
The showerhead is modern and great for that long hot shower after a good workout.
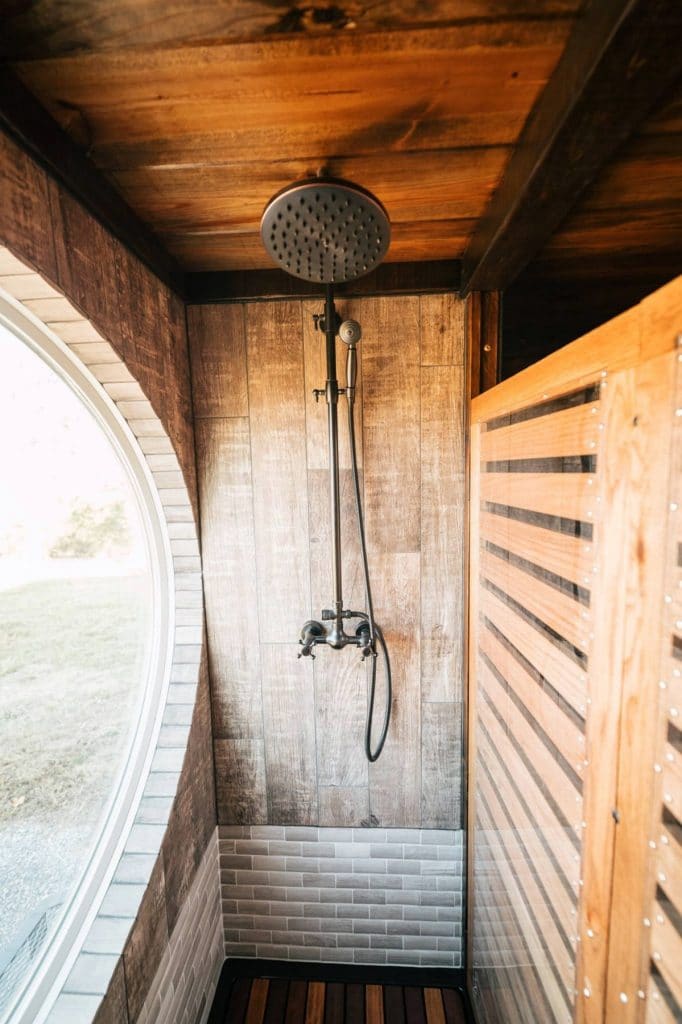
And the view, it’s breathtaking for sure! Depending on where you are parked, you might need a blind here, a curtain, or just a bit of privacy film on the inside of the window.
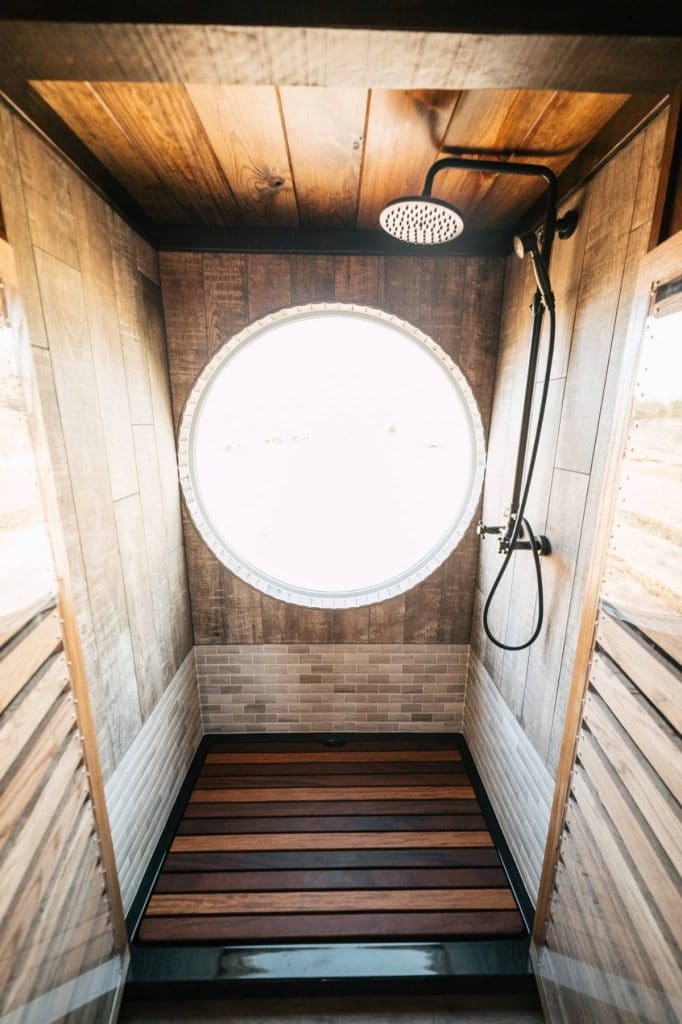
The loft space looks small, but really offers tons of space for your “bedroom”. My favorite part is how it includes a built-in shelving system at the back wall.
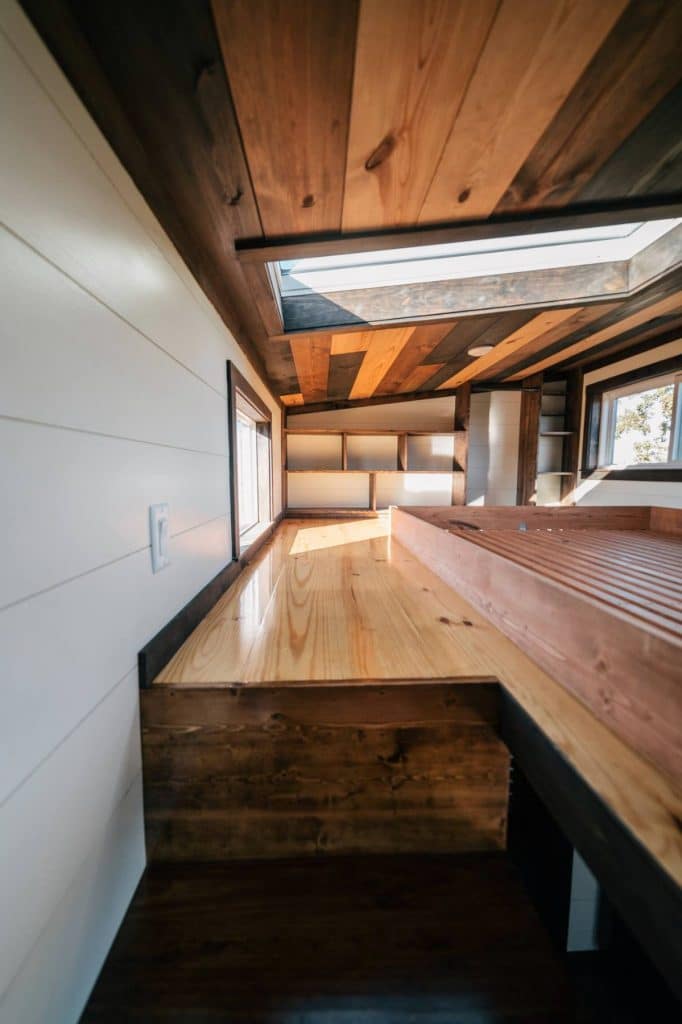
Plus you have an already built-in wooden bed base here for any mattress you prefer.
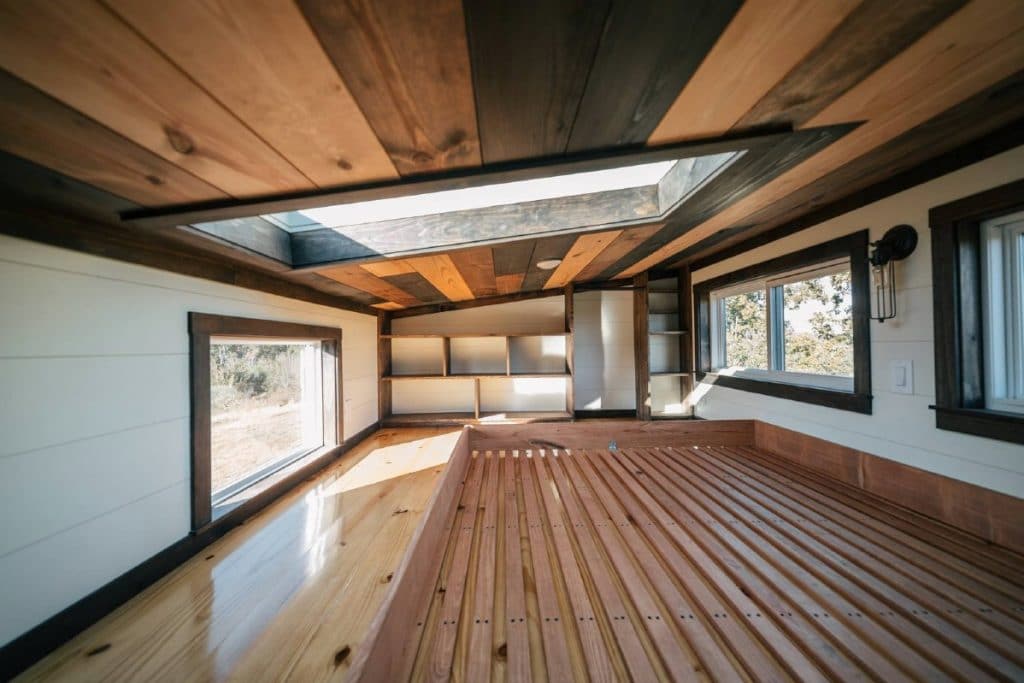
And the skylight is incredible. Can’t you imagine laying here watching the stars at night? I sure can! Plus tons of windows on all sides for more natural light to flow throughout the home.
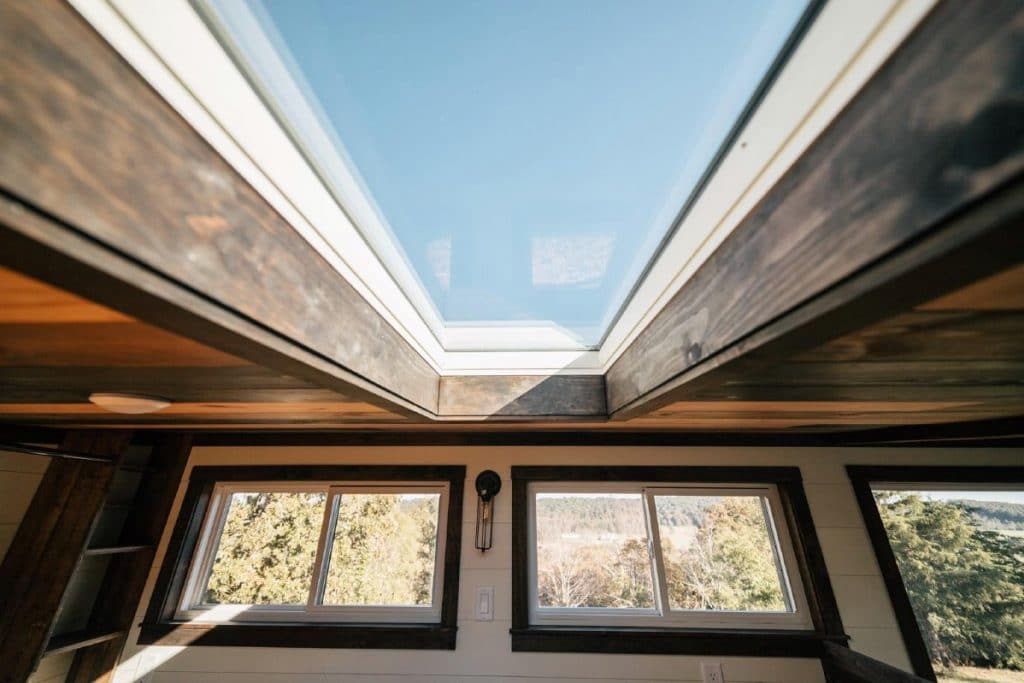
Take another look at the shelving at the end of the loft. Use it for books, decor, clothing, or whatever suits your needs!
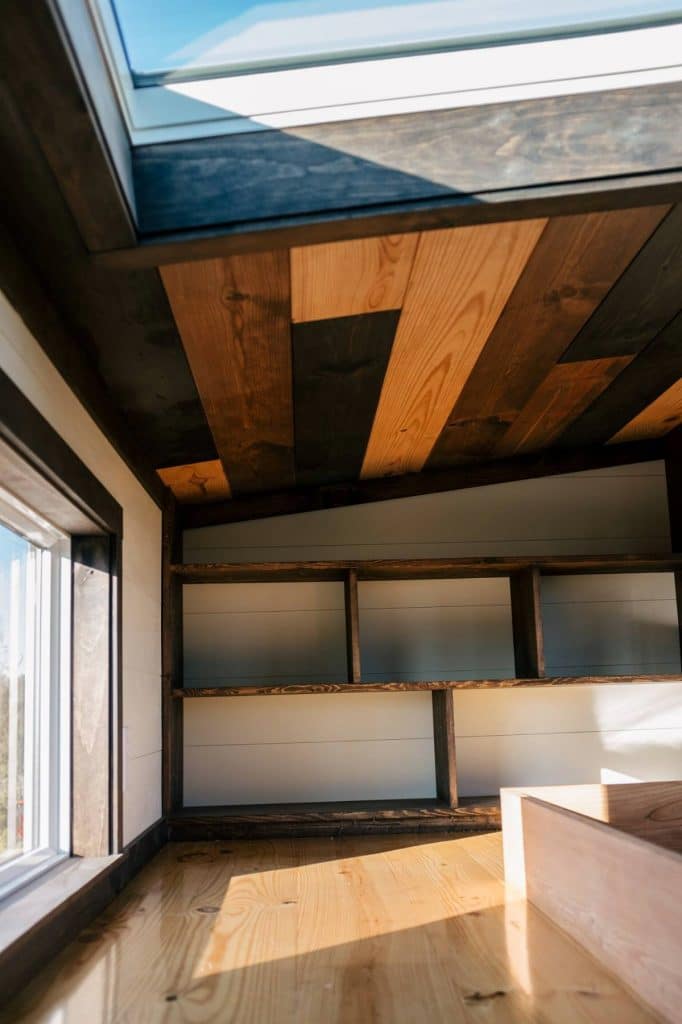
The beauty isn’t just on the inside. Outside the house, you have gorgeous dark wood siding and trim. The front door is a lovely dark color that fits the overall look of the home, and that awning is ideal for rainy days!
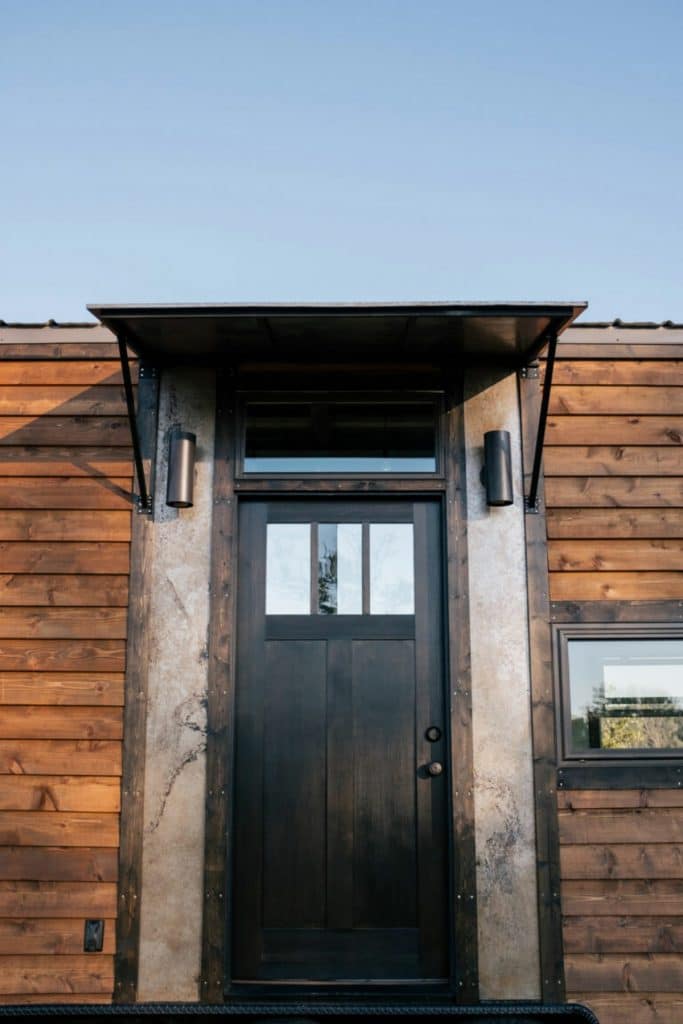
Plus, little extra special surprises like this copper piped outside shower! Swing it around and turn on using the faucet just below and shower outdoors!
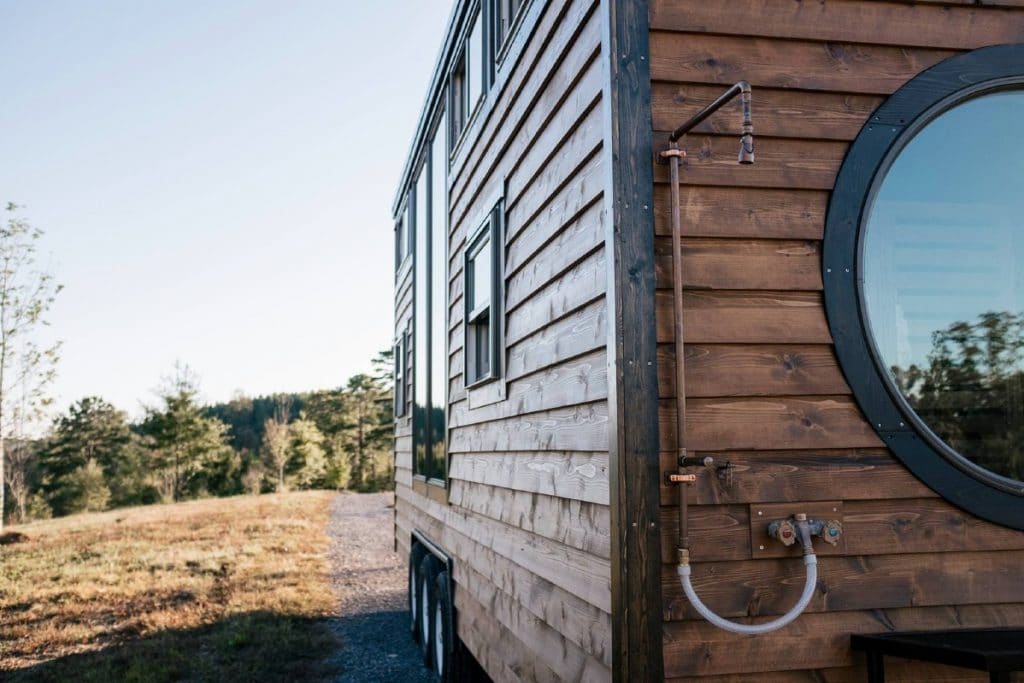
When it comes to rustic, this home hits all the notes and has incredible construction, customizations, and beauty.
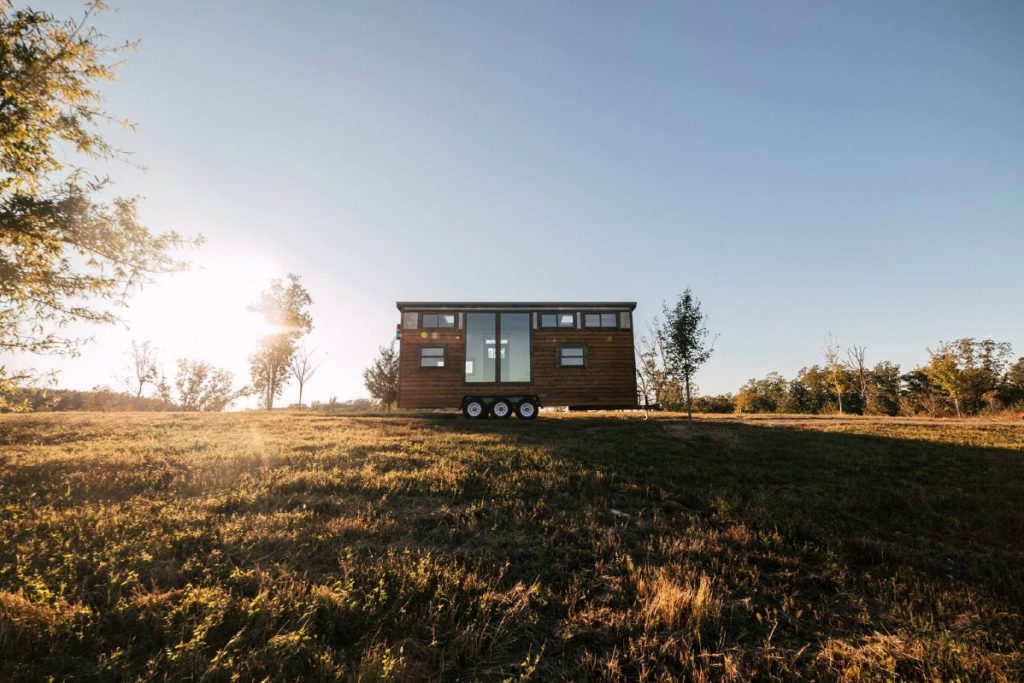
You can find out more about this tiny home designed by Wind River Tiny Homes on their website, Facebook page, or Instagram feed. Customized tiny homes are their forte, and you are sure to find just what you want or need with their incredible models. Make sure you let them know that iTinyHouses.com sent you!

