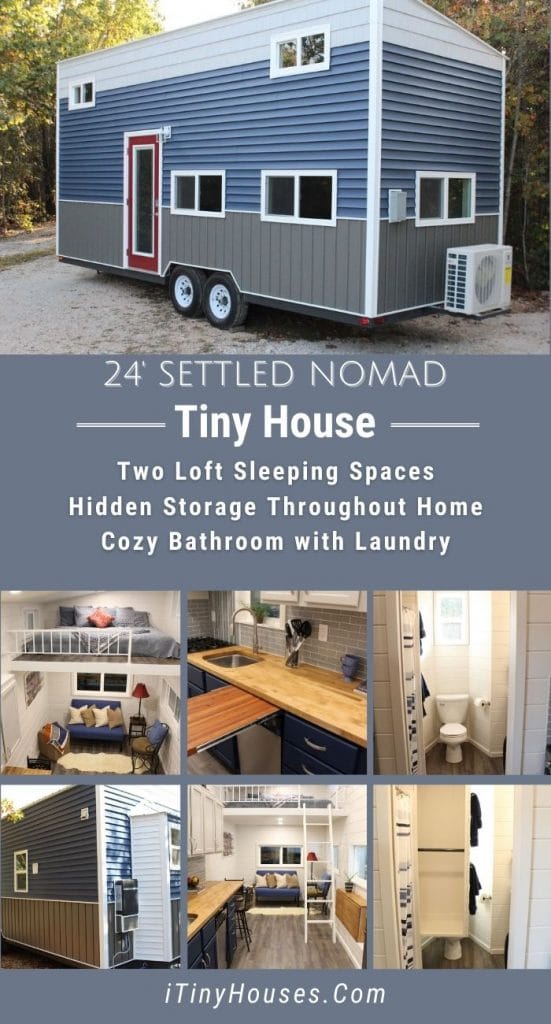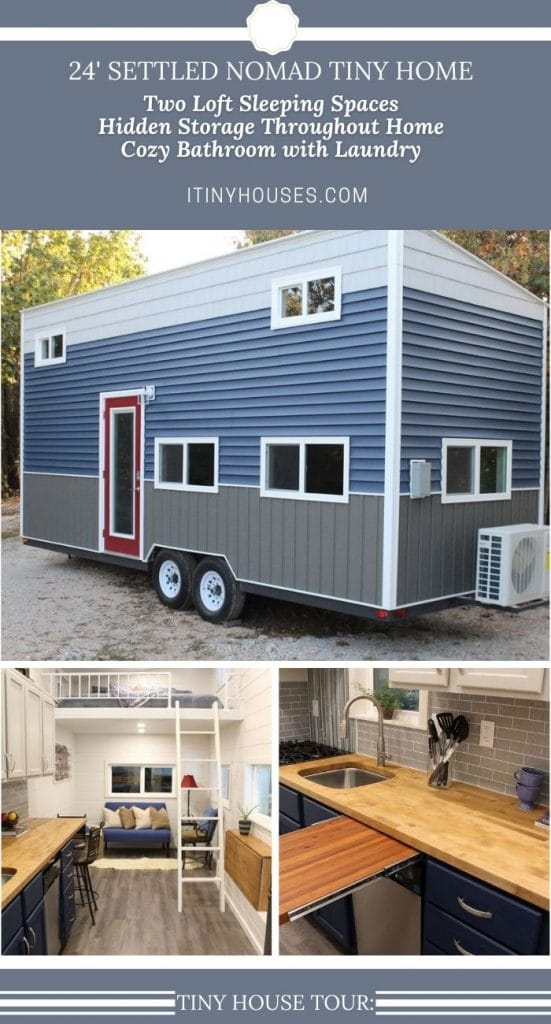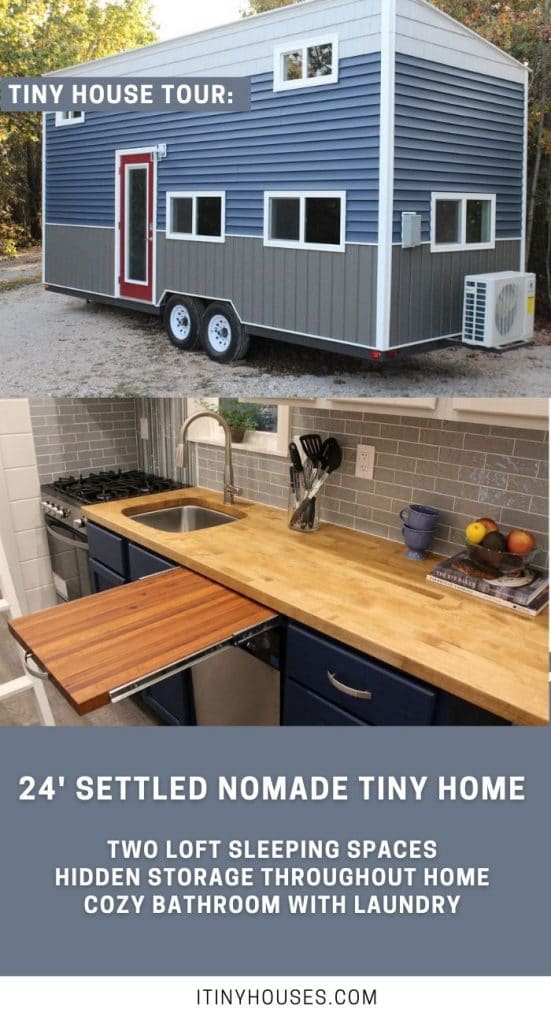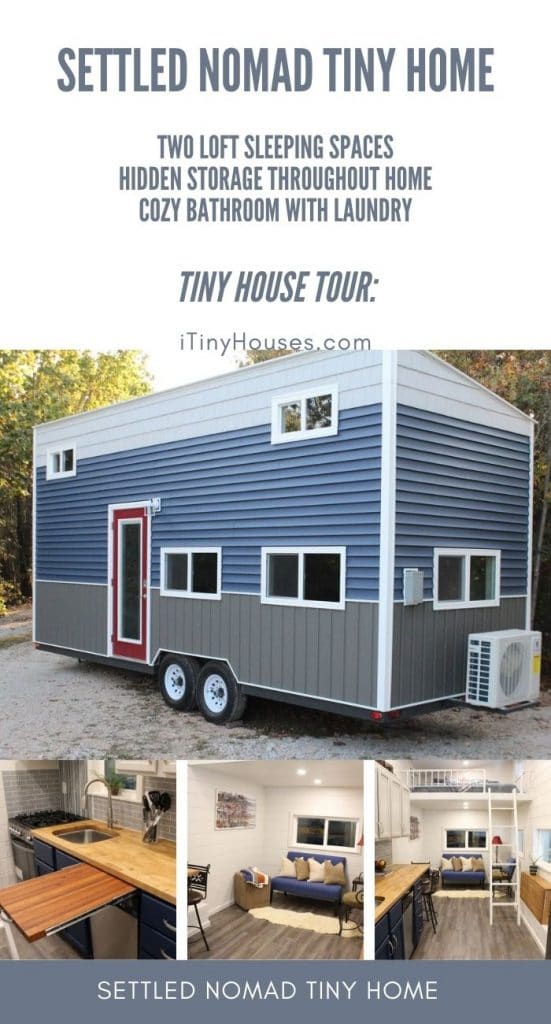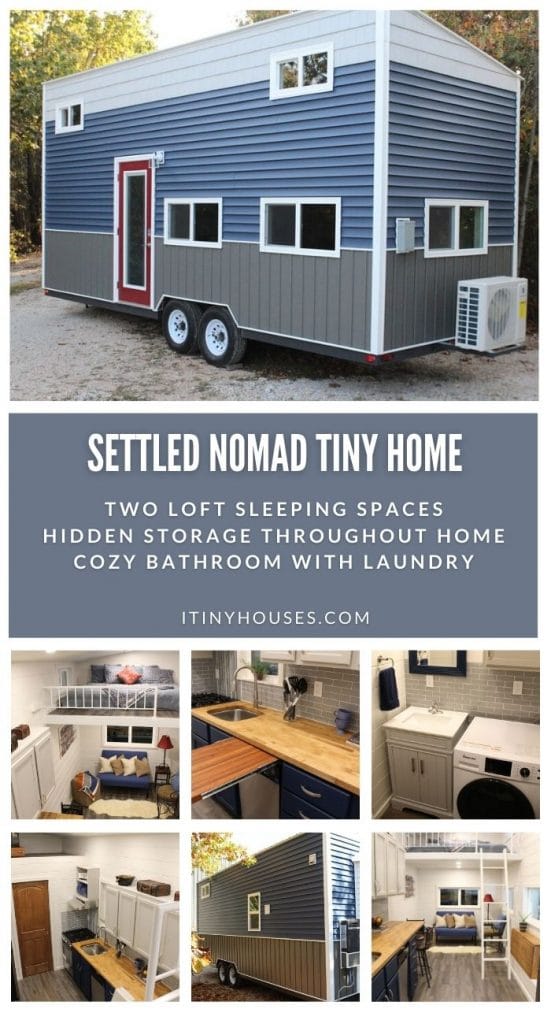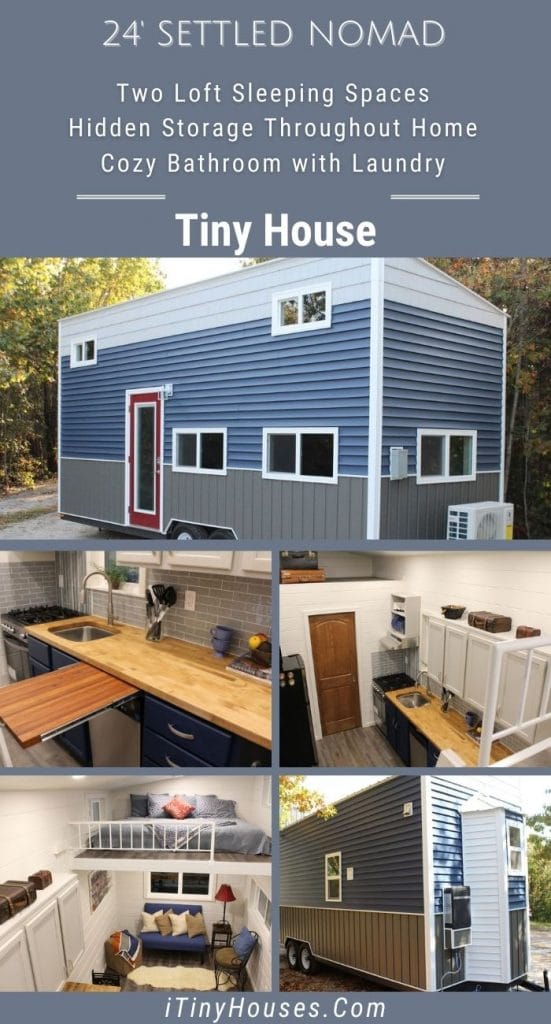If you are looking for a tiny home on the smaller side that still has all of the comforts you have at home, the Settled Nomad is a perfect choice for you! This 24 foot tiny home on wheels has a cozy kitchen, two loft spaces, a small living room, and a comfortable bathroom. Alongside these you will also find a ton of extra storage tucked into corners and between cabinets to keep everything you need on hand.
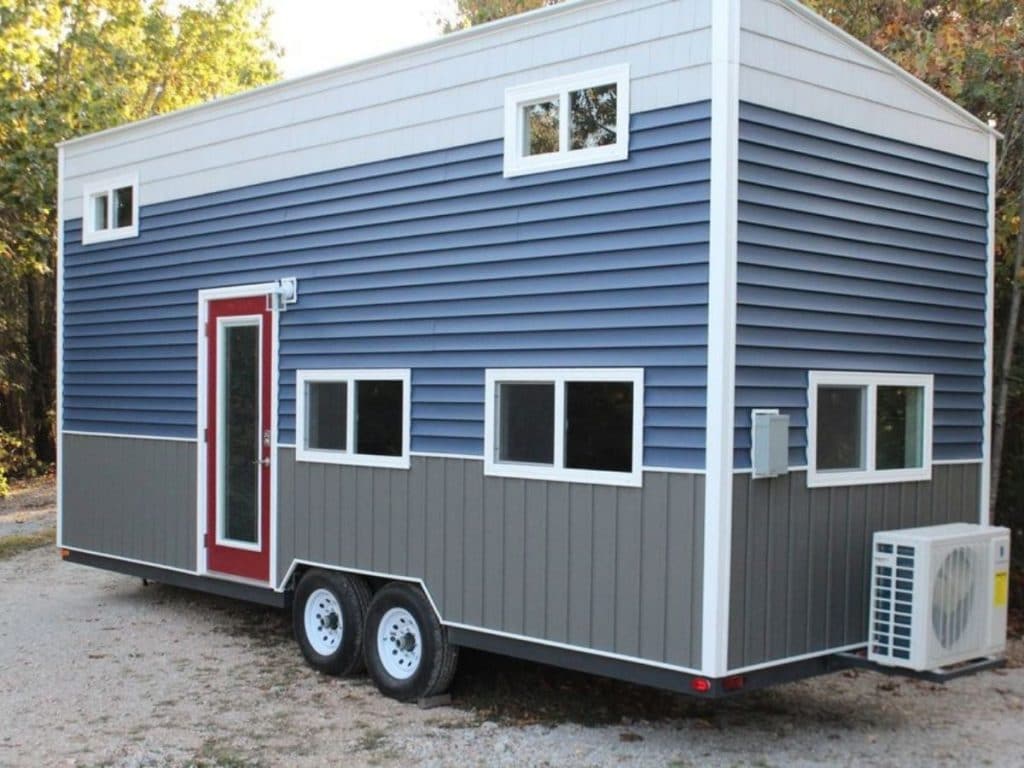
On one end of the home you will find a loft storage space with railing and simple ladder for comfortable sleep space or a reading nook. Just below is the living space with room for chairs, a sofa, or a pull out futon bed.
Using all space available, this home even has a little fold down table under one window to create a dining space or work space! You will love these little additions and how they add to the comfort of the home.
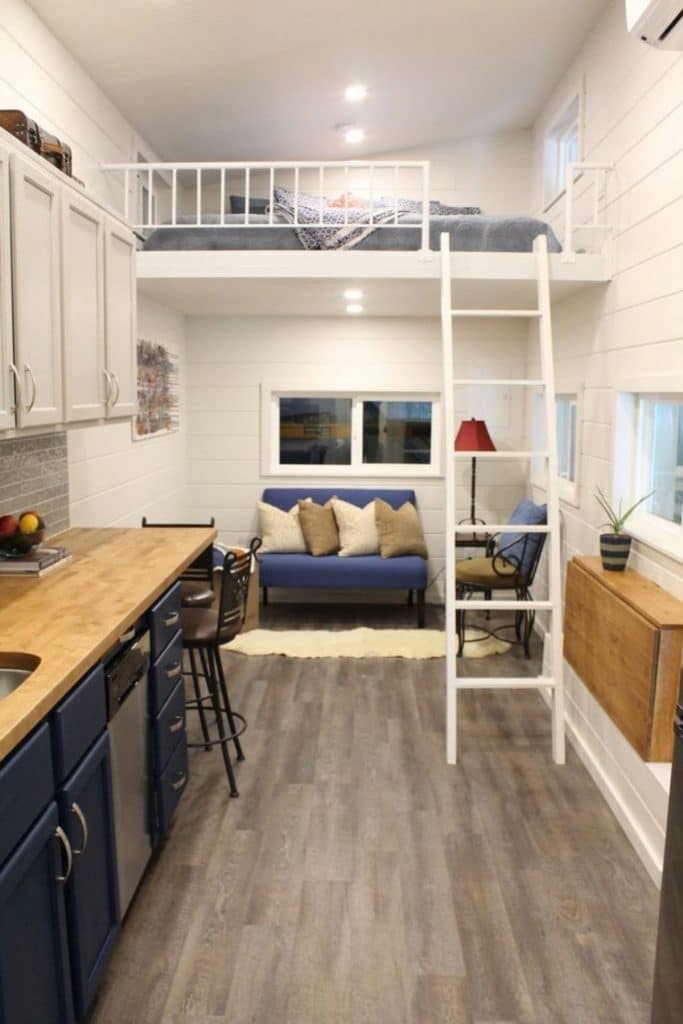
While you may not have a full bedroom in this loft, it is cozy and comfy for rest and relaxation. This home features energy efficient windows and smart light switches throughout, even in the loft!
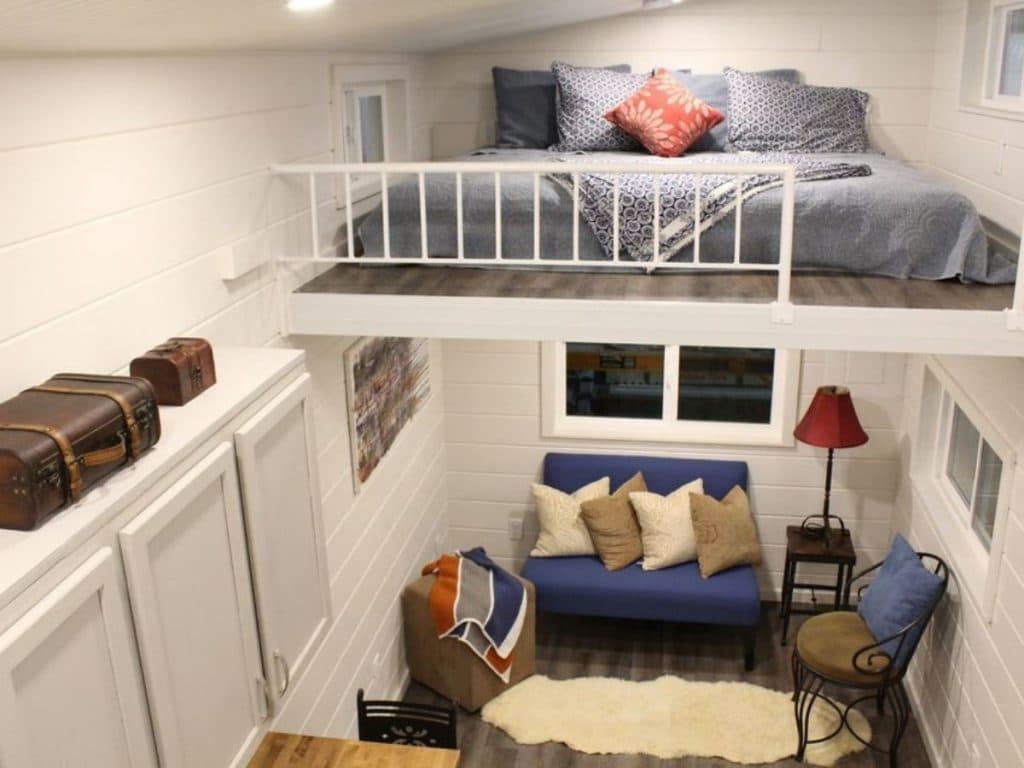
Some of the favorite features of this space include the white shiplap walls, recessed lighting, butcher block counters throughout, and well insulated floors, ceilings, and walls throughout.
Despite the small footprint, this home has everything you need to feel at home. With the open floor plan, it feels like a studio, but is amazingly easy to pull anywhere and park as you prefer on property, in a park, or take on the road to see the world.
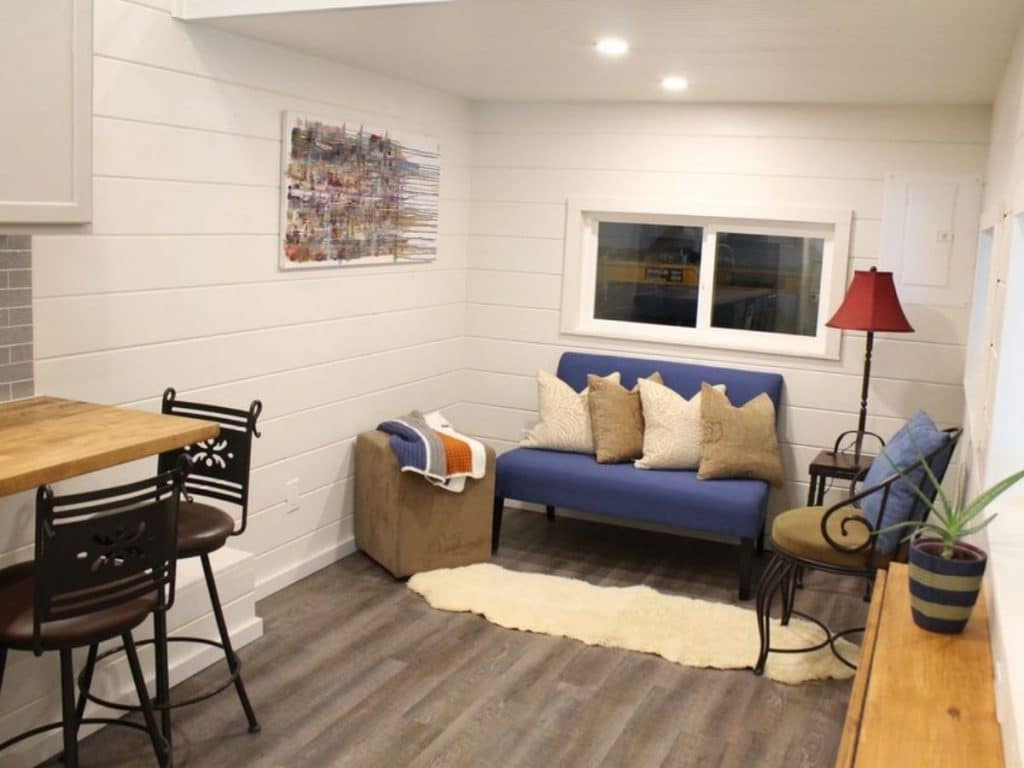
The small loft space above the bathroom has a low ceiling and is ideal for storage, but in a time of need can be a second sleep space if desired.
From this angle, you can see the cozy kitchen that includes a full-sized refrigerator, 4-burner gas stove, dishwasher, and a stunning butcher-block counter with deep sink.
Shelving and cabinets above are ideal for cookware, dinnerware, or food storage. Plus, with the open space on top, they double as a great area for storing other items or simply adding to the home decor.
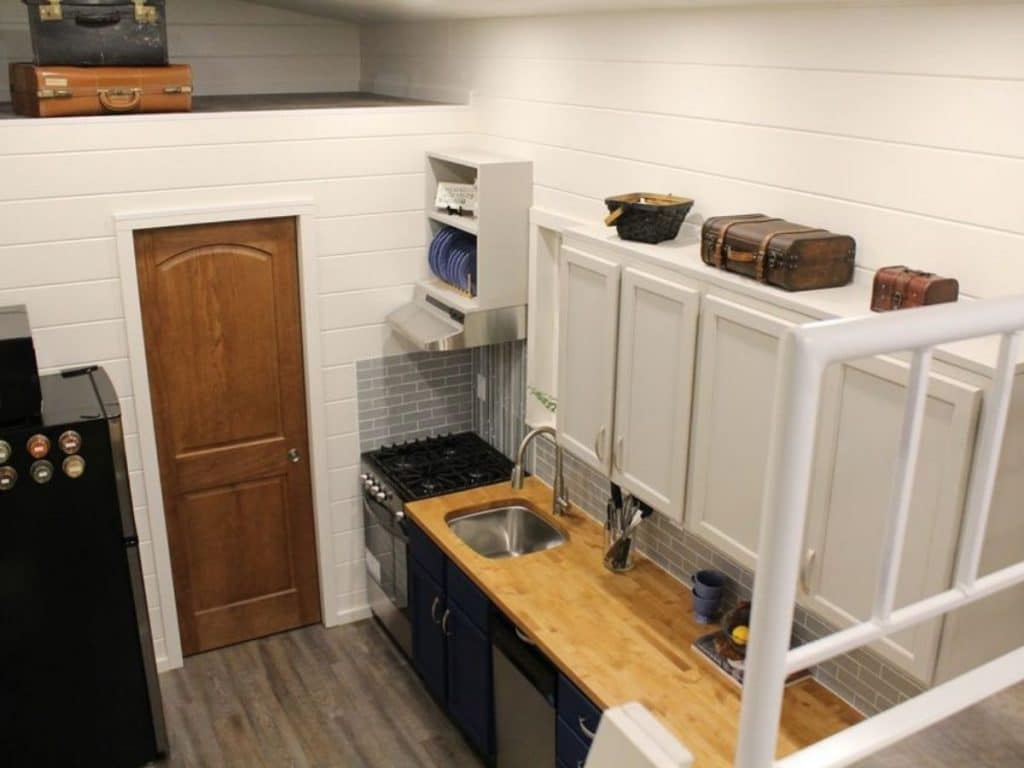
One of the best things in the kitchen is the pull out chopping block on slides! This is a beautiful addition that saves space but also creates a handy place to finish food prep.
You may also notice the tiled along the kitchen backsplash and down the wall between the stove and bathroom door. These little details go a long way toward increasing the value of the home and making cleanup a breeze.
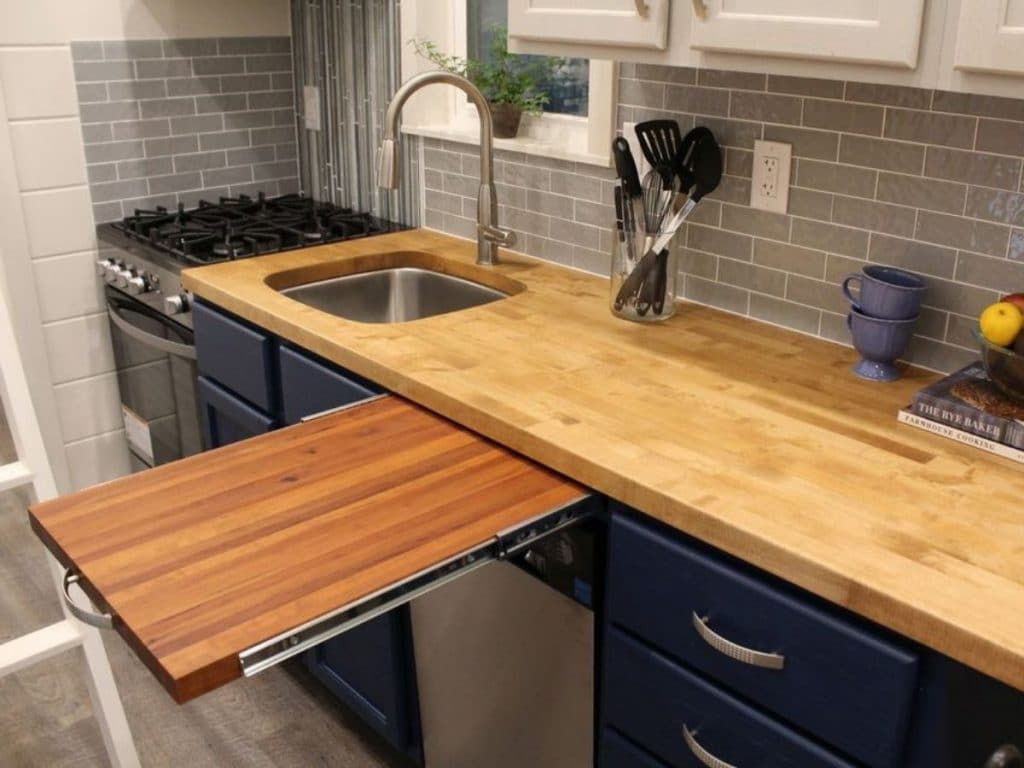
This tiny home bathroom uses small spaces to create more room and storage. Just inside the door you will find a classic shower with shower curtain rather than door. Across from the shower is the vanity, and nestled in the corner of the home is the toilet.
The best part though, is the slide out storage by the shower. This acts as a mini closet for clothing, towels, linens, or household supplies!
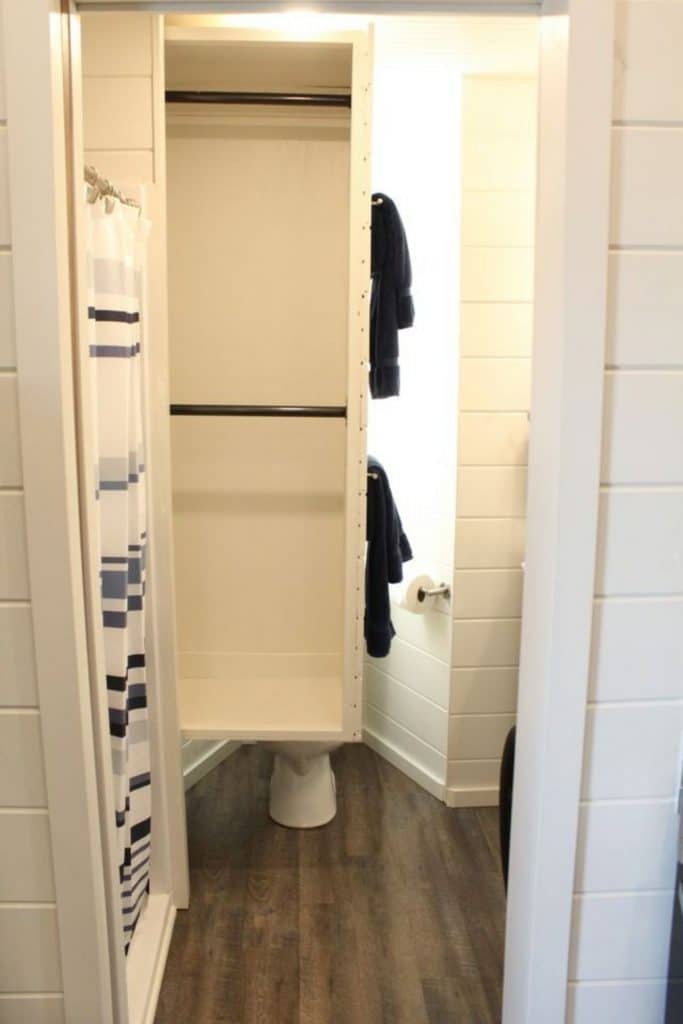
One of the best parts of this home comes in the traditional plumbing. It’s such a nice option and makes it feel more like a home than camping.
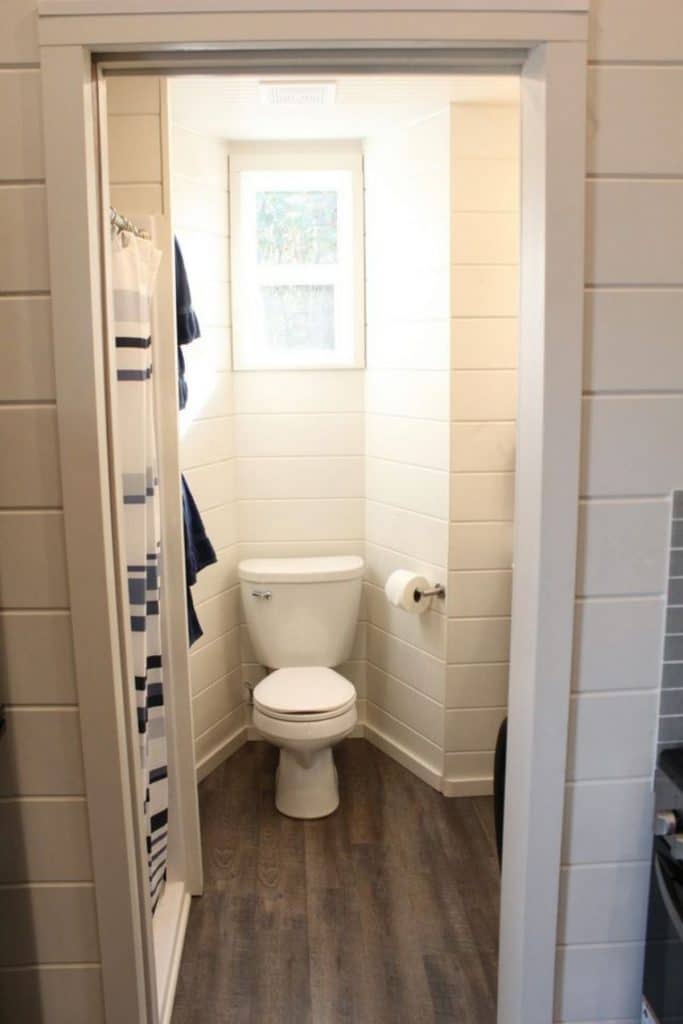
One thing I love is how they so easily added in a laundry station and extra cabinet in the bathroom. The vanity itself is 24″ wide and has under sink storage, but having a cabinet above the dual washer and dryer makes this room comfortable and more functional.
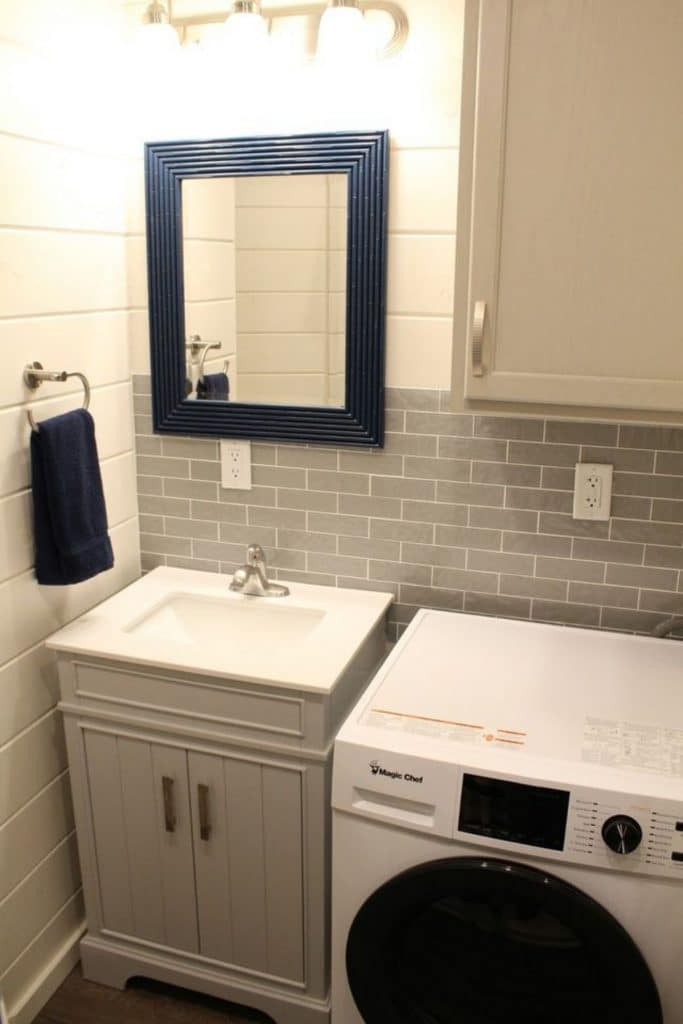
Despite the small size, this little tiny house on wheels is a wonderful home. Ideal for a starter home or a small family home, it’s a beautiful home both inside and out, and just looking for a new owner to add those finishing touches.
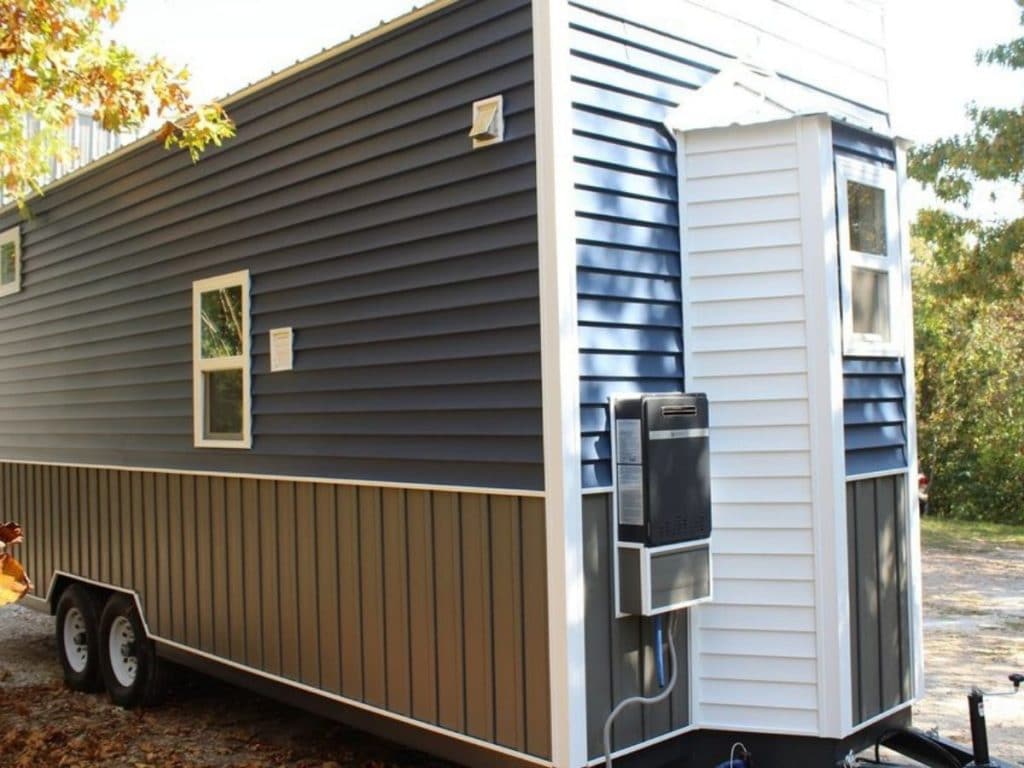
If you are interested in buying this brand new tiny home on wheels, check out the full listing in the Tiny House Marketplace. Make sure you let them know that iTinyHouse.com sent you!

