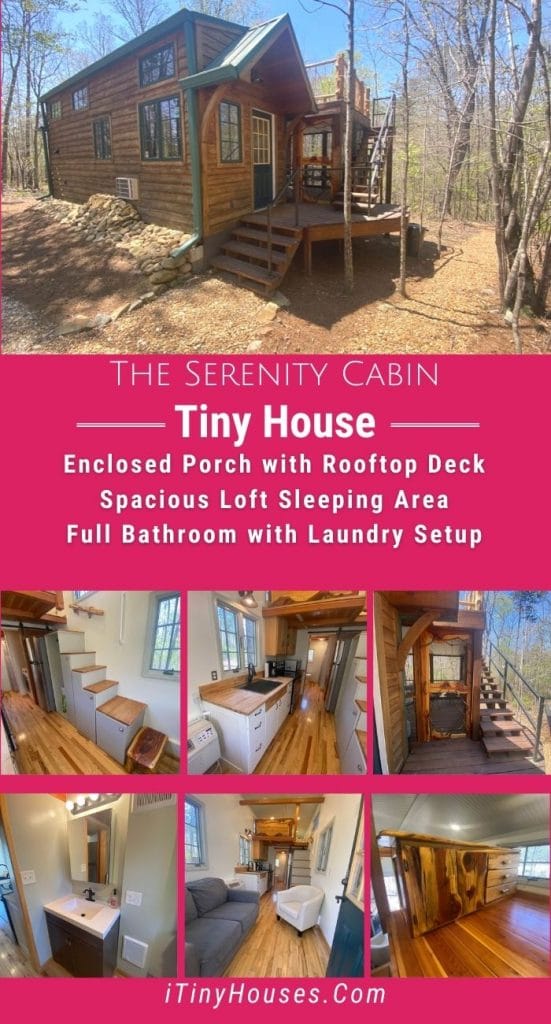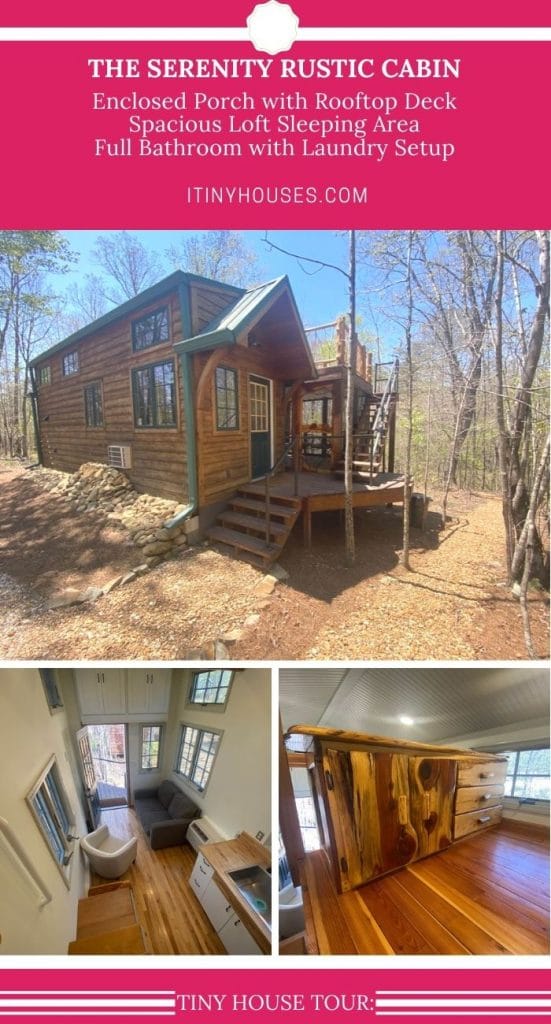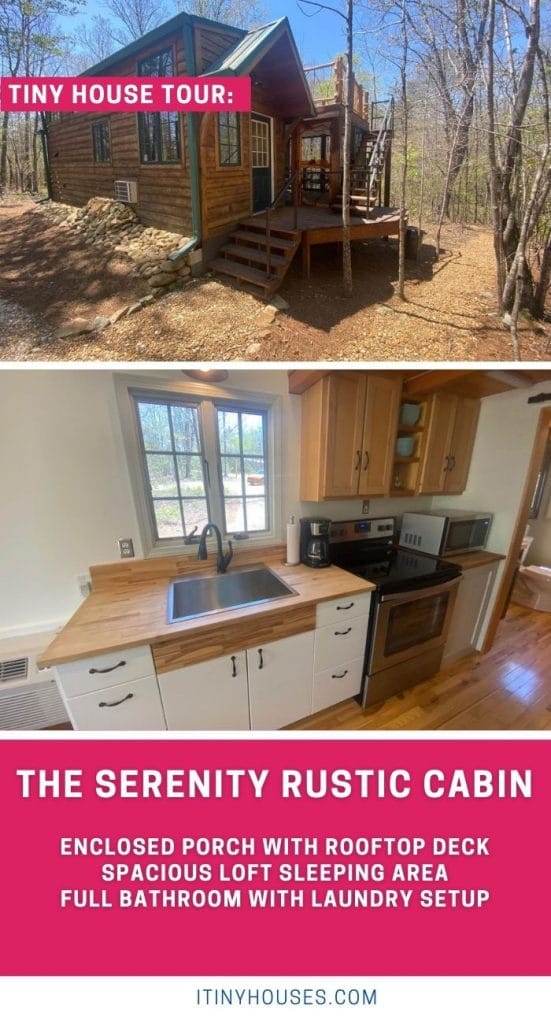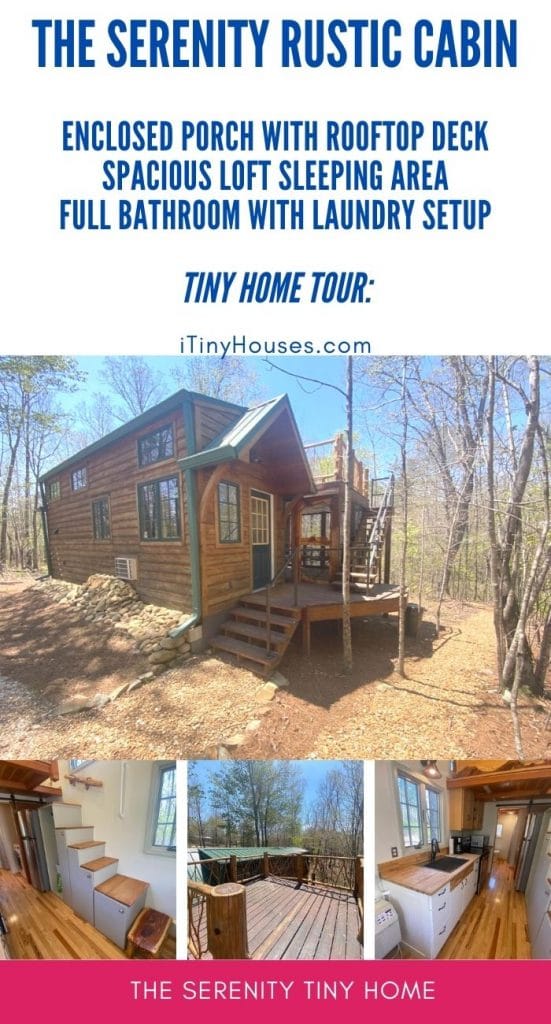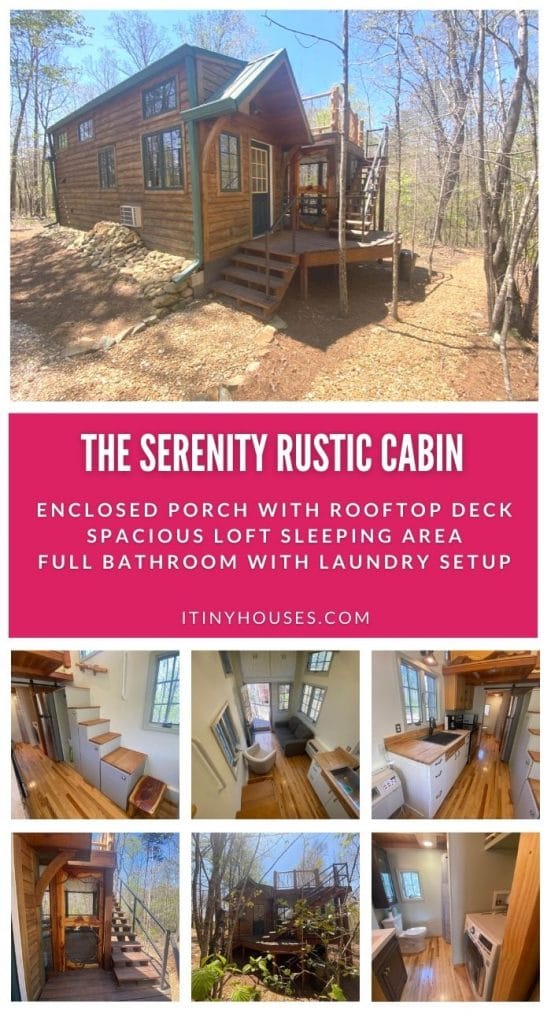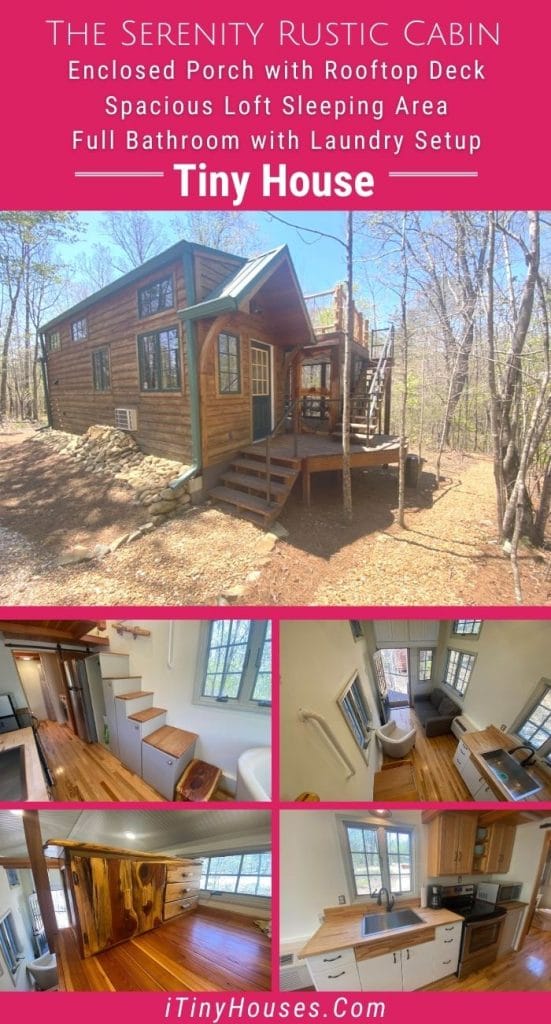If a rustic cabin in the woods sounds perfect to you, then the Serenity is about to become your favorite new home! This tiny house in Georgia has a gorgeous log cabin look on the outside and a lovely modern home inside. A perfect choice for your happy mountain getaway, or a full-time home with gorgeous views.
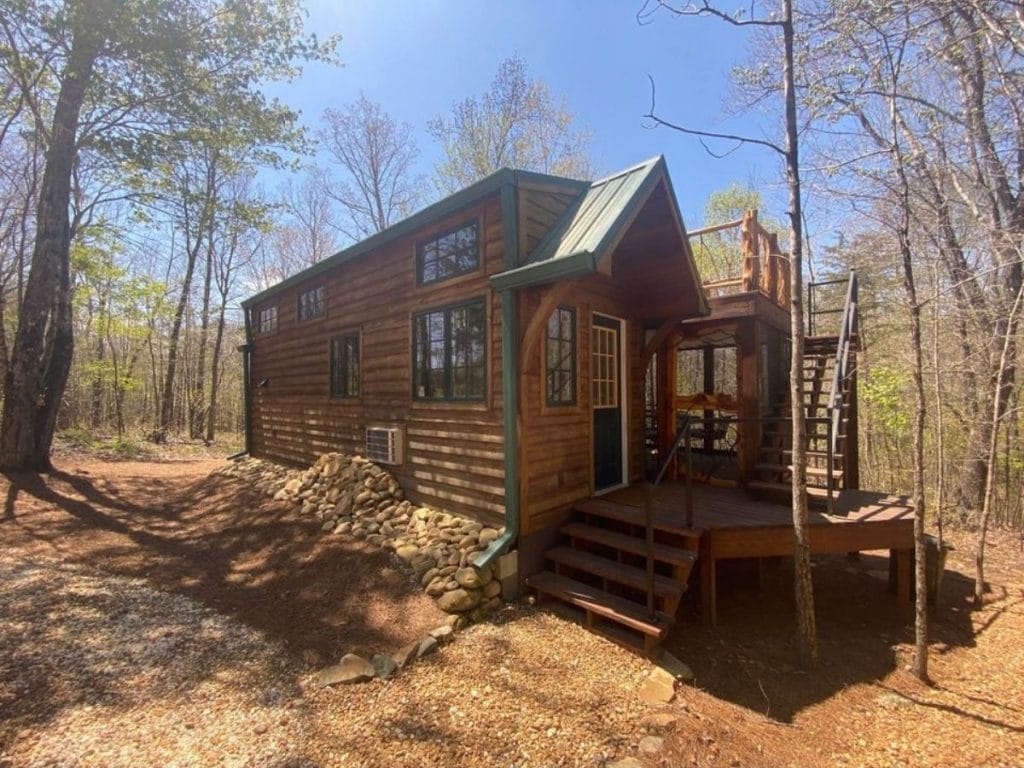
The Serenity is listed at $82,500 for the home itself, but the location it is parked at is not for sale. You can move this home, or lease the lot for $450 per month.
The lease of the land includes:
- Water service
- Septic system
- Garbage service
- Landscape upkeep
- Pool and pool house
- Gym
- Paddle boats
- Hiking trails
- Dog park
- Community garden
The home itself also has amazing features that you will love.
- Included shed (golf cart size)
- Green metal roof
- Custom screened-in porch with rooftop deck
- Cedar accents throughout the home and outside on the deck
- Full-sized stainless steel appliances
- Washer and dryer combination in the bathroom
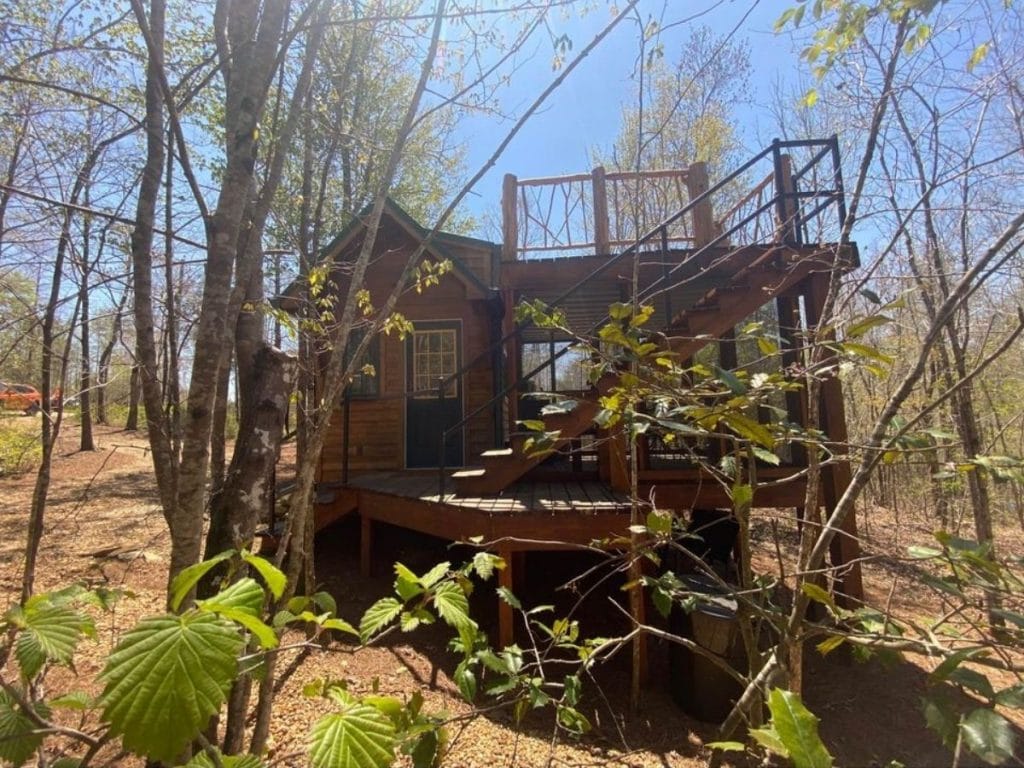
When you step through the doors of this tiny home, you are met with modern instead of the rustic vibe of the exterior. Hardwood floors, white drywall walls, a cozy living space, and a spacious loft are all just inside the door.
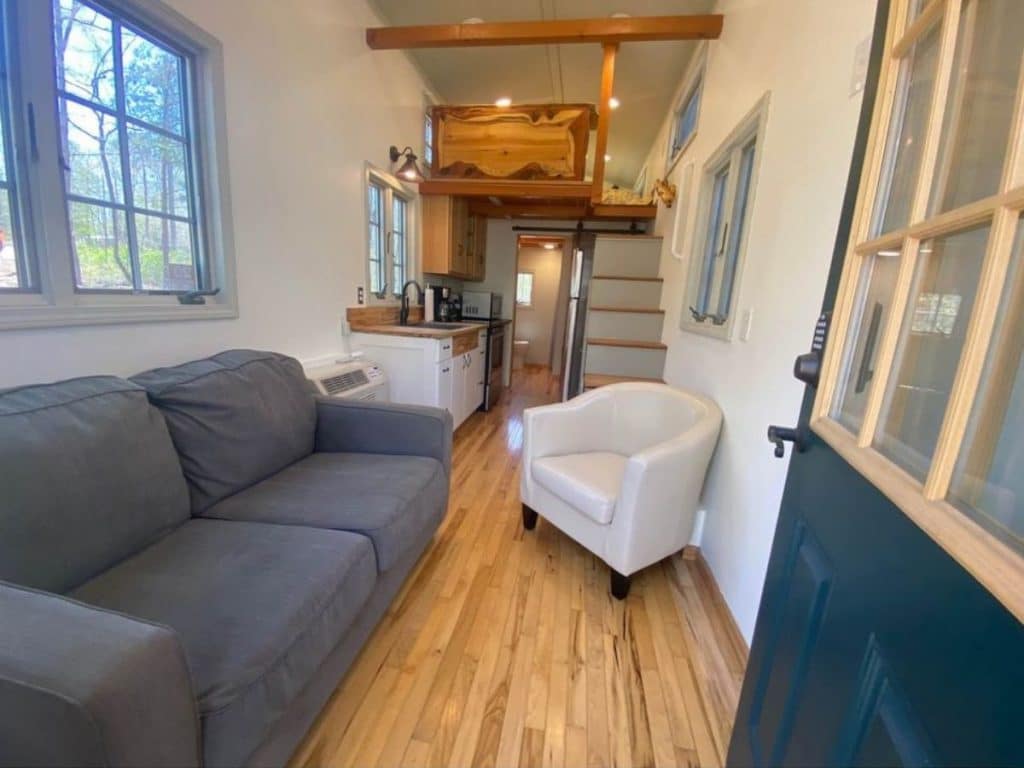
The home includes a split mini heating and cooling system between the living room and kitchen. A great addition to the space that keeps the home cozy no matter the season outside.
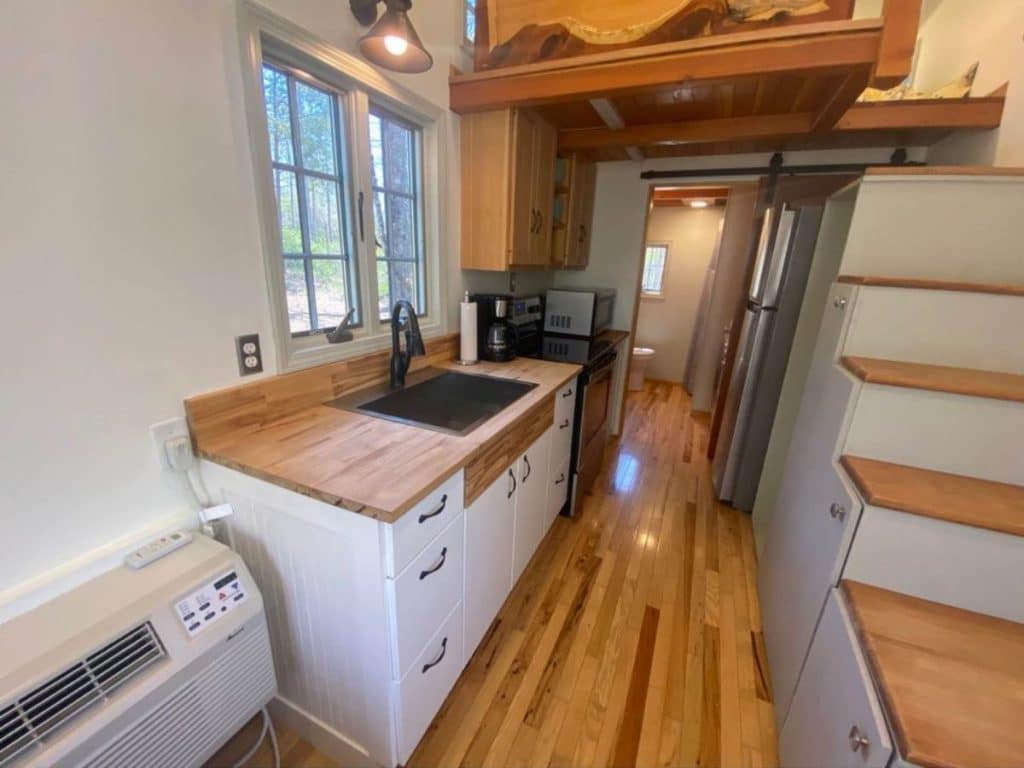
White and wood-grain kitchen cabinets offer space for cookware, dinnerware, and utensils. A deep stainless steel sink is inset into the butcher block counter and follows the theme to match the full-sized electric stove, microwave, and refrigerator.
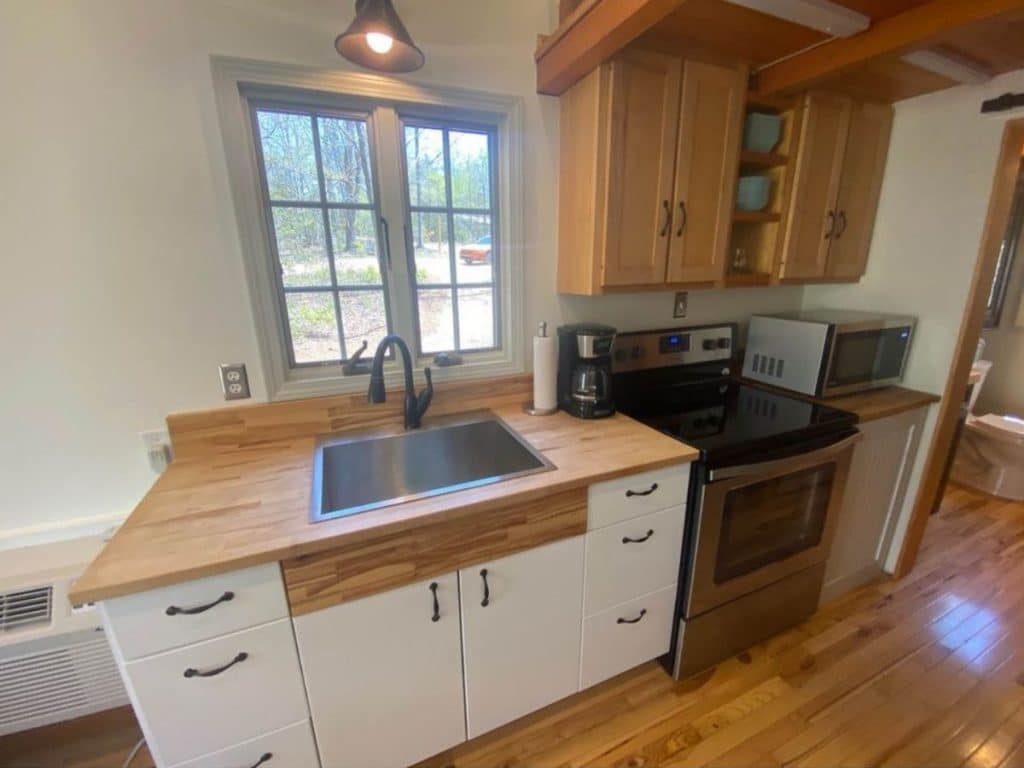
Stairs leading up to the loft double as storage. Gray paint matches the trim and accents in the house with doors closing to keep the storage hidden and out of the way when not in use.
You’ll notice the refrigerator at the end of the kitchen between the stairs and bathroom. There is just enough space above for storage. Plus, the barndoor closure to the bathroom matches the rustic theme with modern farmhouse style.
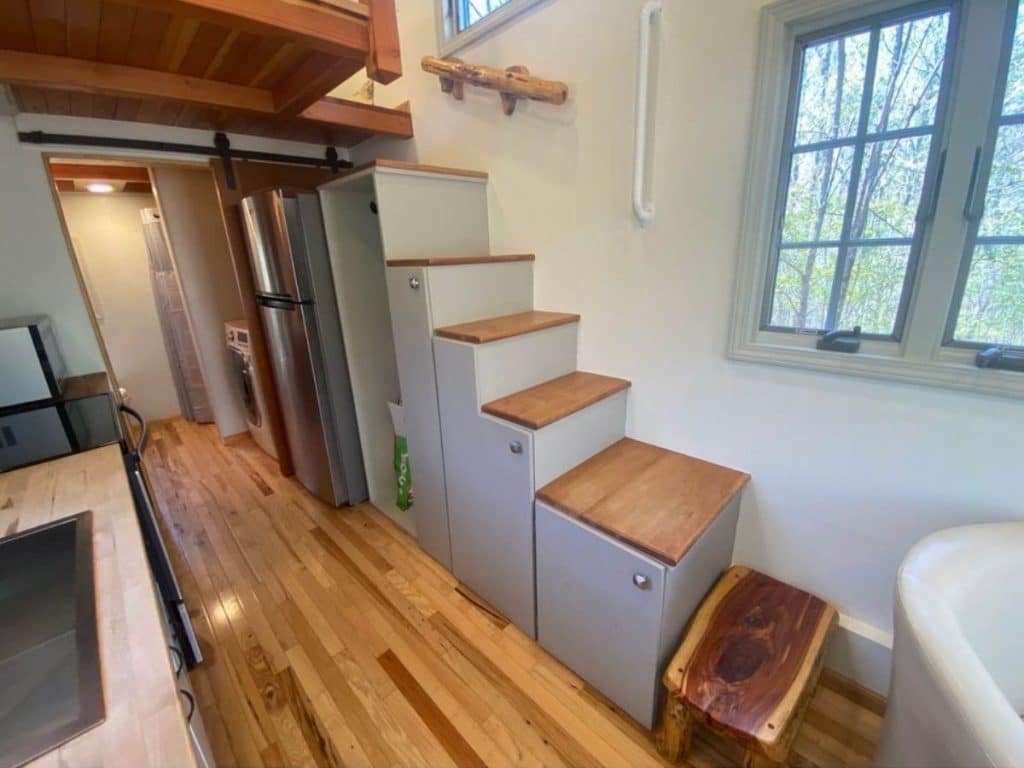
The home offers a cozy loft upstairs with just enough room for your bed. Two windows, lamps, and ceiling lights make it perfect for a comfortable sleeping area. Plus, extra room at the front for storage.
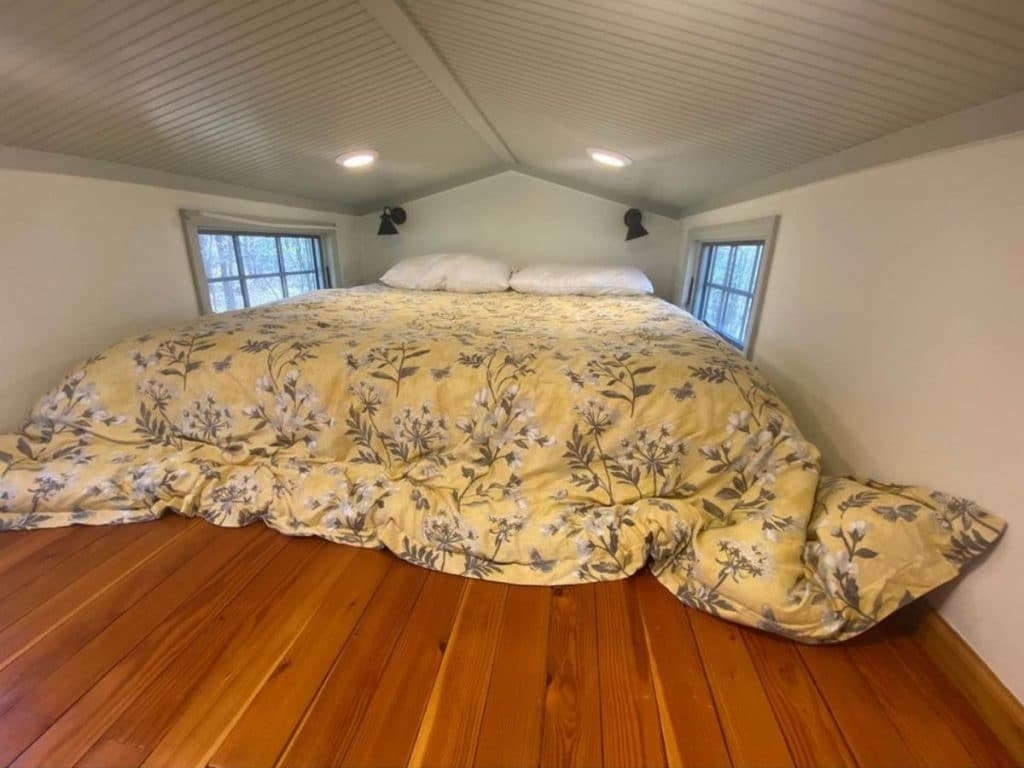
This storage cabinet is beautiful. The cabinets and drawers are perfect for a little place to store your clothes, but the beauty of this is even better. Just gorgeous!
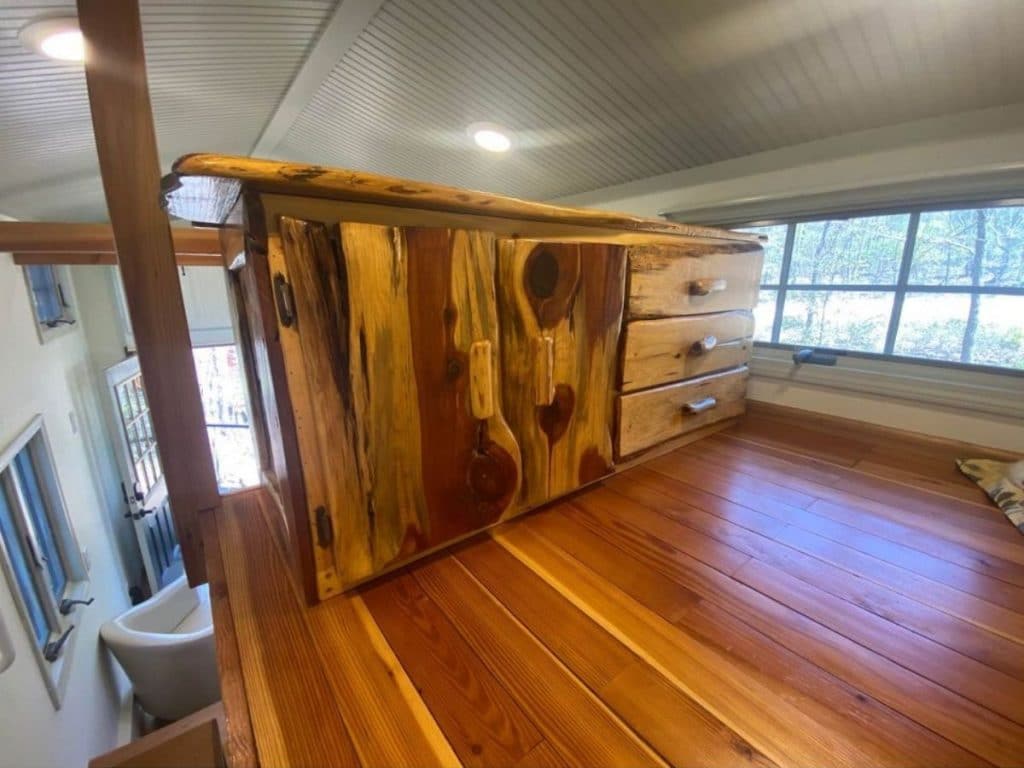
The view down into the home shows you the extra storage above the front door, all of the extra windows all around, and my favorite part, the open wall space for extra decor or storage as needed.
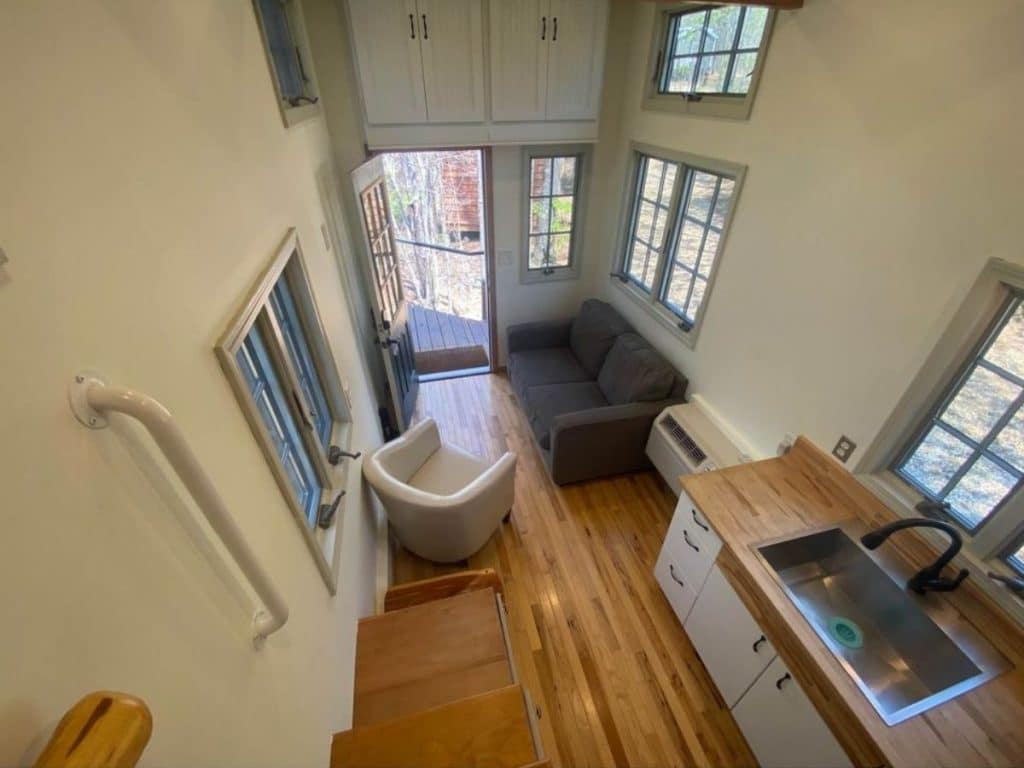
At the back of the home, past the kitchen, is the bathroom and laundry room. A combination washer and dryer is tucked just in the corner by the shower, with a toilet and vanity directly across.
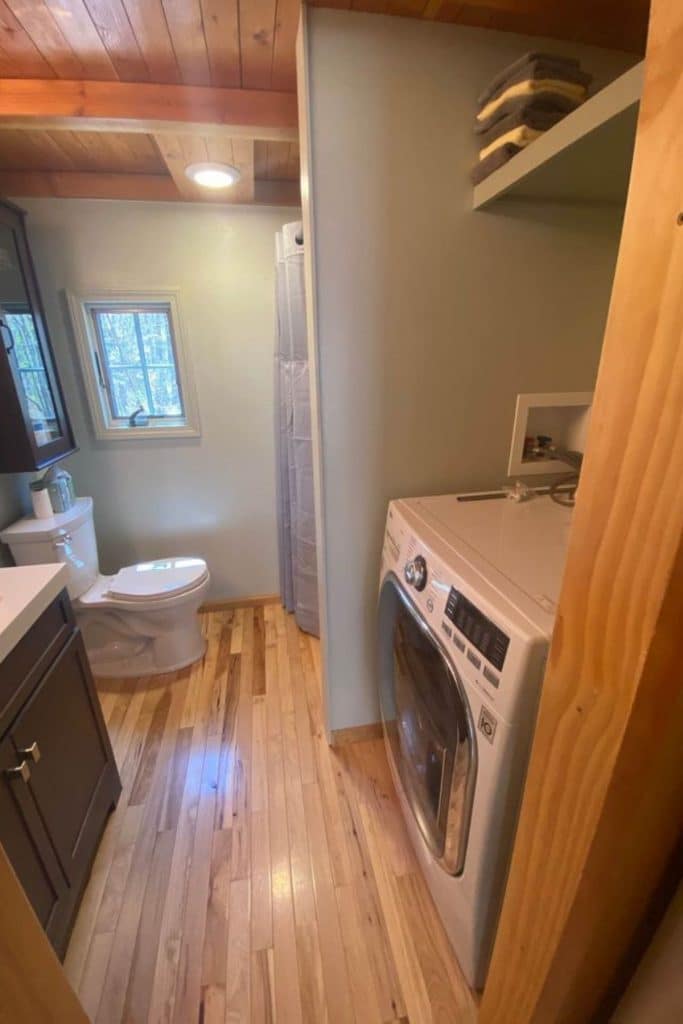
I love the extra storage above the toilet. Perfect for toilet paper, soap, shampoo, cleaning supplies, or just towels and washcloths.
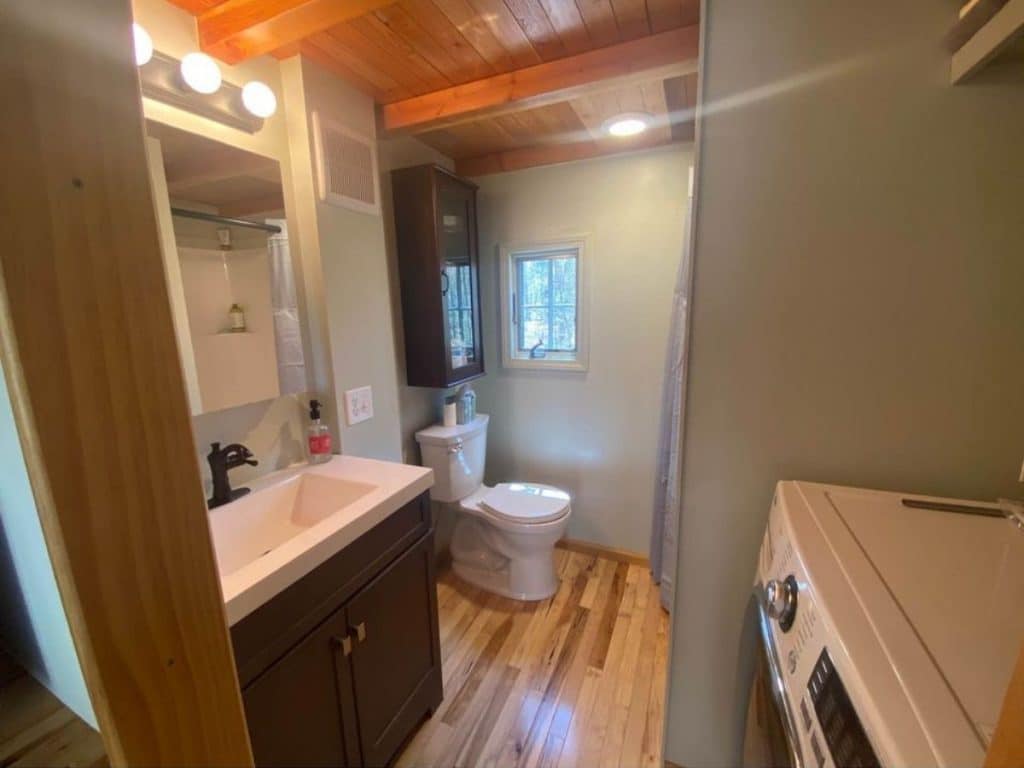
This shower has built-in shelves that make it ideal for taking up less space for your toiletries. I like the shower curtain, but you could install a door if you prefer.
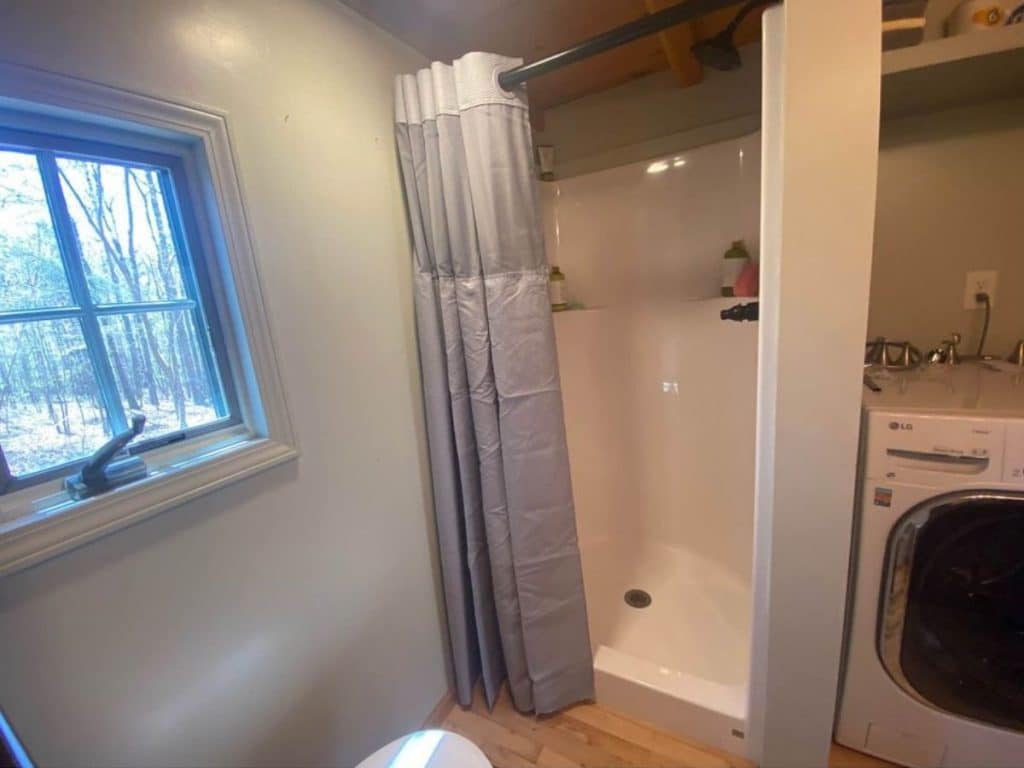
A basic vanity in the corner is ideal for every day, but the mirrored medicine cabinet is fantastic! I love this addition!
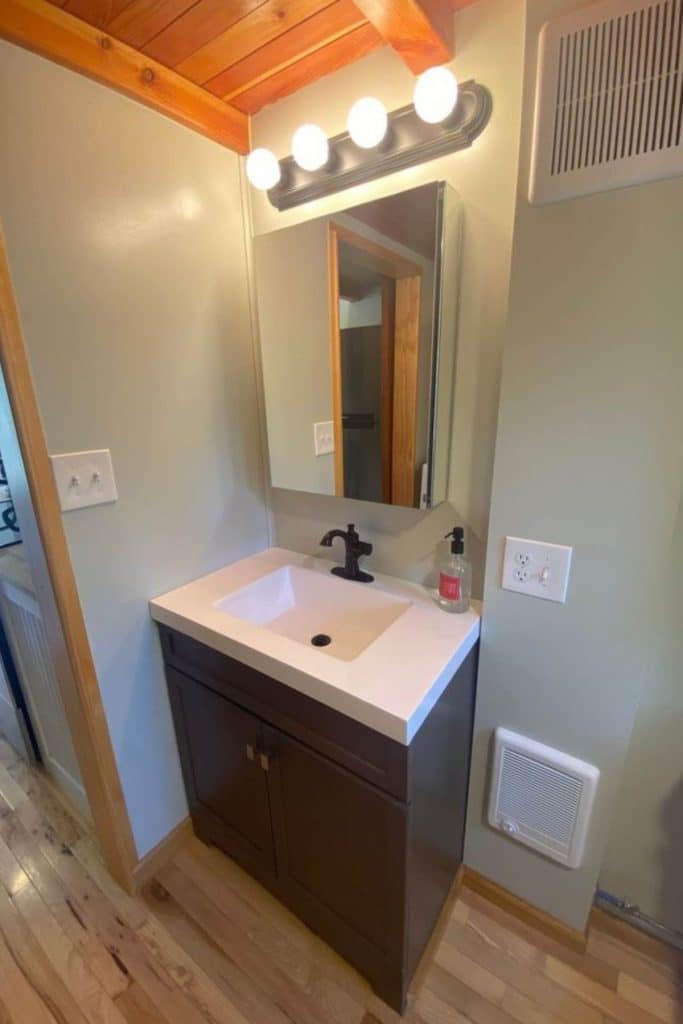
There is room for television on the wall across from the sofa, or a few chairs and a coffee table could be added for game night!
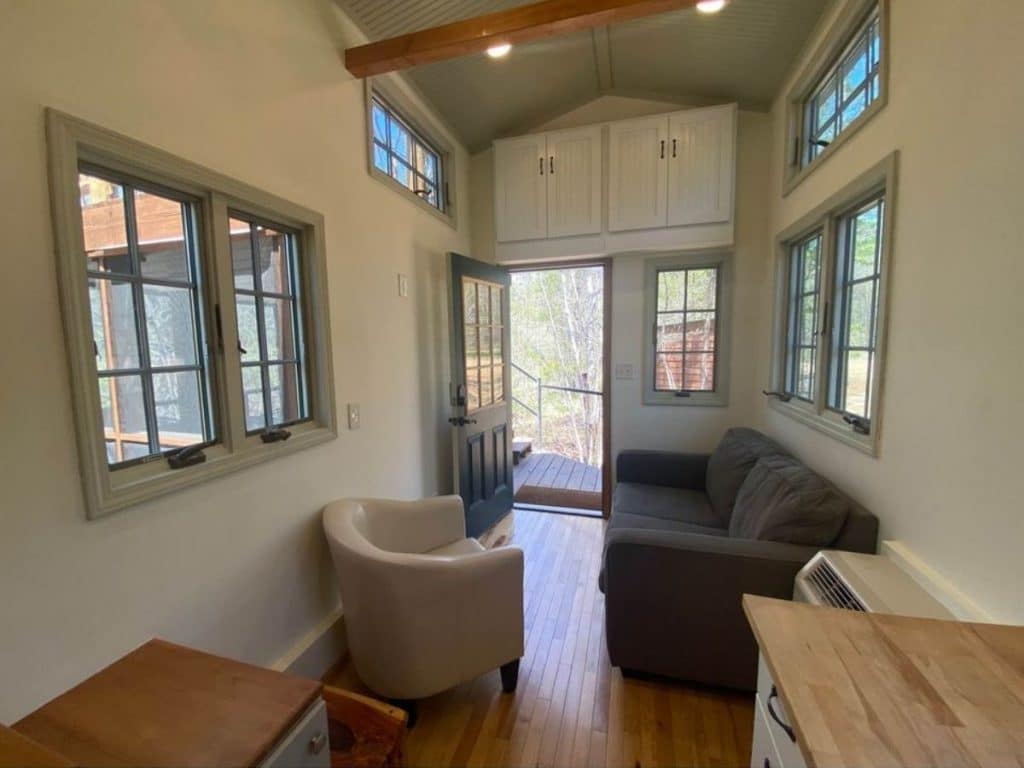
This home is built with quality in mind, including these windows that easily open up for a nice breeze in warmer months!
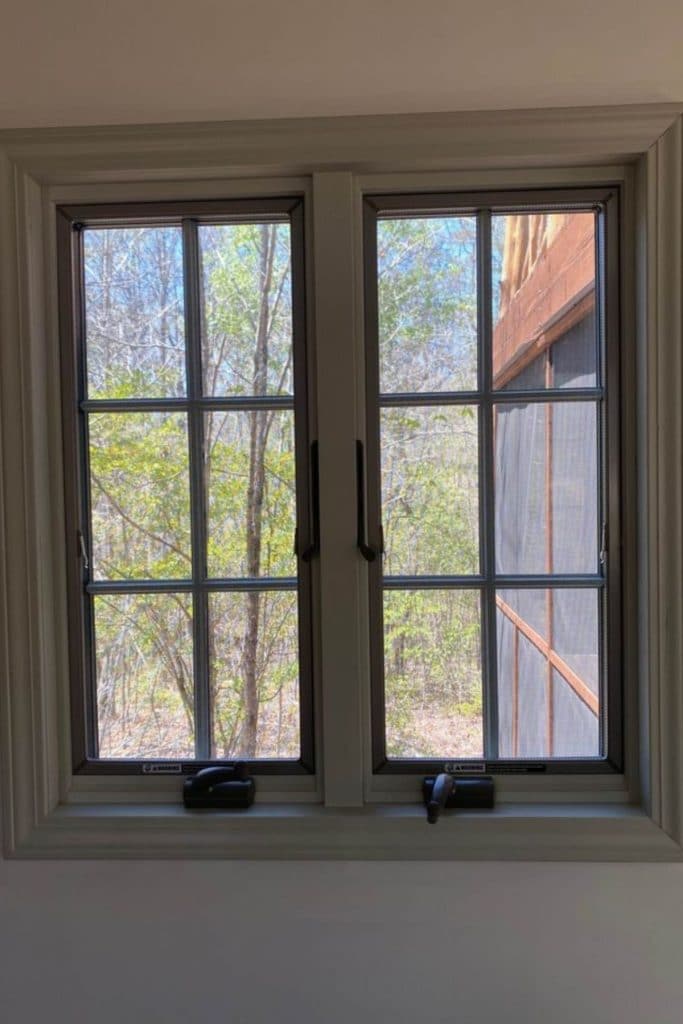
Outside the front door, you will find a gorgeous cedar door leading to the enclosed porch and a stairway leading up to the rooftop deck.
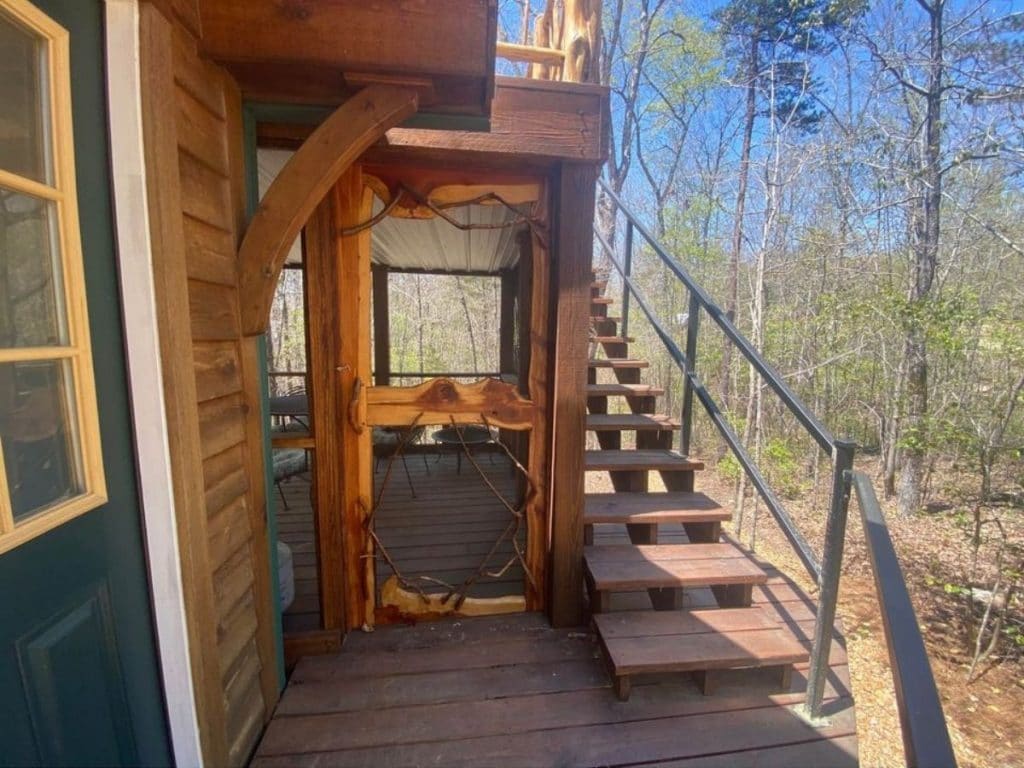
Can you imagine summer afternoons relaxing here? So nice and open!
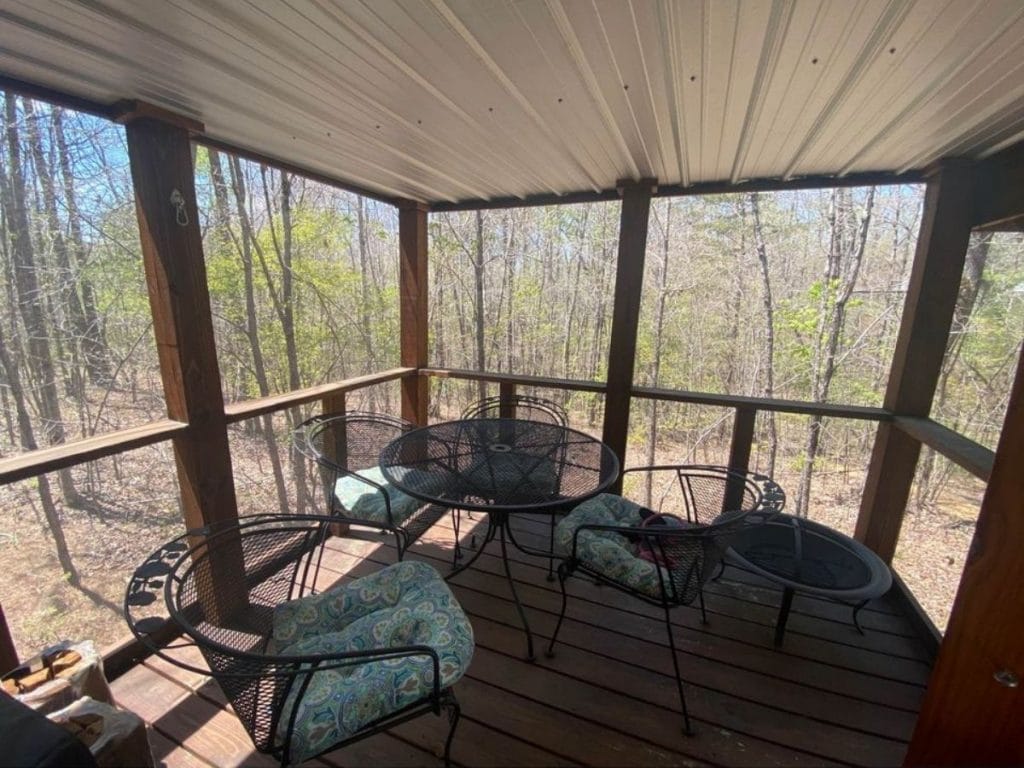
This little deck is the best part of this home, in my opinion! So beautiful, open, and a perfect place to lounge in the sun or stargaze.
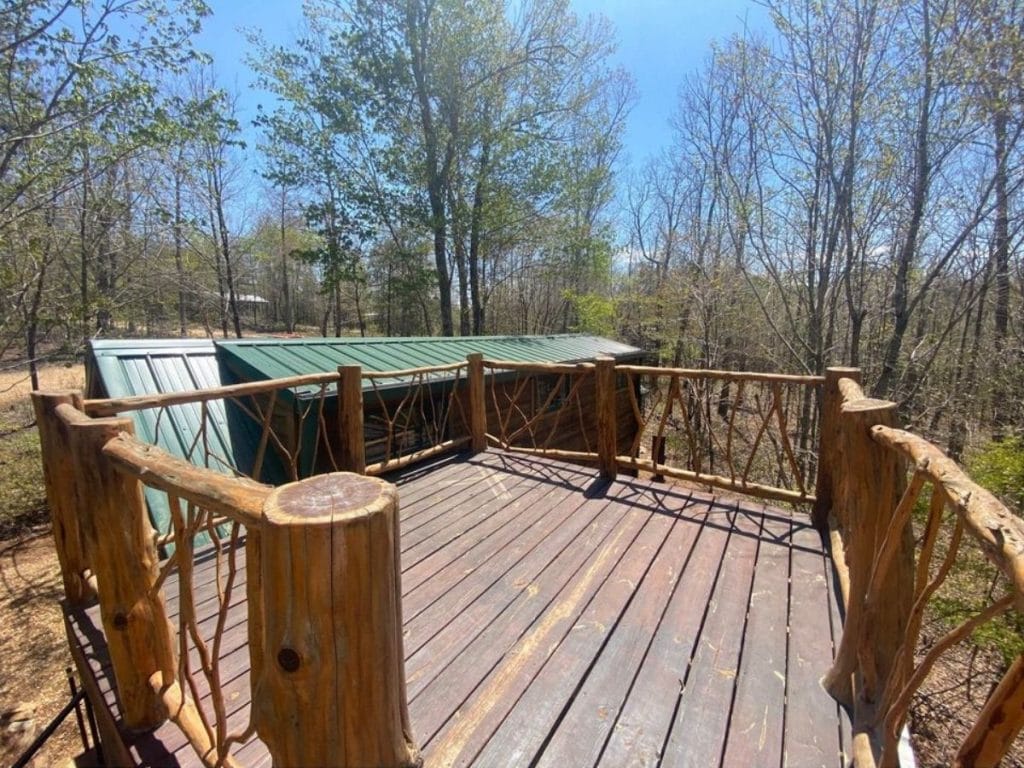
If you want a rustic home, then this is the place to go! A great home, in a gorgeous rustic Georgia location, with tons of amenities nearby. You get the best of both worlds in this tiny home.
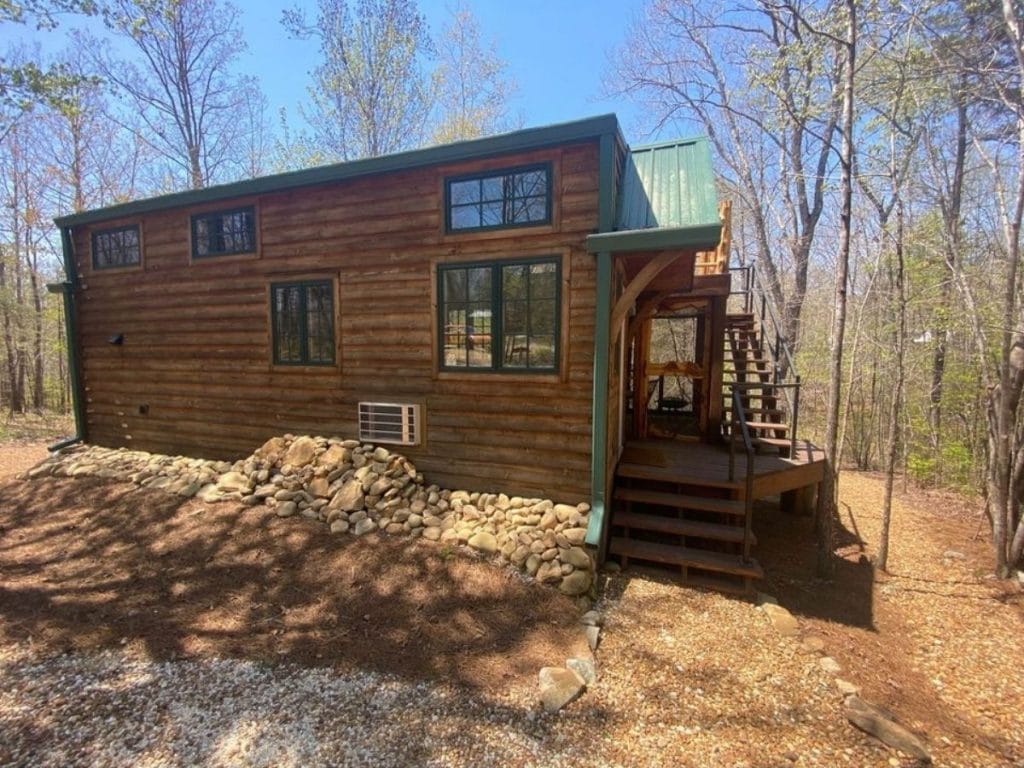
Interested in making the Serenity your own? Check out the full listing in the Tiny House Marketplace. Make sure you let them know that iTinyHouses.com sent you!

