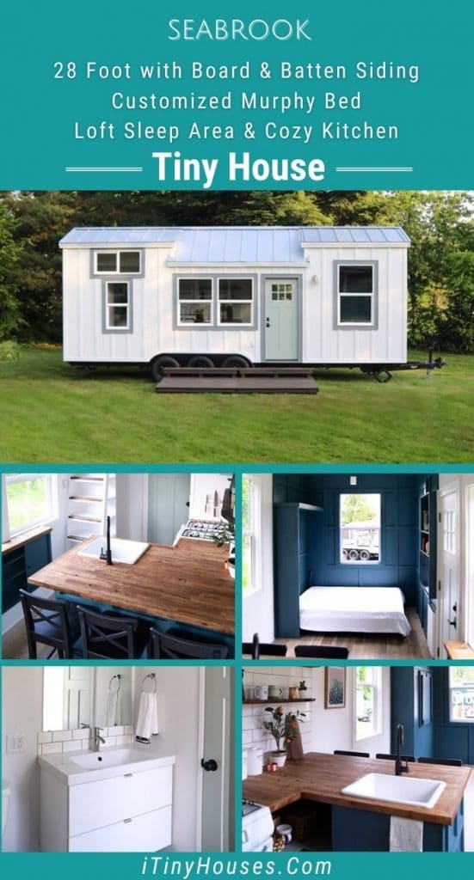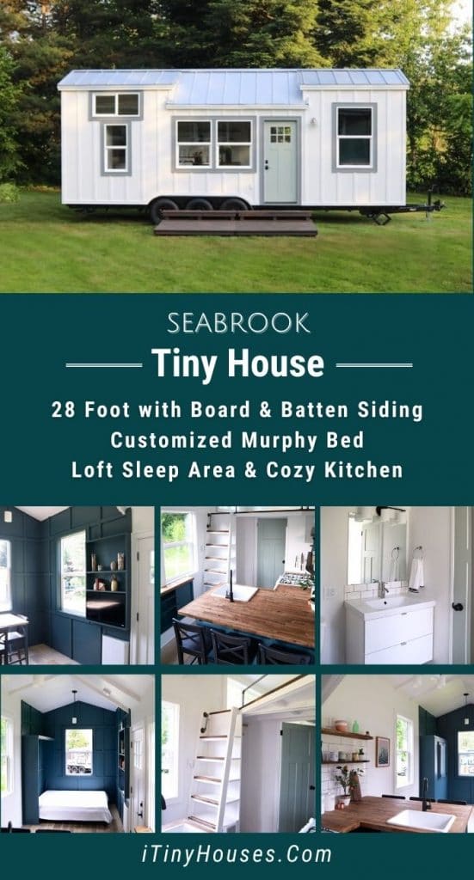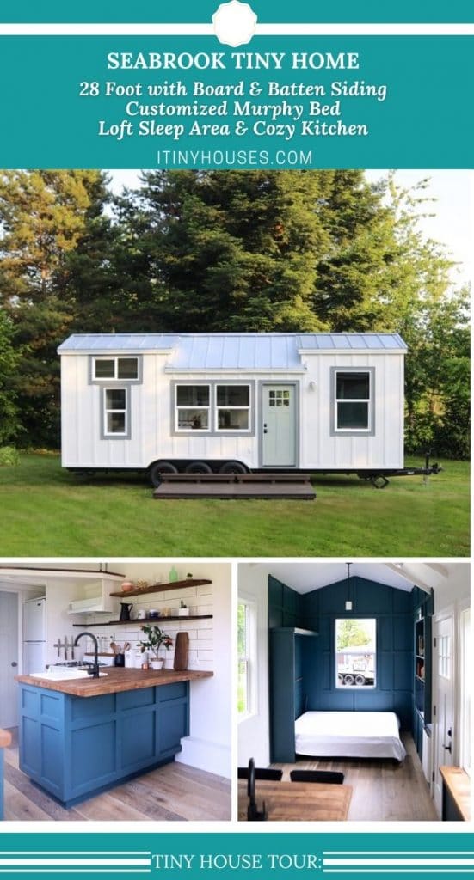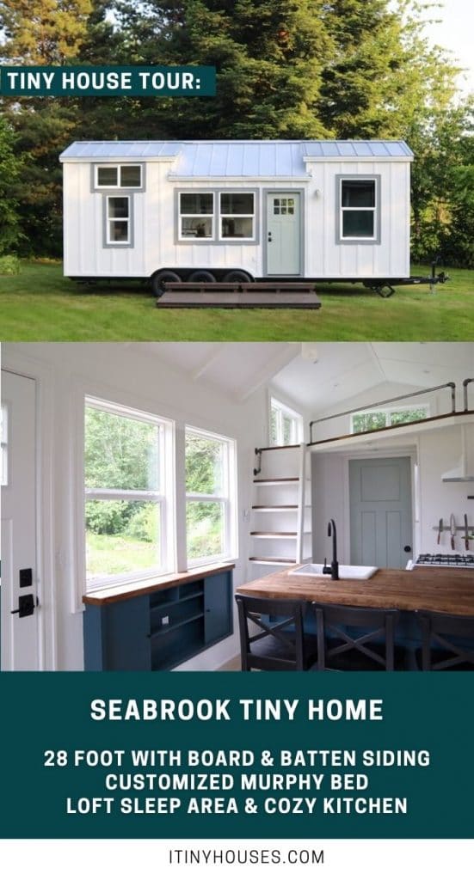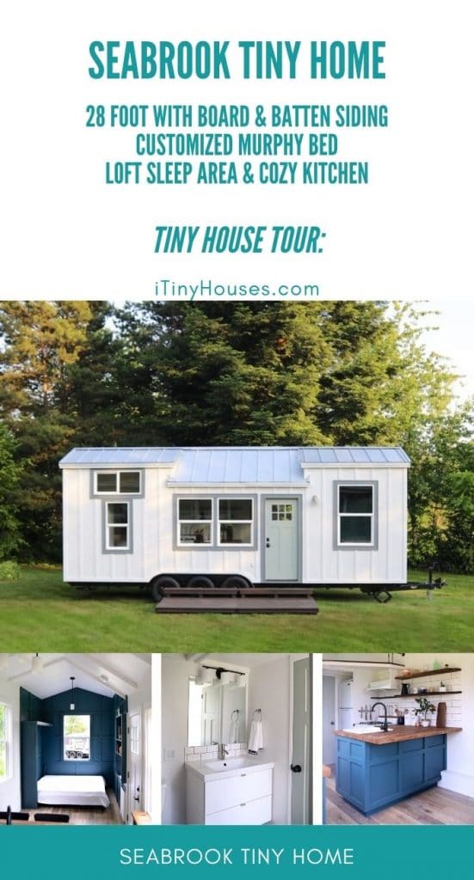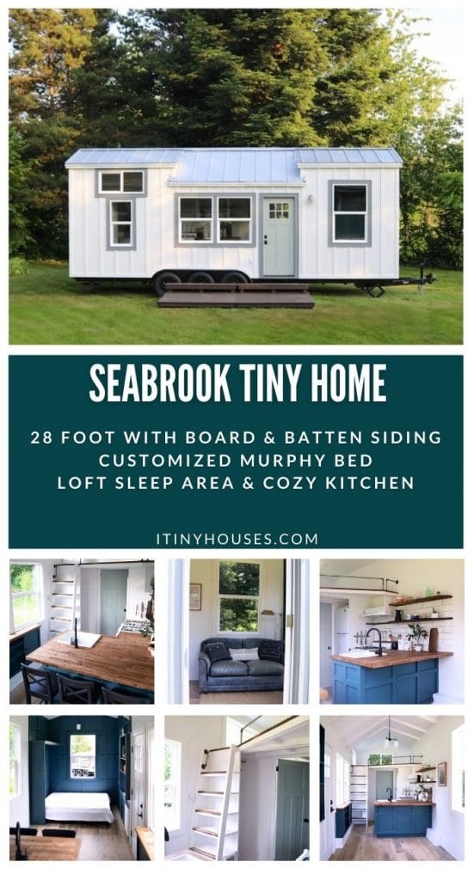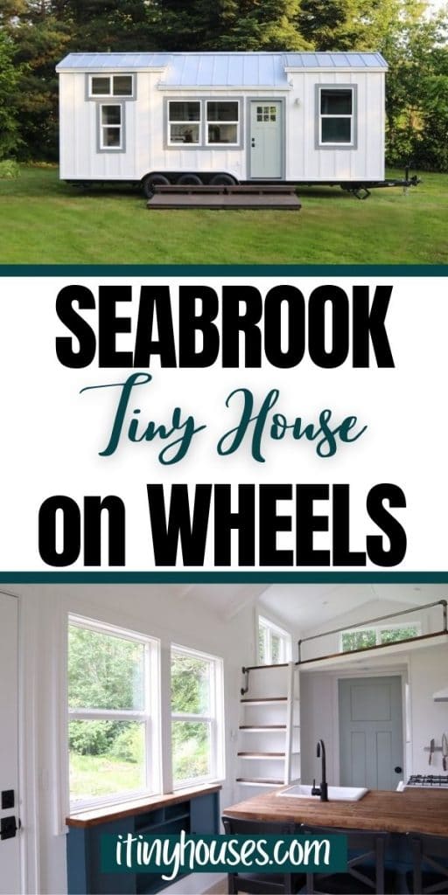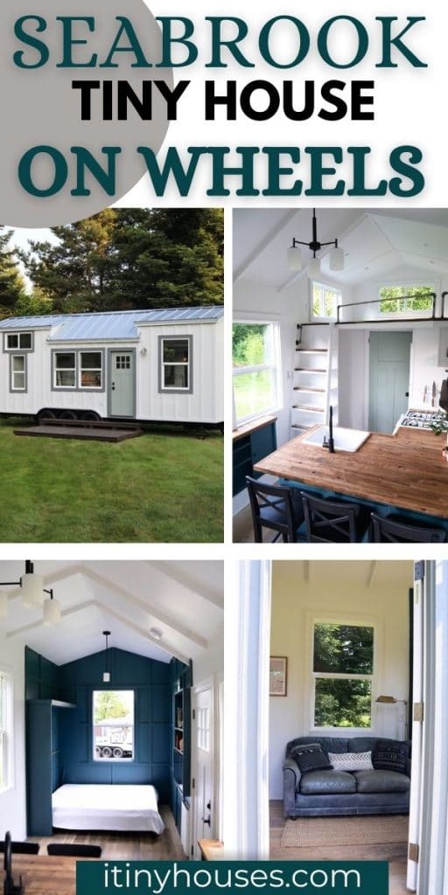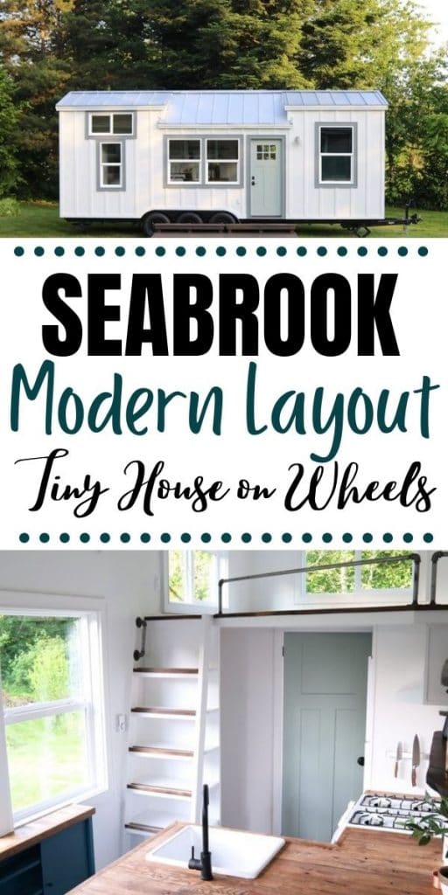The Seabrook tiny home from Handcrafted Movement is a stunning modern home ideal for a single individual or couples looking to minimize their lives. At 28 feet long, and a nice 13’4″ tall, this home is spacious, open, an modern. You’ll love the oak hardwood floor, built in hutches,shelving, and large L-shaped kitchen included in this stunning home.
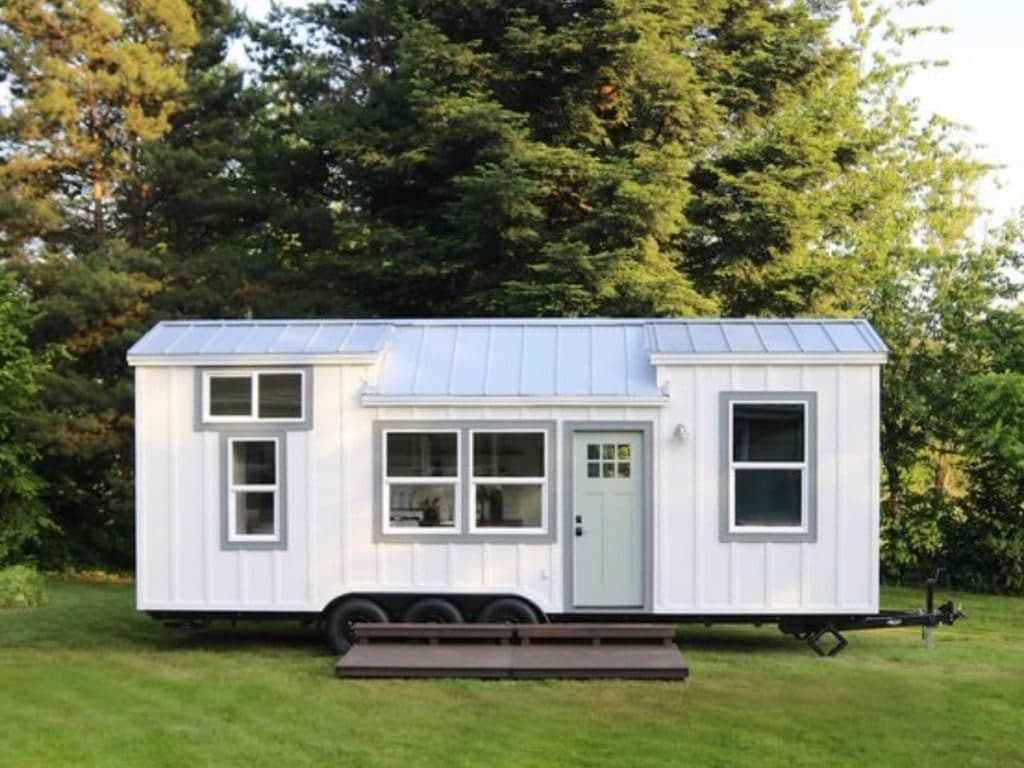
As is typical in most tiny homes, the Seabrook floor plan plan is open leading from one section to the next with minimal extra walls or dividers. Stepping into the door you immediately see a seating area that could also be used for an extra sleeper sofa if you desire, or even additional shelving for storage.
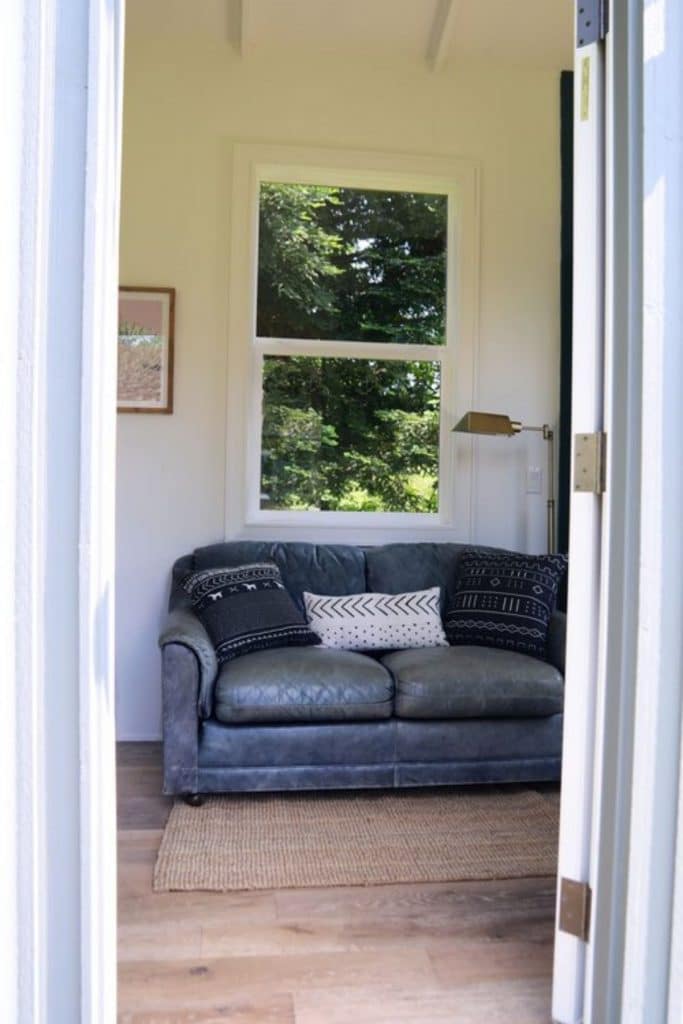
The real show piece of this home is the unique Murphy bed that has not just a hidden bed, but a great dining table addition! I absolutely love how this stays closed when not in use, but can quickly be folded down for a bed when desired.
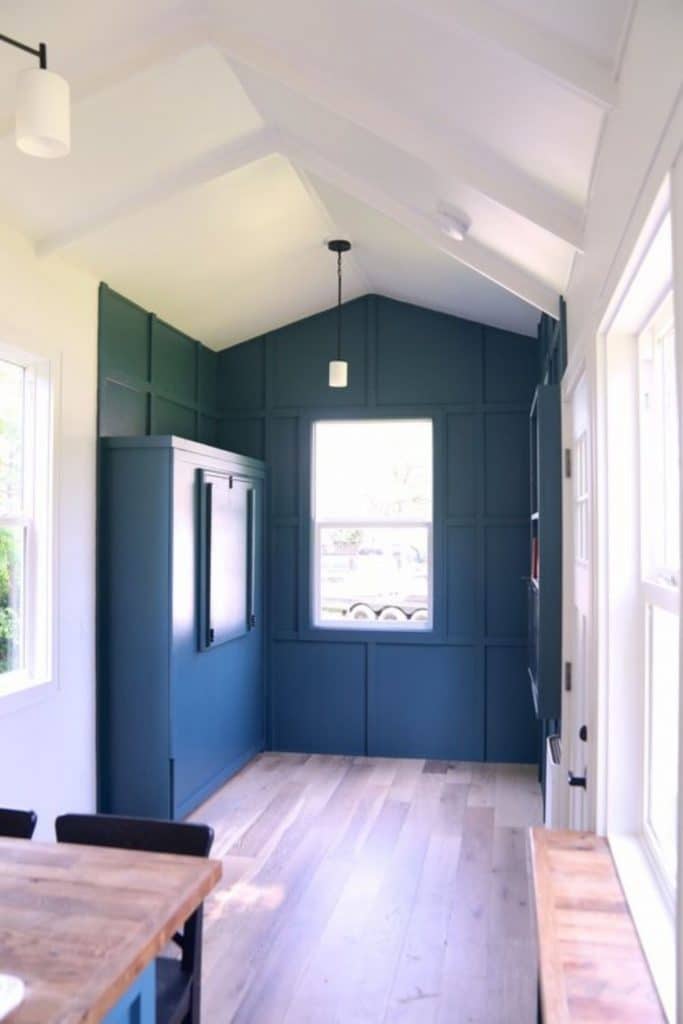
With a quick flip of a hook, you suddenly have a sizable table for three, or a nice work station for your work at home job.
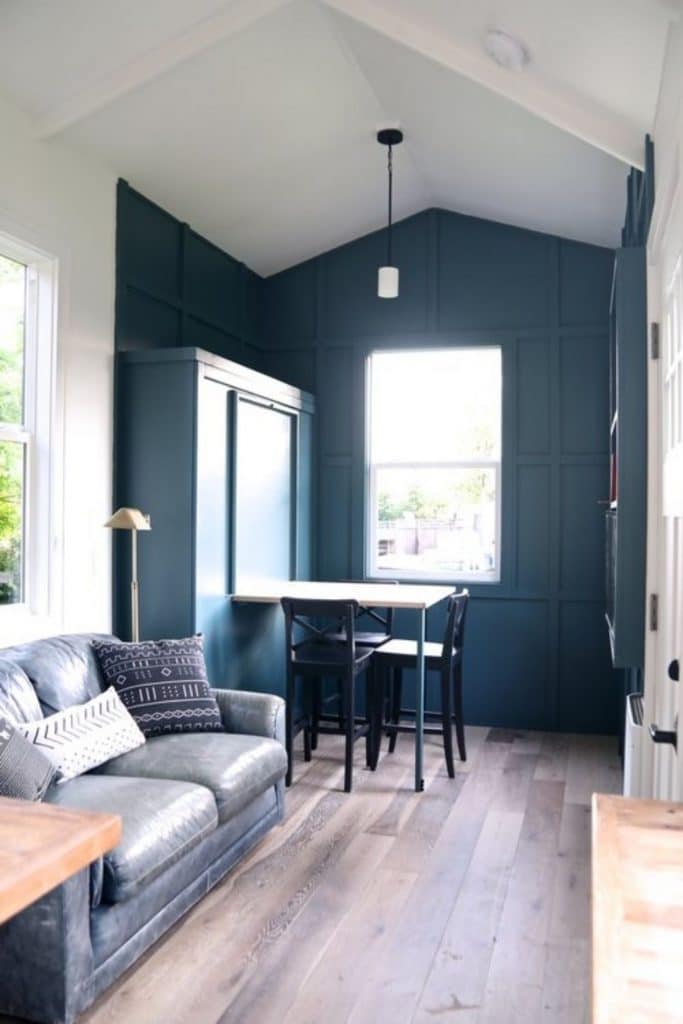
When it’s time for bed, you just open up and lay the bed down! So easy and a great space saver for someone who wants to keep the floor plan small while still having everything they want in their home.
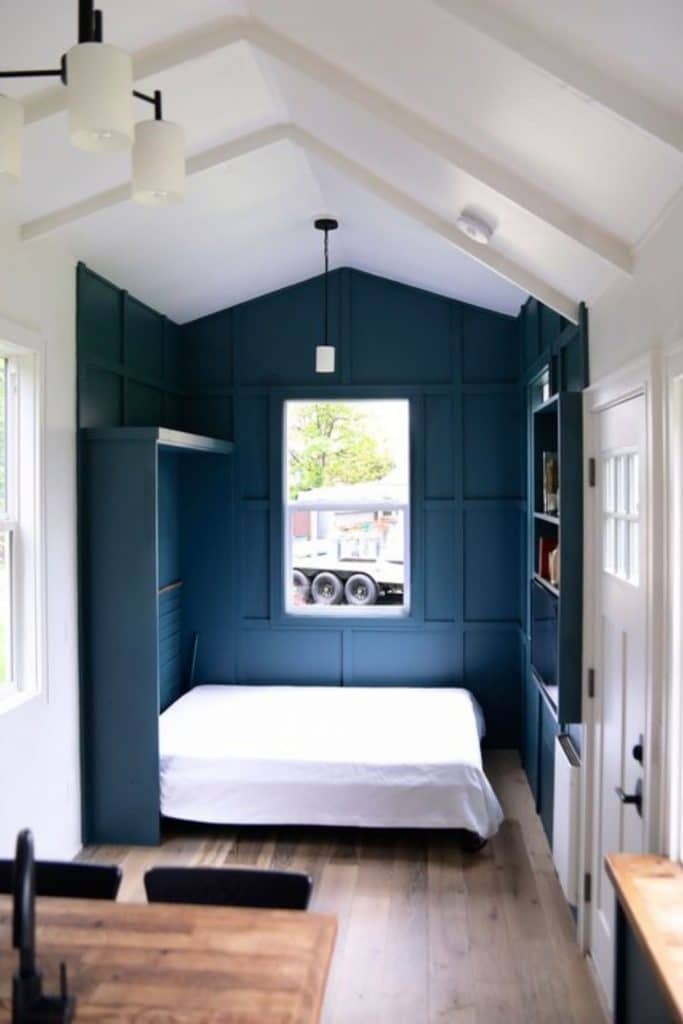
This is a look at the interior of the Murphy bed. A simple space that makes tucking your bed when not in use couldn’t be any easier to add to your home!
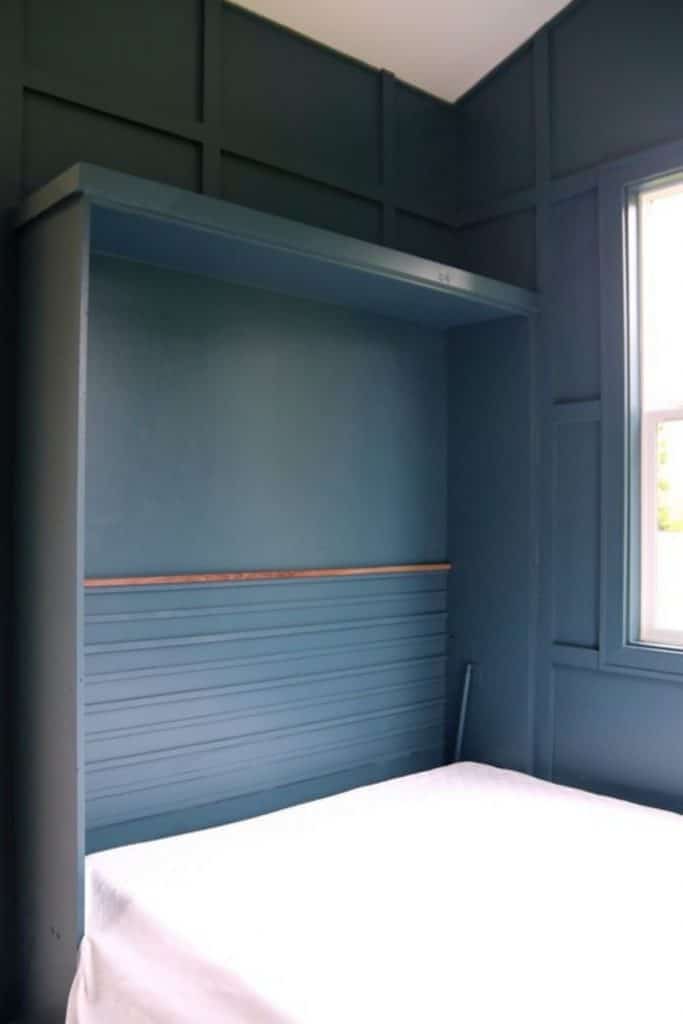
Opposite the bed, you find a lovely set of shelves with a built-in TV for convenience. This space also includes unique trim that adds some texture and depth to the room without wasting space.
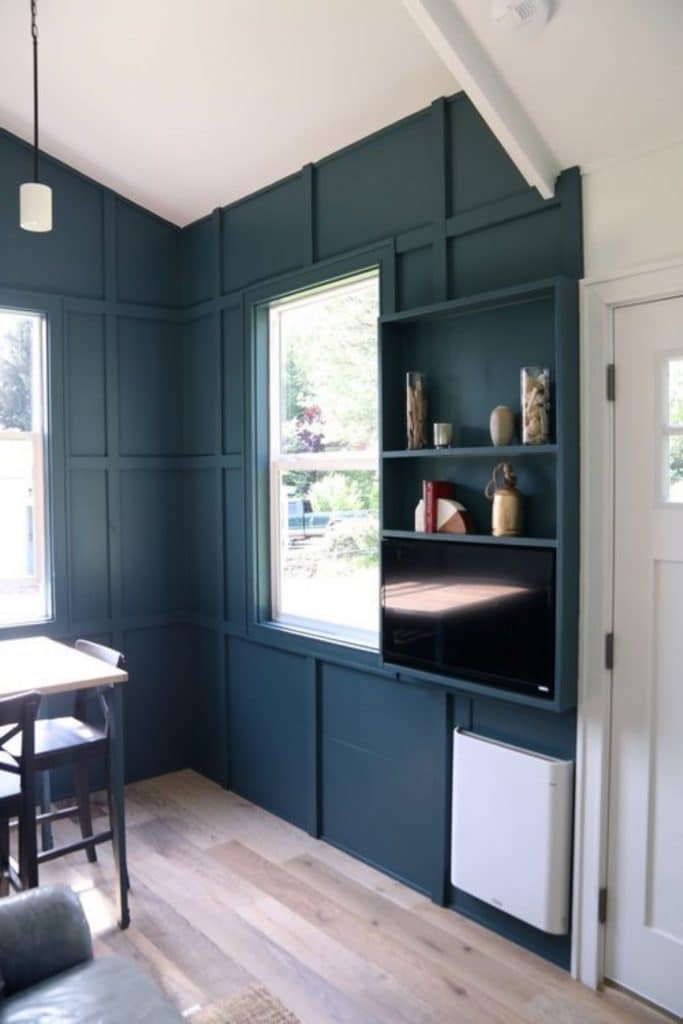
On the other end of the house is a cute little loft space, the bathroom, and of course, the cozy kitchen space. While the bed end of the home features a rich teal colored paint, the rest of the home is stark white. I love how this opens up the space and really makes it feel larger.
Add to this the simple and classic fixtures hanging down over the spaces, and you feel like this home is larger than it actually is.
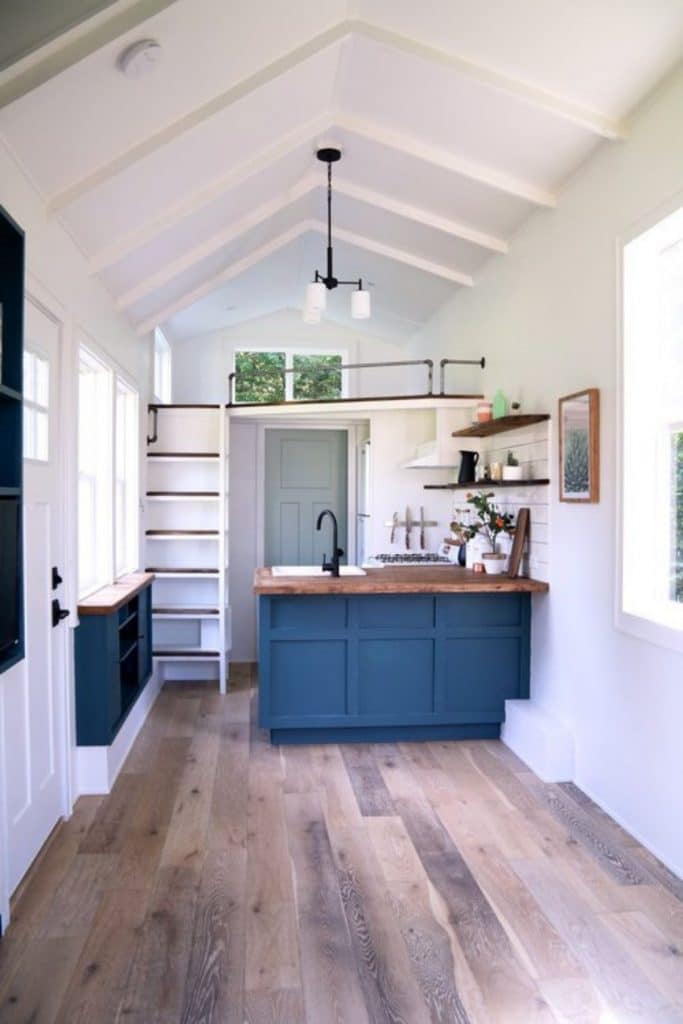
I have kitchen envy with this space! The L-shaped kitchen includes subway tiled backsplash, stunning wood countertops and floating shelves, and a large farmhouse styled kitchen sink. The matching teal countertop is deep and tall enough to slip a few barstools under for additional space to work or have a quick meal.
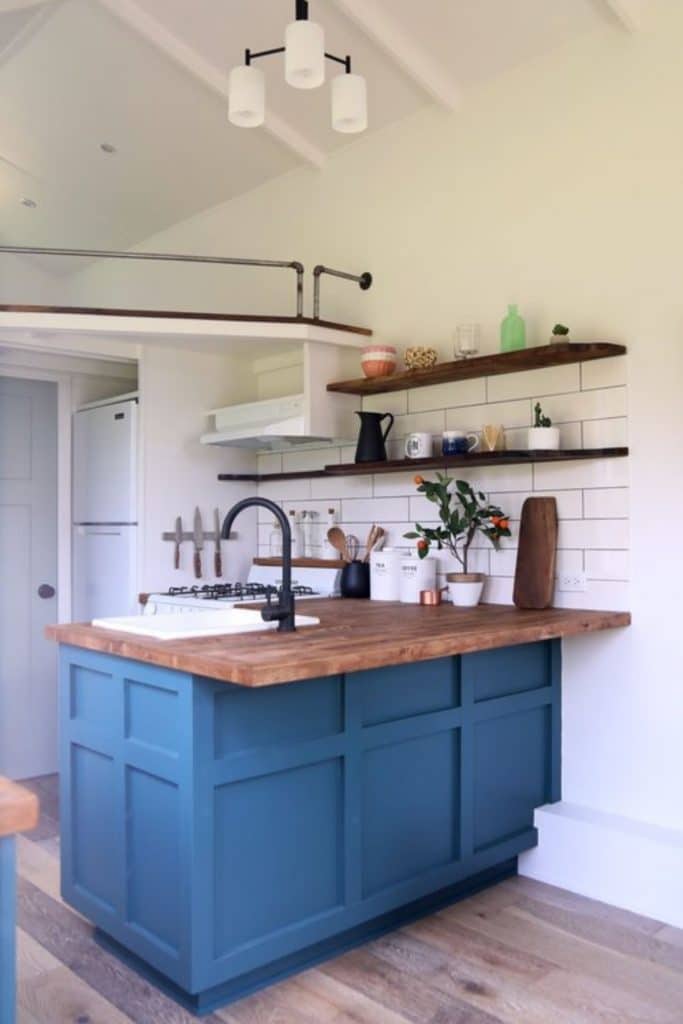
Opposite the counter space is a nice little built-in cabinet and shelf just below the windowsill. This makes storing food and supplies handy in the kitchen, plus adds to those modern farmhouse lines you already know I love.
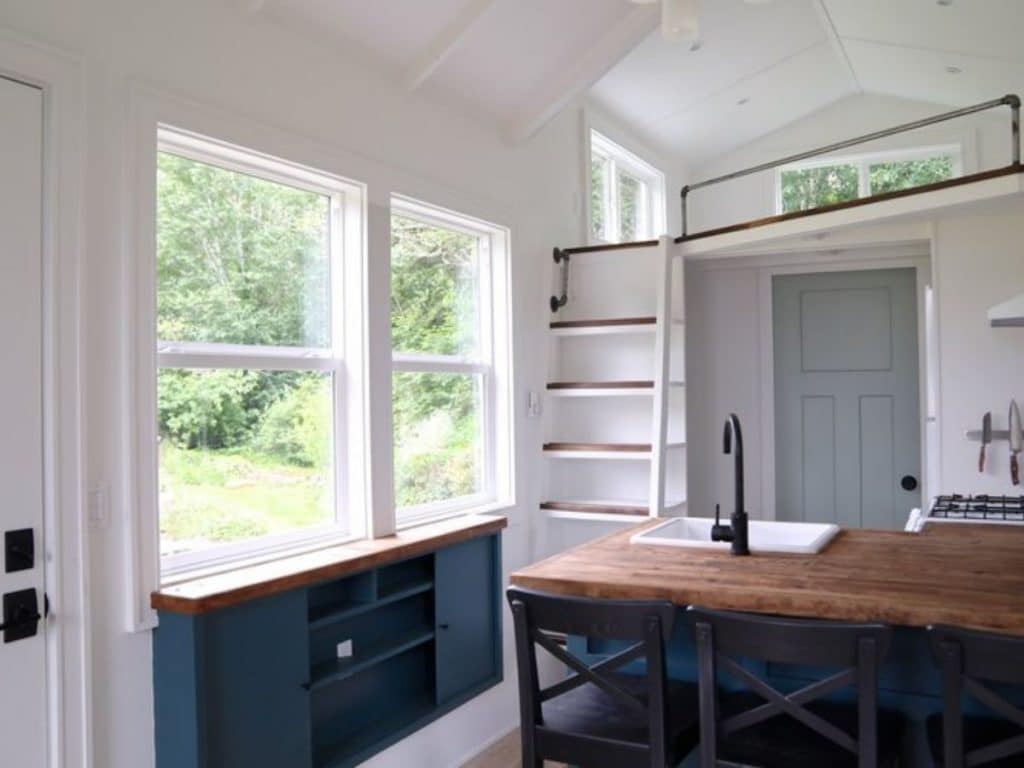
Above the kitchen and bathroom is the loft. This space is super easy to access with a cute little ladder up against the wall.
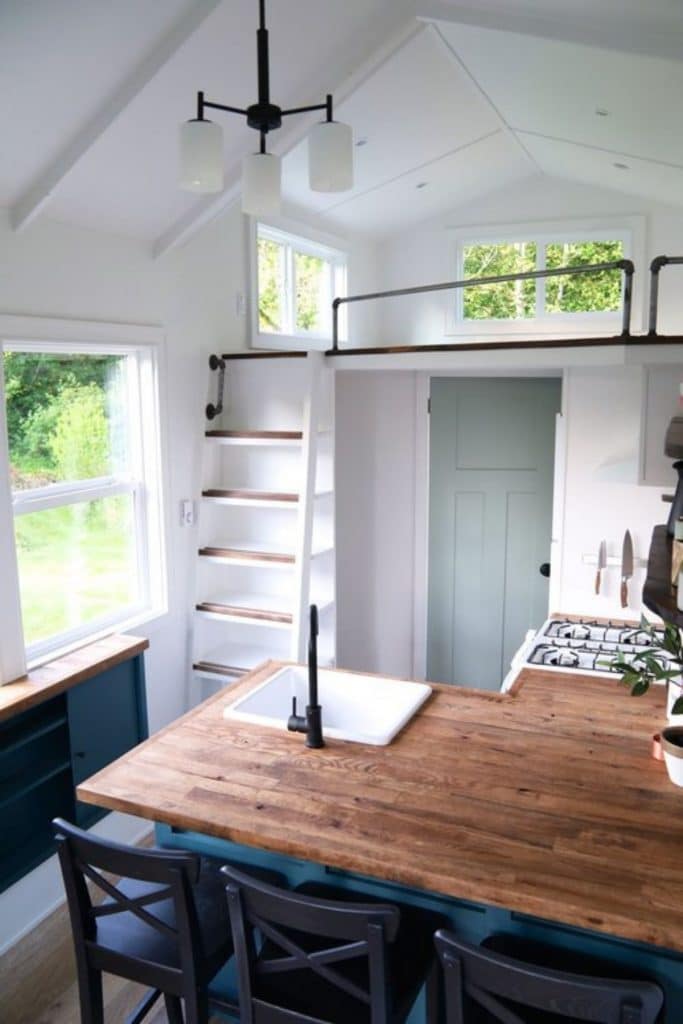
The angled style of this ladder step situation is unique and sturdy. Not quite a full set of stairs but sturdier than a ladder, I love this design!
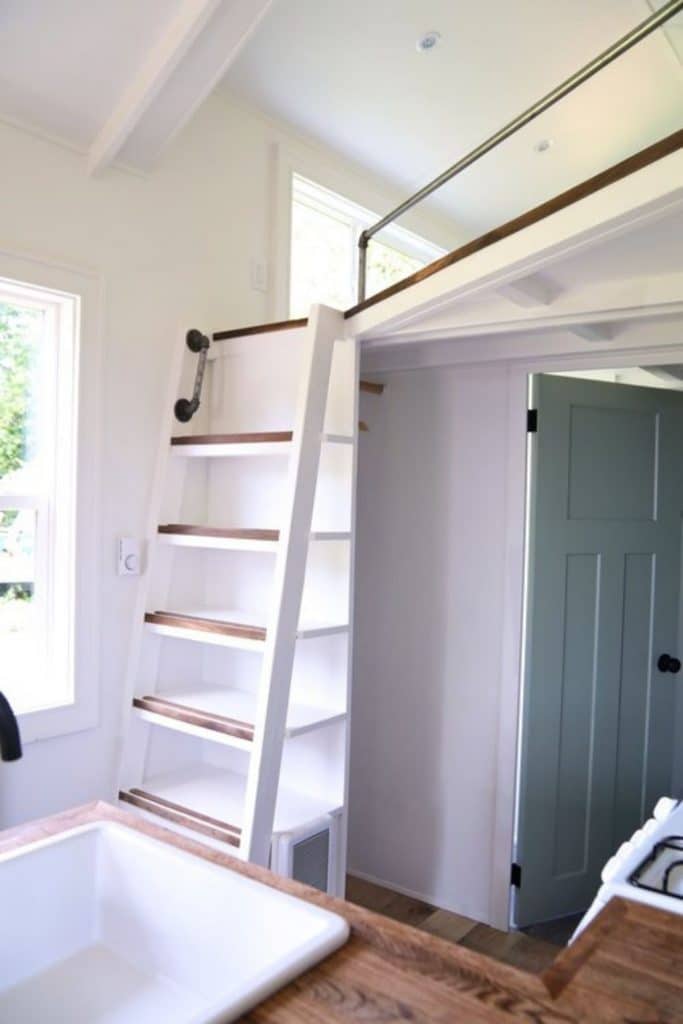
While the loft is small, there is plenty of room for a bed or a few cozy cushions for lounging. I can imagine this being used as a comfortable reading nook with a simple mattress for lounging or guests to sleep when they visit.
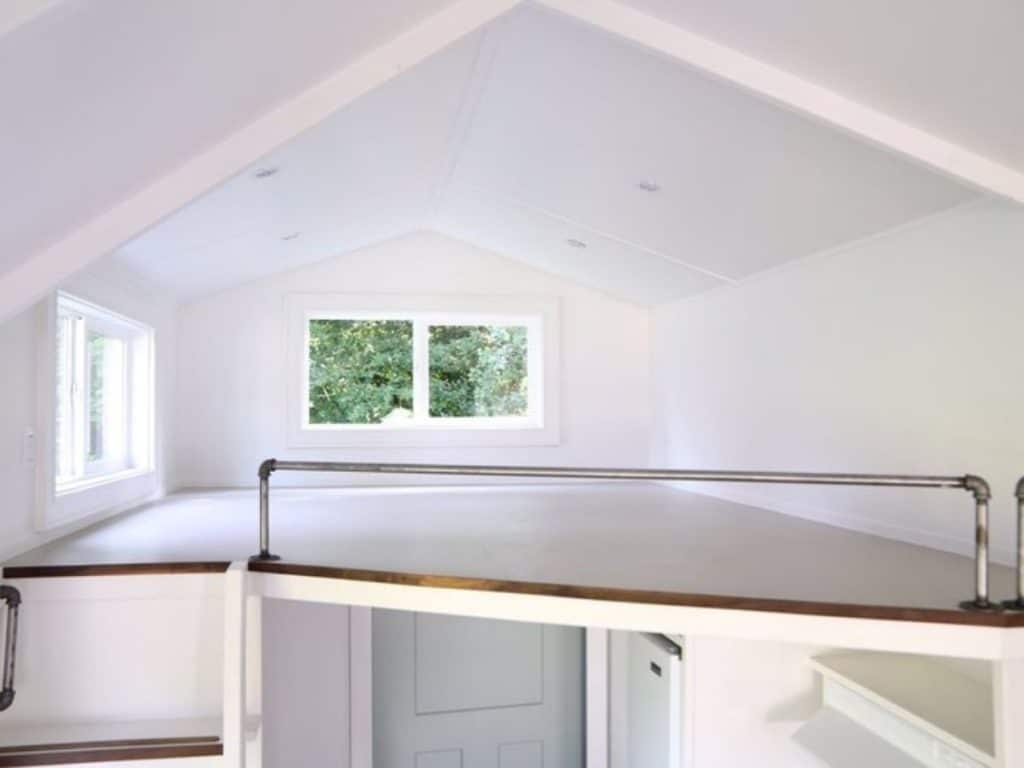
Behind those stairs leading to the loft, you’ll find not just the electrical box, but a small rod designed for clothing. If you don’t want your closet open to everyone, a door can be added, or simply hang a small curtain for more privacy.
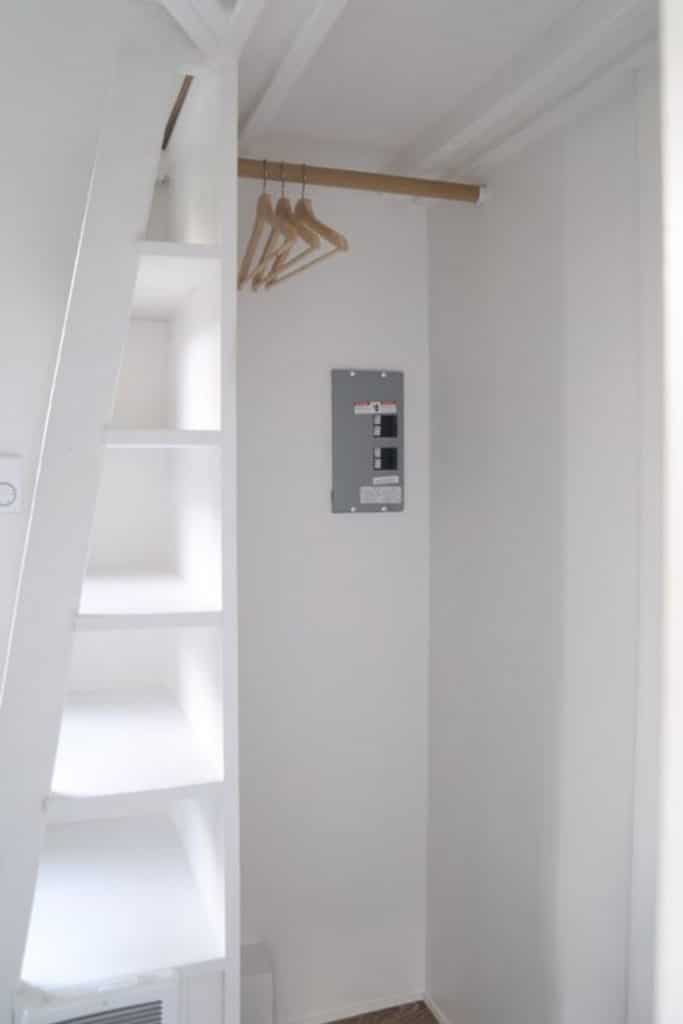
Through the bathroom door you will find the nice sized window for ventilation just above faucets setup to make a laundry station easy to tuck into the small space.
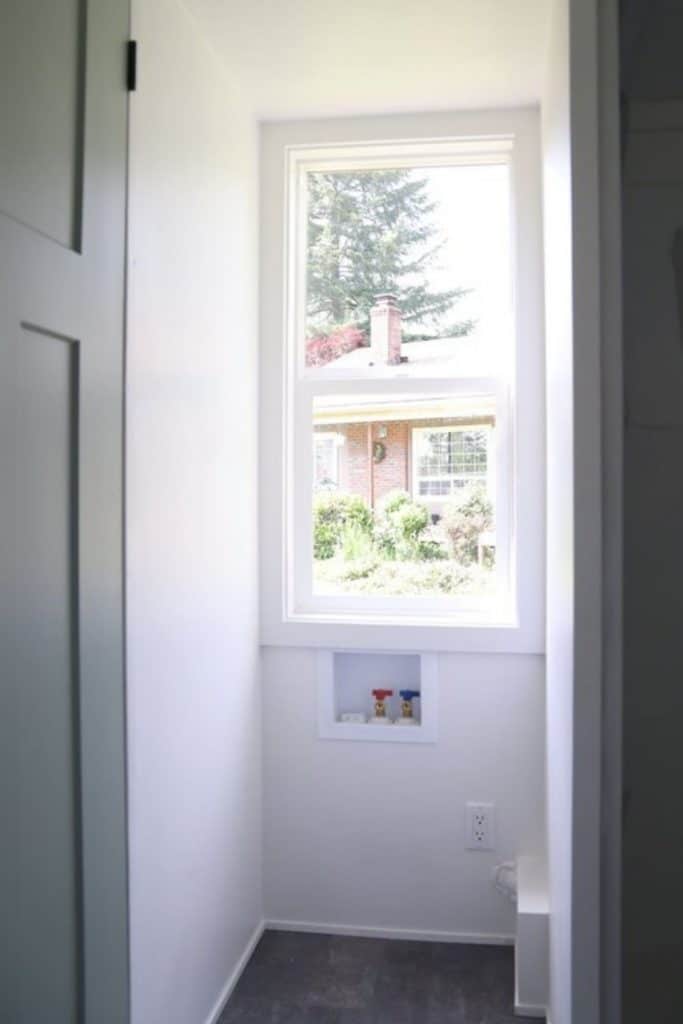
A nice sized white vanity in this bathroom is surrounded by more of that classic subway tile and a matching fixture above that fits with the clean lines and modern look of the home.
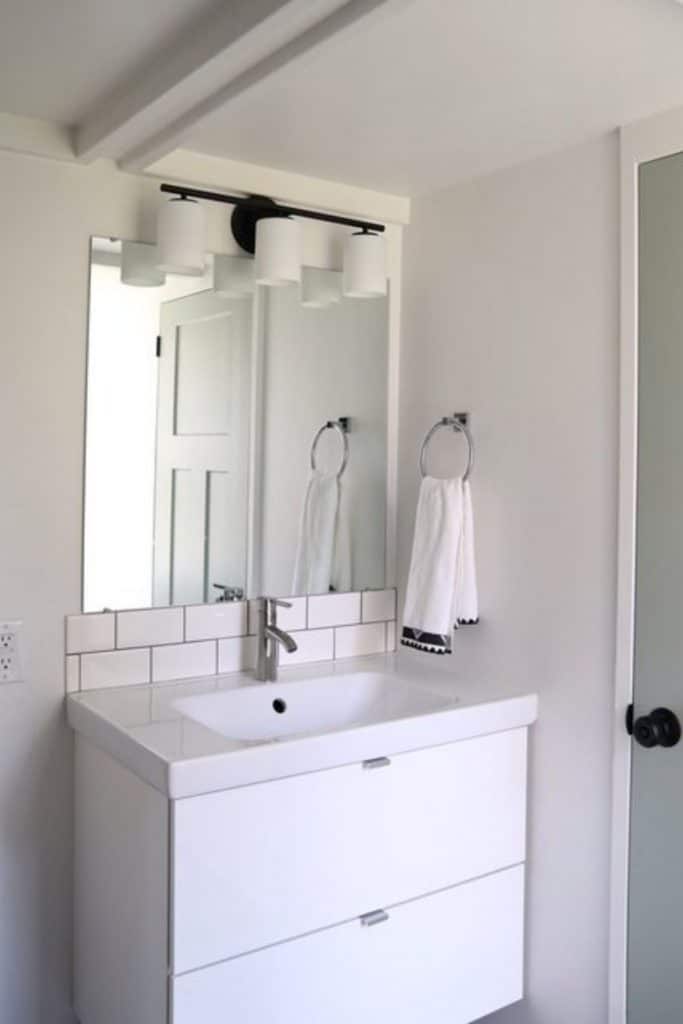
Across from the sink, the corner shower unit is comfortably sized and includes built in shelving for convenience. Add a curtain and update the fixtures to personalize this space to fit your personality and style.
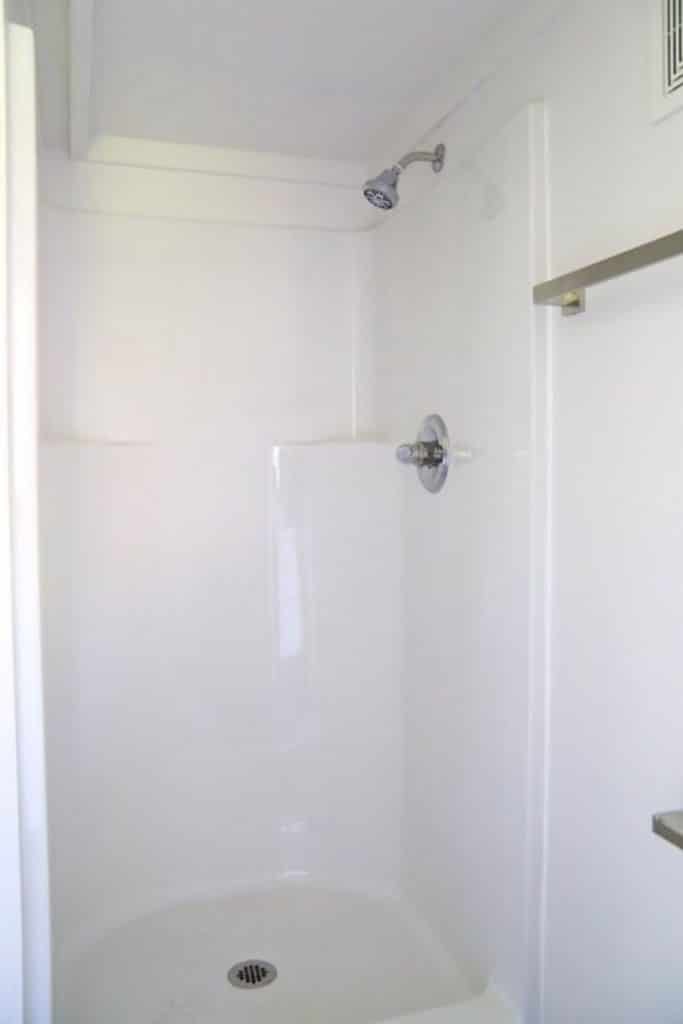
As you look back toward the front of the home from the bathroom, you can see the corner opening in the kitchen counter. No space in this home will go unused. You can tuck all of your cookware and small appliances right in that corner nook until needed!
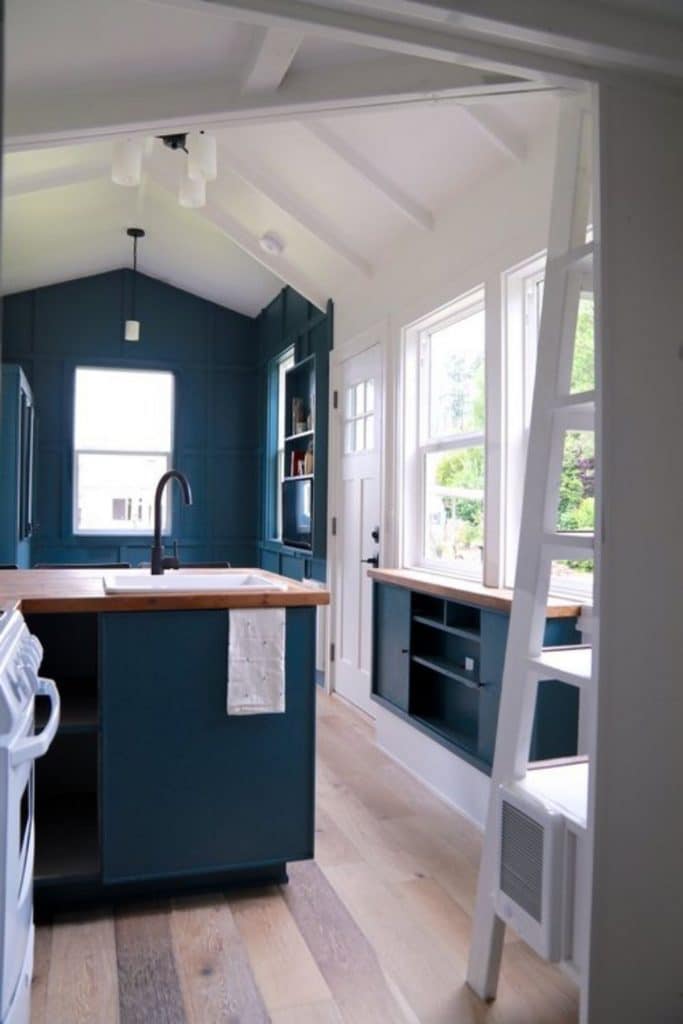
It’s easy to imagine kids sitting down for an afternoon snack at this counter! Of course, I would add a favorite cookie jar or snack tray and leave it out for little hands.
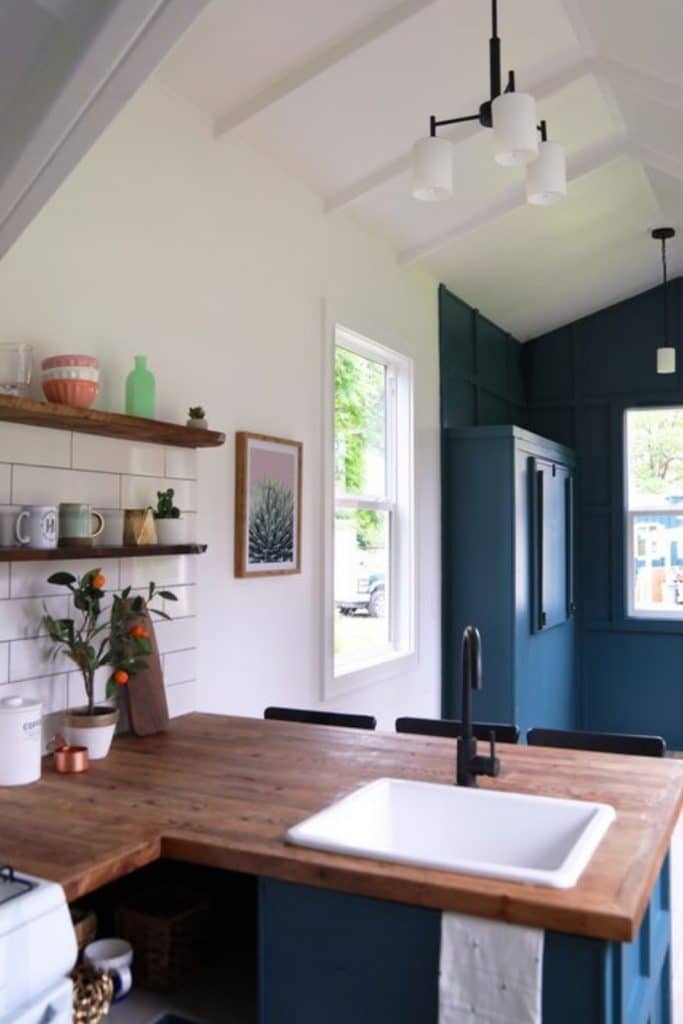
If you are looking for a modern look with minimalist style, the Seabrook is an excellent choice.
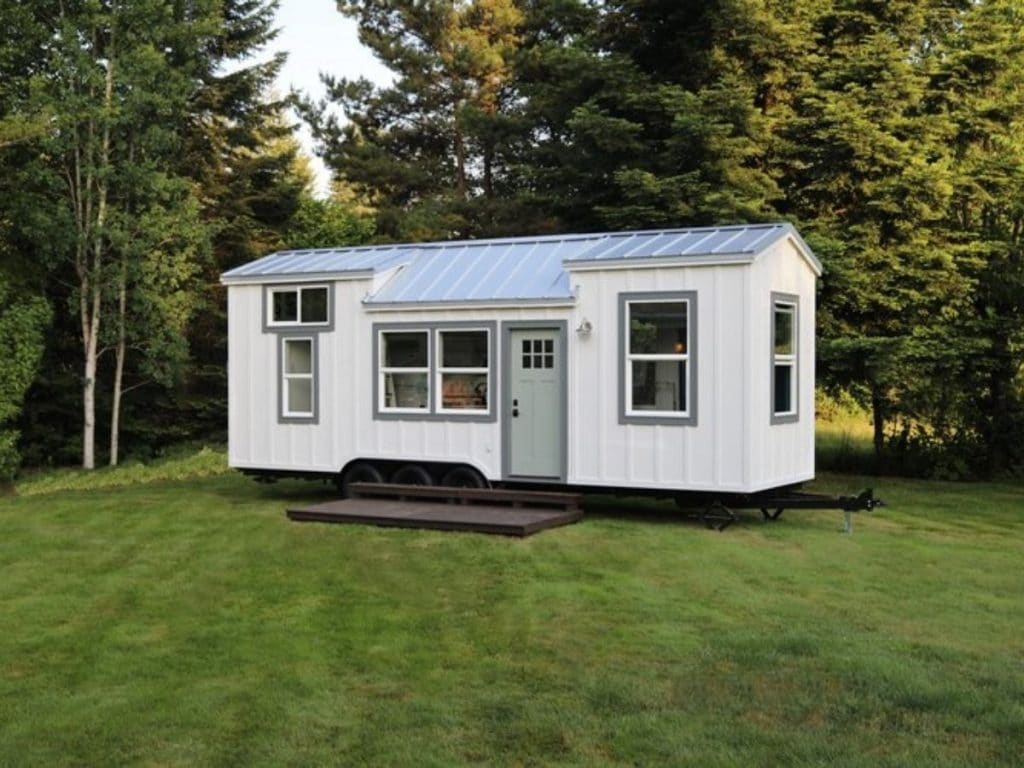
If Check out the full details on the Handcrafted Movement website. Make sure to let them know that iTinyHouses.com sent you!

