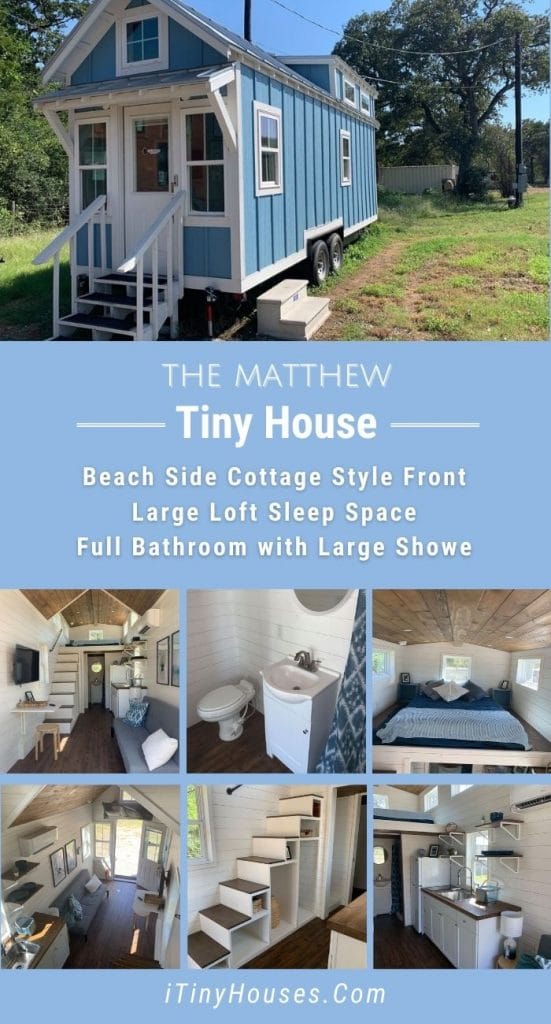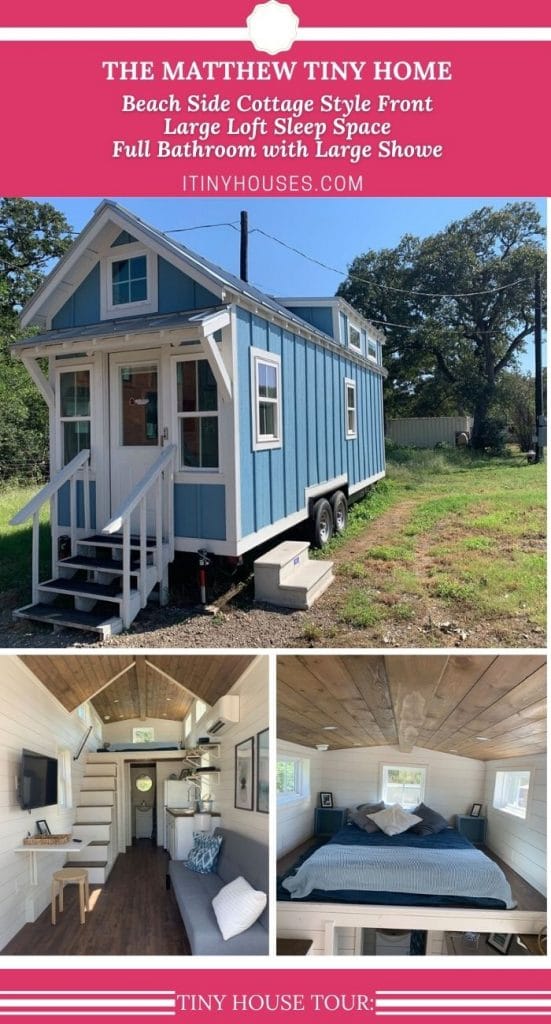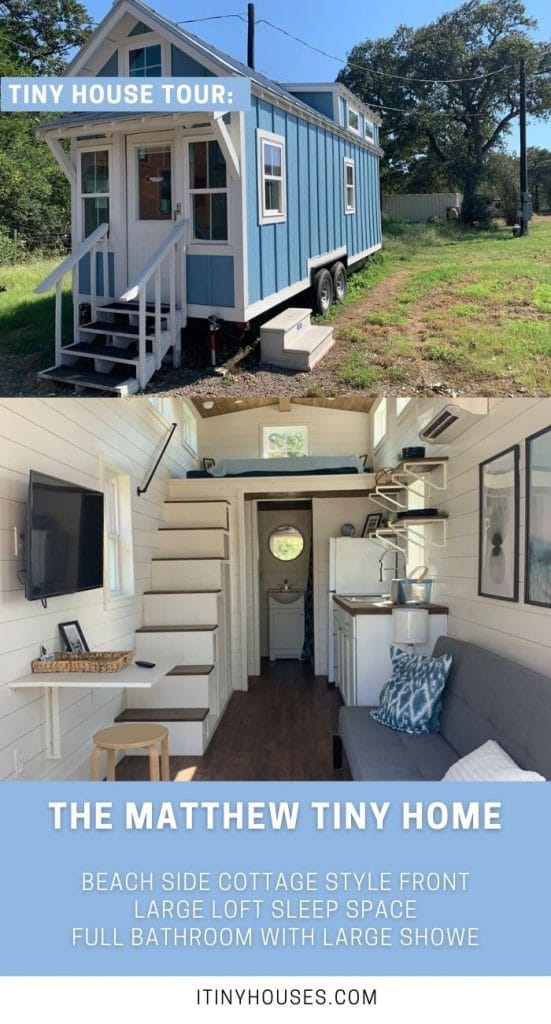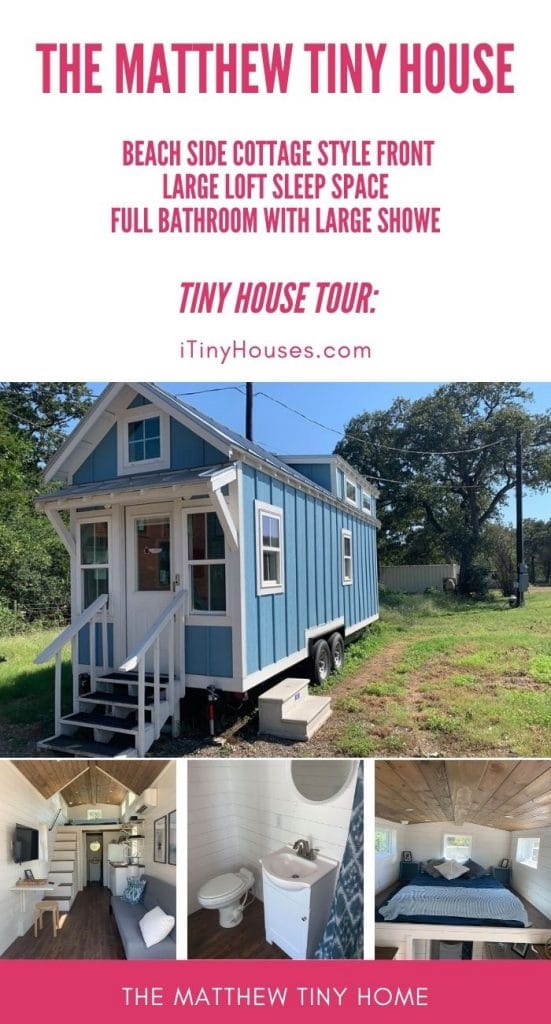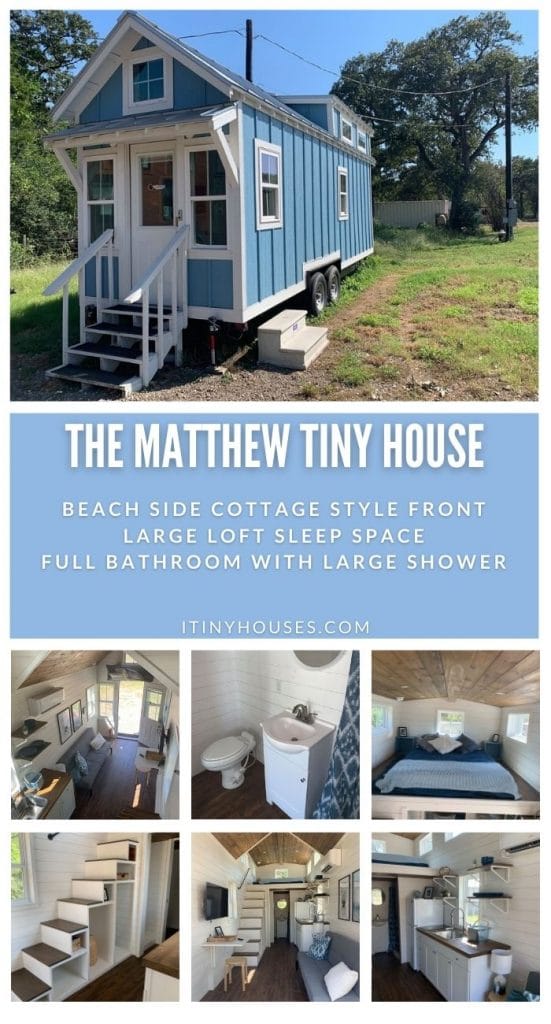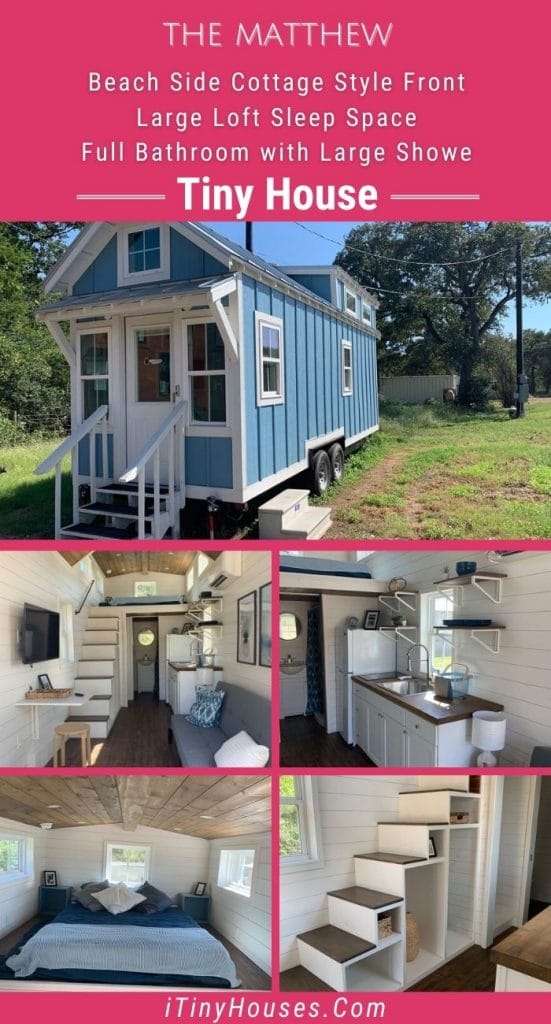If you’ve ever dreamed of one of those beachside cottages but want to live a tiny lifestyle, the Matthew is the perfect solution. Stunning home on wheels, this is styled as a cute little cottage with all of the charms you desire but in a home on wheels that is perfectly cozy!

Step into the Matthew and you’ll find modern farmhouse style meets minimalism. White shiplap walls are a standard in farmhouse these days, but the dark wood flooring, ceiling, and accent shelving pop against the white beautifully.
A spacious living area is a great addition to this small space and leads right into your kitchen and bathroom. The simple but spacious loft bedroom is open and easy to access, but could easily become more private with the pull of a curtain across the front.

A kitchen is a must, but tiny homes usually don’t have a lot of room for the full kitchen you are used to having in a traditional home. In this space, you find a small kitchen that includes a sturdy butcher block countertop. A small 2 burner inset is ideal for basic meals, but the full-sized refrigerator makes it easy to keep all of your favorite snacks and ingredients on hand.
While there are cabinets and drawers beneath the counter, you will want a bit more storage for everyday supplies. The shelving above the counter is open and looks great against the clean lines of the kitchen. Of course, you could easily add cabinets or different shelving if desired.
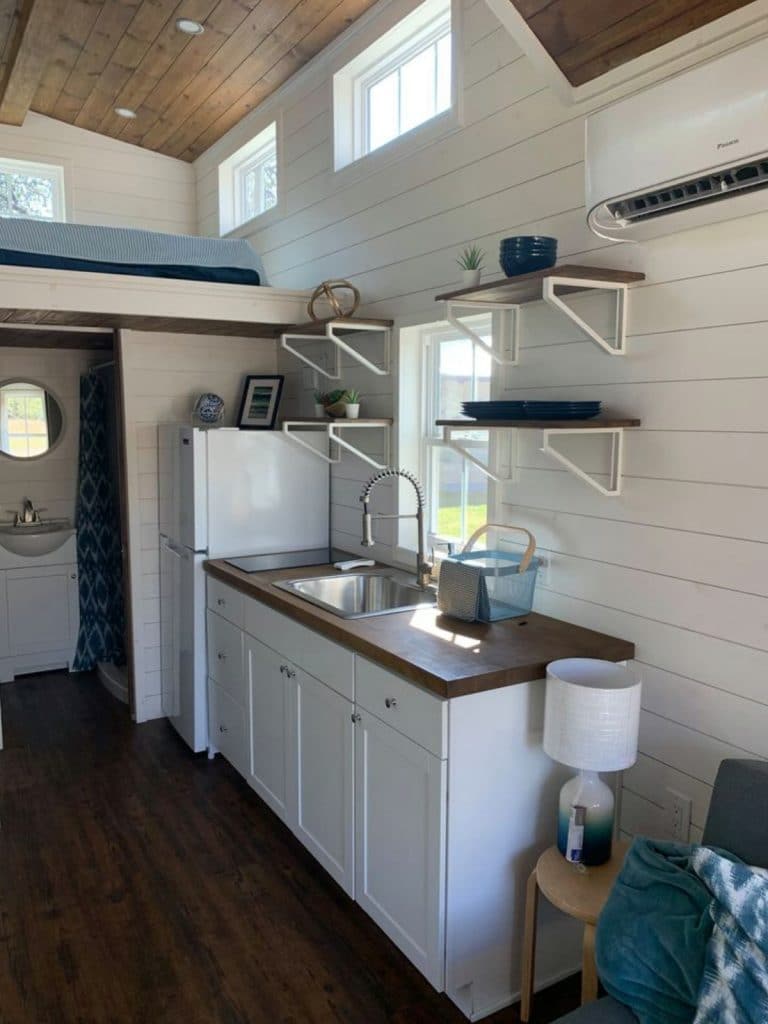
On the opposite side of the house is the stairs up to the loft bedroom. As is common in tiny homes, this area includes little cubbies and storage spaces beneath the stairs. I adore this look and especially love how this house features the variety of sizes.
Small, medium, and large open areas are perfect for storing everything from shoes to your favorite books. You could even add a shelf in there for small appliances like a toaster oven, Instant Pot, or slow cooker!
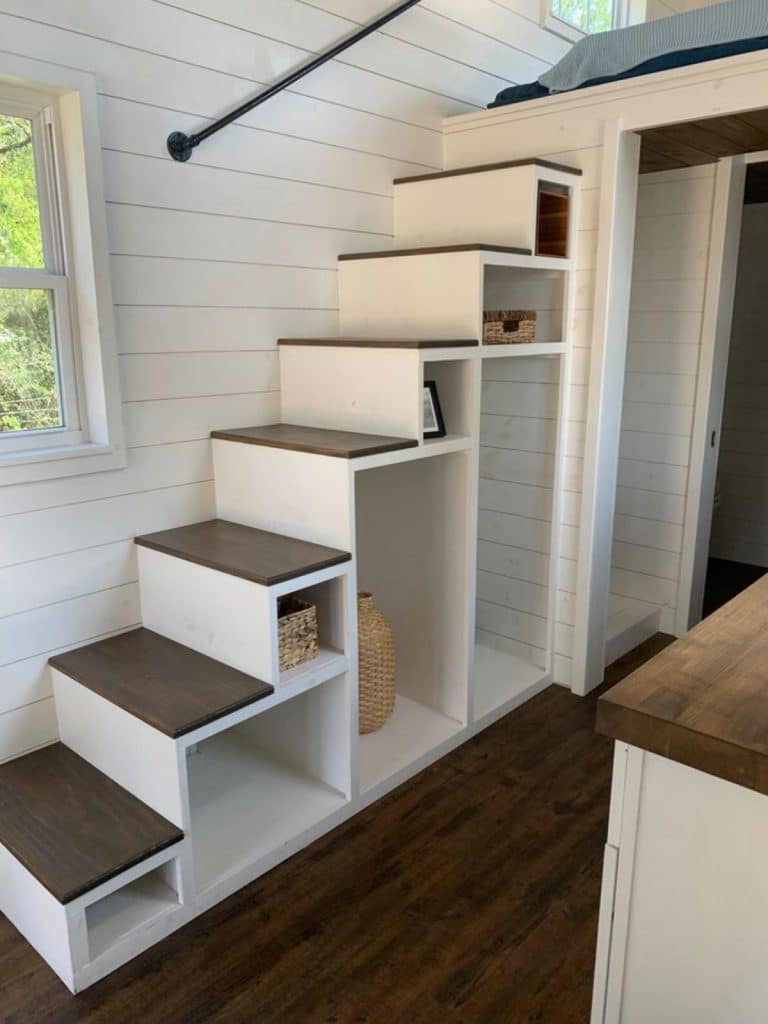
Up the stairs, you’ll find the spacious open bedroom. With plenty of room to fit even a king sized bed, you will love the tall ceilings. This is an ideal space for cuddling up after a long day with your favorite book before bed.
Windows on all sides provide plenty of natural light, but recessed lighting and space for bedside tables give you a chance to add added light if desired. I appreciate the addition of multiple outlets around the loft to offer places you can charge electronics with ease.
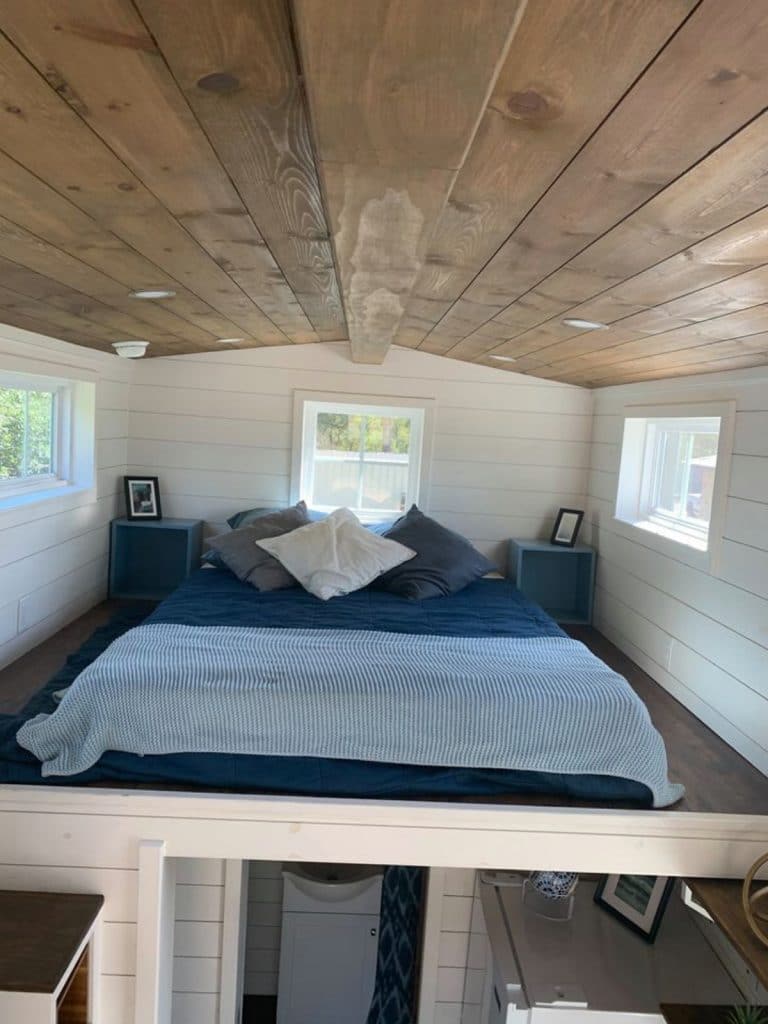
Looking down into the living space you will also take note of the basket above the front door. This open space has a cute little shelf for holding extra pillows and linens, but you can see how easy it is to use all of the space for storage or decor.
This view also gives you a better look at how large the living space is in the Matthew. You have room for a sofa, or in this case a futon to fold down for extra sleep space. A television is mounted across the way by a fold-down table, but you could add a small shelf or entertainment system there if desired.
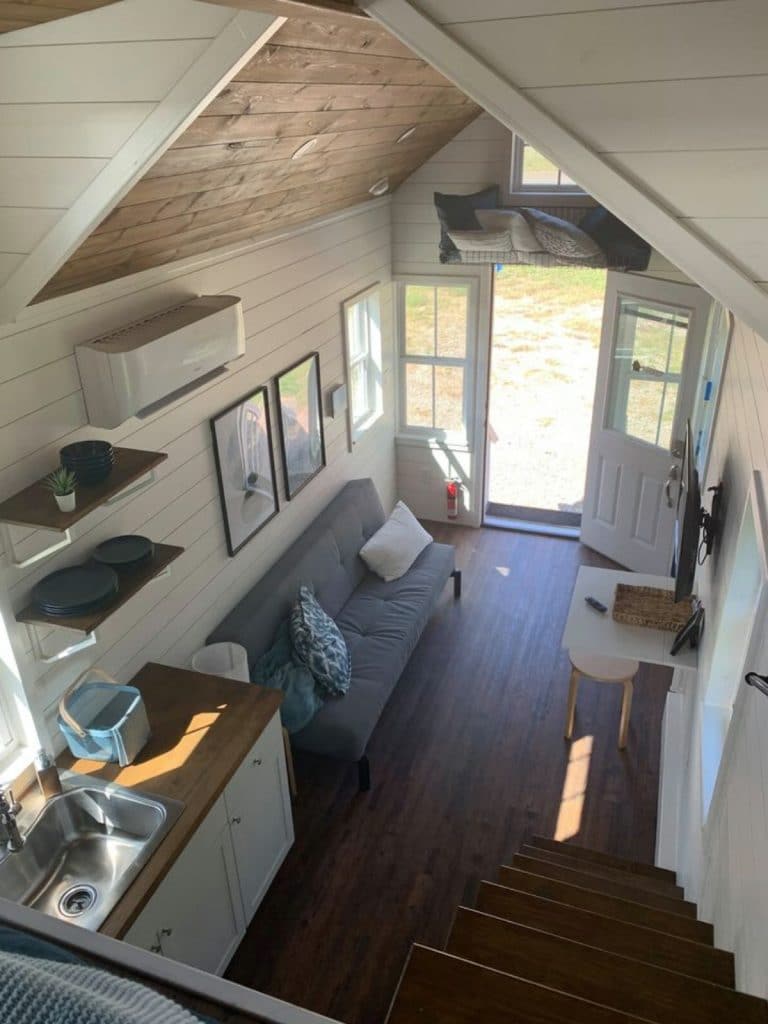
Below the stairs, there is an extra space that you are going to love! This area is ideal for a little clothes closet! Of course, you can use it for anything you wish, but I love that they included a bar there to hang clothing.
You could also add in a washing machine or washer and dryer combo in this space if wanted. There are tons of options for making this space work for you and your needs.
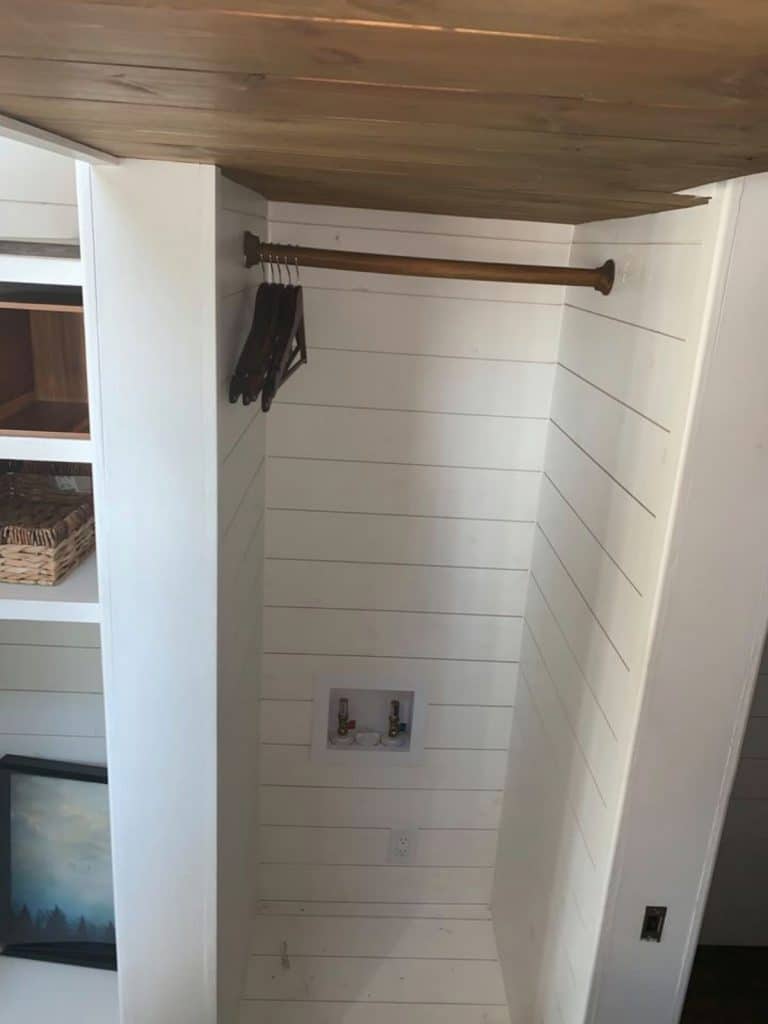
Another favorite part of this tiny home comes in the large bathroom at the back of the house. Shiplap walls surround this space just like the rest of the home, and a small but functional vanity is all you need.
There is plenty of room above the toilet for additional shelving or decor. This makes the small space functional and beautiful addition to your home.
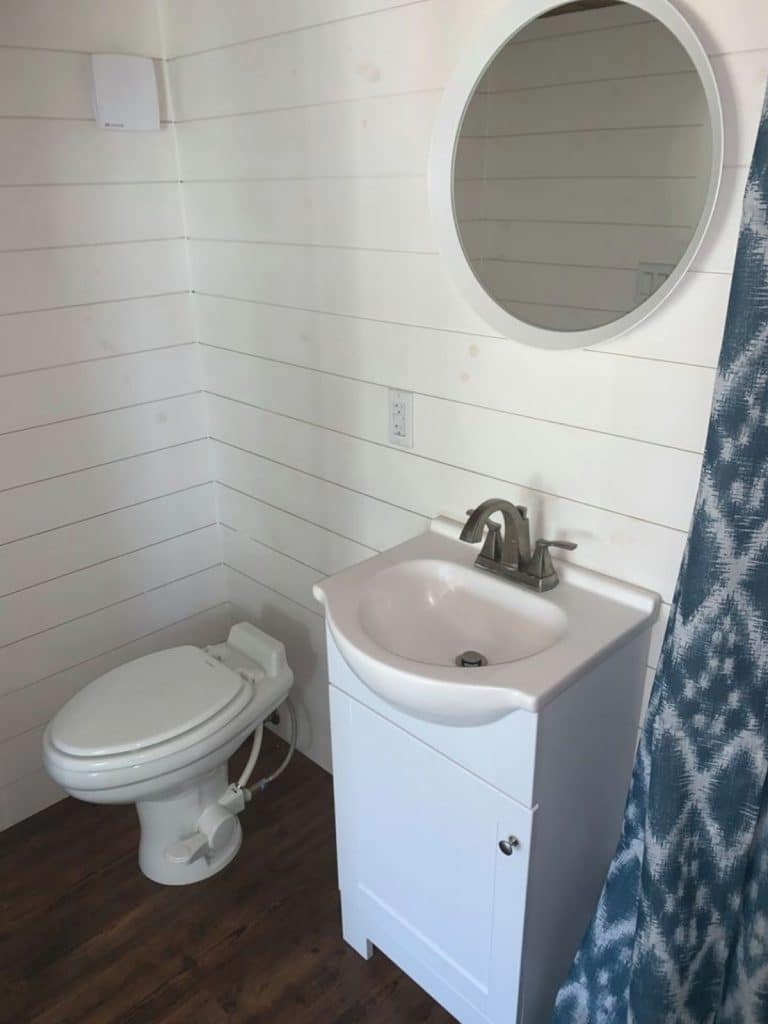
Of course, I have to share about this shower! Such a large shower is a rarity in a tiny home, but this one is perfect! Large with shelving on both sides and an overhead rainshower style showerhead, this is a luxury you will adore.
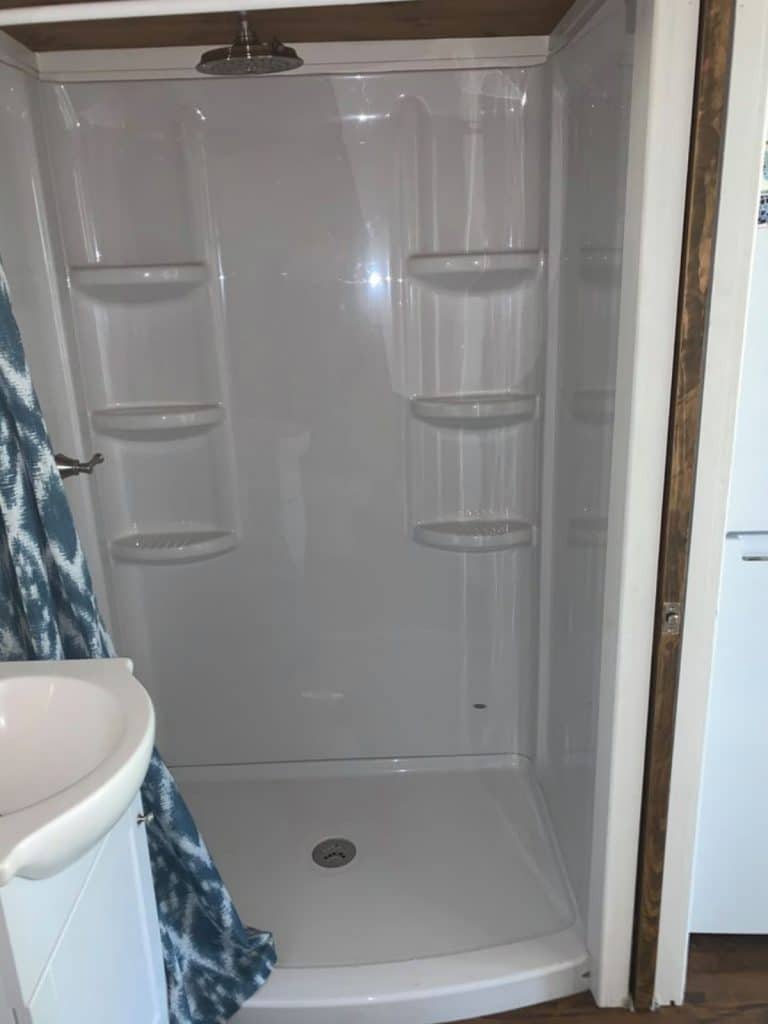
As you look back down the tiny house to the door, take in all of the little things that make this cute little cottage a home. The charming style is ideal for adding your own little accents of personalization.
White walls are blank slates for your own decor style, or simply to display family photographs. Large windows on all sides and even in the front door bring in tons of natural light so you can save on energy costs while enjoying the beauty outdoors.
This home is a comfortable tiny house on wheels that is ready and waiting for you to call it home.
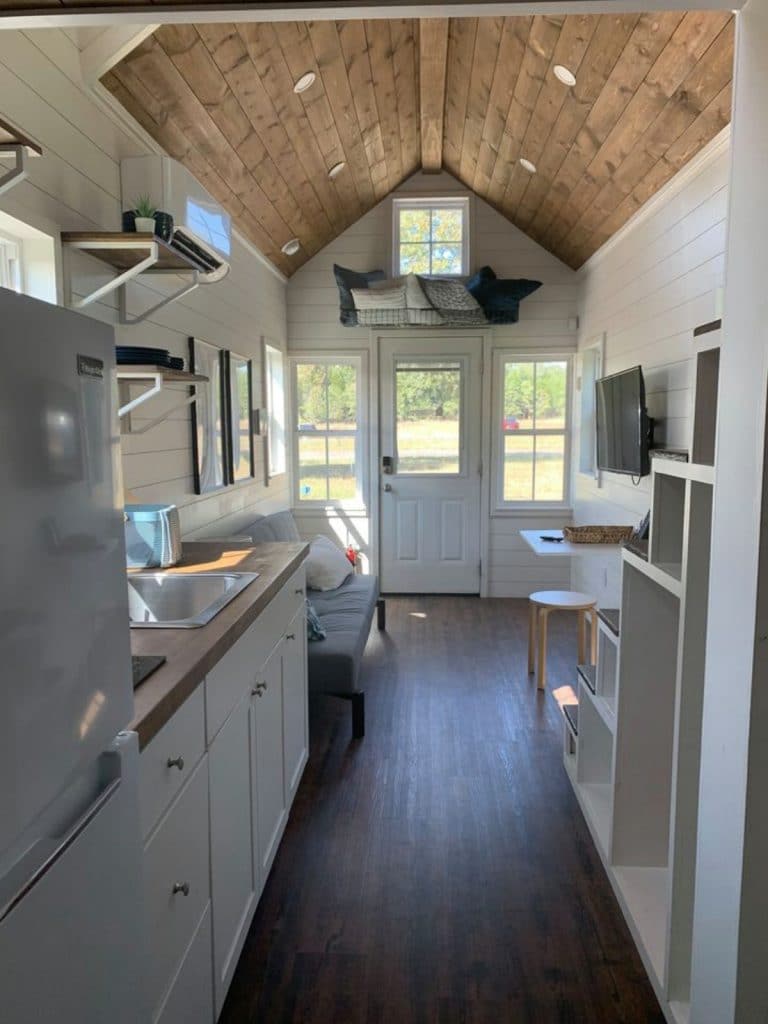
If you are interested in making The Matthew your home, check out the full listing in Tiny House Marketplace of further styles on the Arnold Custom Builders website. Make sure to let them know that iTinyHouses.com sent you.

