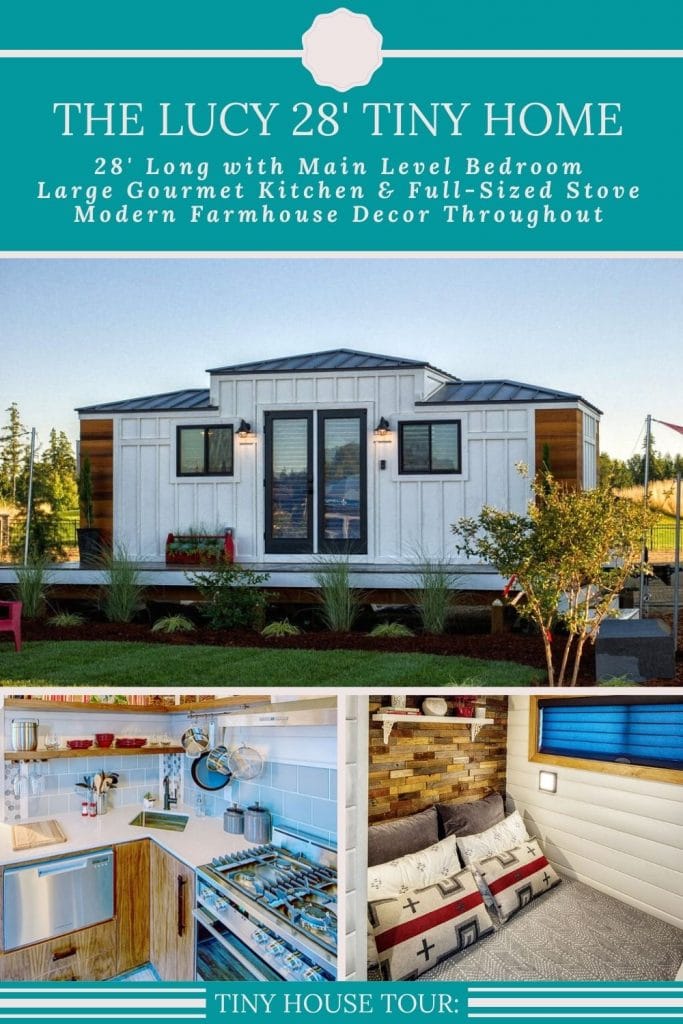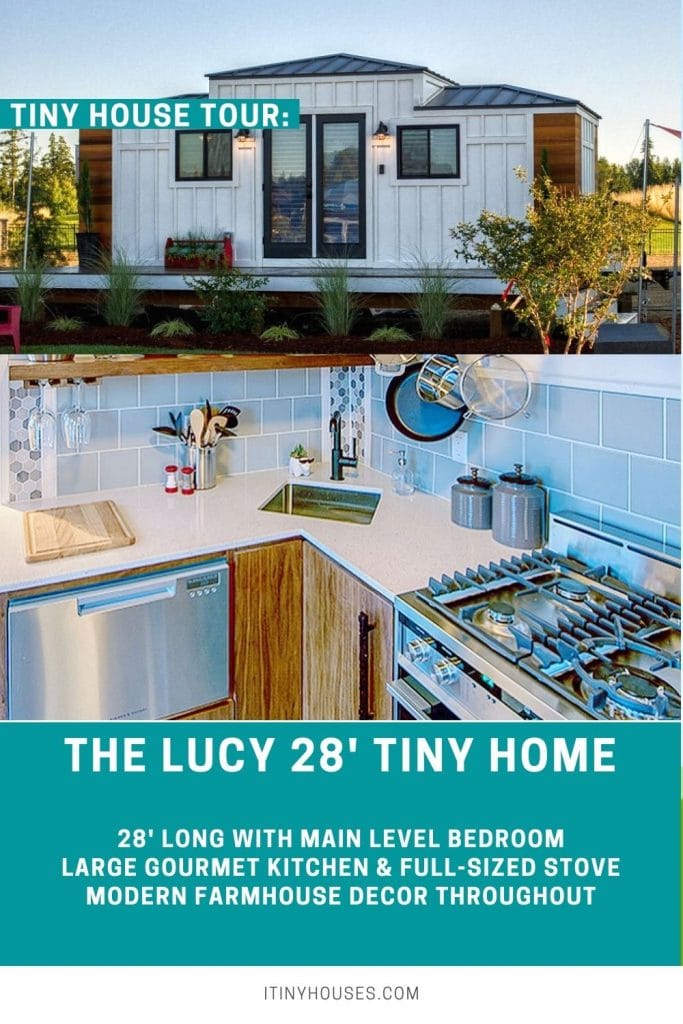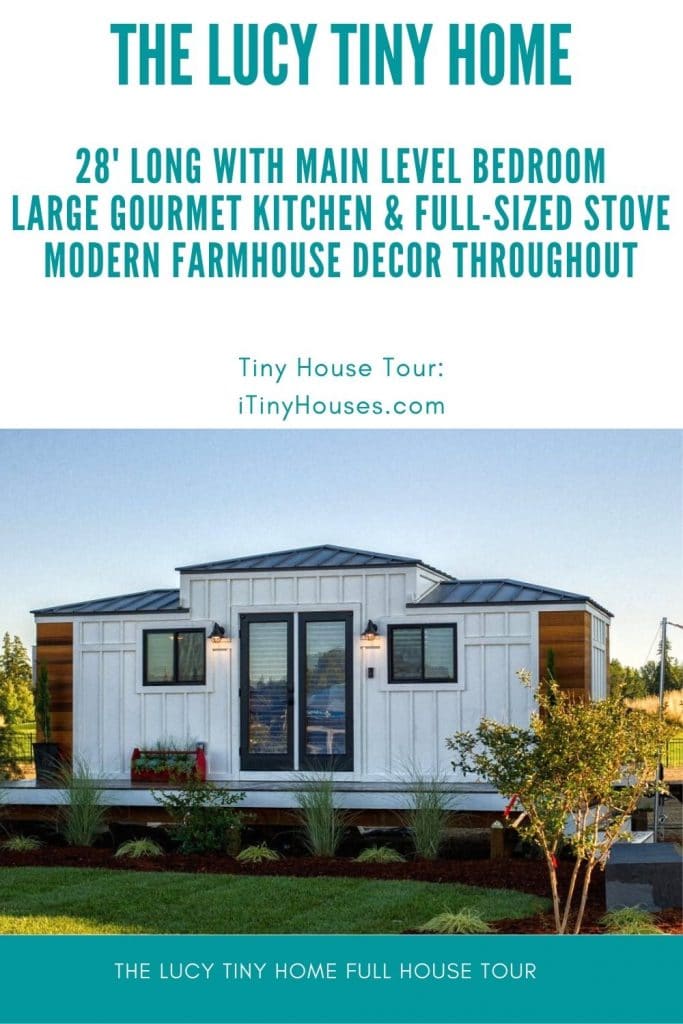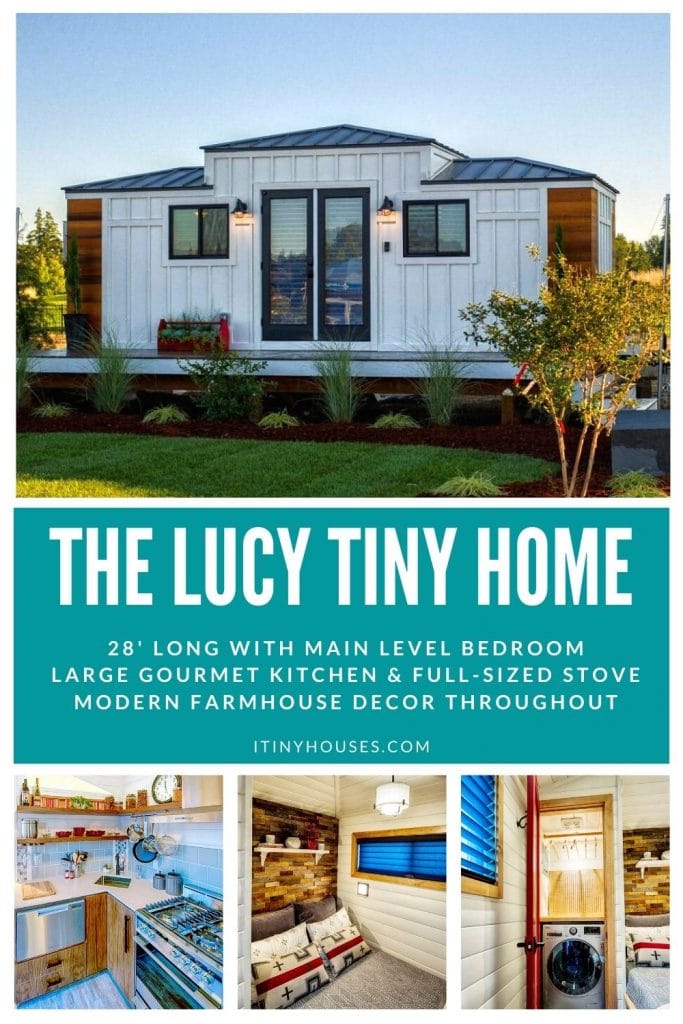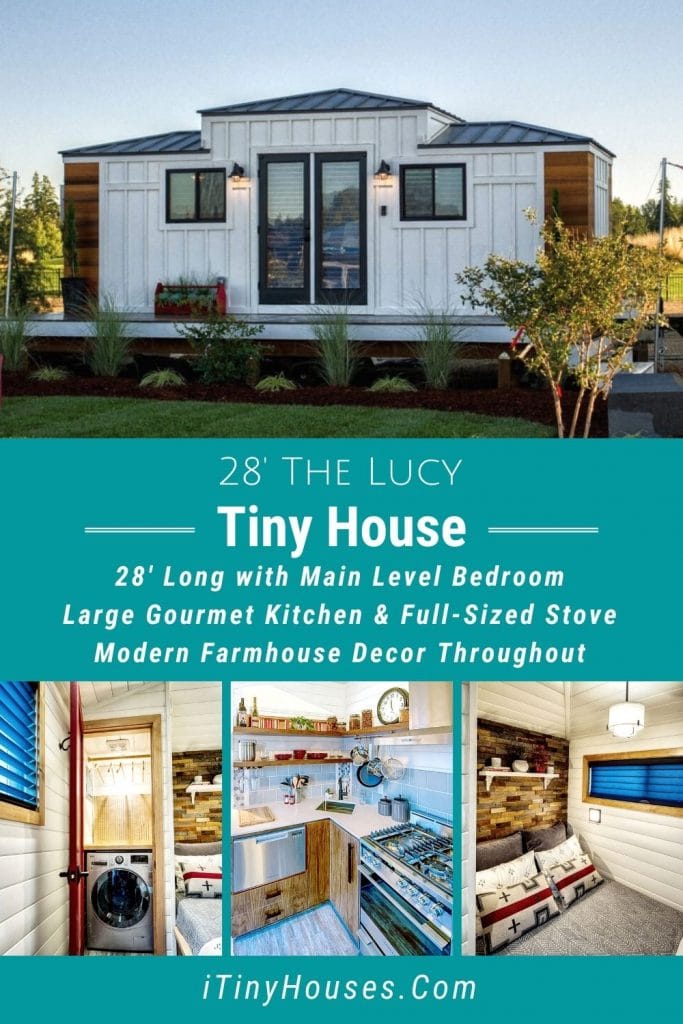For those who want the tiny home lifestyle but just don’t want to climb up and down ladders to sleep at night, the Lucy by Cheeky Monkey Tiny Houses is a perfect solution. A single-floor tiny home filled with modern style and ideal for families, this home is built to feel like a truly miniature version of your favorite traditional home.
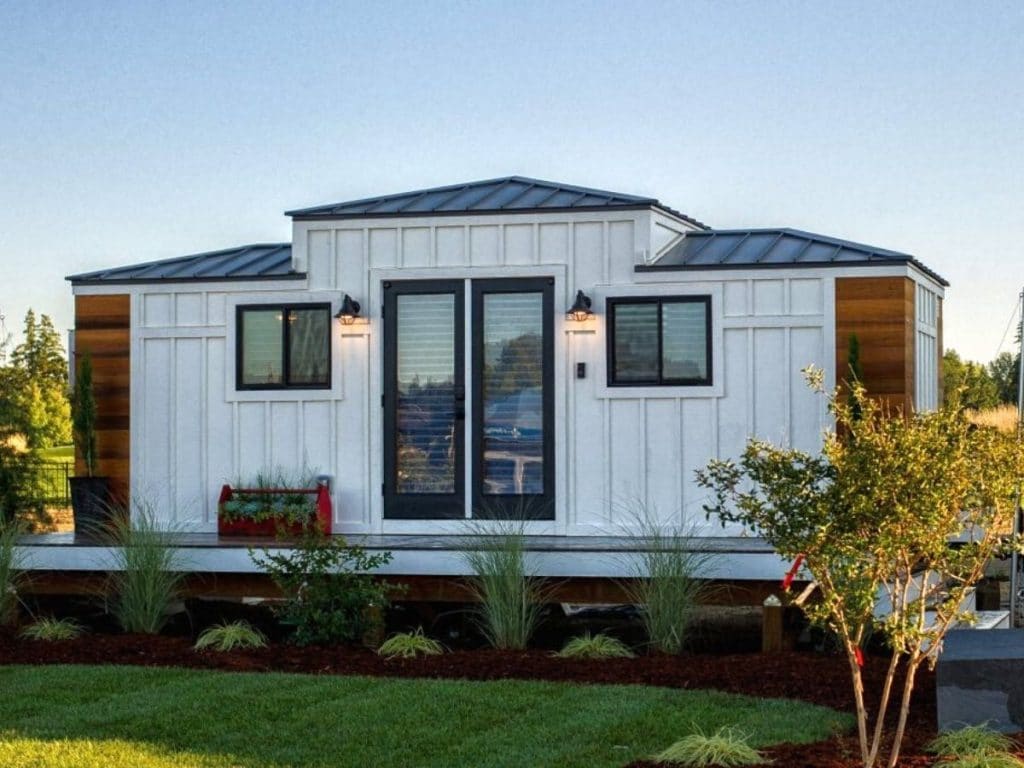
While there are many customizations available in the Lucy, the starting cost is in the $73,000 to $75,000 range depending on size. This model is 238 square feet and measures in at 28’x8.5′ for a sizable home with more than enough room to fit a family.
This is a truly one-of-a-kind design with closets, laundry closet, bathroom, bedroom, and a large gourmet kitchen that is sure to be loved. Some of the things you can expect to find in this home are listed below.
- Large bathroom with 3’x3′ shower, 24″ vanity, porcelain sink, flush toilet, and vinyl tile backsplash.
- Stainless steel appliances in the kitchen including refrigerator, dishwasher, and induction cooktop with oven.
- Stunning shaker-style cabinets and choice of butcher block or granite countertops.
- D.O.T. approved trailer, exterior LP siding, R20 insulation, LED lights, standing seam metal roof, and energy-efficient vinyl windows.
Inside the home you will be welcomed by what is commonly known as the modern farmhouse look. White shiplap walls, wood trim, a few bright colors (such as the red doors), and of course, some reclaimed wood.
The space below showcases the main living area with door to the bathroom or bedroom. A fireplace mounted against the wall adds warmth as well as welcoming ambiance. Plus, you have room for a large mounted television.
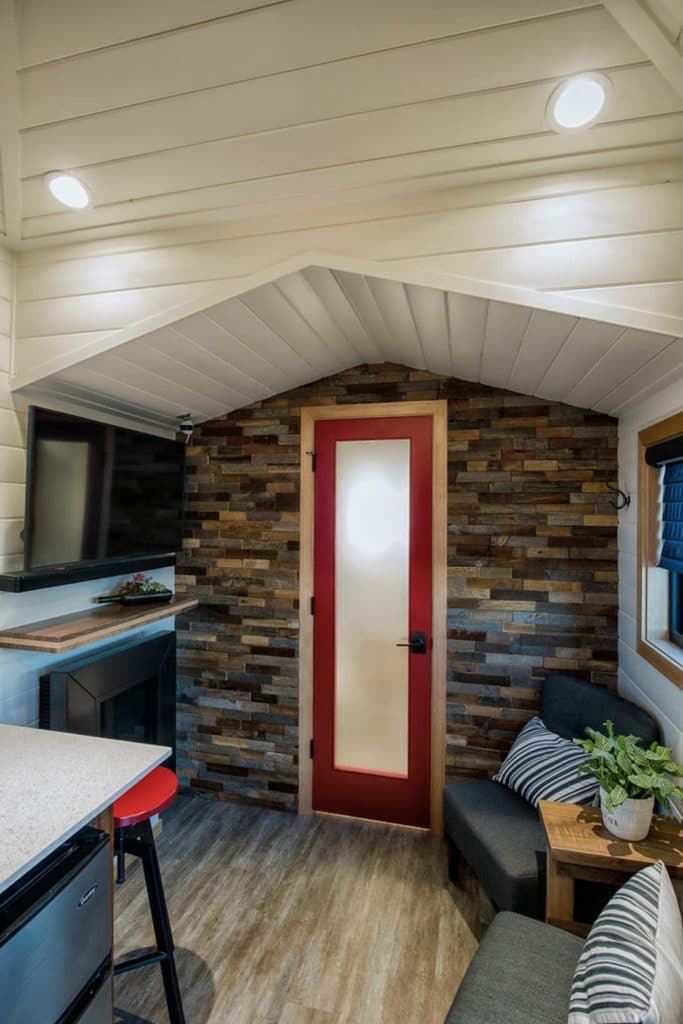
The kitchen is a real beauty! With the full-sized stove options of a gas burner or convection burner, you can prepare any meal you want in this little corner kitchen!
Floating shelves above the countertop make it easy to store basic foods or dinnerware within easy reach. I love how they used open space to hang a bar for pots and pans!
This kitchen even has room for you to have a dishwasher built into the counter space. While this is a convenience, you can skip this for more cabinet storage if you prefer.
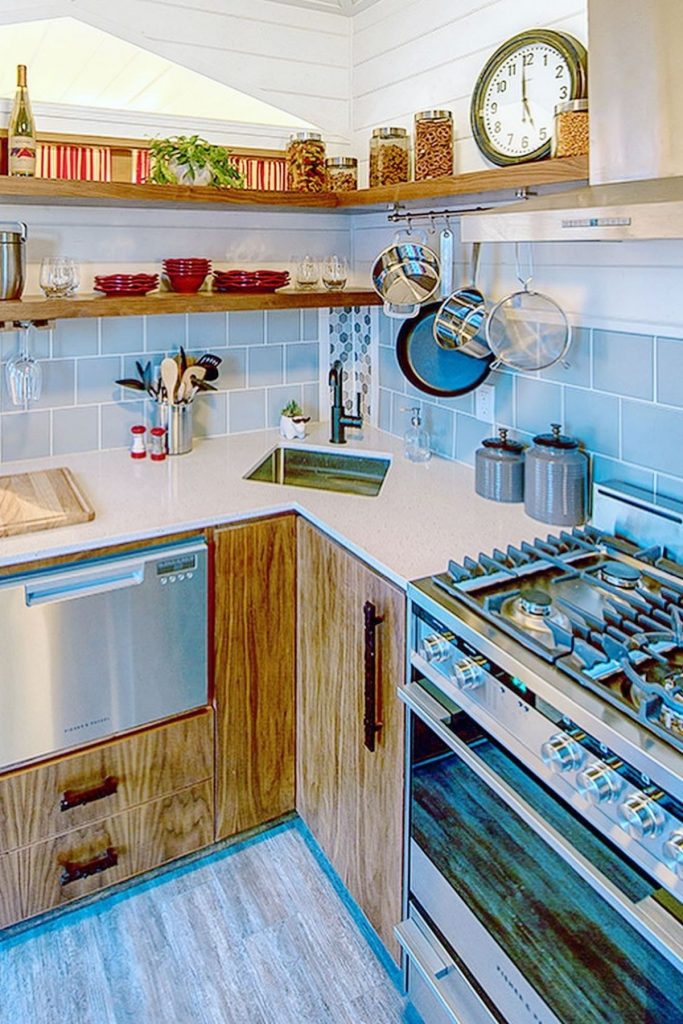
The backsplash is a nice vinyl tile and easy to clean while keeping with the theme of a modern farmhouse in the home. I love this light gray that compliments the stainless steel accents nicely.
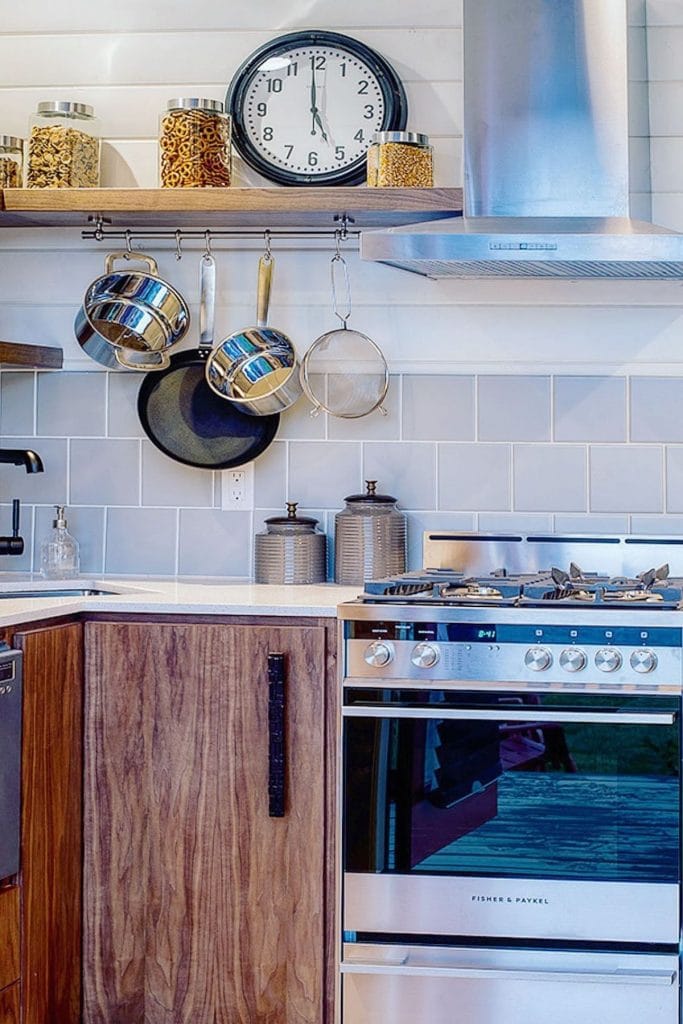
While small, the private bedroom is a treasure in a tiny home. Not only does this home have privacy, but it is on the main floor. For those with mobility issues, this is a huge bonus. Plus, if you have kids underfoot, a door for privacy can be a lifesaver.
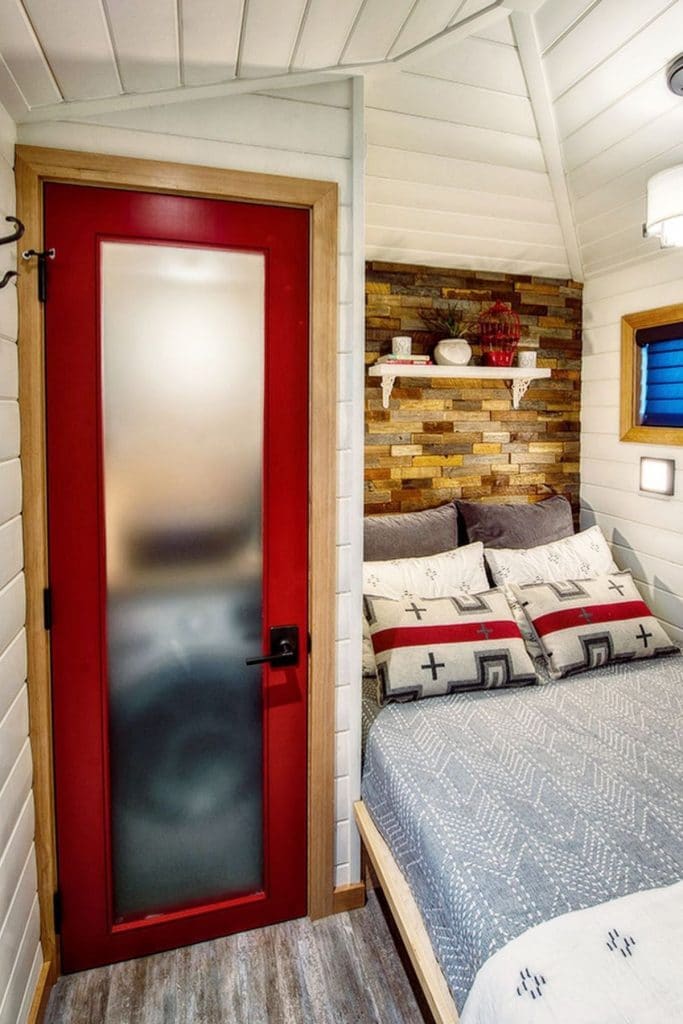
A queen-sized bed easily fits against the reclaimed wood wall here and has room above for a storage shelf. I love the light fixtures and the inclusion of a long window for natural light. Of course, you can update or customize for your needs and take advantage of those tall walls all over for more storage if desired.
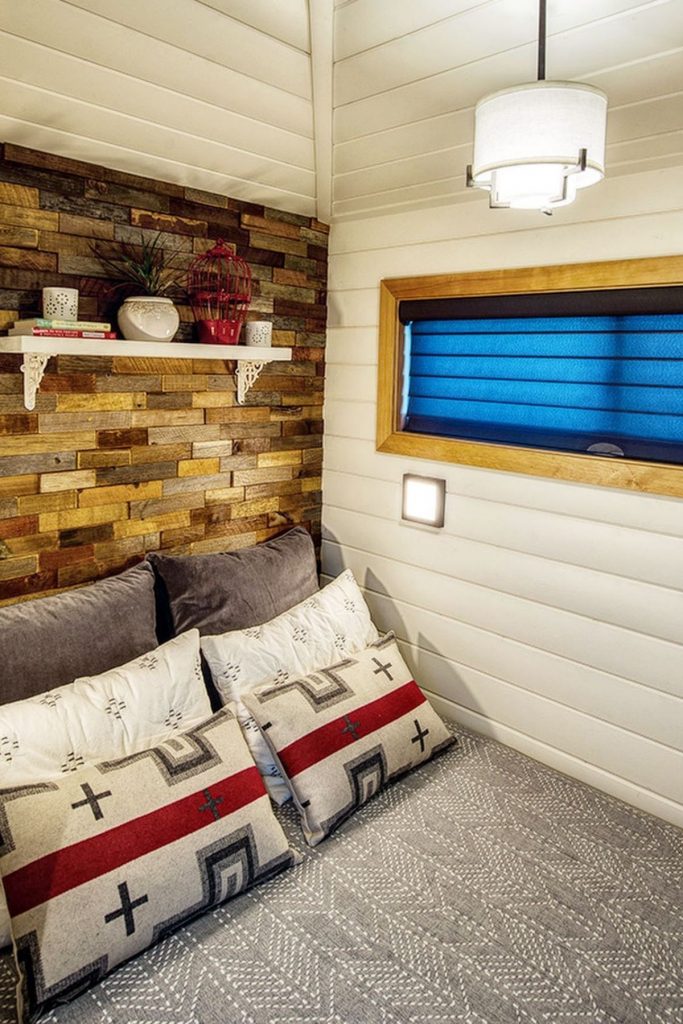
One of my favorite things in the bedroom is this closet. It is a traditional closet with hanging rods, but under a little shelf is a 2-in-1 washer and dryer unit. I LOVE that you can do your own laundry in the comfort of your home with this model from Cheeky Monkey.
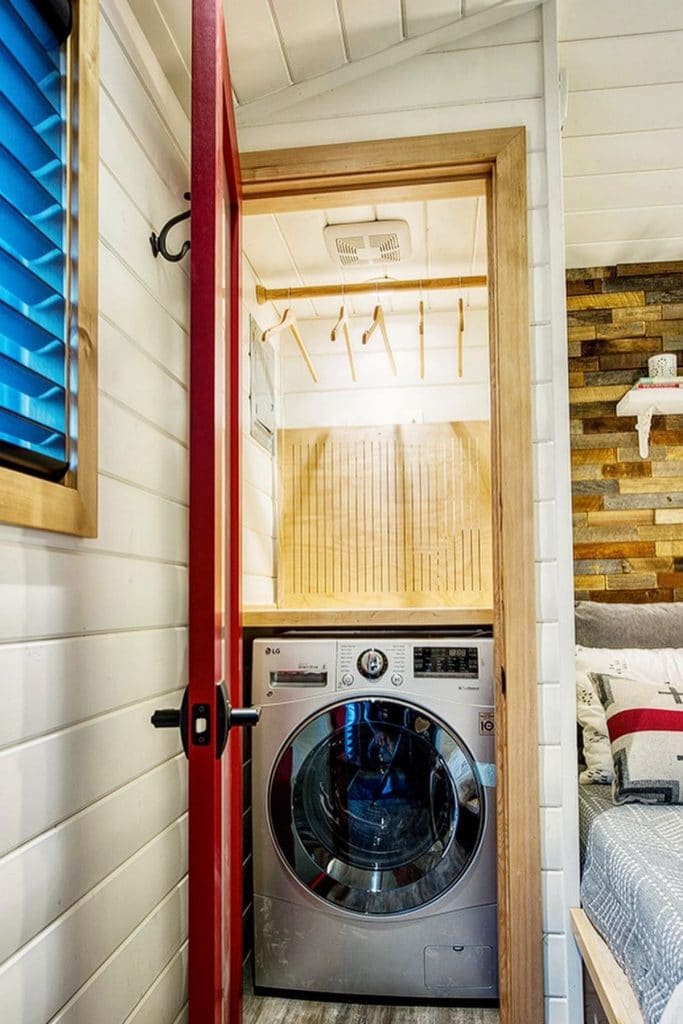
If Lucy has you dreaming of a tiny home of your own, you can check out all of the options available from Cheeky Monkey Tiny Houses. You can also find them on Facebook, Instagram, and YouTube where they share all of their latest models and designs. Make sure to let them know that iTinyHouses.com sent you!

