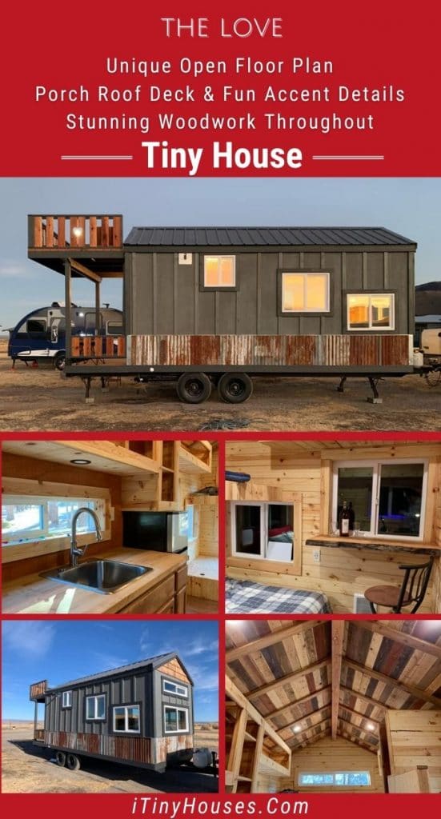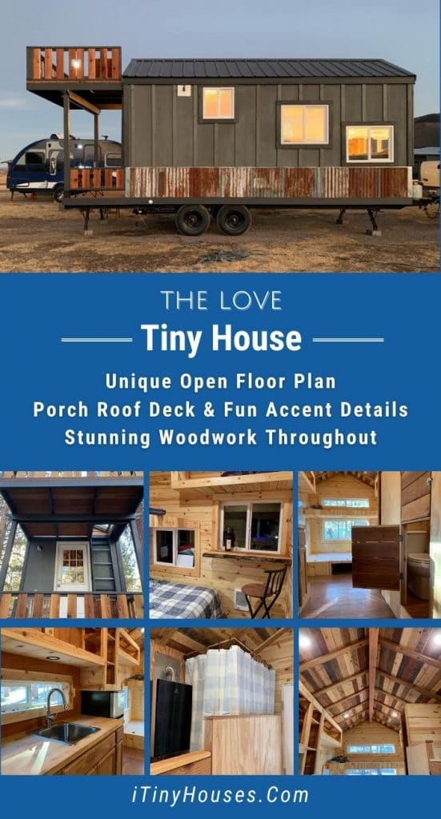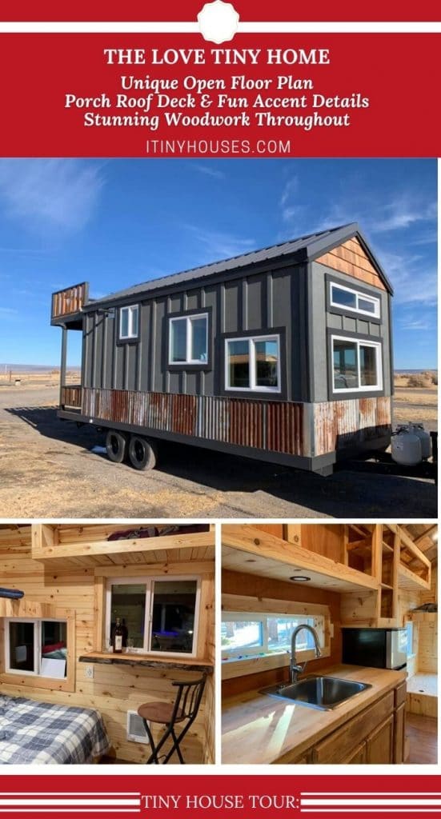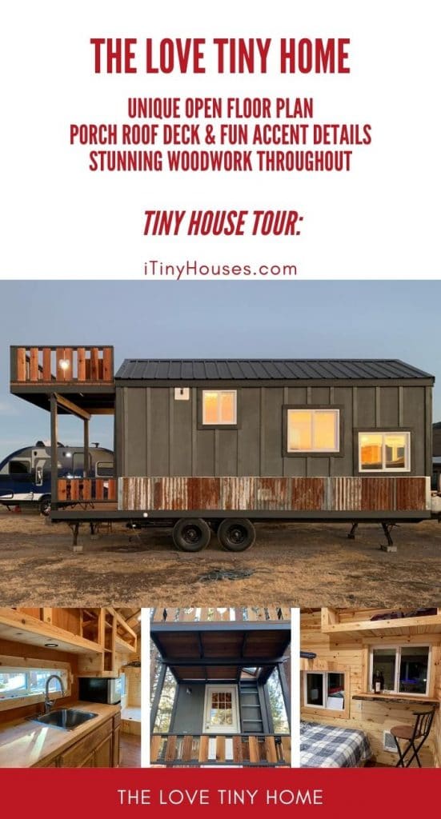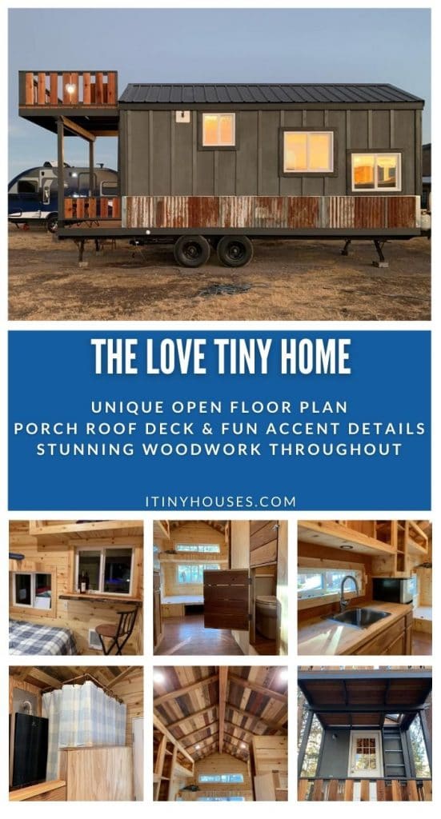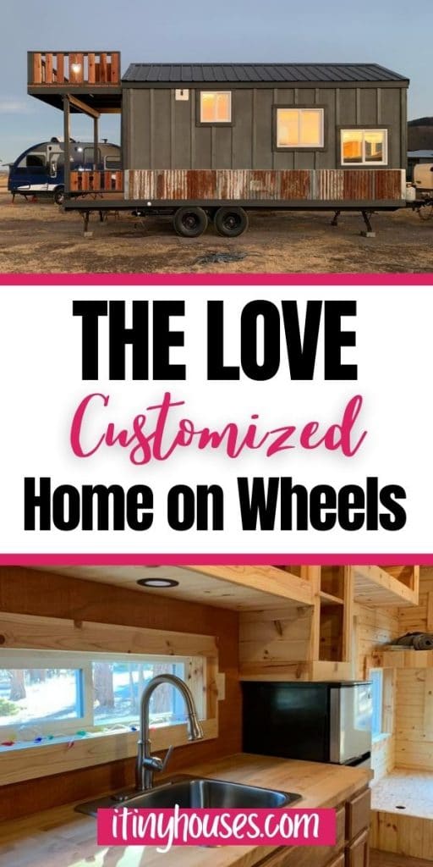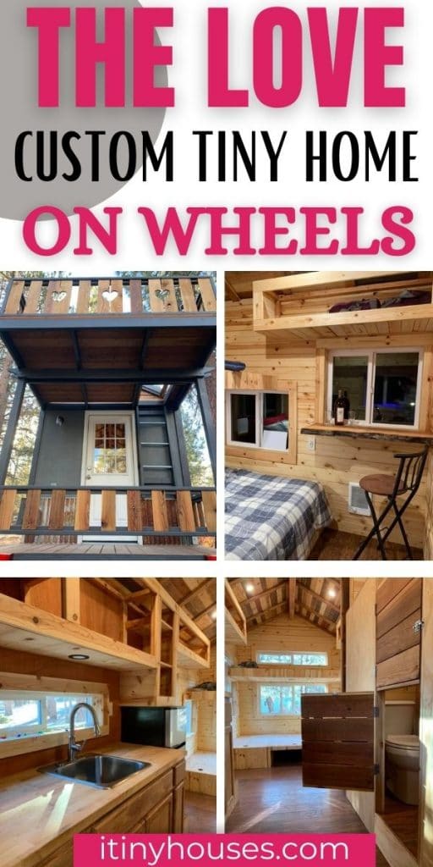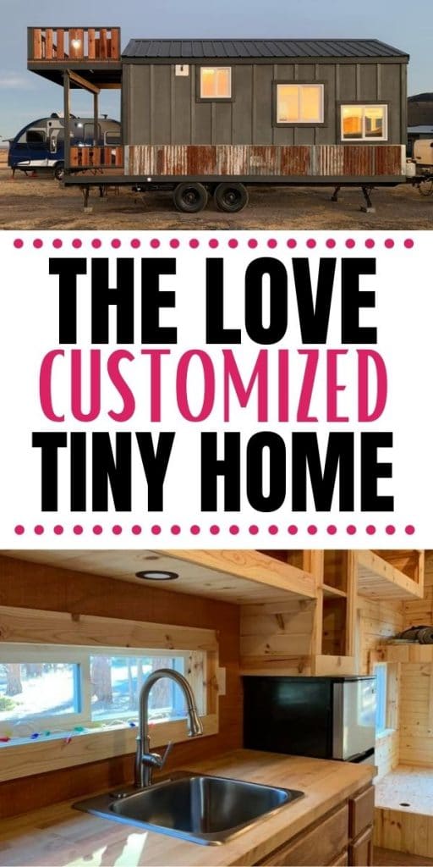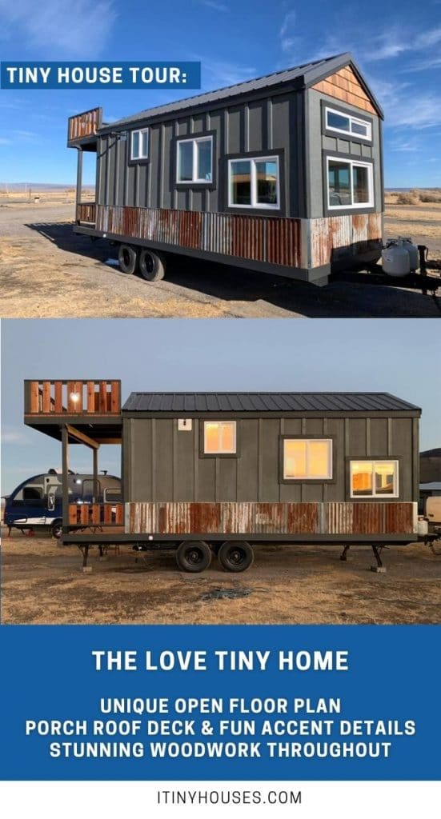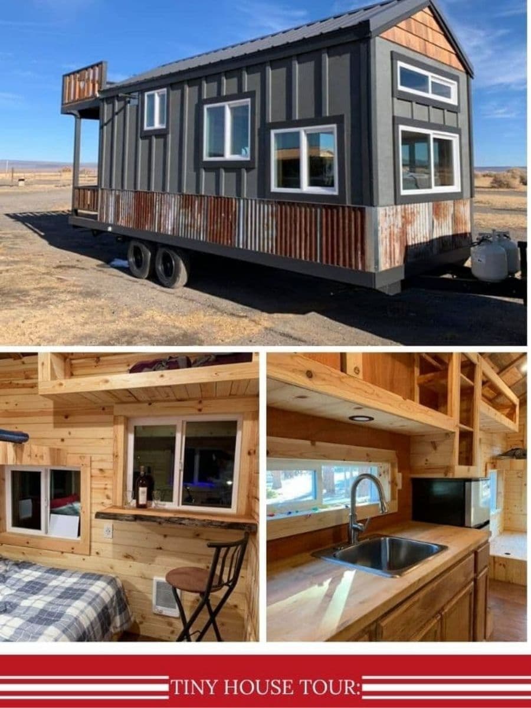The Love is a custom built oasis that is filled with unique accents, pallet wood ceiling, a large kitchen counter, beautiful 1960 era reclaimed corrugated steel wainscotting and more!
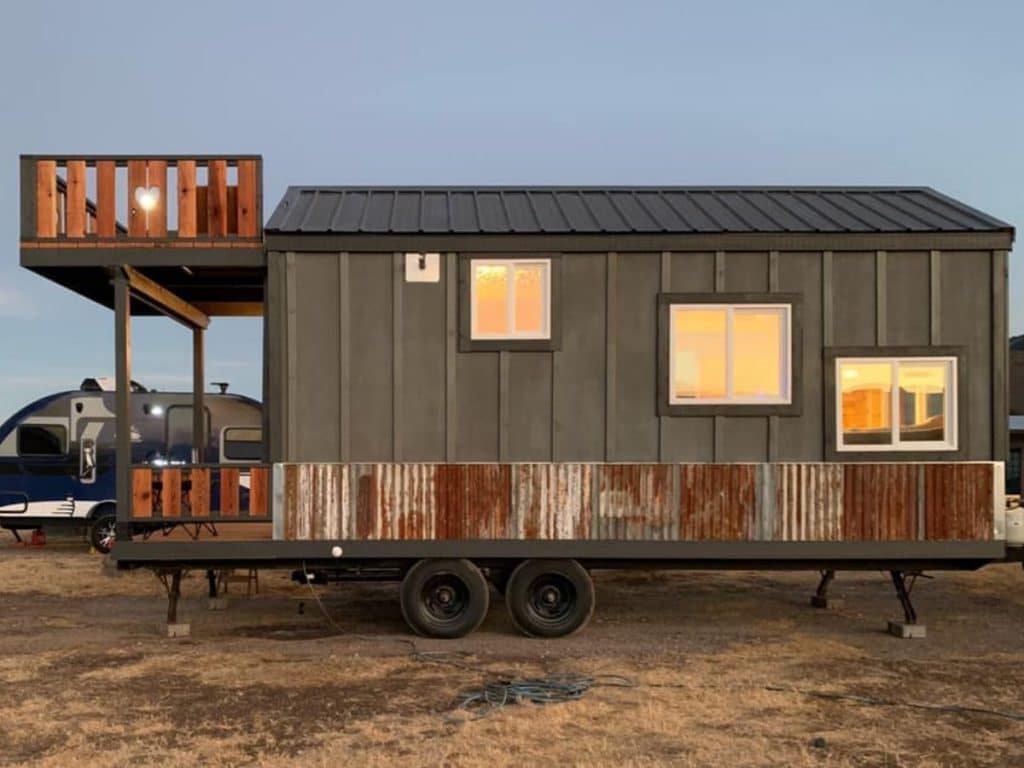
This home is built with beauty in mind. Completely customized, it includes tons of great open cabinets and shelves for easy storage. Ideal for anyone who wants more storage in a tiny space, this is a lovely home that is ideal.
A long 7′ butcher block kitchen counter is the home of a classic deep stainless steel sink. It even includes a refrigerator on one end for your convenience.
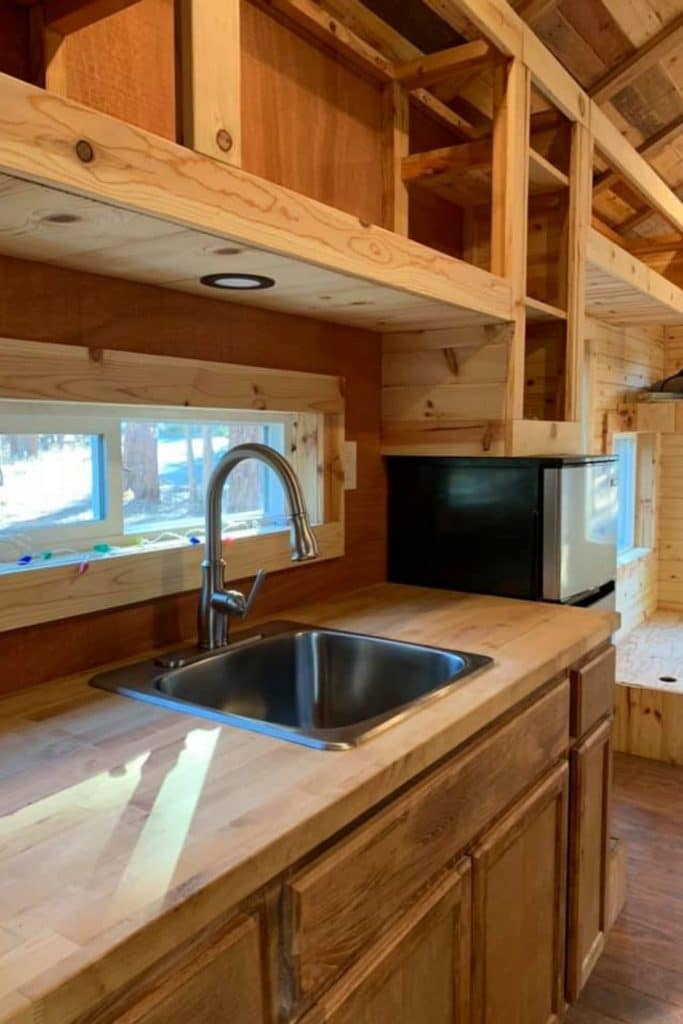
A small window above the sink adds natural light and of course, great airflow. You’ll also love the retractable sink faucet. So convenient for those larger clean up jobs.
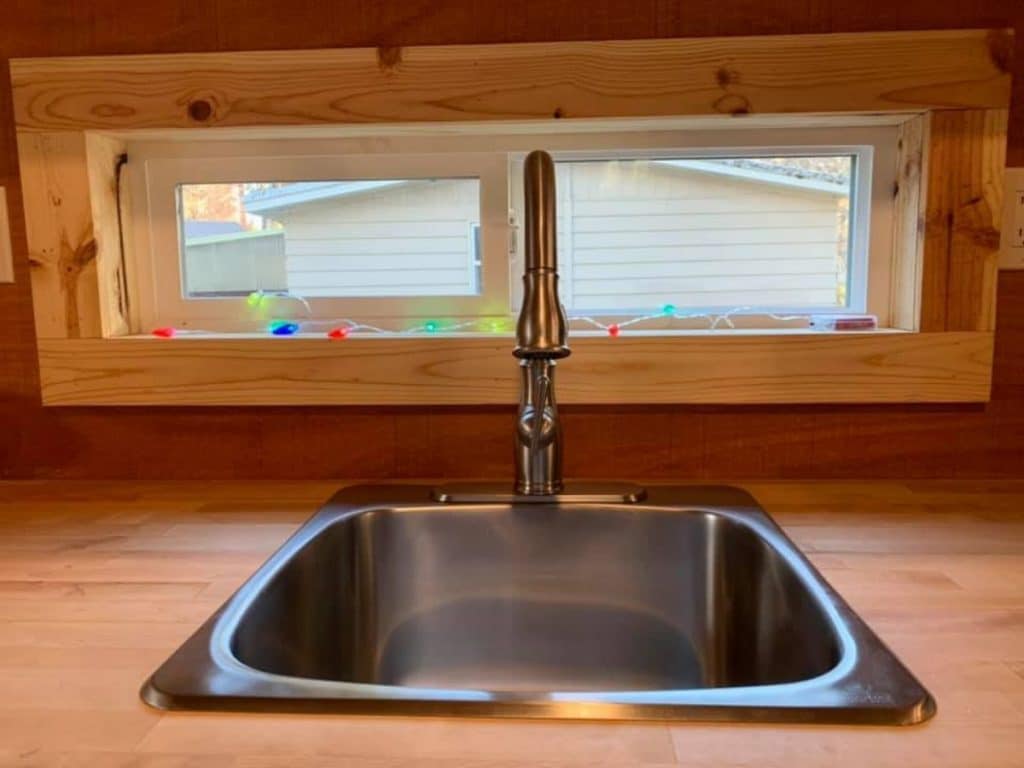
On one end of the home is a large bed built in with tons of storage. With an open loft space, tons of windows, and more outlets all around than you can ever need, this is ideal for anyone who wants a cozy home.
There is even room between the sleep area and kitchen for additional seating, or, as the owner mentioned, two yoga mats for your morning exercises.
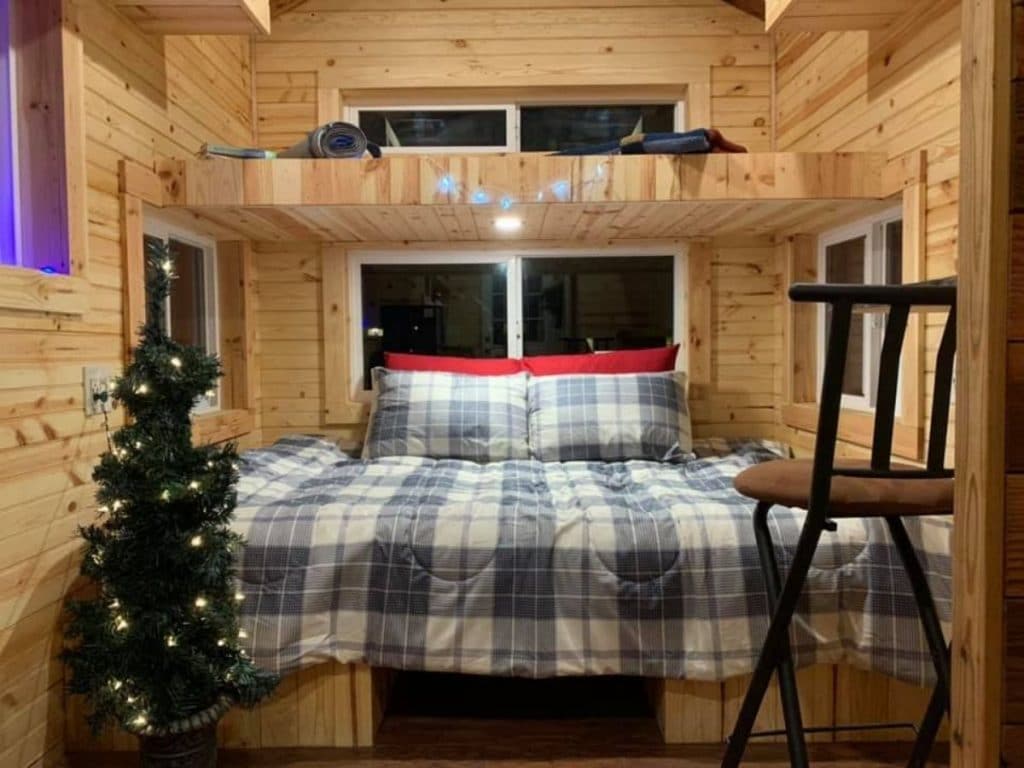
This adorable little window shelf acts as a bar but can also be a workstation, dining table, or just a simple windowsill ideal for decorating. Of course, with the shelf above, you can store linens, clothing, and more for convenience.
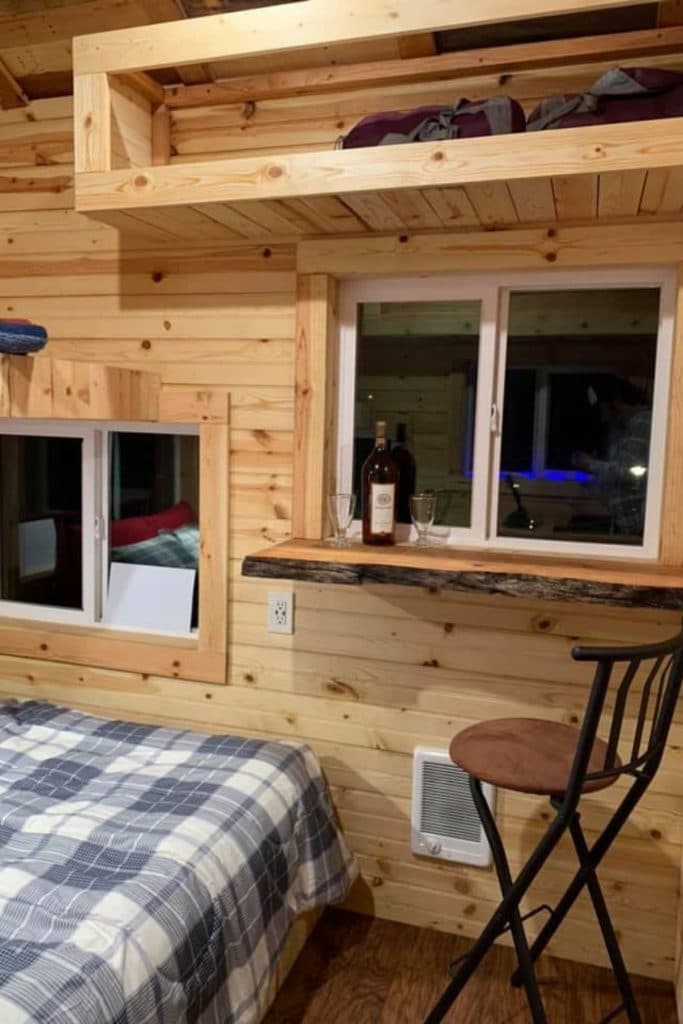
The ceiling is made of reclaimed pallets and has a lovely mix match of colors and stains. Alongside this, you’ll love the fact that there are cedar lined closest for two. It’s all of these little accents that really add to this home and give it not just character, but those customizations that really add to the value.
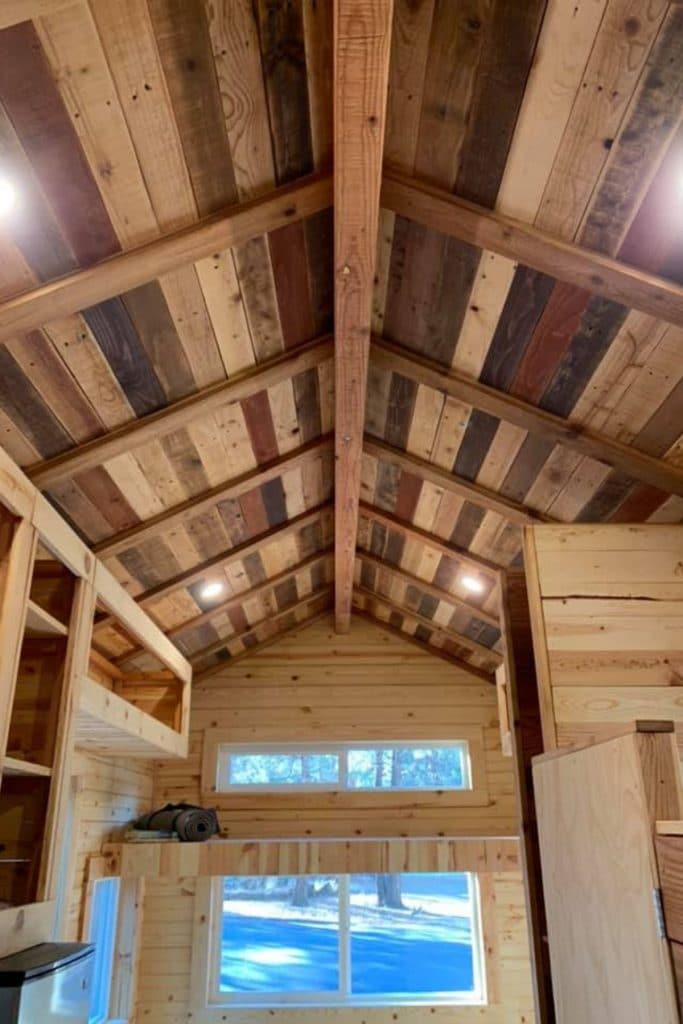
This view shows the bed space in the back without the bedding. As you can see, this can open up for storage easily. I love this convenience.
The bathroom is a definitely unique in design. Unlike most bathrooms, it is not fully enclosed. Instead, the top of the walls is open. So, while providing privacy, it is also open for better air flow.
Additionally, it has a tankless on demand hot water heater, exposed copper pipes, and a unique cattle trough shower and tub basin. Truly a masterpiece and work of art, you’ll love this unique look.
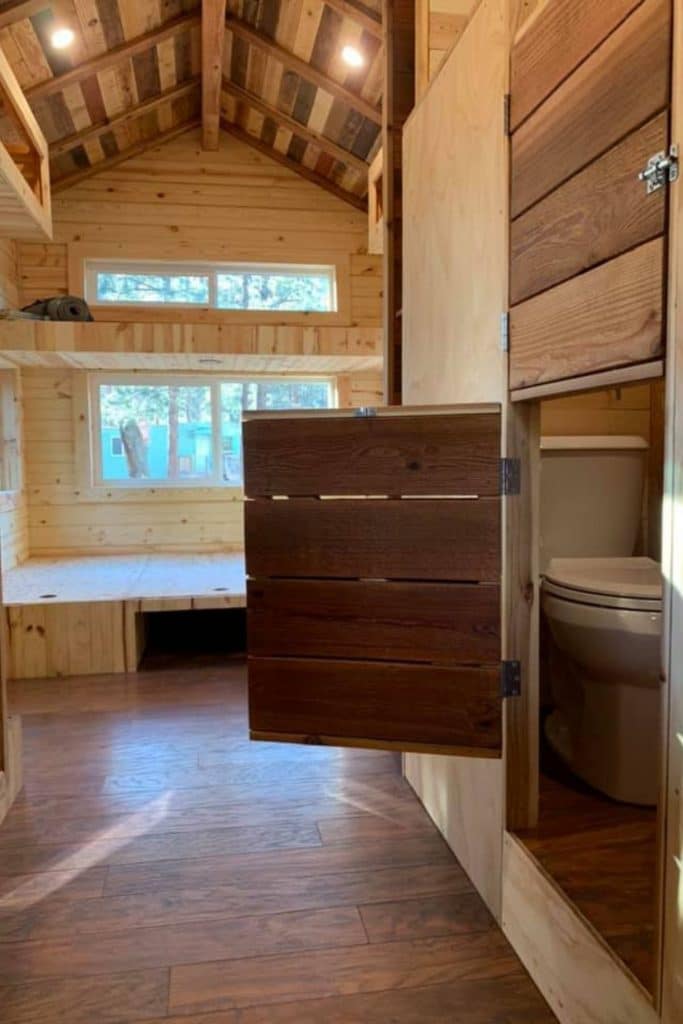
The door is a slat wood Dutch door that allows you to open the top or bottom separately if wanted. This is a fun addition that just adds to the unique style of the home.
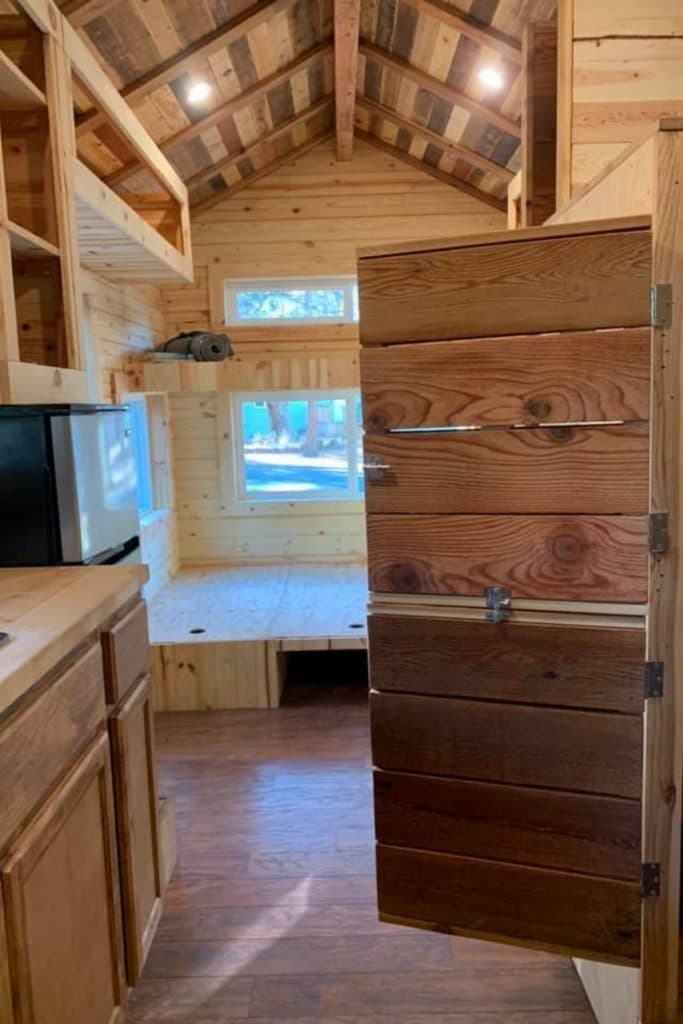
Don’t worry, you still have privacy. The copper pipes above the shower keep the curtain in place. You’ll just have little more open option than you are used to having.
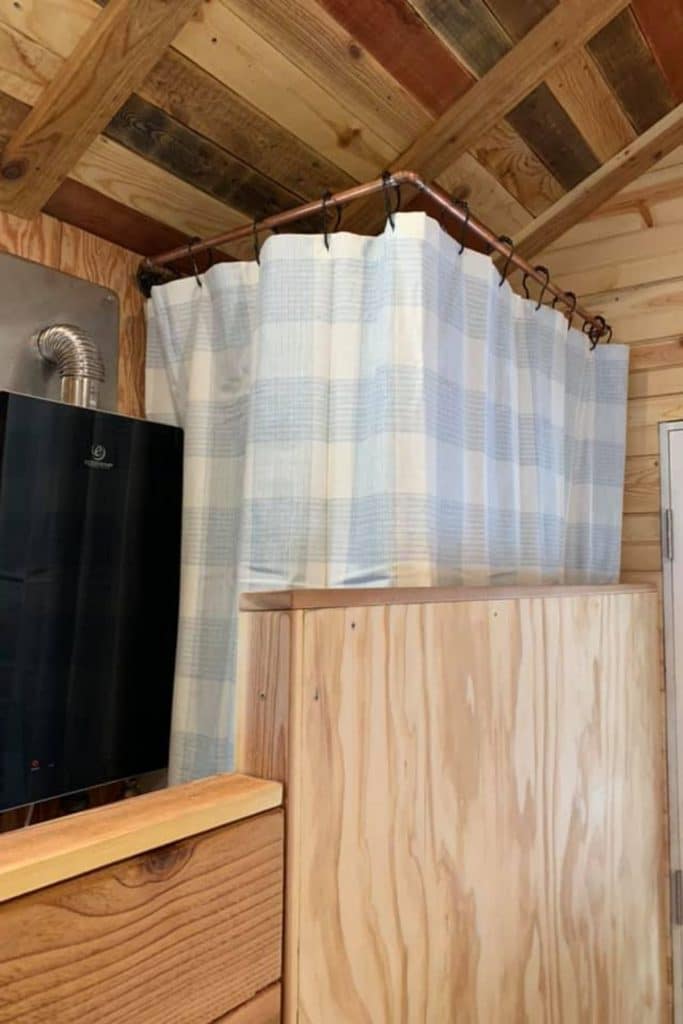
All of the little details in “The Love” are what make it a truly unique home. The combination of standard features like a Board and batten exterior and classic roof are similar to lot models, but that’s where it ends.
Tons of outlets, USB ports installed, extra LED recessed lighting for convenience, and of course, the stunning lower and upper deck on the porch all make it a home you will long to make your own.
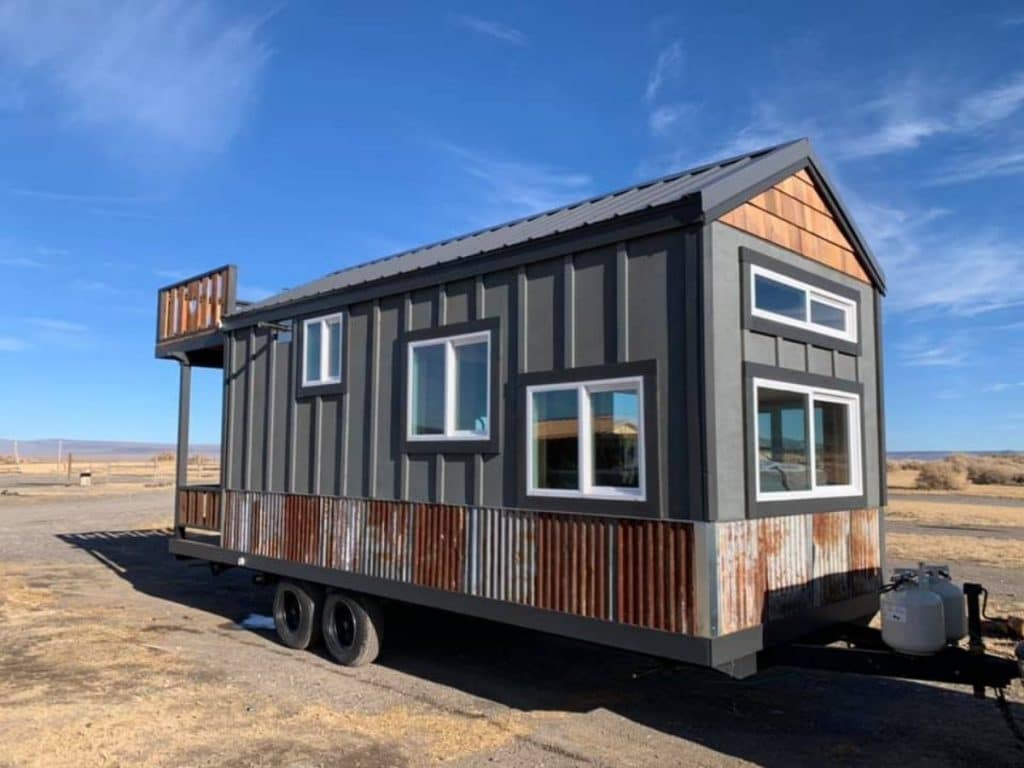
The builder even went so far as to add little hearts on the upper deck railing! How precious is that?!
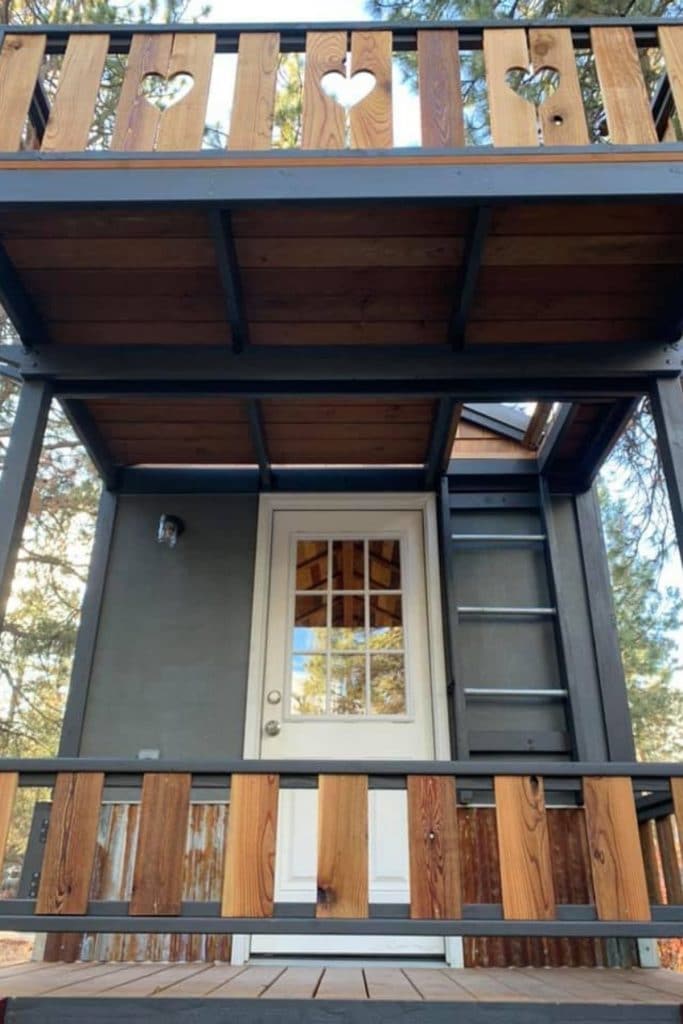
The accents don’t end there. You’ll even notice the little wooden heart attached to the railing. All that is missing here is you!
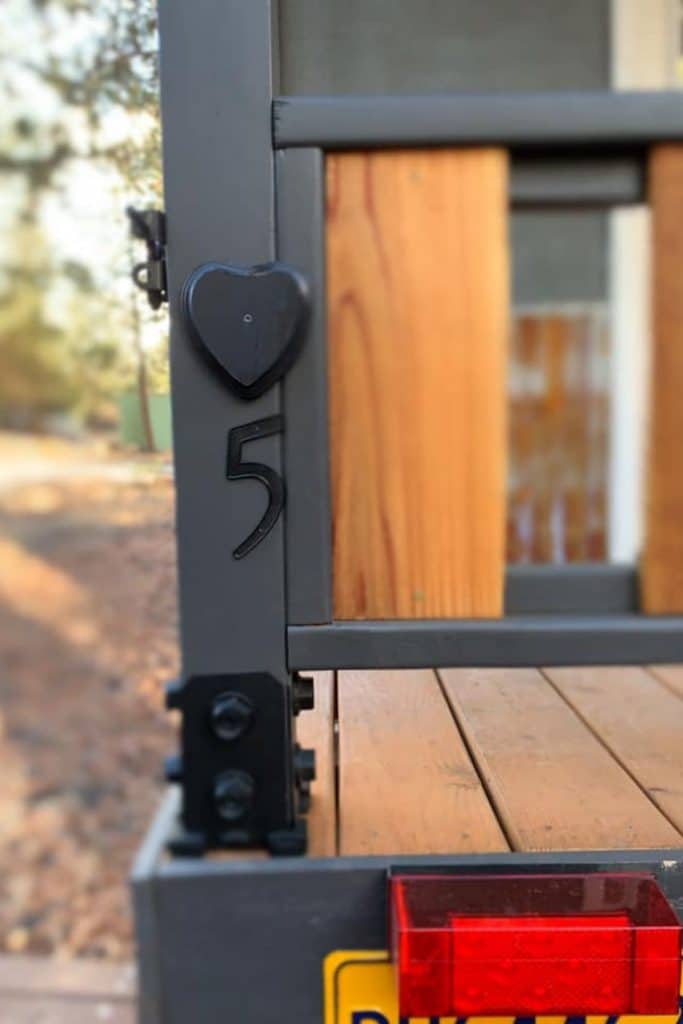
If you are interested in making the Love your own tiny home on wheels, make sure you check the full listing in the Tiny House Marketplace. Make sure to let them know that iTinyHouses.com sent you.

