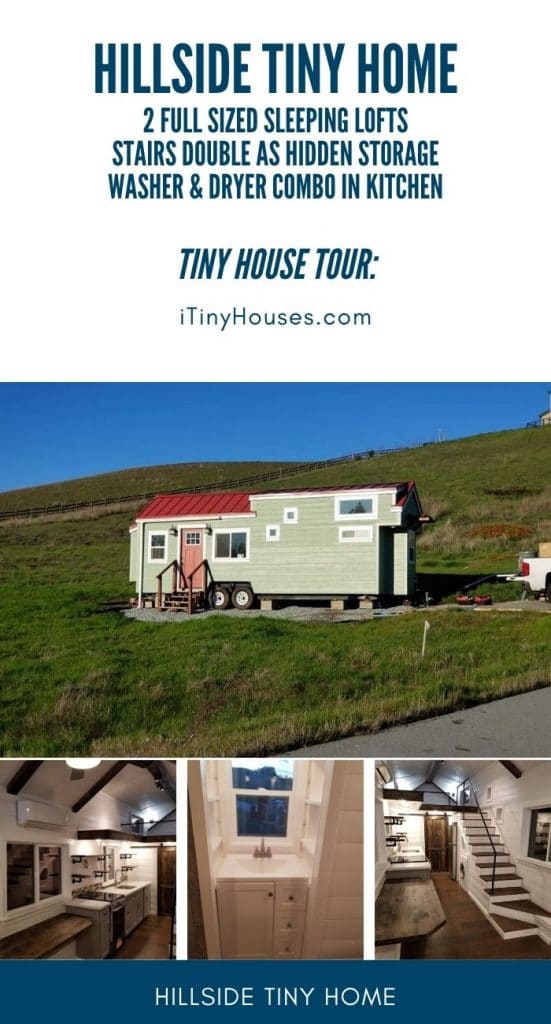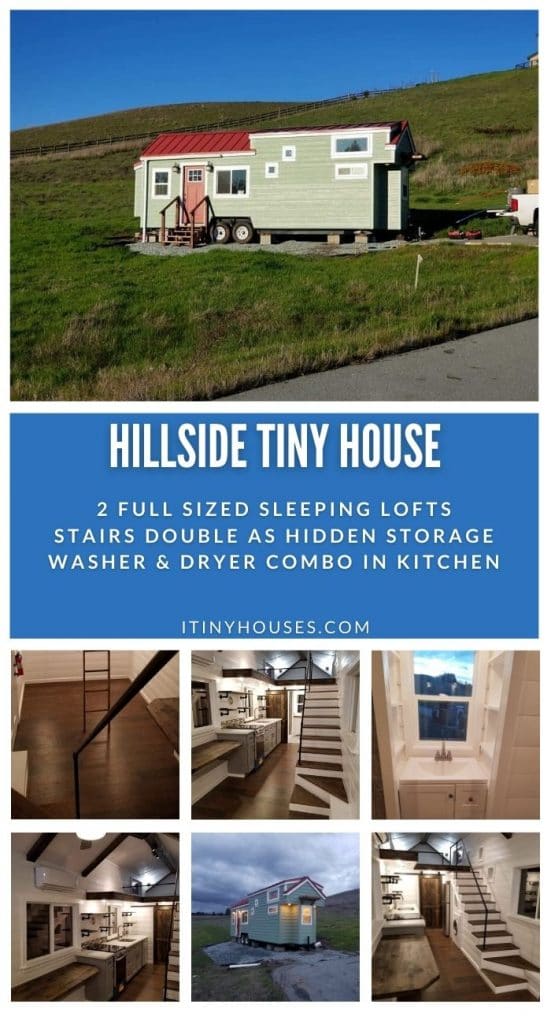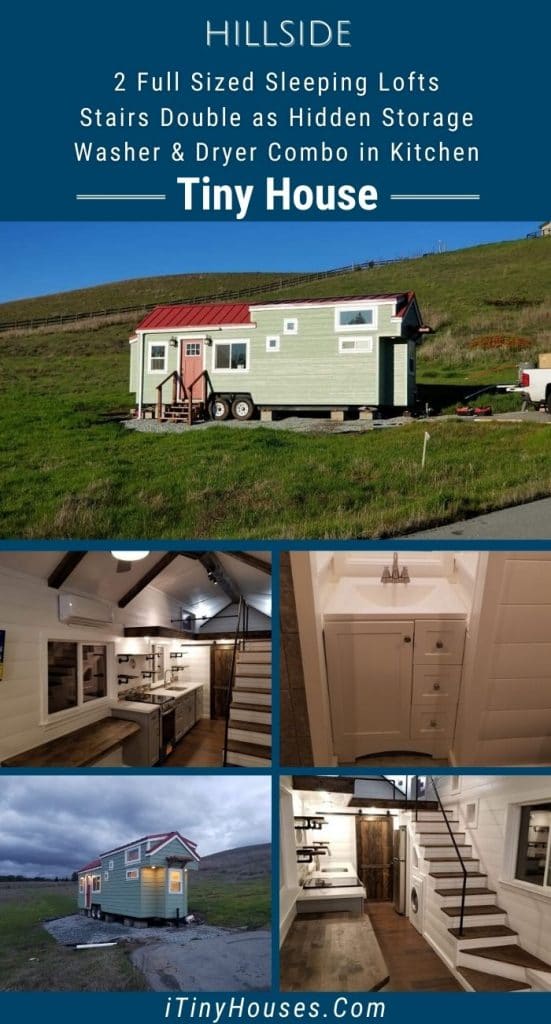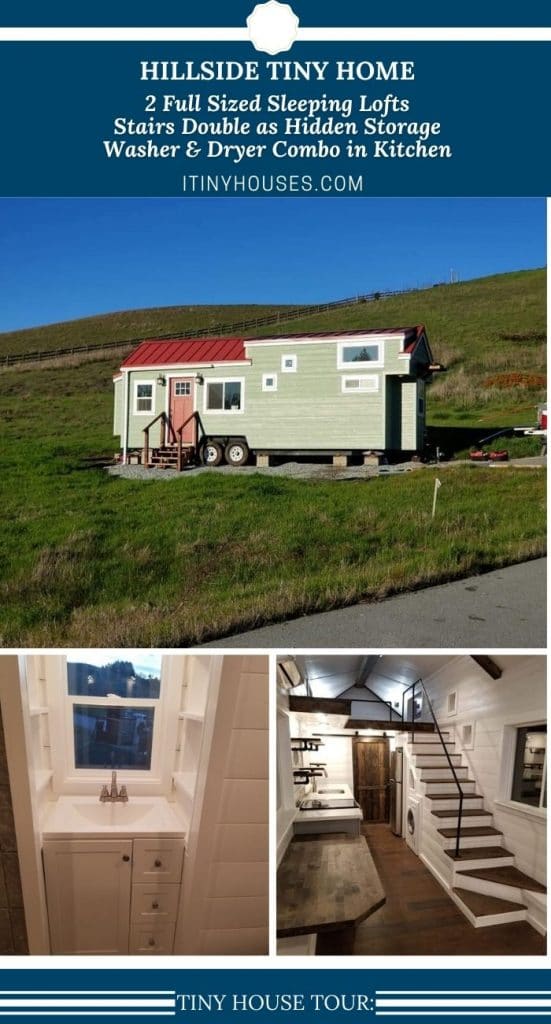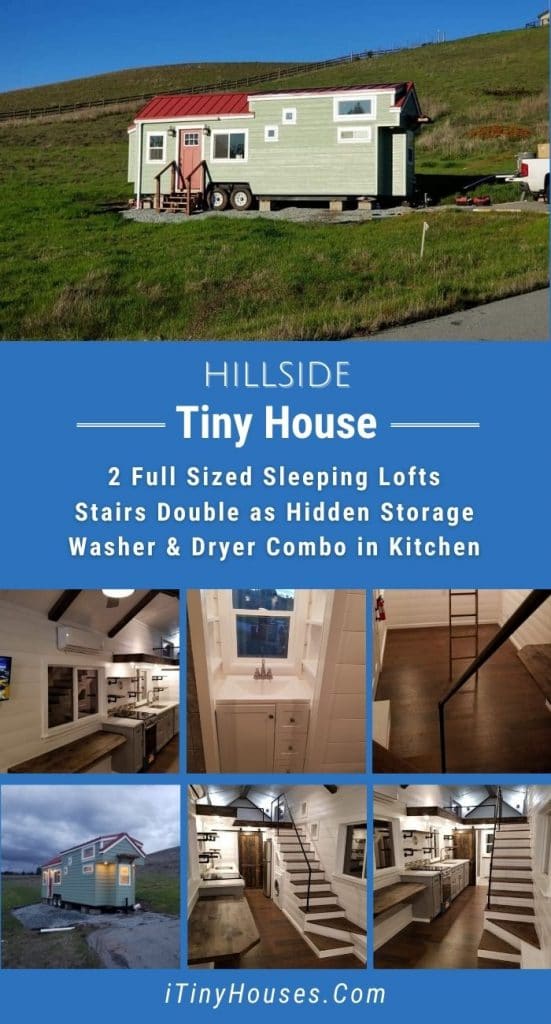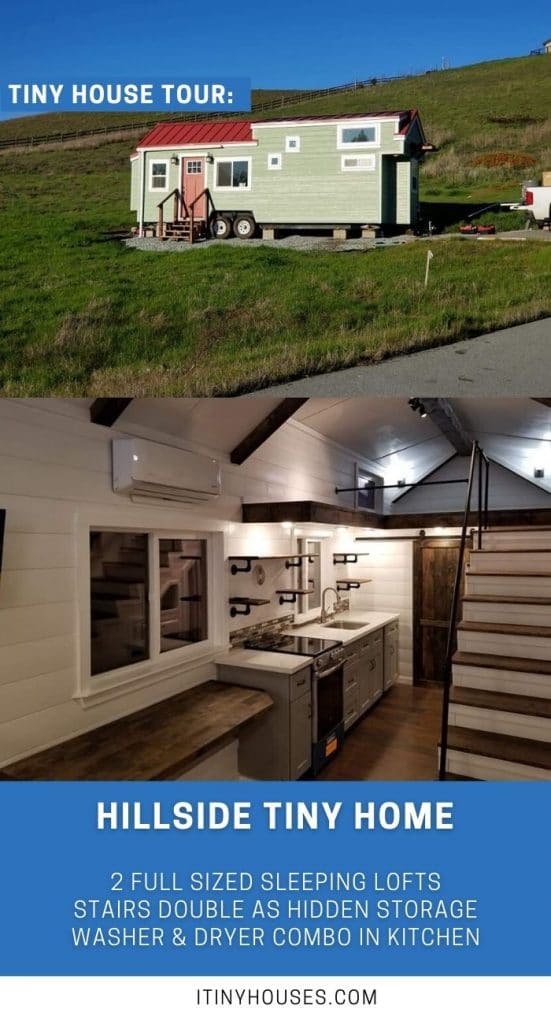KJE Tiny Homes is back with another breathtaking tiny home design. This simple but cozy tiny house on wheels features two sleeping lofts, a unique window seat, and gorgeous farmhouse style accents throughout the home. You’ll fall in love with the industrial style fixtures and the addition of a washer-dryer combination just inside the kitchen.
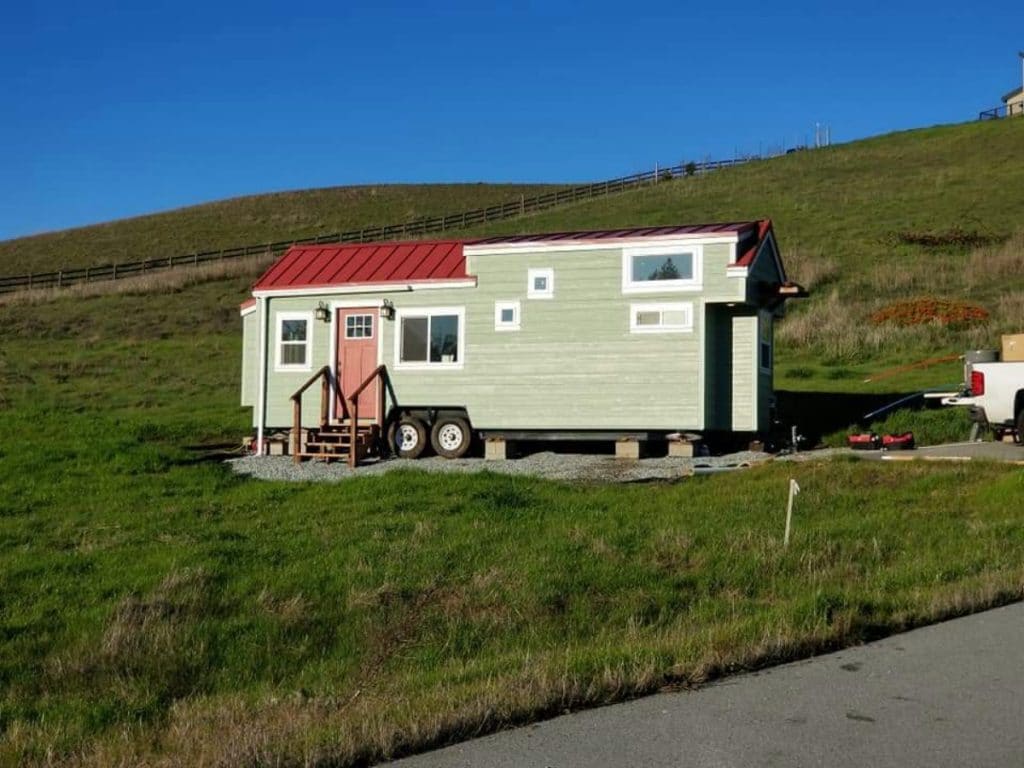
When you step into the Hillside, you’ll immediately notice the white shiplap walls with rich dark wood accents. This farmhouse style has become very popular in recent years and works great with almost any decor style. I love how it makes the flooring and the wood accents really stand out.
This tiny house features open beams on the ceiling to match the stairs, floor, and even bathroom door. As you can see, the stairs lead up to a large open and comfortable loft sleeping space. With industrial pipe style railings, it’s separated from the rest of the home but still open.
For more privacy, you could easily add in a curtain at the top of the stairs, but I find this to be perfect for an open floor plan feeling to the home.
In the image below, you will notice two specific details that aren’t shown elsewhere. The washer and dryer combination below the stairs, as well as the full-sized stainless steel refrigerator, are favorite additions to the house. Stairs typically house hidden storage, but these specifically hold appliances that would otherwise be a struggle to fit into the small space.
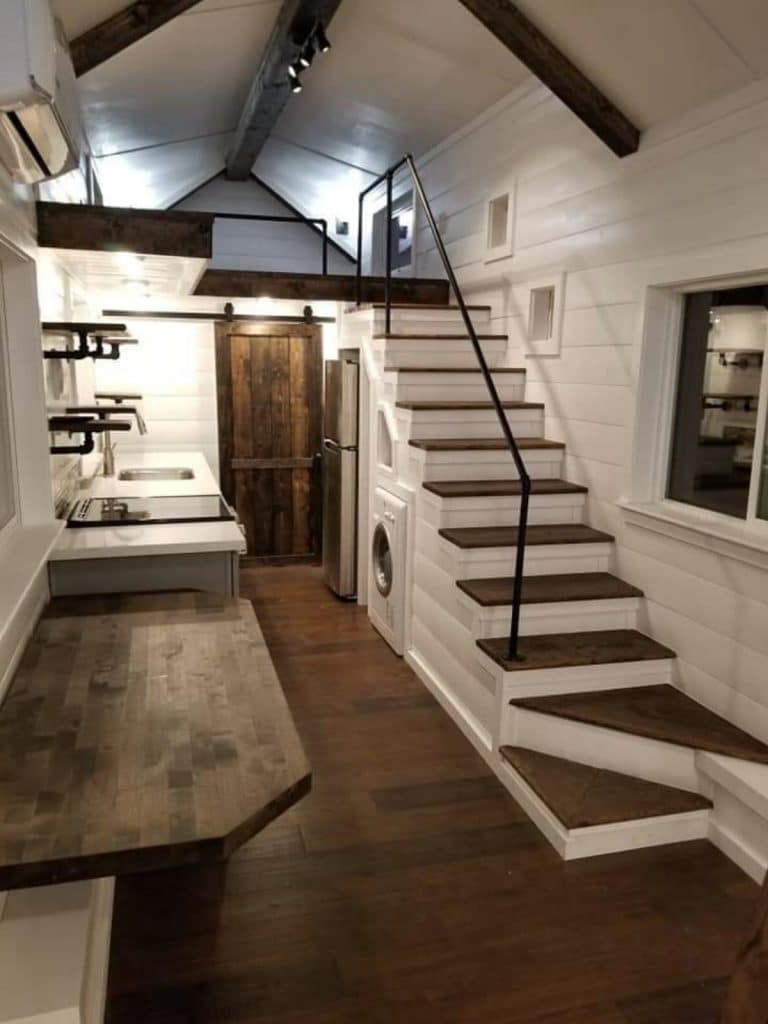
The kitchen in this home is a perfect galley style layout that utilizes the available space wonderfully. My favorite parts of this space are the full-sized electric range tucked in between cabinets, and the industrial floating shelves above the counter.
While there is not as much cabinet space in this home as some others we have shared, it is sufficient for your needs. The addition of the extra shelves above the counter is helpful for things like regularly used spices, bowls, utensils, or even tucking away your favorite coffee mug so it is always on hand.
Since this home does not have a large living space, the wooden bar against the side and below the window serves as a great dining area, but I love the idea of using it for a workspace if you work from home.
Slide a few stools underneath this area or add some folding chairs to storage to pull out when needed. You can house other storage benches or boxes under here as well if desired.
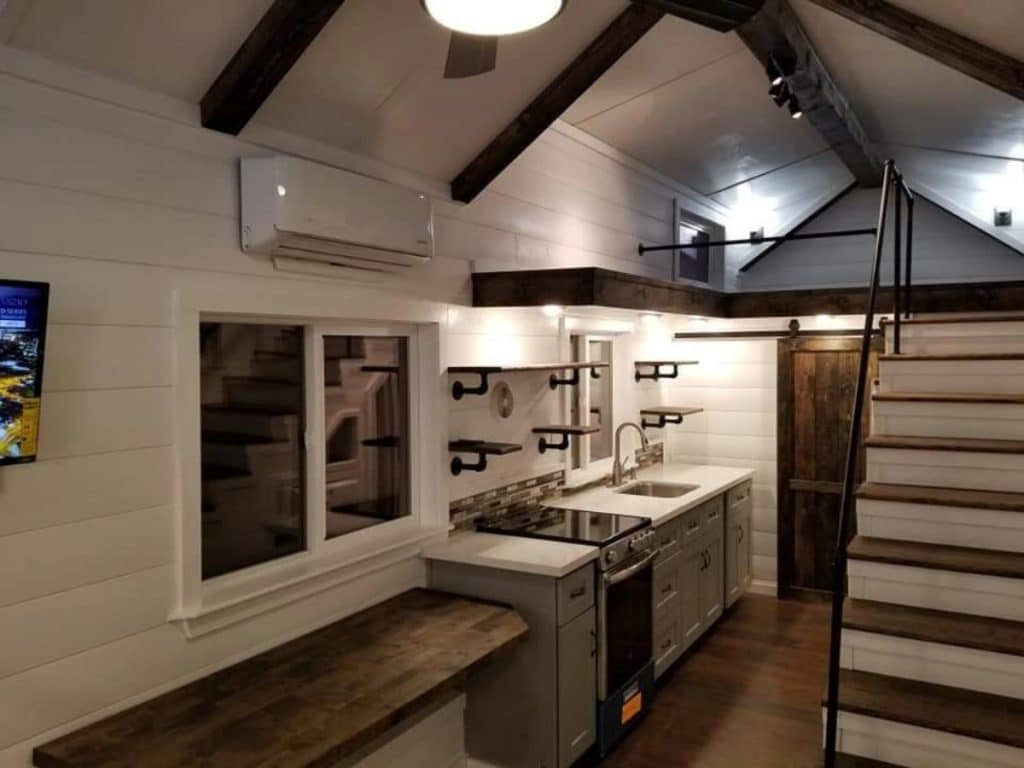
This angle shows you a bit more about the overall size of the home. One thing I really like is how this shows the added space just above the kitchen counter that can be used for storage. This is attached to the loft, but has a rail to separate it so you are safe from falling. Tuck boxes or decor up here easily with a step ladder.
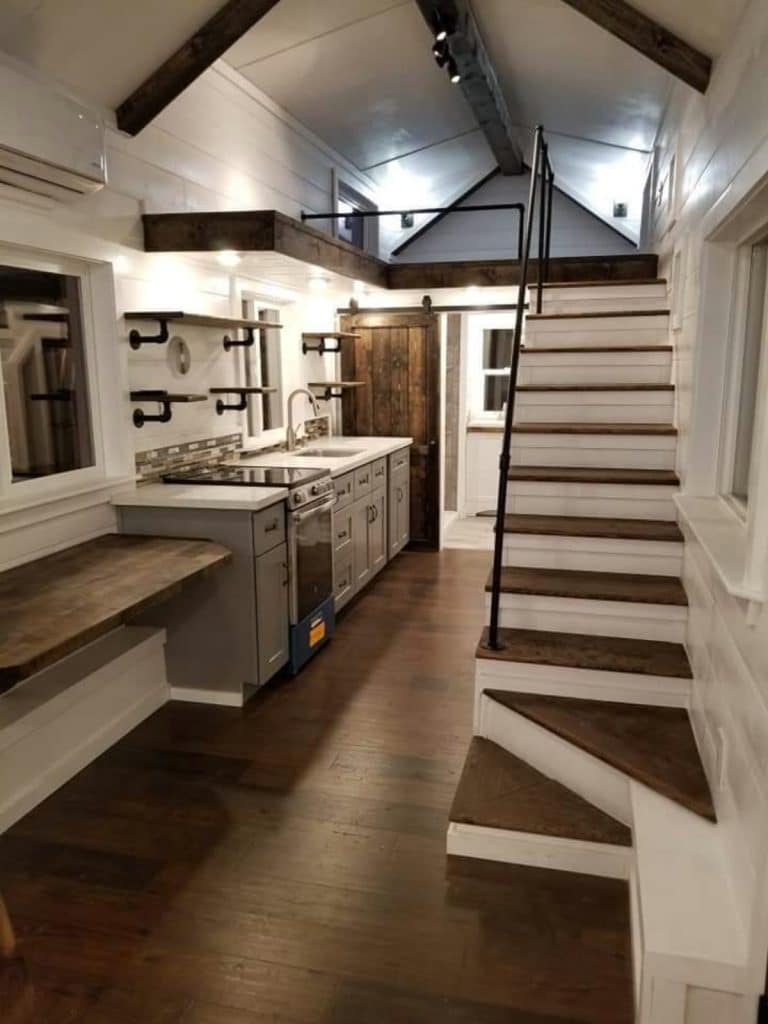
On the other end of the house is the second loft space. While this is much smaller, it still has plenty of room for a comfortable bed or a few bean bag chairs to relax. You can use this as a “bedroom” or as a simple lounge area. I’ve even seen lofts like this used for extra storage.
The ladder can be moved if needed leaving the living room open and without obstruction. This leaves you with a nice large living area where you can add a sofa, loveseat, chairs, or even a dining table if you wanted.
Of course, one of my favorite parts of this home is the little window seat! It’s small but just right for a few cushions. While I might feel more comfortable on a chair nearby, this is great for kids or, in my case, the cats to snuggle and enjoy the warmth through the window.
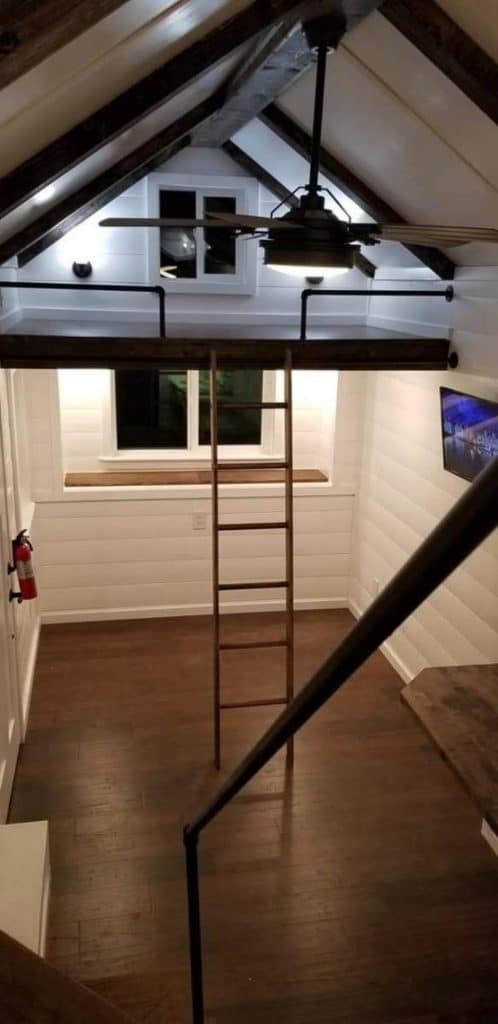
We can’t share the Hillside with you without mentioning the bathroom. While there are limited images of this part of the home, what I do see shows me it is just as beautiful as everything else.
I love the vanity being tucked between these walls and how the shelves on either side are ideal for your toiletries. Plus shelving underneath makes it easy to hold extra items or those things you don’t want to leave out all the time.
This space also houses the traditional toilet and shower, but while small has room for you to personalize or customize to suit your needs.
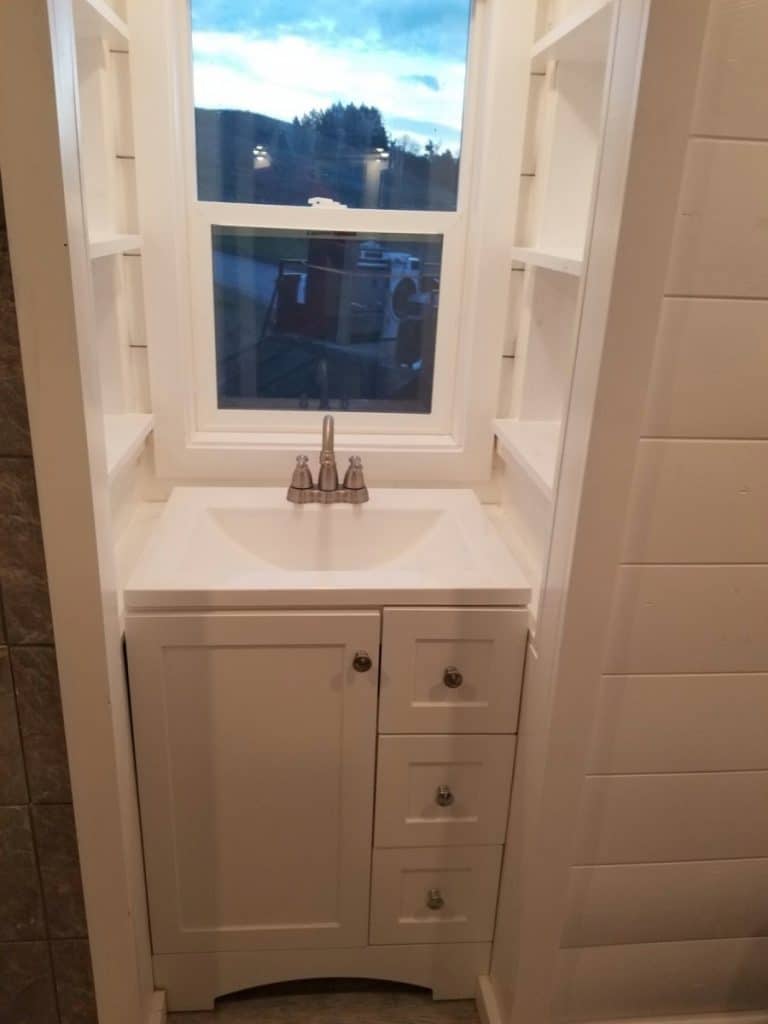
This home is ideal for someone who wants a tiny house with modern luxuries and is ready to go. You can add your own customizations or start from scratch with this floor plan and your own choices for flooring, paneling or even siding.
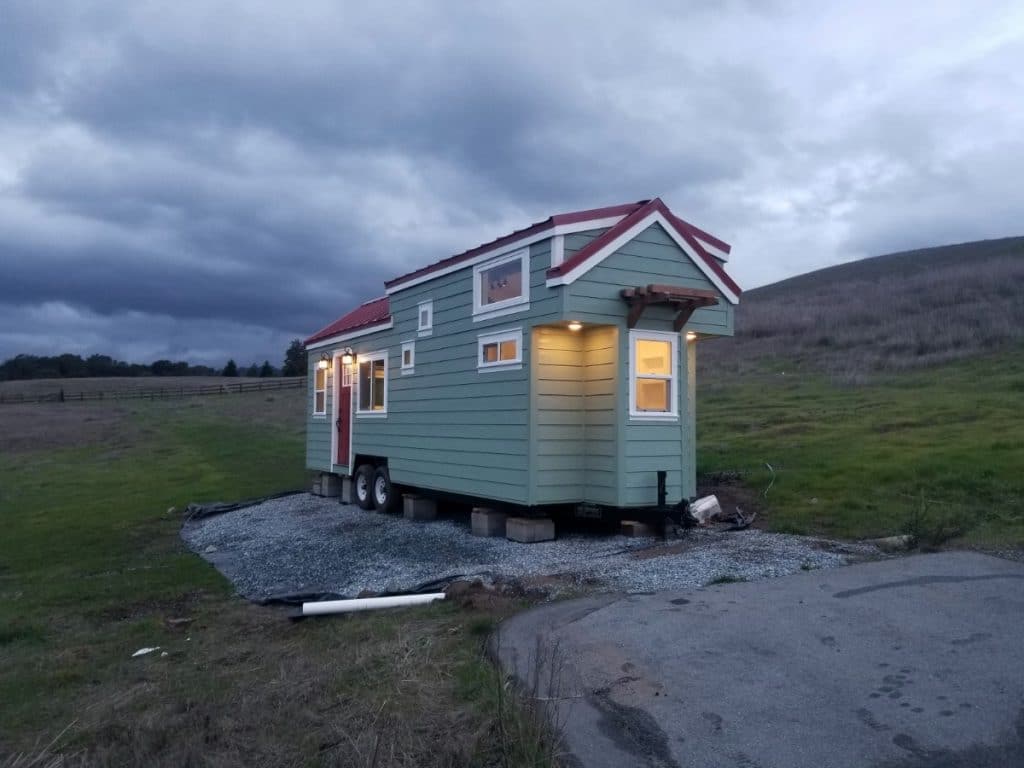
The metal roof is a popular choice that I really love. There is nothing like listening to the pitter-patter of rain on a sleepy day. If preferred, there are other options available to suit your needs.
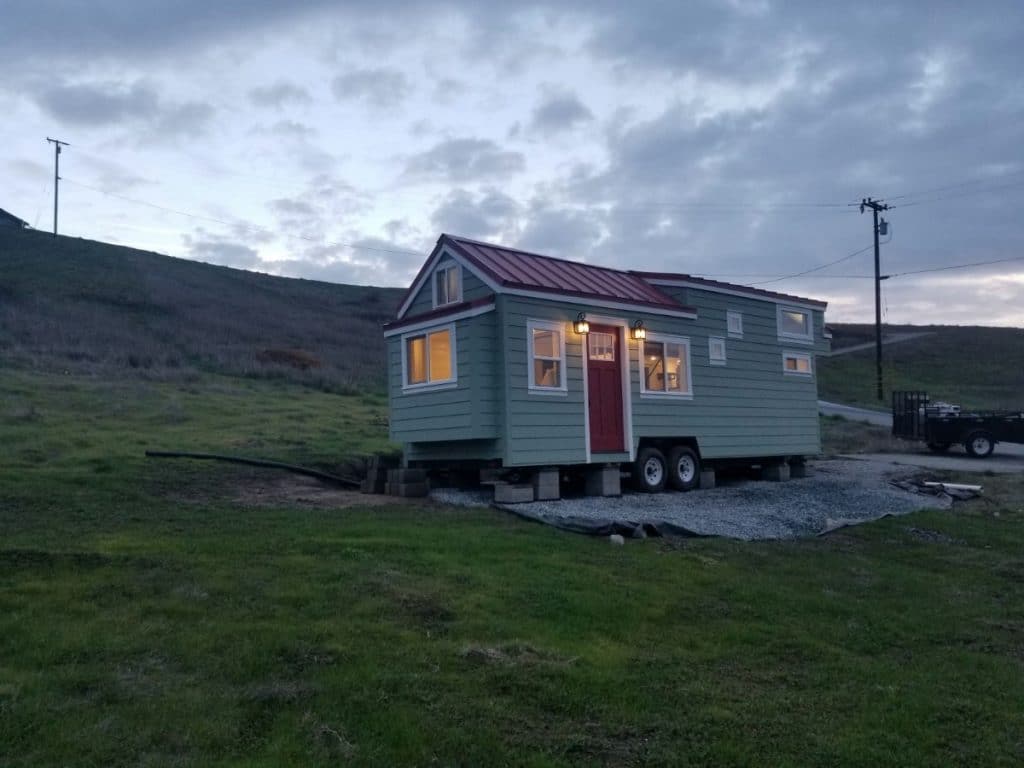
To make the Hillside or other unique designs your tiny home dream house, check out all of the plans and options available with KJE Tiny Homes. Let them know that iTinyHouses.com sent you!

