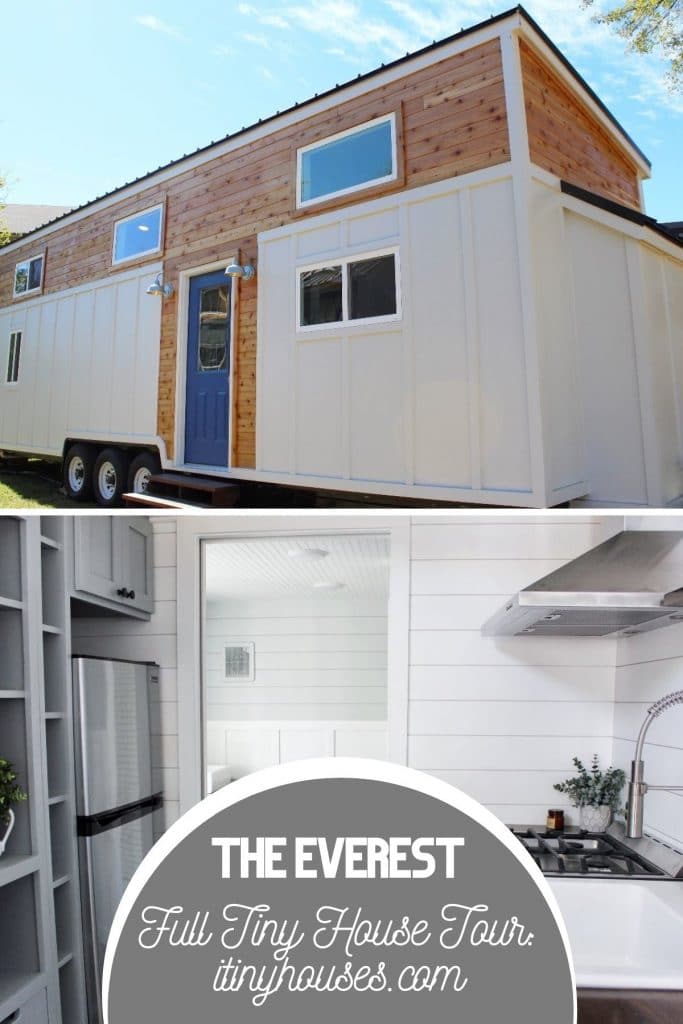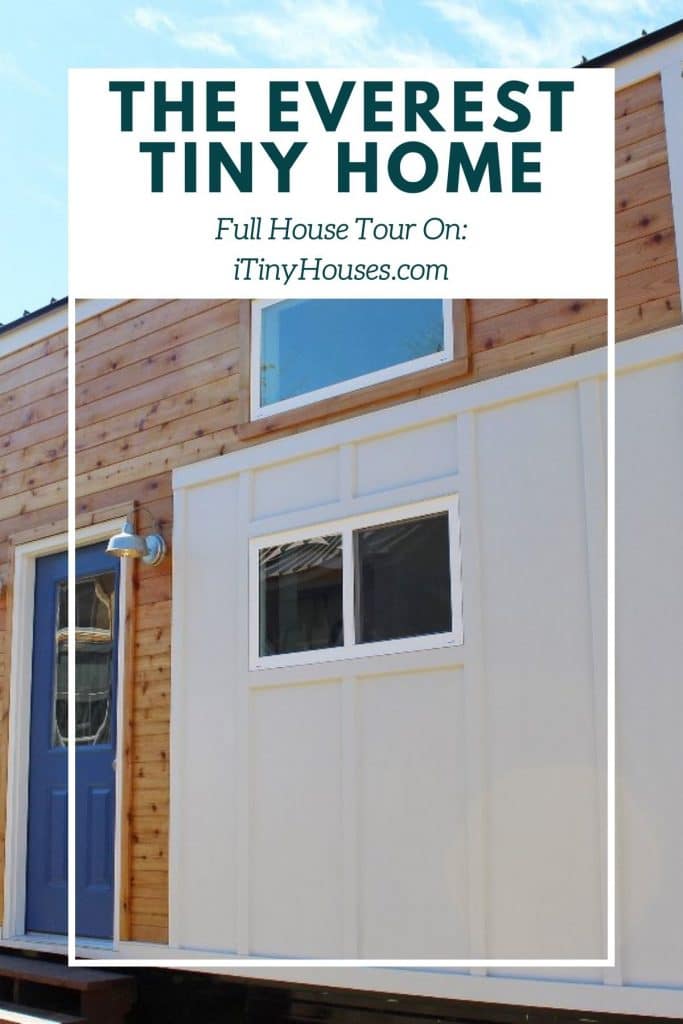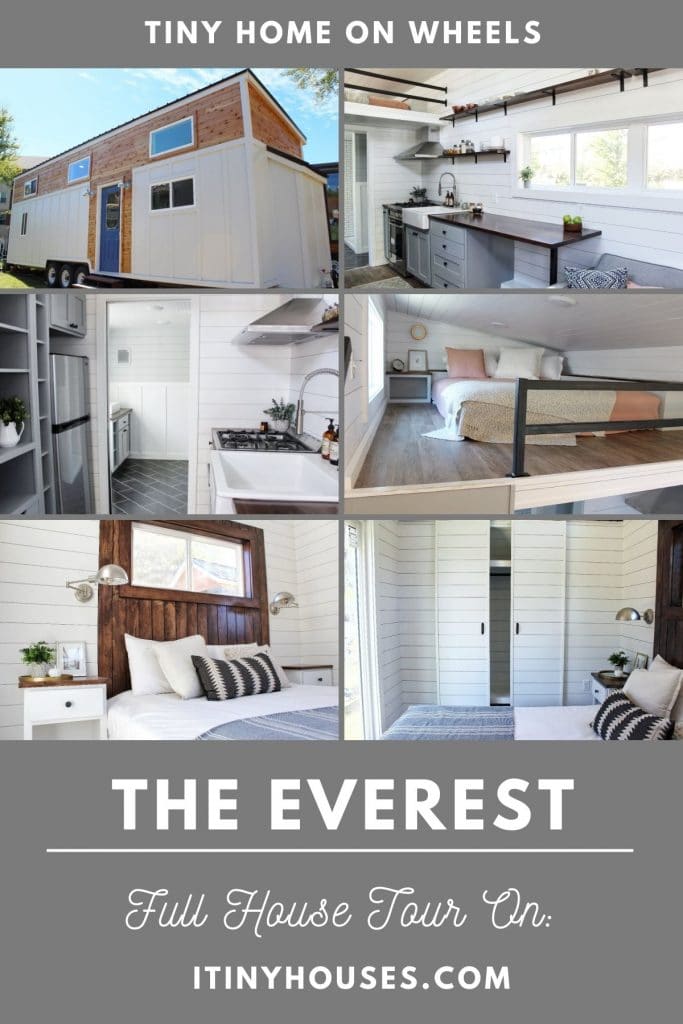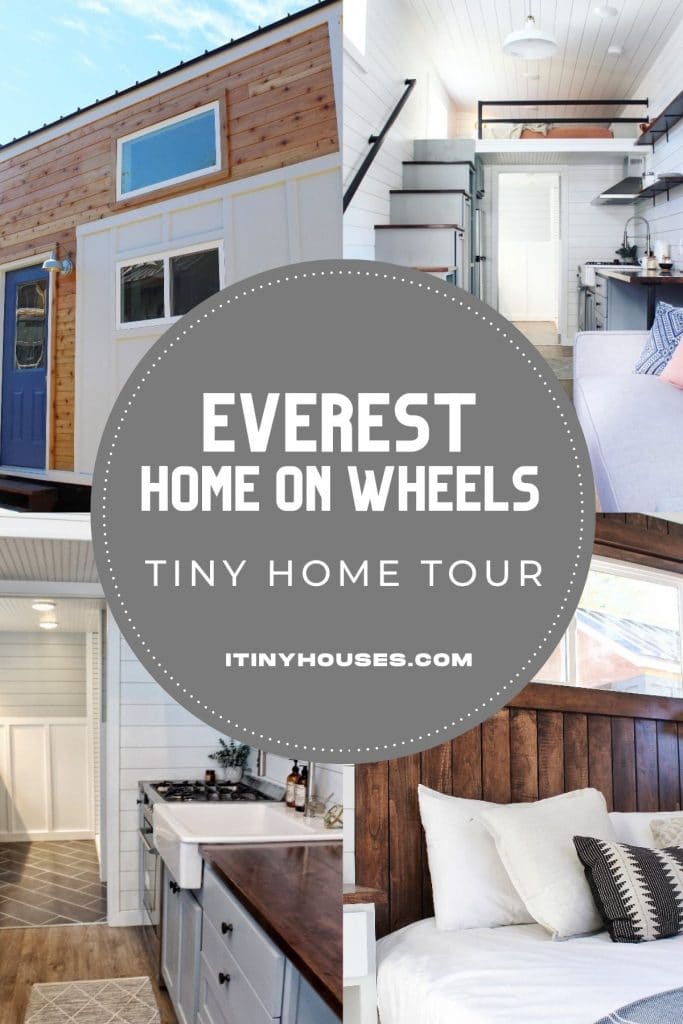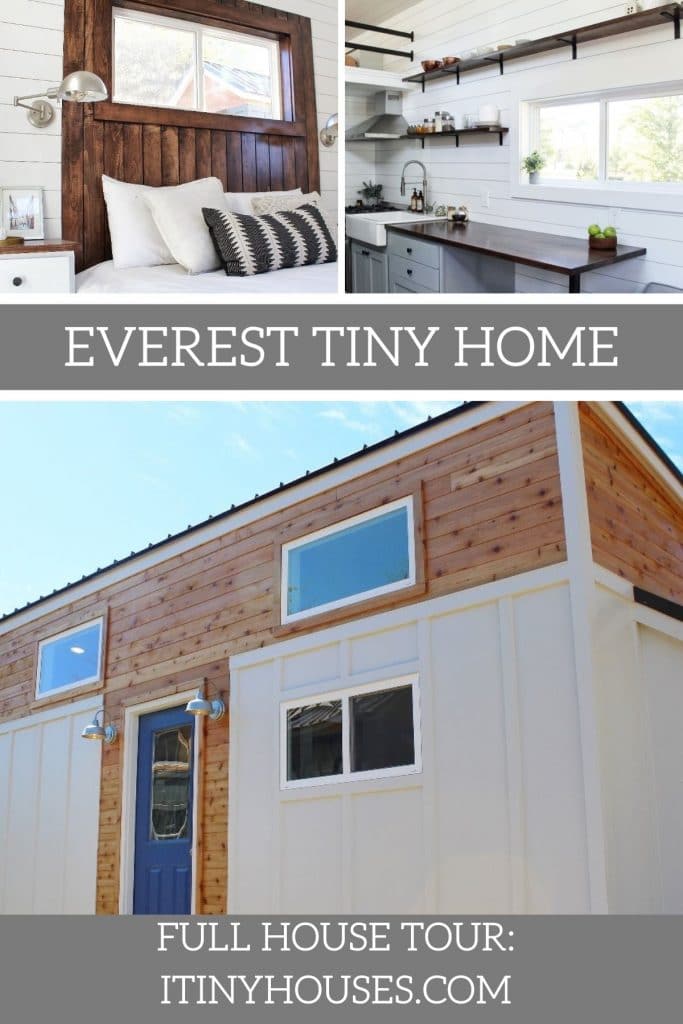If you’ve been looking for a tiny home that has a main floor bedroom, then this is the home you are going to fall in love with. The Everest from Mustard Seed Tiny Homes is a beautiful home with a loft, main floor bedroom, living area, kitchen, and sizable modern bathroom.
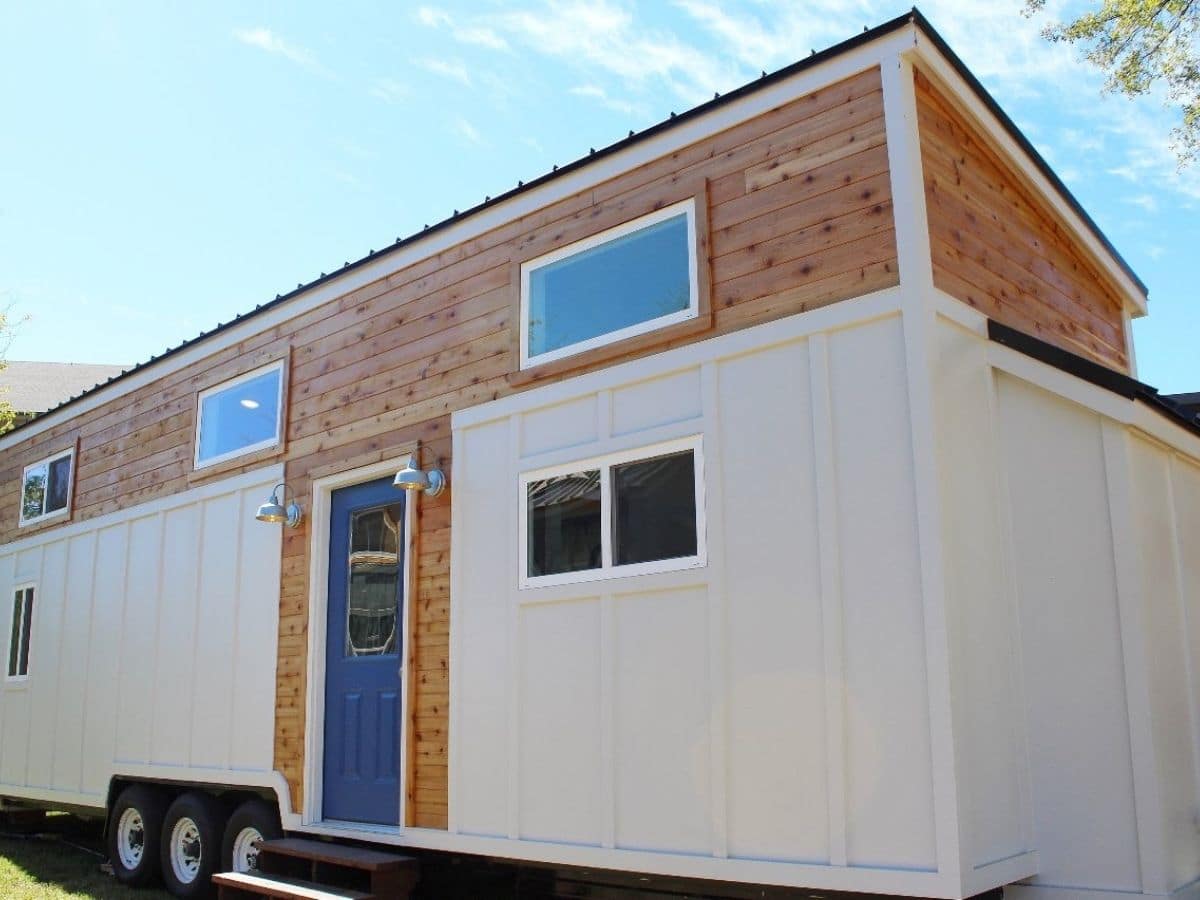
Article Quick Links:
Home Sizing
- 32′ long
- 8.5′ wide
Home Pricing
$84,000 base price subject to change with upgrades.
Home Features
- Once featured on HGTV.
- Single main floor bedroom with large closet and space for a queen sized bed.
- 1 loft with queen-sized mattress space and room to spare.
- Open floor plan with living room and kitchen adjacent.
- White shiplap interior with gray cabinets, dark wood counters and accents.
- Storage beneath stairs to loft space.
- Barn door and pocket door features to safe space throughout the home.
- Kitchen with full-sized 4-burner propane stove with oven, a full-sized refrigerator, porcelain farmhouse sink, tons of extra cabinets, and deluxe range hood included.
- Bathroom includes subway tile surround in shower, extra wide vanity with bowl sink and mirror, flush toilet options, and tons of room for additional storage.
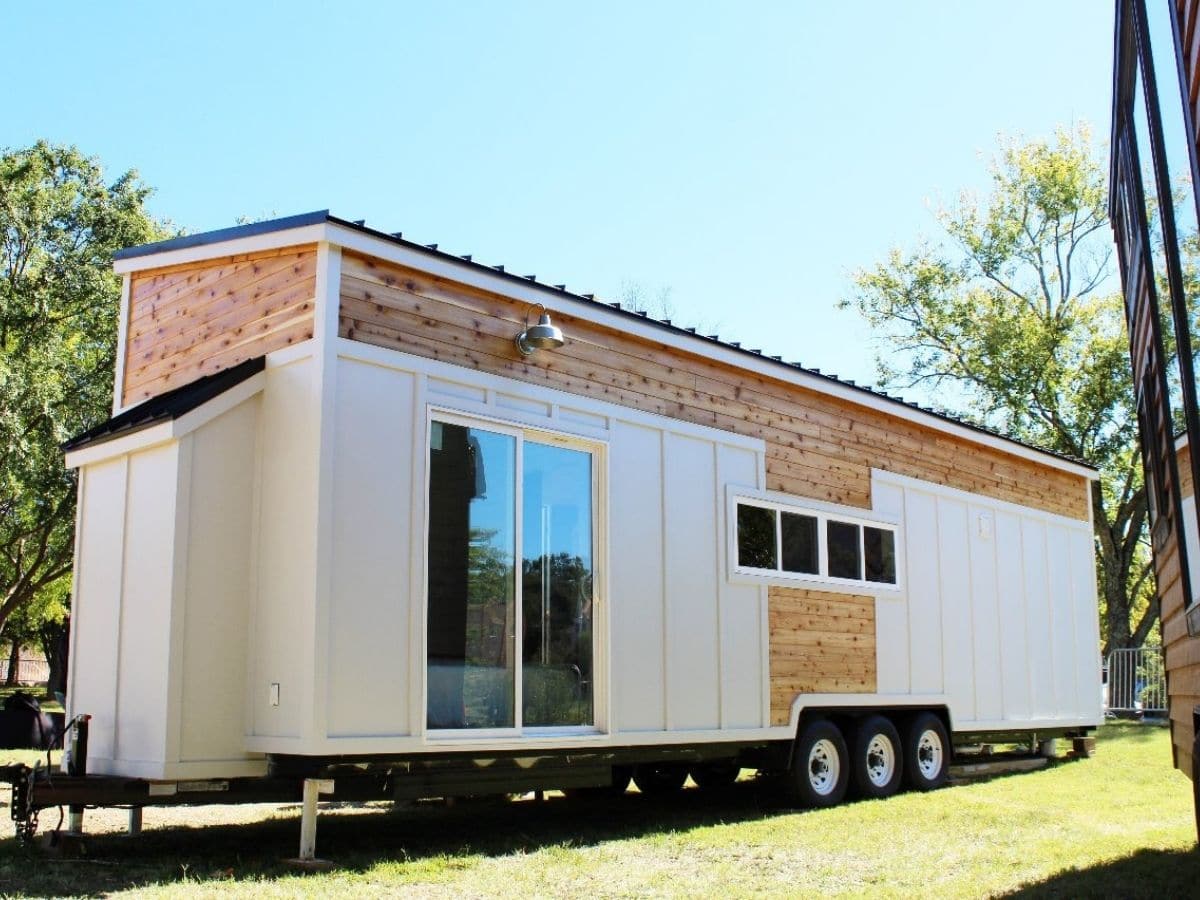
The side doors open directly into the living room of the home with a sofa on one side and stairs just to the left of the entryway. The openness of this area makes it easy to entertain with the kitchen just open to the living room space.
This image below shows the extra open and closed storage beneath the stairs as well as how the refrigerator easily tucks below the stairs. There is plenty of space for pantry supplies, kitchenware, and dinnerware to be held here for when needed.
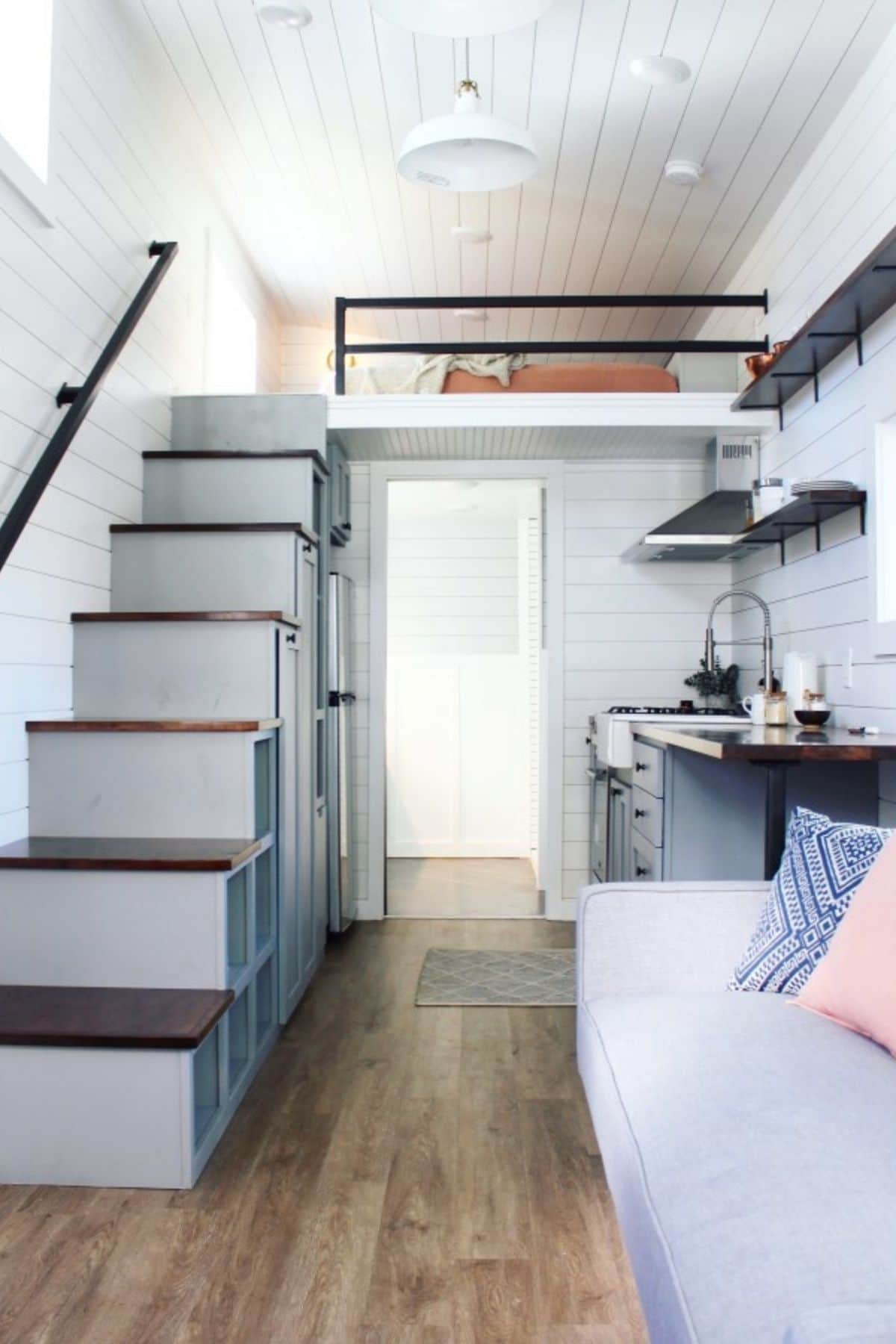
The kitchen in this tiny home is on the smaller side, but still contains everything needed to be considered a full kitchen. A refrigerator is housed under the stairs as shown above. The stove and vent hood are at the end of the counter near the bathroom wall with a sink next to that and an extended countertop. The extended countertop sits above an open space making it both a counter for appliances as well as a potential home workspace or even just a small breakfast nook when you slide stools underneath.
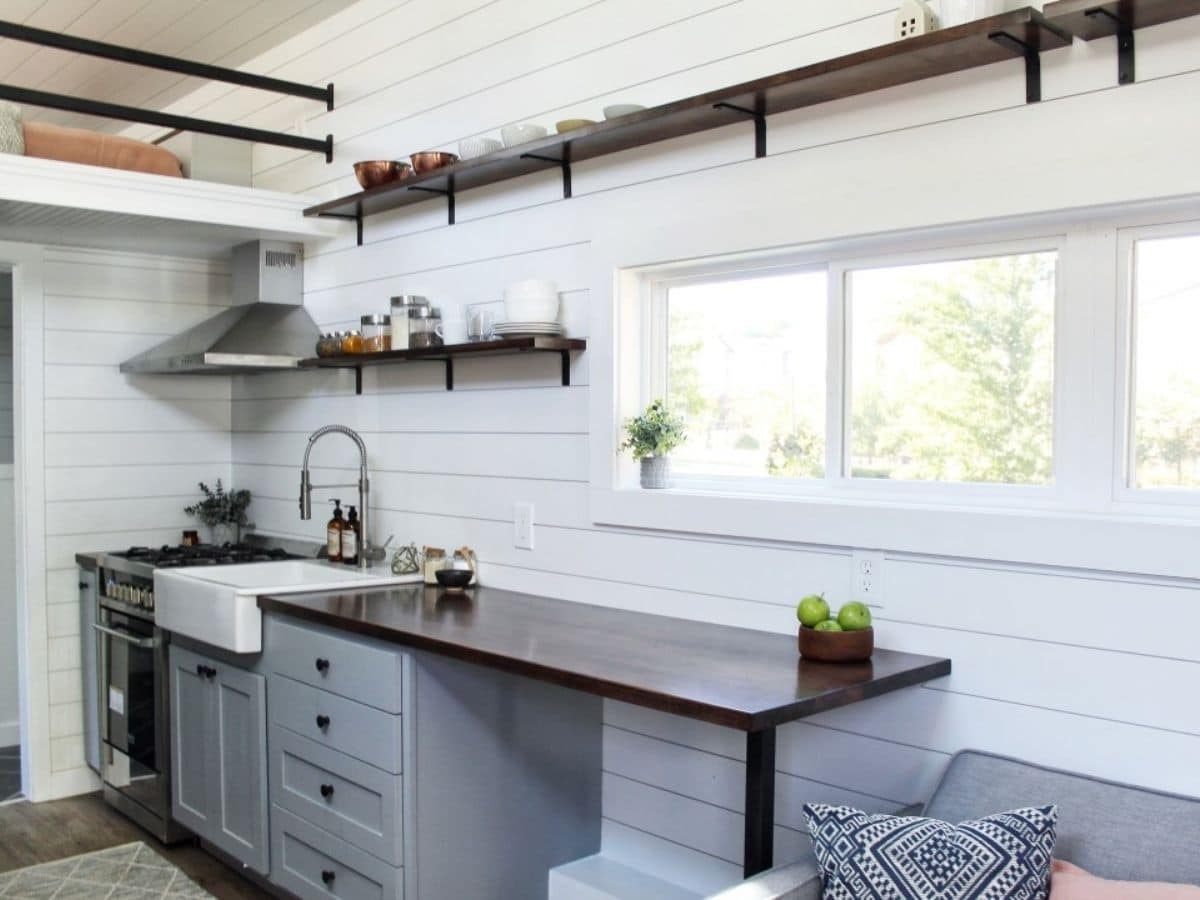
I also love the extra shelves installed above the counters for more open storage. They are perfect for holding things like spices, oils, and regularly used pantry staples.
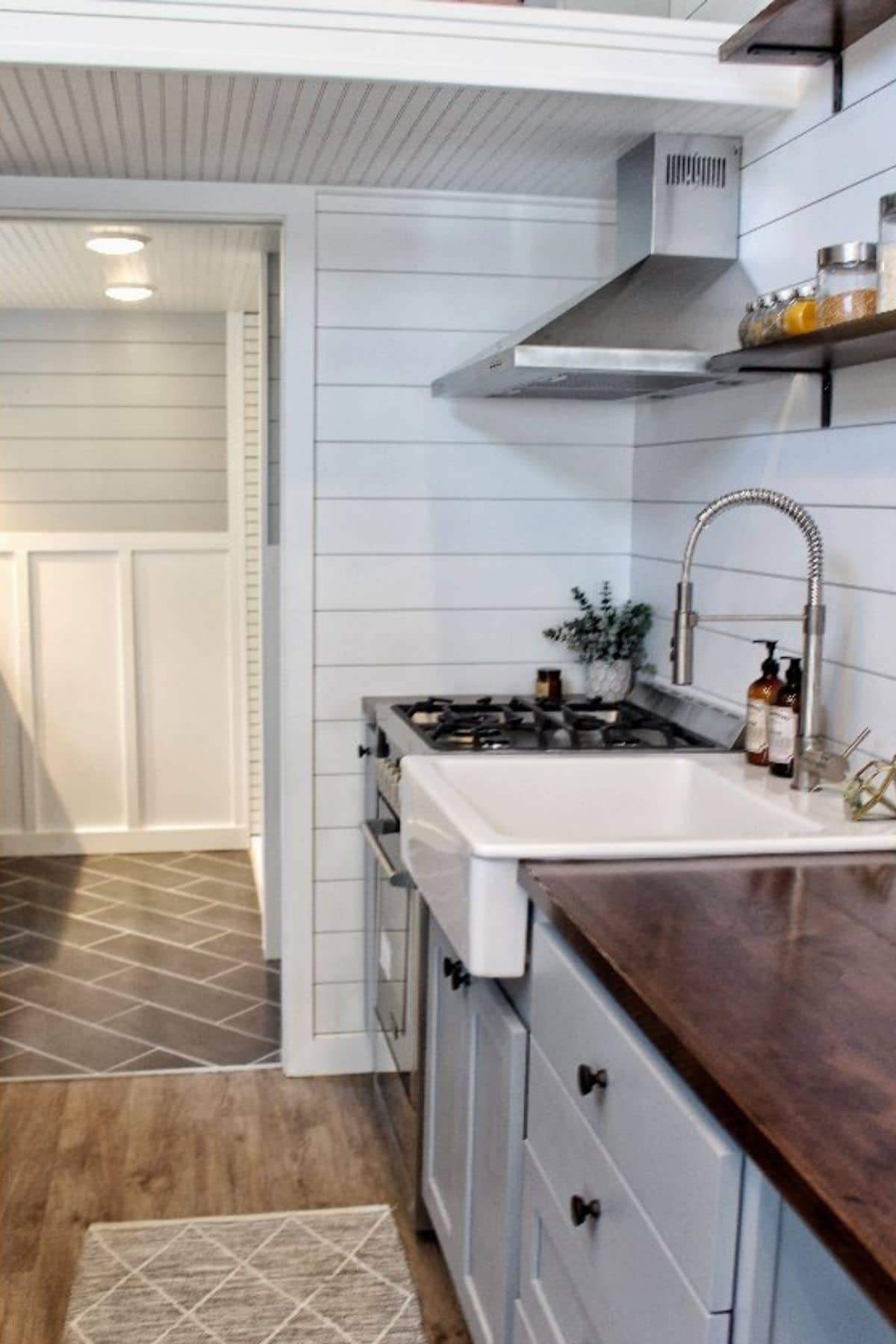
The deep farmhouse sink is a standard in modern farmhouse design but it’s also very functional. Plus, this extendable faucet is a great modern addition that makes kitchen cleanup easy.
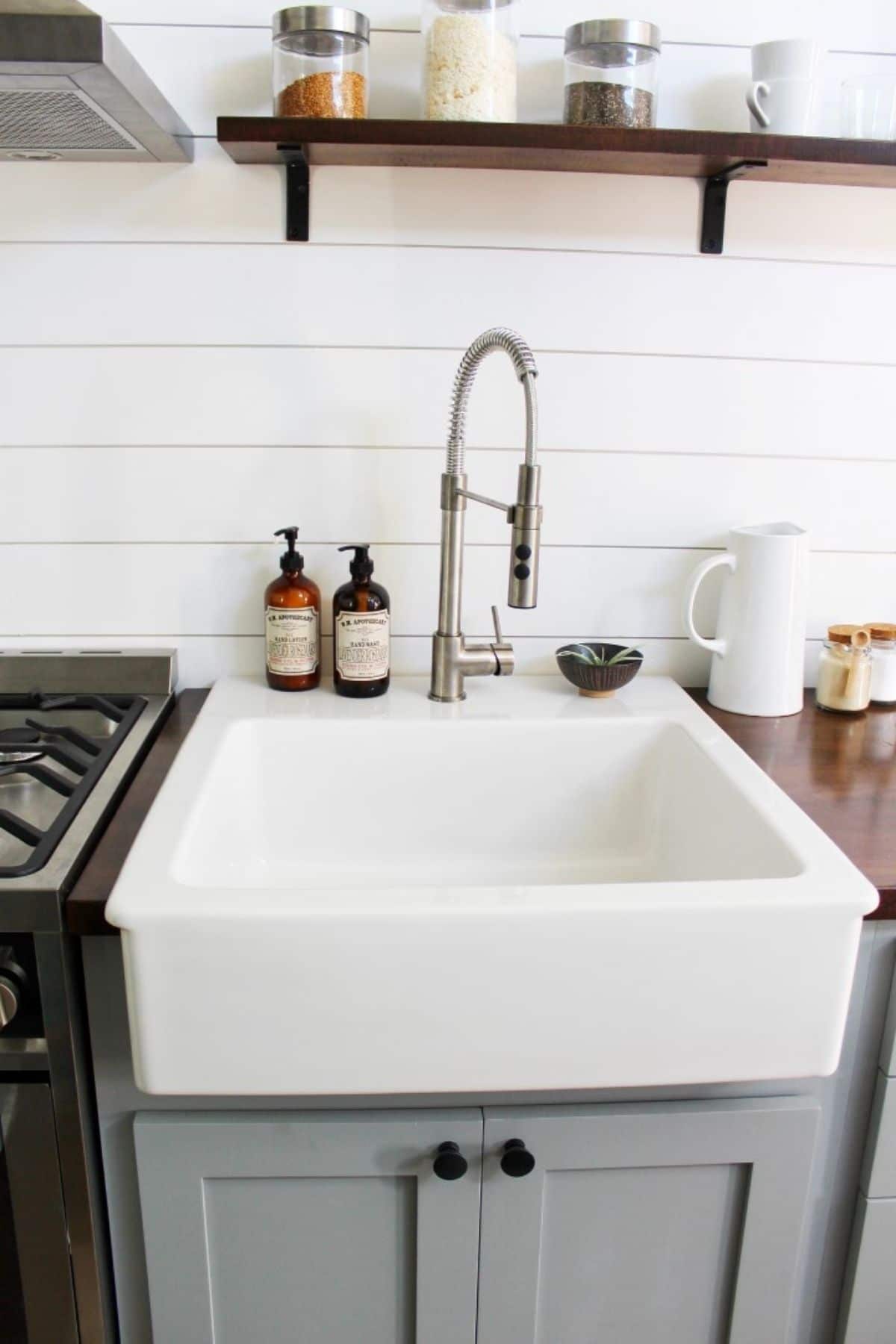
The 4-burner propane stove is a full-sized option with oven so you can truly prepare any meal your heart desires in this kitchen.
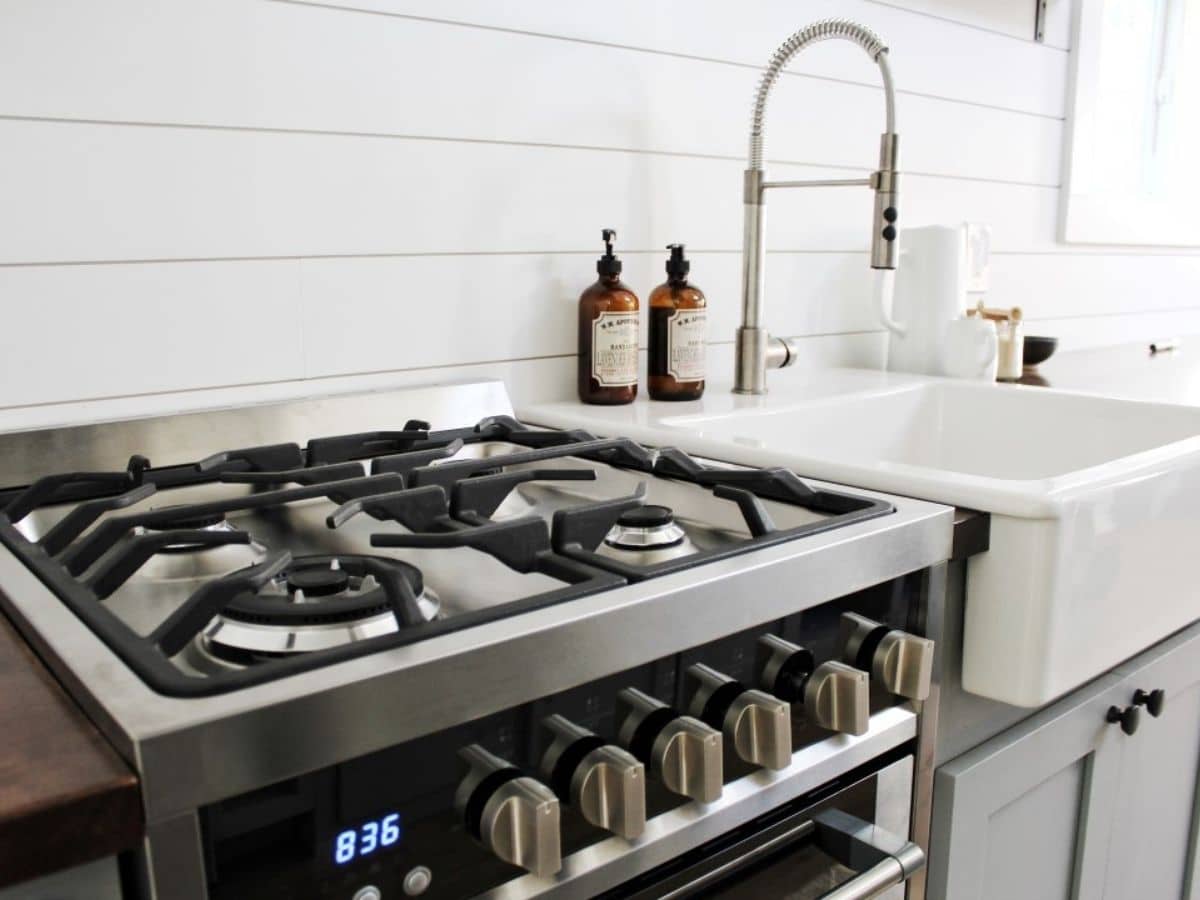
On the left side of the image below, you can easily see the open spaces under the stairs for storage. I love that narrow set of shelves for smaller food items or supplies.
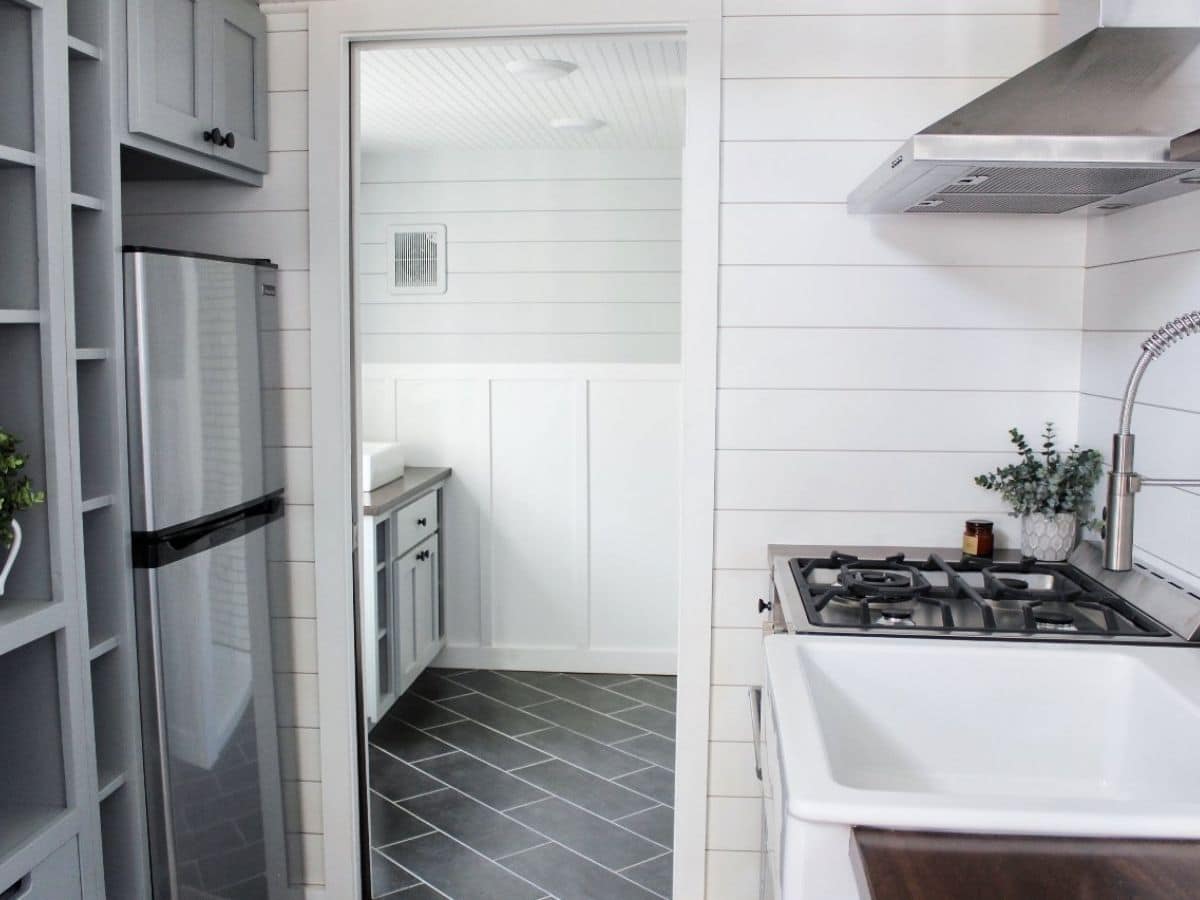
The bathroom is comfortable with a sink and cabinets on the left, shower on the right, and gorgeous accents like subway tile in the shower and this large gray tile in the floor.
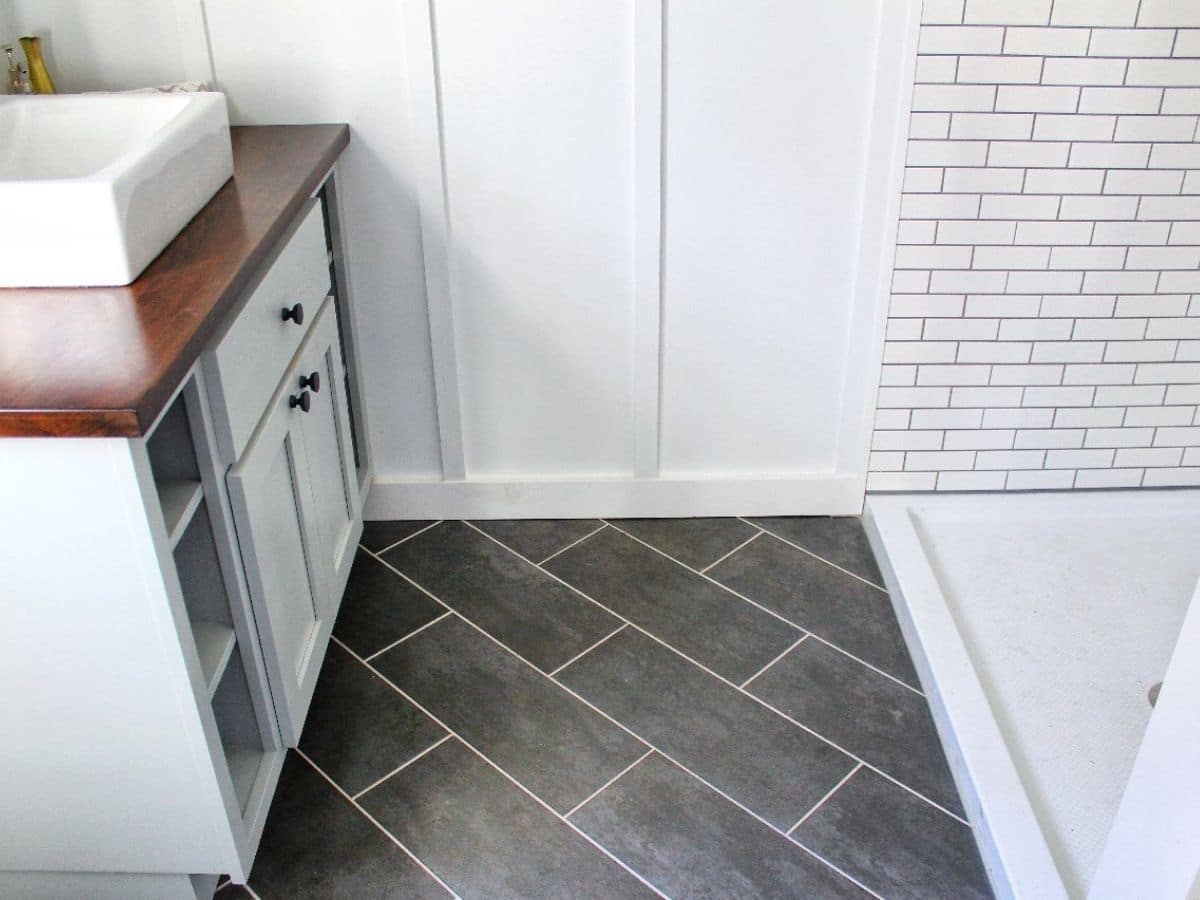
Plus, you see a little nook between the kitchen wall and shower wall where there is additional open storage space. This could potentially be where you would place a stacking washer and dryer, or even just use it for a secondary closet for clothing and linens.
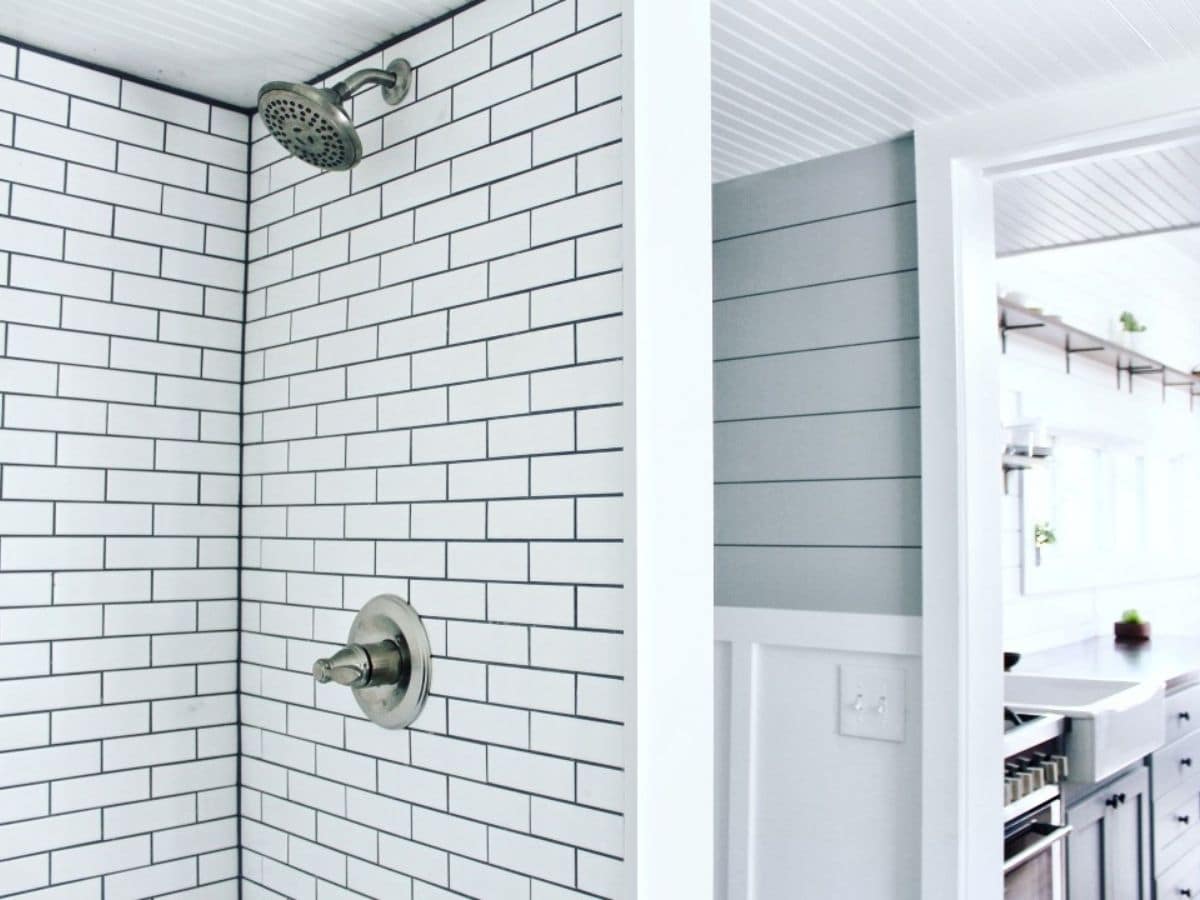
Often when you see this square bowl style sink you don’t have a lot of counter space, but this vanity is wider so you can place those little toiletries on the side instead of tucked away in a cabinet.
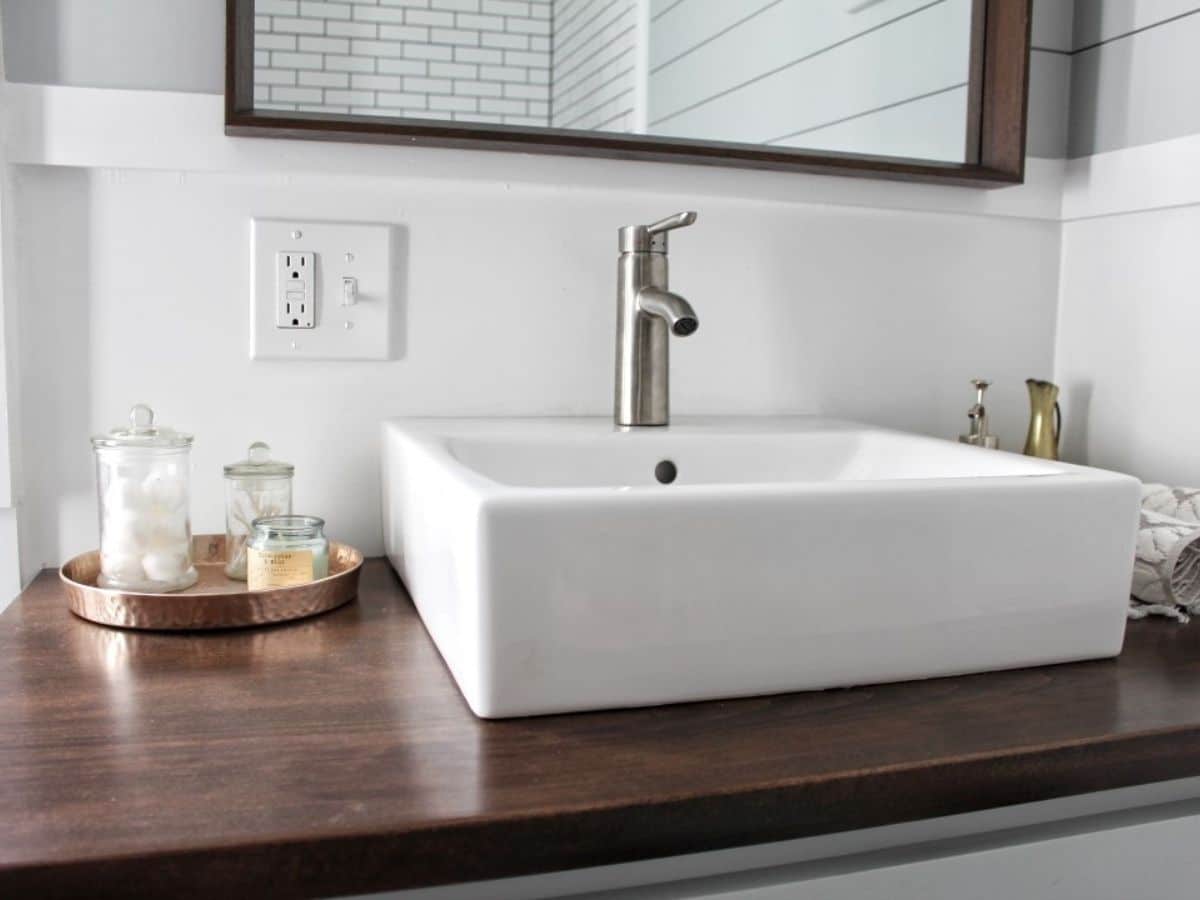
A view from the bathroom out into the rest of the home shows not just the toilet to the right, but also how long the open space is and how much open wall you have above the bedroom door. You easily have tons of room for additional cabinets and shelves in this home.
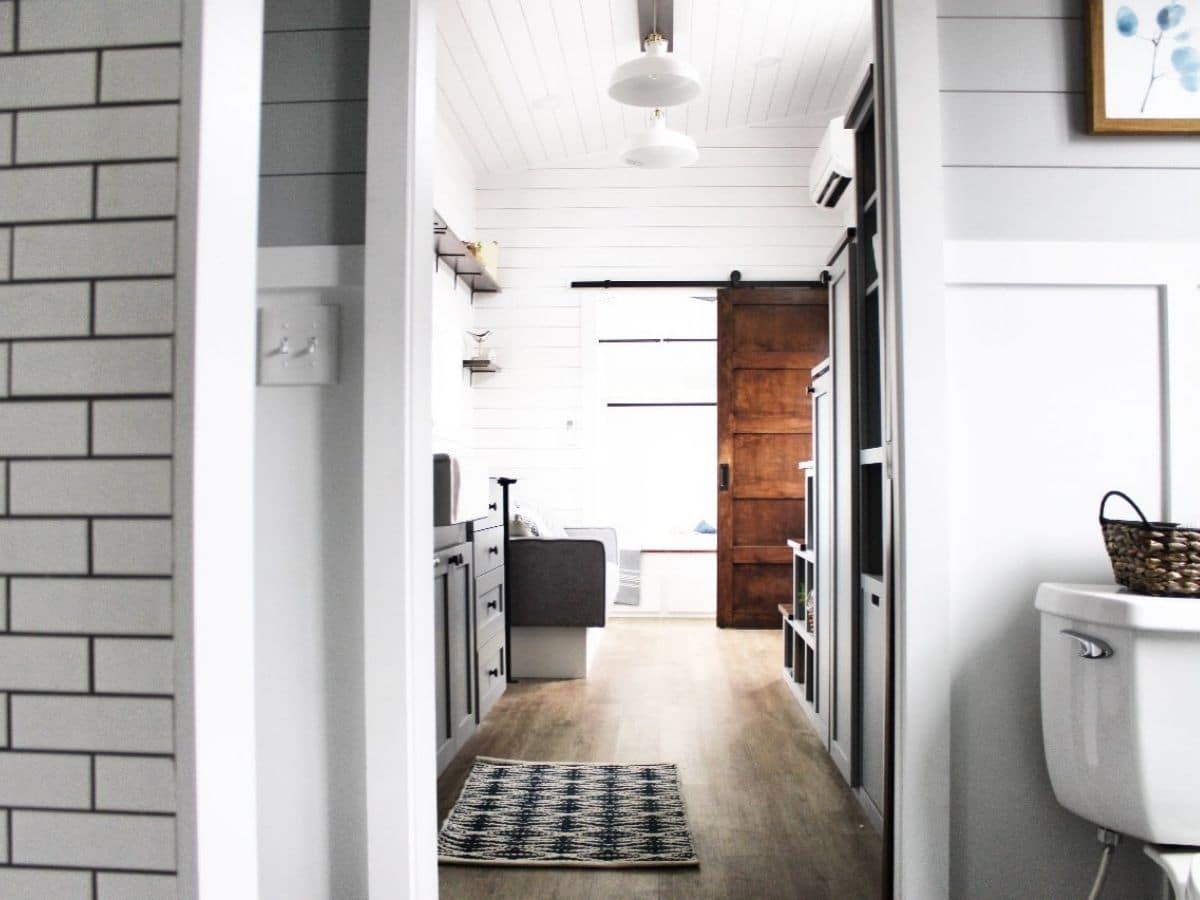
A full-sized sofa easily fits here across from the front doors. I would replace it with a sleeper sofa or sectional for third sleeping space for guests.
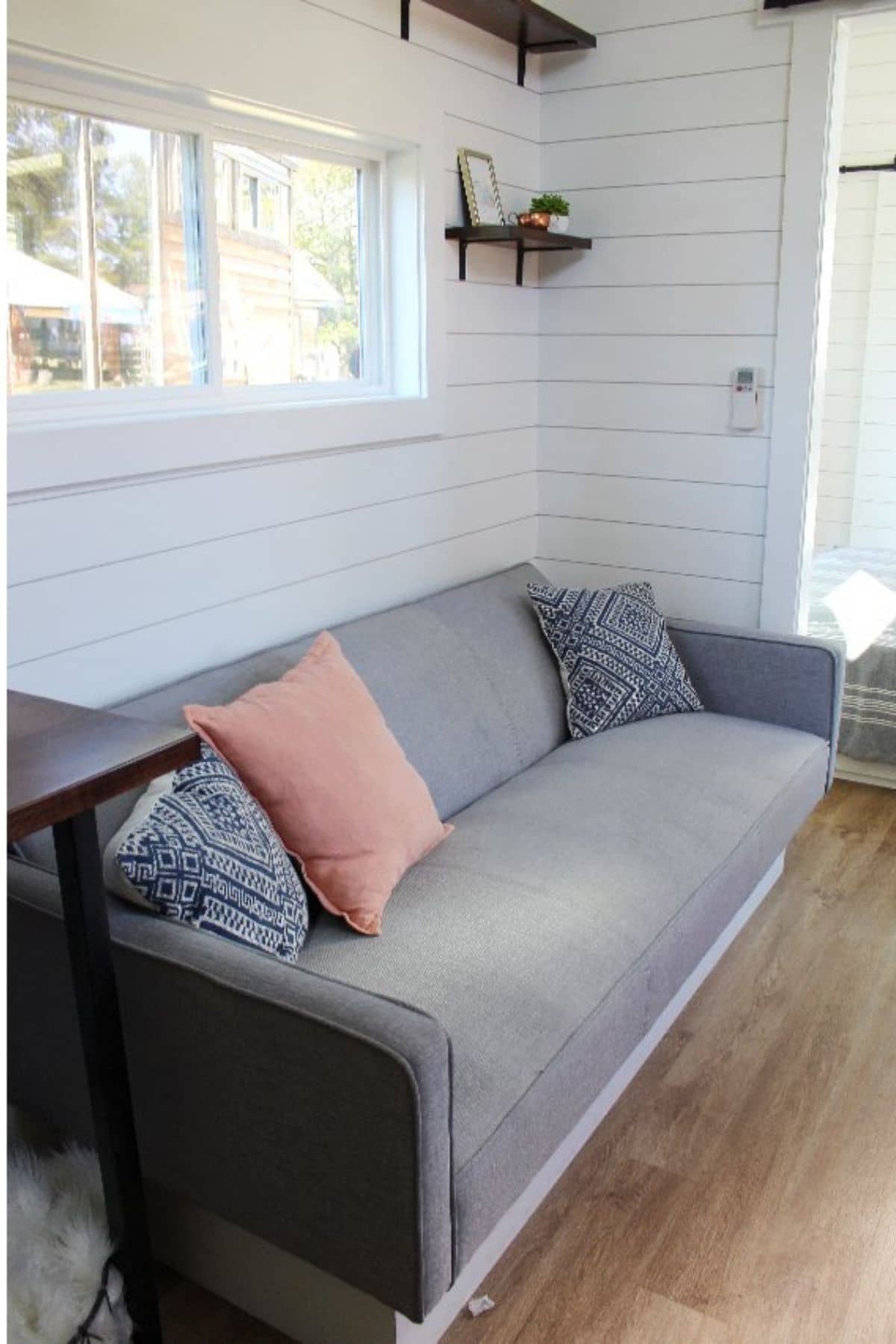
Go through the barn door at the end of the home and you are in the private master bedroom. This space easily fits a queen bed, a night stand on each side, and has room to spare.
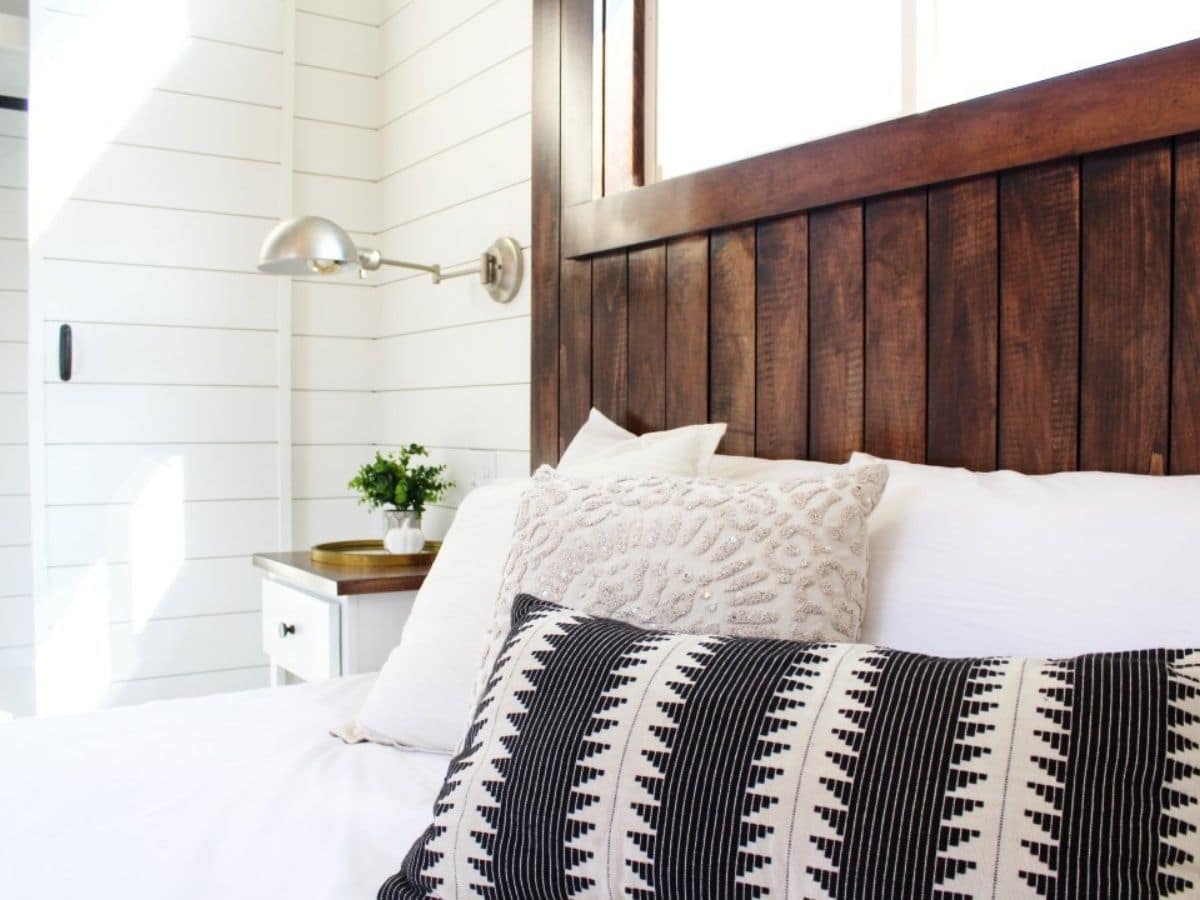
On the back wall is a nice sized closet with sliding doors that are made of the same shiplap as the room to create a seamless look with a “hidden” closet.
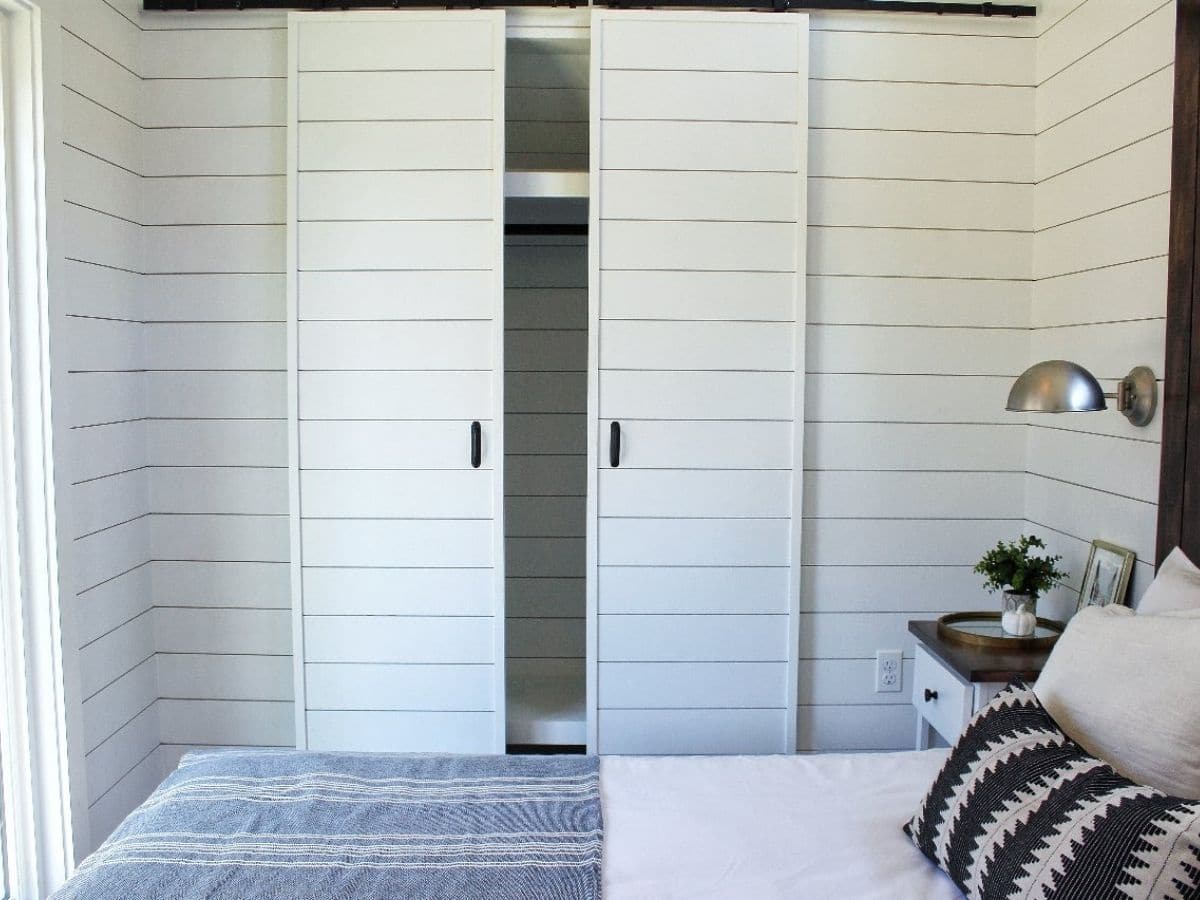
Once opened up you see there is both a shelf on the top as well as below the rod so you can store clothing in here of all sorts with ease.
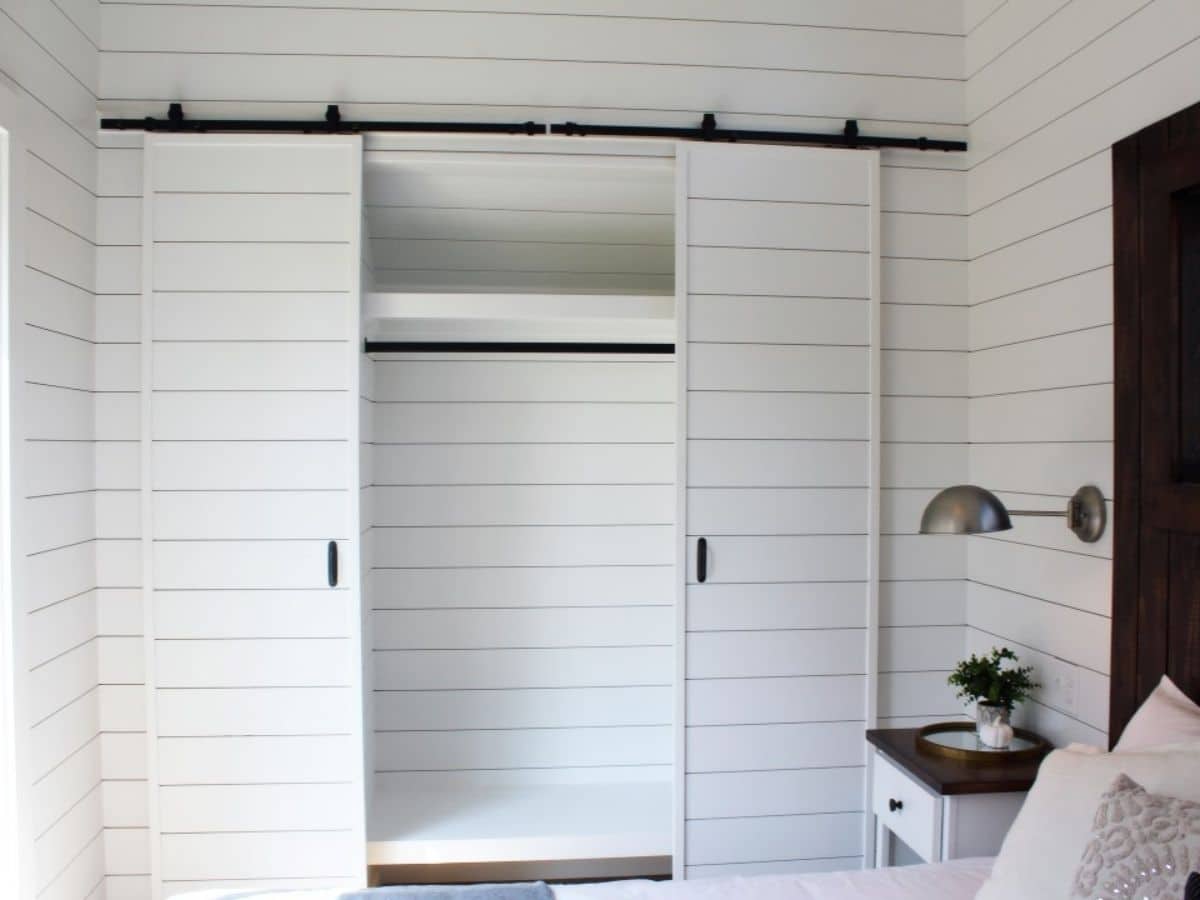
The built-in headboard here is beautiful and I love the addition of the lamps mounted on both sides of the bed.
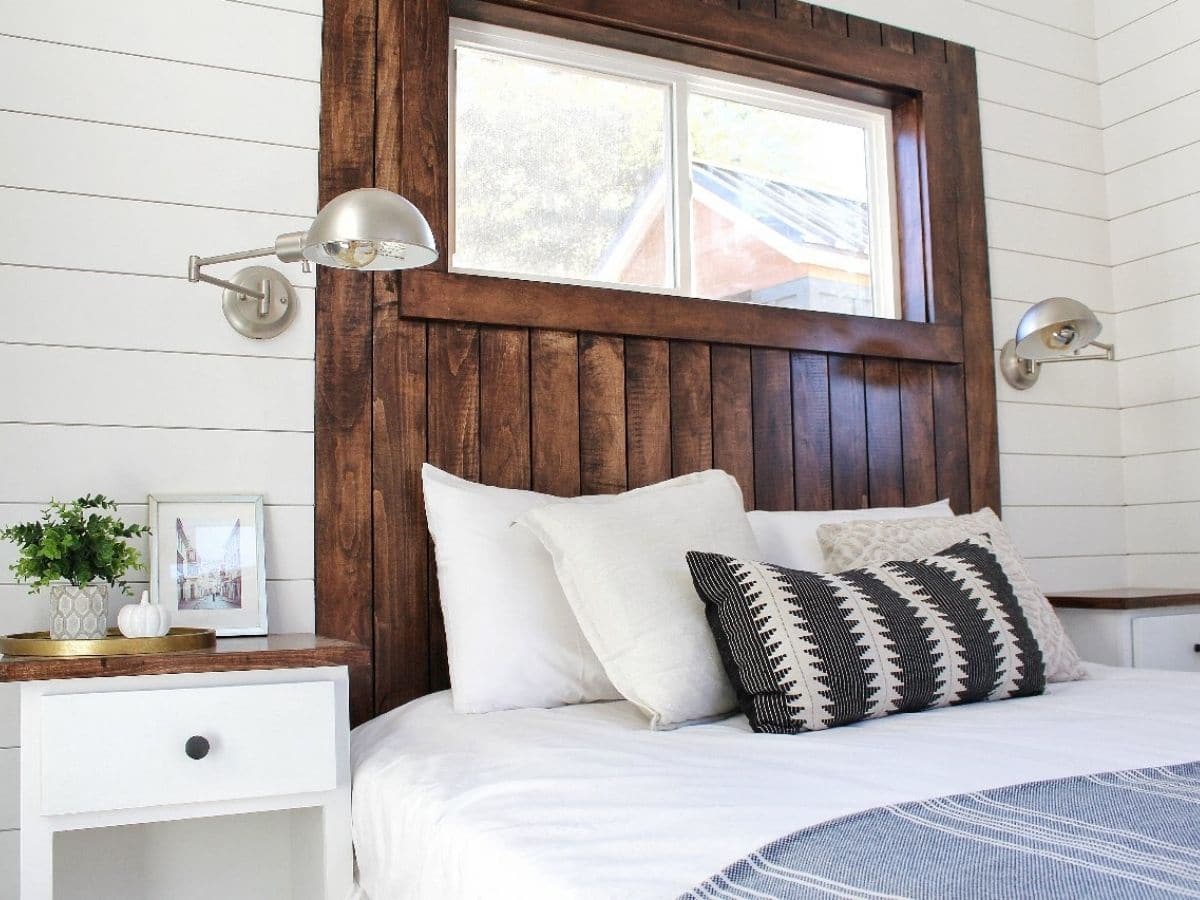
Lastly, you get a nice look into the main floor of the home but also up the stairs to the loft. It too is large enough for a queen mattress with room to spare.
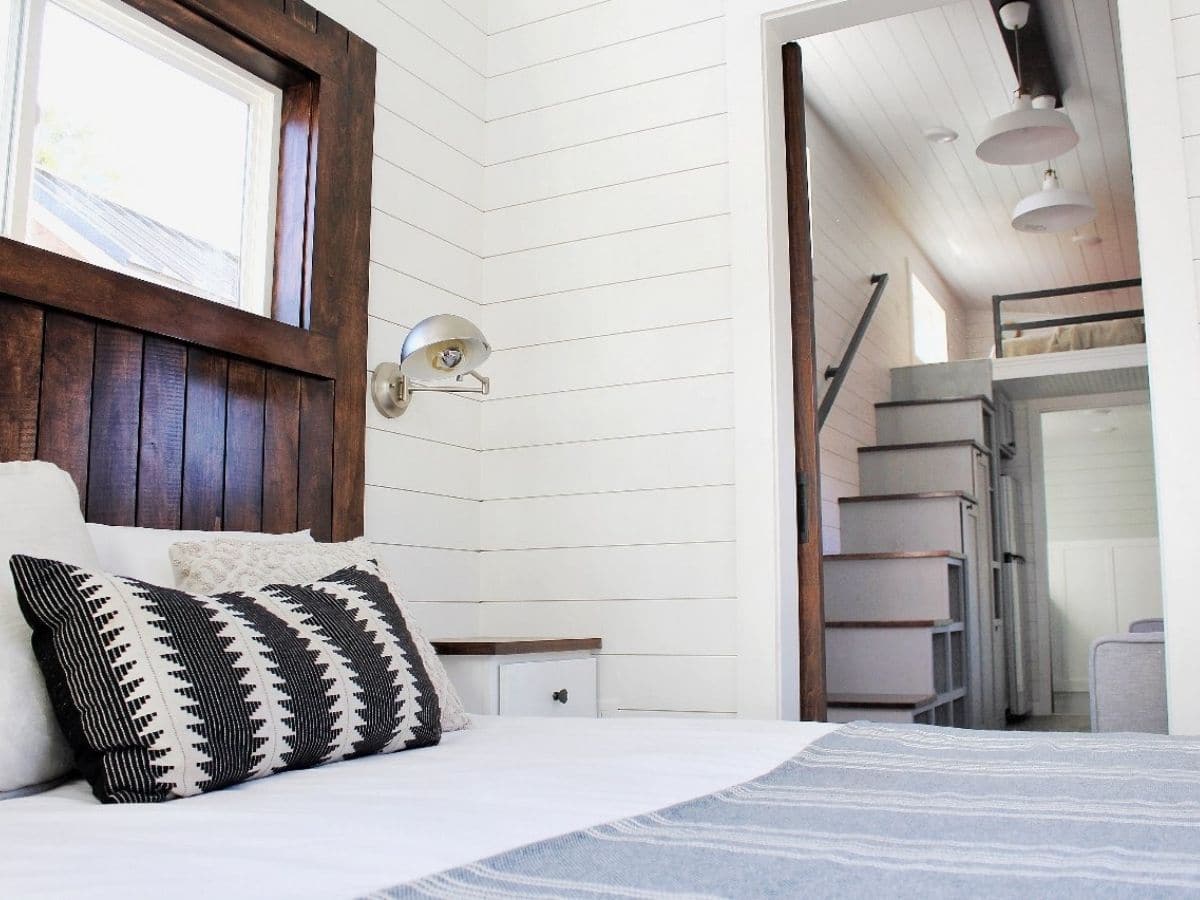
To customize your own model of the Harvest park model home or another great tiny home, check out the Mustard Seed Tiny Homes website. You can also find them on Facebook and Instagram. Make sure you let them know that iTinyHouses.com sent you their way.

