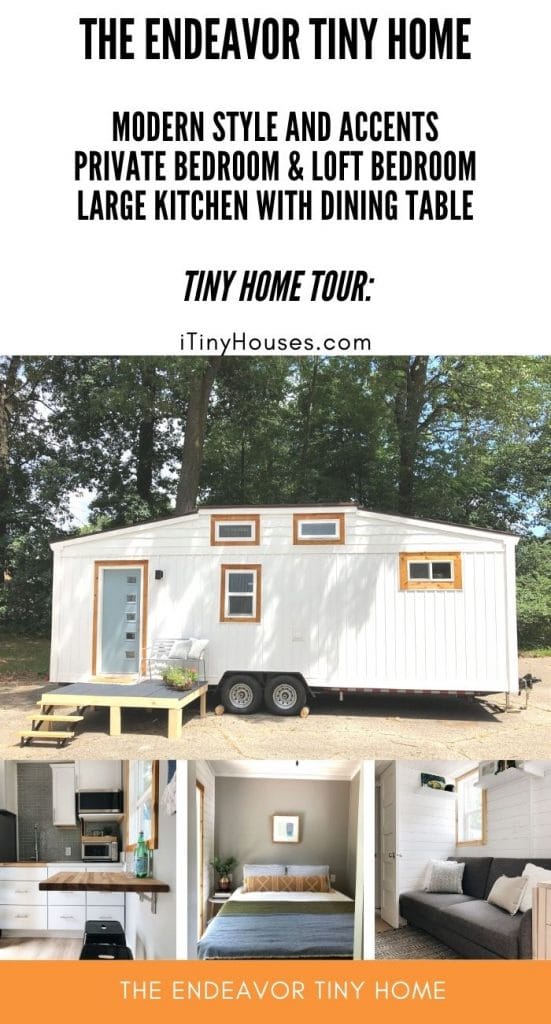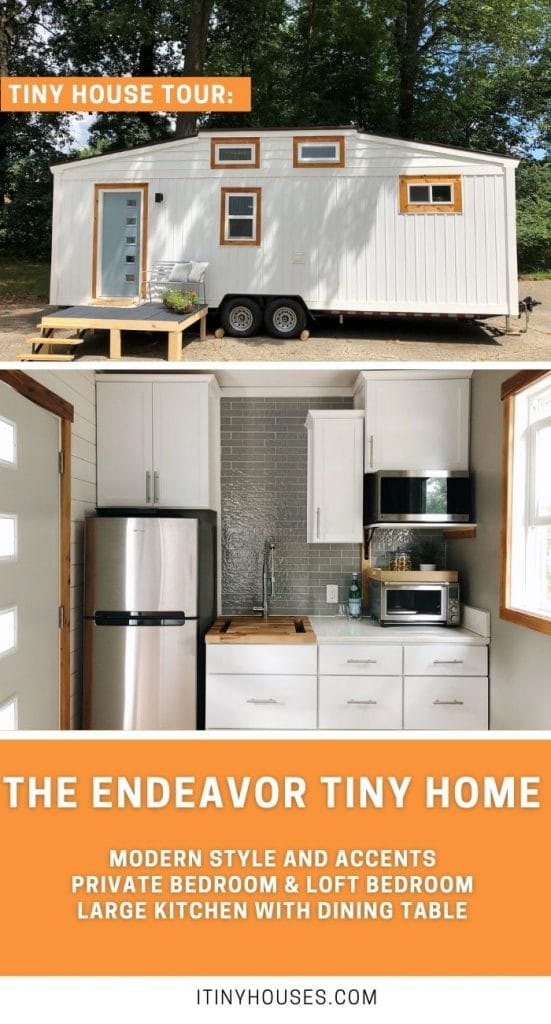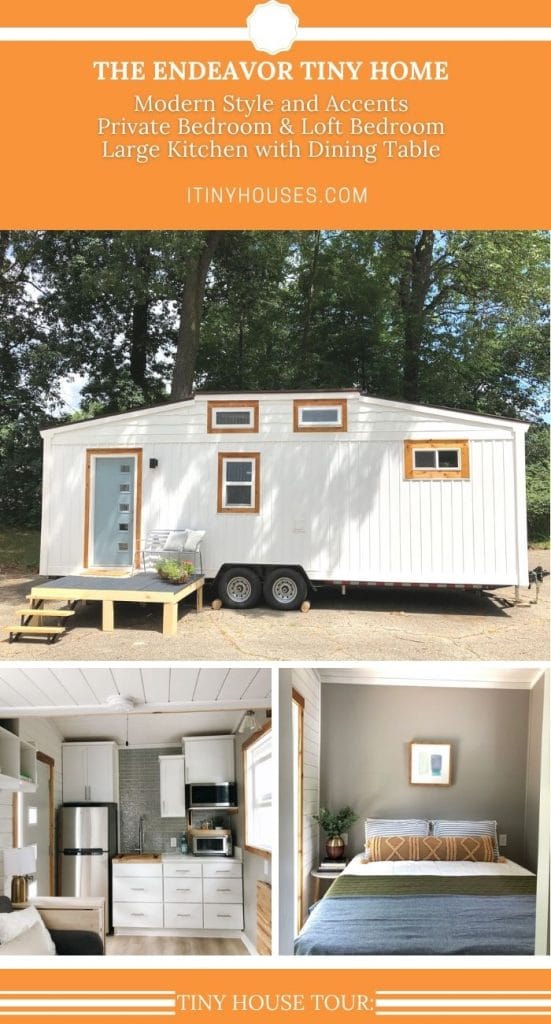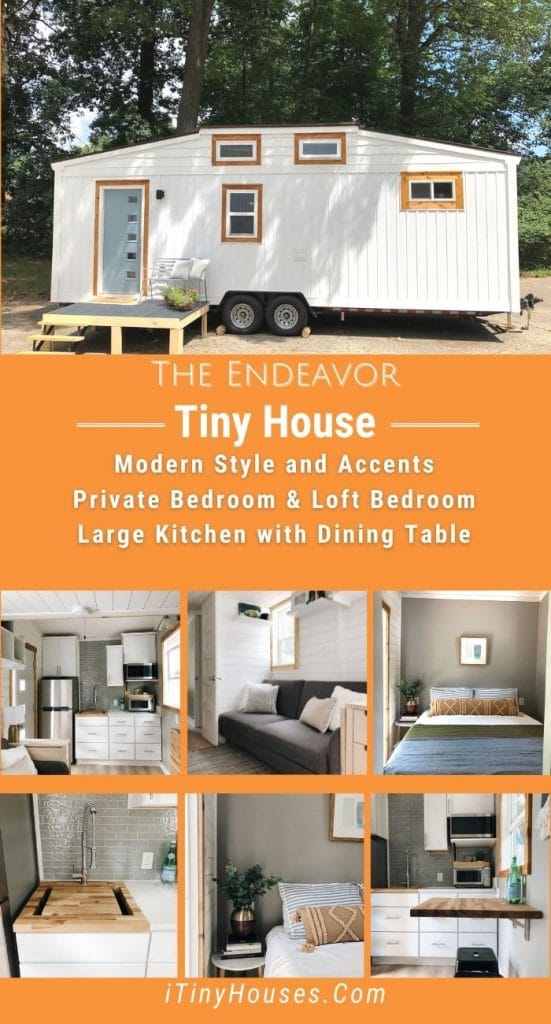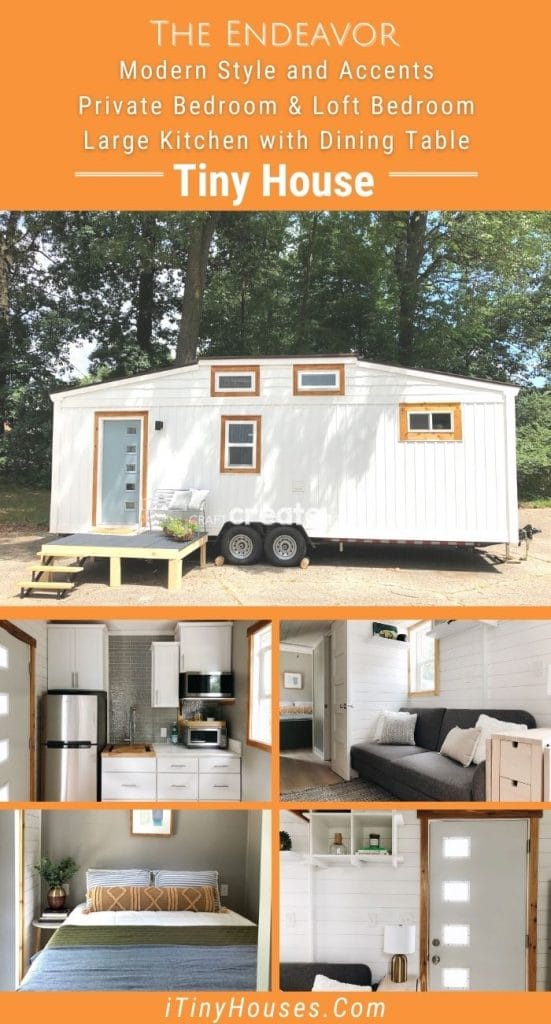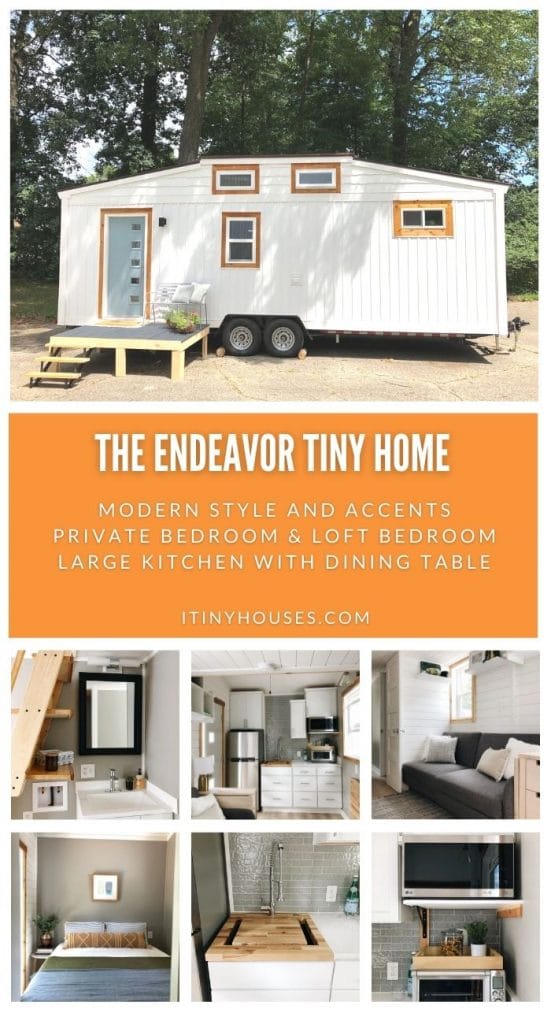The Endeavor is the tiny home of your dreams! A private downstairs bedroom, spacious kitchen, sizable living area, bathroom, and a loft that is private and cozy, all under one roof. This unique tiny home on wheels is a perfect Michigan-created choice from Aspire Tiny Homes.
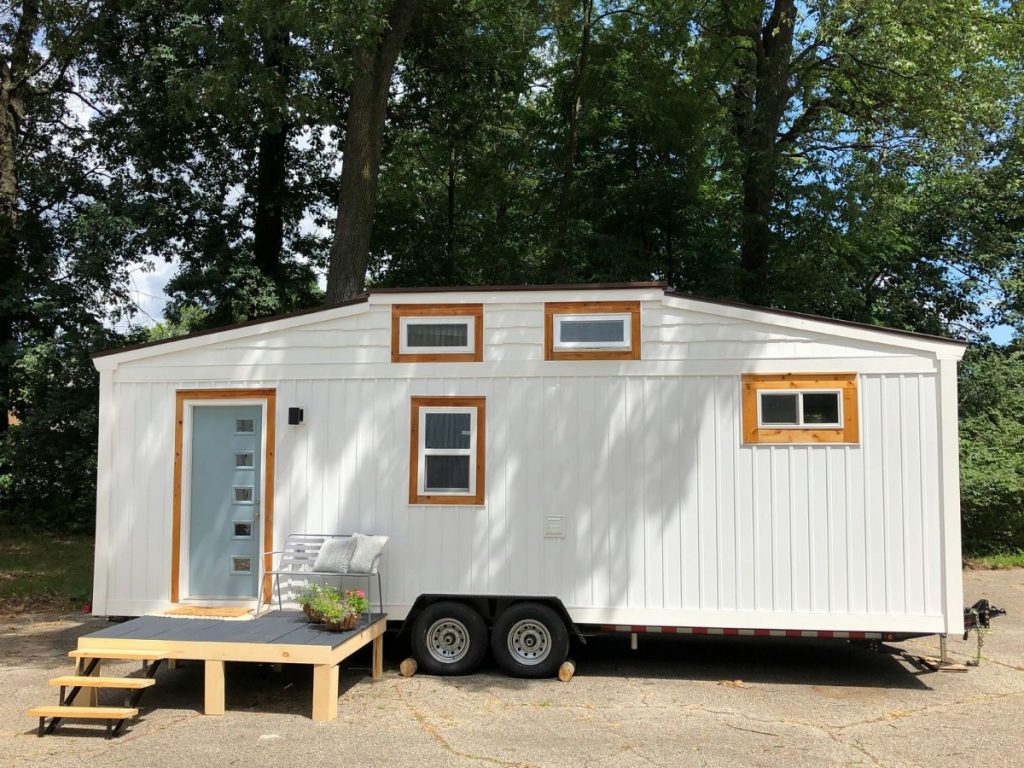
This home is the standard design that puts Aspire on the map as a go-to tiny home builder. A unique layout creates a sloping roofline that peaks in the center, similar to a more traditional ranch-style home. As there are many options for customizing this model, there is no price listed, but a simple email to the designer can get you all the info you need.
Inside this model, you are greeted with hardwood floors on the main level and white shiplap walls throughout. Accent trim and paint include tones of gray and natural wood, with quality the earmark of this home.
The main living area is just inside the home at the center of the layout. There is more than enough room to have a sofa, as shown, end tables, a television, and these amazing floating shelves along the wall.
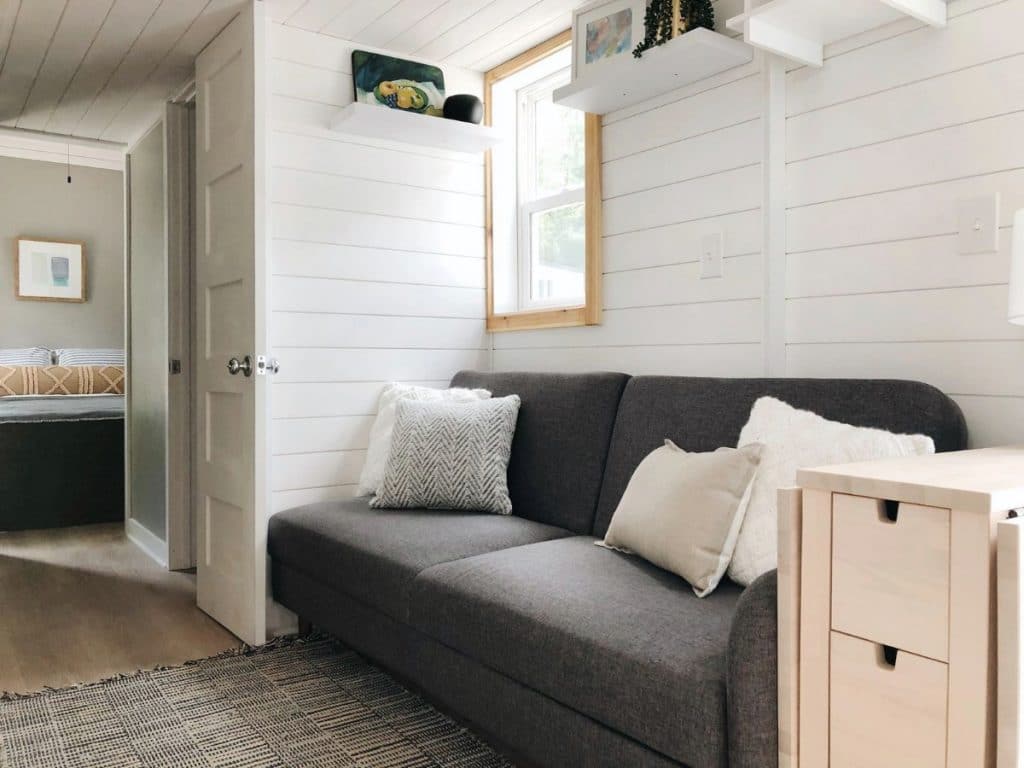
The main room ceiling fan adds light and airflow, and those block shelves on the wall are perfect for added storage or decor.
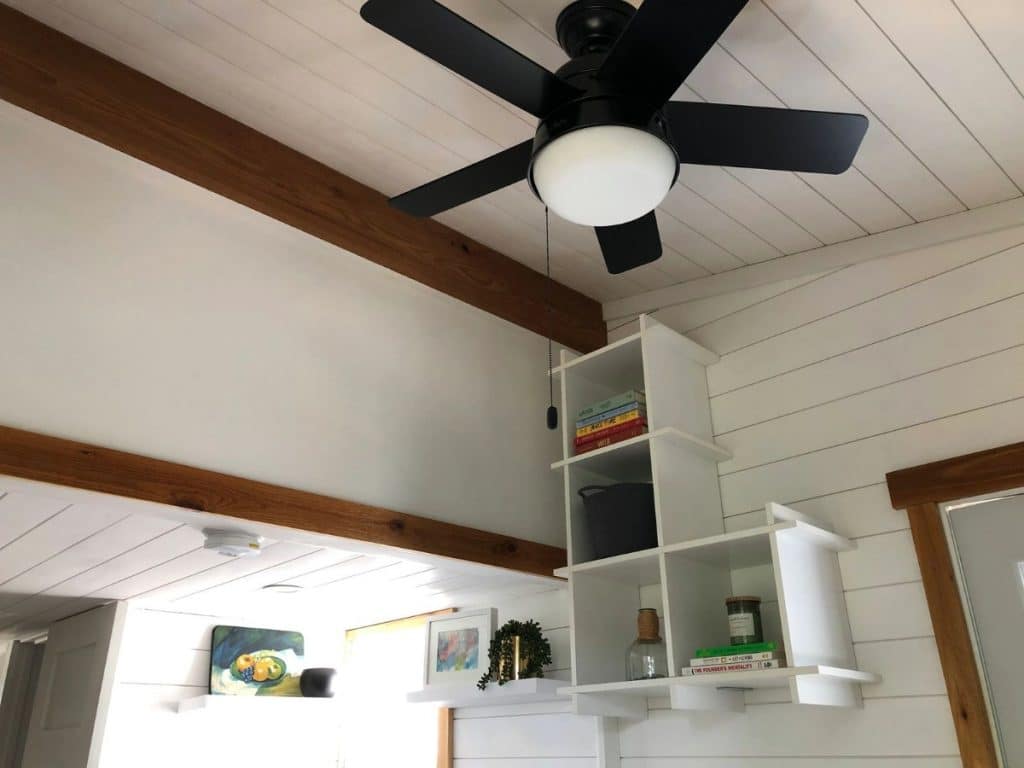
On one end of the home, just down the hall, is the private bedroom space. Between this, you will find a bathroom with toilet and shower behind closed doors while the vanity and sink are nestled behind the loft stairs and open to the home.
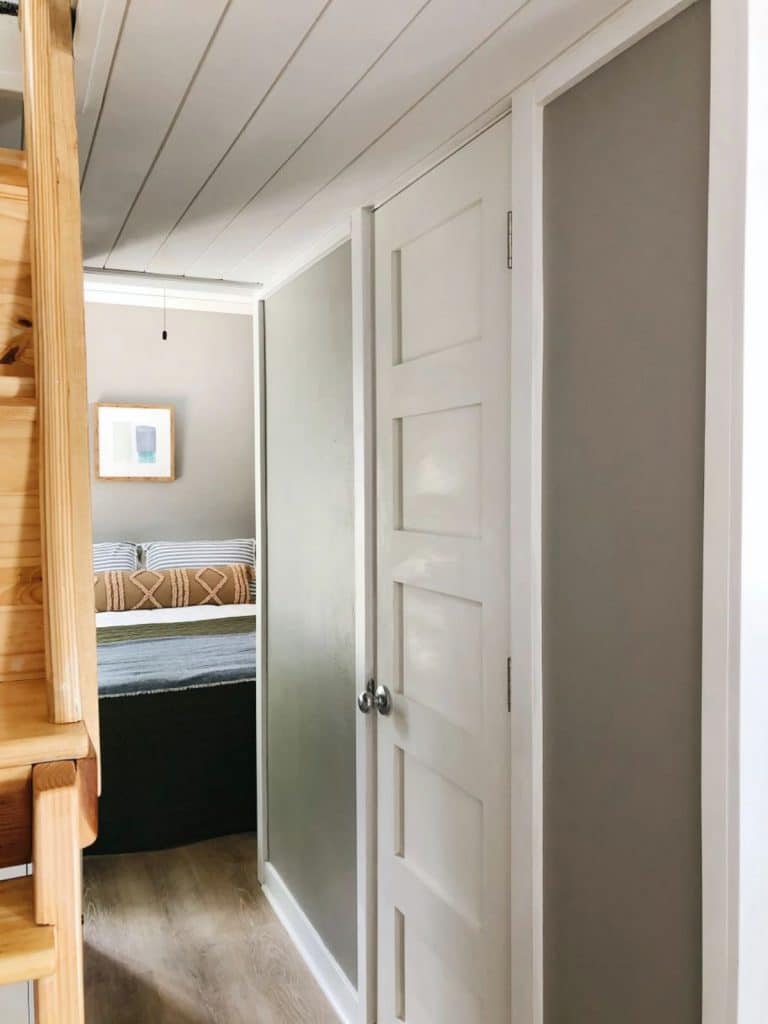
This bedroom is small but has the privacy you want. Gray walls pop against the shiplap. You can easily fit a queen-sized bed in this room, and there is space for storage along the walls if desired.
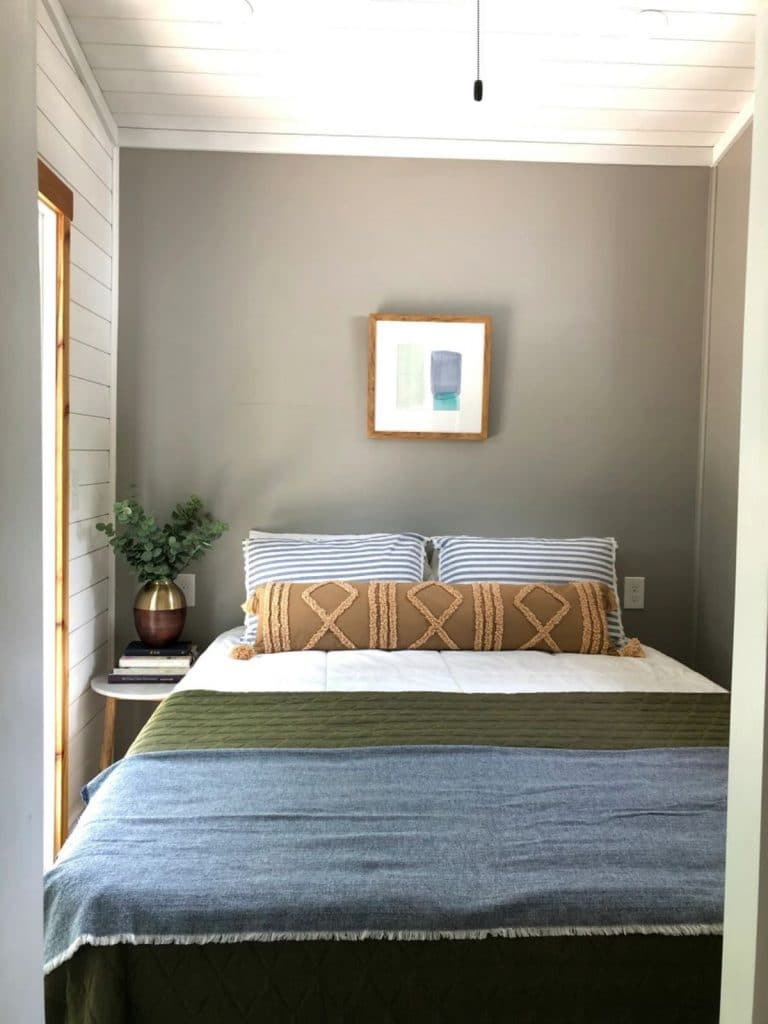
On one side of the bedroom are sliding doors leading outside giving the bedroom a private entrance and easy access if you have a deck or patio outside.
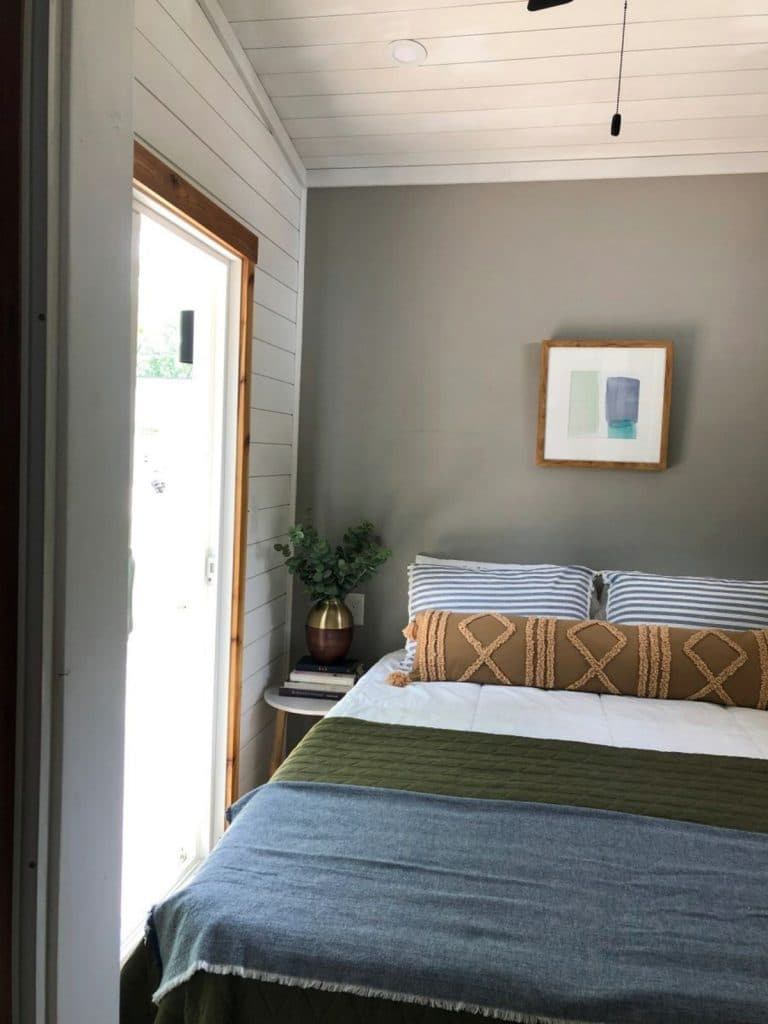
It may be a smaller bedroom, but the privacy it adds is a true value for anyone who has kids underfoot or entertains guests regularly.
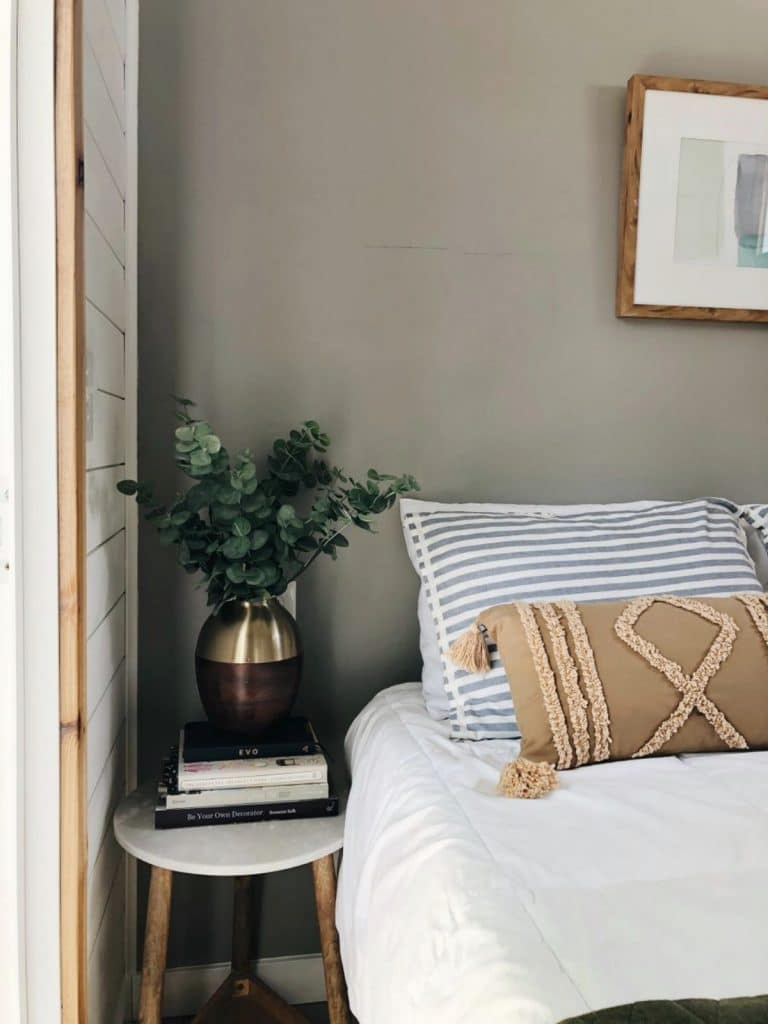
Rather than wasting space under the loft stairs, this vanity is handy and even has a washer and dryer hookup option that can be placed here if preferred.
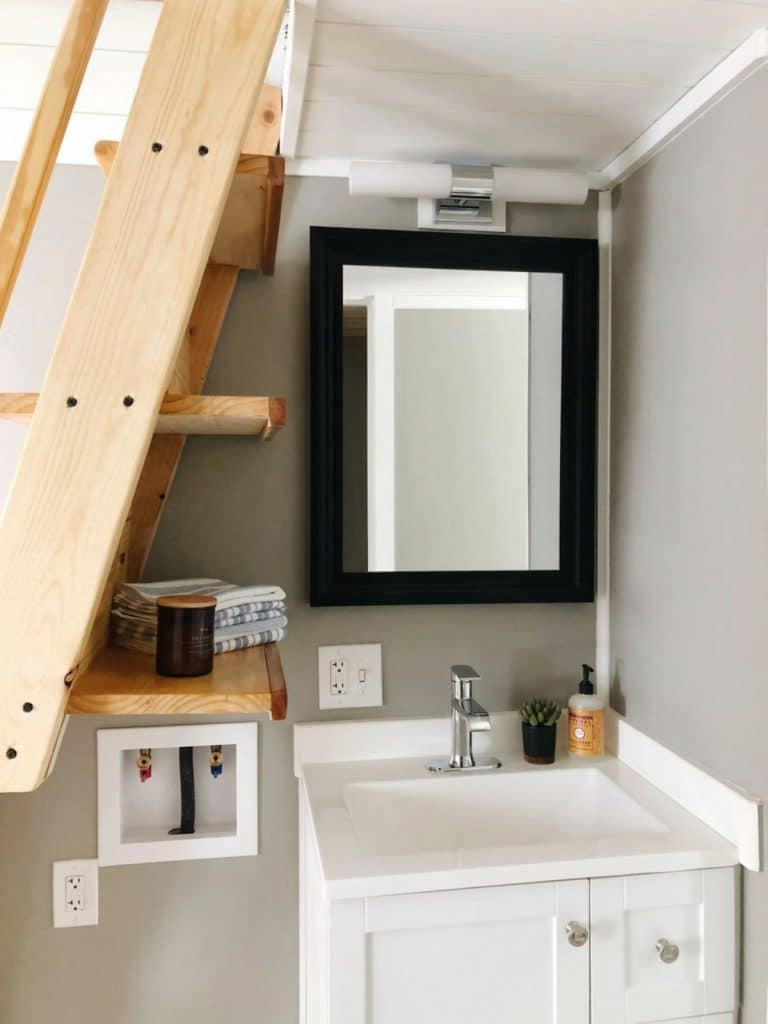
Most loft spaces are open to the rest of the home, but this one isn’t! The ladder leads up to a loft that is enclosed, and while it doesn’t have a closing door, it does have this corner landing that keeps the rest of the space private.
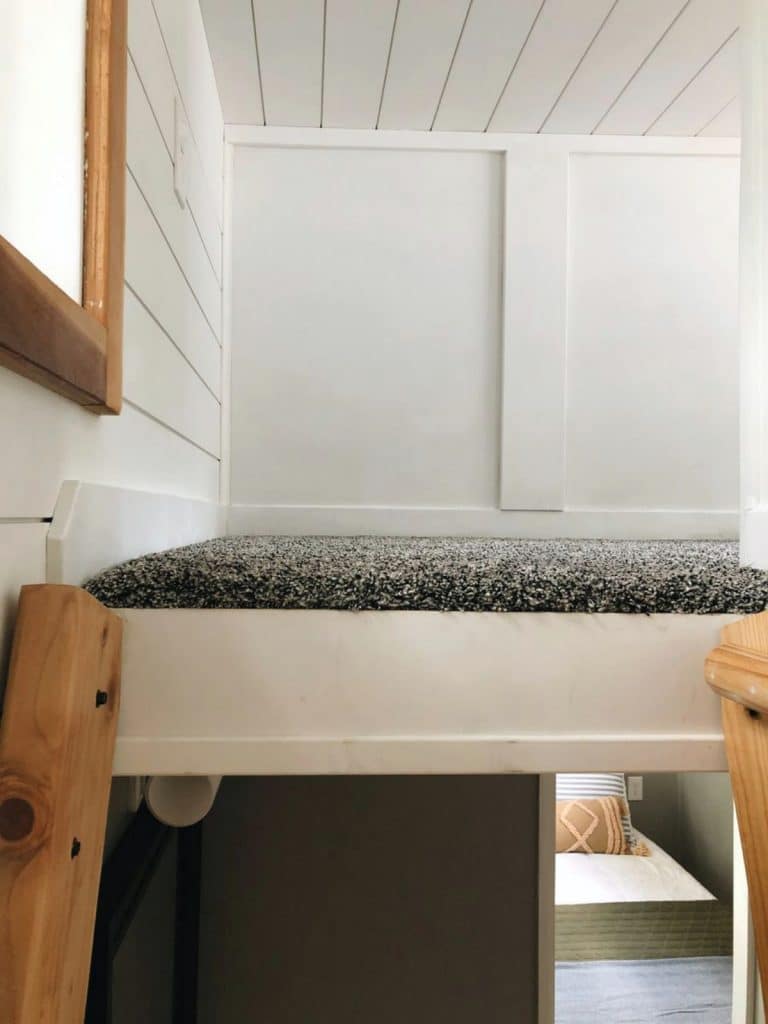
Windows all along the side of the room add light alongside the recessed lighting in the ceiling. There are tons of outlets here for charging electronics, and one bonus is the carpeted floor of the loft. This makes it nice and cozy. Especially for the kids.
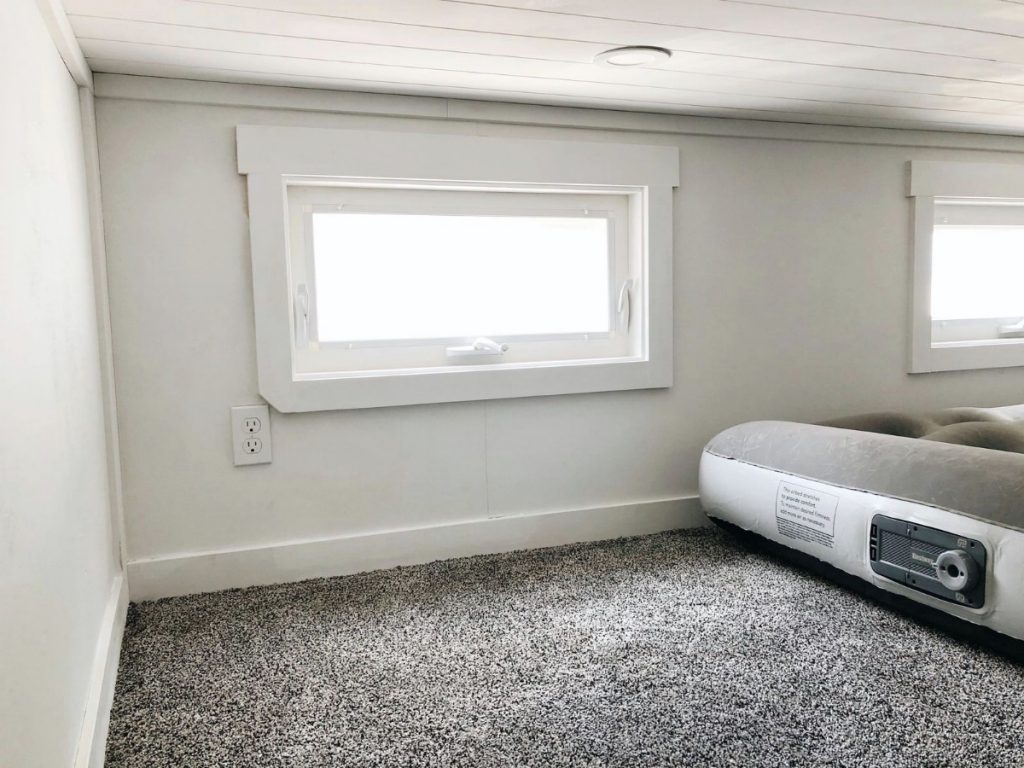
While this shows an air mattress, you could use a foam mattress in here if you place in before allowing it to puff up. The tight ladder and corner turn prevent a traditional mattress here. Of course, it could also hold cushions, bean bag chairs, and gaming systems to be a fun little “man cave” or kids play area instead of bedroom.
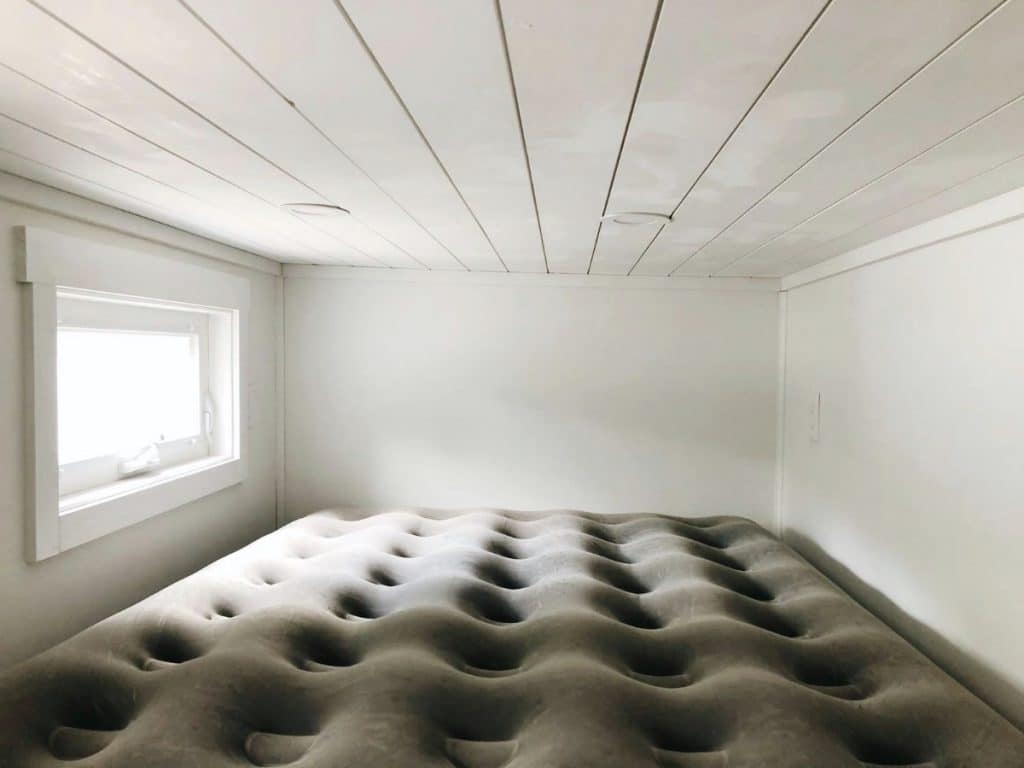
Additional storage is in the other half of this loft and easy to access from this location.
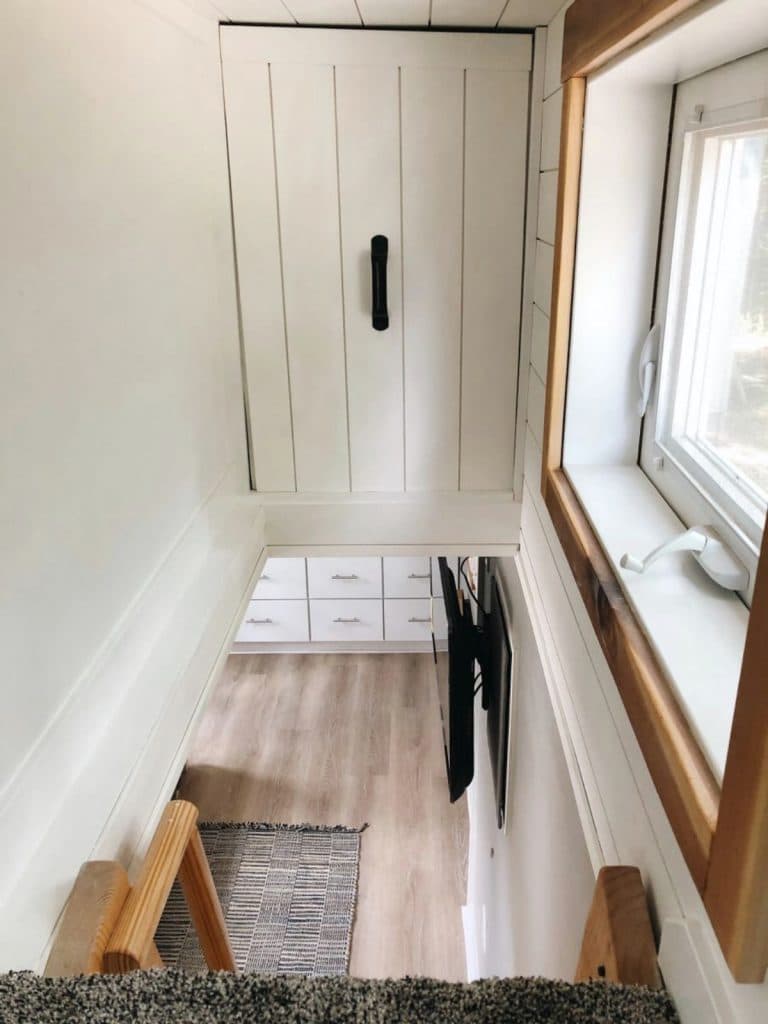
Making use of the small space is important. In this home, the kitchen is small but has what you need along with a cute little fold-out table against the wall. Ideal for a breakfast for two, it collapses when needed for extra room.
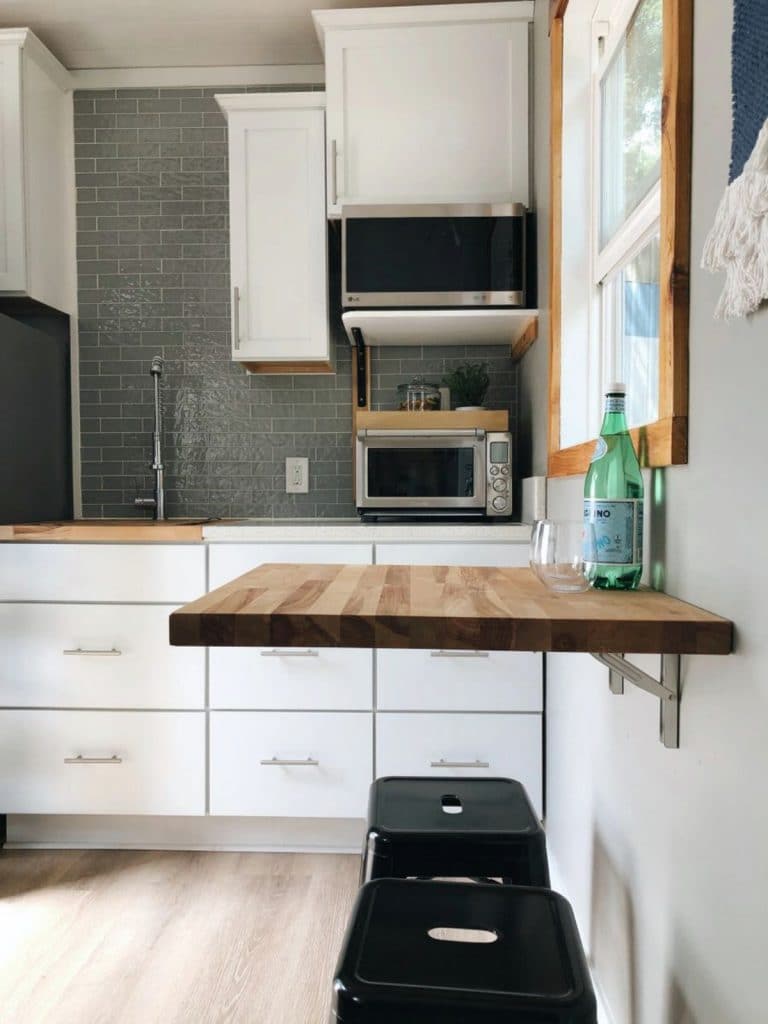
More kitchenette than kitchen, the one thing missing here is the range or cooktop. Rather than add that in this unit, they opted for a full-sized refrigerator and extra cabinet space.
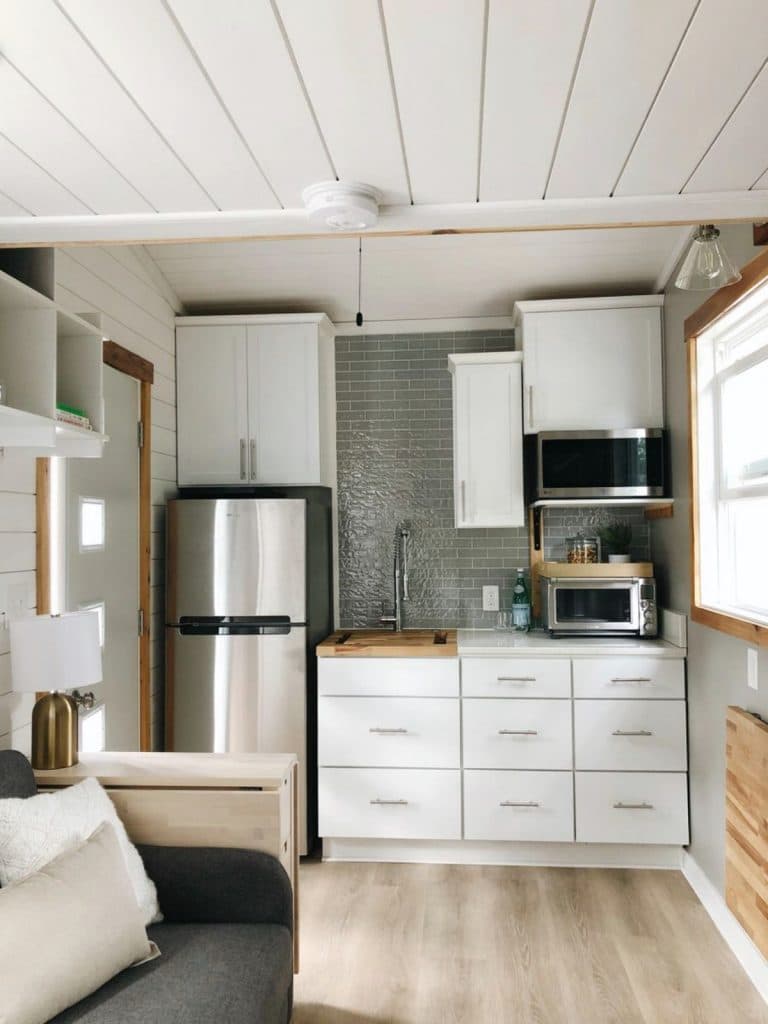
Instead there is a built-in shelf for the microwave and a counter top toaster oven. You can also add in a hot plate, electric griddle, Instant Pot, air fryer, or slow cooker and make nearly any meal you can imagine.
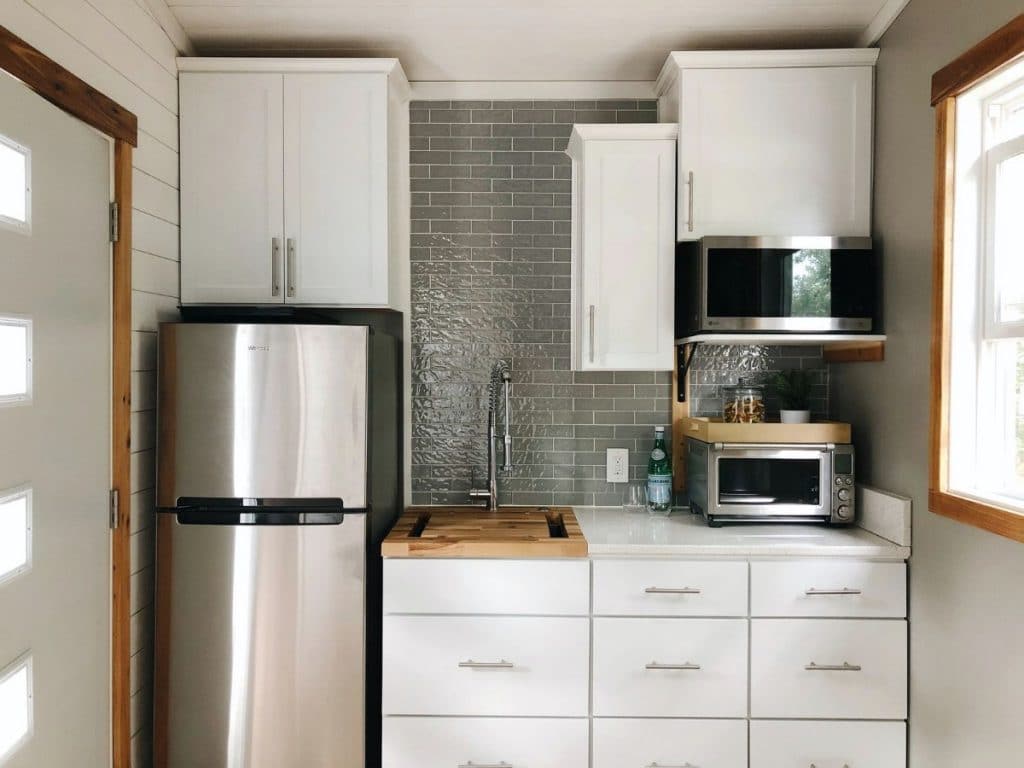
With the added storage above, it’s easy to imagine keeping these extra small appliances on hand to suit your own personal needs in the kitchen.
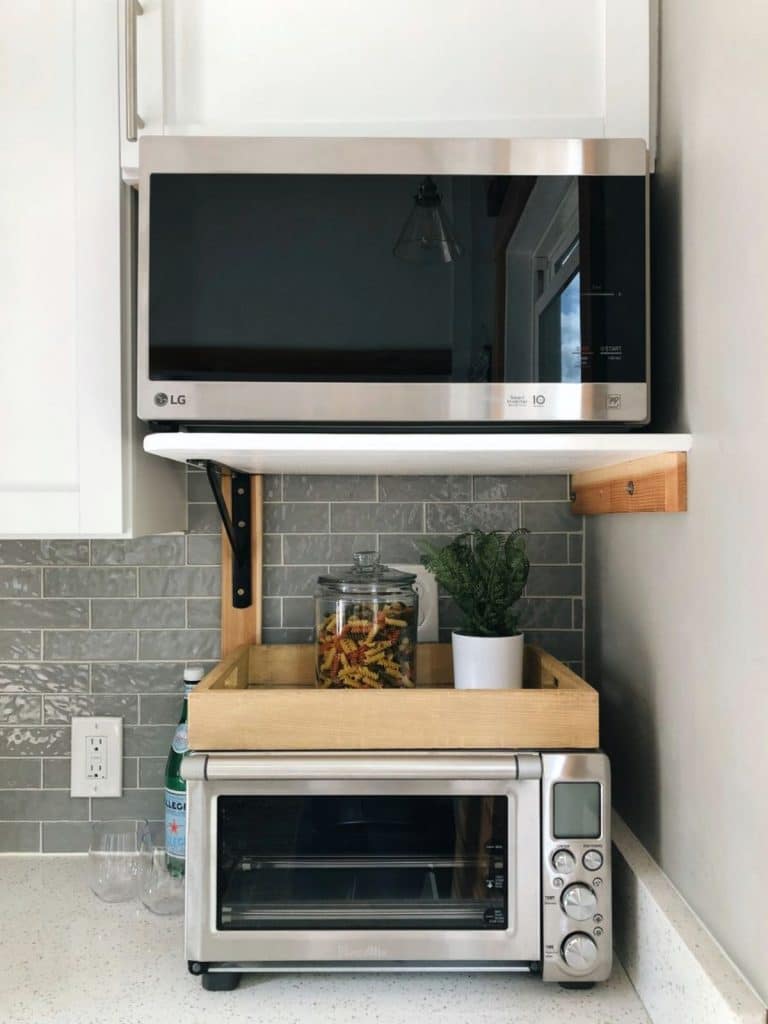
For easy cleanup, the gray subway tile backsplash is a dream!
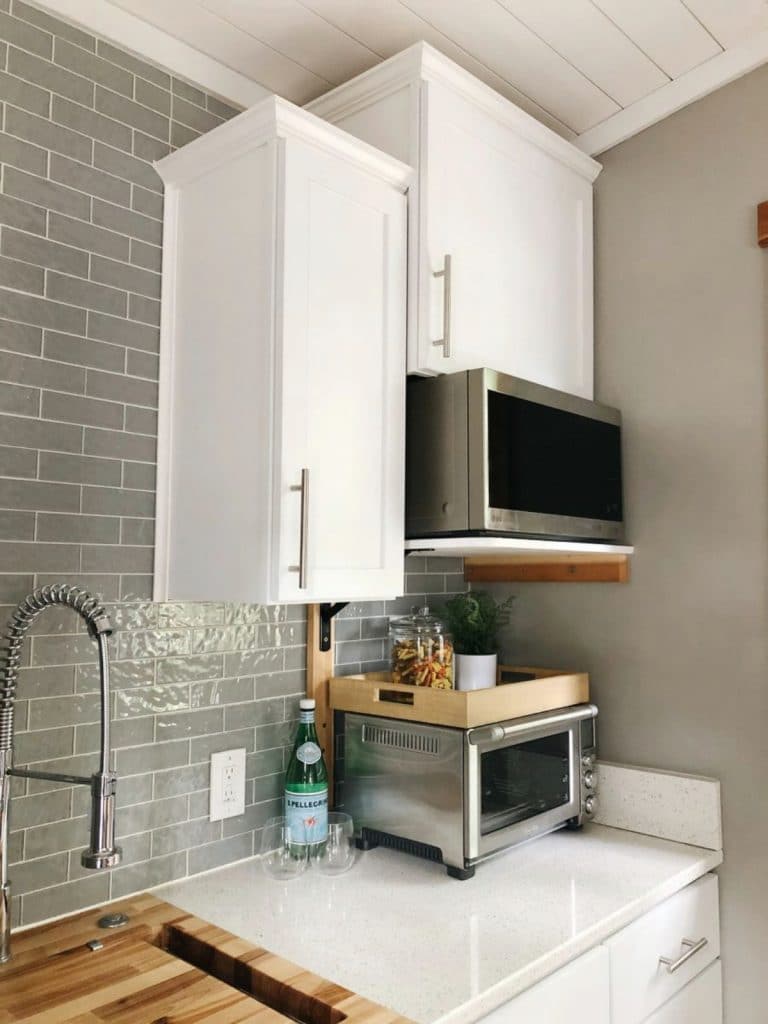
A deep sink has a butcher block surround with inset that adds to your functional space in the kitchenette. Plus, that faucet is amazing and great for cleaning those hard-to-reach items in the sink.
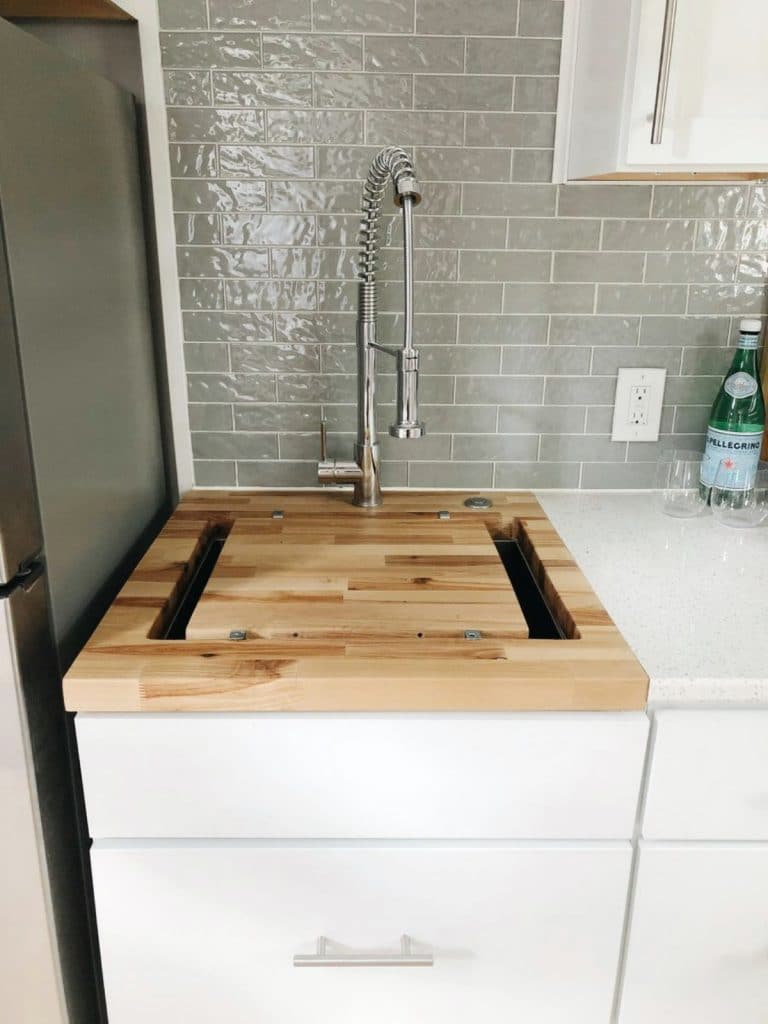
The benefit of the Endeavor is that each of these rooms can be customized for your personal needs. If you prefer no loft space and taller ceilings, they can make that work. Remove the table, and add a stove, it’s all possible!
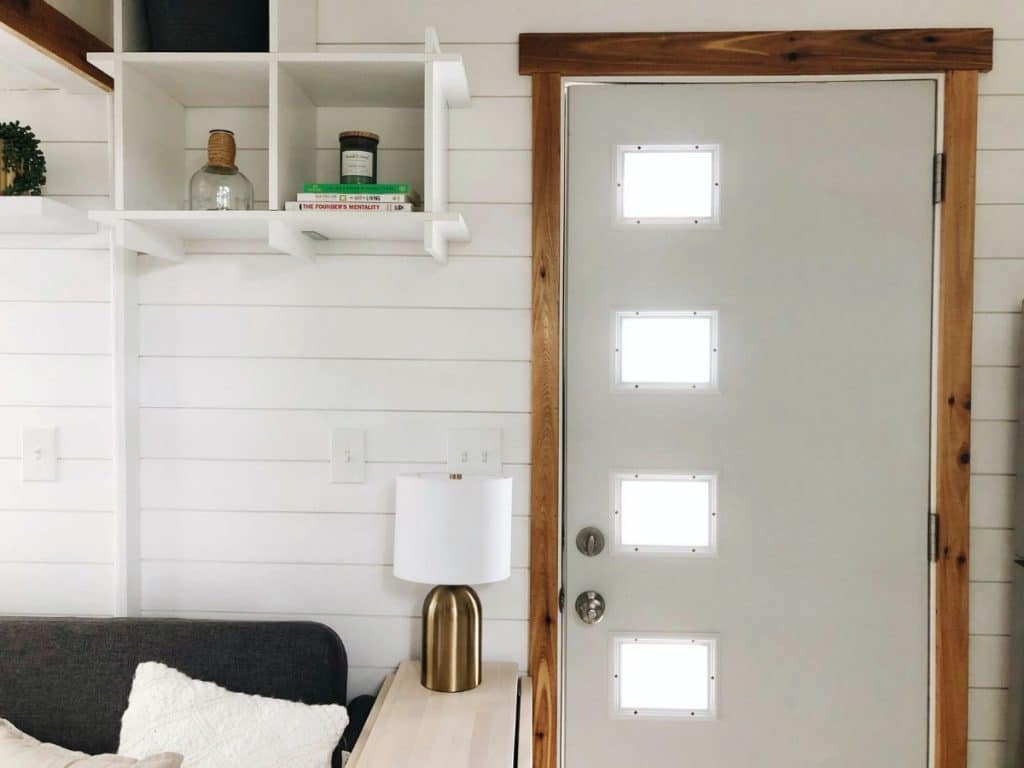
Add a porch or deck to the outside, and this home on wheels fools anyone because it looks so much like a traditional home!
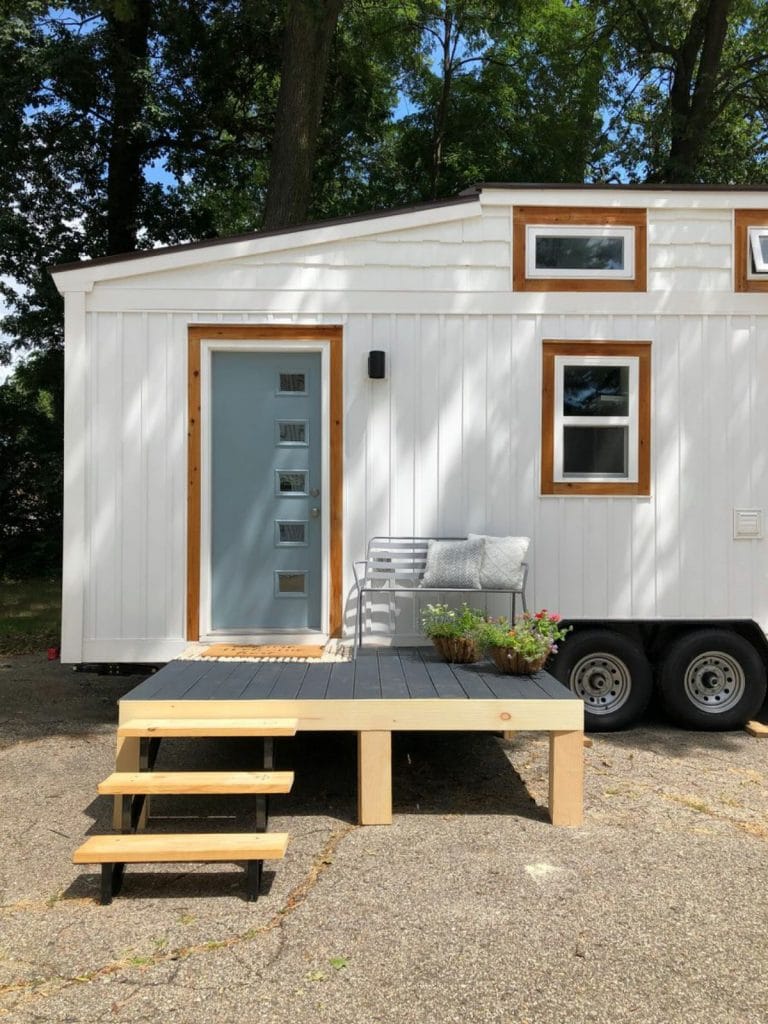
Aspire Tiny Homes is based in Michigan and focuses on creating your own custom version of their popular Endeavor design. With a new model launching in 2022 and their recent floating tiny home launch, they are growing by leaps and bounds.
Interested in making the Endeavor your own? Check out more information about Aspire Tiny Homes on their website, Facebook page, or Instagram profile. Make sure you let them know that iTinyHouses.com sent you.

