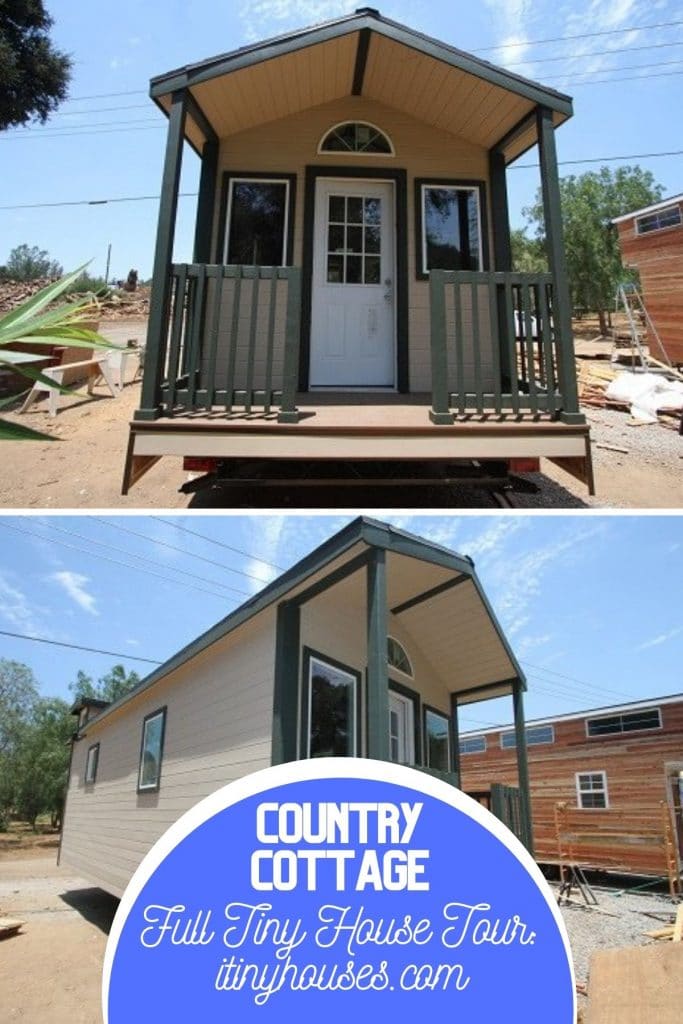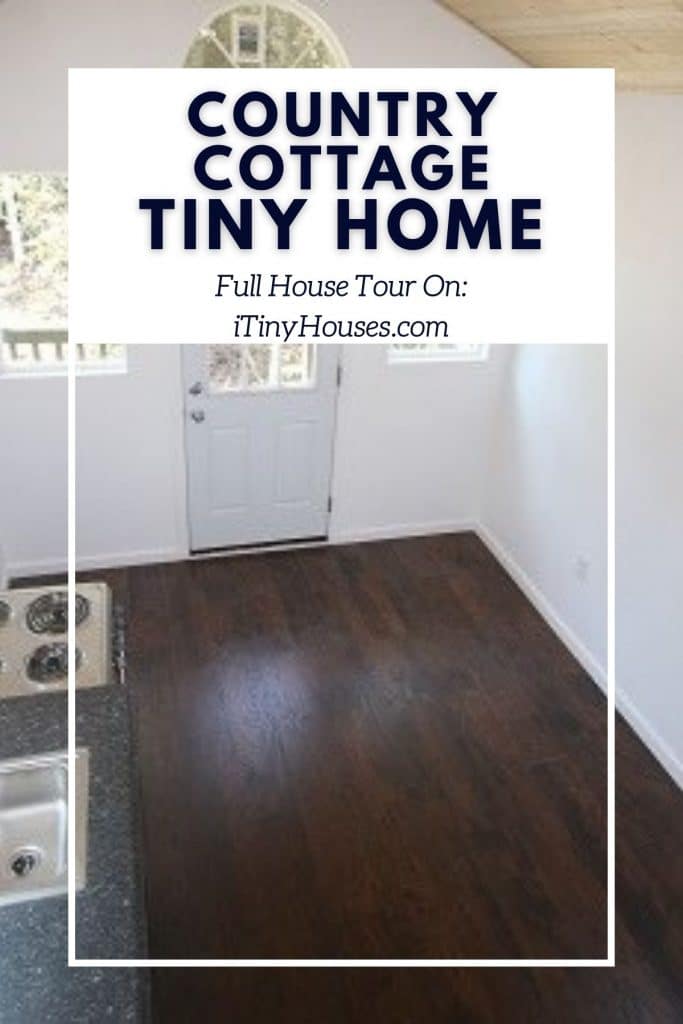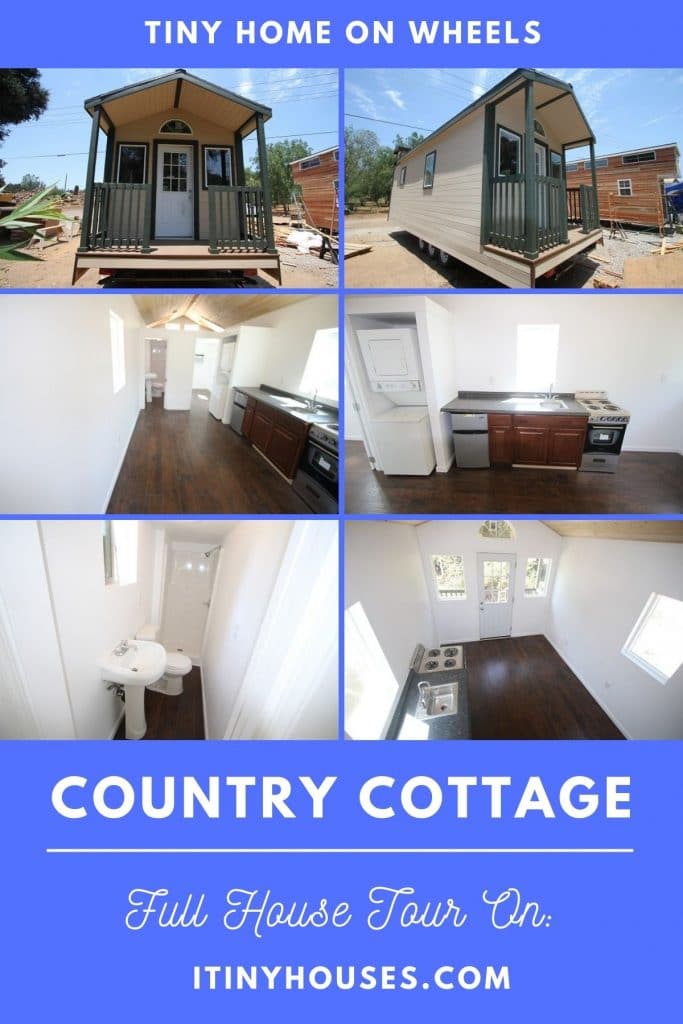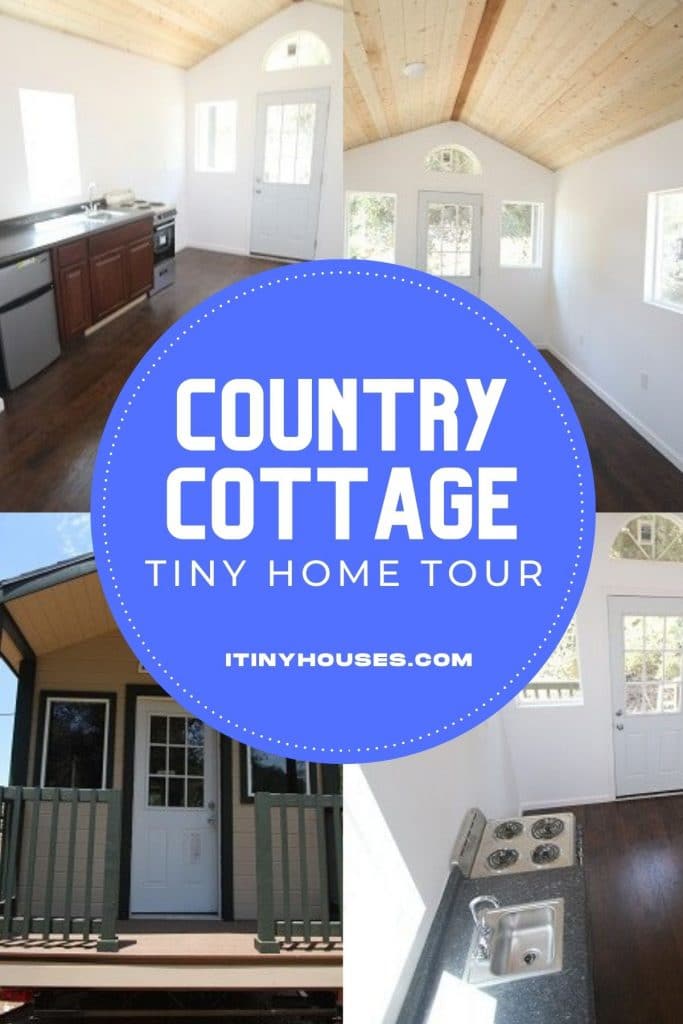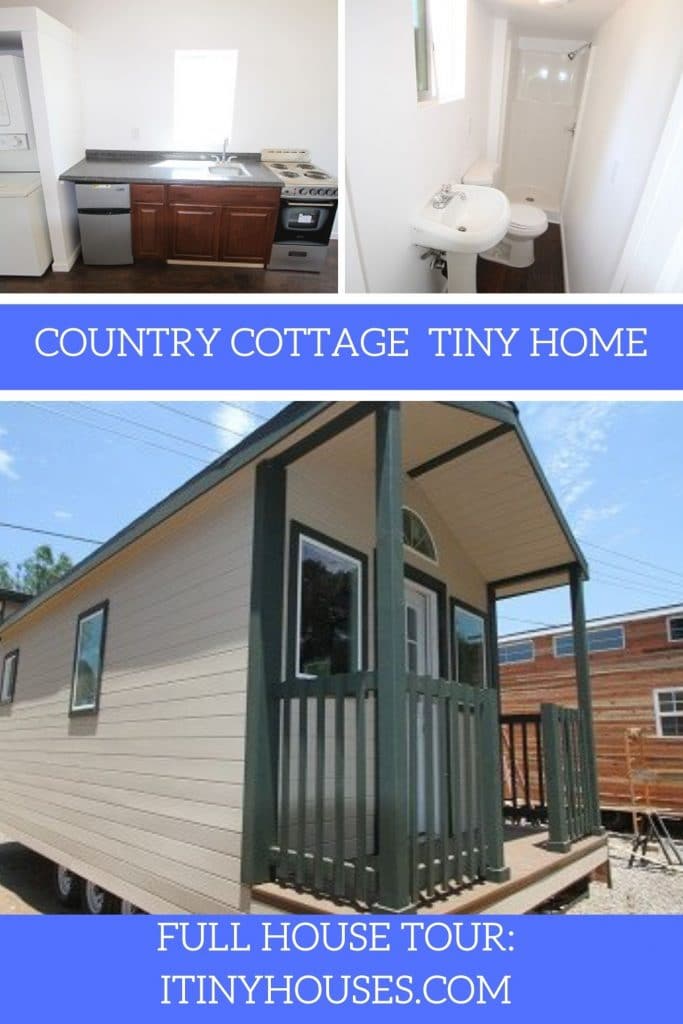If you are looking for a simple home you can make your own, then the Country Cottage from Tiny House Cottages may just be the home for you. This basic tiny home floor plan is just what you need to start a minimalist lifestyle with comfortable spaces and an extra optional porch entryway.
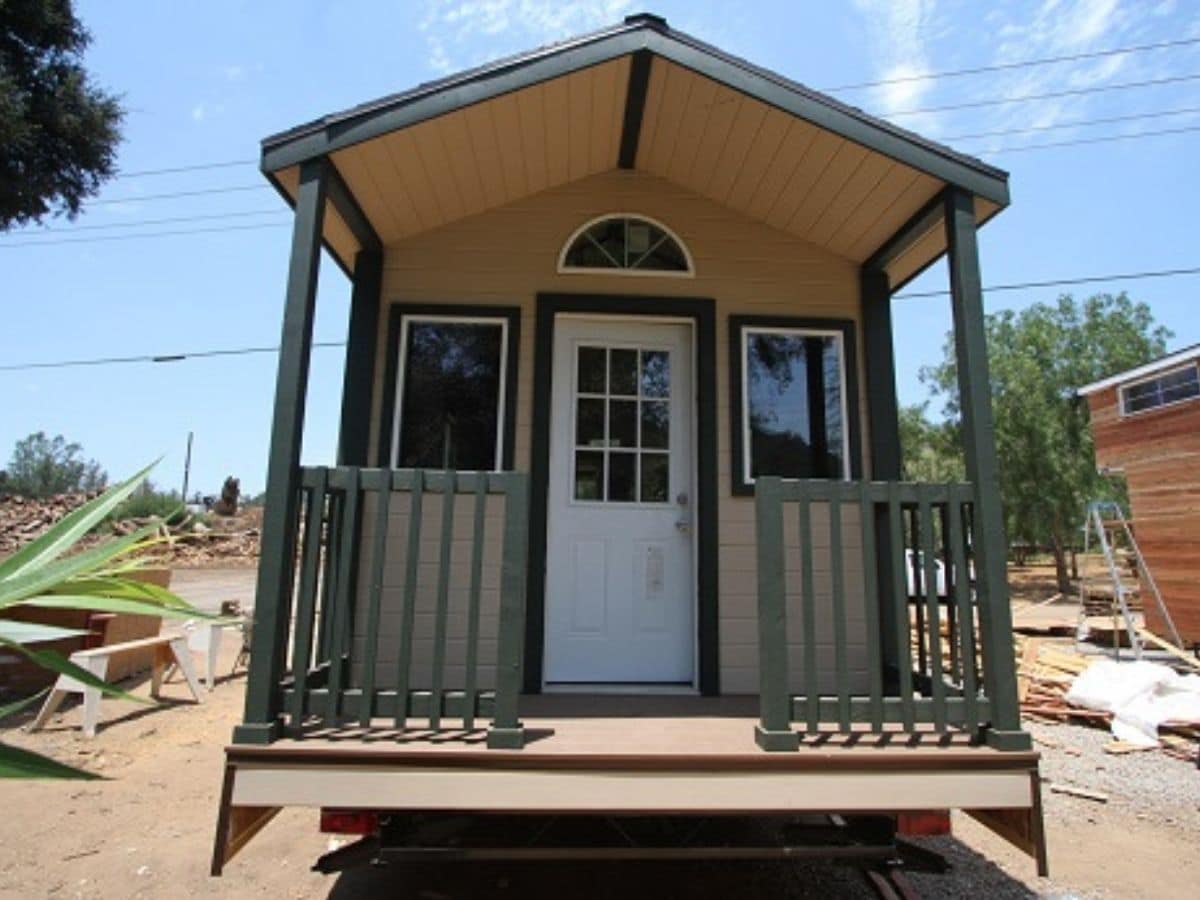
Home Size and Pricing Options:
- 9’ x 12’ = $38,450.00
- 9’ x 16’ = $45,450.00
- 9’ x 20’ = $55,450.00
- 9′ x 22′ = $58,450.00
- 9’ x 24’ = $65,450.00
- 9’ x 30’ = $78,450.00
- 9’ x 36’ = $85,450.00
The Country Cottage is a basic layout with an optional porch on the front, living space as you enter, a kitchenette to the right, an open space on the left, a small bedroom and bathroom against the back wall, and an extended loft above. Depending upon the size of home you choose, the layout and size of the bedroom change some, but in general, what you see below is what you would buy at the rates listed above.
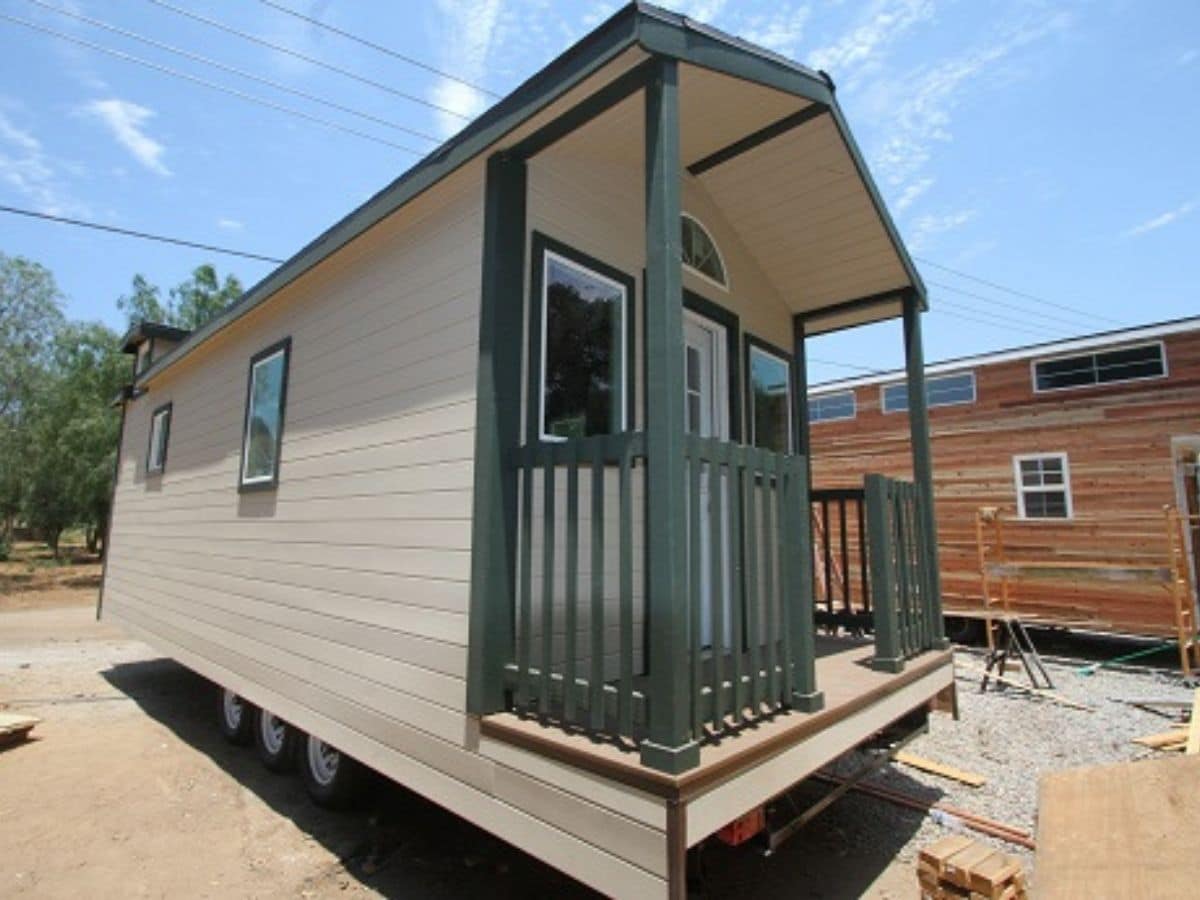
As you can see below, this home is not fancy. It is sturdy, comfortable, and modern. This tiny home is built on a triple axel, has one door entering the front end of the home, a small porch, a few windows on each side, and an open floor plan inside.
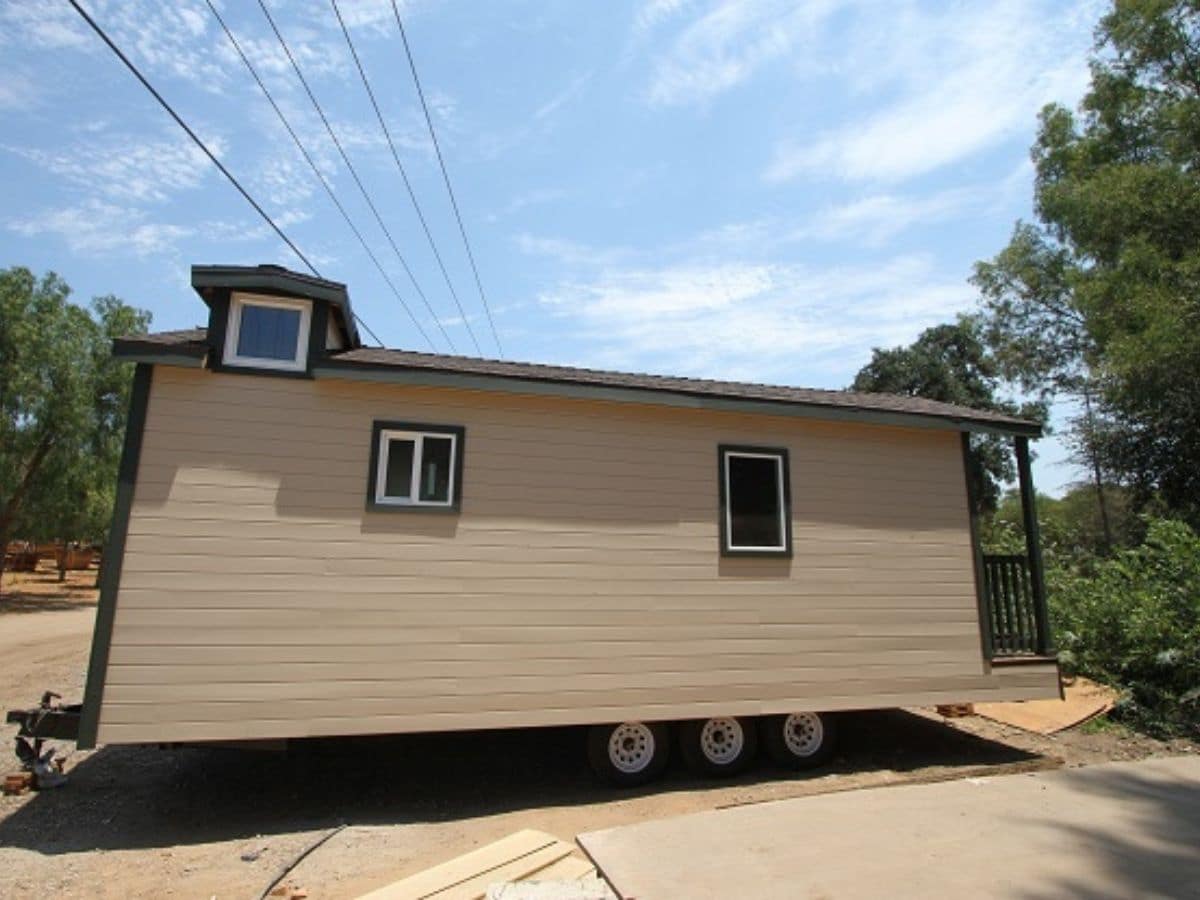
The entry is simple with room for a sofa, chairs, or even a dining table across from the kitchenette. In the image below, you get a good overall idea of the space showing the kitchen on the right, the bathroom and bedroom at the back, and a loft above them.
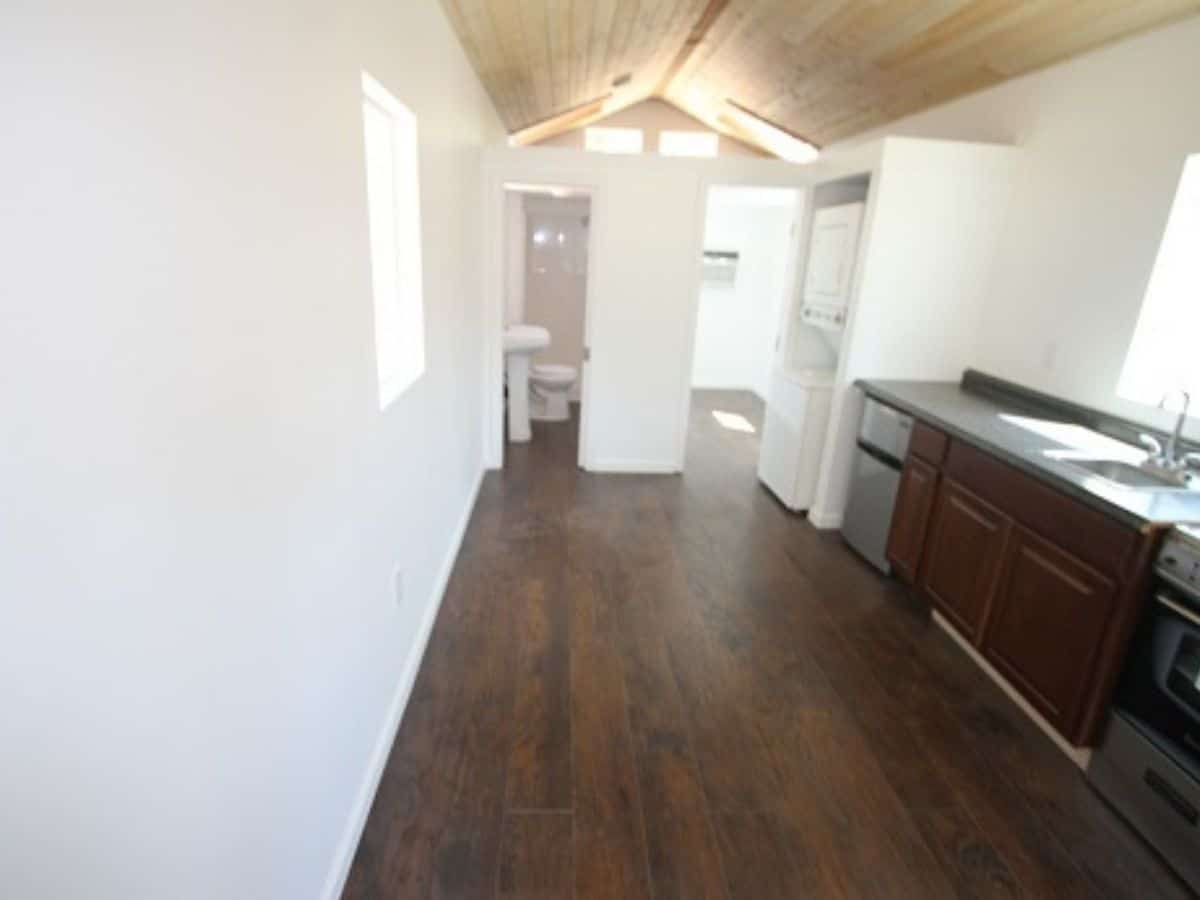
A basic 4-burner range with an oven and a miniature refrigerator is nestled in with the simple cabinets and countertop. You can upgrade this layout or add a full-sized refrigerator if wanted for a fee. You also have a nook just past it for the stacking washer and dryer.
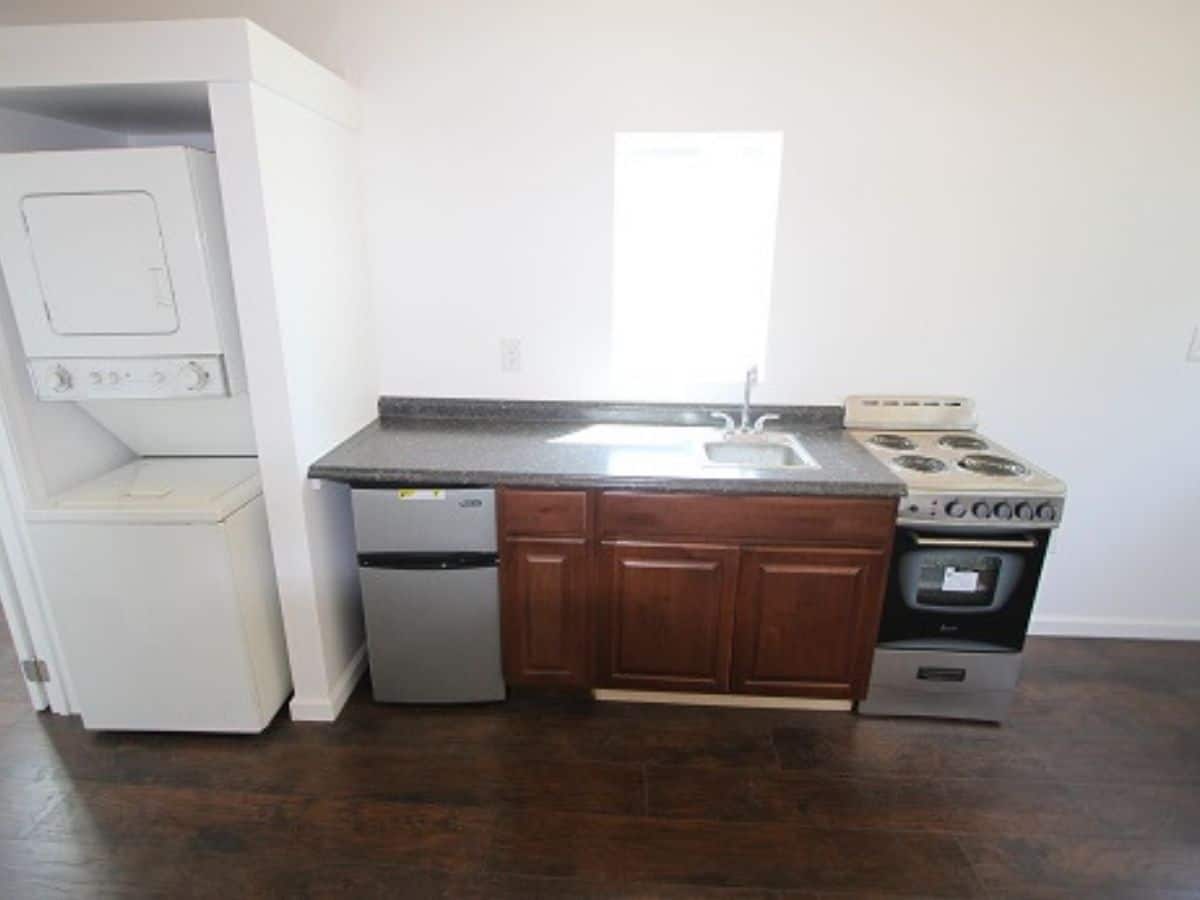
Behind the laundry, setup is the small private bedroom with a traditional swing door. This room is truly small and has a window, individual air conditioning unit, and would fit a twin or full-sized bed with some room to spare.
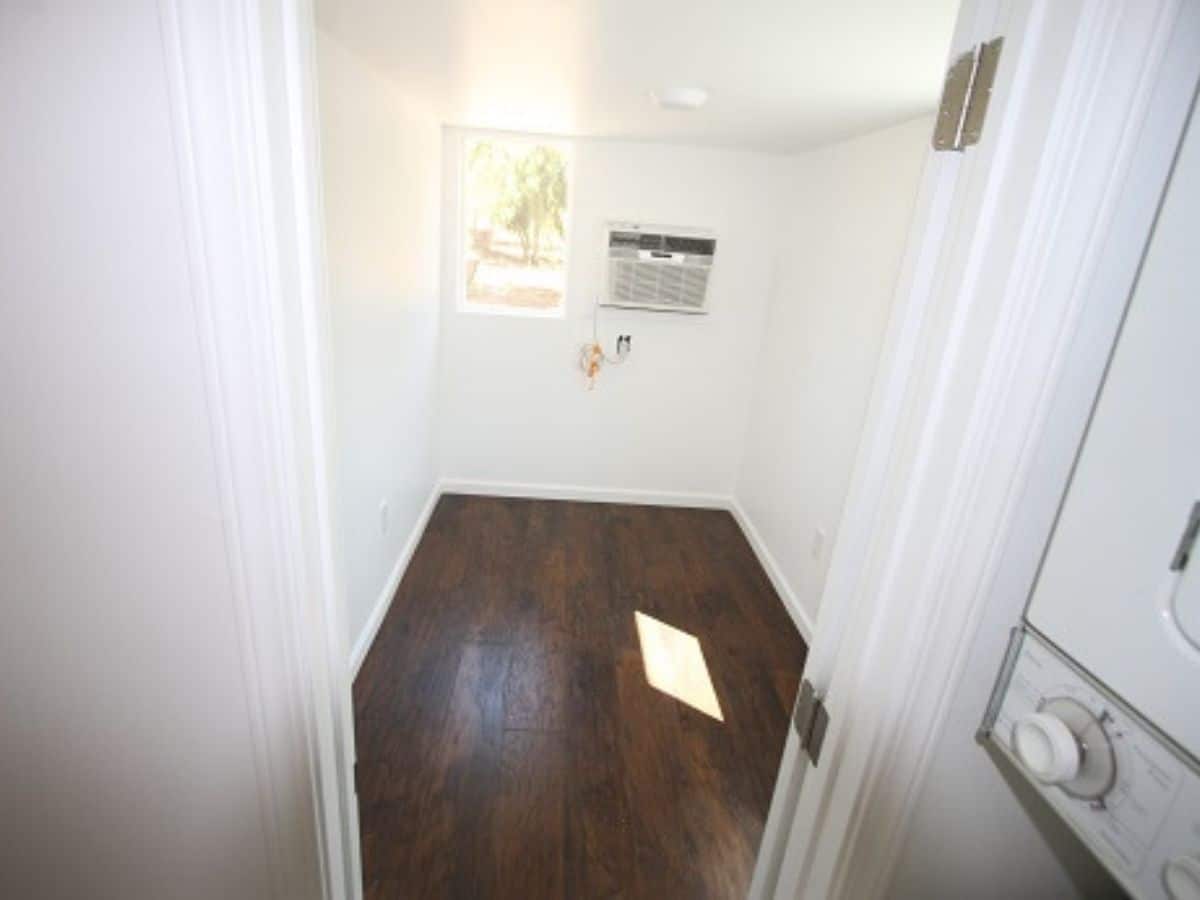
It could also be used as a home office space, kids playroom, guest bedroom, or just for storage.
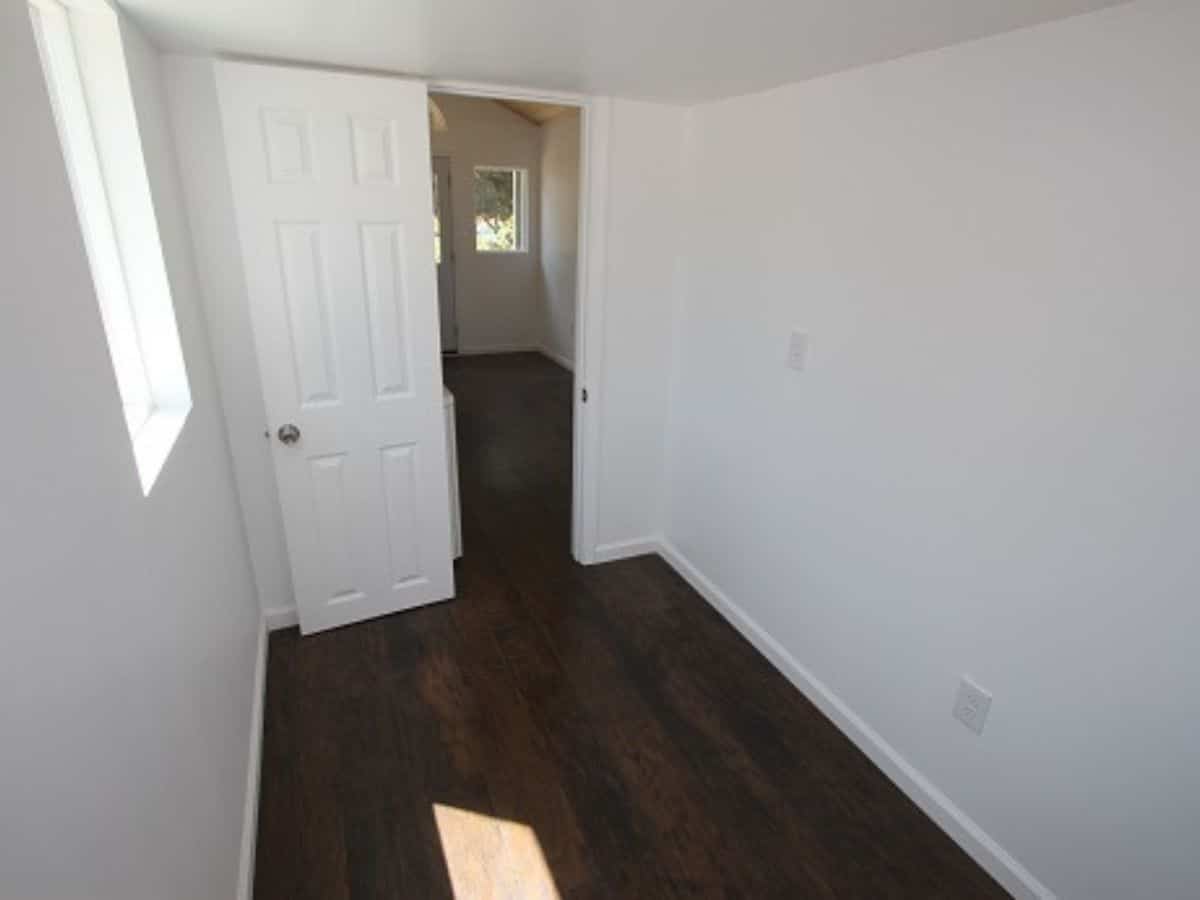
The bathroom is a slim space with a sink, toilet, and shower. There isn’t a lot of room here but you could add additional shelving above on the walls for towels, and toiletries if you desire.
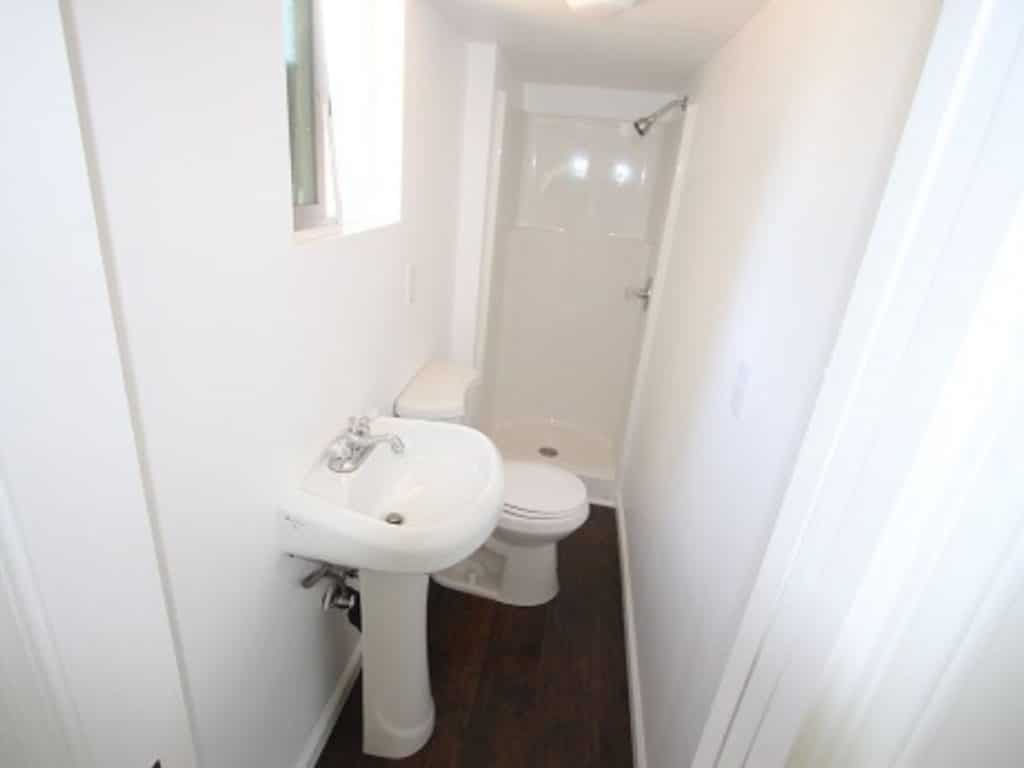
This view gives you another angle of the living space. You could easily fit a sofa here or a few chairs for a cozy living room.
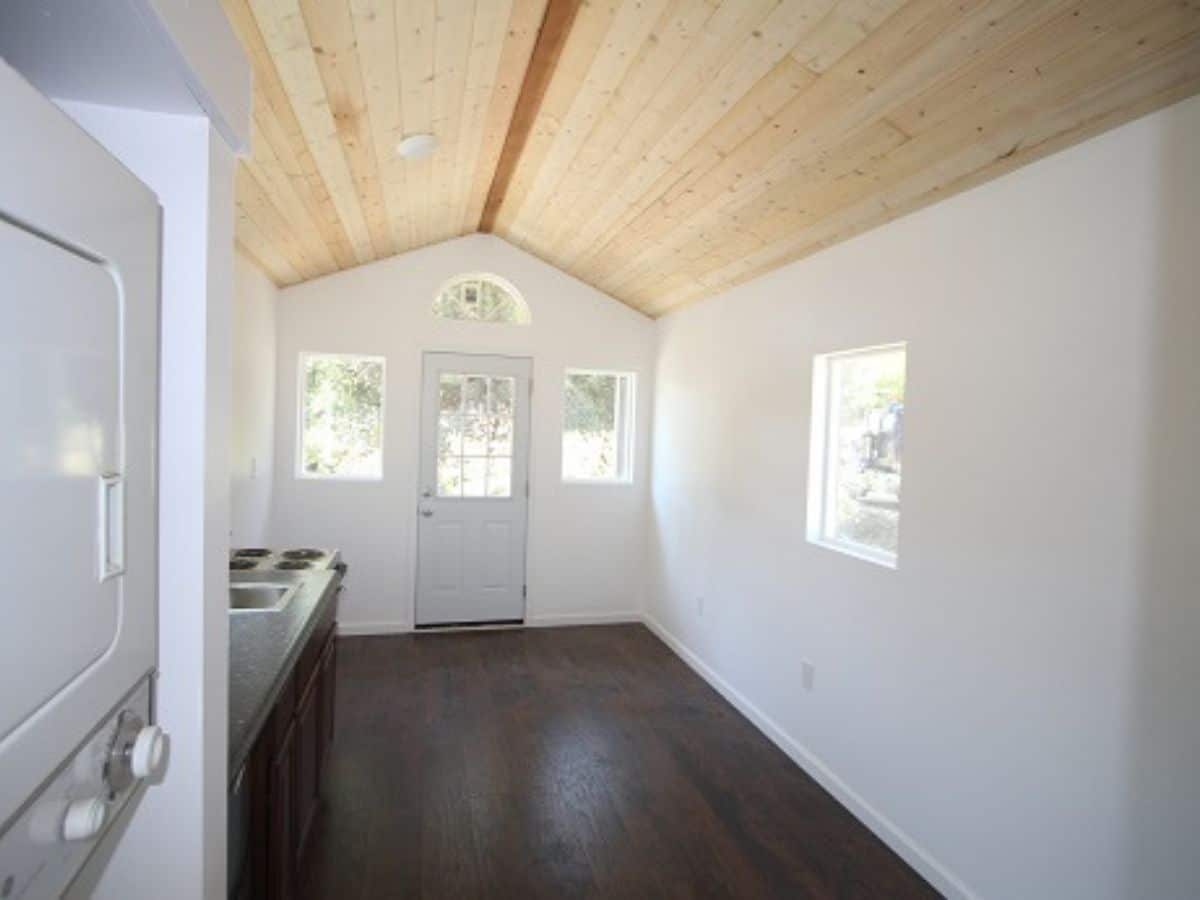
Above the bathroom and bedroom is the extended loft. I love how large this is and while the ceiling is low, you have a nice deep space for a king-sized mattress and storage.
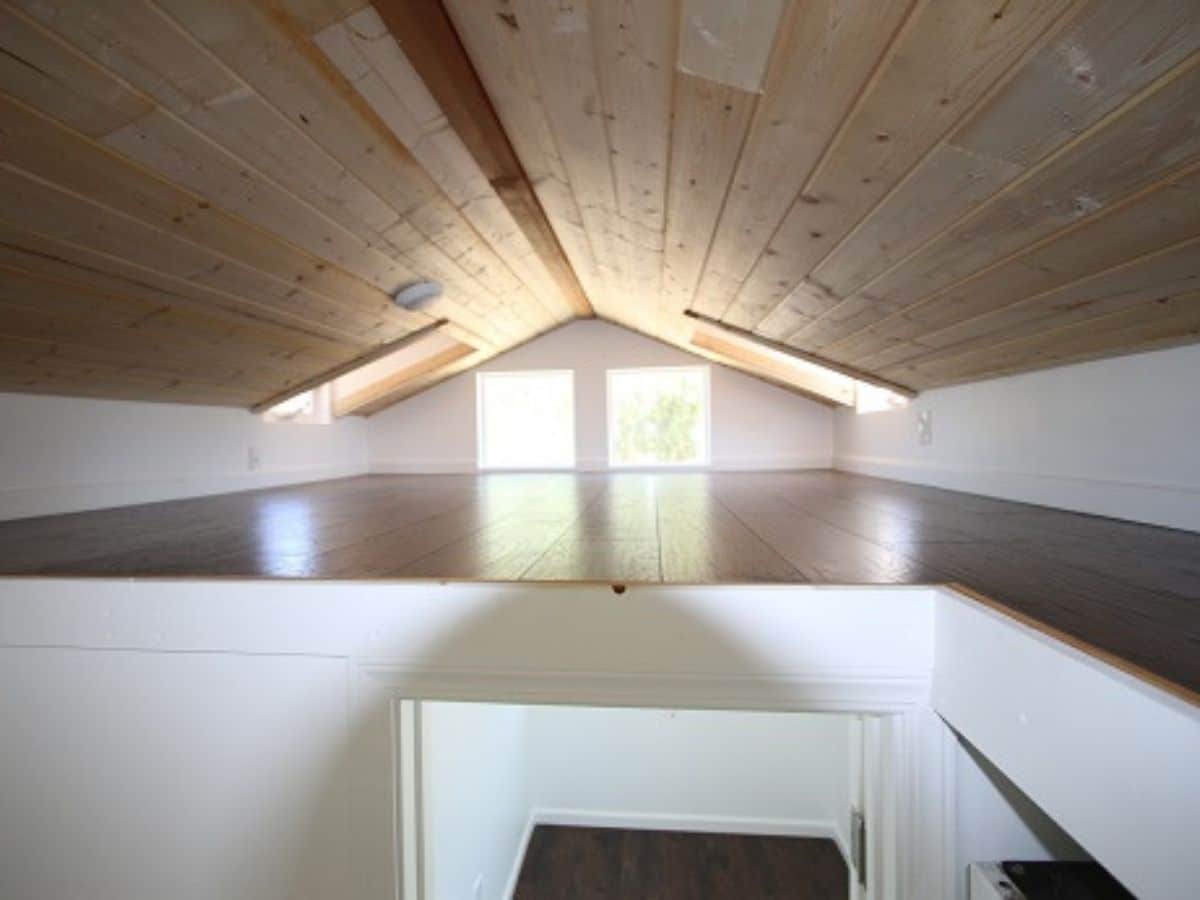
You’ll also notice here that there are not just the two windows on the far wall, but also a window above on both sides adding tons of extra light.
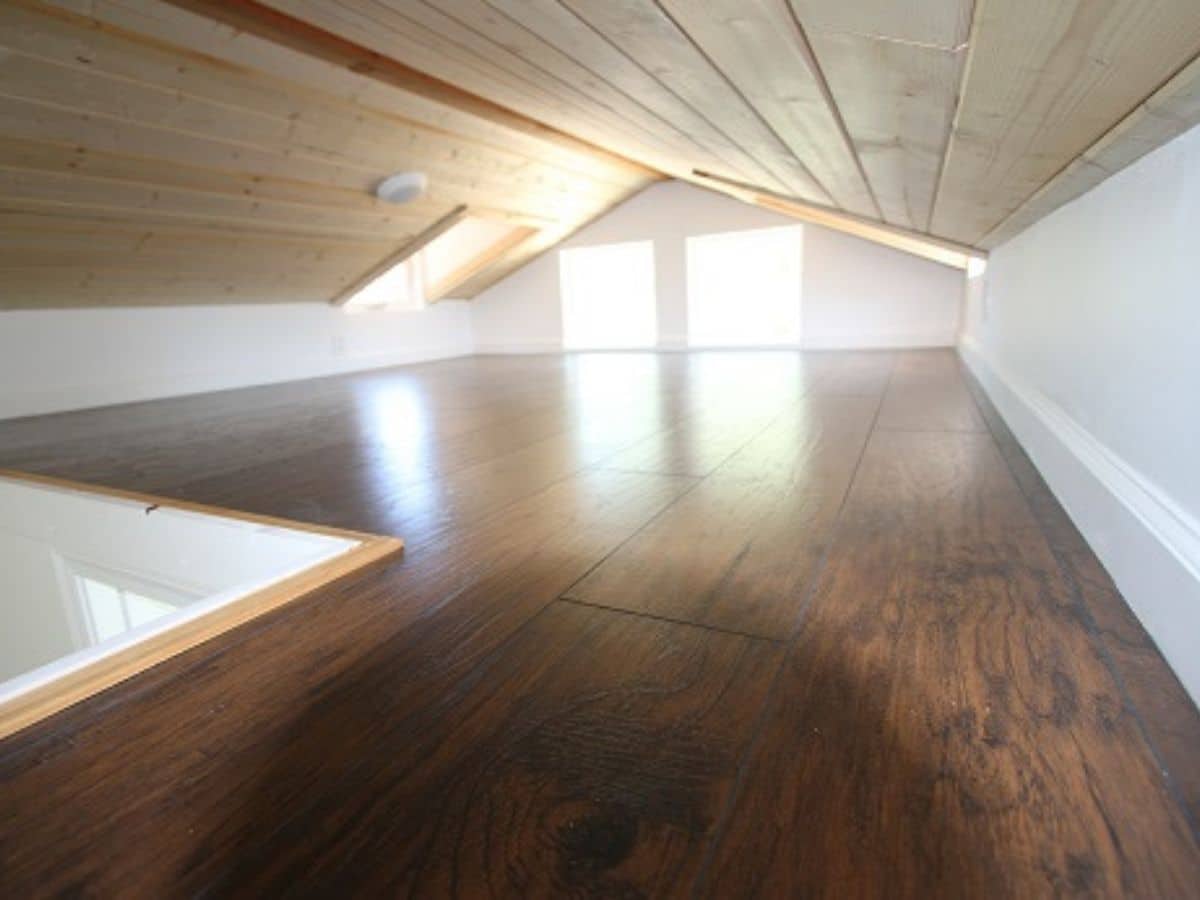
Another look here shows the open wall space, tons of outlets, and a nice look at the top of the kitchen counters.
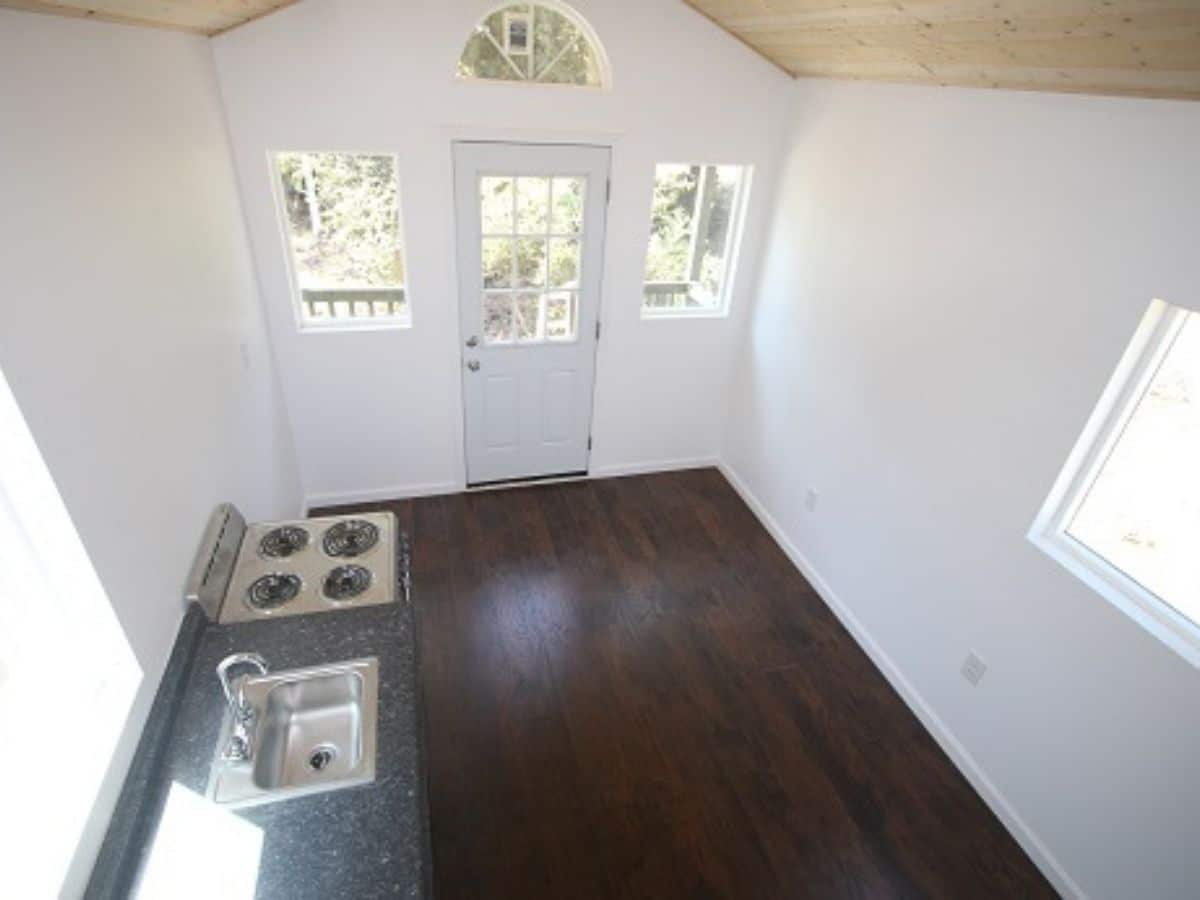
While it may not be as upscale as some homes we have shared, the Country Cottage would make an excellent beginner home or tiny home for anyone!
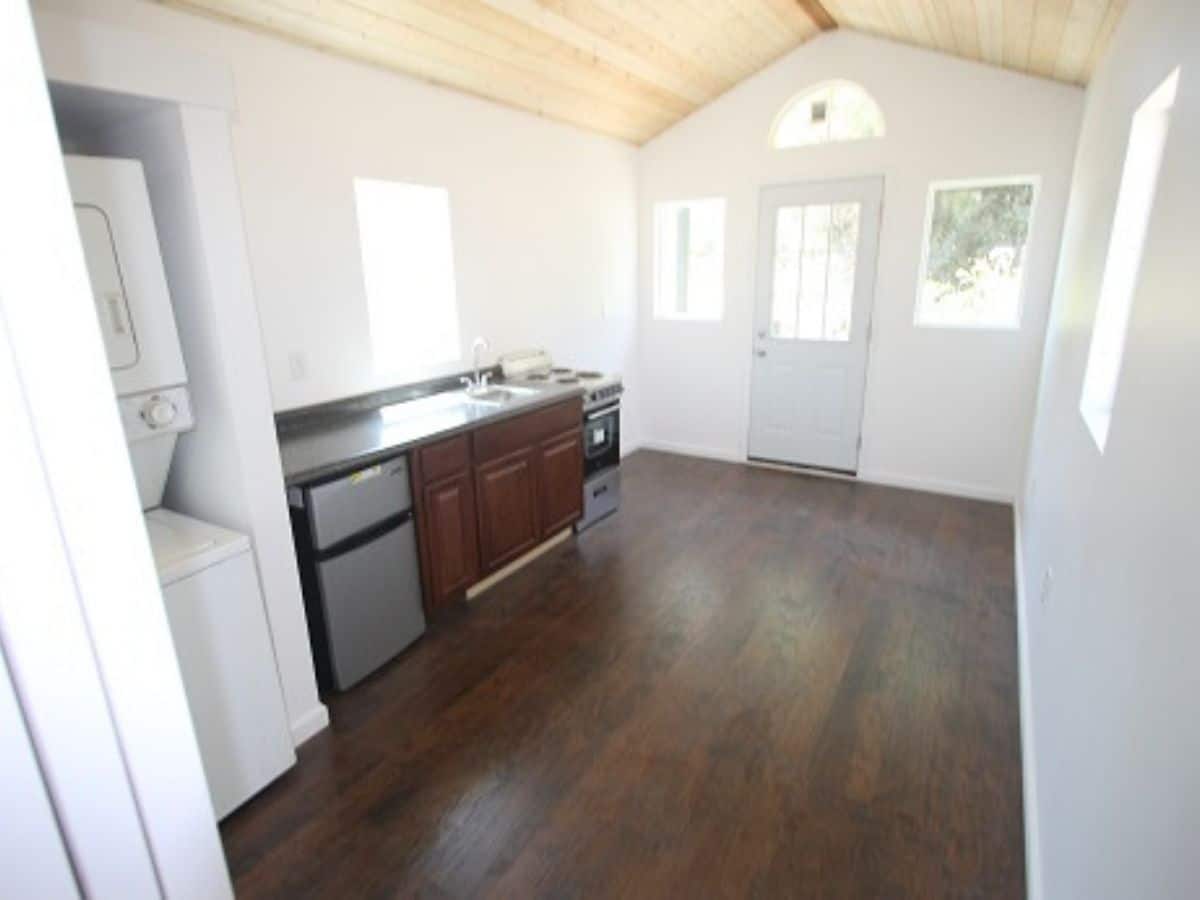
To learn more about this and other models, check out the Tiny House Cottages website. You can also find them on Facebook for daily shares of their latest projects. Let them know that iTinyHouses.com sent you their way!

