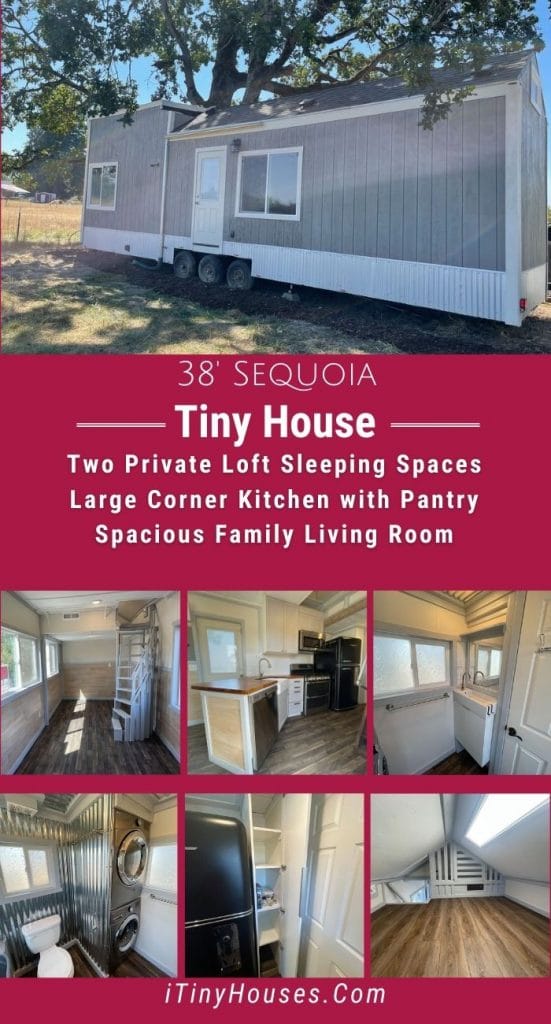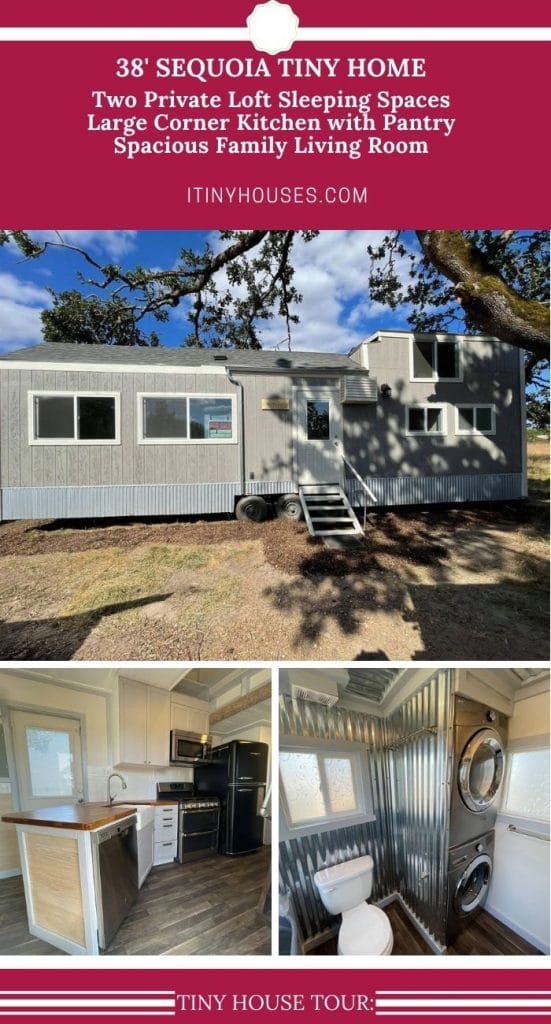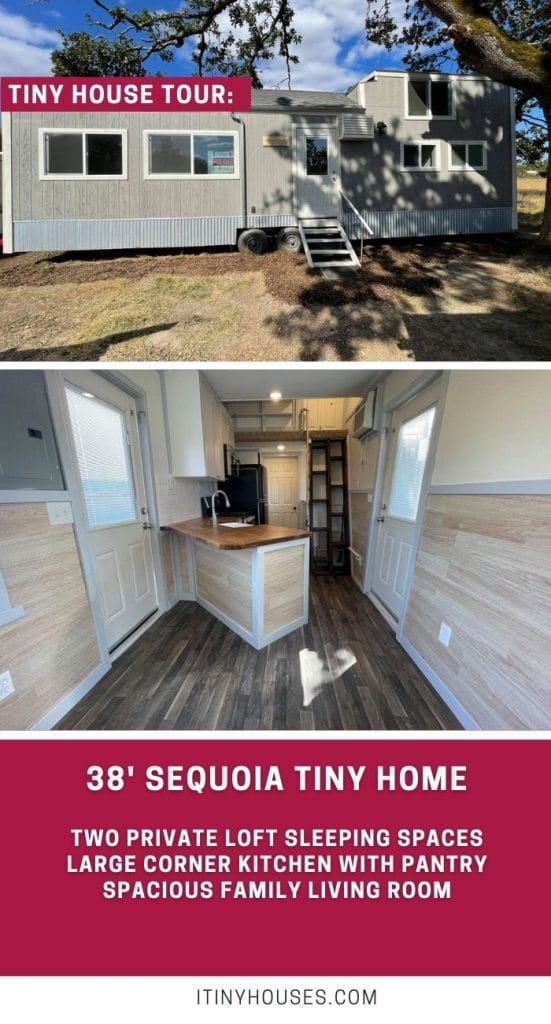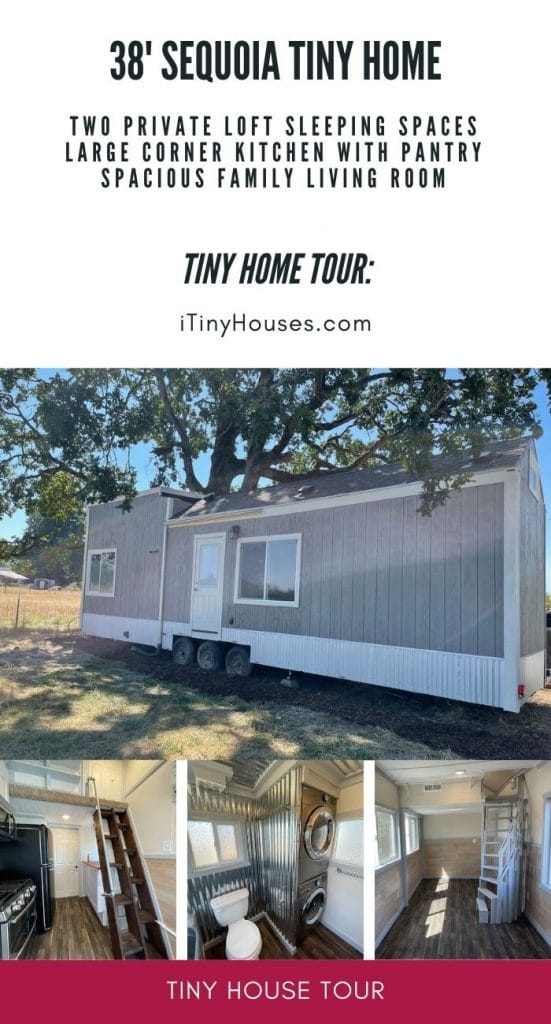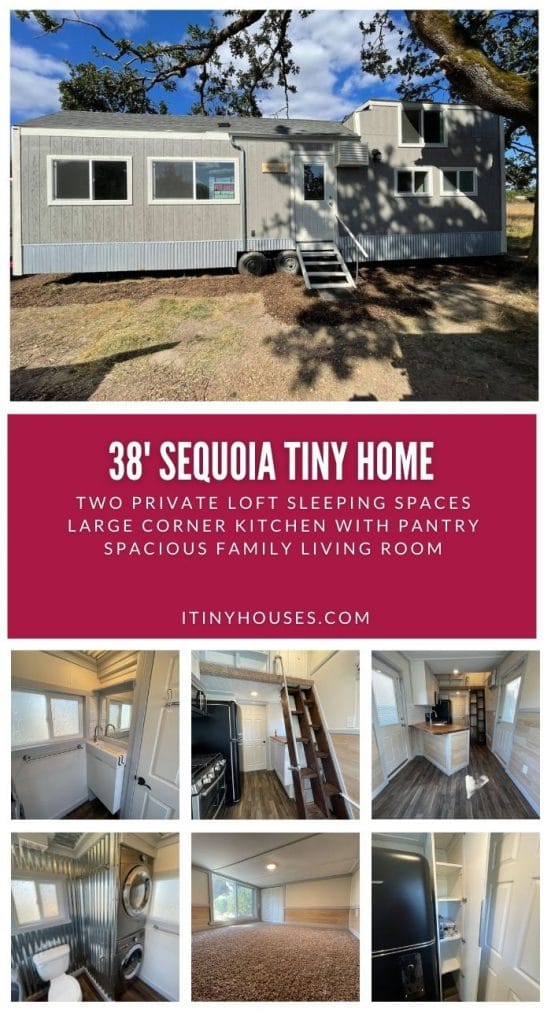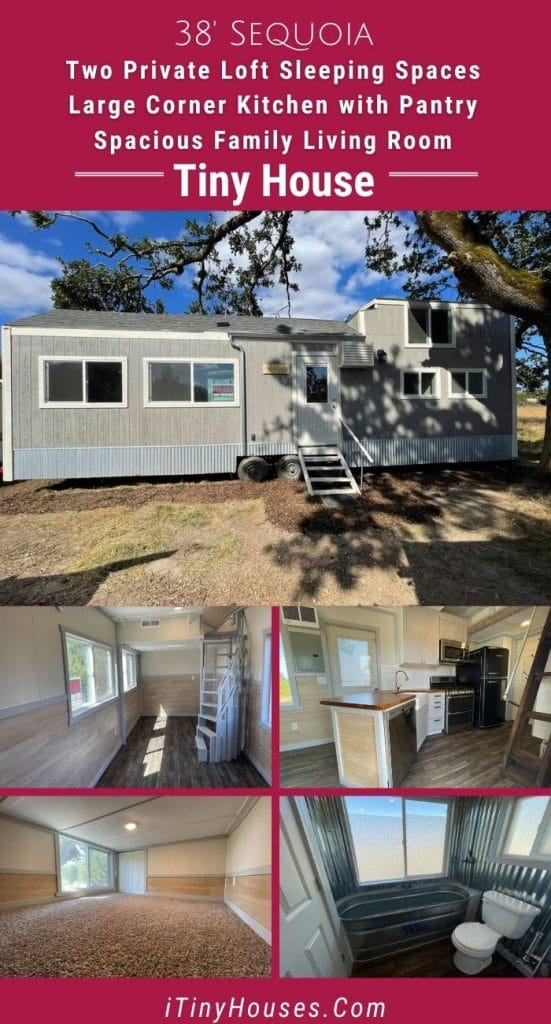The Sequoia is a wonderful family-style tiny home on wheels just waiting for a new family to make it their own. With two large loft bedrooms, a sizable living space, a full kitchen, and a large bathroom, this home is truly a perfect family home on wheels.
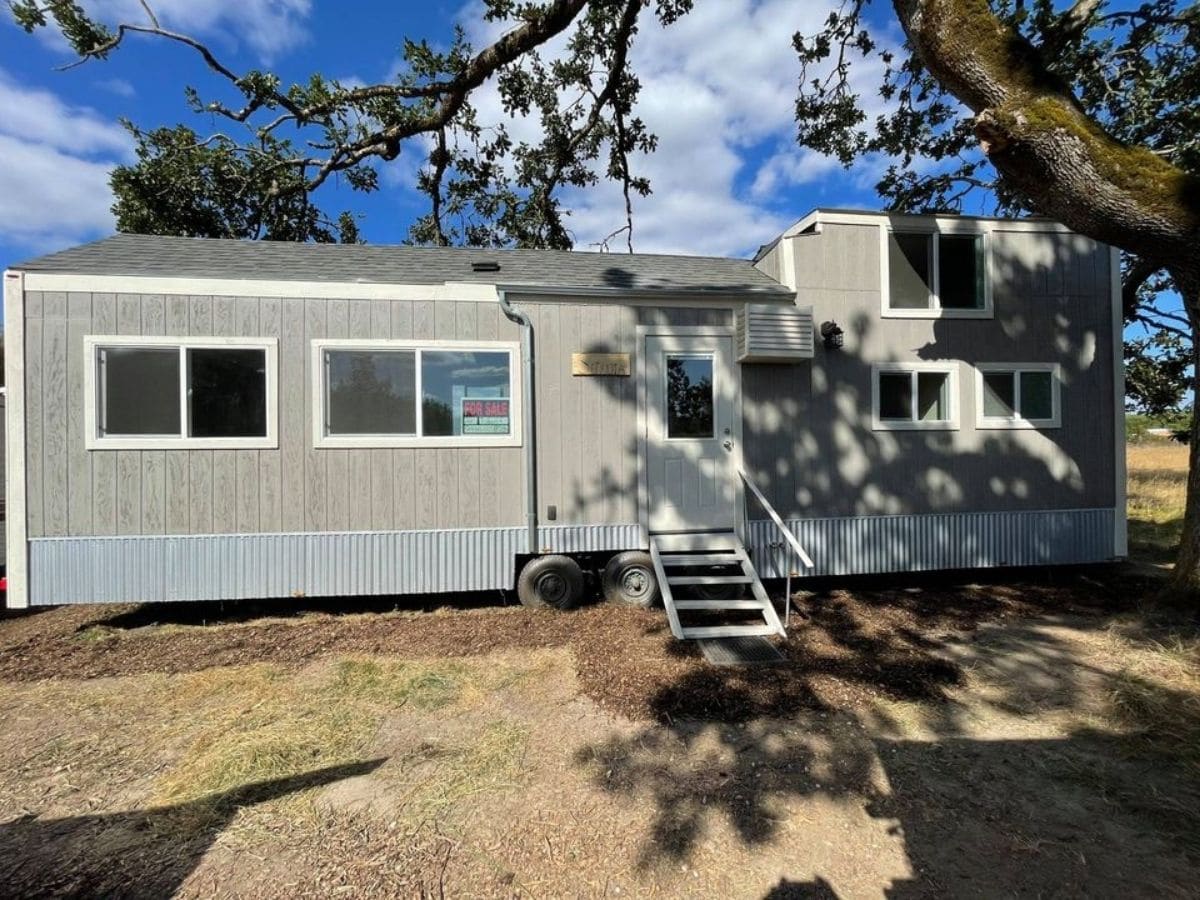
Article Quick Links:
Home Size:
- 306 square foot base home with an additional 160 square feet between the two lofts for a total of 466 square feet.
- 38 feet long, 8.5 feet wide, and 10 feet high on a 40 foot triple-axel trailer.
Home Pricing:
Approximately $93,000 OBO
Home Details
- Two large lofts. One carpeted with door for privacy, and the second with wood floors and open to spiral staircase. One loft bedroom includes 2’x6′ closet storage space.
- Family kitchen with full-sized stove, refrigerator, and bonus dishwasher.
- Extra storage and cabinet space behind loft stairs as well as hidden pantry beside refrigerator.
- Bathroom with slimline sink, traditional flush toilet or composting toilet options, stacking stainless steel washer and dryer, and extra large 6′ galvanized base bathtub and shower combo. Tankless gas hot water heater.
- Air conditioner and 750 square foot rated Cadet heater.
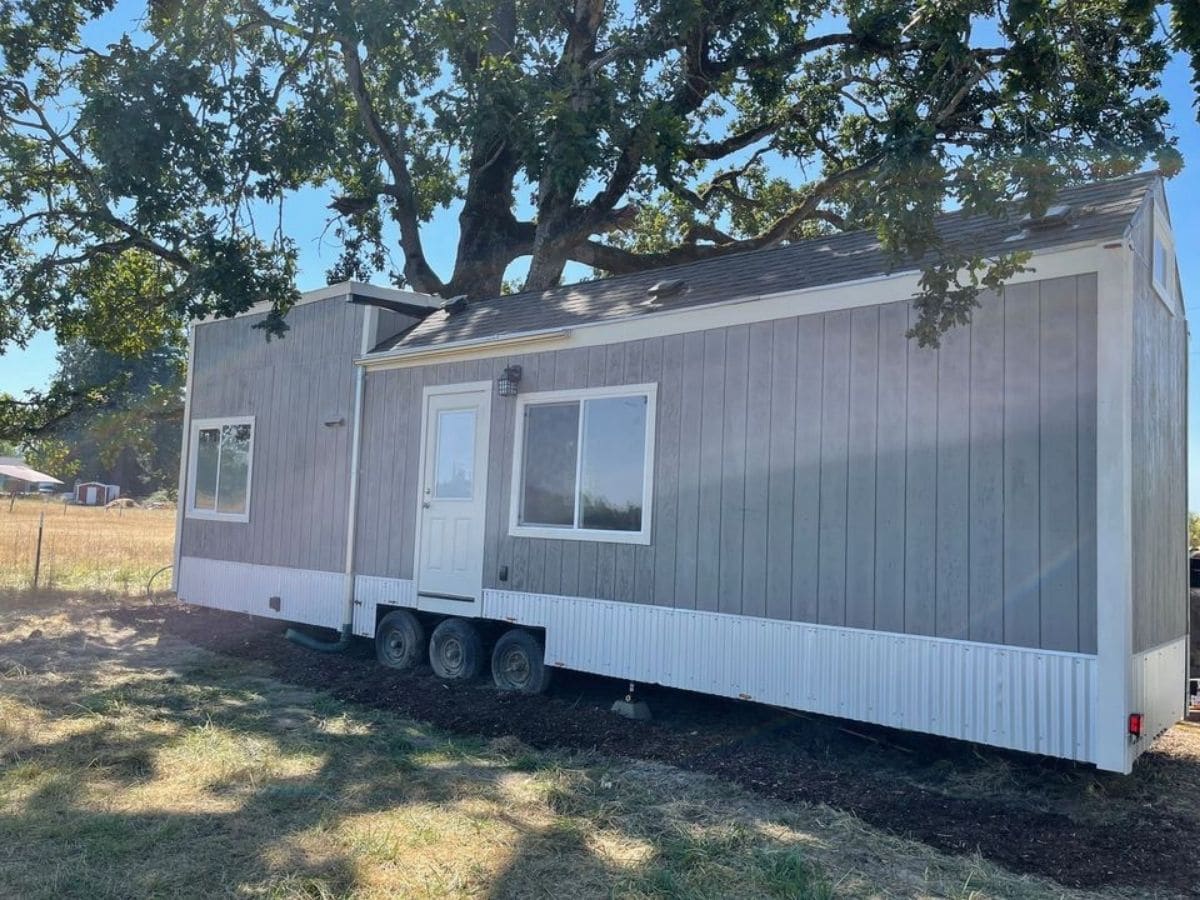
This home can be pulled anywhere, but at this size is ideal for parking to live in as a permanent tiny residence. The floor plan is one that is familiar to many with living space on one end, kitchen in the middle, and bathroom on the far end with lofts above both ends.
To the right of the front door is the open living room space. This extended length has a nook behind the spiral staircase to the loft that is ideal for a sofa or chairs for relaxation. The open space between the stairs and the kitchen is great for a dining table, desk, or a second seating area.
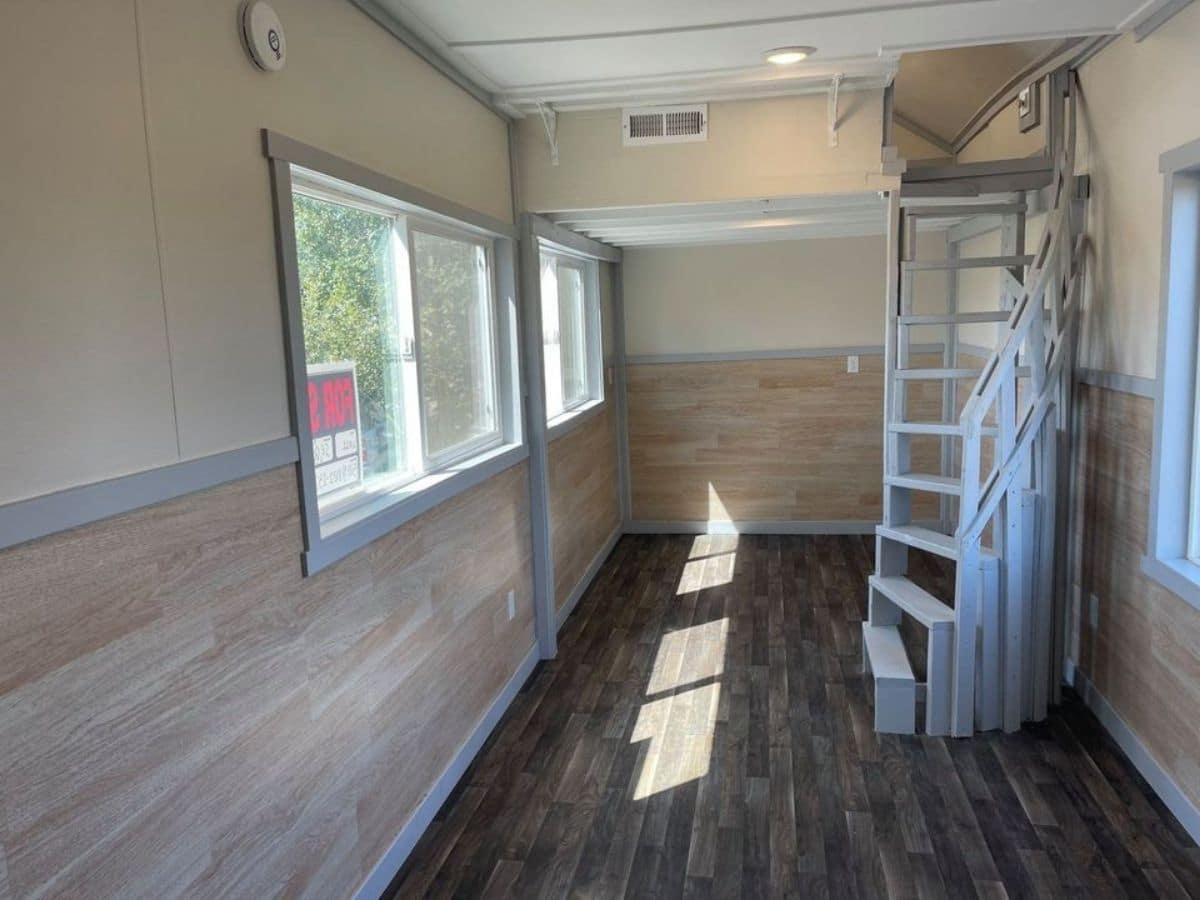
Up those spiral stairs is the first of two lofts. This open room doesn’t have a door closure, but due to the wall on the end and angle of the staircase, it still feels completely private.
The hardwood floors make for easy cleanup, and while it isn’t a standing room space, it isn’t so small as to feel claustrophobic. I especially love the long light on the ceiling. It makes it almost feel like a skylight.
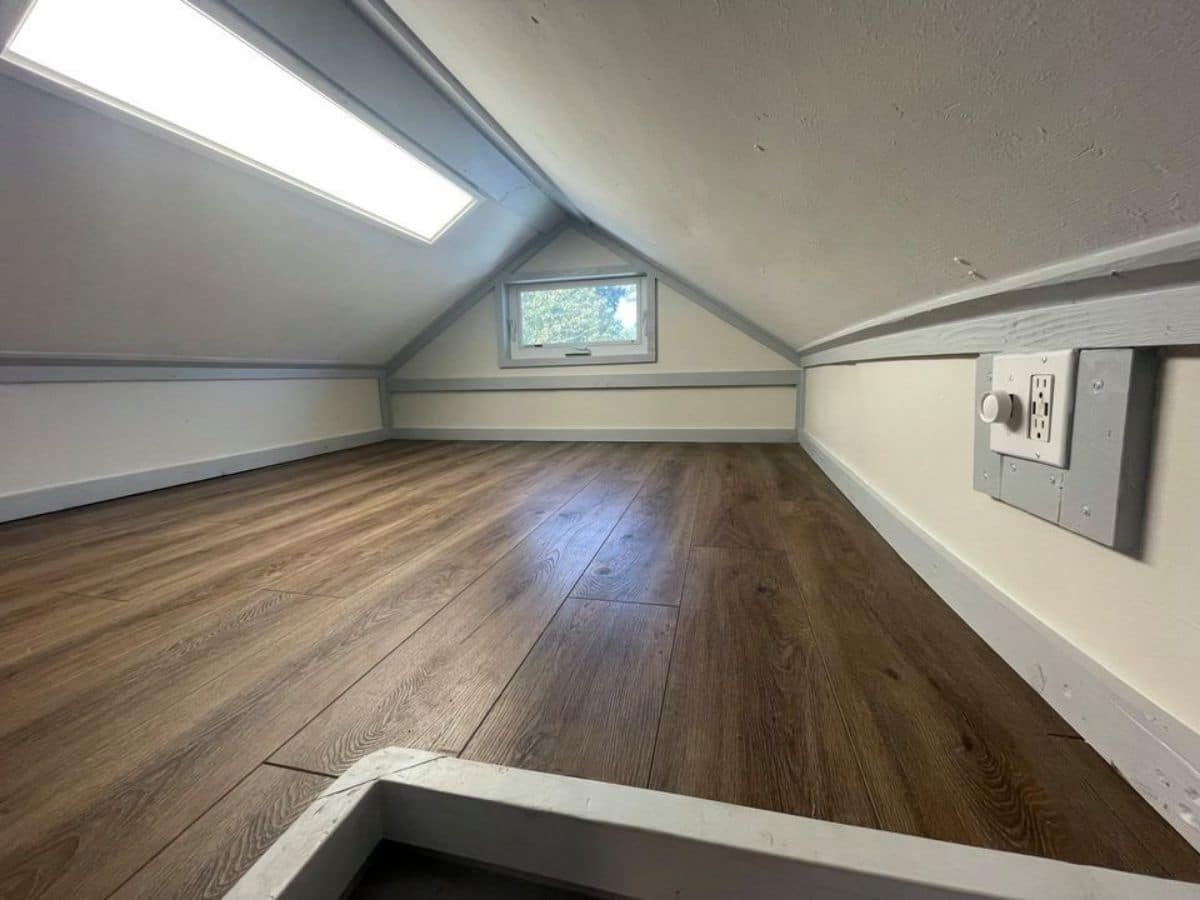
At the end of the room, there is a small nook with a vent that leads out into the main floor of the room but is also ideal for storage. A miniature closet of sorts with easy to open door closure.
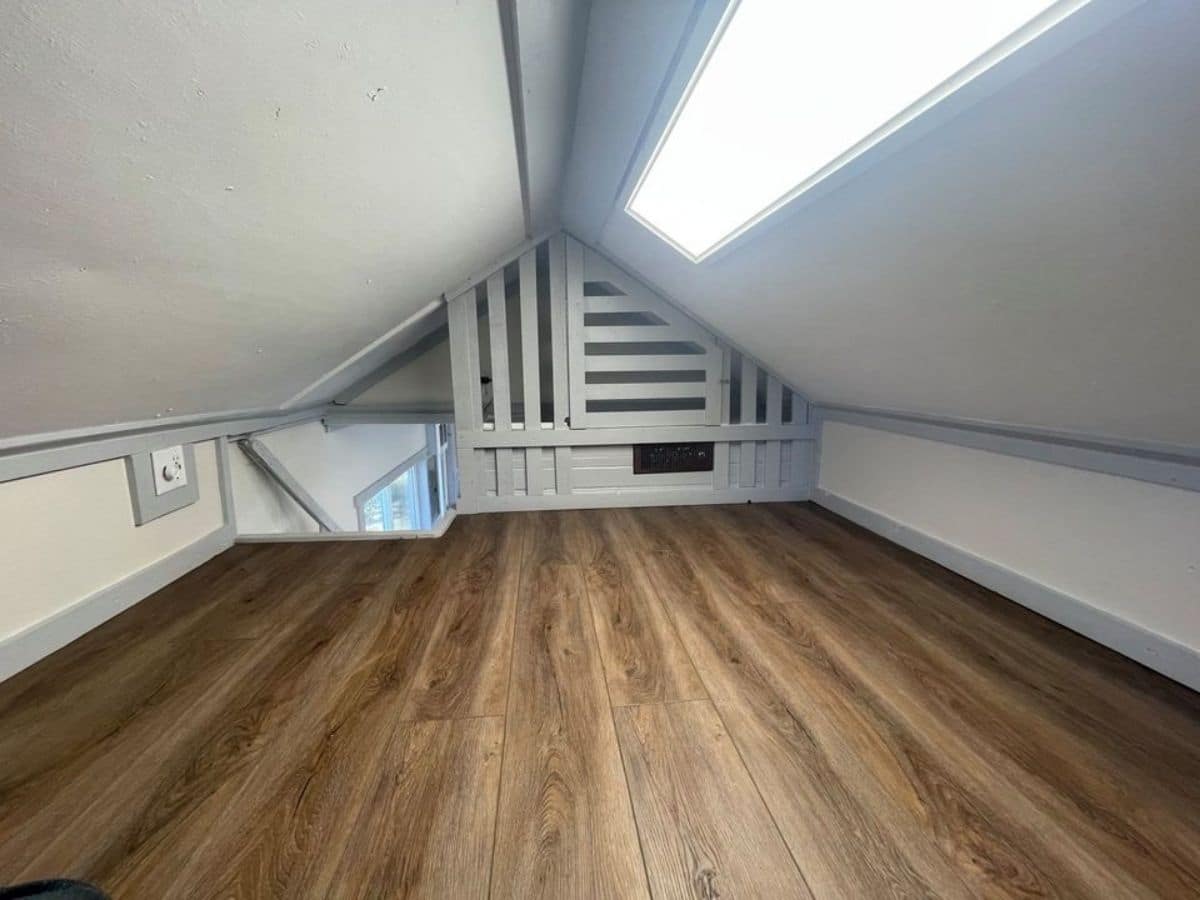
Back downstairs you’ll appreciate the kitchen with a fun angled countertop making the doors easy to swing in and out. This home has a door on both sides of the home for easy entry. Both lead right into the kitchen space.
The cabinets in the kitchen have the same light wood wainscotting found throughout the home for a seamless look. You can also see the extended wood countertop in the kitchen allows for a small dining nook or bar space if you desired.
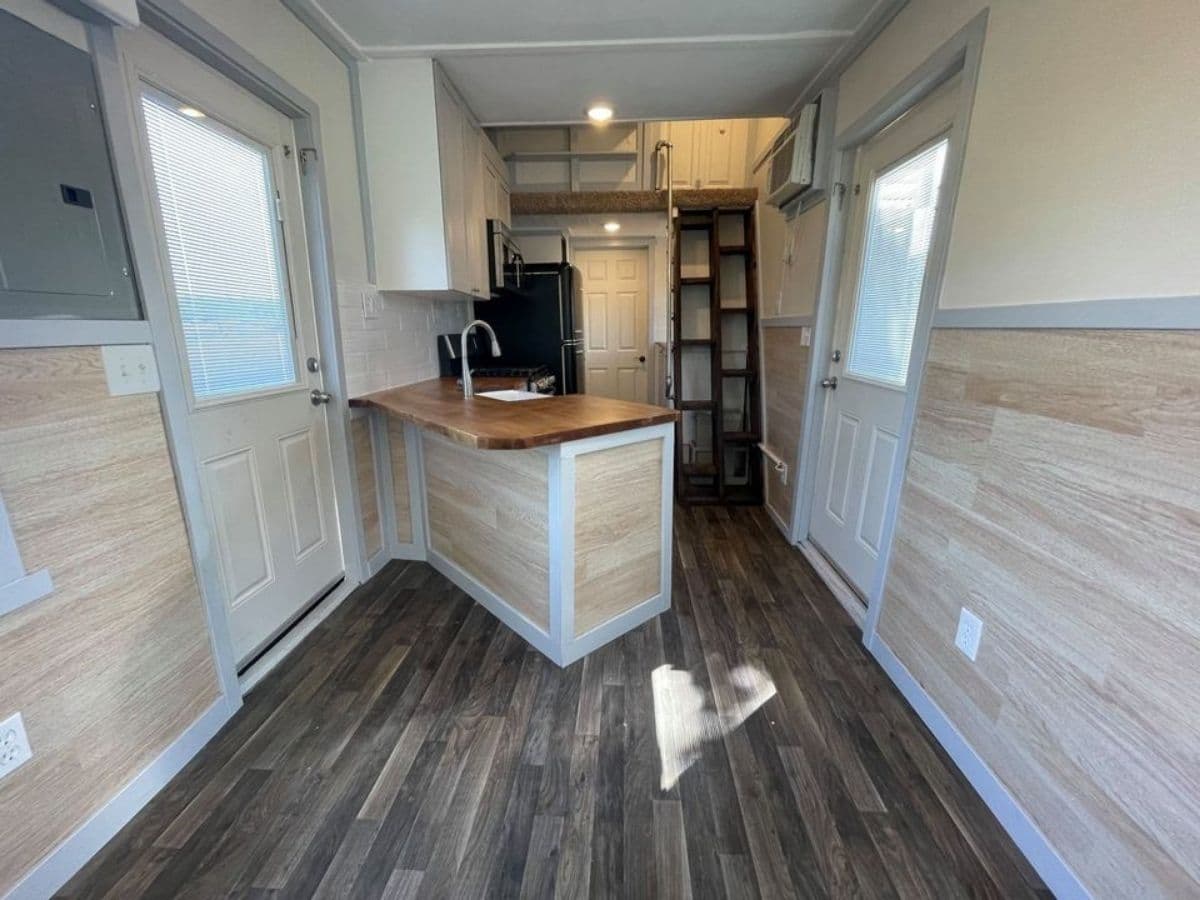
The main kitchen has limited counter space, but tons of extra storage above and in other areas of the home. This look shows just 4 simple drawers between the sink and stove, but you have cabinets above and several open shelves and cubbies around the ceiling that are ideal for storage.
The full-sized dishwasher, stove, microwave, and refrigerator are definitely additions that those who prefer cooking at home will appreciate.
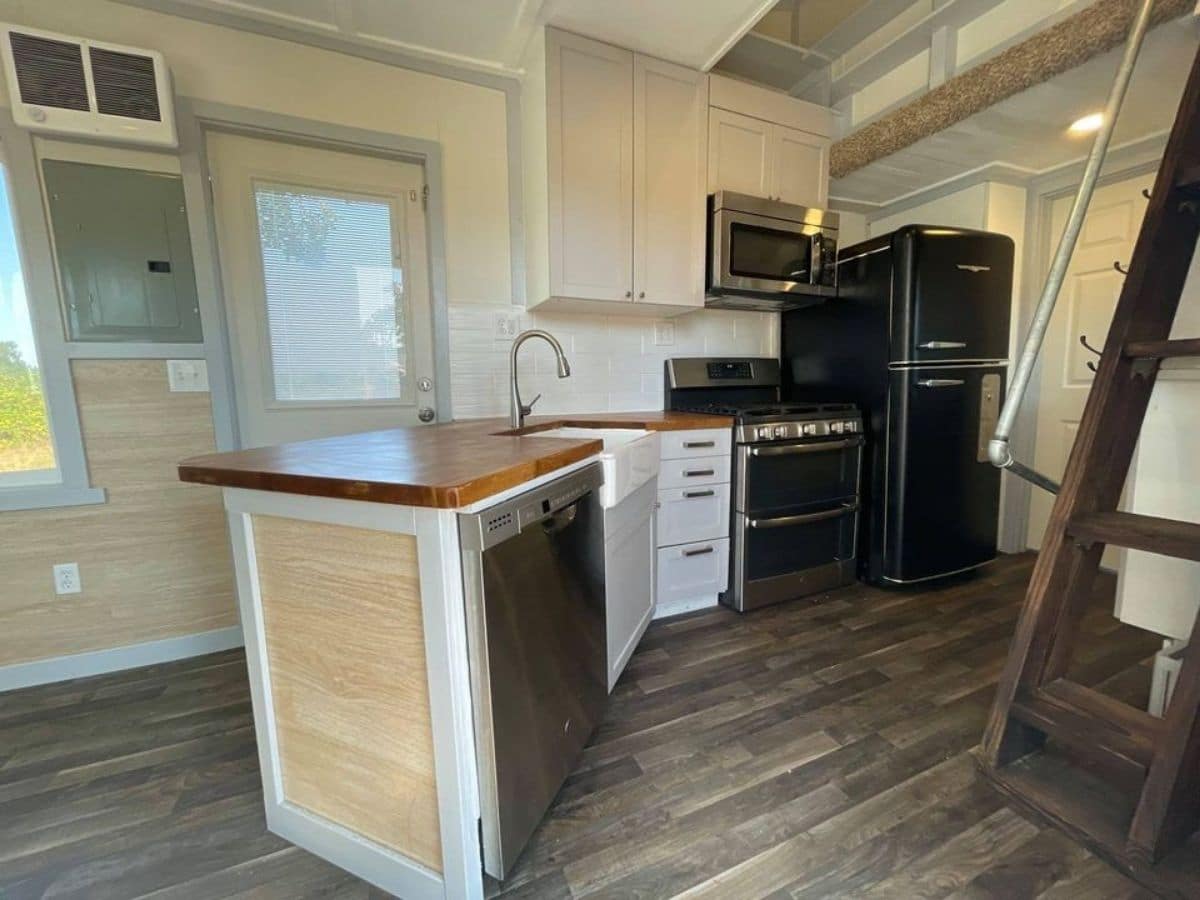
There are a few things to notice here. First, I love these stairs for an easier way to get up to the loft space. Plus the sturdy metal rail is a great addition for safety. You’ll also notice on the side of the stairs they have hooks. This is a genius way to hold kitchen towels, aprons, or other items you use regularly.
At the top of the stairs is a simple bi-fold door that offers privacy and keeps it truly a bedroom. Next to that are some open shelves that can be used for kitchen supply storage or just a little extra home decor.
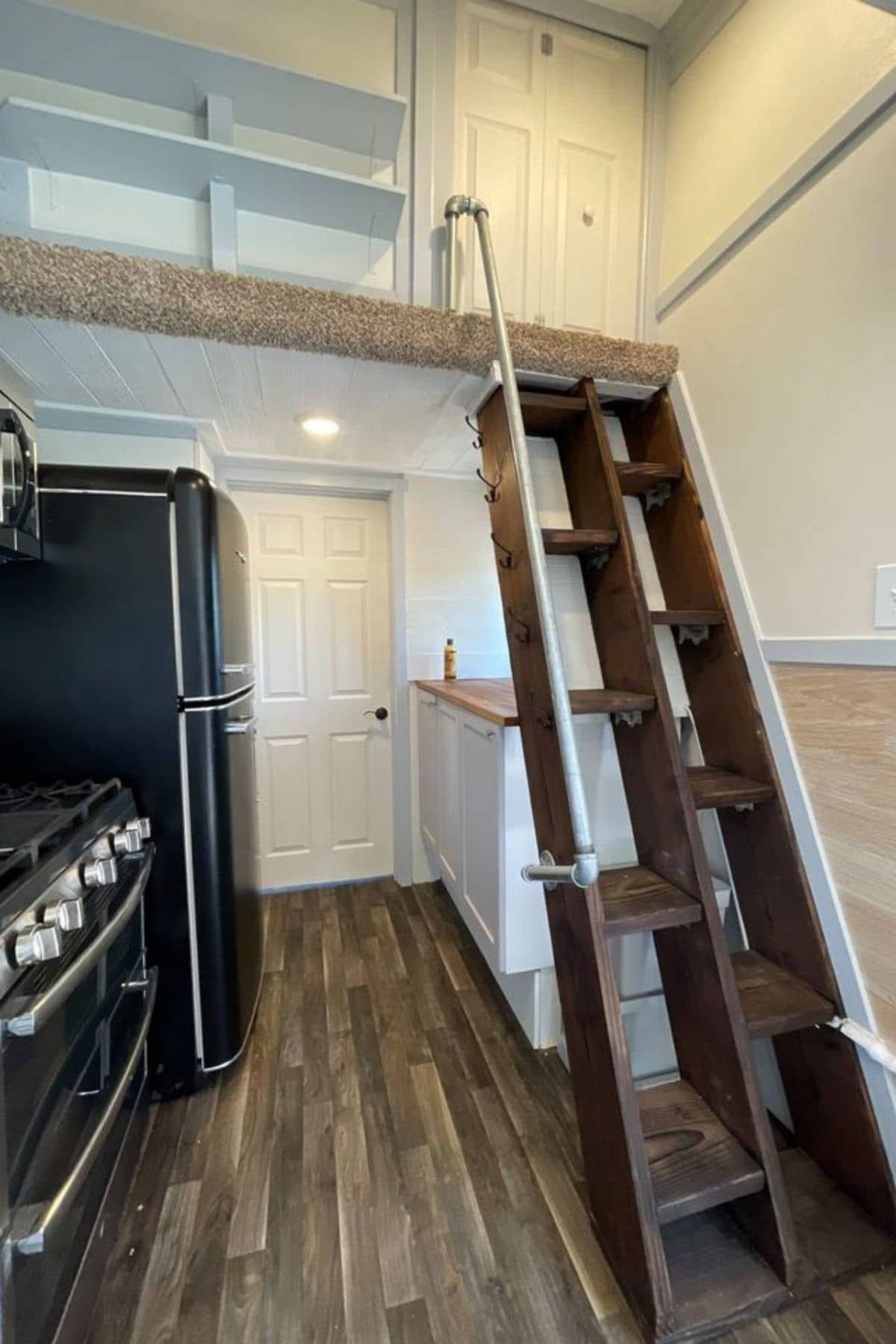
Behind the door to the loft, you are greeted by a carpeted space that is easily big enough for a king-sized bed with room to spare. Recessed lighting in the ceiling saves space and you’ll appreciate the added outlets around the room for charging items or extra lamps.
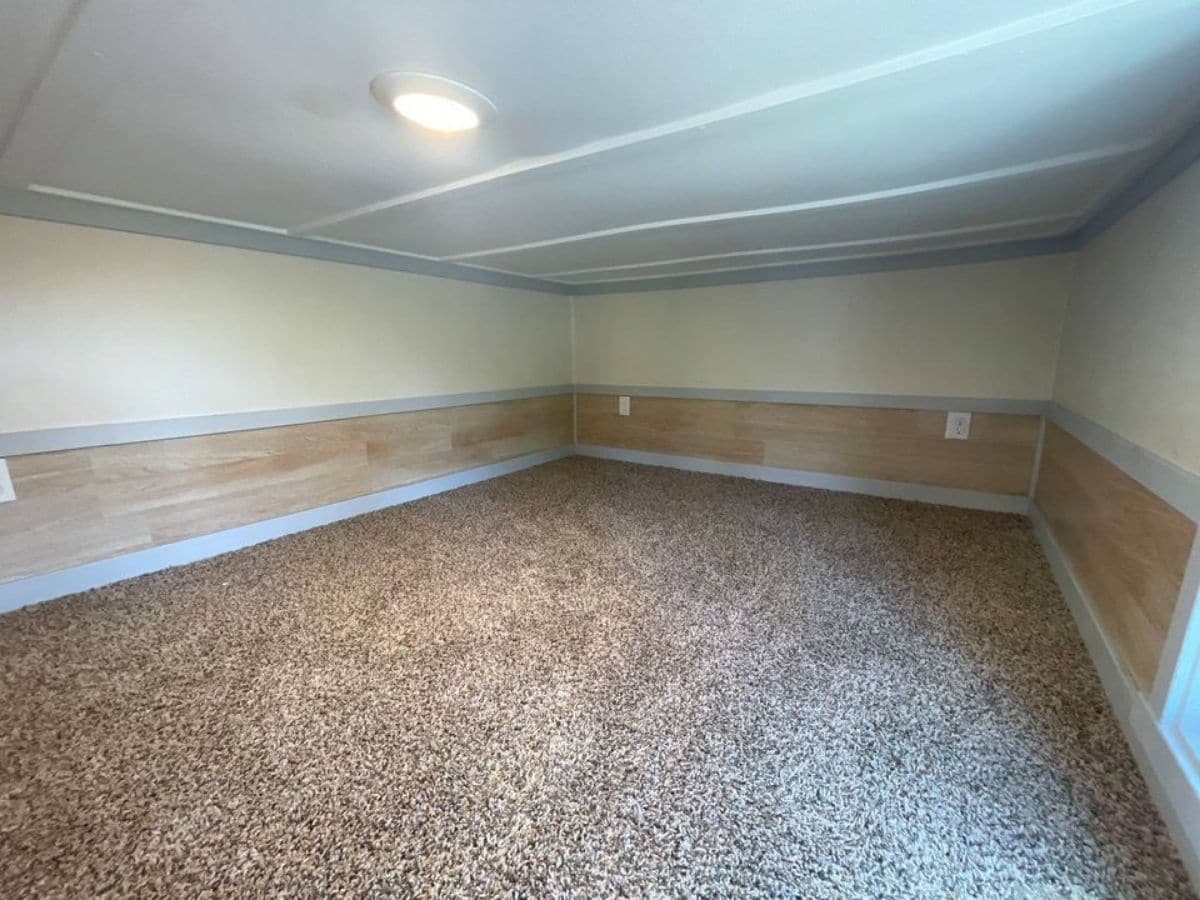
Looking back toward the door, there is one set of windows here for natural light, and airflow if needed. I like that this door is there for privacy, but it does happen to be small so this isn’t a room for a larger person to easily get in and out of.
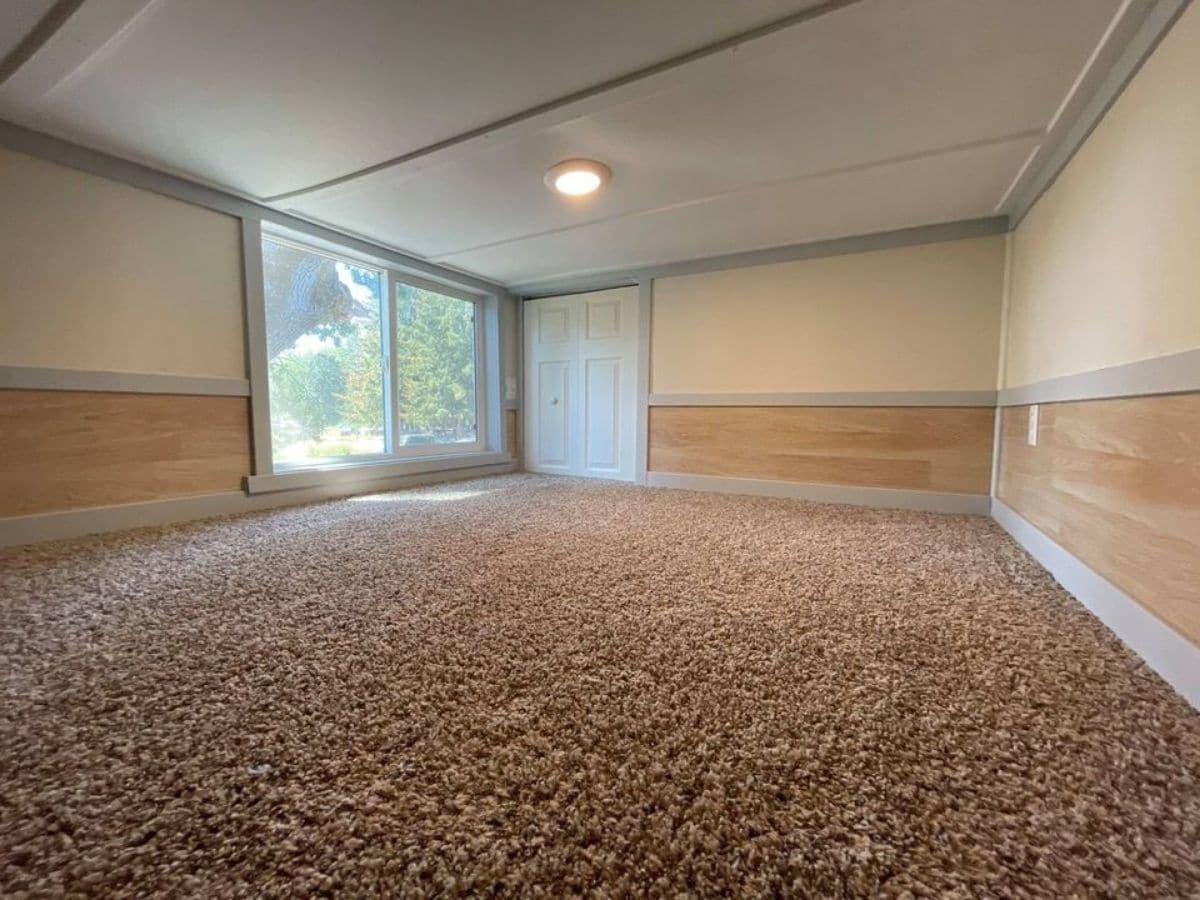
Back downstairs a few things to notice in the kitchen space include this little slim pantry right next to the refrigerator. This is a brilliant use of space and is ideal for all of your food to be easy to access but out of sight.
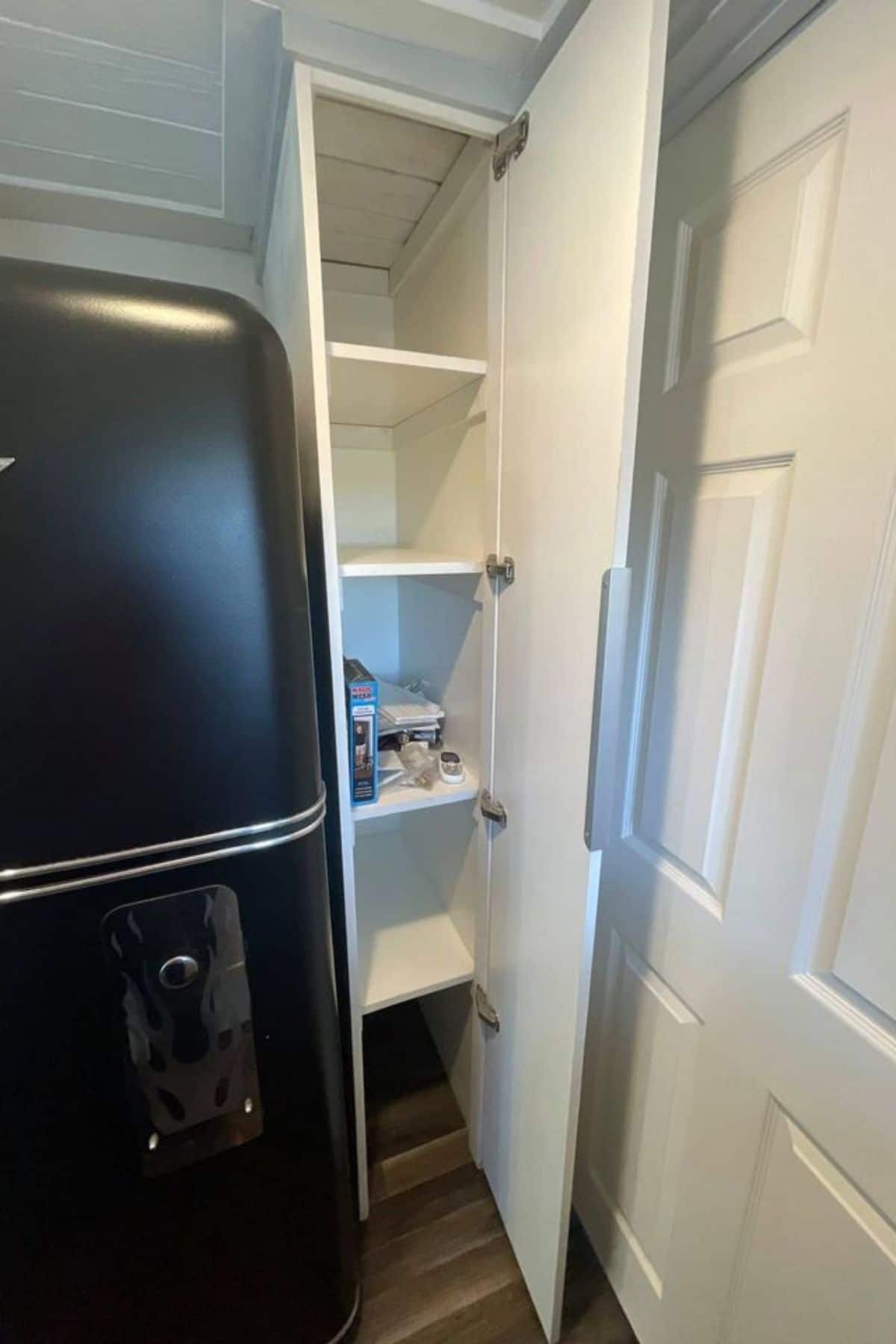
Across from the refrigerator and pantry is the extended countertop with cabinet and drawer storage. This is ideal for additional kitchen and household storage, but also could be ideal for holding your countertop appliances or using as a home base for paperwork, mail, or lunchboxes. Of course, I would make it a coffee nook for my morning breakfast.
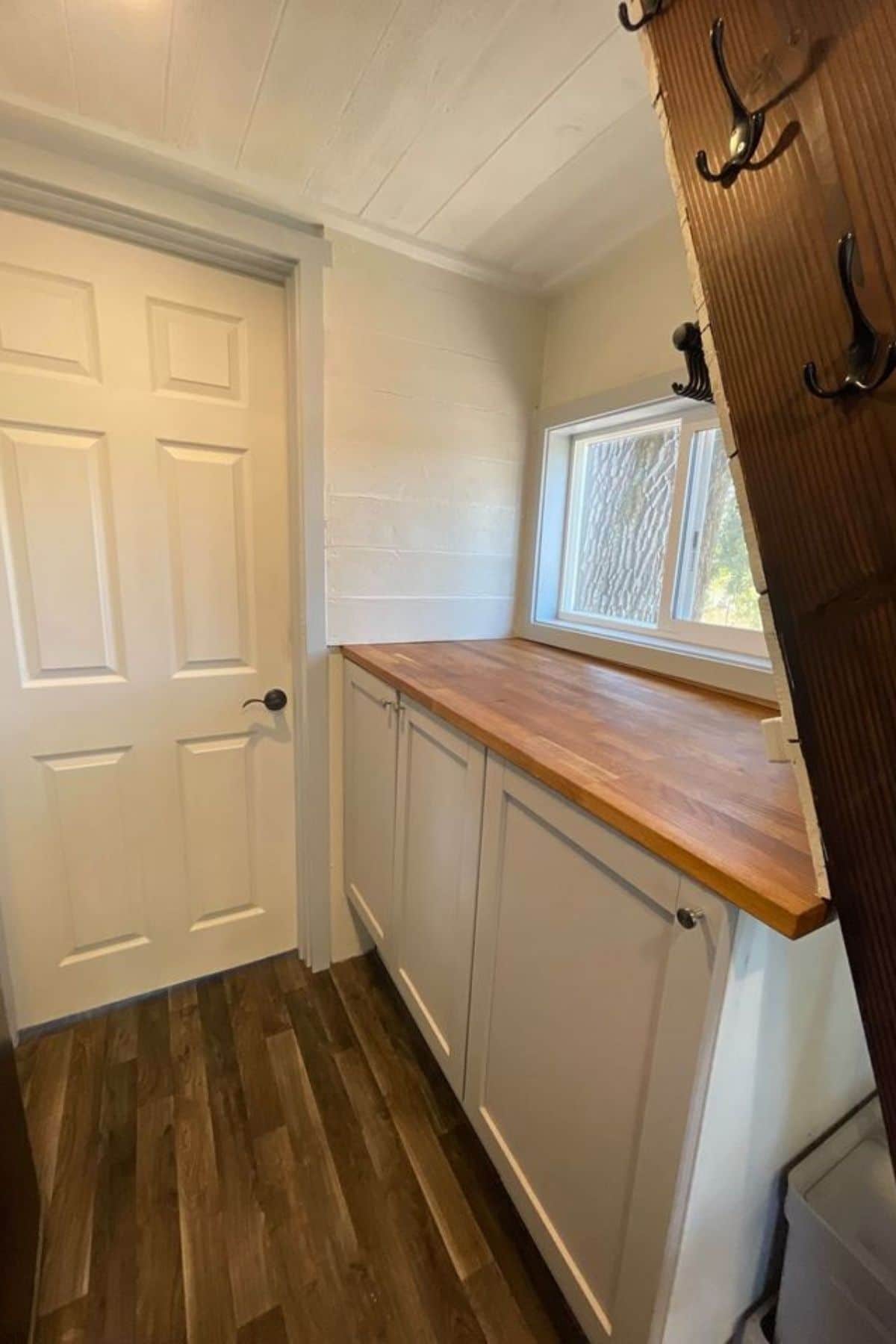
And here is a look at the drawers at the bottom of that cabinet that hideaway easily but are nice and deep for added storage.
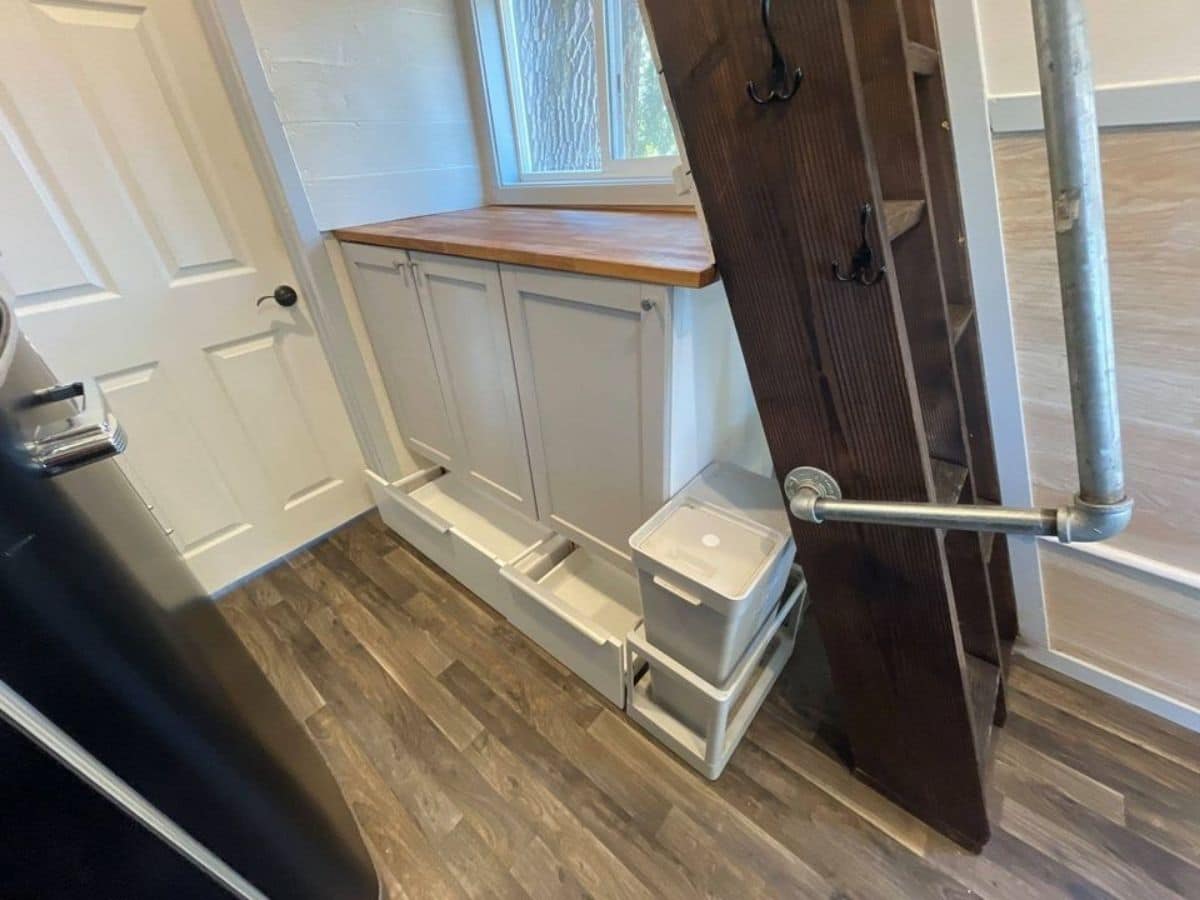
Last, but not least, is the bathroom. With a combination of galvanized metal alongside the white and gray theme, it’s an open and welcoming space.
Just inside the door is slimline or often called “petite” sink with basic storage beneath. The wall mirror also has a small shelf above for storage. Another thing throughout this home is the use of hooks for storage, and you’ll notice those right on the side of the sink and hanging from the door, perfect for towels.
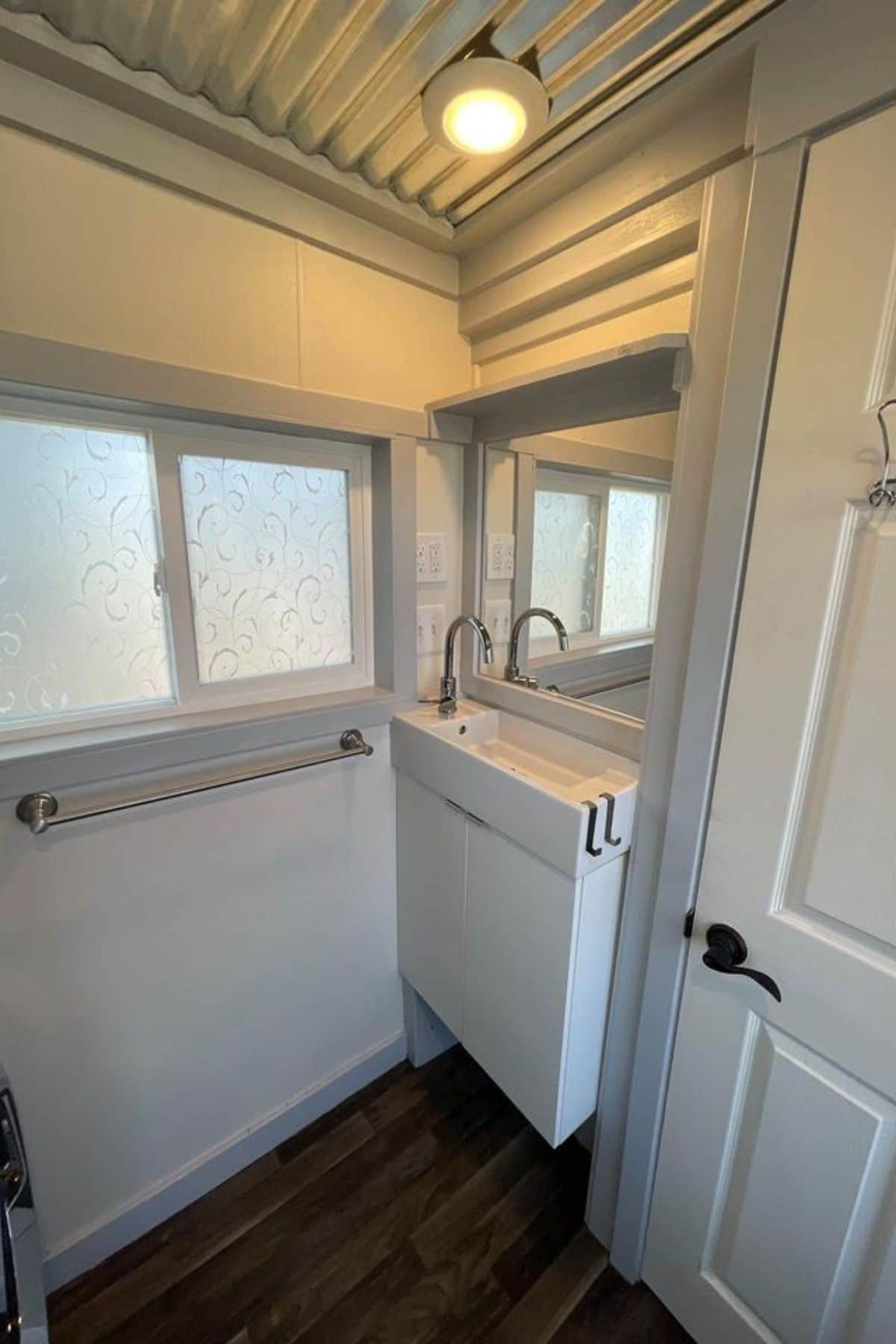
Opposite the door is this wall with the built-in laundry space including stacking stainless steel washer and dryer. The galvanized metal moves from the ceiling to the walls in this part of the bathroom.
A flush toilet could be replaced with composting or an incinerator toilet if you prefer.
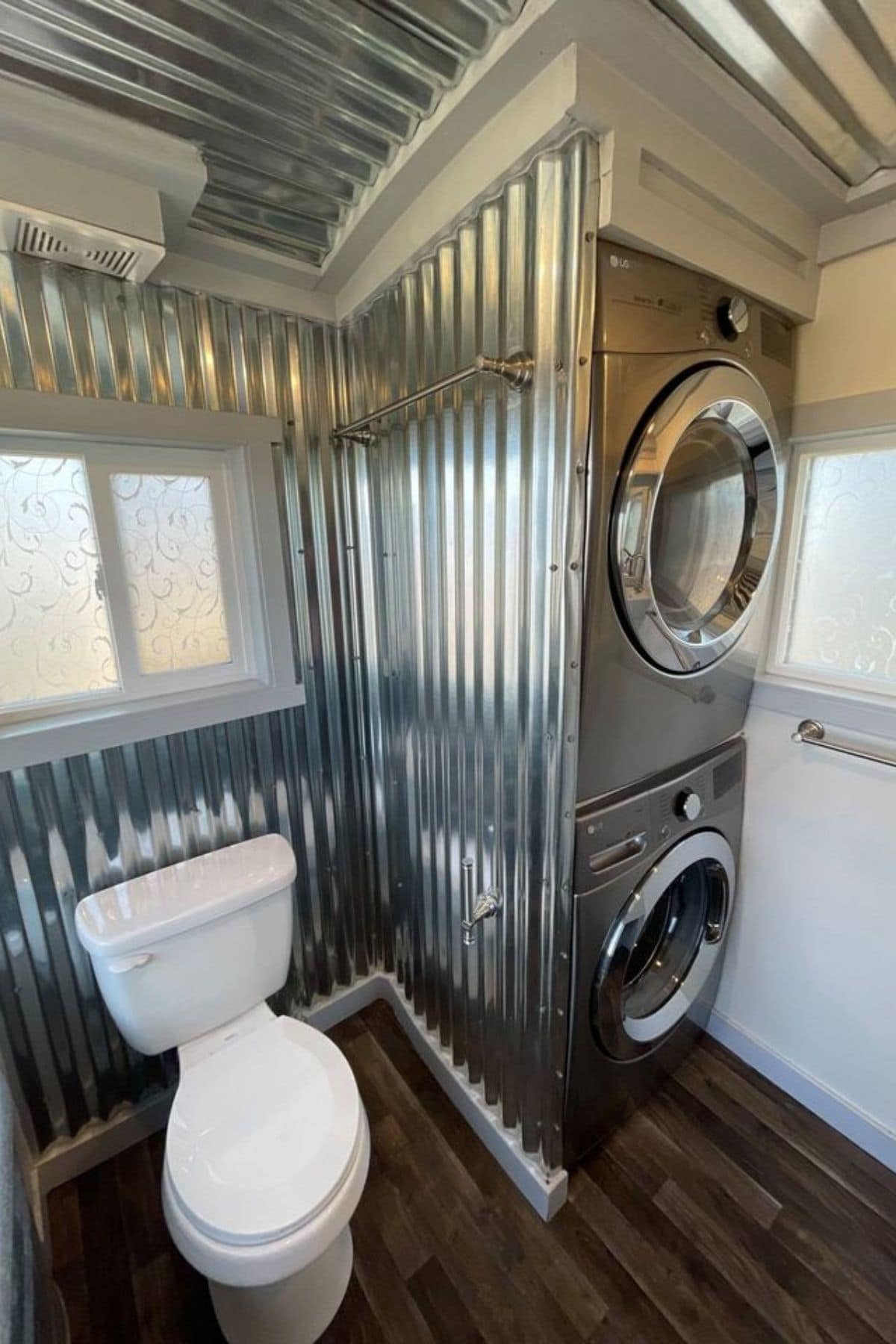
And my favorite part in this home has to be this galvanized bucket-style bathtub and shower combination with open pipes. It adds a modern rustic style to the space while also being functional and comfortable.
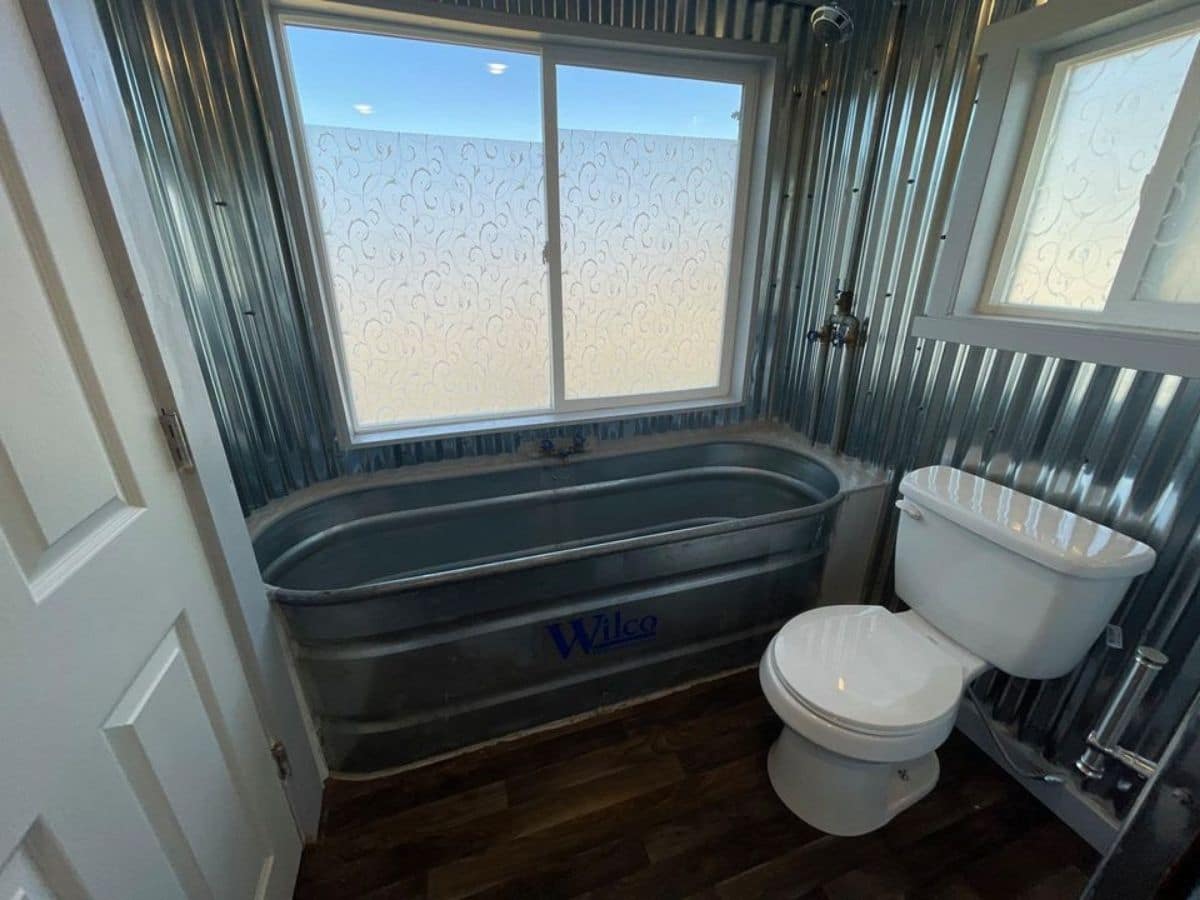
For more information about this tiny home on wheels, check the full listing in the Facebook group Tiny House Marketplace. Make sure you let the owners know that iTinyHouses.com sent you their way.

