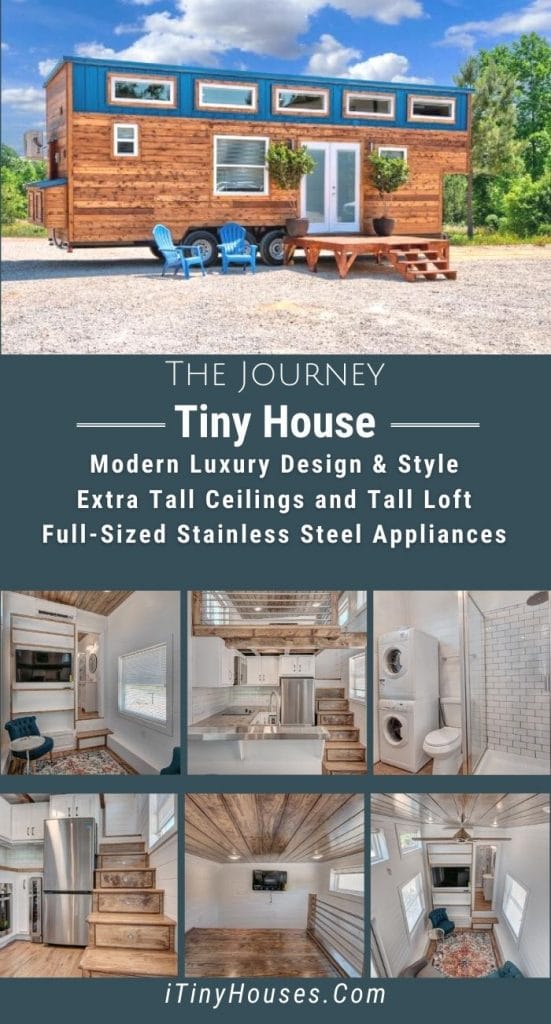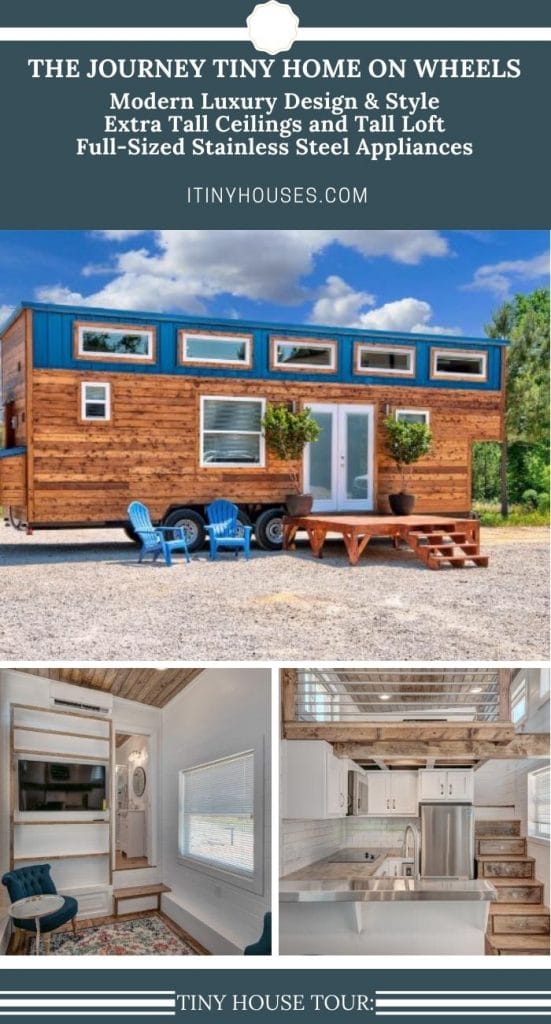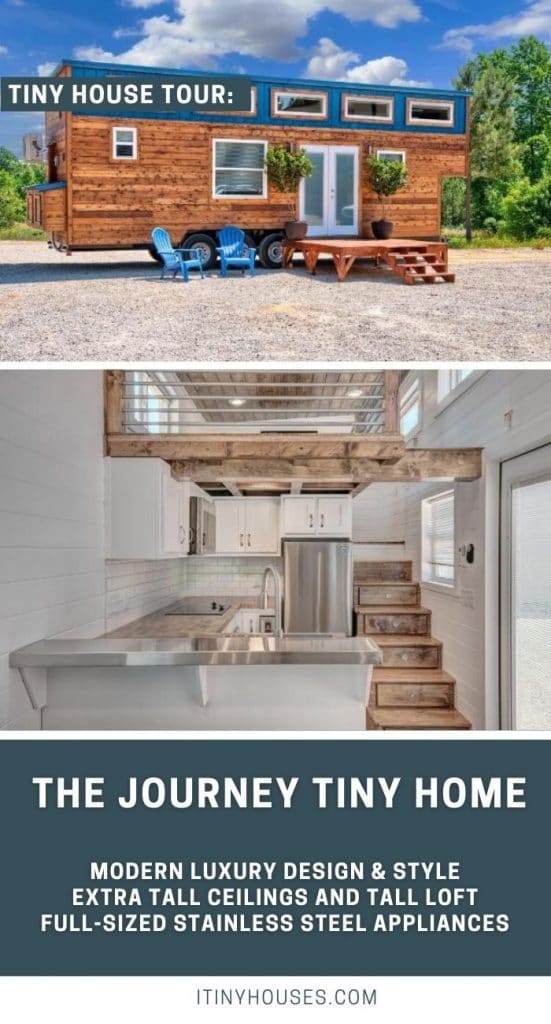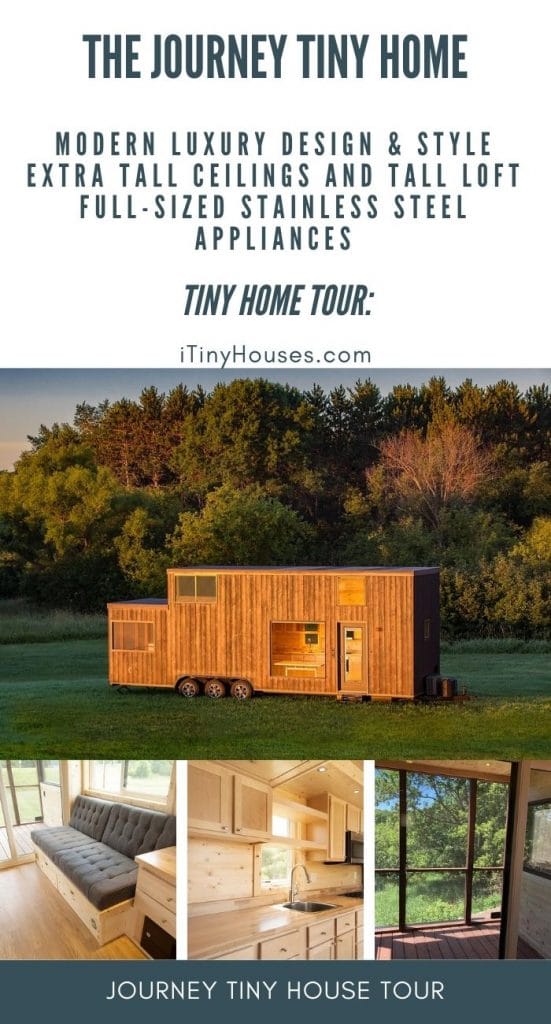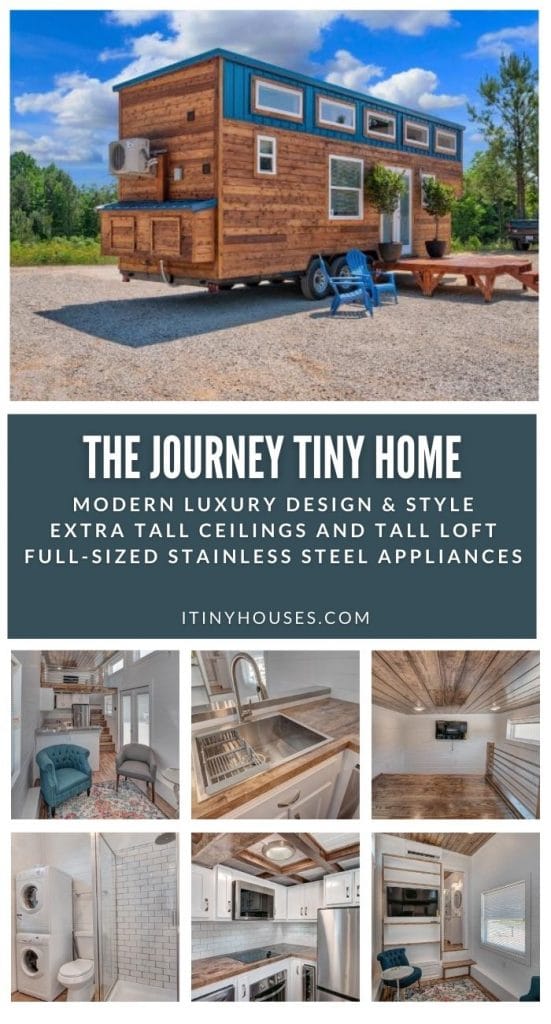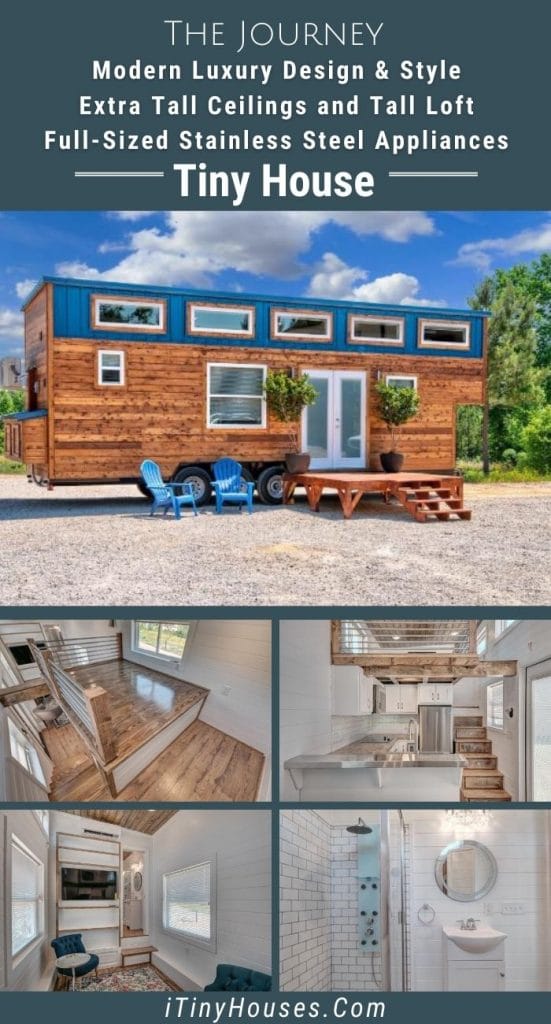Alabama Tiny Homes presents the Journey, a 324 square foot home on wheels that is packed full of modern luxury. With two-toned siding that includes a lovely stained wood and blue accent color, it is not just functional but also a beautiful home both inside and outside.
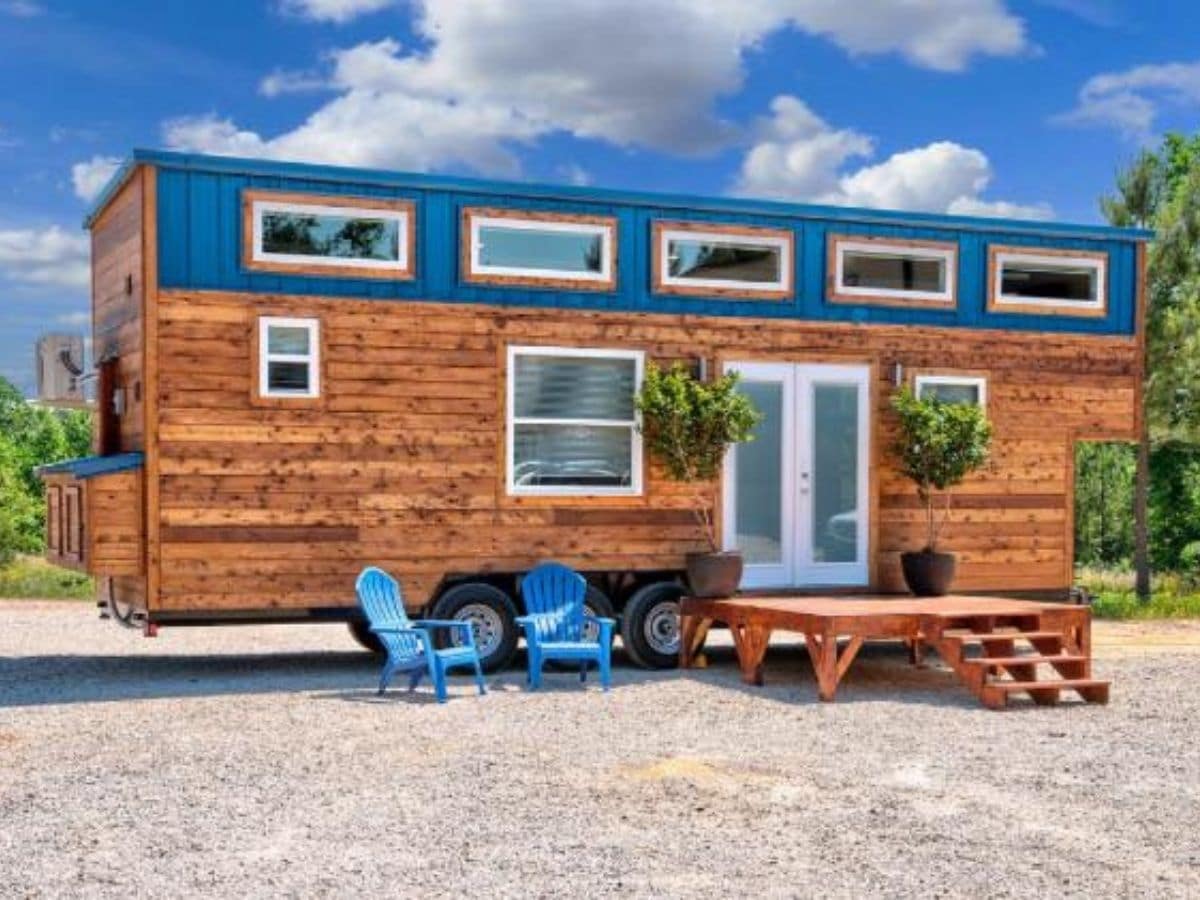
This model is easy to customize with your own preferred colors, layout, and accent pieces. The Journey model starts at $71,000 but includes the best of the best in supplies and additions throughout.
In this house, you will find a standing loft, luxury bathroom with a stacking laundry system, a large closet, and a stunning tall ceiling throughout. The U-shaped kitchen includes high-quality appliances that are full-sized and this model even has a wine refrigerator!
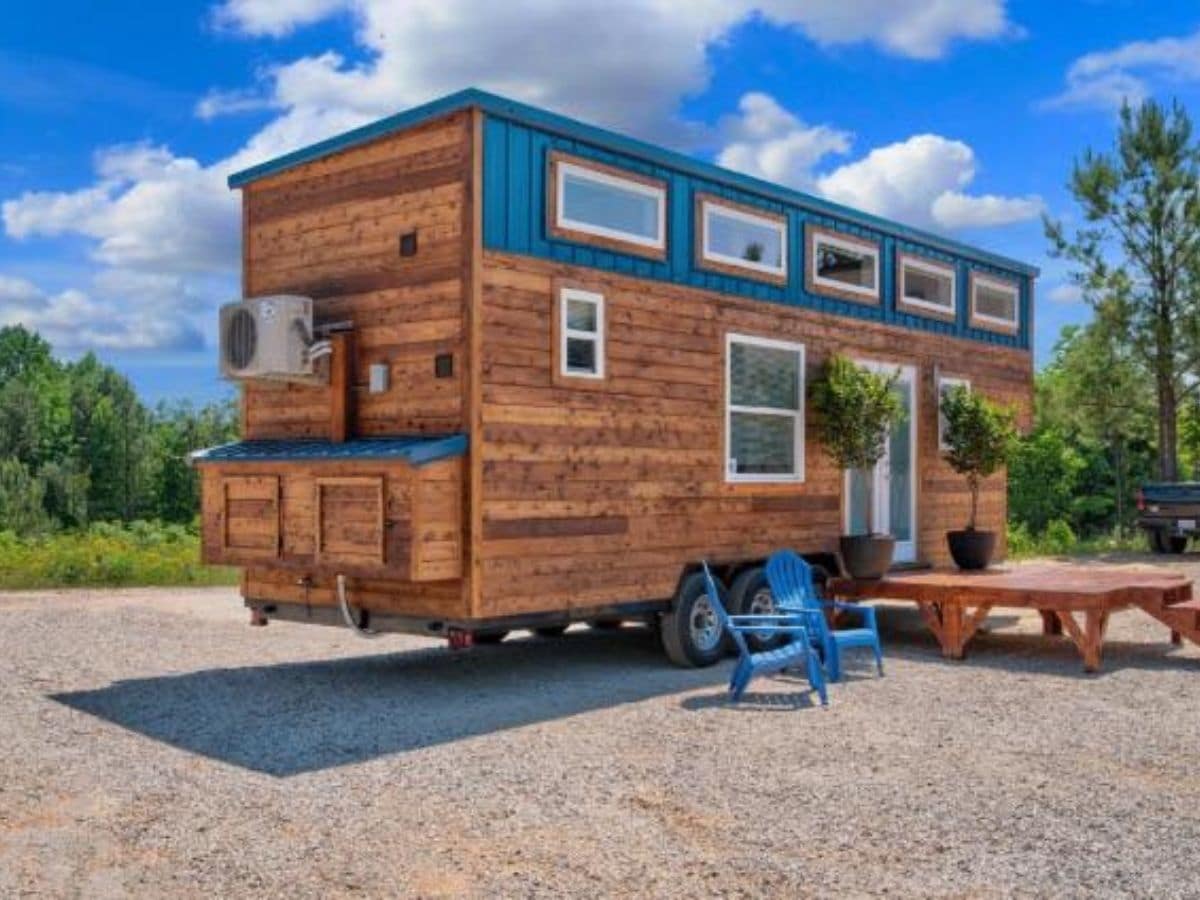
The doors open right into the main living space of the home. In here you can fit a few chairs as shown, or potentially add a sofa or pull-out sofa in place here for guests.
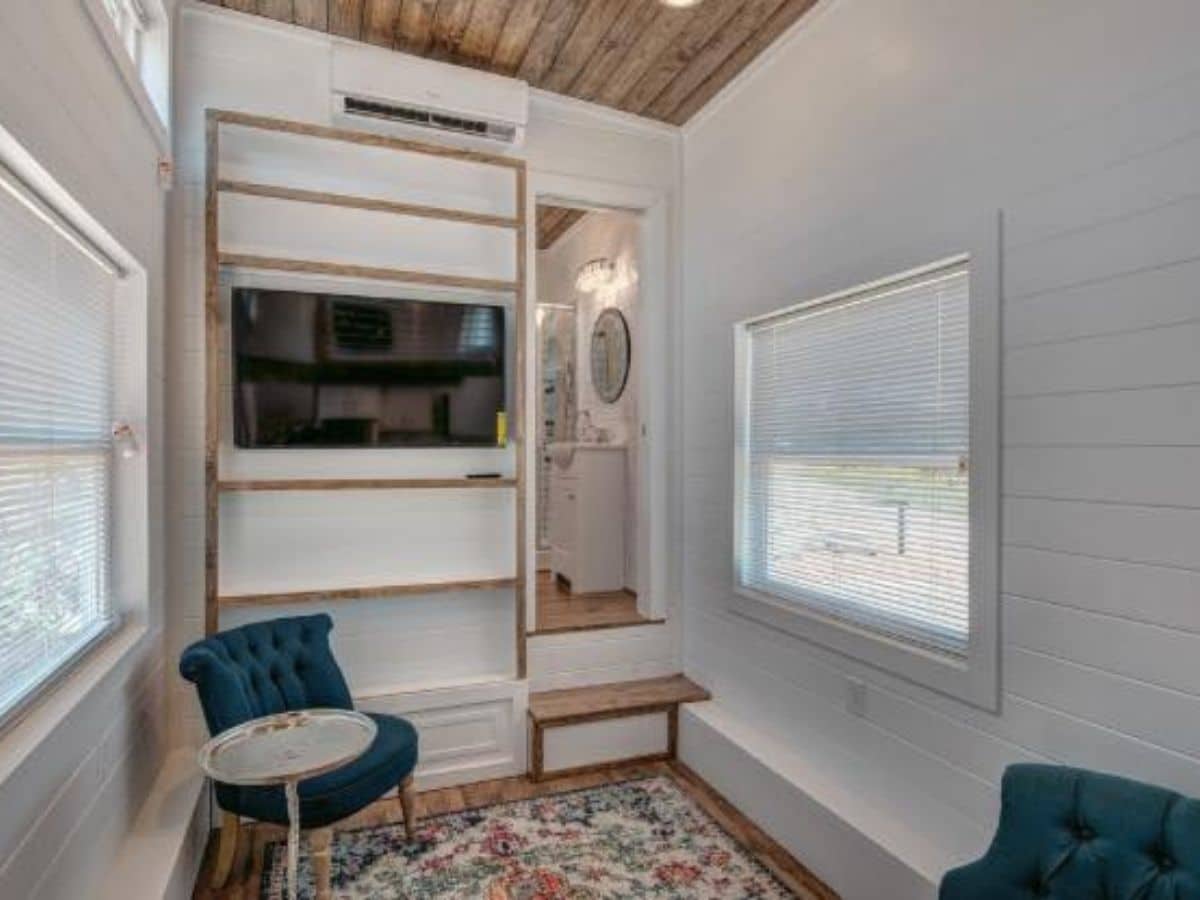
Against the main wall is a mounted television that sits inside a wooden shelving system. Next to this is the door leading into the large luxury bathroom. You’ll also see in this room large windows on both sides that add a ton of light to the already light and airy space.
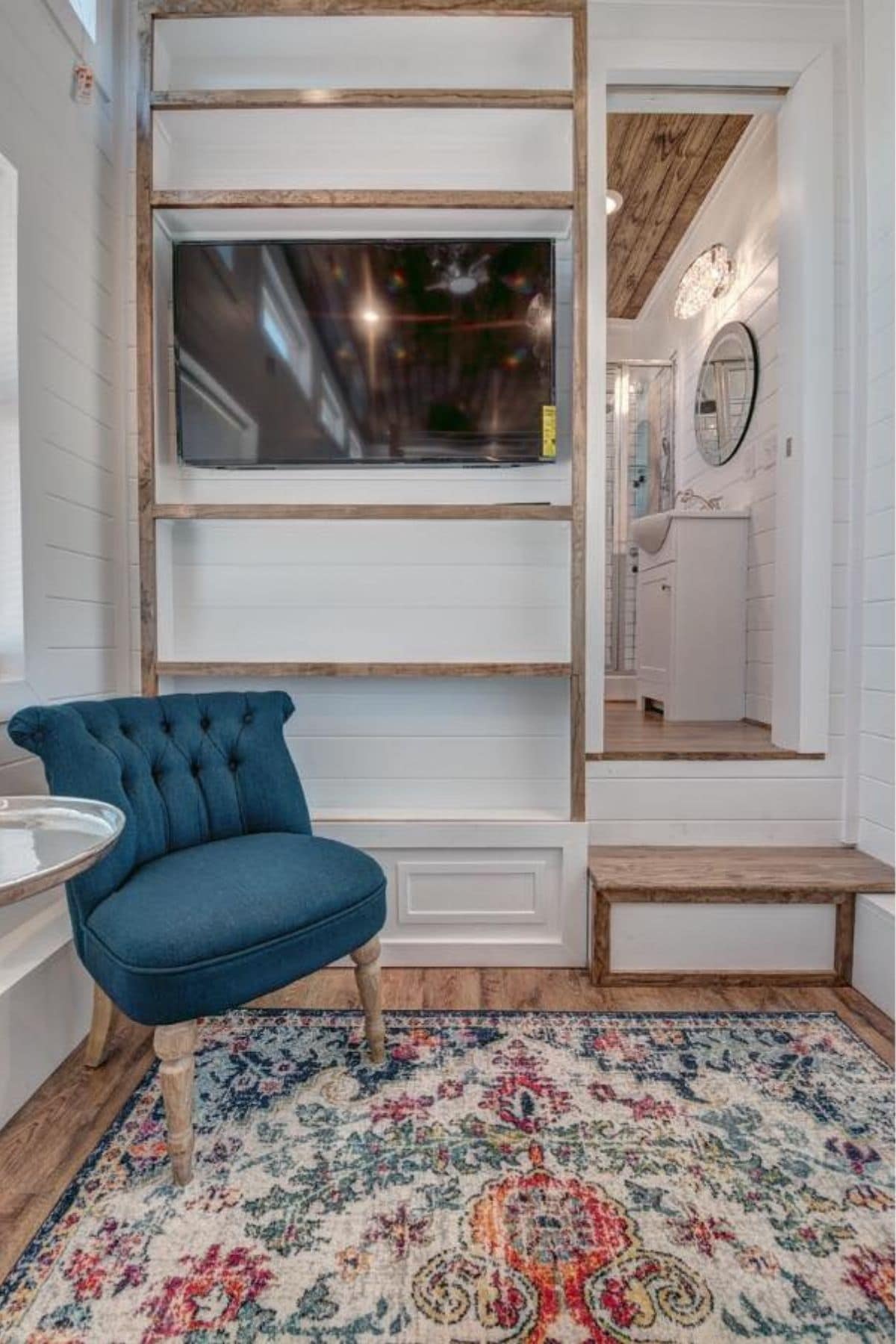
Up a single step and into the bathroom you are greeted with white shiplap walls. Stark white is the theme here with subway tile in the shower, the vanity, sink, toilet, and even the stacking washer and dryer all a nice white color that is easy to clean.
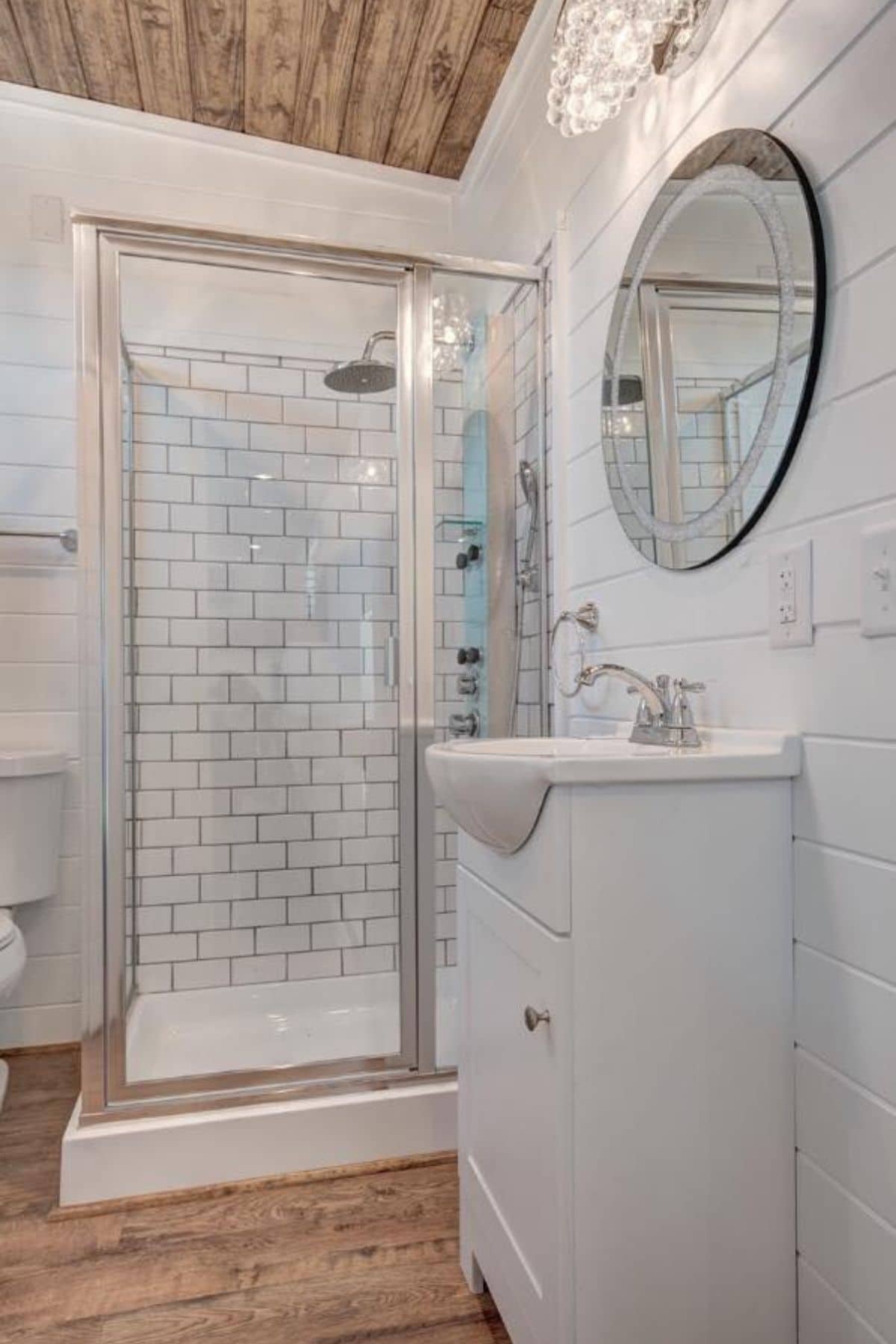
The oversized shower has a wonderful jet system for the shower plus the rainwater shower head. While there is only the small vanity here, you have room elsewhere on the walls for storage if desired.
Another note in this bathroom is the upscale fixtures over the mirror and in the ceiling. The dangling chandelier look is a great addition to this home’s style.
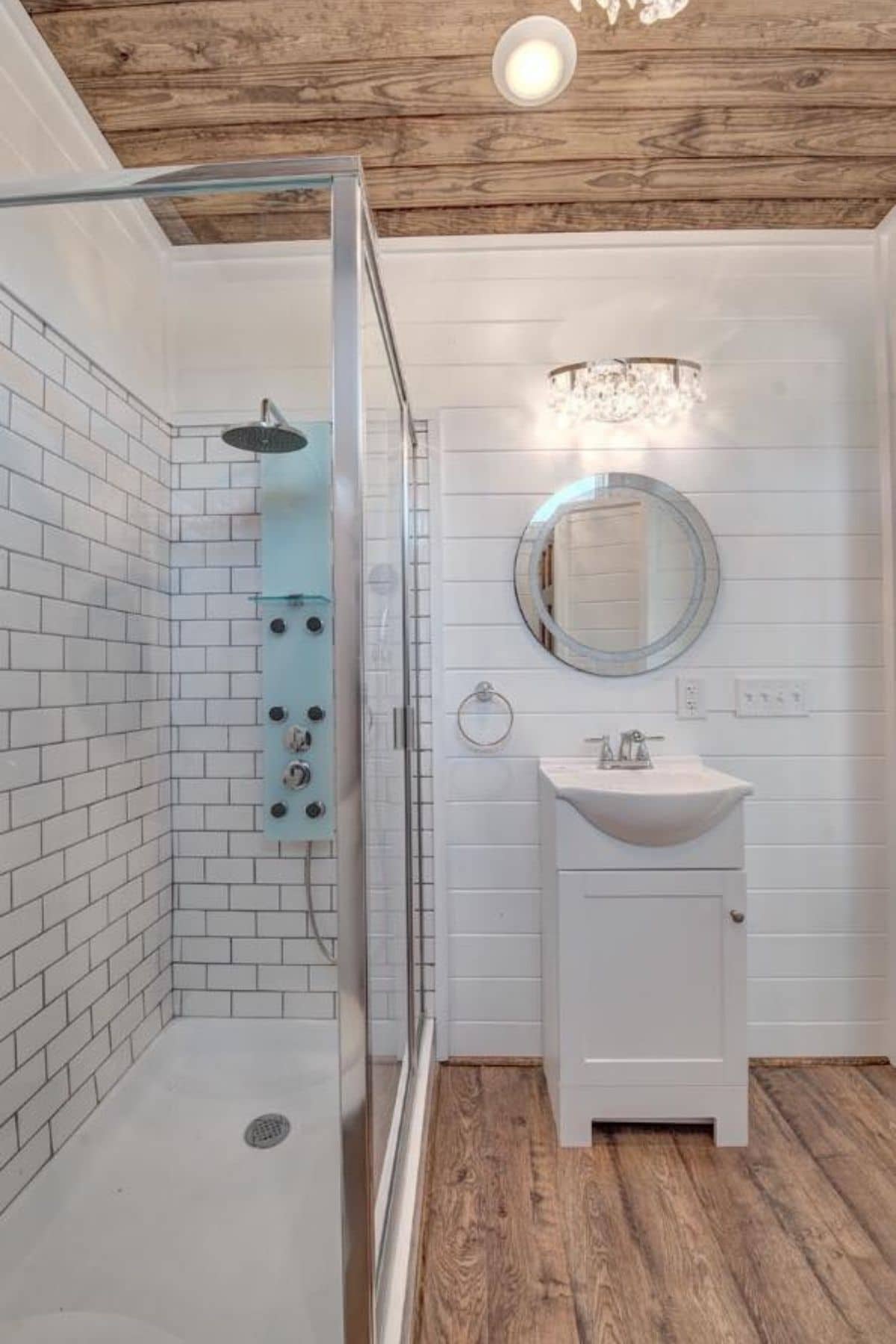
There is no wasted space here when you have a stacking washer and dryer next to the toilet. Of course, there is also room above and beside this for more floating shelves if needed.
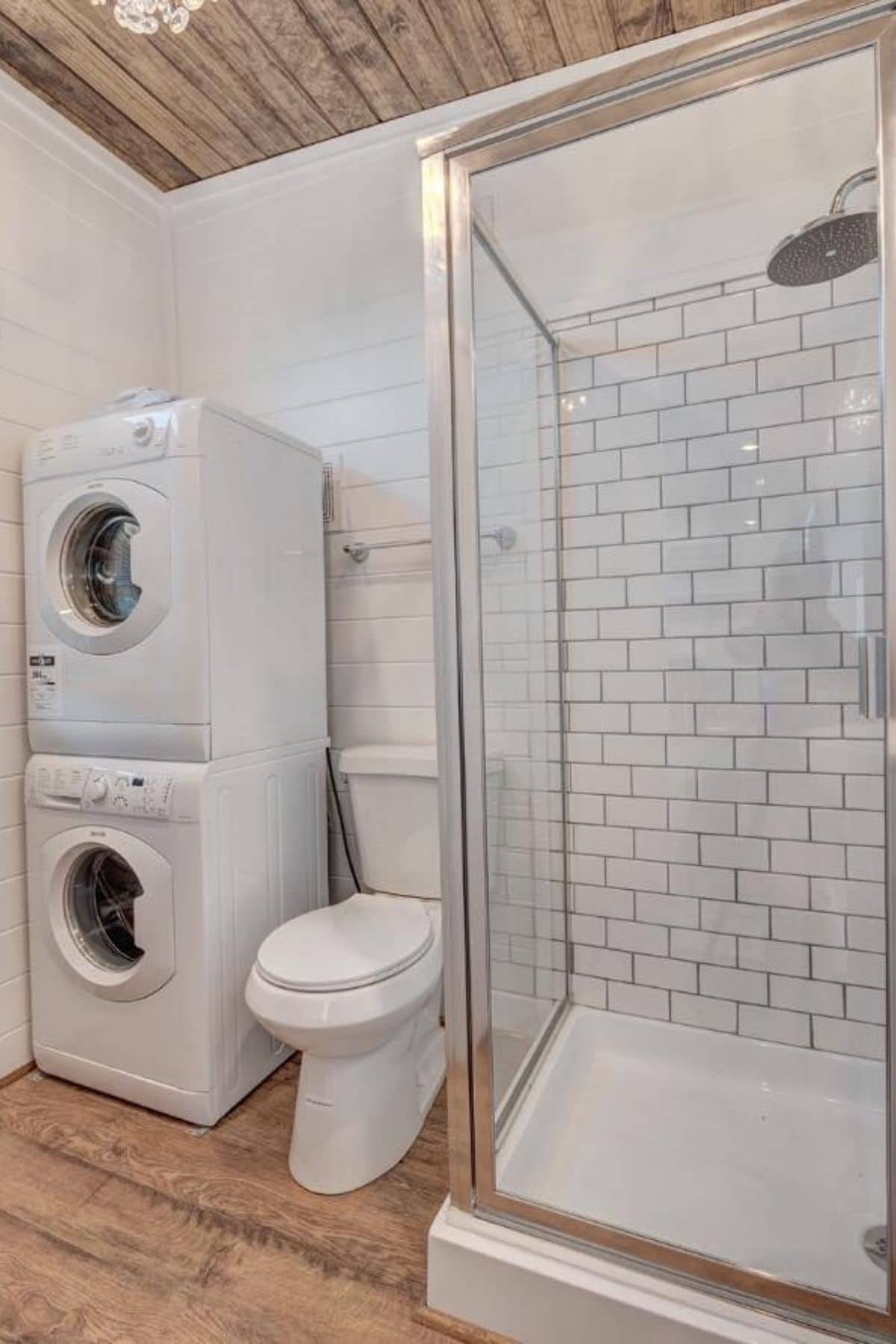
One of the best parts of this home is this closet space. You can easily add your clothing here and fit much more than a traditional tiny home space. I love the inclusion of this metal system that allows you to adjust the shelves for your needs so easily.
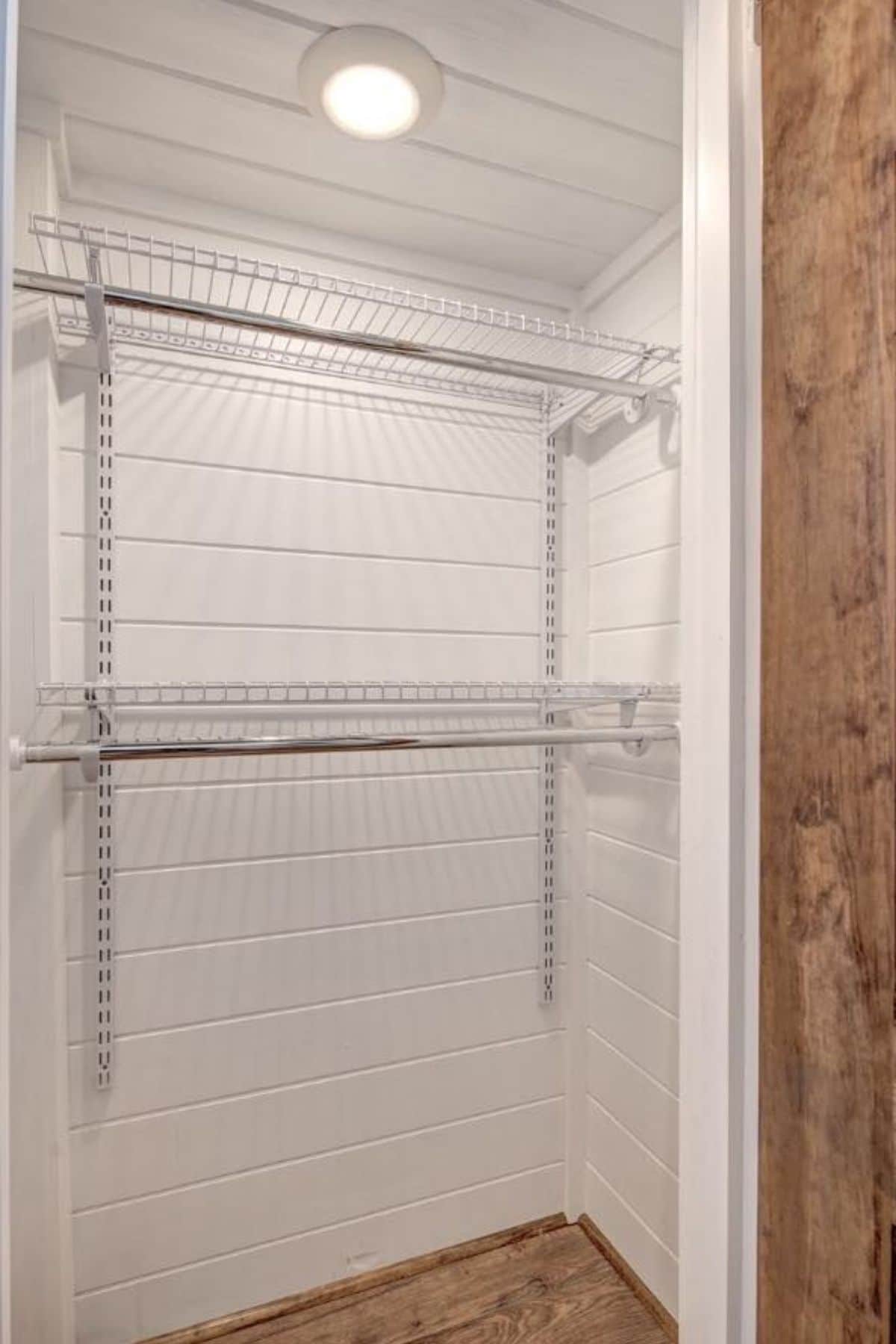
Looking back into the home from the bathroom door, you get a nice look into the living area, the wood ceilings, large loft above the kitchen, and of course the kitchen itself.
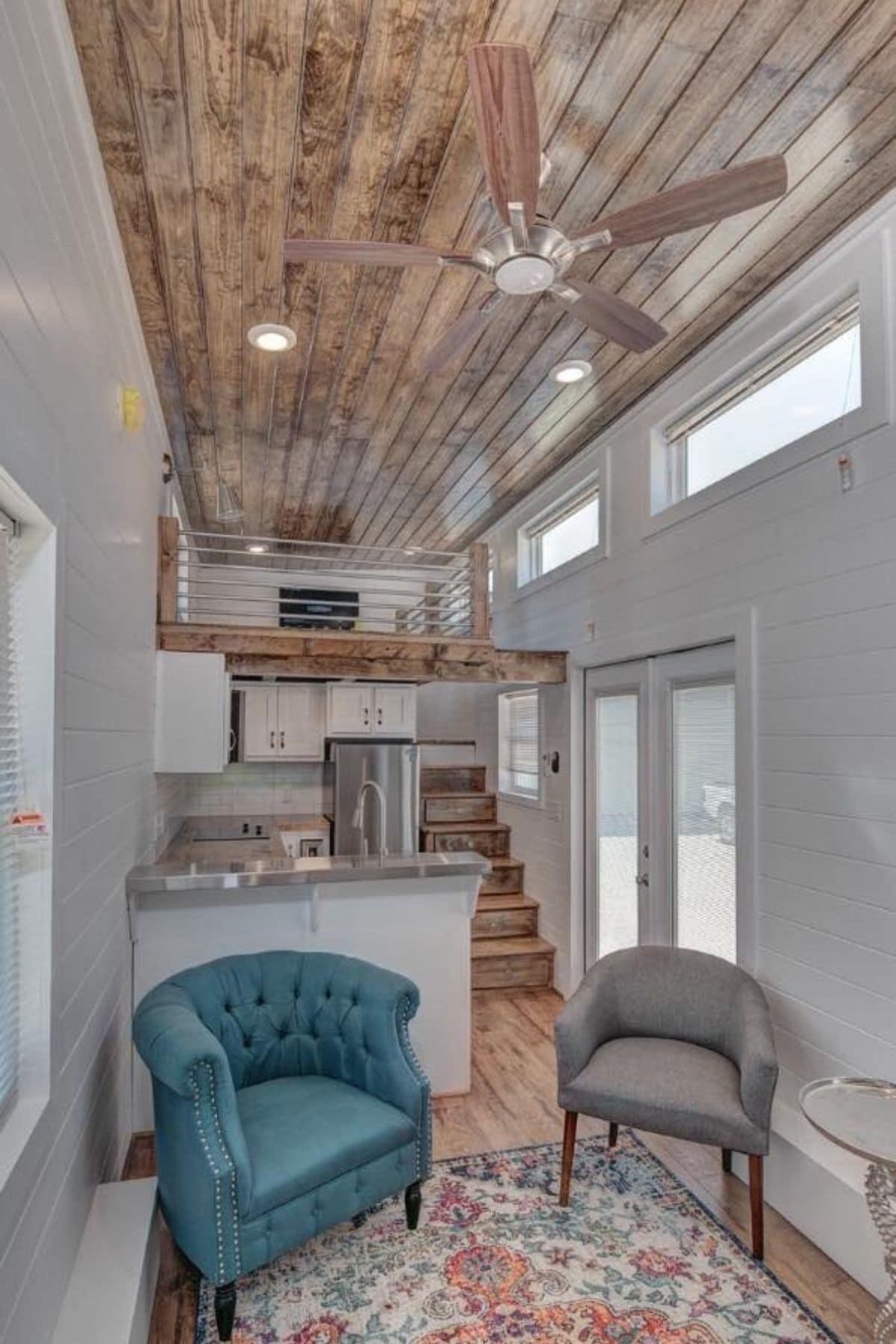
I just love this picture looking up at the ceiling fan. It really makes this home feel extremely tall and spacious.
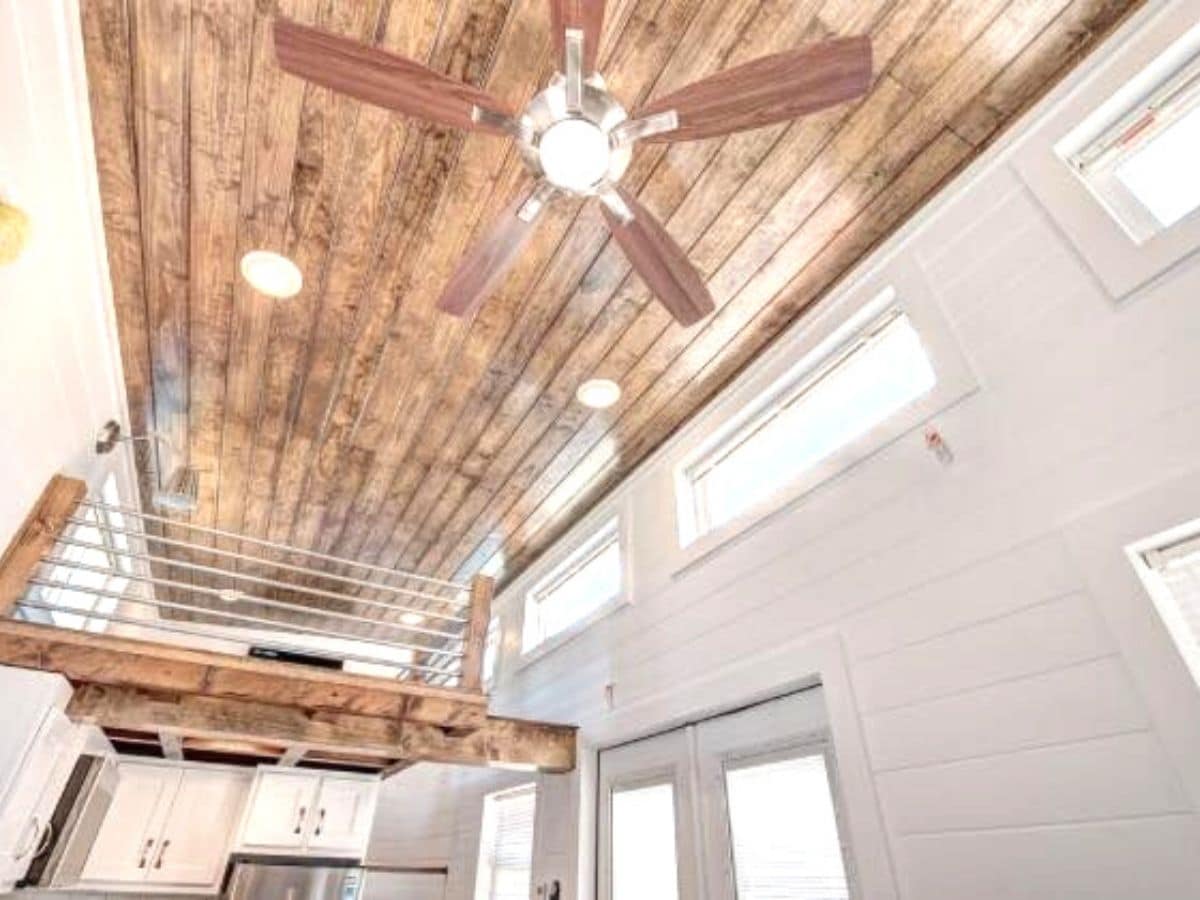
This kitchen has white cabinets with butcher block countertops. You’ll notice stainless steel accents, sink, and appliances as well in this space.
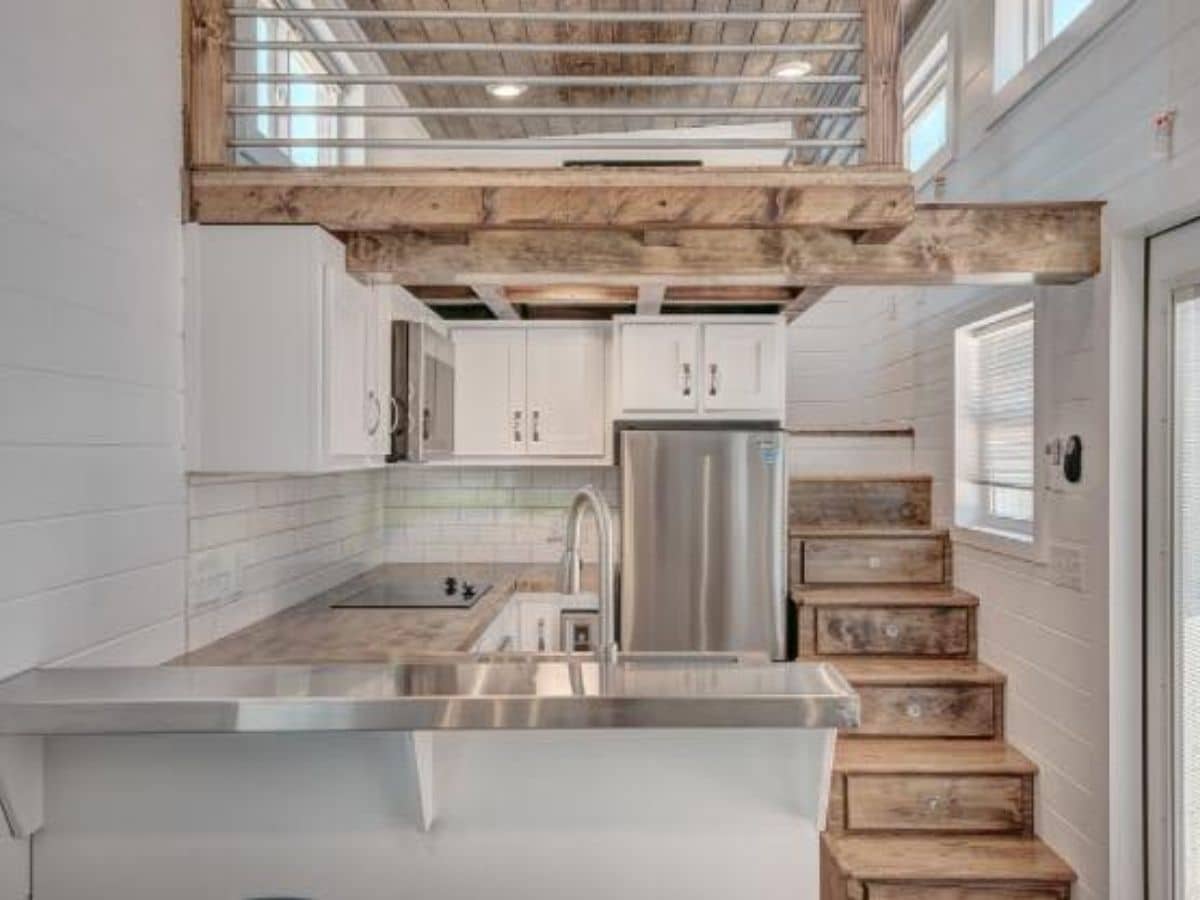
These deep and wide stainless steel sink is a delight plus the drainer slips easily into place making it easy to rinse vegetables or let a few smaller dishes drain after washing.
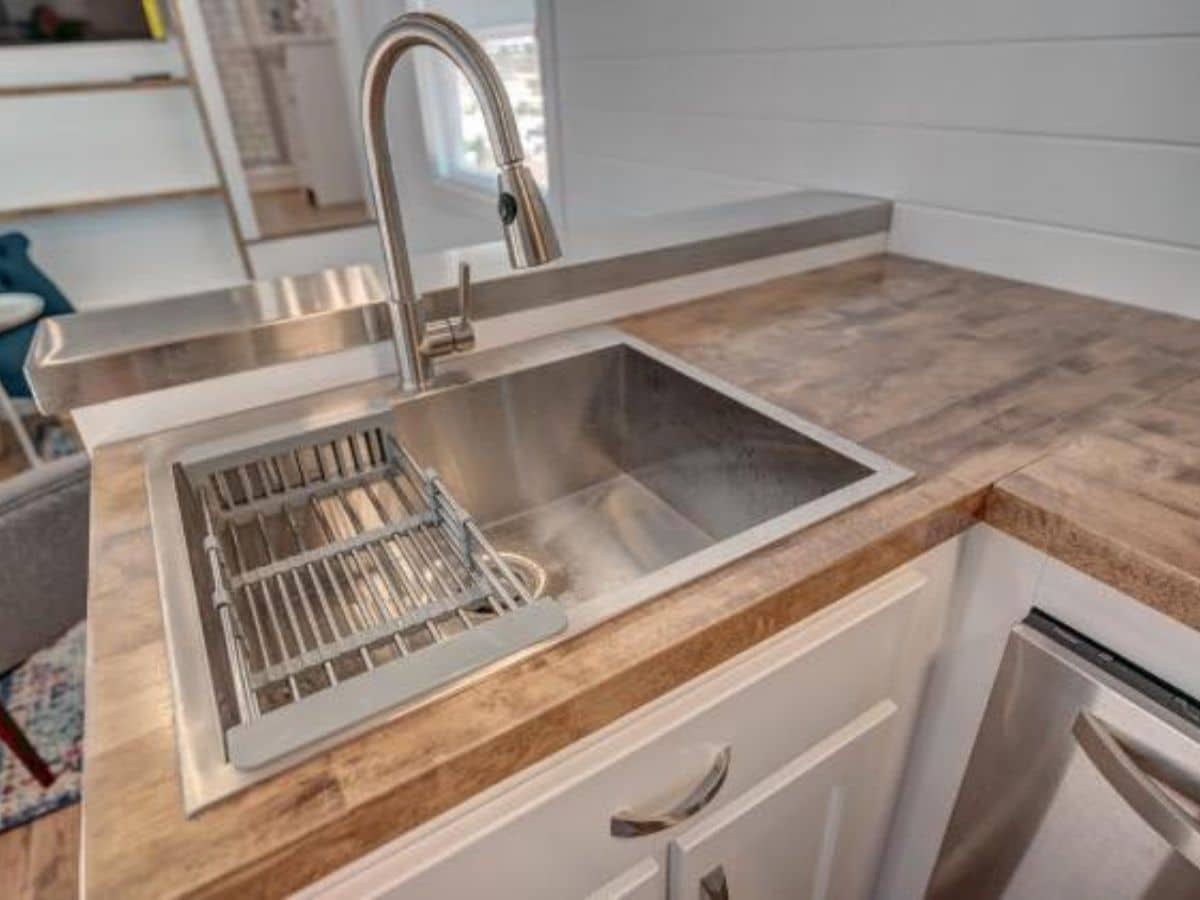
If you like to cook, then you will definitely love this space. There is plenty of counter space to work on, or just to store that coffee pot and slow cooker.
One of my favorite things in this home is the dishwasher. This is definitely not a regular addition in tiny home designs, so it feels extra special here.
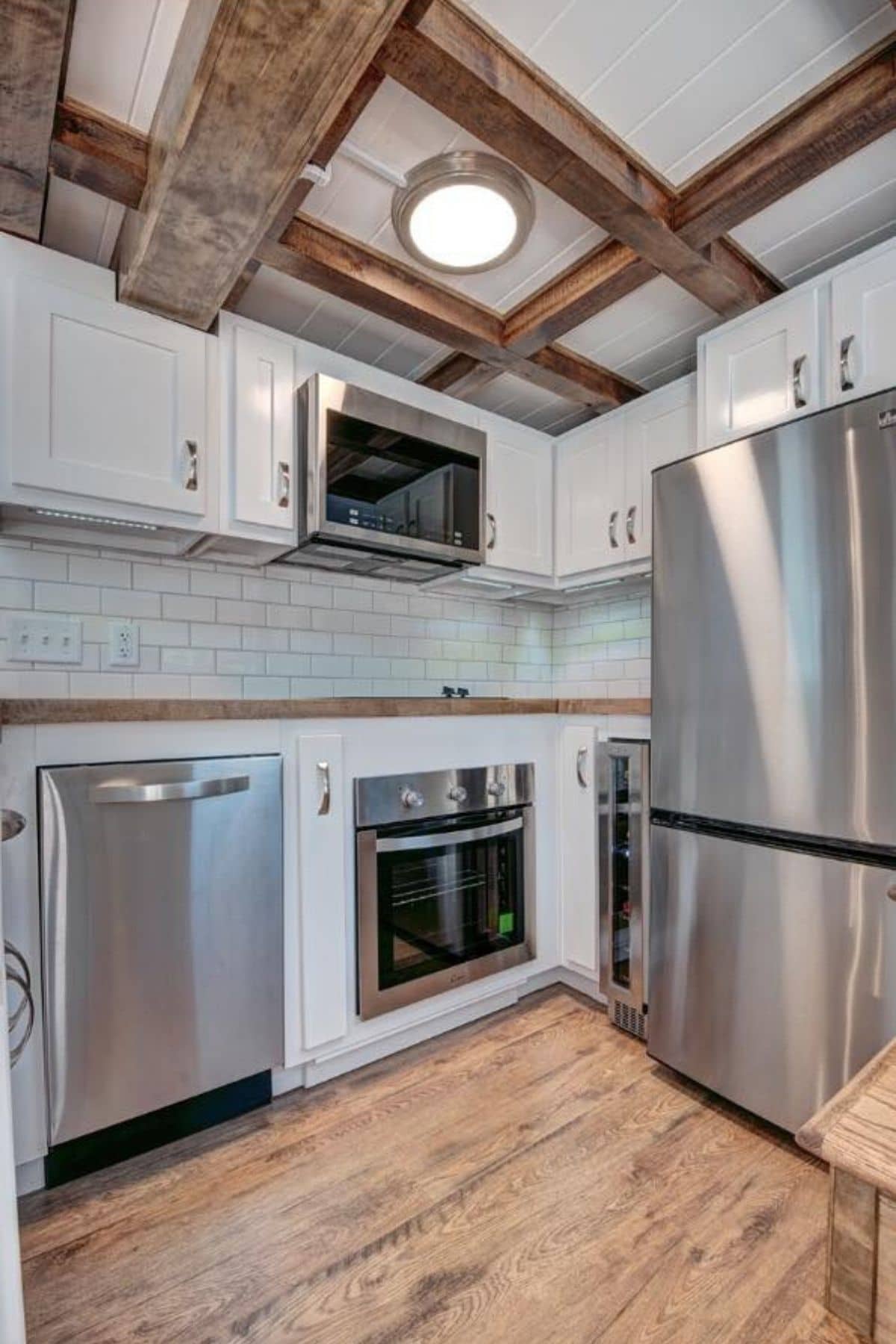
You may notice the small wine refrigerator just beside the main stainless steel refrigerator in this kitchen. That was inclusion for the owner of this particular model, but can be replaced with an extended cabinet instead.
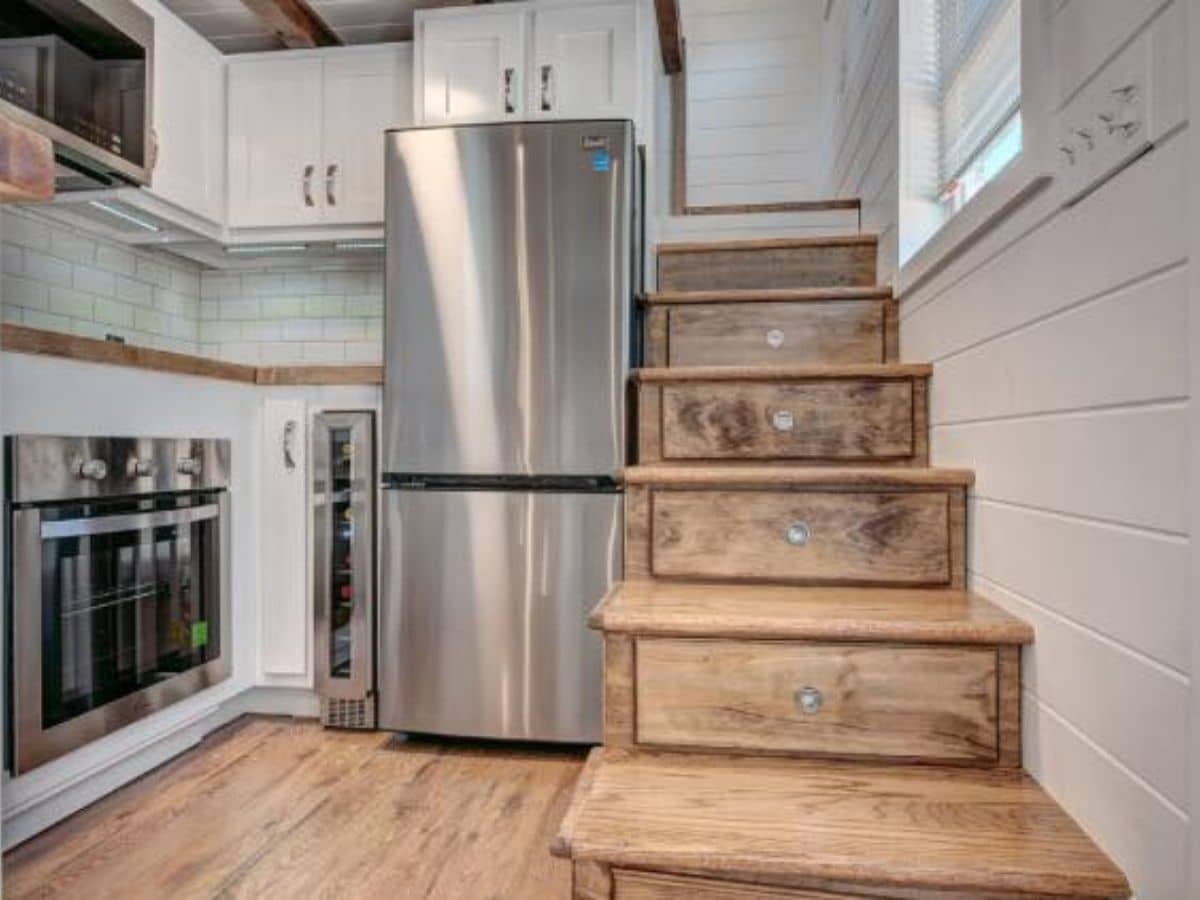
A classic addition in tiny homes is using the stairs as additional storage. Typically this is with cubbies underneath, but in this instance, the steps themselves are drawers for tucking items away and out of sight.
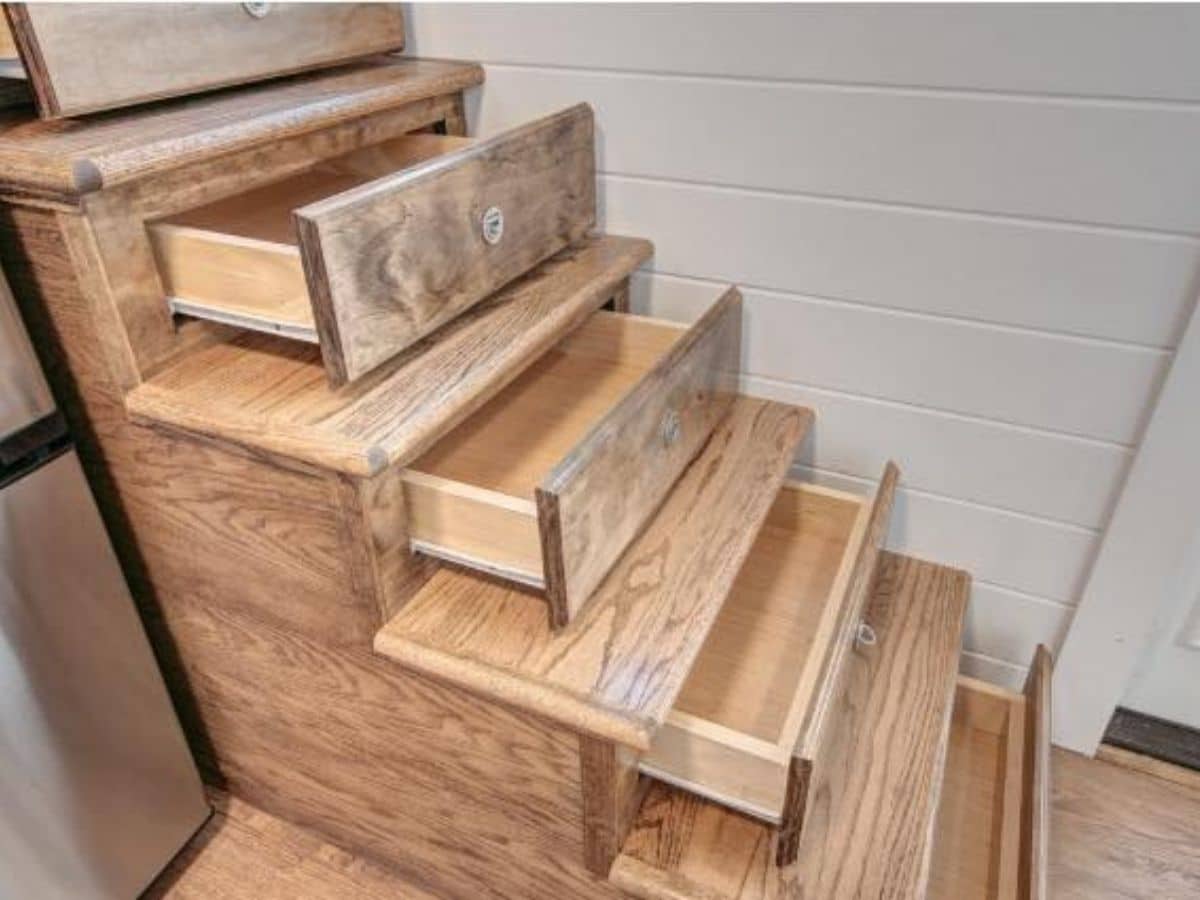
Up the stairs is the loft sleeping area. With standing room on the landing, it is a nice place for changing clothes or having a little chair and desk making it a workstation. Of course, the main loft is large enough for a queen-sized bed and has railings on all sides for safety.
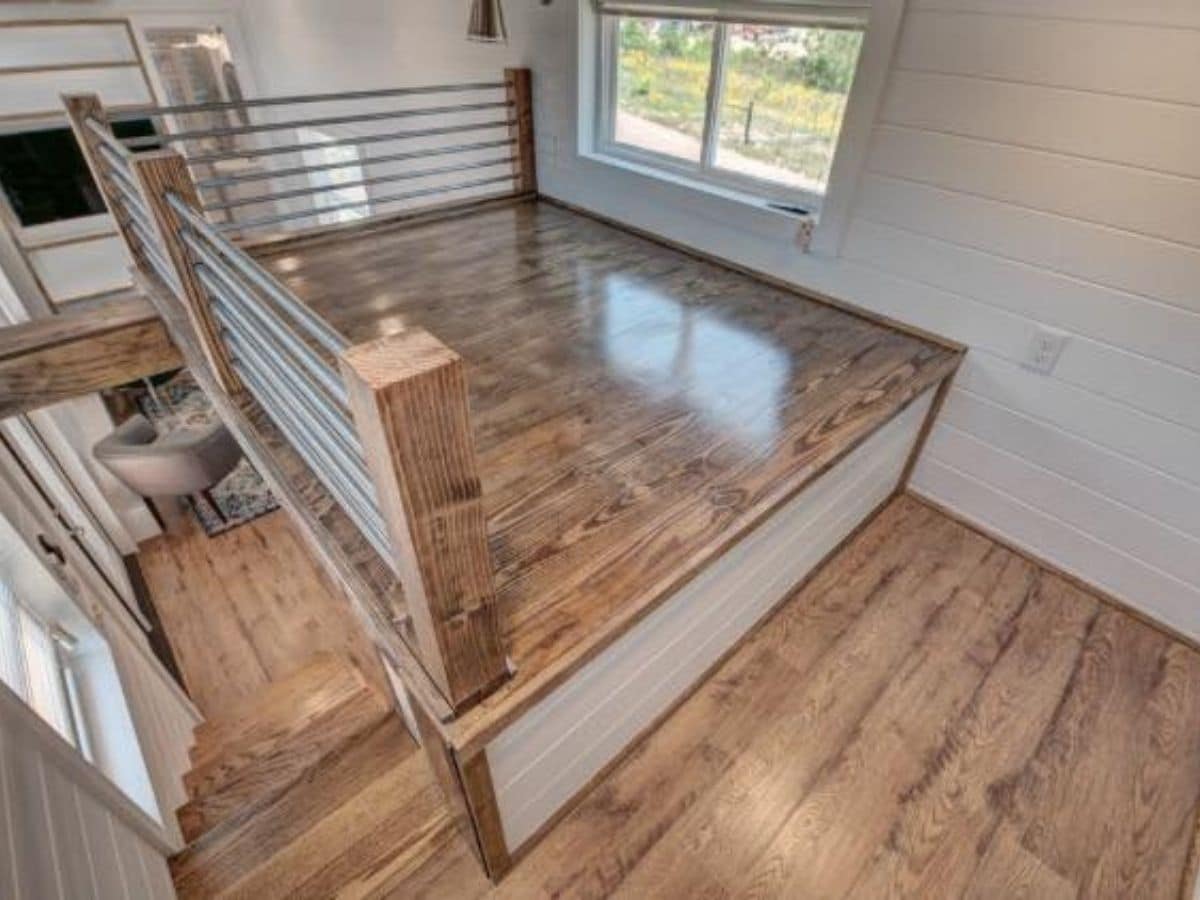
On the back wall of the home, in the loft, there is a mounted television. You could also add a chest of drawers and shelves on this wall to add more storage if needed.
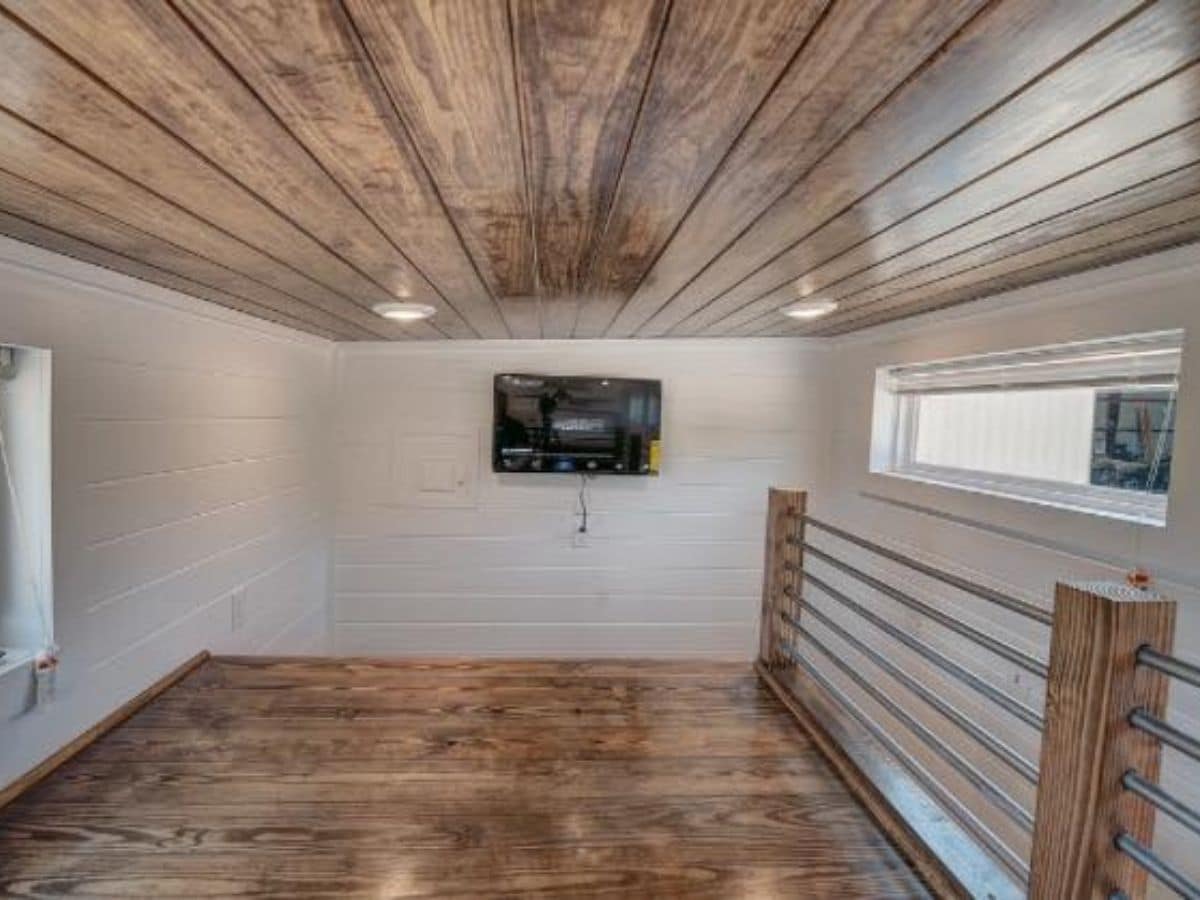
You can easily see the entire home from the loft. It’s extra nice with all of the windows all around bring in tons of light, but don’t worry, there are lamps like the one by this window to help after dark.
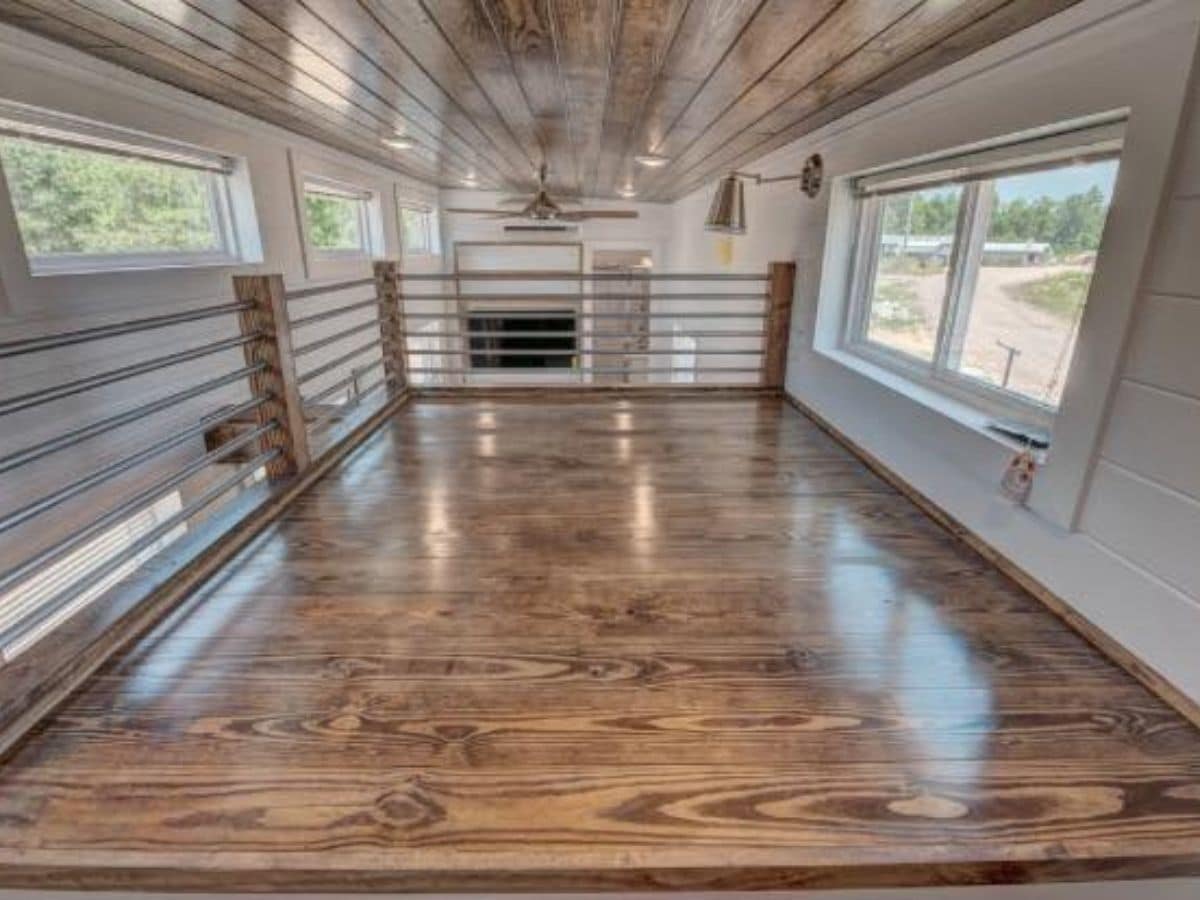
The final image I am sharing is just a little look down from the loft into the main home. While this is definitely high-end, Alabama Tiny Homes makes sure you are making a sound investment in your future with quality throughout.
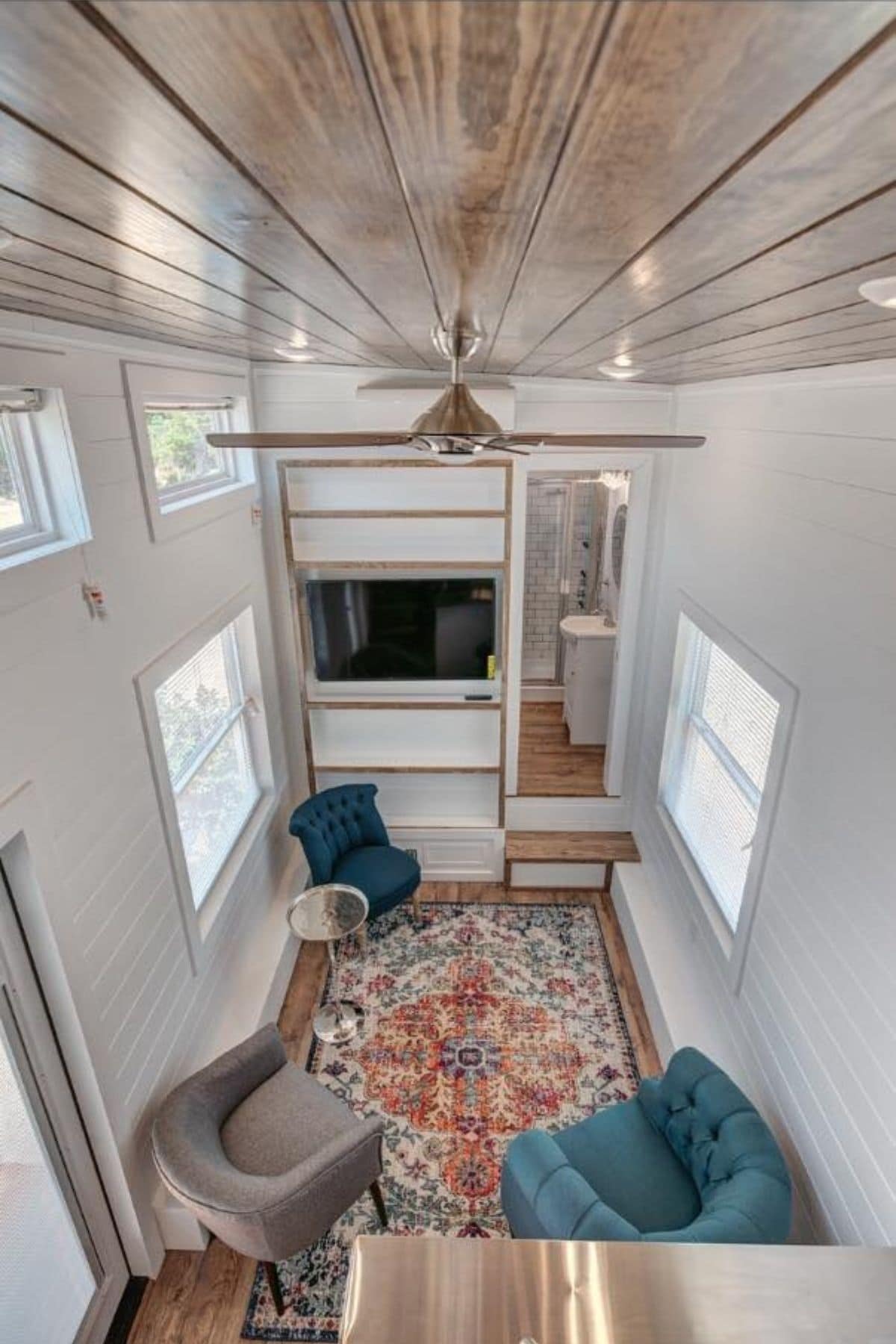
Check out the video tour below for a closer look inside this stunning model of the Journey home on wheels.
If you are interested in the Journey model or creating your own unique version, check out all of the models offered on the Alabama Tiny Homes website. You can also follow them on Facebook or Instagram for more house tours and information.

