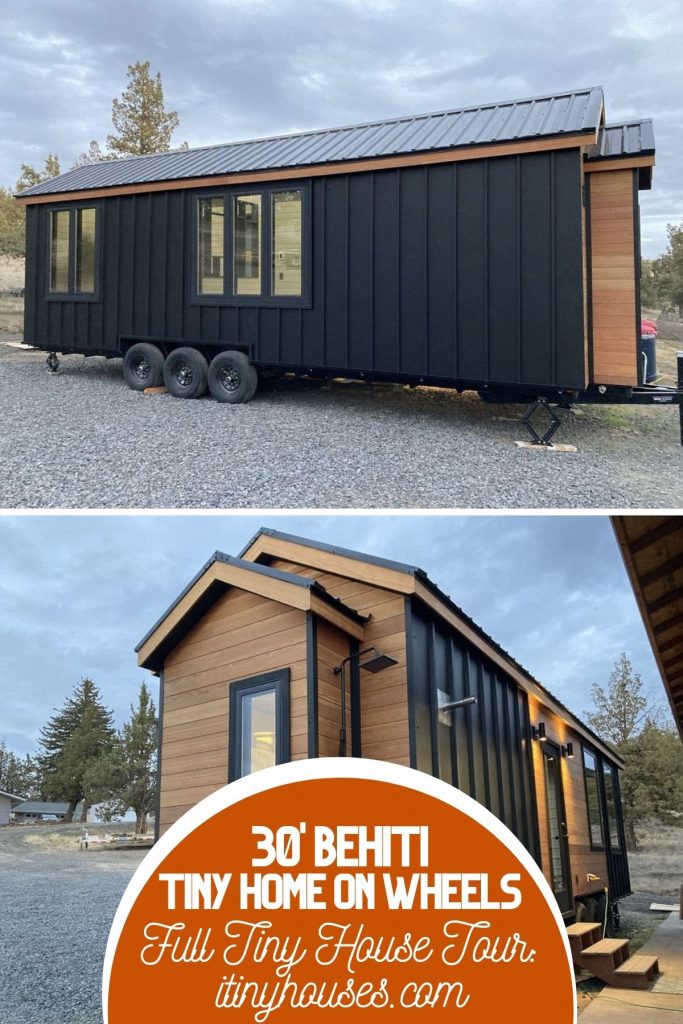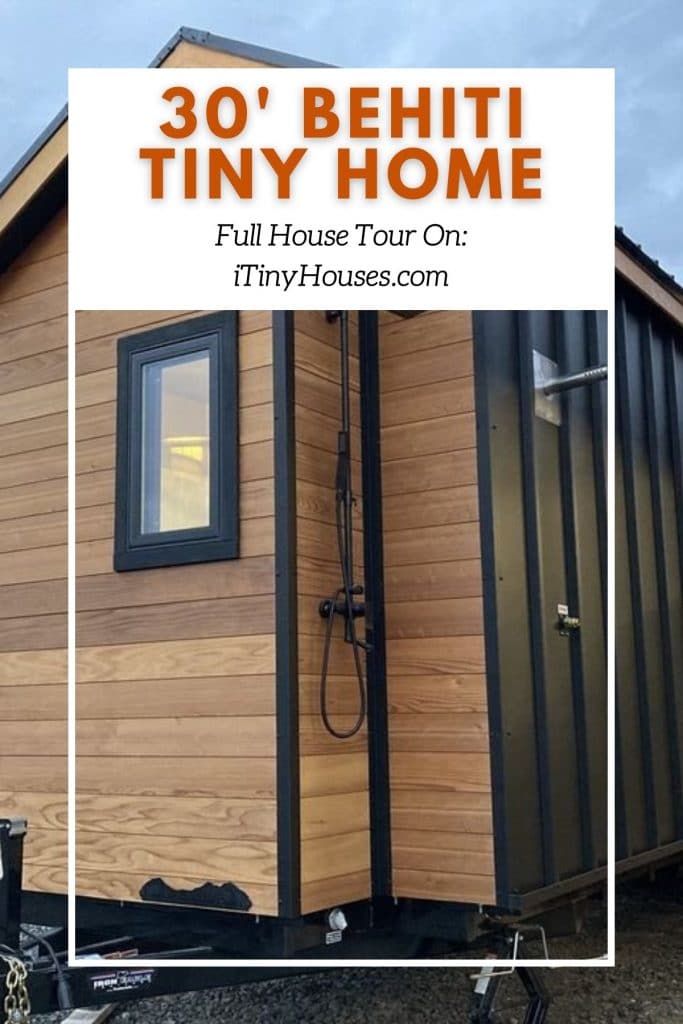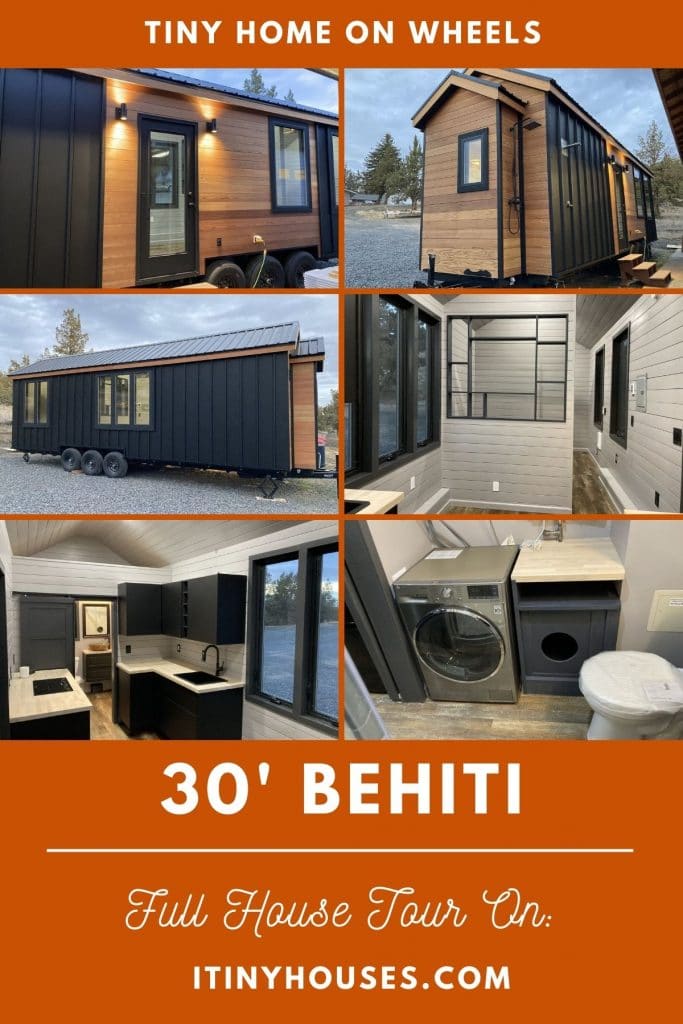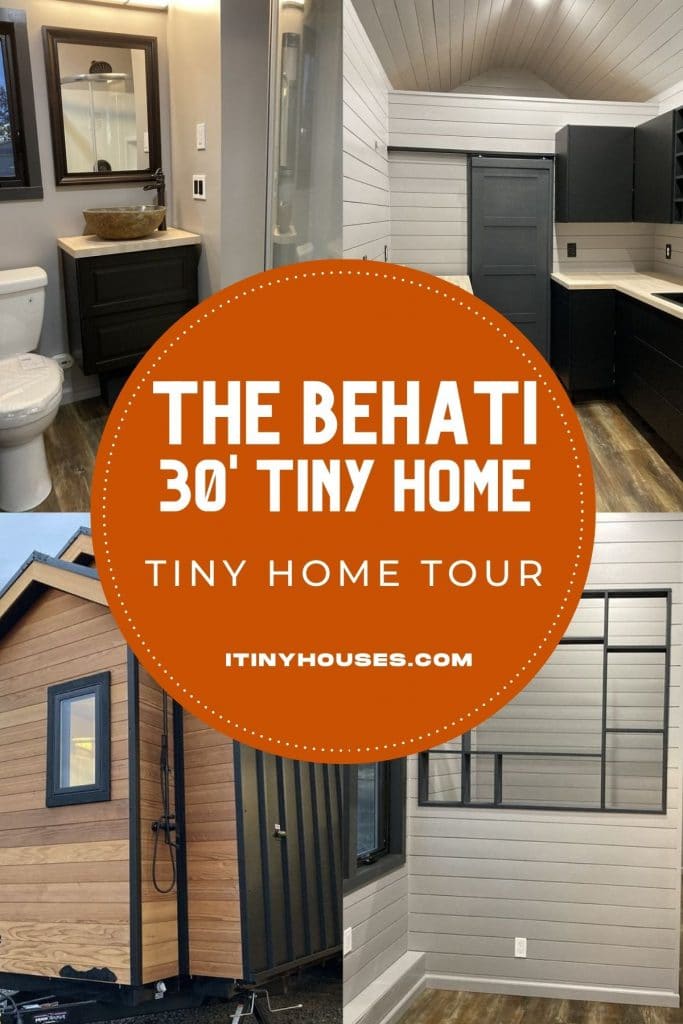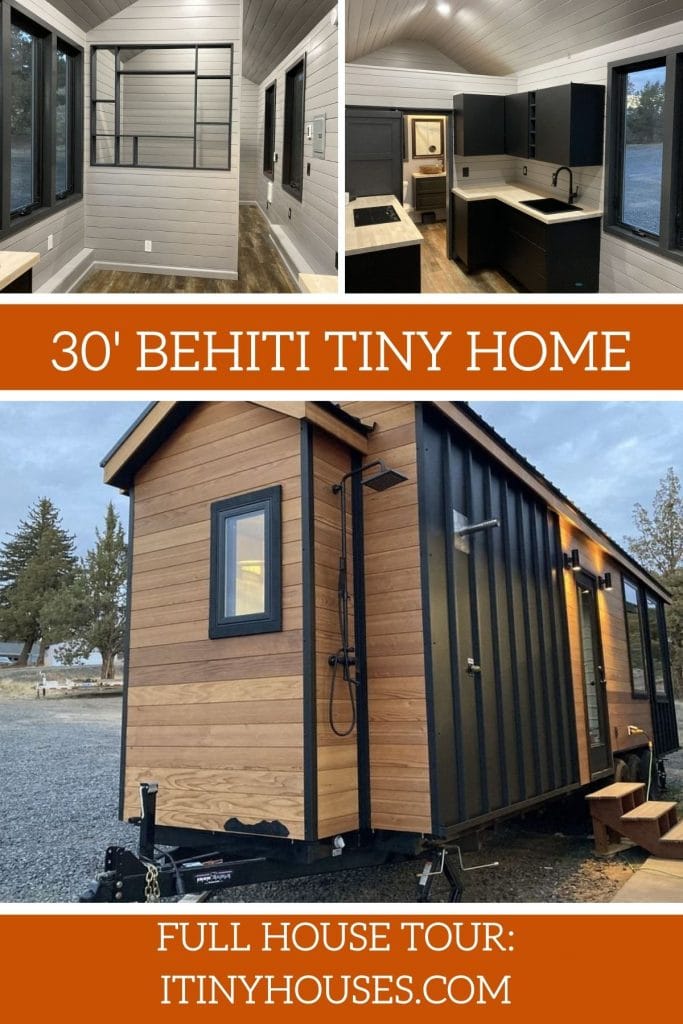The Behati is a great model from New Creation Tiny Homes that has tons of options for customization. We’ve shared this model in the past with a slightly different layout that was smaller and more studio style. This version is an excellent family home and a beautiful choice if you are looking to minimize.
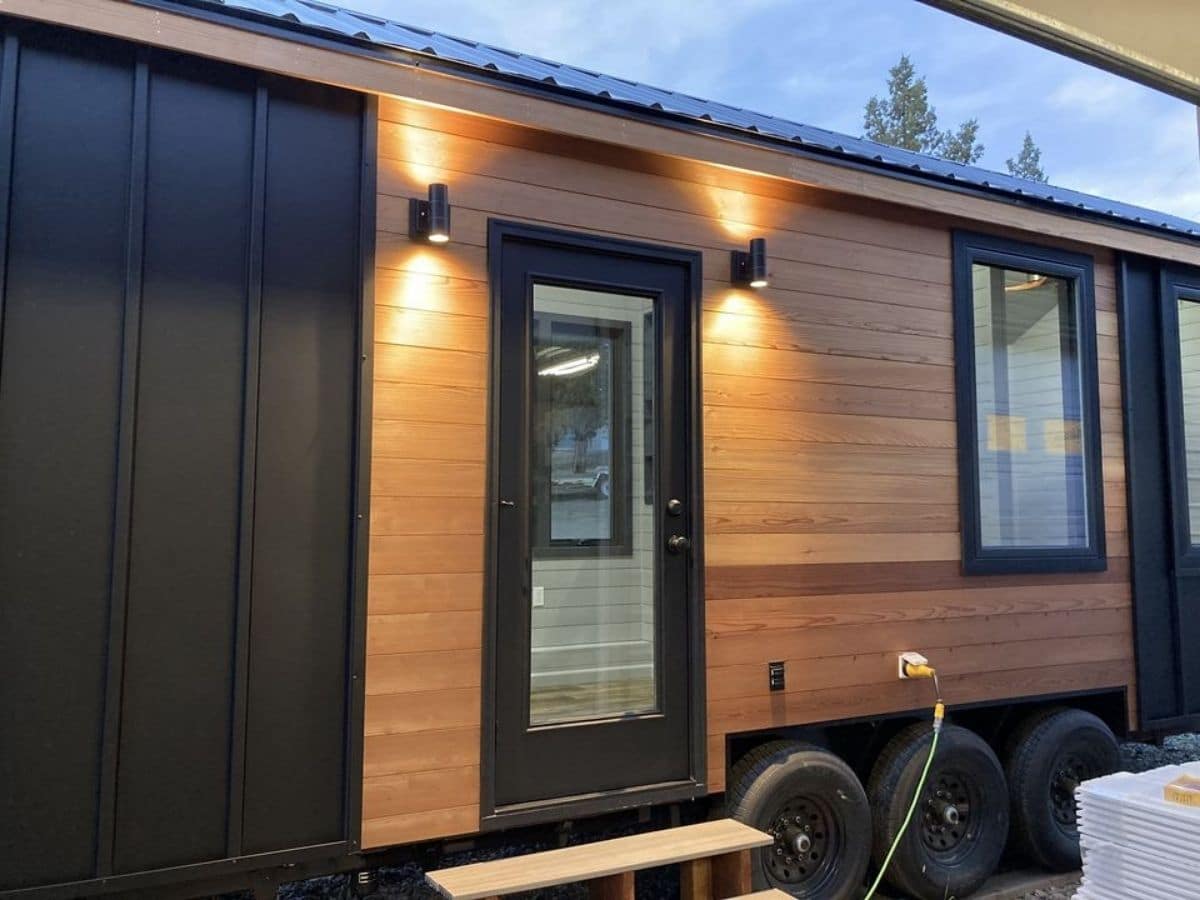
Article Quick Links:
Home Size
- 30′ long
- 8.5 wide
Options in 20′, 26′, and 30′ lengths.
Home Pricing
$99,975 to $149,850.
The model shown is the 30′ at $149,850
Home Features
- Board & Baton metal siding with custom milled redwood sidin accnets and black on black casement windows.
- Main floor flex room for office, bedroom, or storage.
- Single loft above bathroom fits a twin or full-sized mattress.
- Kitchen with cabients on both sides of the room and a 2-burner induction cooktop built into the counter.
- Radiant floor heating.
- Bathroom includes a corner glass shower, vanity, combination washer and dryer, traditional flush toilet, and in this unit a bthroom cat box.
- Custom downstairs home office space.
- Unique outside shower attachment for summertime showers after working in the yard or going out for a hike.
You can see the outside shower attached below. Of course, this should be used as an option with an enclosure or privacy curtain added, or only to rinse off while fully clothes or in a bathing suit.
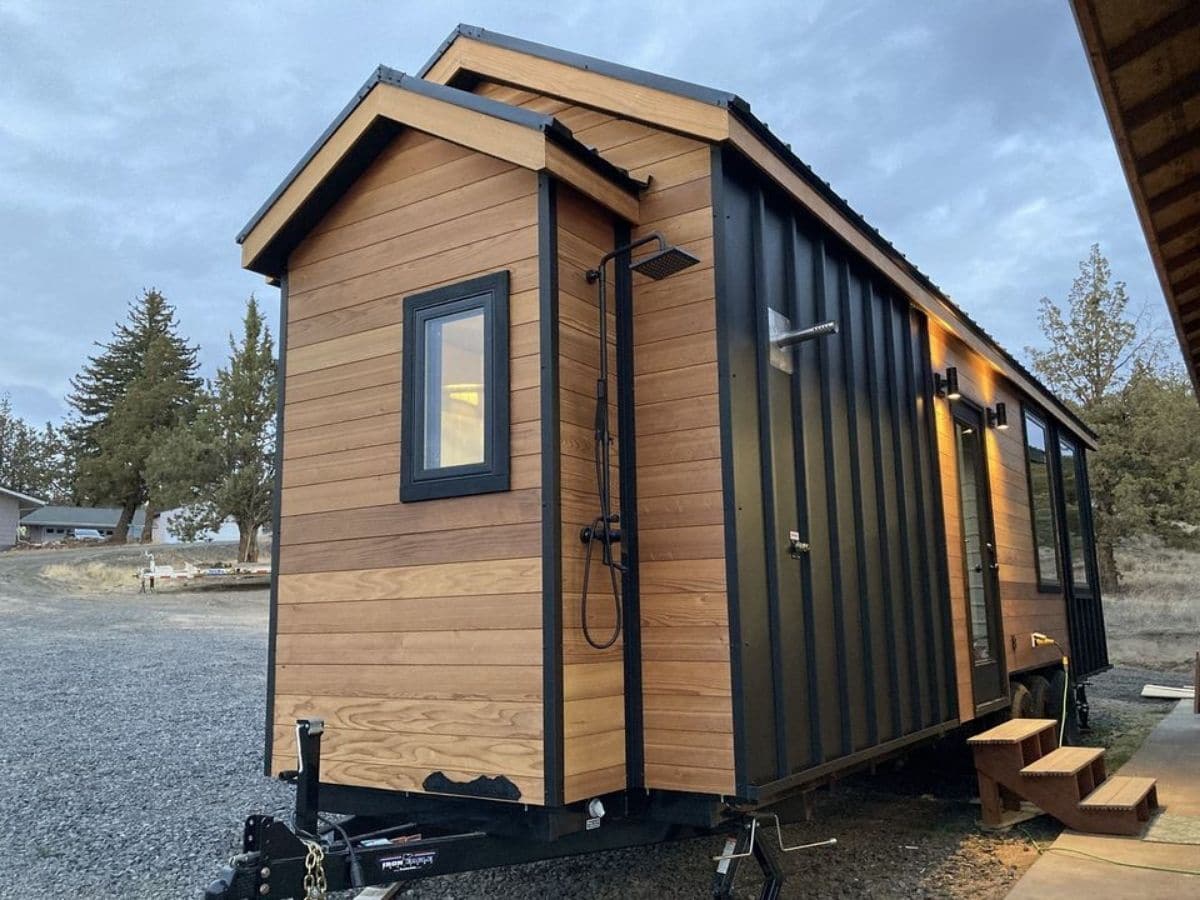
The combination of black and wood siding really makes this look and feel more modern and inviting.
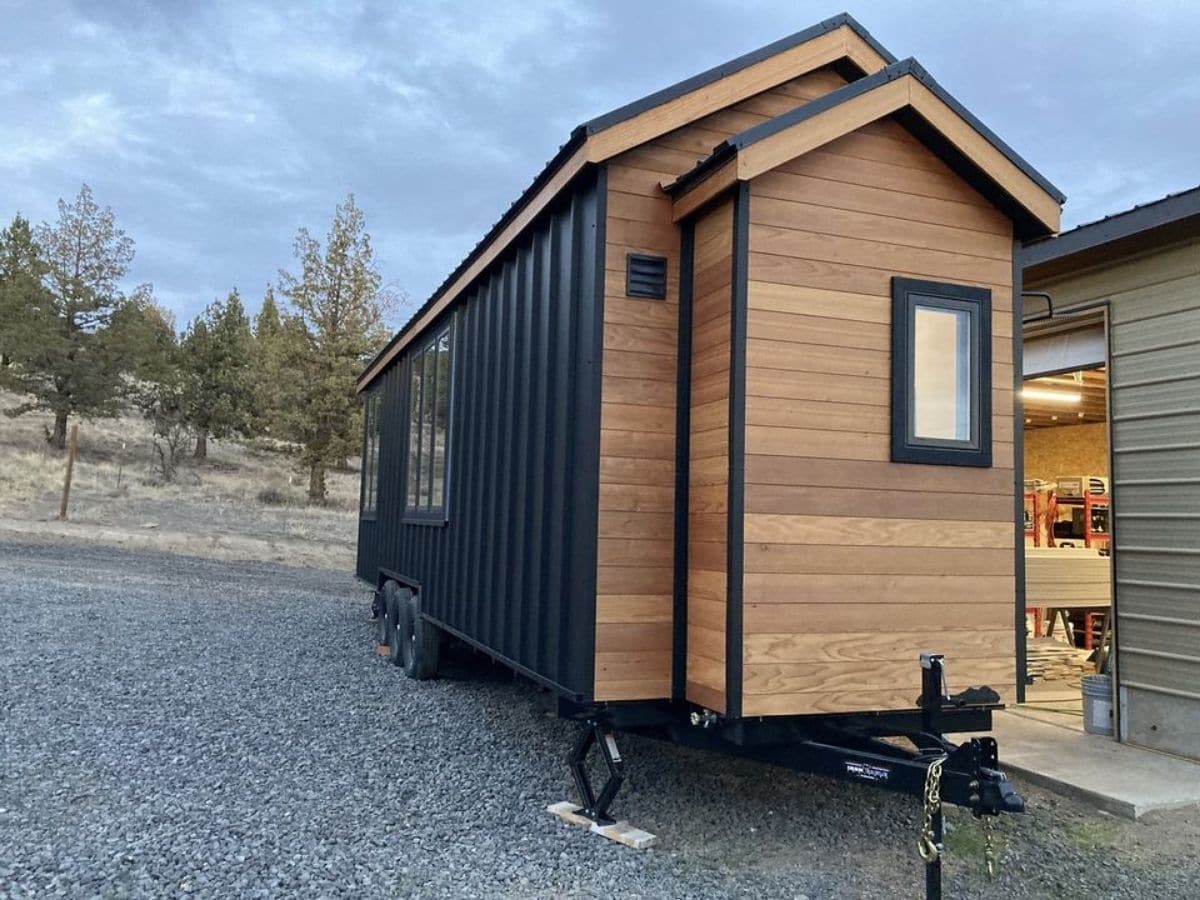
I personally love the longer windows rather than shorter and wide windows along the top of the home.
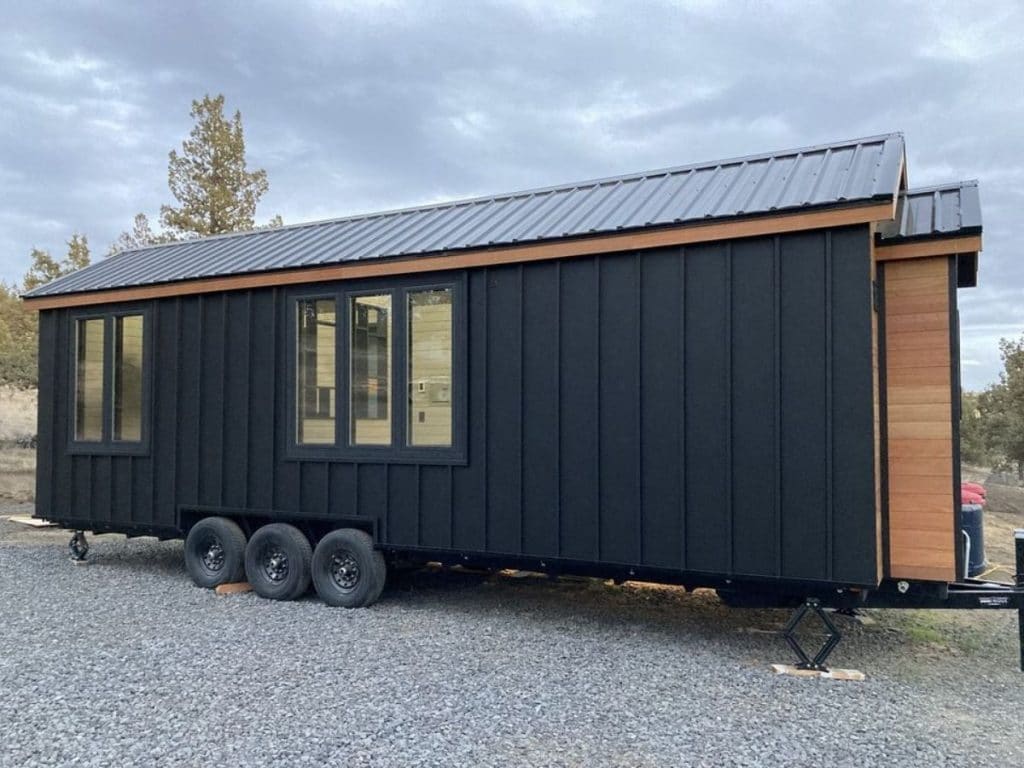
Inside this home, you have a kitchen and living space in the middle. On one end is the bathroom with loft above. The opposite end of the home has a private main floor bedroom as well as a small divider wall holding an at-home office space.
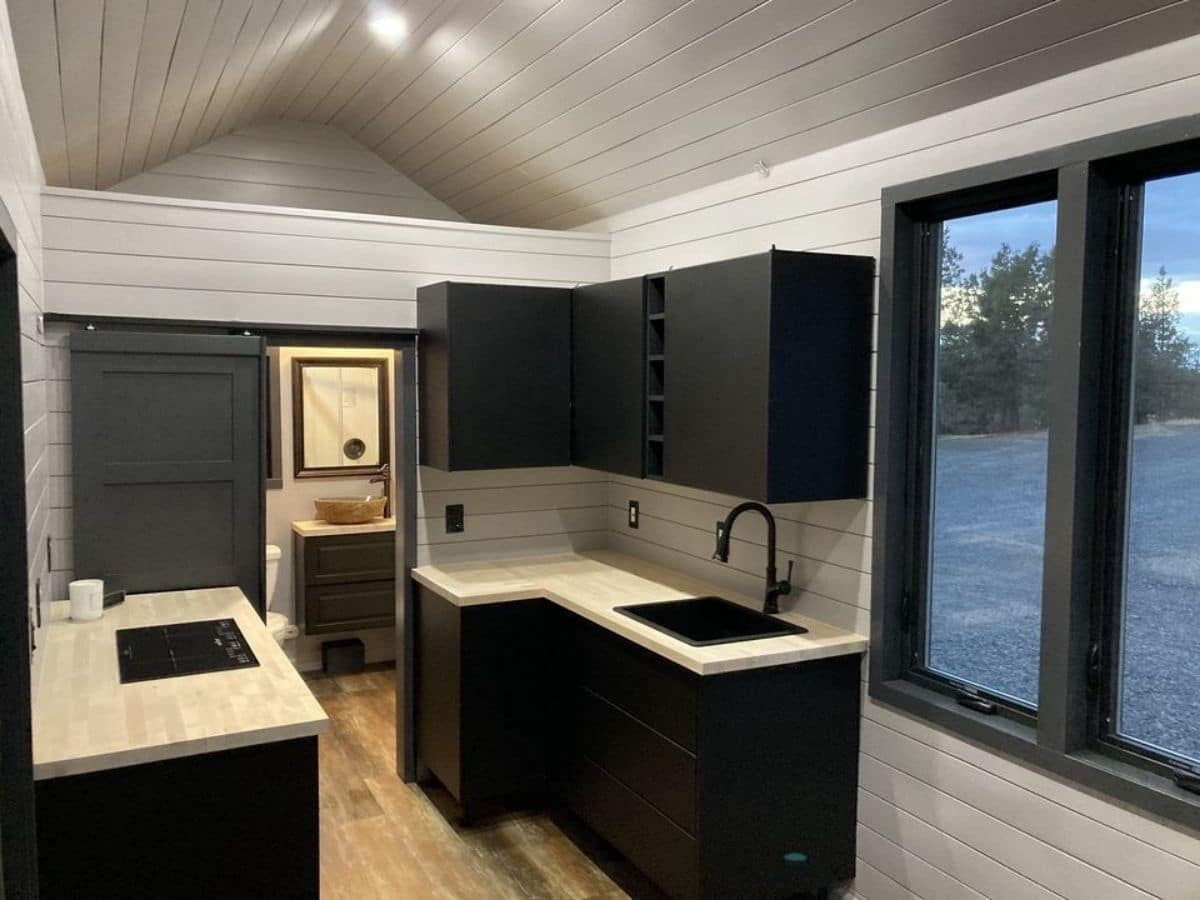
The kitchen has beautiful black cabinets with soft closure as well as a few open shelves for storage. A wood butcher block style countertop is a great accent to the black cabinets.
The induction cooktop is on one side of the room with a sink and storage on the opposite side. You can add any size refrigerator, and could add additional countertop appliances if you prefer.
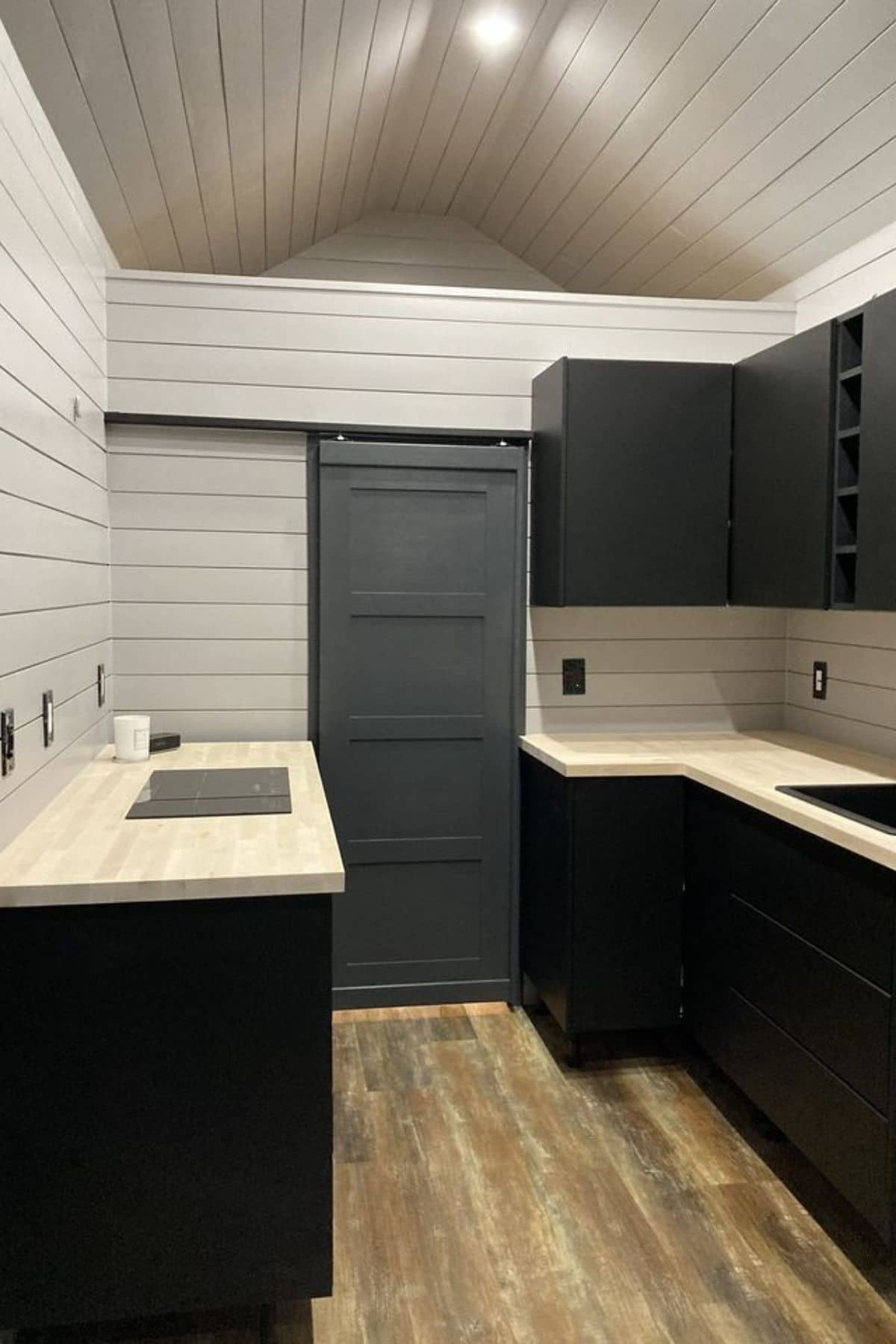
The bathroom is small and cozy with a corner shower with a rounded glass door. A small vanity with mirror above is between the shower and the window above the toilet.
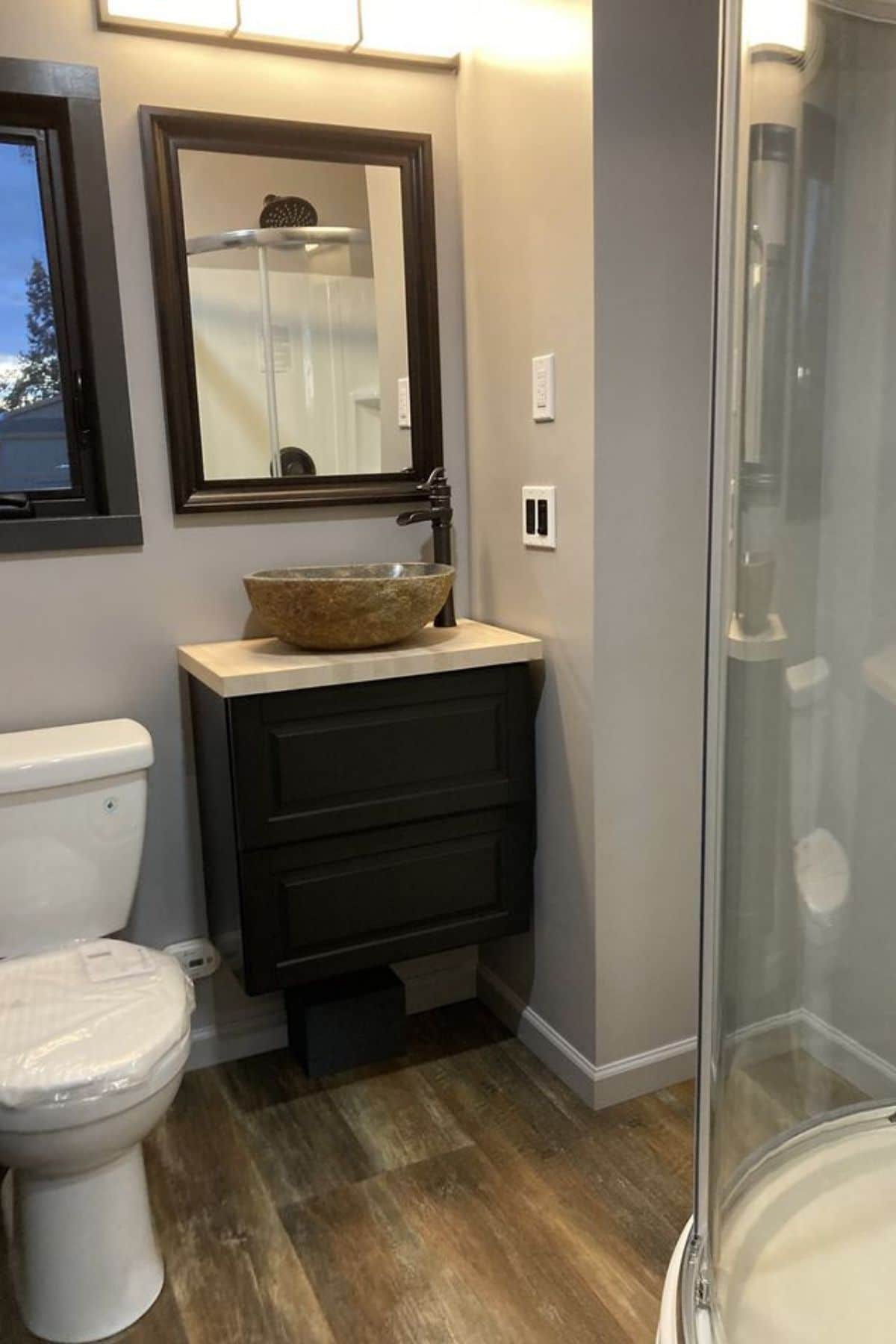
There is a small nook with washer and dryer hookups that are ideal for this combination washer and dryer. And, in this home, a truly unique addition of a custom-built cat box! Very unique for cat lovers.
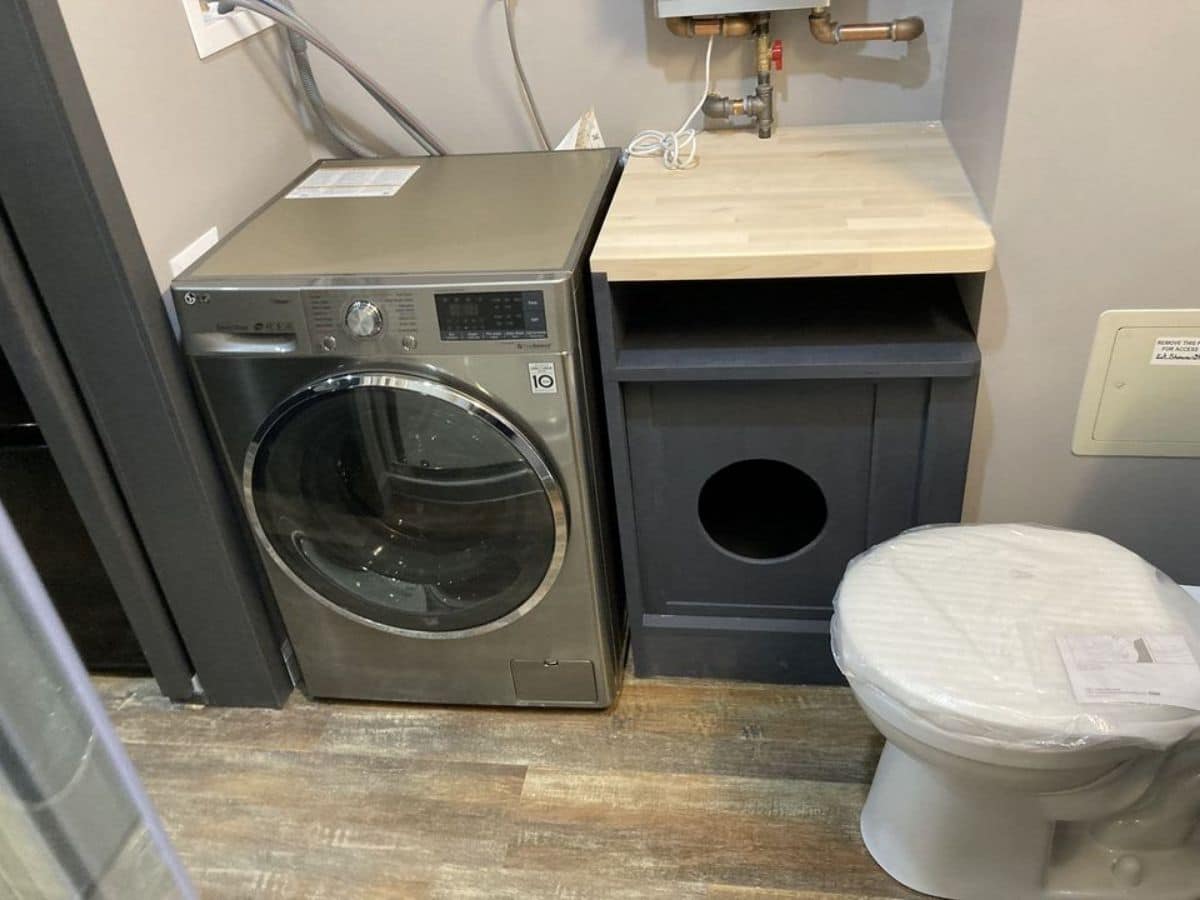
I love this shower with the addition of built-in shelves in the corner of the shower. It’s a great way to save space but still have that storage you want and need.
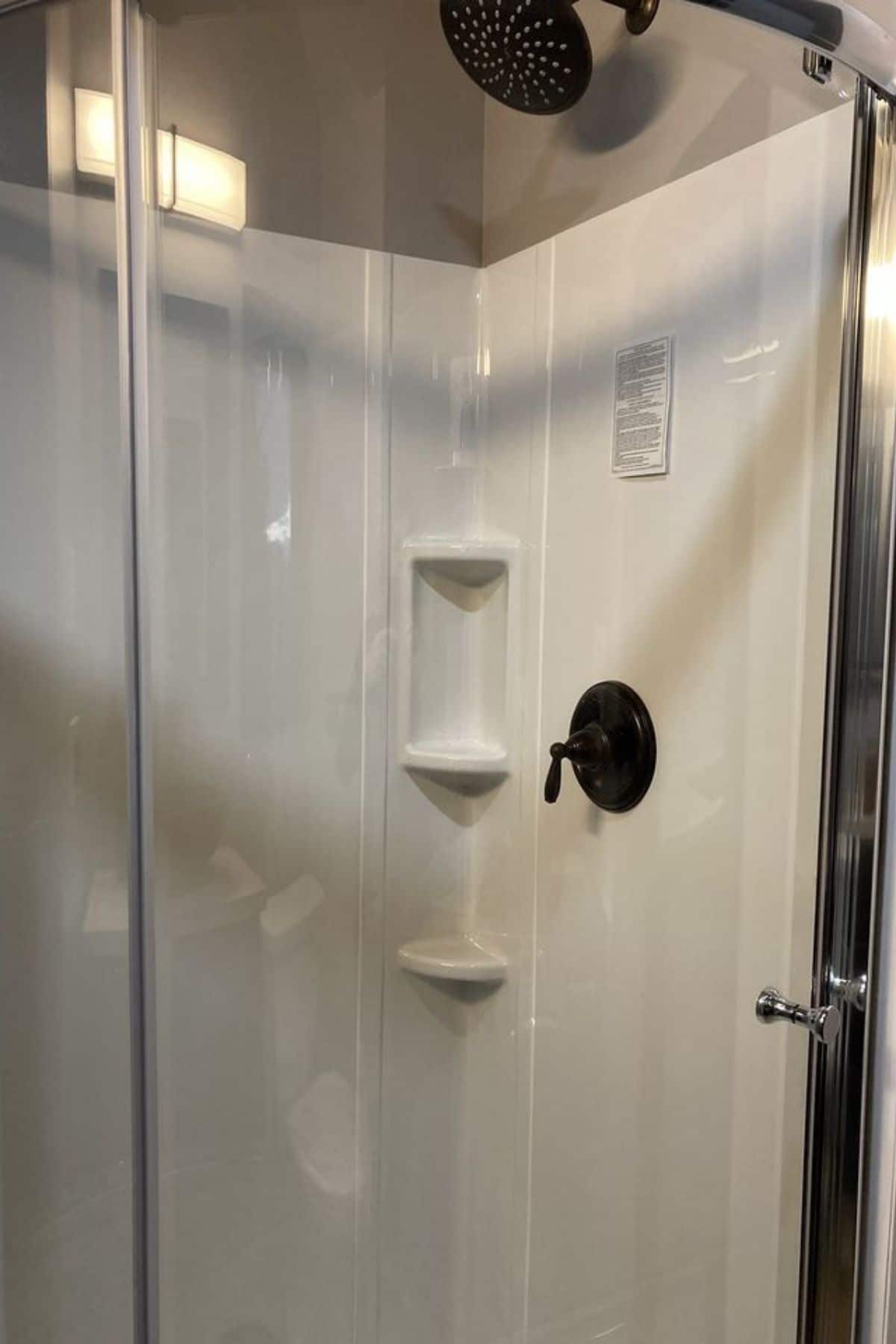
This divider wall creates a space between the living room and private bedroom for a small home office, and just down that hall you have your own main floor bedroom.
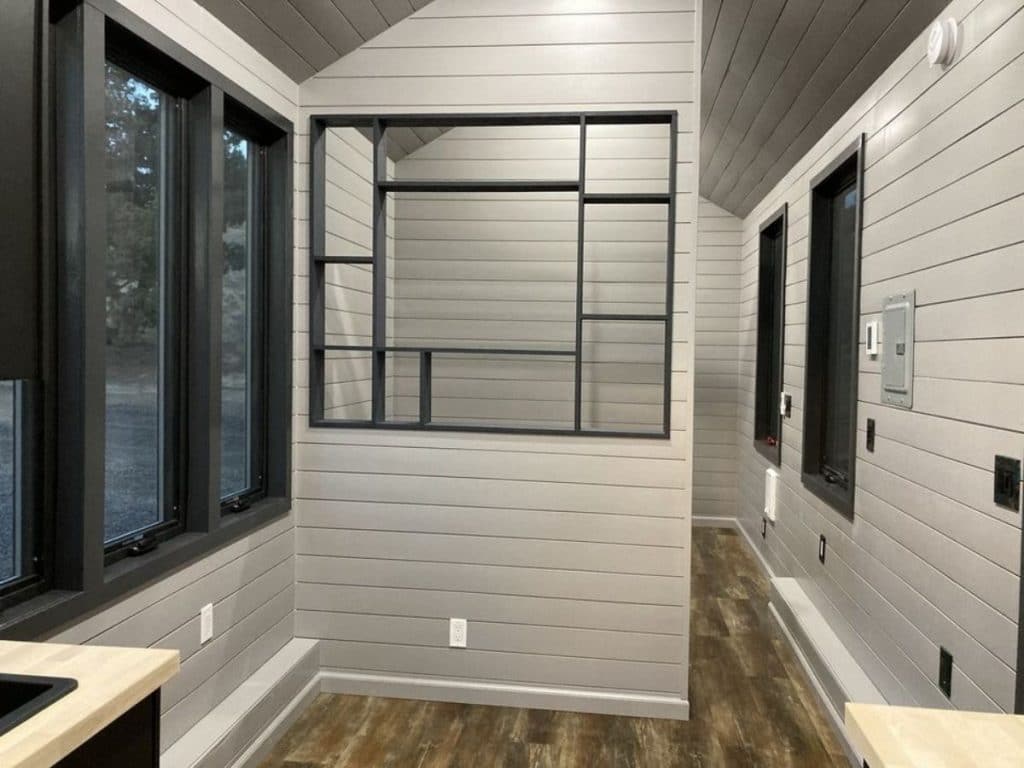
I found this model in our Facebook group, the Tiny House Marketplace, but they also have a great website with more information. You can find them on the New Creation Tiny Homes website or contact them via telephone at 541-604-TINY for more information. Make sure you let them know that iTinyHouses.com sent you their way!

