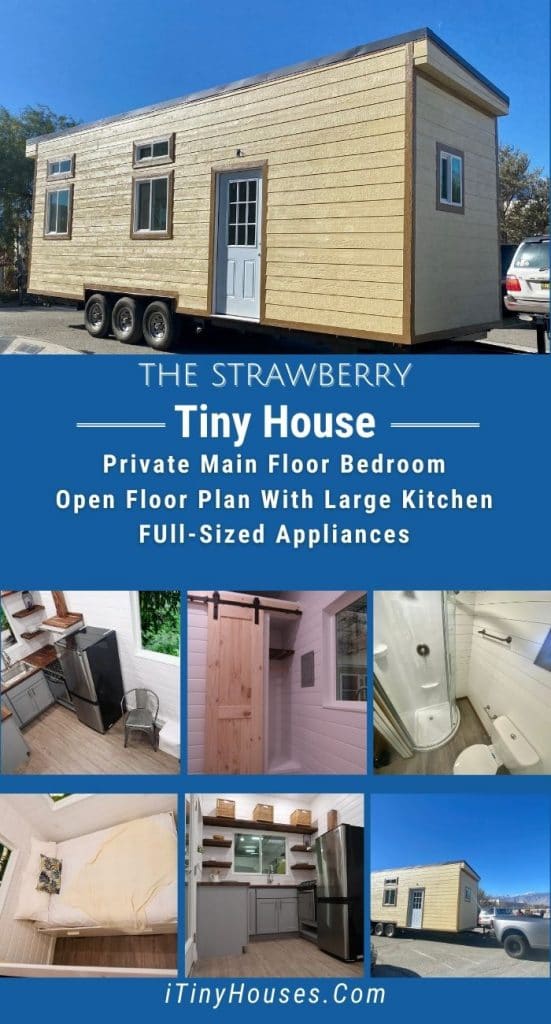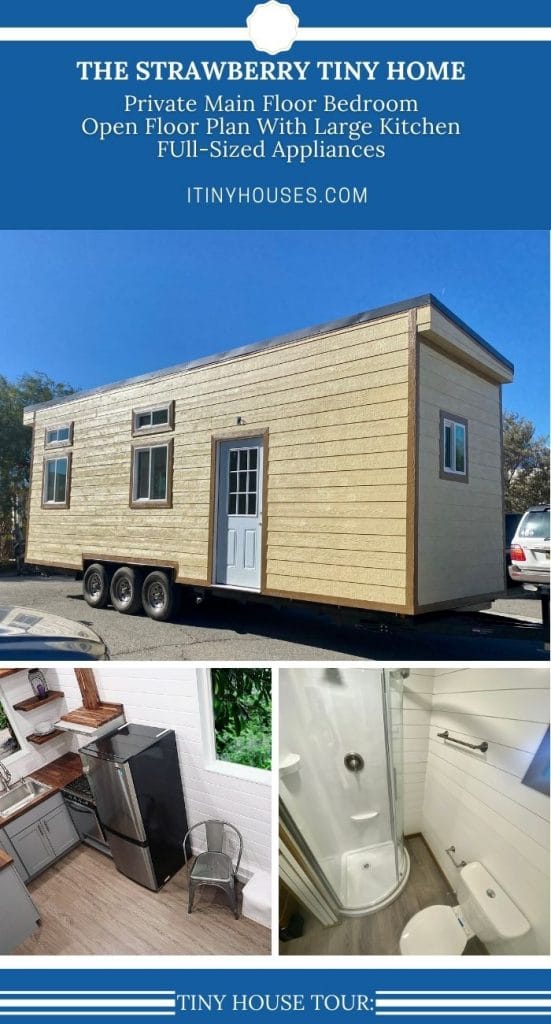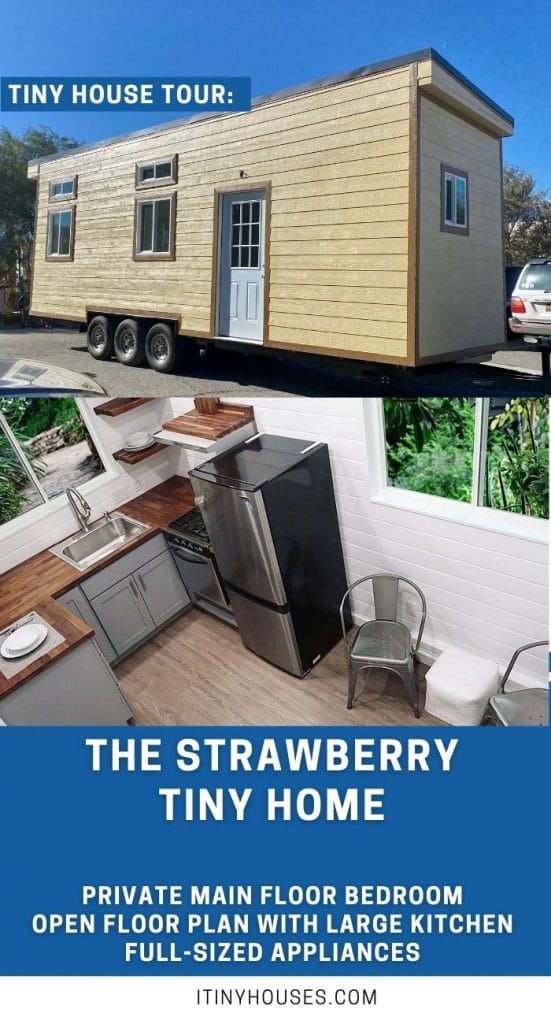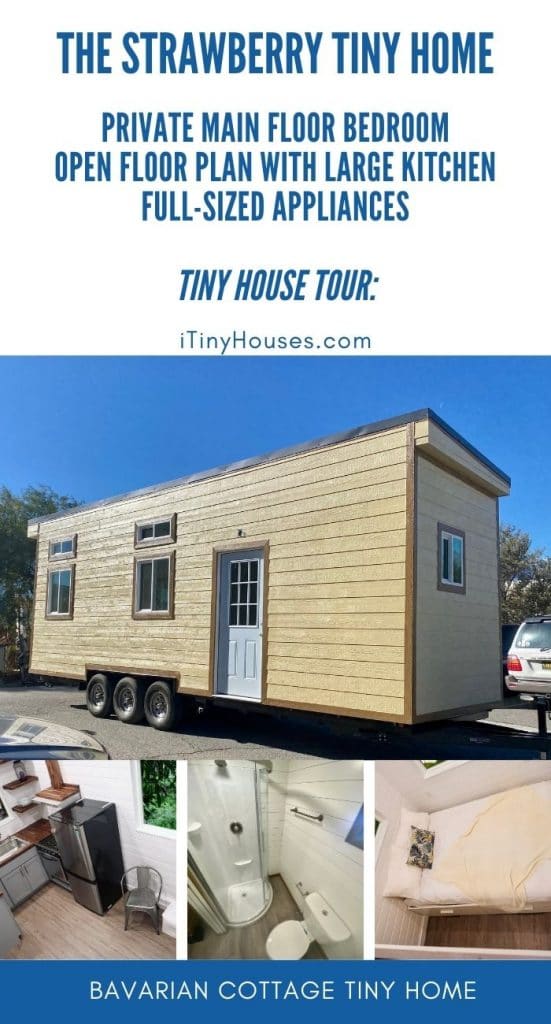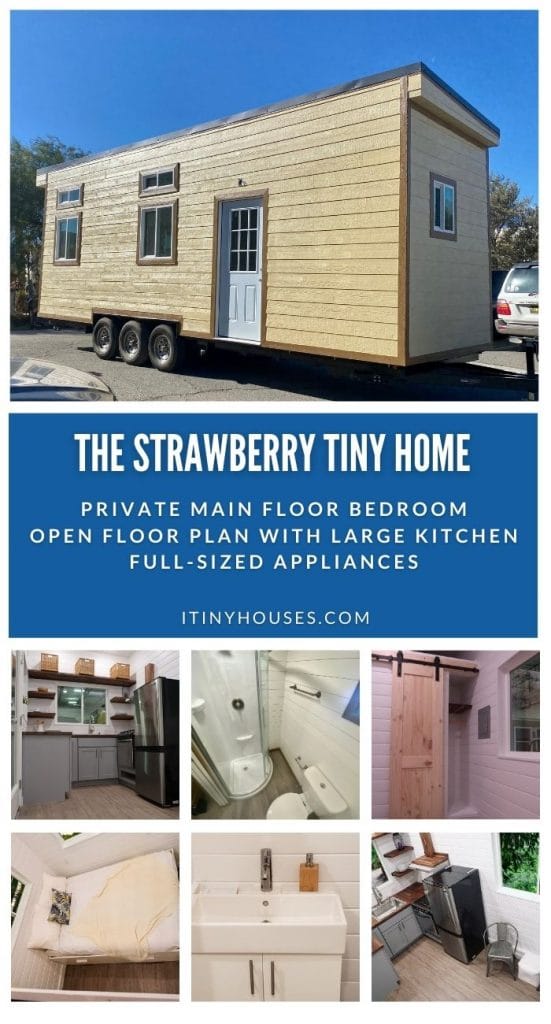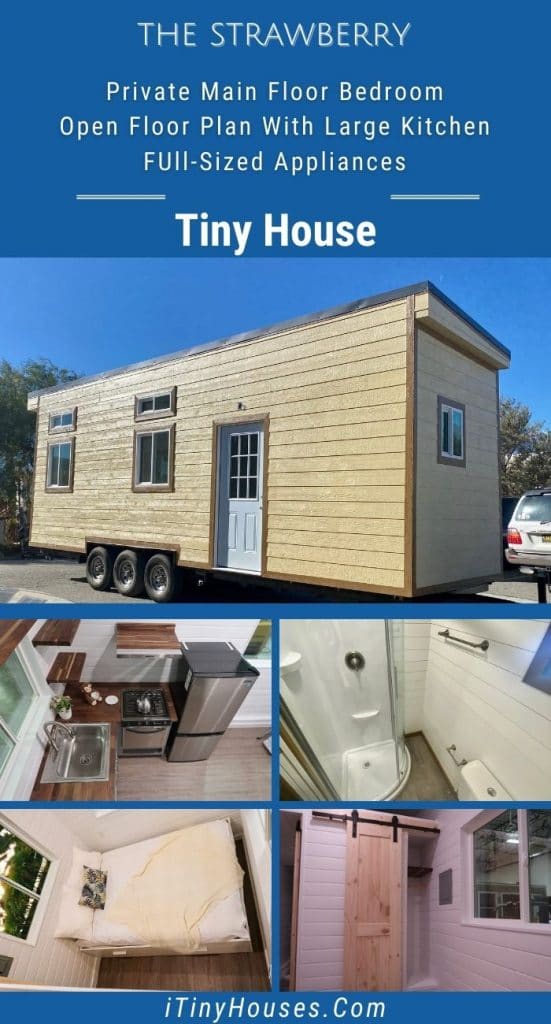Cheeky Monkey is at it again with this amazing design. At 28′ long and 8′ wide, it is a standard tiny home in size, but amazing in layout. Unlike many tiny homes, this one features a ground-floor bedroom instead of a loft space. You will love the modern accents, full-sized appliances, and classic farmhouse style throughout.
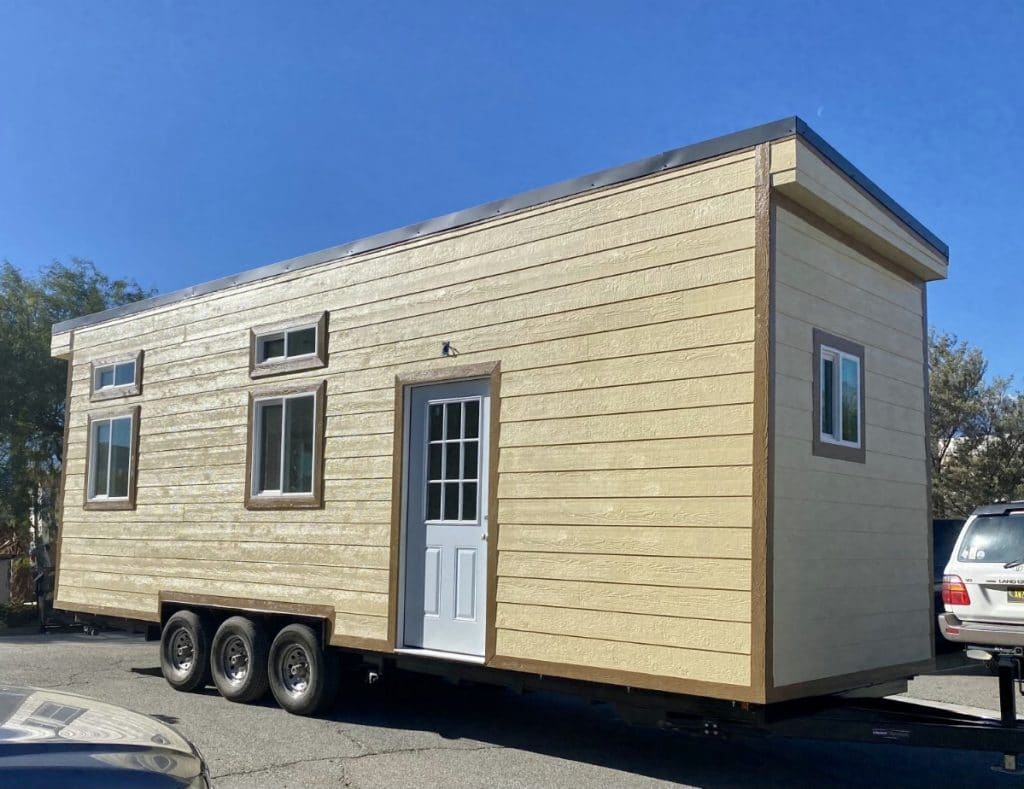
The kitchen in this tiny home is one of the favorites that I have ever seen in a tiny home. Setting up the kitchen at the end of the home makes it feel open while still fitting easily into this space. The attraction in this home kitchen is definitely that unlike many, it includes full-sized appliances.
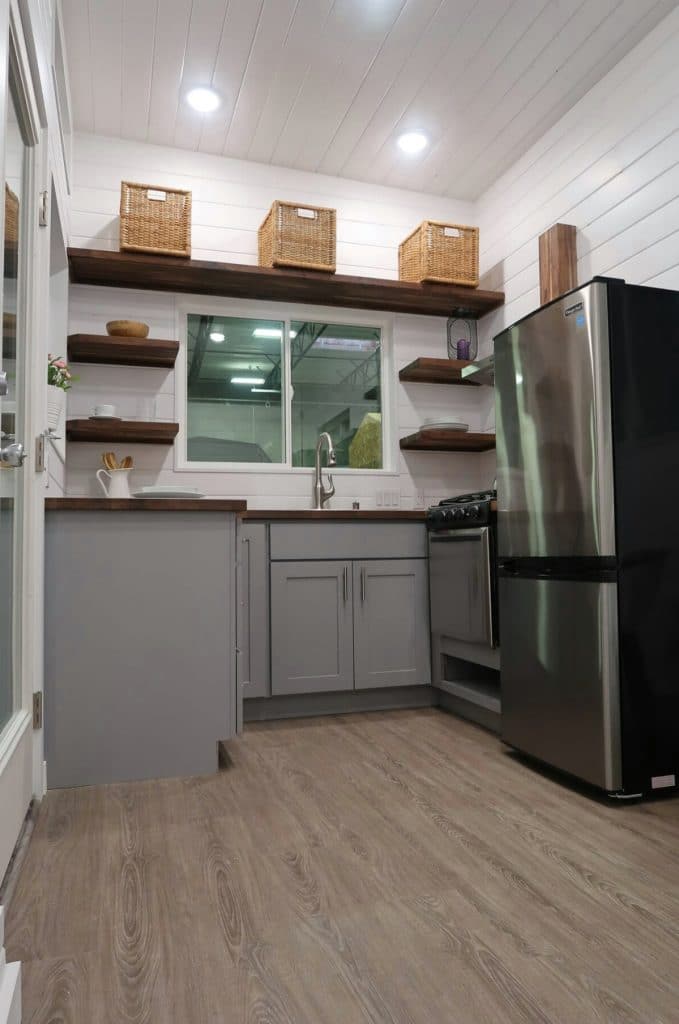
The traditional 4-burner gas range and traditional refrigerator easily fit against the wall making this a “U” shaped kitchen. From this angle, you can see that the vent hood also has the same gorgeous wood grain that other shelves do and can double as storage.
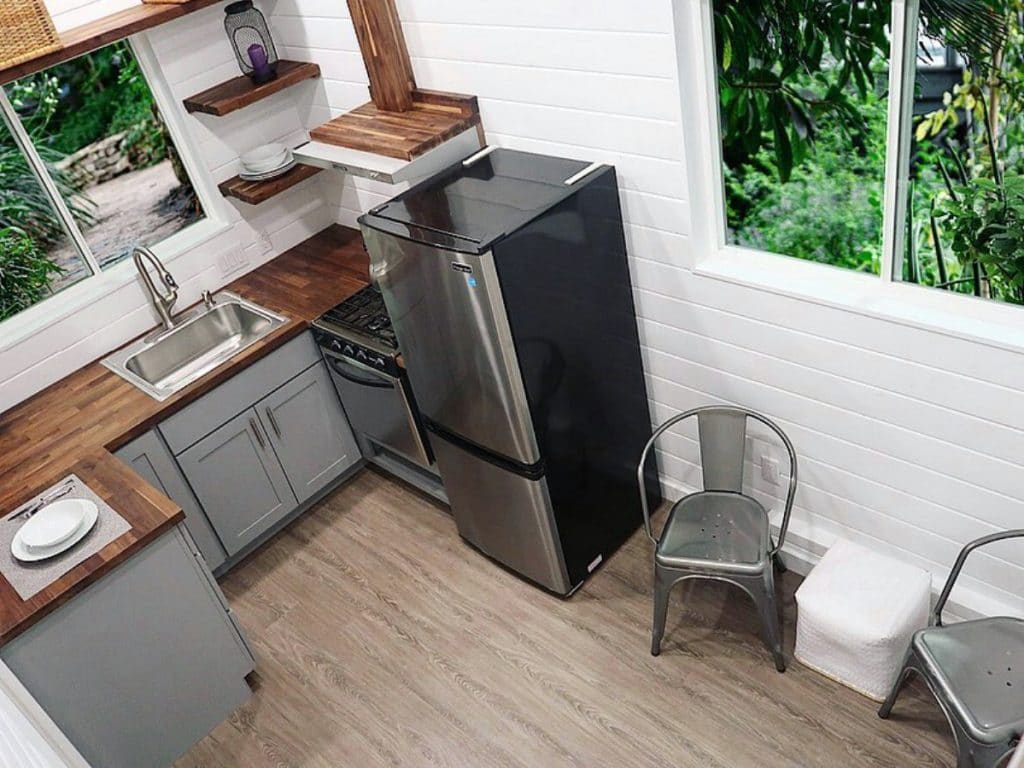
Floating shelves make this space feel larger since it utilizes the tall open walls to add the storage you want and need. It also brings that farmhouse style to play in this space. The pairing of the dark wood with the white shiplap walls screams modern farmhouse, but also adds a super clean look to the home.
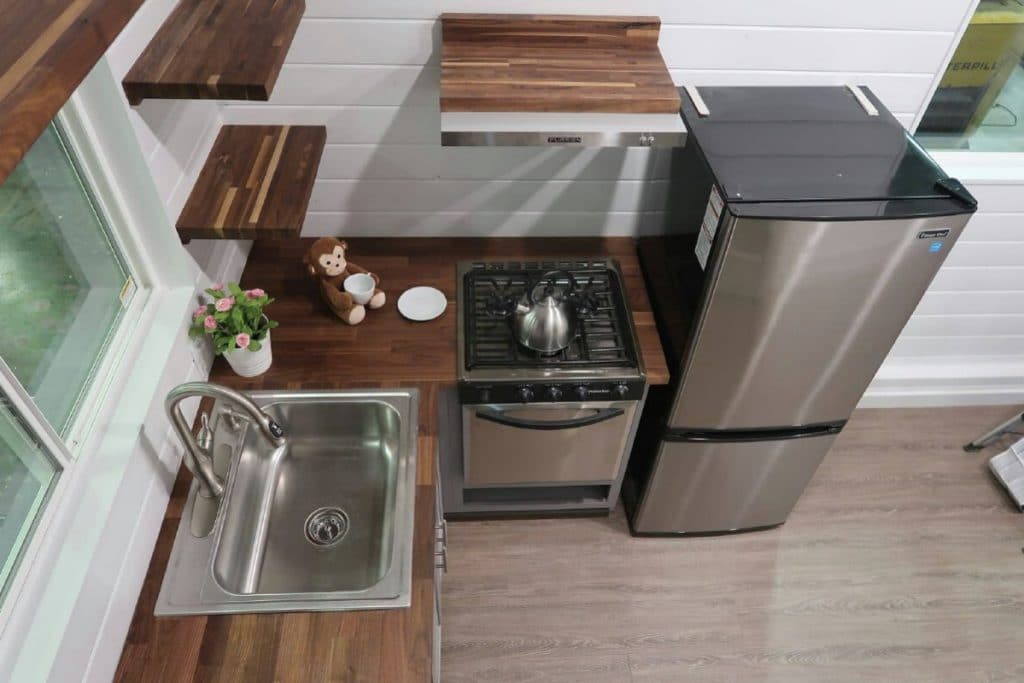
While there aren’t images for every space in this house, I do love that there are chairs here just beside the kitchen. This gives you an idea of where and how you can setup a dining table. Of course, you could also just add a little sofa or chair here. Making the home your own is a must, and this one definitely gives you room to do that.
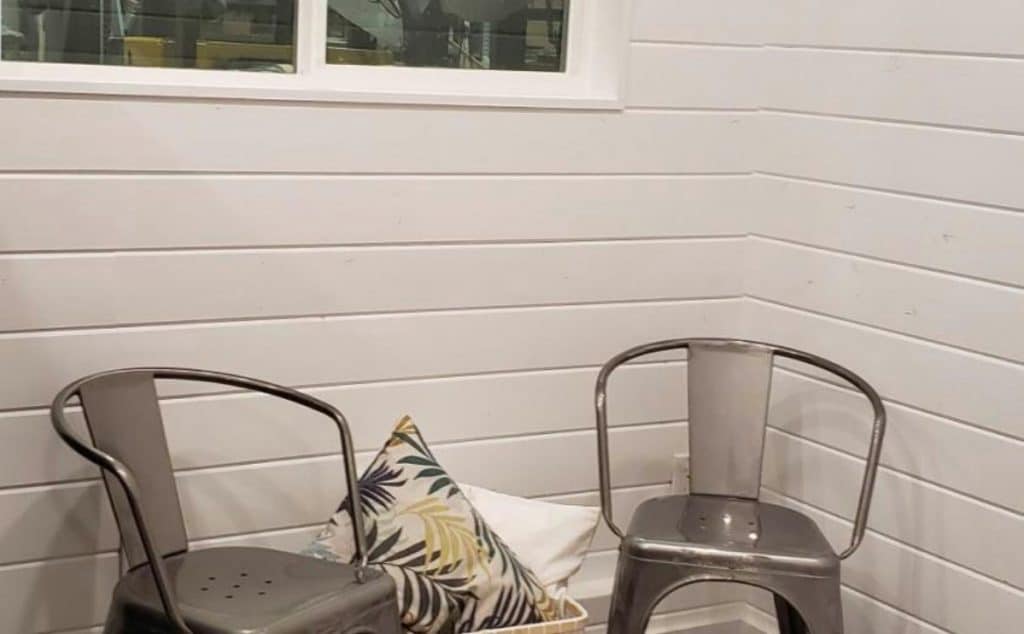
The Cheeky Monkey layouts and models are all customizable. In this particular model, the round shower stall with a glass door looks great in this small space. In other homes, you might also find a more traditional shower stall with more storage around the space.
I love when basic models are offered with multiple options. This makes it easy for anyone to have exactly what they want in their dream home. You can have the shower and fixtures you want, or you can add a bathtub and shower unit instead.
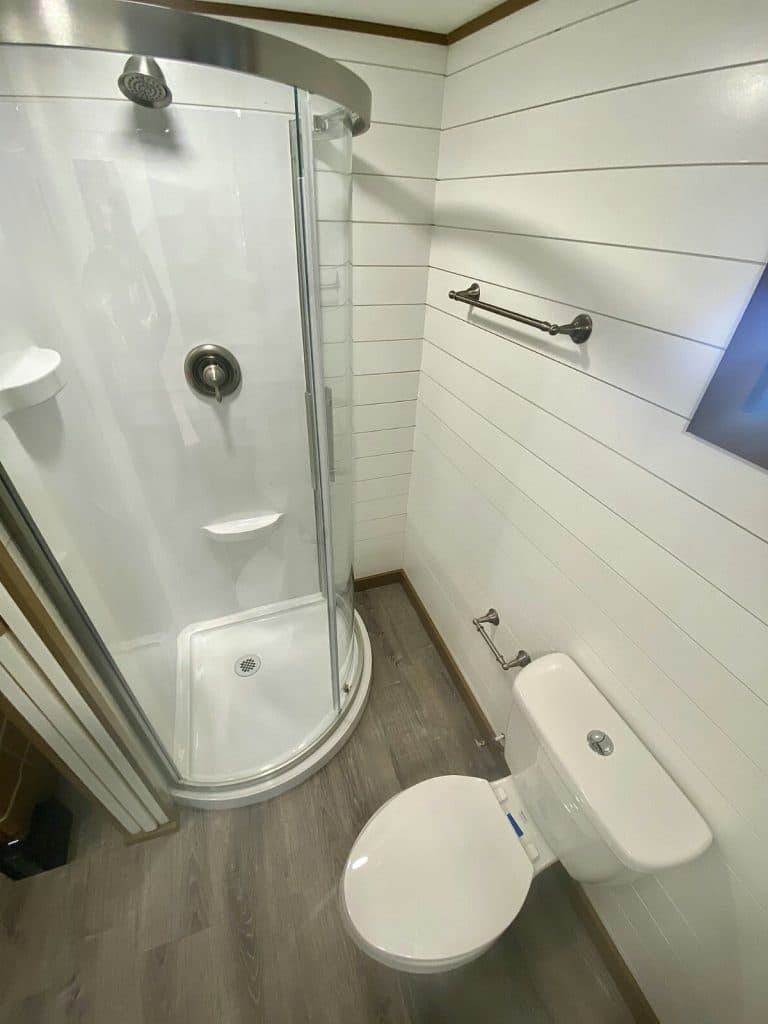
Both bathroom options include this great little storage unit on the side. This has both open cabinets and doors on cabinets to make it easy to store linens and toiletries right where you need them. I love that the cabinet door keeps things hidden like toiletries and extra soaps.
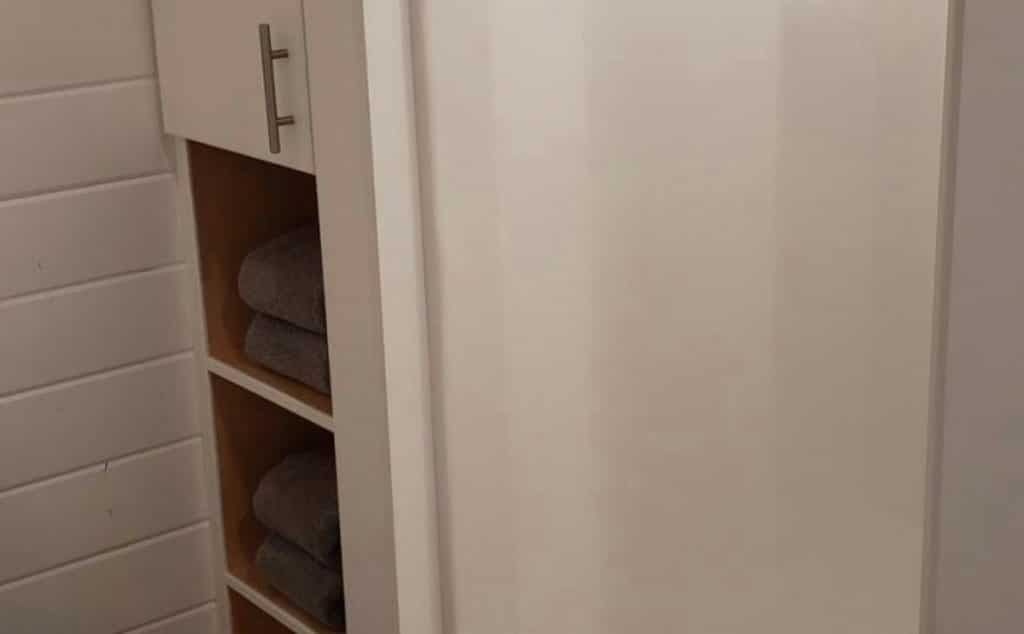
The vanity option in this home is simple, but the deep wide sink is my favorite part. Some like a large counter, but this sink is amazing for so many things. Plus you have cabinet doors underneath for additional storage.
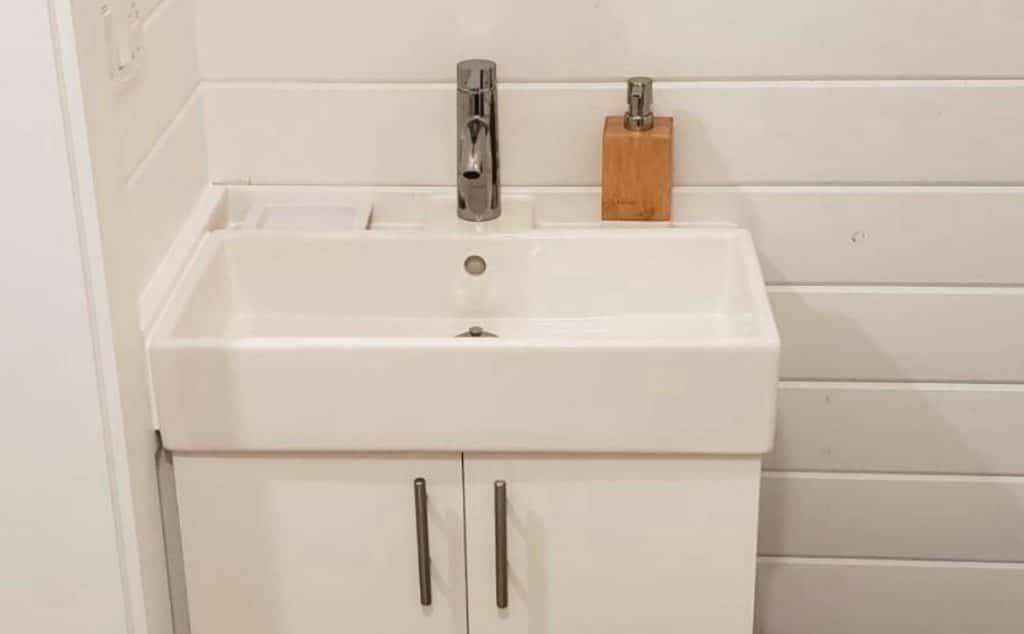
The private bedroom at the end of the home is small but has options for your bed needs. A queen-sized bed has space to walk around it, but a king-sized bed would leave only one side open. The addition of the closet in this room takes up some space but is well worth it for the added storage of clothing and household supplies.
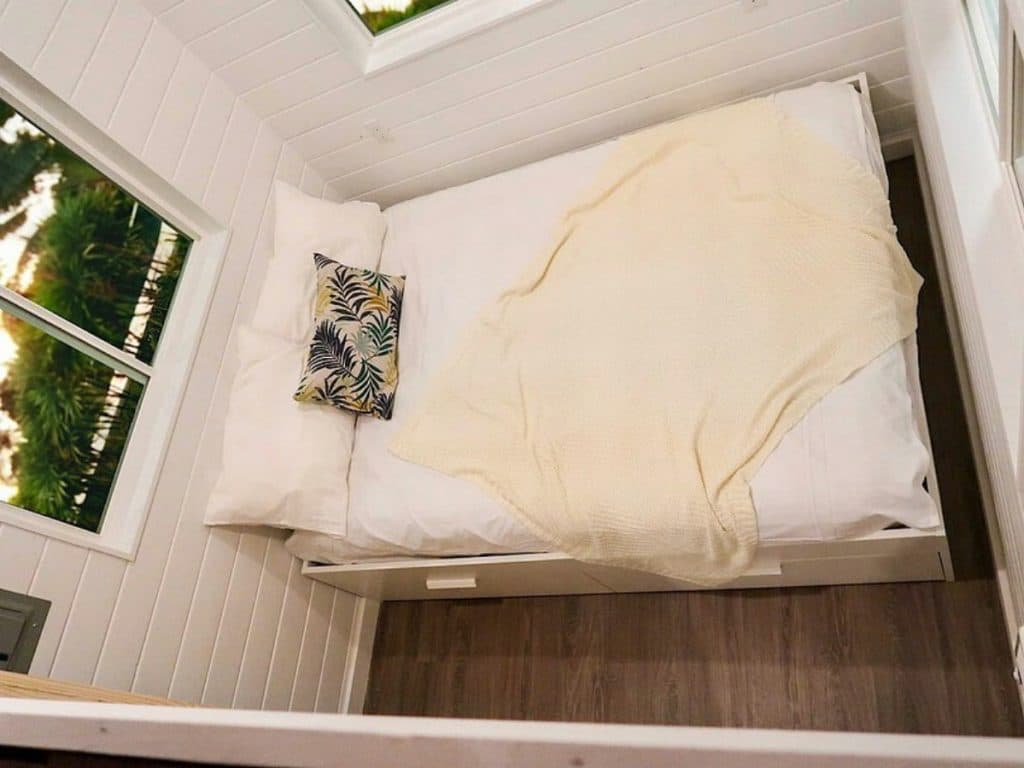
A barn door closer hides the closet but also makes it easy to not take up any extra space in this room. It just feels more like home when you have a closet. No matter how big or small that may be!
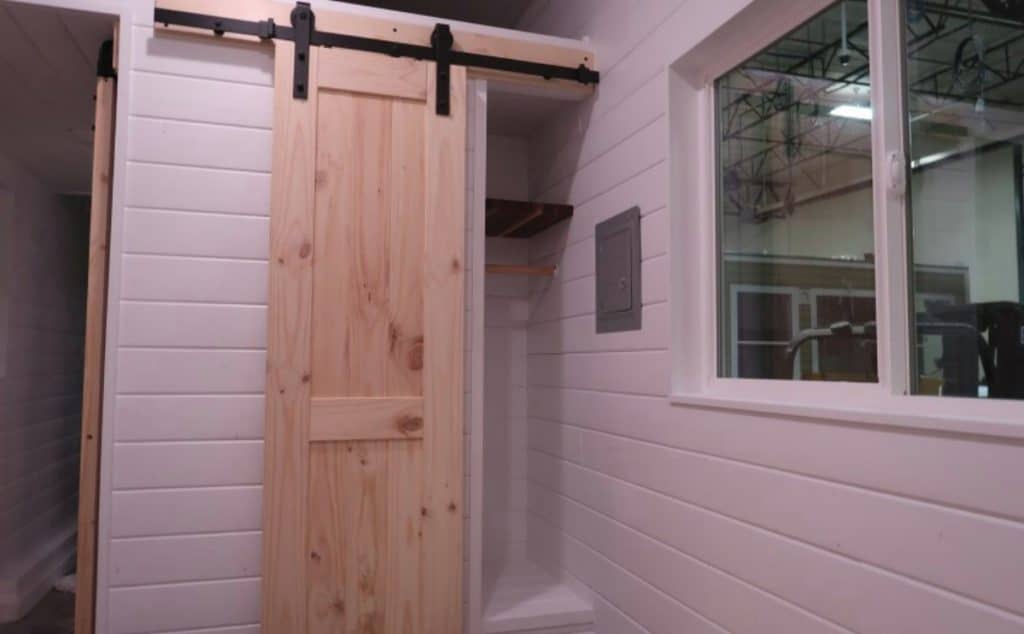
This tiny home on wheels is just one of many options available for the Strawberry model by Cheeky Monkeys. Use this as a base for your design, and create the true home of your dreams.
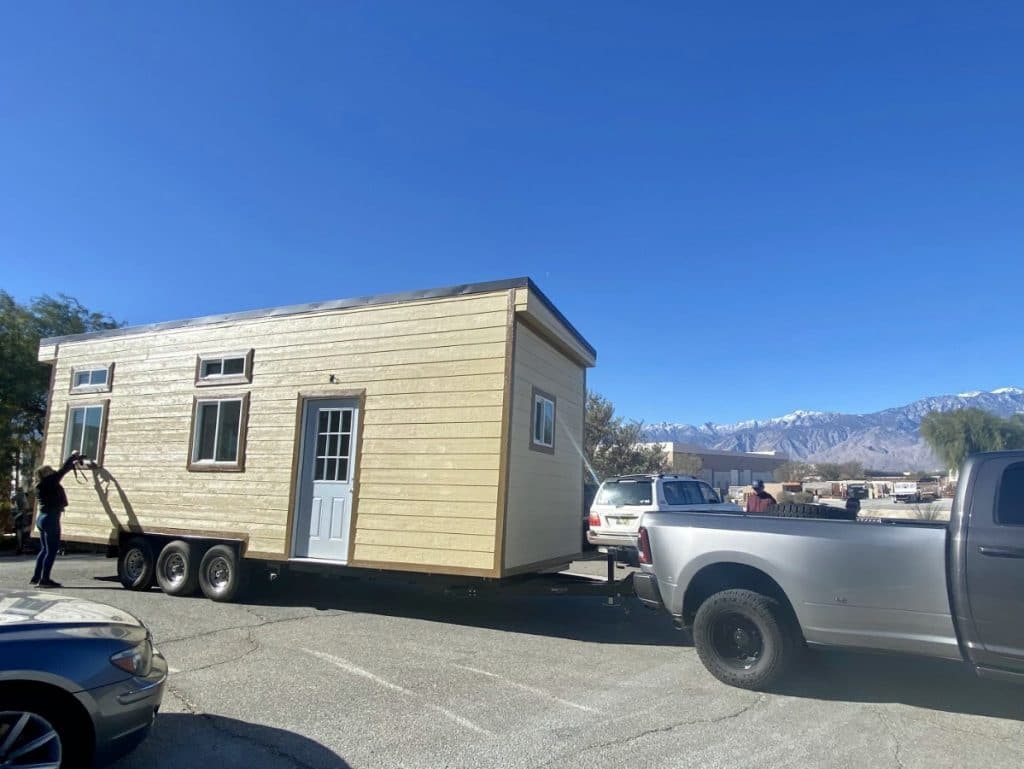
If you want to see a bit more about the layout of this home, check out this video tour of one of the homes using this model as a base layout.
If you are interested in learning more about the Strawberry, check out the full listing on Cheeky Monkey Tiny Houses. You can also follow their most current models on Facebook or YouTube.

