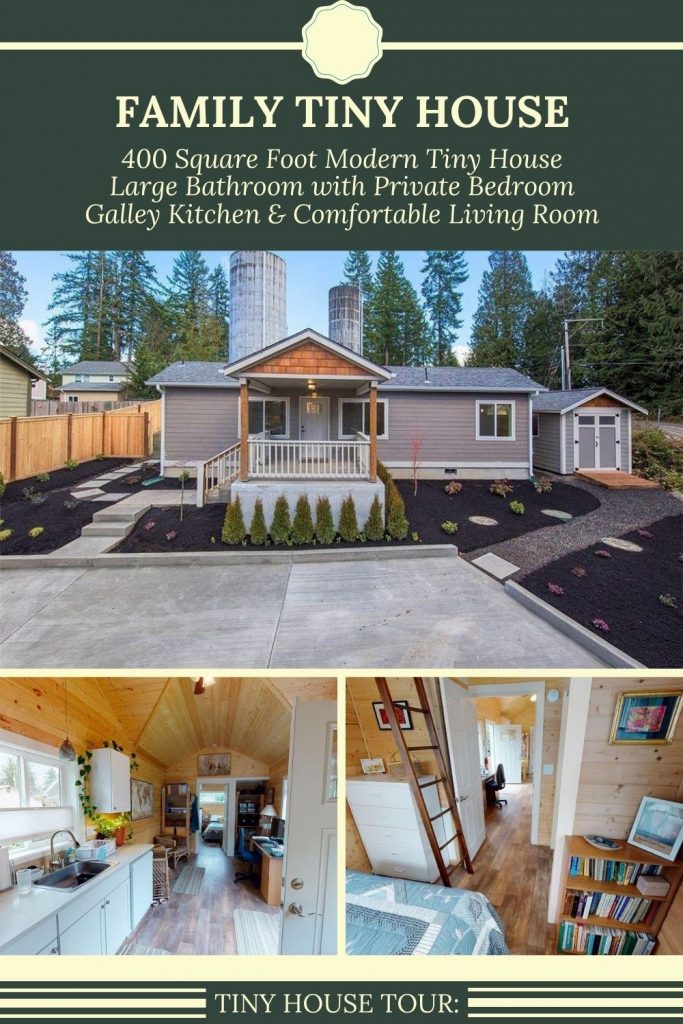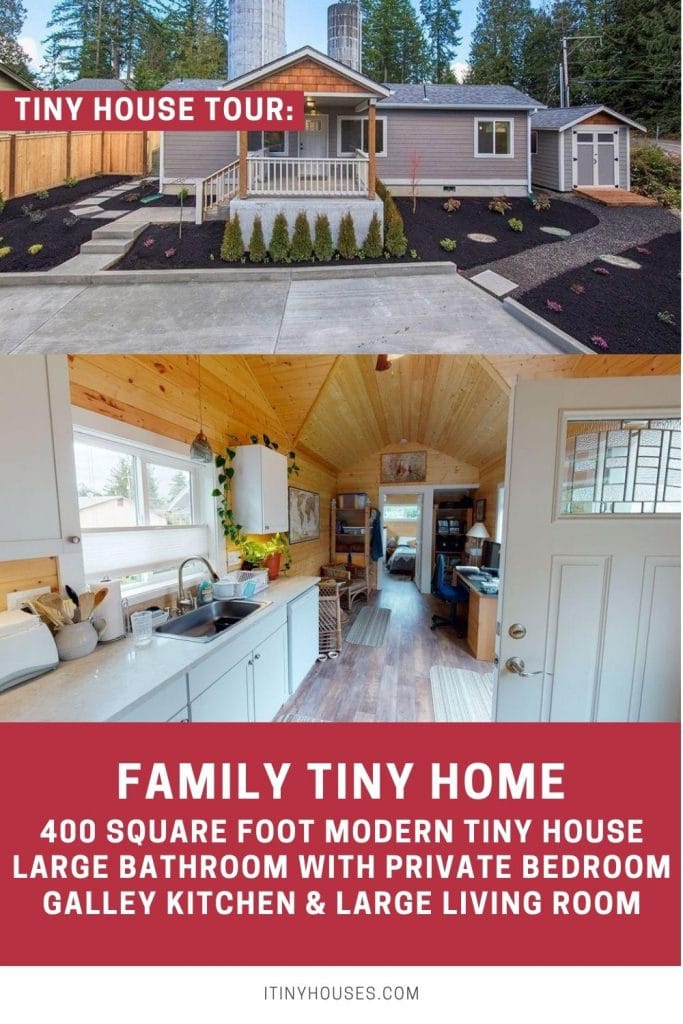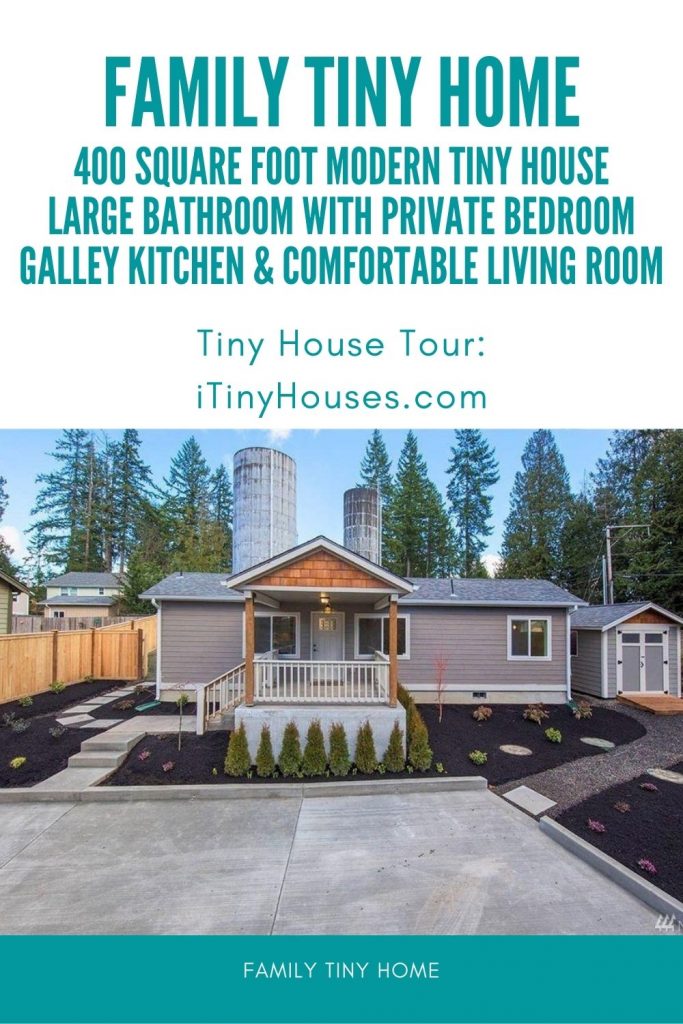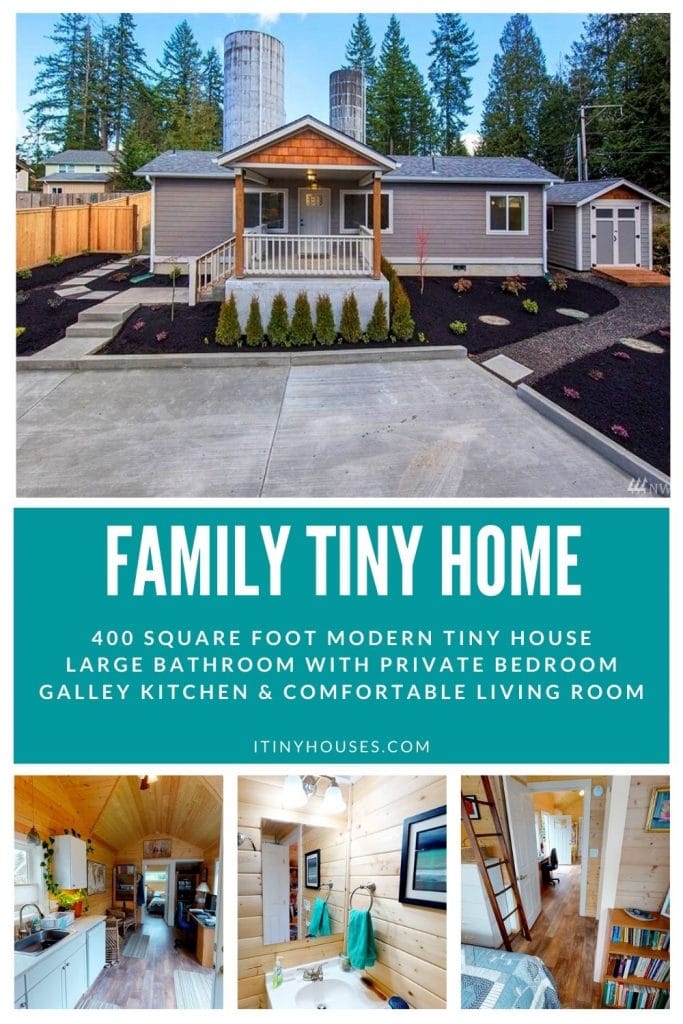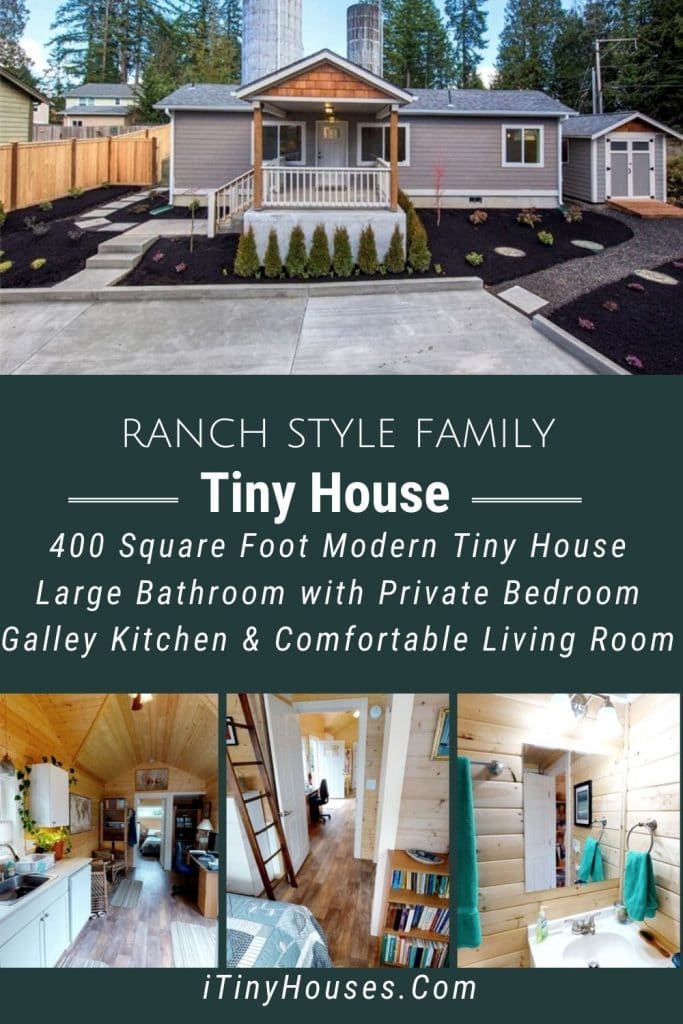Are you looking for a tiny house that fits a family lifestyle? This stunning ranch style home is ideal for a growing family. At a slightly larger 400 square feet, it still easily fits into the tiny house lifestyle but allows a bit more room for kids or larger families to live comfortably.
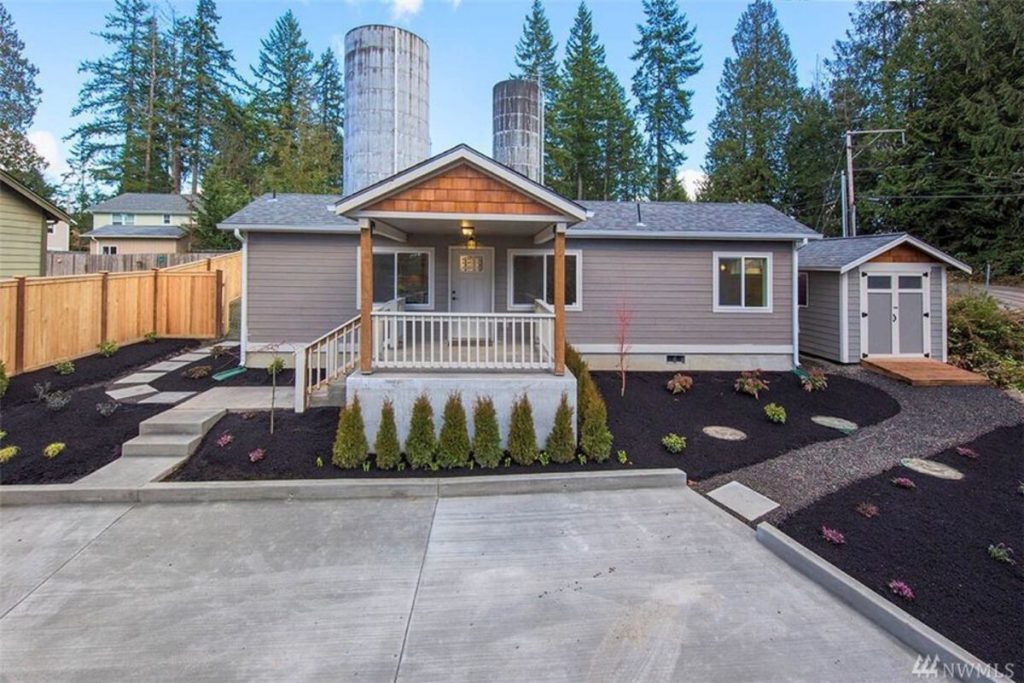
Stepping into this tiny house is like stepping into any traditional home. You are greeted right away with the homey space and many ways you can easily customize this tiny house plan to fit your needs.
The door opens opposite the kitchen sink so step right into the kitchen and dining space. A long countertop with large farmhouse style sink is perfect for preparing meals, washing up after dinner, and storing your every day needs. Above that you will see not just the large kitchen window but cabinets on both sides for additional storage.
I love that this is such an open space offering additional ways to add floating shelves, cabinets, or baskets to keep everything orderly.
Toward the right of the front door you see the living space, a great little workstation, additional storage, and a private bedroom at the end. All of these combine to give a homey feeling to the space that lends itself to being a true family oasis.
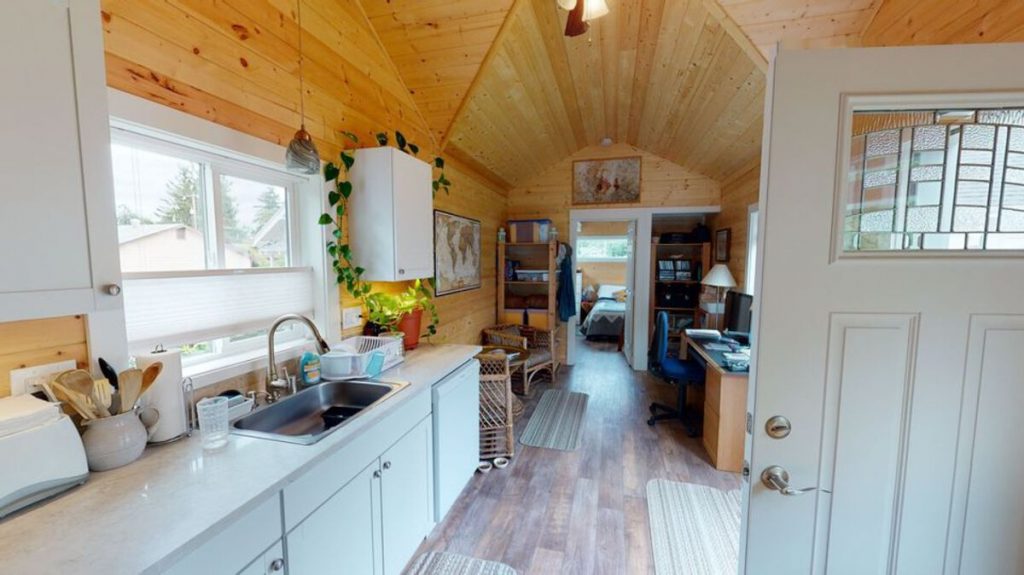
A look toward the other end of the home showcases the kitchen, bathroom, and dining space better. Full-sized appliances easily fit into the galley styled kitchen with built in microwave floating above the stove and additional storage just above the refrigerator.
You’ll note that with the vaulted ceilings throughout this home, there is potential for one or more additional loft spaces to be added. This would work wonderfully for children to have their own sleep spaces or for additional storage if needed.
Opposite the kitchen is the front door, but also an open area just right for a dining table that can seat 4-6 people easily. While this is nice for regular sit down meals, you can also make this space a workstation, add a sofa for comfortable lounging, or add another wall to create a small but useful bedroom.
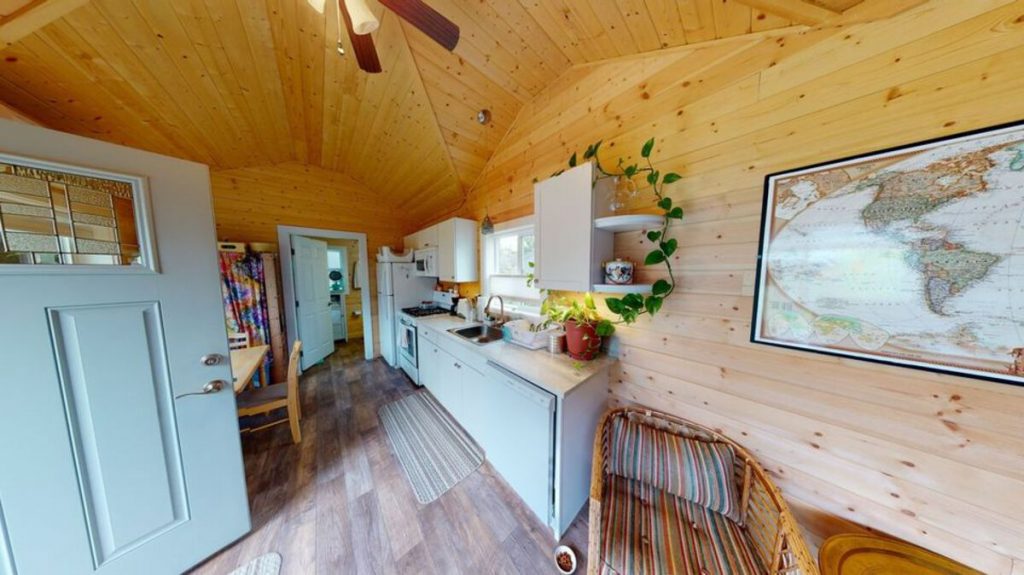
At the end of the home, you see the small and functional bedroom space. This is just right with a loft above so you can add storage in the bedroom, or an additional loft bed.
You may be wondering how this could work for a family, but as you can see, with such open and large ceilings, you can readily turn them into additional loft sleep areas or storage spaces. That means, you can have a private bedroom with storage, multiple bedrooms as needed, or use this as a dwelling for a single individual or couple with extra room for comfort.
With tiny houses, there is no right or wrong way to make them work for your needs!
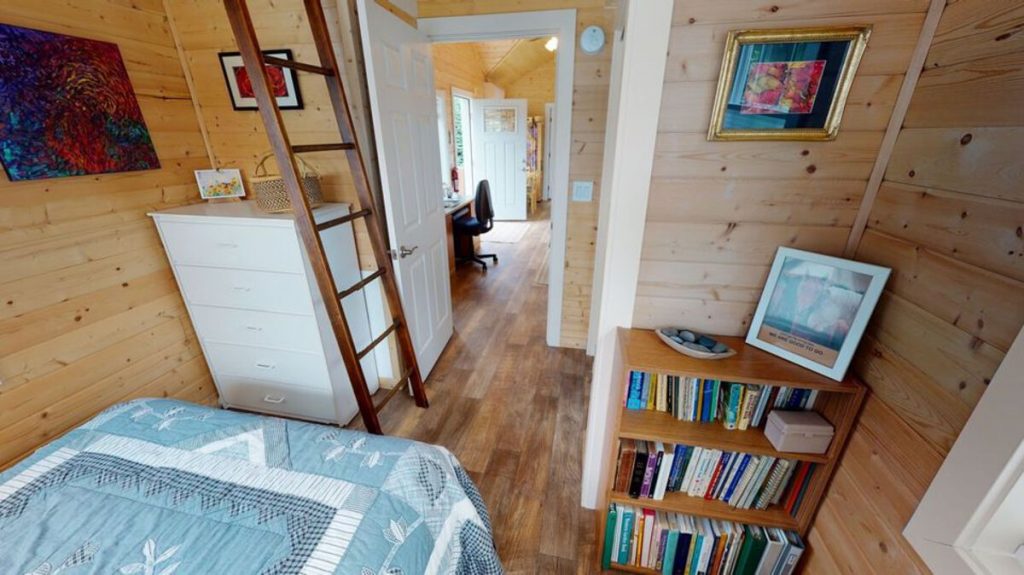
The slightly larger bathroom space is a great addition, especially for families. The wood lined walls and ceiling open up all spaces to feel larger, but the white and teal accents keep it from being too plain.
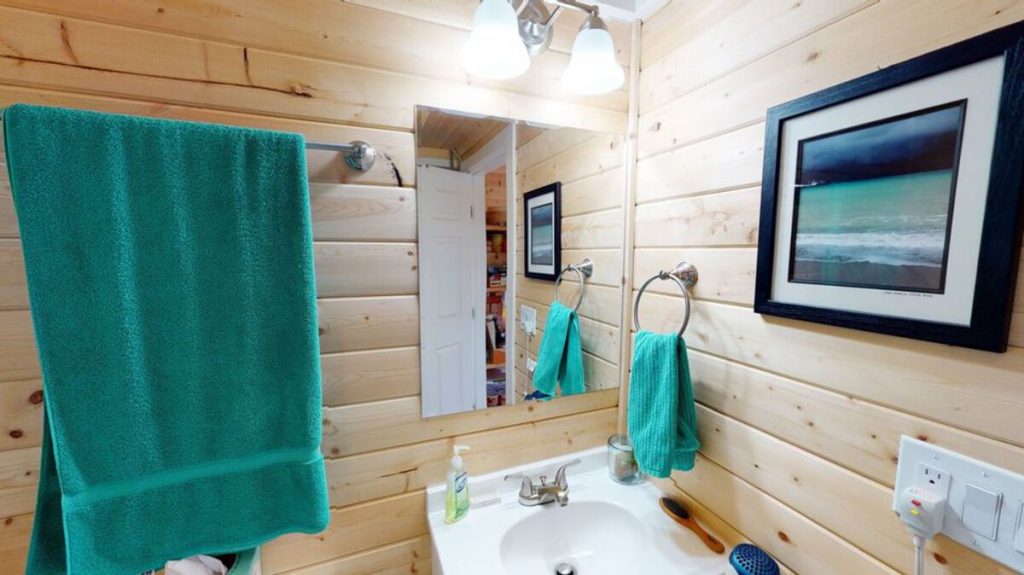
The shower in this space is large and roomy, and as with other spaces around this home, you’ll notice the nice sized storage space just above. This is perfect for holding individual tubs for each family members toiletries!
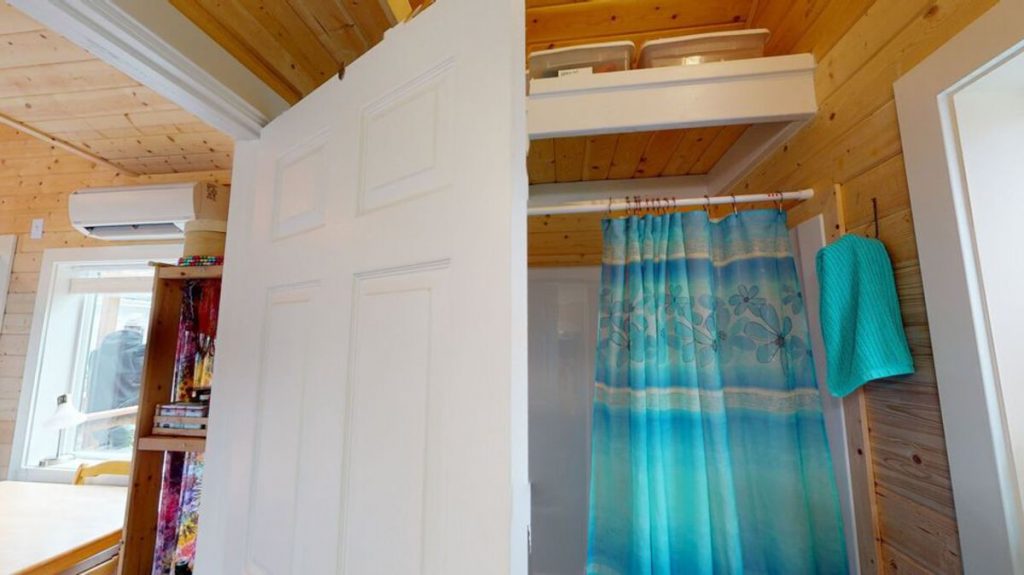
For more information about customizing your own tiny home for your family, check out the full listing in Tiny House Marketplace. Make sure you let them know that iTinyHouses.com sent you!

