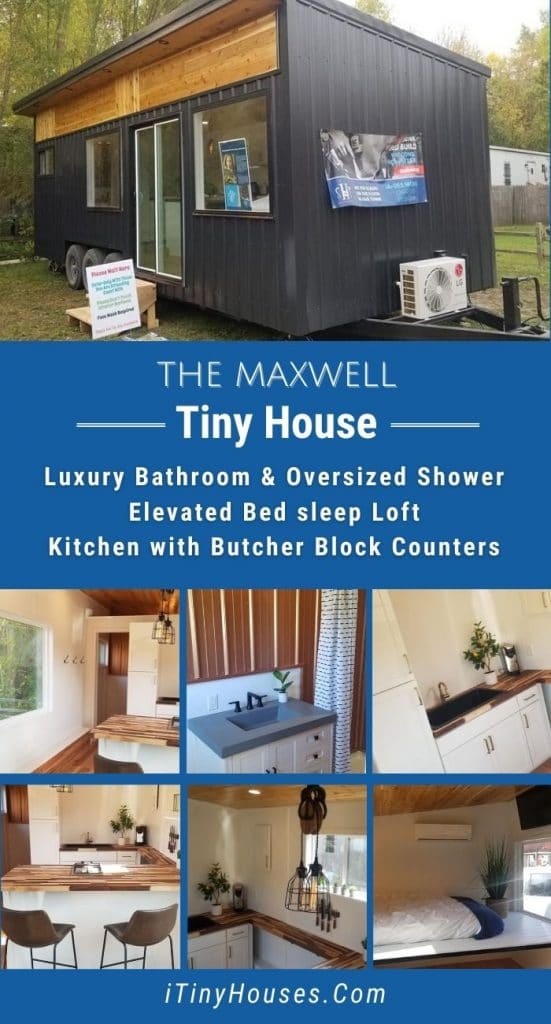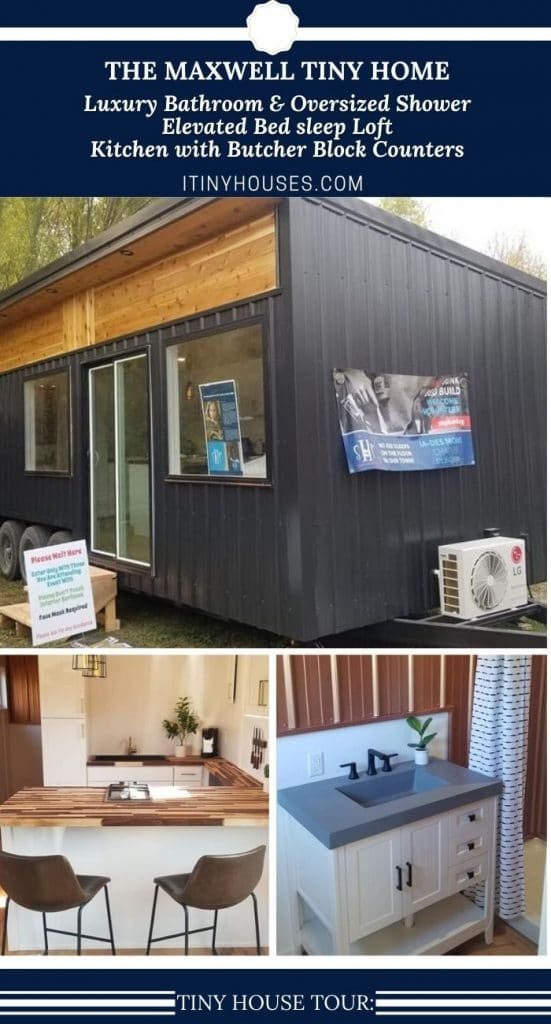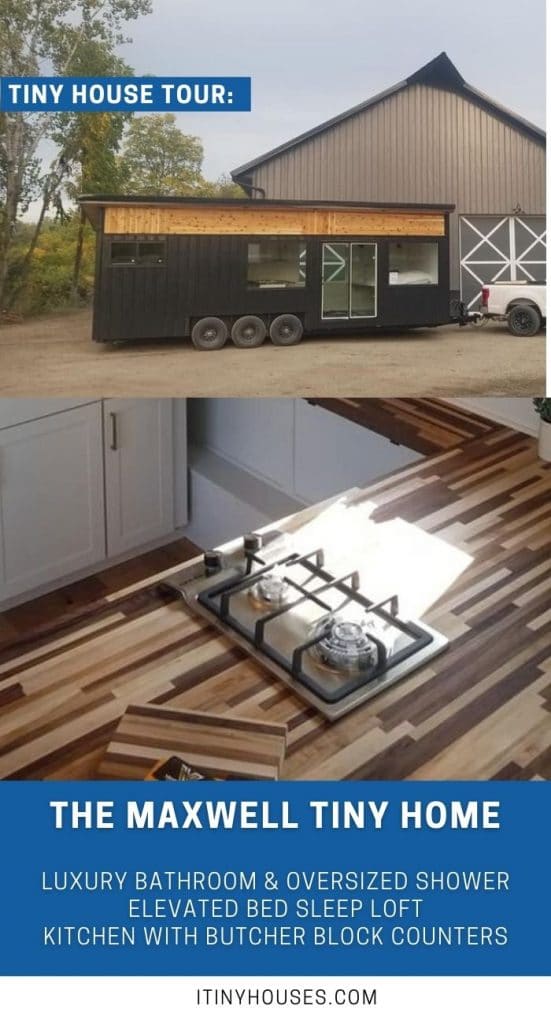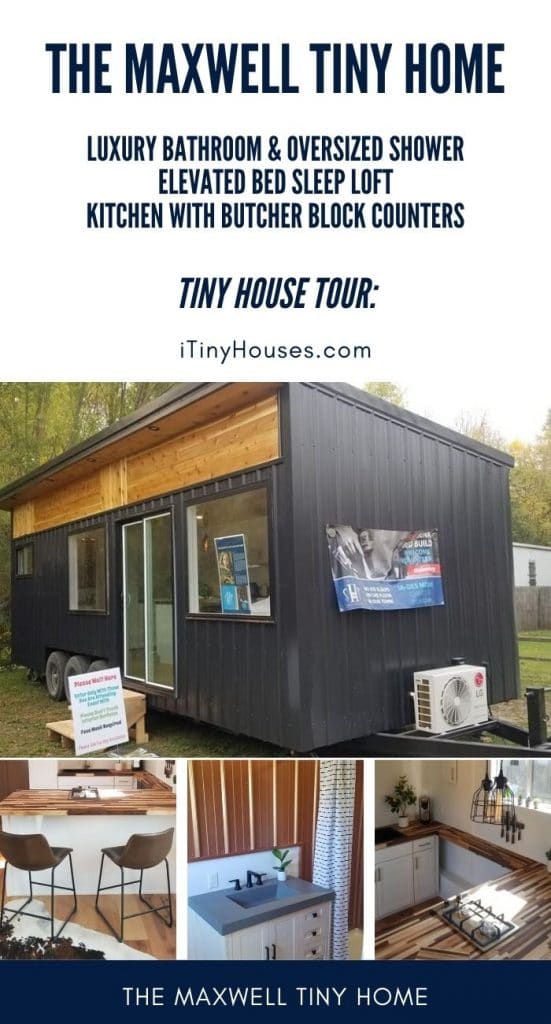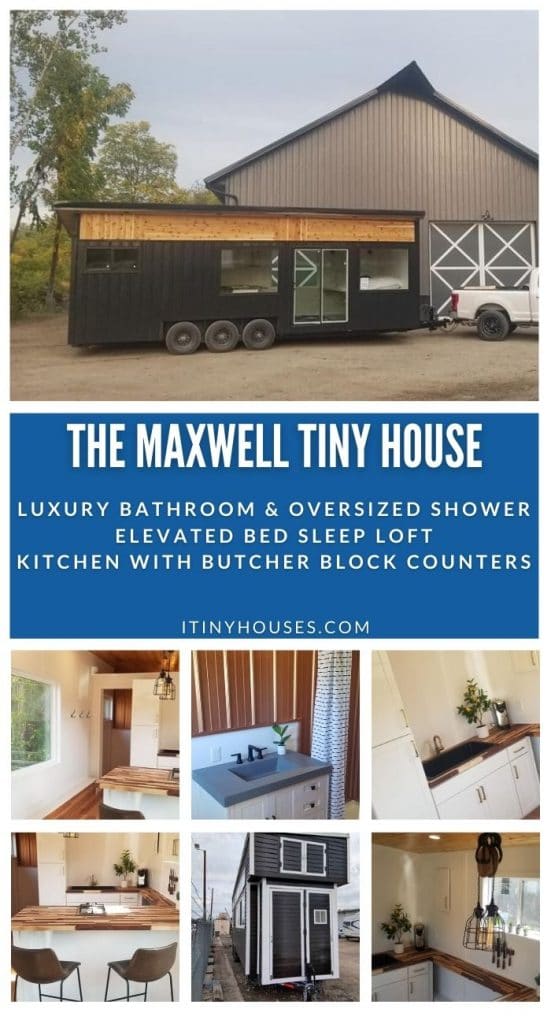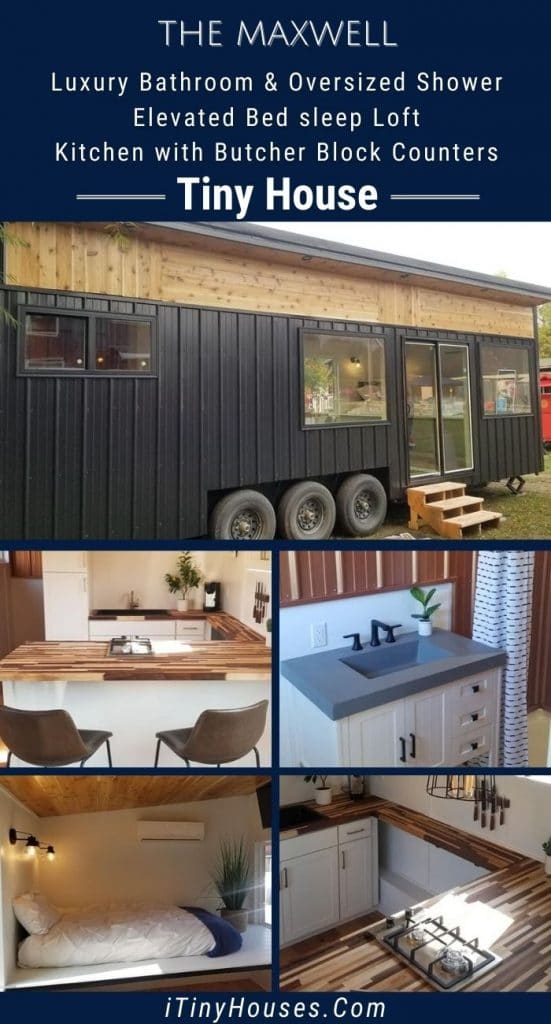If you are in the market for luxury on wheels, this is the home for you! Coming in at 28 feet long, this tiny house is large enough for comfort but still comfortably small to haul behind a standard truck if needed. Whether you park this on property, in a tiny house community, or move it around every few months to a new destination, it is sure to become the ultimate in tiny home comfort for your family.
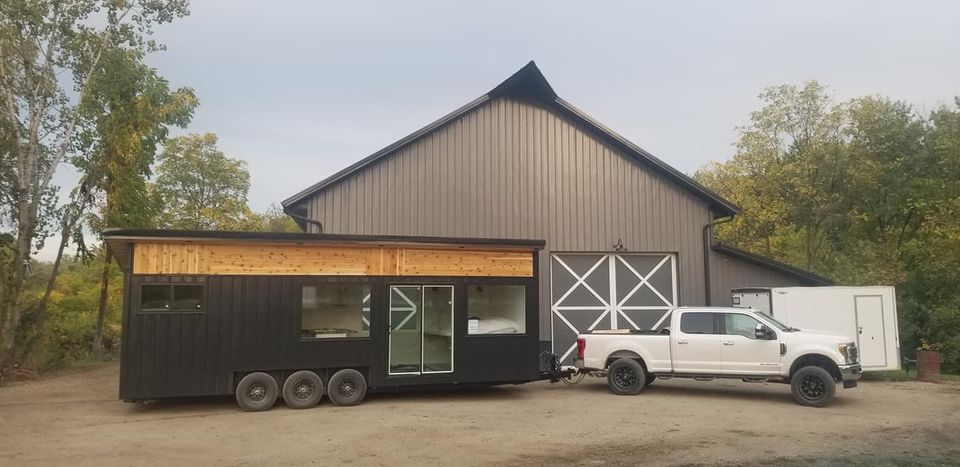
The unassuming exterior hides away a luxurious space that is perfect for anyone to enjoy a comfortable lifestyle. The combination of white walls and cabinets alongside the wood flooring, ceiling, and accents brings modern style throughout the space.
A custom butcher block countertop in the kitchen is stunning and gives space for both meal preparation and entertaining. With elegant touches throughout like the industrial hanging light fixtures and copper backing in the bathroom, this feels like a luxury home of your dreams.
I appreciate the small 2 burner cook top in the middle of a large island that doubles as a bar or workstation. It’s truly perfect for a couple preparing simple meals, but can be expanded with things like a hot plate, camping stove, or even a slow cooker.
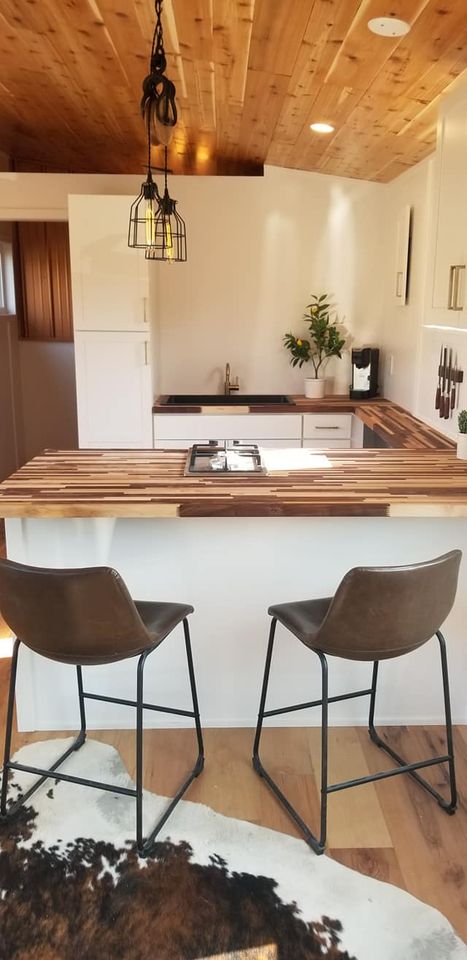
One of the big features in the kitchen is this extra large deep sink. I love being able to wash my pots and pans easily without splashing water everywhere. This is ideal for this purpose.
White all around creates a sleek look on the cabinets. Simple drawer pulls and cabinet handles can be swapped out for something different to add your own look to the space.
With cabinets above and below the countertop, you have plenty of room to keep everything on hand as needed. Pantry storage easily fits into the tall cabinets and pots and pans can be tucked underneath easily for use when needed.
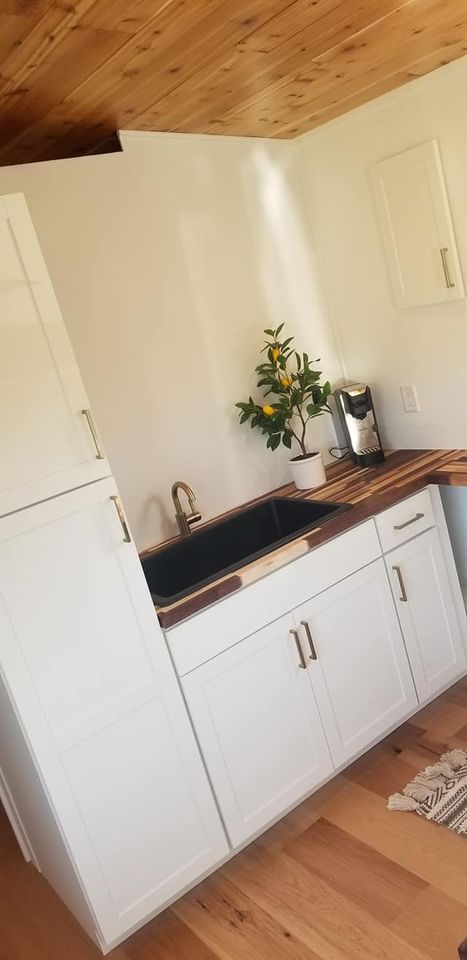
This closer look at the light fixture shows just how unique this actually is. It is not just a simple light, but looks like it is a pulley system that is unique and beautiful in this otherwise stark space.
They have added a magnetic strip along the wall under the window for convenience. This shorter counter space may seem like it won’t work for anything, but it is a great place to do food prep or to use as a buffet for meals.
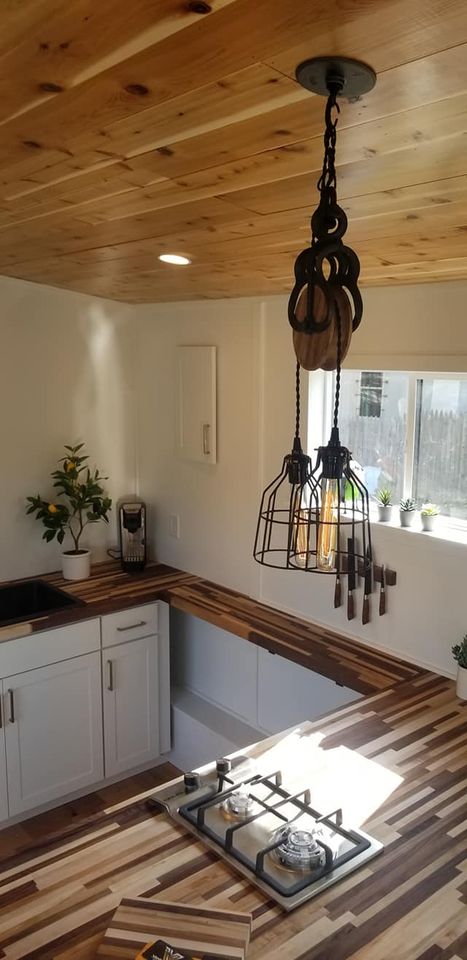
As you move out of the living and kitchen space, you go down a short hall to the bathroom. You can see that this space has a shorter ceiling giving you plenty of room on top for additional storage. These extra nooks and crannies are always loved in tiny houses as they give you plenty of extra space to do things like store away seasonal clothing or holiday decor.
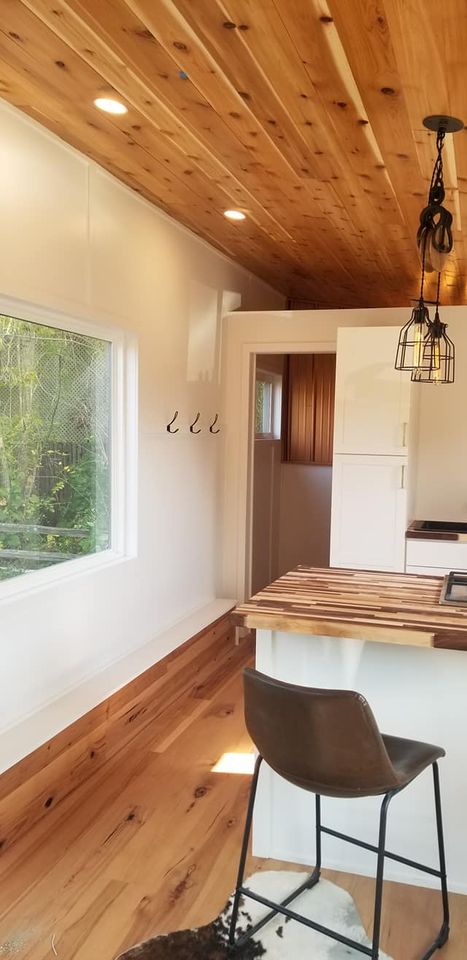
One step into the bathroom and you are sure to fall in love. The brass colored corrugated walling is ideal for quick and easy cleaning, plus brings a bit of a steam punk feeling to the room.
Geometric shapes around the light fixtures are another unique touch that brings the look together above an ordinary vanity and cabinet space. Functional and simple, this could be updated differently or a great simple base around the otherwise luxurious bathroom.
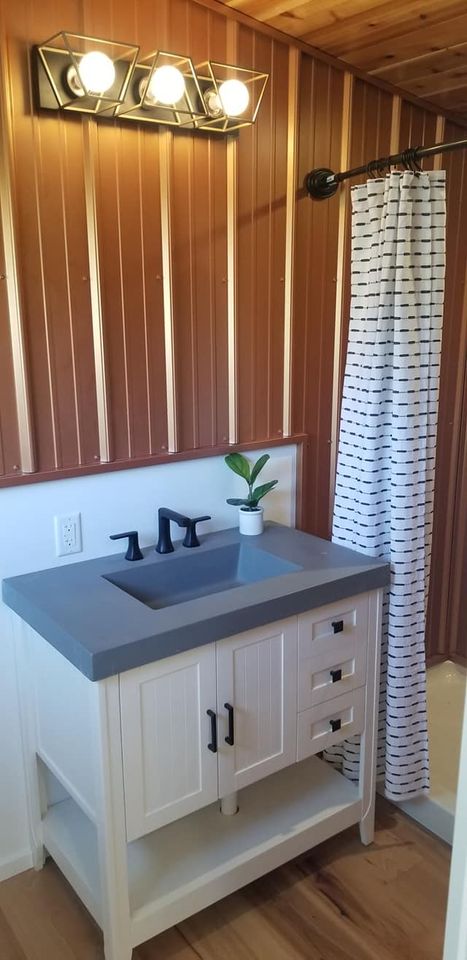
The oversized refrigerator is my personal favorite part of this home. You can’t go wrong with a large shower that includes a rainwater shower head, and this one is indeed perfect.
The same brass colored corrugated wall is found here and makes cleanup easier than ever. Industrial looking shower curtain rods and faucets match those found elsewhere in the house. The shower pulls a curtain around easily, but could be swapped out for any style curtain to create a different look in this space.
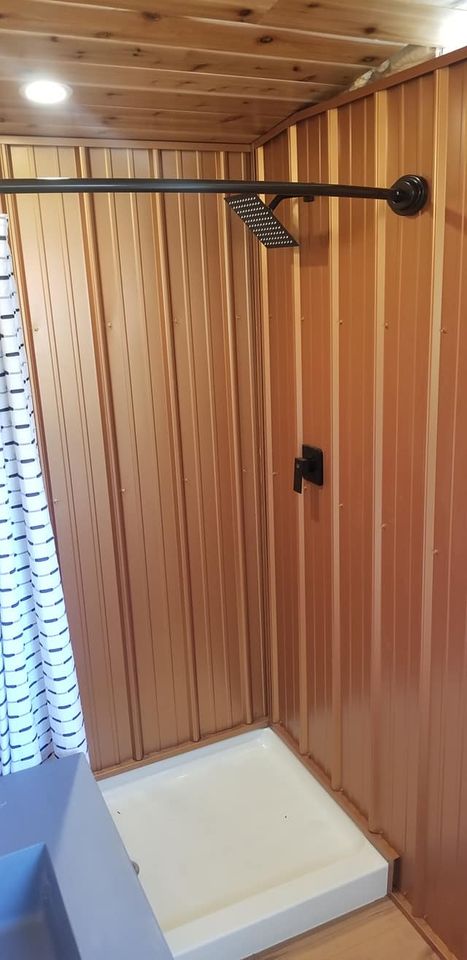
On the opposite end of the home is the sleeping space. Just inside the side doors is an elevated bed space. This stands 32″ off the ground and provides you with a short area beneath for storage or potentially cushions and a second mattress to create a bunk style setup.
The television is mounted above the window here so you can lounge in bed with your favorite movie, but it could be arranged elsewhere if preferred.
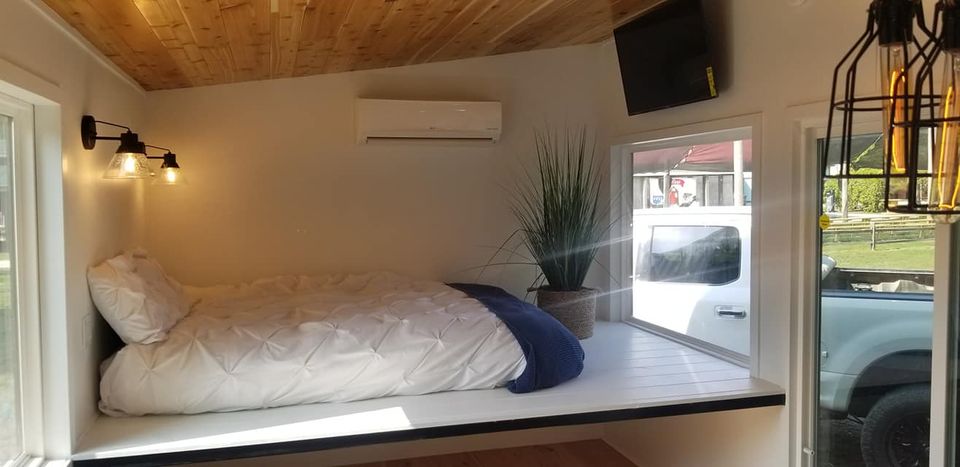
For a small tiny house on wheels, this one includes many of the luxuries you want in a home. A small refrigerator can fit into any corner or even under cabinets if desired. Add in additional seating, a sofa, or a futon to create even more sleep and sitting space if you want. Turn it into your own home with minimal changes needed.
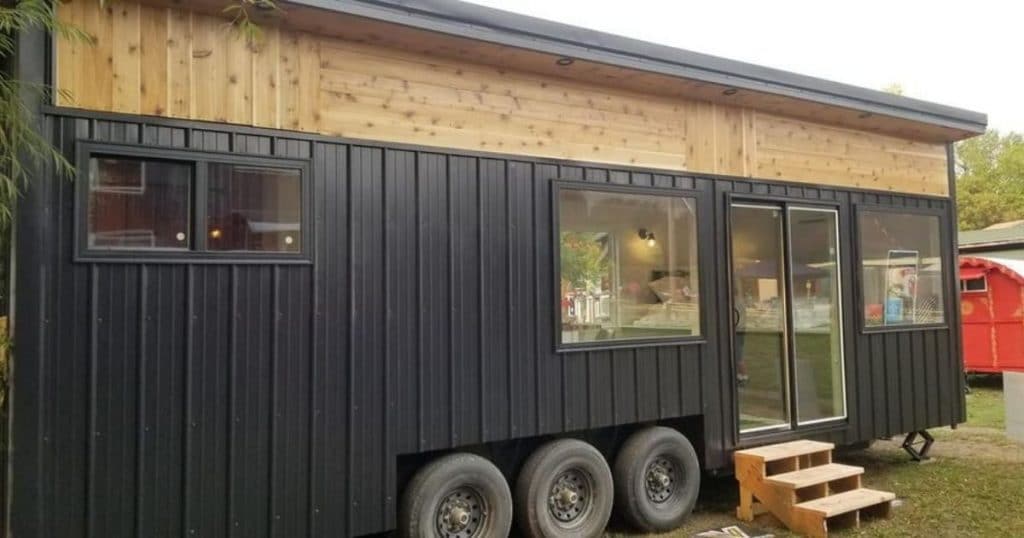
This home on wheels features full heat and air conditioning, 30AMP electrical service, spray foam insulation, a metal belly pan, and is scaled at 11,900 pounds on a 21,000 pound trailer giving you tons of room for additional customization if desired.
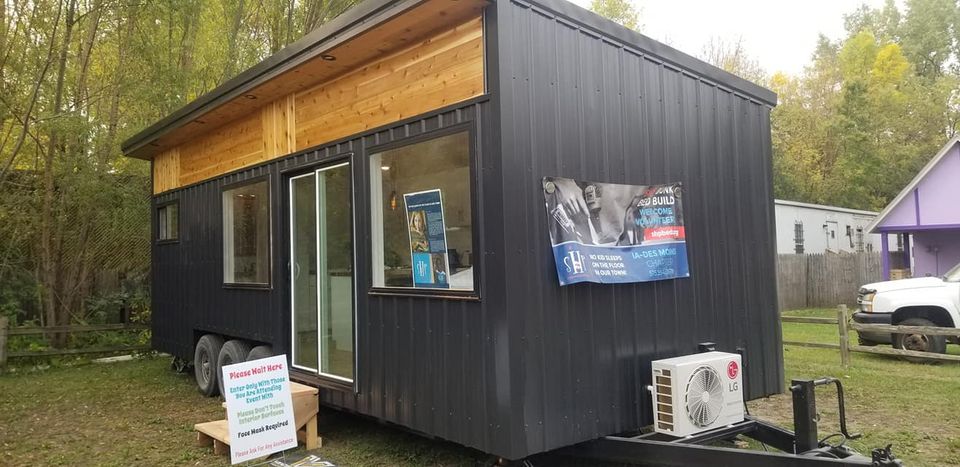
If you are interested in making the Maxwell your own home, check out the full listing in Tiny House Marketplace. This new professionally built tiny home on wheels is now on sale for $65,000.

