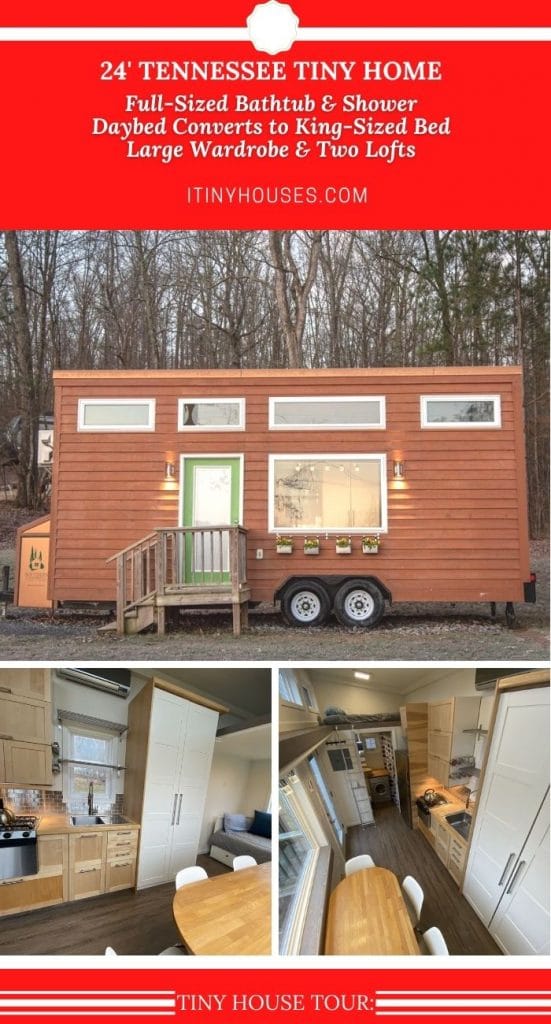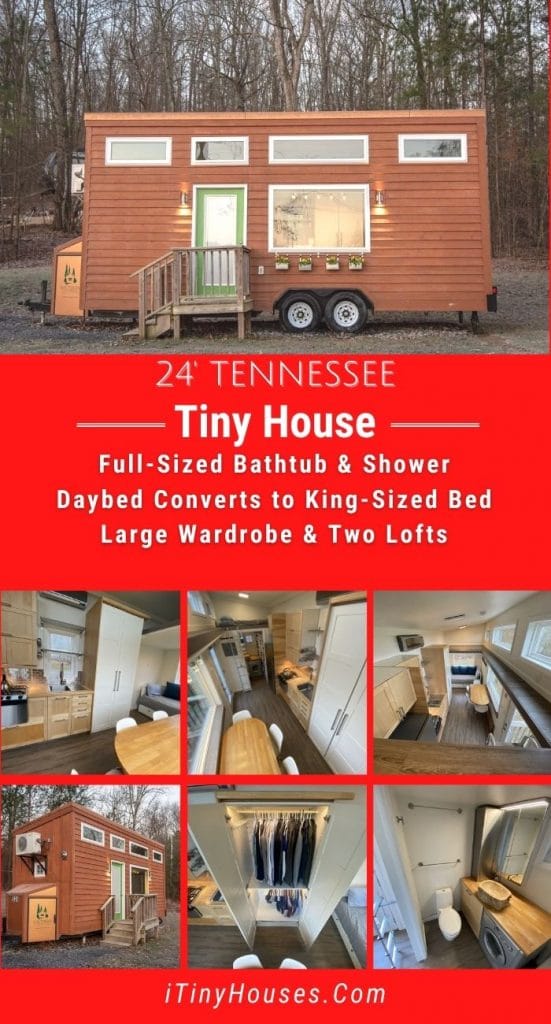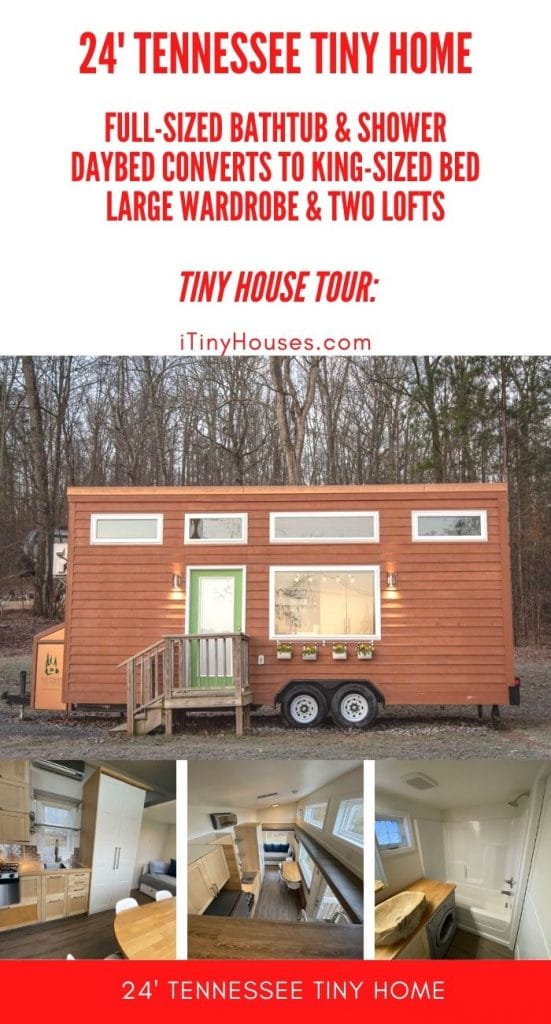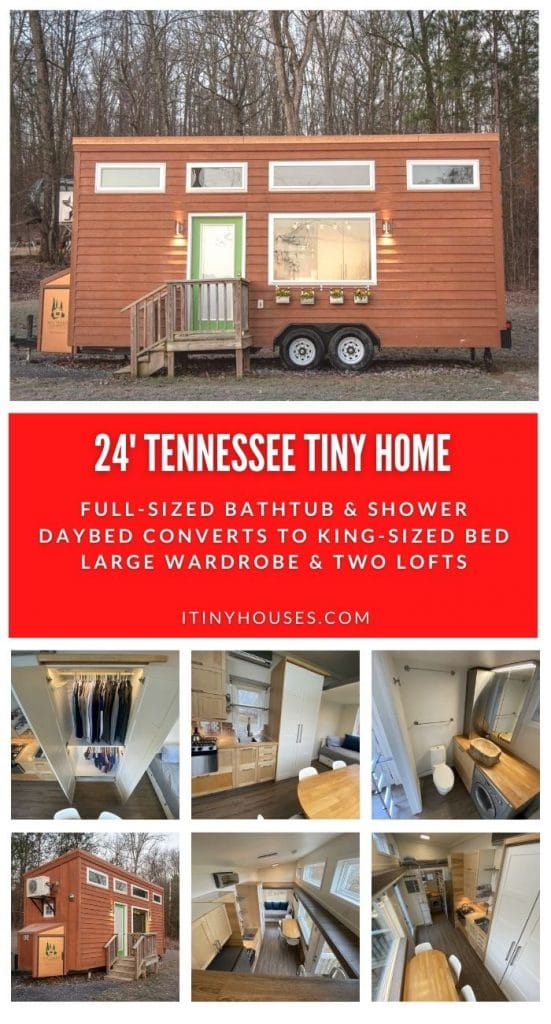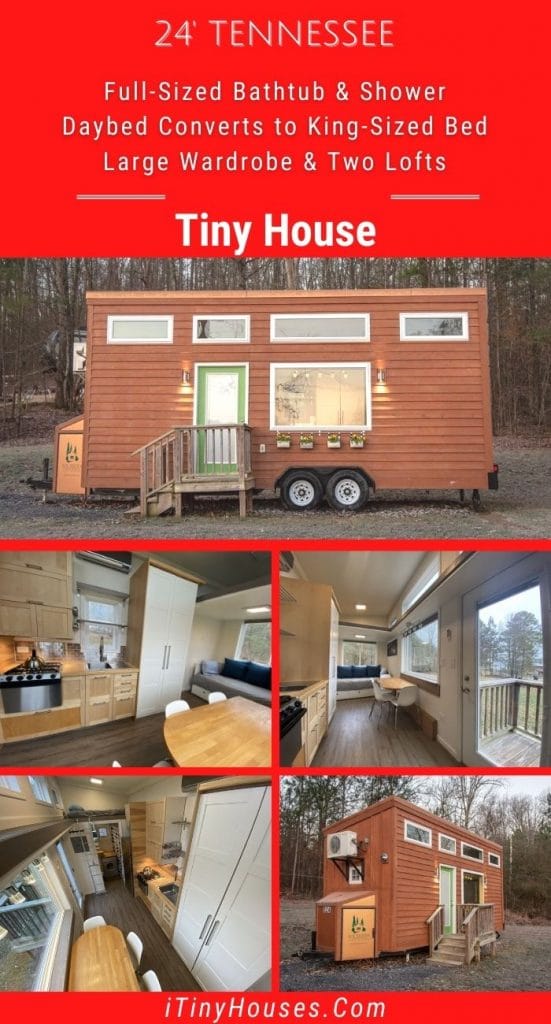This stunning tiny home is a modern style with classic spaces and an open floor plan you are going to absolutely love. Highlights in this home include two loft spaces, a full bathroom with bathtub and shower, and tons of extra storage including a large wardrobe.
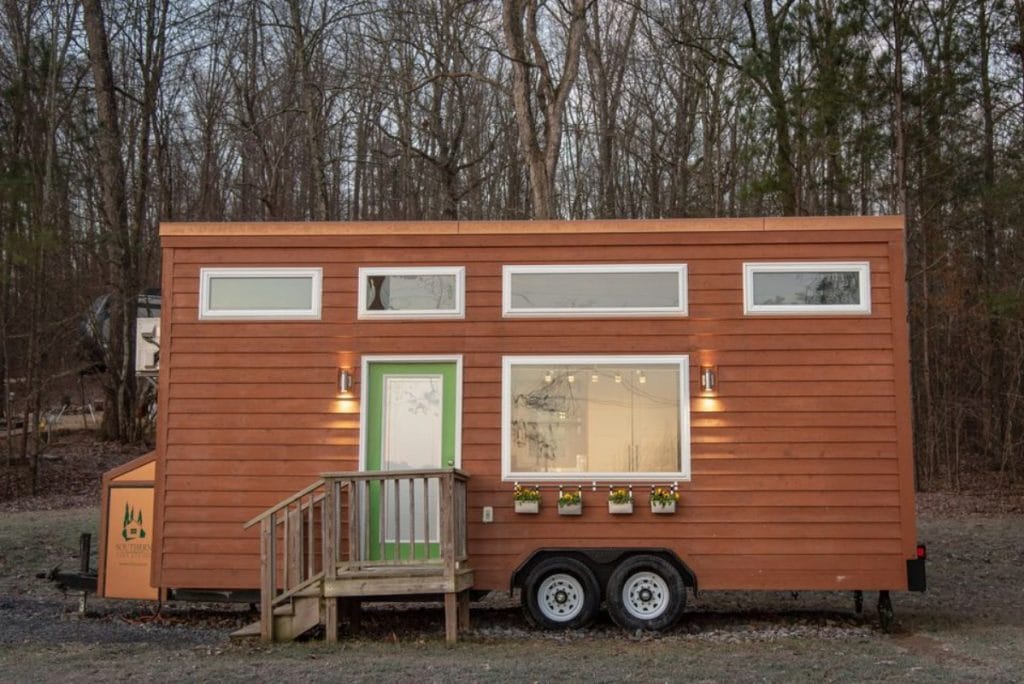
This little tiny home is a moderate size at 24′ in length and just under 300 square feet total. At a reasonable price of $59,000 (US dollars), it is a perfect starter home or retirement home.
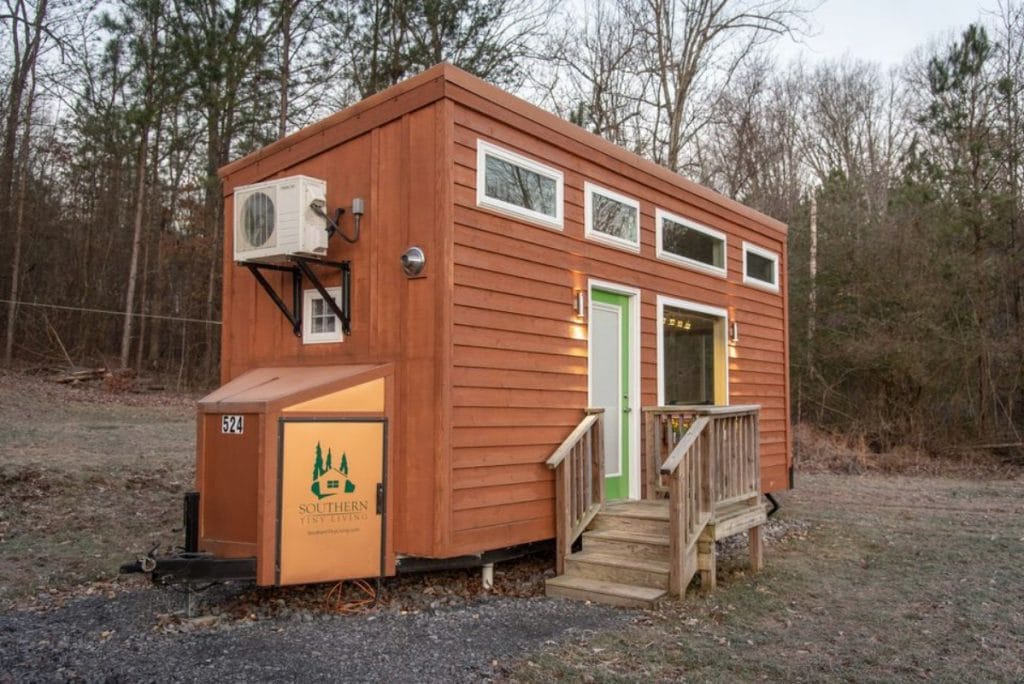
An open floor plan is the style of this home, as is common in most tiny homes. On one end of the home you find a small living space and the opposite end of the home holds the bathroom.
Two small loft spaces are above the main floor of the home with a pull-out daybed style sofa at the end of the living space that doubles as a king-sized bed for sleeping.
In the kitchen, you will find a full-sized refrigerator, gas stove with oven, and stainless steel accents throughout. The large cabinets add plenty of room for storage of your cookware and dinnerware. I love the combination of the white cabinets alongside the butcher block for a country chic feeling.
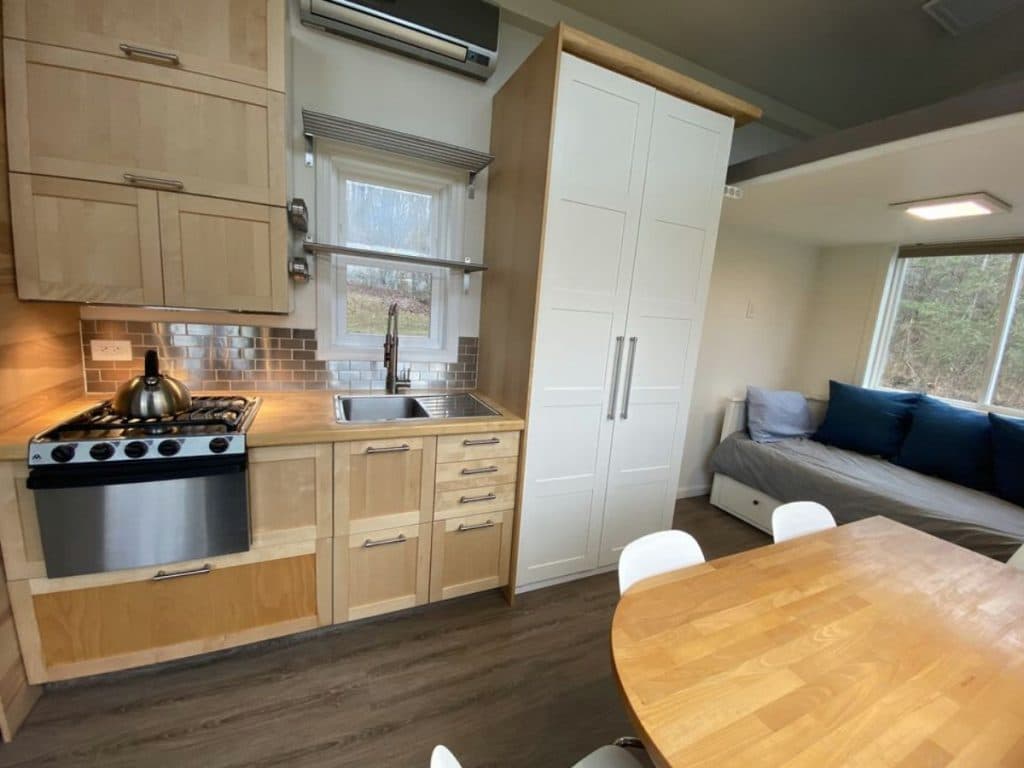
This full-sized wardrobe flows seamlessly into the home decor and style with plenty of room for clothing storage. I love this luxury addition an an otherwise small space.
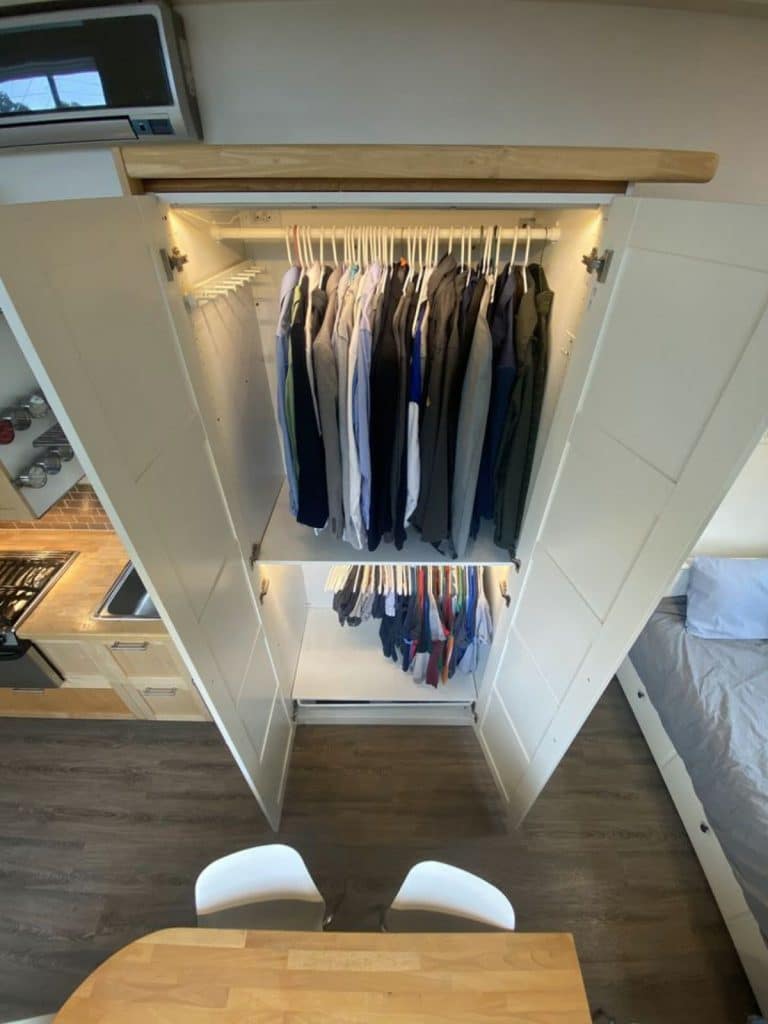
The home is long and narrow but feels open due to the high ceilings. While the two loft spaces are small, they can easily fit a twin-sized mattress. Alternately, they could be used for storage if preferred.
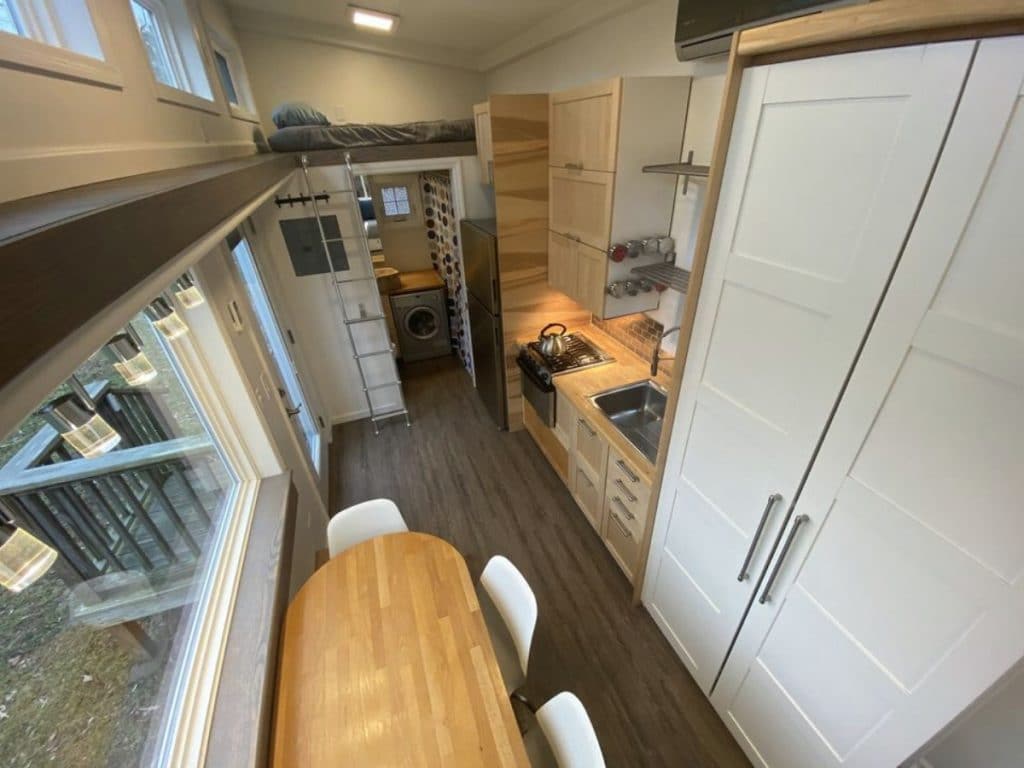
On the wall near the front door, you’ll also notice a little window table. This is large enough to use for a work space or desk, and while a bit cramped, could seat four people for a meal.
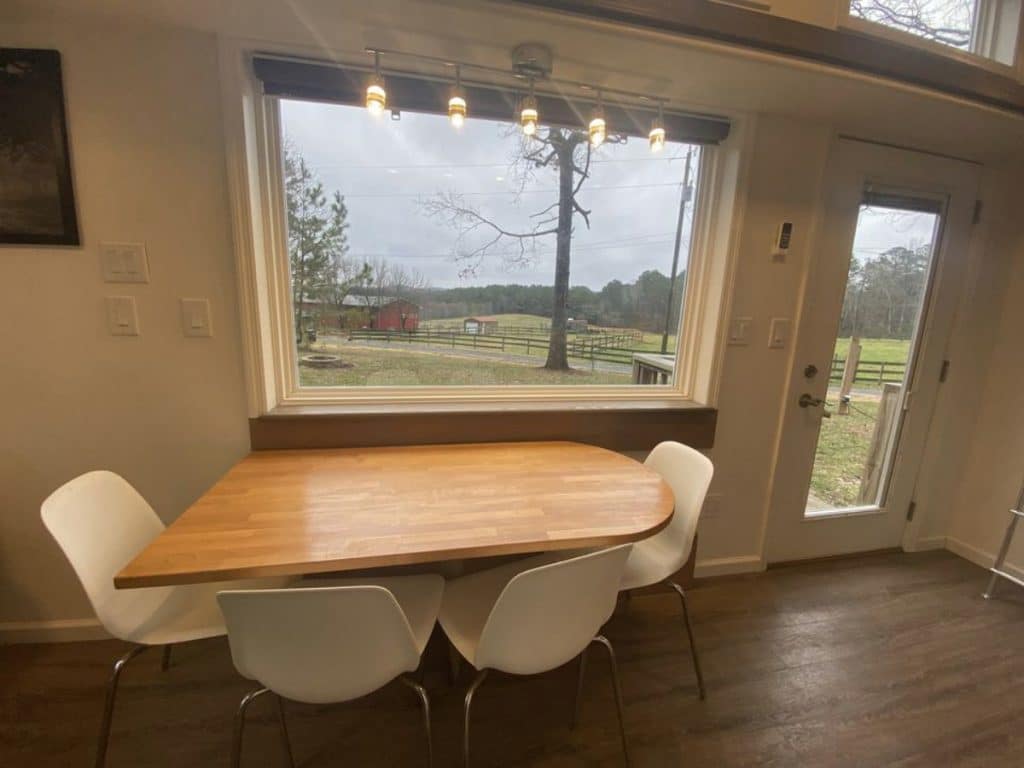
The loft spaces are excellent for a small family or anyone who plans to have occasional guests. You may also notice the railing above the main floor that runs along the front of the home. It is narrow, but large enough to hold decor or even store a few items if needed.
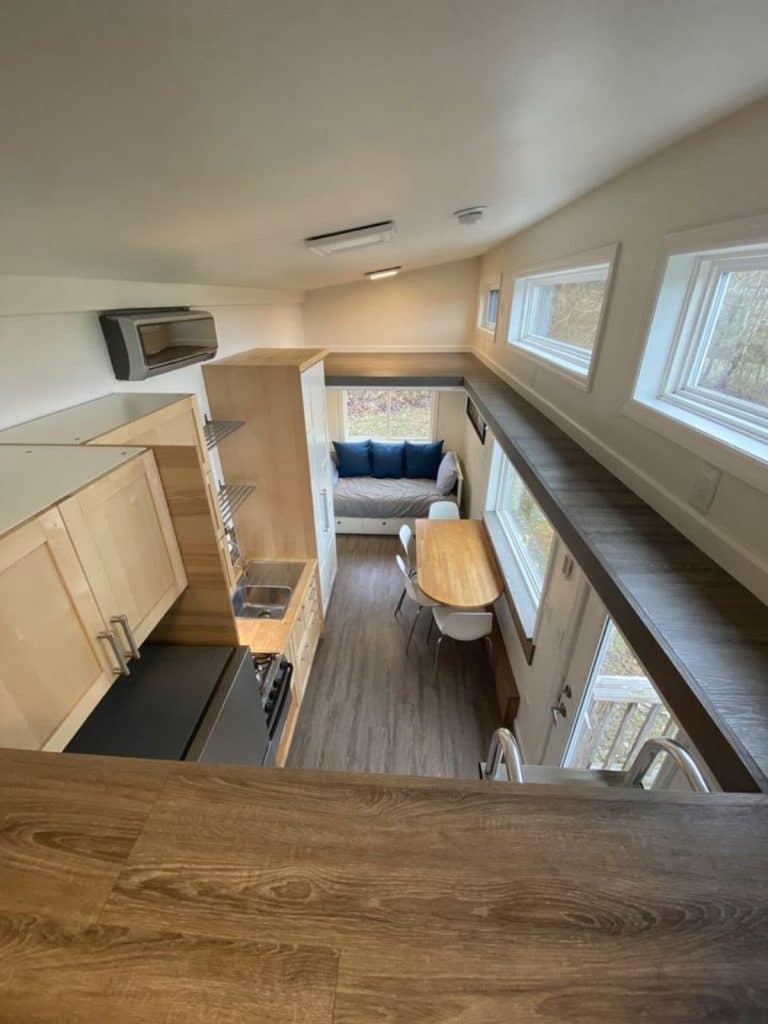
I do love the fact that there are so many large windows in this home. All around the rooms, but also above that railing are windows that allow light in the upper spaces and lofts.
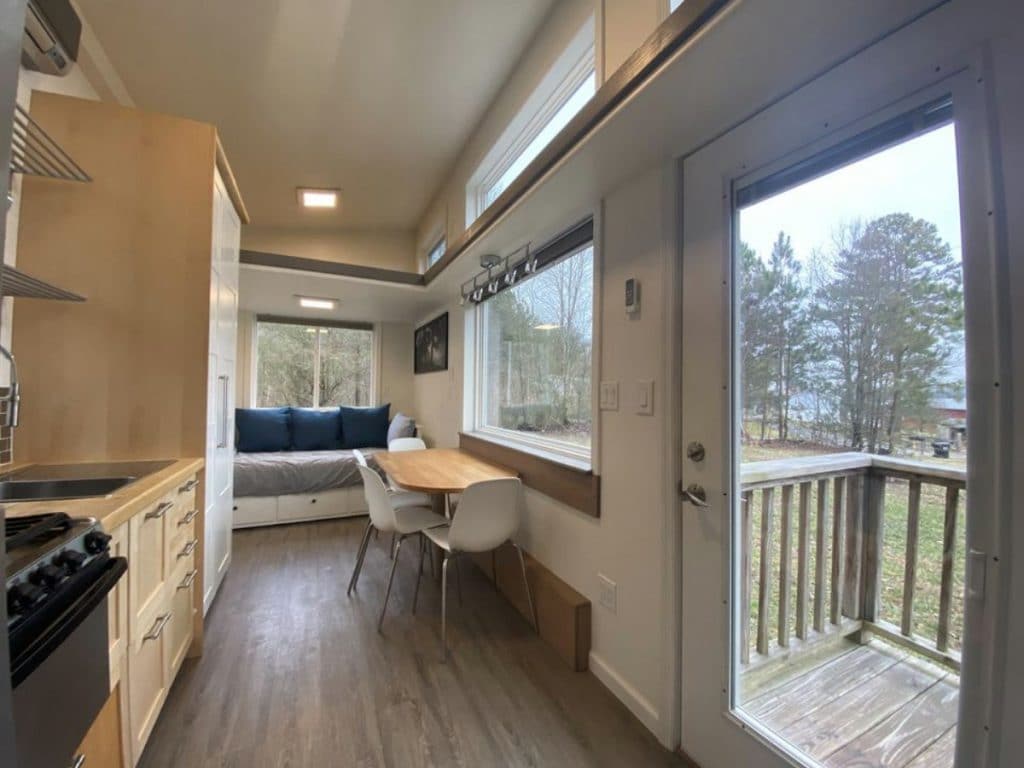
For tiny bathrooms, this one is a fabulous design! A traditional flush toilet, tankless hot water heater, and stone sink are part of the luxuries.
You will also notice a combination washer and dryer below the vanity. This is a great convenience item, and really adds to the value of the home.
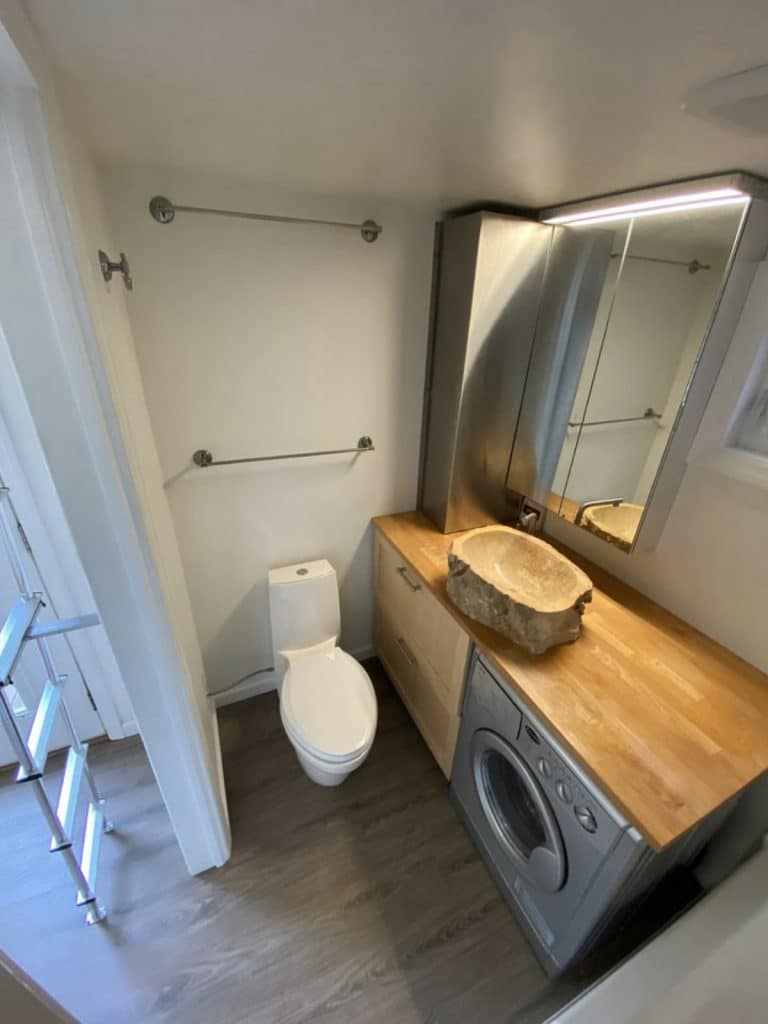
The real bonus in this room, however, is that full-sized bathtub with a shower. This is rare in tiny homes and definitely loved.
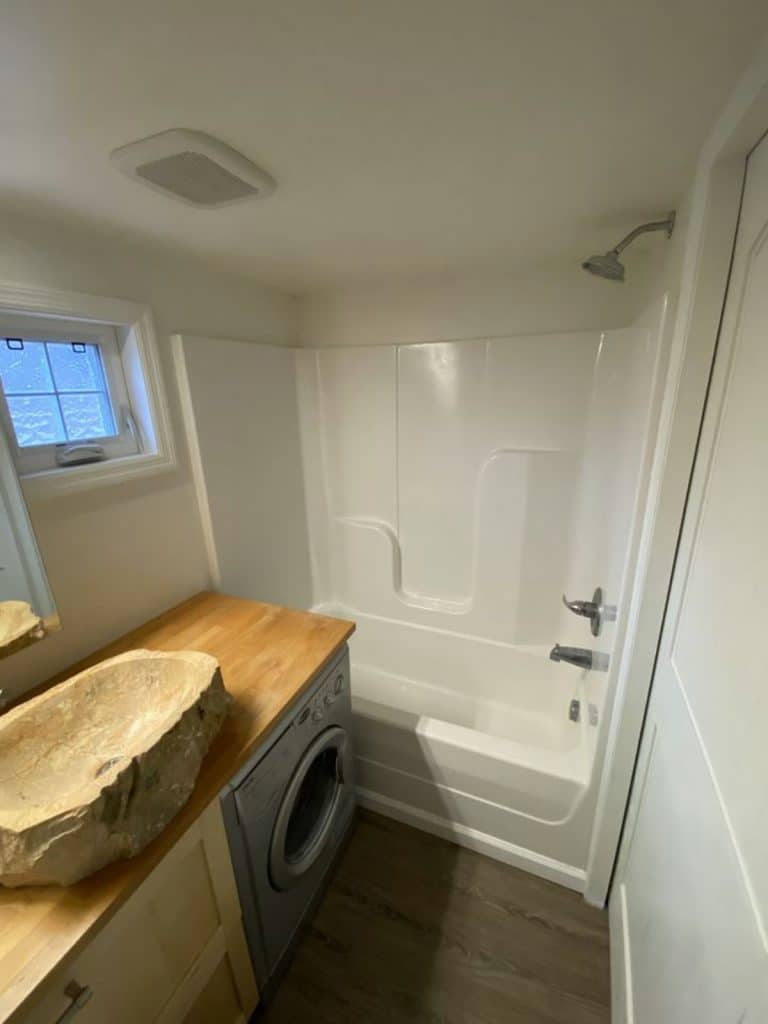
The exterior of the home is sturdy and has a neutral color siding that appeals to many. While this home sits on a piece of property in Tennessee, you can move this as the property is sold separately.
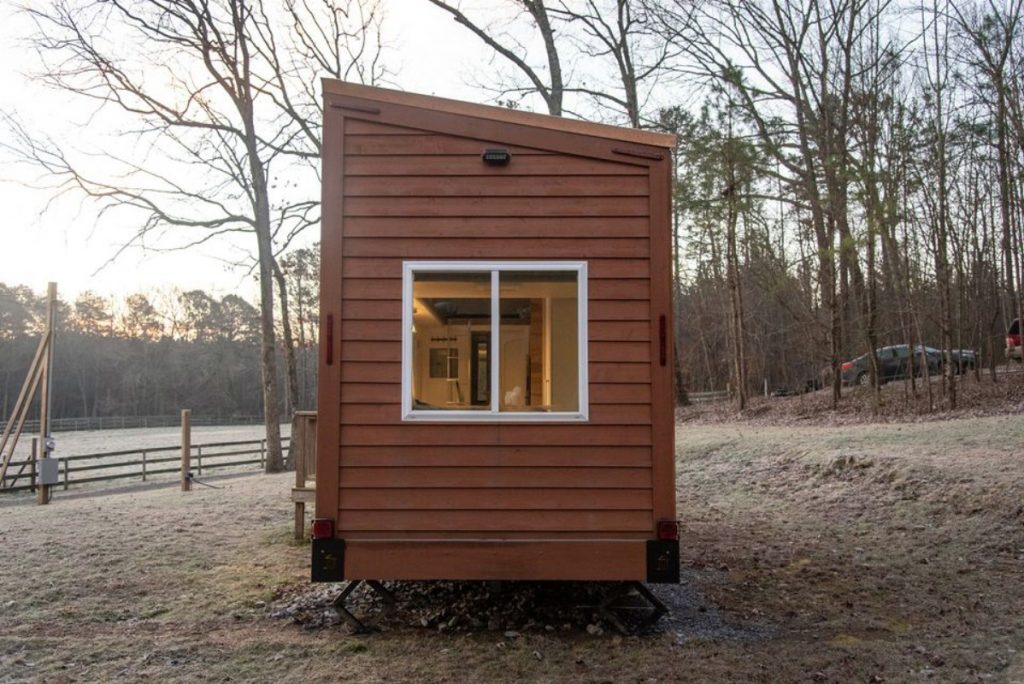
If you are looking for a luxury tiny home to being the minimalist life, this is a great place to begin!
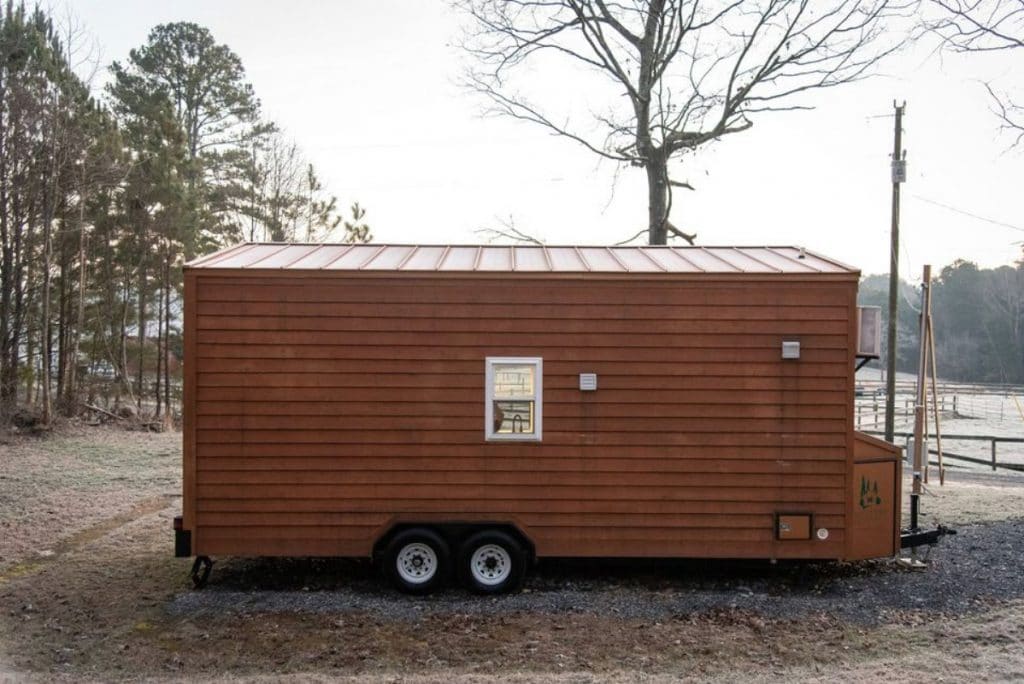
For more information on how to make this model your own, check out their full listing in the Tiny House Marketplace. Make sure you let them know that iTinyHouses.com sent you!

